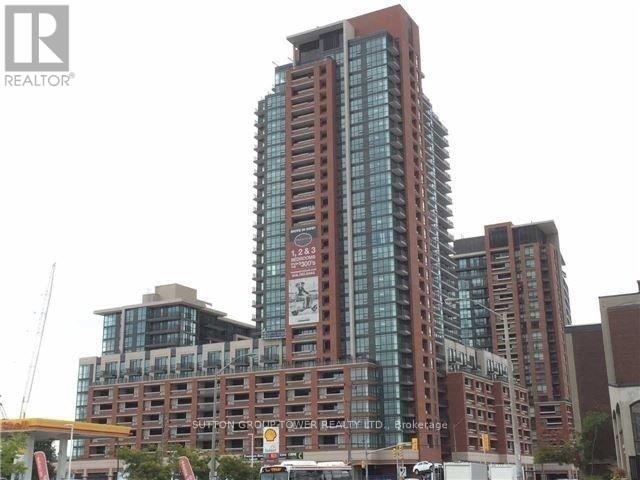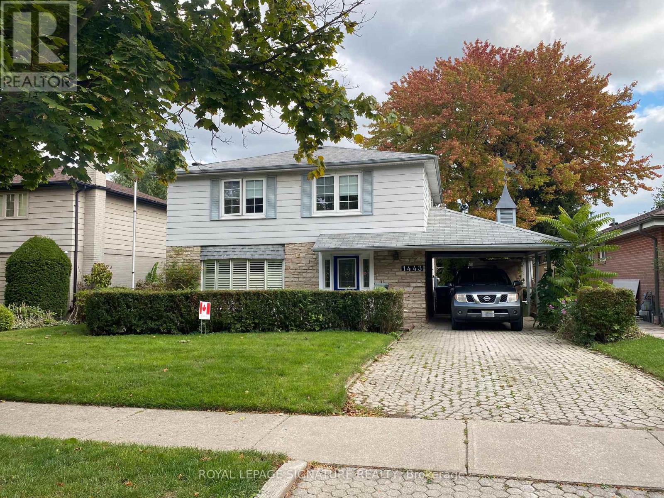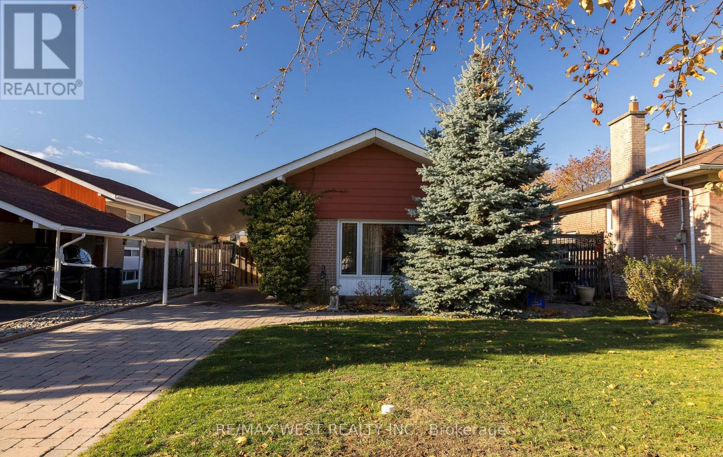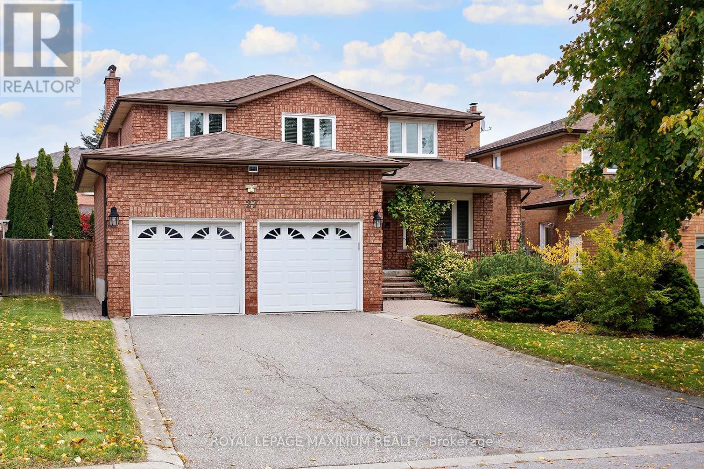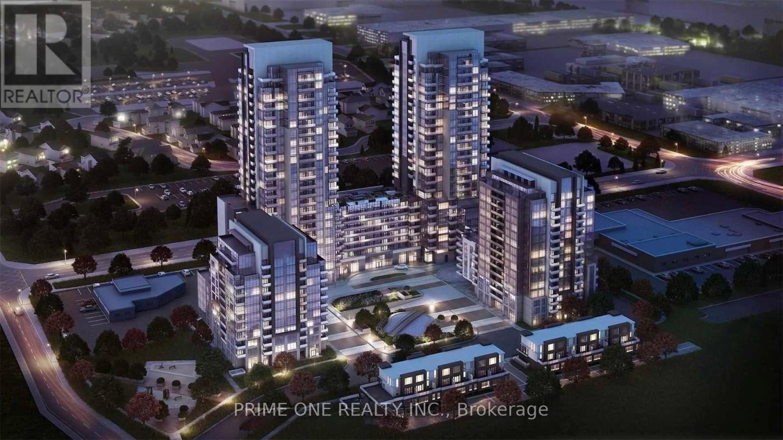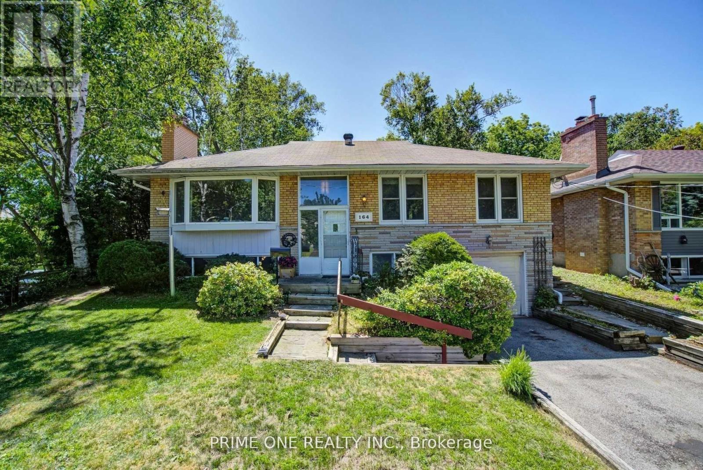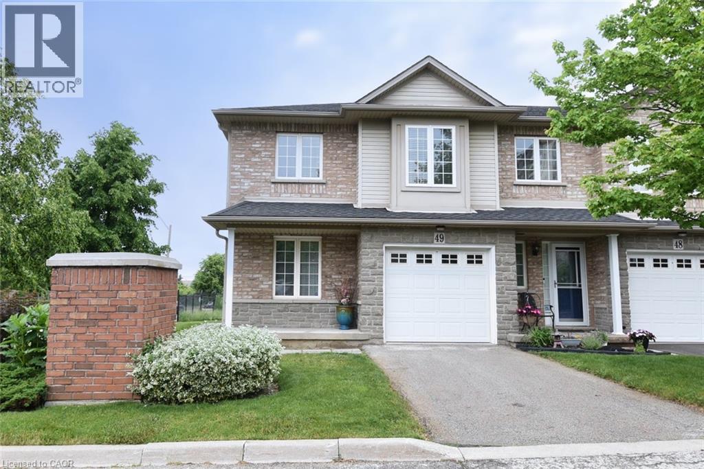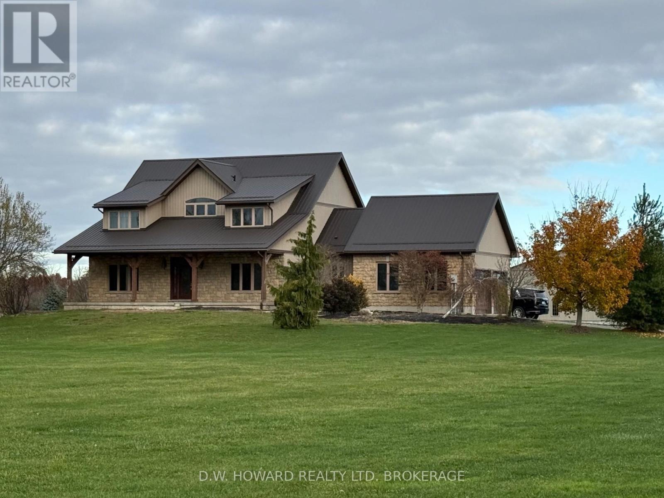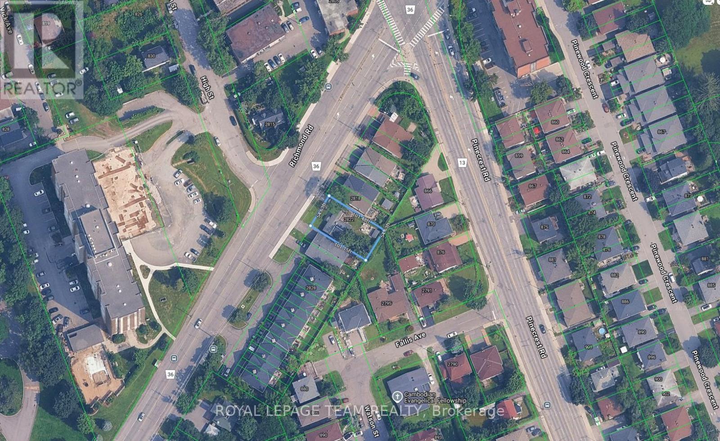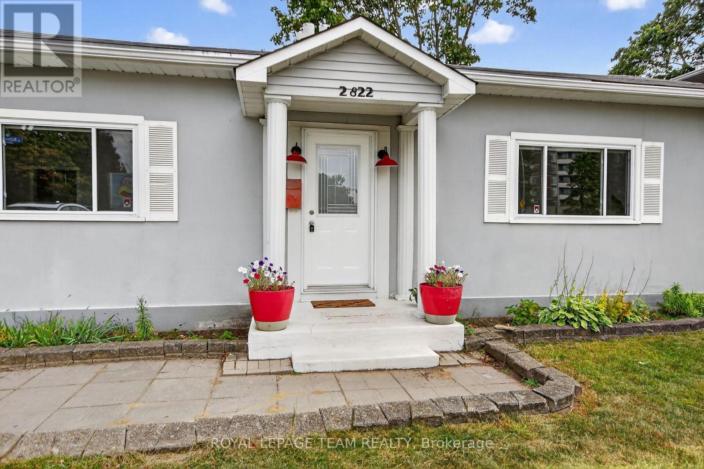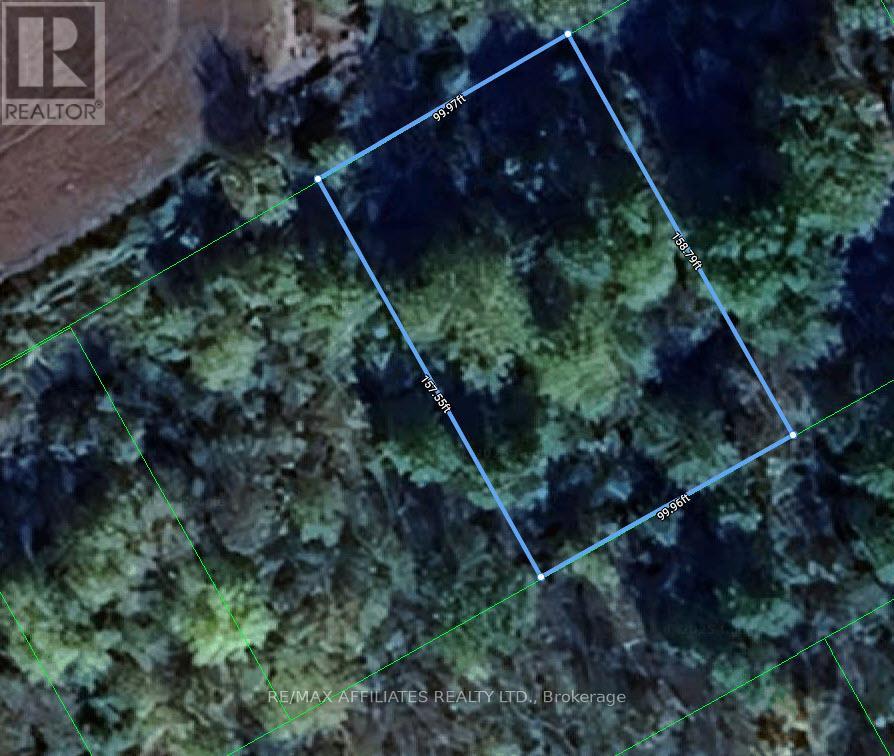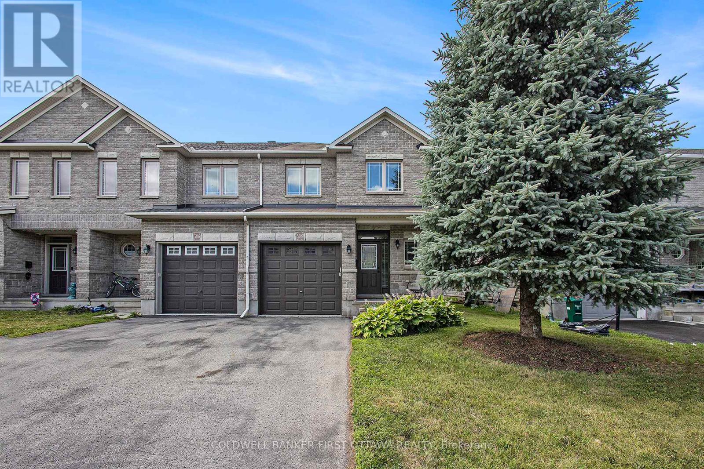808 - 830 Lawrence Avenue W
Toronto, Ontario
Wonderful Bright Treviso Condo With One Bedroom Plus Den, Unit Has 9 Ft Ceilings And In An Amazing Location Close To HWYS, Markets, Plazas, Subway, Columbus Centre. Complete Building Amenities For Your Enjoyment. Please No Smokers and No Pets. (id:47351)
(Upper) - 1443 Glen Rutley Circle
Mississauga, Ontario
Welcome to this beautifully renovated 2-bedroom, 1-bathroom upper-level lease in the desirable Applewood community of Mississauga. Located on a quiet street, this homes second floor has been thoughtfully converted into a private second-level unit, offering modern comfort in the sky (not a basement apartment). Enjoy a freshly updated interior featuring a brand-new kitchen, in-suite laundry, and updated flooring throughout. Large windows bring in plenty of natural light, creating a fresh and welcoming atmosphere. The unit also comes with window coverings, full use of appliances, and one dedicated driveway parking space. Tenant to pay 50% of all utilities (heat, hydro, water). A private, separate entrance ensures your own space and peace of mind. Applewood is one of Mississauga's sought-after neighbourhoods, with excellent schools, parks, community centres, public transit, shopping, and everyday amenities just minutes away. Quick access to major highways, Rockwood Mall, Square One, and in close proximity to Toronto make this an ideal location for professionals, small families, or anyone looking for a clean and modern space to call home. Move in and enjoy a turn-key lifestyle in a vibrant and family-friendly community. (id:47351)
6 Lagos Road
Toronto, Ontario
Welcome to 6 Lagos, located in the desirable Rexdale neighbourhood! This charming home sits on a beautiful 45x120 ft lot and offers a spacious 3-bedroom floor plan with updated windows throughout. An amazing opportunity for first time buyers entering the market. This property features a basement with endless storage and potential for an In-law Suite. The Massive backyard is perfect for entertaining , gardening or Relaxing with family and friends. Conveniently situated close to Plazas, Schools Transit, Go Train and Major Highways. The Home offers both Comfort and Accessibility. Flexible closing date. Natural Light Flowing beautifully throughout. This is a great Property at a Great Price-Ready for you to Renovate and make it your own! (id:47351)
27 Looking Glass Crescent
Vaughan, Ontario
Discover this stunning 4-bedroom home nestled in the highly desirable East Woodbridge community, situated on a quiet crescent that offers peaceful living with convenience at your doorstep. Meticulously renovated, this residence boasts hardwood floors throughout the main and second levels, complemented by modern pot lighting that enhances its warm and stylish ambiance. The spacious eat-in kitchen features a walkout to a private, fully enclosed backyard-perfect for entertaining or relaxing in serenity. The large family room, with a cozy fireplace and a stylish look-through to the kitchen, strikes an ideal balance between openness and function. Additionally, enjoy a generous den-ideal for a home office or lounge. Practicality is key with a direct garage entrance leading to a mudroom/laundry area, complete with a walk-in shower, perfect for elderly family members or pets. The second floor offers a large primary bedroom boasting a charming barn door entrance to a walk-in closet and a beautifully renovated ensuite. All three additional bedrooms are spacious and share a modern, renovated bathroom with double sinks. The unfinished basement presents a versatile space-ready for your personal touch, whether for entertaining, additional living areas, or a potential basement apartment with a separate entrance. Conveniently located near top schools, parks, community centres, shopping, public transit, and highways, this home combines elegance, functionality, and prime location for sophisticated living. (id:47351)
618 - 30 Meadowglen Place
Toronto, Ontario
Welcome To the Epitome of Contemporary Living at ME Condo Where Luxury Meets Convenience! Experience Comfort & Modern Living. Step Into This Exquisite Unit, Boasting Elegance & Style at Every Corner. As You Enter, Natural Light Floods The Space Through Floor-To-Ceiling Windows. Completely Upgraded to Meet The Highest Standards Of Modern Living, From The Gourmet Kitchen To The Designer Fixtures In The Bathrooms, Every Detail Has Been Meticulously Crafted For Your Comfort & Enjoyment. Discover The Convenience of Contemporary European-Style Kitchen Cabinetry, Granite Countertops & Pantry Providing Ample Storage Space. Master Bed Beckons with Its Private Ensuite Bathroom, Offering A Serene Retreat. Imagine Unwinding in Luxury, Surrounded by The Tranquility of Your Own Oasis. Say Goodbye to Clutter with Upgraded Glass Closet Doors & Custom Closet Organizers in Every Closet. Step Onto The Open Balcony, Where You Can Sip Your Morning Coffee & Enjoy The Fresh Air. Vibrant Neighbourhood with Public Transit, 401, School UFT Campus, Centennial Campus, Cafes, Shops, Parks Nearby. Amenities Include Sports Lounge, Gym, Party Rms, Theatre, Rooftop Deck, Outdoor Fireplace, Pool, BBQ, Lounge Areas, Guest Suite (id:47351)
Main - 164 Meadowvale Road
Toronto, Ontario
Experience The Perfect Blend of Comfort, Convenience, And Natural Beauty at This Beautifully Renovated Detached Raised Bungalow. Move into This Stunningly Updated Space Featuring a Private Entrance, 4 Spacious Bedrooms and a Modern Washroom. Step Inside to Admire the Laminate Flooring, And an Abundance of Pot Lights That Create a Bright and Inviting Atmosphere. The Renovated Kitchen Is a Chef's Delight with Plenty of Storage, Plus Your Own Private Laundry Room Adds Extra Convenience. Located in a Peaceful and Mature Neighbourhood with Tree-Lined Streets and Waterfront Views Nearby, This Home Is A Park Lover's Dream, Offering Ample Recreational Facilities, Playgrounds, Sports Parks, And Access To Highland Creek And The Lakefront. Ideal For Families, It Boasts Excellent Elementary and Secondary Schools with Specialized Programs Like International Baccalaureate and Advanced Placement, Ensuring Top-Notch Education for Your Children. Commuting is a Breeze with Public Transit at Your Doorstep, the Nearest Transit Stop Just a Minute's Walk Away, Access To UFT, TTC, GO Transit, and HWYs, For Seamless Travel Around The City. Close to Grocery Stores, Banks, Shopping Malls. (id:47351)
7 Southside Place Unit# 49
Hamilton, Ontario
Nestled in the highly sought after Mountview community. This 3bed 3 bath home has been lovingly cared for by its original owner, offering pride of ownership throughout its 1720 ft.² of well designed living space. The main floor is warm and inviting, featuring Rich, hardwood floors, elegant crown, molding, and an abundance of natural light. Enjoy entertaining in the separate dining room and take advantage of the walkout to the rear deck, perfect for summer bbq’s, with a gas hook up and no rear neighbours for added privacy. Upstairs, you’ll find 3 spacious bedrooms, including a primary retreat with a large walk-in closet and luxurious ensuite with a relaxing soaker tub. The home also offers a convenient, main floor powder room, and an unfinished basement with a bathroom rough in that awaits your personal finishing touches. With plenty of closet and storage space throughout, this home is as practical as it is beautiful. Located just minutes from the Meadowlands shopping centre, hiking trails and with quick access to the 403 and the linc , this is a rare opportunity to own in a quiet, family friendly area with everything you need close by. Don’t miss your chance to make this lovingly, maintained home your own! (id:47351)
4480 Michener Road
Fort Erie, Ontario
4480 Michener Road - Executive Equestrian Farm & Country Estate Seldom does an executive farm of this caliber come to market. Set on 51 breathtaking acres, this exceptional property combines high-end residential living with income-producing agricultural and equestrian opportunities-all just minutes from charming downtown Ridgeway and the crystal-clear shores of Lake Erie. From the moment you arrive, the curb appeal is undeniable. The impressive 3,800 sq. ft. custom home showcases quality construction, refined finishes, and a welcoming open-concept design. Professional photos offer only a glimpse-this residence is truly best appreciated in person during your private tour. The land itself holds substantial value, featuring:40 acres of workable farmland8-stall barn (2012) with access to three fenced pastures60' x 120' domed riding arena (2014) outdoor riding arena 60' x 70' workshop-ideal for a work/live setup, home business, or serious hobbyist-with upgraded interior and an attached loading dock. Whether you're an equestrian professional, hobby farmer, entrepreneur, or multi-generational family, the layout presents endless opportunities for income, enjoyment, and expansion. Recent updates further enhance peace of mind, including: New steel roof (2024) on the home. New furnace (2025) upgraded shop interior. This is a property that speaks "country living" while delivering the elegance and comfort of a luxury estate. Pride of ownership is evident throughout, offering abundant space for families of all sizes to grow, breathe, and enjoy a lifestyle many dream of but few attain. Located only minutes from Ridgeway's boutiques, eateries, farmers market, and year-round trails, and just a short bike ride to Crystal Beach's famous sandy shoreline, this is the ideal balance of privacy, convenience, and recreation An outstanding home. Exceptional land. Endless possibility. Book your private viewing today and experience 4480 Michener Road for yourself. (id:47351)
2822 Richmond Road
Ottawa, Ontario
PRIME DEVELOPMENT SITE! Hard to find prime lot in Ottawa's west end within the Mainstreet Corridor of Richmond Road that will allow many options for a developer. Lot is 54.69' x 101.69'. 3-bedroom bungalow home currently on site. Property being sold mainly for lot value, but home could be renovated. R2G Zoning allows for a duplex or severable double to be built. Close to all amenities. Walk to Britannia Beach. Current 2 + 1 bedroom bungalow is livable and easily rented until your project is ready. Property is also for sale as a bungalow (see MLS# X12550506). A creative investor may be able to build a multiplex development at this location. (id:47351)
2822 Richmond Road
Ottawa, Ontario
Welcome to 2822 Richmond Road-a charming, move-in-ready bungalow in the heart of Ottawa's west end. This 2+1 bedroom home blends comfort, convenience, and exceptional value. The inviting living room features a cozy wood-burning fireplace, perfect for unwinding at the end of the day. The bright eat-in kitchen offers stainless steel appliances and classic oak-style cabinetry. Two spacious main-level bedrooms and a modern 3-piece bath provide an ideal layout for effortless everyday living. Enjoy peace of mind with recent updates throughout, including fresh paint, mixed flooring, a new furnace, central air, and roof (2024).Step outside to a generous, fully usable yard-great for pets, gardening, or entertaining-complete with a large patio area and storage shed. Convenience continues with garage access to the rear yard. The lower level adds versatility with a third bedroom or office, plus a laundry room and a furnace room with ample storage. Perfectly situated near hospitals, major shopping centres, a theatre, parks, beaches, and schools, this location offers everything you need within minutes. Commuters will appreciate the easy access to rapid transit and the Queensway. With flexible zoning and strong investment potential, this property is an excellent opportunity for first-time buyers, downsizers, or investors looking for future development possibilities. A wonderful home in a prime location-don't miss your chance to make it yours! (id:47351)
00 Cain & Glen Street
South Stormont, Ontario
This vacant lot is part of Churchill Heights, an undeveloped subdivision in the Township of South Stormont. Prospective purchasers must conduct their own due diligence with the Township to determine any present or future allowable uses. No infrastructure has been installed in the subdivision, and there is currently no road access to the properties. Churchill Heights is located north of Cornwall Centre Road and east of Highway 138. Postal code provided corresponds to residences in the surrounding area. The property is being sold as is where is. (id:47351)
508 Pepperville Crescent
Ottawa, Ontario
Welcome to this bright and spacious 3-bedroom, 4-bathroom end-unit townhome in the highly desirable Trailwest, Kanata community. This rental is available for IMMEDIATE POSSESSION & offers a private, fenced backyard with no rear neighbours for you to enjoy summer BBQ & gatherings - a rare find in the area.The main level features an open-concept layout, hardwood and ceramic flooring, fresh paint, and professionally cleaned Berber carpet (July 2025). The upgraded kitchen includes stainless steel appliances, soft-white cabinetry, granite countertops, a breakfast bar, and an eat-in area overlooking the backyard.The second level offers a large primary bedroom with walk-in closet and 4-piece ensuite, plus two additional generous bedrooms, a second full bath, and a convenient laundry room on the bedroom level.The finished lower level provides excellent extra living space with a large egress window, gas fireplace, a 2-piece bathroom, and ample storage-ideal for a family room, where you can enjoy movie nights around the fireplace, home office, or recreation area. Located close to top Kanata schools, parks, shopping, transit, restaurants, and walking trails, this home offers exceptional convenience for families and professionals. Don't miss out on this move-in ready Kanata rental. Book your showing today. (id:47351)
