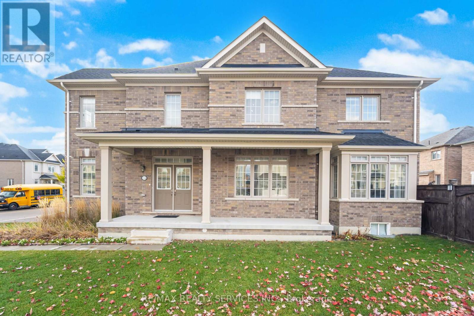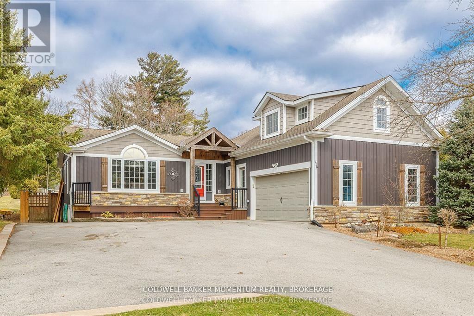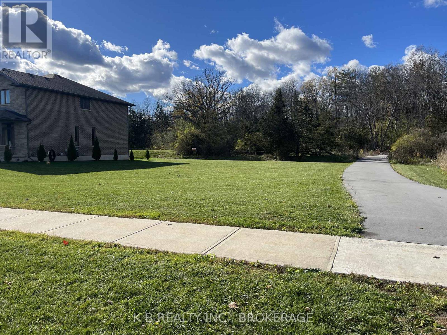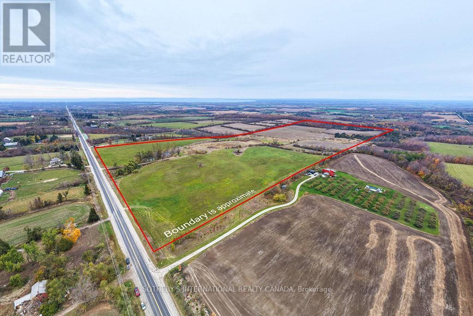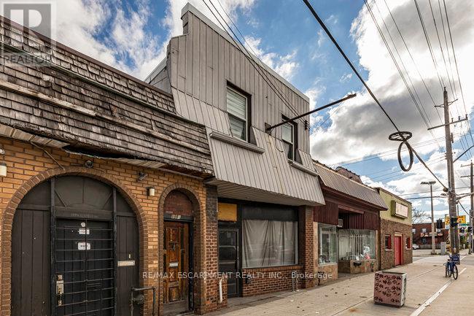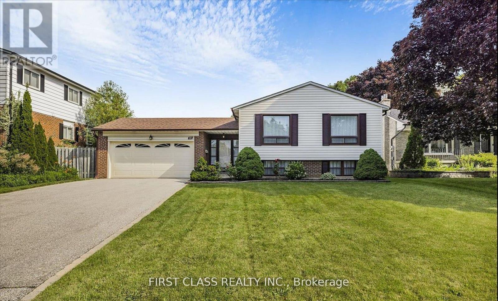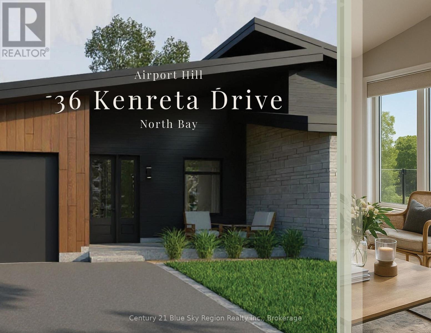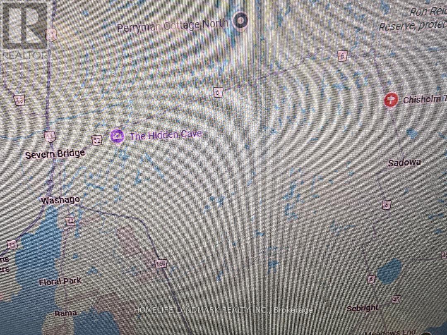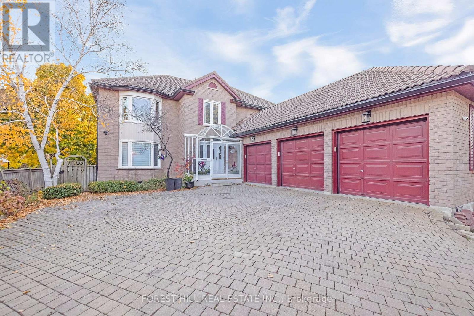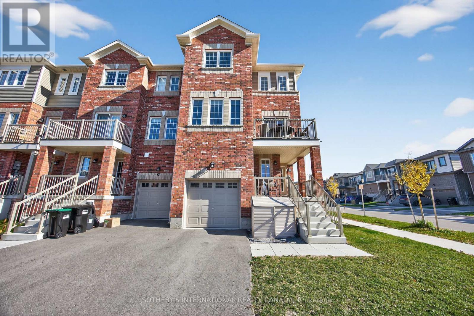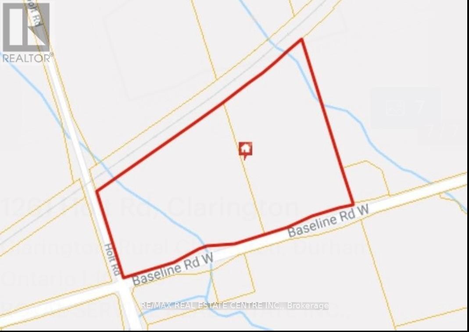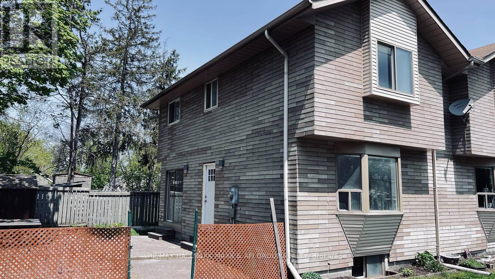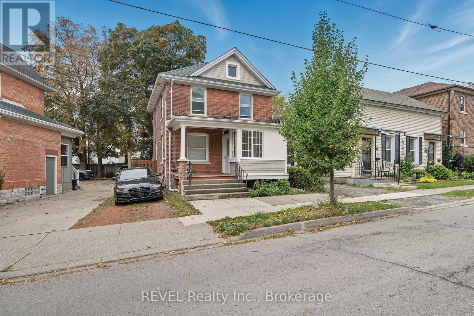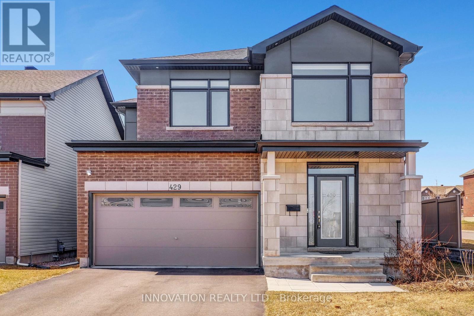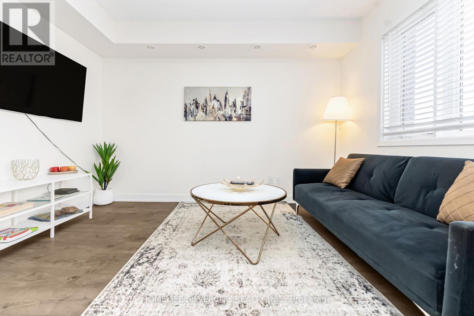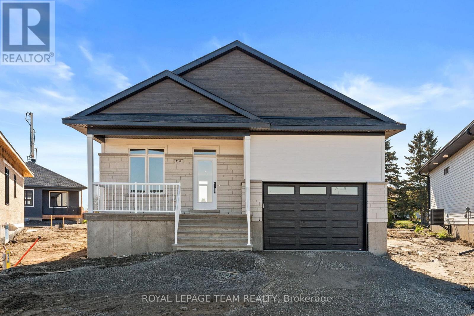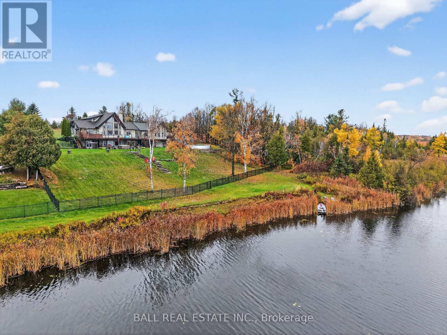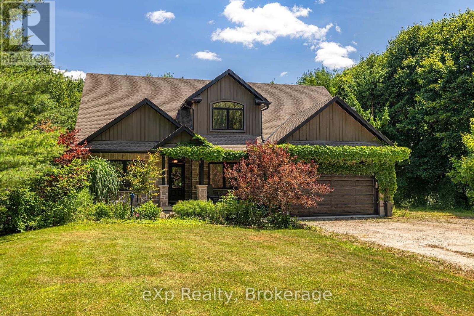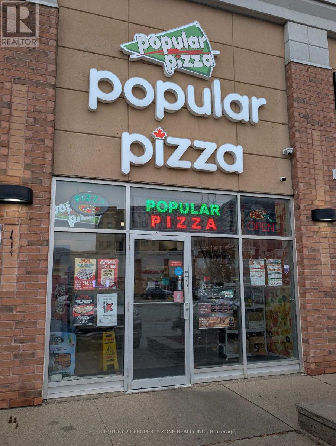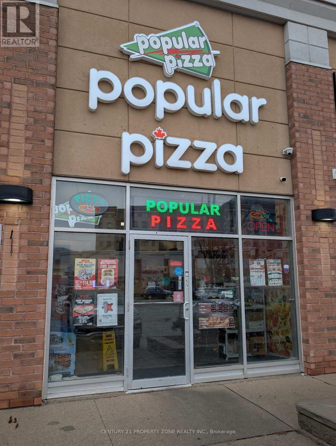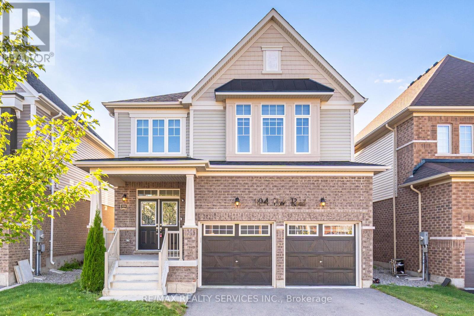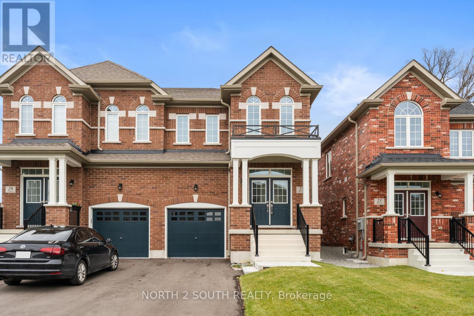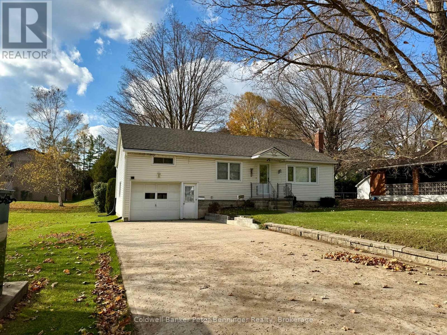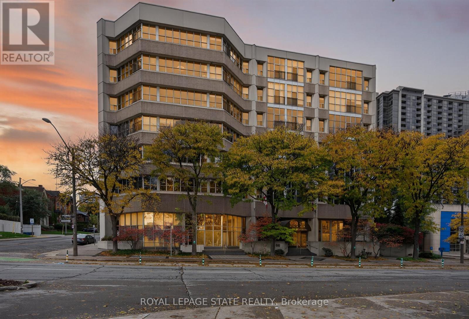114 Haverhill Road
Brampton, Ontario
((WOW)) !!!Absolute Show Stopper!!! Detached 4 Bedrooms With 4 Washrooms And Located In The Prestigious Are Of Sandringham Wellington North. Huge Primary Bedroom With Ensuite Bath & Walk In Closet And 3 Generous Sized Rooms With Closet. 3 Washrooms On Second Floor. Modern Kitchen Lots Of Upgrades And With Built In Appliances. Family Room With Fireplace. Office On Main Floor. Conveniently Located Close To All Amenities. Steps To Public School, Public Transit, Parks & Plazas, And Hwy. 410. Won't Last Long In The Market. !!!Book Your Showing Today!!! (id:47351)
719 Welland Road
Pelham, Ontario
Welcome to 719 Welland Road, Fenwick! This gorgeous home is situated in the heart of Fenwick, close to the downtown area. Located in the catchment zone for Wellington heights Public School and E.L. Crossley, this area is highly sought after. This exquisite 3-4 bedroom 2 bathroom home leaves nothing to be desired. From high end finishes to a large driveway, 1.5 car garage and beautiful bonus loft space, this home is ideal for your family. The open concept living area features beautiful exposed beams and is perfect for entertaining your friends and family. The basement features a large rec space that would be great for a theatre, billards room or extra living space. Also located in the basement you'll find the very large third or fourth bedroom, second 4 piece bathroom and dedicated laundry room. The large loft over the garage offers a wonderful office space or potentially another bedroom or a bonus familyroom for your family to enjoy. Don't miss your opportunity to see this stunning home in Fenwick! (id:47351)
104 Cherrywood Parkway
Greater Napanee, Ontario
Oversized Lot in Desirable Westend Subdivision - Napanee. Rare opportunity to own an oversized lot in the sought-after sibdivision just west of the newly expanded Lennox and Addington General Hospital, perfectly situated opposite the intersection of Cherrywood and Briarwood Cres. With 70 ft. of frontage, this lot is approx. 1.5 times the size of neighboring properties, offering extra space and potential for your dream home. Nestled beside a trail that leads through serene woods to a children's playground and a fenced hardtop area - ideal for ball hockey, pickleball, or other outdoor activities - this lot combines convenience with lifestyle. Enjoy easy access to school, the hospital, and all of Napanee's amenities while taking advantage of a peaceful, family-friendly location. This is a rare opportunity to build in one of Napanee's most desirable neighborhoods. Town to finalize severance and new zoning for single family home prior to close. (id:47351)
2205 County Road 124
Clearview, Ontario
Exceptional 150-acre agricultural property in the rolling hills of Duntroon, offering privacy, panoramic views of Georgian Bay, and the surrounding countryside. The picturesque 1850s fieldstone farmhouse sits amid gently rolling farmland with a mix of open fields and wooded areas. Located on County Road 124, just south of Collingwood and minutes from Devil's Glen Ski Resort and Mad River Golf Club, this property offers a prime setting for agricultural use, country living, or long-term investment. With potential for future severance, large acreage view properties like this are seldom available in the area. (id:47351)
196 1/2 Kenilworth Avenue N
Hamilton, Ontario
Fantastic opportunity to own a well-maintained mixed-use building in the heart of Hamilton's vibrant Kenilworth Commercial Corridor. This property features a vacant main-floor commercial unit (approx. 1,410 sq. ft.) with excellent street exposure and direct access to the basement. The commercial space includes two 2-piece washrooms and offers flexible layout options-ideal for retail, office, or service-based businesses. Bonus large doors to access the commercial unit from the rear alleyway and 2 parking spaces. The second floor features two residential apartments, both tenanted with reliable occupants in good standing. Unit 1 offers a 1-bedroom layout, while Unit 2 includes 2 bedrooms, each with updated flooring and tasteful finishes. Lovingly owned by the same family since the 1960s, this property has a rich local history-previously home to Olympus Submarine and George's Car Clean Up. Recent updates include: refreshed paint throughout, newer residential flooring, updated fire exit signage, Furnace (2020), copper water line, roof (2015). This is an excellent investment or owner-occupier opportunity in a high-traffic location surrounded by established businesses, transit, and amenities. With a focus to revitalize the area, grants have been made available along this particular corridor through the City of Hamilton! (Barton/Kenilworth Revitalization Grant Program, Barton/Kenilworth Tax Increment Grant Program & Barton/Kenilworth Planning and Building Fees Rebate Program). (id:47351)
Upper - 14 Pringle Avenue
Markham, Ontario
Upper Level for RENT! Well Maintained Raised Bungalow in the sought-after Markham Village neighbourhood. This stunning unit features three bedrooms, One Bath, plus two oversized family/living rooms and a spacious kitchen. Just steps to the GO Train station, the shops and restaurants of Main Street Markham, and close to numerous walking trails, parks, and ravines. Also within walking distance to highly ranked schools, including Markham District SS, Brother And CHS, and both public and Catholic elementary schools. (id:47351)
36 Kenreta Drive
North Bay, Ontario
Design, function and elegance, 36 Kenreta Dr. by Bay Builders. To be built, fall 2026 possession date. *All images are for visualization purposes only. This spacious turnkey property overlooking the North Bay escarpment offers a move-in product inside and out, featuring 2+2 bed, 3.5 bath and attached garage. With approx 1,500 sf per floor there is much more than initially meets the eye. Step into the covered front entry and be greeted by a bright, inviting foyer with a sightline that draws you toward the scenic escarpment beyond. The open-concept main living area impresses with vaulted ceilings, eng hdw floors & expansive windows that frame the view. Custom kitchen, with pantry, quartz counters, island with bar seating, and stylish finishes. The spacious dining/living areas provide the perfect setting for entertaining or everyday living. Step outside to a generous covered balcony with glass rail, an ideal space for outdoor dinners or simply unwinding with a good book. The primary suite with escarpment views offers a 3pc ensuite with custom tile shower, large walk-in closet. The 2nd main floor bedroom serves as an additional suite with a full private 4pc ensuite & walk-in closet, ideal for guests or those looking to each have their own sleep areas. Additional main floor powder room for guests and mudroom/laundry with direct access to the garage. Escape to the lower level to find a large family room with walk-out to the backyard. 2 large bedrooms & 3pc bath. Large unfinished bonus room, ideal for a storage room, home gym, workshop etc., Forced air gas heating & a/c throughout. The lower level is roughed in for in-floor heating. Main floor 9' ceilings + vaulted area, lower level 8-1/2'. The exterior offers simplicity & peace of mind with a paved double driveway, finished entry, side yard & a sodded backyard area. List of optional configurations are available for review. Situated in one of North Bay's newest subdivisions, with Tarion Warranty offering peace of mind! (id:47351)
26-28 Chisholm Trail
Kawartha Lakes, Ontario
You Are Welcome To See This Great Investment Opportunity In Sebright Ontario - 26 -28 Chisholm Trail Sebright Kawartha Lakes, ON L0K1W0 With 600.63 Acres Of Land (26,163,768.67 ft) , 90 Minutes Away From Toronto. The Property Is Privately Owned And Is Described As Wilderness Area With Features Like Wooded Areas, Ponds, Muskoka Rocks. Current Property Zoning Is Rural General Zone & EP Zone With Many Permitted Uses. Please See The Attached Zoning Report. Seller Also Willing To Give VTB (SELLER FINANCING MORTGAGE) For Most Qualified Buyer With Low Down Payments As 20% Of The Purchase Price For 5-10 Years Term Subject To Buyer's Qualifications (id:47351)
4640 Beaufort Terrace
Mississauga, Ontario
Nestled in a highly sought-after location, this exquisite home offers unparalleled views of a lush ravine and expansive green space, providing a serene and private atmosphere to enjoy a large backyard pool. Recently renovated, this property boasts modern finishes and stylish design throughout .Step into a new, custom-designed kitchen inviting all for cooking and entertaining. The main and second levels are adorned with elegant engineered hardwood flooring, offering durability and space a new completely redesigned, bathroom. The fully finished basement is upgraded with brand-new, high-quality laminate flooring and offers a versatile space to have a theatre, gym or large rec room. Smart home technology is at the forefront of this property, with top-of-the-line, high-end Wi-Fi-enabled appliances, low voltage lighting, pot lights, large windows. The home is further enhanced by a brand-new, energy-efficient A/C system and a state-of-the-art two-stage high-efficiency furnace. The walk-out basement opens to a spacious backyard, but boasts a full basement apartment loaded with its own full kitchen, washer/dryer and fireplace. Includes a massive media room, ideal for relaxation or entertainment. Enjoy additional income from basement, home is large for multiple families. (id:47351)
65 Harvest Crescent
Barrie, Ontario
Enjoy the benefits of this practically new Corner Townhome in Barrie's vibrant South End. Conveniently located just minutes to GO Station, HWY 400, downtown Barrie, shopping, parks, Friday Harbour & top rated schools. This bright & spacious home features an open-concept layout with large windows offering abundant natural light throughout. Clean modern finishes, ample storage & multiple outdoor balconies provide the perfect blend of comfort and function. The Walk-out ground level includes a versatile bonus room with a 2-piece bathroom-ideal as a rec room, home office or potential 4th bedroom. Move-in ready & designed for modern living. (id:47351)
1261 Holt Road
Clarington, Ontario
Great Location 21.54 Acres of Prime land Just West Of The Town of Bowmanville And North of 401 Exit Holt Rd And Minutes Away From The 418 Extension And Hwy 407. Entrance On Both Holt Rd And Baseline Rd. Surrounded by residential and schools. (id:47351)
Unit A - 82 Sanford Street
Barrie, Ontario
Client Remarks!Loaded With Upgrades! Beautiful Semi-Detached In The Sanford Community In Barrie. 3 Spacious Beds, 2 Baths . Large Windows Allowing For Plenty Of Natural Light. Spacious Layout With Living & Kitchen. 2 Bedrooms In The Basements And Laundry . 1 Parking, Plus 1 Extra Parking For $50 Extra. (id:47351)
14 Bond Street
St. Catharines, Ontario
LEGAL DUPLEX DOWNTOWN ST. CATHARINES. Located just steps from St. Paul Street, this well-cared-for duplex is situated in one of the city's most desirable mixed-use areas. Featuring two self-contained units, the property offers excellent investment potential or the option to live in one unit and rent the other. Main Floor: Spacious 1-bedroom unit with basement access. Currently tenanted. Upper Level: Renovated 2-bedroom unit with private balcony; Currently vacant and move-in ready. Both units enjoy separate laundry facilities and the home has seen numerous upgrades throughout the years, including a recent renovation of the upper unit. Whether you're looking for a cash-flowing rental property or a smart opportunity to occupy one unit and generate income from the other, this downtown duplex is an excellent find in the heart of St. Catharines. (id:47351)
429 Fernside Street
Ottawa, Ontario
Highly upgraded former Claridge model home; the Cumberland, sits in a prime corner lot in beautiful Findlay Creek. Main floor welcomed by a bright and inviting Foyer with upgraded tile, upgraded hardwood floors, spacious Living, Dining rooms, main floor Family room with an elegant double sided gas fireplace. Gourmet Kitchen with highly upgraded kitchen cabinets, quartz countertops, extended island, built in Oven / Microwave & Cooktop, upgraded chimney style Hood Fan. Hardwood staircase leads to the upper floor features a bright and spacious Primary Bedroom, walk in closet with custom shelves and a luxury 5-piece ensuite with double sink and freestanding bathtub, 3 good size secondary bedrooms, large loft with hardwood flooring, second floor laundry. Huge recreation room in the basement. Earth tone colors; easy to show. (id:47351)
508 - 1127 Cooke Boulevard E
Burlington, Ontario
Modern 2-Bed, 2-Bath Stacked Townhome with Private Rooftop Terrace & 1 Car Parking, Steps to Aldershot GO!Experience contemporary urban living in this beautifully designed 2-bedroom, 2-bathroom stacked townhome, offering vacant possession and ready-to-move-in convenience. Perfect for first-time buyers, young professionals, and commuters, this home is ideally located just steps from Aldershot GO Station, with quick access to Hwy 403, QEW, and 407, making travel across the GTA effortless. The smart open-concept layout features bright, sun-filled living areas with modern finishes, ideal for comfortable daily living and entertaining. The highlight is your private rooftop terrace-a perfect retreat for BBQs, gatherings, or relaxing summer evenings with scenic views. Includes 1 car parking and is close to Lake Ontario, parks, trails, restaurants, schools, and shopping, offering the perfect balance of urban convenience and suburban tranquility. (id:47351)
1054 Turner Drive
Brockville, Ontario
Welcome to Stirling Meadows in Brockville. This newly built property offers both comfort and convenience, with easy access to Highway 401, shopping, and everyday amenities. The Brock Model Gable Roof by Mackie Homes provides approximately 1,444 sq. ft. of thoughtfully designed living space, featuring two bedrooms, two bathrooms, and an office overlooking the front yard. The open-concept layout maximizes functionality and flow, with clear sightlines connecting the kitchen, dining room, and great room. Filled with natural light from large windows with transoms and recessed lighting, the interior feels bright and inviting. The kitchen showcases crisp white cabinetry, a tile backsplash, quartz countertops, and a centre island that extends the prep area. Perfect for entertaining, the dining room opens to the adjoining great room, which features a fireplace and access to the exterior deck. The primary bedroom features a walk-in closet and a contemporary 3-piece ensuite. Additional highlights include a dedicated laundry room and interior access to the single garage. Simply move in and enjoy this beautiful property! (id:47351)
151 Peller Court
Kawartha Lakes, Ontario
Welcome to 151 Peller Court, located in the luxury Rolling Hills Estates community just a few minutes south of Bobcaygeon on Pigeon Lake that is part of the Trent Severn Waterway. The custom-built home is perfectly situated on 4.8 acres surrounded by tall mature trees giving you all the privacy you will need. Experience some of the most beautiful breath-taking sunrises over the lake. The home boasts 3,242 sq. ft. of living area on three levels and an additional separate in-law suite with 359 sq ft. Featuring an open concept living with a stunning chef's kitchen, high-end appliances, large central island, abundant wood cabinetry and walk out to an expansive deck that is great for entertaining. The kitchen opens to the dining/living room with a stone fireplace, cathedral ceilings, hardwood flooring and floor-to-ceiling windows for an incredible view of the lake. The home entertains a primary suite with it own balcony for sunsets with an evening glass of wine, 2 more bedrooms for family or guests, 3 bathrooms, 2 large rec rooms with multiple walk outs in lower level, stone fireplace and bar. An additional lower outdoor patio provides lovely views of the lake and extra room for guests. An oversized detached triple car garage with a paved driveway, a 4th bay for a work shop and multiple out buildings completes everything. Section of property fenced for security of children and pets playing. This property includes a 1/17th ownership in the Rolling Hills Estates Association, including the boat launch, docking facilities, gazebo and the narrow strip of waterfront along the development. Peller Court is a municipally serviced road. (id:47351)
45372 Davies Street
Huron East, Ontario
Welcome to 45372 Davies Street in Atwood, a private and versatile home set on nearly 1.16 acres in a peaceful, family-friendly community surrounded by farmland. This unique property offers exceptional flexibility, featuring both a main floor and second floor primary bedroom, each with its own ensuite, as well as laundry rooms on both levels. With four full bathrooms, a powder room, and the potential for up to six bedrooms, this home easily accommodates large or multi-generational families. The spacious layout includes a walk-in pantry, covered front and back porches, and a loft-style living space on the second floor that's perfect for relaxing, working from home, or entertaining guests. Additionally, a 6' high basement provides ample storage. Outdoors, enjoy a fenced backyard, bonfire pits in both the front and rear yards, a 16x20 Shop or third garage to store another car or some toys and full backyard perimeter lighting controlled by a convenient indoor switch. A hot water exterior tap makes summer fun simple ideal for filling kids' pools or maintaining a backyard rink in winter for hockey enthusiasts. The home is set well back from the road with a long private laneway and offers parking for 10+ vehicles. Located with direct access to a local walking trail connecting Henfryn to Atwood and snowmobile routes in the winter, this home offers the perfect balance of rural charm, space, and lifestyle convenience. A rare opportunity for those looking for privacy, functionality, and room to grow. (id:47351)
#38 - 35 Karachi Drive
Markham, Ontario
Sale of Property - No Lease or Rental Hassles! Located in a prime, high-traffic area of Markham, within a modern retail plaza surrounded by major amenities, thriving businesses, and residential communities. This turn-key commercial unit (approx. 600 sq. ft.) offers ample parking and easy in/out access for customers. The property currently houses a successful business generating excellent sales revenue with a strong and steady clientele base. Highly sought-after by franchisors looking for premium locations - making it an ideal opportunity for investors or business owners seeking a stable and high-performing asset. Buy it as a solid future investment - you'll never regret it! A high-potential property in one of Markham's most desirable commercial locations. (id:47351)
#38 - 35 Karachi Drive
Markham, Ontario
Exceptional opportunity to own a well-established and reputable pizza franchise - "Popular Pizza", located in a prime high-traffic area surrounded by major amenities, residential neighborhoods, and thriving businesses. This turn-key operation is fully equipped and designed for smooth. The franchise enjoys strong brand recognition, a loyal customer base, and steady walk-in and delivery sales, ensuring consistent cash flow and long-term success. With excellent visibility, ample parking, and proven sales performance, this location is ready for a new owner to step in and continue growing the business. Be your own boss with a profitable and easy-to-operate franchise that's generating income from day one. Don't miss this rare chance to own a trusted brand in a thriving community! (id:47351)
104 Pick Road
Guelph/eramosa, Ontario
Absolutely Stunning !!! Nature Filled Community of Rockwood . Detach House 4BdRoom | 4 Washroom . Fully Upgraded , 9ft Ceiling on Main Floor , Double Door Entry , Very Spacious Open Concept Kitchen with Built in Appliances . Breakfast Area with walk out to backyard .Family Room with Gas Fire Place , Separate Living room ## Harwood Floor In whole House ## Primary Bedroom with 5Pc Ensuite ( Upgraded Enclosed Glass Shower) & walk in Closet. 2ND Bedroom with 4pc Ensuite & Closet( 2nd Master Bedroom). 3rd & 4Th Bedroom has Semi Ensuite (shared washroom). Laundry is on Main floor . Great Floor Plan ##Rockwood Is A Thriving Area That Boasts An Excellent Quality Of Life## Family Neighbourhood. Walk To School, Library, Parks, Tennis Courts, Sports Fields, Skate Park, And Community Centre. (id:47351)
27 Virro Court
Vaughan, Ontario
Absolutely Stunning Brand New 4-Bedroom Semi in Prime West Woodbridge! Rarely offered and perfectly situated on a quiet court, this 1,835 sq. ft. gem sits on a premium 100-ft deep lot in one of Woodbridge's most desirable communities. Every detail has been thoughtfully curated with quality finishes throughout - from the elegant hardwood floors to the designer-selected color palette. The bright, open-concept main floor features a beautifully upgraded kitchen with tall cabinets, quartz countertops, and stainless steel appliances, overlooking a spacious family room ideal for entertaining or relaxing. Upstairs, you'll find a full-size laundry room, generous bedrooms, and a luxurious primary suite complete with a large walk-in closet and a 4-piece ensuite featuring quartz vanities. Conveniently located close to top-rated schools, shopping, parks, major highways, and just 12 minutes to the airport. Move right in and start enjoying - this immaculate home truly shows 10+++ and is ready for immediate possession! (id:47351)
121 Hinks Street
Brockton, Ontario
Great bungalow that is conveniently located within a short walking distance to the Catholic elementary school and the public JK - 12 school, also close to groceries, bank, park and hospital. The present owner has cared for the property for over 25 years. The main level offers 2 bedrooms + a 3rd bedroom that is located above the garage. This would also be a perfect bonus room, whether its for storage, children's play room, guest room or a private retreat. The kitchen has a generous amount of cabinets and a great dining area with loads of windows that offer a view of the 177' deep yard. Speaking of windows, the owner had Centennial windows recently installed, the forced air gas furnace was replaced in 2018. The partially finished lower level includes a rec room with a warm gas fireplace, 3 pc bath combined with laundry/utility and storage area, cold cellar and convenient stairs leading directly to the basement from the garage. Attached garage + 2 storage shed offers lots of space for all your tools and toys. (id:47351)
Ph10 - 66 Bay Street S
Hamilton, Ontario
Welcome to Core Lofts - Hamilton's premier loft condominium, ideally situated in the city's coveted Durand neighbourhood. Once a former Bell Canada office building, this landmark conversion seamlessly blends industrial character w/ sophisticated urban design. This exceptional 1143 sq ft, 2-bdrm, 2-bath penthouse offers an elevated living experience w/ western exposure. Polished concrete floors, soaring 12.5' ceil & expansive windows create a striking open-concept environment filled w/ natural light. The custom-reno'd kitch is a true showpiece, feat bespoke cabinetry, quartz counters, a stylish tiled backsplash, S/S app (incl a beverage fridge) & a large centre island w/ dual overhang seating for up to 8. The spacious liv rm opens to a Juliette balcony overlooking the city skyline, while the primary retreat feat an oversized closet, custom oversized wardrobe & a luxe upgraded 3-pc ensuite w/ an oversized glass shower & modern finishes. A 2nd bedroom, currently utilized as a den, provides flexibility for a home office or guest suite. The beautifully updated 4-pc main bath feat a tub/shower combo w/ a glass enclosure. Add highlights incl in-suite laundry, upgraded lighting, a tandem 2-car parking space (#59 PL-2 Lvl A), & an oversized storage locker (#23 on penthouse lvl). Steps away from access to a rooftop terrace w/ panoramic views of the city & topography, complete with BBQ areas & multiple seating zones. Add amenities incl a well-equipped gym, a stylish lobby, & a modern meeting room. Recent notable building improvements incl elevators, HVAC systems, & improved entry security. The location is second to none - steps to vibrant James St, the GO Station for easy commuting to Toronto, restaurants, shops, St. Joseph's Hospital, & the Downtown Arts District. Walk to parks, trails, cafés, & everything downtown has to offer. This rare penthouse combines timeless industrial style, urban convenience, & luxe comfort - truly one of Hamilton's most impressive loft residences. (id:47351)
