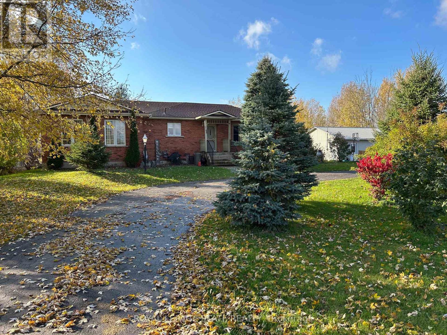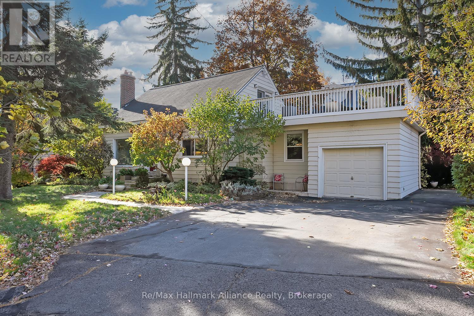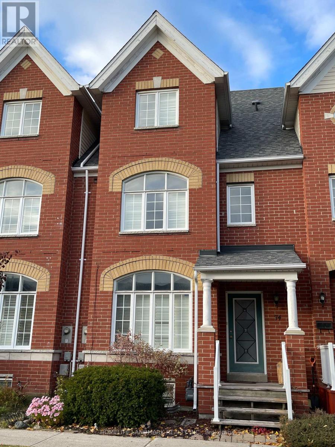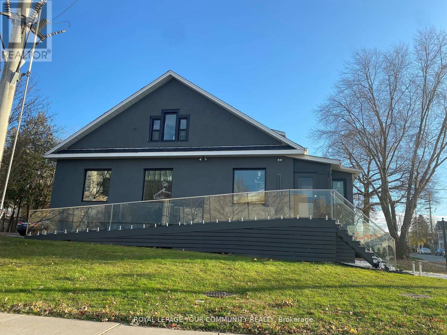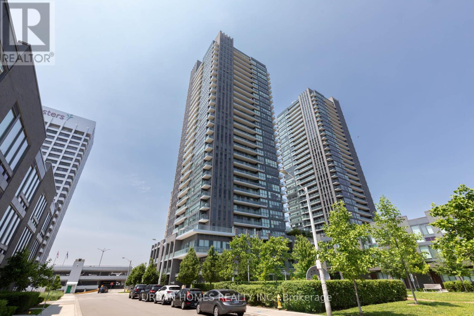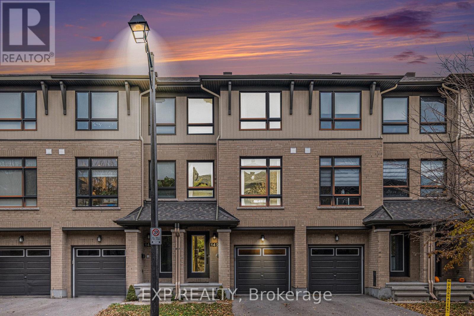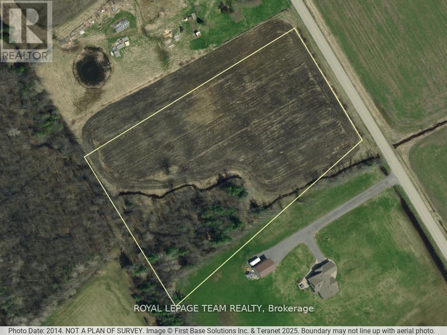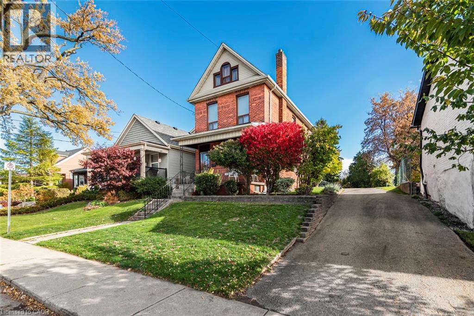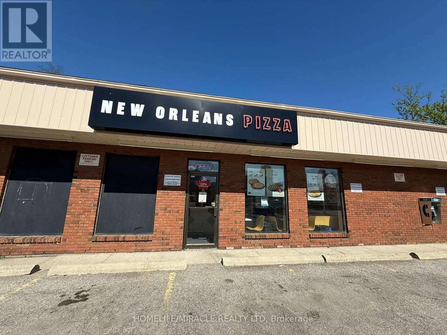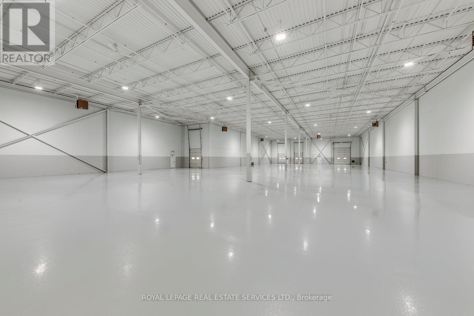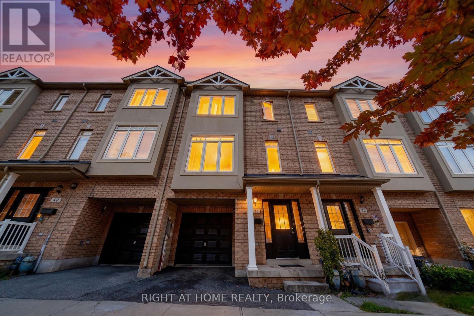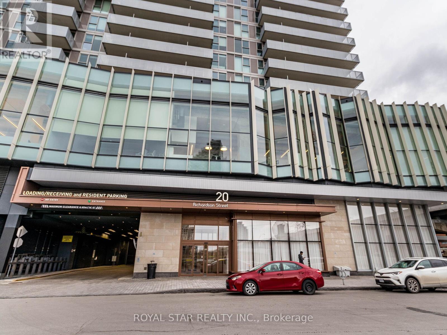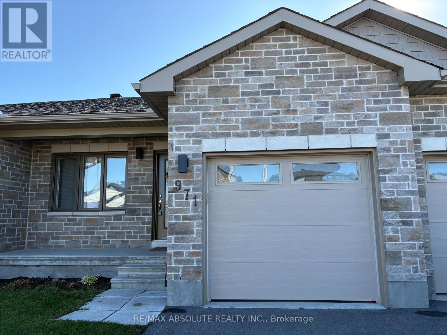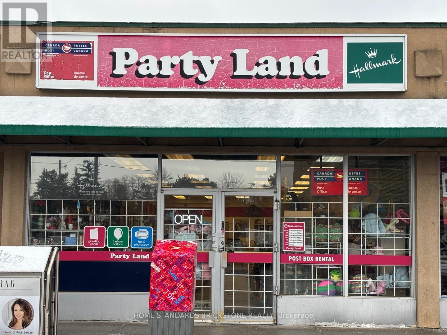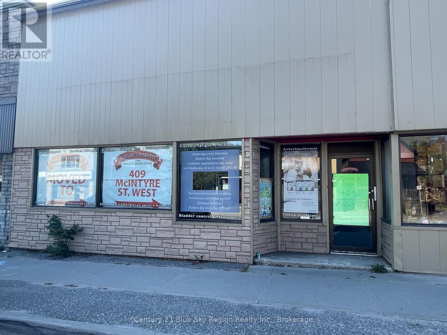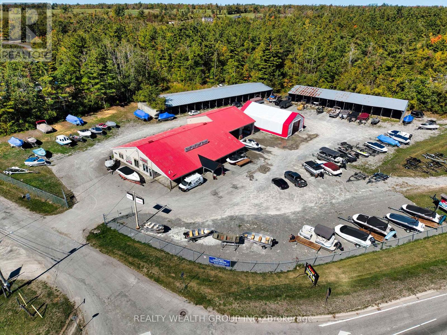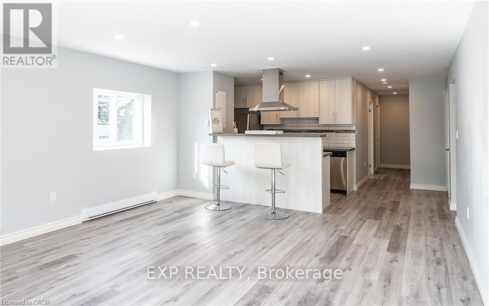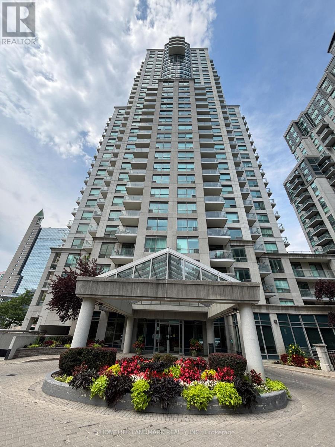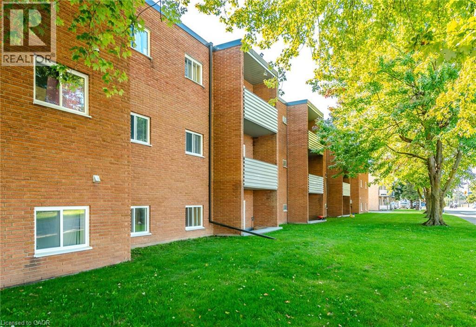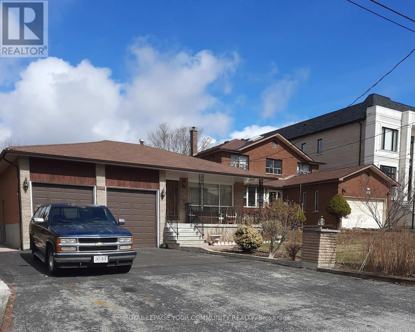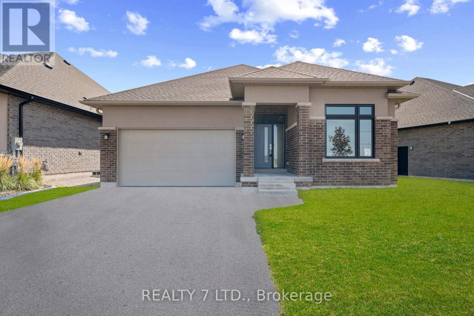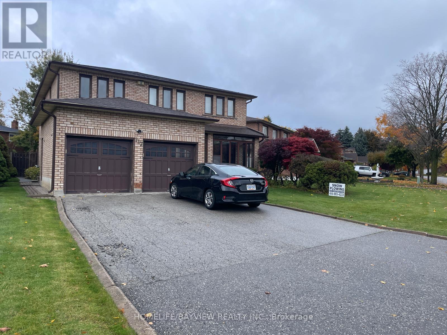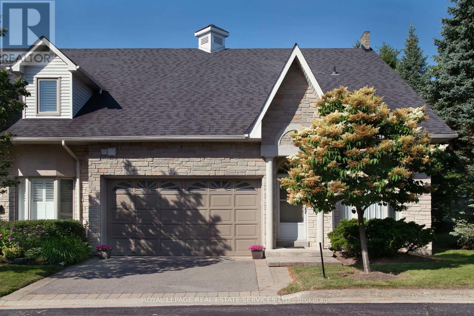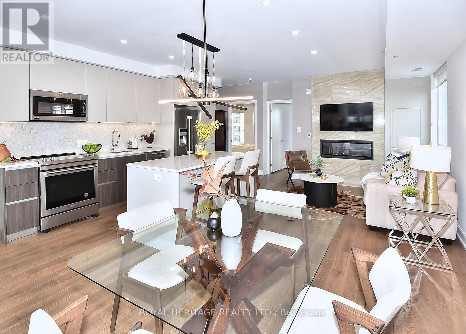7760 3 Highway W
Haldimand, Ontario
Welcome to this charming ranch style home set on a spacious 2.3-acre lot in a peaceful rural setting with a 600'+ deep lot, just minutes from town amenities. Featuring 2+2 bedrooms, generous principal rooms, and an oversized workshop / garage measuring 40' x 28' with a separate hydro meter, this home offers versatility for families and hobbyists alike. Enjoy a large, bright living room with oak floor perfect for gatherings, a separate dining area, and a functional kitchen with loads of custom oak cabinets. The large paved driveway provides ample parking, while the back deck, bright sunroom with 3 walls of glass and peaceful surroundings provides the perfect backdrop for outdoor activities and relaxation. (id:47351)
42 Chartwell Road
Oakville, Ontario
Welcome to a once-in-a-lifetime opportunity in the heart of Old Oakville's most exclusive enclave. Situated on a premium 100 x 88 lot on prestigious Chartwell Road, this charming residence is the last remaining original home this close to Lake Ontario offering unmatched potential in a neighbourhood where properties of this caliber rarely become available. Thoughtfully updated throughout, the home blends timeless character with modern convenience, featuring a newer roof, furnace, A/C, updated wiring, and plumbing. The location is truly unparalleled just a 10-minute walk to the boutiques, restaurants, and cafes of vibrant downtown Oakville, yet nestled on a quiet, tree-lined street steps from the lake. Importantly, this is not a designated historical home, giving buyers the flexibility to enjoy the existing residence or design and build a custom dream home in one of Canadas most desirable communities. Whether you're looking to move in, renovate further, or build new, this is your final chance to secure a prime piece of Chartwell Road this close to the water. (id:47351)
74 Bassett Avenue
Richmond Hill, Ontario
Spacious Freehold Townhouse 3+1 Bedrooms and 4 washrooms In sought-after location, Steps To Park, School, Community Centre, Transit And Shopping. 9Ft Ceiling On Main Flr, Hardwood Floors Throughout, Finished Basement with One Bedroom and 3pc Bath, Interlock Backyard. (id:47351)
2nd Flr - 53 Prospect Street
Newmarket, Ontario
Freestanding, newly renovated professional office building for lease-steps from Southlake Regional Health Centre in one of Newmarket's most desirable medical and professional areas.This bright and modern second-floor space, located above a high-end dental clinic, is ideal for medical, healthcare, or professional office use, including physicians, physiotherapists,psychologists, wellness practitioners, law or accounting firms. The building offers 12 on-site visitor parking spaces, with additional street and paid parking available nearby, ensuring easy access for clients and patients. Situated on a high visibility main street and surrounded by other professional and medical offices, the property provides excellent exposure,accessibility, and convenience to public transportation, major highways, and local amenities. A rare opportunity to operate in a freestanding, fully updated professional building next to Southlake Hospital perfect for any professional seeking prestige, functionality, and a prime location in the heart of Newmarket. (id:47351)
2711 - 2 Sonic Way
Toronto, Ontario
Experience elevated living in this stunning 2-bedroom, 2-bathroom condo perched on the 27th floor of Sonic Condos. Boasting 773 sq ft of thoughtfully designed interior space, this sun-filled suite features breathtaking southwest views through floor-to-ceiling windows, bathing the home in natural light and offering spectacular sunset vistas. Recently professionally painted, the unit showcases modern finishes throughout, including smooth ceilings, a stylish mosaic backsplash, and durable quartz countertops. The chef-inspired kitchen is equipped with full-sized appliances, highlighted by a premium Bosch stovetop, perfect for culinary enthusiasts. Enjoy the convenience of 1 parking spot and 1 locker, providing ample storage and ease of living. Residents have access to world-class amenities, including a state-of-the-art gym, yoga studio, party room, and 24-hour concierge service. Located steps from the Real Canadian Superstore, Ontario Science Centre, and the Aga Khan Museum, with effortless access to the DVP and TTC, this vibrant neighborhood offers unparalleled connectivity and lifestyle options. (id:47351)
142 Wild Senna Way
Ottawa, Ontario
Welcome To This Beautifully Maintained Townhome Nestled In One Of Barrhaven's Most Desirable Neighbourhoods. Thoughtfully Designed With Modern Updates, Bright Open Spaces, And Stylish Finishes, This Home Uniquely Features Residential AND Commercial Zoning! The Versatile First Floor Presents An Excellent Rental Opportunity, As Many Thriving Businesses Have Opened Along The Street, Offering Great Potential For Both Living And Investment. Upon Entering, You Are Greeted By A Spacious Foyer That Leads Into A Bright Living Area At The Back Of The Home - An Inviting Space Ideal For Relaxing Or Entertaining. From Here, Step Out To The Covered Porch, A Charming Spot To Enjoy Your Morning Coffee Or Unwind In The Evening. The Second Floor Features A Cozy Family Room Filled With Natural Light From Large Windows, Creating A Warm And Welcoming Atmosphere. The Modern Kitchen, Fully Updated In 2023, Is A True Centerpiece Of The Home! It Showcases Sleek Quartz Countertops, A Contemporary Backsplash, A New Stove And Hood Fan, And Ample Cabinetry For Storage. The Third Floor Hosts Two Generously Sized Bedrooms, Each With Its Own Ensuite Bathroom For Added Comfort And Privacy. The Spacious Primary Suite Includes A Walk-In Closet And A Luxurious 5 Piece Ensuite With A Standing Shower, Soaker Tub, And Double Vanity. Convenient Third-Floor Laundry Adds Ease To Your Daily Routine. Hardwood Flooring Runs Throughout The Main Living Areas, While Carpeted Stairs And Tiled Basement Floors Add Both Comfort And Practicality. The Lower Level Offers Additional Versatile Space - Perfect For A Home Office, Gym, Or Recreation Room. Located Just Minutes From Barrhaven's Marketplace Plaza, Top-Rated Schools, Parks, Trails, And Public Transit, This Home Offers The Best Of Suburban Living With Easy Access To All Amenities! Modern, Bright, And Move-In Ready, 142 Wild Senna Drive Is Ready To Welcome You Home! (id:47351)
00 Hurley Road
Edwardsburgh/cardinal, Ontario
Build Your Dream Home on 5+ Acres on a Quiet Country Road near Spencerville! Welcome to your future homestead, a stunning 5+ acre parcel of land nestled on a peaceful country road just minutes from the charming village of Spencerville. This is a rare opportunity where all the hard work has already been done. Cut through the red tape and start building your dream home right away! Enjoy the best of both worlds: tranquility and privacy in a picturesque rural setting, with convenient access to main commuter routes for easy travel to surrounding towns and cities. Whether you're looking to build a country escape, a place for your chickens, a forever home, this property offers the space and serenity you've been searching for. Imagine sipping your morning coffee while the birds sing, or watching the sun set from your future back porch this fall - this is the peaceful country lifestyle you've been waiting for! Come explore what Spencerville and this beautiful property have to offer. Bring your vision, your plans, and make it yours. (id:47351)
538 Hughson Street N
Hamilton, Ontario
Welcome to this well-cared-for 2.5 storey home ideally located within walking distance to the marina, beautiful McCassa Bay, Bayfront Park, and Pier 4. Enjoy easy access to the GO station, waterfront trails, and all the amenities this sought after area features. The home sits on an impressive 42.5 x 156 ft lot, featuring plenty of outdoor space for entertaining, gardening, or future expansion. Inside, the unfinished loft provides great potential for additional living space or a creative studio. Perfect for those looking for character, location, and opportunity all in one! Square footage with Loft approx 1590 sqft. 3rd Level Loft Virtually Staged. (id:47351)
33 Colborne Street S
Norfolk, Ontario
Finally! This Is The Opportunity For You To Be Your Own Boss And Become Part Of A Well-Established New Orleans Pizza Franchise. Join the pizza franchise revolution & seize the opportunity to grow your business. Situated on the prominent hard corner of Colborne Street South and Peel Street, this property offers excellent visibility and accessibility just two blocks from Highway 24 and steps away from Simcoe's Downtown core. The area is primarily commercial and benefits from proximity to the Norfolk Administrative Building, Norfolk County Public Library & Simcoe Branch, Talbot Gardens Arena, and Trinity Anglican Church. Additionally, the surrounding residential neighborhoods provide a strong and steady customer base, enhancing the property's appeal. The Pizza Store Is Approximately 1,000 Sq ft And Has A Monthly Rent Of Approx. $2662.15 which Includes TMI And H.S.T. Please do not go directly or talk to Staff. Financials available through Listing Agents. Don't miss the opportunity. With a solid customer base and significant growth potential, this is a prime opportunity to elevate an already successful franchise. Schedule your showing today to explore this exceptional opportunity. (id:47351)
7205 Edwards Boulevard
Mississauga, Ontario
Freestanding industrial building in a prime Mississauga location with excellent access to amenities, transit, Highways 407, 401, 410, and Toronto Pearson Airport. The warehouse has been recently updated with freshly painted walls, epoxy flooring, and bright LED lighting, creating a clean, modern, and professional environment. Features include 22'1" clear height, generous bay sizes (35'8" x 36'6"), three hydraulic dock levelers, a 12'x14' drive-in door, 6" reinforced concrete floor, 600 volts/400 amps of power, and a fully sprinklered system for safety. The office area includes private offices, boardroom, kitchenette, reception, and washroom with shower. The property also offers 27 on-site parking stalls and full drive-around access for transport trucks. Just steps from the new LRT station (expected completion 2026), providing convenient connectivity for both employees and clients. This well-maintained facility is ready to support a variety of industrial or logistics operations. (id:47351)
48 Curran Hall Crescent
Toronto, Ontario
Welcome to this beautifully updated Freehold Townhome with No Maintenance Fees! This spacious 3-bedroom + den home offers the perfect blend of comfort and style. The bright lower-level den provides a walkout to a private, sun-filled backyard ideal for family gatherings and outdoor entertaining. Enjoy a Spacious kitchen featuring brand new white cabinetry, stainless steel appliances, and a large eat-in area overlooking the yard. The open-concept living and dining room boasts brand new hardwood floors that continue throughout all bedrooms, creating a warm and cohesive flow. The primary bedroom includes a 4-piece ensuite and ample closet space. Finished Basement included a finished laundry area with lots of storage. A spacious single-car garage with direct access to the backyard adds extra convenience and functionality. Located in a prime Scarborough neighborhood, just steps to TTC, schools, parks, shopping, and all major amenities. A stylish, spacious, and superbly located home everything you have been looking for is right here! (id:47351)
1305 - 20 Richardson Street
Toronto, Ontario
Live In The Prestigious Lighthouse Tower Located Next To Waterfront & Sugar Beach. Bright Corner Unit With Wrap Around Balcony. 2 Bedroom, 2 Bath, Gourmet Kitchen With Integrated Appliances And Island. Designer Backsplash, Laminate Floor Throughout. Lake View. Close To DVP, Gardiner. Excellent Amenities Like Lavish And Spacious Party Room, Upscale Gym With Updated Exercise Equipment, Yoga Room, 24 Hours Concierge, Theatre Room, Tennis\\Basketball Court, Gardening Plots And Much More. 5 Minute Walk To St Lawrence Market, Loblaw. Across From Sugar Beach. Don't Miss The Chance To Live At The Toronto Waterfront. Total Area: 1168 SqFt, Suite Area: 849 SqFt, Outdoor: 319 SqFt. (id:47351)
971 Leishman Drive
Mississippi Mills, Ontario
Welcome to this immaculate 2 bedroom, 2 full bathroom row-home bungalow located in Almonte's newer Mill Run subdivision. This home features neutral tones, an open-concept kitchen/living/dining area & wood-look luxury vinyl flooring. Convenient Main floor laundry makes chores a breeze. A spacious main bedroom with an oversized attached 3-pc ensuite. Finishing the main floor is an additional bedroom, full bathroom, & inside access to the garage. The unfinished basement is perfect for your workout area, hobbies or provides plenty of storage. With a convenient layout and modern features, this rental property offers a comfortable and convenient lifestyle. The location is unbeatable, with close proximity to schools, daycare, hospital, parks, trails & shopping facilities. A community with small town charm. Rent is plus utilities (hydro/water/gas). No smoking & no pets preferred. Lawnmower, trimmer & garage door opener provided by landlord. (id:47351)
22 - 666 Burnhamthorpe Road
Toronto, Ontario
It Is Wonderful Canada Post Outlet Here!!! Stable Business And Nice Customers. Very Clean And Neat .Well Organized And Very Profitable Business. 1,800sf, Net Income Around 5K~6K/month, Canada Post And Professional Greeting Cards Retailer. Very Spacious To Keep Packages. Rent $6,641 (Basic 4200, TMI & HST ), New lease starting 2025/7, This Outlet In The Same Place For 15Years. (id:47351)
423 Main Street E
North Bay, Ontario
Excellent opportunity to establish your business in the heart of Downtown North Bay. This well-located retail space is situated directly on Main Street, surrounded by popular shops, restaurants, professional offices, and high pedestrian traffic year-round. The property offers great visibility, large display windows, and modern signage options-perfect for retail, boutique, service, or food-related businesses. (id:47351)
21 Taylor Street
Kawartha Lakes, Ontario
Exceptional opportunity to acquire both the property and thriving business of Northern Leisure Marine, a full-service dry marine dealership located in the heart of Bobcaygeon in Kawartha Lakes. Perfectly positioned to serve the growing recreational boating and cottage market, this turnkey operation combines strong brand partnerships, established client base, and well-maintained facilities. Top manufacturers including Yamaha, G3 Boats, Mercury, Hurricane, Alumarine, and Suncather, offering new and used boats, motors, trailers, and recreational equipment. The business provides complete service solutions repairs, maintenance, winterization, storage, and parts supported by marine technicians and a loyal regional customer network. Its reputation for quality service, fast turnaround, and personal relationships with cottage owners has created consistent seasonal demand and repeat business year after year. This property features a bright, modern showroom, dedicated service bays, storage facilities, and secure fenced yard for winter boat storage. The building and grounds are purpose-built for marine operations, providing a smooth transition for the next owner. Ample frontage and signage offer excellent visibility and easy access for both customers and delivery vehicles. Ideal for an owner-operator, family business, or investor seeking a profitable, lifestyle-based enterprise with land ownership included. With boating and cottage activity at an all-time high, the business is poised for continued growth through expanded sales, rentals, or additional brands. (id:47351)
16 - 529 Elm Street
Port Colborne, Ontario
Live in this modernized premium 3 bedroom suite. Highlights include: stainless steel fridge, stove, dishwasher, corian counter tops, ceiling height kitchen cabinets, ample storage space, balcony, vinyl & porcelain tile floors throughout. On-site laundry, parking available for additional $25 per spot. No elevator. Imagine living in this quaint town 30 minutes from Niagara Falls and 20 minutes from St. Catharines. Spend your free time visiting the beaches, trail walking, shopping on Main St by the Port, farmers market and more!! The building has 24hr security cameras. Electricity is extra. RECEIVE 1 month free and $250 Amazon Gift Card!!! (id:47351)
902 - 21 Hillcrest Avenue
Toronto, Ontario
Luxury Monarch Built. Bright And Spacious 1 Bedroom + Den. Approx 745 Sq Ft. Step To Subway, CivicCentre, Lastman Square, Library And All Amenities, Large Kitchen With Mirror Backsplash And Lots Of Pantry Cabinets. 24 Hours Concierge.Extras: All Existing Light Fixtures, Existing (Fridge, Stove, B/I Dishwasher, Washer, Dryer) (id:47351)
529 Elm Street Unit# 16
Port Colborne, Ontario
Live in this modernized premium 3 bedroom suite. Highlights include: stainless steel fridge, stove, dishwasher, corian counter tops, ceiling height kitchen cabinets, ample storage space, balcony, vinyl & porcelain tile floors throughout. On-site laundry, parking available for additional $25 per spot. No elevator. Imagine living in this quaint town 30 minutes from Niagara Falls and 20 minutes from St. Catharines. Spend your free time visiting the beaches, trail walking, shopping on Main St by the Port, farmers market and more!! The building has 24hr security cameras. Electricity is extra. RECEIVE 1 month free and $250 Amazon Gift Card!!! (id:47351)
126 Spruce Avenue
Richmond Hill, Ontario
"A PROPERTY WHERE POSSIBILITIES ABOUND"--------------*3% Bonus CB* -- AN EXCEPTIONAL OPPORTUNITY IN A PRIME RICHMOND HILL LOCATION. IDEAL FOR BUILDERS, INVESTORS, OR HOMEOWNERS PLANNING A FUTURE CUSTOM BUILD. THE GENEROUS 50 X 241 FT LOT OFFERS OUTSTANDING FLEXIBILITY FOR ARCHITECTURAL DESIGN, SUITABLE FOR A LARGE SINGLE-FAMILY RESIDENCE OR POTENTIAL MULTI-UNIT DEVELOPMENT (BUYER TO VERIFY ZONING AND PERMITS). FULLY SERVICED WITH ALL ESSENTIAL UTILITIES IN PLACE, ALLOWING FOR A SMOOTH AND EFFICIENT CONSTRUCTION PROCESS.-------------------------------------------------------------------------------------------------Welcome to 126 Spruce Avenue in the sough-after "South Richvale" neighbourhood, where your dream home awaits among many multi-millions dollar homes. This home has been lovingly cared by the original owner, it's a place where memories are made and cherished. Situated on a generous 50 ft x 241 ft deep lot, this home boasts a huge backyard with mature trees surrounding that is perfect for outdoor gatherings, gardening, or simply enjoying the tranquility of nature. As you step inside, you will be greeted by almost 3000 Square Feet of fully finished living space. Each room is well-maintained, reflecting the pride of ownership that the current owner has put into this home. Whether you are looking for a place to settle down, or an investment opportunity, or to build your dream home, this property checks all the boxes. Don't miss out on the chance to make this beautiful property your own. Your dream home is waiting for you! It is a place where you can create a lifetime of memories. (id:47351)
566 Old Course Trail
Welland, Ontario
Client RemarksHot Deal! Welcome To Where Luxury Meets Lifestyle! Gifford Model Built By Lucchetta Homes, Open Concept, Modern Kitchen With Granite Island Dining, Living, Bdrms W/Hardwood Flooring. Choose Your Own Appliances. Over 2300 Square Feet Of Living Space. Nothing Left To Do But Enjoy The Lifestyle, Salt Water Pool, A Match On The Tennis Court, Use The Exercise Facility Or Walk The Many Trails Along The Canal. Have Family And Friends For Dinner Parties In The Large, Well-Appointed Kitchen With Granite Countertops. Reverse Pie Lot Gives You More Privacy. Have A Lawn Of Envy With Inground Sprinkler System. Grass Cutting And Snow Removal Are Included In The Monthly Association Fee. Partially Finished Basement With A Full Bathroom, Living Room For More Entertaining. So Much Space! This Is Where Your Next Point Begins! Community center only for HRA. Priced For Quick Sale (id:47351)
117 Summerdale Drive
Markham, Ontario
**EXCELLENT THORLEA LOCATION, MARKHAM'S DESIRABLE LOCATION,TOP-RANKED SCHOOLS,APPOX 2850 SQ.FT,4 BDRMS PLUS FIN BSMT,DOUBLE GARAGE, **RENOVATORS DREAM HOME**,PRICED TO SELL,MUST NOT MISS THIS OPPORTUNITY,PROPERTY SOLD IN 'AS IS"CONDITION (id:47351)
21 - 1010 Cristina Court
Mississauga, Ontario
Live in comfort and style! End unit bungaloft with double garage and double driveway in small community of 21 townhomes on a quiet cul-de-sac. Spacious, open concept layout with soaring 7 m high cathedral ceiling. Easily live on one level with two main floor bedrooms and bathrooms and main floor laundry room. Updated kitchen with solid maple cabinetry and quartz countertops. Both bedrooms have vaulted 5.6 m high ceilings, and the primary bedroom has a 4-piece ensuite with soaker tub and walk-in closet. Large, bonus loft, currently used as family room and office space, could be converted to extra bedroom/bathroom. Huge, open basement has potential to be whatever you want. Convenient interior door to the garage, Walk out to a large, 23' by 7'secluded deck. Located close to Lake Ontario and Rattray Marsh and a short way from the vibrant villages of Clarkson and Port Credit with restaurants, shopping and amenities. QEW is nearby or take public transit (practically outside your door) and connect to the GO Train. Move in ready. Don't miss this one! (id:47351)
510 - 195 Hunter Street E
Peterborough, Ontario
East City Luxury Condo's welcomes you to Unit 510. This executive 1130 sq ft 2 bedroom, 2 bathroom condo provides exposure on three full sides with a West facing 27 foot balcony. East City Condos offer a sophisticated lifestyle with unmatched amenities including underground parking, exercise room, luxurious lobby entrance and an 8th floor terrace and party room that overlooks the city and countryside. The open concept layout of this unit boasts 9 foot ceilings, engineered hardwood floors throughout with quartz counters in this chef inspired kitchen. Special upgrades include: A BOSCH dishwasher, glass shower door, Quartz backsplash and counters, Upgraded Shower/Tub walls and a backlit mirror in the main bathroom. Located in Peterborough's sought after East end close to local amenities and just a short walk to the local Bakery, Butcher Shop, and Foodland Grocery store. Downtown shopping is just a 15 minute walk across the Quaker Bridge to enjoy Peterborough's specialty restaurants and boutique shopping. This is the lifestyle that your deserve. (id:47351)
