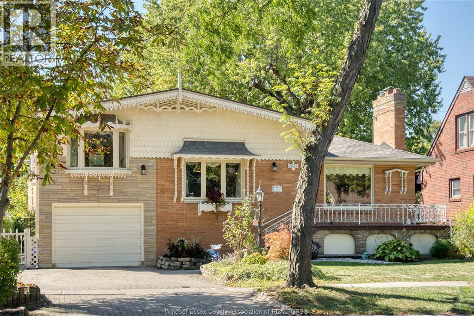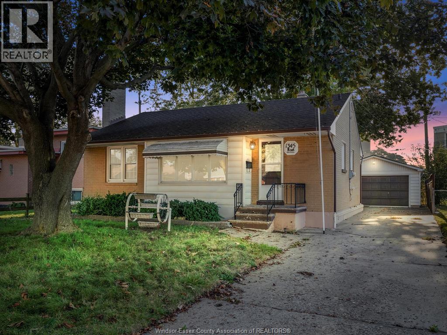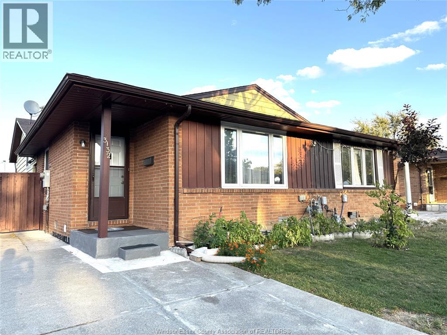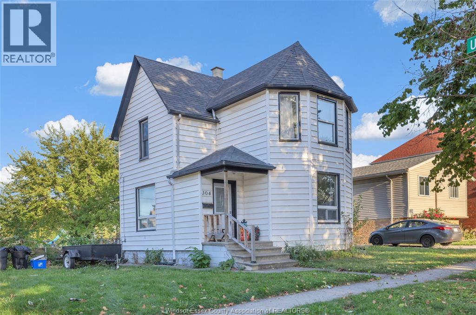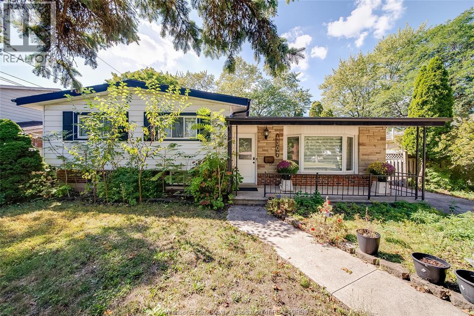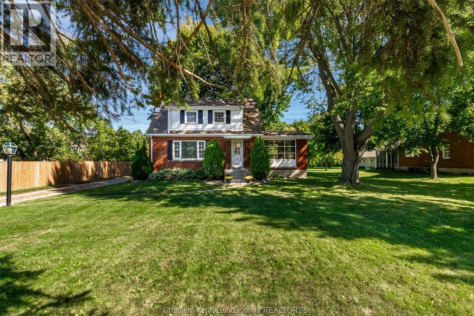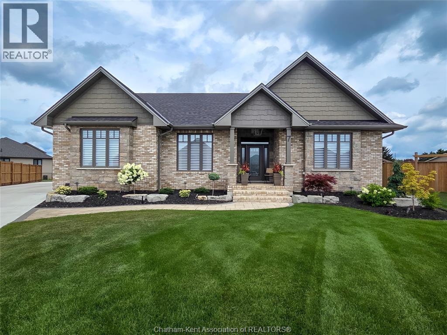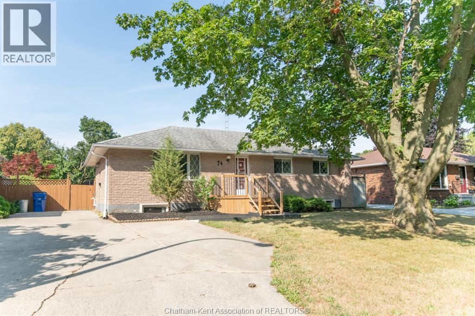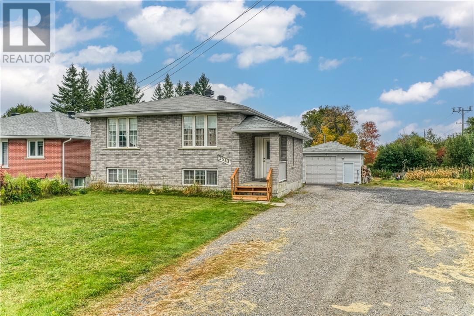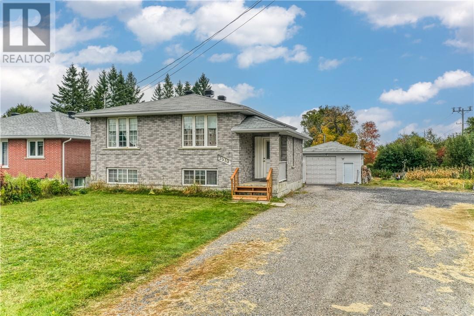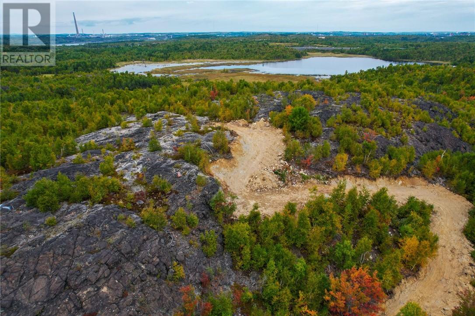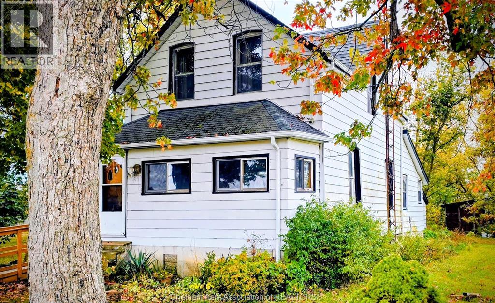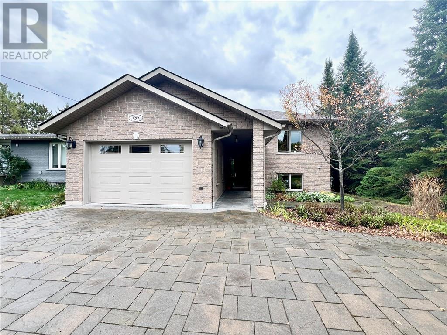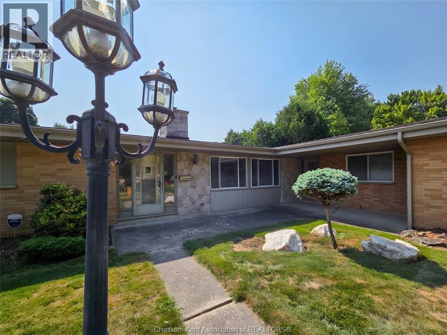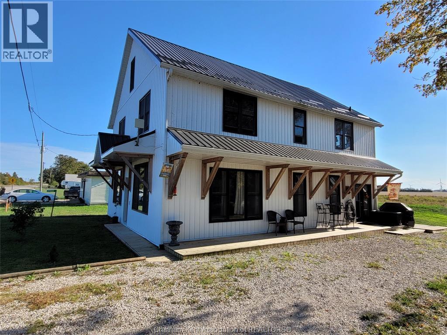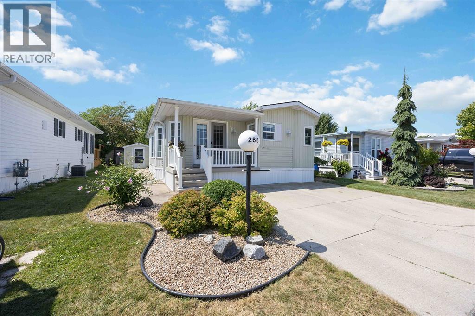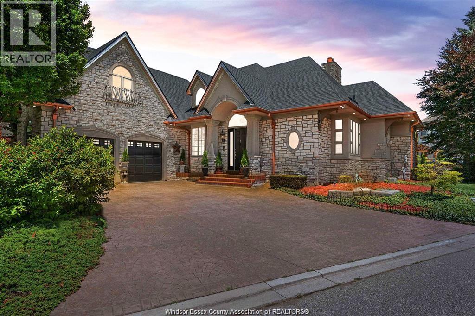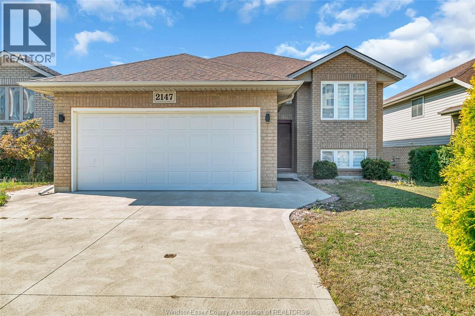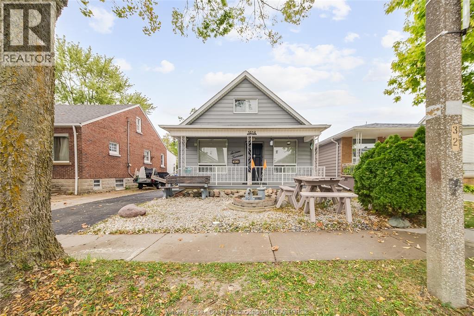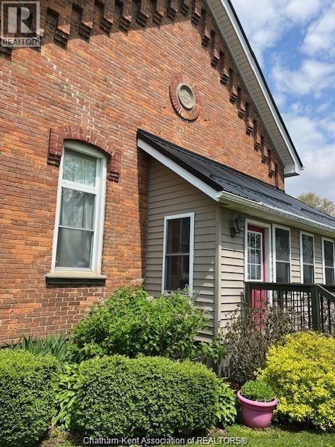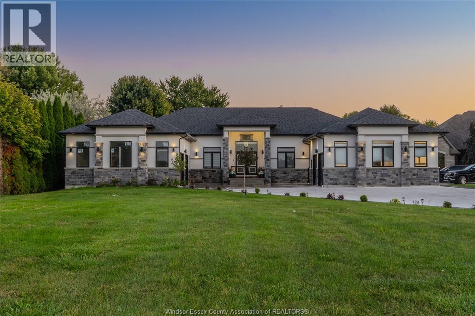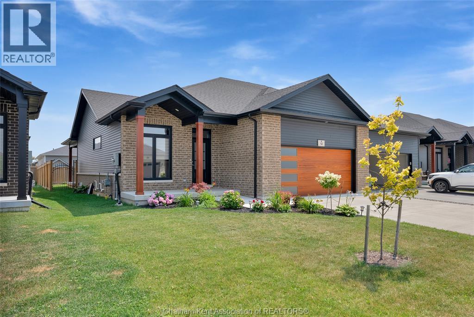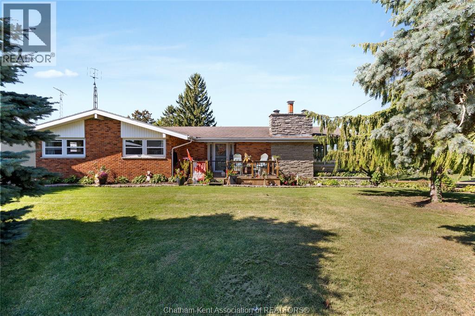1029 Janisse
Windsor, Ontario
BRIGHT CUSTOM DESIGNED FAMILY HOME IN QUIET RIVERSIDE LOCATION. FEATURES 3 LARGE BEDROOMS, 2 FULL BATHS, OPEN CONCEPT KITCHEN, DINING ROOM, OFFICE WITH LARGE PATIO OVERLOOKING THE REAR YARD. THIS HOME IS READY FOR THE NEXT FAMILY TO MAKE MEMORIES. THIS IS A TRADITIONAL LISTING AND VIEWING OFFERS AS THEY COME. UPDATES INCLUDE ROOF (2023), EAVESTROUGHS WITH GUTTER GUARDS (2024), DINING ROOM WINDOWS, LIVING ROOM PICTURE WINDOW, AND PATIO DOOR (2025). (id:47351)
1345 Marlborough Boulevard
Windsor, Ontario
This beautifully maintained bungalow offers the perfect blend of comfort and convenience in one of Windsor’s most accessible locations. Situated right off Huron Church Road, you’re just moments from shopping, parks, restaurants, and all major amenities. Inside, you’ll find three spacious bedrooms, a bright open-concept living and dining area, and a large kitchen with plenty of room to cook and gather. The fully finished basement adds valuable living space with a modern rec/family room and shared laundry area. An excellent opportunity for homeowners or investors seeking a move-in-ready property in a prime location! The offer presentation date is set for October 24th, 2025. The Seller reserves the right to view and accept any pre-emptive offers. (id:47351)
3132 Elmwood Crescent
Windsor, Ontario
Welcome to well maintained spacious 4-level back-split semi in the heart of family-friendly Forest Glade! 3+2 bedrooms and 2 full bathrooms, Main level offers living rm, upgraded kitchen, dining area, 3 bedrooms, one full bath. Lowers level offer in-law suite, separate entrance, two rooms, family room, 2nd kitchen, full bath and laundry. concrete driveway, close to schools, parks, Forest Glade Community Centre, highway, shopping mall, major stores and much more. (id:47351)
304 Langlois Avenue
Windsor, Ontario
With a little elbow grease and TLC, this charming 2-storey home would be perfect for a growing family, handyman or savvy investors looking to create multi-family units. This spacious property features 4 large bedrooms and 1 bath, providing ample space and comfort. Features a large kitchen, formal dining room and a spacious living room area. Separate grade entrance and large lot. Rear alley allows for additional parking pad or potential ADU. All appliances are ""as is"" condition. Great location near Riverside Drive and with access to parks, schools, shopping, transit and tunnel. (id:47351)
4307 Ashfield Crescent
Windsor, Ontario
Welcome to 4307 Ashfield Crescent! This beautiful side-split 4 level home is now available for sale. The second level offers 3 spacious bedrooms and a 3-piece bathroom. on the main floor, enjoy a bright kitchen, dining room, living room, and convenient laundry. The lower level features 2 additional bedrooms, a large living/dining combo, second kitchen, another 3-piece bathroom, and laundry – perfect for extended family or income potential. The private backyard opens directly to st. clair college, making this an ideal location for students, staff, or families. Close to parks, shopping, restaurants, transit, and all amenities, this move-in ready home combines comfort and convenience in one of Windsor's most desirable areas. Don't miss this opportunity – call today to schedule your private showing! (id:47351)
39 Parkwood Drive
Chatham, Ontario
Charming 3-level side split home in the sought-after Parkwood neighborhood, just steps from the Mud Creek walking path. This 3-bedroom, 1.5-bathroom gem features a versatile primary suite with an expansive dressing room/closet (formerly a bedroom/can easily turned back to bedroom) that could easily convert to a nursery, complete with connecting French doors to the main bedroom. Recent updates include a modern kitchen, refreshed bathrooms, and new flooring. A convenient main-floor den/office provides ample space for productivity. Lower level for laundry, lots of storage and a bonus room for many purposes. The pièce de résistance is the stunning backyard oasis, boasting beautifully landscaped gardens, multi-tiered decks, and a spacious in-ground pool perfect for warm weather entertaining. (id:47351)
483 St. Clair Street
Chatham, Ontario
Welcome home to this classically beautiful all-brick home, built in 1949 and cherished by its original owner for 75 years! Offering four bedrooms plus the flexibility of a fifth bedroom that could also serve as an office, playroom, or study - this home is as versatile as it is charming. Inside, you’ll find gleaming original oak hardwood floors complemented by thoughtful modern updates, including a brand-new kitchen with soft-close cabinetry (2025) and fully renovated bathrooms (2025). Additional upgrades include new luxury vinyl plank flooring in the basement, a new furnace, updated electrical, and all-new plumbing (2025), ensuring comfort and peace of mind. Lovingly cared for and preserved, this home strikes the perfect balance between timeless character and tasteful improvements. Set well back from the road on a generous lot, the property also features a detached double garage and an impressive barn with hydro and a loft, ideal for hobbies or storage. The back porch invites you to relax and enjoy serene surroundings on your half-acre lot. After more than seven decades, this stunning family home is ready to welcome its next chapter. Don’t miss your chance to make it yours and #lovewhereyoulive. (id:47351)
7 Tracy Drive
Chatham, Ontario
Custom buiilt 2300 square foot rancher situated in Southwest Chatham with oversized garage and custom shed on a spacious lot. The interior has been professionally decorated as well as extensive exterior landscaping bolstered by an inground irrigation system. Full basement with partial finishing and roughed in bath. You will love the layout, the nine foot ceilings and the well thought out floor plan. The primary bedroom is spacious and provides a beautiful space with all the niceties. Two separate living room/ family rooms with gas fireplaces. A gourmet kitchen finished to the nines will make you enjoy entertaining formally and just for fun. What more can I say...let's check it out together and make it yours. (id:47351)
74 St. Michael Avenue
Chatham, Ontario
Welcome to this beautiful 3+1 bedroom all-brick bungalow in the highly sought-after Indian Creek School District! This home is clean, cozy, and move-in ready, perfect for first-time buyers, growing families, or those looking to downsize. The main floor offers 3 comfortable bedrooms, an updated 3-piece bathroom with walk-in shower, and a bright galley kitchen that opens to a spacious dining area. The brand-new, fully renovated basement provides incredible versatility with a private entrance, hookups for a kitchen, 3-piece bathroom, a large family room, bedroom, office, laundry, and plenty of storage. Whether you’re looking for a future in-law suite, rental potential, or simply extra living space, this lower level has it all. Just off the dining room, a sunroom leads to the large fully fenced backyard, an ideal spot for kids or pets to play. With a brand-new central air unit (August 2025), tankless water heater (owned), double concrete driveway and tasteful updates throughout, this home is ready for its next family to enjoy. Don’t miss this fantastic opportunity in a great location—move in and make it your own. (id:47351)
3510 Hwy 69 N
Val Caron, Ontario
Oversized bungalow with a walk out basement in Val Caron. This 1273 sq ft, 3+2 bedroom, 2.5 bath has 2 separate self contained units with full laundry hook ups. The main level boasts a spacious entrance, hardwood floors, loads of oak cabinets with eastern exposure with a deck for a your morning coffee. 3 spacious bedrooms, a full bath and 2 pc ensuite bath, lower level den or storage with access to the furnace area. The lower level could be re-accessed as a single family dwelling, even just the recreation room reclaimed for the main unit and lower level may be utilized as a home business with separate entrance (see floor plans). Detached heated 20' x 30' garage with wood burning WETT certified stove. All situated on a 100' x 210' lot with plenty of parking for all the toys. (id:47351)
3510 Hwy 69 N
Val Caron, Ontario
Oversized bungalow with a walk out basement in Val Caron. This 1273 sq ft, 3+2 bedroom, 2.5 bath has 2 separate self contained units with full laundry hook ups. The main level boasts a spacious entrance, hardwood floors, loads of oak cabinets with eastern exposure with a deck for a your morning coffee. 3 spacious bedrooms, a full bath and 2 pc ensuite bath, lower level den or storage with access to the furnace area. The lower level could be re-accessed as a single family dwelling, even just the recreation room reclaimed for the main unit and lower level may be utilized as a home business with separate entrance (see floor plans). Detached heated 20' x 30' garage with wood burning WETT certified stove. All situated on a 100' x 210' lot with plenty of parking for all the toys. (id:47351)
0 Niemi Drive
Sudbury, Ontario
Welcome to Niemi Drive, where your dream home vision can become a reality. This vacant lot (44 Acres) is ready for your plans with a driveway already in place and a cleared site prepared for construction. Set against the natural beauty of Northern Ontario, the property offers 360-degree views, access to scenic hiking and walking trails, and stunning vistas of Crooked Lake. It’s the perfect setting for a year-round residence or a peaceful cottage retreat, with nature at your doorstep and breathtaking views in every direction. Opportunities like this on Niemi Drive are rare — don’t miss your chance to create something special in this one-of-a-kind location. (id:47351)
84 Victoria Street
Ridgetown, Ontario
Welcome to your next project—an enchanting farmhouse, brimming with potential and character. Built in 1870, this expansive property sits on a generous 0.4-acre lot on the outskirts of Ridgetown, offering the tranquility of rural living with the convenience of urban amenities. If you've ever dreamed of restoring a historical home or creating your personalized sanctuary, this could be your golden ticket! The home features spacious living accommodations, including a large living room ideal for family gatherings, complemented by a formal dining room perfect for entertaining. The eat-in kitchen could invite a neighbor to sit down for a cup of coffee. The main level also boasts a versatile room that could serve as an office or a bedroom, a bathroom, and an enclosed front porch that whispers tales of bygone days. On the upper level, you'll find two sizable bedrooms that could serve as cozy retreats. An additional smaller bedroom presents possibilities as a nursery, storage space, or the perfect location for a future upstairs bathroom, allowing for modern comforts amidst historical charm. Please note the north side of the house has experienced structural damage, buttressing implemented to shore up its foundation. Though the work ahead is considerable, it's a blank canvas waiting for your vision to breathe new life into it. Seize this rare opportunity to own a piece of history. With imagination and effort, 84 Victoria St can become the home of your dreams or a lucrative investment in a town that embraces its past while looking to the future. Sold ""As Is, Where Is"" – explore the endless potential today! Don’t miss this chance—bring your creativity and see how this classic farmhouse can be transformed to suit your unique needs. Contact me for a viewing and start your journey to restoration today! (id:47351)
527 Ester Street
Sudbury, Ontario
Absolutely stunning custom-built 4-bedroom bungalow on a quiet cul-de-sac in the South End. This one-owner home offers quality everywhere, engineered oak hardwood throughout the main level, a gorgeous custom kitchen with granite counters and large island, fabulous foyer, large south facing triple glazed windows that flood the interior with natural light. Finished basement with a bright, sunny family room, 2 bedrooms, bathroom and a finished laundry room. Walkout from the upper level to a professionally landscaped (easy-care) backyard which backs onto protected conservation which offers a true connection to nature year-round. Striking curb appeal with a stone facade and a circular driveway- why back-up when you can keep moving forward? Engineered for natural comfort, this passive solar home combines energy efficiency, warmth, and sunlight for an effortlessly comfortable lifestyle- built with IFC construction. Better than new and shows like a dream! (id:47351)
64 Parkwood Drive
Chatham, Ontario
A spacious rancher in a great location. Owner has lived in property for 24 years. The eat-in kitchen area has lots of light. It opens to a large familyroom area with gleaming hardwood floors. The cathedral ceiling is architecture ahead of it's time. The picture window provides a view of the front yard and the tree lined street. The stone fireplace is a stunning feature in the room. The formal dining area has access from the familyroom and kitchen and itself opens to the large sunroom overlooking the .25 acre lot. There is ample room for future developement. Moving on down the hallway there are 4 bedrooms, the master with a 2 pc ensuite. The 4 pc bath completes the area. Each bedroom has it's own closet and ample storage. The basement level has 2 large areas, one utility and one having multiple possibilities. A cement crawl space is under half the house. The laundry area is off the kitchen. It has its own outside entrance. The office area has it's own outside entrance and it's own 3 pc bath. The 2 car garage provides inside entry to the office and home. This is a very nice home and is a pleasure to show. All appointments through touchbase. (id:47351)
21132 Port Road
Merlin, Ontario
Beautiful, spacious and functional, welcome to Glenwood. This 4-bedroom, 2 full bath home needs nothing to move in. The huge open concept living areas on the main floor allow you to show off the high ceilings, wainscotting and warmth of this immaculate home. The sellers utilize the 21 x 15 area as a formal dining area, that frees up the isolated ""games"" room for noisy entertainment or a main floor bedroom, along with a main floor laundry you can set the whole house up for large families. The 2nd floor has 3 huge bedrooms, a centrally located 4 pc bath and a ""Family"" room that provides added space for your fast lifestyle. It doesn't end there, the 3rd level still has 6'-8"" ceilings, perfect for that extra bedroom, exercise, office, library or a whole lot of easily accessible storage. This home is virtually maintenance free for years to come with the renovations, a newer hi efficiency furnace / AC, hot water on demand, municipal water, septic cleaned in 2023, metal roofing on both the home and shed, and gutter guards on the home only. The 8 to 10 car driveway, offers parking for your vehicles and your toys backing into the 2-car garage with a concrete floor and new electrical. Don't miss out, book your showing or come to our open house on Saturday October11 from 2-4pm, see what you are missing. (id:47351)
5700 Blackwell Sideroad Unit# 266
Sarnia, Ontario
This open concept, 2 bedroom 1.5 bath home is move-in ready and in a prime location! Close to the 12,000 sq ft club house featuring an indoor pool, gym, library, billiards room, and rec hall with kitchen. Steps from your back deck, you'll find bocce courts, horseshoe pits, shuffleboard, and newly refinished pickleball/tennis courts. This home offers newer laminate flooring throughout, an updated kitchen with newer countertops, and a new c/air unit installed in 2023. Plenty of space to entertain with open concept living room and dining room. Primary bedroom has ensuite and walk-in closet. Second bedroom walks out to a private deck with no homes behind you! A wonderful, turn-key, controlled entrance, adult-only community! A pleasure to show. Bluewater Country: the grown-ups-only paradise where living is as breezy as a beach day, with everything ready to go so you can kick back and enjoy life! (id:47351)
490 Shoreview
Windsor, Ontario
Welcome to this unique custom home built by Bertucci Homes in desirable Rendezvous Shores, just steps from riverfront! Prepare to be impressed from the moment you step inside the grand foyer to approx. 2600 sq ft. above grade of impeccable design and space. Featuring 4 bedrooms with potential to add more bedrooms in the basement, this home has many custom upgrades including paint throughout the home, basement flooring, roof & some appliances. 2-way stone fireplace in living rm & master bedroom with 12' ceilings, & 2nd floor features a 4th bedroom or home office. Tranquil backyard with a pond and waterfall offer a wonderful space for entertaining or relaxing. 600/yr common fee. (id:47351)
2147 Rockport Street
Windsor, Ontario
Main floor that features a foyer, a bright living & dining room, kitchen with breakfast bar & all appliances, eating area with patio doors leading to the deck with roll out canopy, 3 spacious bedrooms & a full bath. The lower-level features a large family room with fireplace and rec area, 4th bedroom, 2nd bath & laundry room. Updates include; painting, hardwood & laminate floors, roof, driveway, Kitchen (2023), 2 full bathrooms, new washer & dryer (2023), pot lights (2023), entrance door etc. (id:47351)
1614 Cadillac Street
Windsor, Ontario
This well-kept family home in the Ford City area offers plenty of space and practical features for comfortable everyday living. The main floor includes a good-sized living room, an eat-in kitchen with a breakfast bar, two full bathrooms, and the convenience of main floor laundry. Upstairs, you’ll find four spacious bedrooms, all together on one level, making it a great setup for families. The property also features a fully fenced yard, providing a safe and private space for children or pets, along with two large storage sheds that are perfect for keeping tools, bikes, or seasonal items. Located in a central spot, this home is close to schools, shopping, bus routes, and a number of parks and recreation areas, making daily life easy and accessible. Families will appreciate nearby playgrounds, sports fields, and community facilities, while transit and shopping options are within a short walk. Safety services, including Windsor Regional Hospital, a police station, and a fire station, are also within a short distance, offering added peace of mind. With its practical layout, large bedrooms, and central location, this home is a solid choice for anyone looking for a reliable property in a convenient neighbourhood. (id:47351)
13107 Beechwood Line
Ridgetown, Ontario
This 1880 School house has been renovated into a charming residence with a small town setting. Access to the Highway ,schools and shopping. Sitting on a well maintained 2.58 ac beautiful property. Make this your hobby Farm! This is a very unique property, the interior is well done boasting a Oak kitchen, all wide open concept with lots of room for entertaining large windows to let in natural lighting to look out and admire the view. Also 14 ft ceilings with the original stunning tin and trim. The beautiful stairway leading up to the large loft that overlooks the downstairs is a center piece in itself . Three bedrooms , two bathrooms with lots of storage in this home. So many updates, new septic in 2017 that goes to the front yard. Steel roof and nice back porch in 2020 the entire property with its gardens and fruit trees, this property is entirely fenced in. Two car garage plenty of parking space definitely a must see !! please don't wait call today!! (id:47351)
1316 Deer Run
Leamington, Ontario
Welcome to a residence where elegance and architectural brilliance converge. Nestled in an exclusive, prestigious neighbourhood, this one-of-a-kind estate redefines luxury living. Spanning 5,500+ sq.ft. on 0.84 acres, this custom-built property exclusive modern sophistication. Step inside to soaring 12' to 14' ceilings, expansive windows, and sleek architectural lines. A double-sided fireplace creates an inviting ambiance to the heart of the home. A GOURMET CHEF'S KITCHEN complements an executive dining room designed for unforgettable gatherings. This masterpiece boasts 6 large bedroom suites, 5 ENSUITE BATHS, 2 powder rooms, 5 WALK-IN closets, and a FLORIDA ROOM with ac/heat. The lavish primary suite offers unparalleled elegance with a dreamy walk-in closet and a spa like 4 pcs bath. Additional features include a lower level with separate IN-LAW SUITE entrance for extend family, a THEATRE ROOM, a roughed-in second kitchen, 2 double-door side entry 6 car garages with newly epoxy flooring, installed home generator, and an antibacterial home air system. (id:47351)
12 Duskridge Road
Chatham, Ontario
Welcome to this beautifully finished semi-detached home in a sought-after north side neighbourhood—just two years young and packed with upgrades. Offering 1,463 sq ft of thoughtfully designed living space, this home is perfect for downsizers, professionals, or anyone seeking low-maintenance, stylish living without sacrificing comfort. Step inside to a wide, welcoming foyer that leads into an open-concept main living area with rich hardwood floors running through the living, dining, and bedroom spaces. The bright white kitchen is both tucked away and connected, featuring quartz countertops, and a functional layout that keeps sightlines open to the backyard. The main floor features two spacious bedrooms, including a primary suite with ensuite bath, and a separate laundry/mudroom with direct access to the double car garage. Downstairs, the fully finished basement with brand new carpeting offers excellent space for guests or family with a third bedroom, full bathroom, and a versatile office or hobby room. Outside, enjoy the landscaped yard and fully fenced backyard, covered back porch and storage shed. Plus, you’re just steps from scenic walking trails and minutes from all major amenities including shopping, restaurants, and healthcare. Enjoy the benefits of new construction—without the wait. This better-than-new gem is move-in ready and waiting for you! (id:47351)
19418 Charing Cross Road
Cedar Springs, Ontario
Discover this unique brick ranch-style home set on a generous ½-acre lot, offering space, comfort, and convenience. This 3-bedroom, 2-bath home features a thoughtfully designed main floor with a custom eat-in kitchen with granite countertops, seamlessly connected to a bright sunroom overlooking the backyard. The inviting living room is highlighted by cathedral ceilings and a stunning gas fireplace—perfect for family gatherings. All bedrooms are conveniently located on the main level, along with a 4-piece bath. The walk-out lower level adds even more living space and convience, featuring a comfortable family room with a wood-burning fireplace, newly updated 3 piece bath, laundry area, and access to a rear covered porch for year-round enjoyment. A spacious 30’ x 22’ attached double garage with direct basement entry provides excellent parking and workshop potential. The horseshoe driveway and a shed with lower-level storage add extra functionality to the property. Located just 7 minutes from Blenheim, 20 minutes from Chatham, and 10 minutes from Erieau’s beaches, this home offers the perfect balance of country living with easy access to town amenities. (id:47351)
