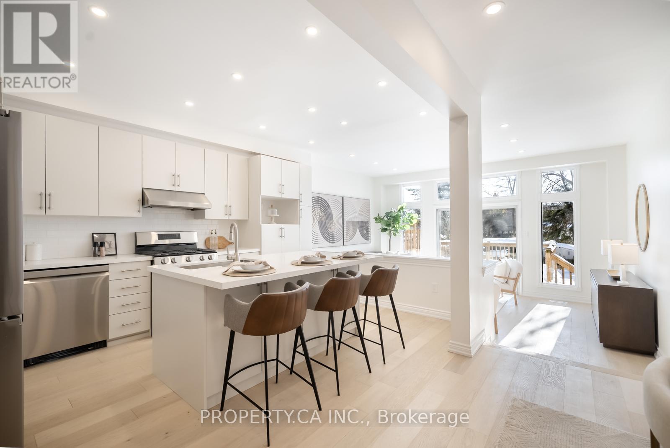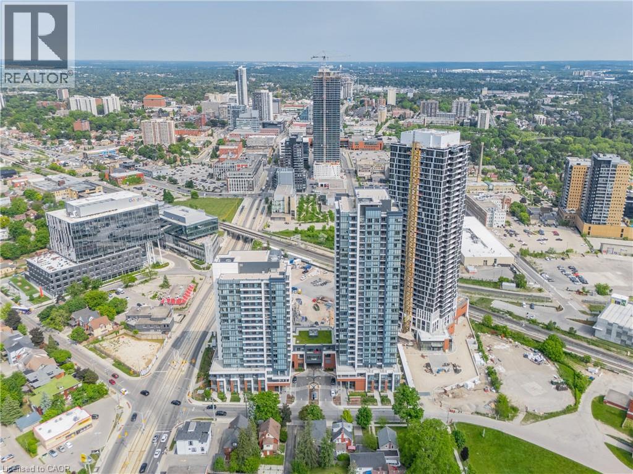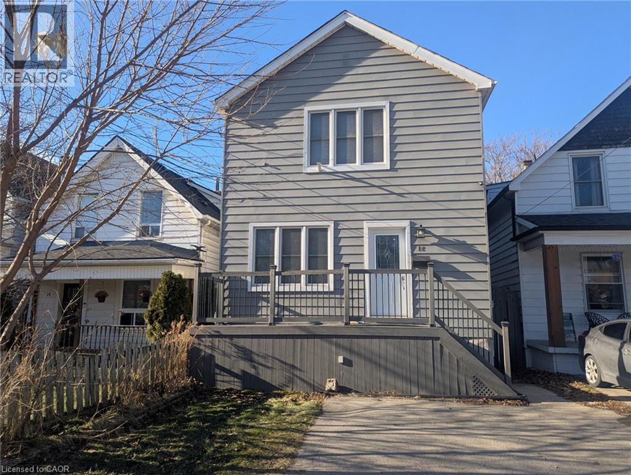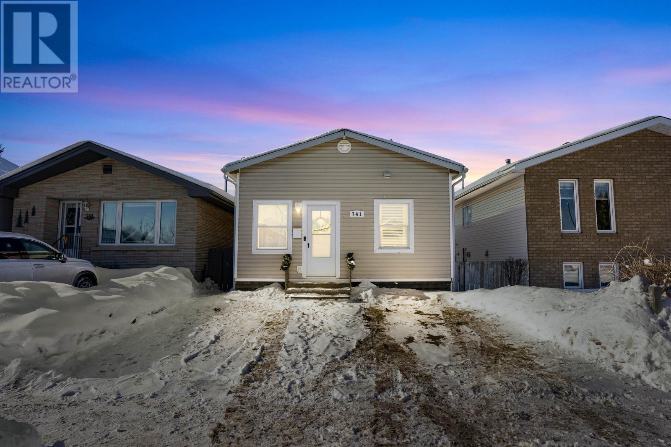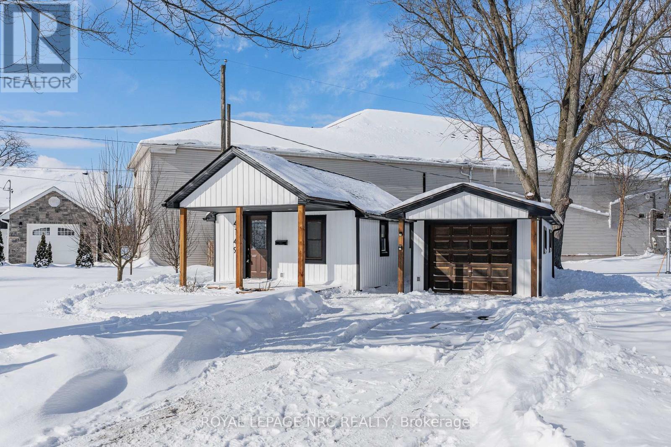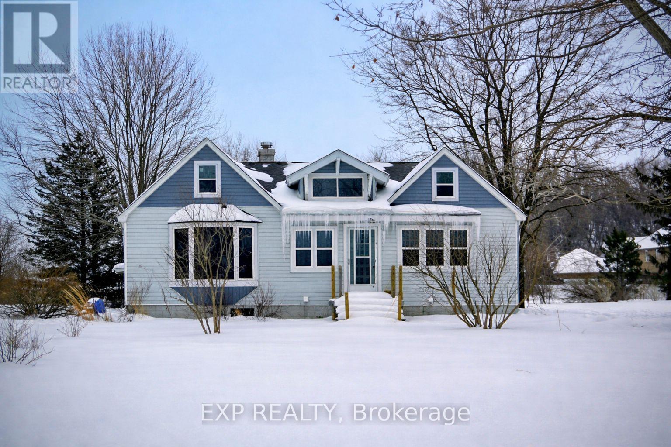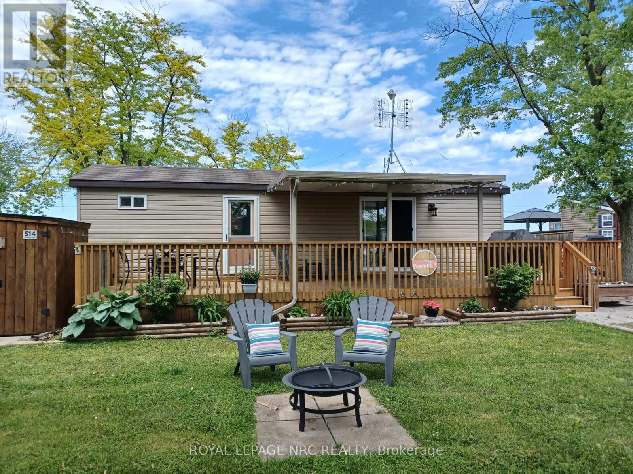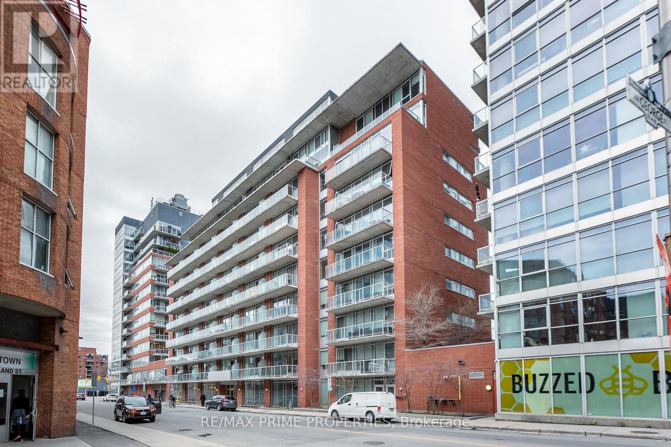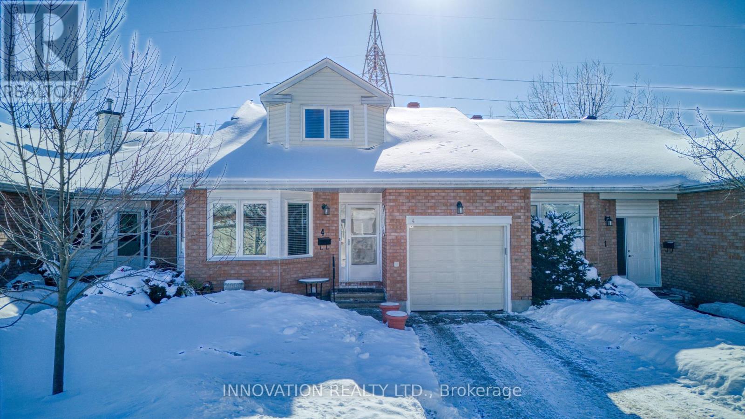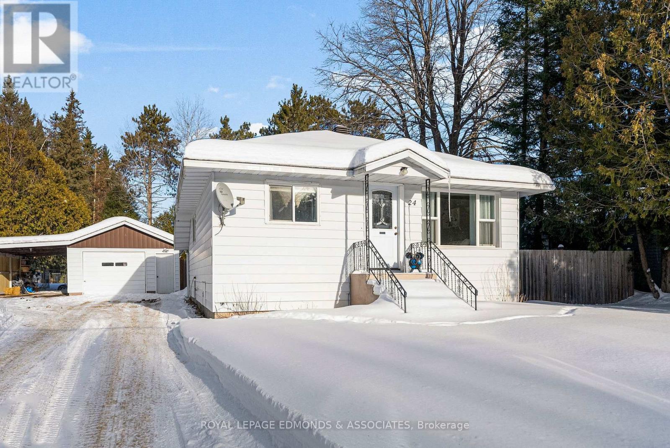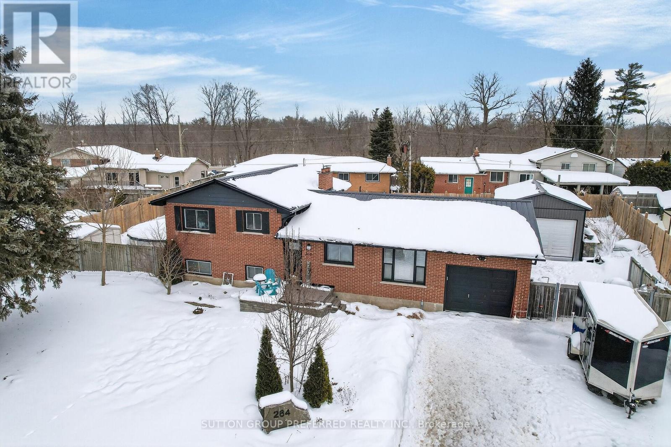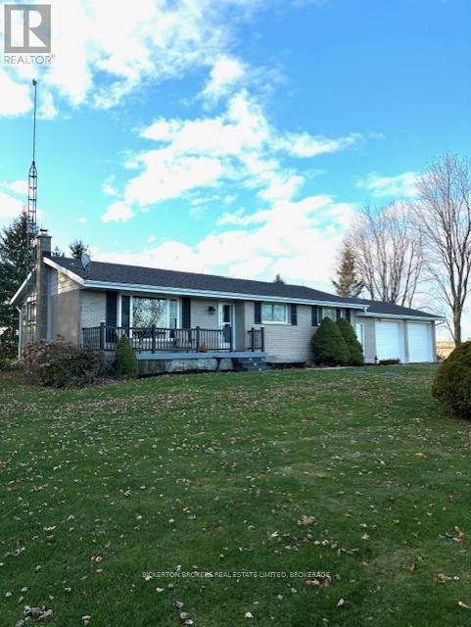247 St Clements Avenue
Toronto, Ontario
Discover this charming 4-bedroom, 3-bath detached home in the heart of highly coveted Allenby. Thoughtfully renovated throughout, this warm and welcoming residence features gleaming hardwood floors, brand new stainless steel appliances, elegant pot lights, and an effortless open-concept layout that truly elevates everyday living.The beautifully designed kitchen, complete with a spacious centre island, flows seamlessly into the family and dining rooms-an ideal setup for memorable family gatherings, festive holidays, or cozy evenings with friends. Enjoy easy indoor-outdoor living with direct access to a large, expansive backyard deck, perfect for morning coffee, evening wine, or simply unwinding in your own private retreat. Located close to everything that matters, top-rated schools, fantastic shops, convenient transit, and an abundance of parks and trails, this home offers both comfort and unmatched lifestyle appeal. The list goes on! (id:47351)
15 Wellington Street Unit# 318
Kitchener, Ontario
Available Immediately! Welcome to Unit 318 at Station Park Union Towers 2 — a modern 1 Bed + Den suite offering 535 sq. ft. of well-designed living space with premium finishes. Features include a sleek kitchen with stainless steel appliances and tall cabinets, 9-ft ceilings, pot lights, and a private north-facing balcony. Enjoy 1 underground parking space plus access to top-tier amenities: a dog wash station, parcel room, bowling alley, lounge, swim spa, fitness and yoga studios, outdoor terrace with cabanas, BBQs, and firepit. Located in Kitchener’s Innovation District, steps from Google, LRT, the future Transit Hub, McMaster Medical School, UW Pharmacy, shops, and restaurants. Stylish urban living with unbeatable convenience! Photos have been virtually staged. (id:47351)
12 East 24th Street
Hamilton, Ontario
Rare 3 bedroom unit (plus den), steps to Concession St. (Shopping, Restaurants), Juravinski Hospital, Transit, Mountain Brow. Easy access to downtown! Carpet-free unit, (only carpet on stairs). Large eat-in kitchen and spacious living room. Rear deck and access to back yard. One parking space off laneway. RENT INCLUDES HEAT, HYDRO AND WATER! (id:47351)
741 Sprague St
Thunder Bay, Ontario
New Listing. Welcome To This Charming And Move In Ready Bungalow Tucked Into A Quiet And Well Established Westfort Neighbourhood. This Bright And Airy 2 Bedroom 1 Bathroom Home Features An Open Concept Layout With High Ceilings, Large Windows, And A Light Filled Living Space That Feels Instantly Inviting. Thoughtful Updates Include Newer Shingles, Windows, Flooring, Fresh Paint, And A Beautifully Updated Bathroom, Making This Home Truly Turn Key. The Kitchen And Living Areas Flow Effortlessly, Perfect For Both Everyday Living And Entertaining. Step Outside To A Brand New Deck Overlooking A Spacious Fully Fenced Backyard With Room To Relax, Garden, Or Enjoy Summer Evenings. Located Close To Parks, Schools, Shopping, Transit, And All The Amenities Westfort Is Known For, This Home Is Ideal For First Time Buyers, Downsizers, Or Investors Looking For A Solid Opportunity In A Great Area. A Perfect Blend Of Comfort, Style, And Location. To See Full Walk Through Tour Visit https://my.matterport.com/show/?m=apiPvZruKDZ Call For Your Private Appointment Or Visit www.KatePasinelli.com For More Details! (id:47351)
4149 Welland Street
Niagara Falls, Ontario
Welcome to 4149 Welland Street, a fully updated bungalow located in the heart of Chippawa. This move-in-ready home offers a clean, modern feel and is fully updated throughout. Inside, you'll find new flooring across the entire home, a fully renovated kitchen and bathroom, and a cozy electric fireplace anchoring the main living space. The primary bedroom features a walk-out to the backyard, creating a seamless indoor/outdoor connection and a private place to unwind.Major updates include a new roof, furnace (2022), and all new eavestroughs, providing peace of mind for years to come. Outside, the property offers a detached single-car garage and parking for up to four vehicles, adding everyday convenience.Located in Chippawa close to local amenities, parks, and riverfront trails, this bungalow is an excellent option for buyers seeking modern updates and easy one-level living. (id:47351)
330 Helena Street
Fort Erie, Ontario
Prime Location Steps from Waverly Beach! Just under 500 feet from the lake, this property offers unbeatable proximity to the shoreline and endless potential for redevelopment. The deep lot provides plenty of room for your vision-whether it's a complete rebuild or a full-scale renovation project. Some updates have been started, including electrical (200 amp service), plumbing, and a tankless hot water system, A/C & New Furnace (both with 10 year warranty transfer), but the home itself is in need of significant work to reach its full potential. Looking for your finishing touches! With 3 bedrooms and a full basement, the footprint is there for something truly special. A rare opportunity to create your dream beachside home in a quiet, in-town location. (id:47351)
514 - 1501 Line 8 Road
Niagara-On-The-Lake, Ontario
Exceptional Investment Opportunity in Niagara-on-the-Lake Introducing Unit 514 at 1501 Line 8 Road, a delightful and fully-furnished resort cottage that offers both comfort and rental potential. Situated in the sought-after Vine Ridge Resort, this two-bedroom, one-bathroom cottage is the perfect retreat for relaxation or investment. The resort operates from May 1st to October 31st and features a variety of impressive amenities, including an inground pool, splash pad, multi-sports courts, picnic areas, playground, Kids Club, and convenient on-site laundry facilities.Upon entering, you will be greeted by a bright and spacious interior with an abundance of natural light. The open-concept design is highlighted by neutral colours throughout, complemented by modern laminate flooring and stylish lighting fixtures. The well-equipped kitchen boasts laminate countertops, black appliances, ample storage, and a breakfast bar with seating for two perfect for casual dining. The living room is generous in size and offers vaulted ceilings, along with direct access to the expansive deck.The two bedrooms have been thoughtfully designed, including a primary bedroom with plentiful closet space and a second bedroom with inventive sleeping arrangements, featuring a bunk bed. The four-piece bathroom adds further convenience and comfort to the space.The oversized deck is ideal for both entertaining and unwinding, featuring a hardtop awning, an outdoor dining set, Muskoka chairs, and a fire pit an excellent place to enjoy relaxing evenings outdoors.This remarkable location is nestled in the heart of Wine Country, just minutes away from Niagara Falls, Niagara-on-the-Lake, local wineries, shopping outlets, and golf courses. Whether you are seeking a peaceful getaway or a lucrative investment property, this cottage is truly a unique opportunity. Do not miss your chance to own this exceptional vacation home! Fees Paid for the season. Nothing to do but enjoy! (id:47351)
312 - 383 Cumberland Street
Ottawa, Ontario
Welcome to #312-383 Cumberland St, where modern design meets unbeatable city views! This stunning condo features soaring ceilings, expansive windows, and sleek hardwood flooring, creating a bright and inviting atmosphere. The contemporary kitchen boasts quartz countertops and a versatile movable island, perfect for entertaining. The primary bedroom offers a seamless en-suite style connection to the main bathroom for added convenience. Enjoy the perks of air conditioning, *underground parking*, and a storage locker, along with access to fantastic building amenities. Plus, heat and water/sewer are included in the condo fees- a hassle-free urban lifestyle awaits! (id:47351)
4 Innesbrook Court
Ottawa, Ontario
Stunning, unique design bungalow with a loft. This townhome features 3 bedrooms, 3 bathrooms, loft space, recrm, games rm. Over 2070 sq ft on two floors plus beautifully finished lower lv. Elegance, the Wow factor here and offering absolutely immaculate move in condition. Desirable community of Amberwood Golf Club Village. Adult relaxed lifestyle including lawn care & snow removal as well as outside maintenance. The main floor provides true single level living with abundance of natural light.The open concept is highlighted by dramatic vaulted ceiling in Living rm. Beautiful hardwood flooring, gas fireplace. Dining room offers a beautiful space for entertaining. Quality eat in kitchen with modern customized cabinets, sparkling quartz countertops. Unwind and relax in south facing 4 season sunroom. Primary bedroom w/ beautifully appointed ensuite. Powder rm & laundry rm complete this layout. The upper loft level with classic curved staircase offers perfect retreat for guests or a work/ hobby space. Lounge style loft with skylight overlooks the main living area. Two bedrooms ( 1 currently used as den) & full bathroom makes it a perfect family flex area. The lower level where every detail has been meticulously plan shows proud ownership, quality finishes & exceptional care.The 2023's Recroom is perfect for family gatherings, bright & inviting. 2021's games room is full of character, your friends will be asking for invitations. Well organized storage space, workshop area. Private driveway, large patio, privacy with no rear neighbours. It is so much more than a place to live, it is a beautiful lifestyle. Close to all Stittsville amenities, best walking trails, 5 min stroll to The Ale for dining, clubhouse, pickleball & more. This home has elegance, quality finishes & shows proud ownership. Note: 2017 LowE IG upgraded windows, 2019 roof, 2024- furnace & a/c, 2023 central vac, 2021 hot water tank, 2019 washer, dryer, fresh paint, new door hardware & so much more. (id:47351)
24 Ottawa Street
Laurentian Hills, Ontario
Welcome to this charming 3-bedroom, 1-bathroom home in the heart of Chalk River - offering comfort, functionality, and unbeatable location. The bright living room welcomes you with natural light, while the spacious eat-in kitchen provides the perfect setting for family meals or entertaining guests. The main level features three well-sized bedrooms, two of which with double closets, and a full 4-piece bathroom. The partially finished lower level adds a versatile rec room and ample storage space, offering flexibility for work, play, or hobbies. Outside, enjoy an oversized fully fenced yard with a large wooden deck complete with gates - ideal for relaxing or hosting gatherings. The detached powered garage includes a workbench and extra storage, plus a convenient carport for additional parking. Situated just 2 minutes from CNL and only 15 minutes from Garrison Petawawa, this home blends small-town tranquility with easy access to major employers and amenities. A wonderful opportunity for first-time buyers, downsizers, or anyone seeking a well-maintained property in a convenient location. 24 Hour Irrevocable on all offers (id:47351)
264 Chittick Crescent
Thames Centre, Ontario
Welcome to 264 Chittick Crescent, Dorchester. This well-maintained four-level sidesplit sits on a large pie-shaped lot in a quiet, family-friendly neighbourhood within walking distance to schools, parks, and local amenities. Inside, the home offers a bright and welcoming floor plan filled with natural light from large windows, many of which have been updated. The main level features a cozy family room with a wood-burning fireplace and patio doors leading to the spacious backyard, along with a dining room and kitchen complete with newer appliances. Upstairs you'll find three well-sized bedrooms and an updated full bathroom. The lower level offers a versatile family space currently used as a primary bedroom, highlighted by a second wood-burning fireplace. This level also includes a second bathroom and an adjacent room currently used as a closet, which could easily be converted back to the original fourth bedroom. The basement provides additional living space-ideal for a kids hangout, home gym, or workspace. Outside, enjoy a private, fully fenced backyard with an 8-foot fence, heated above-ground pool with cabana area, separate play space, hot tub, and a 24' x 16' heated garage/workshop. A new weeping bed was recently installed from the septic tank. The home is heated by hot water radiant and includes air conditioning on the top two floors. (id:47351)
266 Airport Road
Front Of Leeds & Seeleys Bay, Ontario
Country roads take me home to this inviting 3 bed, 1 bath brick bungalow with attached double car garage. This property boasts a large country lot just under 1 acre with perennial gardens and ample room to enjoy playing with your Children/Grandchildren or raising some small farm animals. This charming home has a covered front porch to watch the sunrise with a coffee and enjoy sunsets in the backyard around a bon fire. As you enter the home, there is an amble size foyer with closet space, a bright living room with large picture window, a cozy dining room with woodstove (WETT certified) which is open concept with an extra-large country kitchen. Have you always wanted a large kitchen to host family gatherings or entertaining? This home has all the space you will need! The kitchen features a tiled backsplash, plenty of cupboards and counter space with built-in pantry. There is a convenient main floor laundry with access to the back deck and a clothesline. The 3 bedrooms are a good size with large windows making them bright and airy. The 4-piece bathroom has tiled shower/bathtub combo and located close to bedrooms. The basement is partially finished with a family room with pellet stove and storage rooms. The basement is a large area of 1550 square feet that could be developed into more living space or possible income suite. This rural property is just 8 minutes to Gananoque and the 401 and 25 minutes to Kingston, making it an easy commute for work and still enjoy peace and quiet of the country. Activities around the area are golfing, fishing and boating on nearby lakes, Organic farm market just minutes away with seasonal activities for the family and located near the Gananoque airport for skydiving activities and for aviation enthusiasts. Enjoy the benefits of living just outside of town with larger more spacious lot, lower taxes and no water/sewer costs. This house has so many wonderful features that you will want to call it your home. (id:47351)
