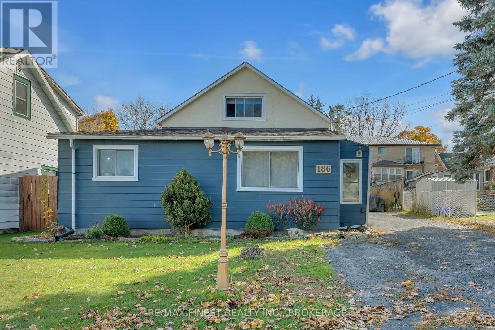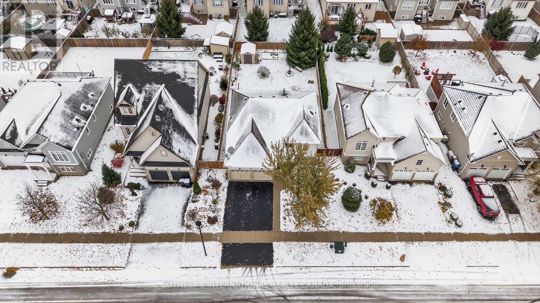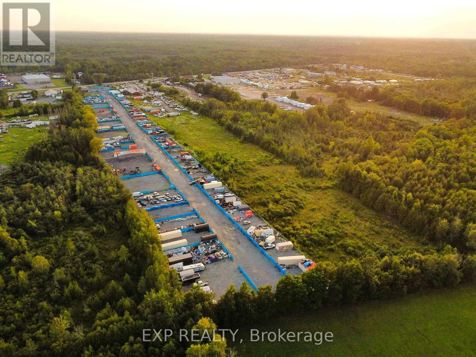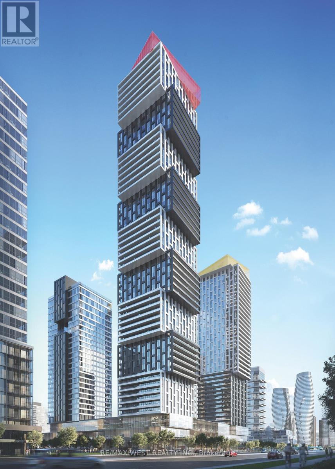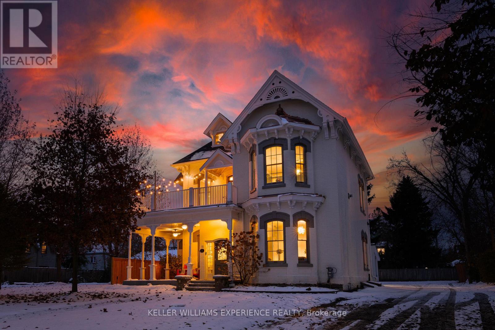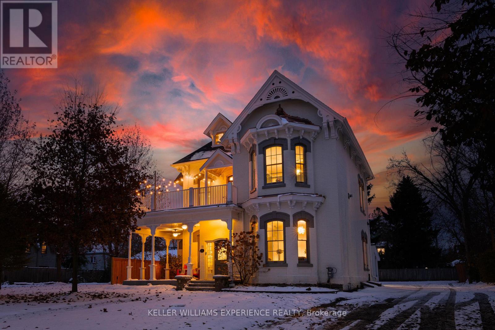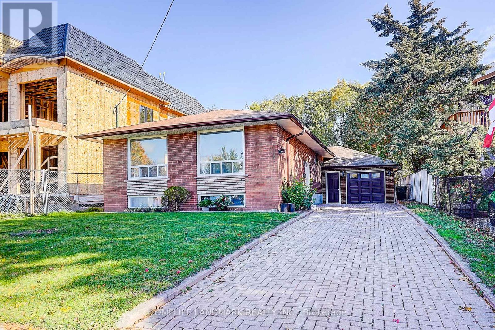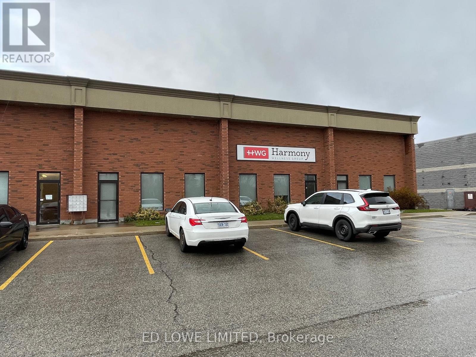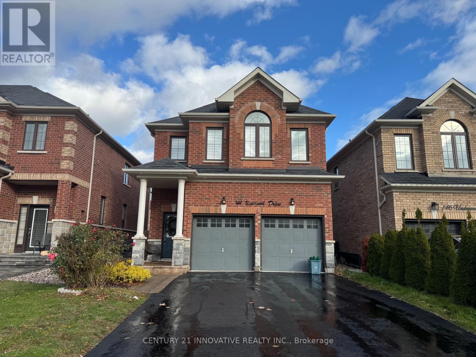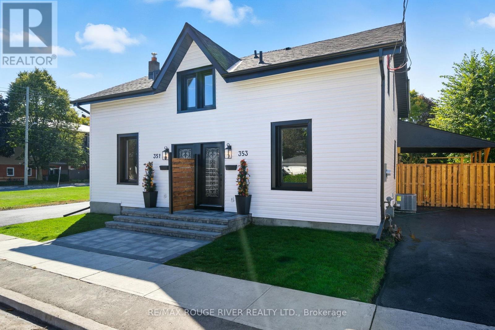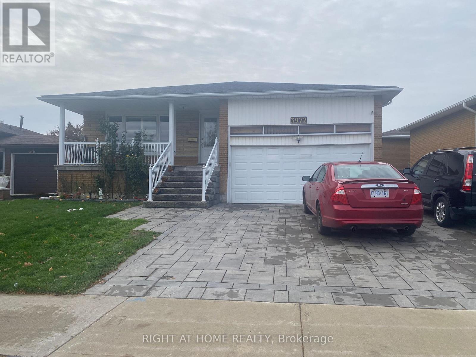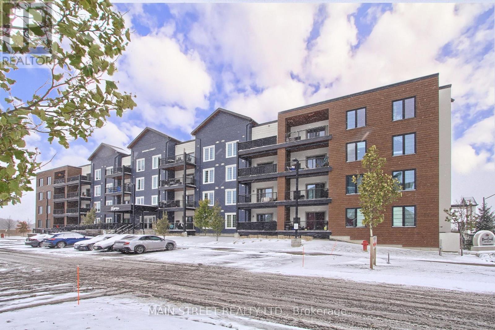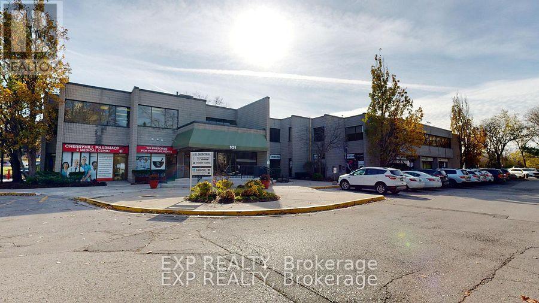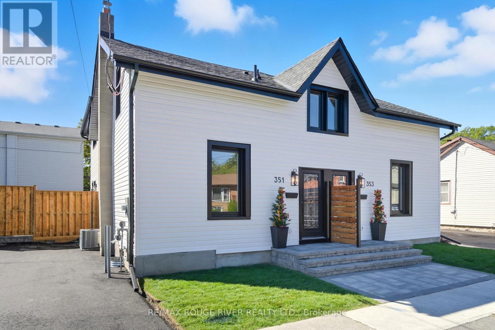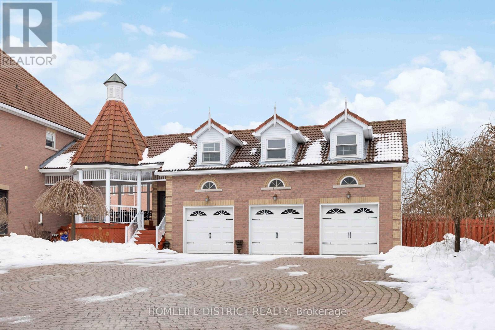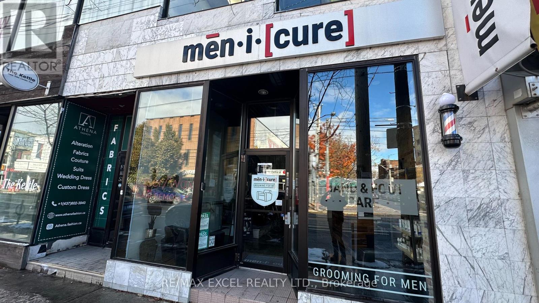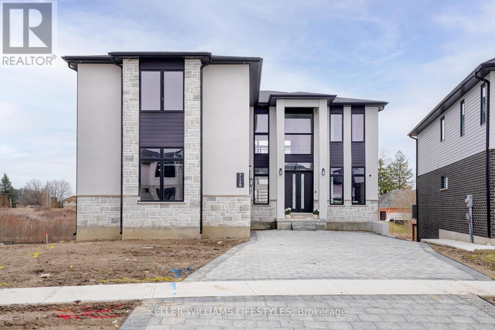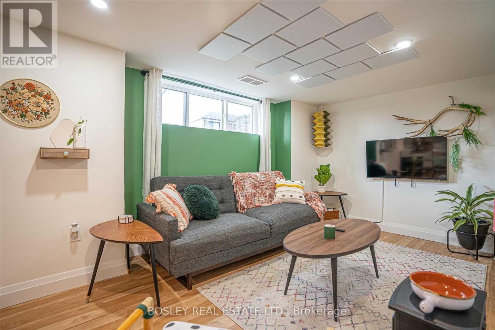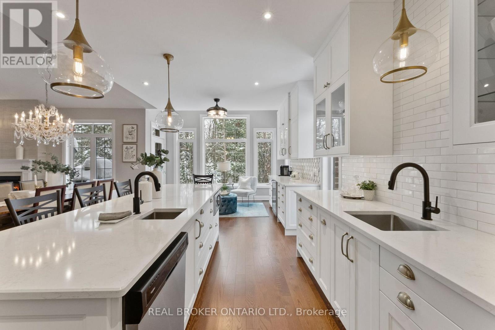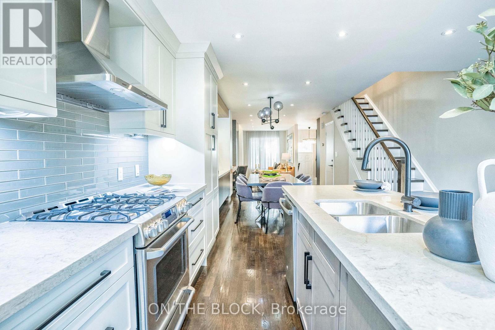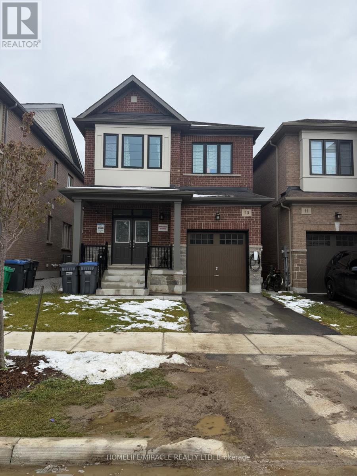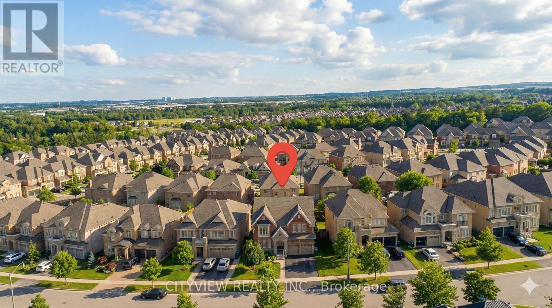186 Thomas Street
Greater Napanee, Ontario
Welcome to 186 Thomas St in Napanee, a charming income-generating duplex perfect for investors or those looking to reduce their mortgage with rental income. This well-maintained property features two separate units, each offering privacy and convenience to tenants. The back unit, currently rented at $1,440 per month (all-inclusive), provides a hassle-free living experience with hydro and gas covered by the owner. The front unit, rented at $1,197 per month (plus gas and hydro), gives tenants flexibility with their utility costs, making it an attractive option for renters. Key utilities such as water(averaging $340 every two months) and house insurance ($120) are owner-paid, keeping expenses manageable. Both units have their own entrances, and the shared yard provides a cozy outdoor space for relaxation. Located on a quiet street close to schools, parks, and local amenities, 186 Thomas St offers both comfort and convenience. This solid investment opportunity is ready for you schedule a viewing today and explore the potential of this fantastic duplex property! (id:47351)
19 Grand Poplar Lane
Wasaga Beach, Ontario
Beautifully updated raised bungalow in sought-after Wasaga Beach Village. A vibrant, family-friendly community known for its proximity to the world's longest freshwater beach, scenic walking trails, and year-round recreation.Offering approx. 1,641 of total finished sq. ft. with a total of 4 bedrooms and 2 full baths, this home is filled with natural light from its oversized windows and features a bright, open-concept layout ideal for entertaining or everyday living. The spacious living room showcases a large bay window and natural gas fireplace, while the modern kitchen offers new cabinetry, granite countertops, and a full suite of premium Bosch stainless steel appliances including a high-efficiency conduction range.The primary bedroom includes a walk-in closet and easy access to a beautifully updated 4-pc bath with granite vanity. The lower level is finished with 8-ft ceilings, egress windows, and two additional bedrooms, providing flexibility for guests, hobbies, or a home office.Extensive upgrades since 2018 include: new front terrace enclosure (2019), laminate flooring (2018), upgraded lighting, all Bosch kitchen appliances (approx $14K), granite counters in kitchen and bath, natural gas fireplace, built-in blinds on main floor, LG washer/dryer, new furnace, air conditioner, and water heater (2025), new patio (2019), walkway and driveway (2020), garden shed (2019), awning (negotiable), new toilets and fixtures, and a fully fenced yard built within the property line for privacy and peace of mind.With lots of updates and upgrades, this home blends comfort, efficiency, and thoughtful design. Located just a short walk to Stonebridge Town Centre, restaurants, and the sandy shores of Wasaga Beach. Offering an unbeatable mix of location, lifestyle, and value. Perfect for retirees, families, or anyone seeking a bright, low-maintenance raised bungalow in a thriving community. (id:47351)
6571 Bank Street
Ottawa, Ontario
Discover 8.5 acres of prime, level land at 6571 Bank St in Ottawa-perfect for outdoor industrial storage, heavy equipment & machinery, parking, and various industrial uses. Ideally situated on convenient Bank Street, this ready-to-go parcel offers ample space for heavy equipment, materials, or vehicles. Zoned for industrial use, it ensures seamless operations with easy access to major routes. Secure this versatile, flat site today and elevate your storage solutions! (id:47351)
24 Arthur St
Port Elgin, Ontario
Stunning Turnkey Short-Term Rental Opportunity Generate approximately $120,000+/year in rental income. Current rent $6200/month until June. – Steps to Lake Huron! Discover a rare gem in a highly sought-after location just a short stroll from the beach, marina, and playground. This 3-unit property offers approximately 3,000 sq. ft. of beautifully renovated living space, making it the perfect investment, multi-generational retreat or live in one unit and rent the others and let someone else pay the mortgage. Features: • Main Lodge: 2 bedrooms 1.5 bathrooms, Cozy and inviting with a charming fireplace. • Rear Lodge: 2 bedrooms 1 bathroom, Offers a warm ambiance with its own fireplace. • Bungalow: 2 bedrooms 1 bathroom, A quaint and private space ideal for guests or additional income. Each unit is fully furnished and equipped, including TVs, furniture, kitchen essentials (pots, pans, cutlery, plates, saucers), and more – making it completely turnkey for short-term rentals or immediate use. Income Potential: Generate approximately $120,000+/year in rental income or live in one unit while renting the others. Location Highlights: • Walking distance to Lake Huron’s sandy beaches and scenic trails. • Across the street from a playground with splash pad, perfect for families. • Surrounded by nature’s beauty with plenty of outdoor activities nearby. Whether you’re looking to grow your investment portfolio or own a property that offers endless versatility, this is a must-see! (id:47351)
2906 - 4015 The Exchange
Mississauga, Ontario
ONE BEDROOM, HIGH FLOOR, WEST-FACING CLEAR VIEW, FRONT DOOR FACING NORTH- located in the heart of downtown Mississauga at EX1. Right across from Holt Renfrew- Square One Shopping Centre, steps from Celebration Square, fine dining, and vibrant city life, this bright open-concept suite offers custom kitchen with quartz countertops, built-in stainless-steel Miele appliances, and imported Italian cabinetry by Trevisana. With soaring 9-ft smooth ceilings, luxurious modern finishes, and smart technology through the Latch access system, every detail is thoughtfully designed-experience resort-style amenities and geothermal heating and cooling for year-round comfort. Close to transit, Mississauga Central Library, parks, and major highways, this elegant condo offers convenience, sophistication, and modern city living with no wasted space! (id:47351)
72 High Street
Barrie, Ontario
A heritage landmark in the heart of Barrie ready for its next chapter: professional, residential, or mixed use. Unlock the potential of this iconic 5,500+ sq ft property-perfectly positioned near Barrie's waterfront, vibrant downtown & the expanding Lakehead University STEM Hub in fall of 2026. With exceptional visibility in a high-traffic area, this versatile property offers unmatched opportunities for living, working & investing. Whether you're an entrepreneur, investor, or professional, this is your chance to secure a prestigious address that delivers both lifestyle & income potential. Step inside to discover a beautifully renovated/restored space blending historic charm with modern upgrades. Soaring 11-ft ceilings, freshly painted interiors, curated finishes & flexible layouts make this property ideal for a variety of uses-professional offices, wellness or medi-spa services, boutique retail or even live-work conversions. Generate additional income with two stunning self-contained suites. The renovated two-bedroom, two-bath unit features contemporary finishes, in-suite laundry & an open-concept living area-perfect for long-term tenants. The luxurious short-term rental suite impresses with a gourmet kitchen, granite countertops, vaulted ceilings, a fireplace, and a bathroom with a soaking tub and double vanity-ideal for Airbnb or executive rentals. Recent upgrades include dual high-efficiency furnaces, two new A/C units, updated electrical, newer shingles, a regraded paved driveway with parking for 12 vehicles. The exterior showcases restored brickwork, a repainted façade & an upgraded balcony. Conveniently located steps from shops, dining, transit, parks & schools. With flexible zoning, extensive updates & built-in income potential. This is a rare investment opportunity to own a property that seamlessly combines historic elegance, modern functionality & endless earning possibilities-right in the heart of Barrie's thriving commercial & residential core. (id:47351)
72 High Street
Barrie, Ontario
A heritage landmark in the heart of Barrie ready for its next chapter: professional, residential, or mixed use. Unlock the potential of this iconic 5,500+ sq ft property-perfectly positioned near Barrie's waterfront, vibrant downtown & the expanding Lakehead University STEM Hub in fall of 2026. With exceptional visibility in a high-traffic area, this versatile property offers unmatched opportunities for living, working & investing. Whether you're an entrepreneur, investor, or professional, this is your chance to secure a prestigious address that delivers both lifestyle & income potential. Step inside to discover a beautifully renovated/restored space blending historic charm with modern upgrades. Soaring 11-ft ceilings, freshly painted interiors, curated finishes & flexible layouts make this property ideal for a variety of uses-professional offices, wellness or medi-spa services, boutique retail or even live-work conversions. Generate additional income with two stunning self-contained suites. The renovated two-bedroom, two-bath unit features contemporary finishes, in-suite laundry & an open-concept living area-perfect for long-term tenants. The luxurious short-term rental suite impresses with a gourmet kitchen, granite countertops, vaulted ceilings, a fireplace, and a bathroom with a soaking tub and double vanity-ideal for Airbnb or executive rentals. Recent upgrades include dual high-efficiency furnaces, two new A/C units, updated electrical, newer shingles, a regraded paved driveway with parking for 12 vehicles. The exterior showcases restored brickwork, a repainted façade & an upgraded balcony. Conveniently located steps from shops, dining, transit, parks & schools. With flexible zoning, extensive updates & built-in income potential. This is a rare investment opportunity to own a property that seamlessly combines historic elegance, modern functionality & endless earning possibilities-right in the heart of Barrie's thriving commercial & residential core. (id:47351)
11 Doerr Road
Toronto, Ontario
Welcome to this beautifully updated detached home in the heart of Toronto's vibrant Scarborough community! Situated on an impressive 50 x120 ft lot, this property offers exceptional space, comfort, and convenience. The newly renovated main floor features modern finishes and a bright, open layout perfect for family living.Ideally located within walking distance to Scarborough Town Centre, and just minutes to Hwy 401, the LRT, YMCA, grocery stores, and Centennial College, this home offers unmatched accessibility for commuters, students, and families alike.The basement includes a well-kept private room currently rented to a reliable long-term tenant paying $620 per month, with no rent delays. The buyer must assume the tenant, providing an immediate and steady income stream.This is a rare opportunity to own a spacious, move-in-ready home on a premium lot in a prime location-perfect for end-users and investors. Don't miss it! (id:47351)
1-3 - 740 Huronia Road
Barrie, Ontario
6426 s.f. Ideal for any kind of warehousing manufacturing or sales and service/quasi retail use. Office area complete with kitchen, male and female and accessible washrooms. Warehouse space with 2 drive-in doors. 12' w x 14' h. Radiant heat in warehouse. Prominent signage fronting on Huronia Road with ample on-site parking. $12.00/s.f./yr + TMI $5.00/s.f./yr + hst. Tenant pays utilities. Leased "as-is". (id:47351)
144 Underwood Drive
Whitby, Ontario
Absolutely spectacular! This custom-built 4-bedroom, 4-bath Brooklin family home showcases stunning upgrades and maintenance-free landscaping. The fully fenced backyard oasis (2017) features lush artificial turf, a relaxing hot tub (2021), a spacious entertainer's deck(2018), built-in charcoal BBQ, and elegant exterior pot lighting - perfect for gatherings or quiet evenings. Step inside the welcoming foyer leading to an open-concept den with convenient access to the laundry room and garage. The great room offers pot lights, premium laminate flooring, and beautiful views of the backyard. The gourmet kitchen is a showstopper with quartz countertops, stylish backsplash, upgraded stainless-steel appliances, and a large center island with breakfast bar highlighted by modern pendant lighting. Adjacent, the dining area features a sliding glass walk-out to the backyard retreat.Upstairs, you'll find four spacious bedrooms, including a primary suite with a spa-inspired 4-piece ensuite and walk-in closet, plus a second bedroom also featuring its own 4-piece ensuite and walk-in closet. Extras: Just 6 years new, this home includes numerous upgrades - double-insulated garage roof, updated bathroom vanities, extensive landscaping, water softener system (2018), and much more! Ideally located steps from schools, parks, downtown amenities, and with easy access to Hwy407/412! (id:47351)
353 John Street
Cobourg, Ontario
Fully Updated & Move-In Ready in the Heart of Cobourg! Offering over 2,000 sq. ft. of finished space, this 3 bedroom + den, 3 bathroom semi-detached home combines thoughtful design with high-end finishes. The bright, open-concept main floor features spacious living and dining areas anchored by a gourmet kitchen with quartz counters, custom wood island with secret drawers, pot filler, water/ice fridge, and a hidden coffee/breakfast bar. Elegant details like a statement chandelier, glass wine displays, and custom Aria floor vents elevate the space, while main-floor laundry adds convenience. Step out to a brand-new covered deck and fully fenced backyard-perfect for entertaining or relaxing outdoors. Upstairs, the primary suite offers a spa-like ensuite with LED mirror and glass shower, while two additional bedrooms share a 5-piece bath with freestanding tub, double sinks, and glass shower. Each bedroom includes custom closets. The finished basement adds a versatile rec room and an extra bedroom-ideal for guests, office, or gym. Extensive updates include all-new plumbing and electrical (upgraded city water line), new windows, siding, soffits, gutters, driveway, fencing, grass, sump pump, and A/C. Additional features: new doors with iron inserts and keyless entry, upgraded trim, oak staircases with iron spindles, and blown-in attic insulation. Perfectly located within walking distance to downtown Cobourg's shops, restaurants, and pubs, and minutes from the beach, marina, and Highway 401. Sellers may take back a mortgage; terms to be determined. This property can also be purchased with 353 John St. Move in and enjoy Cobourg living at its finest! (id:47351)
3972 Brandon Gate Drive
Mississauga, Ontario
Your search ends here! Huge 3 Bedrooms Basement Apartment. All Inclusive Rent!. Located In In Demand Area. Pristine move in condition, 7 large rooms. Updated Washroom, Updated Kitchen, Clean, Spacious And Bright. Large Rooms. Ensuite Own Laundry. Separate Enclosed Entrance. Very Quiet And Private. Yes, All Inclusive Rent!. Nothing Extra To Pay!. One/Two Parking Spots included. Steps to Bus. 1 Minute To Hwy 427! 9 Minutes to Pearson, Close to Schools, All Shopping. A Very Nice, Quiet Area, Yet It Provides Great Convenience. A True Rare Find! Must See. Immediate Possession Possible. (id:47351)
402 - 20 Koda Street
Barrie, Ontario
Welcome to 20 Koda Street, Unit 402, a stunning top-floor condo in the heart of Barrie offering 1,464 sq. ft. of beautifully upgraded living space. This spacious corner unit boasts an open-concept layout with abundant natural light, featuring modern finishes and thoughtful upgrades throughout. The upgraded kitchen showcases quartz countertops, stainless steel appliances, a stylish backsplash, and extended cabinetry-perfect for cooking and entertaining. The living area flows seamlessly to a private balcony with serene views, ideal for relaxing outdoors. With three generous bedrooms with bedroom 3 currently used as an office, upgraded flooring, custom lighting, and two full bathrooms including a luxurious ensuite, this condo combines elegance and comfort. Conveniently located near parks, shopping, schools, and Highway 400, this move-in-ready home is perfect for those seeking upscale condo living in one of Barrie's most desirable communities. (id:47351)
201 - 101 Cherryhill Boulevard
London North, Ontario
Welcome to 101 Cherryhill Blvd, located in the highly sought-after Northwest area of London. Unit 201 consists of 1979 square foot unit on the second floor of a highly visible office building in North London. New vinyl floors to be installed at the Landlords expense! Space includes 4 large offices with tons of natural light, reception office, small storage room, and large open space. Landlord willing to work with qualified tenants to build a signature space. Co-Tenants include Pharmacy, Walk-in Clinic, Medical Suites, and much more. Net rent $12 per SF + additional rents $16 per SF annually. Gross rent of $4,617.67 plus HST per month INCLUDES utilities. Ample free, onsite parking. Elevator access to the building. Common area washrooms steps away. Available immediately. Zoning ASA(1)(3)(4) allows for a wide variety of uses including, but not limited to; Clinics, Medical/Dental Offices, Insurance, Professional Offices, Studios, Financial Institutions, Personal service establishments and much more! (id:47351)
351 John Street
Cobourg, Ontario
Freshly Updated & Move-In Ready in the Heart of Cobourg! Completely transformed, this 3 bedroom + den, 3-bathroom semi-detached home offers over 2,000 sq. ft. of beautifully finished living space. The bright, open-concept main floor is ideal for everyday living and entertaining, featuring a stylish living/dining area and a gourmet kitchen with quartz counters, custom wood island with secret drawers, pot filler, water/ice fridge, and a hidden coffee/breakfast bar. Elegant touches include a statement chandelier, glass wine displays, and Aria floor vents, while main-floor laundry adds convenience. Step outside to a new patio and fully fenced backyard, perfect for summer gatherings or relaxation. Upstairs, the spacious primary suite features a spa-inspired ensuite with glass shower and LED mirror. Two additional bedrooms share a 5-piece bathroom with freestanding tub, double sinks, and glass shower, all with custom closets. The finished lower level offers a rec room and extra bedroom, ideal for guests, home office, or gym. Updates throughout include new plumbing, electrical, windows, siding, soffits, gutters, driveway, fencing, grass, sump pump, furnace, A/C, and ductwork. Walk to downtown shops, restaurants, and pubs, or enjoy nearby Cobourg beach, marina, and Highway 401 access. Sellers may take back a mortgage; terms to be determined. This property can also be purchased with 353 John St. (MLS #X12542824). Move in and enjoy Cobourg living at its finest! (id:47351)
1 Grovepark Street
Richmond Hill, Ontario
Move in ready beautiful GARAGE apartment with a large living space is located right off Yonge Street for easy access to any stores, gas Stations or Bus Stops. The rent includes one parkings pot. Tenants to pay 25% utilities. PICs TAKEN in 2024 (id:47351)
Main #2 - 685 Queen Street W
Toronto, Ontario
Gorgeous Building With Beautiful Facade On Prime Queen St W. High Traffic With Lots Of Retail And Restaurants. Current operating as a Men's spa has all the rooms and plumbing in place. Great for any salon, spa or other uses. 1500Sft Of Retail Space Plus 300Sft Garage Attached To The Building For Storage Or Parking. (id:47351)
7128 Silver Creek Circle
London South, Ontario
Welcome to this striking contemporary home offering over 3,800 sq. ft. of above-grade living plus a walk-out lower levelperfectly set on a premium lot backing onto a scenic stream and protected green space. Designed with dramatic architectural features, the home boasts soaring ceilings, oversized windows, a floating staircase, and high-end finishes throughout.The chefs kitchen features upscale Forno appliances, a waterfall island, full fridge/freezer, and a hidden pantry/prep area with a second dishwasher. The open-concept great room is anchored by a linear fireplace and built-in shelving, with direct access to a full-width deck overlooking the private backyard.Five spacious bedrooms include a luxurious primary retreat with a sitting area, walk-in dressing room, and spa-like ensuite. The lower level is an entertainers dream with a wet bar, wine storage, home theatre, gym, and bonus flex spaceall with walk-out access to a covered patio.Located minutes from trails, shopping, schools, and Hwy 401 access, this is modern luxury at its finest. Contact us today to learn more. (id:47351)
Lower - 7 Colfax Street
Toronto, Ontario
Bright, Stylish & Convenient - Your Perfect Urban Retreat Awaits! Step into this beautifully renovated open-concept lower-level suite in a vibrant neighbourhood that truly delivers. Expansive windows fill the space with natural light, creating a bright, welcoming vibe that defies the typical "basement feel." The modern layout blends living, working and relaxing zones into one thoughtfully designed home. Freshly painted walls and sleek finishes set the scene for contemporary living. This isn't your average basement-it feels like a true apartment. A flexible den/office area gives you freedom to personalize the space: a yoga corner, gamer setup or creative studio-whatever fits your lifestyle. Convenience & Comfort, Thoughtfully Built In Full-size ensuite laundry means no laundromats-just effortless washing at home. Smart storage keeps clutter at bay, while a security system adds peace of mind. Your private entrance offers privacy and easy access-no shared hallways or awkward stairwells. Step outside and you're a 3-minute walk from Westside Mall with FreshCo, Canadian Tire and everyday essentials. The scenic York Beltline Trail sits just behind for walks, runs or weekend adventures. Whether grabbing coffee, biking around or hosting friends, this location delivers. A+++ Landlord Included Enjoy the benefits of a caring, professional owner who values their tenants and space. Fast, respectful and responsive-someone who treats this more than just a listing and you more than just a renter. What's Included. Rent covers utilities (heat, water, hydro) + parking. Tenant only pays for insurance, Wi-Fi and cable (if needed). Furnished option would be a rental rate of $1,850 per month. (id:47351)
24 Howard Williams Court
Uxbridge, Ontario
Whether you're downsizing from a larger property that's become too much to maintain, or simply searching for the perfect home in one of Uxbridge's best locations - this is the one. Welcome to Winding Trail, a highly sought-after enclave in the heart of Uxbridge where luxury and low-maintenance living meet. From the moment you step inside, you'll be impressed by the sense of space, natural light, and soaring 20-foot cathedral ceilings that create an immediate WOW factor. This home is deceiving - not only in size, but in the exceptional finishes, craftsmanship, and thoughtful design touches throughout. Completely updated and customized, this end-unit bungalow townhome is truly one-of-a-kind. The owners thoughtfully modified the original builder floorplans to create a layout unlike anything else on the street - combining elegance, function, and comfort in perfect balance. With over 3,000 sq. ft. of finished living space, this home features 9-foot ceilings, hardwood throughout, and a fully custom kitchen with a large island, coffee bar, and sitting area overlooking the ravine. The main floor primary bedroom (currently used as a sitting room/office) allows for complete main floor living. This pairs beautifully with a mudroom and main floor laundry offering direct access to the two-car garage. An incredible open loft area separates the two floors making the perfect office or sitting area. Upstairs, discover two generous bedrooms, including a second primary suite with a five-piece ensuite, and another bedroom with an office nook and three-piece bath. The fully finished walkout basement extends the living space with full-size windows and doors, a large recreation room with dry bar and games area, an additional bedroom with full-size windows and closet, a three-piece bath, and ample storage. Backing onto a peaceful ravine in the Trail Capital of Canada, and just steps from Wooden Sticks Golf Course, this property offers an unmatched blend of luxury, privacy, and convenience. (id:47351)
1410 - 35 Green Valley Drive
Kitchener, Ontario
Welcome to 35 Green Valley Dr., Unit 1410 in Kitchener's sought-after Pioneer Park neighbourhood - where convenience and natural beauty come together. This bright corner unit offers over 1,000 sq. ft. of freshly painted living space with new windows framing stunning panoramic views. Inside, you'll find two spacious bedrooms, including a primary suite with a private 2-piece ensuite plus a convenient ensuite laundry and storage area. The open, functional layout provides room to relax or entertain with ease. 35 Green Valley is a well-managed building with outstanding amenities - including a fitness centre, sauna, party room, and more. Enjoy walking trails just steps away, easy access to shopping, and quick connectivity to Highway 401. Experience sweeping views, comfort, and convenience - all in one address. (id:47351)
49 Leslie Street
Toronto, Ontario
Move In Ready FULLY FURNISHED Executive Short-Term Rental Available for Your Needs. Experience an exceptional location packed with amenities right at your doorstep. This rental is within walking distance to various grocery stores, a community centre, the Queen Street streetcar, Woodbine Beach, Lakeshore, bike paths, running trails, parks, and much more. Spanning just under 1,500 sq.ft., this property features three spacious bedrooms, including a primary suite with an ensuite bathroom and his-and-hers closets. For your convenience, laundry facilities are located on the second floor. The main level has been tastefully renovated to create your dream kitchen, dining, and living area, complete with stainless steel appliances and a walkout patio that includes a BBQ. High ceilings and abundant natural light make this space warm and inviting. All utilities and internet are included, and FREE outdoor street parking is available. (id:47351)
13 Calabria Drive
Caledon, Ontario
Welcome to this stunning 4-bedroom, 2.5-bath detached home nestled on a quiet crescent in the desirable Caledon Trails community. Offering approximately 2,045 sq. ft. of elegant living space, this beautifully designed home features a bright modern kitchen with quartz countertops, a cozy great room with a built-in electric fireplace, 9' ceilings on the main floor, and convenient laundry on the second floor. The spacious primary bedroom includes a luxurious 5-piece ensuite with double sinks. Located in a family-friendly neighborhood close to Hwy 410, parks, shopping, dining, and scenic trails, this home perfectly combines comfort, style, and convenience. (id:47351)
12 Fort Williams Drive
Brampton, Ontario
Absolute Showstopper! Near-new 4,000 Sq.Ft. luxury residence (main floor only - basement not included) on a premium 60 ft lot facing a serene pond! This beautifully upgraded home features an open-to-above marble foyer, private den, and a chef's dream kitchen with custom cabinetry, granite counters, marble backsplash, and top-of-the-line stainless-steel appliances. The grand family room boasts 17 ft ceilings, elegant chandeliers, and a cozy fireplace. Hardwood flooring and pot lights throughout the main and upper hallway with a stunning circular staircase accented by wrought-iron pickets. Ideal for professionals or families looking for comfort and class. Newcomers welcome! (id:47351)
