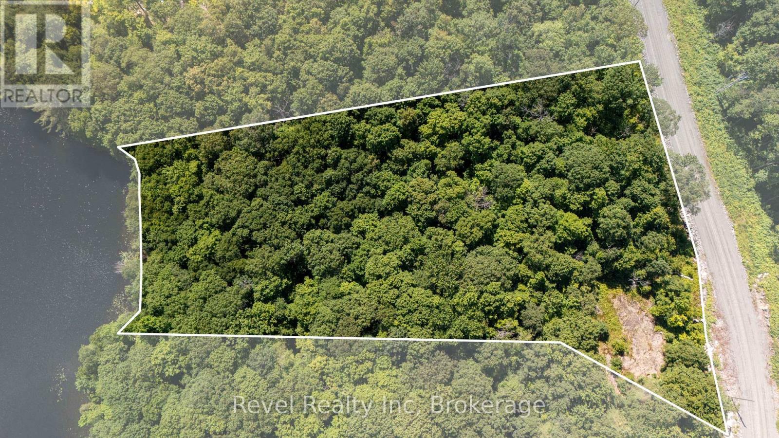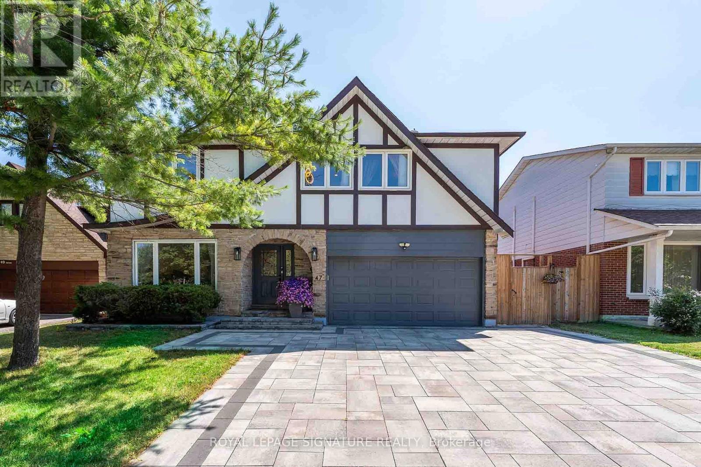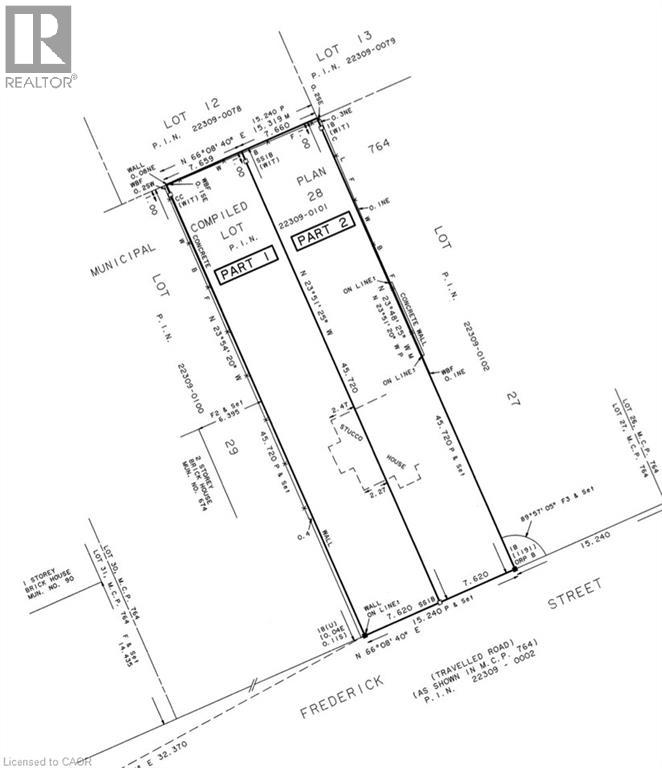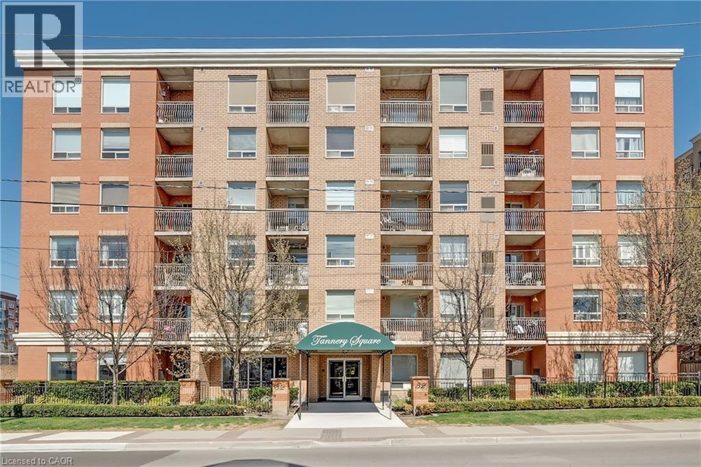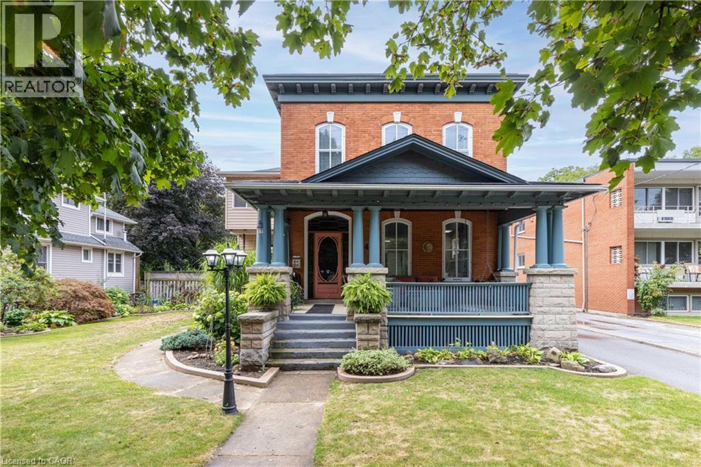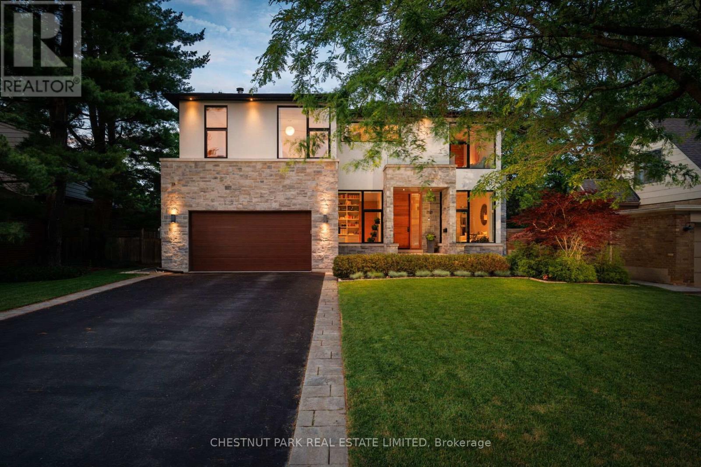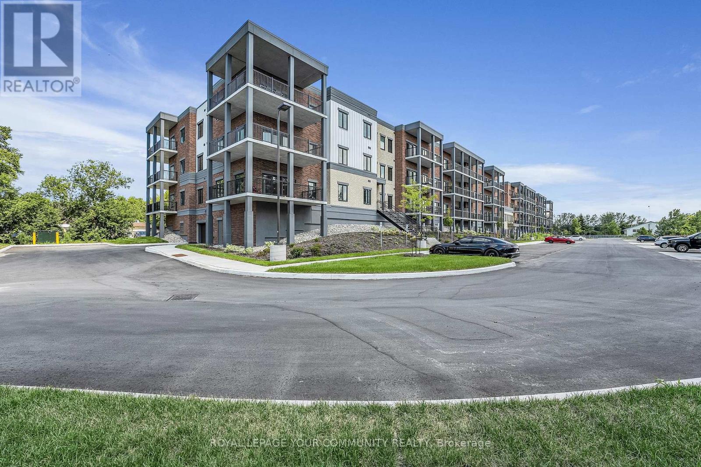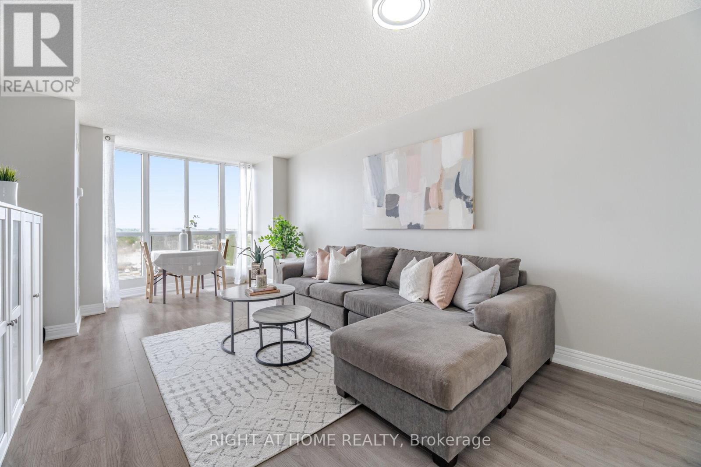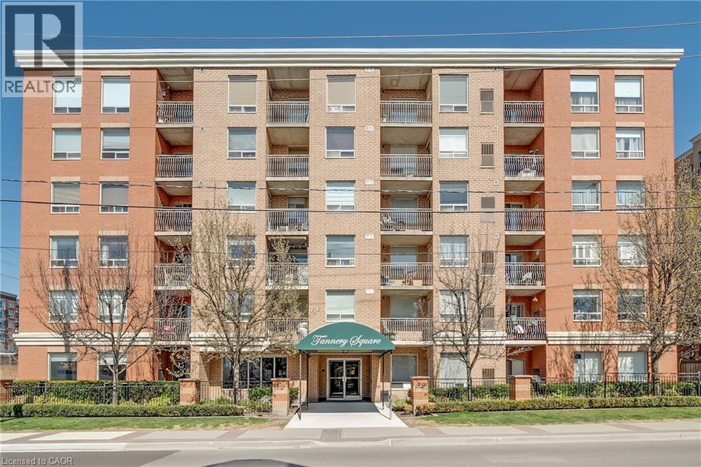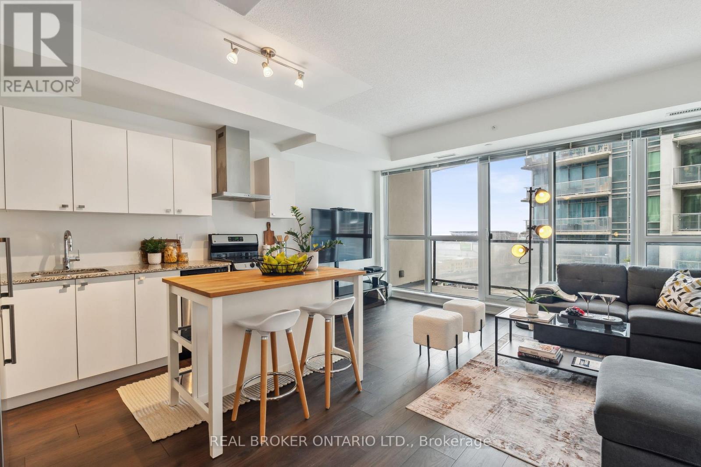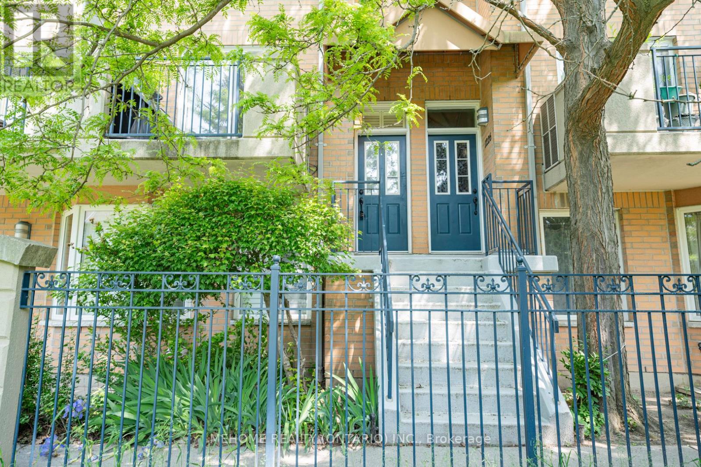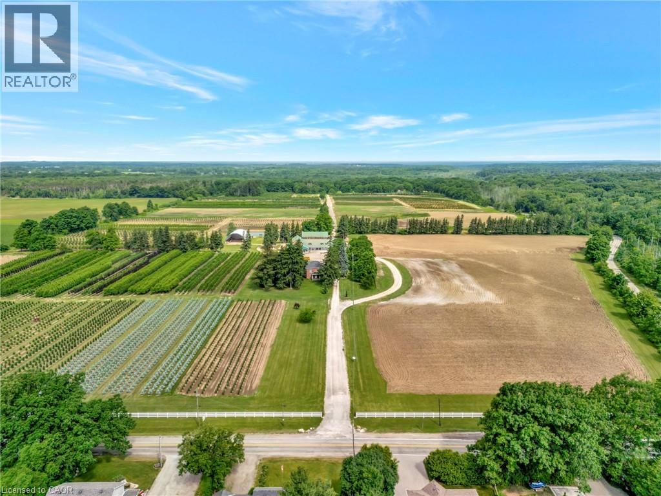14 Zhaawashkwaa Miikan Road
Seguin, Ontario
Imagine waking up to the call of loons and the shimmer of morning sunlight dancing on Clear Lake. This 3.4-acre lot in sought-after Clear Lake Estates offers more than just 250+ feet of private shoreline it offers a lifestyle. Spend your days swimming in deep, refreshing water, exploring the lake by kayak, or hosting sunset gatherings on your dock. The gentle slope to the water makes every trip to the lake easy and enjoyable, whether you're carrying a picnic basket or launching a boat.Just 20 minutes from the vibrant and growing town of Parry Sound, you'll have access to boutique shops, restaurants, schools, and healthcare, while still enjoying complete peace and privacy. This is a rare opportunity to create your dream getaway or year-round home, surrounded by mature trees, natural granite, and the beauty of cottage country. Here, life moves at the pace of nature and every day feels like a getaway. (id:47351)
47 Tofino Crescent
Toronto, Ontario
Experience Elevated Family Living in Banbury-Don Mills Community . This Stunning Residence is Nestled on an Extra Deep,Pool-Sized Lot on a Quiet, Tree-Lined Street, This Turn-Key Property Has Been Renovated Top-to-Bottom With Premium Finishes Throughout. Enjoy a Gourmet Kitchen with Large Centre Island & Stainless Steel Appliances, Custom Millwork,Hardwood Floors, and Pot Lights Throughout. Bright and Spacious Bedrooms Feature Ensuite or Semi-Ensuite Baths. The Luxurious Primary Suite Includes a Spa-Inspired Ensuite and Walk-In Closet with Organizers. The Walk-Out Basement Offers aSun-Filled Rec Room, Private Office, and Nanny/In-Law Suite.This Exceptional Home is Situated Near Some of Toronto's Top-Ranked Schools (Denlow PS, Windfields MS, York Mills CI),This Beautifully Renovated Home Offers Unmatched Access to Both Hwy 401 & DVP, North York General Hospital, Edward Gardens, Banbury Community Centre, and Nearby Tennis Clubs.200 AMP | Walk-Out Basement | Fully Renovated | Family-Friendly Community | Close to Parks, Shops at Don Mills & More!A True Gem in One of Toronto's Most Coveted Neighbourhoods This Home Is Not to Be Missed! (id:47351)
680 Frederick Street
Kitchener, Ontario
Permit ready for 2 Semi Detached Duplexes with Walk-Out In-Law Suites (separate entrances). A 50'x150' ft walk-out lot with approved Engineers Drawings. Services for both lots in place. Park fees paid. New Survey. 4-R Zoning. In a desirable area of Stanley Park close to shopping, services and the expressway. Call now to learn more. (id:47351)
32 Tannery Street Unit# 608
Mississauga, Ontario
Welcome to Tannery Square, a charming, boutique-style residence in the heart of downtown Streetsville. This updated one bedroom, one bathroom suite offers a smart, functional layout, ideal for first-time buyers or those looking to right-size. Step into a freshly painted space featuring new flooring and trim, an updated kitchen with modern cabinetry, a ceramic tile backsplash, and upgraded sinks and plumbing fixtures. The open-concept kitchen flows seamlessly into the bright and inviting living/dining area, which opens onto a spacious private balcony. Tannery Square is a quiet, well-kept, six-storey building just steps from the Streetsville GO Station, as well as local shops, cafés, and restaurants. This move-in-ready unit includes one underground parking space and ample visitor parking. Don’t miss this opportunity to enjoy the best of walkable, commuter-friendly living in one of Mississauga’s most desirable neighbourhoods. (id:47351)
147 Geneva Street
St. Catharines, Ontario
ONE OF A KIND! This incredible red brick 2-storey circa 1875 is loaded with original character & charm throughout. Situated on an oversized 70’ x 180’ lot, with just over a quarter of an acre, this property offers over 3000 sqft of finished living space across 3 units. The main floor unit previously housed a doctor’s office from 1923 – 1986 and has been operating as an owner occupied hair salon from 1986 to present with its own separate entrance, lobby area, multiple work stations, stackable laundry and a 3-piece bath with shower. The second level features the owner occupied unit with 3 bedrooms, spacious family room with big & bright windows, den, eat-in kitchen, 4-piece bath with tub & shower and separate entrance with rear patio overlooking the property. Main floor also offers an additional 1 bedroom unit with private rear entrance (and entrance into the salon) with living room, 4-piece bathroom and eat-in kitchen area. All appliances throughout included. Exterior offers parking for 10+ vehicles, storage sheds and beautiful gardens. Unbelievable potential for the new owners to make it their own. (id:47351)
2121 Harvest Drive
Mississauga, Ontario
Discover the essence of timelessly designed contemporary living at 2121 Harvest Dr: a marvel that blends sophistication & modern comfort, nestled on a quiet street within South Mississauga's coveted Applewood Acres. This luxurious 2-storey, 4+1-bed, 5-bath contemporary, sun-drenched home, custom-built in 2016, features just about 5,000 sq ft of total indoor living space on 3 levels & beautifully designed landscaped exteriors with a covered rear deck. It utilizes its remarkable scale to balance family life with space & features for unparalleled entertainment. Every inch of this spacious home is usable for quiet retreat & leisure while merging quality workmanship with clever design - the home's main level features soaring 10-ft ceilings, floor-to-ceiling windows that flood the space with natural light, white oak hardwood floors, solid wood doors, dramatic fireplaces & premium custom built-in walnut finishes throughout. The home's 2nd level features 4 bedrooms & 3 serene, spa-inspired bathrooms. The primary bedroom features a dramatic double-sided gas fireplace, creating a calm, focused space in which to start or end the day. The primary also features a 5-piece ensuite with double sinks & quartz vanities, a standalone soaker tub, & an oversized glass walk-in shower. The primary has the perfect walk-in wardrobe room with floor-to-ceiling, wall-to-wall, his-and-hers, custom walnut cabinetry. Retreat downstairs to the lower level, featuring wide windows for natural light, in-floor heating & white oak hardwood flooring. The lower level includes a spacious media room with custom-built-in walnut cabinetry, built-in speakers, & a designer gas fireplace. Also included is a well-proportioned bedroom with an adjacent 3-piece bathroom. Another unique feature is the sound-treated music studio. The glass-walled gym provides an ideal backdrop in which to be invigorated. After a workout or at the end of a busy day, unwind by the adjacent wet bar with family & friends. (id:47351)
211 - 121 Mary Street
Clearview, Ontario
Experience luxury living in this expansive 3-bedroom, 2-bathroom corner-unit condo, where modern elegance meets everyday convenience. Boasting a spacious open-concept layout, this home features high-quality laminate flooring throughout, a gourmet kitchen with quartz countertops, sleek cabinetry, and a breakfast islandperfect for family gatherings or entertaining guests. The dining and living areas flow seamlessly, creating a bright and inviting space to call home.Ideally located just minutes from downtown Creemore, youll enjoy easy access to local breweries, artisan shops, restaurants, groceries, and more. Outdoor enthusiasts will appreciate the close proximity to Mad River Golf Club, scenic nature trails, and nearby parks, while winter and summer adventures await at Blue Mountain, Wasaga Beach, and surrounding ski resorts and beachesall just a short drive away.Residents also enjoy access to premium building amenities, including a fully equipped gym and a stylish party room for entertaining or relaxing with friends and neighbours. For added convenience, this unit includes one parking space and a storage locker.Dont miss the opportunity to elevate your lifestyle in this vibrant, sought-after community. Schedule your private viewing today and discover everything this exceptional condo has to offer! (id:47351)
807 - 1470 Midland Avenue
Toronto, Ontario
Location! Location! Location! Be anywhere in the city within minutes! This family-friendly, well-kept building has it all and guess what? Your condo fees even include ALL utilities! Yes, you read that right talk about unbeatable value! Step inside this bright, open-concept gem with plenty of upgrades: brand-new flooring throughout, fresh paint, and extra cupboard space in the breakfast bar. Enjoy the convenience of a top-of-the-line large-load LG washer/dryer right in your unit. Both bedrooms feature spacious closets, plus there is ensuite storage and if you need more, the building offers additional rental storage units. This home is packed with modern touches including a new Honeywell thermostat and an in-unit sprinkler system for fire safety. Outside your door? Walk to the TTC, restaurants, and tons of shops. This unit is spotless, stylish, and truly move-in ready. Come see it for yourself you will be blown away! Offers are welcome anytime! (id:47351)
32 Tannery Street Unit# 608
Mississauga, Ontario
Welcome to Tannery Square, a charming, boutique-style residence in the heart of downtown Streetsville. This updated one bedroom, one bathroom suite offers a smart, functional layout, ideal for first-time buyers or those looking to right-size. Step into a freshly painted space featuring new flooring and trim, an updated kitchen with modern cabinetry, a ceramic tile backsplash, and upgraded sinks and plumbing fixtures. The open-concept kitchen flows seamlessly into the bright and inviting living/dining area, which opens onto a spacious private balcony. Tannery Square is a quiet, well-kept, six-storey building just steps from the Streetsville GO Station, as well as local shops, cafés, and restaurants. This move-in-ready unit includes one underground parking space and ample visitor parking. Don’t miss this opportunity to enjoy the best of walkable, commuter-friendly living in one of Mississauga’s most desirable neighbourhoods. (id:47351)
1115 - 51 East Liberty Street
Toronto, Ontario
Welcome to urban living at its finest in the heart of Liberty Village! This beautifully designed 1+1 bedroom condo offers an incredibly functional layout, ideal for professionals, couples, or savvy investors. The spacious den is perfect for a practical home office and there isn't an inch of wasted space in this unit. Modern finishes and floor-to-ceiling windows fill the unit with natural light, creating a bright and inviting space. Located in one of Toronto's most vibrant communities, you're steps from trendy cafes, restaurants, shops, and transit. Whether you're working from home or heading downtown, this unit truly has it all. Don't miss your chance to own a slice of Liberty Village with a view that never gets old! (id:47351)
1227 - 28 Sommerset Way
Toronto, Ontario
Well Maintained Townhouse In Heart Of North York. Newly(22) Updated Include:Floor, Stairs,Kitchen,Washroom,Painting; South View Facing Park, Two Spacious Bright Bdrms + 2 Dens(One Den Can Be Used As A 3rd Bedroom). School Zone: Earl Haig High School & Mckee Elementary School. Steps To Subway Station. Close To Library, Community Center, Cinema, Super Market & Restaurants. 24 Hr Security Gatehouse. (id:47351)
573 Parkside Drive
Hamilton, Ontario
Welcome to 573 Parkside Drive! A truly rare offering with 116.5 acres of prime farmland on the outskirts of Waterdown. Featuring a 2,785 sq. ft. 2 storey brick farmhouse, and a beautiful old wood bank barn that was formerly used as a destination fruit and bake shop. This expansive property is just minutes from Burlington, Hamilton, and major commuter routes, with quick access to Hwy 6, the QEW, and the 403. Zoned A2 and P7, the land offers incredible versatility, ideal for continued agricultural use, a dream estate, horse and hobby farming, or even a wedding and event venue that takes advantage of the charming farmhouse and historic barn. The fertile acreage also supports cash crops, orchards, or farm-to-table opportunities. With steady growth in the Hamilton-Waterdown area and multiple subdivision proposals nearby, it also represents an exceptional long-term buy and hold investment (subject to approvals). Featuring established road frontage, proximity to municipal services, and surrounded by active development, 573 Parkside Drive is a one-of-a-kind opportunity that blends country charm, future potential, and unmatched location. (id:47351)
