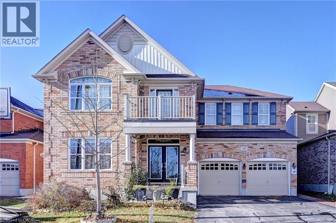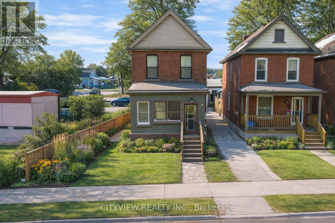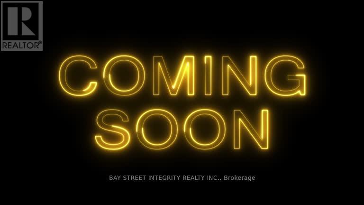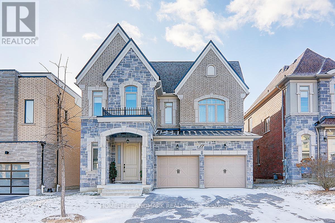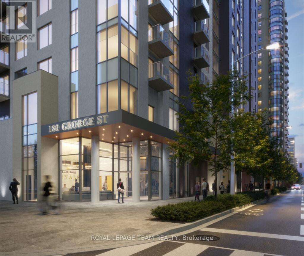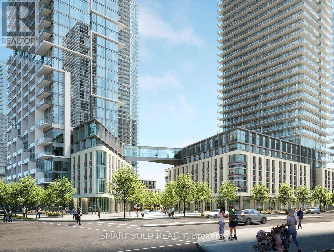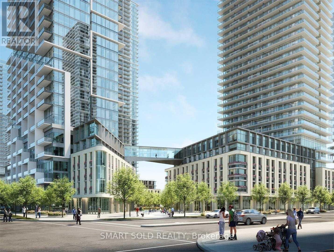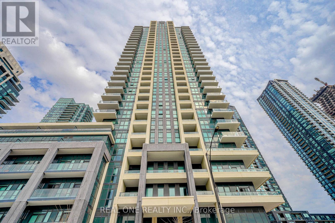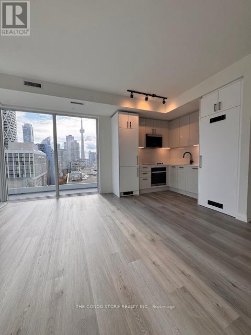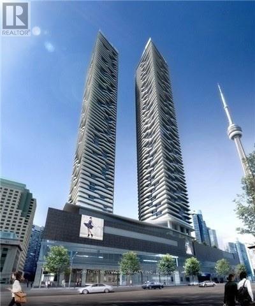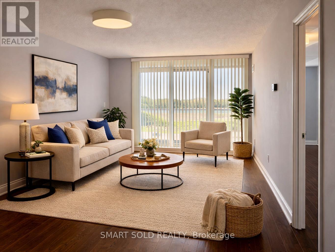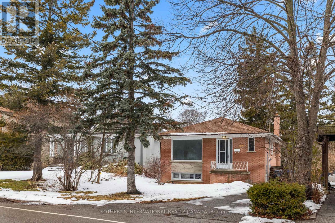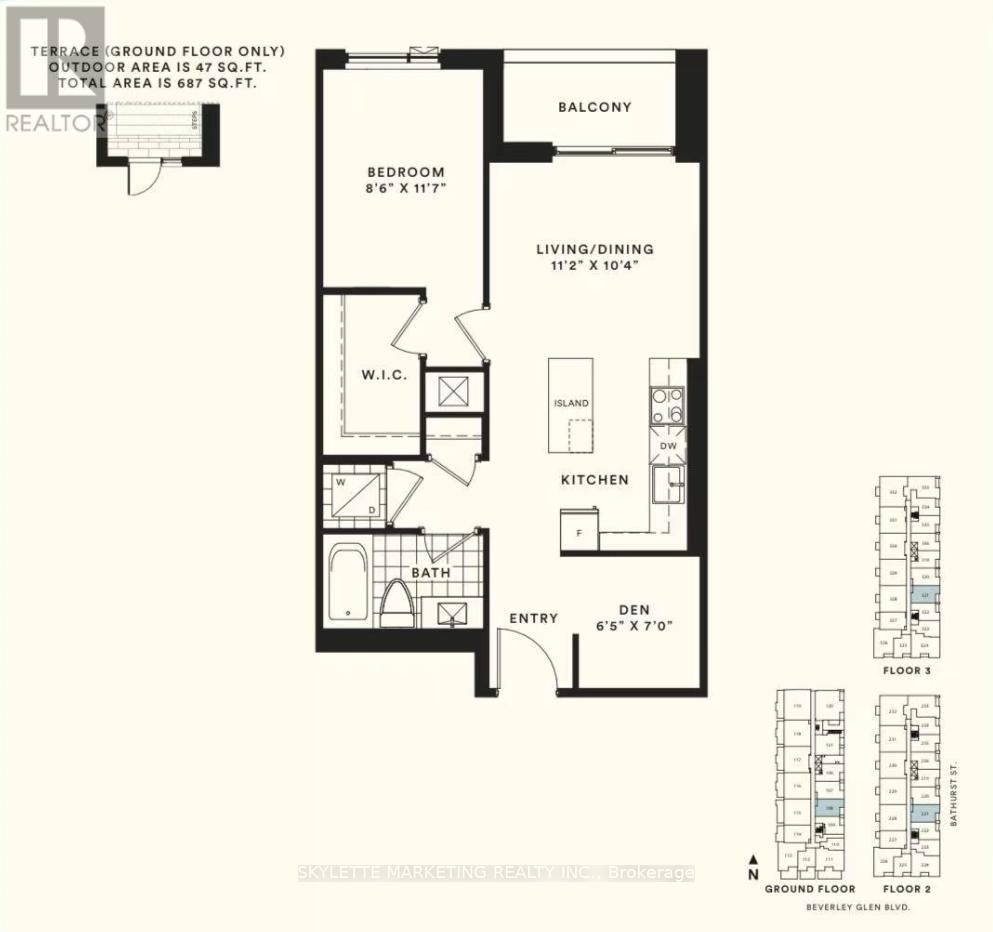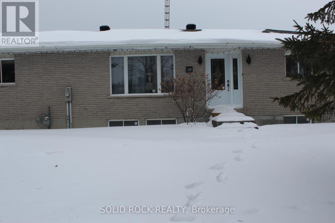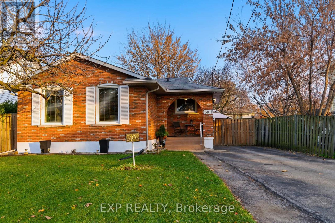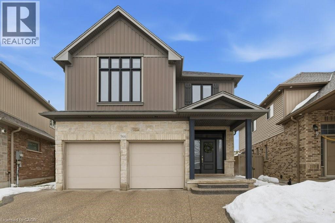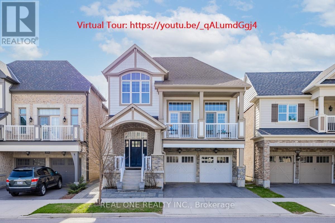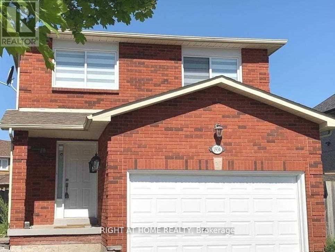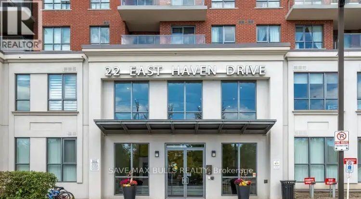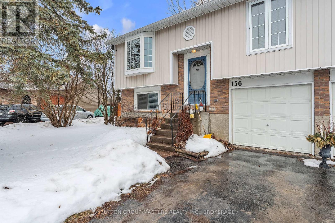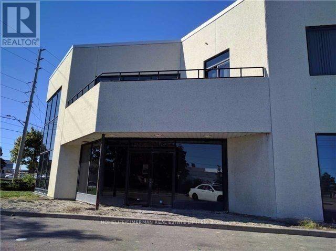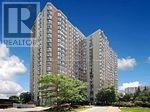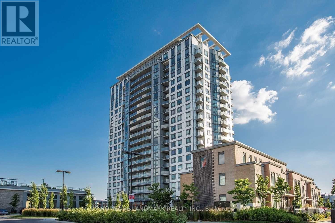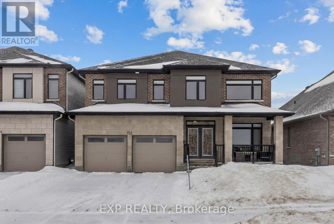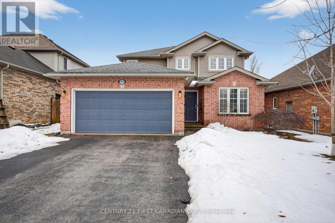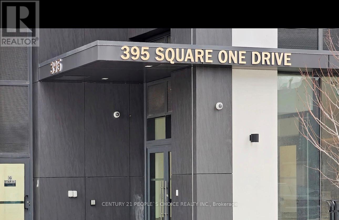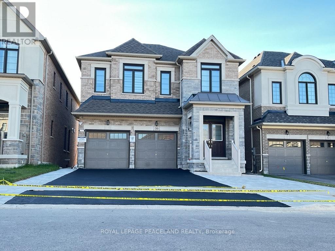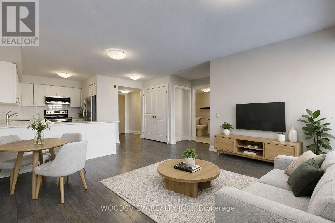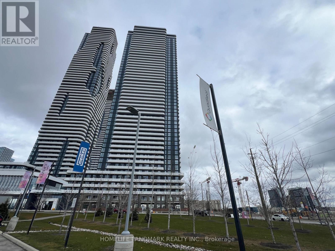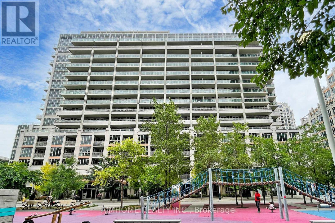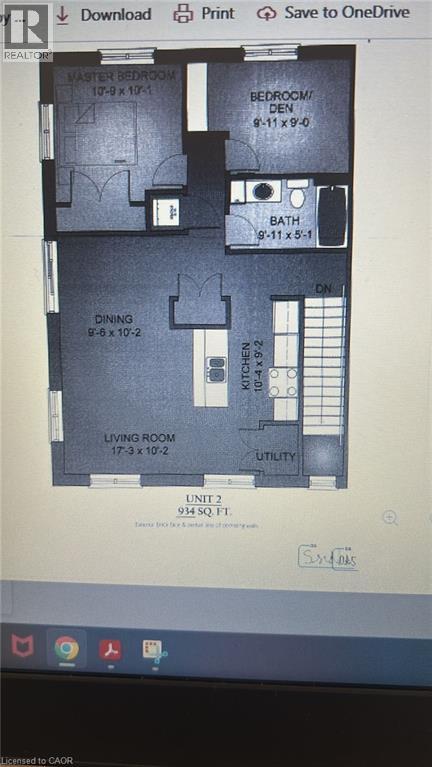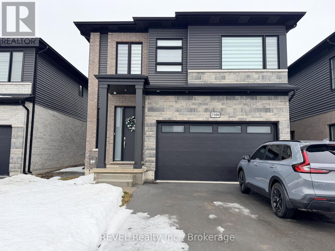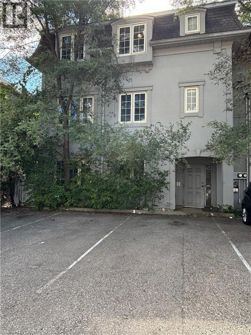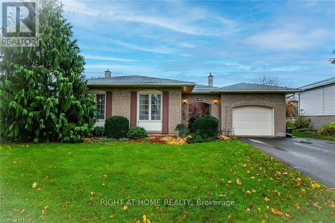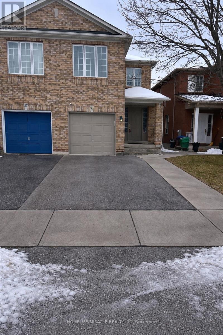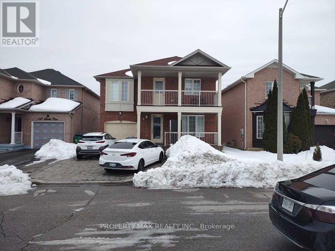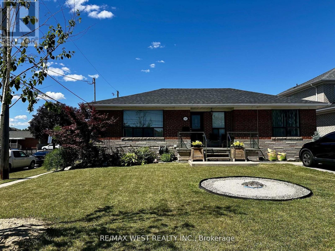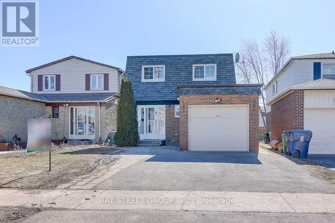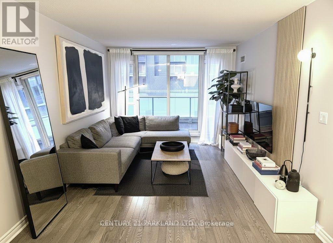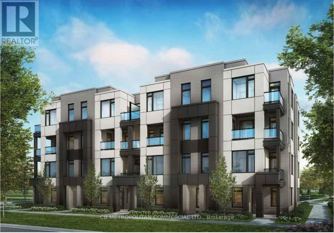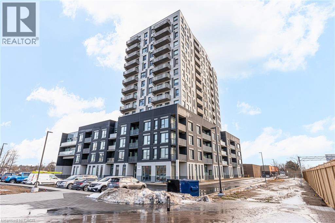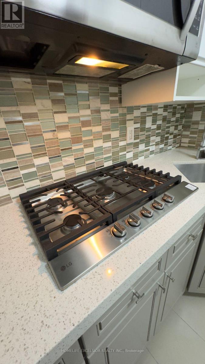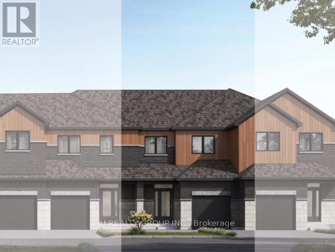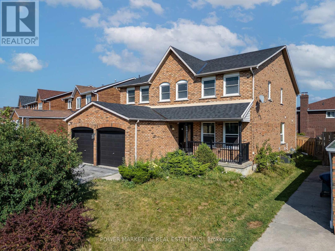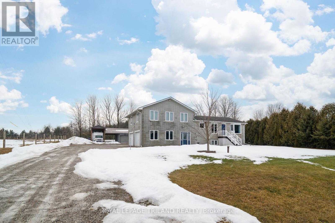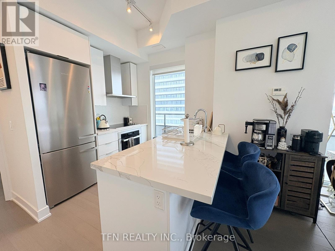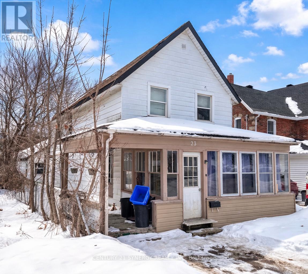43 Apple Drive Unit# Basement Unit
Cambridge, Ontario
Gorgeous Newer 2 Bedroom LEGAL BASEMENT APARTMENT In The Sought After Millpond Neighborhood Of Hespeler. Within Walking Distance From 2 Schools & 3 Parks (Facing Apple Park). Includes 1 Parking On The Driveway & Usage Of the Backyard. 2 Good Sized Bedrooms Both With Walk In Closets. Open Concept Living Room & Gorgeous Kitchen With Granite Countertops, Custom Backsplash. Pot Lights Galore. Comes With 4 Brand New Appliances. Separate Laundry Room. ALL UTILITIES ARE INCLUDED. (HEAT,HYDRO & WATER) (id:47351)
382 Beach Road
Hamilton, Ontario
Welcome to your newly Reno ed starter home. This 1 plus 1 bedroom has great potential to get your foot in real estate. with only 5% down you can get this great investment that can pay almost 60% of your mortgage payments. why rent when you can own and get tenant to pay your mortgage. located in center of Hamilton, this home offers all new features, bright one windows and a variety of improvements. The finishes are like living in a brand me condo without the maintenance fee. Tenant Pays 1800 per month, can stay of vacate on request. (id:47351)
118 Milky Way Drive
Richmond Hill, Ontario
Rare opportunity to own a nearly new, extensively upgraded luxury detached home with a WALK-OUT basement in the prestigious David Dunlap Observatory neighbourhood. Offering approximately 4,000 sq.ft. of total living space, including a professionally finished walk-out basement, this less-than-three-year-old residence features over $300,000 in builder and post-closing enhancements, delivering a true turnkey lifestyle rarely found among comparable homes.Thoughtfully designed with quality finishes and custom built-ins throughout, the home showcases hardwood flooring across the above-ground levels and extensive custom cabinetry, including a built-in media wall, designer beverage and wine display cabinetry, custom closet systems throughout (including the mudroom walk-in closet), integrated mudroom and laundry room storage, and a built-in wet bar, all complemented by premium soft-close cabinetry systems.The chef-inspired kitchen is ideal for everyday living and entertaining, featuring upgraded cabinetry, soft-close drawers and doors, a black stainless steel sink, Brizo faucet, and high-end built-in stainless steel appliances.The professionally finished basement (Fall 2025) offers large above-grade windows, abundant natural light, an open-concept layout with wet bar, full in-floor heating, and direct walk-out access to the backyard.Exterior improvements completed in Summer 2025 include professionally finished backyard and side stair interlocking. Zoned for top-ranked schools including Bayview Secondary School and conveniently located minutes to Hwy 404 & 407, Hillcrest Mall, restaurants, parks, and everyday amenities.A rare opportunity to own a meticulously upgraded home in one of Richmond Hill's most sought-after family communities. (id:47351)
17 Horse Rake Road
Vaughan, Ontario
Remarkable Residence in Prestigious Upper Thornhill Estates! This Truly Majestic Home Features a Striking Stone Facade, Grand Porticoes & Long Driveway. Exquisite Interior Detail Boasts Soaring 10Ft Coffered Ceilings on Main, 9Ft On 2nd Floor And Finished Walk Out Basement. Rich Hardwood Floors Throughout. Sun-Filled Open Concept Layout Features a Chef's Gourmet Kitchen w/ Premium Miele Appliances, Oversized Granite Center Island & Custom Window Coverings. Spacious Family Room Flows Seamlessly for Entertaining. 4 Generous Bedrooms Plus A Versatile Library (Which Can Serve As 5th Bedroom. Premium Suite Features Spa-Like Finishes & Ample Closet Space. Professionally Finished Way-Out Basement Flooded With Natural Light. Open Concept Recreation Room, Elegant Wet Bar, Tons Pot Lights. It Is Located in a Top-Tier School Zone (St. Theresa of Lisieux CHS). Ideally Situated Near Scenic Parks, Elite Golf Clubs, High-End Shopping & Major Hwys (400/407/GO Train). A Perfect Blend of Sophistication & Comfort in Vaughan's Most Desirable Family-Friendly Community. (id:47351)
304 - 3260 Sheppard Avenue E
Toronto, Ontario
Welcome to Pinnacle East. Beautiful, never lived in Two Bedrooms + Den & Two Baths, 960Sq plus60 sq feet balcony, 9 feet ceilings, expansive windows, Open concept living, ready to move in unit. Live in the centre of everything from golf courses to shopping. Minutes to 401, 404,transit, Fairview mall, North York General, Ikea, multiple transit lines. Surrounded by top-rated schools, beautiful parks golf courses, and close to proposed future transit expansions. Large principal rooms, family friendly unit. Split bedroom design. quartz and ceramic kitchen with stainless steel full size appliances and stacked full size ensuite laundry. This unit is what the city needs to build more. Comes with one parking spot and one locker. This is an assignment sale... Condo fees includes water, heat, bulk Internet and more. (id:47351)
1502 - 180 George Street
Ottawa, Ontario
Experience elevated urban living at Claridge Royale in this stunning, brand-new studio suite designed for comfort and sophistication. This bright, open-concept corner unit showcases expansive windows, rich oak hardwood flooring, in-unit laundry, and a private balcony with beautiful views-perfect for enjoying summer evenings and Canada Day fireworks. The sleek, modern kitchen is equipped with premium cabinetry, elegant quartz countertops, and stainless steel appliances, offering both style and functionality. Enjoy unmatched convenience with direct indoor access to a Metro grocery store, while residents benefit from exceptional amenities including a resort-style indoor pool, fully equipped fitness center, rooftop terrace, theatre lounge, and stylish party and meeting spaces. A private storage locker is included, and parking can be arranged for added flexibility. Ideally located just moments from the University of Ottawa, ByWard Market, Rideau Centre, and LRT access, this prime address offers the perfect blend of luxury and convenience. 24-hour lobby security. Rental application required including proof of income and credit report. Quick possession available-an exceptional opportunity not to be missed. (id:47351)
1807 - 1000 Portage Parkway
Vaughan, Ontario
Luxurious 1 Bedroom + 1 Den (Fits A Full-Size Bed With A Door) And 2 Full Baths In The Heart Of Vaughan. Includes 1 Parking And 1 Locker. This Bright, Open-Concept Layout Features A Desirable South Exposure, 9-Foot Ceilings, And Floor-To-Ceiling Windows That Fill The Space With Natural Light. Enjoy Laminate Flooring Throughout, Granite Countertops, And A Spacious Living Area With Walkout To A Large Balcony Offering Stunning, Unobstructed Views. The Versatile Den Is Ideal As A Second Bedroom Or Private Home Office. Prime Location Within Walking Distance To VMC Subway Station And Viva Bus Hub, Just 7 Minutes By Subway To York University. Quick 2-Minute Drive To Highways 7, 400, And 407. Only 7 Minutes To Canada's Wonderland And 20 Minutes To Pearson International Airport. (id:47351)
1807 - 1000 Portage Parkway
Vaughan, Ontario
Luxurious 1 Bedroom + 1 Den (Fits A Full-Size Bed With A Door) And 2 Full Baths In The Heart Of Vaughan. Includes 1 Parking And 1 Locker. This Bright, Open-Concept Layout Features A Desirable South Exposure, 9-Foot Ceilings, And Floor-To-Ceiling Windows That Fill The Space With Natural Light. Enjoy Laminate Flooring Throughout, Granite Countertops, And A Spacious Living Area With Walkout To A Large Balcony Offering Stunning, Unobstructed Views. The Versatile Den Is Ideal As A Second Bedroom Or Private Home Office. Prime Location Within Walking Distance To VMC Subway Station And Viva Bus Hub, Just 7 Minutes By Subway To York University. Quick 2-Minute Drive To Highways 7, 400, And 407. Only 7 Minutes To Canada's Wonderland And 20 Minutes To Pearson International Airport. (id:47351)
422 - 4055 Parkside Village Drive
Mississauga, Ontario
Bright Corner Suite, 2Bed+Den, Two 4Pcs Washrooms, Huge Balcony Around Corner. Over 900 Inside Living Space. Super Bright With Down To Floor Windows. Laminate Floor Throughout. Primary Bedroom With Ensuite & Huge Closet, Beautiful Kitchen With Granite Countertop, Backsplash And S/S Appliances. Top Of The Line Amenities Including Huge Gym. Walk To Celebration Square, Sq One Mall, Sheridan College, Central Library, Go Bus Terminal & Mississauga Transit. (id:47351)
1605 - 380 Dundas Street W
Toronto, Ontario
Welcome to the Brand New Artistry Building!Discover urban living at its finest in this stunning 3 bedroom, 2 Bathroom unit perfectly located in the heart of downtown Toronto. Nestled in one of the city's most vibrant and culturally rich neighbourhoods, this bright and beautifully designed unit offers the perfect blend of comfort, convenience, and contemporary style.Step into a spacious open-concept layout featuring floor-to-ceiling windows, sleek modern finishes. The chef-inspired kitchen boasts stainless steel appliances, quartz countertops, and storage-ideal for both everyday living and entertaining. All While Enjoying the South City views of The CN Tower.The Two stylish full bathrooms with premium fixtures completes the space.Take advantage of unparalleled access to everything the city has to offer. Parking Included. No Smoking. (id:47351)
7006 - 88 Harbour Street
Toronto, Ontario
Luxury Famous Condo At Harbour Plaza Near Waterfront! Unblocked Beautiful Lake + City View! 9' Ceiling, Practical Layout, Open Concept, Split 2 Bedrooms. Clean & Cozy. Well Kept. Wood Flooring Throughout. Modern Finishing, S/S Appliances, Kitchen Island, Quartz Counter Top. Large Balcony. Indoor Pool, Media Rm, Recreation Rm, 24hr Concierge. Direct Access To Path, Union Station, ACC, TTC. Close To Rogers Centre, CN Tower, Financial & Entertainment District. Minute To DVP. Very Convenient & Comfortable for City Living! (id:47351)
803 - 253 South Park Road
Markham, Ontario
Welcome to this spacious and thoughtfully designed suite in the highly sought-after Eden Tower 1. Offering 758 sq. ft. of well-utilized interior space plus an expansive 116 sq. ft. balcony, this 1+1 bedroom, 2-bathroom residence delivers exceptional comfort and functionality. The versatile den, enclosed with French doors, is ideal as a second bedroom or a private home office. The modern open-concept living and dining area creates a bright and inviting atmosphere, complemented by stylish laminate flooring throughout for a clean, contemporary finish. A rare feature for a unit of this size, two full bathrooms provide added convenience and flexibility. In-suite laundry further enhances everyday practicality. Please note: No locker included. Residents enjoy top-tier building amenities including a 24-hour concierge, fully equipped fitness center, party room, and more. Ideally located just minutes from Highways 404 & 407, VIVA transit, restaurants, and shopping - perfect for commuters and lifestyle-focused buyers alike. (id:47351)
Upper - 957 Beechwood Avenue
Mississauga, Ontario
3 bedroom bungalow (main floor )located in a peaceful family oriented neighbourhood. Laminate floor, natural light stainless steel appliance's, and it is close to all amenities, shopping, transit, highway, Port credit GO, just a 2 minute walk to the lake. (id:47351)
D-321 - 8 Beverley Glen Boulevard
Vaughan, Ontario
Bright and spacious 1 Bedroom + Den suite (640 Sq Ft) with a large 50 Sq Ft balcony, located in a brand-new low-rise condo in the prestigious Beverley Glen community. This well-designed unit features a functional open-concept layout, 9 ft ceilings and large windows throughout. Modern kitchen with quartz countertops, stainless steel appliances, and ample cabinet space. Generous primary bedroom with walk-in closet, plus a versatile den ideal for a home office. Includes 1 parking space and 1 locker. Excellent building amenities include 24-hour concierge, fitness center, yoga studio, indoor basketball court, co-working space, meeting room, party room, outdoor BBQ terrace, kids play area, and pet care facilities. Conveniently located steps to parks and public transit (VIVA/YRT) and minutes to Highways 7, 400, 404 & 407. Close to Promenade Mall, shopping, restaurants, and daily conveniences. Ideal for professionals. AAA tenants preferred. (id:47351)
1500 Edward Street
Prescott, Ontario
Have you ever imagined living and working in the same place? Your search ends here. This unique property offers the perfect blend of residential comfort and commercial opportunity. Featuring a large two-door residential garage/workshop alongside a well-maintained three-bedroom brick home, it provides both functionally and convenience. The main level of the home boasts a spacious living room, a bright dining area, and a well-appointed kitchen. The primary bedroom, two generously sized additional bedroom, and a 1.5 bathroom layout offer comfortable living for a family. The lower level features a huge recreation room-ideal for family gatherings, movie nights, or a children's play area plus attached double car garage to store personal vehicles. Strategically located close to a highway exit, the property offers excellent accessibility and ample parking space-making it ideal for business operations. Whether you're planning to open a mobile mechanic shop, tire shop, or automotive garage, this property is fully equipped to support your vision. A rare opportunity to combine home and business in one convenient location- don't miss out. (id:47351)
510 1/2 Niagara Street
St. Catharines, Ontario
Welcome to 510 1/2 Niagara Street, St. Catharines. This charming home located in the family-friendly North End neighbourhood, offering both comfort and convenience.The main floor features a bright living room, dining area, spacious kitchen, three well-sized bedrooms, and a full bathroom. The basement includes a separate entrance and functions as an in-law suite, providing additional bedrooms, a large bathroom, laundry area, and flexible living space ideal for extended family.Situated just steps from Lester B. Pearson Park and close to Grantham Plaza and Fairview Mall, this home enjoys easy access to schools, clinics, public transit, and everyday amenities. The neighbourhood is known for being safe, quiet, and well connected with bike routes and community services nearby. An excellent opportunity to own a home in a welcoming community surrounded by parks, education options, and convenient amenities. (id:47351)
944 Pioneer Grove Court
Kitchener, Ontario
Prepare to fall in love with this spectacular luxury home in the highly-sought Pioneer Tower neighbourhood. This custom-designed, four bed, four bath home features a stunning open-concept floor plan and is fully-finished from top to bottom. Coming in from the large front porch, you’ll be impressed right away by the spacious foyer, high ceilings, warm flooring, and stunning tall windows. The custom chef’s kitchen boasts beautiful cupboards, granite counters, a large island, and stainless steel appliances. There is a wonderful dining area, a welcoming living room that’s perfect for entertaining family and friends, and a patio door walkout to the private fully-fenced yard with composite deck and pergola. Upstairs you’ll discover an exceptional family room space, four large bedrooms, and two 5pc bathrooms. The primary bedroom and bath is truly worthy of the term “suite” with vaulted ceilings, huge walk-in closet, and a private ensuite bath that will take your breath away. The basement is fully finished, with a huge recreation room, perfect for movies, entertaining, and more! The large basement bathroom is currently a 2pc but has an existing drain under the tile so that a shower or tub could be added easily. Don’t forget about the double car garage, high-end exposed aggregate concrete driveway, and spacious porch. This home is the perfect balance of high-end wow features without compromising a practical layout that makes daily life easier. Pioneer Grove Court is a quiet, family-friendly cul-de-sac with beautiful custom homes, great neighbours, and easy access to the 401, sports world drive, walking-trails, and more. Close to everything but far from busy, this home won’t last long! Call your realtor today to arrange a private visit. (id:47351)
Bsmt - 3158 Carding Mill Trail
Oakville, Ontario
Walk-Out Legal Basement Apartment W/ Separate Entrance & Own Laundry! ! Very Bright! Renovated 1 Bdrm 1 Bath Apt W/ 2 Large Above-Grade Windows(Facing West)In Liv. Rm & Bdrm! Abundant Natural Light. Open Concept Liv. Rm. Modern Kitchen W/ Central Island, Tons Of Cabinets, Quartz Counter, Ss Appliances & Bksplsh. Tiled Flooring For Easy Care. 3Pc Bathrm W/ Glass Shower.No Grass Cutting! Tenant Is Responsible To Remove Snow On Walkway To The Bsmt & The Driveway To The Parking Garage. Tenant Has 1 Parking Spot In The Garage and 1 Parking spot on the driveway. Tenant Pays 25% Of All Utilities. Landlord pays hot water tank rental. No Smoking. Stock Photo(New Tiled Flooring Thru Out ). Longer term tenant preferred.Possession date: Any date between April 1st and May 1st. (id:47351)
Bsmt - 1936 Pine Grove Avenue
Pickering, Ontario
Stunning 2 Bedroom Bright Basement Apartment located in Pickering's highly desirable Rouge Valley Highbush neighbourhood. This practical layout boasts a spacious living room and a family-sized kitchen. Freshly painted throughout with abundant natural light from pot lights. Features a separate entrance and is just steps away from Rouge Valley Park, hiking trails, top-rated schools, shopping, and all essential amenities. Minutes to Pickering Town Centre, Hwy 401, Go Station, and much more! (id:47351)
306 - 22 East Haven Drive
Toronto, Ontario
Welcome to Haven on the Bluffs. Bright corner suite featuring 2 bedrooms and 2 full bathrooms. Functional layout with modern kitchen, large windows, and abundant natural light. Balcony access from both bedrooms. Well-maintained building with strong on-site management. Steps to transit, shopping, cafés, restaurants, parks, and everyday amenities. Includes 1 parking space. Approx. 20-minute commute to downtown. Excellent opportunity for comfortable urban living near the Scarborough Bluffs. (id:47351)
156 Pruyn Crescent
Loyalist, Ontario
SITUATED IN BEAUTIFUL BATH, THIS 3 BEDROOM ELEVATED BUNGALOW SITS ON A LARGE TREED LOT BACKING ONTO A PARK, OPEN CONCEPT LIVING AREA WITH PATIO DOORS TO LARGE DECK. REC ROOM WITH WOOD BURNING STOVE. THIS HOME SHOWS VERY WELL. FENCED YARD. (id:47351)
2001 Drew Road
Mississauga, Ontario
Fully Furnished!!! High Profile Corner Property With Corporate Curb Appeal Located 1.2 Km From Hwy 427. Mississauga Transit Bus Located In Front Of Property And Go Transit Is 2 Mins North (Bramalea Rd & Steeles Ave). Possibility To Increase Square Footage By Combining With The Adjacent Vacant Space. (id:47351)
525 - 75 Bamburgh Circle
Toronto, Ontario
Luxury Tridel Condo In Prime Location. Bright And Spacious South West Corner Unit. -2 Bedroom + Den/2 Full Bathroom , Solarium Can Be Used As 3rd Bedroom, Excellent Recreation Facilities , Walk To Everything You Need! Ttc, Supermarket, Restaurants, Library, Famous Norman Bethune High School Zone (id:47351)
1803 - 185 Bonis Avenue
Toronto, Ontario
Fantastic 1 Br Condo W/ Functional Layout, Great Location W/ Easy Access To Hwy 401 And Dvp, Walking Distance To Agincourt Mall, Library, Schools, Parks, Restaurants & Ttc. Well Managed Building Boasts An Array Of Amenities: Roof Top Garden, Guest Suite, Party Room, Billiards Room, Exercise Room, Yoga Room, Indoor Swimming Pool, Sauna And Outdoor Bbq Station. (id:47351)
732 Chorus Drive
Ottawa, Ontario
ARCHITECTURAL FLOW AND EVERYDAY LUXURY meet in this masterfully designed residence where every floor tells a story of scale and connectivity. The centerpiece is a stunning OPEN-TO-ABOVE LIVING ROOM anchored by a beautiful GOLDEN CHANDELIER that highlights the home's incredible height, while MAPLE WRAP-AROUND RAILINGS from the second level ensure every room feels connected to the heart of the home. The kitchen is a true showstopper, featuring a MASSIVE ISLAND WITH WATERFALL EDGES ON BOTH SIDES, seamlessly BUILT-IN APPLIANCES, and an endless array of custom drawers and pull-outs. Designed for the modern professional, the main floor offers TWO DENS PLUS A FULL BATHROOM, providing total flexibility for DUAL HOME OFFICES or MULTIGENERATIONAL LIVING. Upstairs, the layout is impressively spacious with FIVE BEDROOMS AND THREE FULL BATHS, including a luxurious 5-PIECE ENSUITE, a SECOND ENSUITE, and a JACK-AND-JILL BATH, while the primary suite features a WALK-IN CLOSET THE SIZE OF A BEDROOM. The FINISHED BASEMENT is built for entertainment with a MOVIE SECTION, PLAY AREA, AND LOUNGE, plus a massive unfinished wing for a HOME GYM OR STORAGE. Step outside to a LARGE DECK AND FULLY FENCED YARD in prime RIVERSIDE SOUTH, located minutes from the RIDEAU RIVER trails and boating, the LRT, and the future TOWN CENTRE. YOUR SEARCH ENDS HERE. (id:47351)
1063 Thornley Street
London South, Ontario
Beautifully maintained 3-bedroom, 2.5-bath home in highly desirable Byron. A welcoming front porch leads into a bright foyer with a flexible den-ideal for an office or playroom. The formal dining room connects to a functional kitchen with white cabinetry, a breakfast bar, and an eat-in area. The sunken family room offers a cozy fireplace and views of the private backyard.Upstairs features three generous bedrooms, including a primary suite with a relaxing ensuite complete with a corner soaker tub and separate shower. The unfinished lower level provides excellent potential for future development. Outside, enjoy a fully fenced yard with a large deck, gazebo, mature trees, and an in-ground pool-perfect for summer entertaining.Located minutes from parks, schools, the community centre, and major routes, this home offers comfort and convenience in one of Byron's most sought-after neighbourhoods.Recent Updates: pool liner and safety cover (2022), California shutters, newer upper-level windows, red oak hardwood, 50-year shingles, reflective window film, 2022 appliances, and well-maintained furnace and A/C systems. (id:47351)
3708 - 395 Square One Drive
Mississauga, Ontario
For LEASE in MISSISSAUGA Sq One** 2 Bed 2 Bath 1 underground Parking and 1 spacious Locker **Stay warm all winter without sacrificing your lifestyle in this beautiful 2-bedroom, 2 full-bath condominium in Toronto, designed for comfort, convenience, and year-round enjoyment. This bright unit features abundant natural sunlight in the living room and both bedrooms, a great open view, underground parking, and a private locker included. The building offers an exceptional range of indoor amenities, meaning you never have to step outside in harsh winter weather-enjoy an indoor basketball court, fully equipped gym, rock-climbing wall, sauna, media room, party room, business centre with Wi-Fi, meeting rooms, indoor children's play area, dining and catering spaces, and more, all under one roof.When summer arrives, take full advantage of the BBQ-permitted outdoor patio, perfect for grilling with friends, hosting gatherings, or relaxing evenings outdoors while enjoying the warm weather-giving you the best of both indoor luxury and outdoor living year-round. clear city view (id:47351)
Basement-Legal Walk Out - 30 Meadow Vista Crescent
East Gwillimbury, Ontario
Absolutely breathtaking! Only 2 years old, this newly renovated legal walkout basement apartment in prestigious East Gwillimbury offers an exceptional blend of comfort, style, and convenience. This spacious, totally separate unit features 2 bedrooms and 1 bathroom, boasting a bright, open-concept layout with all windows above ground, a double-door walkout, modern curtains, and abundant natural light. The unit includes full stair access with extra storage space neatly integrated under the staircase. The modern kitchen showcases stainless-steel appliances, durable quartz countertops, ample cabinetry, a newer French-door refrigerator, and brand-new stove and dishwasher-perfectly combining elegance with everyday functionality. Tenants also enjoy a fenced private entrance, ensuring added privacy, along with the convenience of in-unit laundry (brand-new washer & dryer).Located in a prime family-friendly neighbourhood, the home is only 400 meters from a beautiful park-a short, enjoyable walk away. The park offers full amenities, a great view, and close access to scenic hiking trails, ideal for leisure, fitness, or family activities. The home backs onto a tranquil ravine, providing peaceful natural surroundings rarely found in rental properties. The landlord, living in the upstairs unit, is friendly and responsible, contributing to a comfortable and respectful living environment. Conveniently situated near the GO Station, and just minutes from Yonge St., Hwy 404, Upper Canada Mall, Costco, Home Depot, Cineplex, Walmart, restaurants, banks, and top schools such as Pickering College and St. Andrew's College. Two dedicated driveway parking spaces are included-a rare and valuable feature for basement rentals. Tenants may also request a separate mailbox, if desired. Perfect for professionals, couples, or small families seeking a stylish, functional, and tranquil home in the heart of York Region. (id:47351)
324 - 481 Rupert Avenue
Whitchurch-Stouffville, Ontario
Location, Location, Location! Welcome to the heart of family-friendly Stouffville. This turn-key condo is meticulously maintained and offers the perfect balance of modern comfort and everyday convenience. Step into a sun-filled, open-concept layout featuring oversized windows and a spacious living area thats perfect for relaxing or entertaining. The stylish kitchen boasts quartz countertops, stainless steel appliances, and ample cabinetry designed with functionality in mind. With two bathrooms, abundant storage, and thoughtful finishes throughout, this unit truly checks all the boxes. Enjoy your own private outdoor patio - ideal for morning coffee or quiet evenings. Direct access to your parking space and an oversized locker located in the same spot for added convenience. This condo is situated just steps from Main Street, Rupert Park, and major shops, including Longo's, Metro, LCBO, Shoppers Drug Mart, and several banks. With its close proximity to the Go station, commuting is a breeze. This spacious condo offers a rare opportunity to enjoy the perfect balance of modern luxury, comfort, and unmatched convenience. * Virtually staged for illustrative purposes* (id:47351)
319 - 195 Commerce Street
Vaughan, Ontario
Move in Date April 13,2026 or later. Professional/Student Welcome. Menkes-Built Brand New Modern Studio at Festival Condos. This studio suite offers an abundance of natural light and is designed for modern urban living with Open Concept Layout. *** Kitchen Fully equipped with stainless steel appliances, quartz countertops, and custom cabinetry. *** High-end finishes and access to world-class amenities. Kitchen Fully equipped with stainless steel appliances, quartz countertops, and custom cabinetry. *** High-end finishes and access to world-class amenities. *** This master-planned community offers unparalleled access to world-class amenities spanning 70,000 square feet, including a swimming pool, basketball court, soccer field, kids' room, music studio, farmers' market, and more. *** Steps to Vaughan Metropolitan Subway Station. *** Moments from Cineplex, Costco, IKEA. *** /// Extras: Built-in fridge, dishwasher, stove, Cooking range, microwave, washer and dryer, existing lights, AC (id:47351)
305 - 35 Bastion Street
Toronto, Ontario
Luxurious York Harbour Club 1 Bedroom + Den With Balcony, Stunning East View Of Swimming Pool. One Parking & One Locker, Bathurst & Lakeshore. Excellent Layout. Den Can Be Used As A Second Bedroom. Two Bath Rooms. Steps To Restaurants, Shops, Parks & Transit. Amenities Including Outdoor Pool, Bbq Terrace, Fitness Center, Billiards Room, Party Room, Guest Suites, 24 Hours Concierge, Visitor Parking & More. Walk Across The Street To The Park And Waterfront. (id:47351)
379 N Romeo Street N Unit# 2
Stratford, Ontario
Located just a short drive from Stratford's Avon river, Downtown core, Shakespeare festivals, local golf courses, and a 35 minute drive from Kitchener/Waterloo with easy access to the downtown. This second level condo features, 2 good sized bedrooms, a full 4-piece bathroom with linen closet, in-suite laundry, a modern kitchen design featuring hard surface counter tops, kitchen backsplash, stainless steel appliances and an open concept to your kitchen/living/dining room with large windows for great natural lighting. Quality Homes Built condos come with an extra level of SOUND BARRIER with their unique 1.5 concrete topper design between levels. Coming with an on demand water heater, air conditioning, 1 outdoor parking space and plenty of outdoor common space to enjoy the natural creek alongside the condominium. Enjoy the simplified hassle free lifestyle of condo living while taking in beautiful summer nights sunsets. (id:47351)
Upper - 7356 Majestic Trail
Niagara Falls, Ontario
UPPER LEVEL ONLY! This beautiful home features spacious bedrooms, a versatile loft, and 2.5 full bathrooms-perfect for comfortable family living. Enjoy 10-foot ceilings on the main floor creating a bright and airy open-concept design. Conveniently located just minutes from Costco, Walmart, schools, and everyday amenities, and only a short 10-minute drive to Niagara Falls. Ideal for AAA tenants seeking quality, space, and an excellent location. (id:47351)
124 King Street N Unit# 3
Waterloo, Ontario
This 2-bedroom apartment, located in the heart of Uptown Waterloo, offers a modern split-bedroom layout with approximately 1,000 sq ft of thoughtfully designed living space. The unit features sleek laminate flooring and large windows that provide beautiful views and plenty of natural light. With a bus stop right outside and easy access to highways, banks, schools, Walmart, restaurants, and medical offices, it offers unmatched convenience. The spacious kitchen includes ample counter space and storage, while on-site laundry and air conditioning add to everyday comfort. Utilities, including internet, are $299 per month on top of rent, and parking is available for $100 per month per space. (id:47351)
Lower Unit - 43 Glenayr Place
Welland, Ontario
** Lower unit only (Legally permitted from the city) Done as per safety requirements (Fire, Sound & Electrical Safety) *** 5 minutes drive to Niagara College, Welland.Fabulous North Welland is where you will find this 2 bedroom 1 bath brick Backsplit Lower unit Near shopping, schools, amenities and places of Worship, this is a great family home. Large Living room, Dinning room and a walkout to a huge, fenced backyard shared with upper unit Above Ground level has the back entrance of the unit, large living & family room and Washroom Lower level has two bed rooms, large new kitchen with new appliances& separate laundry unit 2 car parking (id:47351)
30 Lonestar Crescent
Brampton, Ontario
Gorgeous Semi Detached House In a prime and family friendly neighborhood. The main floor features a bright open concept Living & Dining area with Hardwood Flooring. Family Room Upstairs. Master Bedroom Has Its Own Ensuite Bath, Other 2 Bedroom Share The 2nd Full Bathroom On 2nd Floor. Upper level available for lease only. (id:47351)
Basement - 117 Luella Crescent
Brampton, Ontario
117 Luella Crescent, Brampton offers an excellent location in a quiet, family-friendly neighborhood close to all essential amenities. Just a short walk away, you'll find a shopping mall, grocery stores, restaurants, a gas station, McDonald's, and other daily conveniences. The property is also ideally situated near both primary and high schools, making it perfect for families. This home features a separate private entrance with dedicated parking and a newly created legal basement unit with modern finishes. Be the first tenant to move in and enjoy a fresh, clean space in a highly convenient and well-connected area with easy access to major roads, transit, parks, and community facilitie (id:47351)
Basement - 544 Rustic Road
Toronto, Ontario
Fully renovated 2-bedroom basement apartment available in the highly sought-after Maple Leaf neighbourhood on Rustic Road. This thoughtfully redesigned suite offers a clean, modern layout with a beautiful kitchen featuring quartz counters and stainless steel appliances, plus a comfortable open-concept living and dining space that feels practical and inviting. Both bedrooms are well-sized with good storage, and the updated bathroom with double vanity adds a polished, upscale touch. The lease is all-inclusive, giving you simple, predictable monthly costs with no separate utility bills to manage. For those looking for a turnkey option, the unit can also be leased fully furnished - including sofa, dining set, beds and wall-mounted TV - for an additional $300 per month. Located in a quiet, established community close to Hwy 401, 400 and 407, TTC transit, Weston GO, parks, schools, Yorkdale Mall and everyday amenities, this is a solid opportunity to live in one of North York's most convenient neighbourhoods. (id:47351)
169 Glen Springs Drive
Toronto, Ontario
Bright & spacious 4-bedroom home for lease! Main and Second floor only. Extensively upgraded with a newer kitchen, elegant quartz countertops, and newer tile flooring. Enjoy a large wood deck in the backyard, ideal for relaxing or entertaining. Prime location close to shopping mall, TTC, and schools. Move-in ready! (id:47351)
325 - 270 Wellington Street W
Toronto, Ontario
Live right in the heart of downtown at 270 Wellington St W 325 - a 1 bedroom, 1 washroom condo with parking and all utilities included. This suite offers a clean, efficient layout with no wasted space, making it effortless to live in and easy to furnish. The open-concept living and kitchen area is perfect for everyday living or hosting friends, while the bedroom comfortably fits a queen-sized bed and offers proper closet space. The building offers 24-hour concierge/security, a fully equipped fitness centre, party room, and more. Step outside and you're in the middle of Toronto's Entertainment District with a Walk Score of 99. You're minutes to All best food, entertainment, shopping, and transportation the city has to offer including The Well, St. Andrew Station, theatres, restaurants, cafés, nightlife, and everyday essentials like groceries. Major landmarks including the CN Tower, Rogers Centre, and waterfront are all within easy walking distance. Ideal for professionals or couples who want downtown convenience without sacrificing comfort, space, or parking. This one checks all the boxes. Furniture in pictures is not included. (id:47351)
53 - 37 Charleston Way
Markham, Ontario
***Discover Ellia at Unity by Treasure Hill --- a first-of-its-kind designer townhome in the heart of Warden right beside prestigious Angus Glen Golf Club. This elegant 3-bedroom + Den & 3-washroom with over-sized private terrace residence showcases over $100,000 in curated designer upgrades, featuring 9' smooth ceilings, custom built-in wall and Pantry units, Treasure Hill Genius Package, integrated storage solutions. Every two-storey suite offers an open-concept layout that seamlessly connects, natural wood accents, and a refined, minimalist flow. Perfect for modern families and professionals seeking elevated townhome living in a prime Markham location, close to transit, parks, schools, and everyday amenities. (id:47351)
1333 Weber Street E Unit# 1109
Kitchener, Ontario
DISCOVER WEBER YARDS — Kitchener’s newest 15-storey condominium! Now leasing BRAND NEW 1 & 2 BEDROOM SUITES, ready for immediate and spring occupancy. FIRST MONTH RENT FREE ON A 13-MONTH LEASE, plus FREE STORAGE LOCKER USE FOR ONE YEAR! Need extra space? Select suites include a den. Suite 1109 is a bright, modern showstopper offering 673 sq. ft. of interior living space, a functional layout, and elevated finishes throughout. The sleek kitchen features two-tone designer cabinetry with crisp white uppers and rich dark lowers, stunning quartz countertops, a ceramic tiled backsplash, and brand new full-size stainless steel appliances. Luxury vinyl plank flooring flows seamlessly through the suite, while oversized windows flood the space with natural light. Step back and take in gorgeous city views paired with an impressive stretch of greenery. Enjoy the convenience of in-suite laundry and a private balcony for added outdoor living space. Centrally located in Waterloo Region, you’ll enjoy quick access to Highway 7/8 and the 401, making commuting fast and convenient. Shopping is effortless with Fairview Park Mall just minutes away, and public transit is highly accessible with nearby bus stops. Everyday essentials are within walking distance, including Zehrs, Dollarama, Fit4Less Gym (24/7), Shoppers Drug Mart, Tim Hortons, FreshCo, and The Beer Store. Luxury building amenities include 24/7 concierge, a fitness studio, shared workspace, dog wash station, and an impressive party room complete with a full kitchen, dining area, and lounge. Parking is available at an additional cost and spaces are limited. Tenant pays utilities. Excellent credit is required and a full application must be submitted. Book your private tour today! (id:47351)
160 Bogert Avenue
Toronto, Ontario
1-bedroom bsmt unit in a newer private home. Designed for quiet living and privacy, this unit is perfect for a single professional or couple. Situated in a peaceful residential neighbourhood, yet just a 7-minute walk to Sheppard-Yonge subway, with easy access to transit, shopping, restaurants, and daily conveniences. (id:47351)
822 Dick Brown Street
Ottawa, Ontario
Welcome to 822 Dick Brown Street - a brand new ABBEY mid-unit townhome offering modern design, functional living, and exceptional value. This home includes a $7,500 Design Studio Credit (effective March 1), giving you the opportunity to personalize your finishes. One of the key benefits of buying new is the ability to customize your home - from flooring and cabinetry to countertops and fixtures - allowing you to create a space that truly reflects your style. The thoughtfully designed ABBEY floorplan features a bright open-concept main level ideal for everyday living and entertaining, with well-appointed bedrooms upstairs, including a comfortable primary suite. Closing is approximately 12 months from firm - a great opportunity to secure today's pricing in a growing community. (id:47351)
3 Newbury Crescent
Brampton, Ontario
Single detached home with fully finished LEGAL SEPARATE unit in the basement. This fully renovated home features 6 bedrooms upstairs-including 5 very spacious rooms on the second level with 3 fully renovated baths-plus a main-floor bedroom with a renovated half bath, this home is perfect for multi-generational families or investors. Each bedroom boasts brand-new flooring, and all upper-level bathrooms include new vanities, sinks, tubs, tiles, and toilets. The fully finished basement adds even more versatility with 3 additional bedrooms, 2 full baths, a full kitchen, living room, and a private separate entrance, ideal for extended family or rental potential. Enjoy formal living, dining, and family rooms, all upgraded with new floors and smooth ceilings, along with a modern open-concept eat-in kitchen featuring new cabinets, quartz countertops, and stainless steel appliances. Close to schools, parks, shopping, transit, and all amenities, this home offers exceptional value and convenience in a prime location. (id:47351)
88650 Hilltop Lane
Malahide, Ontario
Discover this stunning 4-level home situated on an expansive .61 of an acre lot-a rare find for those seeking space and versatility. The heart of the home features a bright kitchen with granite counter tops, a cozy sitting room with double doors leading to a premium composite deck, and a sun-drenched living room with a classic bay window. Retreat to the convenient main-floor guest suite bedroom, complete with a 4-piece bath and laundry featuring a gas dryer. Upstairs, you'll find a spacious primary bedroom, along with two additional generously sized bedrooms showcasing gleaming hardwood floors, all served by a large 5-piece bathroom. Need more space? The lower level offers a grand family room with large windows, 3-piece bath, and in-floor heating-ready with loads of room to add two additional bedrooms. Car enthusiasts will love the 2-car garage with in-floor heat, drain in both bays and there is also a detached shop featuring a covered port for your RV or trailer and two additional garage spaces. Luxury vinyl plank, ceramic tile, and premium finishes throughout. Your private oasis awaits! (id:47351)
4703 - 20 Shore Breeze Drive
Toronto, Ontario
Fabulous Corner Suite with Unobstructed Views Of Lake Ontario & The Downtown Skyline! Split 2 Bed + Open Concept Den/Media, 2 Bath Layout W/Large Wrap Around Balcony Extending Along Entire Unit. 10Ft Smooth Ceilings And Engineered Hardwood Throughout, S/S Appliances and Kitchen with Breakfast Bar. Parking & Locker Included Plus a Humidor And Wine Storage Locker And Exclusive Access To Water Lounge On the Penthouse Level. Close To Gardiner, Ttc, Go Transit, and Short Walk to Parks, Restaurants, Shops, Metro Grocery Store, Shoppers Drug Mart, Starbucks and more! (id:47351)
23 Strathcona Street
Smiths Falls, Ontario
Prime Smiths Falls Investment Opportunity - Located in the heart of Smiths Falls, just one block from the historic Rideau Canal, this detached 2-storey home offers an unbeatable location within walking distance to downtown amenities, parks, shopping, and local restaurants. Situated in a highly desirable area with strong future upside potential, this property presents a rare opportunity for investors, contractors, and buyers looking for a full renovation project. The home is currently tenant-occupied; however, the tenants have not paid rent in a very long time. The property is being sold with the tenants in place, and it will be the buyer's responsibility to assume and manage the tenancy after closing. Please note: NO HEAT - gas service is currently not turned on and unsure if the furnace is in working condition. NO WATER - plumbing has frozen and sustained a lot of damage. NO HOT WATER - system is not operational. Rear addition has roof damage and has experienced leaking. Property requires extensive repairs and restoration throughout. This property is being sold as-is, where-is. The seller makes no representations or warranties regarding the condition of the home, its systems, or the tenancy. The price reflects the significant repairs required and the current circumstances. At least 24 hour notice on any showings and no offers will be presented until Sunday March 1st 2026 at 6:00pm as per Seller's Direction form 244. (id:47351)
