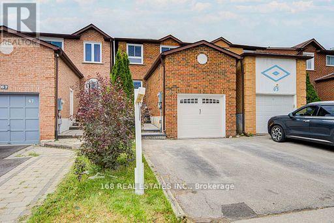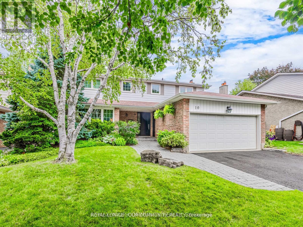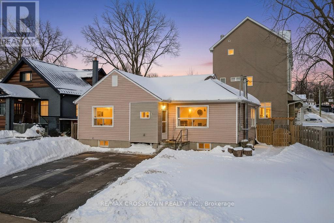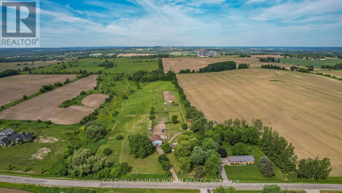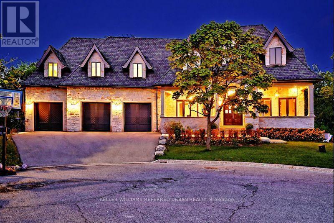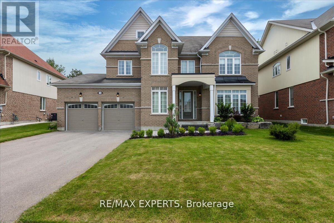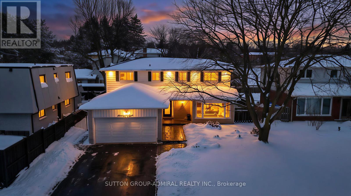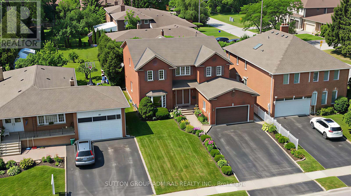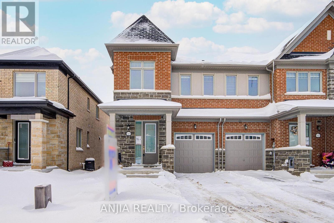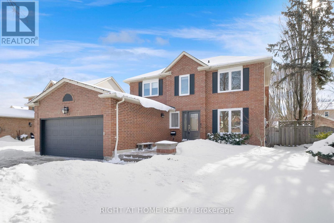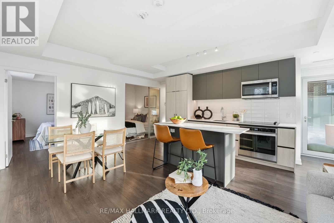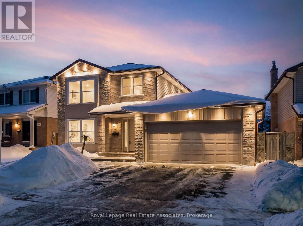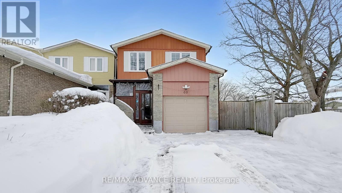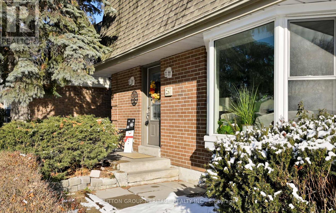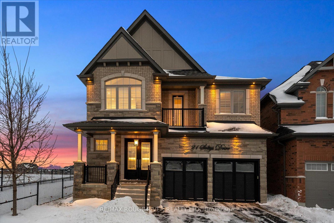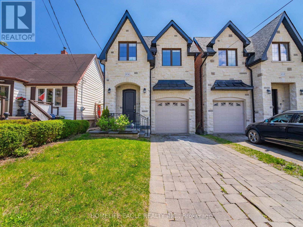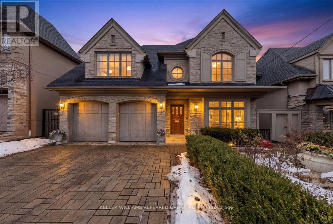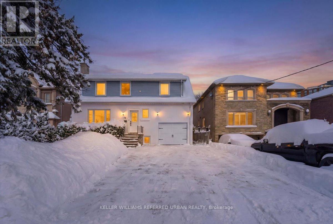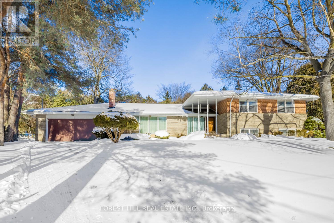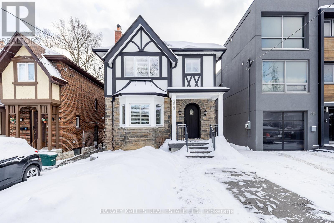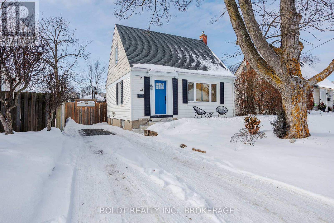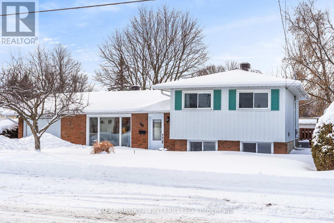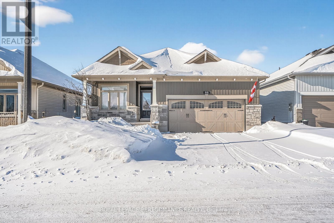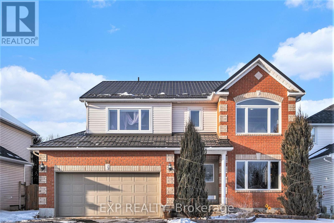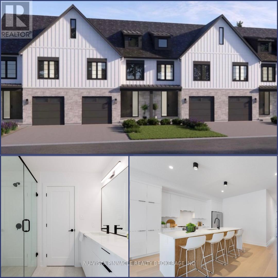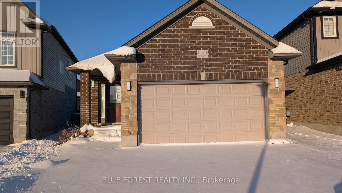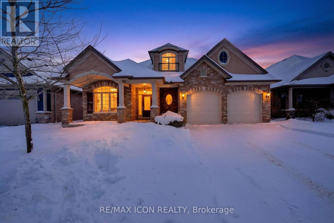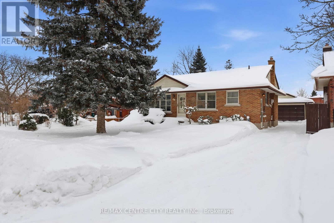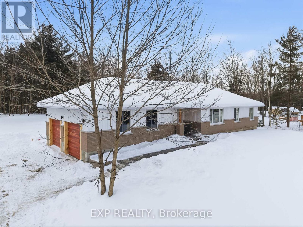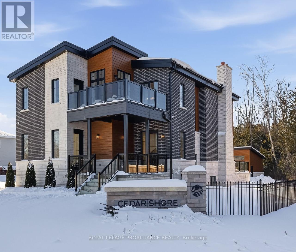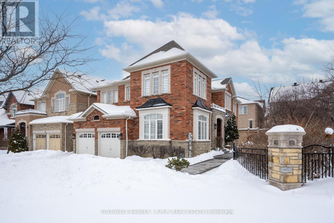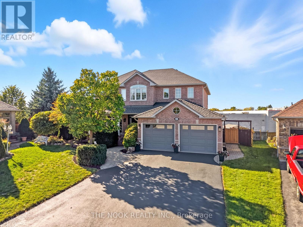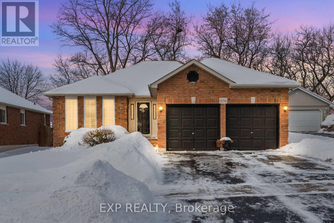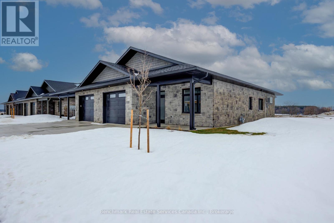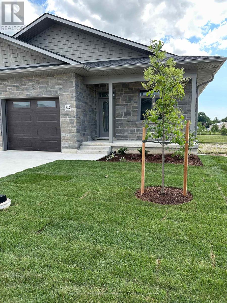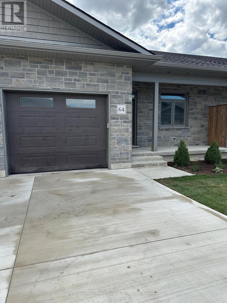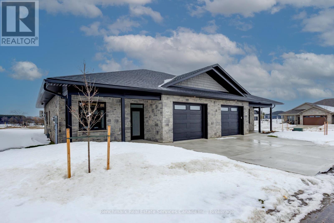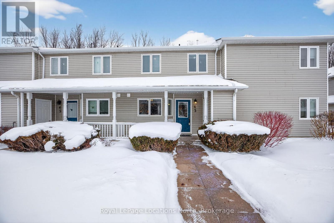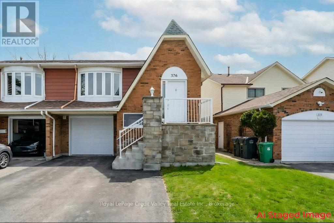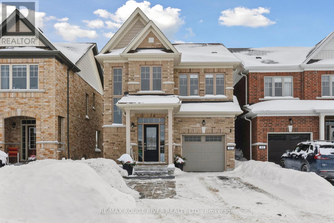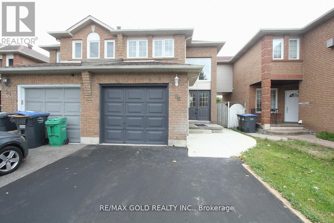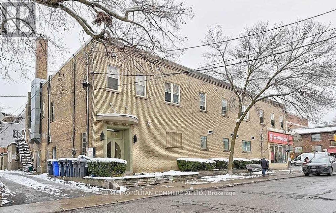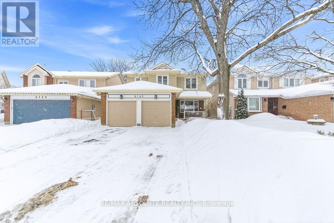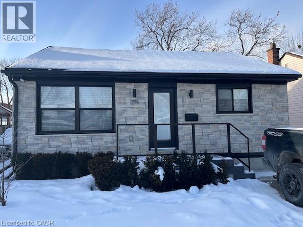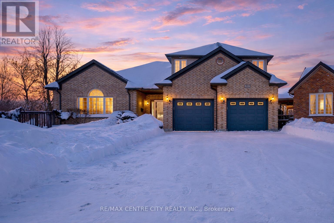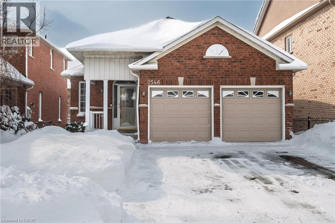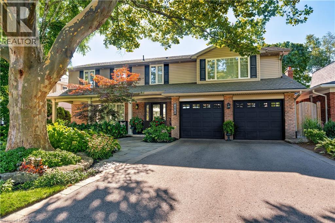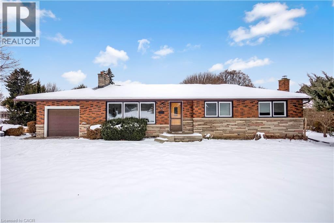65 Rejane Crescent
Vaughan, Ontario
Truly a pride of ownership, this beautifully renovated home has been fully upgraded from top to bottom with over $150K in improvements. Recent updates include new roof, new paint, new flooring, and smooth ceilings throughout, creating a fresh, modern feel across all three levels. Perfectly located just steps from parks, library, public transit, Synagogues, tennis courts, top-rated schools, Promenade Mall, and the Community Centres, it offers unmatched convenience in a family-friendly neighborhood. The interior features LED pot lights and a seamless open flow to the dining room, blending style and function effortlessly. A walkout from the breakfast area/kitchen leads to a newly landscaped backyard with interlocking stone, extending the living space outdoors and providing the perfect setting for relaxation or entertaining. The finished basement adds versatility with a spacious recreation room, 3-piece bath, and a generous office or kitchenette. With tasteful modern finishes throughout, this home is truly move-in ready. Dont miss this exceptional opportunity for your family! ** This is a linked property.** (id:47351)
10 Banquo Road
Markham, Ontario
Welcome Home To This Beautifully Designed Open Concept Residence Nestled On A Premium Lot Backing Onto Green Space! Enjoy Your Own Private Backyard Oasis On a Quiet, Family Friendly, Mature Tree-Lined Street Of Coveted Royal Orchard! This Immaculate 4 Bedroom 3 Bath Home Exudes Pride Of Ownership With A Warm & Inviting Ambiance. Meticulously Maintained W/ Thoughtful Updates Throughout, The Main Floor Features Crown Moulding, Gleaming Hardwood Floors & A Convenient Open Concept Kitchen & Family Room W/Fireplace, Pot Lights & Built-In Speakers That Will Naturally Become The Heart Of The Home. Hosting Will Be A Breeze With The Functional Floor Plan Of A Combined, Spacious Living & Dining Room & Easy Access To The Kitchen That's Equipped w/ Beautiful Stainless Steel Smart Appliances & Breakfast Bar. 2 Walkouts To The Back Patio Offer A Seamless Connection To The Outdoors & Spectacular All Season Views! The Bright, Upper Level Boasts 4 Generous Sized Bedrooms Including A Large Primary Retreat with Ensuite, Walk-In Closet & A Renovated Family Bathroom With A Whirlpool Jet Bath. Lots Of Room & Closet Space To Sustain You Through The Growing Years & Beyond! The Partially Finished Lower Level Includes A Finished Office Or 5th Bedroom & A Fabulous Opportunity To Transform A Huge Rec Area To Your Individual Needs! In Addition, 2 Spacious Storage Areas W/ Shelving, Work Bench & Craft Area Provide Easy Organization. The Real Show Stopper Is The Prof Landscaped, Ultra Private & Fully Fenced Yard Boasting Well Established Perennial Gardens, Mature Trees & Shrubs, Expansive Patio & A Cozy 12' x 9' "Finished Shed" W/ Electricity & Wifi To Extend Living Space! Truly Another Level Of Relaxation Or Entertaining W/Family & Friends In a Tranquil Retreat! No Neighbours Behind!! Walk To 3 Top Elem. Schools (Incl Fr. Immer), Nature Trails, Ravine, Shopping & Transit (incl Future Royal Orchard Subway Stop!). Mins to Hwys 407 & 404, 3 Golf Courses & Active Community Centre! A MUST SEE! (id:47351)
41 James Street
Bradford West Gwillimbury, Ontario
MOVE IN READY starter with In-Law Potential! PERFECT for first time buyers, young professionals, or investors! Get in the market with this turnkey Bradford bungalow. Carpet FREE, Bright spacious rooms, Eat-in kitchen with Stackable R/I for washer/dryer, W/O to yard, Separate entrance to basement, and fenced in side yard. Laminate throughout with Double layer waterproof laminate in basement to keep your feet comfy and warm. Loads of parking. Buyer has option to pick out bsmt sink fixtures to be installed. Centrally located near downtown amenities with EASY access to HWY 400 and Yonge St. (id:47351)
4582 Concession Road 5
Adjala-Tosorontio, Ontario
This beautifully updated equestrian hobby farm blends privacy, space and country charm just 7 mins from Alliston. Set on almost 20 scenic acres w/ 4 fenced paddocks, groomed trails, and a 64x180 outdoor riding ring, its a dream property for horse lovers and outdoor enthusiasts alike. The 5-stall barn plus tack room has been completely redone on the interior, including premium System Fencing stalls & custom insulated Dutch doors. Lovingly maintained and upgraded, this unique barn also has an untapped 30x50 1,500 sqft hayloft or left to your imagination, the perfect studio or recreation room the opportunity here is endless. The 4bed, 2bath home offers character and function, starting w/ a large foyer and laundry/utility room w/ access to the barn. The main floor includes a nanny suite or office with 3pc bath and bar area. The country kitchen takes advantage of the most magical outdoor views, while the cathedral ceilings offer brilliant natural light & character. Cozy up to your wood burning fireplace, step outside onto the patio to take in the rolling views of your countryside or curl up on the covered front porch with your morning coffee, set back off the quiet paved road. Upstairs, the spacious primary suite features a walkout to a private deck, plus a loft-style living room with second walkout. Outdoors, enjoy apple trees, forested acreage & additional acreage perfect for roaming, entertaining, or for your very own hay fields. Other additions & features to this property includes a Mennonite-built shed for tools or equipment, regraded driveway, detached 2car garage, two movable Mennonite-built horse shelters & is hydro run behind the barn, ideal for future expansion. So many thoughtful updates throughout reflect the care & vision behind this unique property. Just 15 mins from Palgrave, 50 mins to Pearson & steps from Sheldon Creek Dairy this is rural living w/o compromise. Live, ride & grow in an unmatched setting this is the lifestyle you've been waiting for. (id:47351)
197 Sherwood Place
Newmarket, Ontario
This exceptional custom-built luxury residence set on over an acre of private land is just minutes from downtown Newmarket.Finished in all-natural Quebec sandstone, this architectural home features a private triple driveway and rare four-car tandem garage with custom built-in storage. The grand foyer showcases marble and metal inlay flooring with soaring arched cathedral ceilings. Wide-plank white oak floors, bespoke millwork, and designer lighting flow throughout. The main level offers a heated mudroom with five custom coat closets and a private guest suite with walk-in closet and 4-piece ensuite. The chef's kitchen is designed for entertaining, featuring dual islands, quartz countertops, custom cabinetry with frosted glass accents, pantry and servery, and premium Thermador appliances including a six-burner range, dual wall ovens, and integrated fridge and freezer. Walk out to a covered loggia with ceiling fans and outdoor TV for year-round enjoyment. Upstairs includes a full laundry room and four spacious bedrooms, each with a walk-in closet and private ensuite. The primary retreat offers a private deck, custom walk-in closet, and spa-inspired ensuite with heated floors, steam dual rain shower, and soaker tub. The walk-out lower level features radiant heated floors, floor-to-ceiling windows, sauna, glass-enclosed gym, second kitchen and dining area, and access to a covered patio. Smart home features include Sonos speakers, motion lighting, central vacuum, dual-zone HVAC, hot water on demand, and steam humidifier. (id:47351)
12 Mount Crescent
Essa, Ontario
Welcome to 12 Mount Crescent, where timeless elegance meets modern luxury. Step into refined living in this exceptional 4-bedroom, 3.5-bath residence, ideally situated on a premium lot in one of Angus's most sought after communities. Offering over 3,000 sq. ft. above grade, this home seamlessly blends classic architectural design with upscale modern finishes, creating a perfect balance of sophistication and comfort.A grand 20-foot foyer, highlighted by an opulent dual gold-leaf chandelier, sets the tone for the elegance found throughout. The heart of the home is the gourmet chef's kitchen, equipped with premium Thermador appliances, a 48-inch gas range, custom quartz countertops and backsplash, a built-in refrigerator, and a spacious centre island ideal for entertaining and everyday family living.Rich engineered hardwood flooring flows throughout, complemented by custom Closets by Design organizers that elevate both form and function. The primary suite is a private retreat featuring a spa-inspired 5-piece ensuite, while three additional bedrooms each offer their own ensuite, providing exceptional comfort and privacy for family and guests alike.Step outside to a beautifully landscaped backyard oasis, complete with elegant patio stonework, a full sprinkler system, and ample space for outdoor entertaining. Additional features include a tandem three-car garage, professionally landscaped front and rear yards, and a wired security system for added peace of mind.Ideally located just minutes from major shopping, highway access, scenic trails, parks, and top-rated schools including Angus Morrison Elementary and St. Joan of Arc Catholic High School.Timeless in design, rich in quality, and Exceptional in every detail. This remarkable home must be seen to be truly appreciated. (id:47351)
78 Thorny Brae Drive
Markham, Ontario
*This Property Is Dressed To I-M-P-R-E-S-S!!!* This Remarkable Residence Is The Show Stopper With The Sun-Drenched Resort Style Backyard You Have Been Waiting For!!!*Sparkling Inground Swimming P-O-O-L*Professionally Landscaped*Ultra Private Yard*No Sidewalk*Situated On A Premium Lot, Tucked Away On One Of The Best Streets *Walking Distance To Yonge St*Striking, Timeless, Modern Design With Luxury Crown Moulding, Decorative Ceiling Design That Adds Elegance & Class ,Pot Lights ,Hardwood Floors, 2 Fireplaces Delivering Instant Entertaining/Family Living Ambiance*Open Concept Living/Dining With Expanded Windows That Flood The Space With Natural Daylight*Walk-Out From The Cozy Family Room To A High End Entertainer's Patio With Multiple Seating Zones, Gazebo ,BBQ Area & Spectacular Inground Pool*Grand Statement Foyer*Bright, Sun-Flooded Interiors With Incredible Flow Designed To Perfection!*Designer Eat-In Kitchen Featuring S/S Appliances ,Quartz Counters, Custom Backsplash ,Crown Moulding, California Shutters & Pot Lights*Quality Workmanship & Finishes That Is Evident At Every Turn!* Generous Size Principal Rooms & Bedrooms Offering Flexibility ,Comfort & Functionality For Optimized Modern Living! **U-P-D-A-T-E-D ** R-E-N-O-V-A-T-E-D ** S-P-E-C-T-A-C-U-L-A-R * Move-In Ready With Zero Compromises!*This Breathtaking Residence Will Leave You Grounded!*O-P-P-O-R-T-U-N-I-T-Y! ** L-O-C-A-T-I-O-N! ** U-N-I-Q-U-E! ** The Royal Orchard Community Is Renowned For Its Mature Tree-Lined Streets, Private Niche Between Yonge/Bayview, Proximity To Top-Rated Schools French Imm, Catholic & Public , Golf Courses, Parks ,Easy Access To Highways, Transit, Future Subway With Approved Stop At Yonge/Royal Orchard, Currently 1 Bus To Finch Station & York University Making It An Exceptional Place To Call Home!*Fantastic Neighbours!*Rare Opportunity In Highly Desirable Location, !*A MUST SEE!*NOT TO BE MISSED!* (id:47351)
90 Clark Avenue
Markham, Ontario
*Welcome To 90 Clark Ave ,With Its Pleasing Symmetry, Twin Gabled Roof, And Authentic Centre Entrance, This Two-Storey Brick Elevation Home Epitomizes Timeless Elegance In A Prime Location, Offering Convenient Access To All Amenities , Public Transit, Mins To North York , Walking Distance To Yonge St, Steps To New E.J S Public School, Henderson Ave PS, Thornhill SS, Nature Trails, Shopping, Rec Center & Future Clark Subway Station! *Step Into The Dramatic Two-Storey Foyer, Where The Massive Square Footage Of The Home Is Immediately Evident*The Principal Rooms Are Very Generously Sized, Offering An Abundance Of Space And Comfort* The Expansive Living Room And Formal Dining Room Feature An Open-Concept Flow, Seamlessly Connecting The Spaces* The Kitchen Overlooks The Grand Depth Backyard Garden ,The Breakfast Area, And The Oversized Family Room Which Is Completed With A Gas Fireplace* Bright And Sun-Drenched Thanks To Large Windows Throughout*From The Breakfast Area, Step Out Onto The Large Deck, Leading To A Voluminous Backyard With A Premium, Pool Size, Larger Lot, Offering Endless Potential, Complete With A Magnificent Garden And Greenhouse*Upstairs, The Second Level Boasts An Open Gallery Which Can Be Dressed As A Seating Area Or Office /Study Overlooking The Foyer*The Oversized Primary Suite Is A Luxurious Retreat Space, Complete With A Private Seating Area, Huge Walk-In Closet, And A Five-Piece Ensuite*Three Additional Generously Sized Bedrooms Complete The Upper Level Designed For Comfort And Style *The Basement Is A Blank Canvas Offering Yet Another Huge Sqft Area Ready For Your Personal Design** S-I-Z-E ** L-O-C-A-T-I-O-N ** P-O-T-E-N-T-I-A-L **NOT TO BE MISSED!**A MUST SEE!** (id:47351)
143 Lageer Drive
Whitchurch-Stouffville, Ontario
Welcome to this stunning 3-bedroom end-unit townhouse that blends modern upgrades with functional living in a bright, open layout. This home features a partial finished walk-out basement with a spacious recreation room, perfect for entertaining, relaxing, or creating a home office or gym space. The main floor showcases hardwood flooring throughout, including the kitchen, complemented by upgraded tile finishes and a striking herringbone ceramic backsplash. The upgraded kitchen cabinets and appliances make this space both stylish and practical for everyday living. Elegant iron picket staircase railings and pot lights on all three levels add a contemporary touch and enhance the home's warm, inviting feel. Upstairs, you'll find three well-sized bedrooms with custom zebra window blinds for privacy and light control. Additional features include a smart garage door opener and a 200-amp electrical panel, offering both convenience and future-ready functionality. With fresh paint throughout, modern finishes, and a premium end-unit, this freehold townhouse with no POTL fees is truly move-in ready. A perfect opportunity for families, first-time buyers, or investors looking for a stylish and well-upgraded property. This is a newer home still covered under the Tarion warranty, offering added peace of mind for buyers. (id:47351)
527 Beech Street E
Whitby, Ontario
Welcome to 527 Beech St E, an exceptional 3+1 bedroom executive home nestled in Pringle Creek, one of Whitby's most sought-after mature neighbourhoods. This beautifully upgraded detached home features high-end hardwood flooring throughout the home, paired with custom trim and refined finishes that create a timeless, upscale feel. The thoughtfully designed open-concept main floor is ideal for both everyday living and entertaining, anchored by a show-stopping, luxury kitchen that truly sets this home apart. The kitchen is a statement of pure luxury, offering a large centre island with touch screen range top, ample cupboard and storage space, premium cabinetry, and top-tier, built-in appliances, including a panelled fridge and dishwasher and a double oven. Designed with both form and function in mind, this space is perfect for hosting, family gatherings, or enjoying quiet mornings at home. The adjoining family room with gas fireplace walks out to a patio and overlooks a large, fully fenced backyard, creating a seamless indoor-outdoor flow that's perfect for entertaining or family living. Upstairs, all three bedrooms feature built-in closets, delivering both elegance and practicality. The home's professionally landscaped front entrance enhances its impressive curb appeal, while the fully finished basement adds exceptional versatility with pot lights, built-in shelving, and a fourth bedroom, ideal for guests, a home office, or extended family. Conveniently located minutes from vibrant Downtown Whitby, with quick access to the 401, GO Transit, public transit, shopping, amenities, and schools, this home offers an unbeatable combination of luxury and location. The finishes throughout this home are absolutely amazing, this is a true must-see property, thoughtfully designed for executive living while remaining perfectly suited for families alike. (id:47351)
327 - 150 Logan Avenue
Toronto, Ontario
Stylish & quiet 3-bedroom, 2-bathroom corner suite with underground parking & locker in Leslieville's iconic Wonder lofts, formerly the historic Weston Bakery. Highly functional layout with 9 ft smooth ceilings, abundant natural light, and west-facing exposure with north and south exposures. Contemporary two-tone chef's kitchen features integrated stainless steel appliances, white quartz countertops, under-cabinet lighting, undermounted sink, and a generous island that doubles as a breakfast bar . Flint Oak wide plank laminate flooring throughout. Primary bedroom includes a 4-piece ensuite. Second bathroom is a 4-piece with a deep soaker tub. The second bedroom works beautifully as a spacious home office with glass sliding doors and great natural light. The third bedroom features north-facing windows with sunlight throughout the day and motorized blackout roller blinds. Remote-controlled day shade blinds are also installed in the living area, and blackout in primary bedroom. Enjoy world-class amenities including a rooftop deck with unobstructed views and BBQs, fire pit, gym, concierge, co-working space with WiFi, indoor family and children's playroom, pet wash, and bike storage. Unbeatable location just steps to the best stretch of Queen Street East, with top-tier restaurants, independent boutiques, lively patios, transit, and excellent schools nearby. Ideal for a work-from-home couple or a growing family. A rare blend of style, comfort, and urban convenience in one of Toronto's most dynamic neighborhoods. A must see! (id:47351)
896 Roundelay Drive
Oshawa, Ontario
Welcome to 896 Roundelay Dr, a recently renovated and move-in-ready home nestled in a family-friendly Oshawa neighbourhood. This stylish residence combines modern updates with functional living, making it perfect for growing families or those looking to upgrade their lifestyle.The main floor features new flooring throughout and recently added pot-lights. This combined with the large windows makes for a bright and open main floor living space. The kitchen has been updated with all new stainless steel appliances. Upstairs, you'll find three generously sized bedrooms, including a comfortable primary bedroom with its own ensuite bathroom and walk-in closet. With three bathrooms in total, the home is designed for convenience and comfort for the whole family. The finished basement provides valuable additional living space, perfect for a recreation room, home office, or gym as well as an additional bedroom. Outside, enjoy a private, fully fenced backyard - great for relaxing, hosting summer BBQs, or spending time with family and friends. Located close to schools, parks, transit, shopping, and all essential amenities, 896 Roundelay Dr. offers modern living in a convenient and desirable location. A fantastic opportunity to own a beautifully updated home - just move in and enjoy! (id:47351)
69 Rakewood Crescent
Toronto, Ontario
Excellent location on a premium corner lot, this bright and spacious 4+2 bedroom home features an enclosed porch, an outstanding layout. The living room offers a walkout to a huge deck with awning-perfect for entertaining-while the no-sidewalk lot allows parking for up to 5 cars. Ideally situated close to all amenities and steps to schools, parks, bus stops, community centre, restaurants, and supermarkets, with easy access to Pacific Mall, banks, Hwy 401 & 404. A fantastic opportunity in a highly convenient and family-friendly neighbourhood. (id:47351)
29 Glenmount Court
Whitby, Ontario
Why Settle For A Townhouse Or Condo When You Can Step Up To A Detached Home In One Of Whitby's Most Family-Friendly Pockets? 29 Glenmount Court Is Tucked Away At The End Of A Quiet, Low-Traffic Court In A Mature Neighbourhood - The Ideal Next Step For First-Time Buyers Or Those Ready To Upgrade Their Space And Lifestyle! Step Inside And Enjoy A Bright, Welcoming Main Level Highlighted By A Large West-Facing Bay Window That Floods The Living Space With Natural Light. The Updated Kitchen Serves As The Heart Of The Home, Offering A Functional And Stylish Space For Everyday Living And Entertaining Alike. Upstairs, You'll Find A Refreshed Main Bathroom And Newly Installed Carpet Throughout The Second Level, Creating A Comfortable And Move-In-Ready Feel. This Home Delivers The Privacy And Freedom Of Detached Living While Being Surrounded By Established Homes, Tree-Lined Streets, And A True Sense Of Community. The Court Setting Offers Added Peace Of Mind With Minimal Traffic-Perfect For Kids At Play Or Relaxed Family Living. The Location Truly Checks Every Box. Enjoy Close Proximity To Schools, Parks, And Daily Amenities, With Easy Access To Whitby Go Station For Commuters. Quick Connections To Hwy 401 And 412 Make Navigating Durham And Beyond Simple And Stress-Free. If You've Been Waiting For The Right Opportunity To Move Beyond Shared Walls Without Compromising On Location Or Lifestyle, This Is It. A Fantastic Chance To Put Down Roots In A Mature, Well-Loved Neighbourhood And Make The Jump To Detached Living With Confidence. (id:47351)
21 Soltys Drive
Whitby, Ontario
Experience Luxury In This Stunning Executive-Style Family Home Completed With Premium Upgrades And High-End Finishes. Situated On A Premium Lot In Chelsea Hill West, One Of Whitby's Most Desirable Communities. This Is Not Just A House, But A Luxurious Home Designed For Your Family, A Lifestyle Beyond Compare! From The Moment You Step Inside, The Grand Foyer Makes A Statement With An Elegant Oak Staircase, Soaring 9-Foot Ceilings, Rich Oak Hardwood Flooring, And Designer Crown Moulding And Wainscoting Throughout The Home. The Great Room Delivers Impressive Wow Factor With A Coffered Ceiling, Fireplace, And An Abundance Of Natural Light, Perfectly Complemented By A Surround Sound System That Flows Seamlessly From The Interior To The Backyard. Entertain In Style In The Sun-Filled Formal Dining Room, Featuring Custom Wainscoting, Crown Moulding, And LED Pot Lights. The Kitchen Is A True Showstopper, Complete With Stainless Steel Appliances, Quartz Countertops, Centre Island, Deep Blanco Silgranit Sink, Walk-In Pantry, And Soft-Close Cabinetry Throughout. The Breakfast Area Ups The Cool Factor With A Wet Bar WithBlanco Silgranit Sink, Beverage/Wine Cooler, And French Door Walk-Out To The Backyard. Upstairs, The Grand Primary Bedroom Exudes High-End Luxury And Executive Comfort, Featuring A Fireplace, Coffered Accent Wall, His-And-Hers Walk-In Closets, And A Spa-Like 5-Piece Ensuite With Soaker Tub And Glass Shower. Three Additional Spacious Bedrooms Feature Large Closets And Bright Windows. Thoughtful Upgrades Include Quartz Countertops In All Bathrooms And Solid 8-Foot Core Interior Doors. The Unfinished Basement Is A Blank Canvas Ready For Your Personal Vision. Outside, Enjoy A Gas Line For BBQ And In-Ground Irrigation. Steps From Marcel Brunelle Park And Minutes From Top Schools, Shopping, Dining, And All Amenities, This Home Truly Offers Modern Luxury, Premium Finishes, And An Elevated Lifestyle Inside And Out. Once You See It, Nothing Else Compares! (id:47351)
97b Craiglee Drive
Toronto, Ontario
The Perfect 4 Bedroom & 5 Bathroom Detached Home* Situated in In One Of Toronto's Highly Sought After Communities Birchcliffe-Cliffside Situated On A Premium 130 Ft Deep Lot* Enjoy 3,300 Sqft Of Luxury Space* Beautiful Curb Appeal Includes Stone Exterior* interlocked Driveway* Premium High 10 FT Ceilings* Spacious Family Rm W/ Fireplace* True Chefs Kitchen W/ Custom Cabinetry & Top Molding* High End KitchenAid Appliance* Display Cabinetry* Large Powered Centre Island* Quartz Counters* Ample Storage Space* Expansive Window Bringing Natural Lights * Open Concept & Functional Layout * W/O to Sundeck & Deep Private Backyard W/ Interlocked Patio* High End Finishes Include Hardwood Floors High Baseboards Scenic 8 FT Doors on Main Wainscotting Throughout LED Pot-Lights* Zebra Window Coverings Throughout* Massive Sky Light on 2nd Floor* Primary Bedroom Including Spa-Like 4PC Ensuite Walk-In Closet* All Spacious Bedrooms W/ Large Windows & Closet Space * 3 Full Bathrooms On 2nd Floor* Finished Basement W/ Separate Entrance * Beautiful Accent Wall W/ Electric FirePlace * Expansive Windows * Offering InLaw Potential* Move In Ready* The Perfect Family Home* Must See! (id:47351)
41 Wentworth Avenue
Toronto, Ontario
Set against a breathtaking **south-facing ravine** and tucked within a quiet and friendly enclave 41 Wentworth Ave offers a rare blend of natural beauty, architectural integrity, and enduring craftsmanship. Designed by renowned architect Richard Wengle, this residence was thoughtfully planned to frame spectacular ravine and garden vistas. **Designed for aging in place, the home includes a planned elevator shaft from basement to second floor.** Nature's art, ever-changing and always serene. Manicured landscaping and timeless stone architecture set a tone of understated elegance. Inside, gracious principal rooms unfold with rich millwork, wainscoting, designer trims, solid core doors and high ceilings. Marble, natural stone, Quartz and solid Wood finishes speak to a level of quality rarely found in homes today. The kitchen is anchored by stone counters and premium appliances, seamlessly connecting to refined living and dining spaces that have hosted generations of holidays and memorable gatherings. Stone fireplaces add warmth and presence, while expansive windows draw the outdoors in. The finished lower level is filled with natural light featuring wall-to-wall windows, a gorgeous wet bar and walk-out to a private terraced backyard. **A Ravine Oasis. Natural stone patios and pathways are surrounded by mature trees creating a true urban retreat. A hot tub and custom outdoor bar make this space a favourite for family and entertaining.** Upstairs, the primary suite is a peaceful sanctuary with fireplace, private balcony, and a spa-inspired ensuite with double vanities, deep soaker tub, steam shower, and two walk-in closets. Additional bedrooms are generously proportioned with vaulted ceilings and ensuite baths. Steps to Burnett Woods, trails, Subway and Cameron PS, this is a home built not just for today, but for generations, all within the heart of Toronto's Lansing-Westgate community at Yonge & the 401. A must to see for yourself! (id:47351)
74 Elmhurst Avenue
Toronto, Ontario
An exceptional opportunity just steps to Yonge & Sheppard in one of North York's most coveted neighbourhoods. This updated detached residence offers outstanding flexibility and future potential with 5 bedrooms and 4 bathrooms, with all five bedrooms located on the second floor - an ideal family layout - plus an additional bedroom in the finished basement. Bright interiors feature new luxury vinyl flooring throughout (2025), freshly painted finishes throughout, and generous principal rooms. The main floor delivers a complete living package with formal living and dining rooms, a separate family room, a powder room, and a stylish eat-in kitchen with new appliances (2025) and refreshed cabinetry plus a walk-out to the backyard. An attached garage with rare direct access to both the main floor and basement adds everyday convenience, while the lower level offers a separate entrance, recreation space, kitchenette area, laundry, and strong income or multigenerational potential. Recent upgrades include new stucco exterior (2025), new garage door (2025), refreshed bathrooms, furnace (2017), air conditioner (2020), roof approximately 10 years old, and mostly updated windows. The lot offers potential for a future garden suite (subject to approvals) and enhanced outdoor living. Located within a North York growth corridor with long-term redevelopment upside. Steps to subway, shops, restaurants, parks, schools, and commuter routes - this home truly checks every box in the heart of Yonge & Sheppard. (id:47351)
5 Bachelor Place
Toronto, Ontario
Total land--13885.43 sq.ft (ONE-OF-A-KIND)****An exceptional opportunity****This home lovingly maintained by the same family for over 50 years, a residence that balances retro charm with endless potential with over 3,000 sq. ft of living space across three levels + spacious basement level. A functional layout with expansive principal room sizes, spacious sidesplit design offers immediate livability with limitless potential for redevelopment for your dream home in the future. Whether you envision a full-scale renovation or the creation of a luxurious custom-built residence that provides a canvas for endless possibilities, the setting of the land provides an ideal canvas for your vision. Surrounded by mature trees and elegant estate homes, the property offers a rare sense of privacy and serenity. From the moment you walk in, the large foyer gives you a welcoming invitation, and a formal and sun-filled living room provides a large space for functionality, and the dining room is perfectly tucked next to the eat-in kitchen. Upper level, you will discover 3 generously sized bedrooms including a primary bedroom with own 4pcs ensuite. The family room serves as a serene retreatm featuring a wet bar, fireplace, an easy access to a private backyard, an ideal private place for your family. The location also provides seamless access to transit and major routes, making day-to-day living both easy and convenient, to top-rated schools, renowned private schools, Granite Club and Rosedale Golf Club, Edward Garden, hospitals and major highways & shoppings (id:47351)
353 Briar Hill Avenue
Toronto, Ontario
Behind its striking "Old English Tudor"-inspired façade, one will find a top-to-bottom total renovation back to the studs, including three-storey additions and a fully underpinned lower level. Located in "Allenby," one of Toronto's most sought-after neighbourhoods, and surrounded by top-tier schools, amenities, parks, and transit, this home delivers a refined interior highlighted by four fireplaces, a chef-inspired kitchen with top-of-the-line stainless steel appliances, and expansive floor-to-ceiling sliding doors. The extraordinary primary retreat features a lavish eight-piece spa-like ensuite with heated floors, a two-sided gas fireplace, and a large walk-in closet-just a few of the many exceptional features found throughout the home. Opportunities like this are few and far between. Don't miss your chance to call this place home. (id:47351)
12 Princess Street
St. Catharines, Ontario
Love where you live! Nestled in a terrific central neighbourhood, this charming and well-maintained 1.5-storey home offers the perfect blend of comfort, style and everyday convenience. Featuring 2+1 bedrooms, 2 full bathrooms, a beautifully finished basement and a generous 10' x 22' storage shed with space for a vehicle or workshop, this property delivers great versatility both inside and out. The bright and welcoming main floor showcases hardwood flooring, a spacious living room with a large picture window, and a dining area overlooking the backyard. A cozy, efficient kitchen features stainless steel appliances (2020) and sits alongside a nicely updated 4-piece bathroom. A practical mudroom provides direct access to the fully fenced yard, complete with green space, gardens, a gas BBQ hookup, and a private concrete patio with privacy wall (2018), perfect for relaxing or entertaining. Upstairs you'll find two comfortable bedrooms, while the finished basement extends the living space with a third bedroom, stylish 3-piece bath (2023), home office, den or exercise area, luxury vinyl flooring (2023), laundry and plenty of storage. Additional updates include a 100-amp breaker panel, select windows (2019), front porch and door (2022), roof (2017) and front exterior weeping tile (2022). Ideally located close to schools, shopping, restaurants, public transit, golf course, walking trails, Highway 406 access and just minutes to Brock University and the downtown core. Whether you're starting out, simplifying or investing, this move-in ready home is full of charm and opportunity. Don't miss your chance to make it yours! (id:47351)
50 Neelin Street
Carleton Place, Ontario
Welcome to 50 Neelin Street in the heart of Carleton Place - a charming three-bedroom, one-and-a-half-bath split level home that perfectly blends comfort and convenience. Just across the street from the hospital and a short walk to downtown, this home offers the ideal small-town lifestyle. Inside, bright and welcoming spaces flow seamlessly, featuring a refreshed kitchen that's both fun and functional - perfect for everyday meals or entertaining. Upstairs, three cozy bedrooms provide plenty of flexibility for family, guests, or a home office. The recently finished basement is an inviting hangout for game nights or movie marathons, while the low maintenance backyard offers a sunny deck and garden-ready space for relaxing or entertaining outdoors. Thoughtful updates such as a fully renovated main bathroom, brand new roof (October 2025) and refinished hardwood floors with timeless charm make this home truly move-in ready. From here, you are just steps from the arena, Mississippi Riverwalk Trail, and the Hallmark movie-worthy downtown shops and restaurants. Whether you're starting a family or looking for a peaceful place to settle, 50 Neelin Street is the perfect spot to call home in Carleton Place. (id:47351)
88 Des Rails Street
Clarence-Rockland, Ontario
Everything you need on one level - Welcome to 88 des Rails Street, a beautifully crafted 4-bed, 3-bath EQ-built bungalow in Rockland's Clarence Crossing community. Here, you're steps from forested walking trails along the Ottawa River, close to shops, services, golf courses, sports fields, and even a local brewery. Inside, 1,640 square feet of main floor living flows seamlessly with vaulted ceilings and rich hardwood throughout. The open-concept layout centers around a cozy gas fireplace, while the kitchen delivers everything you'd want: two-tone cabinetry, granite counters with a breakfast bar, undercabinet lighting, stainless steel appliances, and a walk-in pantry. There's even a thoughtful alcove with extra cabinetry, perfect as a coffee bar or added storage. The main floor puts convenience first. The primary suite features a walk-in closet and a 3-piece ensuite with a stand-up shower. A second bedroom offers another walk-in closet, while a third bedroom works perfectly as an office or den. Add in a full bathroom, main-floor laundry, and a welcoming covered front porch, and you've got a layout that just works. Downstairs, the fully finished basement adds another 1,180 square feet, offering a spacious rec room, fourth bedroom, 4-piece bathroom, and two storage rooms. It's ideal for guests, family visits, or extra living space when you want it. Outside, the premium wide lot is a standout. The fully fenced backyard features an interlock patio and a pergola for summer shade. The extra-wide two-car garage offers inside entry and plenty of room for vehicles, tools, and gear - a rare find that makes daily life easier. Practical upgrades include a Generlink transfer switch for generator hook-up and an Eaton whole-home surge protector. Built in 2017 by EQ Homes, this move-in ready bungalow has everything in place. (id:47351)
61 Lamadeleine Boulevard
Russell, Ontario
The perfect fit for the growing family! Move right in to this Valecraft-built 4-bed, 4-bath home offering over 2,700 sqft of comfortable living space. The main level features tile and hardwood flooring, where there is plenty of space to entertain and find your cozy spot beside the fireplace. The updated kitchen shines with new lighting, stone countertops, stainless steel appliances, a natural gas stove, and a convenient main-floor laundry that adds everyday ease. Upstairs, you'll find four generous bedrooms, including a spacious primary retreat with a private 4-piece ensuite. The fully finished lower level offers a large office, 3-piece bath with shower, and ample space for recreation, hobbies, or family time. Summers are a blast with an in-ground pool and a private, fenced, and hedged backyard-perfect for BBQs and outdoor fun. A large garden shed with a matching steel roof, a 2-car garage, and an extra-wide driveway complete the whole package. A must-see opportunity you won't want to miss! Recent updates include: Renovated Stairs (2025), Steel Roof (2024), Front Windows (2023), Hot Water Tank (2021), Furnace (2018). Call/email today for your private viewing! (id:47351)
72 - 1175 Riverbend Road
London South, Ontario
LIMITED RELEASE | MODERN TOWNHOMES IN WEST LONDON | Appliances Included | Spring 2026 Closing - Now under construction - secure your place in Warbler Woods, one of West London's most sought-after new communities. Built by award-winning Lux Homes Design & Build Inc., proudly named 2025 Builder of the Year (Small Volume) by the London HBA, these freehold vacant land condo townhomes blend modern design with everyday comfort. Step inside to a bright, open-concept main floor designed for real life and effortless entertaining. Oversized windows flood the space with natural light, while the chef-inspired kitchen impresses with sleek cabinetry, quartz countertops, upgraded lighting, and included appliances - perfect for hosting or unwinding at home. Yo u will love your backyard deck, giving you the perfect spot to enjoy summer evenings surrounded by nature. Upstairs, you'll find 3 spacious bedrooms and two stylish bathrooms. The primary suite is a true retreat, featuring a walk-in closet and a luxurious 4-piece ensuite. Convenient upper-level laundry, 9' ceilings on the main floor, black plumbing fixtures, and neutral modern finishes elevate the home's sophisticated feel. Located minutes from highways, shopping, restaurants, West 5, YMCA, parks, trails, golf courses, and top-rated schools, Warbler Woods offers the perfect balance of tranquility and convenience. Limited units available - reserve now. Spring 2026 closing available. *Photos are of a similar unit in the same subdivision. ***Price reflects eligible, qualified first-time home buyers price after the applicable 5% rebate. Rebate-adjusted purchase price: $629,000.** (id:47351)
3309 Casson Way
London South, Ontario
Rare one floor home in Copperfield. Open concept floor plan with numerous upgrades. Great room flows to dedicated dining area and kitchen beyond. Functional and stylish kitchen with espresso cabinetry, solid surface counters and walk-in pantry. Primary bedroom with ensuite and walk-in closet. Main floor also features a stylish office with cathedral ceilings. Huge basement family room is great for entertaining plus two additional bedrooms, a full bath and lots of storage complete this level. Terrace door to sundeck and fenced rear yard. No carpeting-hardwood floors, tile in wet areas and plank flooring on lower level. Convenient attached garage with inside entry. Vacant and ready for quick possession. Sold as is with no warranties. (id:47351)
176 Lake Margaret Trail
St. Thomas, Ontario
Set along the edge of Lake Margaret, this well-maintained 2-bedroom bungalow (built in 2010) offers a peaceful setting with everyday convenience. The open-concept main floor features a bright living room with a large picture window overlooking the backyard and lake, seamlessly connected to the kitchen and dining area. The primary bedroom includes a walk-out to the backyard, allowing you to enjoy lake views and direct access to the outdoors. A fully finished basement with a dedicated movie theatre adds valuable living and entertaining space, all located in a quiet, sought-after St. Thomas neighbourhood close to trails and amenities, where lake views, walking paths, and wildlife sightings create a truly peaceful setting. (id:47351)
81 Clive Road
Kitchener, Ontario
Welcome to the home you've been searching for! This solid, well-maintained property has had just one proud owner and offers incredible potential. The main floor features 2 bedrooms plus a den-originally a third bedroom-now transformed into a cozy space with a wood-burning fireplace and sliders leading to the backyard and newer deck (2018). You'll also find a bright kitchen, a spacious living room, and a 4-piece bathroom. The entire main level has been freshly painted (2026) Bonus: there's hardwood hiding under the upstairs carpeting if you prefer a classic touch! The lower level offers a separate entrance, making it perfect for an in-law setup or added living flexibility. Downstairs includes a generous bedroom, large family room, a utility room, and a 3-piece bathroom combined with laundry. There's tons of room to get creative and customize this space to your needs. And now for the real showstopper-an oversized 2.5 car detached garage with hydro! The garage roof was replaced in 2016, making it an ideal space for car enthusiasts, hobbyists, or extra storage. The single-wide driveway provides ample parking as well. Enjoy the large backyard with an open rear outlook and no homes directly behind, with the convenience of being close to Montgomery Park and local amenities. Major updates include A/C (2024), furnace (2024), and hot water tank (rented, 2024). Also, all appliances are included in the sale plus the central vac! Come see this beauty for yourself- and imagine all the ways you can make it your own! (id:47351)
40 Hutchinson Court
Trent Hills, Ontario
BRAND NEW CUSTOM HOME FINISHED 2026 - Built to perfection and positioned on a private one plus acre lot located moments outside of the very popular and quaint village of Warkworth. This home offers a touch of elegance, a hint of modern flare and a mix of contemporary finishes, beautifully blended with the serene and tranquil backdrop provided. Walk through the front door and welcome home to your show stopping main floor featuring over 1400 square feet, 3 bedrooms and 2 full bathrooms. Vaulted ceilings, engineered hardwood flooring, quartz counters, large kitchen island, Primary Suite w/ walk-in-closet, custom 3-piece ensuite & heated tiled floor. Walk out to your private covered deck, Millwork that is custom fit by Classic Cabinetry or hand made on site, Charcoal stamp-crete with Slate Pattern front porch, brick skirting on front of home, pot lights inside and out, 200 amp service with pony panel box in basement for potential future finishing, Generator back-up connection, high efficiency Ducan Propane Furnace, ERV System, Basement Bath Rough-In, Insulated Interior Walls in Certain Areas, and much much more. This rare gem is one that will not last long. Trade in your status quo and do not miss the opportunity to own your own piece of serenity and tranquility provided by this efficient home located at 40 Hutchinson Court! - **SEE ATTACHED VIDEO AND SALES BROCHURE** (id:47351)
213 Suzanne Mess Boulevard
Cobourg, Ontario
Unlock the door to an elevated lifestyle in Cobourg's prestigious new Cedar Shores development, where luxury & location converge perfectly! A standout feature of this sought-after setting is the beautiful walking trail that leads to Monk's Cove Park & the Lake Ontario shore, placing nature & recreation right at your door. The home itself features 10 ft ceilings throughout & was thoughtfully designed with multi-generational living in mind, highlighted by a self-contained in-law suite with private entrance. The interior makes an immediate statement with a bright, open foyer leading to an impressive great room with towering 20 foot ceilings, floor to ceiling windows & a stylish linear fireplace providing a seamless connection to the outdoors. The open-concept culinary space features stainless steel appliances, quartz surfaces, ample cabinetry & a generous island, making it the heart of the home. The convenient & spacious laundry room is just off the kitchen & offers a walkout to the back patio, while the main-floor office with its own entrance & ensuite provides an ideal workspace or accessible bedroom. Upstairs, the refinement continues with a catwalk landing overlooking the great room below. The primary suite features an enormous walk-in closet, a walk-out to private balcony, & a spa-like ensuite, complete with soaker tub, glass shower & dual vanity. The two additional upstairs bedrooms enjoy the privilege of their own private ensuites. Downstairs, the fully finished lower level is equally impressive, offering a full kitchen, bedroom, full bathroom, living area, separate laundry room, 2 cold rooms & a powder room. With a walk up to the rear yard offering a private entrance for in-laws or guests. Outside you will find numerous spaces to enjoy while unwinding or entertaining, with the large patio overlooking green space & a spacious detached, 3-bay garage. Close to downtown & the waterfront, this property sets a new standard for modern living. (id:47351)
8 Valley Vista Drive
Vaughan, Ontario
Welcome to this impeccably maintained and tastefully upgraded 4+1 bedroom, 5-bathroom executive home, built in 2006 by H&R Developments and thoughtfully enhanced ever since by it's One Owner. Set on one of the largest lots in the community, this property offers exceptional living space inside and out, with a beautifully finished builder-completed basement and modern upgrades throughout. The open-concept main floor is bright and inviting, featuring engineered wood flooring (2023), upgraded pot lights, and a recently renovated main-floor library/office - perfect for working from home. The gourmet kitchen was updated in 2023 with contemporary finishes, seamlessly connecting to the spacious family and dining areas. Upstairs, the double-door entry to the primary bedroom reveals an expansive retreat with two separate walk-in closets and a luxurious ensuite showcasing marble tile and a frameless glass shower. A built-in desk with bookshelves enhances the 2nd floor office nook - ideal for study or workstation needs. The basement offers fantastic additional living space with laminate flooring, one bedroom, a full bathroom, cold storage, additional storage rooms and a dedicated wine cellar complete with built-in cabinetry and ceramic flooring. Outdoor features include a fully fenced backyard, a heated slate shingle roof system on the front porch. The double garage offers inside access through the laundry/mudroom. Recent improvements such as new asphalt shingles (2023) ensure peace of mind and longevity. Located just minutes from major highways, key arterial routes, public transit, and top-ranked Public, Catholic, and French Immersion schools, this home delivers convenience, comfort, and unmatched value. A rare opportunity to own a premium, meticulously maintained home in a highly desirable neighbourhood - Truly a MUST SEE! (id:47351)
42 Bridle Court
Clarington, Ontario
Nestled in a highly desirable, family-friendly neighbourhood, this executive home offers incredible space, comfort, and functionality. Situated on a private court with no sidewalk and parking for up to six cars, this property is ideal for families, multi generational use and entertainers. Step inside to a bright, spacious main floor featuring hardwood throughout, a dedicated office, a separate dining room, and a cozy living room with a gas fireplace. The eat-in kitchen offers a walkout to a large deck, perfect for morning coffee or summer barbecues. Upstairs, you'll find four generous bedrooms. The primary suite includes a walk-in closet and a luxurious five-piece ensuite. The second bedroom enjoys its own four-piece ensuite, while the remaining two bedrooms share a convenient semi-ensuite. Upper level also offers Laundry for convenience. The walk-out basement is incredibly versatile, featuring two additional bedrooms, a second kitchen, full bath, separate laundry, cozy family room with gas fireplace and a private entrance ideal for extended family or potential rental income. The garage is accessible from the basement and includes a lift for easy access. This is the ideal home for multi-generational living! Don't miss out on this opportunity! (id:47351)
1036 Stone Cottage Crescent
Oshawa, Ontario
Meticulously maintained brick bungalow in Oshawa's desirable Pinecrest community. This move-in ready home offers 2+2 bedrooms and three bathrooms, including a primary bedroom with updated 3-piece ensuite and walk-in closet. Freshly painted throughout with new broadloom in upper-level bedrooms and hardwood flooring in main living areas. The finished basement provides excellent in-law or multigenerational living potential, featuring a second kitchen with a fridge, sink, and stovetop; two additional bedrooms; a full bathroom; and a gas fireplace. Functional layout with plenty of flexibility for extended family or guests. Situated on a generous lot with no neighbours behind, offering added privacy. Attached double garage and total parking for four vehicles. Conveniently located near parks, schools, shopping, transit, and major routes. A well-cared-for bungalow offering comfort, space, and versatility in a family-friendly neighbourhood. (id:47351)
65 Cavalier Crescent
Huron-Kinloss, Ontario
Welcome to easy, carefree living in this beautifully designed 2-bedroom, 2-bathroom end unit bungalow condo, nestled in the quiet and welcoming town of Ripley. With 1,310 square feet of thoughtfully laid-out living space, this home offers the perfect blend of comfort, convenience, and low-maintenance living, all on one floor for true one-level accessibility. Step inside to an open-concept layout with wide hallways and doorways, ideal for those seeking a barrier-free lifestyle. The spacious kitchen flows seamlessly into the bright living and dining areas, perfect for entertaining or simply enjoying everyday life. Two generously sized bedrooms include a primary suite with an accessible ensuite bath and walk-in closet. Enjoy the benefits of condo living with snow removal and lawn care handled for you, so you can spend more time doing what you love. Just minutes from the sandy shores of Lake Huron, this home offers small-town charm with easy access to the beach, local shops, and nearby amenities.Whether you're downsizing, retiring, or simply looking for a fresh start in a friendly community, this bungalow condo is a perfect fit. Don't miss this rare opportunity to own a stylish and accessible home in one of Huron-Kinlosss most desirable locations. (id:47351)
60 Cavalier Crescent
Huron-Kinloss, Ontario
Welcome to easy, carefree living in this beautifully designed 3-bedroom, 3-bathroom end unit bungalow condo, with finished walk out basement, nestled in the quiet and welcoming town of Ripley. With over 2500 square feet of total living space, this home offers the perfect blend of comfort, convenience, and low-maintenance living. Step inside to an open-concept layout with wide hallways and doorways, ideal for those seeking a barrier-free lifestyle. The spacious kitchen flows seamlessly into the bright living area, where you'll find a raised deck that is perfect for entertaining or simply enjoying everyday life. Two generously sized bedrooms include a primary suite with an accessible ensuite bath and walk-in closet. The finished basement is yours to personalize, including one additional bedroom, and bonus/flex room, a 4 piece bathroom and the walk out with second outdoor sitting area! Enjoy the benefits of condo living with snow removal and lawn care handled for you, so you can spend more time doing what you love. Just minutes from the sandy shores of Lake Huron, this home offers small-town charm with easy access to the beach, local shops, and nearby amenities.Whether you're downsizing, retiring, or simply looking for a fresh start in a friendly community, this bungalow condo is a perfect fit. Don't miss this rare opportunity to own a stylish and accessible home in one of Huron-Kinloss most desirable locations. (id:47351)
64 Cavalier Crescent
Huron-Kinloss, Ontario
Welcome to easy, carefree living in this beautifully designed 3-bedroom, 3-bathroom bungalow condo, with walk out basement, nestled in the quiet and welcoming town of Ripley. With 1,275 square feet of thoughtfully laid-out living space, this home offers the perfect blend of comfort, convenience, and low-maintenance living. Step inside to an open-concept layout with wide hallways and doorways, ideal for those seeking a barrier-free lifestyle. The spacious kitchen flows seamlessly into the bright living area, where you'll find a raised deck that is perfect for entertaining or simply enjoying everyday life. Two generously sized bedrooms include a primary suite with an accessible ensuite bath and walk-in closet. The finished basement with walk out to your lower patio is a must see! Enjoy the benefits of condo living with snow removal and lawn care handled for you, so you can spend more time doing what you love. Just minutes from the sandy shores of Lake Huron, this home offers small-town charm with easy access to the beach, local shops, and nearby amenities.Whether you're downsizing, retiring, or simply looking for a fresh start in a friendly community, this bungalow condo is a perfect fit. Don't miss this rare opportunity to own a stylish and accessible home in one of Huron-Kinlosss most desirable locations. (id:47351)
63 Cavalier Crescent
Huron-Kinloss, Ontario
Welcome to easy, carefree living in this beautifully designed 2-bedroom, 2-bathroom end unit bungalow condo, nestled in the quiet and welcoming town of Ripley. With 1,310 square feet of thoughtfully laid-out living space, this home offers the perfect blend of comfort, convenience, and low-maintenance living, all on one floor for true one-level accessibility. Step inside to an open-concept layout with wide hallways and doorways, ideal for those seeking a barrier-free lifestyle. The spacious kitchen flows seamlessly into the bright living and dining areas, perfect for entertaining or simply enjoying everyday life. Two generously sized bedrooms include a primary suite with an accessible ensuite bath and walk-in closet. Enjoy the benefits of condo living with snow removal and lawn care handled for you, so you can spend more time doing what you love. Just minutes from the sandy shores of Lake Huron, this home offers small-town charm with easy access to the beach, local shops, and nearby amenities.Whether you're downsizing, retiring, or simply looking for a fresh start in a friendly community, this bungalow condo is a perfect fit. Don't miss this rare opportunity to own a stylish and accessible home in one of Huron-Kinloss most desirable locations. (id:47351)
43 Sundial Court
Collingwood, Ontario
Beautiful three-bedroom, three-bathroom home backing onto the golf course in one of Collingwood's most sought-after communities. Meticulously maintained with a large open-concept main floor featuring a gas fireplace and a combined living, dining, and kitchen space overlooking the forested fairway of Cranberry Golf Course. Upstairs offers three generous bedrooms, including a primary suite with ensuite bathroom and private deck-perfect for morning coffee with a view. 2nd floor laundry suite provides complete convenience. This beautiful forested, golf-side community features a lovely communal area with an in-ground pool and park-like sitting areas. The lifestyle here is truly what dreams are made of with direct access to the Georgian Trail and minutes from lake access and beaches. Offered fully furnished and turnkey, including all furniture and a complete kitchen package with dishes, cookware, and more- just move in and enjoy. Located minutes from downtown Collingwood world class restaurants and shops, Blue Mountain, skiing, golfing, trails, and Georgian Bay. An ideal full-time residence or weekend retreat! (id:47351)
376 Hansen Road N
Brampton, Ontario
Welcome to 376 Hansen Rd N, Brampton - a rare 5-level backsplit semi with an amazing, flexible layout. This home has been updated with thousands spent on improvements, including new flooring, fresh paint, and a sharp decorative stone finish at the front porch for great curb appeal.Step inside and you'll feel how much space this design gives you. The home is set up with 3 kitchens, separate living areas, and multiple walkouts, plus a separate entrance to the lower levels. It's a great fit for a big family, multi-generational living, or anyone who wants extra space and privacy.The main living area offers 3 bedrooms, a full bathroom, and comfortable living and dining space for everyday life. The lower living area includes 1 bedroom plus a den (easily used as a bedroom), its own kitchen, and a full bath. At the back, there is another private living area with 1 bedroom, a kitchen, and a bathroom. All areas share laundry, located on the garage level for easy access.Outside, enjoy the large deck and the handy walkouts that make the home feel open and connected. The layout gives you options for guests, a home office, a teen space, or an in-law setup, while still keeping everyone comfortable. There is also good storage and plenty of room to spread out across the different levels. This kind of setup is hard to find and can grow with your needs.Set on a quiet, family-friendly street, you're close to schools, parks, trails, and rec facilities (including Century Gardens), plus shopping and banks. Commuters will love the quick access to Highway 410. Transit is nearby, and Brampton GO / Downtown Brampton is only minutes away.A rare chance to own a versatile home in a prime Brampton neighbourhood - book your showing today! (id:47351)
42 Doctor Archer Drive
Scugog, Ontario
Don't Be Fooled, this Home is much larger than it looks! This beautifully maintained all-brick, 2 story Home, perfectly situated on a quiet street backing onto tranquil green space & Across from the Park. This exceptional 3+1 Bdrm home is thoughtfully finished from top to bottom, inside and out, offering both elegance and functionality. Step inside to 9ft ceilings and an abundance of natural light throughout the main level. The spacious dining area overlooks the kitchen, creating an ideal layout for everyday living and entertaining. The inviting family room features a cathedral ceiling and cozy gas fireplace, adding warmth and character. The kitchen is a true showstopper, complete with quartz countertops, SS appliances including a gas stove, timeless backsplash, and a bright breakfast area w/w/o to the backyard. Outside, enjoy a private, fully fenced yard featuring Hot Tub, multiple decks, a gazebo and garden shed. The perfect space for relaxing or entertaining. Upstairs, hardwood stairs lead to a spacious primary bdrm showcasing a feature wall, coffered ceiling, walk-in closet, 5 pce ensuite with double sinks, sliding barn door. Two additional good sized bdrms, 4pce bath and convenient updated 2nd FL laundry room complete this level. A 2pce powder room is thoughtfully located between the main FL and bsmt. The fully finished basement offers a comfortable rec room w/electric fireplace, a 4th bdrm w/window and closet. Additional 4 pce bathroom. Cold Cellar for added storage. Main Floor Direct Garage Access, Beautiful Landscaping to accommodate a 2 car driveway. 200 amp panel. This move-in ready home offers exceptional craftsmanship, modern finishes, and a premium location-an absolute must-see. Walking distance to schools, community center, historic downtown Port Perry's shops and dining! ** This is a linked property.** (id:47351)
96 Lauraglen Crescent
Brampton, Ontario
Welcome to this beautiful and spacious 3-bedroom Semi-Detached, bright and airy living spaces, ideal for entertaining or everyday family living. The upper level includes three generously sized bedrooms. Enjoy a large private backyard with plenty of space for kids to play or to host summer gatherings. The driveway accommodates parking for up to 4 vehicles, ideal for multi-car families. Conveniently located close to major highways, public transit, parks, shopping centers, and all essential amenities. A perfect opportunity for first-time buyers or families looking for a move-in-ready home in a safe and vibrant neighborhood. (id:47351)
4 - 21 Castle Knock Road
Toronto, Ontario
Discover this spacious VERY LARGE and charming 2-bedroom apartment for rent in the highly desirable Eglinton Ave & Avenue Road area of Midtown Toronto-perfectly positioned at the edge of prestigious Forest Hill. Full of character and incredible original bones, this boutique-style unit offers a rare blend of comfort, convenience, and classic Toronto charm. With a private entrance on quiet Castle Knock Road, you'll enjoy peaceful residential living while still being just steps from the energy of Eglinton Avenue.Inside, the apartment features an impressively spacious layout with tons of built-in storage, giving you room to live, work, and relax comfortably. Heat and water are included, and on-site laundry provides everyday convenience.The building is intimate, with only a small number of units, fostering a quiet, community-oriented atmosphere. Residents also enjoy access to a shared rooftop patio a perfect spot to unwind outdoors, sip your morning coffee, or take in the neighbourhood views.Transit could not be more convenient: a bus stop is right at your door, and the new Eglinton Crosstown LRT station is located at the corner, connecting you effortlessly across the city. Walk to Yonge & Eglinton in minutes to access endless dining, entertainment, cinemas, and shopping.Everything you need is at your fingertips: Summerhill Market, Starbucks, banks, yoga studios, veterinary services, and a curated selection of boutique retail shops are all within a short stroll. Whether you're commuting, running errands, or enjoying local amenities, this prime location offers unmatched convenience.A rare opportunity to live in a spacious, character-filled apartment in one of Toronto's most established and connected Midtown neighbourhoods-this is urban living with charm, lifestyle, and convenience all in one. (id:47351)
6145 Lariviere Crescent
Ottawa, Ontario
Welcome to this beautifully renovated 4-bedroom, 2.5 bath home located on a quiet crescent in the family-friendly community of Chapel Hill South. This move-in-ready property which includes tons of upgrades throughout is a rare find in the neighbourhood. The main floor offers a bright, open-concept layout with hardwood and ceramic tile flooring throughout, anchored by a stunning renovated kitchen featuring an 8-foot island, quartz countertops, and stainless steel appliances. A refreshed laundry room with new washer and dryer (2025) adds everyday convenience.Upstairs, the spacious primary bedroom includes two large closets and a fully renovated ensuite with double vanities, quartz countertops, and a custom glass-enclosed shower. Three additional bedrooms and a full bath complete this level. All bathrooms have been updated with new cabinetry, flooring, and quartz countertops.The finished basement provides excellent additional living and entertaining space with a built-in bar area and lots of storage space. Outside, enjoy a fully fenced backyard designed for entertaining with a deck, patio, jacuzzi hot tub, hardtop gazebo (2025), perennial gardens, and a large grassed area. An exceptional opportunity in a sought - after neighbourhood close to parks, schools and amenities. (id:47351)
271 Julian Avenue
Hamilton, Ontario
Custom renovated, spotless turnkey home! Custom, oversized insulated, heated garage/workshop with epoxy floor, double paved drive. Light-filled, open concept layout. Kitchen with custom cabinets & matching front hall wardrobe, oversized island, quartz & Caesar stone counters. Living room with gas fireplace, custom mantle, and floating shelves. 4 pc with floating vanity/quartz, new soaker acrylic tub/oversized tile in shower/niche/custom frameless glass shower door (2025). HVAC/C/Air, driveway (2021), front porch custom herringbone tile/garage & house stonework (2023), aluminum siding painted (2024),roof/soffits/fascia/eaves (2020), electrical service (2018), Custom window coverings, dimmable potlights, the list goes on! Quiet neighborhood with mature trees that canopy the street in summer. 4 min to Redhill Parkway on-ramp, 45 min to Toronto , 30 min to N-O-T-L, 40 min to Buffalo and 10 min to beach! Multiple grocery stores, Ottawa Street Market, thrifting/restaurants and hiking trails right outside your door. Explore Hamilton's exquisite foodie and music scene! (id:47351)
12 Prespa Court
St. Thomas, Ontario
Welcome to 12 Prespa Court, an exceptional family home tucked away on a quiet cul-de-sac in one of St. Thomas' most desirable neighbourhoods just steps from Lake Margaret and backing onto tranquil green space with no rear neighbours. Offering an expansive 3,115 sq ft above grade, this thoughtfully designed home is ideal for an expanding family or multigenerational living. With 6bedrooms and 4.5 bathrooms, there is truly room for everyone. The layout is both functional and flexible, featuring a spacious main-floor primary suite with ensuite, along with a secondary primary bedroom on the second floor, also complete with its own ensuite, perfect for extended family or guests. Quality finishes are showcased throughout, including hardwood flooring, crown moulding, and a welcoming gas fireplace in the living room. The fully finished basement adds incredible value and versatility, featuring a theatre room, gas fireplace, and a bar area ideal for entertaining, along with direct access from the double-car garage, making it well suited for in-law living or future possibilities. Step outside to enjoy the covered deck and tastefully landscaped yard, all set against a peaceful green space backdrop making it the perfect setting for relaxing or hosting family and friends. Combining space, location, and lifestyle, 12 Prespa Court is a rare offering in a family-friendly setting close to nature, walking trails, and everyday amenities. A home that truly checks every box. (id:47351)
2546 Nichols Drive
Oakville, Ontario
An exceptional opportunity for multi-generational living or rental income in this beautiful bungalow. Featuring a permitted basement apartment built in 2023, this versatile home offers outstanding flexibility. The main level showcases 9 ft ceilings and convenient one-floor living with 3 bedrooms, 2 full bathrooms, and laundry, with direct access to a large deck-perfect for entertaining. A double-car garage provides interior access to the main floor for added convenience. The walkout basement has been thoughtfully converted into a fully permitted apartment (2023). This bright and spacious accessory dwelling includes a large family room with gas fireplace, a modern kitchen with new stainless steel appliances (2023), and a walkout to the backyard and patio. The apartment also features a 4-piece bathroom, a bedroom and den with large above-grade windows offering abundant natural light, in-suite laundry, a cold room, and storage. Ideally located close to shopping, schools, parks, and public transit, with easy access to major highways. Furnace & A/C (2018). Hot Water Tank owned. (id:47351)
4184 Corrine Court
Burlington, Ontario
Welcome home. Tucked away on a quiet, tree-lined court in the highly sought-after Shoreacres community and backing onto Glen Afton Park, this exceptional family home offers the space, setting, and lifestyle you’ve been waiting for. Lovingly maintained by the same owners for over 30 years, the home features over 3300 sq.ft. of thoughtfully designed living space with 5 bedrooms and 4.5 bathrooms. From the moment you arrive, you’re welcomed by an oversized driveway, covered front porch, and beautifully landscaped gardens highlighted by a distinctive mature London Plane tree. The main level is ideal for both everyday living and entertaining, offering formal living and dining rooms alongside an open-concept kitchen that flows seamlessly into the bright and expansive family room, complete with custom built-ins and a gas fireplace. Upstairs, you’ll find five generously sized bedrooms, including a serene primary retreat with wall-to-wall closets and a spa-inspired ensuite featuring elegant marble tile. The fully finished lower level provides a perfect space for kids or relaxation, along with a newly updated laundry room, ample storage, and a full, newly renovated bathroom. Step outside through French doors from the kitchen to an incredible backyard oasis featuring a covered porch, pool, garden shed, and meticulously maintained mature gardens. A private gate offers direct access to Glen Afton Park—perfect for children, pets, and outdoor enjoyment just steps from home. With its unbeatable location in the coveted Tuck/Nelson school district, this is a rare opportunity to settle into one of Shoreacres’ most desirable settings. Don’t miss your chance to call this exceptional home your own. (id:47351)
626 Iroquois Avenue
Ancaster, Ontario
Welcome to this beautifully and tastefully renovated 4 bed, 2 bath Bungalow set on a premium pie shaped lot measuring approximately 160 FT by 126 FT at its widest and offering exceptional space, privacy and long term potential. From the moment you step inside this gem, you will be WOW’D! You will immediately notice the luxurious engineered hardwood flooring throughout (2026), and the ever so bright newly installed pot lights that welcome you to the cozy and welcoming living room. Make your way to the lovely open concept dining room for those memorable dinners with friends and family, and as a bonus, enjoy the view of the nature like backyard. As you head to the kitchen, you will appreciate the fine workmanship that was put into the new kitchen cabinets (2026), Quartz countertops, and Quartz backsplash (2026), and not to mention the new paint job (2026). With its opulent look and beautiful colours that compliment each other so well, and its freshness, the kitchen is a place you won’t want to leave that easily. Enjoy making your favourite meals in style! With 3 spacious and bright bedrooms and a newly updated and gorgeous bathroom, it truly makes this home perfect. Head downstairs through the separate entrance or directly from the main level where you will enjoy the coziness the basement has to offer. It provides you with a large family room for get togethers, a nice sized bedroom and a 3 piece bathroom. After having said all that, I think you may have just found your dream home! Located near excellent schools, the highway, hiking trails, waterfalls and much more! (id:47351)
