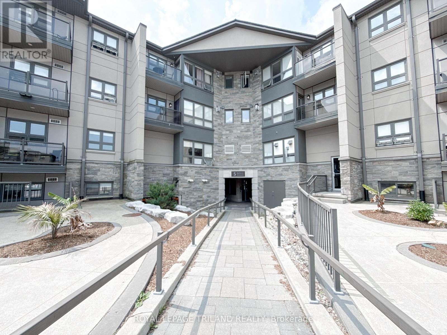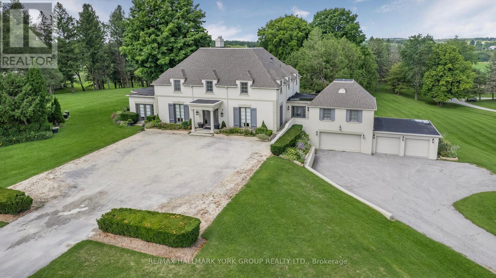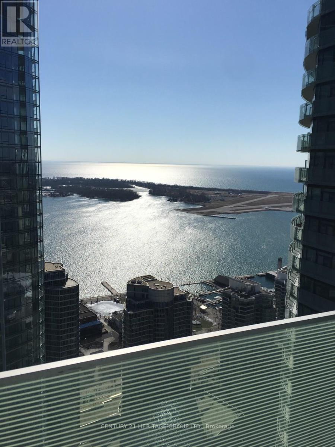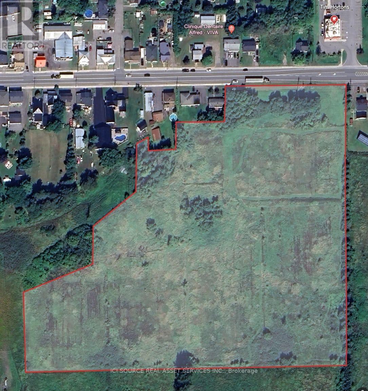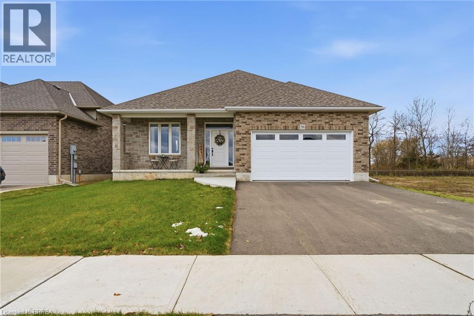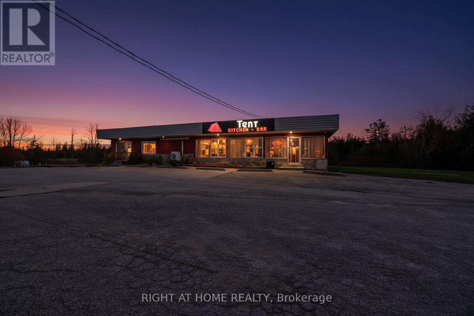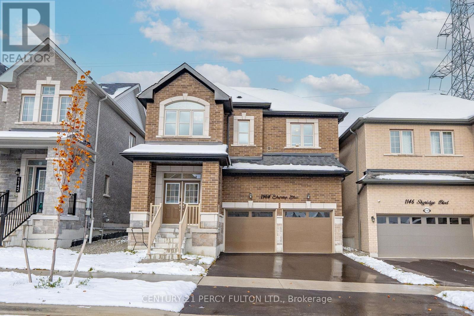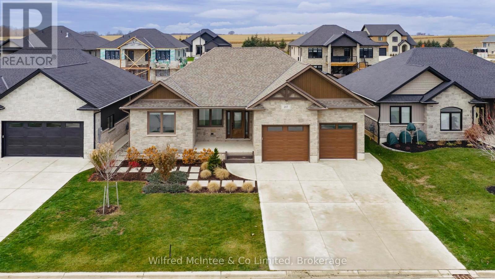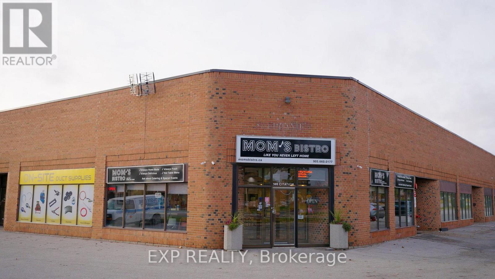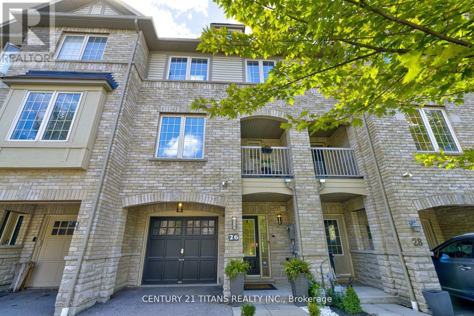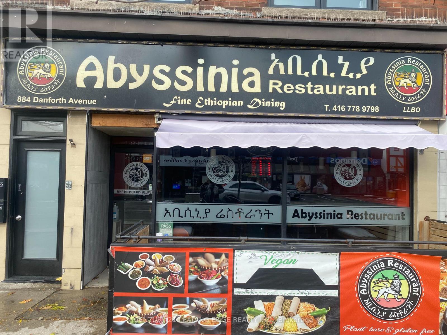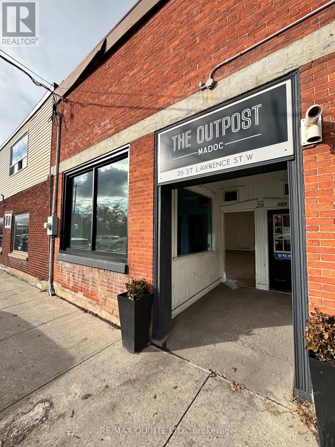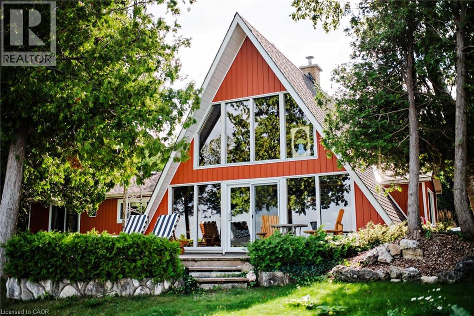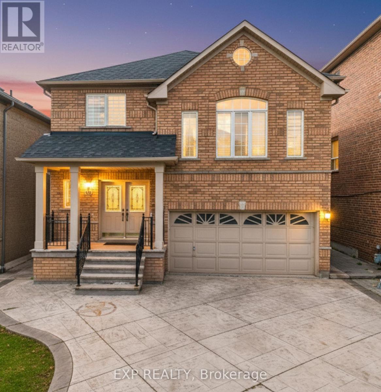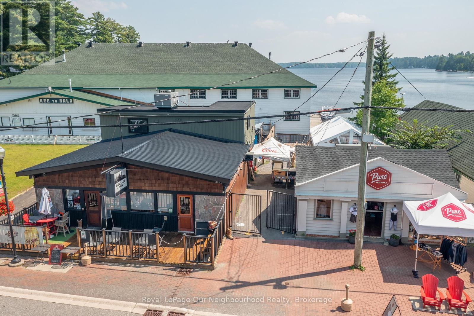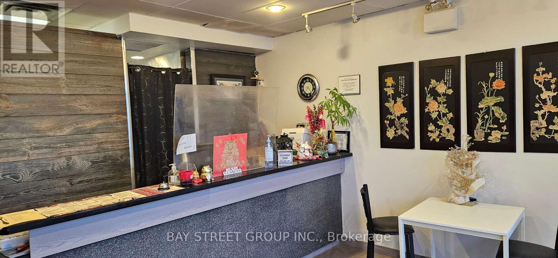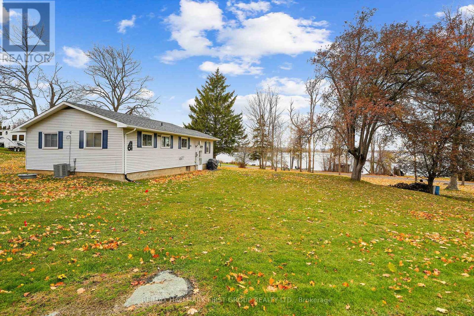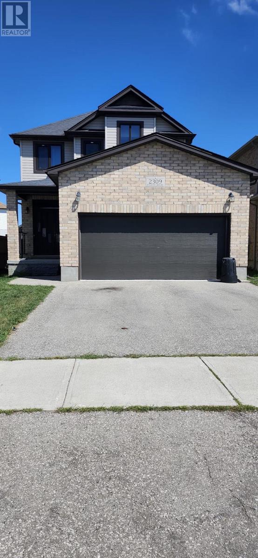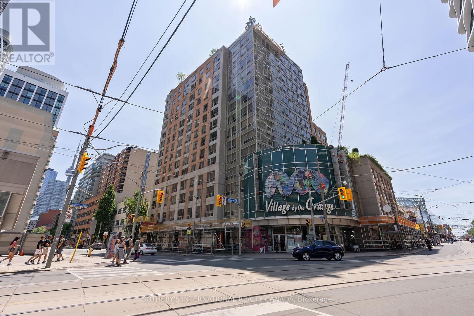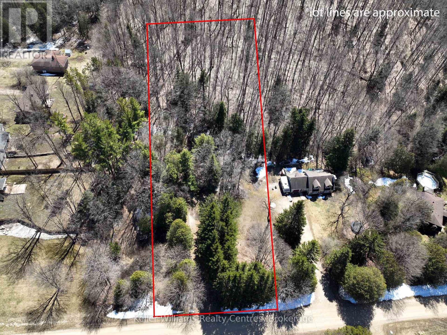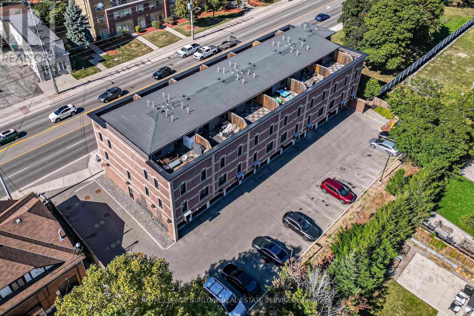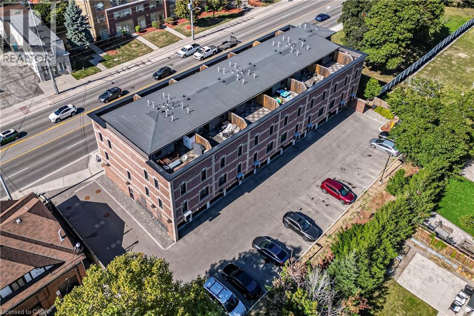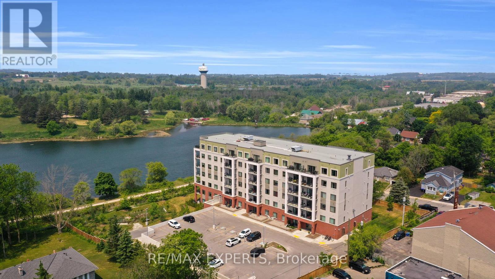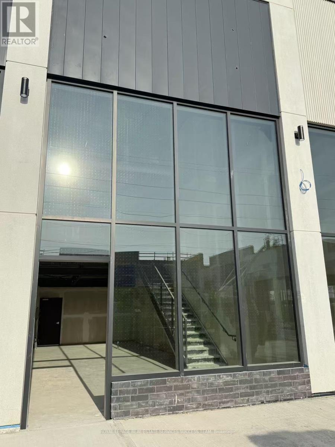110 - 5 Jacksway Crescent
London North, Ontario
Welcome to Masonville Gardens! This fully renovated complex is ideally situated in one of North London's most sought-after locations just steps from Western University, transit, shopping, and all the amenities of Masonville Place. Whether you're a student or a young professional, this is the perfect place to call home. Modern updates throughout the building make for comfortable, convenient living in a vibrant community. This renovated two-bedroom unit is move-in ready and offers rare direct access from a private patio perfect for easy entry or enjoying your morning coffee. Inside, you'll find stylish laminate flooring throughout (carpet-free!), a cozy gas fireplace, and a beautifully updated kitchen with stainless steel appliances and modern cabinetry. The location is truly unbeatable. Walk to Masonville Mall, Starbucks, Loblaws, and all the amenities of prime Masonville. Plus, there's a direct bus route that takes you to Western University and University Hospital in just minutes. (id:47351)
14455 Dufferin Street
King, Ontario
A rare opportunity to own a remarkable piece of history in King Township's prestigious Fairfield Estates. Fairfield Hall is a stately Napier Simpson-designed manor, long regarded as one of the area's premier private estates. Set on 12 pastoral acres with sweeping lawns, mature trees, and classic English gardens, this timeless residence offers unmatched privacy and charm.Inside, you'll find gleaming hardwood floors, 10-foot ceilings, detailed moldings, exquisite millwork, and multiple custom fireplaces. The main-floor primary suite features a luxurious marble ensuite, while the four-season sunroom provides a serene retreat with picturesque views. With five bedrooms in total, the home is ideal for both elegant entertaining and comfortable family living.The grounds include a heated four-car garage and a cobblestone carriage drive, all perfectly situated atop a hill overlooking a world-class equestrian facility and scenic bridle trails. Enjoy close proximity to premier golf courses, top-tier schools, The Country Day School, St. Andrew's College Boys and St Anne's Girls School, boutique local shopping, and Toronto's International Airport. (id:47351)
5204 - 14 York Street
Toronto, Ontario
Luxury Water Front Communities Condo Living At Its Best, Large Balcony With South Exposure And Lake Ontario View, Fully Furnished One Bedroom+Den Including Locker, Queen &Single Beds -Tv & Internet, One Underground Parking, Modern Kitchen, Front Load Washer And Dryer. Floor To Ceiling Window, Hardwood Floor, 24 Hr Security, Indoor Pool, Sauna, Whirlpool, Gym, Steps To Waterfront, Path, Union Station, Rogers Center, CN Tower, Lease is for Monthly. (id:47351)
0 St Philippe Street
Alfred And Plantagenet, Ontario
LOCATION ADVANTAGES: This expansive commercial lot spanning 634,694 square feet on St-Philippe (Hwy 174) in Alfred presents an unparalleled opportunity. strategically positioned directly across the Tim Horton, it boasts high visibility and convenient access, making it an ideal choice for establishing businesses or subdivision. LAND DETAILS:* Frontage and Services: With 376 feet of frontage on St-Philippe Street (Hwy 174), this lot is serviced with water, sewers, electricity, and gas.* Multiple Entrances: Enjoy the ease of access with three(3) private entrances provided on the highway.* Utilities Ready: Two(2) water connection are already in place, and approximately 1800 feet of sewer lines have been strategically installed, perfectly suited for commercial and/or residential subdivision.* Natural Amenities: Benefit from natural water source on the property. Don't miss out on this exceptional opportunity to capitalize on the prime location of this commercial lot in Alfred, Ontario. With its strategic positioning and abundant amenities, it offers endless possibilities for development and growth. *For Additional Property Details Click The Brochure Icon Below* (id:47351)
58 Vanrooy Trail
Waterford, Ontario
Step into this beautifully crafted three-bedroom 1675 square foot bungalow, proudly built by the reputable Dixon Homes Inc. Designed with both elegance and functionality in mind, this home features a modern open-concept layout that blends everyday living with effortless entertaining. From the moment you arrive, the full brick exterior and double car garage set a tone of timeless curb appeal. Inside, 9-foot ceilings elevate the sense of space and light, while luxury vinyl flooring offers style and low-maintenance living throughout the main floor. The kitchen features quartz countertops that continue into both bathrooms for a cohesive, upscale finish. The primary bedroom serves as a private retreat, boasting a walk-in closet and a spa- like three-piece ensuite with dual sinks. The main bathroom has the additional convenience of a bath/shower set-up and the laundry room is conveniently located on the main floor. Additional features include a covered rear deck that is perfect for relaxing or entertaining. Sliding glass doors lead directly to the deck area, creating a seamless indoor-outdoor flow. The paved driveway provides space for two additional vehicles, while the fully sodded yard offers a move-in-ready landscape. The 9-foot-high basement provides excellent potential for custom finishing and includes an exterior entrance that leads directly to the basement. Enjoy added privacy with no backyard neighbours, as the property backs onto the scenic trails. Located in the charming town of Waterford, you’ll enjoy the serenity of small-town living with the convenience of nearby urban amenities. Waterford is surrounded by natural beauty and is only a short drive from Ontario’s South Coast—including Port Dover, Turkey Point, Long Point, and more. This impressive home offers modern comfort, thoughtful upgrades, and exceptional value—all in a location where community, convenience, and nature meet. Don’t miss your chance to call this beautiful property your home. (id:47351)
6273 Simcoe County 169 Road
Orillia, Ontario
Tent Kitchen + Wine Bar is a well-established farm-to-table restaurant business for sale in the heart of Orillia. Featuring a fresh, seasonal, locally sourced menu and a warm, modern dining atmosphere, this turnkey operation is known for its Canadian and Mediterranean-inspired dishes and strong community presence. The space also accommodates private events (up to 35 guests), offering additional revenue potential. A perfect opportunity for anyone looking to own a thriving, community-focused restaurant in a growing area. (id:47351)
1144 Skyridge Boulevard
Pickering, Ontario
Welcome to this beautifully designed home offering comfort, space, and modern living. The open concept main floor provides a bright, seamless flow between the living, dining, and kitchen areas perfect for everyday life and entertaining. Upstairs, you'll find four generous bedrooms, including an impressive primary suite with a spacious layout, a walk in closet, an additional full closet, and a luxurious six piece ensuite. A five piece bathroom serves the remaining three bedrooms, and the second floor laundry adds everyday convenience. The unfinished basement provides ample space and endless possibilities ideal for a future home gym, recreation room, or additional living area. Located in a family friendly neighbourhood, you're just minutes from great schools, parks, shopping, and essential amenities. (id:47351)
217 Irishwood Lane
Brockton, Ontario
This stunning custom-built bungalow combines luxury, comfort, and thoughtful design in one of Walkerton's premier neighbourhoods. The main floor features an open-concept kitchen and living area centered around a cozy natural gas fireplace - perfect for entertaining or relaxing at home. With two spacious bedrooms plus a dedicated office, this home offers flexibility for families or professionals. The primary suite impresses with a large walk-in closet complete with custom built-ins, and a spa-like ensuite featuring an expansive walk-in shower/tub room that exudes modern elegance. High-end finishes are showcased throughout, from the gourmet kitchen to the meticulously detailed trim and flooring. The finished basement adds even more living space, including a generous bedroom, a 3-piece bath with a walk-in shower, and a full wet bar/kitchenette - ideal for guests or entertaining. Heated floors extend through both the basement and garage, ensuring year-round comfort. Step outside to enjoy the large covered deck and beautifully landscaped yard. Call your Realtor today to book a showing. (id:47351)
4 - 146 Citation Drive
Vaughan, Ontario
Exceptional end-unit in the sought-after Concord Business Park, offering prime exposure and steady income. Currently leased to Mom's Bistro, a long-term, reliable tenant under a triple net lease-all taxes, maintenance and insurance paid by the tenant. This hands-free investment delivers true peace of mind with over 30 years of consistent rental history. Seller is open to Vendor Take-Back financing, making this a rare and attractive opportunity for both investors and owner-users. (id:47351)
26 Pendrill Way
Ajax, Ontario
Welcome to 26 Pendrill Way in Northeast Ajax. Enjoy the freedom of owning a freehold property!! This Freehold Townhome (NO MAINTENANCE FEES NO POTL FEES) features 2 Bed + 1.5 Bath, stone/brick exterior with a functional open concept floor plan. Step into the main level featuring a bright & spacious eat In kitchen with breakfast bar that flows seamlessly into the large living room/dining room area with a walk out to the patio. Ideal for first time buyers, young professionals or down sizers. 2nd Level features large primary bedroom with semi-Ensuite bathroom and oversized walk-in closet. Nice sized second bedroom with large window. Freshly painted throughout. Built-in shelves and office nook. Entrance to home from attached garage. Easily Park 2 Cars . Don't miss out on this great home in the ideal location in a family friendly neighbourhood! Highly rated Voila Desmond School and neighbourhood parks just steps away. Transit, 401 & 407 highways, Costco, restaurants, banks & grocery stores all In close proximity. (id:47351)
884 Danforth Avenue
Toronto, Ontario
This family-operated restaurant is being offered for sale by a retiring owner. The business features a full commercial kitchen complete with a walk-in fridge and freezer, a 10-foot commercial exhaust hood, and newer equipment throughout. The space has been extensively upgraded from the ground up to ensure efficient operations and a smooth transition for a new owner. A large patio provides excellent seasonal revenue potential and outstanding street exposure. The restaurant is fully equipped with an extensive chattels list and is move-in ready. Rent: $5,852.26 per month (includes TMI) Liquor License In place Hours: Closed Mondays; open Tuesday-Sunday from 12:00 PM to 11:00 PM Kitchen: Spacious, clean, and fully outfitted with modern, updated equipment This is a rare chance to take over a well-established, turnkey operation in a high-visibility location. (id:47351)
26 St Lawrence Street W
Centre Hastings, Ontario
Prime Main Street commercial location in the heart of Madoc. This all-inclusive retail space offers approximately 760 sq ft, featuring a bright main retail area plus an additional room complete with a 2-piece washroom. A private rear entrance provides added convenience. A minimum 3-year lease is required. (id:47351)
68 Parker Island Road
Lions Head, Ontario
Welcome to 68 Parker Island, an iconic A-frame retreat in one of Lion’s Head’s most coveted year-round locations. A-frames are rare, cool, and always in demand—and this one sits perfectly positioned with the entire home overlooking Lake Huron’s world-famous sunsets. With direct waterfront at your doorstep, you can swim, paddle board, canoe, or boat right off your front lawn, creating the ultimate lakeside lifestyle. Inside, the great room sets the tone with soaring ceilings, a striking floor-to-ceiling stone fireplace with wood insert, and expansive windows that frame the lake from every angle. The open-concept layout flows naturally from the kitchen to the dining and living areas, with multiple walkouts that create seamless indoor-outdoor living. The cottage features 4 bedrooms—two on the main floor plus two loft bedrooms, each offering charming elevated views of the water. The primary bedroom is spacious and serene, complete with its own propane fireplace and private sliding doors to the outdoors, ideal for slow mornings and sunset evenings. Over the years, this cottage has seen thoughtful upgrades that complement its original character, blending cool vintage style with modern comfort. Updates include a newer septic, upgraded electrical & sub-panel, vinyl siding, roof, flooring, improved insulation, newer decks, several new windows and doors—all while preserving the charm that gives A-frames their timeless appeal. Set on a private year-round road, surrounded by mature trees, and part of an incredible community, this property offers excellent mooring, exceptional swimming, and four-season enjoyment. With iconic architecture, panoramic lake views, and the perfect mix of nostalgia and modern reliability, this is Parker Island living at its best. (id:47351)
488 John Deisman Boulevard
Vaughan, Ontario
Beautiful brick, two-storey detached home with a two-car garage in Vaughan's sought-after neighbourhood. This bright & immaculate 2,240 sq ft residence features a thoughtfully designed open-concept main floor that flows effortlessly from the welcoming foyer into a light-filled living/dining area and gourmet-inspired kitchen, complete with convenient main-floor laundry. Upstairs, you'll find a separate family room with high ceilings and four spacious bedrooms; the primary suite is a true retreat with a 5-piece ensuite and walk-in closet. The fully finished basement offers a self-contained one-bedroom unit with its own side-door entrance, full kitchen, washroom, and expansive living room - ideal for in-law accommodation, teen space, or rental income potential. With its smart layout, pristine condition, and location close to excellent schools, shopping, transit, and highways, this home is truly a must-see. (id:47351)
1010 Bala Falls Road
Muskoka Lakes, Ontario
Exceptional Waterfront Business Opportunity in the Heart of Muskoka - Discover a rare chance to own a thriving waterfront business in the heart of Muskokas iconic cottage country. This standout property features the well-established Bala Falls Pub, complete with comfortable living quarters above, and an additional high-visibility commercial space fronting Bala Falls Roadjust steps from Live Nations legendary concert venue, The Kee to Bala. Enjoy multiple revenue streams and unbeatable exposure with a street-facing patio and a second expansive patio adjacent to the concert venueperfect for capturing foot traffic during events. The property also includes 150 feet of dock space, catering to boaters and tourists alike. Opportunities like this are few and far between in Muskoka. Whether you're an investor or an entrepreneur, this is your chance to own a cornerstone of Balas vibrant tourism scene. Book your private viewing today and explore the full potential of this remarkable space. (id:47351)
2146 Mountain Grove Avenue
Burlington, Ontario
Established 30-Year Burlington Chinese Restaurant For Sale | Prime Location | Turnkey OperationAfter three decades of successful operation, our beloved family-owned Chinese restaurant is now available for new ownership. This well-maintained takeout-only establishment presents an exceptional opportunity in the Burlington market.KEY HIGHLIGHTS: 30-Year Established Reputation with loyal customer base Prime Burlington Location surrounded by residential neighborhoods and shopping plazas Generous 1,314 SF Space with massive, fully-equipped kitchen Remarkably Low Rent: Only $4,168.73/month - exceptional for GTA Takeout-Only Model with simple operations Current Hours: 3 PM - 10 PM, 6 days/week Ample Parking for customers and staff . (id:47351)
64 Langs Road
Alnwick/haldimand, Ontario
Discover an ideal retreat on the shores of Rice Lake just north of Roseneath, perfectly positioned on a spacious lot with direct access to the water. A bright front sunroom sets the tone, offering a serene spot to enjoy lake views year-round. Inside, the open principal living space features a sunlit living room with a carpet-free layout that adds to the easy-going feel of lakeside living. The well-appointed eat-in kitchen provides abundant cabinet space, making everyday meals and weekend gatherings a breeze. The primary bedroom creates a peaceful haven with two large windows. A full bathroom and a comfortable second bedroom complete this level. The lower level expands the possibilities with generous storage and flexible workshop space. A three-bay detached garage provides exceptional room for recreational vehicles, ensuring everything is ready for your next adventure. Start your day on the deck overlooking the water, surrounded by mature trees, and take advantage of two docks on a shared waterfront parcel offering access to the full range of activities Rice Lake is famous for. This property captures the essence of relaxed lakeside living. Do not miss your chance to make it yours. (id:47351)
#basement - 2309 Evans Boulevard
London South, Ontario
Welcome to 2309 Evans Blvd, Basement unit. Conveniently located in the Jackson Community of South east London, this unit has lot to offer. This legal basement has a seperate side entrance and offers 1 bedroom and 1 full 3 pc bathroom along with modern kithcen and living room.Both living room and bedroom has large window for natural light. A seperate laundry closet in the basement for your convenience.Close to School, Park, South London Costco and Highway 401. (id:47351)
1011 - 152 St Patrick Street
Toronto, Ontario
Presenting the Artisan- for the ones who don't just live in the city they move through it with purpose and presence. This downtown space hits different. Concrete ceilings that refuse to be covered. Oak floors that don't just lie there they lead. Solid wood doors throughout add weight, warmth, and intent. A foyer that offers an actual sense of arrival (not a front door that dumps you into the kitchen!). This is architecture with intention.Fully reimagined and renovated with permission, this home doesn't beg for attention it owns the room. The kitchen? A two-tone, chef-caliber command centre with flawless integrated appliances, under-cabinet lighting for late-night ambiance, and storage so well-integrated, it blends seamlessly into the design. Whether hosting a lively gathering or having a quiet evening in, this space effortlessly captivates. Living room = multifunctional brilliance. A custom wall unit with a Murphy bed that disappears when you need space, and reappears when guests do. Perfectly executed, without compromising style.The bathroom floats literally. The vanity hovers, the built-in nooks keep it all clean, and the design? Not trying too hard. Just doing everything right.This place doesn't follow trends. It makes statements. Bold ones. Clean ones. Edgy ones. It's made for someone who knows who they are and who wouldn't dream of settling for open concept beige.Location Right in the heartbeat of Toronto's most artistic and culturally electric neighbourhood. The Artisan puts you a heartbeat from Grange Park, Baldwin Street's cult-fave cafés, Queen Wests creative edge, U of T, OCAD, Toronto Metropoltan University, the Financial District, St. Patrick Subway, and Hospital Row. Whether you're out or in, this is what central is supposed to feel like.Main character energy? Absolutely. NOTE: Living room is now in the den area, which includes a wall bed. This could easily convert into a 2 bedroom (id:47351)
120 Anderson Drive S
West Grey, Ontario
Discover a lovely spot for your future home on this 1.07-acre country lot! Located in a quiet, scenic area, this lot offers the privacy and space you've been looking for. (id:47351)
201 - 760 Lakeshore Road E
Mississauga, Ontario
LARGEST END UNIT w/ TWO ROOFTOP PATIOS!!! - Flooded with natural light from extra windows, this rare end unit offers exceptional space and style in Mississauga's buzzing Lakeview community-just steps from Lake Ontario. Designed by acclaimed interior designer Regina Sturrock, this stunning 1,637 sq ft home perfectly balances modern design with everyday comfort. With 2 spacious bedrooms, 1.5 bathrooms, and your own private garage, it delivers open-concept living at its best. The highlights? Two incredible rooftop patios-perfect for brunches, BBQs, or relaxing under the stars. Inside, the designer kitchen shines with custom high-gloss and satin cabinetry, quartz countertops, and a dramatic matte-finish quartz peninsula-perfect for cooking, entertaining, or gathering with friends. Set in one of the GTA's fastest-growing waterfront neighborhoods, Lakeview blends nature and city energy seamlessly. Enjoy bike paths, parks, cafés, and the exciting Lakeview Village redevelopment just around the corner. With Douglas Kennedy Park, Toronto Golf Club, and countless amenities nearby-plus easy access to the QEW and Long Branch GO-you're perfectly positioned for both weekend adventures and a quick commute. Experience the best of both worlds-urban energy and lakeside tranquility-all in one exceptional end unit. Come see it for yourself! (id:47351)
760 Lakeshore Road E Unit# 201
Mississauga, Ontario
LARGEST END UNIT w/ TWO ROOFTOP PATIOS!!! - Flooded with natural light from extra windows, this rare end unit offers exceptional space and style in Mississauga’s buzzing Lakeview community—just steps from Lake Ontario. Designed by acclaimed interior designer Regina Sturrock, this stunning 1,637 sq ft home perfectly balances modern design with everyday comfort. With 2 spacious bedrooms, 1.5 bathrooms, and your own private garage, it delivers open-concept living at its best. The highlights? Two incredible rooftop patios—perfect for brunches, BBQs, or relaxing under the stars. Inside, the designer kitchen shines with custom high-gloss and satin cabinetry, quartz countertops, and a dramatic matte-finish quartz peninsula—perfect for cooking, entertaining, or gathering with friends. Set in one of the GTA’s fastest-growing waterfront neighborhoods, Lakeview blends nature and city energy seamlessly. Enjoy bike paths, parks, cafés, and the exciting Lakeview Village redevelopment just around the corner. With Douglas Kennedy Park, Toronto Golf Club, and countless amenities nearby—plus easy access to the QEW and Long Branch GO—you’re perfectly positioned for both weekend adventures and a quick commute. Experience the best of both worlds—urban energy and lakeside tranquility—all in one exceptional end unit. Come see it for yourself! (id:47351)
205 - 64 Queen Street S
New Tecumseth, Ontario
Welcome to 64 Queen St. S unit 205 in the heart of Tottenham! This stunning 2-bedroom, 2 bath condo offers an impressive layout with soaring 9- foot ceilings and tons of storage in oversized closets. Both bedrooms are spacious enough to fit king size beds, providing exceptional comfort and versatility. Enjoy breathtaking views from your window and take a short stroll to the nearby conservation area and lake. Perfect for peaceful walks and outdoor relaxation. A rare find combining space, style, nature, shops, and restaurants in one of Tottenham's most desirable location's. (id:47351)
B8 - 3101 Kennedy Road
Toronto, Ontario
Discover a Brand New 100% Commercial Retail Plaza Located At Kennedy/Mcnicoll. This unit offering over 1,000 square feet of premium space, complete with a mezzanine level (2nd floor). Exceptional Potential for any type of business subbject to condo corp. By Laws. Excellent Opportunity To Start New Business Or Relocate., Excellent Exposure, High Density Neighborhood! Suitable For Variety Of Different Uses. Unit Is In Shell Condition, Tenant To Do All Lease Hold Improvements!EXTRAS: Tenant is responsible for TMI and utility charges. (Taxes not yet assessed.)Discover a Brand New 100% Commercial Retail Plaza Located At Kennedy/Mcnicoll. This unit offering over 1,000 square feet of premium space, complete with a mezzanine level (2nd floor). Exceptional Potential for any type of business subbject to condo corp. By Laws. Excellent Opportunity To Start New Business Or Relocate., Excellent Exposure, High Density Neighborhood! Suitable For Variety Of Different Uses. Unit Is In Shell Condition, Tenant To Do All Lease Hold Improvements!EXTRAS: Tenant is responsible for TMI and utility charges. (Taxes not yet assessed.) (id:47351)
