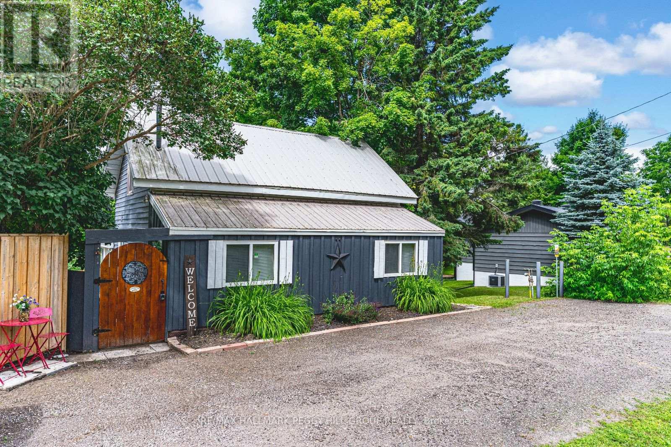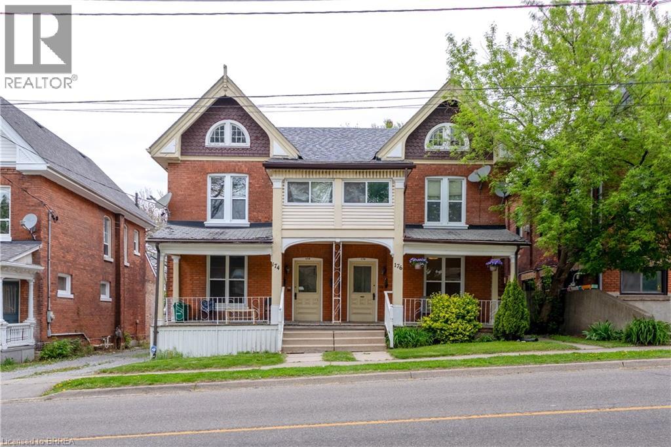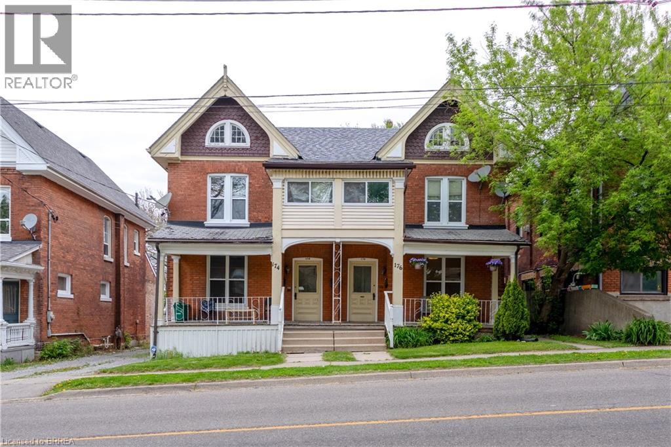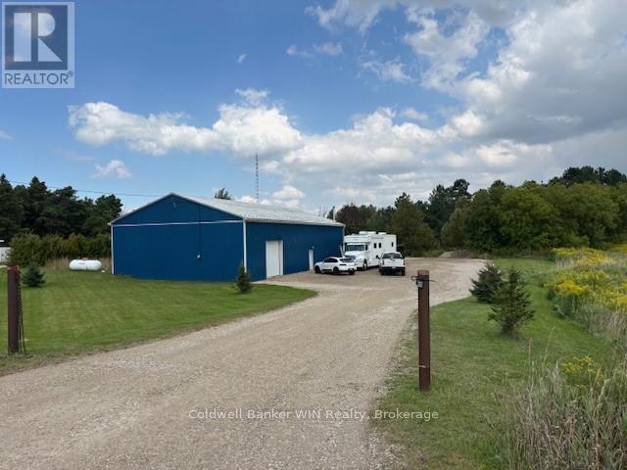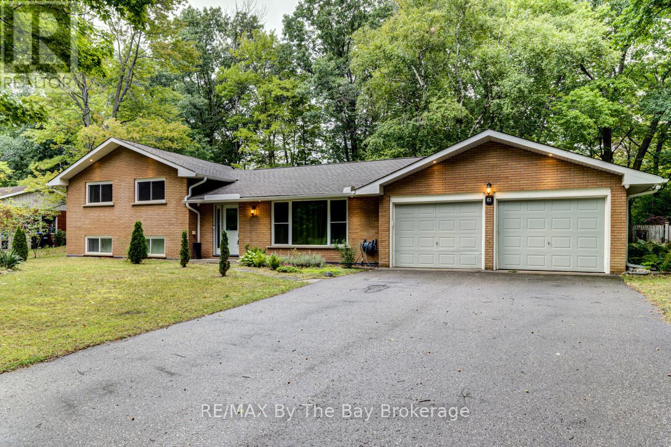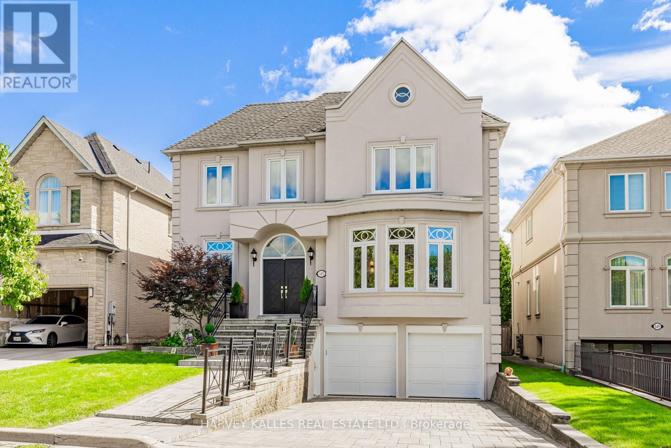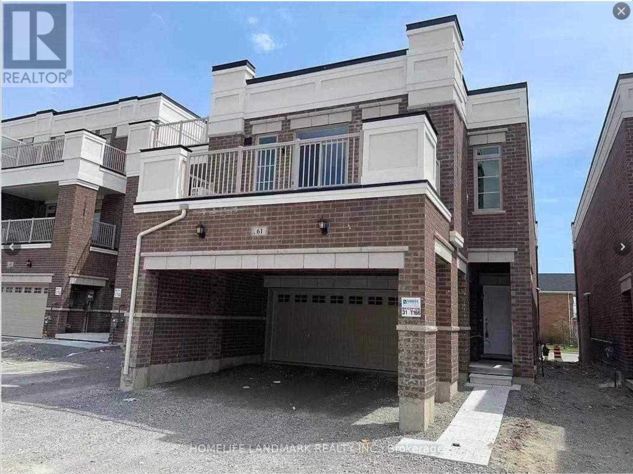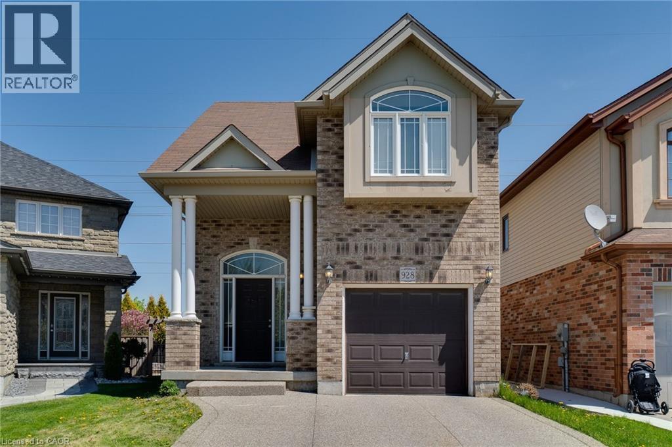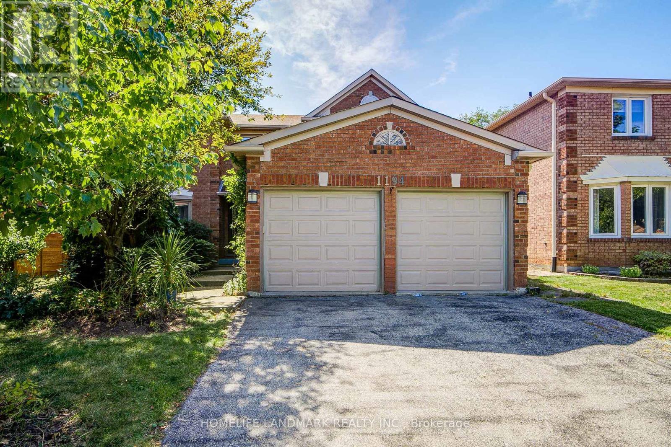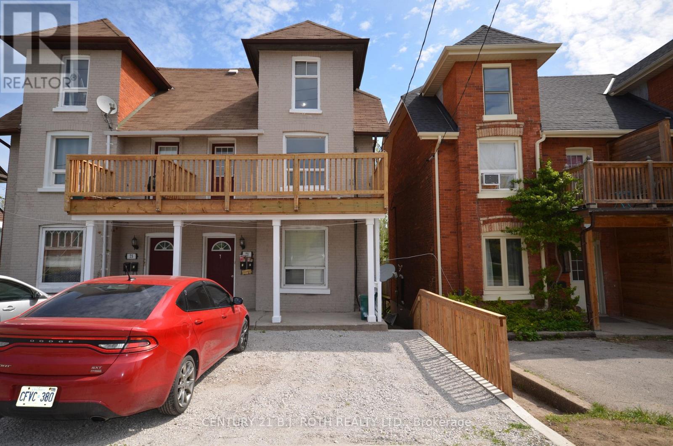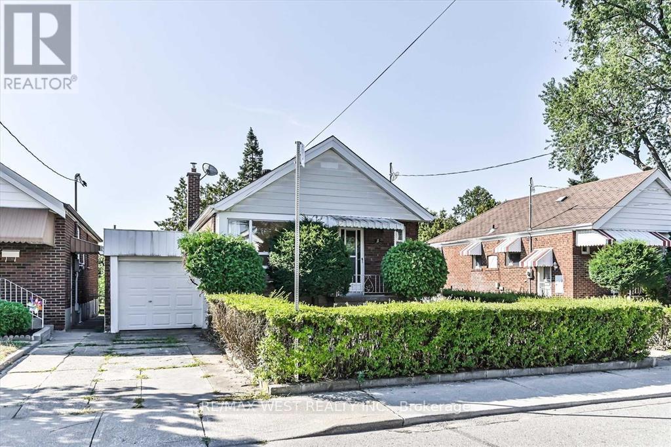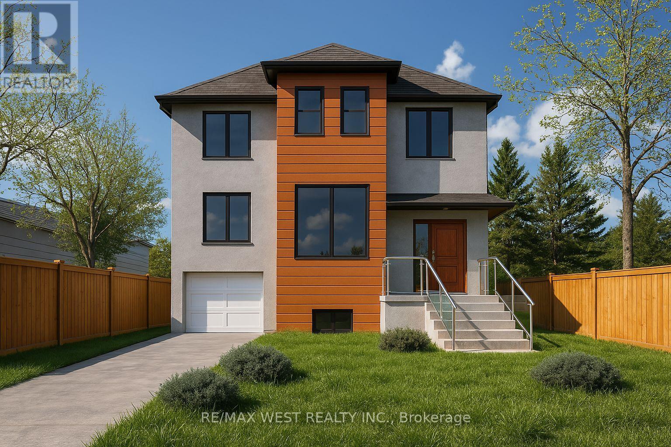9866 County Road 93
Penetanguishene, Ontario
CHARM, COMFORT & VALLEY VIEWS YOULL LOVE TO COME HOME TO! This charming home offers a fantastic opportunity in the heart of Penetanguishene, just a short walk to the harbour, scenic beaches, shops and restaurants. With nature all around and peaceful valley views from the side deck, the setting is both serene and convenient - just 10 minutes to Midland and 45 minutes to Barrie. The bold navy siding with crisp white trim creates standout curb appeal, while the fully fenced yard, upgraded in 2023, adds privacy and function. Step inside to a bright and welcoming open-concept layout with large windows that fill the space with natural light. The updated kitchen features a spacious island, generous cabinetry and a sliding glass door walkout to enjoy the views. The main level includes a secondary bedroom, a 4-piece bath, in-suite laundry and a handy mudroom entry. Upstairs, the loft-style primary bedroom includes a 2-piece ensuite for added comfort. Ideal for first-time buyers or empty nesters, this well-kept home also includes a newer fridge and paid-in-full leases for both the fridge and AC. Septic updated within the last 10 years. Move in and enjoy all that this wonderful home and location have to offer! (id:47351)
174-176 Darling Street
Brantford, Ontario
Turnkey, cash-flowing, and priced to move. This fully renovated legal fourplex in the heart of downtown Brantford is a rare find — now offered at $947,999 with an updated 7.2% CAP rate and strong upside potential. Each unit has been extensively updated between 2022 and 2025 with modern kitchens featuring quartz countertops, new cabinetry, tile backsplashes, and stainless steel appliances. The bathrooms have been stylishly redesigned with tiled shower and tub combos, new vanities, and contemporary finishes. Additional upgrades include new flooring, paint, lighting, and windows throughout, along with two new A/C units, plumbing improvements including a new ABS main drain line, and a partial roof replacement. The driveway and parking area have been re-gravelled for a clean and low-maintenance exterior. Set on a large lot with private parking, the building consists of a mix of 2-bedroom and 1+den units, all separately metered. With one unit currently vacant and another becoming available shortly, there's immediate rental upside to further boost income. Located in a prime residential area near public transit and essential amenities, this property offers excellent long-term potential for investors seeking solid cash flow, strong asset appreciation, and minimal capital expenditures. This is a true turnkey addition to any investment portfolio. (id:47351)
174-176 Darling Street
Brantford, Ontario
Turnkey, cash-flowing, and priced to move. This fully renovated legal fourplex in the heart of downtown Brantford is a rare find — now offered at $947,999 with an updated 7.2% CAP rate and strong upside potential. Each unit has been extensively updated between 2022 and 2025 with modern kitchens featuring quartz countertops, new cabinetry, tile backsplashes, and stainless steel appliances. The bathrooms have been stylishly redesigned with tiled shower and tub combos, new vanities, and contemporary finishes. Additional upgrades include new flooring, paint, lighting, and windows throughout, along with two new A/C units, plumbing improvements including a new ABS main drain line, and a partial roof replacement. The driveway and parking area have been re-gravelled for a clean and low-maintenance exterior. Set on a large lot with private parking, the building consists of a mix of 2-bedroom and 1+den units, all separately metered. With one unit currently vacant and another becoming available shortly, there's immediate rental upside to further boost income. Located in a prime residential area near public transit and essential amenities, this property offers excellent long-term potential for investors seeking solid cash flow, strong asset appreciation, and minimal capital expenditures. This is a true turnkey addition to any investment portfolio. (id:47351)
9103 Highway 6
Wellington North, Ontario
1.26 acre commercial property with high profile and access to Highway 6. The 3,200 SF building has been reclad in metal, spray foam insulated, vinyl clad walls & ceiling, in floor heating, epoxy coated floor and has 15' 4" interior clearance. Includes office area with mezzanine (mezzanine area in addition to above). Five year old drilled well and 3 stage septic system. Phase II completed. Hamlet C5 - 30 zoning permits many different uses including accessory residential and space for expansion. (id:47351)
63 Rodrium Road
Wasaga Beach, Ontario
Discover refined living in this meticulously upgraded 4-bedroom home, set on a nearly half-acre, mature tree-lined lot in one of Wasaga's most coveted neighborhoods. This residence combines space, privacy, and convenience, showcasing a significant investment in luxury and craftsmanship. Recent upgrades from 2021-2025 include: 1. an updated electrical system (2025) with new panel, breakers, and ESA-certified inspection; 2. a new high-efficiency hot water heater; 3. a complete exterior waterproofing system with full home wrap and weeping tile for preventative maintenance; 4. an oversized gutter system throughout the home; 5. two fully remodeled spa-inspired bathrooms with oversized tubs, heated floors, floor-to-ceiling imported tile, and barrier-free showers; 6. new drywall and smooth ceilings with the removal of popcorn finishes; 7. new door frames, baseboards, and trim throughout; 8. a premium top-of-the-line washer and dryer; 9. a new roof with shingles, plywood, and ridge vent system; 10. an epoxy floor system and new storage room in the basement; 11. a professionally installed security system with complete perimeter camera coverage; 12. pot lights throughout the interior along with a full exterior lighting system; 13. a Wi-Fi connected irrigation system for effortless lawn and garden care and;14. new engineered hardwood flooring throughout, creating a modern, stylish, and highly functional living environment. Located in a prime Wasaga neighborhood, this home offers tranquility with the convenience of nearby shopping, restaurants, and beaches. From spa-like bathrooms to advanced home systems, every detail highlights a commitment to exceptional living. Don't miss the opportunity to own this extraordinary home. (id:47351)
145 Rodeo Drive
Vaughan, Ontario
Nestled on a quiet cul-de-sac in one of Thornhill's most sought-after communities, this grand custom-built residence offers over 5,000 SqFt of refined living space. Showcasing striking curb appeal and timeless architectural detail, the home opens into a dramatic double-height foyer with skylights and a statement staircase. The elegant layout features 10 Ft ceilings, formal living & dining rooms ideal for hosting memorable celebrations and family milestones, as well as a private main floor office/music room. The gourmet kitchen boasts quartz countertops, center island, gas stove, built-in appliances including 2 dishwashers, and service pantry. Adjacent is a breakfast area w/ built-in desk and walk-out to a newly constructed expansive deck, perfect for outdoor entertaining. A warm family room with gas fireplace invites cozy nights in. The updated powder room & tucked-away laundry room complete the main level. Upstairs, the luxurious primary suite offers a sitting area, 2 oversized walk-in closets, and a spa-inspired ensuite bath. A spacious guest room w/ private ensuite and walk-in closet is perfect for in-laws or visitors. Two additional generous bedrooms share a bathroom with double vanity. The fully finished basement adds 2 more bedrooms/offices and a huge rec space ideal for a theatre, gym, or playroom. Direct access to a double garage and mudroom w/sep entrance adds convenience. Recently updated with fresh paint throughout, refinished hardwood on the main level, and new flooring upstairs & in the basement. Interlocked double drive, landscaped and set among heritage and contemporary homes in a diverse, family-focused neighbourhood. A refined suburban lifestyle in close proximity to top-rated schools, synagogues, and an array of grocery and dining options. Conveniently located just minutes from Hwy's 7 and 407, Promenade Shopping Centre, TTC & YRT transit. Enjoy the many nearby parks and wonderful nature, all ideal for leisurely strolls, sports, or family outings. (id:47351)
61 Luzon Avenue
Markham, Ontario
Duplex-Type Freehold Live & Work Townhouse! 2 Units In-One1 2830 Sqft Total. Build By Arista Homes, This End Unit Consists Of; A 1940 Sqft 3Bdrm Residential Suite Plus A 890Sqft Street-Front Commercial Space Includes A Finished Barrier-Free Bathroom And 12' Ceilings. Residential Suite Features 9' Ceilings, Ensuite Laundry, 3 Bathrooms (2 Ensuite) Plus A Large Terrace. Double Garage + 2 Driveway Parking (4 Spots Total) & Separate Entries. The Buyer can use current Commercial store or Lease for additinal income Which Provides A Great Stable Income. (id:47351)
928 Dunblane Court
Kitchener, Ontario
Well maintained, 3 +1 bdrm & 3.5 bath detached house on a quiet family-friendly court. Very functional open-concept layout; separate living and dining areas and 2-pc powder room on main floor. 2nd floor offers large Primary Bedroom with 4-pc En-suite and walk-in closet, and 2 additional good-sized bedrooms. Approximately 650 sqft Fully Finished Legal Basement with side separate entrance with 1 Bedroom, 1 Bathroom,1 kitchen, and separate additional Laundry room. Can be a great income generating potential if needed. Private fenced backyard perfect for outdoor entertainment. This property is close to top rating Schools, Parks, trails, Shopping centers, Highway (id:47351)
1194 Fairmeadow Trail
Oakville, Ontario
Gorgeous & Over 4000SqFt Living Space, 4 Bedrooms / 3 Washrooms Great Functional Layout,Boasts Tons Of Storage,Home Located In Glen Abbey. Master Bedroom With Walk-In Closet, Hardwood Throughout, Wood Burning Fireplaces, Eat-In Kitchen, Private Backyard And An Unbeatable Location,Walk To Top High Ranking Abbey Park High School, Pilgrim Wood Ps,Park & Community Centre. Close To Highways, Go Stn & Public Transit.It Will Make Your Life Enjoyable & Convenient! A Must See! You Will Fall In Love With This Home! ***Top Notch School District!*** (id:47351)
73 High Street
Barrie, Ontario
Opportunity knocks for first time buyer, with Legal Income to help pay your mortgage! This Semi-detached, Legal 2 unit home, contains both units above ground. Main level has a good sized 1 bedroom with a side deck walk out from the Primary Bedroom. Upper unit contains a 2 bedroom (Loft) plus deck off the Living Room. Separate Hydro Meters. Coin Laundry in Basement. Located amongst Historical buildings and close to all amenities, Beach, Waterfront, Marina, Restaurants, Plazas, Shopping, Public Transit. Currently used as 2 residential Units, and has a C2-1 Mixed Use (Including Residential) 75 High is also available for sale. (id:47351)
5 Dieppe Road S
Toronto, Ontario
Attention Families, Builders & Investors: Prefer to move in right away? This home is fully ready and available as-is, giving you the choice to either enjoy the existing property immediately or customize your dream home with full control over design, finishes, and layout. It's a rare opportunity to step into East York living with flexibility, convenience, and long-term value. You choose this is your chance to bring your vision to life with full control over the features and finish level. From luxury to mid-range to modest, every detail is tailored to your taste, and the total price can vary depending on the level of customization from a more modest build to a high-end, fully upgraded home. Builders & Investors: This East York property is perfectly positioned on a rapidly developing street, offering flexibility to build a low, mid, or high-end custom home. Purchase it with fully approved architectural plans and city permits for a 4-bedroom, 3.5-bath, 2,800 sq. ft. home featuring soaring ceilings, an integrated garage, and a separate basement suite. With approvals already secured, you can start construction immediately and capitalize on the growing demand in this transforming neighborhood. Approved permits and plans are available upon request. (id:47351)
5 Dieppe Road S
Toronto, Ontario
Welcome to 5 Dieppe Rd your custom dream home starts here. Imagine living in a home designed entirely around you your style, your lifestyle, your future. At 5 Dieppe Rd, that vision can become reality. This is a rare, fully approved building opportunity in the heart of East York, where architectural plans and city permits are already secured saving you months of time and ready to build your home. You're not just buying land; you're stepping into a ready-to-go project where your home could be move-in ready in less than 12 months. Plans include over 2,800 sq ft of finished space (excluding garage), 4 bedrooms, 3.5 bathrooms, and a smart layout across three levels. The main floor features an open-concept kitchen, dining, and living area ideal for hosting and family life, plus a powder room and a private office so you can work from home in comfort while maintaining work-life balance. Upstairs includes a suite with a huge walk-in closet and 5-piece ensuite, plus 2 more spacious bedrooms, another bathroom, and a laundry room. The lower level offers a 4th bedroom or home gym, a large family/recreation room, a secondary kitchen, and walk-out access. With a separate entrance, the basement is ideal for a nanny suite or extended family. An integrated garage and flexible design round out the layout. Want a pool? A chefs kitchen? Custom lighting, finishes, or built-ins? You choose this is your chance to bring your vision to life with full control over the features and finish level. From luxury to mid-range to modest, every detail is tailored to your taste, and the total price can vary depending on the level of customization from a more modest build to a high-end, fully upgraded home. Best of all, by building instead of buying resale, you could save up to $200,000 while getting exactly what you want. To-be-built custom home property not yet constructed. Renderings shown are based on approved architectural design and are for illustrative purposes only. (id:47351)
