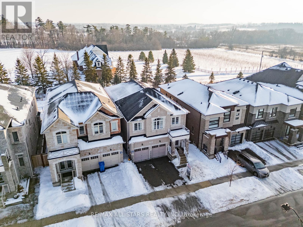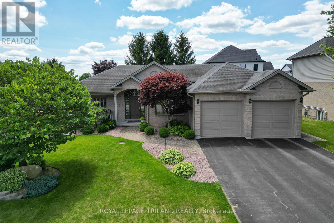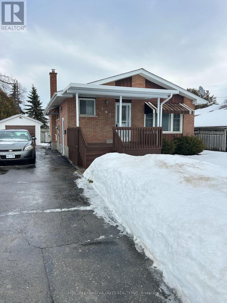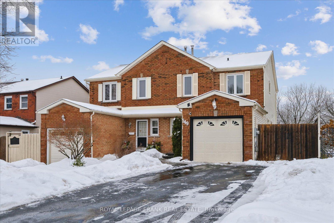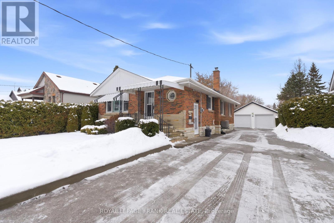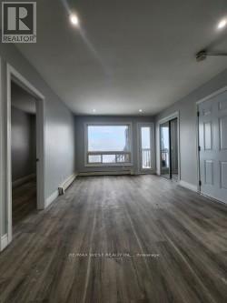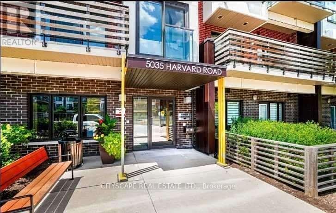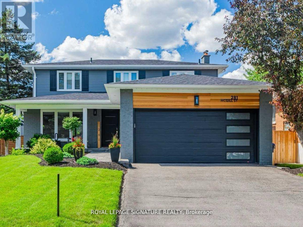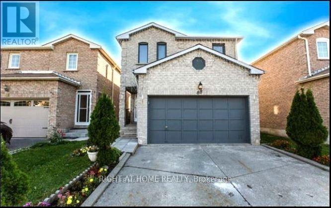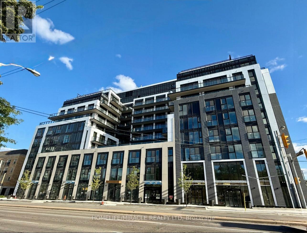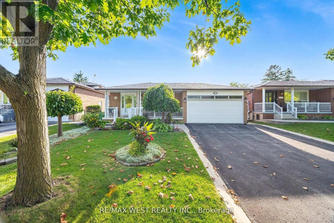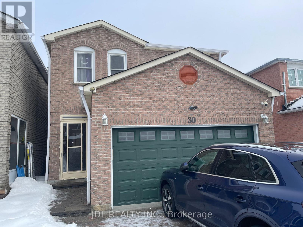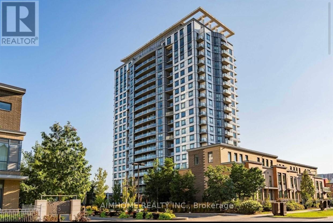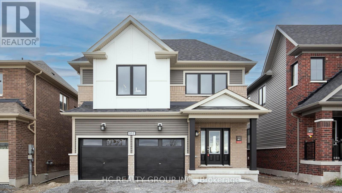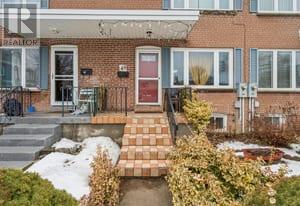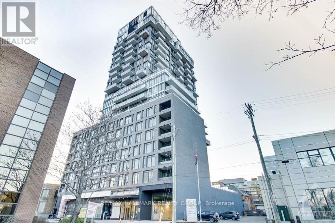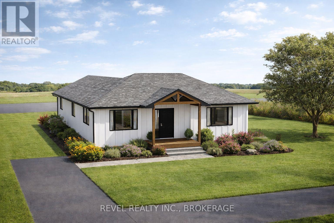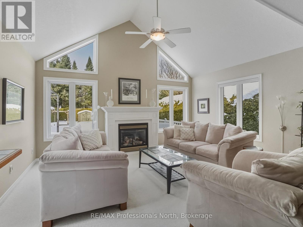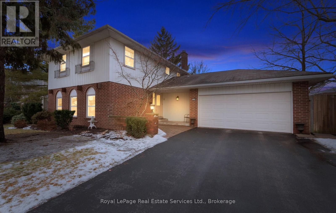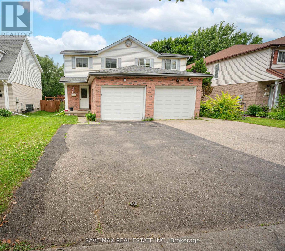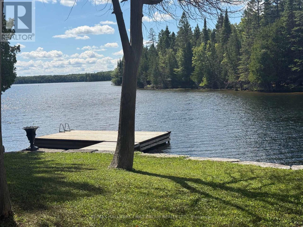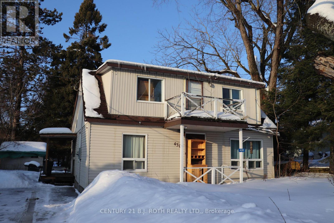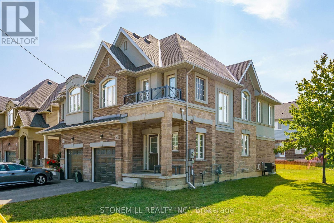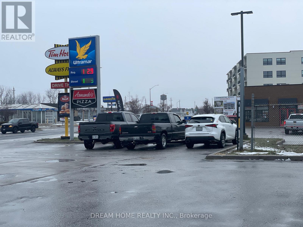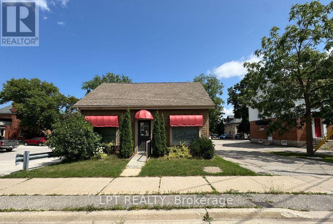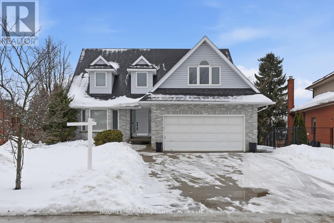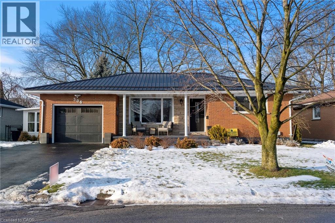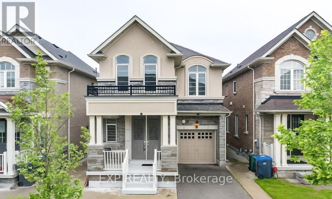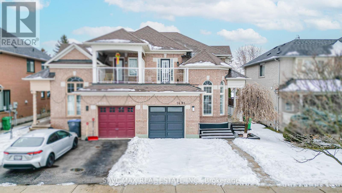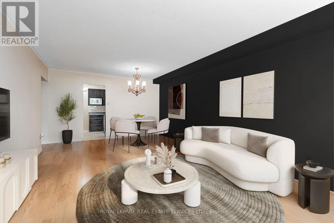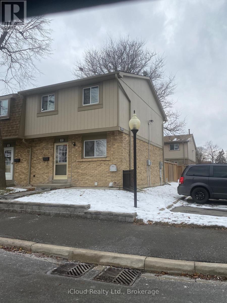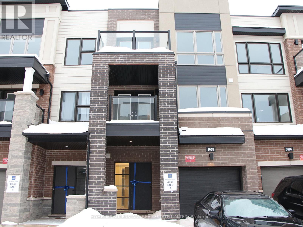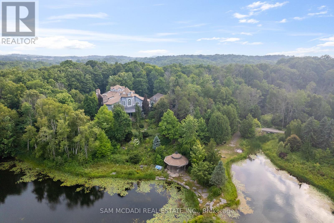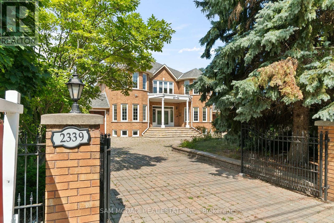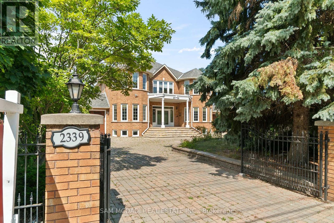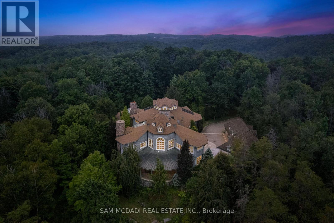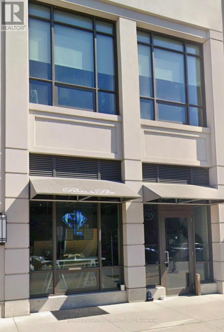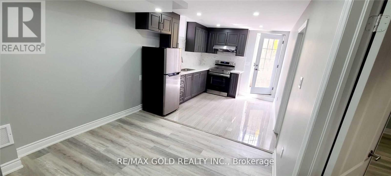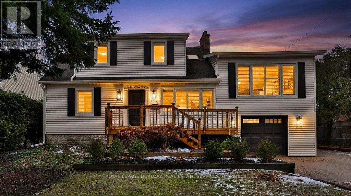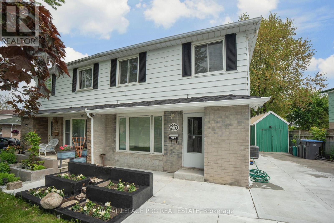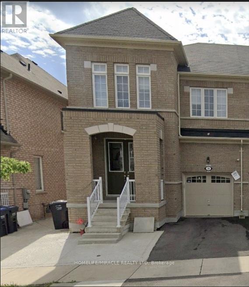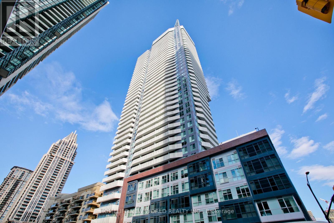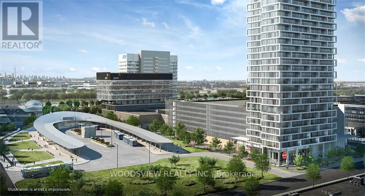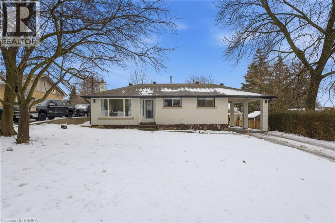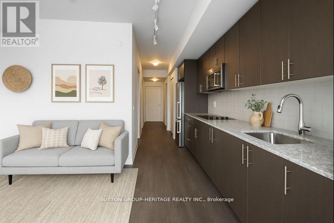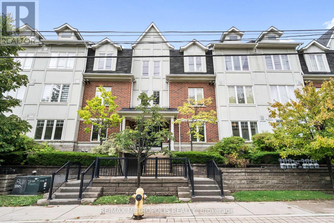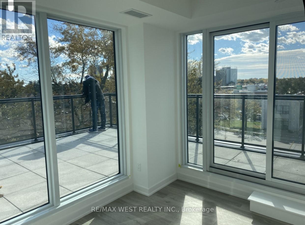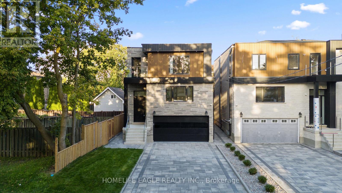96 Boundary Boulevard
Whitchurch-Stouffville, Ontario
Welcome to 96 Boundary Boulevard - an exceptional family home in one of Stouffville's most desirable neighbourhoods. Showcasing striking curb appeal and a contemporary exterior, this impressive home delivers the perfect blend of luxury, comfort, and functionality.Offering over 3,000 sq.ft. above grade plus a finished basement, this rare and highly sought-after 4+2 bedroom, 6-bathroom layout is ideally suited for large or multigenerational families. The bright main floor features hardwood flooring throughout, a thoughtful open-concept design, and a dedicated home office - ideal for remote work or quiet study.The heart of the home is the chef-inspired kitchen, beautifully appointed with quartz countertops, gas cooktop, built-in double wall ovens, and ample cabinetry, flowing seamlessly into the living and dining areas - perfect for everyday living and effortless entertaining.Upstairs, discover four generous bedrooms - a true standout feature where each bedroom enjoys its own private ensuite, offering unmatched comfort, convenience, and privacy for every member of the household.The professionally finished basement extends the living space with two additional bedrooms and a full bathroom, providing endless flexibility for in-laws, guests, teens, or a home office or fitness retreat.Step outside to the private backyard complete with a spacious deck and no rear neighbours, creating a serene outdoor escape ideal for relaxing or entertaining.Additional highlights include fully owned solar panels, delivering excellent long-term savings and efficiency for today's energy-conscious buyer.Perfectly located in a family-friendly community surrounded by parks, scenic trails, top-rated schools, and minutes to shopping, amenities, and major highways - this is a rare opportunity to own a truly turnkey home offering space, luxury, privacy, and exceptional lifestyle value. (id:47351)
45 Stephen Moore Drive
Middlesex Centre, Ontario
Beautiful 3-bedroom, 3-bath bungalow, on a generous lot, nestled beside Kilworth Rivers Edge Park. A charming front porch welcomes you. The open-concept, spacious, living and formal dining areas, include lofty ceilings and agas fireplace, creating an airy, inviting atmosphere. Perfect for everyday living or entertaining. The bright kitchen is combined with a sunny dining area overlooking the back deck. The primary bedroom on the main includes a large walk-in closet and 5 piece ensuite bath. The second bedroom, 4-piece bath and convenient main floor laundry, are on this level as well. An expansive basement adds incredible versatility with a recreation room, third bedroom, office, workshop, and a 4-piece bath. Enjoy the quiet natural setting with hiking trails just steps away, then unwind by the lovely gardens and the back patio or in the inviting screened-in porch. Eves 2024, A/C Heat Pump 2024, Hardwood Flooring 2021, fencing 2025. This home blends nature, comfort, and function in one remarkable package. (id:47351)
707 Otonabee Drive
Peterborough, Ontario
Welcome to 707 Otonabee Drive, a solid brick bungalow offering an excellent opportunity for buyers looking to add value through cosmetic updates. Set on a generous lot with a large, private backyard, this home features a paved laneway, a detached garage, and a separate side entrance-ideal for those considering a future in-law suite or secondary living space (buyer to verify permitted uses). The main floor offers approximately 943 square feet of functional living space with hardwood flooring throughout. The layout is bright and practical, providing a strong foundation for modernization while preserving the durability of a well-built home. A newer furnace, central air conditioning, and an on-demand hot water system ensure efficient, year-round comfort. The partially finished basement expands the usable living area and includes a 2-piece bathroom with a rough-in for a future shower, allowing flexibility for further development. With 200-amp electrical service, the home is well positioned for upgrades or additional electrical needs. The home has solid bones and excellent long-term potential. Conveniently located in a desirable Peterborough neighbourhood close to amenities, schools, and transit, Hwy 115, this property presents an opportunity for first-time buyers, renovators, or investors alike. A versatile property with room to grow-707 Otonabee Drive is ready for its next chapter. This property is being sold as-is, where-is. (id:47351)
549 Cobblehill Drive
Oshawa, Ontario
Welcome to 549 Cobblehill Drive! This beautifully renovated, 1231 square foot semi-detached home is situated in the heart of Pinecrest Community. Fabulous main floor open concept plan lends itself for the ultimate family hangouts with a chef-inspired kitchen! Main floor laundry and 2 pc bathroom. 3 spacious bedrooms on the second floor with newer vinyl flooring and an updated 4 pc bathroom. The living space extends to a fully finished basement complete with a cozy gas fireplace for movie nights and a convenient 3 pc bathroom. Step out the back door to find a deep lot that backs directly on to scenic Harmony Creek Trail. Multi level deck off the kitchen overlooks a premium ravine yard with a play area, hard top gazebo, gardens and koi pond. This is the one! 2025: second floor vinyl flooring and trim. 2024: hot water tank owned, hard top gazebo, playground. 2020: washer and dryer. 2019: kitchen and kitchen appliances, 8x8 undressed douglas fir beams, all bathrooms, main floor hardwood refinished, 3000 g koi pond and filter. 2018: AC, deck, 2 outdoor natural gas hookups. Prior to 2011 purchase: furnace and windows (age unknown). Please note main floor laundry room bumped into back portion of garage. (id:47351)
96 Beatrice Street W
Oshawa, Ontario
Nestled on a rare and expansive 50' x 345' lot, this all-brick and stone bungalow offers the perfect blend of in-town convenience and private retreat living. A separate side entrance provides flexibility for multi-generational living or future income potential. Thoughtfully maintained with pride, the home showcases an open-concept design ideal for everyday living and entertaining. The spotless eat-in kitchen features pristine cabinetry and elegant quartz countertops, flowing effortlessly into the living and dining areas. Rich hardwood flooring extends throughout the main level and into three well-appointed bedrooms. The partially finished basement includes a 2pc bath with plumbing already completed to covert to a 3pc bathroom. Step outside to an exceptional outdoor setting complete with a deck, pergola, shed, and an abundance of green space - perfect for relaxation, play, and gatherings. A massive detached double-car garage completes this remarkable offering. Set within a mature neighbourhood close to schools, amenities, and public transit, this home truly delivers space, comfort, and opportunity. (id:47351)
Unit 5 - 822 Ward Street
Selwyn, Ontario
Welcome to this spacious third-floor two-bedroom residence that beautifully blends classic building charm with thoughtful modern renovations. Set within a character-rich vintage building, this unit offers both warmth and functionality in a highly desirable lakeside location. The brand-new kitchen has been fully renovated and features modern finishes along with all-new appliances, providing both style and efficiency. A large eat-in layout makes it ideal for everyday living and entertaining. The bright and inviting living room overlooks Lake Chemong, offering tranquil water views and abundant natural light throughout the day. The cozy primary bedroom offers a comfortable and quiet retreat, while the second bedroom enjoys peaceful water views and is well-proportioned and versatile, ideal for guests, a home office, or additional living space. Completing the unit is a fully renovated three-piece bathroom with contemporary fixtures and finishes. Conveniently located close to local amenities, this home delivers the charm of an older building with the comfort of modern updates-an excellent opportunity for tenants seeking character, space, and scenic surroundings. (id:47351)
114 - 5035 Harvard Road
Mississauga, Ontario
Beautiful 1 Bedroom,***Main Floor***Walk out to Balcony***Low Rise Condo***South side Exposure***Open Concept Unit, Located just minutes from Erin Mills Town Centre, Credit Valley Hospital, top-rated schools, parks, major highways (403, 407, and 401), public transit, and a wide range of shops, restaurants, and amenities, this location truly offers the best of urban living in a suburban setting. (id:47351)
281 Mcgill Street
Mississauga, Ontario
This exquisite, fully renovated home offers over 3,000 sq. ft. of living space and is situated on a serene, child-friendly street. The renovated kitchen features sleek stainless steel appliances, while hardwood floors flow seamlessly throughout both the main and upper levels. The basement is a perfect retreat with a large recreation room, ELECTRIC FIREPLACE, 3-piecebath, and an additional bonus room that can serve as a bedroom, office, or gym. Step outside toa professionally landscaped front and backyard, complete with an irrigation system for easy maintenance. The backyard oasis includes decks and interlocks, creating the perfect space for relaxation or entertaining. With no expense spared, this home offers luxury, comfort, and convenience in every corner. (id:47351)
Lower - 88 Hudson Drive
Brampton, Ontario
Renovated 2 Bedroom Basement Apartment, New Bathroom, Laminate Flooring And Freshly Painted. Seperate Side Entrance, 2 Car Driveway Parking (id:47351)
507 - 801 The Queensway
Toronto, Ontario
Perfect home for Students, New families, and working professionals looking for a quiet, safe and easy convenient neighborhood. Everyone is welcome. (id:47351)
17 Malcolm Crescent
Brampton, Ontario
Welcome To This Beautiful, Renovated Home Tucked Away on a Tree-Lined Highly Sought After Street in Brampton's Desirable M Section. This Amazing Family Home Sites on a Premium Lot with Superb Curb Appeal, Featuring a Bright and Spacious Kitchen with Quartz Counters and Breakfast Area. Open Concept Living and Dining Room for Family Gatherings. The Convenient Side Hallway Offers a Large Walk-In Pantry/Closet and Side Entrance. Upstairs You Will Find 3 Generous Size Bedrooms and a Large Updated 4pc Bathroom. The Finished 3rd Level Offers More Living Space with a Huge Family Room with a Built-In Wall Unit, Gas Fireplace, 3 Pc Bathroom and Room For the Home Office. Great Extended Family Home with a Finished Basement w/Bedroom, Kitchen, Sitting Area, Cold Room and Two Spacious Storage Closets. Pride Of Ownership. This Home Has Been Meticulously Cared for and Renovated Throughout The Years Which Include: Windows, Roof, Furnace, Main Floor Kitchen, Main Bathroom, Exterior & Interior Doors, Laminate Flooring, Side Awning Patio And More! Outside Offers a Garden Space, Side Covered Patio And Plenty Of Green Space. The Two-Car Garage with Backyard Access Completes This Fantastic Property. Close To Schools, Parks, Shopping, Transit and Easy Access To Hwy 410 This Home Offers the Perfect Blend Of Comfort And Convenience. Freshly Painted! Just Move In! A Must See! (id:47351)
30 Lavron Ct Court
Markham, Ontario
Brand New 3-bedroom appartment with Private, Separate Entrance, All Rooms Features full Ensuite Washrooms. Enjoy a modern kitchen with new quartz countertops, High smooth ceilings , Bright lights, a nd dedicated Laundry. Conveniently located with easy access to Hwy 407 and Hwy 7, Steeles Ave, and close to shopping centers, schools, and parks,offering both convenience and a strong sense of community. 1 parking included. (id:47351)
508 - 185 Bonis Avenue
Toronto, Ontario
Location, Location, Location. Located at the center of Agincourt Community. Steps to Go Train, TTC, Agincourt shopping center including Walmart, library etc. Updated kitchen granite countertop, cabinets, laminate. Enjoy the entertainment amenity including indoor pool, sauna, jacuzzi, gym etc. Furnished. Do not miss it ! (id:47351)
664 Grand Ridge Avenue
Oshawa, Ontario
BUILDERS MODEL HOME WITH OVER $300K IN UPGRADES! Discover your dream home in the prestigious Grand Ridge North community. This modern double-car garage detached residence showcases an open-concept design with a bright and spacious layout filled with natural light. The gourmet kitchen is highlighted by elegant silestone countertops, premium KitchenAid appliances, custom cabinetry and pantry. Upgrades include abundant LED pot lights, smooth ceilings, 5 White Oak hardwood flooring, upgraded designer tiles, and an oak staircase with stylish metal pickets on both the main and second floors. The luxurious primary suite offers a spa-inspired ensuite with double vanities and sleek matte black fixtures throughout. And so much more ..this is truly a must-see! Conveniently located near shopping, dining, schools, and recreational facilities, this home seamlessly blends modern luxury with natural beauty, offering a beautifully crafted living space designed for your comfort and lifestyle. (id:47351)
49 - 740 Kennedy Road
Toronto, Ontario
Welcome to this 2+1 bedroom, 2 washrooms free hold town house located in a highly sought after location in Scarborough. Just steps away from Kennedy Station, GO Transit and the newly built Eglinton LRT. This town home, offers unbeatable convenience for every home buyer and commuters. These functional home features newly installed windows and a finished basement with an additional bedroom providing valuable extra living space for guests, extended family or home office. You'll love being just minutes from highway 401, shopping , schools, parks and all the essentials that make this neighborhood so desirable. A fantastic opportunity for first time home buyers, investors , or anyone looking for a well connected home in a thriving area *****OPEN HOUSE ON SUNDAY JAN (11) 2:00-4:00****** (id:47351)
408 - 203 Catherine Street
Ottawa, Ontario
Sophisticated Studio Living At Soba. Defined By Its Rare, Expansive Width And Soaring 9Ft Exposed Concrete Ceilings, This Loft Offers A Sense Of Volume And Airiness That Is Hard To Find. Walls Of Floor-To-Ceiling Glass Capture The South-Facing Sun, Bathing The Space In Warm, Natural Light Throughout The Day. The Layout Is Thoughtfully Sculpted With A Private Sleeping Alcove Tucked Away From The Entertaining Space. The European-Inspired Kitchen Anchors The Room With Quartz Surfaces And A Gas Range For The Culinary Enthusiast. Located Where The Glebe Meets Centretown-Steps To The Canal & Lansdowne. Rent Includes Heat, Water & Gas. Includes Secure Bike Storage. Come Feel The Difference. (id:47351)
2619 Perth Road
Kingston, Ontario
ATTENTION BUILDERS, DREAMERS & VISIONARIES - If you've been waiting for a true blank canvas in Glenburnie, this is it. Welcome to 2619 Perth Road - a shell home intentionally designed for families who want to start from scratch and finish with purpose. This is not cookie-cutter- this is custom, intentional, and built for your life. Featuring a thoughtfully planned 3-bedroom layout, open-concept living, and vaulted ceilings, the framework is already in place - now it's your turn to bring the vision to life. The unfinished basement offers endless flexibility for future living space, a home gym, or that dream rec room you've been pinning for years. However don't look past the separate entrance giving in law- potential- the possibilities are endless! Another key feature is the commercial zoning, and separate entrance that takes you back to the pre-poured footings for a future workshop/ garage. Paired with stunning 3D renderings by Myers Design & Build, this property shows exactly what's possible when craftsmanship meets creativity. Whether your style is modern, farmhouse, or something uniquely you - this home is ready to become it. Located in family-friendly Glenburnie, just minutes to Kingston, schools, and amenities - you get space, privacy, and convenience all in one powerful package. (id:47351)
77 Ewing Street
Bracebridge, Ontario
IMMACULATE and beautifully maintained, this 2+1 BDRM, 3 BTHRM BUNGALOW (approx 2300 sq ft total finished area) is ideally located in a HIGHLY SOUGHT AFTER, fully serviced neighbourhood of similar homes-CENTRALLY LOCATED within easy walking and biking distance to all the amenities of Bracebridge. The MAIN LEVEL offers a bright and airy 1,279 sq. ft. open-concept layout, highlighted by VAULTED CEILINGS and a natural GAS FIREPLACE anchoring the living and dining areas. Large windows frame the views of the exceptionally PRIVATE, well-landscaped backyard, completely enclosed by beautiful mature CEDAR HEDGES, charming pergola, two garden sheds and a walkout to a spacious and PRIVATE REAR DECK-perfect for outdoor entertaining or quiet relaxation. The main floor also features a well appointed kitchen with adjacent pantry/laundry, generous primary bedroom with 3-PC ENSUITE, a second bedroom or home office, and a main 4-piece bathroom. The FULLY FINISHED LOWER LEVEL expands the living space with a family room, kitchen w/large island, an additional bedroom, a 4-piece bathroom, and ample utility and storage space-ideal for guests, extended family, or IN LAW POTENTIAL. ADDITIONAL HIGHLIGHTS include hardwood, tile, carpet and laminate flooring, a covered front porch, double paved driveway, interlock brick walkways, high efficiency natural gas heating, AC, HRV and insulated/drywalled attached garage. This move-in-ready home offers low maintenance, comfort, privacy, and an unbeatable location-this is one you won't want to miss! (id:47351)
2179 Adair Crescent
Oakville, Ontario
Welcome to 2179 Adair Crescent, a beautifully maintained 4-bedroom detached home in one of Southeast Oakville's mostsought-after family neighbourhoods. Ideally situated within walking distance to Maple Grove Public School and Oakville Trafalgar High School, this property offers the perfect blend of convenience, community, and top-tier education.This warm and inviting residence features a functional layout with bright principal rooms, generous bedroom sizes, and aprivate backyard ideal for family living and entertaining. Surrounded by mature trees and quiet streets, the home sits in aprestigious pocket known for its parks, trails, and proximity to the lake. The partially finished basement provides a fantastic opportunity to customize the space to your needs-whether you envision arecreation room, home gym, additional bedrooms, or a private suite. With solid fundamentals and incredible potential, thisproperty offers the chance to truly make it your dream home.With easy access to shopping, transit, highways, and Oakville's renowned private schools, this home presents an exceptionalopportunity to settle into a premium neighbourhood that continues to be one of the most desirable in the GTA. (id:47351)
92 Highland Crescent
Kitchener, Ontario
Welcome home to a wonderful 3 bed, 2.5 bath semi with finished basement on a 155' deep lot with no neighbors in the back. Fresh updates include flooring, lighting, paint, main bathroom and more. The open living and dining room span the back of the home and overlook the lush yard backing onto greenspace. An oversized tiered deck with natural gas hookup and fully fenced yard create the ideal space for both children and pets. Plenty of storage can be found in the bright kitchen and a pass through allows for back yard views. A two piece bath completes the main floor. Upstairs, the primary bedroom overlooks the back yard and is generous in size. The tastefully updated 4 piece bathroom boasts a skylight creating a light and airy space. Two secondary bedrooms overlook the front of the home with a linen closet rounding out the second floor. The basement holds the second bathroom with shower off the laundry room. The rec room offers a great space for relaxing, a play room, office and more. Lot of Storage with multiple closets and storage areas. Centrally located close to schools, restaurants, shopping and easy highway access. Trails, playground and Henry Sturm Creek right behind the tree line. Less than 10 minutes to Westmount Golf and Country Club, Victoria Park, Monarch Woods and Downtown Kitchener. Book your private showing and fall in love today! (id:47351)
94 Everett Road
Kawartha Lakes, Ontario
94 Everett Rd, Balsam Lake a rare opportunity to own one of Balsam Lake's most coveted west-facing waterfront building lots. Welcome to 94 Everett Road, a truly one-of-a-kind, flat, fully usable parcel offering exceptional sunset views, premium shoreline, and endless potential for your dream lakefront residence. This exceptional property previously supported a full-time home. A 200 AMP electrical service energized on pole is on the property ready for construction. The existing well and septic remain on property. Buyer due diligence is required when submitting for a new Building permit & Plumbing permit.The former dwelling lost to fire has been removed. The lot features a beautiful armour-stone shoreline, clear deep water, newer family sized dock, and a perfectly level approach to the water-ideal for swimming, boating, and year-round enjoyment. A detached garage and detached bunkie remain on the property for storage, guest use, or future integration into your custom design. Properties like this simply do not come up. This is a one-in-a-million opportunity to secure a premier building site on one of the most desirable lakes in the Kawarthas. 3 Minutes to town (Coboconk). Whether you are looking to build a luxury cottage or a four-season waterfront home, this lot is ready when you are. BUILD this spring and enjoy the Kawartha Lifestyle. West-facing. Flat. Build-ready. Service-ready, 200 Amp Electrical.Premium shoreline. Everything you want and almost never find. (id:47351)
430 Farquhar Street
Gravenhurst, Ontario
This 3-bedroom, 1.5-bathroom home is packed with potential for the savvy investor, renovator, or handyman looking to add value. While the property is in need of significant renovations, it offers a solid footprint and large lot with mature trees, private backyard, and possibilities to transform into a rental property or year-round residence. Located in the heart of Gravenhurst, you'll enjoy convenient access to local amenities, schools, shopping, and the lakes and trails the area is known for. This property is being sold "as is, where is", with no representations or warranties. A great opportunity for those with vision to unlock its full potential. (id:47351)
60 Bobolink Road
Hamilton, Ontario
Modern Freehold Semi-Detached. This gorgeous 3 Bed/2.5 Bath sits on a quiet Corner Lot. The sun-filled main floor boasts spacious living areas perfect for relaxing or entertaining. The modern kitchen is a chef's dream with stainless steel appliances, quartz countertops with matching slab backsplash, and a large walk-in pantry for all your storage needs. Located just minutes from Lime Ridge Mall and major amenities. Whether you're starting a family, downsizing, or just looking for your dream home in Hamilton, this beauty is ready to welcome you! (id:47351)
2 Mill Street W
Chatham-Kent, Ontario
Gas station , gas station ! Ultramar Gas Station + Amando Pizza | Prime Corner Commercial Investment Stable, Diversified Income Streams | Fuel Convenience Food Vape Fully Upgraded and Modernized (2021): New building construction and equipment installed in 2021, ensuring low ongoing maintenance and reduced environmental risk. 2008 double-wall fiberglass (DWFG) fuel tanks with supporting environmental report. Contemporary layout designed for efficient operations. Prime Corner Location in Tilbury: Situated on a high-visibility major town intersection along the main commercial corridor. Strong annual fuel volume (approximately 4-6 million litres based on recent trends). Direct north-south access route connecting to local lakefront recreation areas. Minutes from Highway 401, benefiting from consistent commuter, traveler, and seasonal traffic. Strong Brand Portfolio and Built-In Traffic: Ultramar branded fuel station. Amando Pizza popular local food tenant providing stable rental income and drawing additional customers. Adjacent to Tim Hortons, forming a high-traffic service hub that enhances overall footfall. Multiple Resilient Revenue Sources: Fuel sales (including diesel). High-margin convenience store items. Profitable vape retail component. Pizza operation contributing steady rent plus synergistic customer flow. Turn-Key and Versatile Opportunity: Fully equipped, operational, and ready for immediate takeover. Ideal for hands-on owner-operators in fuel/convenience retail. Also suitable for passive investors seeking diversified, essential-service cash flow in a small-town setting. Property Overview: Corner lot configuration. Approximate lot size: 18,800 sq ft. Building size: ~2,800 sq ft. Zoning: Commercial. Fuel infrastructure: Canopy with 3 islands, 6 pumps (including 1 dedicated diesel island). Fuel storage tanks: Regular: 63,000 L Premium: 10,000 L Diesel: 15,000 L (id:47351)
973 2nd Avenue W
Owen Sound, Ontario
Charming conunercial property in a highly desirable location. This well-maintained 1,185 sq ft building is suitable for a wide variety of business uses and professional operations. Located in downtown Owen Sound, it offers excellent accessibility, strong street presence, and consistent visibility. Ample on-site parking is available at the rear of the building for staff and clients. An ideal opportunity for office, retail, service-based businesses, or investors seeking a versatile downtown asset. (id:47351)
239 Rolling Acres Court
Kitchener, Ontario
Featuring an above-ground walkout basement and a huge South-facing backyard with a beautifully landscaped pond, welcome to 239 Rolling Acres, a fully renovated four-bedroom detached residence located in one of Kitchener's most established and upscale neighbourhoods.This refined home has been thoughtfully updated from top to bottom, offering a bright and elegant interior with a highly functional layout. The main level is anchored by a stunning oversized kitchen, complete with a large central island and extensive storage, seamlessly connecting to the living and dining areas-ideal for both everyday living and elevated entertaining.The upper level features four generously sized bedrooms, including a comfortable and private primary retreat. Finishes throughout the home reflect quality craftsmanship and timeless design.The above-ground walkout basement provides excellent natural light and exceptional potential for additional living space or future customization. Stepping outside, the home opens to a generous backyard oasis, highlighted by a beautiful pond and mature landscaping, creating a private and tranquil setting ideal for relaxation, entertaining, or family enjoyment.Situated in a prestigious, mature community surrounded by quality homes and tree-lined streets, this property is conveniently located near schools, parks, shopping, and major commuter routes.A turnkey opportunity for discerning buyers seeking a renovated detached home with an above-ground walkout basement and an exceptional outdoor setting in a prime Kitchener location. (id:47351)
306 Adams Avenue
Delhi, Ontario
Presenting this fully upgraded all-brick bungalow, offering approximately 1,200 sq. ft. of main-level living plus a fully finished lower level. This move-in-ready home has been thoughtfully modernized, including new wiring, plumbing, windows, flooring, fresh paint, fixtures and a long-lasting steel roof. The main floor features a bright, open layout with grey engineered hardwood and neutral tones throughout. The spacious kitchen is designed for both style and function, boasting a full-wall built-in pantry, brand-new stainless steel appliances, quartz countertops, white cabinetry, and a breakfast bar—perfect for cooking, entertaining, or everyday meals Main-floor living is effortless with two generous bedrooms, a walk-in glass shower, updated vanity, convenient laundry, and a sunroom that adds extra light and versatility. Additional highlights include a single-car garage, ample storage throughout, and a large lower level offering a versatile recreation room, guest bedroom, and a 3-piece bath with a relaxing soaker tub—perfect for family, hobbies, or visitors. Step outside to enjoy the elevated composite deck with glass railings overlooking a private, landscaped backyard featuring lush gardens, a dedicated seating area, a 12x8 shed, and a cozy fire pit, all within a quiet, family-friendly neighbourhood. Centrally located near shopping, schools, parks, and everyday amenities, this meticulously upgraded home combines modern comforts, generous space, and functionality—ready for its next owners to move in and enjoy. (id:47351)
12 Goodsway Trail
Brampton, Ontario
Immaculate Executive 4-Bedroom Home For Lease In A Highly Desirable Brampton Community. This Spacious And Well-Maintained Residence Offers An Exceptional Layout With Quality Finishes Throughout And Is Truly Move-In Ready. A Striking Double-Door Entrance Welcomes You Into A Bright Foyer, Opening To An Airy Main Level Featuring 9-Ft Smooth Ceilings, Rich Hardwood Floors, And Elegant Oak Staircase. The Functional Floor Plan Includes A Generous Living And Dining Area, A Separate Family Room With A Cozy Fireplace, And A Modern Kitchen Equipped With Stainless Steel Appliances, Quartz Countertops, Stylish Backsplash, And Plenty Of Storage. The Breakfast Area Overlooks The Backyard-Perfect For Everyday Living And Entertaining. Upstairs, The Primary Bedroom Boasts A Walk-In Closet And A Luxurious 5-Piece Ensuite. Three Additional Well-Sized Bedrooms With Large Windows, A Full Shared Bath, And Convenient Second-Floor Laundry Complete The Upper Level. No Sidewalk Provides Extra Parking Space. Situated In A Quiet, Family-Friendly Neighborhood Close To Excellent Schools, Parks, Shopping, Transit, And Major Highways. Parking Includes 2 On Driveway And 1 In Garage. (id:47351)
1691 Samuelson Circle
Mississauga, Ontario
Discover this elegant 3+1 bedroom, 2.5 bathroom home for lease in the desirable Meadowvale Village. This home features a finished basement with an extra room and recreational space, while the master bedroom boasts a private walkout deck, perfect for morning coffee or relaxing evenings. The spacious main deck, complete with a BBQ, is ideal for outdoor gatherings and overlooks a serene ravine lot backing onto a park. A short walk to Saint Barbara Elementary and Levi Creek Public School ensures convenience for families, while a quick 3-minute drive to Highway 401 makes commuting effortless. Experience the perfect blend of nature, comfort, and accessibility in this charming home. (id:47351)
706 - 45 Southport Street
Toronto, Ontario
A great opportunity to own in the picturesque Grenadine Garden building. This 3 bed 2 bath is over 1200 square feet of spacious living. Easterly facing so the light shines through. Wood floors throughout and ample storage. Laundry room with ample shelving. Beautiful tree lined view from the balcony. This home is a blank canvas for you to put your stamp on. This is such an opportunity to make this space yours. The building is packed with amenities, gym, pool, party room, indoor pool, tennis court and guest parking. Your maintenance covers the utilities! Easy access to highways, parks and trails. Unit 706 awaits your personal style! (id:47351)
62 - 81 Hansen Road
Brampton, Ontario
End Unit Townhome, feels like a Semi-detached, Great For First time home buyer, downsizing Families, fully renovated throughout with new electrical panel, wiring, insulation, new light fixtures, doors, trim and floors, 2 new bathrooms, new plumbing, rough'd in central vac. available for use. New 6 x12 Ft shed in your backyard. Enjoy easy access to a this private fully fenced in backyard through the sliding glass doors in living room, Three spacious bedrooms with closets and large windows, The community includes an outdoor swimming pool, recreation hall, playground for children and ample visitor parking. Maintenance fee covers rogers high speed internet, upgraded cable TV, water, roof, windows and door maintenance, snow removal and lawn-care, Enjoy worry free living. located minutes from Hwy 410, walking distance to high school, primary school, daily essentials, groceries, fast food, Planet Fitness, Timmy's, convenience stores, bus stops, provides ample visitor parking (id:47351)
3068 Cascade Common
Oakville, Ontario
Beautiful Designer Home, Backing To A Beautiful Pond With Breath Taking View, Large Deck Off The Third Floor Loft. Upgrades: Kitchen Quartz Counters, Upgraded S/S Appliances, Upgraded Over-Sized Tiles Throughout, Berber Carpet, Master Bathroom Frame-Less Glass Shower, Upgraded Integrated Sinks In Bathroom. (id:47351)
9 Flaherty Lane
Caledon, Ontario
Welcome to 9 Flaherty Lane, a breathtaking custom estate nestled on over 10.6 acres in one of Caledon's prestigious enclaves and backing onto 50 acres of conservation land. Spanning over 13,500 square feet above grade and over 20,000 square feet total, this residence offers homeowners unmatched luxury, privacy, and scale. Inside, 5 prodigious bedrooms reside, each with its own ensuites, including a mesmerizing Owners' suite with his and her ensuites and a private guest bedroom in the lower level. Soaring ceiling heights are found across all 3 levels and range from 10 ft to 21ft, with 3 open to the above living areas. Both warm and inviting, this home attracts an abundance of natural light via the bespoke solarium and sunroom. As you make your way through this lovely home, signature features are found, including a 2-level mahogany library with an enchanting spiral staircase, a home theatre, a retro 50's inspired diner, a 5-car garage, multiple fireplaces, 9 geothermal heating and cooling systems, and a gourmet kitchen with a 60" Wolf gas cooktop and oven. Winning "North America's Best Pool" award in 1997, the indoor pool is truly a space where loved ones can gather and enjoy all year round. The serene outdoors offers just as much as the inside, with a spring fed 1 acre pond, a gazebo, a large designer patio with custom railing overlooking the water, and ample green space to host large social gatherings. This home is an absolute must see and offers a rare high-capacity well pumping 120 liters of water per minute, as well as an oversized septic tank and a new roof completed in 2024. With 16 interior and exterior cameras operated through Telus, security here is top-tier! Built to the highest standards using custom-made materials, this estate offers a rare blend of elegance and resort-style living. Whether hosting on a grand scale or seeking a private retreat, 9 Flaherty Lane delivers an extraordinary lifestyle! (id:47351)
2339 Glengarry Road
Mississauga, Ontario
Welcome to 2339 Glengarry Rd. This beautiful home sits on a premium 180-ft lot with a generous setback, tucked behind metal gates, offering an approx. 7,500 sqft of interior living space. Upon entry, you'll find an open-concept layout featuring updated Pella windows, pot lights, and hardwood flooring throughout. Soaring ceilings elevate the living and dining areas, while a main-floor office provides a quiet space for work or study. The kitchen includes custom hardwood cabinets, appliances, and a cozy breakfast nook. Adjacent, a den overlooks the backyard and offers seamless outdoor access. The spacious family room with a gas fireplace serves as a welcoming space to relax and spend quality time with loved ones. Upstairs, you'll find four generously sized bedrooms, with a 5-piece semi-ensuite, a shared 3-piece bath, and ample closet space. The primary suite offers a private retreat with a 4-piece ensuite boasting a jacuzzi, standing shower, and walk-in closet. A versatile bonus room connected to one of the bedrooms can serve as an office or guest space. On the lower level, the fully finished basement expands the living experience, featuring a wood-burning fireplace in the large rec room, a private sauna, an exercise area, a second kitchen, an additional bedroom, and a 3-piece bathroom, perfect for extended family or entertaining. The outdoor space is equally impressive, with a spacious backyard and a composite deck installed in 2022 (backed by a 25-year warranty), providing the perfect space for outdoor activities or relaxation. Enjoy convenient parking with two garages featuring epoxy flooring, along with a private driveway that can accommodate up to 10 vehicles, providing plenty of space for family and guests. Nestled in a prime neighborhood near top-rated schools, parks, premier shopping, and major highways. Don't miss your chance to call this space home! Enjoy ample circular driveway parking, a newly updated fence (2023), and upgraded attic insulation (2024). (id:47351)
2339 Glengarry Road
Mississauga, Ontario
Welcome to 2339 Glengarry Rd. This beautiful home sits on a premium 180-ft lot with a generous setback, tucked behind metal gates, offering an approx. 7,500 SF of interior living space. Upon entry, you'll find an open-concept layout featuring updated Pella windows, pot lights, and hardwood flooring throughout. Soaring ceilings elevate the living and dining areas, while a main-floor office provides a quiet space for work or study. The kitchen includes custom hardwood cabinets, appliances, and a cozy breakfast nook. Adjacent, a den overlooks the backyard and offers seamless outdoor access. The spacious family room with a gas fireplace serves as a welcoming space to relax and spend quality time with loved ones. Upstairs, you'll find four generously sized bedrooms, with a 5-piece semi-ensuite, a shared 3-piece bath, and ample closet space. The primary suite offers a private retreat with a 4-piece ensuite boasting a jacuzzi, standing shower, and walk-in closet. A versatile bonus room connected to one of the bedrooms can serve as an office or guest space. On the lower level, the fully finished basement expands the living experience, featuring a wood-burning fireplace in the large rec room, a private sauna, an exercise area, a second kitchen, an additional bedroom, and a 3-piece bathroom, perfect for extended family or entertaining. The outdoor space is equally impressive, with a spacious backyard and a composite deck installed in 2022 (backed by a 25-year warranty), providing the perfect space for outdoor activities or relaxation. Enjoy convenient parking with two garages featuring epoxy flooring, along with a private driveway that can accommodate up to 10 vehicles, providing plenty of space for family and guests. Nestled in a prime neighbourhood near top-rated schools, parks, premier shopping, and major highways. Don't miss your chance to call this space home! Enjoy ample circular driveway parking, a newly updated fence (2023), and upgraded attic insulation (2024). (id:47351)
9 Flaherty Lane
Caledon, Ontario
Welcome to 9 Flaherty Lane, a breathtaking custom estate available for lease in one of Caledon's most prestigious enclaves. Set on 10.6 acres and backing onto 50 acres of conservation land, this residence offers a rare opportunity to enjoy resort-style living in complete privacy. With over 13,500 square feet above grade and more than 20,000 square feet in total, the home provides expansive space, refined finishes, and a lifestyle of unmatched comfort. Inside are five spacious bedrooms, each with its own ensuite, including a luxurious Owners Suite with dual his-and-her ensuites. A private guest suite on the lower level ensures comfort and discretion. Soaring ceilings from 10 to 21 feet span all three levels, with dramatic open-to-above living areas that flood the home with natural light, enhanced by a bespoke solarium and sunroom. Signature features include a two-level mahogany library with spiral staircase, a home theatre, a retro 1950s-style diner, and a gourmet kitchen with a 60" Wolf gas cooktop and oven. The five-car garage, multiple fireplaces, and nine geothermal systems ensure both luxury and efficiency. Outdoors, enjoy a spring-fed one-acre pond, a gazebo, and a designer patio with custom railings overlooking the water. Additional highlights include a high-capacity well pumping 120 litres per minute, an oversized septic system, a new roof completed in 2024, and a 16-camera Telus security system. Built to the highest standards with custom materials. Whether relocating or simply looking for a private retreat, this estate offers an exceptional experience. (id:47351)
B - 390 Pearl Street
Burlington, Ontario
Elevate your business in the heart of Burlington's downtown core with this modern, light-filled commercial space. Designed with flexibility in mind, it can accommodate a co-working hub, Spin, Yoga, Pilates Studio, boutique consulting office, gallery, or specialty retail studio, allowing you to shape it precisely to your needs. Expansive windows that fill the interior in natural light, highlighting contemporary finishes and thoughtful design elements that create a professional yet inviting environment. Positioned on a prominent street, this space benefits from exceptional visibility, and easy accessibility, steps to Spencer Smith Park on the Lake where the festivities run throughout the year. Whether you're looking to grow your client base, host events, or establish a prestigious downtown presence, this location provides the perfect foundation for your brand to thrive. (id:47351)
Bsmt - 29 Sunny Glen Crescent
Brampton, Ontario
New 2 Bdrms Legal Basement In Desirable Location!! Upgraded Kitchen With Quartz !! Potlights!!Backsplash!! Stainless Steel Appliances!! Separate Laundry!! Upgraded Ensuite Bath!!One Car Parking!! 30 % Utilities To Be Paid By Tenant !! (id:47351)
282 Pine Cove Road
Burlington, Ontario
Welcome to an elevated lifestyle in Roseland, one of South Burlington's most coveted neighbourhoods. Set along a tree-lined street full of custom homes, this residence offers the ideal balance of comfort, and location. With 2536sf of living space, the home is designed for effortless living and memorable gatherings. Steps from the lake, waterfront trails, top-rated schools, parks, shopping, dining, and the downtown core, this is a location where every season brings something to enjoy. Commuters will love the easy hwy access and proximity to GO transit. Curb appeal makes a lasting impression with a newly painted exterior, welcoming front porch, interlock driveway w/ parking for 6, and large garage with backyard access. Inside, freshly painted interiors create a bright, welcoming atmosphere. The living room invites you to unwind by the gas fireplace, framed by California shutters and natural light. At the heart of the home, the chef's kitchen blends function and style with vaulted ceilings, a skylight, refreshed custom cabinetry, premium SS appliances, large island, and a walkout to the backyard-perfect for busy mornings, casual meals, and entertaining. The main floor offers a rare and versatile bedroom retreat with heated floors, laundry, and spa-inspired bath, ideal for guests, or multigenerational living. A sun-filled family room with beamed ceilings provides an inviting space for movie nights and relaxing evenings. Upstairs find a spacious primary suite, 2 additional bedrooms, and a luxurious 5pc bath. The fully finished lower level extends the living space with a rec room perfect for games, hobbies, or hosting friends. Outdoors, the backyard transforms into a private resort setting. A heated in-ground pool with walk-in entry, cabana with wet bar, low-maintenance artificial lawn, and a spacious deck with BBQ gas hookup create the ultimate backdrop for summer entertaining, relaxed weekends, and unforgettable memories-bringing resort-style living home, every day. (id:47351)
Upper Floor - 33 Glenmore Crescent
Brampton, Ontario
This gorgeous semi-detached house with four bedrooms and 2 and half washrooms is available for Lease and has no carpet. Fully Renovated: Fresh paint, new flooring, contemporary pot lights, a brand-new kitchen with a stainless steel stove, dishwasher, refrigerator, washer, and dryer, and new vanities throughout are just a few of the many upgrades that have been tastefully added to this lovely home. A large eat-in kitchen and an open-concept living and dining room are all features of the main floor. There is plenty of outdoor space for entertaining or relaxing in the spacious backyard, which is situated on an extra-deep lot. well situated near a number of facilities and within easy walking distance of Bramalea City Center. (id:47351)
14 Vezna Crescent
Brampton, Ontario
Welcome to this stunning 2005 sq ft Simcoe Model Home, perfectly situated in the prestigious and family-friendly Credit Valley neighbourhood. This beautifully upgraded semi-detached gem offers an expansive open-concept layout with 4 spacious bedrooms and 2.5 modern bathrooms-ideal for families, professionals, or anyone seeking comfort, style, and convenience.Step inside and experience the luxury of 9-foot ceilings on both the main and second floors, enhanced by premium hardwood flooring and sleek stainless steel appliances. The home sits on a premium open lot and features a private fenced backyard, creating the perfect setting for outdoor entertaining, gardening, or simply unwinding in your own peaceful retreat.Additional Highlights:Spacious driveway with parking for 3 vehicles Walking distance to parks, top-rated schools, and local plazas Minutes from GO Station, Walmart, Home Depot, major banks, and everyday essentials Quick access to Highways 407 & 401 for effortless commutingThe property also includes a fully legal in-law suite with a private entrance, offering two bedrooms, a full kitchen, spacious living room and a modern bathroom-ideal for multi-generational living or an exceptional opportunity for investors seeking strong rental income.This is the perfect blend of luxury, location, and lifestyle-your next home awaits. (id:47351)
3110 - 4065 Confederation Parkway
Mississauga, Ontario
Corner Unit, Lived In 31Nd Floor, Lower Pent House With Stunning 180' Unobstructed View.In High Demand Square One Area, Gorgeous Daniels Built With Many Upgrades, 2 Bed 2 Bath, 9 Ft Ceiling, S/S Appliances, Kitchen Island, Convenience Of Ensuite Laundry, Functional Layout, Large Balcony, Lots Of Natural Light And East Exposure, Elite Building Amenities, 1 Parking And 1 Locker Tenant Pay Rent +Hydro +$300 Refundable Deposit For Keys/Remote (id:47351)
2908 - 898 Portage Parkway
Vaughan, Ontario
Stunning unobstructed south Toronto views in this modern 2 bedroom & 2 bath condo, located in the heart of Vaughan Metropolitan Centre. . Open concept kitchen/dining/living with walk out to large private balcony. Spacious and efficient layout of 638 sqft + full balcony of 105 sqft. Primary bedroom with full ensuite. 2nd bedroom has built in closet with organizers. Locker Included. 24 hr concierge. Next to subway & viva terminal. Easy access to Hwy 400 & 407. Minutes to York University. Access to 100,000 sqft YMCA next door included. Quick possession available. (id:47351)
4 Lillian Street
St. George, Ontario
Welcome home to 4 Lillian St., St. George. Nestled in a quiet and mature area in the charming town of St. George find a 2+1 bed 2 bath home on a oversized lot with both carport and detached double car garage. The double car garage/ shop is perfect for the hobbyist measuring nearly 700 sq ft. Inside find many recent updates! Enjoy a large sun room at the rear or use the basement as rental suite for extra income or in law suite with the kitchenette, oversized bedroom with egress window, separate laundry and sizeable rec room. Upgrades include furnace (2019), roof (2022), eaves (2023), basement floors (2017), basement bedroom floor and room expansion (2026), main floors (2018), garage doors (2018), sunroom floors (2021), shed (2023), main floor kitchen counters and cabinets (2021), bathroom vanity/ flooring/ glass doors (2022), pantry/ linen closet (2021), and primary bedroom walk in closet with laundry (2022). Just move in and enjoy! (id:47351)
Ph3 - 2550 Simcoe Street N
Oshawa, Ontario
Stunning Penthouse Suite With Amazing Unobstructed Views!! Located In The Desired Windfields Community In North Oshawa. Modern Kitchen, Quartz Countertop, Backsplash & Built In Appliances. Open Concept With Plenty Of Natural Light! This Highly Sought After Condo Is Located Across The Street From The New Oshawa Costco, Rio Can Plaza, Grocery Store, Banks, Restaurants, Tim Hortons And More! Minutes To Hwy 407 & 412. Walking Distance To UOIT & Durham College. Guest suite in building, gym, business centre, grass area, barbeques, party room & theatre. Ideal for long term tenant. Most staging is AI generated (id:47351)
13 - 669a Warden Avenue
Toronto, Ontario
Prime Location close to transit, park and amenities! Discover this charming 3+1-bedroom condo town home, perfectly situated just minutes from Warden Subway Station. This well-maintained unit boasts a functional layout with three spacious bedrooms, and 2 full bathrooms, ideal for families or individuals seeking ample living space. Modern kitchen with contemporary style cabinetry, granite counter tops + tile back splash, S.S Appliances. The home radiates brightness & tranquility, large balcony (Newly Renovated) off of living room, and 2 parking spots. (id:47351)
409 - 4569 Kingston Road
Toronto, Ontario
Be the first to live in this stunning and highly functional 1 Bedroom + Den corner unit at the newly built East Point Condos, featuring a rare 363 sq. ft. wrap-around terrace-perfect for enjoying the sunshine and creating a private outdoor retreat. This exceptionally bright suite offers floor-to-ceiling windows, abundant natural light, and an open-concept layout with a contemporary kitchen equipped with stainless steel appliances, a spacious living area, a well-sized bedroom, and a versatile den ideal for a home office or extra storage. Enjoy the convenience of ensuite laundry and sleek modern finishes throughout.Ideally located steps to TTC, shops, dining, and parks, and minutes to Highway 401, Guildwood GO, UTSC, and the waterfront. A rare offering with an excellent layout and outstanding brightness-not to be missed! (id:47351)
5 Atlee Avenue
Toronto, Ontario
Luxurious 4+2 Bedroom & 5 Bathroom Dream Home *Brand New W/ Tarion Warranty* Highly Sought After Birchcliffe Community *Surrounded By Custom Homes* Premium 43ft Width In Backyard* Rare 2 Door Garage* Long Driveway W/ Plenty Parking* Legal Registered Basement Apartment* 2,507 Sq Ft Above Grade + Basement Area* Beautiful Curb Appeal Includes Brick Exterior Combined W/ Modern Panelling* Grand Pillars* Private Balcony W/ Glass Railing* 8Ft Tall Custom Door* Fully Interlocked Driveway* Sunny Exposure *Massive Skylight* 12Ft Ceilings In Key Living Areas* Luxury Chef's Kitchen W/ Custom White Cabinetry* Recessed Lighting* Large Powered Centre Island* Waterfall Quartz Counters & Matching Backsplash* Custom Light Fixture Over Island* High End Kitchenaid Appliances* Walk-In Pantry W/Organizers* True Open Concept Living & Dining *Perfect For Family Time* Dining W/O To Composite Sundeck W/8ft Tall Sliding Doors* Huge Family Room W/ Featured Accent Wall *Large Windows* Built In Shelving W/ Recessed Lighting* High End Finishes Include *Engineered Hardwood Floors* Glass Railing For Staircase* High Baseboards* Custom Tiling In All Bathrooms* Modern Hardware For All Interior Doors* Light Fixtures & PotLights* Primary Bedroom W/ *Spa Like 5PC Ensuite* Walk In Closet W/ Organizers + Second Closet* Second Primary Features 3PC Ensuite & Large Closet* All Spacious Bedrooms W/ Large Windows & Access To Ensuite* Laundry On 2nd Flr* Legal Basement Apartrment W/ High Ceilings* Large Windows* LED Potlights* Vinyl Plank Flooring* Kitchen W/ Quartz Counters & Stainless Steel Appliances* Separate Laundry * Full 3pc Bathroom* 2 Spacious Bedrooms* Direct Walk Up Access* Perfect For Income Or Inlaws* Fully Fenced Backyard* Large Sun Deck* Pool Size Backyard **EXTRAS** Rare 2 Door Garage W/ 4 Car Parking On Driveway* Epoxy Flooring In Garage* Easy Access To Downtown* Bike To The Bluffs* Walk To THE GO* Close To Top Ranking Schools, Shops & Parks* Don't Miss The Perfect Family (id:47351)
