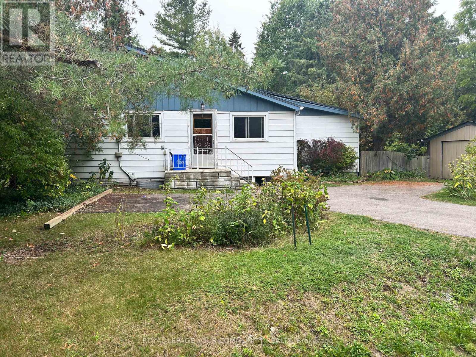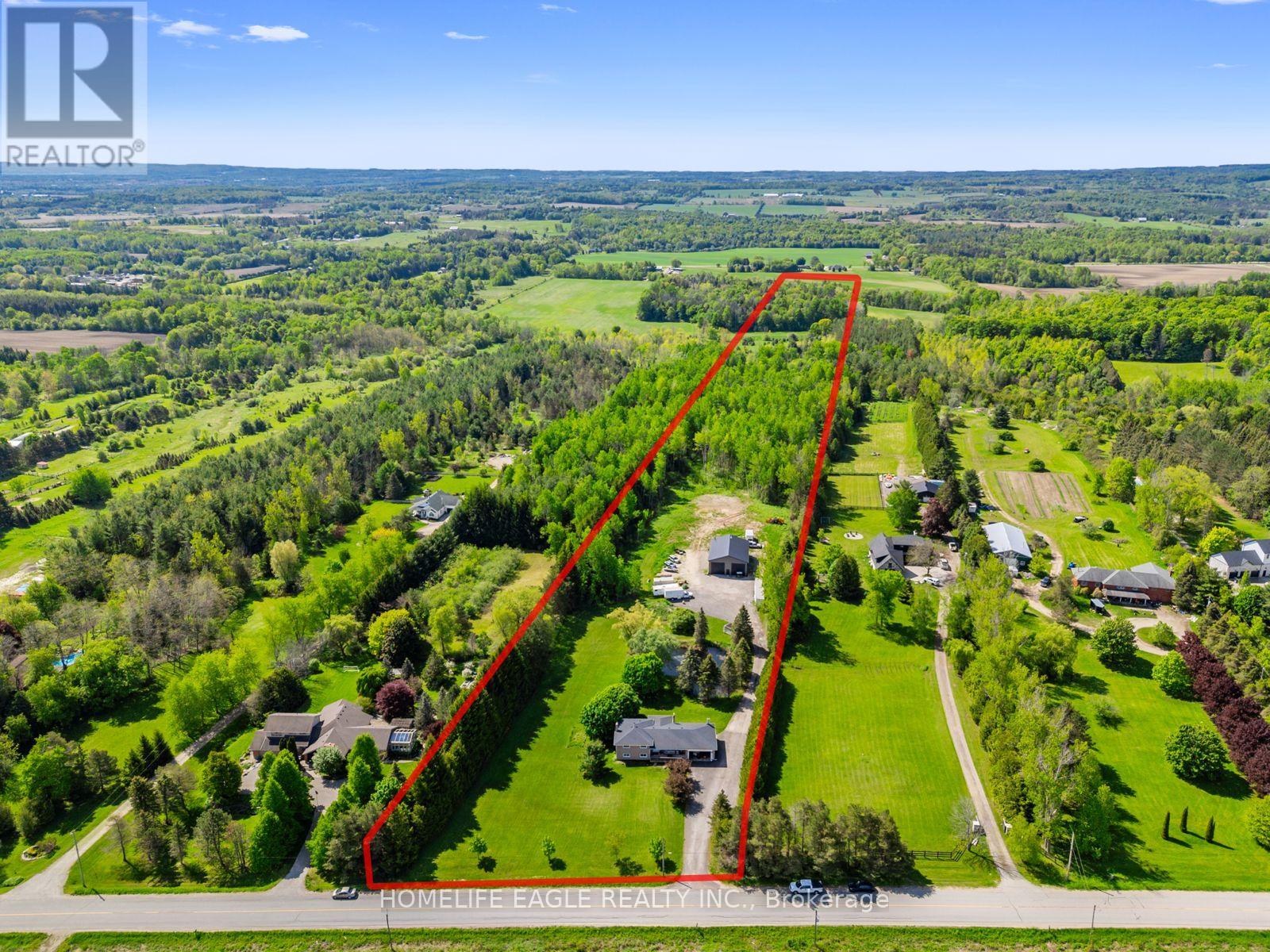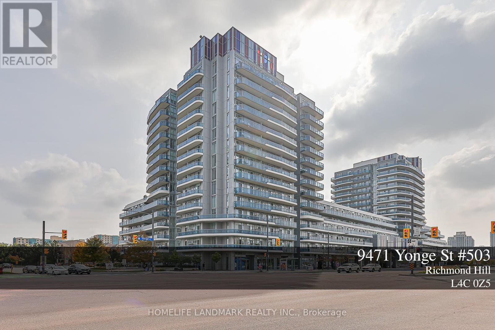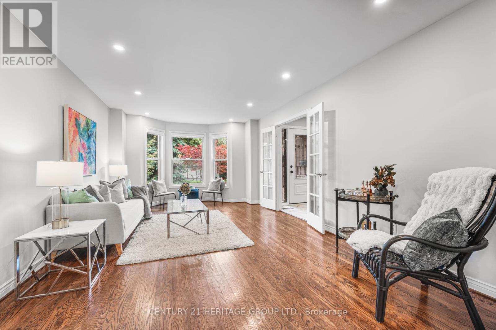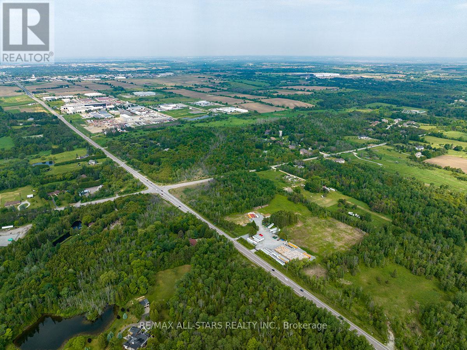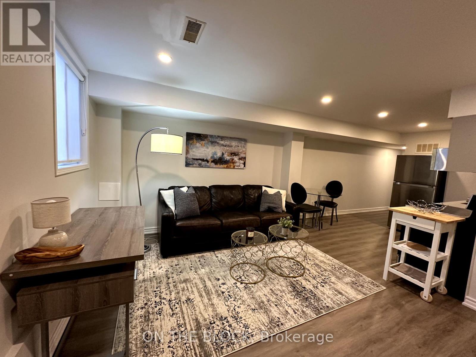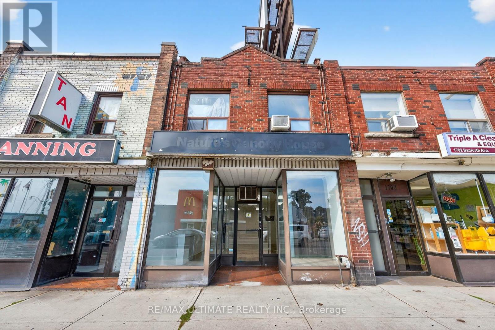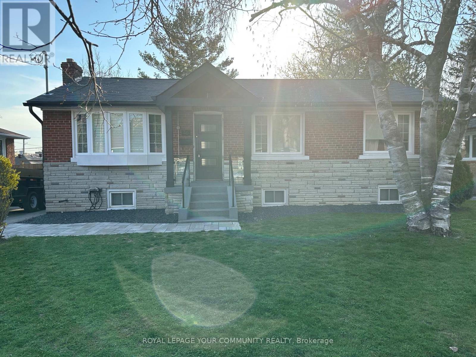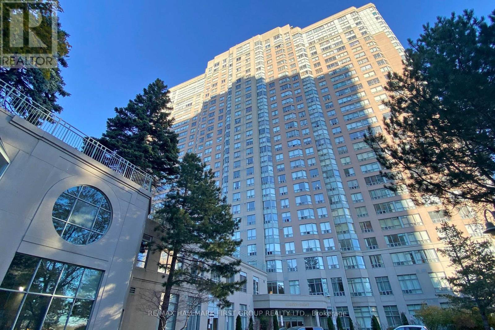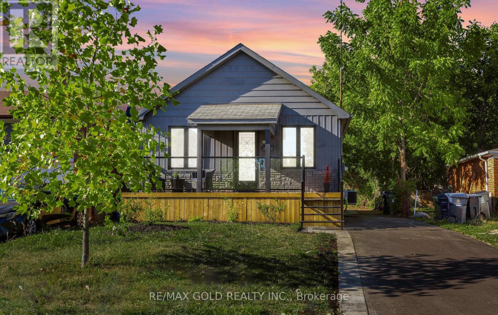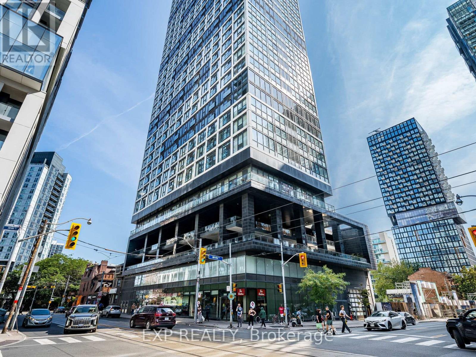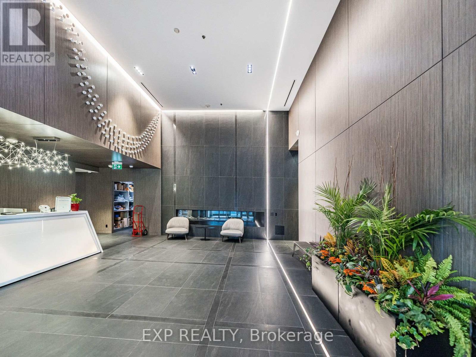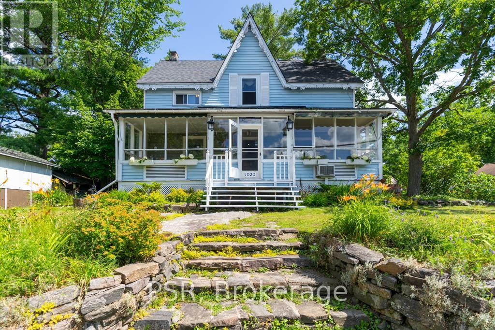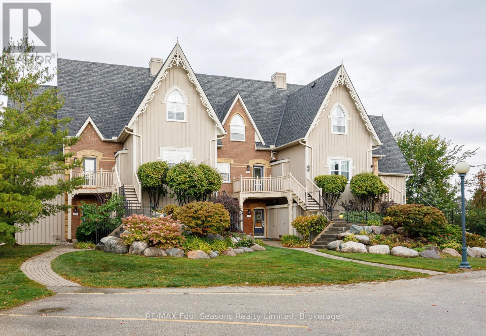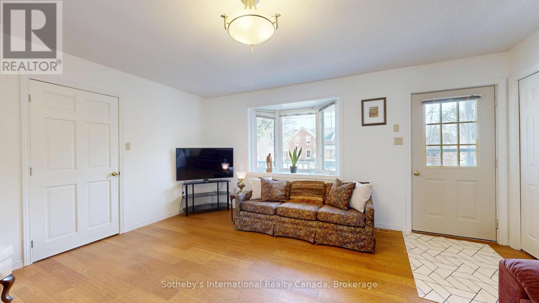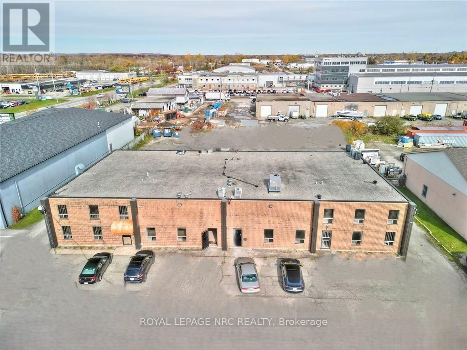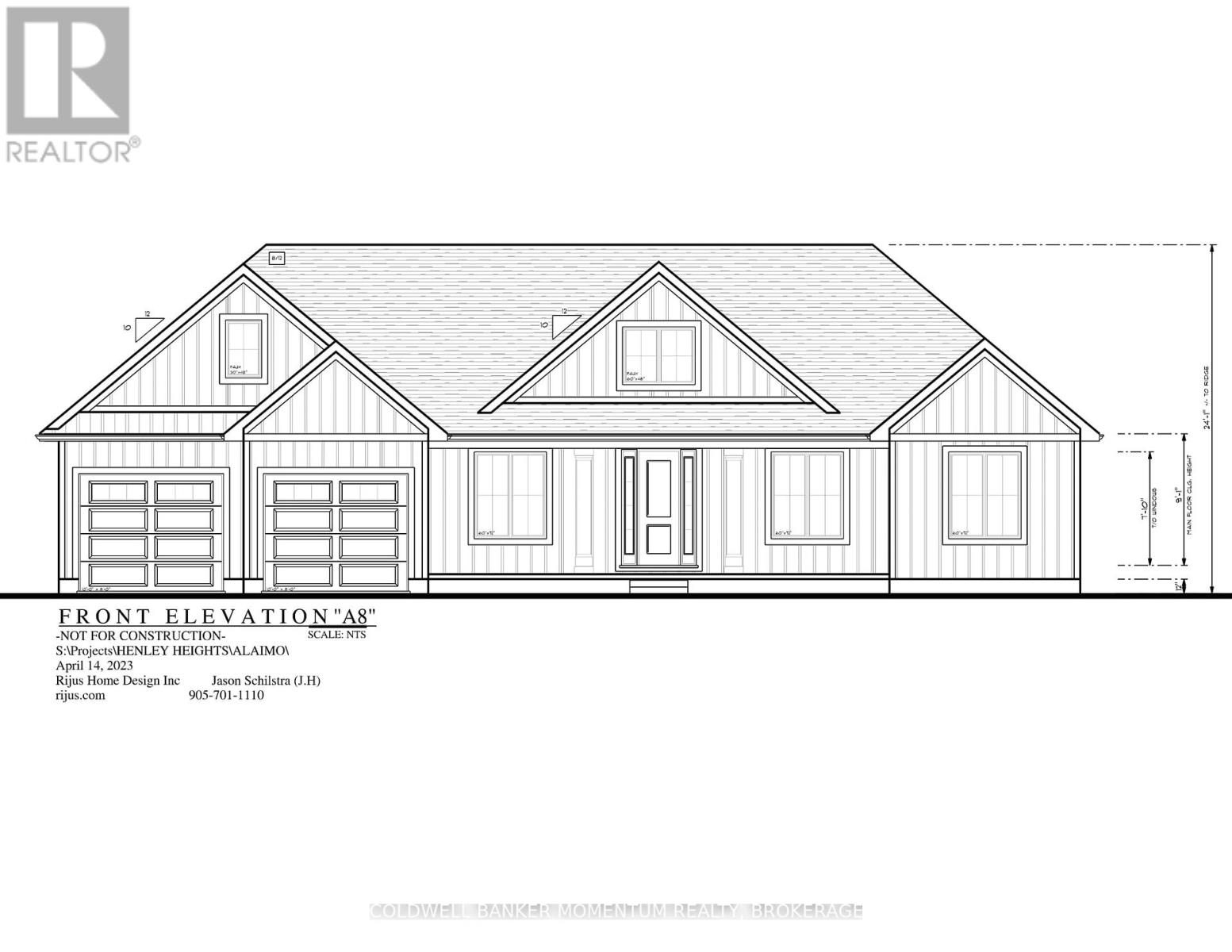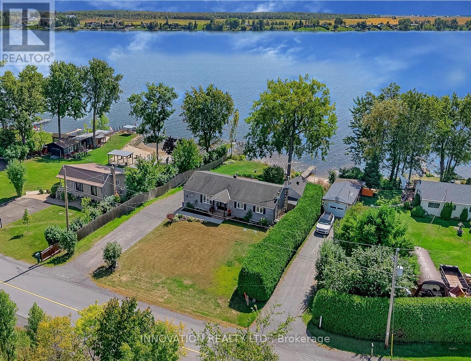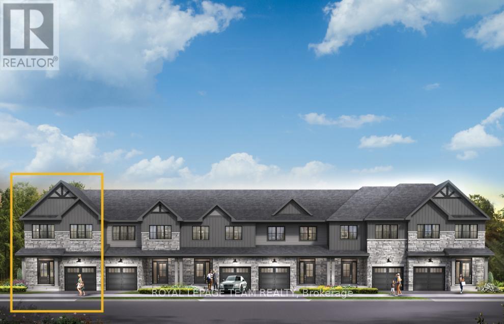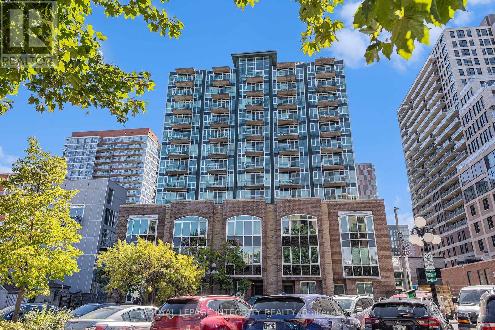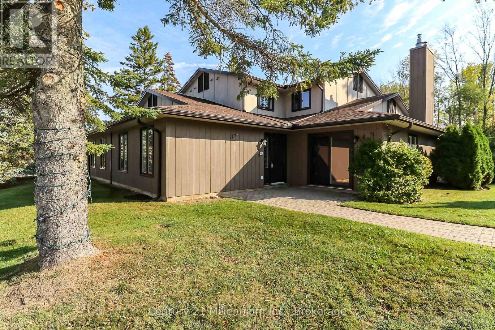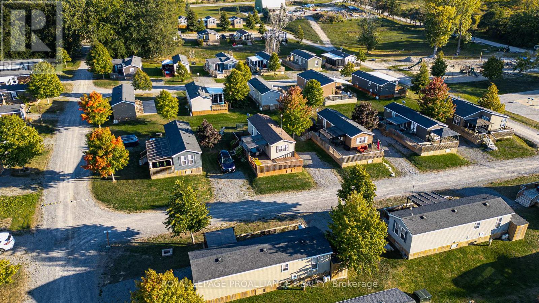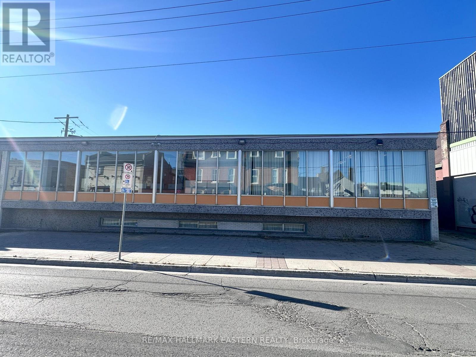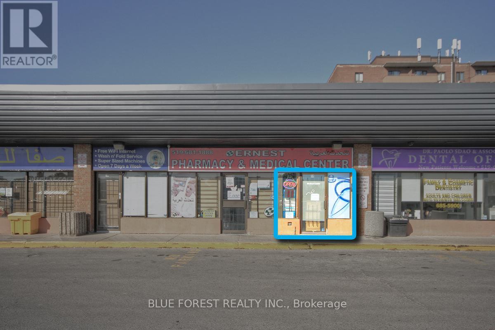66 Bradford Street
East Gwillimbury, Ontario
This 90-year-old 2+2 bedroom detached home offers endless potential for the right buyer. Set on a generous lot that backs onto active railway tracks (5 trains in morning, 5 in evenings, reduced on weekends and holidays). This property is priced accordingly to reflect the updating and renovations needed throughout. Inside, the home retains much of its original charm but requires a full interior refresh, perfect for house flippers, investors, or families looking to create their dream space from the ground up. With the major aspects of this house updated: exterior weepers and foundation waterproofing, insulation, wiring, and metal roof, the essentials are in place for a thoughtful modernization.The layout provides flexibility, with two main-floor bedrooms, separate living space off the kitchen and two additional rooms in the basement, it is suitable for those who need extra space for work or hobbies. Conveniently located in Holland Landing, this property is close to schools, shops, parks, and major commuter routes (Go transit and Public transit stops are outside the door!), offering both accessibility and potential future value. If you are looking for a project property with great upside potential, this is your chance. Bring your vision, tools, and creativity. Opportunities like this are rare! (id:47351)
5657 6th Line
New Tecumseth, Ontario
Discover the lifestyle you've been dreaming of at 5657 6th Line. This exceptional detached family home is set on 10.71 flat * Featuring 3+1 bedrooms and 3 full bathrooms, the home boasts an open-concept layout with a custom kitchen that includes a granite center island and countertops, stainless steel appliances, and elegant pendant lighting all leading to a walk-out deck overlooking your private backyard oasis * A newly built, commercial-grade detached workshop spans 2,400 sq. ft. and is designed for serious work or business use. Highlights include soaring 16-18 ft ceilings, two 14 ft roll-up doors, a hydraulic car lift, industrial-grade concrete floors, overhead heating, full insulation for year-round usability, built-in workstations, and abundant power access. This space is ideal for trades professionals, vehicle storage, or operating a home-based business *The finished basement offers additional living space with a bedroom, recreation room, and a full kitchen with a separate walk-out to the backyard * Step outside and unwind in your private, enclosed backyard featuring a spacious covered deck, a 6-person hot tub, and stunning views of the surrounding greenery and pond. The serene pond is complete with a floating dock and a central fountain, all nestled among mature trees for unmatched privacy and tranquility * Located just minutes from Highway 400 and Highway 9, this property offers convenient access to GO Transit, GO Terminals, and schools, parks, golf courses, horseback riding facilities, and local farmers markets providing the perfect blend of rural privacy with urban connectivity. (id:47351)
503 - 9471 Yonge Street
Richmond Hill, Ontario
Bright corner unit, 2 split bedrooms + den (3rd room option), 2 baths, 935 sq.ft. + 193 sq.ft. balcony, high ceilings, open concept layout, modern kitchen with island, quartz counters & S/S appliances, close to Hillcrest Mall, schools, grocery & transit, includes 1 parking & 1 locker. (id:47351)
16 Wainwright Avenue
Richmond Hill, Ontario
Exceptional Detached Residence in Prestigious North Richvale. Situated among multi-million-dollar custom homes, this updated and meticulously maintained property combines modern comfort with timeless appeal. South-facing exposure fills the home with natural light, while its quiet, dead-end street location with no sidewalk ensures privacy and a safe, family-friendly setting. Inside, enjoy thoughtful upgrades throughout, including a newly finished, spacious lower level with high-ceilings, 200-amp service, and a private entrance. This self-contained apartment offers a flexible layout perfect as an in-law suite, guest quarters or a source of rental income. This rare offering presents a prime opportunity to own in one of Richmond Hills most desirable neighborhoods, where elegant living meets everyday convenience. shops, restaurants, parks, library, schools all within walking distance. the best amenities that Richmond Hill has to offer. call this home, see it today! (id:47351)
3018 Davis Drive
East Gwillimbury, Ontario
Gated & Secure Graveled Yard Minutes East Of Hwy 401. Flexible Landlord Group. Willing To Demise Into Smaller Area If Needed. (id:47351)
Bsmt - 49 Leslie Street
Toronto, Ontario
Take a look at this FULLY FURNISHED Executively designed Basement Apartment available immediately in the warm inviting Leslieville neighbourhood. Experience an exceptional location packed with amenities right at your doorstep. This rental is within walking distance to various grocery stores, a community centre, the Queen Street streetcar, Woodbine Beach, Lakeshore, bike paths, running trails, parks, and much more. Spanning just under 500 sq. ft this property features a spacious primary bedroom suite w/ comfortable living room, in suite laundry, TV and dinning table. All utilities and internet are INCLUDED. Outdoor street parking is available for FREE. (id:47351)
1696 Danforth Avenue
Toronto, Ontario
Located in the heart of Danforth Village, 1696 Danforth Ave offers a highly visible main-street commercial space with a 2nd-floor residential income property. This property presents a rare chance for a business owner to establish or expand in one of Toronto's most vibrant, walkable, and transit-accessible neighbourhoods. The mix of long-standing local retailers and newer businesses ensures strong foot traffic, community awareness, and neighbourhood character. Being positioned close to high-volume establishments, this recently renovated space enjoys maximum exposure while being steps from the subway. The property features a double garage, a large basement and rooftop billboard signage with an annual income of $10,500. Tons of potential and opportunity! (id:47351)
Main - 20 Bonny Lynn Court
Toronto, Ontario
Fully renovated, modern, open concept 3 Bedroom main floor. Steps away from Kennedy Station/TTC, grocery and school. Open concept kitchen with stainless steel appliances & quartz counter. Shared laundry. 4 piece bathroom w/ marble tile. Large fenced backyard and deck perfect for entertaining. No smoking and no pets please. (id:47351)
106 - 88 Corporate Drive
Toronto, Ontario
Look no more your dream condo awaits! Welcome to this rarely offered 2-bedroom Tridel-built gem in one of Scarborough's most sought-after locations near STC! Boasting a smart and spacious layout, this freshly painted suite features a bright and efficient kitchen, stainless steel appliances, and a generous living and dining area.Enjoy one of the very few units with its own private balcony/terrace perfect for relaxing or entertaining. No elevators easy walk-out access to the balcony and conveniently located close to the fire exit, making it ideal for families and elderly residents.Incredible amenities include indoor/outdoor pools, badminton & tennis courts, sauna, jacuzzi, ping pong, billiards, squash, and top-notch building security. Unbeatable location with easy access to Hwy 401, TTC, and walking distance to Scarborough Town Centre, high-ranked schools, and more!Please note: Window caulking work ongoing until July/August. Scaffold currently on terrace.Virtually staged photos included. (id:47351)
316 Ellerslie Avenue
Toronto, Ontario
Welcome to this beautifully Top To Bottom renovated, in the prestigious Willowdale West neighborhood. Perfectly positioned on a south-facing 35 x 144 ft lot, this home offers bright, open spaces and a thoughtfully updated design that blends elegance with everyday comfort. The main floor features an sleek stainless-steel appliances, and ample cabinetry ideal for both family living and entertaining. Sunlight fills the spacious living and dining areas through large windows, highlighting the laminate floors that flow throughout. Three well-proportioned bedrooms The fully finished basement is equally impressive, offering a bright, versatile living space with large windows and a separate entrance perfect for extended family, in-laws, or rental income potential. Here you'll find two additional bedrooms, one full bathrooms, a full kitchen, and generous open living areas. Step outside to a beautiful backyard. The south exposure ensures natural light all day, and the deep lot provides room to garden, play, or simply unwind. Located in one of North York's most sought-after communities, this property is close to schools, parks, the North York Central Library, shopping, and transit, while maintaining the tranquility of a peaceful residential street. Whether you're looking for a move-in-ready family home, a smart investment with income potential, or a rare piece of prime Willowdale land to hold and build in the future, this residence delivers it all. Don't miss the opportunity to own this bright, spacious, and impeccably updated bungalow in an unbeatable location. (id:47351)
4608 - 181 Dundas Street E
Toronto, Ontario
High Floor With Beautiful Lake View In A Luxury Building - The Grid Condos! Very Bright And Stunning. Excellent Layout With Zero Waste Of Space. Smooth Ceiling. Floor-to-Ceiling Windows With Juliette Balcony To Enjoy Panoramic View And Fresh Air. Open Concept Modern Kitchen With Quartz Counter Top, Back Splash, and Stainless Steel Appliances. Laminate Through Out. In-Suite Laundry. Premium Downtown Location. Minutes Walk to Dundas Subway, TMU & George Brown College. Close to Dundas Square, Eaton Centre, Restaurants & Entertainment. 24 Hr Street Car At Door. Exceptional Amenities Includes Huge Learning Centre With Study And Work Area / Private Meeting Rooms / Business Equipment, Full-Size Gym And Yoga Room, Party Room, Outdoor Terrace With BBQ, Cozy Lounge, Guest Suites, Bike Storage, 24 HR Concierge .An unbeatable location for students, professionals, or investors looking for smart urban living in one of Toronto's most vibrant neighborhoods. Don't miss this opportunity. (id:47351)
3708 - 181 Dundas Street E
Toronto, Ontario
Beautiful Lake View In A Luxury Building - The Grid Condos! Very Bright And Stunning. Excellent Layout With Zero Waste Of Space. Smooth Ceiling. Floor-to-Ceiling Windows With Juliette Balcony To Enjoy Panoramic View And Fresh Air. Open Concept Modern Kitchen With Quartz Counter Top, Back Splash, and Stainless Steel Appliances. Laminate Through Out. In-Suite Laundry. Premium Downtown Location. Minutes Walk to Dundas Subway, TMU & George Brown College. Close to Dundas Square, Eaton Centre, Restaurants & Entertainment. 24 Hr Street Car At Door. Exceptional Amenities Includes Huge Learning Centre With Study And Work Area / Private Meeting Rooms / Business Equipment, Full-Size Gym And Yoga Room, Party Room, Outdoor Terrace With BBQ, Cozy Lounge, Guest Suites, Bike Storage, 24 HR Concierge. An unbeatable location for students, professionals, or investors looking for smart urban living in one of Toronto's most vibrant neighborhoods. (id:47351)
1020 Bala Falls Road
Muskoka Lakes, Ontario
Welcome to your Muskoka oasis at 1020 Bala Falls Rd, set in the charming town of Bala, right in the heart of Muskoka. This captivating property presents a rare opportunity to experience the serene beauty of nature while enjoying all the conveniences of in-town living. Offering breathtaking sunset views over the Moon River, this location is just steps away from The Kee to Bala, restaurants, entertainment, and Lake Muskoka, making it a dream destination for water enthusiasts, nature lovers, boutique shoppers, diners, and concert-goers alike. With commercial zoning, this property opens up endless possibilities for real estate investors or creative entrepreneurs, whether you're envisioning a private residence, bed & breakfast, Airbnb, or more. This historic century home features 6 bedrooms, 2 bathrooms, 2 bunkies, and a garage. The charm and character shine throughout this two-storey gem from the entertainer's kitchen to the grand open-concept living space, the inviting hallways, and a spacious covered porch, perfect for soaking in sunsets or enjoying your morning coffee. Don't miss the chance to own this enchanting retreat. 1020 Bala Falls Rd effortlessly combines relaxation, entertainment, and adventure in one of Canada's most stunning landscapes. Bala is one of Ontario's top domestic travel destinations, ranking among the five most-searched locations on Airbnb. (id:47351)
225 - 170 Snowbridge Way N
Blue Mountains, Ontario
Historic Snowbridge at Blue Mountain. Upper 2 bedroom, 2 bathroom 1,150 sq ft condo. Fully furnished, 'turnkey' with everything you need, ready to enjoy or rent. STA approved and currently licensed for short term accommodation with successful income history. Renovated kitchen with marble countertops and stainless appliances. Spacious living area with gas fireplace and ample seating. Large dining room for entertaining. Large upper primary bedroom with vaulted ceiling and en-suite. Clean, bright and modern unit. Convenient location on shuttle route to Blue Mountain village and ski hills. Storage locker for skis and other items.Two minute walk to the heated outdoor pool and change building. Beautifully landscaped and maintained grounds with paved parking right in front. (id:47351)
B - 103 Bruce Street S
Blue Mountains, Ontario
April 1st to 30th September Short Term rental - Bright and spacious 1 bedroom, 1 bath fully furnished main floor apartment (no-one above or below) located in quiet residential street in Downtown Thornbury, steps to shops, restaurants and marina. Prmary bedroom with queen bed, 3 piece bathroom with glass walk in shower. Living room with TV and double pullout couch and access to front covered porch, fully equipped eat in kitchen with access to back deck and side yard. Laundry in unit and parking on driveway for 2 cars. $2000 per month ALL inclusive of utilities. Monthly cleaning available for a fee. All linens, bedding and towels are included. Application with references (previous landlord references preferred) required; include Sch.B in documents. 50% of rental rate is due upon signed lease agreement, with balance of rent plus utility/damage deposit of 2000 due prior to occupancy date. Rate adjusted depending upon length of lease. Proof of Tenant liability insurance is required before occupancy. Small dog MAY be considered, no cats (owners are allergic). (id:47351)
12-18 Clark Street S
Welland, Ontario
Prime industrial/commercial space available for lease in Welland, Ontario, offering flexible unit sizes from 2,022 to 7,735 sq ft with up to 2,500 sq ft of dedicated office space. This well-maintained brick building features 18-foot ceiling height, a large 12 ft x 18 ft drive-in door for easy access, and is zoned for a variety of permitted uses ideal for warehousing, light manufacturing, Commercial School, Commercial Green House, Custom Work shop, Day care centre, Financial Institution ,Food Productions or logistics operations and may more. Conveniently located near major transportation routes, this versatile property provides an excellent opportunity for businesses seeking functionality, accessibility, and expansion potential. Contact us today to schedule a viewing or request more information..... (id:47351)
Parcel 8 Tintern Road
Lincoln, Ontario
Welcome to this second to none exclusive 11 lot country estate community located in the extra quiet Hamlet of Tintern. Where stunning craftsmanship meets elegant living Henley Heights Construction is proud to offer their expertise in building you a custom-built showpiece that reshapes the concept of a home. With a longstanding reputation for Quality Built (3 generations) in the Custom Home Building industry, Henley Heights is synonymous with excellence, integrity, and personalized custom service. Set on a gorgeous country lot being approximately 1.2-acres in size, this stunning to-be-built bungalow offers a rare opportunity to create the home of your dreams. Featuring a thoughtfully custom designed layout offering 3 bedrooms + office, 3 bathrooms including a spa like ensuite, an extra large open concept great room/kitchen and where every detail can be tailored to reflect your unique vision and lifestyle. The exterior is just as spectacular as the interior, offering a striking blend of stone and premium vinyl siding that complements the natural surroundings and the substantial covered front porch and the outstanding covered rear deck. When you move to this magnificent location you will wake up to the peaceful sounds of nature just outside your bedroom windows and to the outstanding wineries just minutes from your front door. Whether you're seeking outdoor adventure or quiet moments in a serene setting, this location offers the best of both worlds. This is more than a house its the dream of your future. A perfect fusion of luxury, comfort, and nature, waiting for your personal touch. Call today for a preview of your dream home in an extra quiet dream location. Please call regarding other building lots and custom home plans that are also available. (id:47351)
155 Ladouceur Street
Champlain, Ontario
Welcome to your private sandy waterfront retreat on the Ottawa River. This rare 5 bedrooms property offers 87 feet of direct frontage and endless opportunities for swimming, boating, and fishing right from your backyard.The bungalow features a walk-out basement, maximizing water views and seamless indoor-outdoor living. A fully separate in-law suite provides comfort and independence for extended family, guests, or potential rental income. On the main floor, you'll find a renovated kitchen, bright and open living areas, 3 more bedrooms and overall plenty of space for family and visitors. The elevated patio overlooking the water creates the perfect setting for outdoor dining and entertaining. Practical features include a detached garage with new siding and roof (2024), a recently installed well (2022), and ample storage throughout. Enjoy the perfect blend of comfort, versatility, and waterfront lifestyle in one of Champlains most sought-after locations. Video tour available! (id:47351)
672 Moonglade Crescent
Ottawa, Ontario
Discover dynamic living in the 3-Bedroom Rockcliffe Executive Townhome. You're all connected on the open-concept main floor, from the dazzling kitchen to the formal dining room and bright living room. There's even more space to live, work and play in the basement rec room. The second floor features 3 bedrooms, 2 bathrooms and the laundry room. Plus, a loft for an office or study, while the primary bedroom includes a 3-piece ensuite and a spacious walk-in closet. Don't miss your chance to live along the Jock River surrounded by parks, trails, and countless Barrhaven amenities. October 6th 2026 occupancy! (id:47351)
1a - 150 York Street
Ottawa, Ontario
Welcome to the heart of downtown Ottawa! This bright 1 bedroom, 1 bath condo is located in the iconic ByWard Market, just steps to restaurants, cafes, shops, nightlife, NAC, Rideau Canal and Parliament Hill. The open-concept layout features a cute kitchen flowing into the living room/dining area, perfect for entertaining. New vinyl flooring on the main level, convenient in-suite laundry and full bath complete the main level. The lower level features a large Primary Bedroom with a generous closet and a foyer with access to the locker room/garage...perfect for avoiding those cold winter mornings. Amenities include gym, party room, courtyard, outdoor BBQ, free visitor parking and secure underground bike racks. 24 hour irrevocable on all offers. Street address and mail address is 158 York Street. (id:47351)
4 - 4 Trafalgar Road
Collingwood, Ontario
Affordable Furnished Seasonal Ski Rental! Discover this freshly painted 3-bedroom, 2-bath condo located in Collingwood's desirable west end. Highlights include a main floor primary bedroom, a generous family room with walkout to a west-facing interlocking patio, 6 appliances, and a cozy gas fireplace. Conveniently situated just a short drive from Blue Mountain Ski Resort and the shops and restaurants of downtown Collingwood. A fantastic winter retreat for the 2025/2026 ski season! (id:47351)
486 County Rd 18 - 8 Butterfly Lane
Prince Edward County, Ontario
***This Mobile unit is located on a Seasonal land lease resort***-- Purchase price not subject to HST-- Calling all Cottage enthusiast! This fantastic entry level opportunity is what you were looking for. This 2016 Model Sleeps Comfortably 8. The 2nd bedroom feature a popular double bunk (2 doubles 2 singles) and bistro table / booth, perfect for kids! Enjoy the sunset directly from your generous wraparound deck. Located 2 and 1/2 hours from Toronto and just under 4 hours from Montreal (yes there are lots of owners coming from both cities). The resort is located minutes from Picton, Sandbanks, Base 31 and the Outlet river granting access to Lake Ontario. The resort is open from May 1st to October 31st. Annual fees of $8,040.00 + HST are payable in 2 installments. 1st installment due on Nov 1st and 2nd installment due on April 1st. Fees include the following (Lot occupation fee, Property taxes, water & sewer, lawn care, hydro, garbage & recycling & resort amenities like: Multi-Sport court, rec plex, Chlorine water heated pool, beach, splash pad, playground, dog park, events and more). (id:47351)
167 Brock Street
Peterborough, Ontario
Prime Commercial Opportunity in the Heart of Peterborough! A versatile property offering commercial space with endless potential. Located in a high-visibility area with consistent traffic flow. This space provides maximum exposure for your business. Designated under the Official Plan as Mixed Use, the site allows for a wide range of possibilities for commercial use. It offers strong flexibility for entrepreneurs looking to bring their vision to life. Onsite features include on-street metered parking, north-facing exposure, and a property layout that lends itself to efficient business operations. This is a rare opportunity to secure space in a strategic downtown location surrounded by amenities, transit, and walking trails. Whether you're expanding your business, starting a new venture - 167 Brock Street is ready to deliver. (id:47351)
12 - 1401 Ernest Avenue
London South, Ontario
Excellent opportunity for a doctor or nurse practitioner to establish a family practice or walk-in clinic within a busy independent pharmacy. Features include 3 exam rooms with no overhead costs, prime high-traffic plaza location with great exposure, ample parking, and a supportive pharmacy environment. (id:47351)
