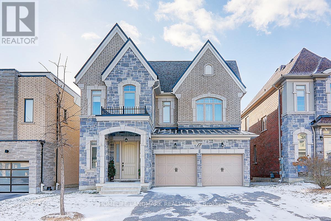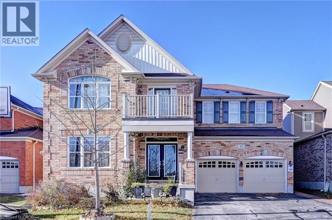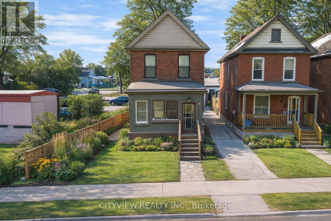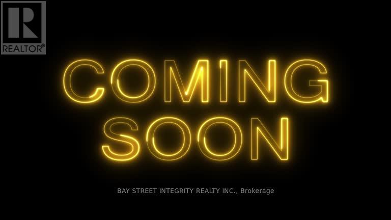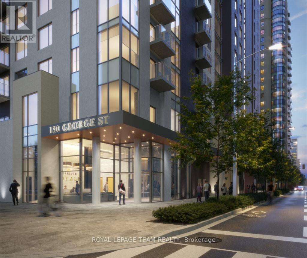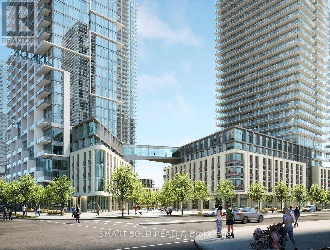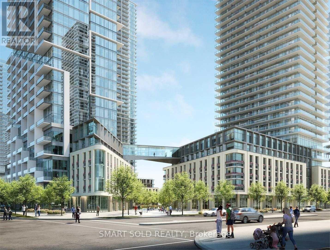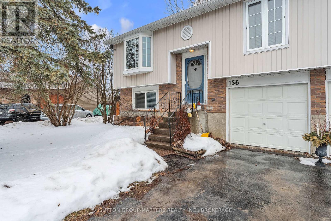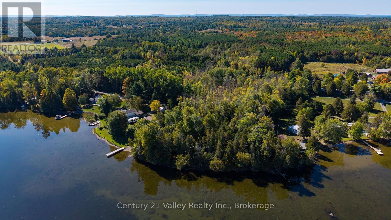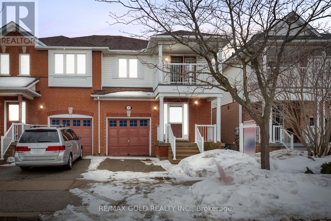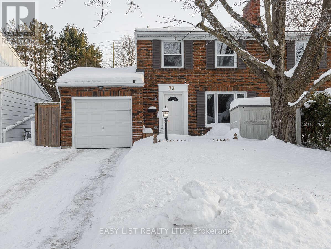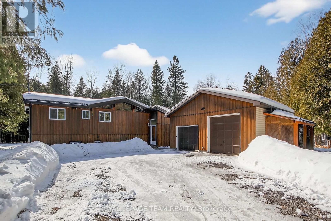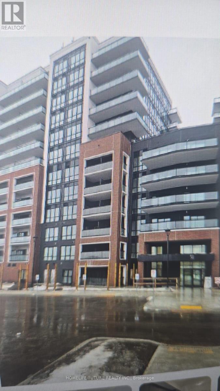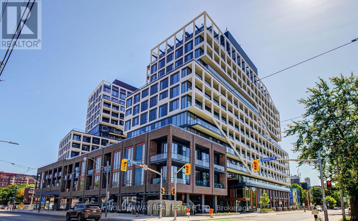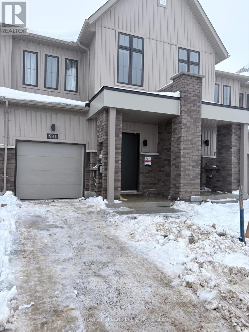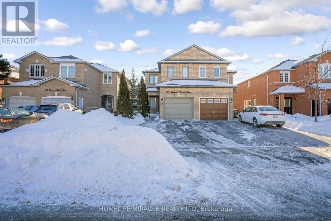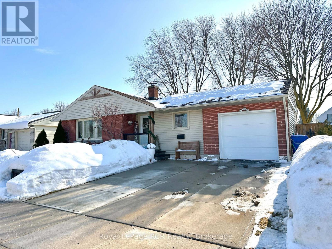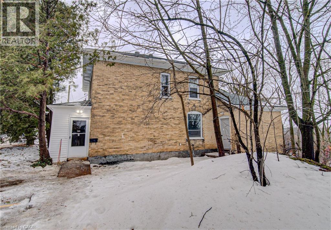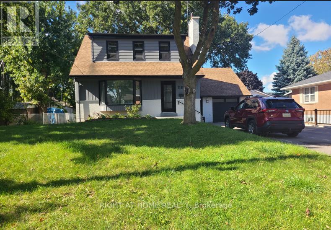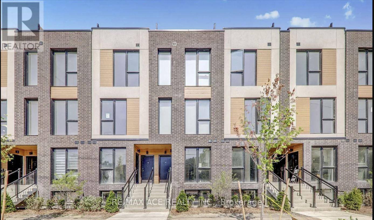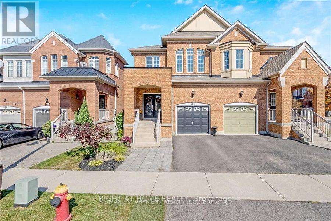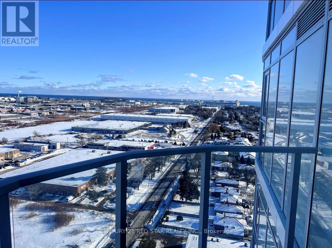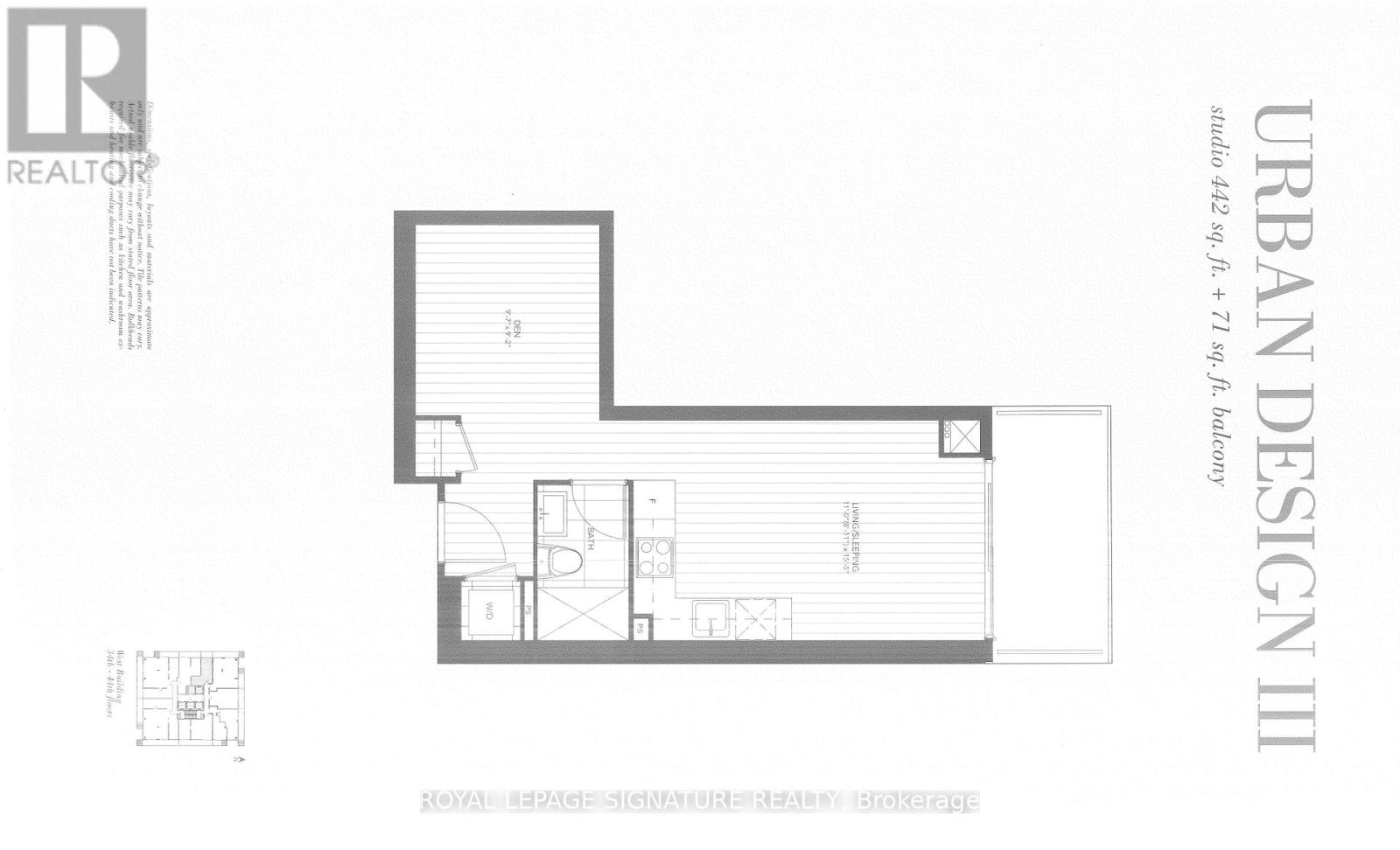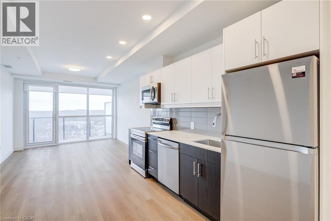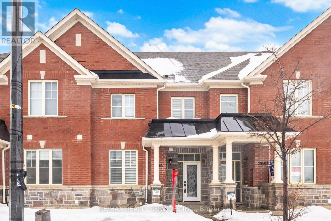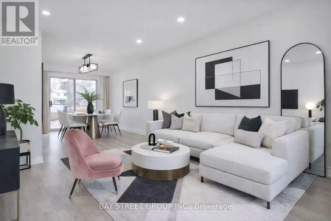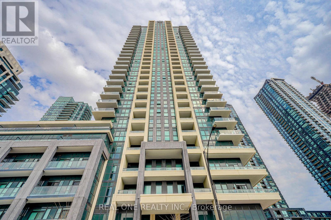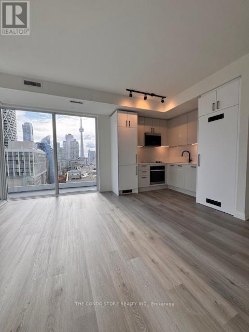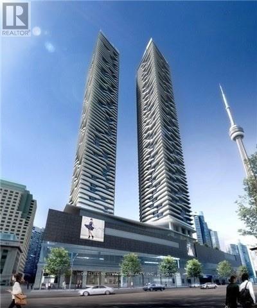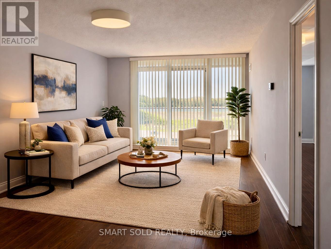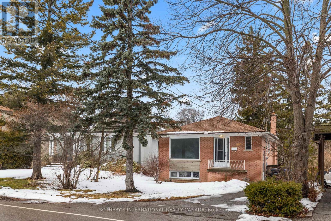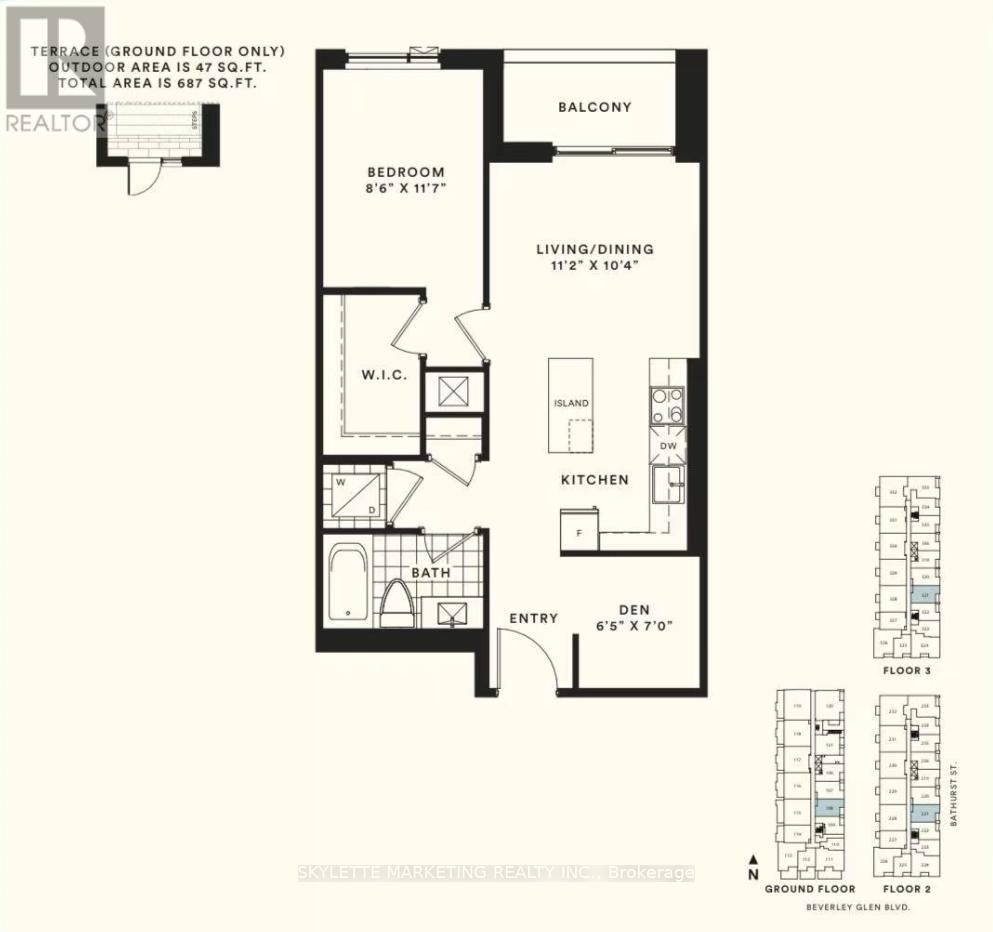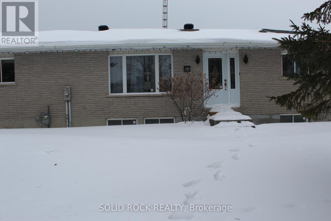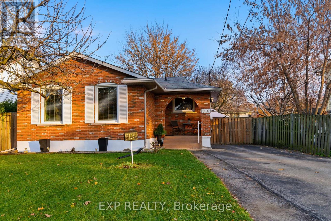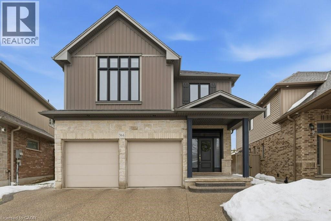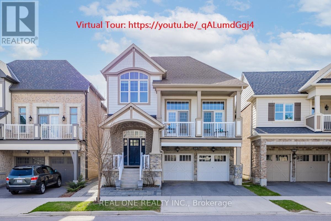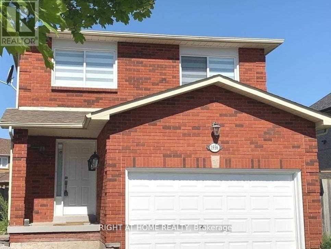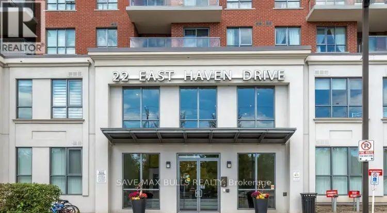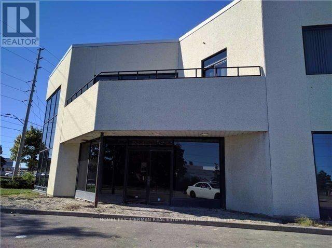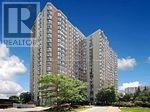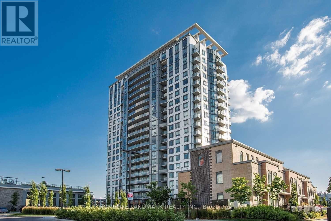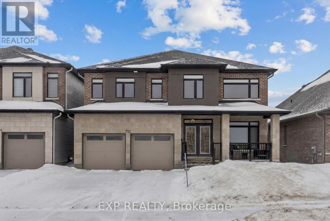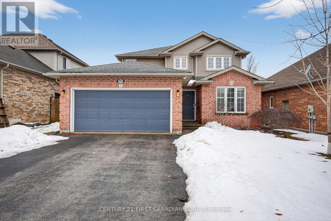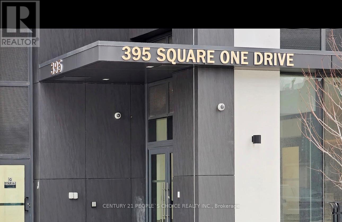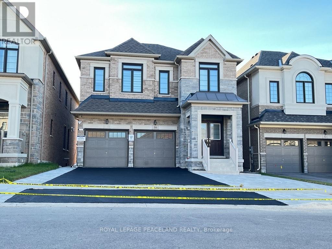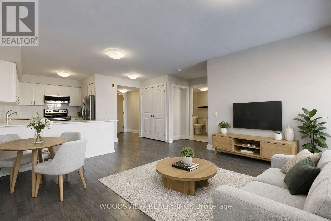17 Horse Rake Road
Vaughan, Ontario
Remarkable Residence in Prestigious Upper Thornhill Estates! This Truly Majestic Home Features a Striking Stone Facade, Grand Porticoes & Long Driveway. Exquisite Interior Detail Boasts Soaring 10Ft Coffered Ceilings on Main, 9Ft On 2nd Floor And Basement. Rich Hardwood Floors Throughout. Sun-Filled Open Concept Layout Features a Chef's Gourmet Kitchen w/ Premium Miele Appliances, Oversized Granite Center Island & Custom Window Coverings. Spacious Family Room Flows Seamlessly for Entertaining. 4 Generous Bedrooms Plus A Versatile Library (Which Can Serve As 5th Bedroom). Premium Suite Features Spa-Like Finishes & Ample Closet Space. Professionally Finished Walk-Out Basement Flooded With Natural Light. Open Concept Recreation Room, Elegant Wet Bar, Tons Pot Lights. It Is Located in a Top-Tier School Zone (St. Theresa of Lisieux CHS). Ideally Situated Near Scenic Parks, Elite Golf Clubs, High-End Shopping & Major Hwys (400/407/GO Train). A Perfect Blend of Sophistication & Comfort in Vaughan's Most Desirable Family-Friendly Community. (id:47351)
43 Apple Drive Unit# Basement Unit
Cambridge, Ontario
Gorgeous Newer 2 Bedroom LEGAL BASEMENT APARTMENT In The Sought After Millpond Neighborhood Of Hespeler. Within Walking Distance From 2 Schools & 3 Parks (Facing Apple Park). Includes 1 Parking On The Driveway & Usage Of the Backyard. 2 Good Sized Bedrooms Both With Walk In Closets. Open Concept Living Room & Gorgeous Kitchen With Granite Countertops, Custom Backsplash. Pot Lights Galore. Comes With 4 Brand New Appliances. Separate Laundry Room. ALL UTILITIES ARE INCLUDED. (HEAT,HYDRO & WATER) (id:47351)
382 Beach Road
Hamilton, Ontario
Welcome to your newly Reno ed starter home. This 1 plus 1 bedroom has great potential to get your foot in real estate. with only 5% down you can get this great investment that can pay almost 60% of your mortgage payments. why rent when you can own and get tenant to pay your mortgage. located in center of Hamilton, this home offers all new features, bright one windows and a variety of improvements. The finishes are like living in a brand me condo without the maintenance fee. Tenant Pays 1800 per month, can stay of vacate on request. (id:47351)
118 Milky Way Drive
Richmond Hill, Ontario
Rare opportunity to own a nearly new, extensively upgraded luxury detached home with a WALK-OUT basement in the prestigious David Dunlap Observatory neighbourhood. Offering approximately 4,000 sq.ft. of total living space, including a professionally finished walk-out basement, this less-than-three-year-old residence features over $300,000 in builder and post-closing enhancements, delivering a true turnkey lifestyle rarely found among comparable homes.Thoughtfully designed with quality finishes and custom built-ins throughout, the home showcases hardwood flooring across the above-ground levels and extensive custom cabinetry, including a built-in media wall, designer beverage and wine display cabinetry, custom closet systems throughout (including the mudroom walk-in closet), integrated mudroom and laundry room storage, and a built-in wet bar, all complemented by premium soft-close cabinetry systems.The chef-inspired kitchen is ideal for everyday living and entertaining, featuring upgraded cabinetry, soft-close drawers and doors, a black stainless steel sink, Brizo faucet, and high-end built-in stainless steel appliances.The professionally finished basement (Fall 2025) offers large above-grade windows, abundant natural light, an open-concept layout with wet bar, full in-floor heating, and direct walk-out access to the backyard.Exterior improvements completed in Summer 2025 include professionally finished backyard and side stair interlocking. Zoned for top-ranked schools including Bayview Secondary School and conveniently located minutes to Hwy 404 & 407, Hillcrest Mall, restaurants, parks, and everyday amenities.A rare opportunity to own a meticulously upgraded home in one of Richmond Hill's most sought-after family communities. (id:47351)
304 - 3260 Sheppard Avenue E
Toronto, Ontario
Welcome to Pinnacle East. Beautiful, never lived in Two Bedrooms + Den & Two Baths, 960Sq plus60 sq feet balcony, 9 feet ceilings, expansive windows, Open concept living, ready to move in unit. Live in the centre of everything from golf courses to shopping. Minutes to 401, 404,transit, Fairview mall, North York General, Ikea, multiple transit lines. Surrounded by top-rated schools, beautiful parks golf courses, and close to proposed future transit expansions. Large principal rooms, family friendly unit. Split bedroom design. quartz and ceramic kitchen with stainless steel full size appliances and stacked full size ensuite laundry. This unit is what the city needs to build more. Comes with one parking spot and one locker. This is an assignment sale... Condo fees includes water, heat, bulk Internet and more. (id:47351)
1502 - 180 George Street
Ottawa, Ontario
Experience elevated urban living at Claridge Royale in this stunning, brand-new studio suite designed for comfort and sophistication. This bright, open-concept corner unit showcases expansive windows, rich oak hardwood flooring, in-unit laundry, and a private balcony with beautiful views-perfect for enjoying summer evenings and Canada Day fireworks. The sleek, modern kitchen is equipped with premium cabinetry, elegant quartz countertops, and stainless steel appliances, offering both style and functionality. Enjoy unmatched convenience with direct indoor access to a Metro grocery store, while residents benefit from exceptional amenities including a resort-style indoor pool, fully equipped fitness center, rooftop terrace, theatre lounge, and stylish party and meeting spaces. A private storage locker is included, and parking can be arranged for added flexibility. Ideally located just moments from the University of Ottawa, ByWard Market, Rideau Centre, and LRT access, this prime address offers the perfect blend of luxury and convenience. 24-hour lobby security. Rental application required including proof of income and credit report. Quick possession available-an exceptional opportunity not to be missed. (id:47351)
1807 - 1000 Portage Parkway
Vaughan, Ontario
Luxurious 1 Bedroom + 1 Den (Fits A Full-Size Bed With A Door) And 2 Full Baths In The Heart Of Vaughan. Includes 1 Parking And 1 Locker. This Bright, Open-Concept Layout Features A Desirable South Exposure, 9-Foot Ceilings, And Floor-To-Ceiling Windows That Fill The Space With Natural Light. Enjoy Laminate Flooring Throughout, Granite Countertops, And A Spacious Living Area With Walkout To A Large Balcony Offering Stunning, Unobstructed Views. The Versatile Den Is Ideal As A Second Bedroom Or Private Home Office. Prime Location Within Walking Distance To VMC Subway Station And Viva Bus Hub, Just 7 Minutes By Subway To York University. Quick 2-Minute Drive To Highways 7, 400, And 407. Only 7 Minutes To Canada's Wonderland And 20 Minutes To Pearson International Airport. (id:47351)
1807 - 1000 Portage Parkway
Vaughan, Ontario
Luxurious 1 Bedroom + 1 Den (Fits A Full-Size Bed With A Door) And 2 Full Baths In The Heart Of Vaughan. Includes 1 Parking And 1 Locker. This Bright, Open-Concept Layout Features A Desirable South Exposure, 9-Foot Ceilings, And Floor-To-Ceiling Windows That Fill The Space With Natural Light. Enjoy Laminate Flooring Throughout, Granite Countertops, And A Spacious Living Area With Walkout To A Large Balcony Offering Stunning, Unobstructed Views. The Versatile Den Is Ideal As A Second Bedroom Or Private Home Office. Prime Location Within Walking Distance To VMC Subway Station And Viva Bus Hub, Just 7 Minutes By Subway To York University. Quick 2-Minute Drive To Highways 7, 400, And 407. Only 7 Minutes To Canada's Wonderland And 20 Minutes To Pearson International Airport. (id:47351)
156 Pruyn Crescent
Loyalist, Ontario
SITUATED IN BEAUTIFUL BATH, THIS 3 BEDROOM ELEVATED BUNGALOW SITS ON A LARGE TREED LOT BACKING ONTO A PARK, OPEN CONCEPT LIVING AREA WITH PATIO DOORS TO LARGE DECK. REC ROOM WITH NATURAL GAS STOVE. THIS HOME SHOWS VERY WELL. FENCED YARD. (id:47351)
0 Smiths Bay Road
North Algona Wilberforce, Ontario
Discover an exceptional opportunity to own a premier waterfront building lot offering approximately 160 feet of pristine shoreline on beautiful Lake Dore. Tucked away at the end of a quiet, private dead-end road, this property delivers outstanding privacy and tranquility while capturing stunning panoramic lake views that stretch across the sparkling waters - the perfect setting for your future dream home or seasonal getaway. The shoreline features a clean, inviting waterfront with a gentle, gradual entry, making it ideal for swimming, relaxing, and enjoying endless days on the water with family and friends. Whether launching a kayak at sunrise, watching the kids play safely along the shore, or unwinding with evening overlooking the lake, this property truly embraces the best of waterfront living. The lot has been partially cleared, providing an excellent head start for future development while still maintaining a natural setting that blends beautifully with the surrounding landscape. A 45-foot transport trailer currently on site offers convenient storage during the planning and building stages, and a practical shed/outhouse adds further functionality. Located just 5 minutes from the charming village of Eganville and only 25 minutes to Pembroke, you'll enjoy the perfect balance of peaceful lakeside living with quick access to shops, restaurants, schools, and everyday amenities. Lake Dore is well known for its recreational lifestyle, offering boating, fishing, and four-season enjoyment right from your doorstep. Whether you envision building a year-round waterfront residence or creating a relaxing seasonal retreat, this property checks all the boxes - privacy, exceptional views, desirable waterfront, and a highly convenient location. Opportunities like this on Lake Dore are increasingly rare. Estate sale. Property being sold "as is, where is" with no representations or warranties. Minimum 24-hour irrevocable required on all offers. (id:47351)
504 - 25 Wellington Street S
Kitchener, Ontario
NEVER LIVED ONE BEDROOM CONDO WITH AMAZING VIEW , BEST LOBBY , CLOSE TO ALL AMENITIES SUCH AS PUBLIC TRANSPORTATION, SHARED ENETERTAINMENT ROOM WITH BOWLING ALLY, KITCHEN , ENETRTAINMENT, HUGE PLACE TO HAVE PERSONAL GATHERING , SUAN, INSIDE POOL,GYM. THIS BUILDING IS COMPLETE BUNDLE OF COMFORT.COZY LAYOUT , OPEN BALCONY, CENTRAL TO DOWN TOWN KITCHENER AND WATERLOO UNIVERSITY . (id:47351)
70 Livingston Road
Milton, Ontario
Beautiful semi-detached home offering approximately 1,900 sq. ft. of bright, open-concept living space featuring a spacious main floor family room, 3 bedrooms, and a versatile media loft with walk-out to a balcony. Recent renovations include new oak stairs, elegant iron pickets, brand new flooring throughout, freshly painted interiors, newer pot lights and so much more, with over $40,000 spent on recent upgrades. The primary suite offers a walk-in closet and a spa-like ensuite with a Jacuzzi tub and separate shower. Enjoy a large eat-in kitchen, California shutters, and a brand new owned high-efficiency hot water tank. Located in a quiet neighbourhood, walking distance to the GO Station and minutes to Highways 401 and 407. A must see! (id:47351)
73 Hobart Crescent
Ottawa, Ontario
For more info on this property, please click the Brochure button. Nicely located spacious 4 bedroom 2 1/2 bath semi with green space behind situated on the low traffic end of a quiet crescent. The neatly landscaped lot has been recently surveyed and clearly marked. As well as being on the inside of the greenbelt, the neighbourhood offers most amenities as well as schools, parks, a community centre, tennis and pickleball courts, and wooded trails all that lead from the back gate and within walking distance. Some comments from those who have been through the house are 'it's like living in the country' and 'well maintained' and 'it has a layout like a single'. It also boasts a new roof and a newer large capacity clothes washer and newer dishwasher. (id:47351)
941 Corkery Road
Ottawa, Ontario
Fantastic chalet style home with 4 bedrooms & 2.5 half baths on approx. 2.24 forested acres with a 2 tier deck, hot tub, patio, gardens & trails to enjoy. Plus an oversized double garage & a separate 3 season studio perfect for hobbies or a home office. The home's unique design can accommodate a variety of lifestyles. Cathedral ceilings, exposed beams & wonderful windows brings the outside in. Great room with open plan living, dining & kitchen plus a bedroom & full bath on the upper level. Wider patio door to the deck is great for entertaining & barbecues. Dining area can accommodate a buffet & has space for larger gatherings. A gas stove is fantastic for ambience and efficient heating. Kitchen has tile flooring & many cabinets with pot drawers, wine storage & task lighting. S/S appliances are included. Breakfast bar is great for everyday living. Down the hall is the main bedroom that has been modified to allow for a desk area & an enlarged walk-in closet. Ensuite bath has a new vanity with 2 sinks, new faucets, glass shower enclosure with heated floor & recessed lighting. On the main level there is a family room or separate living area with vaulted ceiling, updated hardwood flooring, a fireplace with mantel, porcelain tiles & a wood stove. Close by is a handy powder room with updated vanity & sink. On the lower level is a rec room with propane stove & 3 bedrooms, all with big windows above grade & a full bath. Vinyl plank flooring and recessed lighting was added. The larger bedroom can accommodate a king size bed & has a double closet with mirrors & track lighting. Main bath is close by & has a new vanity with granite counter, glass bowl sink & faucet. Completing this level is the laundry room with utility & storage. Enjoy the outdoors & forested area of this beautiful property. Short drive to shops & amenities in the Almonte, Carp, Stittsville & Kanata & the 417. 24 hours irrevocable on all offers. (id:47351)
426 - 51 Clarington Boulevard
Clarington, Ontario
Brand New, Never-Lived 2 Bedroom with 2 Full Washroom Condo By Kaitlin Corporation Located At Clarington Blvd Green Road , Situated 11th Floor With Views Of City And Lake Ontario Open Concept Living/Dining/Kitchen. Sleek Quartz Countertops, And 9-Footceilings. Floor-To-Ceiling Window In The Living Room With A Walk-Out Private Balcony. The Unit Comes With Stainless Steel Appliances Including Built-In Dishwasher, Ensuite Laundry, Luxury Vinyl Floor Throughout, 2 Full Baths, Oversized Master Bedroom With Walk-In Closet, And An Ensuite 3PC Bathroom. Indoor Fitness Centre, Roof Top Lounge, Yoga Room, Sophisticated Lobby, Amenity & Party Room, Roof Top Terrace, Locker And Parking Included, He Convenience Of Nearby Shopping Plazas, Grocery Stores, Restaurants, Parks, And Top-Rated Schools Closer To Hwy 401, 418 & 407, Just Steps From The Go Bus Stop, Pet-Friendly With Restrictions, This Condo Is A Perfect Place To Call Home. (id:47351)
712 - 115 Denison Avenue
Toronto, Ontario
Brand New Excellent Location In Toronto City, Generous & Spacious & bright 2 Bedrooms, 2 Washrooms,1 Parking, Rare Corner Floor Plan With 10' Foot High Ceilings, Be The First To Tridel's Newest Community MRKT Condominiums. Luxury Living Downtown Toronto At Your Doorstep. The Suite Features Fully Equipped Modern Kitchen & Built-in FULL-SIZE Appliances, Stone Counter Tops, Large Balcony For Afternoon Sun and Sunsets. Enjoy Resort-like Amenities Including Multi-level Gym, Outdoor Rooftop Pool, BBQ Terrace, Co-working Space With Meeting Rooms, Kids Game Room, And Much More. A Must See! All Welcome! (id:47351)
931 Douro Street
Stratford, Ontario
Beautiful sunfilled brand new never lived in townhome unit with 3 bedroom and 3 bathroom in the quiet neighbourhood of the town of Stratford. Brand New stainless steel appliances, window blinds, Lots of the upgrades. Located right behind stratford mall, 5 minutes walk to walmart, Tim Hortons, Food Basics, Canadian tire, restaurants and more. 10 Minutes drive to Stratford downtown. (id:47351)
133 Pressed Brick Drive
Brampton, Ontario
###location!! Location! First Time Home Buyers or investors Delight!!.. Open Concept And Bright Semi In Most Sought After Location Of Brampton. Finished Basement With Huge Rec Room , Ruf-In For W/R In Bsmt. Good Size Deck At The Back, Walking Distance To Shopping, Schools, And Transportation. 2 Min. From 410. Spacious Bedrooms And Located In A Quiet Neighborhood. Gas Fireplace In Living Room . Don't Miss This opportunity!.. (id:47351)
535 13th Street
Hanover, Ontario
This cozy Hanover bungalow sits on a manageable sized lot and is ideal for first-time buyers or those downsizing. The outside work is already done for you featuring a landscaped fenced lot across sitting nicely across from Hanover Tennis Courts, YMCA Daycare, and Hanover Heights Community School. The main floor includes an open living room, updated kitchen with new appliances and patio doors to the rear deck, plus 3 bedrooms and a 4pc bath. Downstairs offers a bright rec room with wet bar, 3-piece bath, and spacious utility/workshop/laundry area. Recent improvements include a new roof (2015), extra driveway pad (2022), vinyl siding, and a new deck (2020). Contact your Realtor for details or a viewing. (id:47351)
115 Courtney Street
Cambridge, Ontario
Fully Renovated Duplex in Prime Hespeler Location! Situated in one of the most desirable neighbourhoods in Cambridge and just minutes to the highway for easy commuting, this turnkey property presents an exceptional opportunity for investors or multi-generational living. Featuring 2 bedrooms on the upper level and 2 bedrooms on the main floor, the layout offers flexibility and strong income potential. Vacant possession allows you to set market rents and maximize returns from day one. A shared basement provides convenient laundry and dedicated storage space for both units. This property has been extensively renovated from top to bottom. Major mechanical upgrades include a new furnace, central A/C, hot water tank, and all new duct work for improved efficiency and comfort. Electrical has been fully updated from 60-amp fuses to a 200-amp breaker panel, and all water lines have been replaced with 1.5-inch PEX plumbing to ensure excellent water pressure throughout the home. Interior improvements feature modern counter tops, appliances, fully updated bathrooms with professionally glazed tub, durable vinyl plank flooring, 40 pot lights for bright contemporary lighting, and all new drywall, and fresh paint. unit one has gas line for stove hook up. Exterior upgrades include parged foundation, new vinyl siding, and new exterior and storm doors, enhancing both curb appeal and durability. Move-in ready with nothing left to do — a rare opportunity to own a fully updated duplex in a sought-after Cambridge neighbourhood close to amenities, transit, and commuter routes. (id:47351)
289 Elmwood Crescent
Milton, Ontario
Welcome to your dream home in charming Old Town Milton! This beautifully renovated 3-bedroom, 1-bath detached home sits on a large, extra-wide lot surrounded by mature trees. The home features a spacious open-concept living and dining area, ideal for entertaining or relaxing with family. The updated kitchen includes a stylish breakfast island and comes equipped with stainless steel appliances. Enjoy a private, fully fenced backyard, perfect for outdoor living. Located in a highly desirable neighbourhood, just a short walk to downtown Milton with its shops, restaurants, and entertainment. Schools and parks are within walking distance. Additional details: Tenants pay 70% of utilities Garage included Extra-long shared driveway (4-6 cars) Shared on-site laundry Shared yard. Please note: Basement not included. Home is not furnished. One year lease. Non-smokers. Please provide a rental application, copy of photo ID, credit report, employment letter, proof of income ( 2-3 recent pay stubs) and references with all offers. (id:47351)
5 - 176 Clonmore Drive
Toronto, Ontario
Brand new condo townhouse featuring 2 bedrooms and 2 full bathrooms on the same level. The primary bedroom includes a private ensuite, while the second bathroom is conveniently located adjacent to the second bedroom. Enjoy the convenience of ensuite laundry, one parking space, and modern, unused appliances throughout. Please refer to photos for full details. Rent is $2,500 per month plus utilities (charged on an actual usage basis). (id:47351)
784 Dow Landing
Milton, Ontario
Welcome to this stunning and One of a Kind upgraded 4-bedroom semi-detached home in the heart of Milton's highly sought-after Coates neighbourhood. Tastefully decorated and meticulously maintained, this move-in-ready home offers a perfect blend of comfort, style, and functionality for modern family living. Enjoy the views from your covered front porch. Enter through the grand double doors to a spacious foyer with custom built-in cabinetry in the front hall, a visually appealing storage solution for winter coats and shoes. The main level features hardwood flooring in dining and great room, creating a warm and cohesive flow. The spacious great room is anchored by a stunning contemporary fireplace, adding both style and ambiance to the living space. The upgraded, one-of-a-kind kitchen is truly a masterpiece, thoughtfully designed with premium finishes and elegant premium flooring, making it ideal for everyday living and entertaining. The 9' ceilings on the main level make the open-concept kitchen and great room seem even larger, and the separate dining room is perfect for hosting. You will love the kitchen with custom cabinetry to the ceiling with crown mouldings, an over-sized quartz centre island, coffee/wine bar and stainless steel appliances and w/o to the rear yard.Upstairs, you'll find four generously sized bedrooms with laminate flooring throughout, offering a durable and cohesive, carpet-free living environment. The fully finished basement extends the living space further and includes laminate flooring and a 2 piece fourth washroom, perfect for a recreation room, or home office with lots of storage. Ideally located steps from Tiger Jeet Singh Public School, and close to parks, playgrounds, walking trails, Milton Sports Centre, shopping plazas, restaurants, public transit, and Milton District Hospital. Enjoy convenient commuter access with a short drive to Milton GO Station and easy connectivity to Highways 401 & 407. (id:47351)
2004 - 1010 Sandy Beach Road
Pickering, Ontario
Welcome to this stunning brand-new 1-bedroom, 1-bathroom suite on the 20th floor of Universal City East Condo, ideally located in the highly sought-after Bay Ridges community of Pickering. This bright and modern 514 sq. ft. open-concept suite features 9-foot smooth ceilings, expansive windows, and an abundance of natural light throughout. The thoughtfully designed layout maximizes space and functionality - perfect for professionals, couples, or a young family starting out. Step out onto your private, UNOBSTRUCTED lake-view balcony and take in breathtaking views of Lake Ontario - the perfect setting to enjoy your morning coffee or unwind in the evening while soaking in the beautiful waterfront scenery. Enjoy the convenience of in-suite laundry, modern finishes throughout, and a spacious open-concept living and dining area designed for comfort and style. Residents have access to premium building amenities, including one locker, 24/7 security concierge service, a fully equipped fitness center, an outdoor pool, and additional luxury features designed for elevated living. Commuters will appreciate being just minutes from Pickering GO Station, Pickering Town Centre, and Highway 401, offering seamless connectivity to Toronto and beyond. This condo is more than just a home - it's a lifestyle opportunity in one of Pickering's most desirable waterfront communities. Move in now and start enjoying waterfront living! (id:47351)
3704 - 65 St. Mary Street
Toronto, Ontario
Spacious, function O+Den unit with west exposure of 10 feet ceilings, open concept kitchen with amazing building amenities, close to public transit, Tibrary and U of T. Partially furnished. Students are very welcome. (id:47351)
1333 Weber Street E Unit# 1109
Kitchener, Ontario
DISCOVER WEBER YARDS — Kitchener’s newest 15-storey condominium! Now leasing BRAND NEW 1 & 2 BEDROOM SUITES, ready for immediate and spring occupancy. FIRST MONTH RENT FREE ON A 13-MONTH LEASE, plus FREE STORAGE LOCKER USE FOR ONE YEAR! Need extra space? Select suites include a den. Suite 1109 is a bright, modern showstopper offering 673 sq. ft. of interior living space, a functional layout, and elevated finishes throughout. The sleek kitchen features two-tone designer cabinetry with crisp white uppers and rich dark lowers, stunning quartz countertops, a ceramic tiled backsplash, and brand new full-size stainless steel appliances. Luxury vinyl plank flooring flows seamlessly through the suite, while oversized windows flood the space with natural light. Step back and take in gorgeous city views paired with an impressive stretch of greenery. Enjoy the convenience of in-suite laundry and a private balcony for added outdoor living space. Centrally located in Waterloo Region, you’ll enjoy quick access to Highway 7/8 and the 401, making commuting fast and convenient. Shopping is effortless with Fairview Park Mall just minutes away, and public transit is highly accessible with nearby bus stops. Everyday essentials are within walking distance, including Zehrs, Dollarama, Fit4Less Gym (24/7), Shoppers Drug Mart, Tim Hortons, FreshCo, and The Beer Store. Luxury building amenities include 24/7 concierge, a fitness studio, shared workspace, dog wash station, and an impressive party room complete with a full kitchen, dining area, and lounge. Parking is available at an additional cost and spaces are limited. Tenant pays utilities. Excellent credit is required and a full application must be submitted. Book your private tour today! (id:47351)
264 Inspire Boulevard
Brampton, Ontario
Absolutely Stunning !!! 3 Bedrooms 3 Washrooms FREEHOLD TOWNHOUSE In High Demand Area of Mayfield Village. Bright & Spacious Gleaming Oak Hardwood Floor on Main level , 9Ft Ceilings Compliment The Open-Concept Layout. The Peninsula Kitchen Will Create Inspired Meals To Enjoy In Your Eat-In Kitchen. Off The Kitchen Is A Private Backyard For Leisure & Relaxation Which Leads To The 2 Car Garage Out Back. 2nd Floor has Large Primary Bedroom with 4 pc Ensuite & Walk in Closet & 2 other Large Bedrooms With Kid Friendly Laminate Floor on 2nd level. Great Location Close to Schools , Park , Walmart Plaza , Library & HWY 410. (id:47351)
150 Vauxhall Drive
Toronto, Ontario
Welcome to this beautifully renovated home, upgraded from top to bottom with care and attention to detail. Located in a highly desirable and convenient neighborhood, this home is move-in ready with brand-new appliances. Enjoy an open-concept layout filled with natural light, featuring a bright dining room with a walkout to the patio and backyard perfect for entertaining. Just steps from TTC transit, Costco, Highway 401, and grocery stores, this home offers both comfort and convenience. (id:47351)
422 - 4055 Parkside Village Drive
Mississauga, Ontario
Bright Corner Suite, 2Bed+Den, Two 4Pcs Washrooms, Huge Balcony Around Corner. Over 900 Inside Living Space. Super Bright With Down To Floor Windows. Laminate Floor Throughout. Primary Bedroom With Ensuite & Huge Closet, Beautiful Kitchen With Granite Countertop, Backsplash And S/S Appliances. Top Of The Line Amenities Including Huge Gym. Walk To Celebration Square, Sq One Mall, Sheridan College, Central Library, Go Bus Terminal & Mississauga Transit. (id:47351)
1605 - 380 Dundas Street W
Toronto, Ontario
Welcome to the Brand New Artistry Building!Discover urban living at its finest in this stunning 3 bedroom, 2 Bathroom unit perfectly located in the heart of downtown Toronto. Nestled in one of the city's most vibrant and culturally rich neighbourhoods, this bright and beautifully designed unit offers the perfect blend of comfort, convenience, and contemporary style.Step into a spacious open-concept layout featuring floor-to-ceiling windows, sleek modern finishes. The chef-inspired kitchen boasts stainless steel appliances, quartz countertops, and storage-ideal for both everyday living and entertaining. All While Enjoying the South City views of The CN Tower.The Two stylish full bathrooms with premium fixtures completes the space.Take advantage of unparalleled access to everything the city has to offer. Parking Included. No Smoking. (id:47351)
7006 - 88 Harbour Street
Toronto, Ontario
Luxury Famous Condo At Harbour Plaza Near Waterfront! Unblocked Beautiful Lake + City View! 9' Ceiling, Practical Layout, Open Concept, Split 2 Bedrooms. Clean & Cozy. Well Kept. Wood Flooring Throughout. Modern Finishing, S/S Appliances, Kitchen Island, Quartz Counter Top. Large Balcony. Indoor Pool, Media Rm, Recreation Rm, 24hr Concierge. Direct Access To Path, Union Station, ACC, TTC. Close To Rogers Centre, CN Tower, Financial & Entertainment District. Minute To DVP. Very Convenient & Comfortable for City Living! (id:47351)
803 - 253 South Park Road
Markham, Ontario
Welcome to this spacious and thoughtfully designed suite in the highly sought-after Eden Tower 1. Offering 758 sq. ft. of well-utilized interior space plus an expansive 116 sq. ft. balcony, this 1+1 bedroom, 2-bathroom residence delivers exceptional comfort and functionality. The versatile den, enclosed with French doors, is ideal as a second bedroom or a private home office. The modern open-concept living and dining area creates a bright and inviting atmosphere, complemented by stylish laminate flooring throughout for a clean, contemporary finish. A rare feature for a unit of this size, two full bathrooms provide added convenience and flexibility. In-suite laundry further enhances everyday practicality. Please note: No locker included. Residents enjoy top-tier building amenities including a 24-hour concierge, fully equipped fitness center, party room, and more. Ideally located just minutes from Highways 404 & 407, VIVA transit, restaurants, and shopping - perfect for commuters and lifestyle-focused buyers alike. (id:47351)
Upper - 957 Beechwood Avenue
Mississauga, Ontario
3 bedroom bungalow (main floor )located in a peaceful family oriented neighbourhood. Laminate floor, natural light stainless steel appliance's, and it is close to all amenities, shopping, transit, highway, Port credit GO, just a 2 minute walk to the lake. (id:47351)
D-321 - 8 Beverley Glen Boulevard
Vaughan, Ontario
Bright and spacious 1 Bedroom + Den suite (640 Sq Ft) with a large 50 Sq Ft balcony, located in a brand-new low-rise condo in the prestigious Beverley Glen community. This well-designed unit features a functional open-concept layout, 9 ft ceilings and large windows throughout. Modern kitchen with quartz countertops, stainless steel appliances, and ample cabinet space. Generous primary bedroom with walk-in closet, plus a versatile den ideal for a home office. Includes 1 parking space and 1 locker. Excellent building amenities include 24-hour concierge, fitness center, yoga studio, indoor basketball court, co-working space, meeting room, party room, outdoor BBQ terrace, kids play area, and pet care facilities. Conveniently located steps to parks and public transit (VIVA/YRT) and minutes to Highways 7, 400, 404 & 407. Close to Promenade Mall, shopping, restaurants, and daily conveniences. Ideal for professionals. AAA tenants preferred. (id:47351)
1500 Edward Street
Prescott, Ontario
Have you ever imagined living and working in the same place? Your search ends here. This unique property offers the perfect blend of residential comfort and commercial opportunity. Featuring a large two-door residential garage/workshop alongside a well-maintained three-bedroom brick home, it provides both functionally and convenience. The main level of the home boasts a spacious living room, a bright dining area, and a well-appointed kitchen. The primary bedroom, two generously sized additional bedroom, and a 1.5 bathroom layout offer comfortable living for a family. The lower level features a huge recreation room-ideal for family gatherings, movie nights, or a children's play area plus attached double car garage to store personal vehicles. Strategically located close to a highway exit, the property offers excellent accessibility and ample parking space-making it ideal for business operations. Whether you're planning to open a mobile mechanic shop, tire shop, or automotive garage, this property is fully equipped to support your vision. A rare opportunity to combine home and business in one convenient location- don't miss out. (id:47351)
510 1/2 Niagara Street
St. Catharines, Ontario
Welcome to 510 1/2 Niagara Street, St. Catharines. This charming home located in the family-friendly North End neighbourhood, offering both comfort and convenience.The main floor features a bright living room, dining area, spacious kitchen, three well-sized bedrooms, and a full bathroom. The basement includes a separate entrance and functions as an in-law suite, providing additional bedrooms, a large bathroom, laundry area, and flexible living space ideal for extended family.Situated just steps from Lester B. Pearson Park and close to Grantham Plaza and Fairview Mall, this home enjoys easy access to schools, clinics, public transit, and everyday amenities. The neighbourhood is known for being safe, quiet, and well connected with bike routes and community services nearby. An excellent opportunity to own a home in a welcoming community surrounded by parks, education options, and convenient amenities. (id:47351)
944 Pioneer Grove Court
Kitchener, Ontario
Prepare to fall in love with this spectacular luxury home in the highly-sought Pioneer Tower neighbourhood. This custom-designed, four bed, four bath home features a stunning open-concept floor plan and is fully-finished from top to bottom. Coming in from the large front porch, you’ll be impressed right away by the spacious foyer, high ceilings, warm flooring, and stunning tall windows. The custom chef’s kitchen boasts beautiful cupboards, granite counters, a large island, and stainless steel appliances. There is a wonderful dining area, a welcoming living room that’s perfect for entertaining family and friends, and a patio door walkout to the private fully-fenced yard with composite deck and pergola. Upstairs you’ll discover an exceptional family room space, four large bedrooms, and two 5pc bathrooms. The primary bedroom and bath is truly worthy of the term “suite” with vaulted ceilings, huge walk-in closet, and a private ensuite bath that will take your breath away. The basement is fully finished, with a huge recreation room, perfect for movies, entertaining, and more! The large basement bathroom is currently a 2pc but has an existing drain under the tile so that a shower or tub could be added easily. Don’t forget about the double car garage, high-end exposed aggregate concrete driveway, and spacious porch. This home is the perfect balance of high-end wow features without compromising a practical layout that makes daily life easier. Pioneer Grove Court is a quiet, family-friendly cul-de-sac with beautiful custom homes, great neighbours, and easy access to the 401, sports world drive, walking-trails, and more. Close to everything but far from busy, this home won’t last long! Call your realtor today to arrange a private visit. (id:47351)
Bsmt - 3158 Carding Mill Trail
Oakville, Ontario
Walk-Out Legal Basement Apartment W/ Separate Entrance & Own Laundry! ! Very Bright! Renovated 1 Bdrm 1 Bath Apt W/ 2 Large Above-Grade Windows(Facing West)In Liv. Rm & Bdrm! Abundant Natural Light. Open Concept Liv. Rm. Modern Kitchen W/ Central Island, Tons Of Cabinets, Quartz Counter, Ss Appliances & Bksplsh. Tiled Flooring For Easy Care. 3Pc Bathrm W/ Glass Shower.No Grass Cutting! Tenant Is Responsible To Remove Snow On Walkway To The Bsmt & The Driveway To The Parking Garage. Tenant Has 1 Parking Spot In The Garage and 1 Parking spot on the driveway. Tenant Pays 25% Of All Utilities. Landlord pays hot water tank rental. No Smoking. Stock Photo(New Tiled Flooring Thru Out ). Longer term tenant preferred.Possession date: Any date between April 1st and May 1st. (id:47351)
Bsmt - 1936 Pine Grove Avenue
Pickering, Ontario
Stunning 2 Bedroom Bright Basement Apartment located in Pickering's highly desirable Rouge Valley Highbush neighbourhood. This practical layout boasts a spacious living room and a family-sized kitchen. Freshly painted throughout with abundant natural light from pot lights. Features a separate entrance and is just steps away from Rouge Valley Park, hiking trails, top-rated schools, shopping, and all essential amenities. Minutes to Pickering Town Centre, Hwy 401, Go Station, and much more! (id:47351)
306 - 22 East Haven Drive
Toronto, Ontario
Welcome to Haven on the Bluffs. Bright corner suite featuring 2 bedrooms and 2 full bathrooms. Functional layout with modern kitchen, large windows, and abundant natural light. Balcony access from both bedrooms. Well-maintained building with strong on-site management. Steps to transit, shopping, cafés, restaurants, parks, and everyday amenities. Includes 1 parking space. Approx. 20-minute commute to downtown. Excellent opportunity for comfortable urban living near the Scarborough Bluffs. (id:47351)
2001 Drew Road
Mississauga, Ontario
Fully Furnished!!! High Profile Corner Property With Corporate Curb Appeal Located 1.2 Km From Hwy 427. Mississauga Transit Bus Located In Front Of Property And Go Transit Is 2 Mins North (Bramalea Rd & Steeles Ave). Possibility To Increase Square Footage By Combining With The Adjacent Vacant Space. (id:47351)
525 - 75 Bamburgh Circle
Toronto, Ontario
Luxury Tridel Condo In Prime Location. Bright And Spacious South West Corner Unit. -2 Bedroom + Den/2 Full Bathroom , Solarium Can Be Used As 3rd Bedroom, Excellent Recreation Facilities , Walk To Everything You Need! Ttc, Supermarket, Restaurants, Library, Famous Norman Bethune High School Zone (id:47351)
1803 - 185 Bonis Avenue
Toronto, Ontario
Fantastic 1 Br Condo W/ Functional Layout, Great Location W/ Easy Access To Hwy 401 And Dvp, Walking Distance To Agincourt Mall, Library, Schools, Parks, Restaurants & Ttc. Well Managed Building Boasts An Array Of Amenities: Roof Top Garden, Guest Suite, Party Room, Billiards Room, Exercise Room, Yoga Room, Indoor Swimming Pool, Sauna And Outdoor Bbq Station. (id:47351)
732 Chorus Drive
Ottawa, Ontario
ARCHITECTURAL FLOW AND EVERYDAY LUXURY meet in this masterfully designed residence where every floor tells a story of scale and connectivity. The centerpiece is a stunning OPEN-TO-ABOVE LIVING ROOM anchored by a beautiful GOLDEN CHANDELIER that highlights the home's incredible height, while MAPLE WRAP-AROUND RAILINGS from the second level ensure every room feels connected to the heart of the home. The kitchen is a true showstopper, featuring a MASSIVE ISLAND WITH WATERFALL EDGES ON BOTH SIDES, seamlessly BUILT-IN APPLIANCES, and an endless array of custom drawers and pull-outs. Designed for the modern professional, the main floor offers TWO DENS PLUS A FULL BATHROOM, providing total flexibility for DUAL HOME OFFICES or MULTIGENERATIONAL LIVING. Upstairs, the layout is impressively spacious with FIVE BEDROOMS AND THREE FULL BATHS, including a luxurious 5-PIECE ENSUITE, a SECOND ENSUITE, and a JACK-AND-JILL BATH, while the primary suite features a WALK-IN CLOSET THE SIZE OF A BEDROOM. The FINISHED BASEMENT is built for entertainment with a MOVIE SECTION, PLAY AREA, AND LOUNGE, plus a massive unfinished wing for a HOME GYM OR STORAGE. Step outside to a LARGE DECK AND FULLY FENCED YARD in prime RIVERSIDE SOUTH, located minutes from the RIDEAU RIVER trails and boating, the LRT, and the future TOWN CENTRE. YOUR SEARCH ENDS HERE. (id:47351)
1063 Thornley Street
London South, Ontario
Beautifully maintained 3-bedroom, 2.5-bath home in highly desirable Byron. A welcoming front porch leads into a bright foyer with a flexible den-ideal for an office or playroom. The formal dining room connects to a functional kitchen with white cabinetry, a breakfast bar, and an eat-in area. The sunken family room offers a cozy fireplace and views of the private backyard.Upstairs features three generous bedrooms, including a primary suite with a relaxing ensuite complete with a corner soaker tub and separate shower. The unfinished lower level provides excellent potential for future development. Outside, enjoy a fully fenced yard with a large deck, gazebo, mature trees, and an in-ground pool-perfect for summer entertaining.Located minutes from parks, schools, the community centre, and major routes, this home offers comfort and convenience in one of Byron's most sought-after neighbourhoods.Recent Updates: pool liner and safety cover (2022), California shutters, newer upper-level windows, red oak hardwood, 50-year shingles, reflective window film, 2022 appliances, and well-maintained furnace and A/C systems. (id:47351)
3708 - 395 Square One Drive
Mississauga, Ontario
For LEASE in MISSISSAUGA Sq One** 2 Bed 2 Bath 1 underground Parking and 1 spacious Locker **Stay warm all winter without sacrificing your lifestyle in this beautiful 2-bedroom, 2 full-bath condominium in Toronto, designed for comfort, convenience, and year-round enjoyment. This bright unit features abundant natural sunlight in the living room and both bedrooms, a great open view, underground parking, and a private locker included. The building offers an exceptional range of indoor amenities, meaning you never have to step outside in harsh winter weather-enjoy an indoor basketball court, fully equipped gym, rock-climbing wall, sauna, media room, party room, business centre with Wi-Fi, meeting rooms, indoor children's play area, dining and catering spaces, and more, all under one roof.When summer arrives, take full advantage of the BBQ-permitted outdoor patio, perfect for grilling with friends, hosting gatherings, or relaxing evenings outdoors while enjoying the warm weather-giving you the best of both indoor luxury and outdoor living year-round. clear city view (id:47351)
Basement-Legal Walk Out - 30 Meadow Vista Crescent
East Gwillimbury, Ontario
Absolutely breathtaking! Only 2 years old, this newly renovated legal walkout basement apartment in prestigious East Gwillimbury offers an exceptional blend of comfort, style, and convenience. This spacious, totally separate unit features 2 bedrooms and 1 bathroom, boasting a bright, open-concept layout with all windows above ground, a double-door walkout, modern curtains, and abundant natural light. The unit includes full stair access with extra storage space neatly integrated under the staircase. The modern kitchen showcases stainless-steel appliances, durable quartz countertops, ample cabinetry, a newer French-door refrigerator, and brand-new stove and dishwasher-perfectly combining elegance with everyday functionality. Tenants also enjoy a fenced private entrance, ensuring added privacy, along with the convenience of in-unit laundry (brand-new washer & dryer).Located in a prime family-friendly neighbourhood, the home is only 400 meters from a beautiful park-a short, enjoyable walk away. The park offers full amenities, a great view, and close access to scenic hiking trails, ideal for leisure, fitness, or family activities. The home backs onto a tranquil ravine, providing peaceful natural surroundings rarely found in rental properties. The landlord, living in the upstairs unit, is friendly and responsible, contributing to a comfortable and respectful living environment. Conveniently situated near the GO Station, and just minutes from Yonge St., Hwy 404, Upper Canada Mall, Costco, Home Depot, Cineplex, Walmart, restaurants, banks, and top schools such as Pickering College and St. Andrew's College. Two dedicated driveway parking spaces are included-a rare and valuable feature for basement rentals. Tenants may also request a separate mailbox, if desired. Perfect for professionals, couples, or small families seeking a stylish, functional, and tranquil home in the heart of York Region. (id:47351)
324 - 481 Rupert Avenue
Whitchurch-Stouffville, Ontario
Location, Location, Location! Welcome to the heart of family-friendly Stouffville. This turn-key condo is meticulously maintained and offers the perfect balance of modern comfort and everyday convenience. Step into a sun-filled, open-concept layout featuring oversized windows and a spacious living area thats perfect for relaxing or entertaining. The stylish kitchen boasts quartz countertops, stainless steel appliances, and ample cabinetry designed with functionality in mind. With two bathrooms, abundant storage, and thoughtful finishes throughout, this unit truly checks all the boxes. Enjoy your own private outdoor patio - ideal for morning coffee or quiet evenings. Direct access to your parking space and an oversized locker located in the same spot for added convenience. This condo is situated just steps from Main Street, Rupert Park, and major shops, including Longo's, Metro, LCBO, Shoppers Drug Mart, and several banks. With its close proximity to the Go station, commuting is a breeze. This spacious condo offers a rare opportunity to enjoy the perfect balance of modern luxury, comfort, and unmatched convenience. * Virtually staged for illustrative purposes* (id:47351)
