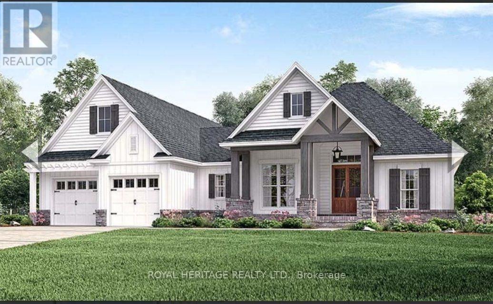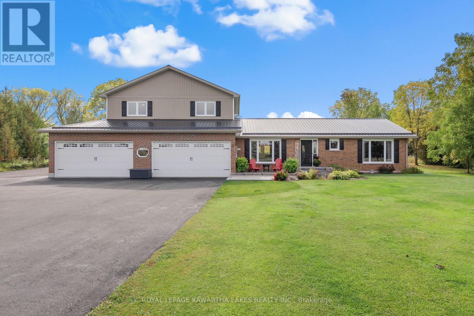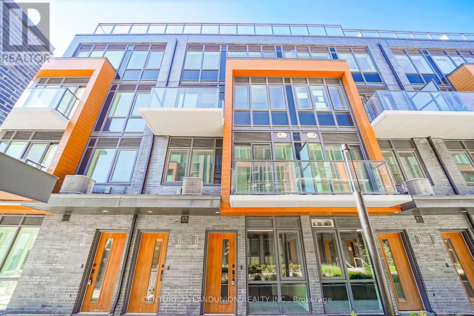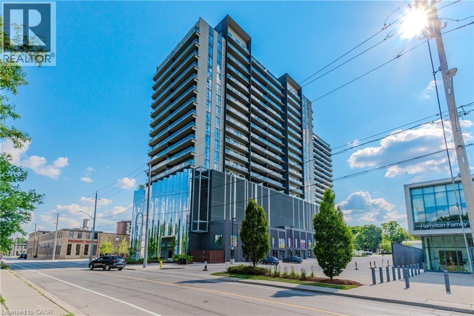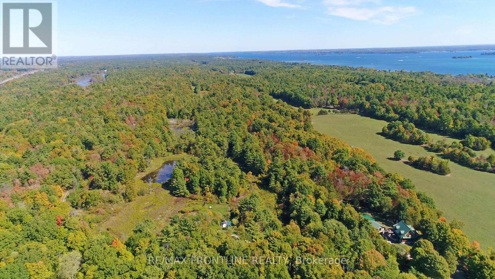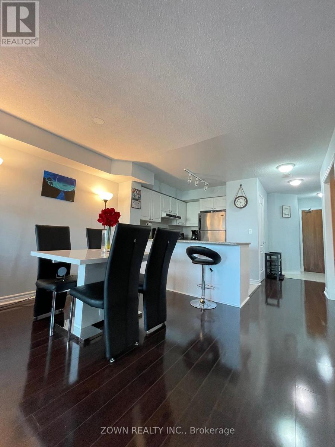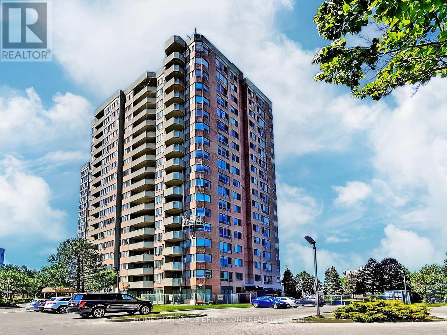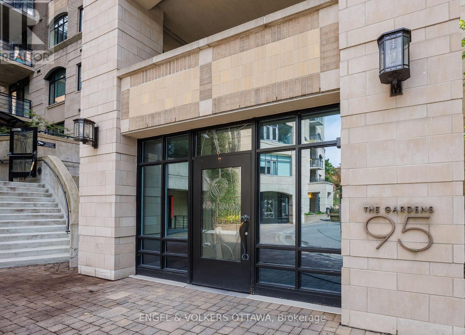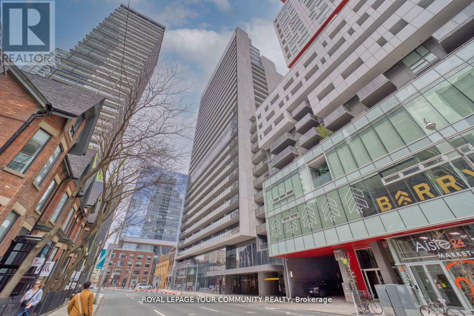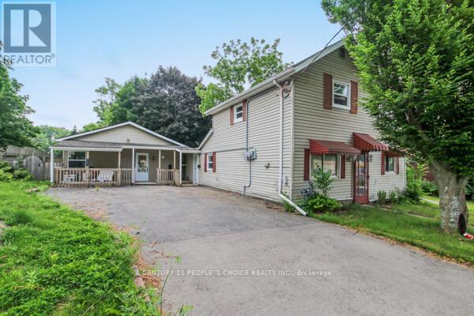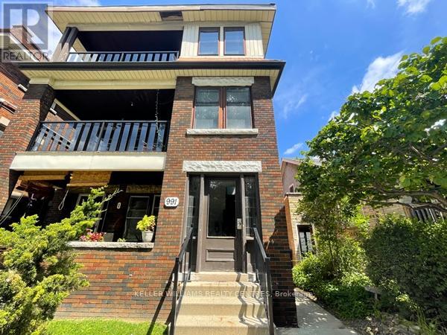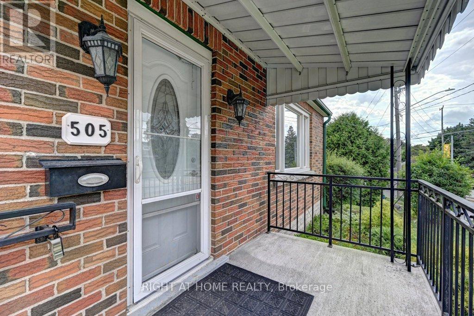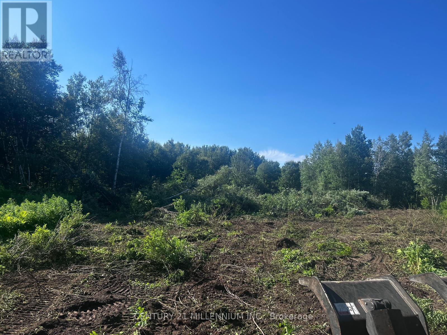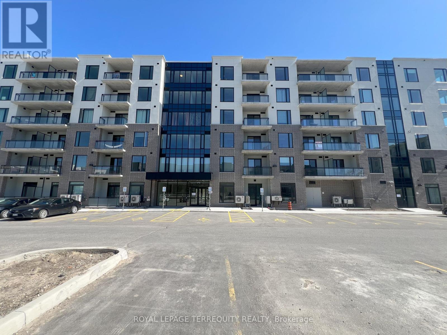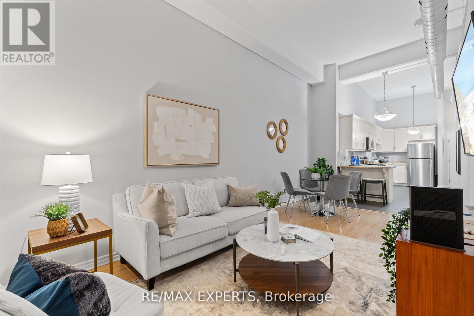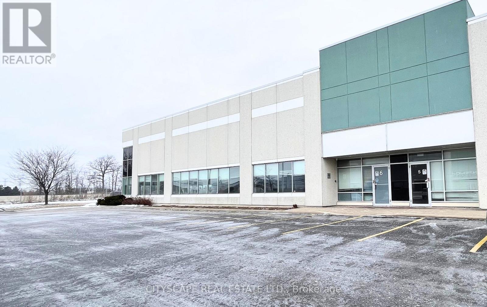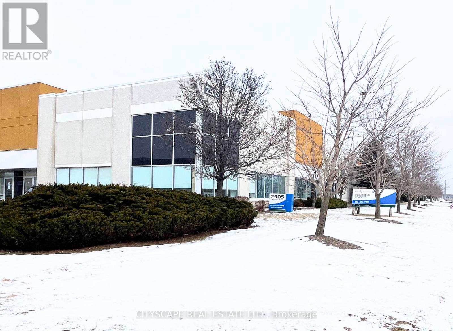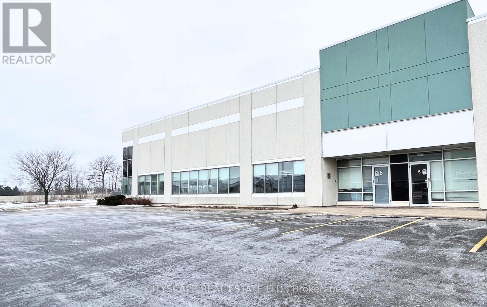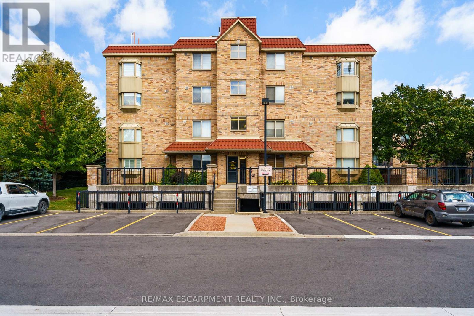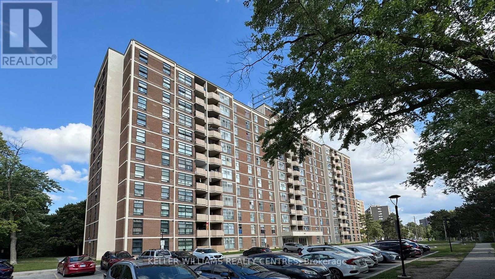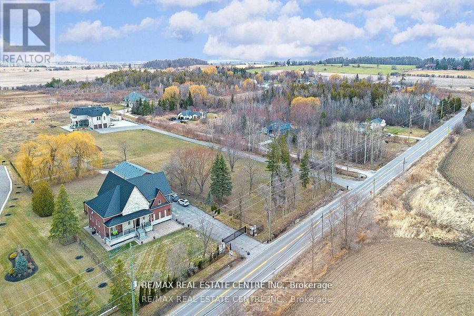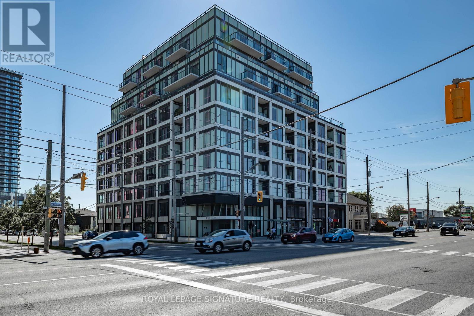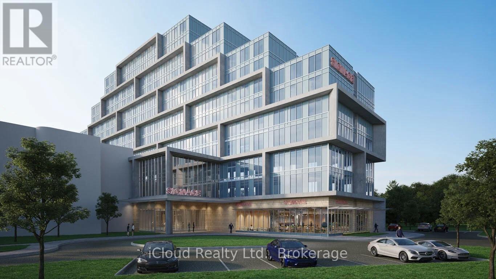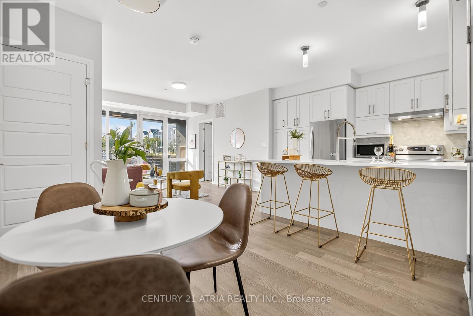13 New Pierce Drive
Stirling-Rawdon, Ontario
Nestled on a 2.75-acre lot near Stirling, this to-be-built bungalow offers the perfect balance of country charm and modern living, set within a private enclave of exclusive homes. A welcoming front porch leads into an open-concept layout featuring a Great Room, spacious Dining Area, and beautifully designed Kitchen. With a working island, breakfast nook, Butlers Pantry, and full walk-in Pantry, this space combines style and functionality. The Master Suite, privately located at the back of the home, creates a peaceful retreat with a spa-inspired 5-piece ensuite and a generous walk-in closet. A thoughtfully designed laundry/mudroom connects directly to both the Kitchen and Garage for everyday convenience. Two additional bedrooms are set apart on the opposite side of the home, providing privacy for family or guests. The oversized two-car garage includes a dedicated storage area and direct entry into the house. The lot is suited for a walk-out basement and with a durable ICF foundation is ready for future development to suit your family. Forced-air gas heating and central air, offer comfort year-round. At the design stage, you can also could choose your own finishes, creating a home that reflects your personal style and lifestyle needs. (id:47351)
1138 Little Britain Road
Kawartha Lakes, Ontario
This home was designed for entertaining warm, inviting, and ready for gatherings. Enjoy morning coffee on the front porch, host dinner parties on the back deck, or spend summer evenings around the firepit. The kitchen flows seamlessly to a partially covered & screened TREX deck with a solar-heated pool, hot tub, and plenty of outdoor living space. Inside, the main floor features multiple dining areas, a cozy living room with fireplace, a home office nook, foyer, and 2-pc bath. Upstairs, the primary suite includes a 3-pc ensuite, glass shower, and his & her closets, plus two additional bedrooms and a 5-pc bath. The lower level offers even more living space with a rec room, bar, wood fireplace, 4th bedroom, 4-pc bath, laundry, and storage. For the storage enthusiast, this property is a dream with ample parking for cars & RVs, a drive-thru attached double garage, plus a detached garage for all the extras. Your country escape awaits. (id:47351)
#122 - 69 Curlew Drive
Toronto, Ontario
Super convenient location! Desirable Parkwoods community! Never lived-in, brand-new condo! Open concept. Practical Layout. High ceiling. Wood floor throughout. Modern Kitchen. Quartz countertop. Contemporary cabinet finishes. S/S appliances. Primary bedroom with large closet, 4pc ensuite & walk-out balcony. Lots of storage. Tankless hot water heater. This complex nestled in the prime Victoria Park & Lawrence location with exceptional access to TTC & GO transit! Also close to parks, shopping malls, schools, restaurants. Minutes to Hwy 401/DVP. Move-in & Enjoy! (id:47351)
15 Glebe Street Unit# 1313
Cambridge, Ontario
Located in the heart of historic downtown Galt, this beautiful condo is part of the vibrant Gaslight District—a new center for residential, commercial, retail, dining, art, and culture. Here, life, work, and leisure come together to create an unparalleled living experience. This stunning unit has amazing SOUTHWEST exposure with unobstructed views and is bright all day long with stunning sunrises and sunsets! This impressive unit boasts nine-foot smooth ceilings, potlites, custom roller shades on remotes, custom mirrors, luxury flooring, and has been recently painted in neutral Benjamin Moore shades throughout. The gorgeous open kitchen has modern cabinetry, quartz countertops, a tile backsplash, an oversized island with an under-mount sink and chrome hardware and faucet. A Custom dining room chandelier and pendant lighting were recently added. It is complete with SS appliances. The open-concept design flows to a generous living and dining area, ideal for entertaining. Floor-to-ceiling windows and access to a large balcony let natural light flood the space. The primary suite offers wall to wall full sized patio doors leading to the balcony, as well as wall to wall closets, and a luxurious four-piece ensuite with dual sinks and a walk-in shower. A second bedroom with floor-to-ceiling windows, a four-piece bath with a tub and shower combo and two full closets and in-suite laundry complete this premium unit. Residents enjoy stunning amenities to include luxurious hotel-style lobby, secure video-monitoring, a fitness centre and yoga studio, large TV, a catering kitchen, a private dining room, and a cozy library. The lounge opens onto a spacious outdoor terrace overlooking Gaslight Square, featuring multiple seating areas, pergolas, fire pits, and a BBQ area for outdoor relaxation. Simply Stunning! (id:47351)
41 Haws Road
Front Of Yonge, Ontario
With over 4 acres of serene, wooded beauty, this private lot is an oasis of tranquility. Included are multiple outbuildings, including one with a sturdy steel roof and is equipped with enough solar power to keep you comfortable, currently running a TV and a small fridge! A dug well is also on site. With room to roam and explore, this lot gives you the space to craft your ideal lifestyle. Whether you're a nature enthusiast, or someone seeking peace and quiet, this land offers endless possibilities for adventure and relaxation. It's a rare find, a property that feels worlds away yet is still close enough to everyday essentials. Come see it for yourself! Property is currently zoned RU 23 which is for agricultural and conservation use. (id:47351)
813 - 33 Elm Drive W
Mississauga, Ontario
"Clean & Bright 1 Bedroom + Den with 2 Full Bathrooms and 2 Parking Spots! The den fits a queen mattress- ideal as a second bedroom or home office. Enjoy all-day sunlight in this spacious and well-maintained unit. Features an open-concept kitchen with stainless steel appliances, white shaker cabinets, and a breakfast bar. Step out onto a spectacular balcony perfect for relaxing or enjoying your morning coffee. Located just a 10-minute walk to GO Station and Square One Mall. Bus stop, daycare, and primary school right outside the building super convenient for families. ***Currently tenanted by a AAA IT family, happy to stay or move out-flexible for end-users or investors." (id:47351)
1705 - 30 Thunder Grove
Toronto, Ontario
Welcome to Wedgewood Grove by Tridel!!! This BRIGHT and SPACIOUS SOUTH EAST CORNER UNIT offers 1,337 sq. ft. of open-concept living in a well-maintained high-rise condominium. More than 60K$$ upgraded in Bathrooms and Kitchen. Enjoy a spectacular unobstructed view along with a thoughtfully designed layout featuring a large ensuite storage and laundry room, plus a sun-filled solarium.The suite includes two generous bedrooms that perfectly balance comfort and privacy. Located just steps from TTC, schools, restaurants, grocery stores, and Woodside Square Mall, with quick access to Highway 401 for effortless commuting.Building amenities include a fitness centre, sauna, indoor pool, tennis court, and more, ensuring a lifestyle of both convenience and leisure. (id:47351)
505 - 95 Bronson Avenue
Ottawa, Ontario
Experience city living at its finest in this stunning 2-bedroom, 2-bathroom condo at 95 Bronson Avenue (The Gardens) a prestigious Charlesfort development. Perfectly positioned in a quiet downtown setting, this residence is just steps from parks, bike & walking trails, the Ottawa River, ByWard Market, Lebreton Flats, the National War Museum, Sparks Street, Parliament Hill, and the LRT. Inside, enjoy soaring 9-foot ceilings, floor-to-ceiling windows with beautiful custom fitted California shutters, and a sun-filled south-facing balcony, creating a bright, airy atmosphere. Elegant maple hardwood floors flow through the open living and dining space, designed for both comfort and style.The chefs kitchen is a true highlight, featuring custom cabinetry featuring warm accent lighting, ample storage, granite countertops, island with raised breakfast bar and premium stainless steel appliances.The primary suite offers a serene retreat with generous closet space, a full ensuite bath, and a custom-built pax/cabinet. A versatile second bedroom and a well-appointed second bathroom with oversized tiled shower complete the layout. Custom mirrored doors on both bedrooms adding style and light reflection. Building amenities include a private courtyard and garden, secure underground parking with bicycle space, visitor parking, car wash station, gym, party room, and a well-maintained lobby and common spaces. Condo fees conveniently cover heat and water.This exceptional home also includes 1 underground parking space and a storage locker (parking PA-4, locker L1-38). Recent addition of popular grocery store blocks away. Freshly painted and move in ready - an ideal opportunity for professionals, diplomats, MPs, or downsizers seeking a refined lifestyle in one of Ottawa's most desirable downtown location. 24 hours on offers per form 224./244 Some photos virtually staged. (id:47351)
1711 - 330 Richmond Street W
Toronto, Ontario
Luxury Greenpark built. Experience the vibrant downtown Entertainment District living. This one bedroom + den offers modern living, top amenities, good size principal rooms, shopping, fitness centre, rooftop terrace & 24hr concierge. Great city views, 9ft ceilings, game/theatre, spa room and so much more. Shared BBQ on rooftop with outdoor pool. (id:47351)
10 Givins Street
Woodstock, Ontario
Two Separate Houses, Side by Side in downtown Woodstock Live in One and Rent the other, Extra Large Lot, Both Houses Fully Renovated in 2025, One unit ARU newly built in 2025, Main house is fully renovated, Furnace, AC, Stove, Washer & Dryer Brand new installed in 2025, Water heater owned installed in 2023. Second unit is equipped with new split unit heating and cooling. Wide Driveway can accomodate upto 6 cars. Both houses has new separate electrical panels installed 2025. ** This is a linked property.** (id:47351)
5 - 991 Main Street E
Hamilton, Ontario
Charming and unique 2 bed, 1 bath apartment in a quiet 6-plex on Main St. East in Hamilton, just across the street from Gage Park and close to downtown and all amenities. This unit is perfect fora professional couple or single, featuring tons of space and natural light, large living room, galley kitchen w/dishwasher and look-through to dining area, in-suite laundry, spacious bedrooms,4-piece bath, large balcony, lots of windows. (id:47351)
505 Speedvale Avenue E
Guelph, Ontario
This carpet free Detached Prestige's EXCELENT SIMILER TO COTTAGE HOME, WITH HUGE LOT, with total of 5 PARKING SPACES MUST SEE, DON'T MISS IT, with newly renovated floor and freshly painted of entire house with total of 6 Bedroom (2nd lever 2 bedroom, Main level 1 bedroom and lover level 3 bedroom), with 2 kitchen(One on main level and 2nd in the basement), 2 full bathroom(One on main level and 2nd on the basement). Main level you will be welcomed in to the bright living room alongside the adorable kitchen, finished & newly renovated basement with 3 bedroom, full bathroom and kitchen. The backyard is as sweet as can be with a beautiful covered deck surrounded by landscaped, garden in this fenced portion of this over-sized lot great for outdoor activities. An impressive 111.24' frontage with many options to consider here an addition, a garage or possibly severance! This is an offering unlike most, a parcel of land this size doesn't com along everyday close to Victoria Davis center, groceries public transit and much much more (id:47351)
Lot 11 Rue Chatelain Street
Alfred And Plantagenet, Ontario
Choose your preferred lot, directly from the builder. Korede Havens in the impressive hamlet Alfred Crossing, is a small upscale community where luxury meets affordability . High quality residences are thoughtfully designed to cater to various lifestyles, offering unparalleled comfort and style. Whatever you seek a cozy starter or an opulent estate, Korede Havens provides exceptional value without compromising on elegance or functionality. (id:47351)
416 - 107 Roger Street
Waterloo, Ontario
Discover this bright and airy 4th-floor suite at 107 Roger St. Featuring an open-concept layout, generous living space, and parking included, this unit has everything you need. Enjoy being steps from Uptown Waterloo, universities, LRT transit, restaurants, shops, and parks the perfect blend of comfort and convenience! (id:47351)
212 - 80 King William Street
Hamilton, Ontario
Welcome to 80 King William St. Unit 212! This beautiful 1 bed, 2 bath condo offers a contemporary style living space located in downtown Hamilton, with all major amenities right at your fingertips! This open concept layout features a large kitchen with a breakfast bar, flowing into the combined living and dining room area. The ample space is perfect for entertaining and kicking back to relax. The large bedroom offers enough space for a home office, and features a walk-in closet with a ensuite bathroom. The vinyl floors give it a modern feel and are a convenient, low maintenance perk. This unit also offers a powder room, and ensuite laundry. This unit is perfect for anyone who loves the urban living of downtown. Professionals can easily commute to work, there are many amazing restaurants within walking distance as well as parks and grocery stores. There are lots of fun activities to enjoy, such as the Art Gallery, Theatre Aquarius, the Farmer's Market, and much more. This building is also pet friendly, making this the perfect condo for you and your furry friends! Don't let this amazing opportunity pass you by! (id:47351)
5-6 - 2885 Argentia Road
Mississauga, Ontario
Industrial Unit With Highway Exposure Directly Along Highway 401 Located In Meadowvale Business Park. 22 Feet Clear Height Located In Close Proximity to Highways 401 & 407. 4 Truck level Doors Allow for Efficiency With Easy Access for 53' Ft Trailers. Excellent Employee Parking and Professionally Owned & Managed. (id:47351)
Unit 2-3 - 2905 Argentia Road
Mississauga, Ontario
High Shipping Door Ratio on Argentia Rd, 4 Truck Level Doors on 10,579 Sqft Located in Meadowvale Business Park. 22 ft Clear Located In Close Proximity to Highways 401 & 407. Shipping Area Allows For Efficiency With Easy Access for 53 ft Trailers. Excellent Parking. Professionally Owned and Managed. (id:47351)
6 - 2885 Argentia Road
Mississauga, Ontario
Industrial Unit With Highway Exposure Directly Along Highway 401 Located In Meadowvale Business Park. 22 Feet Clear Height Located In Close Proximity to Highways 401 & 407. 2 Truck level Doors Allow for Efficiency With Easy Access for 53' Ft Trailers. Excellent Employee Parking and Professionally Owned & Managed. (id:47351)
211 - 3499 Upper Middle Road
Burlington, Ontario
Discover the perfect mix of comfort and convenience in this beautifully maintained 1-bedroom, 1-bath condo in the sought-after Walkers Square community. The open layout showcases a bright and spacious living area and a smartly designed eat-in kitchen with abundant white cabinetry and stainless-steel appliances. The generously sized primary bedroom pairs perfectly with the convenience of in-suite laundry and 4-piece bathroom. Step onto your private balcony to unwind amidst mature trees and meticulously landscaped grounds - a tranquil park-like backdrop that offers both privacy and natural beauty. The building is smoke-free and impeccably cared for, providing a peaceful, worry-free lifestyle. Enjoy an exclusive underground parking and the added bonus of a locker space conveniently located on the same level as the suite. Exceptional on-site amenities include a party room, fitness centre, car wash station, and a community patio with BBQ area - ideal for entertaining or relaxing with neighbours. All this just steps from shopping, transit and everyday essentials, with quick access to the 403, QEW and GO Station. Affordable, convenient living in a truly desirable location - your new home awaits! (id:47351)
1107 - 345 Driftwood Avenue
Toronto, Ontario
Glass Windows and Doors to be Replaced by Management in 2025 (id:47351)
14645 5 Side Road
Halton Hills, Ontario
Your Search Ends Here .This Custom Built Beauty Is Situated On 3 Sprawling Acres In Georgetown South Just Minutes From 401/407 Hwy. Over 5000 Square Feet Of Finished Space Above Grade on a Premium Lot with 134.58 Feet Front & 976 Ft Depth , This Elegantly Appointed Home Has Soaring Ceilings, Open Concept Living Areas, A Master Retreat With His& Hers Ensuites, Walk-Ins And Built-Ins, Ensuites In All Bedrooms, A Main Floor has Separate Living Room , Dining and Open Concept Living Area , Hickory Hardwood & California Shutters Throughout! All Bathroom Floors are Heated. 9Ft Celling On 2nd Floor & Basement .3 Garage Areas .Recent Upgrades are done Permanent Roof (2022) 100k Spent on it. Backyard Gazebo 2021 , Interlocking done in 2019. It Has Finished Basement with Separate Entrance From Garage With 1 Bed & 1 Bath with Huge Living room , Dining Room and Kitchen with a Lot of windows (id:47351)
606 - 1195 The Queensway
Toronto, Ontario
Welcome to Tailor Condos. Experience modern urban living in this thoughtfully designed 1-bedroom den, 1-bathroom suite at Tailor Condos, one of Etobicoke's most stylish boutique residences. This thoughtfully laid-out unit offers open-concept living and dining space with floor-to-ceiling windows, filling the home with natural light. The sleek contemporary kitchen features integrated appliances, quartz countertops, and ample storage, perfect for both everyday living and entertaining. The spacious bedroom provides comfort and tranquility. while the versatile den can serve home office, reading nook, or quest space. Enjoy your morning coffee evening unwind the private balcony, with elevated views overlooking the vibrant Queensway neighborhood. Tailor Condos offers impressive array of amenities, including a fully-equipped fitness centre, rooftop terrace, stylish lounge, and concierge services. Conveniently located, you're steps from shops, dining, Cineplex Cinemas, Costco, and minutes to Sherway Gardens, the Gardiner Expressway, and downtown Toronto. (id:47351)
303 - 600 Dixon Road
Toronto, Ontario
Exclusive High-End Office Condo Assignment Opportunity. Located in a prime area right by Toronto Pearson International Airport, Toronto Congress Centre, and major highways (401, 409, 427, & 27), this modern office condo offers unparalleled convenience and prestige. The property includes one underground parking spot, ensuring ease of access for you and your clients.Boasting ground-floor retail space and 105 well-appointed office units, this development is situated in a reinvigorated neighborhood with tremendous growth potential. With building permits already approved, this unit is ready for immediate use following the interim occupancy periodsaving you valuable time and avoiding lengthy renovations. Perfect for professionals seeking a luxurious, functional workspace in a highly accessible location, this office condo blends style, functionality, and convenience. Whether you're looking to establish a prominent presence or expand your business, this property offers a perfect setting to thrive in a high-growth area. (id:47351)
113 - 3028 Creekshore Common
Oakville, Ontario
Welcome to this modern boutique condo building located in the highly sought-after Rural Oakville. This stunning unit offers two spacious bedrooms, two bathrooms, and an upgraded kitchen with newer appliances. The primary bedroom is large enough to accommodate an office space, featuring a walk-in closet and bright windows. Large windows throughout the unit bring in an abundance of natural light, while the high ceilings and open-concept main room create a refreshing and spacious atmosphere. A standout feature of this unique ground-floor unit is the large walkout terrace, perfect for hosting family and friends for spring, summer, or fall gatherings. Building amenities include a gym, pet station, lounge, rooftop patio with BBQs, a party room with an elegant setup for dinner parties, and ample visitor parking. The laundry machine is new, and the kitchen appliances were upgraded one year ago. Conveniently located near restaurants, shops, schools, and Highway 407/403, this condo offers both comfort and accessibility. With one of the best layouts and largest terraces in the building, this unit is a must-see! One parking and one locker included. (id:47351)
