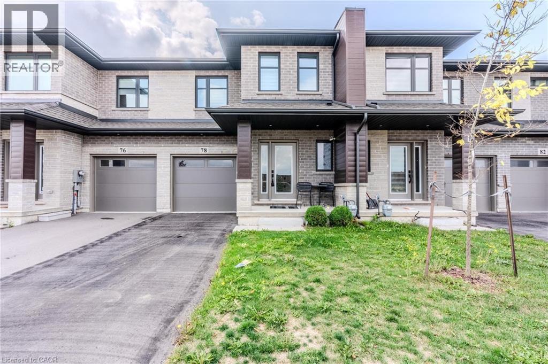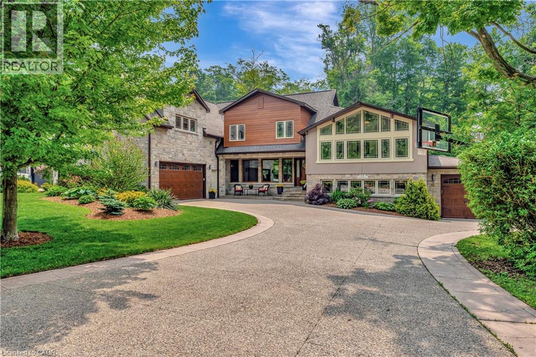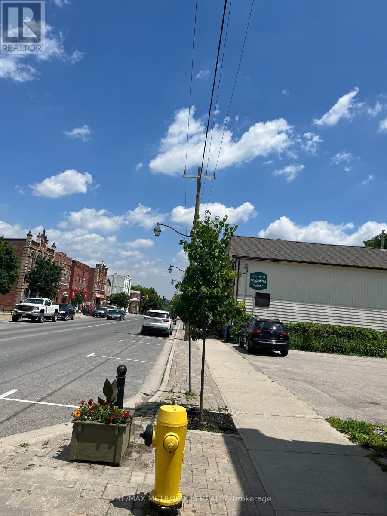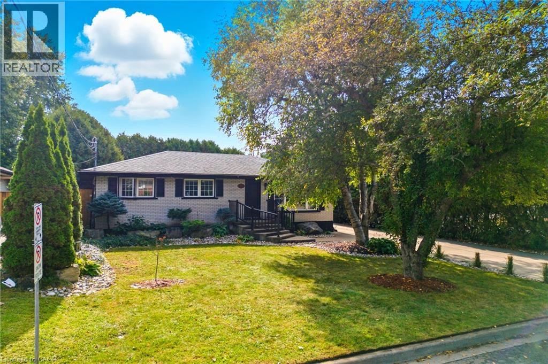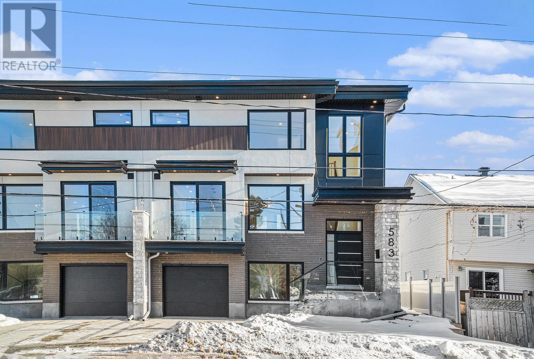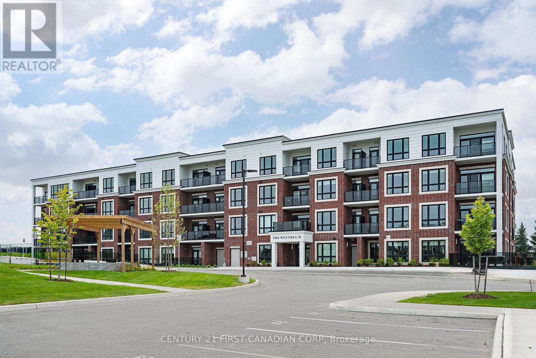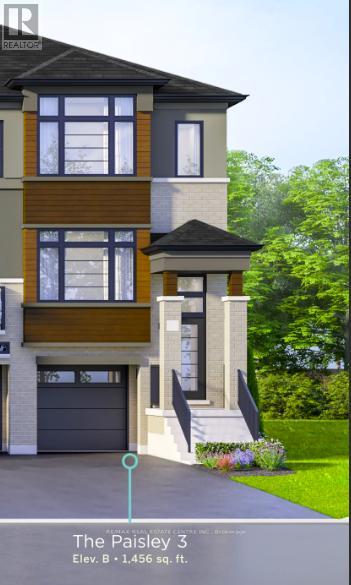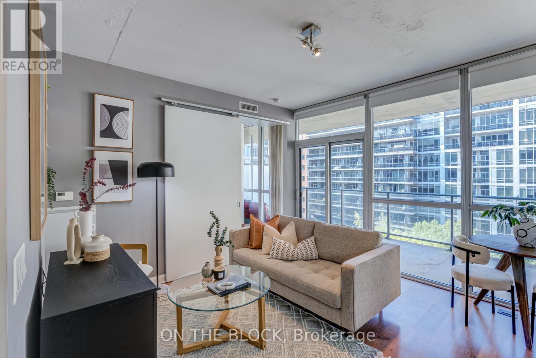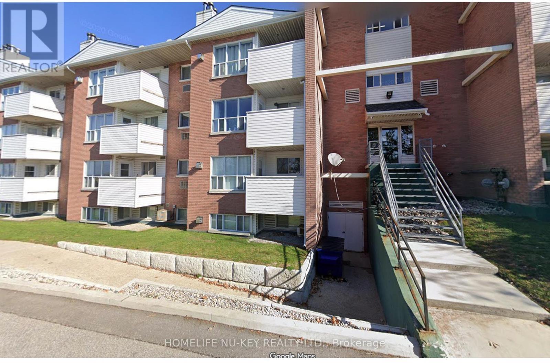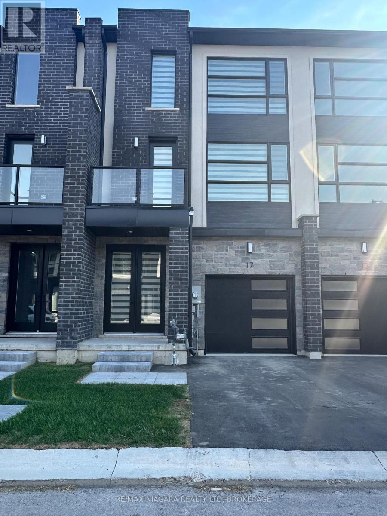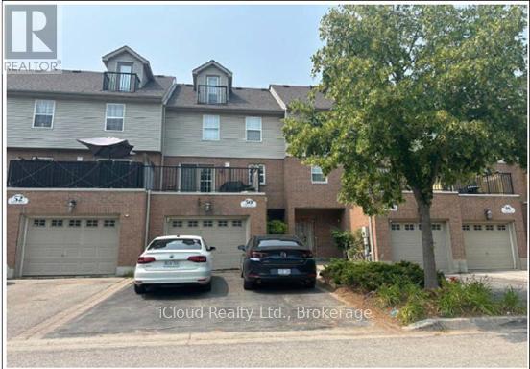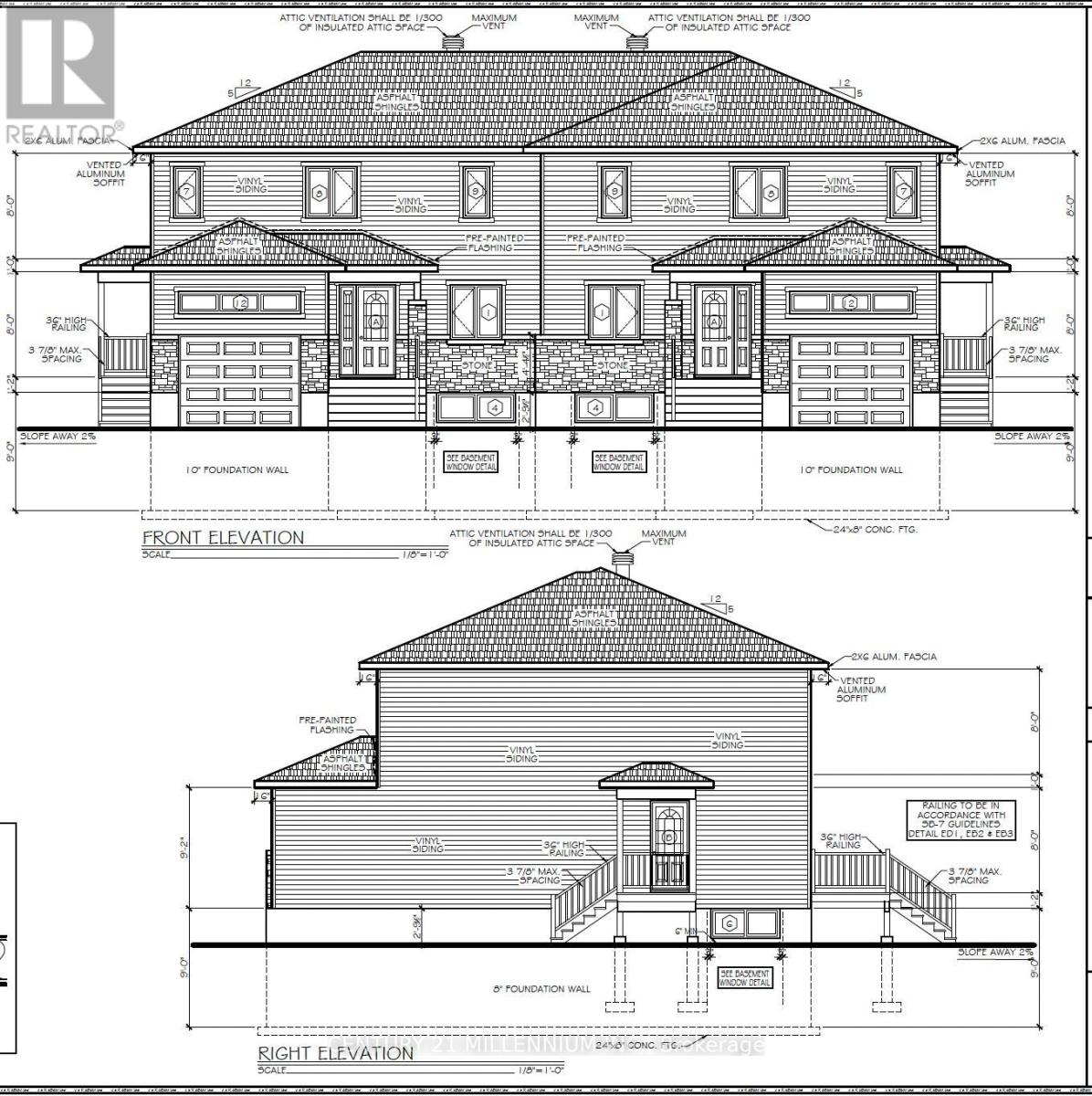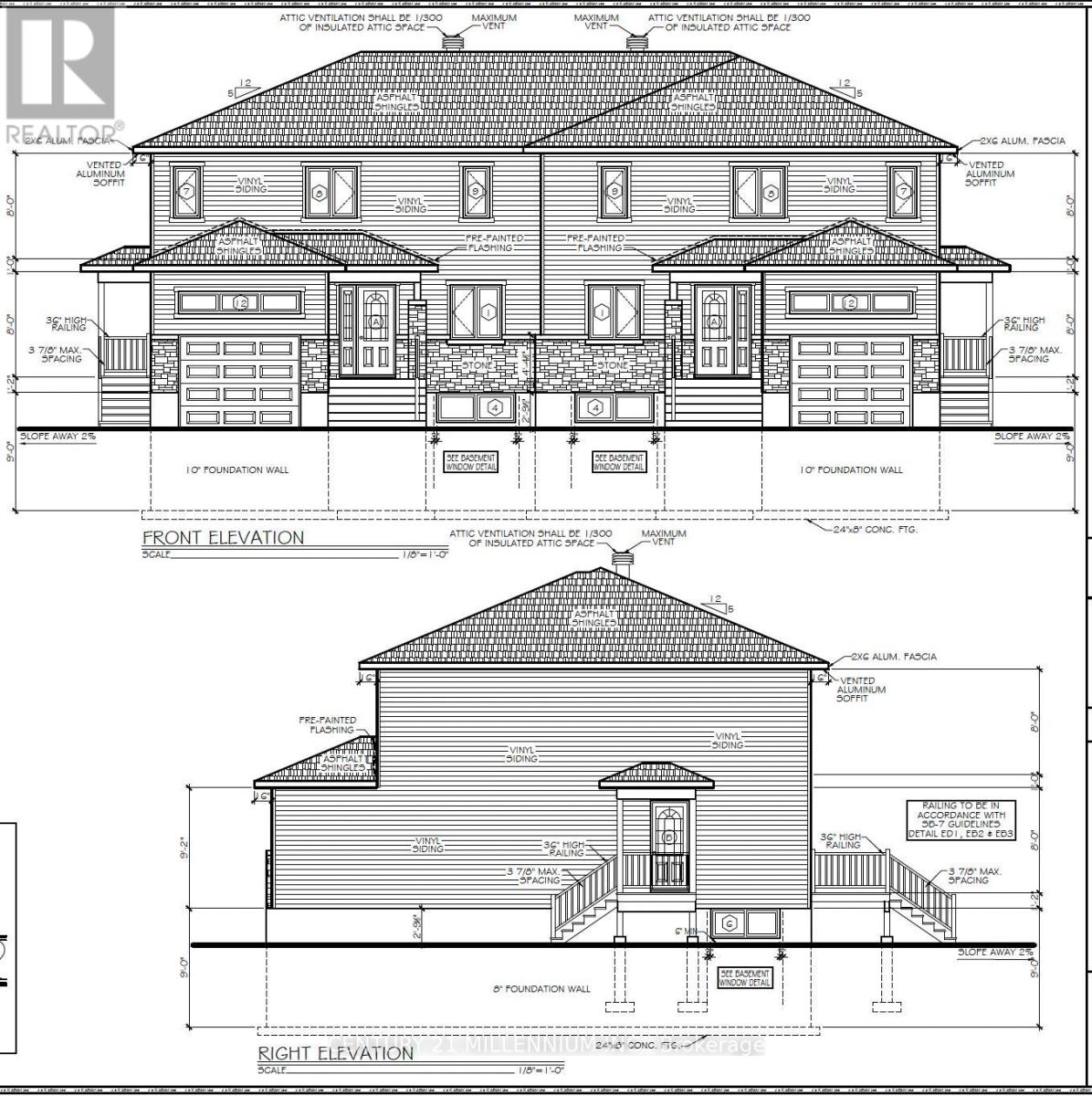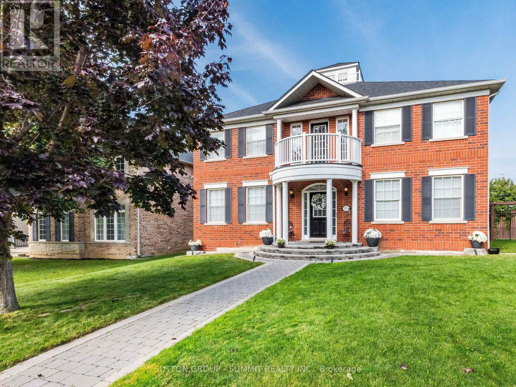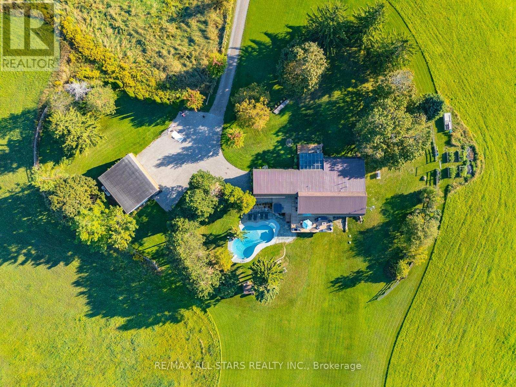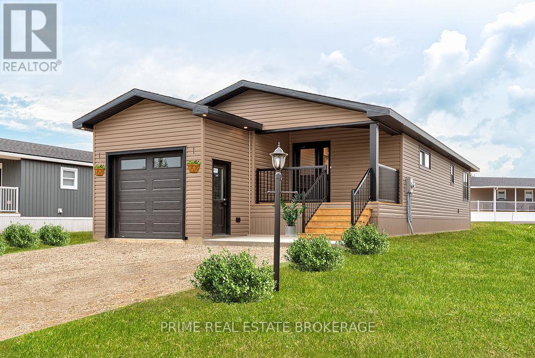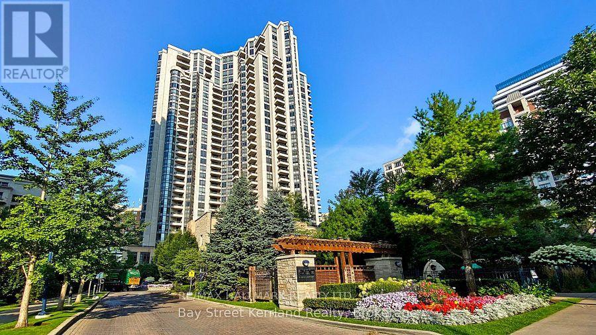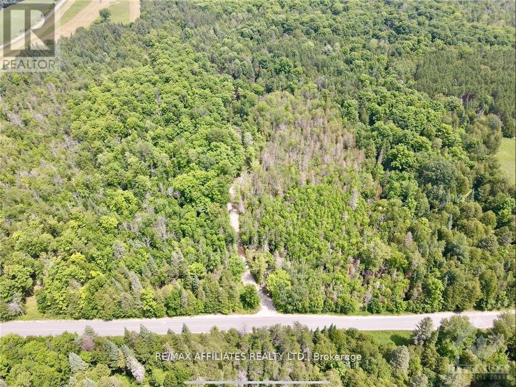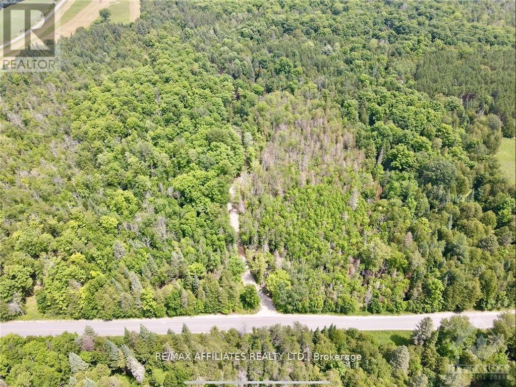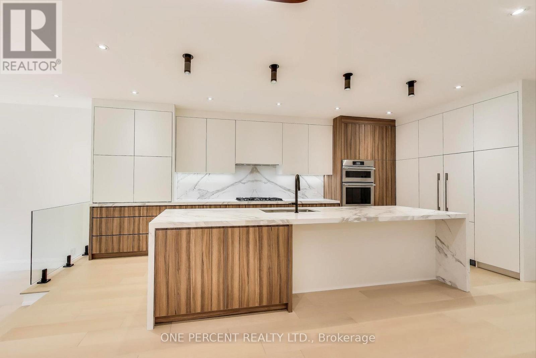135 James Street S Unit# 409
Hamilton, Ontario
Live, work, and play in the heart of Hamilton at Chateau Royale! This stunning one-bedroom unit provides the perfect blend of style and convenience, designed for the ultimate urban lifestyle. Step inside to a spacious, open layout flooded with natural light from oversized windows—your peaceful retreat high above the city. Enjoy the building's premium amenities, including a fitness center and a spectacular landscaped terrace with BBQ stations, perfect for entertaining friends. With a remarkable Walk Score of 90+, everything you need is right at your doorstep. You're just a short walk from the GO Station, St. Joseph's Hospital, and the vibrant dining, arts, and culture scene along James St. South and Augusta St. This is a commuter's dream and a perfect opportunity for first-time buyers, young professionals, or savvy investors. Don't miss your chance to own a piece of this sought-after building in one of Hamilton's most desirable locations. (id:47351)
85 Union Boulevard
Kitchener, Ontario
Welcome to Old Westmount and Belmont Village – a beautifully updated home that blends timeless charm with modern upgrades. This spacious residence offers plenty of room for family living and entertaining. Step into a warm and inviting main floor featuring elegant flooring, a cozy wood-burning fireplace, and a stunning kitchen addition with direct walkout to a covered porch – perfect for enjoying the fully treed backyard of your dreams. The beautifully landscaped front and back gardens are equipped with a timed irrigation system. The second floor boasts a well-appointed primary bedroom, a family bath, two additional bedrooms, and hallway access to a fully finished loft – ideal as a recreation space or an extra bedroom. The basement offers excellent potential for a small business, with a private side entrance, a recreation area, and a flexible office or additional bedroom. Also featured are a cedar sauna, a cold room, and ample storage. Additional updates include a new wall mount furnace for the radiant heat, fully updated wiring and electrical systems, and improved insulation for energy efficiency. Enjoy timeless features such as a covered front entrance and original character details – all nestled in Old Westmount, just a short stroll to Belmont Village, Vincenzo’s and uptown Waterloo. This one-of-a-kind home offers comfort, space, and style – inside and out. (id:47351)
78 Jayla Lane
Smithville, Ontario
Large modern luxury freehold 4 bedroom townhome. Finishes includes all quartz countertops in the kitchen and bathrooms, 9ft ceilings on the main floor. Bright open-concept design on the main floor. that combines the kitchen, dining and living areas. Modern smooth ceilings and luxury designer vinyl on the first floor all accentuate the stylish, This home is the definition of comfortable luxury living, right in the heart of Smithville only 10 minutes from the QEW! Homeowners will enjoy being only steps away from the Community Park, pristine natural surroundings, and walking/biking trails. Brand new 93,000 sqft Sports and Multi-Use Recreation Complex featuring an ice rink, library, indoor and outdoor walking tracks, a gym, playground, splash pad, skateboard park. Plenty of local shops and cafe's, and just a 10-minute drive to wineries. (id:47351)
11 Maple Hill Drive
Kitchener, Ontario
An incredible opportunity to live on one of the most sought-after streets in all of KW! From the moment you arrive you'll be captivated by the striking exterior! The exposed aggregate driveway (10 car parking) is perfectly complemented by three garage bays. Situated on a meticulously landscaped near half acre lot (100’ x 191’), an absolute showstopper inside and out. The expansive open-concept main floor design allows effortless entertaining and comfortable everyday living. The living room offers picturesque views to both the front and rear property, seamlessly flowing into a dining area with walkout access to the backyard deck. The oversized eat-in kitchen is a chef’s dream, featuring a 6-seater island and an abundance of cabinetry and prep space, with an additional corridor of custom cabinetry that leads to a sunken sunroom bathed in natural light. Upstairs, the impressive primary suite is lined with windows, creating a bright, airy retreat. A generous walk-in closet (potential for a second walk-in) complements the spa-inspired ensuite bath. Two additional bedrooms and a large storage room complete the upper level. The thoughtfully designed layout offers flexibility with a ‘secondary wing’, a perfect retreat for extended family or guests. This wing features a stunning living room with soaring vaulted ceilings and oversized windows, full bathroom, two additional bedrooms and large office. With two separate garage entrances, the home also features dual mudrooms, each with its own powder room. The traditional basement area is ideal for entertaining, providing ample space for gatherings and leisure. Outside, the expansive deck leads you to a beautifully private, landscaped backyard oasis. A rare find in the heart of the city! Situated mere steps from one of Canada’s top-rated golf courses, Westmount Golf & Country Club, and within minutes of the region’s finest amenities, shopping, & dining. This is an exceptional offering for those seeking both luxury and lifestyle. (id:47351)
109 River Street
Brock, Ontario
RARE COMMERCIAL LOT IN THE HEART OF DOWNTOWN SUNDERLAND BROCK, ZONED C1, A HIDEN GEM WITH SO MANY POTENTIAL AND ZONING AVAILABLE. FULLY PAVED LOT, ALSO ZONED FOR A USED CAR DEALER, GARAGE AND MANNY MORE USES. CURRENTLY USED AS A PARKING LOT. PROPERTY OFFERS MANY USES. ZONING INFO AVAILABLE ON BROCK TOWNSHIP WEBSITE @ WWW.TOWNSHIPOFBROCK.CA/EN/BUILDING-AND-BUSINESSDEVELOPEMENT/ZONING.ASPX. ELECTRICITY WATER & SEWER AVAILABLE (id:47351)
31 Varadi Avenue
Brantford, Ontario
Beautifully renovated 5-bedroom, 2-bathroom bungalow in Brantford’s highly desirable Greenbrier neighbourhood. This modern home is move-in ready, with stylish upgrades including sleek quartz countertops, stainless steel appliances, pot lighting, and a carpet-free design throughout. The main floor offers three spacious bedrooms and a bright open layout, while the fully finished basement doubles the living space with a separate entrance, full kitchen, two bedrooms, and in-law suite or rental potential. Perfect for families seeking flexibility or investors looking for income opportunities. Outdoors, enjoy a private backyard oasis featuring a concrete patio, gazebo, and mature trees—an entertainer’s dream. With a wide 67-foot lot and plenty of parking, this home combines comfort, convenience, and opportunity. Close to schools, shopping, and transit. (id:47351)
583 Codd's Road N
Ottawa, Ontario
Designed with a bright, open-concept layout and enhanced by luxurious finishes, this residence seamlessly blends style, comfort, and functionality. Featuring 3+1 spacious bedrooms, 3.5 elegant bathrooms, and a grand living, dining, and kitchen area complete with a cozy fireplace, high-end appliances, and custom window coverings, the home is perfect for both everyday living and entertaining. Premium custom cabinetry, striking quartz and natural stone countertops, designer lighting, and beautiful white oak hardwood flooring create a refined and timeless atmosphere throughout. The garage includes a rough-in for a 60-amp EV charging station, offering convenience and future-ready living. Ideally located just minutes from shopping centers, Montfort Hospital, top-rated schools, and essential amenities, this property combines modern luxury with unmatched convenience. The home can also be fully furnished for a higher price. (id:47351)
95 Paradise Road N
Hamilton, Ontario
Introducing 95 Paradise Road, an incredible opportunity in the heart of Westdale North. Just steps from McMaster University, Princess Point, and the shops and cafés of Westdale Village, this 3-bedroom, 1-bathroom home is all about potential. Owned and lovingly cared for by the same family for decades, it now awaits a fresh vision. While solid in structure and filled with charm, the home requires updating throughout—making it the perfect project for renovators, investors, or buyers eager to design a modern space that truly reflects their style. With a generous layout, private yard, and unbeatable location, this property is ready to be reimagined into a dream home or valuable investment in one of Hamilton’s most desirable neighbourhoods. (id:47351)
308 - 1560 Upper West Avenue
London South, Ontario
Nestled at the edge of the desirable Warbler Woods neighbourhood, this beautifully appointed 2-bedroom condo offers the perfect blend of luxury, comfort, and convenience. Enjoy peaceful tree-lined views from your windows and relax in a massive primary bedroom with ample space for a sitting area or reading nook.The upscale kitchen features custom cabinetry, a huge walk-in pantry, and stainless steel appliances perfect for both everyday living and entertaining. You'll love the convenience of a dedicated in-suite laundry room, and the warmth of hardwood floors throughout. Upscale amenities include a Residents' lounge, guest suite, fitness center, and 2 pickle ball courts. Located in an exclusive boutique building, this home is ideal for those looking to downsize without compromise. Steps from scenic trails, coffee shops, parks, medical offices, and fitness centres - everything you need is right at your doorstep. Experience peace and privacy in a well maintained building with friendly neighbours, and a strong sense of community. Don't miss out on this peaceful oasis! Schedule a viewing today, or visit us during our model suite hours Tuesdays through Saturdays 12-4pm. (id:47351)
55 - 313 Conklin Road
Brantford, Ontario
Modern Masterpiece Exclusive Assignment Sale Step into sophistication with this striking end unit townhouse, 1456 SQFT, perched on a serene ravine lot in the coveted Electric Grand Towns, Brantford. Boasting 3 bedrooms, 1.5 baths, and a sleek open concept design, this residence is outfitted with designer finishes and upscale upgrades throughout. Elevated ceilings and expansive glazing flood the interior with natural light. With capped development levies and premium quality craftsmanship in every detail (basement walkout included), this is an opportunity to embrace modern luxury without compromise. Your dream home awaits. (id:47351)
616 - 478 King Street W
Toronto, Ontario
Welcome to Victory Lofts - a stunning soft loft with just 12 storeys! This open concept, bright and modern loft is located in the heart of King West next to amazing restaurants, entertainment and lots of transit options. One of the best features of this unit is the huge balcony, spanning the entire length of the loft and overlooking a quiet courtyard - a perfect spot for relaxing or entertaining. This loft also has tons of storage with a large double closet in the primary bedroom, spacious front entry closet along with two owned storage lockers. **EXTRAS** The boutique building offers great amenities like a well equipped gym, concierge, party room and guest suites. Other room noted in listing is the balcony. (id:47351)
417 - 120 Bell Farm Road
Barrie, Ontario
Beautiful fully furnished fully renovated, one bedroom apartment in Barrie's North end on Top Floor (4th floor). Close to RVH & Georgian College, On bus route and walking distance to Barrie North Crossing plaza. Ideal for single person looking for secure, quiet and private apartment for long term. Brand new appliances (Fridge, stove, dishwasher) Available immediately. Utilities extra (Heat & Hydro) but very reasonable. Includes; One outdoor parking spot, & internet. (id:47351)
Unit 4 - 17 Keystone Trail
Welland, Ontario
Available for immediate occupancy. Welcome to this spacious two-level condo townhome offering residential living on the second and third floors. Featuring 9' ceilings, a stunning kitchen with dining area, two open balconies and a third Juliette balcony, 4 bedrooms, 3 bathrooms, and convenient in-suite laundry, this unit provides modern comfort functionality, and lots of space. An attached garage plus one-car driveway adds to the convenience. Located in close proximity to the Welland Hospital, shopping, dining, and transit. Please note the main floor is being constructed as a separate unit and is not included in this lease. Lease Details: $2,500/month + utilities. One-year lease term. Lease covers residential portion only (2nd and 3rd floors), Attached garage and one-car driveway parking. An excellent rental opportunity in a prime Welland location. Please note use of appliance are included in this lease and are being installed shortly. PLEASE NOTE: Landlord requires: Full Equifax credit report, employment letter, references, rental application, tenant insurance, & 1st/last month deposit. No smoking in unit, balconies or garages, and No pets preferred (id:47351)
13 - 50 Harris Street
Cambridge, Ontario
Spacious multi-level townhome in central Cambridge with 3 beds, 2.5 baths, oversized garage, and no sidewalk. Bright windows, high ceilings, finished basement, and clear views of park and school. Smart layout ensures privacy. Enjoy two balconies, a large patio, and low-maintenance lawn. Walk to amenities. Ideal for homeowners or investors. (id:47351)
Lot 12 Rue Chatelain Street
Alfred And Plantagenet, Ontario
Own a brand new build 3 Bedroom and 3 Bathroom Detached. Be the first owner, choose your finishes, choose your preferred lot, directly from the builder. Korede Havens in the impressive hamlet Alfred Crossing, is a small upscale community where luxury meets affordability . High quality residences are thoughtfully designed to cater to various lifestyles, offering unparalleled comfort and style. Whatever you seek a cozy starter or an opulent estate, Korede Havens provides exceptional value without compromising on elegance or functionality. Experience upscale living at a price that fits your budget. EV Charger Included! (id:47351)
Lot 4 Rue Chatelain Street
Alfred And Plantagenet, Ontario
Own a brand new build 3 Bedroom and 3 Bathroom Semi-Detached. Be the first owner, choose your finishes, choose your preferred lot, directly from the builder. Korede Havens in the impressive hamlet Alfred Crossing, is a small upscale community where luxury meets affordability . High quality residences are thoughtfully designed to cater to various lifestyles, offering unparalleled comfort and style. Whatever you seek a cozy starter or an opulent estate, Korede Havens provides exceptional value without compromising on elegance or functionality. Experience upscale living at a price that fits your budget. EV Charger Included! (id:47351)
7123 Gillespie Lane
Mississauga, Ontario
Welcome To 7123 Gillespie Lane, Nestled In The Highly Sought-After Family Friendly Neighbourhood Of Gooderham Estates In Meadowvale Village. This Beautiful 2471 Sq Ft, 4 Bedroom Home Plus A Professionally Finished Basement On A Large Premium Corner Lot Has Been Lovingly Maintained By The Original Owners For 24 Years. Step Through The Grand Front Entrance Of This Home And Enter The Elegant And Spacious Foyer. Standing In The Foyer You'll See An Absolutely Breathtaking Layout Featuring Soaring 9Ft Ceilings, A Stunning Custom Centre Hall Solid Wood Oak Staircase And An Open-Concept Design Flooded With Natural Light. The Warmth And Beauty Of Hardwood Floors Through-Out The Main Floor Will Make You Never Want To Leave. The Kitchen With Granite Counters, Stainless Steel Appliances, Custom Backsplash And Double Undermount Stainless Steel Sink Is Every Chef's Dream.The Mudroom (Already Roughed In To Convert To A 2nd Laundry Room) At The Back Of The House Is Perfect For Family Members Coming In From The Garage And Backyard. Upstairs You'll Find The Primary (Master) Bedroom. Your Own Private Retreat, A Place Of RefugeWhere Opulence And Luxury Blends With Peace And Tranquility. The 5-Piece Ensuite With His And Hers Sinks, Deep Soaker Tub And A Separate Shower Is The Perfect Place To Begin And Finish Each Day. Three More Generous Sized Bedrooms And A Main 5-Piece Bathroom Completes The 2nd Floor. Downstairs You'll Find A Professionally Finished Basement With A Massive Recreation Room Featuring A Gas Fireplace, A 2nd Full Kitchen And Breakfast/Eating Area And A 3-Piece Bathroom. This Laneway Style Home Features A Detached 2-Car Garage With A Storage Loft In Addition To A Very Large Fenced-In Backyard With Interlock Patio For Dining/Entertaining And Ample Lawn Area For The Kids To Run Free And Play. Close To Hwy 401 & 407, Shopping, Restaurants, Parks & Walking Trails, Credit Valley Conservation, & Schools This Is The Perfect Home For Your Family. (id:47351)
1900 Concession 4 Road
Uxbridge, Ontario
A truly exceptional luxury estate set on 50 acres of rolling hills, serene fields, and breathtaking landscapes. Nestled at the borders of Stouffville, Uxbridge, and Pickering, this property offers a rare combination of tranquility and privacy while remaining close to local amenities. A long winding driveway provides a sense of seclusion while guiding you through picturesque views to the home. The light filled open living area boasts 12 foot ceilings, exposed beams, and an antique style brick fireplace. Wall to wall windows frame panoramic west facing views of the countryside. The chef inspired kitchen combines high end appliances with European style touches and a generous island, perfect for casual dining or entertaining. An expansive deck with glass railings extends the living space outdoors, offering sweeping views of the rolling hills and, in the distance, the Toronto skyline. The luxurious primary suite features a walk in closet, built in wardrobe, and a five piece ensuite. Large windows and a walk out to the east lawn bring in the morning sun, creating a serene retreat. Three additional bedrooms and a contemporary five piece ensuite provide comfort for family and guests. The walk out basement includes a recreation area, two offices, a full bath, and a large bedroom currently used as a sewing room, all with stunning west facing vistas. Outdoors, six acres of maple bush, a seasonal pond, and a charming barn with original paddocks and vintage nameplates add character and potential. An oversized garage accommodates three large trucks and includes hydro and roughed in heated floors. Additional amenities include an inground pool, hot tub, and beautifully landscaped gardens. The home has received extensive updates, including plumbing, electrical systems, HVAC, roof, and spray foam insulation, along with energy efficient geothermal heating and in floor heating for comfort and low operating costs. To truly appreciate its beauty, you must come see it! (id:47351)
37 Clarendon Avenue
Ottawa, Ontario
This high-quality, 3,500 sq. ft. custom home in the heart of Wellington Village is not only beautiful, the layout is functionally fabulous and features a rare double-height garage w/ reinforced floors, zoned HVAC and elevated ceiling heights. The entry is anchored by a dramatic 22 ft high foyer w/ custom walnut niche, walnut light fixtures, and heated porcelain floors that lead to an adjacent mudroom or the open-concept living & dining area featuring a floor-to-10-foot-ceiling-height fireplace clad in Dekton porcelain slabs & a custom staircase featuring walnut handrails and newel posts milled from a tree once on the property. At the heart of the home, a chef-inspired kitchen boasts a barrel-vaulted ceiling that extends thru to the connected family room, Dekton countertops & walls, 10 ft island, a beverage station & premium Fisher & Paykel appliances and an adjacent screened porch. Arriving at the second level, you're met w/ a 2nd barrel-vaulted ceiling, 9 ft high and four spacious bedrooms all with ensuite bathrooms & a nursery/office. The primary suite features his & hers walk-in closets & an ensuite w/ Dekton counters & shower surround, wood-accent shelving as with other bathrooms, & a free-standing tub. A well-appointed laundry room with a proper sink, quartz counters & ample storage. The lower level provides bonus living space w/ a sprawling recreation room w/ rough-in for a bar, a bedroom w/ an ensuite, a powder room, & heated flooring throughout. 8'-4" ceilings, w/ pot lighting & LVP wide-plank floors maintain the character of the home's upper levels. The remainder of flooring throughout the home is wide-plank, white oak engineered hardwood. The landscaped, fully fenced backyard includes an interlock patio, a cedar pergola-topped BBQ deck, defined garden beds & mature trees. Set on a tree-lined street in Wellington Village, this home is just steps from Elmdale Public School, Parkdale Market, and the shops, cafés, & restaurants of Wellington West & Westboro. (id:47351)
Lot 7 - 213 Carolynn Way
North Perth, Ontario
Experience the perfect fusion of style, comfort, and simplicity in this newly constructedCanadian-built Northlander modular home, ideally located in The Village: a peaceful, well-maintained community just east of Listowel. This thoughtfully designed 2-bedroom,2-bathroom home boasts a 12'x 24' garage, and offers a welcoming layout with high-end features and modern convenience. An inviting 13' x 5' covered front porch is ideal for relaxing and enjoying the community's serene setting. Inside, a bright, open-concept interior where the kitchen, dining, and living area flow seamlessly, is highlighted by large windows, a patio door, and contemporary lighting. The stylish kitchen is equipped with elegant two-tone cabinetry, stainless steel GE appliances, a ceramic tile backsplash, and a functional island with seating for casual dining or entertaining guests.The spacious living room is anchored by a built-in natural gas fireplace, providing warmth and ambiance during cooler months. A primary bedroom retreat features a wall to wall closet and a3-piece ensuite. The second bedroom and additional 3-piece guest bathroom provide plenty of space for visiting family and friends. Access the garage through the laundry room, with an abundance of storage space. Paved streets and walking trails along the perimeter of the community offer a healthy lifestyle for residents, who also benefit from a welcoming clubhouse offering social events and a sense of connection. With shopping, dining, curling, golf, and other amenities just minutes away in Listowel, this community provides a lifestyle that is as busy or as flexible as desired, in a friendly and relaxing setting. NOTE: Land is leased($575/month). Modular home is owned-a mortgage specialist can assist, if needed. (id:47351)
929 - 500 Doris Avenue
Toronto, Ontario
Grand Triomphe II by Tridel. This stunning residence features two spacious bedrooms and a large den, perfect for a home office or easily adaptable as a third bedroom. Recent upgrades include: new laminate flooring (except washrooms), modern kitchen, Stainless Steel appliances (Stove is almost. 3 years old), quartz countertop and backsplash, and a fresh professional paint job all making this home move-in ready. The building is exceptionally well managed and offers an impressive collection of luxury amenities, including: 24-hour concierge, Fully equipped fitness centre with yoga room and golf simulator, indoor pool, sauna, steam room, party room, theatre, games/billiards room, rooftop BBQ terrace and guest suites. Ideally located, the property is just steps from Finch Subway Station, GO, YRT and Viva Transit, and within walking distance to Mel Lastman Square, parks, grocery stores, the library, and a wide selection of restaurants and Cafe. Excellent choice for families seeking proximity to top-rated schools, or professionals who value flexible living space and the convenience of a vibrant urban lifestyle. Two Parking and One Locker included. (id:47351)
1375 Sheridan Rapids Road
Lanark Highlands, Ontario
Discover your own slice of tranquility on this 4.23-acre wooded lot, surrounded by the stillness that country living offers. Nestled near Sheridan Rapids, this property invites you to explore the beauty and serenity of the property itself, as well as the rapids just a short distance away. Whether you dream of a peaceful retreat or an adventurous base for outdoor activities, this lot provides the perfect setting to build your ideal home amidst nature's splendor. Embrace the opportunity to create a sanctuary in this serene and picturesque location. (id:47351)
1385 Sheridan Rapids Road
Lanark Highlands, Ontario
Escape the hustle and bustle of modern living and discover your own piece of country paradise on this 4.27-acre lot. Featuring abundant trees and wildlife, this property is a haven for outdoor enthusiasts. Located near Sheridan Rapids, it offers easy access to further explore the tranquility of the rapids and immerse yourself in nature. Enjoy outdoor activities in the summer, marvel at the vibrant colours of changing leaves in the fall, experience the peacefulness of falling snow in the winter, and witness the renewal of life in the spring. This lot promises a serene and picturesque setting for your dream home, and has a gravel driveway for easy access. (id:47351)
23 Mitchell Avenue
Toronto, Ontario
Entire House for Rent. Welcome to 23 Mitchell Ave, a renovated detached home that offers a blend of modern design and functional living space. This two-story house, built in 2000 and renovated in 2025, sits on a 25x91 foot lot. It has 4 bedrooms and 3 full bathrooms, plus a main floor powder room. The kitchen is equipped with quartz countertops, a waterfall centre island, and high-end integrated and stainless steel appliances. The sunken living room is spacious, open, and overlooks the backyard. Throughout the main and upper floors, you'll find white oak engineered hardwood floors and LED pot lights. The home has 2,018 square feet of above-grade living space, with an additional 460 square foot lower level and 280 square foot garage. The lower level features a recreation room with heated floors and a walk-out to the backyard. A 3-piece bathroom was added to the lower level during the 2025 renovation, offering the potential for an in-law suite or fifth bedroom. Other features include a separate laundry room, built-in garage with interior access and private brick front pad, providing parking for two cars. Located in the vibrant Queen West neighbourhood, this property is close to many amenities, with an enviable Walk/Transit/Bike Score of97/97/93. Commuting is a breeze, with the Queen streetcar providing a quick and direct route to the financial district, ScotiaBank Arena and Rogers Centre. The King street car offers quick access to theDistillery District and Leslieville. Once the Ontario Line is complete, the King-Bathurst Station will be inclose proximity. Coffee shops and restaurants like Jimmy's Coffee and Terroni abound nearby. The home is also near parks, including Stanley Park and Trinity Bellwoods Park, which offer a range of recreational facilities. Venture south to find easy access to the lakefront. Offers anytime. (id:47351)


