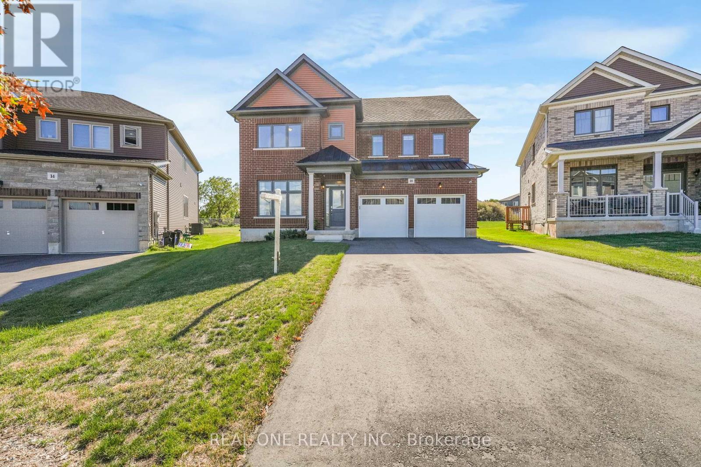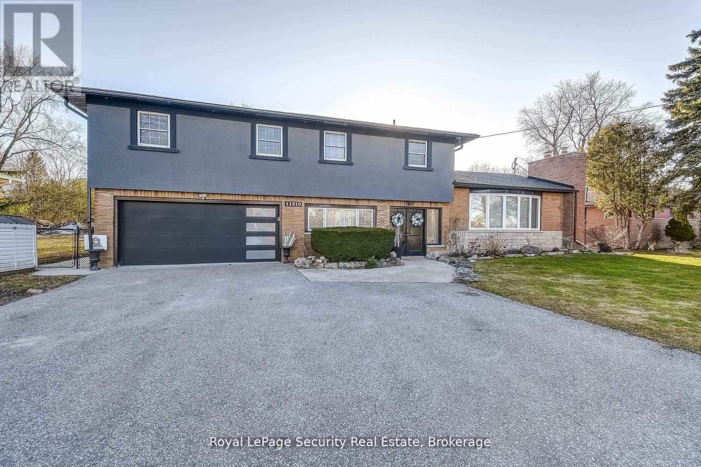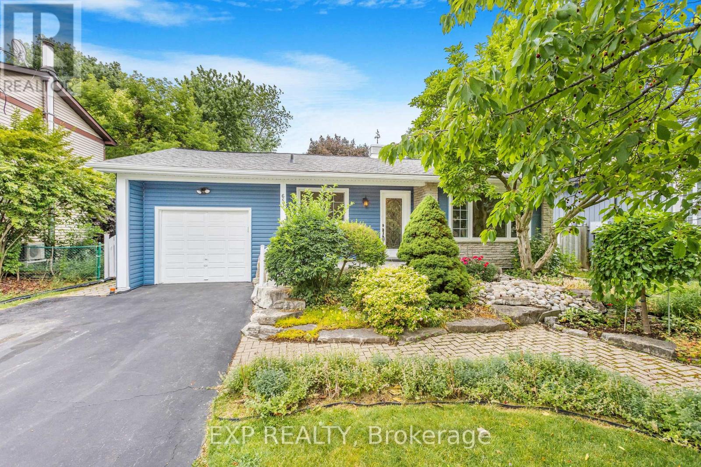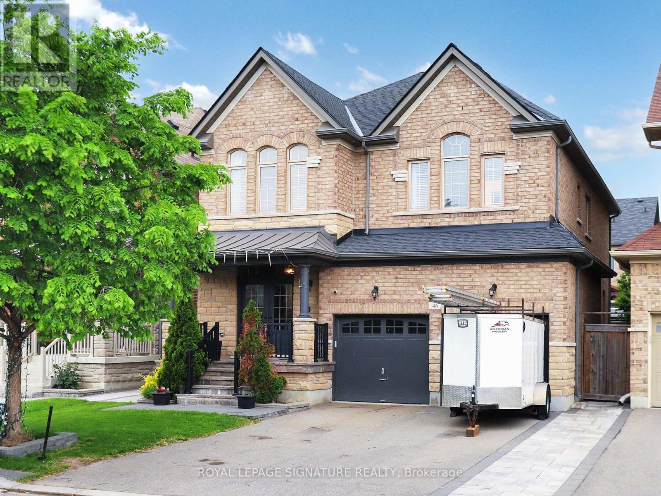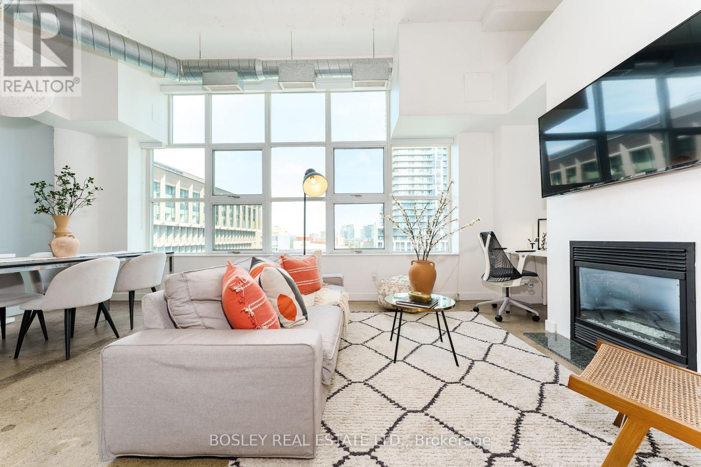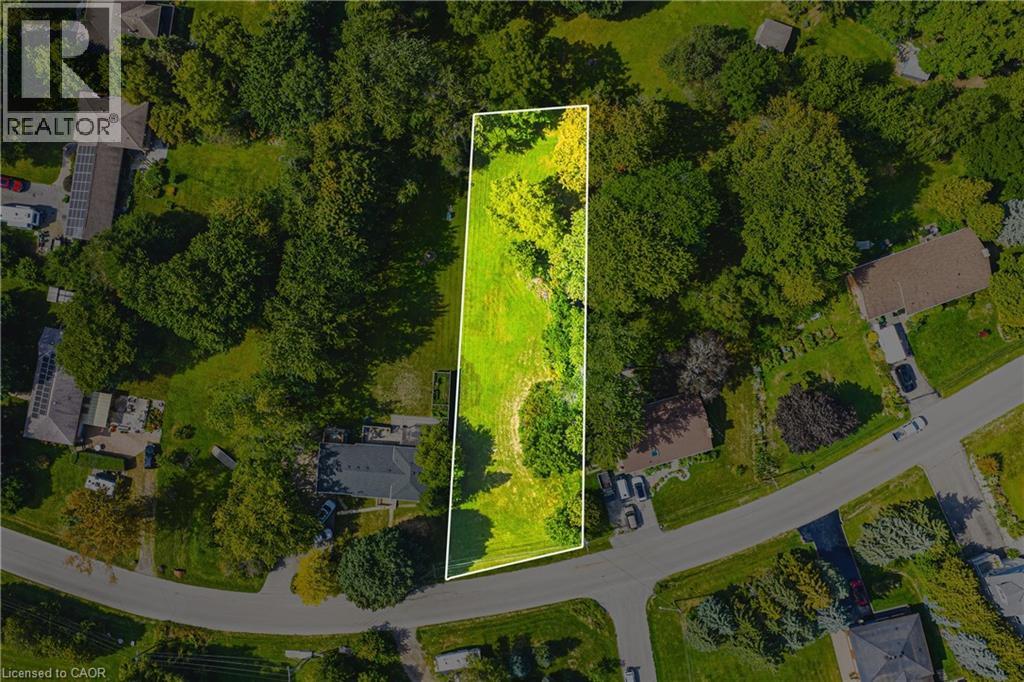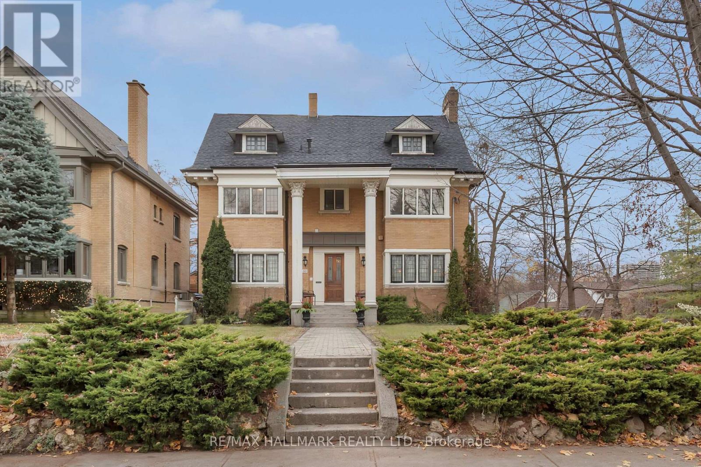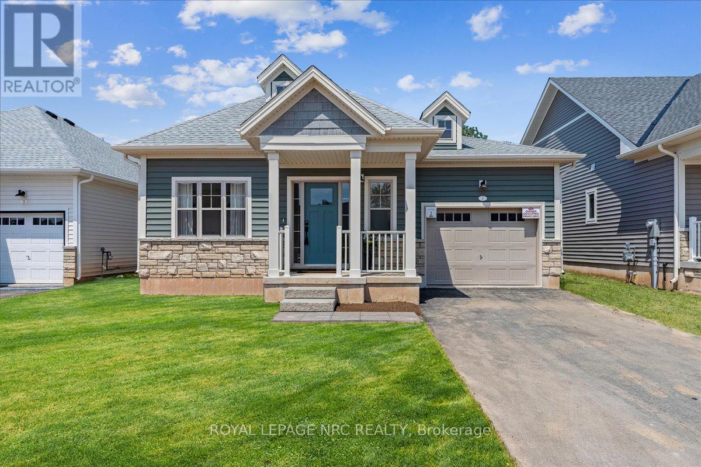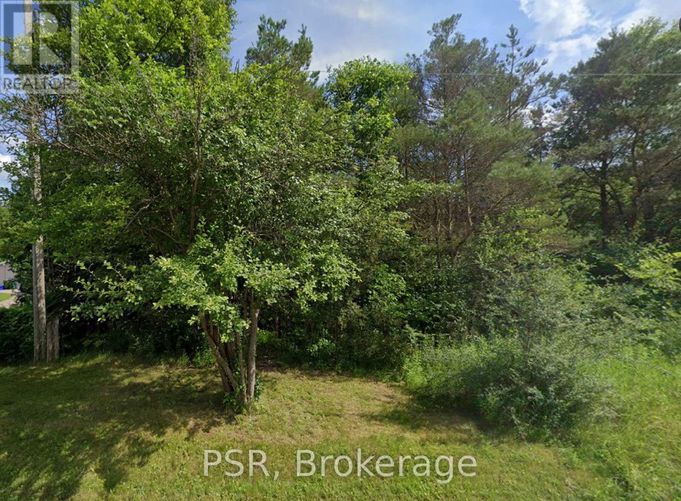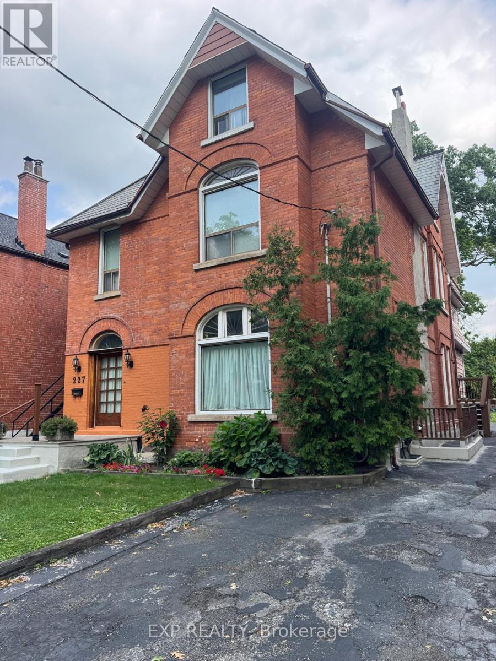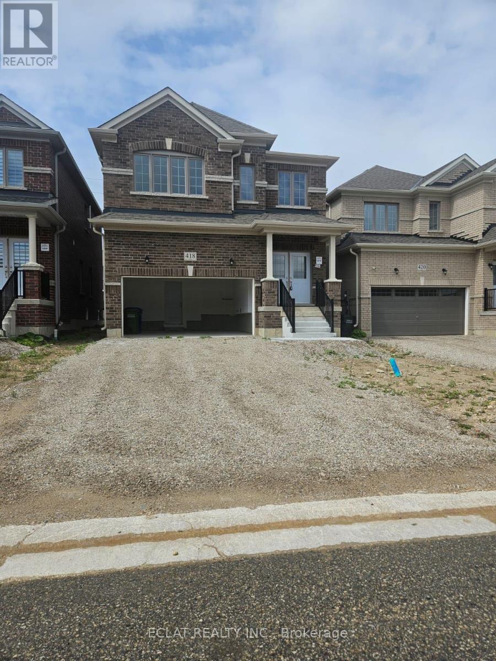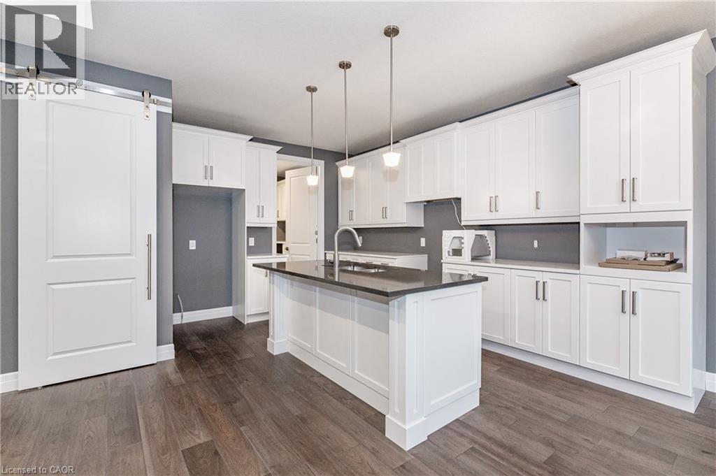18 Oriole Crescent
Port Colborne, Ontario
Built in 2023, this 2656 sq. ft. home sits on an oversized premium lot with full brick exterior and pool potential. It features smooth ceilings, hardwood floors, and an upgraded oak staircase, plus a versatile main floor office/den that can serve as a fifth bedroom.The chefs kitchen highlights a large island with quartz countertops, custom cabinetry, and high-end smart appliances, opening to the dining and living areas with a gas fireplace. Upstairs offers 4 spacious bedrooms and 3 full bathrooms (each with a window and upgraded quartz countertop), along with a smart laundry. The primary suite includes His & Her closets and a spa-like ensuite. Additional features include central vacuum, EV charging port, double garage with smart openers, surveillance system, extended 4-car driveway without sidewalk. A private backyard that faces the park with the option to add a gate for safe and direct access. Located just minutes from Lake Erie, sandy beaches, parks, schools, and amenities, this home blends luxury finishes, smart living, and everyday convenience. (id:47351)
11310 Trafalgar Road
Halton Hills, Ontario
Welcome to this exceptional detached home, thoughtfully designed for modern living with a versatile, multi-level layout perfect for families of all sizes. Impeccably maintained, this residence offers 4 bedrooms and 4 bathrooms, including a private in-law suite ideal for extended family or potential rental income. The main home features 3 spacious bedrooms and 3 bathrooms, while the second-floor in-law suite boasts its own entrance, a private walk-out deck, 1 bedroom, a full kitchen, living room, bathroom, and in-suite laundry providing both independence and comfort. Inside, the open-concept kitchen and living area create an inviting atmosphere for everyday living and entertaining. The kitchen is a chefs dream, complete with sleek quartz countertops, abundant cabinetry, and a large island that seats six perfect for gatherings. Elegant hardwood flooring flows throughout, adding warmth and sophistication to every room. Unwind by the cozy wood-burning fireplace in the living room, or retreat to the fully finished basement, featuring a spacious recreational room and a luxurious bathroom with heated floors. Step outside to the walk-out enclosed porch, ideal for year-round BBQs and family get-togethers, offering shelter and comfort in any weather. The peaceful backyard is a true retreat, highlighted by a fire pit perfect for relaxing evenings under the stars. For hobbyists or those in need of extra storage, the property includes a generous 11' x 26'workshopideal for projects or additional space. Located directly across from The Club at North Halton golf course and just minutes from schools, shopping, and major highways, this home combines comfort, functionality, and convenience. (id:47351)
653 Elliott Crescent
Milton, Ontario
Charming Bungalow in Highly Desired Dorset Park! This beautifully maintained 3+1 bedroom, 2 bathroom bungalow sits on a rare 50 x 120 ft pool-sized lot in one of Milton's most family-friendly and established neighbourhoods. The large driveway easily allows for 4 car parking, and the deep, fenced backyard with a spacious deck is ideal for entertaining guests, family BBQs, or simply unwinding outdoors.Inside, the bright kitchen features granite countertops and stainless steel appliancesperfect for everyday living. The finished basement offers even more space with a full bathroom, an additional bedroom, and room for a playroom, home office, gym, or rec area. Additionally, adjacent to the home at the rear of the garage is a spacious, heated workshop with hydroideal for hobbies or projects.Set on a quiet crescent in Dorset Park, you'll love the charm of this mature neighbourhood, known for its large lots, tree-lined streets, and peaceful atmosphere. With minimal through traffic, the area feels like a true retreat while still being close to top-rated schools, parks, trails, shopping, the GO Station, and major highways.Whether you're upsizing, downsizing, or planting family roots, this move-in-ready bungalow offers space, flexibility, and endless potential in a truly special location. Dont miss the opportunity to make it yours! (id:47351)
46 Kincardine Street
Vaughan, Ontario
Stunning 4-Bedroom Home in Desirable Kleinburg!Welcome to your dream home in the heart of Kleinburg, where charm meets modern comfort. This beautiful 4-bedroom detached home offers a perfect blend of elegance and functionality ideal for families seeking space, style, and serenity.Step inside to discover a bright and airy interior, filled with natural light and designed for effortless living and entertaining. The open-concept layout features a modern kitchen, spacious living and dining areas, and four generously sized bedrooms offering comfort and privacy for the whole family.Enjoy the luxury of a double-car garage and ample driveway parking perfect for guests or a growing household. One of the standout features is the walk-out to a private, professionally landscaped yard, creating a seamless connection between indoor and outdoor living. Whether you're hosting summer gatherings or enjoying a quiet morning coffee, the backyard is your own personal oasis.Located in one of Vaughans most prestigious neighborhoods, you're just minutes from top-rated schools, scenic trails, boutique shops, and the quaint charm of Kleinburg Village. (id:47351)
748 - 155 Dalhousie Street
Toronto, Ontario
The Dreamiest Loft On Dalhousie St. Here Is Your Chance To Live In The Highly Coveted Merchandise Lofts. The Large 2 Bed & 2 Full Bath Suite Is Full Of Natural Light. Enjoy Your Morning Coffee Watching The Sunrise With Beaming East Views. This Hard Loft Is Completely Turnkey With A Fully Updated Kitchen With Quartz Countertops, New Flooring In The Primary Bedroom, And Motorized Blinds. Oh, And Let's Not Forget About The Soaring 12' Ceilings. The Suite Comes With Parking And A Locker - A Gem When You're Living In The Heart Of The Downtown Core. The Merchandise Lofts Are Known For Their State-Of-The-Art Amenities, Including 24/7 Concierge, Large Rooftop Deck, Saltwater Pool, Party Room, Bbqs, Basketball Court, Sauna, Game Room, And More! The Building Has A Great Community Feeling And Is Very Pet Friendly - BONUS: Dog Run On The Rooftop Deck, For All Those Dog Parents Out There. Don't Forget About The Unbeatable Location - It Can't Get More Convenient Than This. Metro Grocery Store At The Foot Of The Building. Steps To The Streetcar And Subway, Eaton Centre, And Tons Of Shops And Restaurants. (id:47351)
24 Rosebough Street
Dundas, Ontario
Building Lot in a mature family friendly neighbourhood. Just shy of 1/2 an acre this wooded lot is perfect for your new built home. Located just minutes from Dundas, this property offers the perfect blend of convenience and charm. Enjoy easy access to fantastic restaurants, one-of-a-kind shops, grocery stores, parks, and a local recreation centre — all within a vibrant community that maintains its welcoming small-town atmosphere. Nature lovers will appreciate being so close to Spencer Gorge and Webster’s Falls, where some of the region’s most stunning hiking trails and panoramic views await. Opportunities like this are rare — don’t miss your chance to build something exceptional in this sought-after location! (id:47351)
60 Indian Grove
Toronto, Ontario
Experience Timeless Sophistication and Modern Comfort. Step into an extraordinary Georgian-inspired residence that seamlessly blends classic elegance with contemporary comfort. Rich in architectural integrity and timeless character, this stately home offers a truly unique and refined living experience. From the moment you enter, you are welcomed by a grand central staircase an architectural masterpiece that ascends gracefully to the third-floor master suite. This private master retreat is a sanctuary of calm, featuring soaring cathedral ceilings, a spa-like ensuite with a luxurious soaker tub, and a light-filled ambiance that promotes relaxation and renewal.The second level offers three generously sized bedrooms-ideal for a growing family or hosting overnight guests. A standout feature on this floor is the sun-drenched corner office, boasting panoramic west-facing views and abundant natural light. Whether you're working from home or seeking a creative haven, this inspiring space is a rare and valuable find. On the main level, entertain in grand style within the expansive living room, adorned with professionally refinished woodwork restored in Montreal-radiating warmth and timeless charm. The formal dining room, complete with a custom built-in hutch, provides the perfect setting for elegant dinner parties and cherished gatherings.The retro-chic kitchen, full of character, offers ample space for culinary pursuits, while leaded-glass French doors lead to a cozy parlour-a welcoming retreat ideal for an evening nightcap or a quiet moment with your favorite book. Outside,Mature trees and lush landscaping frame a beautifully appointed backyard-perfect for morning coffee, or relaxed evenings under the stars. Adding even greater versatility, the home includes a fully self-contained one-bedroom apartment in the basement, complete with above-grade windows/full ceiling height. Whether used for extended family, guests, or potential rental income, this space is a valuable asset! (id:47351)
88 Schooley Road
Fort Erie, Ontario
Welcome to Beachwalk....Crystal Beach's newest community, only moments from the sandy shores of Lake Erie and Bay Beach Park! This lovely 1,272 sf 2-bedroom and 2-bath bungalow to be built is a well laid out and ideal for anyone looking to perhaps downsize their home and upsize their lifestyle! Quality built by long time respected Hamilton/Niagara builder, Marz Homes! . One of the final bungalows remaining in this exciting architecturally- controlled community. Quartz counter tops in kitchen and bathrooms, luxury vinyl plank in living areas, sod front and pack, paved drive, air conditioning and much more all standard. You'll be able to select your colours, finishes and options for the builders generous list of standards and upgrades. Open concept kitchen/dining/living room, along with main floor primary bedroom suite featuring an ensuite bath and walk-in closet. Rear patio door to the backyard. Only a short bike ride to the restaurants and shops of Crystal Beach as well as historic Ridgeway, and a short drive to Fort Erie, Peace Bridge to USA, Niagara Falls, QEW, etc. If you're the type of person who enjoys this lifestyle, and a glass of wine or pint of beer on the back porch, entertaining, being social, being active.....Beachwalk and Crystal Beach is for you! (Pictures are of a former upgraded model home, which was the same model) (id:47351)
13 Cedar Lane
Mono, Ontario
Discover the perfect opportunity to build your dream home on this beautiful property located on a quiet dead-end street in one of Monos most desirable and mature communities. This premium building lot offers a serene setting surrounded by established homes, tall trees, and the natural beauty the area is known for. Whether you're envisioning a modern custom build or a timeless family residence, the location provides both privacy and community charm. Enjoy the peace of country-style living with the convenience of nearby amenities, schools, and easy access to major routes. A rare chance to create your own haven in a truly special neighbourhood. (id:47351)
Basement - 227 Evelyn Avenue
Toronto, Ontario
Charming 1-bedroom, 1-bathroom basement apartment in a well-maintained home on a quiet, tree-lined street in High Park North. This bright unit offers a functional layout with comfortable living space. Prime location just steps to High Park, Bloor West Village, and The Junction with shops, cafés, and daily conveniences nearby. Excellent TTC access for easy commuting. No parking available. (id:47351)
418 Vandusen Avenue E
Southgate, Ontario
Welcome to 418 Van Dusen Ave. This brand new, never-lived-in 4-bedroom, 4-bathroom detached home offers modern comfort and style in a prime location. The open-concept main floor boasts 9-ft ceilings, hardwood floors, and a sleek kitchen featuring granite countertops, a breakfast bar, and stainless steel appliances perfect for entertaining or family living. Upstairs, the spacious primary suite includes a 4-piece ensuite and walk-in closet, while the second bedroom enjoys the convenience of its own 3-piece ensuite. Ideally located with easy access to shopping, dining, gas stations, post office, major roads, and highways. Enjoy nearby parks, trails, and a community center, making this the perfect place to call home. Tenant Pay All Utilities (id:47351)
135 Pugh Street
Milverton, Ontario
Welcome to 135 Pugh Street — where luxury meets flexibility. Experience upscale living in this beautifully semi-detached home, thoughtfully crafted by Caiden Keller Homes. Backing directly onto a lush forest, this property offers rare, uninterrupted privacy in the charming and growing community of Milverton. Priced at $699,000, this home delivers space, style, and exceptional value—especially when compared to similar properties in nearby urban centres. Imagine a semi-detached custom home with high-end finishes, a designer kitchen with oversized island, upgraded flat ceilings, dual vanity and glass shower in the ensuite, and a spacious walk-in closet. The layout is fully customizable with Caiden Keller Homes in-house architectural team, or you can bring your own plans and vision to life. Each unit will maintain the same quality craftsmanship and attention to detail Caiden Keller Homes is known for. Don’t miss this rare opportunity to own a fully customizable luxury semi—with forest views —at a fraction of the cost of big city living! PICTURES FROM PREVIOUS BUILT MODEL HOMES!! (id:47351)
