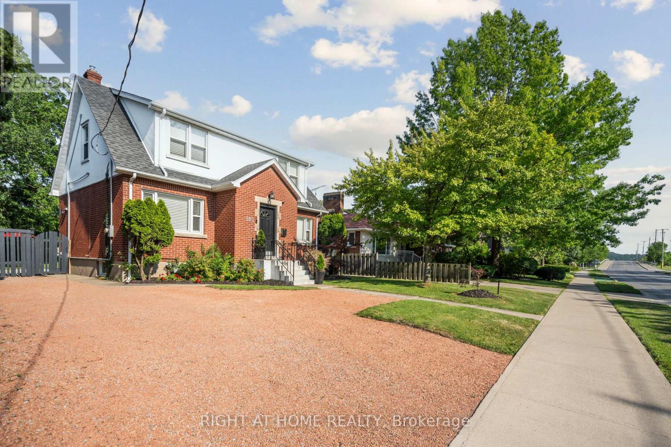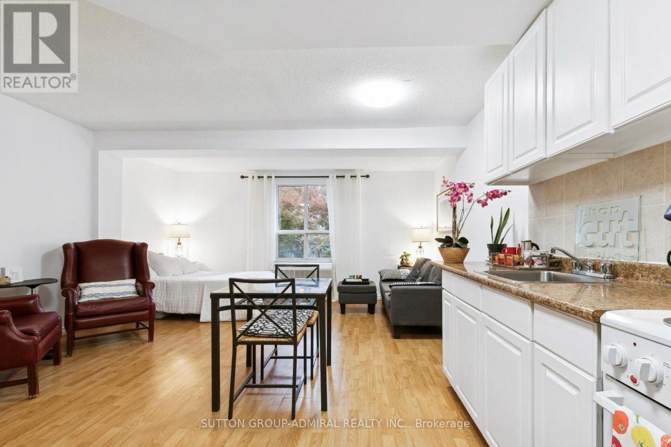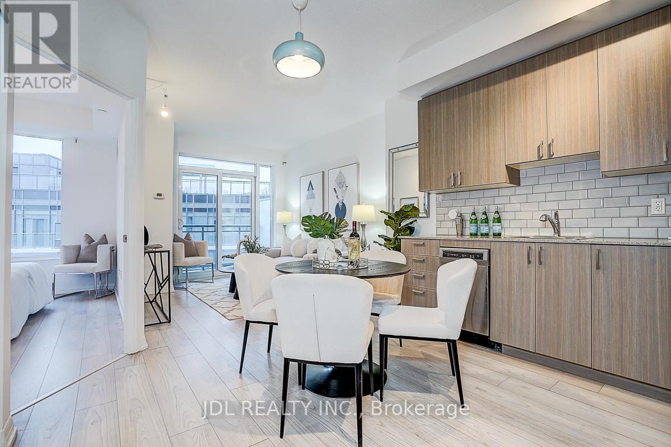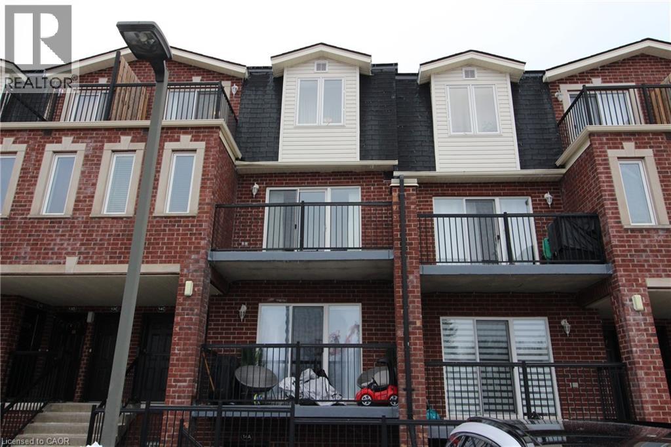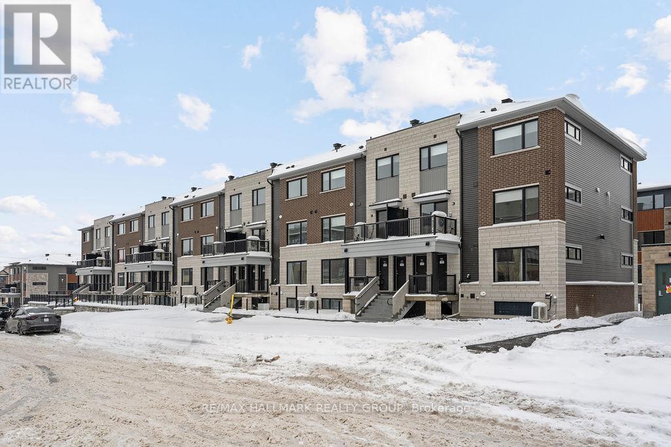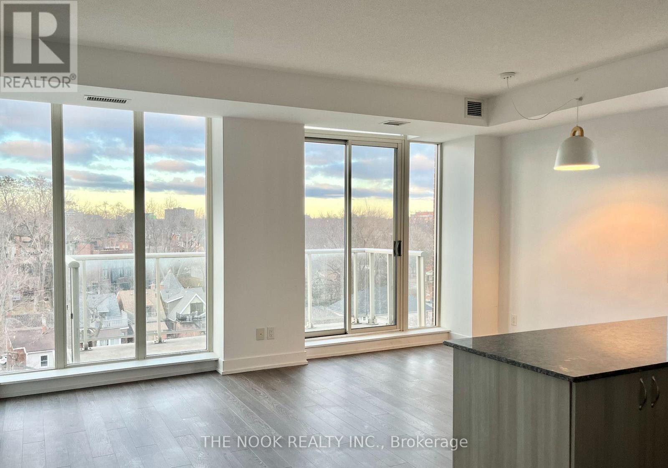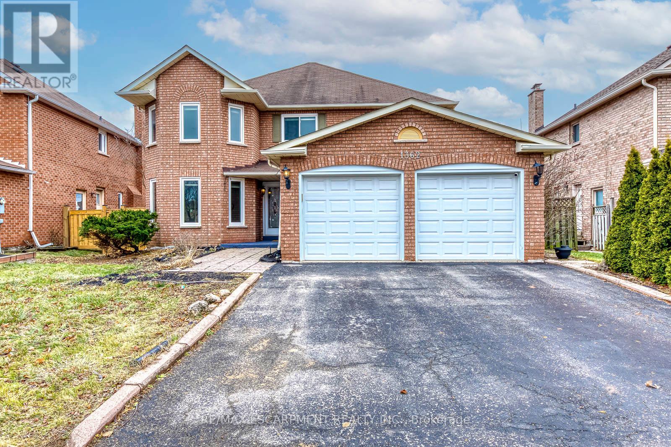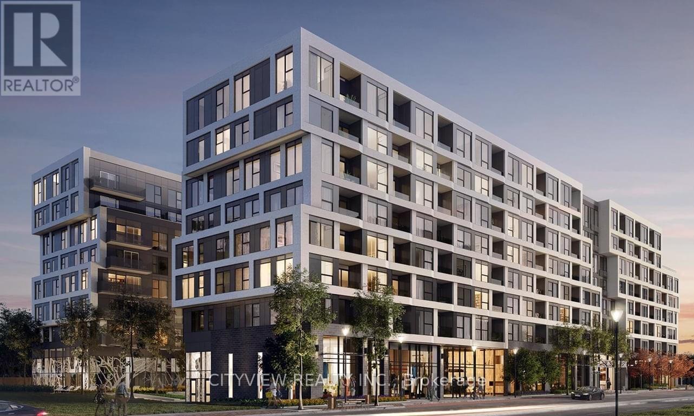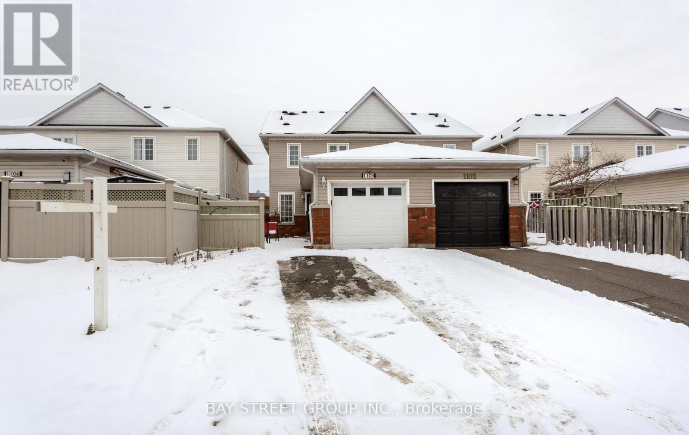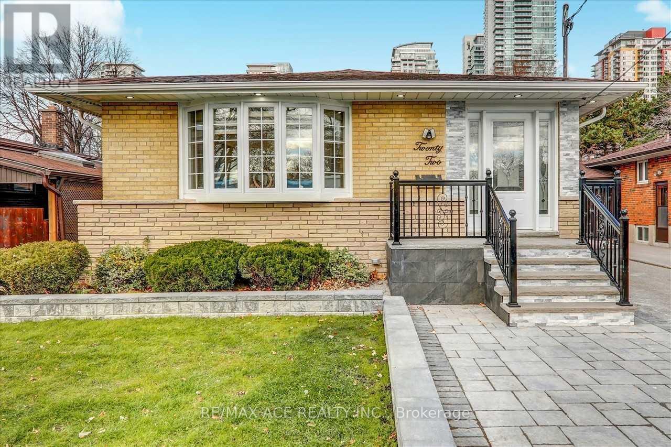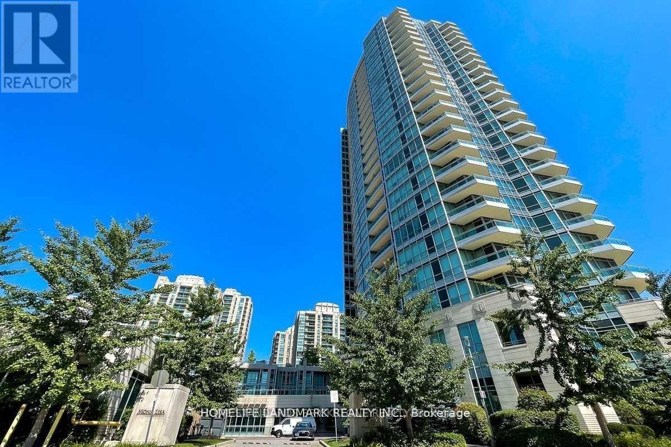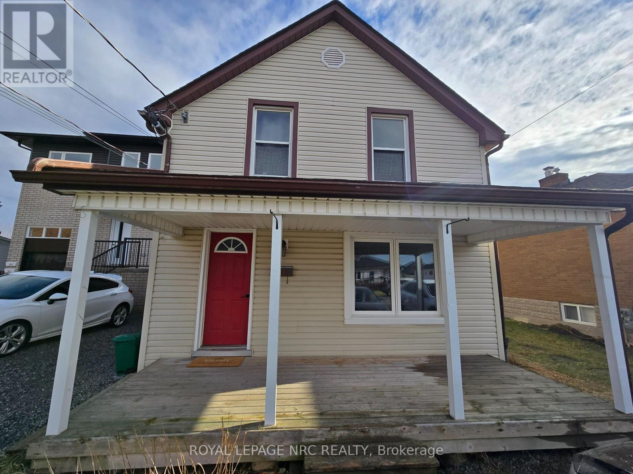105 Glenridge Avenue
St. Catharines, Ontario
Stunning Executive Home in Prestigious Old Glenridge - Fully Furnished Step into luxury in the heart of St.Catharines. Located in the highly-coveted Old Glenridge neighborhood, this immaculate, completely renovated home offers a seamless blend of classic prestige and modern sophistication. Designed for a "turnkey" lifestyle, this property is fully furnished and move-in ready-just bring your suitcase. Main Floor: An open-concept layout bathed in natural light. Enjoy a designer kitchen featuring a walk-in pantry and brand-new luxury stainless steel appliances. A convenient 2-piece powder room and custom remote-controlled lighting enhance the home's modern convenience. Second Floor: Four sun-filled bedrooms providing ample space for family or a home office. Includes a brand-new, spa-like 4-piece luxurious bathroom. "Work-from-Home": as one of the bedrooms furnished with luxury glass desk and modern white brand new leather chair and New multi function laser Wi-Fi equipt Brother printer (optional) for Home Office Premium Finishes: Throughout the home, find new luxury blinds, elegant curtains, and high-end materials that define an upscale living experience. Unbeatable Location & Convenience Parking: Private driveway with space for 3 vehicles. Education Hub: Ideally located for academic professionals-just a 4-minute drive to Brock University and close to Ridley College and Niagara College. Transit & Lifestyle: A bus stop is located steps from your door, offering easy access to shopping centers, local schools, and world-class destinations like Niagara-on-the-Lake and Niagara Falls. (id:47351)
305 - 88 Charles Street
Toronto, Ontario
MUST SEE. Experience the timeless charm of a historic Manhattan-style loft conversion. Originally inspired by New York's iconic Waldorf Astoria Hotel, this studio blends European elegance with modern boutique living, offering a setting reminiscent of a Parisian hideaway in the heart of Toronto.Inside, discover a thoughtfully designed studio, a full-sized kitchen, in-suite laundry, and a tranquil garden-facing view. This bright, open studio feels more spacious than most, a rare blend of historic charm, and modern comfort that makes everyday living feel effortlessly elegant. Enjoy low maintenance fees that include all utilities, plus premium amenities such as a patio with BBQ area, exercise room, and sauna.This unique and character-filled home offers a one-of-a-kind atmosphere, intimate, refined, and full of personality. Located just steps from Yorkville, the University of Toronto, Toronto Metropolitan University (Ryerson), subway access, and Yonge & Bloor, with an exceptional 99 Walk Score, everything you need is right outside your door. (id:47351)
512 - 50 Ann O'reilly Road
Toronto, Ontario
Luxury Tridel Parkside At Atria Condo. Spacious and functional 1+Den suite featuring 9-ft ceilings and high-quality laminate flooring throughout. Large enclosed den can be used as a second bedroom or home office. Bright, open-concept layout with modern finishes, ideal for comfortable living or investment. Unbeatable location close to Don Mills Subway, Fairview Mall, and minutes to Hwy 404, 401 & DVP. World-class building amenities include 24-hour concierge, fully equipped fitness studio, yoga studio, exercise pool, theatre, steam room, party room, boardroom, and more. (id:47351)
45 Cedarhill Crescent Unit# 14d
Kitchener, Ontario
Welcome to 14 D – 45 Cedarhill Crescent, Kitchener. This well-maintained and modern 3-bedroom condominium offers a spacious open-concept layout designed to provide comfort, functionality, and an inviting living environment—ideal for both everyday living and entertaining. Conveniently located close to shopping, schools, essential amenities, nature trails, parks, and places of worship, this property offers exceptional accessibility and lifestyle convenience. The unit features three private balconies, including one overlooking the greenbelt, providing a peaceful outdoor retreat perfect for relaxation or barbecuing. The unit includes one assigned parking space, along with public parking available for guests—no parking worries here. An excellent opportunity in a desirable location. Easy to show, contact your agent today for more information or to schedule a viewing. (id:47351)
20 - 301 Glenroy Gilbert Drive
Ottawa, Ontario
Welcome to Unit 20 at 301 Glenroy Gilbert Dr.! This BRAND NEW lower stacked townhome boasts 1,063 sqft of space in the new Minto Anthem community that sits very close to downtown Barrhaven and all the shopping along Marketplace Ave. This family-friendly community has major transit within a short walk, walking/biking paths nearby, many highly rated schools in the community, & is only 25 minutes from downtown Ottawa. As you first enter, the main level boasts a sun-filled living/dining space, full 3PC bath with tub/shower, & a designer kitchen with quartz countertops, stainless steel appliances, tons of storage/counter space & a pantry right across. Finished lower level offers 2 generously sized bedrooms with large closets & windows that allow for a lot of natural light, stacked full-sized laundry, full 3PC bathroom with soaker tub/shower, & plenty of storage. Unit includes 1 heated underground parking spot. Tenant pays all utilities. Available immediately! (id:47351)
613 - 1638 Bloor Street W
Toronto, Ontario
Fantastic High Park Location! This Spacious Two-Bedroom Plus Den, Two-Bath Suite Features an Open-Concept Living and Dining Area with Walk-Out to the Balcony. Large Floor-to-Ceiling Windows Fill the Space with Light, and the Kitchen Boasts Stone Countertops with Stainless Steel Appliances. The Primary Bedroom Includes Double Closets, One of Which is a Walk-in, Offering Penty of Storage. Just Steps from the TTC, Keele Street and Dundas West subway stations, Bloor West Village Shops, Restaurants, High Park, and Only 10 Minutes to Downtown. Includes One Parking Spot and One Locker. (id:47351)
1362 Pilgrims Way
Oakville, Ontario
Welcome to this beautifully renovated detached home in the heart of prestigious Glen Abbey. Offering approximately 2,930 sq. ft. of living space, this 4-bedroom, 4-bathroom residence has been completely refreshed with modern finishes while maintaining a functional, family-friendly layout.The main level features new wide-format porcelain flooring, fresh neutral paint, and an updated eat-in kitchen with crisp white cabinetry, quartz countertops, full-height backsplash, and brand-new stainless steel appliances. The bright breakfast area walks out to the fully fenced private backyard, perfect for outdoor entertaining. A spacious family room with gas fireplace, formal living and dining rooms, and main-floor laundry complete the level.Upstairs offers four generously sized bedrooms, including a primary retreat with a fully renovated spa-inspired ensuite featuring a freestanding soaker tub, glass-enclosed rainfall shower, double vanity, and designer fixtures. Additional bathrooms have also been fully updated with contemporary vanities, tile, and lighting.Located on a quiet family street within walking distance to top-rated schools including Abbey Park High School and excellent elementary schools. Minutes to parks, community centres, shopping, restaurants, transit, major highways, and the GO Station. A turnkey lease opportunity in one of Oakville's most sought-after neighbourhoods. (id:47351)
205 - 2450 Old Bronte Road
Oakville, Ontario
Rarely offered one plus den two bath in Branch Condos! Laminate flooring throughout whole condo. Den big enough to become second bedroom or office space. Spacious floorplan with open concept/living dining room with modern kitchen with built in appliances. Spacious primary bedroom with 4pc ensuite and walk in closet. Enjoy year-round swimming in the indoor pool. Professional concierge services to assist with your needs. Includes window coverings and appliances. (id:47351)
1104 Davis Lane
Milton, Ontario
Gorgeous Semi Detached Home In The Most Desirable Neighbourhood !! 3 Bedrooms, 2.5 Washrooms And A Large Long Driveway To Park Up To 4 Vehicles! Open Concept, Oversized Windows Create A Wonderful Sun Filled Home. Eat-In Kitchen. Master W/Ensuite And W/I Closet. 3 Way Fireplace. Fantastic Location!! Walking Distance To Go Station, Schools (Chris Hadfield Public School & Bishop Riding Secondary School), Park, Shopping, Minutes To 401/407 And Much More. (id:47351)
Bsmt - 22 Aspendale Drive
Toronto, Ontario
Great Location. Close To STC, TTC, 401, Library, Good Ranking School, Gorgeous Renovated Basement, Open Concept, Has 2 Bedroom, 1 W/Room With High-End S/S, Modern Kitchen Quartz Countertop, Dish Washer, Separate Entrance, Shared Laundry, Windows, Pot Lights. Landlord Takes Pride In Maintaining The Home. Pets Are Not Permitted. Basement Unit (Left Side). McCowan/ Ellesmere/ Brimley area. Available from March 1st, 2026. WIFI and all Utilities Included. (id:47351)
1609 - 18 Holmes Avenue
Toronto, Ontario
Luxurious Mona Lisa Condo In The Heart Of North York! Centrally Located At Yonge & Finch, Ttc Subway Is Right At Your Door Step And Surrounded By Great Restaurants And Shops. Oversized Terrace Walkout Balcony To Be Your Own Outdoor Oasis. 9-Foot Ceiling. Parking and Locker included in lease. All Modern Amenities In The Building, Including 24Hr Concierge, Gym & Swimming Pool (id:47351)
259 Wellington Street
Port Colborne, Ontario
Step into the ease of main-floor living with this bright and spacious 1-bedroom sanctuary, perfectly positioned for the best of Port Colborne. Imagine unwinding in a home where convenience meets coastal charm. The heart of this unit is the very spacious kitchen, offering abundant counter space and storage-a dream for both the casual cook and the seasoned host. The well-appointed 3-piece bathroom and, most importantly, the in-suite laundry mean your chores are handled without leaving your comfortable space. Forget utility bills! Your rent includes water and gas, simplifying your budget and making this a truly turn-key lifestyle. But the location is the true headline! In just a 5-minute drive, you can have your toes in the sand at the renowned Nickle Beach. Commuting or enjoying local attractions is a breeze, with the vibrant downtown core and the picturesque, historic Port Colborne Canal District just a short 6-minute drive away. Experience waterfront dining, boutique shopping, and the iconic ships passing through the Welland Canal right on your doorstep. This is more than a unit; it's your entry point to an enviable Niagara lifestyle. Don't miss your chance-this gem won't last long! (id:47351)
