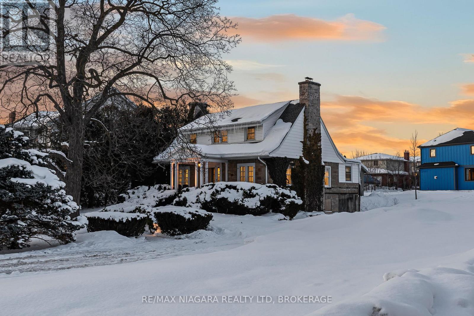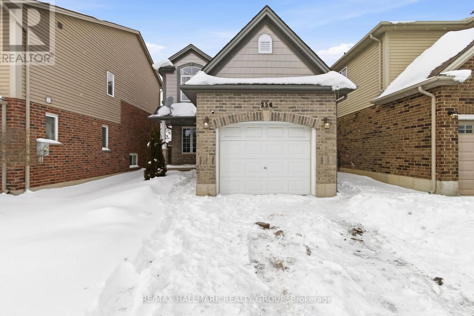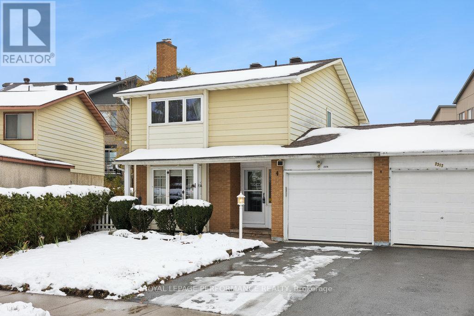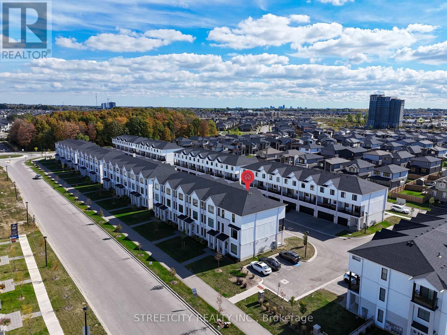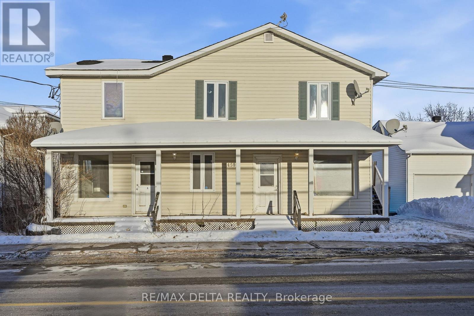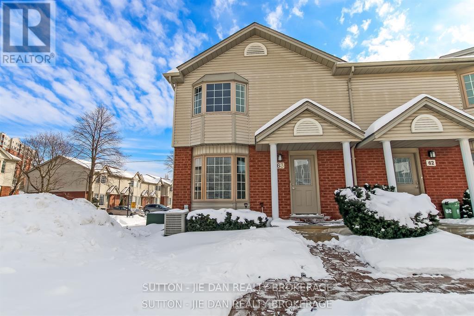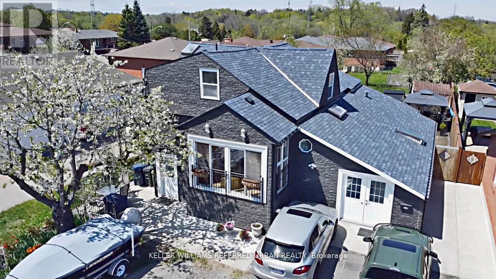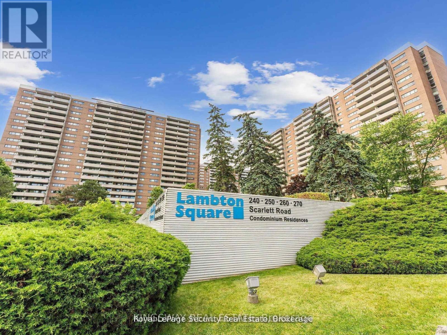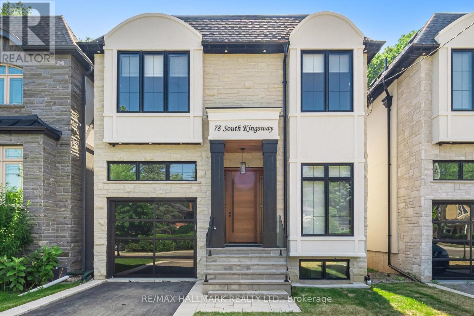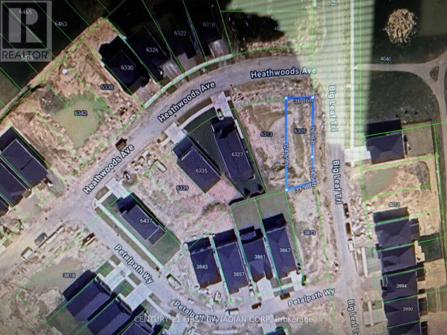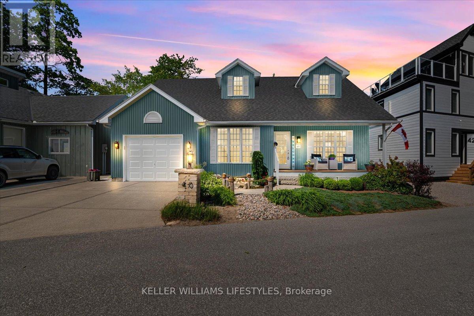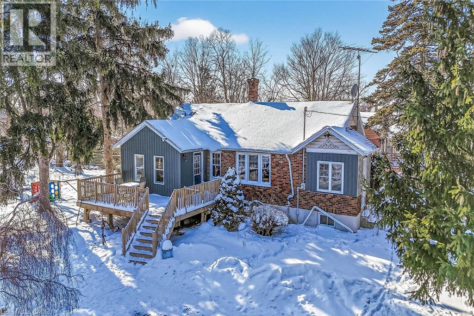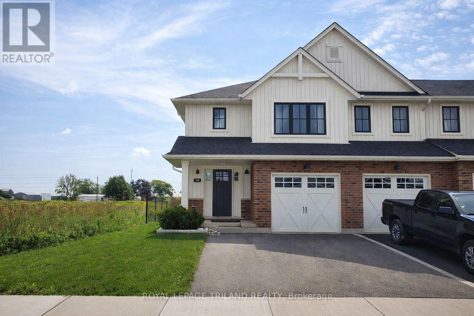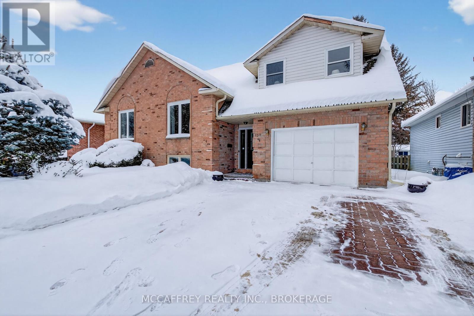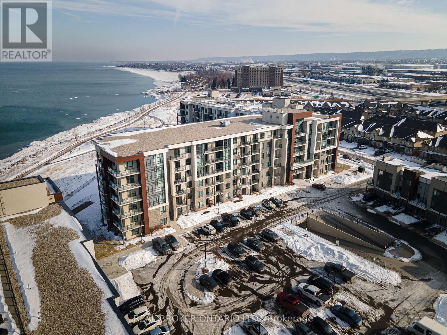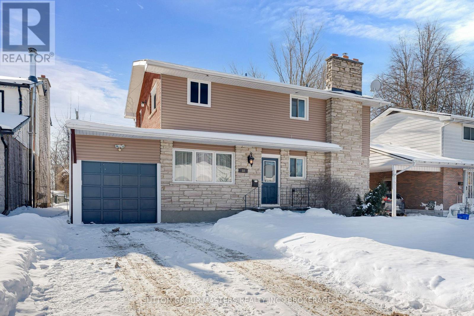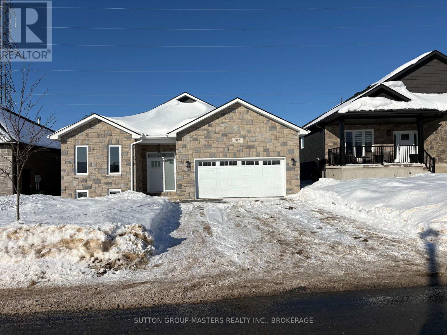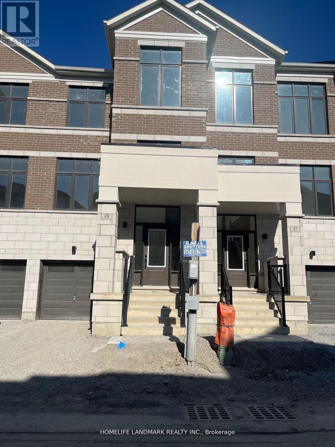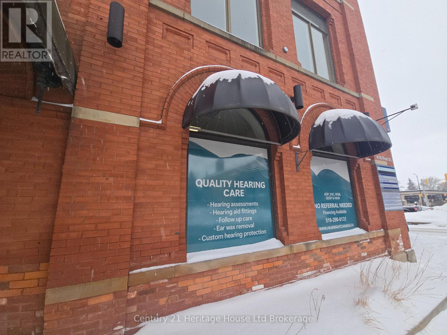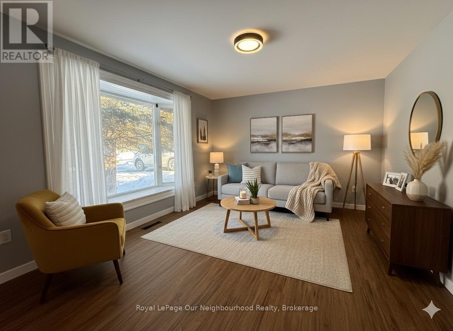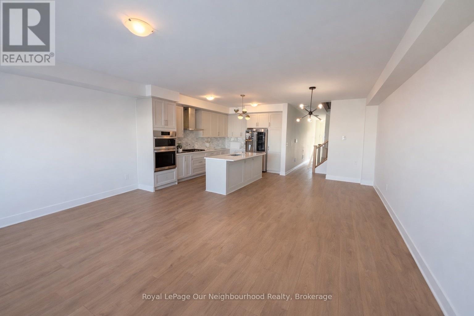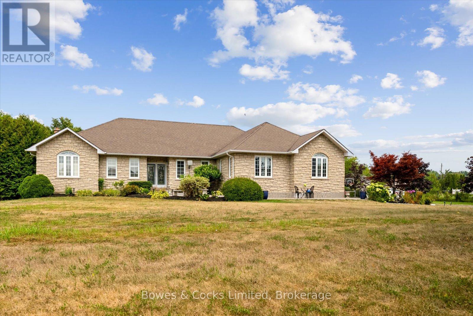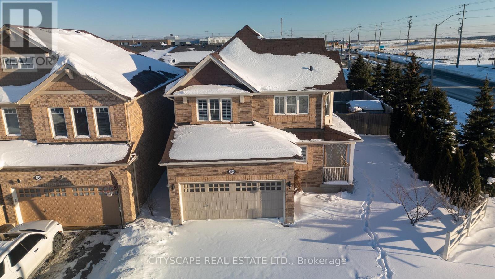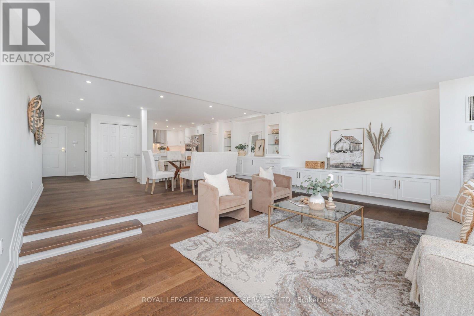1840 Decew Road
Thorold, Ontario
Timeless Character Meets Modern Comfort in This Beautifully Updated Century Home. Discover a rare blend of historic charm and contemporary living in this thoughtfully updated 3-bedroom, 2-bathroom two-storey century home. Rich in character, the home showcases hardwood floors, original stone details, and two wood-burning fireplaces, while extensive upgrades ensure modern comfort and peace of mind. The heart of the home is the brand-new designer kitchen (2021), featuring heated large-format tile flooring, a large central island, and sleek modern finishes-perfect for everyday living and entertaining. Major updates completed in 2021 include updated wiring, a new alarm system, built-in speaker system, and fresh paint throughout. The boiler and air conditioning system were both professionally inspected by Performance Heating & Air Conditioning in 2021 (AC age unknown), and a new flat roof over the rear room was completed in 2025. Set on an impressive 96 x 162 ft oversized lot, the property is surrounded by mature trees, offering exceptional privacy and a tranquil setting. A large front porch provides the perfect place to unwind, with the added benefit of being located across from the Mel Schwartz Park walking path, blending natural surroundings with a desirable neighbourhood location. Speak to LA regarding the approved addition of a garage. This is a truly special opportunity to own a beautifully updated heritage home that seamlessly combines timeless character with modern functionality. (id:47351)
256 Mcmahen Street
London East, Ontario
Located in one of London's most convenient and highly sought-after neighbourhoods, close to downtown, Western University, Fanshawe College, and within walking distance to excellent amenities, this beautifully upgraded two-storey home offers exceptional versatility and value. The main residence features a modern open-concept layout with a bright eat-in kitchen fully renovated in 2020, complete with quartz countertops, stainless steel appliances, and patio doors leading to a deck and a fully fenced, low-maintenance, turf backyard. An attached garage with inside entry adds everyday convenience, while the upper level offers a spacious primary bedroom with a private ensuite featuring double sinks, two additional well-sized bedrooms, new carpeting throughout (2025), and a newly added upstairs laundry hookup(2026). A major highlight: the brand-new basement apartment completed in 2026, offering a separate entrance, large egress window, one bedroom, a partial kitchen, a modern three-piece bathroom, in-suite laundry, and new flooring throughout-providing excellent rental income potential that can help offset mortgage costs and improve overall affordability. Additional upgrades include an expanded driveway accommodating up to four vehicles, artificial turf throughout the backyard, entryway built-ins (2023), laminate flooring on the main level with hardwood underneath (2020), and a new roof (2023). A true turnkey duplex offering modern finishes, income potential, and an unbeatable central location. (id:47351)
2314 Cotters Crescent
Ottawa, Ontario
Welcome to this well-maintained semi-detached home in a sought-after family-friendly neighbourhood. Located within close proximity to Hunt Club, the Ottawa Airport, shopping, schools, and recreation, this property blends comfort, convenience, and practicality. The main-level living and dining rooms are beautifully accented by cherry hardwood flooring and a charming natural gas fireplace. The upper level boasts four spacious bedrooms, including a primary bedroom featuring a large walk-in closet for plenty of storage. Both bathrooms have been recently renovated, offering a fresh and modern feel. The kitchen is thoughtfully designed with a functional layout, ample counter space, and large south-facing windows that fill the room with sunlight-perfect for cooking, entertaining, or simply enjoying your mornings. The partially finished basement offers flexibility with a spacious recreation room already in place. The layout provides excellent potential for renovations, whether you're looking to create a home office, extra storage, or additional living space. Oversized pie shape rear backyard, new natural gas high-efficiency furnace, and new central air conditioning. Location, whether you're a growing family or looking for a home with room to personalize and expand, this charming property holds incredible potential. It's ready for you to move in and make it your own! (id:47351)
64 - 1781 Henrica Avenue
London North, Ontario
Welcome to this well maintained corner townhouse perfectly situated near the Smart Centres mega shopping district in North London! Offering 2055 sqft. of modern living space, this home features 4 bedrooms and 3.5 bathrooms. The main floor offers a versatile space ideal for an in-law suite or private home office, complete with a full 4-piece bathroom. On the second level, you'll fall in love with the sleek kitchen boasting stainless steel appliances, a large island, and open-concept dining and living areas filled with natural light. Step out onto your spacious glass-railed balcony - perfect for morning coffee or evening BBQs. Upstairs, the third level hosts 3 generous bedrooms, a convenient laundry area, and 2 full bathrooms, including a primary suite with a private ensuite. Families will appreciate the top-rated school zoning, including St. Gabriel Catholic Elementary (opened Jan 2025) and Northwest Public School (opened Sep 2025), along with excellent secondary options and proximity to Western University. Enjoy easy access to Walmart (with Planet Fitness), Canadian Tire, Marshalls/HomeSense, and countless dining options. Outdoor lovers will appreciate nearby scenic trails and the Sunningdale Golf &Country Club. This home offers the perfect blend of modern design, an unbeatable location, and low-maintenance living, making it ideal for families or young professionals seeking an upscale lifestyle in North London. (id:47351)
4581 Ste-Catherine Street
The Nation, Ontario
Welcome to this well-maintained triplex, perfectly situated in the heart of St. Isidore. This charming income-generating property features three rental units, making it an excellent investment opportunity for savvy buyers. Three vacant rental units with projected gross income of approx. $49,200/year. No rental items and all existing appliances included (as is). Laminate flooring throughout for easy maintenance. Double detached garage (built in 2020) ideal for extra storage or rental potential. Whether you're looking to expand your investment portfolio or live in one unit while renting the others, this property is a fantastic opportunity. Note: Estate Sale - Property sold "as is " with no warranties. (id:47351)
63 - 70 Chapman Court
London North, Ontario
Kids Going to UWO? First time home buyer? Excellent opportunity to own this three bedroom townhouse with 2.5 full bath in North London! Minutes to Western University on direct bus. Gas heating, central air, laundry room. End unit. 1250 SqFt above grade plus 620 Sqft finished basement with another full bathroom. living room, dinning room. Fenced deck off the patio great for summer outdoor living. Designated two parking spots. Conveniently located in popular North West London. Walking distance to all convenience including Costco, TNT, Restaurants etc. Great opportunity! Excellent value! Reasonable condo fee including common area maintain including snow removal, grass cutting. Major components by condo including shingle, windows replaced within 3 years. Newer furnace (2024), newer floor on main and second floor ( 2023), Brand new floor in the basement, brand new dishwasher, oven range, freshly painted throughout. Move in condition! Hurry! (id:47351)
6 Elmhurst Drive
Toronto, Ontario
6 Elmhurst Drive - A bright, updated home on a 50 ft. lot in prime Toronto location. Welcome to this beautifully updated and meticulously maintained 5+3 bedroom home, nestled on a quiet street in a sought-after, family-friendly neighborhood with three separate entrances and 3 kitchens. Situated on a generous 50 ft. lot, this property features a modern exterior with sleek dark high-end siding that looks like stone that offer exceptional curb appeal. Inside, the home boasts a spacious and sunlit layout with new flooring throughout, an updated kitchen with a skylight and eat-in area, and a walk-out to a landscaped backyard garden. The main floor also includes a bright solarium and an open-concept living/dining area ideal for entertaining. The oversized primary bedroom and three additional well-appointed bedrooms provide plenty of space for a growing family. The main level has an in-law suite with its own kitchen and bathroom and living room. The lower level features a fully finished nanny suite complete with its own kitchen and bathroom-perfect for extended family or guests. Important highlight is a separate laundry area for each level. Ttc at the door, one bus to subway, gold club is close by. Located on serene Elmhurst Drive, you're within walking distance to local schools, parks, transit, and shopping-everything you need in a vibrant and well-connected Toronto community. 6 Elmhurst Drive in Etobicoke offers excellent highway access, located just 1.5 km from Highway 401, approximately 3 km from Highway 409, about 4 km from Highway 427, and roughly 5 km from Highway 400-making it a swell-connected location for commuting across the GTA. (id:47351)
1504 - 240 Scarlett Road
Toronto, Ontario
NEW PRICE!!!! Lambton Square 3-bedroom corner suite offering generous living space and natural surroundings. Bathed in natural light from multiple exposures, this bright and airy home features 2 full bathrooms, a prime overlooking the picturesque Humber River-imagine waking up to tranquil river views and lush greenery right from your windows! Step out onto your private balcony to enjoy peaceful outdoor relaxation with breathtaking scenery. Inside, you'll find the convenience of ensuite laundry, dedicated ensuite storage, and the added luxury of 1 exclusive parking spot. The building delivers true resort-style living with an outdoor pool for those perfect summer days, all set within beautifully manicured grounds surrounded by walking trails, parks, and the Humber River ecosystem. (id:47351)
78 South Kingsway
Toronto, Ontario
Luxury, Location & Lifestyle! This stunning custom-built residence nestled in one of Torontos most coveted & affluent enclaves, offers the pinnacle of modern luxury living. Perfectly situated on a 187ft deep lot & boasts nearly 3,700 square ft of modern designed living space, incl a bright & spacious walkout basement w/ immense income potential or the ideal setting for a private nanny or in-law suite. Excellent curb appeal w/ striking stucco & stone façade, framed by a grand 8ft solid mahogany entry door. Step inside to discover refined finishes at every turn from 7'' wide naked engineered oak flooring & custom oak staircases w/integrated lighting & glass railings, to the natural light cascading through the skylight above. Enjoy designer chef's kitchen by Selba, showcasing a massive quartz waterfall island & professional grade s/s Bosch appliance package. This space flows seamlessly into the open-concept living, dining, & family areas enhanced by smart lighting, in-ceiling speakers, automatic blinds, & a state-of-the-art security system. Four spacious, king-sized bdrms each offer ensuite access w/heated flooring. The primary retreat featuring a private balcony, dual walk-in closets & a spa-like 5pc ensuite w/ a freestanding tub, dbl vanities, & an oversized frameless glass shower. The fully finished walk-up bsmnt expands the homes living potential, complete w/ a large recreation area, custom wet bar, 5th bdrm & a stylish 3pc bath ideal for guests, in-laws, or rental opportunities. Walk out to a professionally landscaped backyard & entertain in style beneath the custom deck cedar shake ceiling, complemented by pot lights & integrated speakers. Situated steps from the charm & vibrancy of Bloor West Village, this exceptional residence offers unparalleled access to High Park, the Humber River, Lake Ontario, top-ranked schools, transit, highways & every urban convenience. (id:47351)
6305 Heathwoods Avenue
London South, Ontario
Residential building lot for sale in South West London's Magnolia Fields, fully serviced and permit ready. Awaiting your creativity to design and build your dream home! Lots like this are rarely offered to the public. Measuring approximately 36.16 ft wide x 124.69/114.52 ft deep. You have the option to purchase this Lot and build your own home or hire a builder of your choosing to do it for you! Don't wait, this won't last long! (id:47351)
40 Lakeside Circle
Lambton Shores, Ontario
Discover the perfect blend of charm and convenience in this stunning Grand Bend home, tucked away on a quiet, secluded circle with well-maintained properties. Just steps from the shops, restaurants, and vibrant nightlife Grand Bend is known for-and only moments from Lake Huron's sandy public beach-this Cape Cod-inspired gem fits beautifully into the lakeside community. Perfect as a year-round residence, family cottage, or investment property, the open-concept layout is ideal for entertaining, featuring beautiful finishes, vaulted ceilings, a gorgeous gas fireplace, and an abundance of natural light. The walk-out basement, attached garage, and minimal maintenance make for easy living, while the completely private backyard-with no neighbours in sight-offers peace and tranquility. Ideally located close to the boat launch and just a 4-minute drive to the Grand Bend Marina, along with local wineries and breweries, as well as the Huron Country Playhouse, this home places you at the heart of everything Grand Bend has to offer. Whether it's beach days, evenings out on the town, or cozy nights by the fire, this property truly delivers it all! (id:47351)
41937 Feeder Road E
Wainfleet, Ontario
This affordable country package is situated on over a 1/2-acre in the quaint Township of Wainfleet. Surrounded by mature trees, the expansive private side yard provides an excellent space for children’s activities. The property includes a detached single-car garage with hydro and carport, a historic barn (with hydro, sold as-is), a wood/storage shed, a 10’ x 20’ pressure- treated side deck (constructed in 2022), gazebo, flagstone and interlock brick patios for outdoor enjoyment. This raised bungalow includes 3 bedrooms, an updated 4-pc bathroom, an enclosed front porch, and an eat-in kitchen with ample oak cabinets and ceramic tile flooring. The kitchen flows into the living room with hardwood floors, while the bright dining area provides direct access to the side deck. The basement provides laundry facilities, utility space, a den, and additional storage. Extras include a functioning septic system, two-1,500-gallon cisterns, a filter and UV water treatment system, reverse osmosis, natural gas, a new gas furnace and central air conditioner (installed in 2020), an updated 100-amp electrical panel and wiring (2020), a dug well for outdoor irrigation, and a large driveway suitable for guest parking and accommodating an RV or boat. You will be delighted by the four-season beauty this property offers. You get the feel of being away at the cottage. Conveniently located walking distance to schools, arena, public library and a short drive to Lake Erie beaches. Easy commutes to Dunnville, Port Colborne, Niagara and the QEW to Toronto. This reasonably priced package is ideal for 1st time buyers, nature lovers or retirees. Enjoy country living in a close-to-town location! (id:47351)
B - 58 Cortland Terrace
St. Thomas, Ontario
This meticulously cared for end unit townhouse built by Hay Hoe Homes is your ideal rental opportunity. Exclusive use side entry, modern kitchen and in-suite private laundry facilities. This one bedroom unit also has a nearly new 4PC full bathroom. This unit comes with one outdoor dedicated driveway parking space in an incredible neighbourhood in South St.Thomas. The suite is completely renovated and offers open concept living. This turnkey home offers additional benefits, such as a long walking trail right beside it, providing a convenient pathway throughout the city. Situated close to schools, shopping centers, and various amenities, this home offers convenience and an ideal location. (id:47351)
1311 Cuthbertson Avenue
Brockville, Ontario
Welcome to a spacious and versatile home nestled in a desirable north-end. This property offers a total of 6 bedrooms and 3 bathrooms, making it ideal as either a high-yield student rental or a perfect spot for a large or growing family. With its unbeatable location close to St. Lawrence College, this residence is a rare find for investors and families alike. Step inside and experience an inviting ambiance filled with natural light and thoughtful design. The main level features a comfortable living room, an open dining area, and a functional, well-appointed kitchen with abundant cabinetry and workspace. Off the central hallway, you'll find three generous bedrooms-each offering great flexibility for bedrooms, studies, or work spaces-accompanied by a full main-level bathroom for everyday convenience. Ascend to the third floor and discover a private retreat: the primary bedroom complete with its own ensuite bathroom. This sanctuary provides peace and privacy, perfect for relaxing after a busy day. For even more space and comfort, the fully finished lower level features two additional bedrooms and a full bathroom-ideal accommodations for guests, family, or additional rental potential. This flexible layout makes the property perfectly adaptable to your unique needs, whether accommodating multiple housemates, a large family, or providing quiet study areas. Enjoy the outdoor setting with a private backyard, ideal for barbecues, gardening, or relaxing in the sun. The property also comes complete with an attached single-car garage and ample driveway parking for added convenience. Located just steps to St. Lawrence College and near parks, schools, shopping, and public transit, this is a prime location for students, staff, or families seeking both convenience and a welcoming neighborhood atmosphere. Don't miss your chance to own this wonderfully maintained and versatile home at. Schedule a showing today-imagine the lifestyle and investment opportunity that awaits! (id:47351)
436 - 101 Shoreview Place
Hamilton, Ontario
Welcome to 436-101 Shoreview Place, where serene lakeside living meets everyday convenience. This stunning suite offers breathtaking, full lake views, a spacious bedroom plus a large den, and an inviting layout designed to maximize comfort and natural light. Set within a charming, well-managed building featuring exceptional amenities, this home is located in one of Stoney Creek's most quiet and peaceful pockets-perfect for those seeking an escape from city life without sacrificing proximity to shops, dining, and major routes. Enjoy year-round beachside living and wake up to spectacular views every day-an exceptional opportunity to experience waterfront living at its finest. (id:47351)
58 Cliff Crescent
Kingston, Ontario
Located in Kingston's highly desirable Calvin Park neighbourhood, this 4-bedroom single-family home offers over 2000sqft of finished living space and features an exceptional blend of lifestyle, location, and flexibility. Just a 5-minute walk to Centennial Public School and a 12-minute walk to LCVI, this is an ideal home for growing families. Alternatively, it could make an ideal rental or income-property opportunity, with potential to convert to 5-6 bedrooms and located only a 5-minute drive to both St. Lawrence College and Queen's University. The exterior offers excellent functionality with a double-wide driveway providing parking for four vehicle and a large fully fenced backyard with an in-ground pool, covered veranda with hot tub and no rear neighbours. Inside, the main floor features a spacious living room with hardwood flooring, leading to a modern kitchen at the rear featuring quality maple cabinetry, granite countertops, stainless steel appliances, tile backsplash and ceramic flooring. This level also includes and a generous family room with gas fireplace and 2-piece powder room. Upstairs, you will find four bedrooms with plenty of natural light and a 4-piece main bathroom. The lower level adds even more value with a 3-piece bathroom, laundry area, bonus room, and a large bedroom with a newer egress window. The single car garage adds addition storage space and offers a plug-in for your electric car. This is a rare opportunity to own a versatile property in one of Kingston's most established central neighbourhoods - ideal for families, investors, or those looking for long-term flexibility. Come check it out! (id:47351)
812 Windermere Drive
Kingston, Ontario
This newer 1842 Sq. Ft. bungalow is move-in ready and is located in the beautiful community of Westbrook Meadows. Open concept offers ideal main floor living with 3 bedrooms, 2 full bathrooms and main floor laundry. Large bright kitchen with skylight, large island with sink and a walk-in pantry. The primary suite features a walk-in closet and a 4pc ensuite. Premium 50' x 115' lot. Vacant and ready for quick closing. (id:47351)
29 Millman Lane
Richmond Hill, Ontario
Brand New 4 Bedroom 4 Bathroom Townhouse In Newly Built Ivylea Community! Boasts Functional Layout With Abundant Natural Light. This Townhouse Offers Gourmet Kitchen With Quartz Countertop, 10' Ceiling On Main & 9' On Upper, 2 Walk-Out Balconies. Conveniently Located At Leslie Street & 19th Avenue In Richmond Hill. Minutes To Highways 404 And 407, Public transit, Parks, Top-rated Schools, Costco And Shopping Centers. Welcome To Your New Home! (id:47351)
476 Peel Street
Woodstock, Ontario
Prime Downtown Commercial Lease Opportunity. Position your business for success in this highly sought-after commercial rental space located in the vibrant heart of downtown. Designed to deliver maximum visibility and consistent foot traffic, this property is an outstanding fit for professional offices, service-based businesses, or a training and education center.Located directly next to the Drive Test Center, the space benefits from a built-in stream of daily visitors-creating excellent exposure and steady potential clientele. With ample public parking nearby, clients and staff will enjoy easy and convenient access. Adding even more value, the property is just minutes from Fanshawe College, making it an ideal location for businesses that thrive on student engagement, learning environments, or professional development opportunities.This central, prestigious downtown address offers the perfect blend of accessibility, prominence, and business growth potential.Don't miss the opportunity to establish your presence in one of the city's most dynamic commercial corridors. (id:47351)
Upper - 741 Maryland Avenue
Peterborough, Ontario
Renovated 3-bedroom main floor unit available February 15 in Peterborough's desirable West End. This bright and well-maintained residence features a private entrance, in-suite laundry, and modern updates throughout. Recent renovations include new flooring, lighting, paint, and stainless-steel appliances. The unit offers a functional layout with generous natural light and access to yard space with partial fencing. Two driveway parking spaces included.Located on a quiet residential street close to schools, parks, trails, the hospital, shopping, and major commuter routes. Ideal for families or professionals seeking a comfortable home in a convenient location.Flexible rental structure available, with tenants responsible for utilities or an optional all-inclusive rent arrangement for predictable monthly costs. Address: 741 Maryland Ave., Peterborough, ON Unit Type: Main Floor Bedrooms: 3 Bathrooms: 1Rent: $2,095/month + utilities Alternative Rent Option: All-inclusive option available Availability: February 15, 2026 Lease Term: Minimum 12 months Parking: 2 driveway spaces Laundry: In-suite Appliances Included: Fridge, stove/oven, dishwasher, microwave, washer, dryer Outdoor Space: Yard access, partially fenced Smoking: No Pets: Yes (id:47351)
71 Greer Street
Barrie, Ontario
Welcome to this newly built 3-bedroom, 2.5-bathroom townhouse located at 71 Greer St. in Barrie. This modern home features a thoughtfully designed layout with high-quality finishes throughout, ideal for professional tenants or families seeking a well-appointed rental.The main level offers an open-concept living and dining area centered around a custom kitchen equipped with a built-in double oven (regular and warming) and a gas cooktop integrated into the countertop. Contemporary cabinetry, premium finishes, and ample workspace make the kitchen both functional and stylish. Central air conditioning, a water softener, and a reverse osmosis system add to the home's comfort and efficiency.Upstairs, the home includes three well-proportioned bedrooms and two full bathrooms, including a primary bedroom with ensuite. A convenient main-floor powder room completes the layout. In-suite laundry is included, along with two parking spaces.Located in a growing Barrie neighbourhood with easy access to amenities, schools, shopping, and commuter routes. Lease Details: Available March 15, 2026 Rent: $2,800/month + utilities Parking: 2 spaces included Lease Term: Minimum 12 months (id:47351)
4588 Paynes Crescent
Clarington, Ontario
Discover a well-designed bungalow at the end of a quiet crescent in Newtonville, offering flexible living for a variety of needs whether you're upsizing, planning for extended family, or simply looking for more room. The main floor features a practical open layout with an eat-in kitchen equipped with quality appliances and walkout access to a deck that backs onto mature trees. The family room includes a gas fireplace and large windows that bring in natural light. Three bedrooms are located on the main level, including a primary with a walk-in closet and private ensuite with a bidet. The layout offers privacy and easy movement between rooms. The finished basement, recently updated, adds valuable living space. It includes a second full kitchen with premium appliances Wolf induction cooktop, Bosch oven, microwave, fridge, and JennAir hood. This level works well for in-laws, guests, or as an independent suite. A heated 3-car garage adds function, A workspace, and direct basement access ideal for hobbyists or extra storage. Located in Newtonville with quick access to Highway 401, parks, and walking routes, this home balances quiet surroundings with nearby essentials. A hard-wired Generac generator adds extra peace of mind. A practical choice for those seeking space, flexibility, and a location that supports a range of lifestyles. (id:47351)
150 Leiterman Drive
Milton, Ontario
Absolutely gorgeous family corner home in a quiet neighborhood.In A Well Sought After Location. Plenty Of Natural Sunlight, Cozy Family Room at 2nd floor (which could be converted into a 4th bedroom) Main Floor Laundry Room, with access to a 2-car garage and access to the basement which could be considered as a separate entrance for the basement ( enjoy a rent income ) . The basement is not Finished but it could accomodate A Large Recreation Room and Storage Area. Great Schools, Restaurants, Shopping, Conservation Land, Walking Trails. Nice Side yard and backyard with a modern wooden deck and professional landscape. Nice balcony on the front for a morning coffee. stainless steel appliances, and a central vacuum Pictures are real, * Some photos have been virtually staged * Wise homeowners are welcome. (id:47351)
306 - 2180 Marine Drive
Oakville, Ontario
Welcome to a rare opportunity to live in the heart of Bronte Village, one of Oakville's most sought-after waterfront communities. Set on five acres of meticulously landscaped grounds, this newly renovated suite is nestled within the prestigious Ennisclare II on the Lake, offering resort-style amenities and a sophisticated lifestyle. Be the first to call this beautifully reimagined condo home. Enjoy breathtaking lake views from your private balcony and a thoughtfully designed open-concept layout that seamlessly combines comfort and elegance. The spacious living and dining areas are perfect for entertaining, featuring custom built-in cabinetry, wide-plank flooring, and stylish pot lighting throughout. The Perola kitchen is a chef's dream, with quartz countertops and backsplash, under-cabinet lighting, brand-new stainless-steel appliances all curated with impeccable attention to detail. The kitchen has pot and pan drawers, glass cabinets, a large pantry/bar, and island with additional drawers and storage. The cabinetry continues into the dining room with shelving and glass cabinets as well as entertainment cabinets in the living room The suite boasts two generous bedrooms and two luxurious bathrooms, along with a convenient in-suite laundry area complete with new washer, dryer, and overhead cabinetry. Residents of Ennisclare II enjoy exclusive access to the impressive array of amenities, including an indoor pool, state-of-the-art fitness centre, sauna, tennis and squash courts, party and billiards rooms, a golf driving range, art room and workshop and a welcoming residents lounge. All utilities are included in the condo fee heat, hydro, water, cable, and internet offering exceptional value and peace of mind. Only a phone is extra. This turnkey residence also includes one underground parking space and a private locker. The building also has recently install infrastructure for owners to be able to have a car charger installed. (id:47351)
