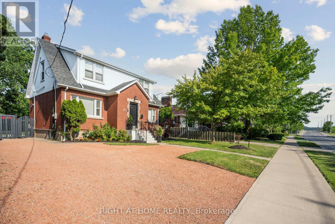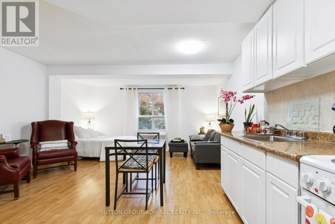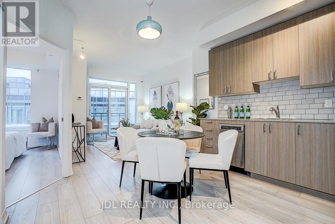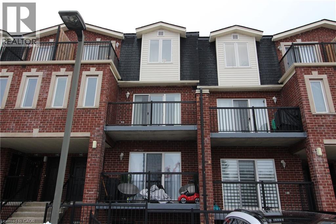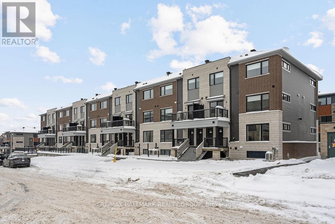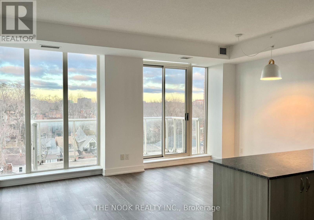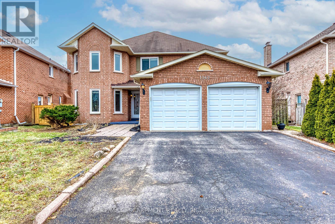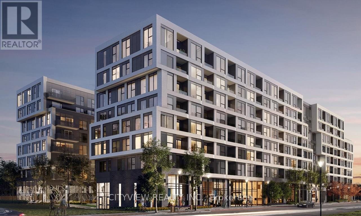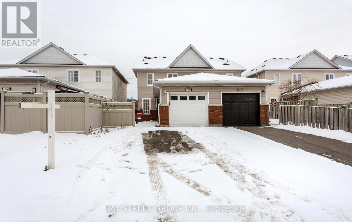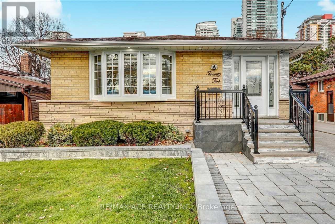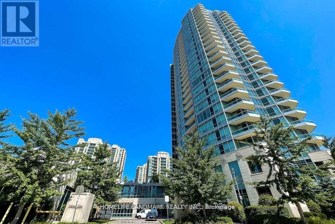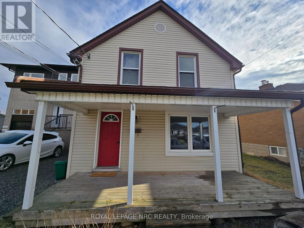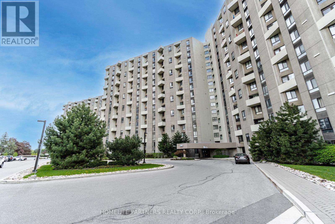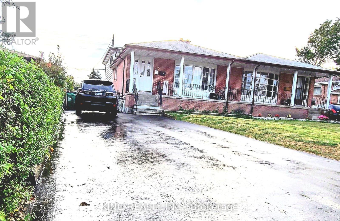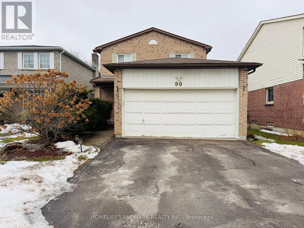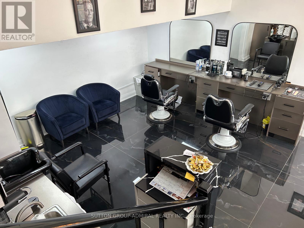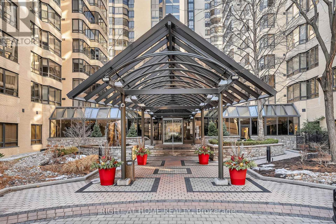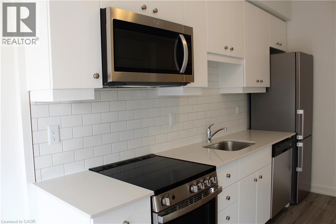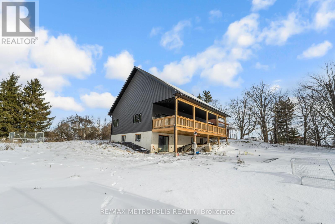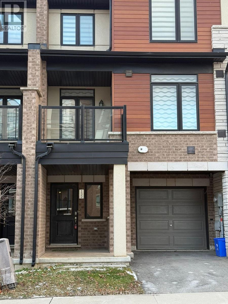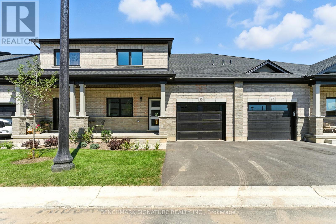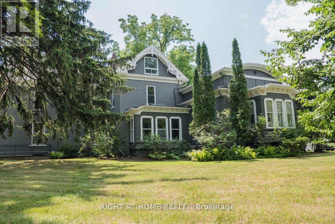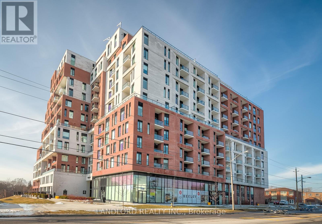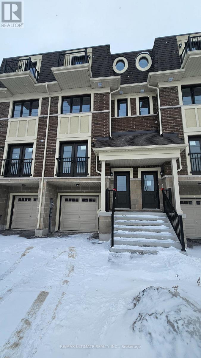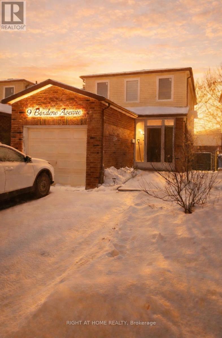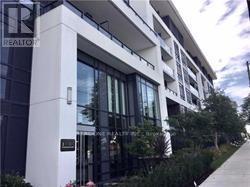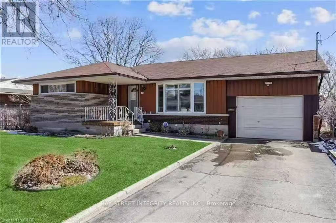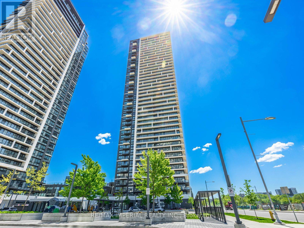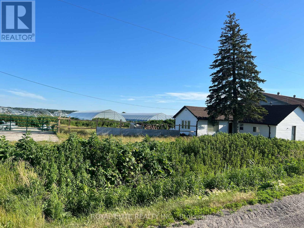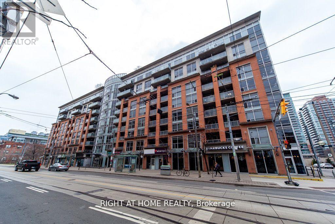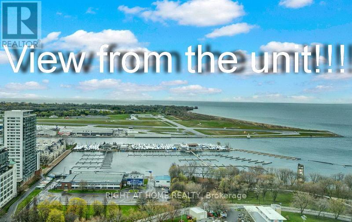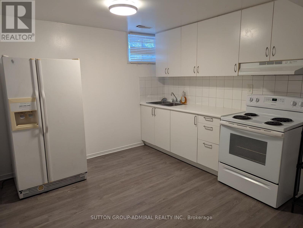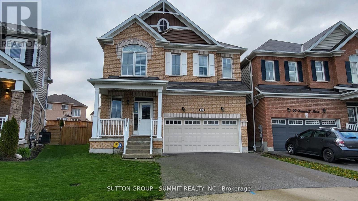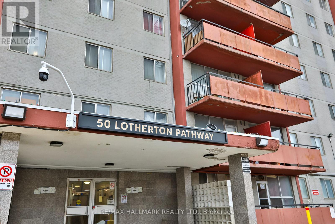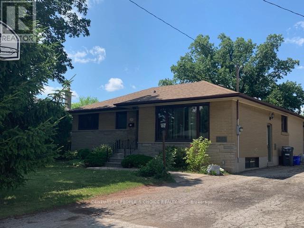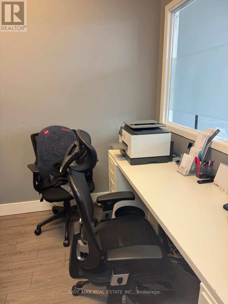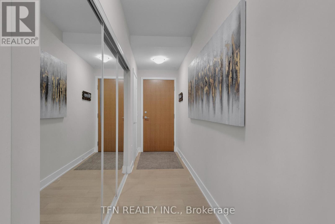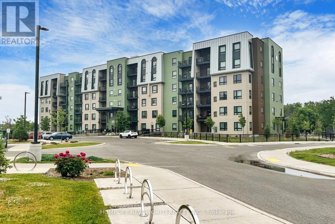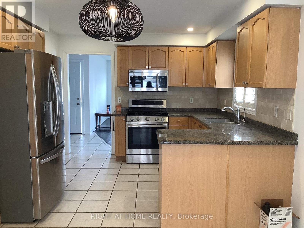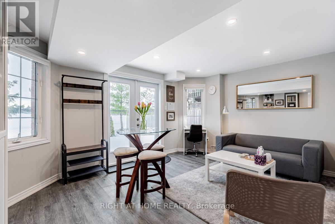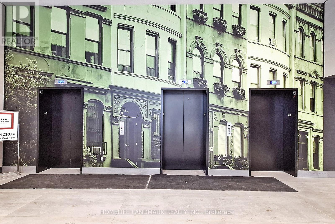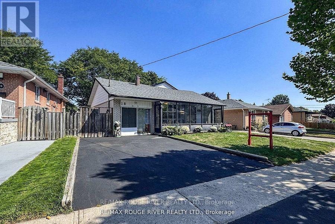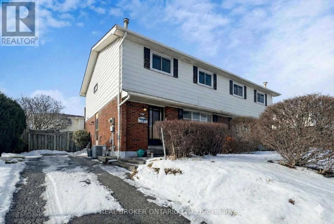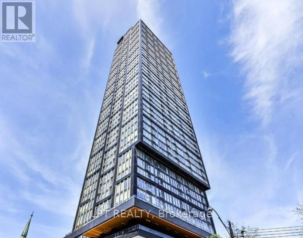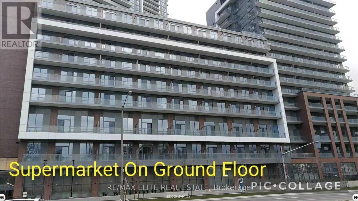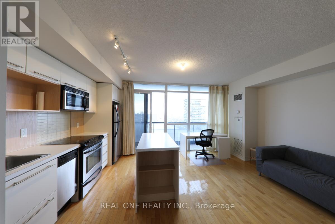105 Glenridge Avenue
St. Catharines, Ontario
Stunning Executive Home in Prestigious Old Glenridge - Fully Furnished Step into luxury in the heart of St.Catharines. Located in the highly-coveted Old Glenridge neighborhood, this immaculate, completely renovated home offers a seamless blend of classic prestige and modern sophistication. Designed for a "turnkey" lifestyle, this property is fully furnished and move-in ready-just bring your suitcase. Main Floor: An open-concept layout bathed in natural light. Enjoy a designer kitchen featuring a walk-in pantry and brand-new luxury stainless steel appliances. A convenient 2-piece powder room and custom remote-controlled lighting enhance the home's modern convenience. Second Floor: Four sun-filled bedrooms providing ample space for family or a home office. Includes a brand-new, spa-like 4-piece luxurious bathroom. "Work-from-Home": as one of the bedrooms furnished with luxury glass desk and modern white brand new leather chair and New multi function laser Wi-Fi equipt Brother printer (optional) for Home Office Premium Finishes: Throughout the home, find new luxury blinds, elegant curtains, and high-end materials that define an upscale living experience. Unbeatable Location & Convenience Parking: Private driveway with space for 3 vehicles. Education Hub: Ideally located for academic professionals-just a 4-minute drive to Brock University and close to Ridley College and Niagara College. Transit & Lifestyle: A bus stop is located steps from your door, offering easy access to shopping centers, local schools, and world-class destinations like Niagara-on-the-Lake and Niagara Falls. (id:47351)
305 - 88 Charles Street
Toronto, Ontario
MUST SEE. Experience the timeless charm of a historic Manhattan-style loft conversion. Originally inspired by New York's iconic Waldorf Astoria Hotel, this studio blends European elegance with modern boutique living, offering a setting reminiscent of a Parisian hideaway in the heart of Toronto.Inside, discover a thoughtfully designed studio, a full-sized kitchen, in-suite laundry, and a tranquil garden-facing view. This bright, open studio feels more spacious than most, a rare blend of historic charm, and modern comfort that makes everyday living feel effortlessly elegant. Enjoy low maintenance fees that include all utilities, plus premium amenities such as a patio with BBQ area, exercise room, and sauna.This unique and character-filled home offers a one-of-a-kind atmosphere, intimate, refined, and full of personality. Located just steps from Yorkville, the University of Toronto, Toronto Metropolitan University (Ryerson), subway access, and Yonge & Bloor, with an exceptional 99 Walk Score, everything you need is right outside your door. (id:47351)
512 - 50 Ann O'reilly Road
Toronto, Ontario
Luxury Tridel Parkside At Atria Condo. Spacious and functional 1+Den suite featuring 9-ft ceilings and high-quality laminate flooring throughout. Large enclosed den can be used as a second bedroom or home office. Bright, open-concept layout with modern finishes, ideal for comfortable living or investment. Unbeatable location close to Don Mills Subway, Fairview Mall, and minutes to Hwy 404, 401 & DVP. World-class building amenities include 24-hour concierge, fully equipped fitness studio, yoga studio, exercise pool, theatre, steam room, party room, boardroom, and more. (id:47351)
45 Cedarhill Crescent Unit# 14d
Kitchener, Ontario
Welcome to 14 D – 45 Cedarhill Crescent, Kitchener. This well-maintained and modern 3-bedroom condominium offers a spacious open-concept layout designed to provide comfort, functionality, and an inviting living environment—ideal for both everyday living and entertaining. Conveniently located close to shopping, schools, essential amenities, nature trails, parks, and places of worship, this property offers exceptional accessibility and lifestyle convenience. The unit features three private balconies, including one overlooking the greenbelt, providing a peaceful outdoor retreat perfect for relaxation or barbecuing. The unit includes one assigned parking space, along with public parking available for guests—no parking worries here. An excellent opportunity in a desirable location. Easy to show, contact your agent today for more information or to schedule a viewing. (id:47351)
20 - 301 Glenroy Gilbert Drive
Ottawa, Ontario
Welcome to Unit 20 at 301 Glenroy Gilbert Dr.! This BRAND NEW lower stacked townhome boasts 1,063 sqft of space in the new Minto Anthem community that sits very close to downtown Barrhaven and all the shopping along Marketplace Ave. This family-friendly community has major transit within a short walk, walking/biking paths nearby, many highly rated schools in the community, & is only 25 minutes from downtown Ottawa. As you first enter, the main level boasts a sun-filled living/dining space, full 3PC bath with tub/shower, & a designer kitchen with quartz countertops, stainless steel appliances, tons of storage/counter space & a pantry right across. Finished lower level offers 2 generously sized bedrooms with large closets & windows that allow for a lot of natural light, stacked full-sized laundry, full 3PC bathroom with soaker tub/shower, & plenty of storage. Unit includes 1 heated underground parking spot. Tenant pays all utilities. Available immediately! (id:47351)
613 - 1638 Bloor Street W
Toronto, Ontario
Fantastic High Park Location! This Spacious Two-Bedroom Plus Den, Two-Bath Suite Features an Open-Concept Living and Dining Area with Walk-Out to the Balcony. Large Floor-to-Ceiling Windows Fill the Space with Light, and the Kitchen Boasts Stone Countertops with Stainless Steel Appliances. The Primary Bedroom Includes Double Closets, One of Which is a Walk-in, Offering Penty of Storage. Just Steps from the TTC, Keele Street and Dundas West subway stations, Bloor West Village Shops, Restaurants, High Park, and Only 10 Minutes to Downtown. Includes One Parking Spot and One Locker. (id:47351)
1362 Pilgrims Way
Oakville, Ontario
Welcome to this beautifully renovated detached home in the heart of prestigious Glen Abbey. Offering approximately 2,930 sq. ft. of living space, this 4-bedroom, 4-bathroom residence has been completely refreshed with modern finishes while maintaining a functional, family-friendly layout.The main level features new wide-format porcelain flooring, fresh neutral paint, and an updated eat-in kitchen with crisp white cabinetry, quartz countertops, full-height backsplash, and brand-new stainless steel appliances. The bright breakfast area walks out to the fully fenced private backyard, perfect for outdoor entertaining. A spacious family room with gas fireplace, formal living and dining rooms, and main-floor laundry complete the level.Upstairs offers four generously sized bedrooms, including a primary retreat with a fully renovated spa-inspired ensuite featuring a freestanding soaker tub, glass-enclosed rainfall shower, double vanity, and designer fixtures. Additional bathrooms have also been fully updated with contemporary vanities, tile, and lighting.Located on a quiet family street within walking distance to top-rated schools including Abbey Park High School and excellent elementary schools. Minutes to parks, community centres, shopping, restaurants, transit, major highways, and the GO Station. A turnkey lease opportunity in one of Oakville's most sought-after neighbourhoods. (id:47351)
205 - 2450 Old Bronte Road
Oakville, Ontario
Rarely offered one plus den two bath in Branch Condos! Laminate flooring throughout whole condo. Den big enough to become second bedroom or office space. Spacious floorplan with open concept/living dining room with modern kitchen with built in appliances. Spacious primary bedroom with 4pc ensuite and walk in closet. Enjoy year-round swimming in the indoor pool. Professional concierge services to assist with your needs. Includes window coverings and appliances. (id:47351)
1104 Davis Lane
Milton, Ontario
Gorgeous Semi Detached Home In The Most Desirable Neighbourhood !! 3 Bedrooms, 2.5 Washrooms And A Large Long Driveway To Park Up To 4 Vehicles! Open Concept, Oversized Windows Create A Wonderful Sun Filled Home. Eat-In Kitchen. Master W/Ensuite And W/I Closet. 3 Way Fireplace. Fantastic Location!! Walking Distance To Go Station, Schools (Chris Hadfield Public School & Bishop Riding Secondary School), Park, Shopping, Minutes To 401/407 And Much More. (id:47351)
Bsmt - 22 Aspendale Drive
Toronto, Ontario
Great Location. Close To STC, TTC, 401, Library, Good Ranking School, Gorgeous Renovated Basement, Open Concept, Has 2 Bedroom, 1 W/Room With High-End S/S, Modern Kitchen Quartz Countertop, Dish Washer, Separate Entrance, Shared Laundry, Windows, Pot Lights. Landlord Takes Pride In Maintaining The Home. Pets Are Not Permitted. Basement Unit (Left Side). McCowan/ Ellesmere/ Brimley area. Available from March 1st, 2026. WIFI and all Utilities Included. (id:47351)
1609 - 18 Holmes Avenue
Toronto, Ontario
Luxurious Mona Lisa Condo In The Heart Of North York! Centrally Located At Yonge & Finch, Ttc Subway Is Right At Your Door Step And Surrounded By Great Restaurants And Shops. Oversized Terrace Walkout Balcony To Be Your Own Outdoor Oasis. 9-Foot Ceiling. Parking and Locker included in lease. All Modern Amenities In The Building, Including 24Hr Concierge, Gym & Swimming Pool (id:47351)
259 Wellington Street
Port Colborne, Ontario
Step into the ease of main-floor living with this bright and spacious 1-bedroom sanctuary, perfectly positioned for the best of Port Colborne. Imagine unwinding in a home where convenience meets coastal charm. The heart of this unit is the very spacious kitchen, offering abundant counter space and storage-a dream for both the casual cook and the seasoned host. The well-appointed 3-piece bathroom and, most importantly, the in-suite laundry mean your chores are handled without leaving your comfortable space. Forget utility bills! Your rent includes water and gas, simplifying your budget and making this a truly turn-key lifestyle. But the location is the true headline! In just a 5-minute drive, you can have your toes in the sand at the renowned Nickle Beach. Commuting or enjoying local attractions is a breeze, with the vibrant downtown core and the picturesque, historic Port Colborne Canal District just a short 6-minute drive away. Experience waterfront dining, boutique shopping, and the iconic ships passing through the Welland Canal right on your doorstep. This is more than a unit; it's your entry point to an enviable Niagara lifestyle. Don't miss your chance-this gem won't last long! (id:47351)
G3 - 296 Mill Road
Toronto, Ontario
Huge, beautiful Ground-level corner unit with walk out access to the pool overlooking the scenic golf course. Beautiful, professional renovation with a new modern layout, new walls, wiring, plumbing and added soundproofing enhancing quiet enjoyment. Beautiful, Renovated kitchen with quartz countertops, built in counter-depth hi-end appliances, and extensive custom cabinetry that extends through the kitchen dining area. Huge Living room featuring Hi-end European custom-built bookcase cabinetry. Second and 3rd Bedrooms with customized closet organizers and blackout roller blinds. Primary bedroom features sconce lighting, private balcony, walk-in closet and a show stopper renovated 4 piece ensuite. All bathrooms have elegant custom upgrades including premium quartz countertops, high-end fixtures, and thoughtfully integrated built-in laundry baskets. Private upper balcony overlooking the golf course and the ground-level terrace with privacy hedging provides direct access to the clubhouse and the outdoor pool. The Masters Condominiums sit on an 11 acre meticulously maintained property overlooking the Markland Woods Golf Course. Extensive amenity and building Upgrades have started; Hallways, Doors, Elevator areas, Yoga/Pilates Studio, Clubhouse, Table Tennis, Golf, etc.. Click on the link for the new building upgrades and amenities brochure. (id:47351)
Lower - 45 Dalraith Crescent
Brampton, Ontario
Spacious and well-maintained legal lower-level unit offering 3 bedrooms and 1 full washroom in a 4-level backsplit semi-detached home. The ground level features a large family room, a master bedroom, and a full washroom, while the basement includes two additional bedrooms and a kitchen. Enjoy the convenience of two separate ground-level entrances (side and back), private access to a backyard, and two parking spaces on the driveway. Located close to Bramalea GO Station, shopping, schools, and parks. Tenant to pay 40% of utilities. Ideal for AAA tenants seeking comfort, space, and a prime location. (id:47351)
Basement - 90 Nightstar Drive
Richmond Hill, Ontario
Stunning, Newly Renovated, Bright And Spacious One-Bedroom Basement Apartment With A Private Separate Entrance. Located In A Prime Location In Richmond Hill, Just Steps To Yonge Street And All Essential Amenities. Walking Distance To Hillcrest Mall, Transit, T&T Supermarket, Shoppers Drug Mart, No Frills, Schools, And The GO Train, With Quick Access To Highway 407. One Parking Space Included. Move-In Ready. Ideal For Young Professionals, Couples, Or Small Families. Tenant Pays 1/3 Utilities. (id:47351)
558 Eglinton Avenue W
Toronto, Ontario
A rare opportunity to acquire a well-established business with a proven track record of strong income and significant potential for further growth. The business benefits from exceptionally affordable rent and a long-term lease, providing stability and excellent value for the new owner. The sale is due to the owner's retirement. (id:47351)
905 - 280 Simcoe Street
Toronto, Ontario
Oversized 2 Bedroom + Solarium at One Park Lane (1,400+ sq ft)Exceptionally spacious, fully renovated split 2-bedroom + solarium suite in the established One Park Lane community, quietly set just off University Avenue near Dundas. Steps to St. Patrick subway station, UHN hospitals, and major downtown institutions. This west-facing residence features a generous foyer, a separate eat-in kitchen with ample cabinetry and pull-out storage, a large 13' 32' living/dining area, two well-proportioned bedrooms with huge closet space, two full bathrooms, and a bright enclosed solarium ideal for a home office or study. New appliances throughout. Renovated, pristine, and move-in ready. Well-suited to professionals seeking space, comfort, and a calm living environment in a low-rise, low-density, well-managed building, central yet removed from street noise. All utilities included, including cable and high-speed internet. Building amenities include a 24-hour concierge, indoor pool, sauna, fitness studio, squash court, rooftop terrace, guest parking, party and meeting rooms, and landscaped indoor and outdoor garden spaces with a koi pond. A rare opportunity to lease a large, renovated residence in a prime downtown location. (id:47351)
247 Northfield Drive E Unit# 405
Waterloo, Ontario
Welcome to Blackstone, a unique Scandinavian-inspired community blending modern farmhouse vibes with ultimate comfort. This bright 1-bedroom unit features a balcony overlooking the beautiful RO courtyard, complete with a fire pit, BBQs, and a spa for relaxing. The sleek kitchen boasts stainless steel appliances and quartz countertops, and Browns Social House is just a short walk away for nights off from cooking. With onsite shopping, 24/7 security, a fitness centre, and easy access to trails, the Grand River, and transit, Blackstone offers a lifestyle you’ll love! (id:47351)
518644 County 124 Road
Melancthon, Ontario
Bringing to the Market this Original Century Home with Custom Made Addition overlooking your own very Picturesque Pond and 3.7 Acre Property. Original Structure has 3 Bedrooms and 1 Washroom that needs some TLC, but with huge upside potential. Custom Made addition completed in 2023 has 4 Bedrooms and 3 Washrooms with No Detail overlooked. Custom Made Addition boasts 10 feet Ceilings on the main floor and has very high quality finishes including Engineered Hardwood Throughout, Chefs Kitchen with two tone island/Range hood and Impeccable Washrooms with Custom Vanities and Tiles. Open Concept Floor plan has Above Grade Square Footage of over 3100 Square Feet plus a 2000 Square feet Walk out Basement that over looks a custom made Inground pool and a view of your very own private pond and Mature Treed Acreage. Enjoy the Most beautiful Sunsets and Tranquil Mornings on your Large Porch overlooking your property. (id:47351)
132 - 590 North Service Road
Hamilton, Ontario
Move into this freshly painted, upgraded townhome offering a bright and functional layout with spacious rooms. Located near the QEW, 5 minutes from Mohawk College (Stoney Creek Campus) and 20 minutes to McMaster University. New smoke alarms installed. Tenant responsible for utilities. Landlord covers furnace and A/C rental (id:47351)
18 Painted Skimmer Place
Norfolk, Ontario
Welcome to Norfolk County's first and only Net Zero subdivision, proudly crafted by award-winning Sinclair Homes and ready for occupancy within 30 days. Designed with energy efficiency and sustainability at the forefront, these homes offer unparalleled comfort, superior indoor air quality, and minimal utility costs thanks to solar panels that power the home year-round. This versatile layout is perfect for families, featuring 3 spacious bedrooms plus a bright loft overlooking the vaulted ceilings in the great room. The home includes a desirable walk-out basement with high potential to add 2 additional bedrooms, making it an ideal choice for growing households. This property is perfect for the first-time home buyer rebate, offering the opportunity to save over $50,000, and first-time buyers also save the HST on all upgrades, including the basement finishes. Inside, you will find luxurious finishes such as elegant stone countertops, high-end KitchenAid appliances, and beautiful laminate flooring on the main level. This specific unit provides significant savings compared to future phases, adding extra immediate value. Conveniently located near local amenities like grocery stores, Walmart, and dining, you are also just a short 15-minute drive to the scenic beaches of Port Dover. There is still a limited opportunity to personalize some finishes to suit your style. Framing is complete with walkthroughs available, allowing you to secure one of the last remaining units in Phase 1. Don't miss your chance to join this unique and eco-friendly community. EXTRAS: Solar Panels, Stainless Steel Appliances, Cold Climate Heat Pump. Renderings are for examples only; please refer to the brochure for all standard features and finishes. POTL of $162 includes grass cutting front and back. (id:47351)
130 - 11 Maryport Avenue
Toronto, Ontario
Vacant, move in ready, unfurnished professionally managed ground-level 1-bedroom 1-bathroom plus den suite in The Keeley: a new development overlooking the lake of Downsview Park and walking distance to Downsview train & subway stations (little as ~20 minutes to downtown)! Parking and locker included. Layout of open plan kitchen/living area that walks out to south-facing fenced patio with gate to pathway, den extending away from kitchen for added use flexibility, 4pc bathroom. Floor plans among listing images and attached to listing. Features and finishes include: laminate flooring throughout, stone countertops, stone backsplash, stainless steel appliances, Blomberg laundry machines, two-finish kitchen cabinets, tiled tub & shower stalls, pot lights, and more! || Building Amenities: Refer to listing images to see all! || Utilities: Tenant pays only basic electricity use. Heating, cooling, water included. (id:47351)
75 Marret Lane
Clarington, Ontario
Stunning New Luxury Rental - Fully Upgraded Freehold Townhome.Experience Elevated Living in this Impeccably Crafted, Fully Upgraded 3- Storey Freehold Townhome offering over 2,000 Sq Ft of refined, Contemporary Comfort. Every Detail has been thoughtfully Curated, Showcasing Premium Finishes, Designer Selections, and Exceptional Craftsmanship throughout. The Gourmet Chef's Kitchen features Upgraded Cabinetry, Quartz countertops, Premium Appliances, and a walkout to a private deck - Ideal for Morning Coffee or Evening Dining. The Open- Concept Living and Dining areas are enhanced with Upgraded Flooring, Custom lighting and a Bright, Airy layout with its Own Upgraded Private Ensuite- an Ideal setup for Families, Professionals, or Shared Living. The Entire Top Floor is Dedicated to a Luxurious Primary Retreat, Featuring a Generous Walk-In Closet, A Spa-Inspired Ensuite, and An Exclusive Private Balcony. Move-In Ready and Finished to a Standard RARELY found in Typical Builds, This Home Delivers a True Luxury Rental Experience for Those Seeking Comfort, Style, and Sophistication. (id:47351)
9 Boxdene Avenue
Toronto, Ontario
Bright walk-out basement apartment, offering a modern and comfortable living space. The unit features a brand-new kitchen with modern finishes, and an open-concept living area filled with natural light. Private en-suite washer and dryer, updated flooring, and fresh finishes throughout. Clean, modern, and move-in ready, this unit is ideal for tenants seeking convenience and quality. Located in a desirable neighbourhood with easy access to transit. Short walk to Schools, Mall/Plazas, Parks, Community Center and more. No backyard access, enter & exit through side entrance only. (id:47351)
518 - 399 Spring Garden Avenue
Toronto, Ontario
Stunning 1+Den Condominium with Parking at Jade Condos, Bayview & Sheppard. Ideal for families and working professionals, this well-appointed suite offers a functional open-concept layout with 9' ceilings and no carpet throughout. Features include two bathrooms, stainless steel appliances, a centre island, marble tile finishes, and a thoughtfully designed floor plan that maximizes space and natural light. Conveniently located just steps to Bayview Subway Station, Hollywood Public School, Bayview Village Shopping Centre, TTC, and YMCA, with easy access to Highways 401 and 404. An exceptional opportunity to live in one of North York's most desirable communities. (id:47351)
11 Southill Drive
Hamilton, Ontario
Welcome to this amazing detached home conveniently located on the Central Mountain and a great family neighbourhood. Two Bedroom basement property for Lease: Spacious master bedroom with a walk-in closet. Bright second bedroom and a big living room with a lot of storage. Spacious kitchen equipped with gas stove and two fridges. You will enjoy beautiful sunlight in the huge back yard, too. This house is close to all the Schools and Adult (Linc) Learning Center. Walking distances to St.Joseph's Healthcare and Mohawk College, Parks & Restaurant, Public Transit. Moving-In Condition, Clean And Bright. Ensuite Laundry. Looking For Aaa Tenants, Equifax Full Report W/Score, Job Letter And No Pets. (id:47351)
3205 - 8 Water Walk Drive
Markham, Ontario
2 + 1 full size den with great South-West view with no obstructions, Featuring 9' ceilings, wood flooring throughout, and a modern kitchen with stainless steel appliances.24 Hour Concierge, Gym, Indoor Pool, Sauna, Library, Multipurpose Room, And Pet Spa. Walking Distance To Whole Foods, LCBO, and Gourmet Restaurants. Nearby VIP Cineplex, GoodLife Fitness, Downtown Markham, and Main St. Unionville. Public Transit At Your Doorstep. Short Drive To Highway 404, 407 and Unionville Go Station. (id:47351)
635 Strawberry Lane
King, Ontario
20.40 Acre Soil Land. 2 Big Storges ( 1 With Heating And Cooling ), Greenhouses( AS IS) Close Proximity To Hwy 400 And Shopping Centers. Surrounded By Cardinal Golf Course, Water Sports Activities At Spray Lake And Holland Marsh Wineries. Great Investment Opportunity! **EXTRAS** as is (id:47351)
917 - 1005 King Street W
Toronto, Ontario
Vibrant King West District, Large One Bedroom Suite( Same Size As 1+1), High Floor Overlooking King St, 9Ft Ceilings, Large Balcony, Open Concept Layout, Stainless Steel Appliances, Granite Counters, 24 Hr Concierge, Guest Parking. Parking Spot included! (id:47351)
3307 - 219 Fort York Boulevard
Toronto, Ontario
Watch The Video!!! Stunning Unobstructed Lake & Cn Tower View. Great Location, Great Amenities Including Pool, Gym, Sauna, Roof Top Terrace With Bbq & Jacuzzi. (id:47351)
Bsmt - 41 Russfax Drive
Toronto, Ontario
Family neighbourhood with short walk to public transit, major food retailers, restaurants, medical facilities, schools and other services. Separate private entrance. Non-smokers. No pets. Parking not included. Heat, hydro and water included in rent. Tenant pays for internet. Approximately 1,100 square feet. Maximum 2 adults for occupancy. Deposit of 1st and last month rent. Landlord prefers monthly rent payments via e-transfer. (id:47351)
95 Watermill Street
Kitchener, Ontario
Stunning Detached(Entire Home) 4+1 Bdrm, Approx 3000Sqft House In Very Nice Neighborhood Of Kitchener Doon South. Extremely Bright & Spacious Layout. 9 Feet Ceiling On Both Levels. The Main Floor & Second Floor 9" Ceiling. Located Only A Few Minutes From The 401 Highway . Huge Pie Shaped Backyard (id:47351)
1214 - 50 Lotherton Pathway
Toronto, Ontario
Spacious and well-maintained unit in the sought-after W04 Yorkdale Glen community, ideally located just steps to city transit, major grocery stores, and everyday shopping amenities. The original 4th bedroom has been thoughtfully converted into a bright open-concept living and dining area, perfect for entertaining or flexible living. Features include ensuite laundry and generous living space throughout. Conveniently located minutes from Yorkdale Mall, Highways 401 & 400, schools, parks, shopping malls, Walmart, and Metro. Maintenance fees include all utilities, offering excellent value. One owned parking space included.Extras: Washer, dryer, fridge, and stove. (id:47351)
Lower 1 - 1393 Selkirk Avenue
Oakville, Ontario
Great Location..!!! Family Neighborhood. Beautiful Large 2 Bedrooms, Living Room, Big Kitchen And Dining Area In A Nice Bungalow With Lower Level Shared Laundry. Lower Portion Only with Separate Entrance. Large Basement with Large windows and Shared Laundry. Close To Go Station, Transit, Shopping, Great Schools And Community Centre. Tenant To Pay 50% Utilities, 1 Parking Included (id:47351)
7 - 630 Peter Robertson Boulevard
Brampton, Ontario
Successfully operating for over 20 years, this reputable clinic boasts a loyal and long-standing client base. Situated in a high-traffic area, thefacility comes fully equipped with advanced physiotherapy equipment including a spinal decompression machine, laser therapy, IFC, and more.Monthly rent is approximately $5,723.33 including TMI and water, with a long-term lease in place. Full training and support will be provided bythe current owner, making this an ideal opportunity for both investors and practicing physiotherapists, massage therapy, foot clinic, Dietician,Psychology and Osteopath. (id:47351)
1417 - 30 Shore Breeze Drive
Toronto, Ontario
Gorgeous 1 Bedroom + Den suite at the prestigious Eau Du Soleil Condos, offering breathtaking views of the lake, marina, and city skyline. Approximately 668 sqft of thoughtfully designed living space featuring 9 ft smooth ceilings, an upgraded kitchen with centre island, and a versatile den with built-in workspace-ideal for a home office. Includes 1 parking space and 1 locker. Enjoy world-class amenities including an indoor pool and whirlpool, fully equipped fitness centre with separate cardio and spinning rooms, CrossFit training room, outdoor lounge with BBQs and cabanas, party room, theatre, guest suites, and more. Conveniently located within walking distance to restaurants, groceries, coffee shops, and everyday essentials, with quick access to the Gardiner Expressway and downtown Toronto. (id:47351)
603 - 5 Chef Lane
Barrie, Ontario
Welcome To The Desirable And Vibrant Bistro 6 Community! This Spacious, Bright Top-Floor 1 Bedroom Unit Offers Privacy With No Neighbors Above. This Cozy Home Features An Open-concept Living Space With Abundant Natural Light, Wood Floors Throughout, 9 ft Ceiling . Open Concept Kitchen: Stainless Steel Appliances, Granite Countertops, Ceramic Backsplash.Private Balcony With Park Views. Pot Lights In Living Room. Lots Of Amenities : A Communal Spice Kitchen , Fitness Center, Park, Basketball Court, Etc. Located Beside Picturesque Walking Trails, Creek. Walking Distance To The Barrie GO Station. Close to School, Park Place Shopping Centre, Lake Simcoe Waterfront. Don't Miss The Opportunity To Enjoy A Luxurious Urban Lifestyle! (id:47351)
41 Bloom Crescent
Barrie, Ontario
Bright and spacious entire home for lease in the heart of Barrie. Main floor features 3 bedrooms and 2 washrooms, including a primary bedroom with 3-piece ensuite. Filled with natural light and upgraded with wooden shutters throughout. Large Living room and kitchen with walk-out sliding doors to deck. Finished basement offers a family room with fireplace, 2 bedrooms, kitchen, and a 3-piece washroom. Ideal for large families, companies, or group living. Conveniently located close to shopping plazas, schools, transit, and all amenities in central Barrie, Simcoe County. (id:47351)
213 Kayla Crescent
Vaughan, Ontario
Beautifully furnished walkout suite (private entrance) rental minutes away from public transit (Vaughan Metropolitan Center Station), Hwy 400, Vaughan Mills and Canada's Wonderland. Utilities and Rogers High Speed Internet are INCLUDED. Includes 2 parking spots, Miele ensuite washer and dryer, Miele appliances, all furnishings in photos, professional snow clearing service, and an unobstructed view. Currently a 5 Star rated AirBnB, renting longer term at a discounted rate (1 year minimum lease). Short term rental available via AirBnB @ $3,000 per month plus service fees and HST, $2,800 for minimum 6 month lease, and an additional discount will be applied at $2,500 for 1 year lease. (id:47351)
1424 - 8119 Birchmount Road
Markham, Ontario
Galleria Square Spacious 1+Den, 2 Full Bath Remington Build! The Luxurious Building Is The Newest Addition To The Downtown Markham Skyline. RARE Stunning 10' Ceiling (most units are 9ft ceiling). Large Sized Den with FRENCH Door Can Use As 2nd Bedroom. Functional Layout With Laminate Floor Thru-Out. Granite Counter Top & Backsplash. Steps To Viva Transit, Go Station, York University, Vip Cineplex, Restaurants, Banks & Shops, Minutes To Hwy 407/404. Include 1 Parking & Locker (id:47351)
18 Darlingside Drive
Toronto, Ontario
This charming 4 bedroom back split is located in a fantastic family friendly community. This fully detached 3 level back split offers incredible space inside and out. Featuring 4 bedrooms, 1 1/2 baths, and a finished basement with a spacious rec room plus a separate office or playroom, this home is perfect for growing families. Enjoy recently refinished hardwood floors, a large front Bay window, and multiple walkouts to the back and side yards. The private double wide driveway and single car garage provide plenty of parking. Relax on the enclosed front porch or step out back to your private yard backing onto a gorgeous park with mature trees and direct access. Situated in a fantastic family community with plenty of storage throughout - this home checks all the boxes. Located close to schools, shopping, public transit, and minutes to the lake and waterfront trails, this home truly has it all! (id:47351)
1166 Valley Court
Oshawa, Ontario
Welcome to this inviting 4-bedroom semi-detached home, offering approximately 1,281 square feet of above-grade living space, ideally suited for first-time buyers or growing families seeking space, value, and long-term potential in Oshawa's desirable Lakeview community. The main floor features a bright, functional layout with generous living areas and an open-concept kitchen and dining room, creating a welcoming space for family meals, entertaining, and everyday living. In the family room, a large bay window provides excellent natural light throughout, enhancing the home's warm, comfortable feel. Upstairs, four well-sized bedrooms offer flexibility for children, home offices, or guest rooms-perfect for families planning ahead. A full bathroom completes the upper level. The partially finished lower level can add valuable additional living space, ideal for a family room, play area, home gym, or future workspace, along with ample storage. Outside, the private backyard offers space to relax, entertain, or create a family-friendly outdoor area. Located near schools, parks, transit, shopping, waterfront trails, and easy access to Hwy 401 and Lake Ontario, this home offers a strong sense of community and convenient access to everyday amenities. Whether you're starting out, upsizing, investing, or planning for the future, this Lakeview home offers a compelling opportunity to grow, customize, and build long-term value. (id:47351)
507 - 181 Davenport Road
Toronto, Ontario
Stunning 1 Bedroom + Den Suite with High-End Finishes in Prestigious Yorkville. Boasting 9-foot ceilings and an open-concept living space, this suite is flooded with natural light. The elegant, fully-equipped kitchen features top-of-the-line appliances, while a north-east facing balcony offers dual access. Ideally located just steps away from all amenities, including subway and bus transit, and surrounded by Torontos finest restaurants and shops! (id:47351)
3712 - 319 Jarvis Street
Toronto, Ontario
Urban luxury living at its finest. Spacious studio apartment Downtown Toronto. Floor-to-ceiling windows provide natural light to the spacious living area, which offers expansive city views of the Toronto skyline. The modern kitchen boasts built-in appliances and high-end finishes. Indulge in the wide range of highly-rated restaurants within walking distance. Conveniently located close to the TTC and Subway. The CN Tower and nearby parks provide endless entertainment options. With theatres, galleries, and nightlife just minutes away, embrace the vibrant downtown lifestyle in this luxurious sanctuary. Internet also comes included for your convenience. (id:47351)
2705 - 1 Yorkville Avenue
Toronto, Ontario
Beautiful 3 Bed, 2 Bath Suite W/Parking & Locker In Canada's Finest & Most Desirable Address - 1 Yorkville. Singular, Slender & Sensational With Contemporary Expression Of Elegance & Intrigue. Outstanding Location, Minutes Away From Designer Boutiques On Bloor St, Hermes, Holt Renfrew, Gucci, Louis Vuitton & Daniel Bould's Cafe At Four Seasons. City's Finest Restaurants. Nearby Bloor & Yonge Subway Lines & Underground Path. Walking Distance To U Of T (id:47351)
613 - 36 Forest Manor Road
Toronto, Ontario
Beautiful 1+1 Bedroom Unit W/Parking And Locker Close To Fairview Mall!* Den W/Door Can Be Easily Convert To 2nd Bedroom. Spectacular View W/No Blocking Building. Open Concept, Modern Kitchen, Laminate Thro-Out. Mins Walk To Don Mills Subway, Ttc, Fairview Mall, Library, And Schools. New Community Centre Is Across The Street And New Supermarket On Ground Floor. Great Amenities, Indoor Swimming Pool, Gym,Theatre Room, And Yoga Studio! Easy Access To 404/401 (id:47351)
2310 - 25 Carlton Street
Toronto, Ontario
Luxury High Rise Condo Unit; East Exposure, Partially Furnished, at Yonge/Carlton; Open & Bright; Stainless Steel Appliances, In-Suite Laundry, Close to U of T, Ryerson, All Amenities; Yonge/College Subway and Streetcar Stations By The Building. Loblaws Across the Street, Central A/C, Water and All Common Elements Included, Hydro Extra. No Pets, Non-Smoker Only. (id:47351)
