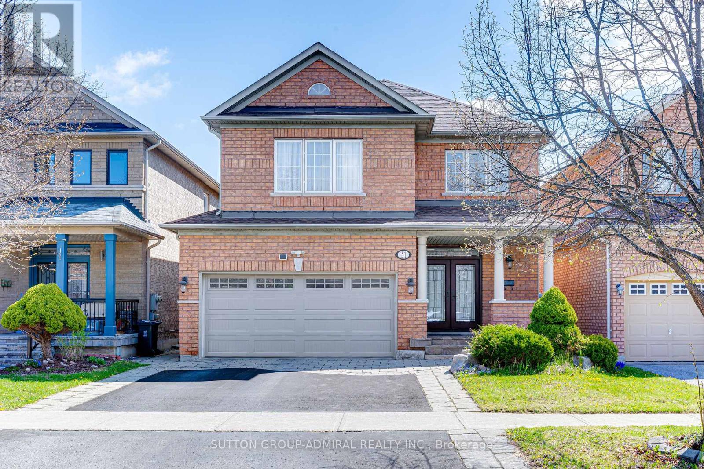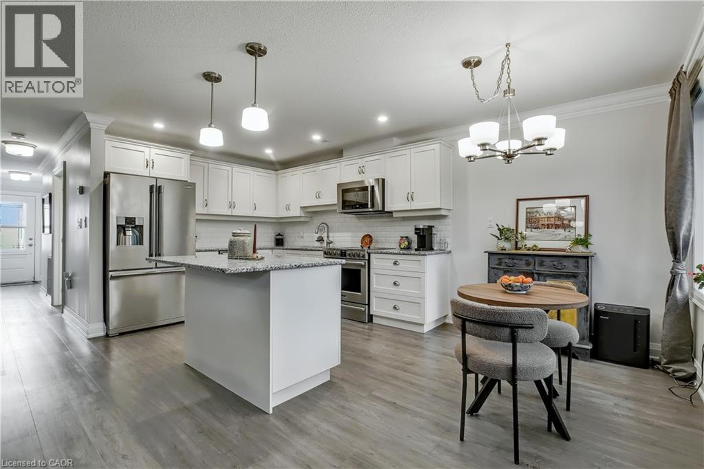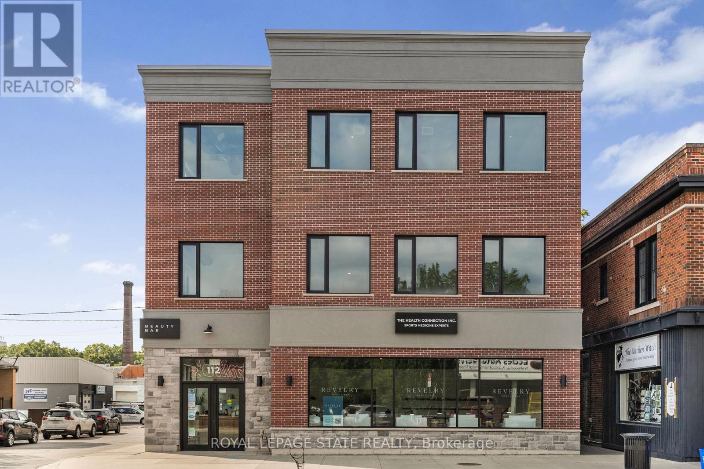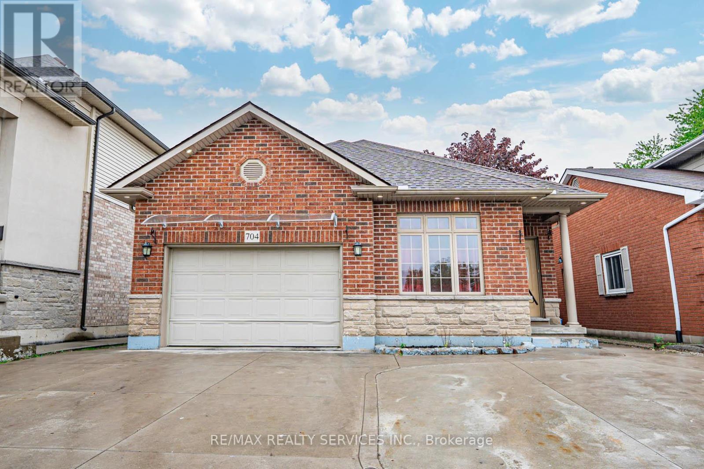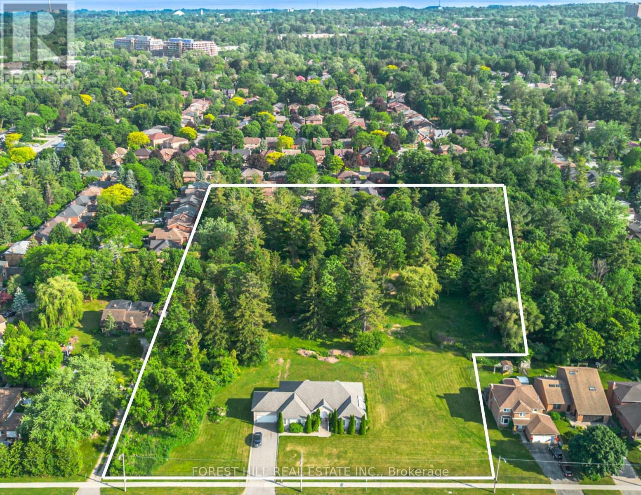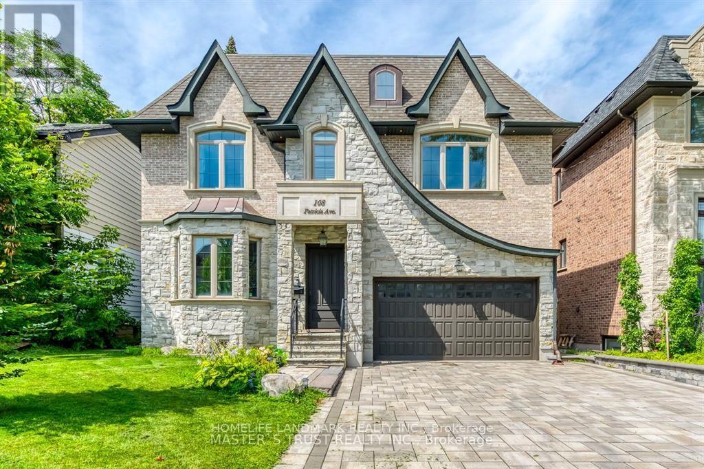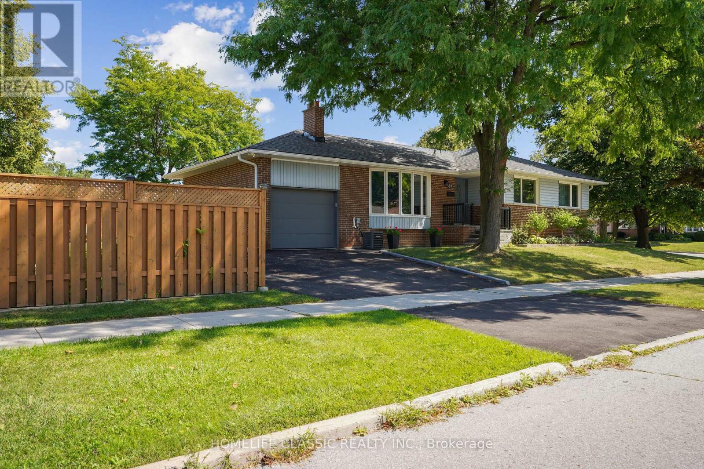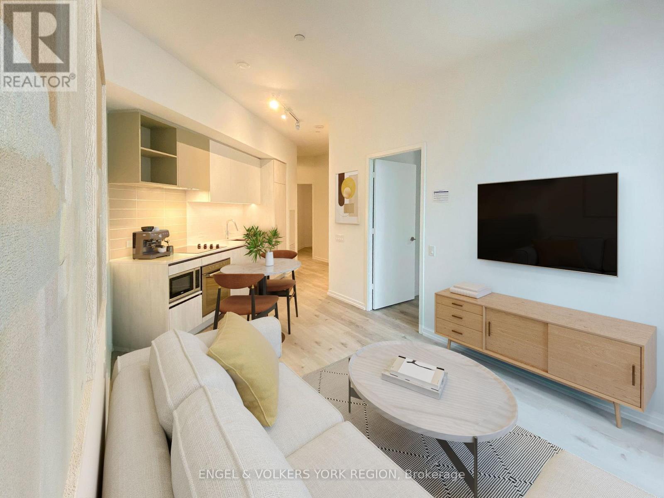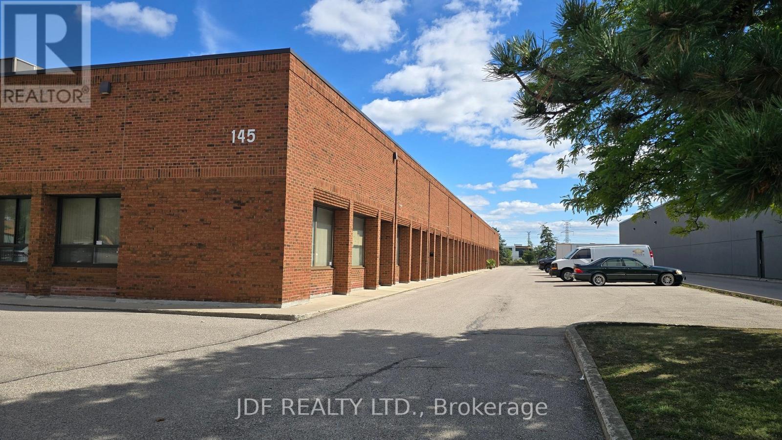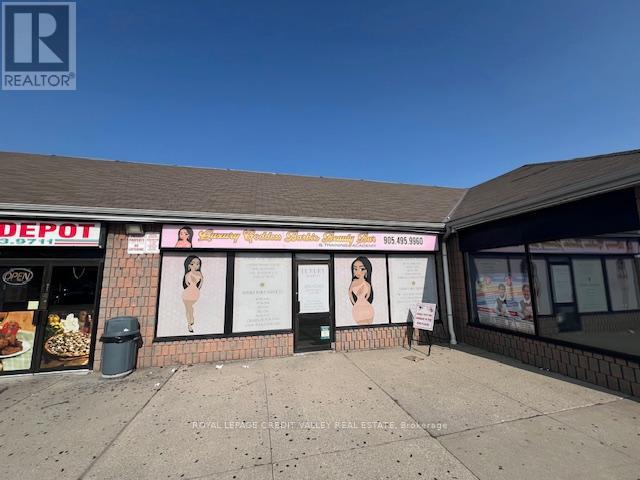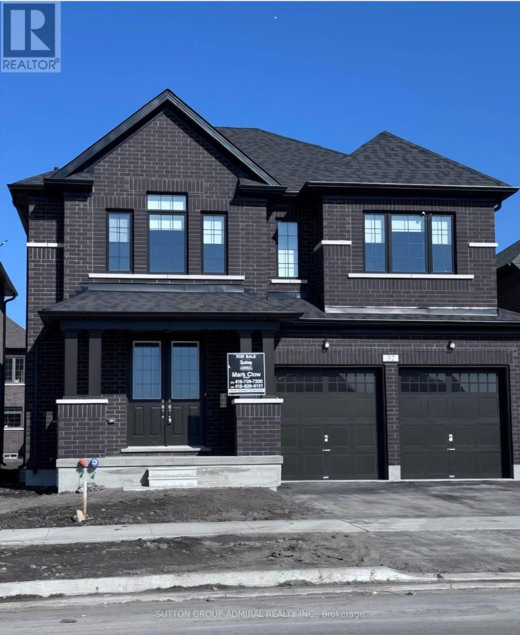31 Acara Court
Toronto, Ontario
Well Maintained, Fabulous 4 Bedroom Family Home In Bridlewood Neighbourhood. Situated On A Quiet, Sought After & Child Safe Street. Original Owner. Over 2,500sqft. Bright & Sun-Filled Home. Hardwood Floors Throughout Main Level. Large And Spacious Bedrooms. Upgraded Shared Bathroom On Second Floor. Steps To Schools, Park, Ttc, Shopping & Minutes To 401/404/407/Dvp & Subway. (id:47351)
47 Bishop Reding Trail
Hamilton, Ontario
Welcome to 47 Bishop Reding, a charming 1-bedroom, 968 sq. ft. bungalow in the sought-after St. Elizabeth Village community. Thoughtfully designed with open-concept living, spacious rooms, and modern touches, this home delivers both style and practicality. Whether you’re enjoying a quiet evening indoors or taking advantage of the Village’s resort-style amenities, this residence offers a wonderful balance of comfort and community living. Move-in ready and waiting for you to call it home. Property taxes, water, and all exterior maintenance are included in the monthly fees. (id:47351)
Level 3 - 112 King Street W
Hamilton, Ontario
Located on the third floor of a professional building along the high-traffic Dundas corridor, this modern 1,700 sq. ft. commercial space is fully finished with modern high end laminate flooring and move-in ready for medical or professional office use. The unit features a spacious and bright layout with large windows, and a welcoming reception area with direct elevator access. It also includes two restrooms, a private office with a glass window overlooking the main area. Separate rear entry. This unit is wheelchair accessible. Upgrades include a large stunning barn door, track lighting throughout and open concept space perfect for many uses. The space comes with one reserved parking spot at the rear of the building and is surrounded by other established professional tenants, creating a collaborative and reputable business environment. With high vehicle and pedestrian exposure, excellent natural light, and a turnkey layout, this is an ideal opportunity to position your practice or business in a thriving, transit-accessible location. Possibility to combine with the unit on floor 2 and utilize both floors for any growing business. (id:47351)
704 Stone Church Road E
Hamilton, Ontario
Welcome to This All-Brick and Stone Bungalow in the Heart of Hamilton's Desirable Eleanor Neighborhood. Built in 2008, This Home Features 3+3 Bedrooms, 9 Ft Ceilings, and Great Curb Appeal. The Main Floor Offers a Spacious Living Room, Two Full Bathrooms, Three Large Bedrooms, and a Well-Equipped Kitchen With Stainless Steel Appliances and a Built-in Dishwasher. The Fully Finished Basement Has a Separate Entrance, Three Bedrooms, a Full Kitchen, and Its Own Laundry, Ideal for Extended Family or Rental Income. With an Extended Driveway Fitting up to Six Cars and Two Separate Laundry Areas, This Home Suits Upsizers, Downsizers, or Investors Alike. Close to Top-Rated Schools, Shopping, Transit, Major Highways, Mohawk College, and Just a Short Drive to Ancaster, this Location Offers Both Comfort and Convenience. (id:47351)
3535 Ellesmere Road
Toronto, Ontario
Prime Residential Infill "Missing Middle" Development Opportunity. Rarely Does A 4.5 Acre Property Become Available For Sale in Toronto To Develop A Substantial Townhome Community. This Slightly Irregular 338 x 600 Development Site at 3535 Ellesmere Rd In The Beautiful Community Of Highland Creek Is Extremely Well Located With Many Everyday Services, Specialty Retail, Big Box Stores, Restaurants And Schools All In Close Proximity. Beautiful Highland Creek Park Is Right Across The Street. The University Of Toronto, Centennial College And The Pan Am Sports Complex Are All Within A 2 Min Drive. TTC Transit Bus Stops Are Less Than A Minute Walk On Ellesmere Road. Hwy 401 Is A 5 Min Drive. The Rouge Hill And Guildwood GO Stations Are Each Less Than A 10 min Drive.-- See the Virtual Tour For A Drone View Of The Property And Neighborhood.-- Marketing Brochure, Arborist Report And Survey Are Available With A Signed CA. Existing House Is Currently Tenanted offering Solid Holding income. VTB may be possible. Please Do Not Walk The Property. (id:47351)
108 Patricia Avenue
Toronto, Ontario
Spacious, newly renovated 2-bedroom basement suite with 1 bathroom, kitchen, and a large combined living area. Features in-suite laundry and one driveway parking spot. Located in a quiet family neighborhood, close to Yonge Street, schools, shopping centers, and parks. Move-in ready! (id:47351)
67 Beaver Bend Crescent
Toronto, Ontario
Discover a home filled with charm, character, and timeless appeal. This lovingly cared-for bungalow rests gracefully on a spacious corner lot in the welcoming community of West Deane. From the moment you arrive, the sense of warmth and pride of ownership is undeniable. Step inside and be greeted by original hardwood floors that radiate classic elegance, a stunning bay window that bathes the living space in natural light, and a charming fireplace that invites you to curl up and relax. Each room flows with ease, offering bright and airy spaces designed to make everyday living feel both comfortable and special. The spacious bedrooms provide peaceful retreats, while a private patio extends the living space outdoors and can be enjoyed throughout the seasons. Nestled in a family-friendly neighbourhood, the home is just steps from scenic parks, respected schools, and convenient transit. West Deane offers the perfect blend of community charm and everyday ease. A place where classic character meets modern comfort, this bungalow is ready to welcome you home! (id:47351)
2170 Lynda Ave
Thunder Bay, Ontario
Semi-rural living is calling! Bid farewell to the hustle and bustle of city life and embrace the peace and quiet this property has to offer. With roughly 2 acres of land, this site provides the perfect setting to build your dream home. City water, natural gas, fibre and hydro are conveniently available at the road. The property is surrounded by beautiful trees, creating a private and serene atmosphere. This is your opportunity to enjoy the best of both worlds—space, nature, and tranquility, all within reach of modern amenities. (id:47351)
206 - 1000 Portage Parkway S
Vaughan, Ontario
Welcome to this beautifully appointed 1+1 bedroom suite, offering a thoughtfully designed open-concept layout with floor-to-ceiling windows that flood the space with natural light. The modern kitchen is equipped with built-in appliances and sleek finishes, seamlessly blending style and functionality. Elegant laminate flooring extends throughout the unit, while the spacious primary bedroom features a double closet. The versatile den can easily function as a second bedroom, home office, or guest space. A contemporary bathroom completes the suite.For added convenience, the locker is located on the same floor with direct access. Residents of this modern building enjoy world-class amenities, creating a truly elevated lifestyle. Ideally situated just steps to the Vaughan Metropolitan Centre, and minutes to Vaughan Mills, dining, shopping, Hwy 7, and Hwy 400. (id:47351)
1 & 2 - 145 Jardin Drive
Vaughan, Ontario
Street front corner unit with high percentage office space. Clean space, nice layout ample parking in a great location. Immediate access to hwys 407 & hwy 7 as well as public transit. Boardroom, private offices and open office area. 2 x 60 amp electrical services. 1 large drive in door. Additional storage mezzanine not included in total area. (id:47351)
5 - 220 Wexford Road
Brampton, Ontario
Currently built out as a beauty bar In A busy plaza at the corner of Kennedy and Wexford. Across from Notre Dame High School. Layout consists of two rooms for massage or aesthetic treatments open area, storage and washroom. Ideal for lawyer, accountant, convenience store, clothing and accessories, electronics and cell phone repair, nail salon, flower shop and many other retail or office uses. Current Tenants include M & M Meat Shop, Indian restaurant, physio/wellness centre, spa, Pizza, tutoring centre, dental office, walk-in clinic and pharmacy and African grocery store. (id:47351)
32 Mckay Avenue
Kawartha Lakes, Ontario
Motivated Seller's!!! Beautiful Kawarthas, this a Brand New home located in Lindsay 2,915 Sq. Ft. as per builder. Harwood floors on main level, Large eat in Kitchen with a Huge Island and Quartz Countertops, Serving Kitchen, Large Pantry, walk out to back yard, overlooks Family room with gas fireplace and hardwood floors. Separate Dining room with Hardwood floors, Large Room with serving kitchen. Oak railings with Wrought Iron pickets and Main floor has a large Mud room with closet. The second level has a large Master Bedroom with a 5 pc. Gorgeous ensuite and the Largest Walk in closet I have seen to date. Bedroom 2 has walk in closet with beautiful 3 pc. ensuite and vaulted ceilings and bedroom 3 and 4 shared a beautiful 4 pc. ensuite. Laundry is located on the 2nd floor. Why not, that's where the laundry comes from and generous size as well. Some photos are AI enhanced to show what furnished looks like. (id:47351)
