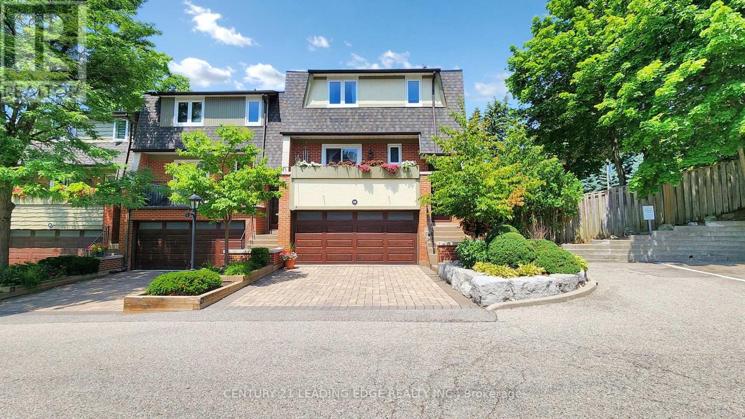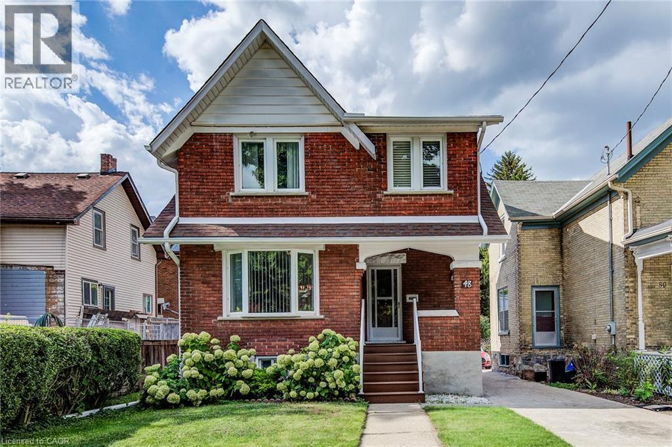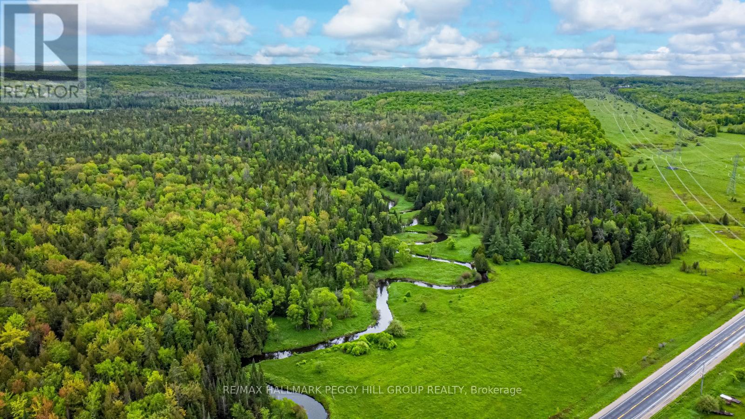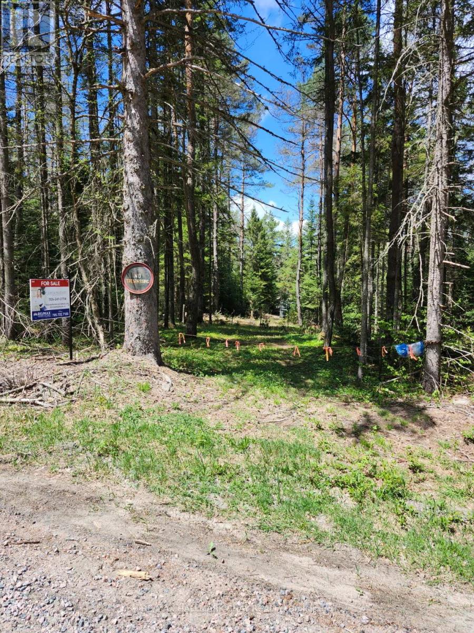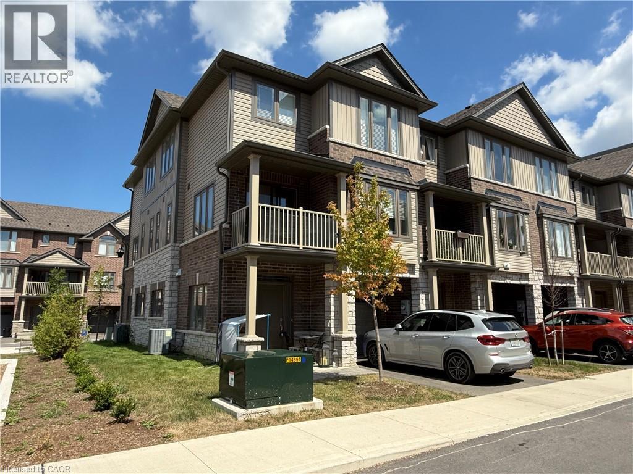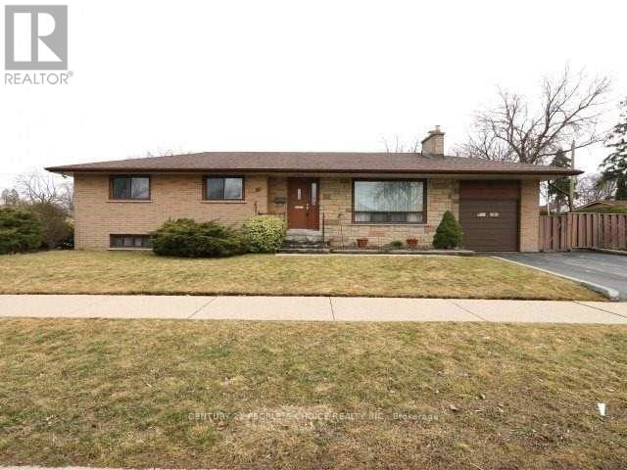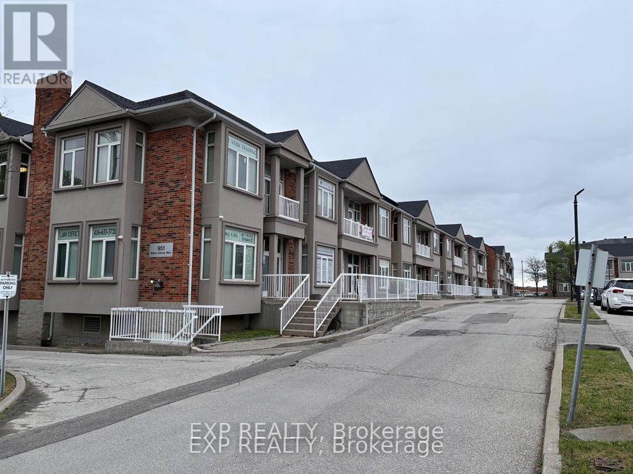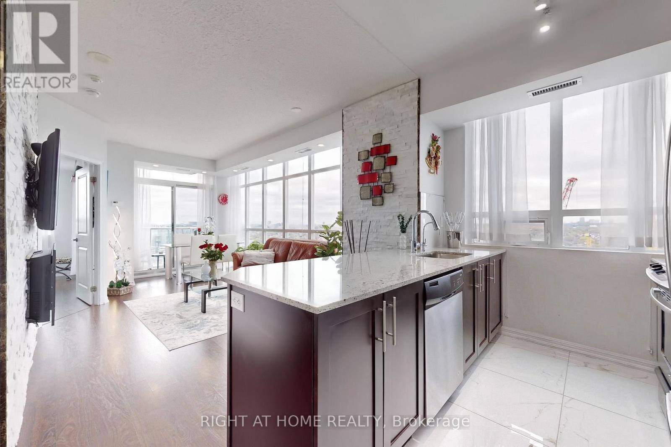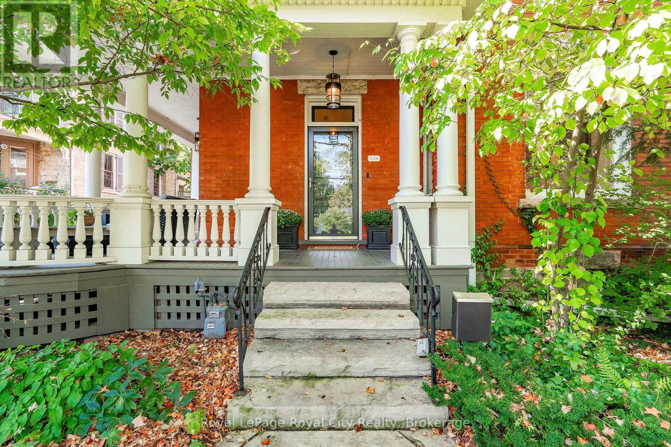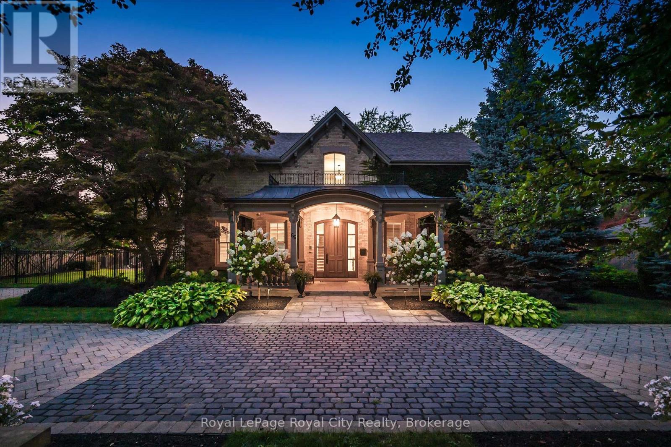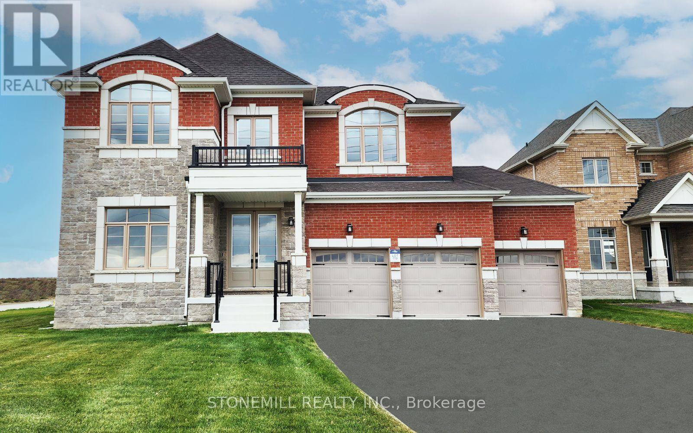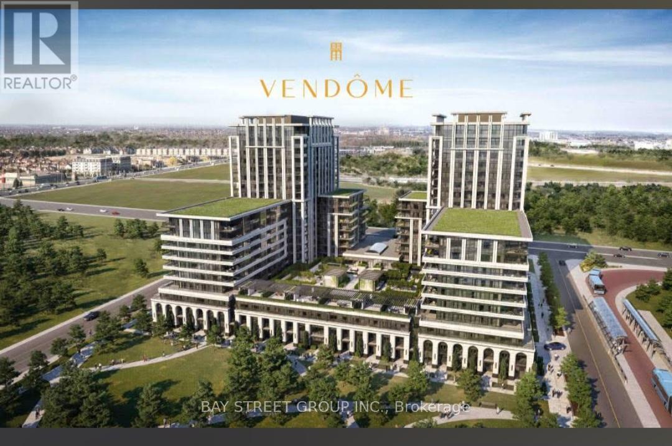99 Quail Valley Crescent
Markham, Ontario
Impressive Executive End Unit In Sought-After Quail Valley Backing Onto Ravine! Step Into Luxury With This Stunningly Renovated End-Unit Townhome, Perfectly Situated Beside A Serene Ravine And Nestled Among Mature Trees. Featuring 3 Bedrooms, Approx. 2000SF Of Stylish Living Space. Looks Like Model Home. Totally Renovated In 2022. Unbelievable Chef Gourmet Kitchen With Island For Those Amazing Dinner Parties With Walk-Out To Front Deck. Separate Living Room With Electric Fireplace And Walk-Out To 2nd Deck. Large Dining Room Overlooking The Kitchen. Unbelievable Master Suite With 3 Piece Bathroom And Large Walk-In Closet. 2 Extra Bedrooms And A 4-Peice Bath On The 2nd Floor. Lower Level Has A Gas Fireplace And A 3rd Walk-Out And Side Door. Large Laundry Room With Sink, And A 3-Piece Bathroom. Upgrades Include: Smooth Ceilings, Kitchen Island, Built-In Spice Racks, Built-In Compost, Quartz Floors In Kitchen, Wide Plank Engineered Flooring, Electric Gas Fireplace In Living Room With 2 Walk-Outs, Lower Level Skylight In Hallway, Windows (2020), Roof (2020), Gas Fireplace In Lower Level, Extra Door To The Garden On Lower Level, Central Vac. (2025), Furnace (2019), Extra Insulation In Living Room, Pot Lights, 2 Decks Front And Back of Home. Just Minutes To Shopping, Restaurants, Highway 404, Public Transportation, Golf Course And Great Schools! Don't Miss This One! (id:47351)
48 John Street E
Waterloo, Ontario
Welcome to 48 John Street East, Waterloo – a charming and beautifully maintained century home located in one of the city’s most sought-after neighborhoods. This stunning three-bedroom property offers the perfect balance of historic character and modern updates, making it an ideal choice for families, professionals, or anyone who appreciates the timeless beauty of a classic home. Just minutes from Uptown Waterloo, you’ll enjoy the energy of a vibrant community while coming home to a peaceful, tree-lined street. The main floor is filled with natural light streaming through bright windows, creating a warm and inviting atmosphere. The living room features beautiful hardwood floors, a cozy gas fireplace, and the original 8-inch hardwood trim and wood door frames, showcasing the craftsmanship and history of this home. A formal dining room provides the perfect space for family meals or entertaining, while the updated kitchen combines style and functionality with ample storage and prep space for all your culinary needs. Step directly from the kitchen onto the large private deck, ideal for summer barbecues, entertaining friends, or enjoying a quiet morning coffee surrounded by the tranquility of the backyard. Upstairs, you’ll find three generous bedrooms filled with natural light and a modernized bathroom, offering comfort and privacy for the whole family. Major updates have been completed, including a new roof (2022), updated wiring and plumbing, and other key improvements for peace of mind. The location is unbeatable – steps to Mary-Allen Park, the Spurline Trail, popular spots like Vincenzo’s and The Bauer Kitchen, SunLife Financial, KW Hospital, Allen Street LRT, and top-rated schools. 78 John Street East is more than just a house – it’s a lifestyle. With its perfect blend of charm, modern updates, and an incredible location, this is a rare opportunity to own a piece of Waterloo history! (id:47351)
Lt23&24 Con 8
Oro-Medonte, Ontario
260 ACRES OF NATURAL BEAUTY WITH LIMITLESS POSSIBILITIES! Once in a lifetime, you are presented with a rare opportunity to own a remarkable 260-acre parcel of land, perfectly positioned in a peaceful location. Seize this extraordinary chance to turn your dreams into reality on a breathtaking expanse, where the serene beauty of nature meets boundless potential. Zoned Rural, Agricultural, and Environmentally Protected, this versatile property offers an opportunity to preserve and enjoy nature, whether you're envisioning a peaceful retreat or simply a space to embrace the natural surroundings. Sturgeon River meanders through the property, creating a tranquil backdrop and offering water access for kayaking, canoeing, and wildlife watching - an outdoor enthusiast's dream! Cast a line and enjoy fishing on your own property with the river offering various species of fish including brown trout, rainbow trout, and salmon during permitted times. Immerse yourself in the natural beauty of the land, with its diverse ecosystems ranging from towering sugar maple deciduous forests to white cedar coniferous forests, and alder thicket wetlands rich with wildlife. Nature lovers will be in awe of the abundant flora and fauna thriving across the property, and Nottawasaga Valley Conservation Authority ensures this land remains a haven of ecological integrity. With hydro already available at the lot line and a 905 sq. ft. cabin full of potential, this property is ready for enjoyment or thoughtful development. Located within easy access to the charming town of Coldwater, you'll find shops, restaurants, and amenities just a short drive away. The cities of Barrie and Orillia are both less than 30 minutes away while the nearby Georgian Bay offers opportunities for boating, beaches, and more. This is more than just a piece of land, it's an unparalleled opportunity to create your own private sanctuary with endless possibilities that come with owning 260 acres of preserved natural beauty! (id:47351)
Pt Lots 24 & 25 Con 5 Concession
Ryerson, Ontario
Picturesque 50.2 acres of vacant land in Ryerson, Parry Sound. Property measurements are approximately 1319 x 1650 x 1320 x 1650 x irregular with 150 ft frontage on Royston Rd and 1320 ft frontage on an unmaintained seasonal Rd. This land is a blend of a large hardwood bush with some mixed forest and a marshy area, several springs including one that is the source of a year round creek. Plenty of wildlife, survey available and property lines have been well maintained. 20 minutes to Burks Falls, 40 minutes from Huntsville, zoning to be determined by the buyer. (id:47351)
19 Picardy Drive Unit# 32
Stoney Creek, Ontario
NEWER PEACHY TOWNHOME available for LEASE located in trendy hot spot of Upper Stoney Creek. Built by Award Winning NHDG. Living steps away from shops and super centre with major stores, that will satisfy any shopping fanatic. Stunning 3 BEDROOMS townhouse features open concept kitchen, along with your living space that exudes both comfort and style spacious interiors that provides endless opportunities to create unique lifestyle. 3rd level features 3 bedrooms along with full bath. Middle level features open concept kitchen, powder room, laundry, spacious living room, and dining room with access to huge balcony with beautiful view, next to park. Main floor features huge extra wide foyer for extra storage, and inside entry to single car garage. Single non shared driveway. Quality upgrades through out includes stylish tiles, bath accessories, upgraded ample kitchen cabinetry, interior doors/handles, vinyl plank flooring throughout, and window coverings. In-suite laundry. End Unit. Minutes to LINC, Red Hill Parkway, schools and etc. Min 1y lease, 1st & last deposit, letter of employment, recent 3 pay stubs, references, rental application, credit check (Full report Equifax) and ID. No smoking of any kind. Not pet friendly. 1407 sqf as per builder plan. Available for Nov 1st possession. Pictures taken before current tenant taking possession. (id:47351)
Basement - 67 Cornwall Road
Brampton, Ontario
Beautiful 2 Bedroom Legal Basement apartment (registered with city) with private separate entrance in the prime location of Brampton by the Kennedy rd. and Clarence St. 1 car parking on driveway. Carpet free, 5 minutes drive to Sheridan college and Bus service to easy commute anywhere & close to all amenities. Tenants to pay 30% utilities (id:47351)
17 - 951 Wilson Avenue
Toronto, Ontario
Presenting a prime leased commercial unit at 951 Wilson Ave, North York, currently occupied by a long-standing and established medical tenant, offering stable and secure rental income. Situated in a high-visibility location, this property is surrounded by a thriving community with a strong mix of residential, retail, and institutional developments, creating consistent foot traffic and business synergy. The area benefits from excellent transit connections, proximity to major highways, and a wide range of amenities including restaurants, cafes, and shopping centers, making it convenient for both staff and clients. The site features ample on-site parking, ensuring easy access for patients and visitors, which is a rare and highly desirable feature in this bustling part of North York. This leased commercial space is an ideal investment opportunity for those seeking a worry-free, income-generating property in a vibrant and growing neighborhood. (id:47351)
2415 - 125 Western Battery Road
Toronto, Ontario
Welcome to this stunning 2-bedroom plus Den, 2-bath corner Suite in the heart of Liberty Village! This modern and bright suite offers 893 Sq Ft of living space on a high floor, providing breathtaking sunset views. The open concept living/dining area features a thoughtfully designed layout with floor-to-ceiling windows that fill the space with natural light. The gourmet kitchen has full-sized stainless steel appliances and a spacious island with a convenient breakfast bar. A stone wall and a cozy fireplace enhance the inviting living room, perfect for relaxation. The primary bedroom includes a large closet, a private balcony walkout, and a luxurious 4-piece ensuite. The second bedroom features a walk-in closet and easy access to a second bathroom with a generous walk-in shower. This vibrant location is just steps away from some of the best restaurants, bars, cafes, stores, parks, and waterfront trails. Convenient access to the nearby GO station and King Streetcar allows for a quick commute to downtown. Enjoy hotel-like building amenities including a concierge, gym, party room, and visitor parking. This property combines modern living with a vibrant community atmosphere, making it an ideal choice for your next home! (id:47351)
138 Dublin Street N
Guelph, Ontario
Step into the timeless elegance of 138 Dublin Street N, a captivating century home nestled in the heart of Downtown Guelph. From the moment you arrive, the charming wraparound porch beckons you into a residence where historic beauty meets modern sophistication. Every detail has been thoughtfully curated, from the exquisite stained-glass windows to the grand curved staircase in the foyer. Hardwood floors, crown moulding, and soaring ceilings create a sense of refinement, while the intricate artistry throughout sets this home apart. The inviting living and dining rooms boast quintessential century home features, including pocket doors and a new electric fireplace, perfect for cozy evenings. The main level also offers a versatile family room with walkout access to the porch. The heart of the home is the fully remodeled kitchen, showcasing custom Barzotti cabinetry, a spacious island, and top-of-the-line Viking and Miele appliances. A secondary staircase, convenient laundry/mudroom, two pantries, and a 2-piece powder room complete this level, leading seamlessly to your private backyard retreat. Upstairs, the primary suite is a sanctuary, featuring a custom walk-in closet and a luxurious ensuite. Two additional bedrooms and a sunroom with balcony access add to the charm. The third level offers a fourth bedroom and a versatile recreation space, ideal for hobbies, yoga, or quiet reflection. Outside, the low-maintenance backyard is an entertainers dream, with a spacious deck, new gazebo, hot tub, and detached garage equipped with a 50-amp EV charging station. The lower level provides ample storage and potential for additional living space. Enjoy the best of both worldsproximity to Guelphs vibrant downtown with its boutique shops, cafés, and restaurants, and the serenity of your own private oasis. This cherished gem is truly one of a kind. Schedule your private showing today and experience the magic for yourself! (id:47351)
66 Grange Street
Guelph, Ontario
Welcome to 66 Grange Street, an inviting blend of elegance and comfort in Guelphs beloved St. Georges Park. Bright and airy, this impressive manor features nearly 5,000 square feet of living space, thoughtfully designed for family gatherings and relaxing evenings at home. From dual grand staircases to spacious, sunlit principal rooms with timeless architectural touches, every corner invites you in.The open chefs kitchen is the perfect place to whip up family favourites or entertain friends, flowing seamlessly into generous living and dining spaces. With five bedrooms and six bathrooms, everyone has their own spot to unwind, and the primary suite feels like a private retreat with its spa-inspired amenities and calming views of the lush backyard.Downstairs, a finished basement with a separate entrance adds flexibility for guests or home office needs. Step outside to enjoy your own backyard oasis, complete with an inground pool, outdoor kitchen, and beautifully landscaped grounds that make summer gatherings a delight. Theres plenty of room for vehicles too, thanks to a circular brick driveway and double garage.Set on a rare half-acre parcel that spans four city lots, this home offers space to grow and endless possibilities. Enjoy strolls to parks, top schools, and local amenities, all just minutes away. If youve been searching for a place where luxury feels easy and every day is a little brighter, 66 Grange Street is ready to welcome you home. (id:47351)
95 Denney Drive
Essa, Ontario
Welcome to the Heartland Community by Brookfield Residential, an upscale, family-friendly neighborhood nestled in the charming Town of Baxter. This growing community is just a short drive from Alliston or Angus, providing ample access to outdoor activities along with modern lifestyle conveniences and energy efficient living. This stunning brand new 3100 sq ft Windermere model features over $100k in upgrades, including soaring 10' main floor ceilings, 4 generously sized bedrooms and oversized windows allowing an abundance of natural light throughout. A main floor office/study provides for a private work area, and the large mudroom leads to your 3-car garage, ensuring that parking is never an issue. The chef-inspired kitchen showcases upgraded two-toned cabinetry, backsplash and quartz countertops with a centre island and breakfast bar. Retreat upstairs to the primary bedroom with hardwood floors, raised tray ceiling, and 5-piece ensuite. Enjoy direct washroom access from all bedrooms, along with a generous sized laundry room and ample storage space. Stainless steel kitchen appliances and side by side washer and dryer are included and central A/C is already installed, making this home truly turnkey and ready for you to move in. Home is covered under the Tarion New Home Warranty. **Pictures have been virtually staged** (id:47351)
312 - 8 Cedarland Drive
Markham, Ontario
Step into luxury living at Vendome Condos in prime Unionville, Markham! This brand-new 1+1 bedroom, 2 bath suite offers over 630 sq.ft. of thoughtfully designed space plus a sun-filled 120 sq.ft. south-facing terrace. The versatile den with sliding doors can easily serve as a second bedroom or private home office. The modern kitchen stands out with a stylish movable center island - perfect for extra prep space or entertaining - and a built in hot filtered water system for ultimate convenience. Floor-to-ceiling windows fill the unit with natural light, enhancing its sleek finishes and open layout. Residents enjoy 30,000 sq.ft. of premium amenities including a fitness center, yoga studio, multi-sport facilities, 24/7 concierge, EV charging, visitor parking, and a private courtyard. Ideally located near Warden and Hwy 7 with seamless access to Hwys 404/407, top-tier dining, shopping, First Markham Place, and within the sought-after Unionville school district. A must-see suite that blends modern upgrades, luxury, and unbeatable location! (id:47351)
