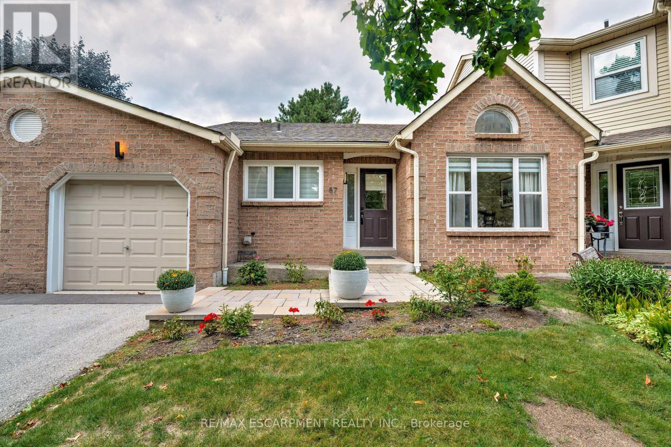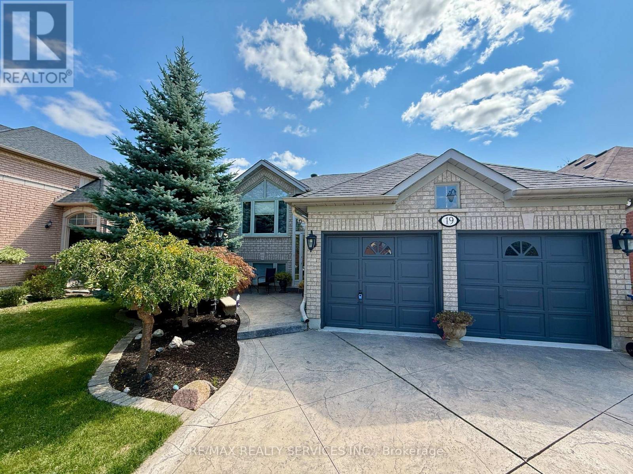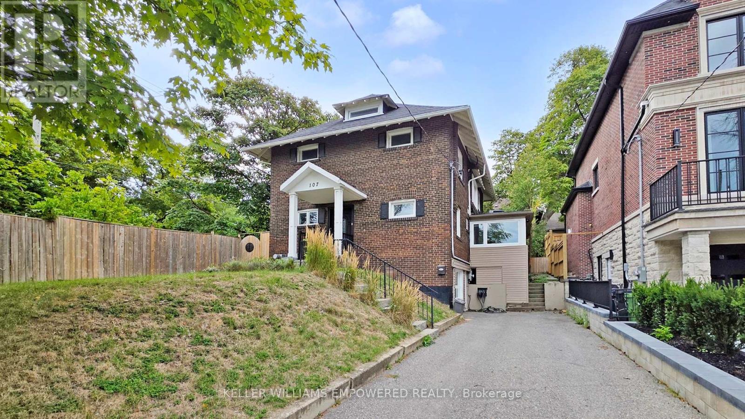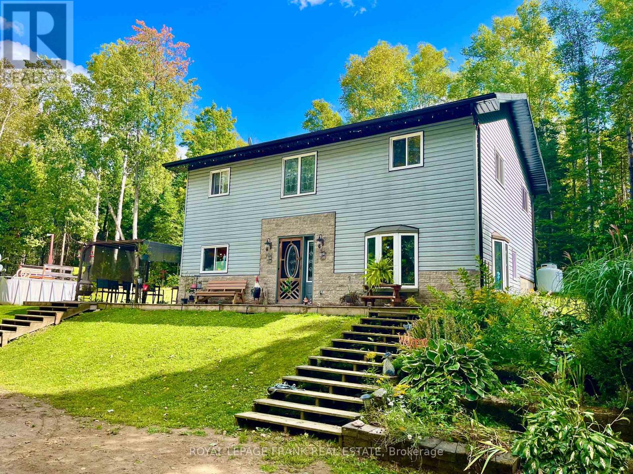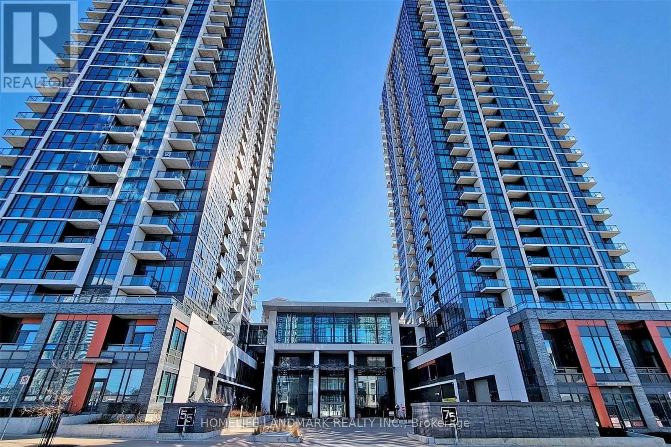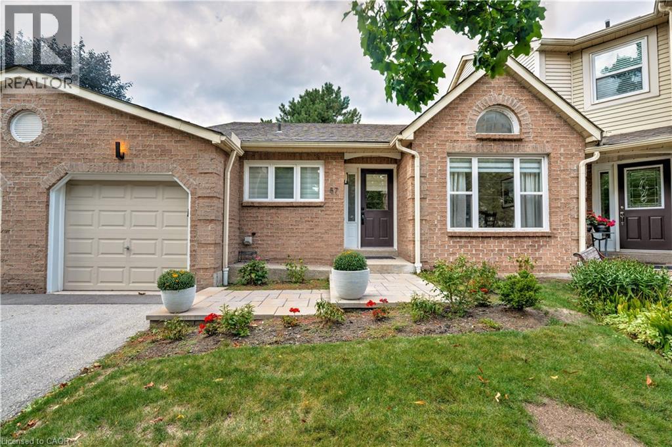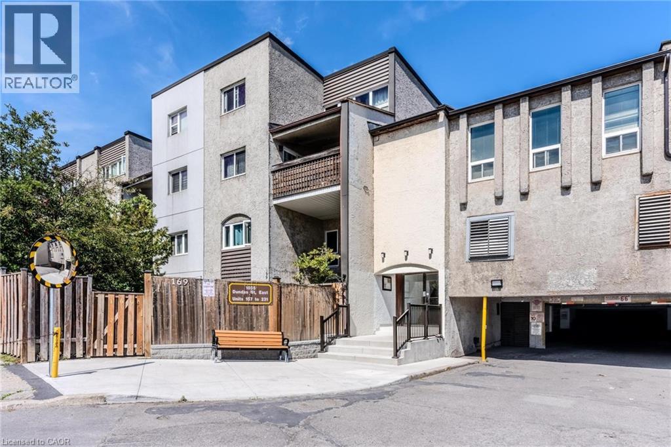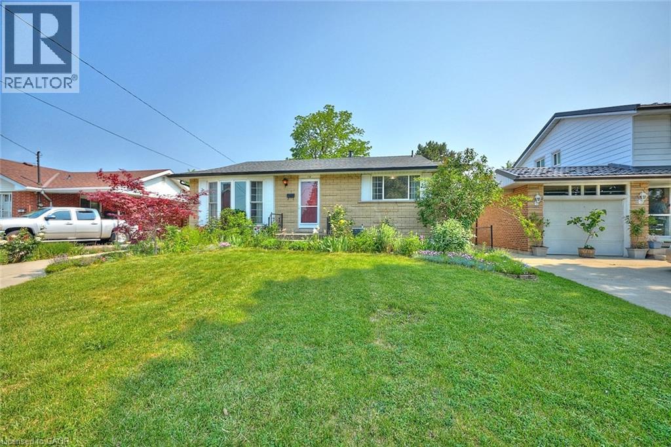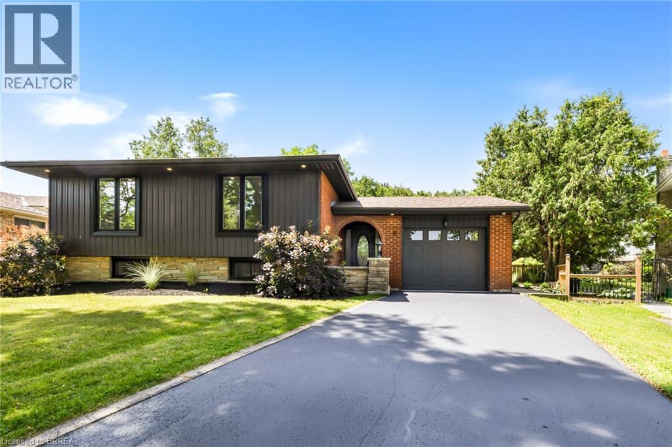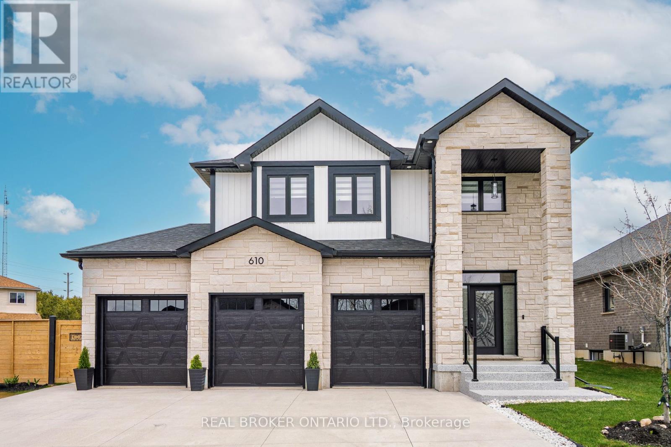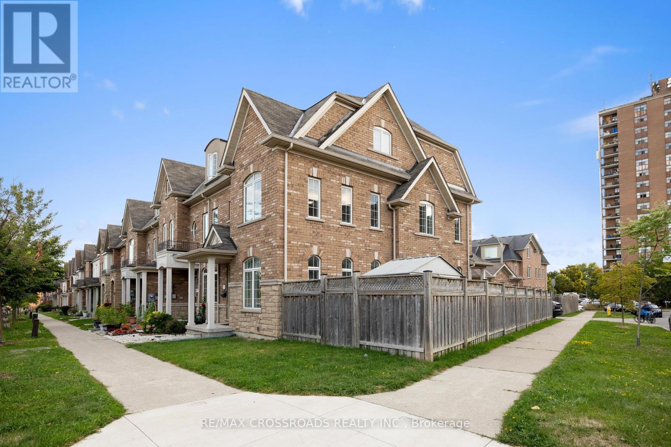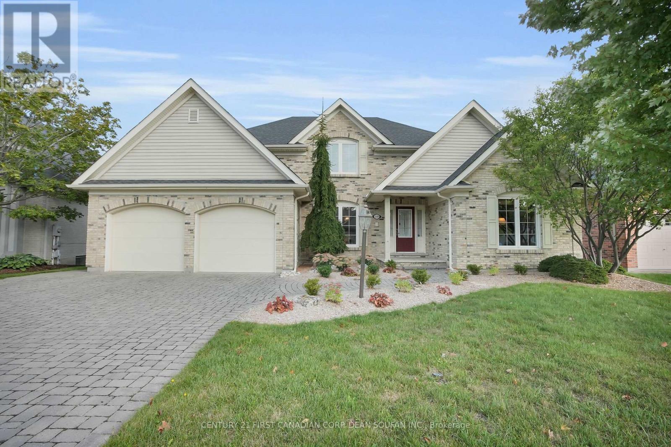57 - 5255 Lakeshore Road
Burlington, Ontario
Stunning bungalow situated in Southeast Burlington boarding Oakville. Professionally renovated with Extensive upgrades and architectural details, beautiful wide-plank hardwood floors throughout, luxurious bathrooms, two fireplaces. Youll love the fabulous custom kitchen with 2 skylights, custom cabinetry, high end appliances, waterfall quartz counter, breakfast bar and separate dining area. Graciously entertain in the spacious living room featuring a gas fireplace and walkout to a private fenced patio. Main floor laundry room. Lower level features a Recreation room with fireplace, 3rd bedroom with ensuite, ideal guest suite and plenty of storage. Bonus, total of 3 parking spaces, 2 vehicles in driveway and one in garage. Excellent location within close proximity to the lake, parks, shops, highways & GO Station. A terrific carefree lifestyle! (id:47351)
19 Livingston Drive
Caledon, Ontario
Welcome to this charming and beautifully-maintained raised bungalow in Caledon's sought-after Valleywood community, the perfect fit for downsizers or first-time buyers looking for a move-in ready home. Situated on a quiet street beside a park with walking trails and a playground, this home offers convenience, comfort, and peace of mind across approx. 1,800 sq. ft. of combined finished living space.The inviting exterior features a two-car garage, patterned concrete driveway, walkways, and backyard patio. A screened-in porch and double-door entry lead into a bright and welcoming foyer with inside access to the garage - no need to face the snow when coming and going.The main floor showcases an open-concept design with upgraded hardwood floors throughout the renovated kitchen, dining, and living areas. Two sunlit bedrooms and a four-piece bath complete this level, making everyday living simple and functional.The finished lower level extends the living space with a cozy rec room featuring a gas fireplace, a second kitchen, a third bedroom, and second three-piece bathroom. There's potential to add another bedroom or even create an in-law or income suite if desired. Located within walking distance to the library, trails, and just minutes from Highway 410, this home offers an easy lifestyle in a family-friendly neighbourhood, all within the Mayfield Secondary School district. Upgraded attic insulation, owned tankless water heater, windows 2017, furnace and AC 2013. (id:47351)
107 Lawrence Crescent
Toronto, Ontario
Nestled in the heart of prestigious Lawrence Park, this beautifully renovated 2.5-storey home offers approximately 3,400 sq. ft. of refined living space, featuring hardwood flooring on the main and second floors, smooth ceilings, pot lights, and a classic oak staircase. The second floor hosts three spacious bedrooms, including a serene primary suite with a 4-piece ensuite and walk-in closet, while the third floor offers a private retreat with laminate flooring, a bedroom, and a 3-piece bath ideal for a home office or children's play area. The upgraded kitchen boasts granite countertops, a stylish backsplash, and an eat-in breakfast bar, complemented by a sun-filled solarium and a finished walk-out basement with potential for a kitchen and laundry perfect for an in-law suite. A long private driveway adds everyday convenience. With a Walk Score and Transit Score of 80, enjoy the best of urban living just steps from Lawrence Subway Station, Sunnybrook Hospital, top-rated schools, scenic trails, and the vibrant shops and dining along Yonge Street. *Some images have been virtually staged to help illustrate the potential use and layout of the space. No modifications have been made to the structure or layout.* (id:47351)
1630 Musclow Greenview Road
Hastings Highlands, Ontario
Welcome to your private retreat! This 3-bedroom, 2-bath, 2-storey home sits on 7.15 acres of complete privacy, offering the perfect balance of comfort and country living. Enjoy the outdoors with trails throughout the property, space for hobby farming with chicken coops, and evenings spent relaxing in your hot tub under the stars. A heated, wired garage provides plenty of room for vehicles, tools, or your next project. Set on a year-round road, this property ensures convenience and accessibility in every season. Whether you're looking for a family home, a peaceful getaway, or a place to live off the land, this property delivers a lifestyle of space, privacy, and endless possibilities. (id:47351)
1902 - 75 Eglinton Avenue W
Mississauga, Ontario
Stunning & spacious corner suite at Crystal Condos with unobstructed SE views including CN Tower. Bright 2-bedroom split layout with 9 ft ceilings, floor-to-ceiling windows, and open-concept living/dining. Modern kitchen with granite counters, stainless steel appliances & designer cabinetry. Spa-inspired bathrooms with deep soaker tub & rain shower. Steps to Square One, transit, schools, groceries, banks & easy access to Hwy 403/401. Includes parking & locker. Exceptional building amenities: 24-hr concierge, pool, gym, party room & guest suites. A must-see! (id:47351)
5255 Lakeshore Road Unit# 57
Burlington, Ontario
Stunning bungalow situated in Southeast Burlington boarding Oakville. Professionally renovated with Extensive upgrades and architectural details, beautiful wide-plank hardwood floors throughout, luxurious bathrooms, two fireplaces. You’ll love the fabulous custom kitchen with 2 skylights, custom cabinetry, high end appliances, waterfall quartz counter, breakfast bar and separate dining area. Graciously entertain in the spacious living room featuring a gas fireplace and walkout to a private fenced patio. Main floor laundry room. Lower level features a Recreation room with fireplace, 3rd bedroom with ensuite, ideal guest suite and plenty of storage. Bonus, total of 3 parking spaces, 2 vehicles in driveway and one in garage. Excellent location within close proximity to the lake, parks, shops, highways & GO Station. A terrific carefree lifestyle! (id:47351)
1055 Dundas Street E Unit# 227
Mississauga, Ontario
Add your personal touches to this Charming 3-Bedroom, 2-Bath Upper-Level Townhome! Perfect for first-time buyers, this bright and inviting home features a spacious layout with plenty of natural light. Enjoy a large kitchen and open-concept living/dining area with a walk-out to your private balcony—ideal for morning coffee or evening relaxation. The massive primary bedroom features double closets for all your storage needs, while the additional bedrooms provide plenty of space for family, guests, or a home office. Conveniently located near Hwy 427, QEW, schools, shopping, parks, public transit, and more—everything you need is just minutes away! (id:47351)
19 Secord Drive
Hamilton, Ontario
Welcome to 19 Secord Drive – A Move-In Ready Bungalow in Hamilton’s Desirable East End! This charming and well-maintained 3-bedroom, 1-bathroom bungalow is perfectly situated on a quiet, family-friendly street and offers the ideal combination of updates, comfort, and location. Step inside to a bright and welcoming living space with large windows that fill the home with natural light. The kitchen provides ample cabinetry and flows effortlessly into a spacious backyard oasis, featuring a concrete patio – perfect for summer barbecues, outdoor dining, or relaxing evenings. Notable upgrades include a new roof (2022), several replaced windows, and a private separate entrance to the basement, offering excellent potential for future finishing or an in-law suite. All three bedrooms are generously sized with plenty of closet space, and the full 4-piece bathroom. The home also includes a private driveway, detached garage, and sits on a generous lot with mature trees for added privacy. Conveniently located just minutes from schools, shopping, parks, public transit, and quick highway access via the Red Hill Parkway and QEW – this is a fantastic opportunity for first-time buyers, downsizers, or investors alike. Don’t miss your chance to call 19 Secord Drive home – book your private showing today! Roof 2022, Hot Water tank - 2023 (reliance), Storm Doors- 2022, New Front windows and Basement windows- 2009, (id:47351)
9 Ventnor Court
Brantford, Ontario
Your stunning, newly renovated home awaits in the highly sought-after, family-friendly Grandwoodlands neighbourhood! This exquisite property has been professionally redesigned and fully remodeled from top to bottom, showcasing luxurious finishes, timeless style, and exceptional attention to detail. Step into the welcoming foyer, where a short set of stairs leads you to both the main and lower levels. The living room features a sleek electric fireplace, stylish pot lights, and a seamless layout that’s ideal for both relaxing and entertaining. The kitchen is a true showstopper—designed to impress and function beautifully. It boasts a large center island with seating, brand-new stainless steel appliances, a timeless subway tile backsplash, and trendy open shelving that adds a designer touch. The primary suite is a serene retreat, highlighted by a custom feature wall and sliding glass doors that lead directly to your own private deck—perfect for morning coffee or evening unwinding. The spa-inspired ensuite includes a stunning glass-enclosed shower and a beautifully appointed vanity. Two additional spacious bedrooms on the main level offer versatility for children, guests, or home office needs, and are served by a beautifully updated 4-piece bathroom. Downstairs, the fully finished lower level offers even more living space with a generous recreation room featuring a cozy gas fireplace. A large laundry room, fourth bedroom, and a stylish 3-piece bathroom add functionality and flexibility to the space. Outside, the home continues to impress with two decks, mature landscaping, and ample yard space—creating your very own backyard oasis for outdoor entertaining and peaceful relaxation. Notable upgrades include brand-new flooring, fresh paint, modern lighting throughout, and new siding, all contributing to this home's truly move-in-ready condition. Don’t miss your chance to own this meticulously updated property that blends luxurious living with everyday comfort. (id:47351)
610 Conners Drive
North Perth, Ontario
Luxury Living in a Prestigious Listowel Community. Welcome to a one-of-a-kind executive home that masterfully blends luxury, functionality, and contemporary style set in one of Listowel's most sought-after neighbourhoods. This exceptional residence spans three beautifully finished levels, offering spacious, open-concept living with elegant modern touches throughout. Featuring 4+1 bedrooms and 4 luxurious bathrooms, this home is ideal for families who value space and comfort. The chef-inspired kitchen boasts sleek quartz countertops, a striking modern backsplash, and premium finishes, perfect for both everyday meals and entertaining. The main and lower levels are enhanced by two cozy shiplap enclosed gas fireplaces, architectural light fixtures, and pot lights throughout inside and out. Retreat to the stunning primary suite complete with a 5-piece spa-like ensuite, including a frameless glass shower, relaxing soaker tub, and a spacious walk-in closet. A finished basement with an additional bedroom, a cold room, and a mudroom offers flexible living options for extended family, a home office, or a private guest space. Enjoy the luxury of a 3-car garage and a no-sidewalk driveway that comfortably parks up to 6 vehicles ideal for hosting or growing families. The custom wrought-iron staircase with wrought iron pickets leads to the second floor, water filtration system, and extensive upgrades elevate the homes distinctive appeal. All of this is just minutes from the hospital, schools, parks, and all of Listowel's essential amenities. There's truly nothing else like it on the block, this is not just a home, it's a lifestyle. Don't miss your chance to own this showstopper and schedule your private tour today! (id:47351)
118 Mary Chapman Boulevard
Toronto, Ontario
A Very Well maintained With Lots of Upgrades Freehold 3-Storey Corner Townhouse. Modern Kitchen with premium Appliances, Featuring 5 bedrooms, 4 plus 1 extra shower room and finished basement. Primary bedroom has 4pc Ensuite + His/Hers Closet. Located in a family friendly subdivision facing Joseph Bannon Park(splashpad and playground) Steps away from Humber recreational trail, transit and major highways. Perfect for a large family or potential rental income. Please don't miss this rare opportunity to own one of Toronto's Amazing No POTL No Maintenance Fee property. (id:47351)
540 Mcgarrell Place
London North, Ontario
Rare French Manor Former Model Home in Prestigious Sunningdale. Welcome to this rare and remarkable French Manor style former McMillan model home, ideally situated in Sunningdale, one of London's most sought after communities. Offering more than 5,400 square feet of luxurious living space with 3,061 square feet above grade and 2,348 square feet in the finished lower level, this residence blends timeless architectural character with modern comfort. Step inside and be captivated by the soaring cathedral beamed ceilings in the great room, rich cherry wood floors, and an elegant gourmet kitchen featuring antique maple cabinetry, granite countertops, and built in appliances. The main floor also offers a private office, a formal dining room, and the ultimate convenience with a main level primary suite that includes a spa inspired ensuite, walk in closet, and direct access to the backyard. A second spacious bedroom with nearby bath completes the main level and is perfect for guests or family. Upstairs you will find two generously sized bedrooms that share a full bath, while the fully finished lower level provides endless space for entertaining with a large recreation room, dry bar, fifth bedroom, full bath, and plenty of storage. Enjoy outdoor living in the fully fenced backyard, ideal for family gatherings and relaxation. The location is second to none with Medway Valley trails, Masonville Mall, Sunningdale Golf Course, and top ranked schools including Masonville Public School and A B Lucas Secondary School with school bus access. This exceptional home combines luxury, convenience, and location and presents an opportunity not to be missed. (id:47351)
