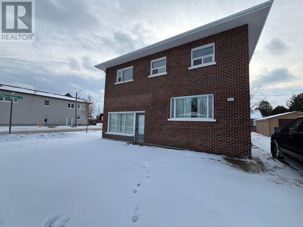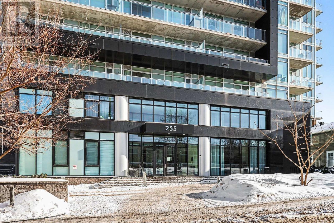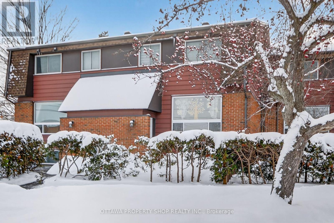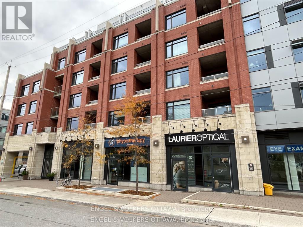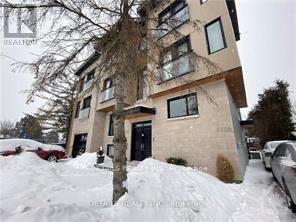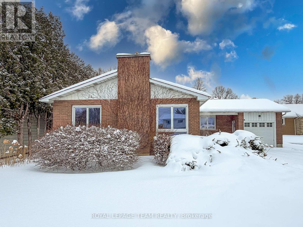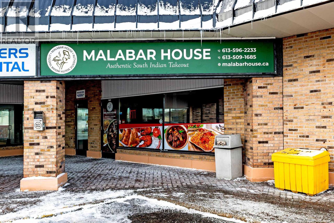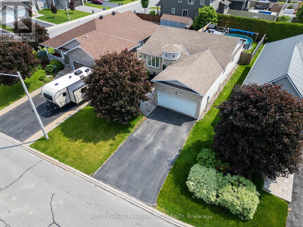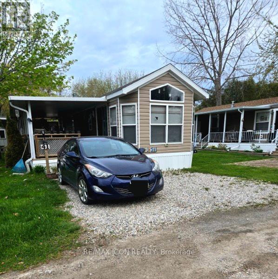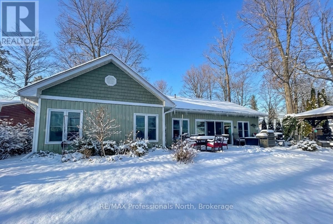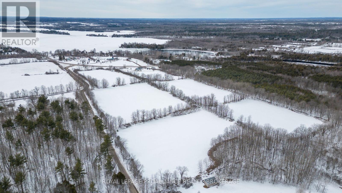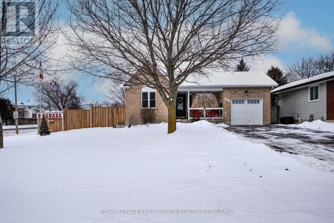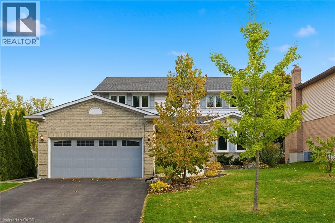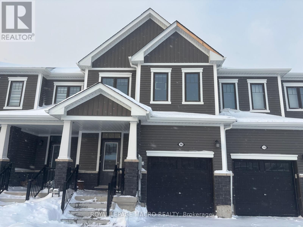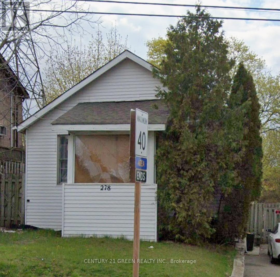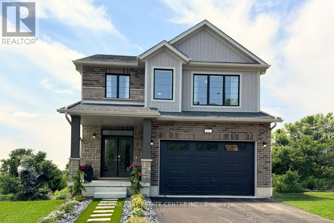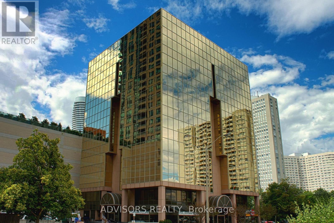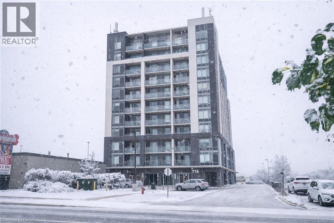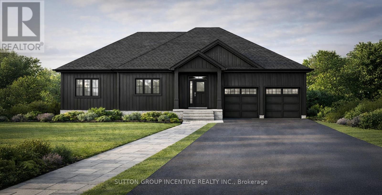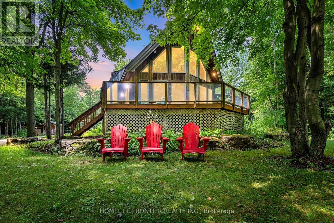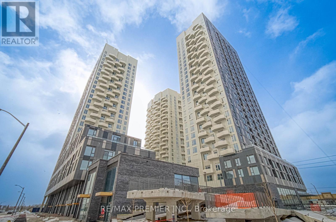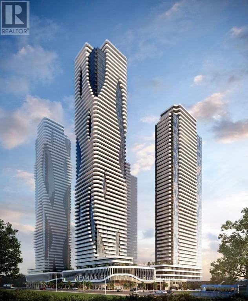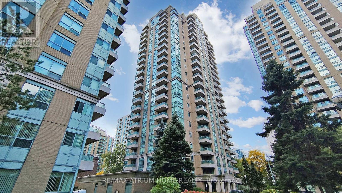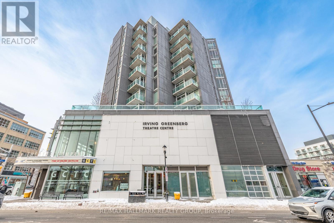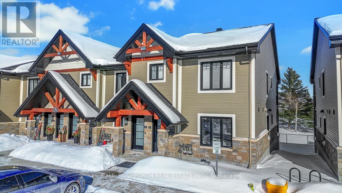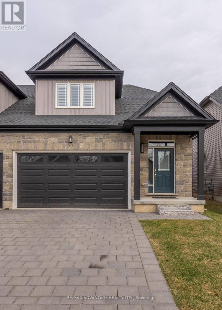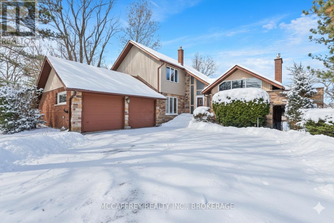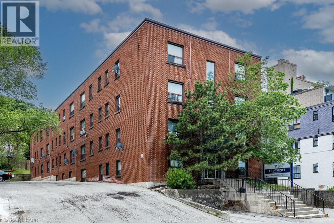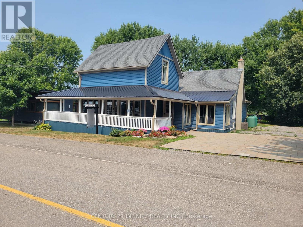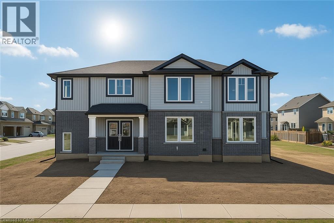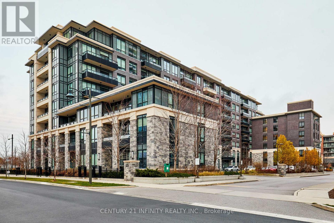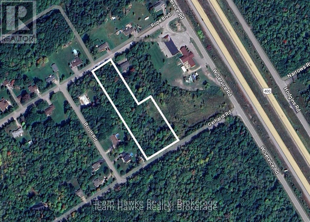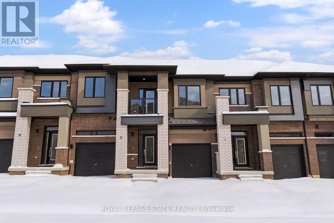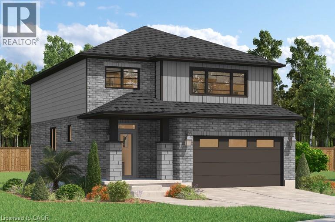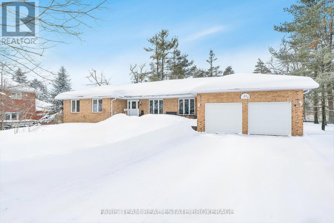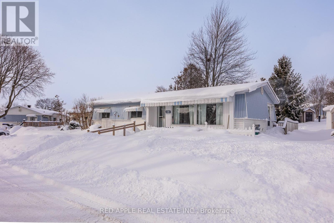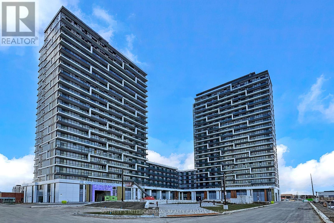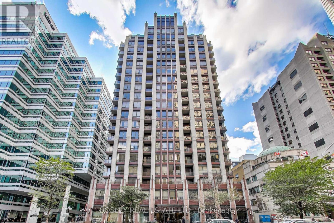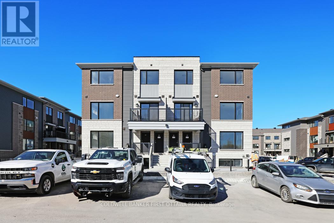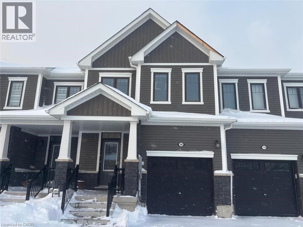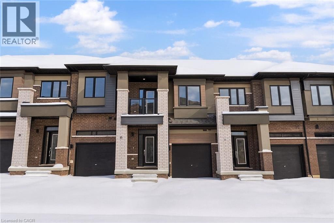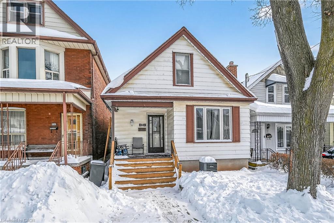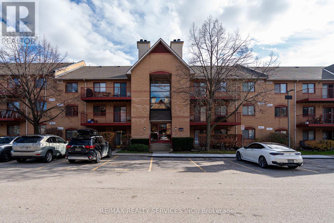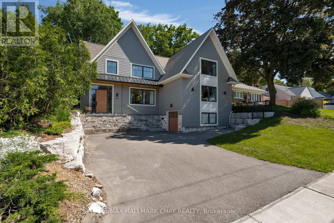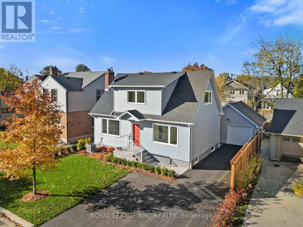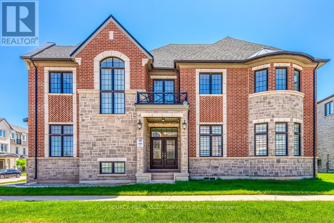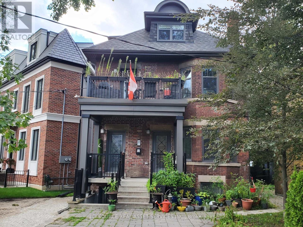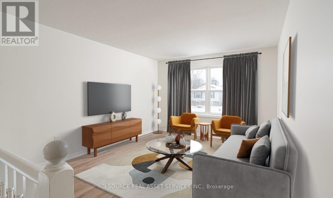2016 Walsh St E
Thunder Bay, Ontario
Commercial space available for lease at 2016 Walsh Street East. This approximately 300 square foot main floor unit offers a private entrance with parking located directly in front for convenient client and staff access. The space includes a private washroom and additional storage is available in the basement. The layout is well suited for office use, paramedical services, or a similar professional business. Reach out today to arrange a private viewing. Lease is plus Hydro. Water and heat are included. (id:47351)
1412 - 255 Bay Street N
Ottawa, Ontario
Rare Corner Unit at The Bowery! This bright & stylish 1-bedroom, 1-bath condo offers the layout homeowners crave & the light they can't fake. With south and east exposure & windows on two sides, this corner suite is flooded with natural light throughout the day & enjoys open urban views. The well-designed floor plan features hardwood floors & an open-concept kitchen, living/dining area ideal for modern living. The kitchen offers quartz countertops, 4 stainless steel appliances, ample cabinetry, & a generous island perfect for cooking, entertaining, or casual dining. The bedroom is spacious & sun-filled, while the full bathroom is finished with clean, contemporary style. An in-unit laundry adds everyday convenience. Private balcony offers distant, unobstructed views to the south and to the east above the city below. Residents of The Bowery enjoy premium amenities including a rooftop terrace with panoramic views, indoor saltwater pool, sauna, fully equipped fitness centre with yoga studio, lounge and dining spaces, business centre, & guest suites. Located in the heart of Centretown, just steps to LRT, Parliament Hill, shops, restaurants, & everyday essentials. A rare opportunity to own a true corner unit in one of downtown Ottawa's more desirable condo buildings - bright, efficient, and perfectly positioned for urban living. (id:47351)
1f Banner Road
Ottawa, Ontario
This modern, chic condo is perfect for first time homebuyers, downsizers or investors. Freshly painted and flooded with natural light, the main floor offers a beautifully designed kitchen with sleek cabinetry and modern finishes, convenient pantry with ample storage, SS appliances, open concept living & dining room with hardwood throughout. Second level features a spacious primary bedroom plus another good size bedroom and stylish full bath. Lower level provides an additional 385sq ft (approx) with extra bedroom, powder room, laundry and storage plus flex space for a family room/den/office/gym....the decision is yours! Private yard with patio is perfect for entertaining family and friends! Perfectly located close to schools, parks, bike paths, shopping, restaurants, HWY 417, LRT, and all the good things Sheahan Estates/Trend Village has to offer! Don't wait! Stress free living at it's best....nothing to do but move in and enjoy! Kitchen Appliances 2024, Washer/Dryer 2021, 2 Portable AC Units Included!! (id:47351)
303 - 60 Springhurst Avenue
Ottawa, Ontario
Modern Studio Living in the Heart of Old Ottawa East....Welcome to this beautifully designed bachelor/studio condo perfectly situated on Main Street in the sought-after community of Old Ottawa East. Ideal for first-time buyers, students, young professionals, or investors, this unit offers a bright, open concept layout that combines comfort, style, and functionality. Step inside to find luxurious finishes, high ceilings, and floor-to-ceiling windows that flood the space with natural light. The streamlined design maximizes every inch seamlessly blending bedroom, living, and dining areas into one inviting space. The modern kitchen features sleek cabinetry, stainless steel appliances, and ample counter space, making cooking at home both easy and enjoyable. A stylish, spa-like bathroom and in-unit laundry complete this impressive space. Enjoy premium building amenities, including: Fully equipped fitness centre, Yoga studio, Rooftop terrace with stunning views, Tranquil courtyard, Guest suite, Party room perfect for entertaining .Located just steps from Saint Paul University, University of Ottawa, the Rideau Canal, Rideau River, LRT Station, Lansdowne Park, trails, shopping, restaurants, and more this is urban living at its best. Whether you're looking for your first home or a turn-key investment opportunity, this studio checks every box. A few pictures have been virtually staged. (id:47351)
1106 Bathgate Drive
Ottawa, Ontario
Beautiful 2 bedroom apartment centrally located in the desirable neighborhood of Carson grove walking distance to shops, restaurants, Starbucks, Costco and Blair LRT station. This open-concept modern apartment is light-filled with floor-to-ceiling windows. Offers in-unit laundry, 2 spacious bedrooms, full bathroom, hardwood floors, open concept living room, and kitchen with granite countertops. Book your showing now! Some pictures are virtually staged (id:47351)
968 Walkley Road
Ottawa, Ontario
Welcome to this beautifully updated 3-bedroom, 3-bathroom bungalow set on a generously sized landscaped lot in a well-established, family-friendly neighbourhood. Thoughtfully refreshed and move-in ready, this home offers the ideal balance of style, space, and everyday functionality, all within close proximity to top-rated schools, recreation centres, parks, shopping, transit, and the shoreline of Mooney's Bay. Step inside to a bright, open-concept layout where hardwood floors flow seamlessly through the living and dining areas. A striking stone-surround gas fireplace anchors the space, creating a warm and inviting atmosphere perfect for quiet evenings or hosting family and friends. The spacious eat-in kitchen is designed for real life, offering ample prep space, excellent storage, and effortless access to the backyard, ideal for summer BBQs and outdoor entertaining. All three bedrooms are generously proportioned, including a primary retreat featuring its own private 2-piece ensuite and direct walkout to the backyard - a rare and convenient feature whether you're enjoying a morning coffee outdoors or stepping inside after a swim. The finished lower level expands your living space with an oversized recreation room ready to adapt to your needs - think movie nights, a home gym, playroom, or games area. A full bathroom, dedicated laundry space, and abundant storage complete this highly functional level. Step outside to discover a private, fully fenced backyard designed for making memories. The sparkling inground pool and green space create the perfect setting for relaxing afternoons, lively gatherings, and endless summer enjoyment. Major updates provide peace of mind, including new flooring and fresh paint (2025), pool liner and sand filter (2025), furnace (2024), fence (2022), and roof (2013). Offering comfort, convenience, and a lifestyle buyers will immediately appreciate, this turnkey bungalow is ready to welcome its next chapter. (id:47351)
Unit 27c - 2194 Robertson Road
Ottawa, Ontario
Become a business owner in the Capital City of Canada - Ottawa - with this exceptional opportunity to acquire a well-established restaurant in the highly desirable Village Mews / Bells Corners area. Malabar House, located at 2194 Robertson Rd, Nepean, is a respected South Indian takeout restaurant known for authentic Kerala Cuisine, generous portions, and affordable pricing. With approximately 9 years of successful operation, the business has built a loyal customer base and enjoys a strong reputation within the community. The current owner is relocating, creating a rare chance for an owner-operator or investor to step into a fully operational, turnkey hospitality venture. Prime location in a busy commercial corridor with plenty of parking. Authentic South Indian concept with broad demographic appeal. Diverse, proven menu featuring customer favourites such as Kerala Parotta, masala dosa, biryani, fish curry, and traditional combo meals. Strong value perception and consistent takeout and delivery demand. Fully equipped and ready for immediate takeover. Ideal for entrepreneurs seeking a proven food concept. This profitable business also offers significant growth potential, catering services, and enhanced dine-in options. Don't miss this rare opportunity to own a recognized Indian restaurant in Ottawa. Book your private showing today - opportunities like this don't last long (id:47351)
7 Settlement Lane
Russell, Ontario
This move in ready, 3 bedroom bungalow offers just the right amount of everything! This is a fantastic floor plan whether you are a growing family, downsizing, or just looking for a single level home with a solid layout. This home is located in a great neighbourhood, within walking distance into town, to schools, the local community centre & hockey rink. You can enjoy the privacy of your oasis backyard & the nearby, paved New York Central Fitness Trail, a multi-use path surrounded by nature | 7 Settlement Lane stands out with a timeless stone facade, and unique turret-styled entrance with soaring ceilings. The living space is open concept & lends itself to a variety of furniture placement options. The gourmet kitchen boasts plenty of counter space, stainless steel appliances & ample cabinetry. The bedrooms benefit from the privacy of being offset from the living space & have easy access to the main full bathroom & laundry room. The primary bedroom offers a very large walk in closet, along with a completely renovated luxurious ensuite bathroom. The glass enclosed wet room offers a seamless walk in shower with two shower heads, hand sprayer, bench and a deep soaker tub. To top it off, the primary suite has its own separate patio door to access the back deck. There are two similarly sized secondary bedrooms in addition to the primary suite. The basement is a fantastic size that could be transformed into a variety of layouts. The backyard has been beautifully designed to include a large deck, above ground saltwater pool (heater & robot included!), lots of privacy and green space as well as a gazebo. The home is wired for a generator, and has a tri-fuel generator available for purchase separately if desired. Bungalows that have this much to offer do not come up often, we would be happy to answer any questions & welcome you to view what may be your new home! Basement photos virtually emptied. Some photos virtually staged. (id:47351)
41 Portside Dr - 77719 Bluewater Highway
Bluewater, Ontario
Experience lakeside living in this beautiful 2011 Breckenridge modular home situated in the land lease community of Lighthouse Cove! This home is complete with a spacious covered deck perfect for outdoor enjoyment. Inside, discover a beautifully decorated, partially furnished 1-bedroom, 1-bathroom retreat. The bright, open-concept living, dining, and kitchen area flows seamlessly, ideal for entertaining. Extend your living space outdoors onto the covered deck, offering three-season enjoyment and a separate, private sitting area. Benefit from modern conveniences like a new on-demand hot water heater, gas stove, and efficient forced-air gas heating. A dedicated laundry/utility room adds to the home's practicality. Just a short stroll away, breathtaking lakefront sunsets await. This is your chance for affordable lake living, with golf and a marina nearby, and only minutes from the charming Village of Bayfield (5 min) and Goderich (15 min). (id:47351)
563 Dalhaven Road
Selwyn, Ontario
Prepare to be captivated by this exceptionally designed and meticulously crafted 5-year-old waterfront home in desirable Ennismore! Sparing no detail for quality and comfort, this 3-bedroom, 2-bathroom residence offers an unparalleled lakeside lifestyle just minutes from Bridgnorth and Peterborough.The main floor boasts a seamless flow, featuring a modern, sleek kitchen with a large island, ideal for entertaining, and open dining/living areas. Thoughtful use of space maximizes the spectacular lake views and natural light throughout the home. The light and airy primary bedroom overlooks the lake and includes a spacious walk-in closet and a gorgeous 4-piece ensuite with a relaxing soaker tub. Enjoy the year-round comfort of in-floor radiant natural gas heat with zone control and a heat pump for supplemental heat and summer air conditioning. For superior tranquility, every room has been soundproofed! An easily connected generator ensures comfort and convenience during any power outage. For Your Exterior & Waterfront Features: The exterior is designed for effortless living, featuring a paved driveway and beautifully landscaped, low-maintenance yards. A welcoming rear patio with sliding door entry and a charming gazebo offer perfect spots for outdoor entertaining. The property provides maximum access to Chemong Lake with an armour stone entry and a private dock, plus a shed for storing waterfront toys. Situated on a private road in a quiet area, this property offers a wonderful retreat while maintaining close proximity to amenities.This truly is a move-in-ready, detail-oriented sanctuary where luxury meets the lake! (id:47351)
Lot A 121 Thompson Hill Road
Stone Mills, Ontario
These six rolling fields are ready for the development of your executive home, hobby farm or even an equestrian farm! 30.81 acres of gentle rolling hills with beautiful views: West towards Beaver Lake, and North to a stunning treed landscape. Thompson Hill Road is just a short distance from the centre of Tamworth for any necessities you may require, or a 30 minute drive to Napanee or Kingston West for bigger shops. This land is ringed by tall trees, but offers cleared space which will allow for an easier building process. If you're looking to live in a dynamic community rooted in history, with an eye towards green energy and land conservation, then Stone Mills is an ideal place for you. (id:47351)
406 Waterloo Drive
Kingston, Ontario
Oh Canada! This often noticed and admired bungalow is a gem that offers a warm feeling of home and a pride of ownership. Upon arrival, the 5 car paved driveway make arriving easy and the large front porch is wonderful for greeting neighbours. Inside, the layout offers spacious kitchen, perfect for the family chef and is then open to the living/dining combo and a beautiful sunroom with a freestanding gas fireplace overlooking the yard. The main floor primary bedroom is spacious and houses a 3 pc ensuite and walk in closet. A second bedroom, 2nd bathroom and a separate laundry room complete the main level. The lower level is beautiful with a huge rec-room, 3rd bedroom, 3rd full bathroom and both a workshop/hobby area, utility area and large storage area. Heading outside, you will find a lovely manageable rear yard with private gazebo patio area, raised garden boxes, and a wonderful array of perennial flowers, and established fruit and vegetable gardens with many returning every year. In recent years there have been updates and improvements including windows, doors, furnace, A/C, plumbing and a complete basement renovation with new ceilings, lighting, flooring and more. Located close to all of Kingston's west end amenities as well as schools and bus routes and public transit. All appliances and the utility bills are very reasonable. The house that Pride built! (id:47351)
84 Chatterson Drive
Ancaster, Ontario
Location, Location, Location! Come view 84 Chatterson Drive to explore the highly sought-after OakHill neighbourhood of Ancaster. This family-friendly locale is known for its picturesque surroundings providing peace & quiet, while simultaneously offering schools, amenities, restaurants, shops, places of worship and highway access in minutes. Situated in close proximity to conservation trails with access to the Dundas Valley a short walk away, this location is an added bonus for avid outdoor enthusiasts. Notably, the path a few doors down from this home leads to Somerset Park with expansive green space for kids and pets to play! Set on a 60 X 110 lot, this 4 Bed, 3.5 bath home boasts double driveway, double garage and impressive composite deck, complete with outdoor gazebo and string lights. Don't miss the finished basement, complete with isolated media room with platform seating, spacious recreation room with games area and separate den/office with window. The lower-level is the perfect space for families to enjoy movies or games, home gym or guest/teen retreat, complete with 3 piece lower level bathroom. Relax and entertain across the traditional floor plan which includes front living room, cozy family room and formal dining room with hardwood flooring. An open eat-in kitchen with sight lines overlooking the backyard is convenient for watching kids play outside. Better yet? The main-level laundry/mudroom combo benefits from garage access and a separate entry to side yard. The upper level boasts four bedrooms including a spacious primary bedroom with dual closets and ensuite bath. Additional upper level bedrooms are ready for your personal design finishes, sharing a 4 piece bath. The easy-to-maintain backyard offers privacy with a canopy of mature trees. Amongst quiet streets lined with custom built homes and a neighbourhood carved along the conservation area, 84 Chatterson Drive is a great opportunity to enter idyllic OakHill, where comfort meets convenience! RSA. (id:47351)
106 Selection Heights
Thorold, Ontario
Beautiful 3-bedroom, 2.5-bathroom modern townhome built in 2024, located in Thorold's desirable Calderwood Community. This well-maintained 2-storey home features a bright open-concept layout with stained hardwood flooring and a stylish kitchen equipped with stainless steel appliances. Offering three spacious bedrooms and 2.5 bathrooms, this property provides comfort and flexibility for today's lifestyle. Includes an attached garage and is ideally situated just minutes from Brock University, Niagara College, and quick access to Hwy 406 and the QEW. Tenant responsible for all utilities, hot water tank rental, and yard maintenance. Enjoy contemporary living in a growing, family-friendly community-don't miss this leasing opportunity! (id:47351)
278 Cochrane Road
Hamilton, Ontario
WELCOME TO 278 COCHRANE--A CHARMING DETACHED HOME BRIMMING WITH OPPORTUNITY AND POTENTIAL. WHETHER YOU'RE A FIRST-TIME HOME BUYER LOOKING TO STEP INTO HOME OWNERSHIP OR AN INVESTOR SEEKING AN INCOME PRODUCING PROPERTY, THIS RESIDENCE OFFERS A SOLID FOUNDATION IN A CONVENIENT LOCATION. FEATURES 2 BEDROOMS AND SITS ON A GENEROUS, FULLY FENCED YARD, PERFECT FOR ENTERTAINING. THE DRIVEWAY ACCOMMODATES PARKING FOR UP TO 3 CARS. CLOSE TO HWY, SCHOOLS, PLACE OF WORSHIP. WITH A LITTLE TENDER CARE, IT HAS THE POTENTIAL TO SHINE, REFLECTED IN THE PLACE OF WORSHIP. WITH A LITTLE TENDER CARE, IT HAS THE POTENTIAL TO SHINE, REFLECTED IN THE MISS YOUR OPPORTUNITY TO MAKE IT YOUR OWN! (id:47351)
546 Benninger Drive
Kitchener, Ontario
***FINISHED BASEMENT INCLUDED*** Discover the Foxdale Model Home, a shining example of modern design in the sought-after Trussler West community. This 2,280 square foot home feature 4+1 generously sized bedrooms and two beautifully designed primary en-suite bathrooms,a Jack and Jill bathroom, powder room and full bathroom in the basement. The Foxdale impresses with 9 ceilings and engineered hardwood floors on the main level, quartz countertops throughout the kitchen and baths, and an elegant quartz backsplash. The home also includes a finished basement with a rec-room, bedroom and full bathroom and sits on a walkout lot, effortlessly blending indoor and outdoor spaces. The Foxdale Model embodies superior craftsmanship and innovative design, making it a perfect fit for the vibrant Trussler West community. Other Floor plans available. (id:47351)
701 - 3660 Hurontario Street
Mississauga, Ontario
This expansive 7,500 sq. ft. office offers a rare opportunity to secure a full-floor suite featuring a welcoming reception area, multiple private offices, spacious open-concept workstations, and dedicated meeting and conference rooms. Floor-to-ceiling windows provide abundant natural light with impressive city and skyline views throughout. Located on the 7th floor of a meticulously maintained, professionally managed 10-storey building in the heart of Mississauga City Centre, the space offers exceptional convenience with close proximity to Square One Shopping Centre and major highways, including the 403 and QEW. Additionally, being near the city center gives a substantial SEO boost when users search for terms like "x in Mississauga" on Google. Underground And Street Level Parking Available, and a café will soon be opening on the ground floor, adding convenience for staff and visitors. Ideal for corporate headquarters or a growing professional team, this prestigious location delivers an outstanding blend of space, functionality, and urban convenience. (id:47351)
716 Main Street E Unit# 509
Milton, Ontario
This spacious one-bedroom plus den condo is ideally located just steps from Milton GO and a plethora of amenities including shops, restaurants, and cultural sites like Milton Library and First Ontario Arts Centre. Highway 401 is also just 6 minutes away! Discover the ideal lifestyle balance in Milton’s most convenient location. Note: the photos have been virtually staged for your viewing pleasure. (id:47351)
Part 3, Plan 51r-45070 Part Of Lot 19 Concession 2 Road
Springwater, Ontario
Considering a spring build? The planning process starts now...exceptional opportunity to build your custom estate home on one of four premium rural ravine lots in the highly desirable community of Midhurst. Opportunities of this calibre are rare, offering the perfect blend of privacy, space, and proximity to Barrie, schools, and everyday amenities. Lots feature ravine settings backing onto Environmental Protection (EP) lands, providing enhanced privacy and a natural backdrop.These listings are offered as design-build opportunities with a reputable local builder with over 30 years of experience. The builder has been granted written authorization by the landowner to market and advertise proposed homes for sale. Any agreement of purchase and sale will be conditional upon the builder successfully securing the Buyer's selected lot. Conceptual floor plans and renderings are provided for illustrative purposes and have been professionally priced using standard luxury builder finish selections. Renderings may depict optional or upgraded exterior features that are not included in the base price. Buyers may select from the builder's extensive portfolio of thoughtfully designed homes, customize an existing plan, or bring their own plans to be reviewed and priced. The builder offers a fully integrated design experience, including an in-house BCIN-qualified architectural designer and an in-house interior designer, ensuring a seamless process from concept to completion. Model homes are available for viewing, allowing buyers to experience the builder's construction quality, finishes, and craftsmanship first hand. Lots may also be purchased separately, subject to availability. A rare chance to secure a custom home in one of Simcoe County's most coveted communities-where design flexibility, proven craftsmanship, and location come together. Taxes not yet assessed. Municipal address not yet assigned. (id:47351)
7896 6th Line
Essa, Ontario
Uniquely Designed Dream Family Home: Luxury Meets Nature. Private estate on quiet dead-end street backing onto forest. This 3500* sqft home sits on 2.5 secluded acres with open concept design, soaring cathedral ceilings, floor-to-ceiling windows with ample natural light, and premium hardwood. Chef's kitchen features black quartz island and double ovens. The open-concept family room is great for entertaining guests and features a new HearthStone wood-burning stove. Master suite includes skylight views to watch the stars, walk-in closet, and heated floor ensuite. *3500 sqft of total finished space includes fully finished basement with separate entrance and full bathroom. It offers an entertainment area with marble bar, pool table, a large media room with barn door (doubles as extra BR) and projector, and 4th bedroom with walk-in closet. 2-car garage comes lots of tool cabinets, shelves, and epoxy floor. Outdoor paradise includes 3 decks, tranquil pond with artificial waterfall and fountain, year-round swim spa, a large wood-burning sauna, and 3 storage sheds. Complete privacy with forest backing. Minutes to Wasaga Beach, Snow Valley skiing, and Barrie amenities. Perfect luxury retreat combining privacy, nature, and convenience. Carson Dunlop home inspection report available upon request. Click on "More Information" link below to see 360 view of the house! (id:47351)
435 - 498 Caldari Road
Vaughan, Ontario
Welcome to this modern 2-bedroom 2 full washrooms condo with a balcony at Abeja District Condos. This unit offers the perfect living space for professionals seeking a stylish and convenient lifestyle, complete with premium upgrades. Located in the highly sought-after Vaughan Metropolitan Centre, close to Cortellucci Hospital, this area is rapidly evolving into the heart of Vaughan's downtown core, providing a dynamic and vibrant environment for busy professionals. Inside, the condo features high-end finishes, including sleek laminate floors, stainless steel appliances, and quartz countertops, creating a luxurious living experience. The spacious living area offers ample natural light, perfect for relaxing or entertaining, while the balcony provides a private outdoor space to enjoy the views. The upgraded kitchen is ideal for both cooking and hosting, with ample cabinet space and modern fixtures. With immediate access to Highway 400 and close proximity to Highways 407 and 7, commuting throughout York Region and into downtown Toronto is effortless and efficient, taking just over 30 minutes by car. For those who prefer public transit, York Region Transit and TTC subway connections are just steps away, offering a seamless commute to the city. The condo is ideally situated within walking distance of Vaughan Mills Shopping Centre and Canada's Wonderland, providing an array of dining, shopping, and entertainment options to enjoy after work. With top-tier amenities, excellent public services, and a thriving community, this upgraded condo offers both comfort and convenience, making it the ideal home for professionals who value accessibility, quality, and an energetic urban lifestyle. (id:47351)
5201 - 8 Interchange Way
Vaughan, Ontario
Brand New Luxury 1 Bedroom + Den (Den Can Be Converted to a Second Bedroom) with 2 Full Bathrooms at Festival Condos. Enjoy unobstructed views and a sleek, modern open-concept layout featuring built-in appliances, quartz countertops, and floor-to-ceiling windows. The versatile den is ideal as a second bedroom, home office, or guest space. Perfectly located in the heart of Vaughan Metropolitan Centre, just steps to the subway, transit, shopping, dining, and with quick access to Highways 400 & 407. Residents enjoy state-of-the-art amenities including a fitness centre, party room, rooftop terrace, and resident lounge. Interim gym memberships available at GoodLife Fitness. (id:47351)
1703 - 3 Pemberton Avenue
Toronto, Ontario
Amazing Location and a rare Offered Corner Unit At Yonge/ Finch; Practically THREE Bedrooms Layout ***Oversized Den Can Be 3rd Bedroom with Large Window*** Corner Suite with Bright Exposure Facing Northwest; DIRECT ACCESS to Finch Sub Station via Underground Pathway; ALL Utilities Included in the Maintenance Fee; School Zones is Earl Haig Secondary School; 1 Transit To York University, U Of T Or Downtown, Seneca & Many More Amenities Along the Yonge in Walking Distance (id:47351)
702 - 1227 Wellington Street W
Ottawa, Ontario
Welcome to Unit 702 at The Currents, an award-winning, eco-conscious condominium perfectly positioned in the heart of Wellington Village-one of Ottawa's most vibrant and walkable neighborhoods. This LEED-Platinum building rises above the Great Canadian Theatre Company, placing you just steps from some of the city's finest restaurants, cafés, boutiques, parks, and the Ottawa River pathways. Urban convenience blends seamlessly with a warm community feel, creating a lifestyle that is both effortless and inspiring. Freshly painted in soft, neutral tones, this bright and airy one-bedroom residence offers an inviting open-concept layout enhanced by floor-to-ceiling windows that flood the space with natural light. The living and dining areas are generously sized, ideal for both quiet evenings at home and stylish entertaining. Step out onto the private balcony and enjoy sweeping south-west views, capturing beautiful sunsets and a dynamic cityscape. The modern kitchen is designed for both function and flair, featuring granite countertops, a large breakfast bar, stainless steel appliances, and abundant cabinetry. Whether you're preparing a quick meal or hosting friends, this space delivers comfort and efficiency. The well-proportioned primary bedroom includes a walk-in closet and convenient cheater access to the 4-piece bathroom, also finished with granite counters and quality fixtures. An in-unit washer and dryer add everyday practicality. Residents of The Currents enjoy the benefits of a forward-thinking, environmentally responsible building with excellent management and a welcoming atmosphere. With Tunney's Pasture LRT Station just two blocks away, commuting and exploring the city is effortless. Unit 702 offers the perfect blend of modern comfort, sustainable living, and unbeatable location. A home that truly elevates your lifestyle-make it yours today. Some photos virtually staged. (id:47351)
208 - 310 Montee Outaouais Street
Clarence-Rockland, Ontario
This model home is move-in ready. The 2-bedroom, 1-bathroom condominium is a stunning lower level end unit home that provides privacy and is surrounded by amazing views. The modern and luxurious design features high-end finishes with attention to detail throughout the house. You will love the comfort and warmth provided by the radiant heat floors during the colder months. The concrete construction of the house ensures a peaceful and quiet living experience with minimal outside noise. Backing onto the Rockland Golf Course provides a tranquil and picturesque backdrop to your daily life. This home comes with all the modern amenities you could ask for, including in-suite laundry, parking, and ample storage space. The location is prime, in a growing community with easy access to major highways, shopping, dining, and entertainment. This unit has $6835 in upgrades. Flooring: Ceramic, Laminate. (id:47351)
Upper - 30 Compass Trail
Central Elgin, Ontario
Bright and modern upper 2-bedroom unit in desirable Port Stanley. Open-concept living with a stylish kitchen, stainless steel appliances, and contemporary finishes throughout. Features in-unit laundry, flexible second bedroom ideal for a home office or family room, parking included, and all utilities included for easy budgeting. Comfortable, low-maintenance living close to the beach, shops, and local amenities. (id:47351)
79 River Road
Greater Napanee, Ontario
Welcome to your riverside sanctuary along the lovely Napanee River! Experience the best of waterfront living in this enchanting two-storey home, where modern comfort meets classic architectural charm. Rarely does a property blend such peaceful natural beauty with a prime riverfront location and full town services. Admire timeless custom architecture enhanced by striking natural stone frontage that blends into landscaped gardens, creating year-round curb appeal. Step inside to a generous living area, featuring a cozy gas fireplace and expansive windows flooding the space with natural light. The spacious, stylish kitchen offers modern appliances and direct access to an expansive deck overlooking the river perfect for morning coffee, evening sunsets, and gatherings with friends as swans glide by. The dining room is a delight for nature lovers, wrapped in windows framing panoramic river views. Enjoy multiple flourishing gardens that complete the serene setting and offer year-round pleasure. The main floor is designed for versatility, featuring a bedroom with cheater 2pc ensuite ideal for guests, family members needing easy access, or multigenerational living. You'll also appreciate the convenient laundry room with direct garage entry. Upstairs, the primary bedroom is a private retreat complete with a 2pc ensuite and a balcony overlooking the tranquil river. Two additional bedrooms and a 4pc bath with soaker tub offer space and flexibility for family, guests, or home offices. The finished walk-out lower level boasts a generous rec room with wood burning fireplace, storage, a 3pc bath, second laundry hookup, and direct back yard access great for a potential in-law suite or extended family. This exceptional home is within walking distance of amenities and minutes from a boat launch. Perfect for multigenerational families, guests, and those seeking both convenience and tranquility. Embrace riverside living at its finest in this one-of-a-kind home! (id:47351)
118 St. Joseph's Drive Unit# 408
Hamilton, Ontario
Welcome to this recently renovated studio apartment in the heart of Corktown. Take advantage of this location with a lifestyle filled with local restaurants, shops and the ease of a very walkable neighbourhood. Close to public transit, hospitals, schools and great trails, this well maintained building is a great choice. Photos were taken of model units and will vary from actual unit. (id:47351)
11 Campbell Street
Rideau Lakes, Ontario
Welcome to your dream waterfront retreat at 11 Campbell St, Portland, Ontario, nestled on the serene shores of Big Rideau Lake, Eastern Ontario's largest and most coveted lake, in the charming village of Portland. This fully renovated, year-round home seamlessly blends modern comfort with breathtaking natural beauty, offering direct access to over 32 km of navigable water, perfect for boating, fishing, or sunset swims from your private dock, just steps from a free public boat ramp and Portland's public beach. The move-in-ready home features three spacious bedrooms, ideal for family, guests, or a home office, and 1.5 beautifully updated bathrooms, with a bright, open-concept layout boasting a fully equipped kitchen & generous living areas perfect for everyday living or entertaining. Top-to-bottom renovations combine contemporary finishes with cozy charm, complemented by a large new deck with stunning lakefront views, ideal for morning coffee or evening bonfires, & an expansive backyard for endless lakefront adventures. Modern amenities like high-speed internet, air conditioning, efficient heating, a garden shed, RV hookup, and a backup generator plug ensure year-round comfort. A/C & furnace 2021 by Climate Works, Asphalt & metal roof 2024 by Macdonald renovation Specialists, Vinyl Siding 2022, Doors & Most Windows 2021, Select window glass replaced 2024 by Burchells Glass, Life Proof floors 2021. Designed for all-season enjoyment, from summer barbecues to cozy winter nights by the fire or sledding, this home invites exploration of the Rideau Lakes regions world-class hiking, biking, & fishing, amidst vibrant autumn foliage or springtime serenity. Located in the heart of Portland, steps from a new community library, restaurants, grocery store, and LCBO, this walkable village offers small-town charm, with Kingston and Ottawa a short drive away for urban access. More than a home, this turnkey gem is a lifestyle, where shimmering lake views & lasting memories awaits. (id:47351)
130 Maple Street
Drayton, Ontario
SEPARATE ENTRANCE TO THE BASEMENT. The Belair Model is a beautifully designed 4-bedroom model that offers over 2,447 sq. ft. of thoughtfully crafted living space. Located in a tranquil, family-oriented neighbourhood, this home blends elegance and practicality. The main floor features an open layout, enhanced by large windows that fill the space with natural light. The gourmet kitchen with a large island is a chef's dream and the perfect spot for family gatherings. Upstairs, the primary suite is a true retreat, featuring a large window, a walk-in closet, and a luxurious 6-piece ensuite, complete with a spacious soaker tub for ultimate relaxation. The second level also includes three additional bedrooms and a main washroom, ensuring comfort and privacy for the entire family. The unfinished basement, with a separate entrance, offers endless possibilities, whether you envision extra living space for your family, a private suite for guests or rental income. Conveniently located near Guelph and Waterloo, this home combines peaceful community living with easy access to city amenities. Built by Sunlight Homes, it showcases superior craftsmanship and exceeds the highest building standards. (id:47351)
115 - 25 Water Walk Drive
Markham, Ontario
High Demand Location! Luxury Riverside Condo Offers One Bedroom, A Large Den With Upgraded Door And Closet Which Can Be Used As A Second Bedroom/Office, And Two Washrooms. This Unit Has An Excellent Layout And Features 10 Ft High Ceilings, Laminate Flooring Throughout, Ensuite Laundry, And A Walk Out To The Large Private Patio. Kitchen Has Quartz Countertop And Stainless Steel Appliances. Primary Bedroom With 4 Piece Ensuite Including Walk-In Soaking Bathtub/Shower, And A Walk-In Closet. Includes One Underground Parking Spot, And One Locker. The Fantastic Building Amenities Include 24 Hr Concierge, Gym, Outdoor Infinity Pool, Party Room, Guest Suites, And More. Located Close To All Amenities, Restaurants, Hwy 404/407, Go Train/Via, Top Ranking Schools, And York Campus. (id:47351)
379 Rope Boulevard
Tay, Ontario
Discover the perfect blend of nature and convenience with this stunning 3+ acre vacant land property in Waubaushene. Nestled in a serene rural setting, this property offers 145 feet of frontage and is beautifully treed, providing privacy and a picturesque landscape. A stream runs through the land, adding to its natural appeal. Located just minutes from Highway 400, this is an ideal opportunity for those seeking a tranquil retreat with excellent accessibility. Whether you're looking to build your dream home or invest in a versatile piece of land, this property offers good potential. (id:47351)
26 - 660 Colborne Street W
Brantford, Ontario
Prepare to be WOWED! Never Lived in!!! This is your chance to secure a truly stunning, upgraded townhouse with road fee in Brantford's prestigious Sienna Woods Community at 660 Colborne St West! This isn't just a house; it's a lifestyle! Premium location: situated on a highly sought-after lot, this home backs onto treed lot. Imagine stepping out directly to nature! This modern home boasts a stylish brick exterior, soaring 9-foot ceilings on the main floor and a bright open concept layout. You'll find luxurious, high-end finishes and premium features and upgrades throughout: Brand-new upgraded stainless steel appliances including a 36" fridge, hardwood stairs & landing, railing spindles, 2nd floor laundry, balcony off 2nd bedroom. Ultimate convenience: located just minutes from the scenic Grand River and offering quick access to Highway 403, your commute is a breeze. Enjoy proximity to schools, parks, and all essential shopping and amenities. A rare opportunity to move into an exceptional, brand-new home in an unbeatable location! Don't miss out on owning this beautiful newly built, never lived in upgraded gem! (id:47351)
526 Benninger Drive
Kitchener, Ontario
***FINISHED BASEMENT INCLUDED*** Where Modern Living Meets Elevated Design - Welcome to the Birchview, a stylish 1,847 sq. ft. home in Trussler West, featuring 3 bedrooms, 2.5 bathrooms, and a 1.5-car garage. Designed with modern families in mind, this model offers an open-concept layout and upgraded features throughout — blending comfort, convenience, and contemporary flair in one of Kitchener’s most desirable neighbourhoods. Other models are available. (id:47351)
21 Forest Hill Drive
Springwater, Ontario
Top 5 Reasons You Will Love This Home: 1) Welcome to Forest Hill Estates with this custom-built, all-brick home offering incredible versatility with a fully finished walkout lower level, ideal for an in-law suite or multi-generational living, alongside a spacious backyard lined with mature trees providing a peaceful, private setting 2) Located just steps from an excellent public school and close to shopping, parks, and all essential amenities, convenience is at your doorstep 3) The main level features three bedrooms, a generous ding and living area, a cozy family room with a gas fireplace, and a main level laundry, while the lower level is complete with its own kitchen, living room, two bedrooms, separate laundry, and private entrance 4) Recent upgrades include a new roof and eavestroughs (2024), new air conditioning (2024), a large driveway, a generator hookup, and beautifully landscaped gardens, plus a rear deck delivering the perfect place to relax or entertain 5) Indulge in this well-maintained and move-in ready that awaits your personal touches and style. 1,935 above grade sq.ft. plus a finished lower level. (id:47351)
30 Mimosa Drive
Innisfil, Ontario
Welcome to 30 Mimosa Drive, located in the highly sought-after Sandy Cove Acres Retirement Community, one of Ontario's premier 55+ lifestyle destinations. This bright and inviting 2-bedroom, 2-bathroom bungalow is filled with natural light throughout and offers comfortable, low-maintenance living. The spacious primary bedroom features a convenient 2-piece ensuite and generous closet space. A cozy enclosed three-season sunroom provides the perfect spot to relax and includes a separate side entrance leading into the family room. The main bathroom was renovated in 2020, and recent updates include fresh paint in the dining room and steam-cleaned all carpets. Notable upgrades include furnace and air conditioning (2019), roof (2015), and a front-door ramp for added accessibility. The home is surrounded by mature landscaping within this beautifully maintained 300-acre community, complete with scenic walking paths and natural green spaces. Residents of Sandy Cove enjoy access to three full clubhouses offering an exceptional array of amenities: two outdoor heated pools, a fully equipped fitness center, shuffleboard, darts, billiards, hobby and craft rooms, a woodworking shop, libraries, social lounges, and dedicated event spaces. A vibrant calendar of activities includes dances, theatre nights, bingo, card games, and more - fostering an active and social lifestyle. A Delightful community! (id:47351)
B718 - 9751 Markham Road
Markham, Ontario
Immediate occupancy. Joy Station Condos. Elevated corner unit offering beautiful southeast views. Brand new, two bedroom, two full washrooms with one parking space included. Sleek and contemporary kitchen designed in an open concept with a pristine all-white colour scheme. Beautifully finished & upgraded suite includes upgraded laminate floors throughout, upgraded quartz countertop and backsplash, soft-close drawer slides & cupboards doors, beautiful blackout zebra blinds throughout, frameless sliding mirrors in primary bedroom. Walkout to balcony from living room. Preferred corner suite with split bedroom layout. Amenities: fitness centre, games room, golf simulator, party room with private dining, self service parcel room, business centre with boardroom. Note: building amenities are not complete until further notice from the builder/property management. (id:47351)
1007 - 85 Bloor Street E
Toronto, Ontario
This Unparalleled Location Is Home One Of The Most Elegant Condo's On Bloor Street East. Live In The Heart Of The City just steps away To The City's Best Intersection Of Yonge & Bloor and Enjoy The Glamorous Shops, Sought After Restaurants & Fantastic Yorkville neighbourhood Nearby. Walking distance to the subway, University of Toronto & yet still close to walking/running trails throughout the Rosedale Ravine. A Warm Inviting Condo W/Separate Den For Those Who Work From Home, & You'll Be Able To Enjoy All The 5-Star Amenities The Building Has To Offer. Assume the AAA tenant anytime, or move in for personal use with full 60 days notice. (id:47351)
917 Creekway Private
Ottawa, Ontario
Welcome to this 2-bedroom, 1.5-bath condo that offers a fantastic southern exposure overlooking peaceful green space!!!! The open-concept main level features pot lights, stylish flooring (carpet only on the stairs), and a modern kitchen with stainless steel appliances, quartz countertops, and plenty of cabinet space. Enjoy natural light throughout the day and easy indoor-outdoor living with a spacious south-facing patio (16'4" x 10') - perfect for relaxing or entertaining, and BBQs are allowed! in the lower level you'll find two comfortable bedrooms, a full bath, and convenient in-suite laundry. One underground parking space included! Window blinds are included for your comfort. Great location in a desirable community close to the Centrum, Canadian Tire Center, Tanger Outlet Mall and transit! (id:47351)
106 Selection Heights
Thorold, Ontario
Beautiful 3-bedroom, 2.5-bathroom modern townhome built in 2024, located in Thorold’s desirable Calderwood Community. This well-maintained 2-storey home features a bright open-concept layout with stained hardwood flooring and a stylish kitchen equipped with stainless steel appliances. Offering three spacious bedrooms and 2.5 bathrooms, this property provides comfort and flexibility for today’s lifestyle. Includes an attached garage and is ideally situated just minutes from Brock University, Niagara College, and quick access to Hwy 406 and the QEW. Tenant responsible for all utilities, hot water tank rental, and yard maintenance. Enjoy contemporary living in a growing, family-friendly community—don’t miss this leasing opportunity! (id:47351)
660 Colborne Street W Unit# 26
Brantford, Ontario
Prepare to be WOWED! Never Lived in!!! This is your chance to secure a truly stunning, upgraded townhouse with road fee in Brantford's prestigious Sienna Woods Community at 660 Colborne St West! This isn't just a house; it's a lifestyle! Premium location: situated on a highly sought-after lot, this home backs onto treed lot. Imagine stepping out directly to nature! This modern home boasts a stylish brick exterior, soaring 9-foot ceilings on the main floor and a bright open concept layout. You'll find luxurious, high-end finishes and premium features and upgrades throughout: Brand-new upgraded stainless steel appliances including a 36 fridge, hardwood stairs & landing, railing spindles, 2nd floor laundry, balcony off 2nd bedroom. Ultimate convenience: located just minutes from the scenic Grand River and offering quick access to Highway 403, your commute is a breeze. Enjoy proximity to schools, parks, and all essential shopping and amenities. A rare opportunity to move into an exceptional, brand-new home in an unbeatable location! Don't miss out on owning this beautiful newly built, never lived in upgraded gem! (id:47351)
234 N Balmoral Avenue N
Hamilton, Ontario
Affordable, move-in-ready 1.5-storey home ideal for first-time buyers. Offers 3 bedrooms (one on the main floor) and 2 bathrooms. Renovated eat-in kitchen (2022) with ample cupboard space and all appliances included. Main-floor bath with laundry also completed in 2022 along with main floor flooring. Furnace, central A/C, and owned water heater all less than 5 years old. Full unfinished basement with large cold room and walk-up to rear yard is full of potential. Covered front and rear porch. Rear lane paved driveway with parking for up to 3 cars. Convenient Central Hamilton location close to transit, schools, and shopping. (id:47351)
1713 - 1478 Pilgrims Way
Oakville, Ontario
Amazing Opportunity to Own a Ground-Floor Condo in Oakville's Prestigious Glen Abbey Neighborhood! This beautifully updated 2-bedroom, 1-bathroom condo with office space offers rare ground-floor living, with private access from both the living room and the building's main entrance-perfect for convenience and privacy. Freshly painted throughout, this unit features a bright, chef-inspired white kitchen with stainless steel appliances, quartz countertops, and a modern backsplash. The open-concept living and dining areas create a spacious flow, while the living room offers a walkout to a private patio, ideal for outdoor enjoyment. A dedicated office space adds flexibility for those working from home. The generously sized primary bedroom includes a walk-in closet and a 4-piece ensuite, while the second bedroom is also spacious. Laminate flooring flows throughout the unit, providing a sleek, modern look. For added convenience, the unit comes with a stainless steel stackable washer and dryer, as well as additional storage space. Fantastic Location in Glen Abbey! This highly sought-after neighborhood is known for its family-friendly atmosphere, top-rated schools, and proximity to parks, trails, and a wide range of amenities. Families will appreciate being within walking distance of well-regarded schools like Abbey Park High School, Pilgrim Wood School, Thomas A Blakelock School, St. Ignatius of Loyola Secondary School. Enjoy easy access to major highways (QEW/403), public transit, and the renowned Glen Abbey Golf Club. Plus, you're just steps away from the Glen Abbey Community Centre, shopping, dining, and Abbey Plaza amenities. Enjoy access to a Sauna, Fitness room, Billiards room and Well Maintained Lawns. Ample Visitor Parking Space. Whether you're a first-time buyer, downsizer, or investor, this property offers the perfect combination of comfort and convenience in one of Oakville's most desirable locations. Parking Spot near the Unit. (id:47351)
98 Shanty Bay Road
Barrie, Ontario
Tucked away in the prestigious Shanty Bay enclave of downtown Barrie, this exceptional custom-built residence offers a rare blend of luxury, privacy, and waterfront charm. Overlooking the shimmering waters of Kempenfelt Bay, this five-bedroom, five-bathroom home is designed to impress from the moment you arrive. A dramatic, oversized foyer welcomes you with refined finishes and heated floors, setting the tone for the comfort and craftsmanship found throughout the home.The heart of the house is a beautifully appointed chef's kitchen, complete with built-in appliances and thoughtfully designed for both everyday living and memorable gatherings. Not to mention the incredible oversized livingroom with gas fireplace and views of the water. For the wine enthusiast, a custom wine cellar provides the perfect space to curate and showcase your collection. Upstairs, three generously sized bedrooms each feature their own spa-like ensuite with heated floors and walk-in closets, creating private retreats for family and guests alike. Step outside to a serene, fully fenced backyard where mature trees create a peaceful, secluded setting-ideal for relaxing, entertaining, or simply enjoying the natural surroundings. Beyond the property, an enviable lifestyle awaits: stroll to Johnson Beach, explore nearby walking trails, or take advantage of the vibrant shops and restaurants just moments away. With quick access to Royal Victoria Hospital, Highway 400, and the waterfront, this historic neighbourhood seamlessly combines timeless character with modern convenience.This is more than a home-it's an invitation to experience refined living in one of Barrie's most sought-after locations. Book your private showing and discover firsthand what makes this property truly unforgettable. (id:47351)
118 Glenwood Avenue
St. Catharines, Ontario
Welcome to 118 Glenwood, set on one of Old Glenridge's most quiet and sought-after streets. This home is far larger than it appears, completely transformed by a full renovation and an impressive addition that elevates every inch of the living space.Step into the stunning chef's kitchen with an oversized entertaining island, custom walk-in pantry, and high-end finishes throughout. The open living area is warm and inviting, with plenty of room for both a comfortable lounge space and a full dining area. The main floor flex room adds incredible versatility-ideal as a home office, formal dining room, music room, playroom, or even a guest suite with the adjoining 3-piece bath. Bathrooms AND mudroom have in-floor heating. Upstairs, four true bedrooms sit together on the same level. The new primary suite feels like a private retreat, complete with a spa-inspired ensuite and a boutique-style walk-in closet with custom built-ins. Three additional bedrooms share a generous 4-piece bath, perfect for family living.The fully updated basement extends your living space with a large recreation room, bar area, cozy fireplace, and an extra bathroom. Outside, a large driveway leads to the 1.5-car detached garage and also connects to a fantastic side entrance mudroom - ideal for everyday convenience. A beautifully expanded, completely updated home offering space, style, and flexibility in every direction. (id:47351)
1392 Hydrangea Gardens
Oakville, Ontario
Welcome to this Bright and Luxury Dream Home in The New' Upper Joshua Creek' Community, Approx 2600 Sq Ft. 10ft ceiling on Main floor and 9ft on 2nd floor. 4 Bedrooms, Upper floor Laundry Room and Main floor Office. Huge Walk-In Closet In Master Bedroom ,Hardwood Throughout, Quartz Countertops. Tankless Instant Hot Water. Double garage door with remote opener. Top Rated Schools, Surround By Parks,Trail & Playground,Close to All MajorHighways, QEW, 403, 407, Oakville Go. *For Additional Property Details Click The Brochure Icon Below* (id:47351)
B1 - 15 Highview Crescent
Toronto, Ontario
1BR -1bathroom. Fully renovated heritage 4-plex building. Self contained basement suite has its own separate private walkout entrance. Located in Quiet Tree-Filled Wychwood/Regal Heights neighbourhood near Oakwood Ave (between Davenport/St-Clair West). Self-Contained Energy-Efficient Condo-Like suite with its own Climate-Control and Hot Water supply, ensuite Washer/Dryer, Dishwasher, built-in Microwave, Fridge and full size cook range. Save Time Commuting with Fast And Easy 10-15 Minute TTC Shuttles To Your Choice Of 4 Subway Stations (Ossington, St-Clair West, Spadina And Eglinton West) Via Bus Routes #63, #161, #127 And St-Clair Streetcar. Only A 1-Min Walk To Nearest TTC Stop with Buses Running Virtually At 5-Minute Intervals During Am/Pm Peak Times. 5 Min Walk to Bustling St-Clair West And Hillcrest Village Shops And Restaurants. Ample On-Street Permit Parking Available. **Applicants must submit a full application authorizing the Landlord to verify CREDIT BUREAU, Employment, and Income Status to Qualify In Final Review. *For Additional Property Details Click The Brochure Icon Below* (id:47351)
Main Fl - 18 Louise Lane
Orillia, Ontario
Professionally designed/renovated home in prime location on a quiet cul-de-sac. Spacious, open concept south facing home with lots of sun. Canadian made kitchen with quartz counters, double sink and new energy efficient stainless-steel appliances. new energy efficient windows and laundry suite to keep utilities at a minimum. European made vinyl plank flooring throughout with soundproofing insulation between floors for added privacy and temperature control. Window Treatments throughout. Three great sized bedrooms perfect for your personal configuration. For the work from home couple; reserve two rooms as separate home offices with newly laid blazing fast Bell fiber optic infrastructure or leave one room as a home gym. Beautiful view of small mature forest at rear of property. Neighbours are fantastic. Close to grocery, pharmacy, dentist, Starbucks and shops/restaurants downtown. 15-minute walk to beautiful downtown Orillia. 2x parking spots included. Utilities split 60/40 (upper/lower). AAA landlord looking for AAA tenants. Available for April 1st. *For Additional Property Details Click The Brochure Icon Below* ** This is a linked property.** (id:47351)
