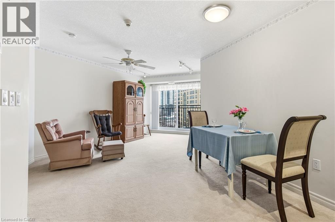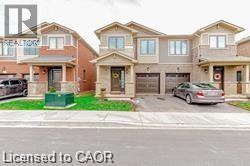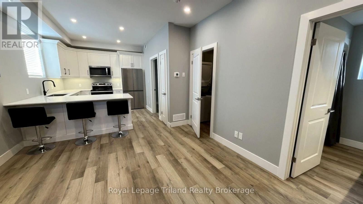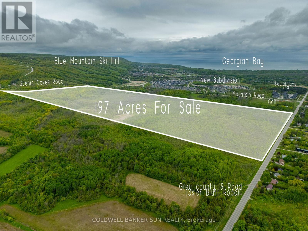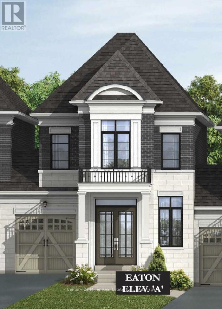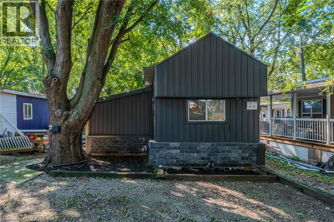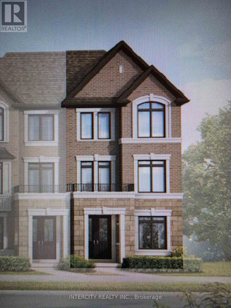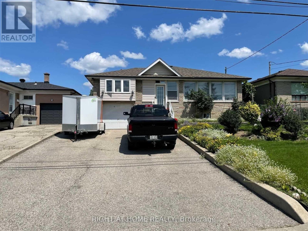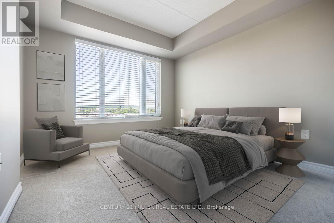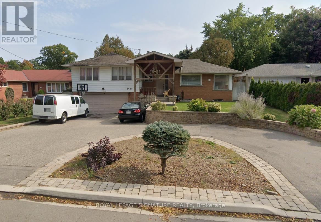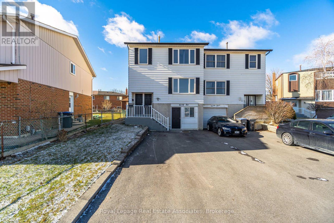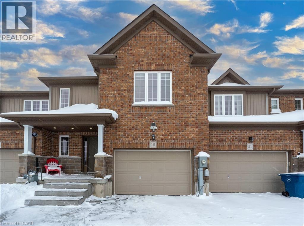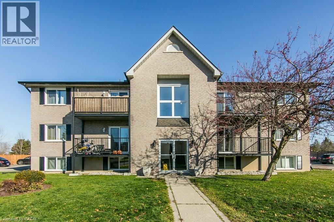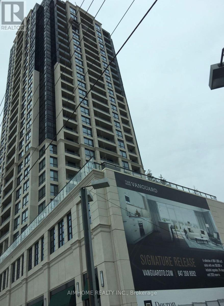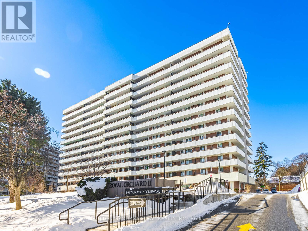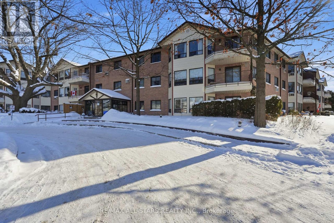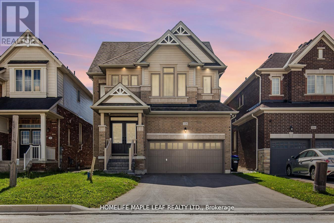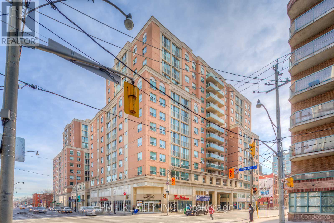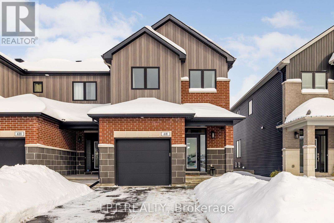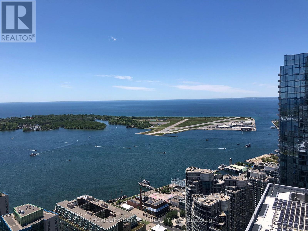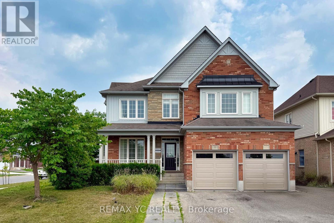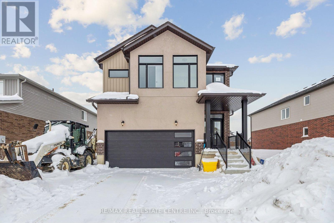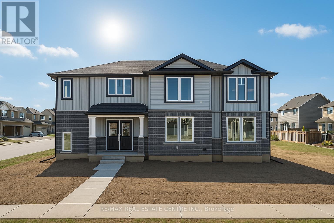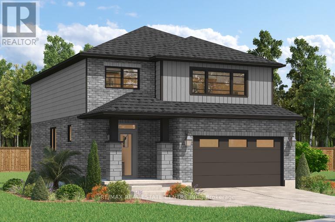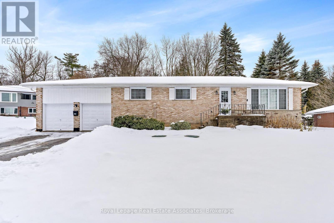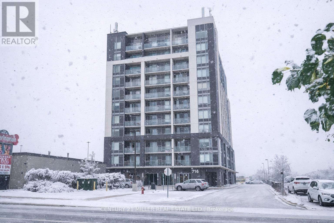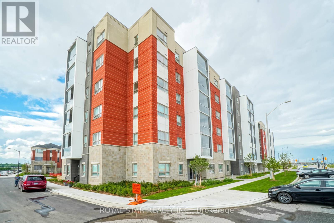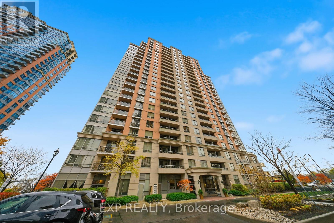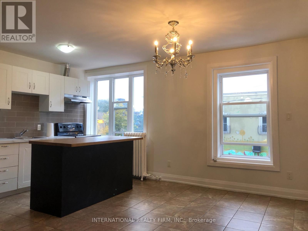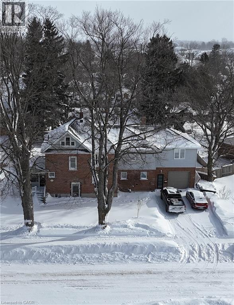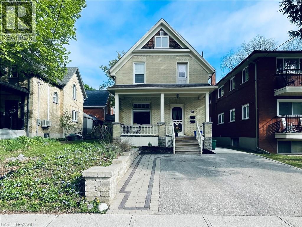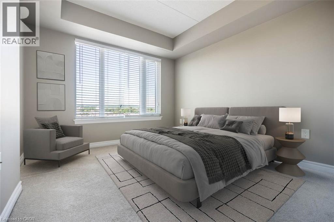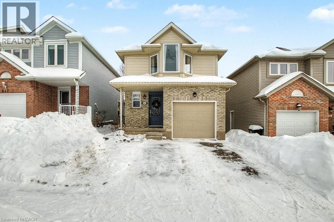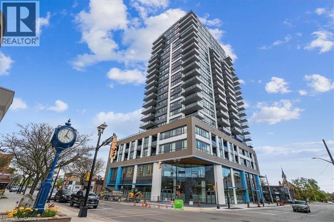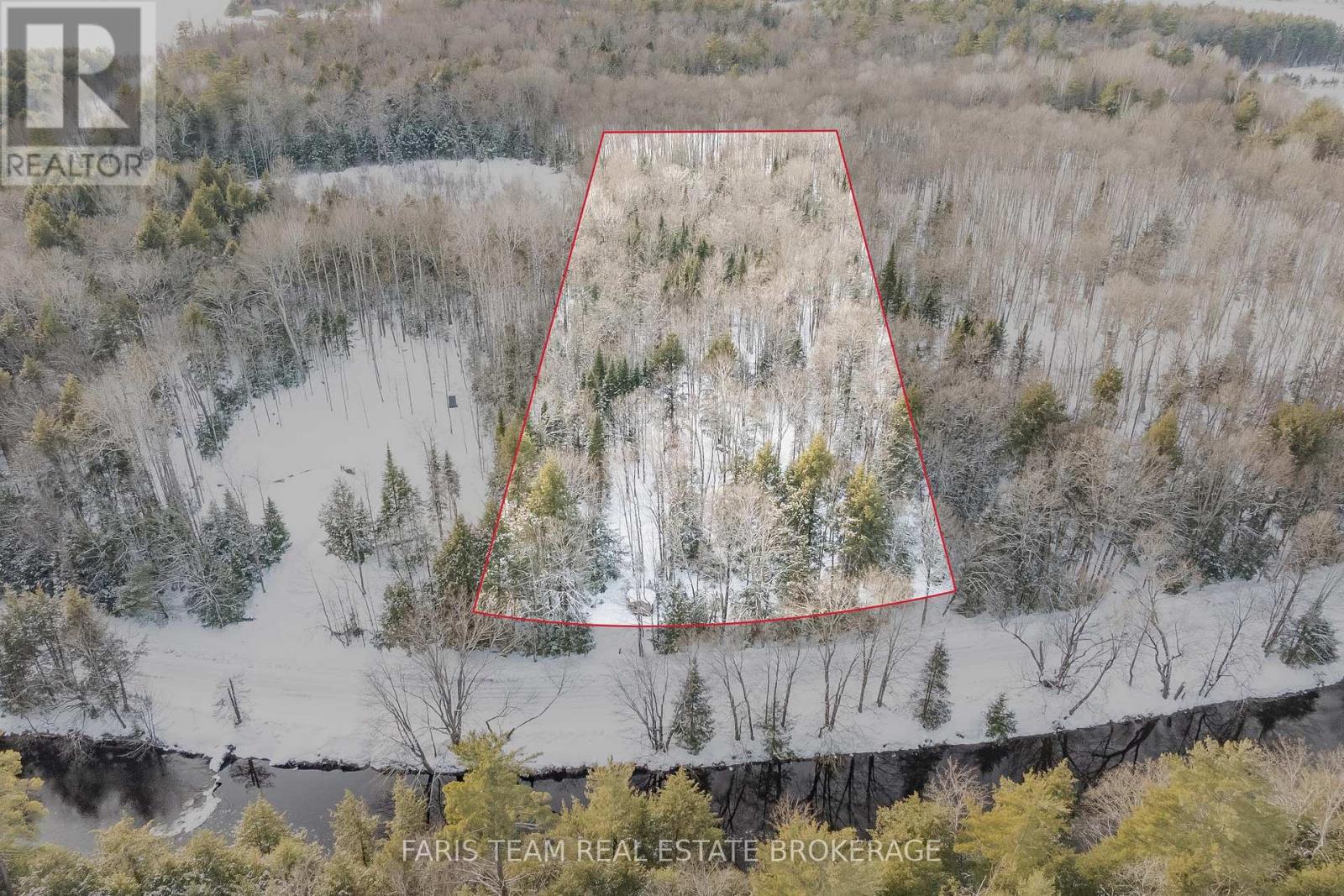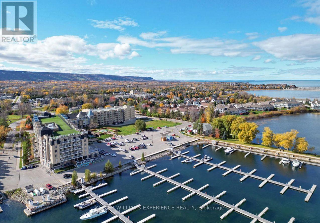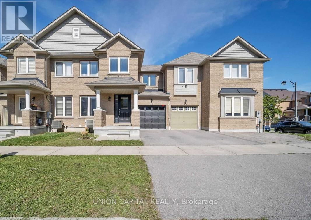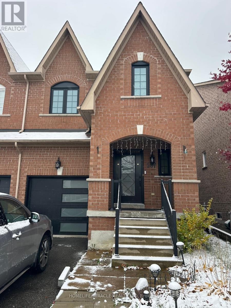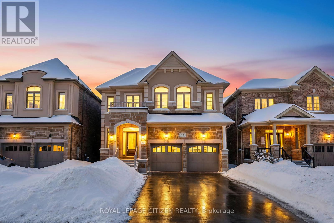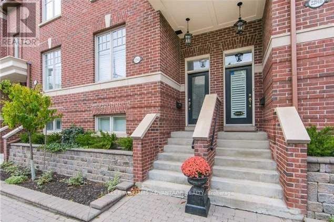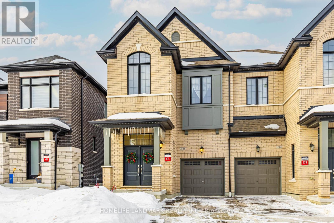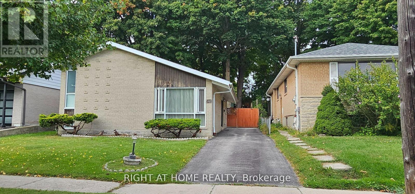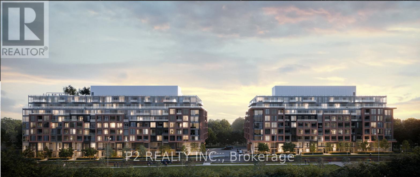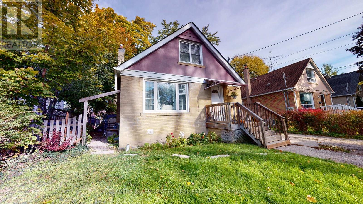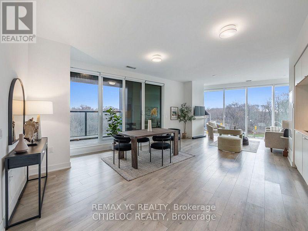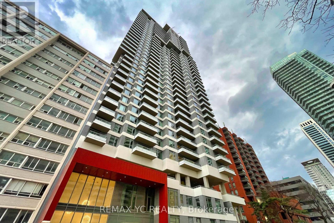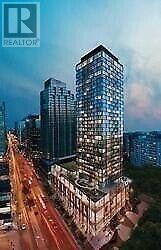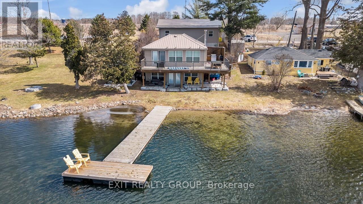20 St George Street Unit# 407
Kitchener, Ontario
Sandhills promote an active adult community with numerous opportunities to socialize, learn and enjoy life. The Schneider Lounge offers a warm gathering place fostering friendships and enjoyable activities. Sandhills provides an affordable living situation for active adults 50+. It’s located steps from the Grand River Transit bus routes, LRT. Sandhills connects residents to the best of Kitchener’s downtown lifestyle and beyond. Here are some of the reasons why to purchase in Sandhills. 1) Lower purchase price. 2) No land transfer tax on the purchase of the lease 3) Reasonable monthly fees - covers property taxes, and maintenance. There is a lounge with a kitchen for coffee and tea. There’s lots happening with daily actives and library too. Close to Your Kitchener Market and Victoria Park. (id:47351)
288 Glover Road Unit# 40
Hamilton, Ontario
Stunning 2-Storey Semi-Detached House In A Family-Friendly Neighborhood. This 3+3Bed Home Features Open Concept Gourmet Kitchen W Stainless Steel Appliances. Upper-Level Features, 3 Bedrooms Including A Spacious Master Suite W/Oversized Walk-In Closet & Private Ensuite. Close To All Major Routes. (id:47351)
2 - 695 Hayball Street
Woodstock, Ontario
Modern and well-appointed 2-bedroom, 1-bath rental unit located in the heart of central Woodstock, just minutes from downtown shops, restaurants, and amenities. This bright, contemporary space features carpet-free flooring throughout, in-suite laundry for added convenience, and central air conditioning for year-round comfort. The functional layout offers comfortable living with modern finishes, ideal for professionals or small families. Enjoy the rare bonus of two dedicated parking spaces included with the unit. Conveniently situated close to public transit, parks, and everyday essentials, this rental combines style, comfort, and an unbeatable location. (id:47351)
000 Grey County 19 Road
Blue Mountains, Ontario
Rare opportunity for investors & developers alike! 197 Acres +/- of four seasons adventures at the base of blue mountain, AAA+ Location! This expansive parcel of land is situated within the towns Future Secondary Plan (FSA). Fronting on both Scenic caves road, and Grey county 19 road (Osler Bluff). This parcel of land has the Potential to develop into a subdivision once the town infrastructure permits, or a great land-bank opportunity for the future. Currently it is permitted to: build a single detached luxurious dwelling or hobby farm. With breath-taking views of Blue Mountain and a rich history as a apple orchard, this property is sure to be a valuable asset for anyone looking to invest in this rapidly developing area. Perfectly situated on the other side of the street from Blue Mountain Ski Resort. Official Plan: "Future Secondary Plan Areas" (Fsa); Town Zoning : "Deferred Development" MPAC :"Residential Development Land" Both the Buyer And Buyers Agent are To Perform their Own Due Diligence To Satisfy Themselves With The Current Use, and Future Potential Of This Property. Here is your opportunity, Discover the great Canadian Outdoors and get ready for your chance, to be a part of Blue Mountain's future. (id:47351)
1239 Merton Road
Oakville, Ontario
An exclusive chance to purchase a pre-construction townhome in the highly sought-after Glen Abbey Encore community in Oakville. This 2-storey townhome with a deck that overlooks your backyard offers a thoughtfully designed floor plan with 2,028 sq. ft. of living space, set on a 25' wide lot with a 1-car garage; ideal for growing families or those seeking a modern, functional layout. The townhome will offer 3 bedrooms and 2.5 bathrooms. Step inside to a formal room leading to an open-concept breakfast room and great room with a gas fireplace. The kitchen will have quartz countertops, a central island, and a Bosch Appliance package. Upstairs, the primary suite is a true retreat, complete with a large walk-in closet and an ensuite showcasing a soaker tub and a glass shower. The upper level also offers a convenient laundry room. The basement will have a rough-in for a future bathroom, with potential for a separate suite. Premium finishes are included, such as oak hardwood floors, porcelain tile, coffered ceilings, and 9' smooth ceilings on the main level. Purchasers may have the opportunity to customize interior selections. Occupancy is projected for Summer 2027, and the home will be covered by a 7-Year Tarion Warranty for added peace of mind. Act now to reserve this lot, a limited release in one of Oakville's most desirable master-planned communities! (Block 7, Lot 8, Eaton Model - Elevation A). (id:47351)
99 Fourth Concession Road Unit# 196
Burford, Ontario
Welcome to this charming modular home, perfectly situated on a mature lot in a well-kept community. The exterior has been beautifully updated with vinyl siding and stone accents, complemented by a stone patio and low-maintenance composite decking—ideal for enjoying the outdoors. Step inside to find a cozy living room highlighted by a unique stained-glass window, a bright kitchen with updated countertops and backsplash, and a spacious four-piece bath with space for added laundry. The home features a comfortable bedroom with built-in storage cupboards for added convenience. Parking is available for up to three vehicles, with paved walkway and attractive landscaping. Park fees of $569.92 include property taxes, community water and septic; maintained by the park, providing peace of mind and ease of living. Powered by hydro with Hydro One, paved roads and natural gas service is to be completed by the park at a later date, adding even more value to this property. A wonderful opportunity for downsizers or first-time buyers looking for affordable, low-maintenance living. (id:47351)
Lot 332-5 Tim Manley Avenue
Caledon, Ontario
Introducing the Essex END Unit by Zancor Homes, a remarkable residence offering 2252 square feet of beautifully designed living space. Double Car garage plus 2 parking on driveway. Terrace from Breakfast area. The custom oak veneer stairs are crafted with care, offering a choice between oak or metal pickets, all complemented by a tailored stain finish to suit your personal style. Tiled areas of the home are enhanced with high-end 12" x 24" porcelain tiles, offering both durability and a polished aesthetic. The chef-inspired kitchen is designed for functionality and style, featuring deluxe cabinetry with taller upper cabinets for enhanced storage, soft-close doors and drawers, a built-in recycling bin, and a spacious pot drawer for easy access to cookware. Pre-construction sales Tentative Closing is scheduled for September 17, 2026. As part of an exclusive limited-time offer, the home includes a bonus package featuring premium stainless steel Whirlpool kitchen appliances, a washer and dryer, and a central air conditioning unit. This exceptional home presents an ideal blend of contemporary design, high-quality finishes, and thoughtful attention to detail, making it the perfect choice for those seeking luxury, comfort, and style. (id:47351)
Lower - 28 Sparrow Avenue
Toronto, Ontario
Detached home with private entrance to lower unit, 1 large bedroom with spacious closet, 4pc bathroom, approximately 750sqft of living space, in-suite laundry, fireplace, eat-in kitchen. All utilities and internet included, front yard parking space (id:47351)
509 - 716 Main Street E
Milton, Ontario
This bright 1-bedroom + den condo sits in one of Milton's most convenient locations-just steps to the Milton GO, local shops, restaurants, and everyday amenities. You're also a short walk from the Milton Library and FirstOntario Arts Centre, with quick access to Highway 401 only minutes away. Inside, the unit offers a comfortable, low-maintenance layout that's move-in ready. The den adds valuable flexibility, making it ideal for a home office or extra guest space. Whether you're a first-time buyer, downsizer, or investor, this condo checks all the boxes for practical, easy living. Set in a well-managed building known for its efficiency, you can enjoy the perks of a prime location without the premium cost. Come see why this space is a great fit for anyone seeking convenience and value in Milton. (id:47351)
1410 Larchview Trail
Mississauga, Ontario
Gorgeous home in the highly sought after Orchard Heights neighbourhood. This 4 bedroom luxurious home has many updates and a large serene and private backyard backing onto Toronto Golf Club. Large living room windows maximize the view of the backyard. Laminate and ceramic tile flooring throughout, Spacious & sun-filled rooms. Located In the Qew & Hwy 427 Area, Close To Prestigious Sherway Gardens Mall, Shops, Cafes, Restaurants & Waterfront. Walk to Etobicoke Valley Park & Dixie Mall. Easy Access to Toronto (15 Mins) and Pearson Airport (10 Mins), Go Train Stations (Dixie & Long Branch). 1 garage space as well as 6 outside parking. Tenant responsible for 70% of utilities. (id:47351)
Upper Level - 91 Bruce Beer Drive
Brampton, Ontario
Upper-level unit available for lease at 91 Bruce Beer Dr, located on a quiet, family-friendly street. This bright and well-maintained residence offers a functional layout with spacious principal rooms and ample natural light throughout.Features include a practical kitchen, comfortable living area, and well-sized bedrooms, providing an ideal living space for professionals or a small family. Enjoy the privacy of an upper-level unit in a peaceful residential setting.Conveniently located close to schools, parks, shopping, transit, and major roadways, offering ease of commuting and everyday convenience. (id:47351)
19 Davidson Drive
Stratford, Ontario
Exceptional move-in ready freehold townhome in a highly sought-after, well-established community, offering a rare detached-from-the-back design—attached only at the front for enhanced privacy, abundant natural light, and a bright, inviting atmosphere throughout. Thoughtfully designed, this home delivers the comfort and presence of a detached residence with the efficiency and ease of Townhome living. This Elegant open-concept layout is ideal for modern lifestyle. The chef-inspired kitchen features a spacious island, ample cabinetry, stainless-steel appliances, and a sliding door to the backyard, creating a seamless indoor-outdoor flow. The home offers 3 generous bedrooms, 3 full bathrooms, 1 powder room, and a fully finished basement, providing flexible living space for families, guests, or work-from-home needs. Primary Bedroom has the ensuite with Jacuzzi. Extensive upgrades include 12 mm premium laminate flooring throughout, matching laminated vents, solid wood stair posts and railings, pot lights inside and out, and custom window blinds. The 1.5-car garage offers an automatic opener, upper storage, and direct backyard access. Enjoy outdoor living on the 2022 deck. Smart and comfort features include Nest thermostat, Nest doorbell camera, built-in furnace humidifier, and central vacuum rough-in. Professionally designed front landscaping with concrete steps and fresh sod delivers outstanding curb appeal. Unbeatable family-friendly location: 2-minute walk to Stratford District Secondary School and St. Michael Catholic Secondary School, YMCA daycare, nearby elementary schools, bus stop at street end, minutes to Sobeys, No Frills, Giant Tiger, Tim Hortons, west Waterloo Regional Rd, Stratford Rotary Complex & Farmers’ Market (id:47351)
50 Campbell Court Unit# 103
Stratford, Ontario
YOU WILL LOVE this bright and sunny two-bedroom condo tucked into a quiet Stratford neighbourhood. With minimal stairs and easy access throughout, it’s an ideal choice for downsizers ready to trade shoveling and exterior upkeep for relaxed, maintenance-free living. The unit offers two good sized bedrooms and the bathroom has a step-in tub with a grab bar for added comfort and peace of mind. Recent updates include triple-pane windows, cozy carpet in the bedrooms, range hood, updated light fixtures (with ceiling fans in the bedrooms), baseboard heaters and a portable air conditioning unit—making this home both efficient and comfortable year-round. Convenient storage room located off the Living Room in your unit. Enjoy the best of Stratford living near the market and arena and a 10-minute drive or a scenic 30-minute walk to the Theatre, charming shops, dining, and all the amenities this vibrant city has to offer. Photos of Bedrooms and Living Room virtually staged for furniture layout. (id:47351)
1508 - 1 Grandview Avenue
Markham, Ontario
One Of The Bigger 2 Bedroom + Den+ 2 Baths Suite In The Newly Built Vanguard Condos At Yonge & Steeles. Great Bedroom Layout With Beautiful View, 9' Ceiling, Upgraded Top To Bottom. Over 1020 Sqft Inside Plus Balcony. Few Minutes Walk To Yonge & Steeles, Shops, Mall, Restaurants, Public Transit & Other Amenities. (id:47351)
108 - 80 Inverlochy Boulevard
Markham, Ontario
Welcome to 108-80 Inverlochy Blvd, a lovely updated main-floor corner unit in the heart of Thornhill. Desirable west exposure with walk-out to a spacious patio overlooking tennis courts. Features an updated kitchen with S/S appliances, a Large primary bedroom, updated 4 piece bath and ample closet space throughout. Includes one underground parking space. Maintenance fees cover all utilities, including cable TV and high speed internet, as well as membership to the renowned Orchard Club, offering an array of amenities such as an exercise room, large indoor pool, party room, billiards room, basketball court, sauna, and tennis courts. Ideally located close to public transportation, schools,parks, golf course, shopping, and community centre. Plans in place for a Yonge North subway extension that will include Royal Orchard Station, making this location even more sought after.An excellent opportunity to reside in a convenient and family friendly neighbourhood. Schedule your viewing today! (id:47351)
301 - 111 Grew Boulevard
Georgina, Ontario
Welcome to The Oaks, a well maintained & secure adult condo building in the heart of historic Jackson's Point. This bright 3rd floor end unit overlooks beautifully landscaped gardens and features two generously sized bedrooms & two bathrooms. The primary bedroom has a large walk-in closet and 4 pc ensuite. Lots of counter & cabinet space in the kitchen with a walkout to a quiet balcony with garden views. Convenient in-suite laundry and storage room. The building offers an inviting lobby, elevator, community room, a gym and is within walking distance to The Briars Golf Club, shopping and local restaurants. (id:47351)
118 Lorne Thomas Place
New Tecumseth, Ontario
Welcome to 118 Lorne Thomas Place, New Tecumseth. It is a gorgeous detached 3-story house 5 bed, 4 washroom with 2 car garage Brookfield model home available in the prestigious treetops community.!! It has elegant stained hardwood floor on the main level and upper hallway, pot lights. A cozy gas fireplace granite kitchen countertops, stainless steel appliances and much more. This house provides comfort and convenience. This location is just 2 min from school, 10 min to Honda Plant, 5 min to Walmart and 2 mins from Highway 89. Don't miss out this opportunity. Must look it. (id:47351)
702 - 323 Richmond Street E
Toronto, Ontario
Welcome To 323 Richmond East! This 1.5 Bed, 1 Bath Unit Is Well Laid Out With Ample Space For 1-2 People. Featuring Upgraded Flooring, S/S Appliances, And A Juliette Balcony That Brings In Natural Light And Fresh Air, Make This An Easy Decision! Near King St. & Queen St. Street Car Access & Just A Short Walk From The Yonge Subway Line. Close To St. Lawrence Market, Moss Park, Distillery District, & All Downtown Has To Offer. Building Amenities Include: Concierge, Rooftop Deck, Jacuzzi, Sauna, Gym, B-Ball Court, Party Room, & More! (id:47351)
618 Fisher Street
North Grenville, Ontario
Situated in the sought after eQuinelle Golf Course Community, where resort style living meets everyday comfort. This nearly new, 2-storey executive END unit townhome offers an exceptional lifestyle in a master planned neighbourhood. This stunning home features three bedrooms and three bathrooms, with an inviting open-concept kitchen complete with a sit-up breakfast bar, quartz countertops, and a pantry, flowing seamlessly into the dining and living areas to create a warm, inclusive space for entertaining family and friends. A convenient nook off the main living area provides a perfect flexible space for a home office or learning zone.Upstairs, the spacious primary bedroom boasts a three-piece ensuite and two generous walk-in closets, accompanied by two additional well-sized bedrooms and a full 4 piece bathroom. The home is flooded with natural light and showcases classic finishes throughout, while the newly installed fence and storage shed (2025) enhance both privacy and functionality outdoors. The partially finished basement adds further versatility, offering excellent potential for a recreation room, gym, or media space.Residents also have the option to join the outstanding eQuinelle Resident Club, a vibrant social and recreational hub that features a lounge and library, outdoor pool, fully equipped gym, activity rooms, and a full calendar of programs and events. Whether you enjoy playing 18-hole eQuinelle golf course, wandering scenic trails, or paddling along the nearby Rideau River, this property offers an exceptional opportunity to elevate your recreational lifestyle in one of the region's premier communities. (id:47351)
6601 - 88 Harbour Street
Toronto, Ontario
Excellent location 1 Bdrm Unit with Lake view! Gourmet Kitchen with Quartz counter. Open concept layout with balcony. Laminate Floor throughout. Medicine cabinet unit in bathroom. Freshly painted. Professionally cleaned. Direct Access to the Path and leads to Union Station. Top class facilities include party room, Sauna, indoor pool, fitness club, theatre room and 24 hours security. Ready for you to move in and enjoy the downtown living! (id:47351)
1 Sunset Way
Thorold, Ontario
Prestigious & Exquisitely Appointed Residence in a Coveted Neighbourhood. Experience the epitome of elegance and grandeur in this immaculate corner-lot estate, nestled in one of the area's most distinguished enclaves. Boasting expansive living space and flawless design, this residence offers an unparalleled blend of luxury, comfort, and functionality. The main floor welcomes you with an open-concept living and dining area, perfect for refined entertaining. A private executive office provides the ideal setting for productivity in style. The grand family room seamlessly connects to a chef-inspired kitchen and sunlit breakfast area, which overlooks a professionally landscaped backyard with an elevated, high-end decking system-perfect for outdoor gatherings and serene relaxation. The gourmet kitchen features a large centre island with a sleek breakfast bar, premium finishes, and ample cabinetry-designed to impress and perform. Upstairs, four spacious bedrooms and a versatile loft await. The opulent primary suite includes a luxurious 4-piece ensuite and dual his-and-her walk-in closets. The third bedroom features its own private 3-piece ensuite, while the second and fourth bedrooms are generously sized with oversized windows bathing the rooms in natural light. The upper-level loft offers flexible use as a fifth bedroom or an elegant secondary family retreat. Set on a premium corner lot, the home is enhanced by a private, fully fenced yard and designer deck-perfect for upscale outdoor living. Enjoy outdoor living year-round in this stylish covered patio, featuring a contemporary fireplace as its focal point. Clean lines, premium materials, and integrated lighting create a seamless blend of comfort and sophistication. Ideal for entertaining or relaxing, the space offers The unspoiled basement presents endless possibilities to create a custom space tailored to your lifestyle. This exceptional residence is a rare offering-refined, timeless, and ready for immediate occupancy. (id:47351)
123 Maple Street
Mapleton, Ontario
READY FOR IMMEDIATE OCCUPANCY ***SEPARATE SIDE ENTRANCE TO THE BASEMENT*** Step into the Fraser Model, an epitome of modern living nestled in Drayton Phase 2 community. Boasting 2,332 sq ft of living space, this residence offers four spacious bedrooms and three and a half luxurious bathrooms. The 2 car garage provides ample space for your vehicles and storage needs. Noteworthy is the unfinished basement, ripe for your creative touch, and separate entrance, seamlessly merging indoor and outdoor living. Experience the epitome of craftsmanship and innovation with the Fraser Model and make your mark in the vibrant Drayton community 9' Main Floor Ceilings, 6' Patio Slider Door, Laminate floors on main level excluding mudrooms and washrooms. (id:47351)
130 Maple Street
Mapleton, Ontario
SEPARATE ENTRANCE TO THE BASEMENT. The Belair Model is beautifully designed 4-bedroom model offers over 2,447 sq. ft. of thoughtfully crafted living space. Located in a tranquil, family-oriented neighbourhood, this home blends elegance and practicality. The main floor features an open layout, enhanced by large windows that fill the space with natural light. The gourmet kitchen with a large island is a chef's dream and the perfect spot for family gatherings. Upstairs, the primary suite is a true retreat, featuring a large window, a walk-in closet, and a luxurious 6-piece ensuite, complete with a spacious soaker tub for ultimate relaxation. The second level also includes three additional bedrooms and a main washroom, ensuring comfort and privacy for the entire family. The unfinished basement, with a separate entrance, offers endless possibilities whether you envision extra living space for your family, a private suite for guests or rental income. Conveniently located near Guelph and Waterloo, this home combines peaceful community living with easy access to city amenities. Built by Sunlight Homes, it showcases superior craftsmanship and exceeds the highest building standards. (id:47351)
526 Benninger Drive
Kitchener, Ontario
***FINISHED BASEMENT INCLUDED*** Where Modern Living Meets Elevated Design - Welcome to the Birchview, a stylish 1,847 sq. ft. home in Trussler West, featuring 3 bedrooms, 2.5 bathrooms, and a 1.5-car garage. Designed with modern families in mind, this model offers an open-concept layout and upgraded features throughout - blending comfort, convenience, and contemporary flair in one of Kitchener's most desirable neighbourhoods. Other models are available. (id:47351)
112 Park Street E
Halton Hills, Ontario
Welcome to 112 Park Street East, a place that just feels like home. Tucked away on a quiet cul-de-sac & sitting on just over half an acre, this detached bungalow offers space, comfort, & the kind of charm you've been looking for. The current owners have had their journey here, & now it's your turn to start yours in this beautiful home. Step inside to a carpet-free main floor with an open-concept layout that features a bright living room with a large front window, crown moulding, & a cozy fireplace. The space flows into the dining area with a walkout to the private deck, where you can take in expansive views of the secluded backyard that is fully fenced with mature trees. It's a peaceful setting for morning coffee, evening unwinding, or weekend BBQs. Just off the dining area is the freshly updated kitchen, complete with a double sink, custom backsplash, new cabinet doors, s/s appliances, and new flooring, offering plenty of room to cook and connect. On the main floor, you'll find three bedrooms, each with its own closet & filled with natural light. The newly finished lower level offers even more space to grow, gather, or simply enjoy luxury vinyl flooring, pot lights, & a second fireplace, creating an inviting atmosphere, while the layout includes space for a rec room, home gym, office,& a guest suite, whatever suits your lifestyle. A modern 3-piece bathroom, a finished laundry room, & a separate walk-up entrance to the backyard add both convenience & flexibility, making it a great option for extended family or in-law living with privacy & independence. A double-car garage & six driveway spots mean there's always room for family &friends, & the location puts you minutes from everything in the highly sought after community of Glen Williams has to offer, including local shops, scenic trails, the Georgetown Golf Club, parks, the Georgetown GO Station, & schools. This is more than just a house. It's a place to put down roots, make memories, & truly feel at home. (id:47351)
509 - 716 Main Street E
Milton, Ontario
This spacious one-bedroom plus den condo is ideally located just steps from Milton GO and a plethora of amenities including shops, restaurants, and cultural sites like Milton Library and First Ontario Arts Centre. Highway 401 is also just 6 minutes away! Discover the ideal lifestyle balance in Milton's most convenient location. Note: the photos have been virtually staged for your viewing pleasure. (id:47351)
511 - 200 Lagerfeld Drive
Brampton, Ontario
Welcome To This Stunning Mattamy Built 2 Bedroom & 2 Full Bathroom Immaculate & Well Layed Out Suite At The Union 2000 Building Mt. Pleasant . This Property Is Conveniently Located Across The Street To The Mount Pleasant GO Station & Major Bus Terminal For Easy Access And Connectivity Into Downtown Toronto. Great Opportunity For Small Working Families Or Professional Individuals Looking For A Sunlit Bright Space With Modern Finishes In A New Peaceful Building. Open Concept & Very Practical Layout. Upgraded Kitchen With Quartz Counters, Centre Island, Stainless Steel Appliances. Good Sized Living Room W/O To Your Own Covered/Open Balcony. 1 Parking & Locker, Ensuite Laundry Included. Steps To GO Station, Top Rated Schools, Grocery, Tim Hortons, Shops And Mt Pleasant Village. Fantastic Location. (id:47351)
1630 - 5233 Dundas Street W
Toronto, Ontario
This bright and well-designed suite offers a functional open-concept layout with floor-to-ceiling windows, allowing for abundant natural light throughout. The contemporary kitchen features sleek cabinetry, quartz countertops, and integrated stainless steel appliances, seamlessly flowing into the living and dining area. The bedroom is well-sized with ample closet space, and the suite offers quality finishes throughout. Located in a highly sought-after Etobicoke community, steps to transit, shopping, restaurants, parks, and everyday conveniences, with easy access to major highways. Residents enjoy premium building amenities including concierge, fitness center, party room, and more. Ideal for professionals or couples seeking convenience, comfort, and a vibrant urban lifestyle. (id:47351)
2b - 1262 Bloor Street W
Toronto, Ontario
Spacious and sun filled two bedroom apartment available for lease. Ideally located just steps from public transit and the vibrant shops, cafés, and restaurants along Bloor Street, this well appointed home offers both comfort and convenience. Featuring bright living spaces and a functional layout, it is perfect for professionals or small families seeking an accessible lifestyle in a highly desirable location. (id:47351)
540 Wellington Avenue S
Listowel, Ontario
Welcome to a home designed to grow with your family. Set on a rare fully landscaped double lot, this spacious 5-bed, 2.5-bath residence offers the flexibility, privacy, and multi-generational living truly needs. The main floor was beautifully renovated in 2025, creating a bright open-concept layout—perfect for shared meals, celebrations, and everyday connection. Upstairs, renovations are in transition, giving the next owner the opportunity to add their own finishing touches and tailor the space to their family’s needs. 2 separate staircases at either end of the home lead to a generous 2nd floor, enhancing flow and privacy for different generations under one roof. With 3 separate entrances, this home is easily adaptable for extended family living or could be converted to a side-by-side duplex, offering excellent potential for rental income. A large attic and spacious basement provide ample storage, keeping daily living clutter-free. Outside is where this property truly shines. The fully fenced backyard is a private retreat featuring an above-ground chlorine pool w/ a new liner, pump, and cover (2025), an upper deck (2022), a pool deck (2025), a basketball court for the kids, plus a large shed and pool house. Mature landscaping includes cherry blossom, lilac, and cherry trees, creating a peaceful, park-like setting ideal for family gatherings across generations. Major updates offer peace of mind: owned furnace, A/C, hot water tank, and water softener (2 y.o.), roof (2018), sump pump (2 y.o.), and garage door opener (2025). All appliances are included and in working order. The home features a stone and concrete foundation and has no known UFFI or asbestos. Ideally located within walking distance to Eastdale PS, LDSS, and the downtown core, this home offers both convenience and community. With flexible closing available, this is a rare opportunity for a multi-generational family—or a savvy buyer seeking future income—to put down roots in a home that truly does it all. (id:47351)
78 Shanley Street Unit# Lower
Kitchener, Ontario
Discover comfortable and convenient living in this beautifully renovated 1-bedroom basement apartment, ideally situated on a quiet street just steps from vibrant Downtown Kitchener. This unit offers modern finishes, a fantastic location, and thoughtful amenities designed for ease. Enjoy being minutes away from Central Fresh Market, the LRT, and Google, ensuring you're never far from daily essentials and urban conveniences. Contact us today to see this rental unit! *** $500 OFF FIRST MONTHS RENT ***??? 1 Spacious Bedroom 1 Modern Bathroom Recently Renovated: Featuring new flooring and fresh paint throughout. Partially Furnished: Includes a bed frame and a TV console/entertainment stand. 4 Essential Appliances Included: Refrigerator, Stove, In-Suite Washer, and Dryer. Private In-Suite Laundry Facilities Separate Entrance for added privacy. 1 Dedicated Car Parking Space Central Heating & Air Conditioning for year-round comfort. Shared Backyard Space: Perfect for outdoor enjoyment. Shared Shed available Removable Railing: Designed to ease your move-in process. Exceptional Walkability - Steps away from schools, dining options, and everyday essentials. Prime Downtown Proximity - Enjoy downtown amenities from a quiet residential street. Convenient Access - Minutes from Central Fresh Market, the LRT, and Google. ***See sales brouchure below below for showing instructions ******* (id:47351)
716 Main Street E Unit# 509
Milton, Ontario
This bright 1-bedroom + den condo sits in one of Milton’s most convenient locations—just steps to the Milton GO, local shops, restaurants, and everyday amenities. You’re also a short walk from the Milton Library and FirstOntario Arts Centre, with quick access to Highway 401 only minutes away. Inside, the unit offers a comfortable, low-maintenance layout that’s move-in ready. The den adds valuable flexibility, making it ideal for a home office or extra guest space. Whether you're a first-time buyer, downsizer, or investor, this condo checks all the boxes for practical, easy living. Set in a well-managed building known for its efficiency, you can enjoy the perks of a prime location without the premium cost. Come see why this space is a great fit for anyone seeking convenience and value in Milton. (id:47351)
851 Butternut Avenue
Waterloo, Ontario
Nicely updated home located in Clair Hills. Low flow traffic location. All newer hardwood laminate throughout the main floor done in 2020. Upper level carpeting redone in 2020. Upper level laundry. Fully finished basement with rough in 2-piece bath framed in and ready to go. Basement 2-peice rough in is large enough to add a stand up shower. Roof done in 2016. Furnace replaced in 2015. Front door replaced in 2023. This is a great family neighborhood. Principle bedroom window replaced in 2023. Insulated garage door installed in 2018. California shutters in the L/R and D/R. Numerous walking forested trails and ponds in the neighborhood!! Huge protected regional forest surrounding the area! Also walking trails leading into Vista Hills and the school neighborhood. The pride of ownership is evident with this home. Double wide driveway for a total of three car parking. Inside access from the garage. This home has been well cared for. (id:47351)
2007 James Street Unit# 1805
Burlington, Ontario
A unique opportunity awaits you at the ‘Gallery Condos & Lofts’ in the heart of downtown Burlington! This 1 bedroom plus den, 629 sq ft ‘Moma” model has many features including designer series wide-plank laminate floors, a gorgeous Kitchen with Euro-style Cabinets and extended uppers, soft close doors/drawers, Stainless Steel Appliances, Quartz countertop & under-mount double Sink! A beautiful Island with plenty of storage is your centrepiece for entertaining! Sliding doors lead to a balcony with south exposure and breathtaking views of Lake Ontario! Enjoy your in-suite laundry, 1 storage locker and rare, 2 underground parking spots close to the elevator! You will appreciate the 24 hour Concierge and the 14,000 sq ft of indoor and outdoor amenity space, featuring a party room, lounge, games area, indoor pool, fitness studio, indoor/outdoor yoga studio, indoor bike storage area, guest suite, and a rooftop terrace with BBQ stations and lounge seating with scenic views of Lake Ontario! This contemporary 22-storey building is located across from Burlington’s City Hall and with easy access to Spencer Smith Park, retail spaces, restaurants, shops, public transit and the QEW. Book your appointment to view today! (id:47351)
7950 Kings River Road
Ramara, Ontario
Top 5 Reasons You Will Love This Property: 1) Stunning 2-acre, water-facing building lot with 165' of frontage, offering an idyllic setting for your future home or business 2) Fantastic opportunity awaiting just across from the Black River in Ramara Township, conveniently located onHighway 11, minutes to Washago Village, 20 minutes to Orillia and Gravenhurst, 40 minutes to Barrie, and only 90 minutes to Toronto 3) Nestled in a peaceful area, providing the best of both worlds with a serene, natural retreat providing easy access to conveniences like shopping, dining, and entertainment, plus a riverfront municipal road with year-round maintenance for worry-free winter access, and the added benefit of a roughed in driveway and partially cleared land 4) Enchanting atmosphere with a picturesque river and mature trees creating a waterfront haven perfect for camping, fishing, canoeing, and stargazing in pristine air quality 5) Flexible rural zoning delivering endless possibilities, from building a dream home to creating a bed and breakfast, kennel, greenhouse, small-scale business, or recreation centre, allowing your vision to thrive. (id:47351)
3112/14 - 9 Harbour Street E
Collingwood, Ontario
Welcome to Living Waters Resort, where luxury living meets shared ownership amidst unparalleled amenities. With our fractional 1/17th ownership opportunity for 3 weeks every year, weeks #37, 38 and 49, approximately end Sept to mid-October and the week before Christmas. Indulge in the lavish comforts of a 2-bedroom unit featuring 2 3-piece bathrooms and 2 kitchens, complete with quartz counters and stainless steel appliances. Unit can also be used as 2 units with a large 1-bed with a full kitchen and a 1-bed open studio with a kitchenette. Giving options to use both units, or use 1 and rent 1, or rent both through the management company. Enjoy the serenity of your own private balcony, boasting unobstructed views of the majestic Georgian Bay. Rest assured, your unit comes fully furnished and equipped, all meticulously maintained by the Resort for your convenience. As a resident, you'll have exclusive access to our extensive array of amenities, including a pristine pool area, a serene rooftop deck/garden, a state-of-the-art gym, a tantalizing restaurant serving delectable cuisine, a rejuvenating spa, and much more. Don't miss out on this unparalleled opportunity to experience luxury living at its finest. (id:47351)
93 Stoyell Drive
Richmond Hill, Ontario
Exceptional Menkes-built 2-storey freehold townhouse offering 3 bedrooms and a beautifully spacious finished walk-out basement with highly desirable south exposure-flooded with natural light and ideal for a home office, nanny/in-law suite, or additional living space. Sun-filled and freshly painted throughout, this home features a thoughtfully designed open-concept layout with 9-ft smooth ceilings on the main level, hardwood flooring, and extensive pot lighting. The upgraded chef's kitchen is complete with a gas stove, stainless steel appliances, breakfast bar, and a spacious eat-in area-perfect for entertaining. The generous primary bedroom includes a 4-piece ensuite and walk-in closet. Brand-new window blinds .Enjoy a professionally landscaped backyard, oversized laundry/storage area, and convenient direct access from the garage to both the home and backyard. Ideally located steps to Bathurst, top-rated schools, parks, scenic pond, and minutes to Bathurst Glen Golf Course. (id:47351)
587 Caboto Trail
Markham, Ontario
Welcome to 587 Caboto Trail, a warm and inviting home nestled on a quiet, family-friendly street in the heart of Village Green-South Unionville with Ravine lot. Thoughtfully designed for both everyday living and entertaining, this home features a modern kitchen with stainless steel appliances and sleek quartz countertops, flowing effortlessly into a spacious family room highlighted by a cozy gas fireplace the perfect setting for relaxing nights and memorable gatherings. Located in one of Markham's most desirable communities, this home is surrounded by parks, shopping, transit, and is zoned for highly ranked schools, including Unionville Meadows Public School and Markville Secondary School. Offering an ideal blend of comfort, convenience, andtop-tier education, 587 Caboto Tr is more than just a place to live-it's a place to thrive. (id:47351)
22 Valleo Street
Georgina, Ontario
Elegant 4-Bedroom Detached Home | Premium Finishes | Priced to Sell! Welcome to this stunning 4-bedroom, 4-bathroom detached residence, crafted by a highly respected builder and thoughtfully designed to offer luxury, comfort, and everyday functionality. This expectational home showcases a spacious open layout with soaring 9-foot ceilings on the main level, creating an inviting and airy atmosphere throughout. The main floor is highlighted by rich hardwood flooring, formal living and dining areas, and a seamless flow ideal for both entertaining and family living. The modern gourmet kitchen is a true centrepiece, and walk-out access to the deck, making it perfect for hosting gatherings or enjoy relaxed outdoor dining. Adjacent to the kitchen, the warm and welcoming family room offers a cozy gas fireplace, providing the perfect setting to unwind and create lasting memories with family and friends. Upstairs, the luxurious primary retreat boats a spa-like 5-piece ensuite bathroom and a generous walk-in closet. Each of the additional bedrooms is bright, spacious, and thoughtfully designed, complete with walk-in closets and convenient access to modern bathrooms, ensuring comfort and privacy for the entire family. Ideally located in a family-friendly neighbourhood, this home is just minutes from top-rated schools, beautiful parks, shopping centres, public transit, and everyday conveniences, offering the perfect balance of lifestyle and accessibility. (id:47351)
2294a Queen Street E
Toronto, Ontario
Welcome to 2294A Queen St E. This modern 3-floor condo-townhouse has 4 bedrooms, 3 bathrooms, living room with fireplace and a rooftop terrace! Sit back and enjoy the panoramic views from the terrace during the hot summer months. 5-minute walk to the beach, boardwalk and all the great shops, restaurants and cafes Queen St E has to offer. Bright, spacious and ample storage. Don't miss out on the chance to enjoy luxury living and having everything at your fingertips. Parking included! (id:47351)
1102 Pisces Trail
Pickering, Ontario
Stunning upgraded newer 2-storey semi-detached home featuring 3 bedrooms, 3 bathrooms and a single-car garage, located in a welcoming family-friendly neighbourhood in Greenwood, Pickering. Open-concept layout with 9-ft ceilings on all levels except the basement. The main floor offers a spacious Great Room combined with the Dining Room, highlighted by hardwood flooring throughout and an elegant staircase with iron pickets. Upgraded kitchen cabinetry with quartz countertops and stainless steel appliances. Legal side entrance provides excellent future potential. Primary bedroom features a luxurious ensuite with double sinks and a frameless glass shower. Convenient direct garage access plus an additional separate side entrance. Ideally located minutes to Hwy 407 & 401, GO Station, shopping, schools, parks, trails and other amenities-offering exceptional comfort and convenience. (id:47351)
49 Brightside Drive
Toronto, Ontario
Beautiful and upgraded basement for rent! Freshly painted, Upgraded washer and dryer in unit and not shared! Beautifully upgraded stand up glass shower. Must see and all utilities included! Come out and check out your new home! (id:47351)
222 - 1635 Military Trail
Toronto, Ontario
SPACIOUS 2 BDRM AND DEN WITH SPLIT FLOOR PLAN, BEDROOMS ON EITHER SIDE OF THE SUITE. GORGEOUS FINISHES WITH EAST FACING BALCONY! Residents enjoy access to an exceptional collection of resort-style amenities, including an outdoor pool, outdoor dining and BBQ areas, landscaped terrace with seating, life-sized chess, basketball court, and planting areas. Indoor amenities include a co-working space, fully equipped fitness centre with cardio equipment, free weights, yoga and meditation space, squash court, kids centre, games room, party room, guest suites, pet wash, and secure parcel room. A well-managed building offering convenience, lifestyle, and community in one complete package. (id:47351)
2nd Floor - 262 Poyntz Avenue
Toronto, Ontario
Location, Location, Location! Upper Level Of 2 Storey Home Located In Walking Distance To Yonge & Sheppard Subway, T.T.C, Groceries, Shops, Excellent Schools, Resto's, Parks And More! 2 Bdrms,1 Washrm. Lrg Master W/Walk-In Closet. Laminate Floors. Exclusive Use Of West Side Yard. Shared Laundry In Bsmt Of House Via East Side Entrance. Utilities + Internet Included! Ready For You! 1 Parking Spot At $100/Each Per Month. Priced For 2 People. (id:47351)
317 - 585 Bloor Street E
Toronto, Ontario
Welcome to Tridels Luxury Condominium on Bloor Street East! Experience refined urban living in this spacious and beautifully appointed suite, located on the 3rd floor with clear, unobstructed north and east views. Soaring 10-foot ceilings (One of the unique unit in the building) and premium laminate flooring throughout create an open and modern ambiance. The expansive living and dining areas offer exceptional space for both relaxation and entertaining. The open-concept kitchen features built-in, full-sized appliances and ample storage perfect for the contemporary lifestyle. The primary bedroom includes a walk-in closet, a private ensuite bath, and a large window that fills the space with natural light. The second bedroom is thoughtfully situated away from the main living area, offering privacy and an unobstructed east-facing view through oversized windows. Crafted for discerning homeowners, featuring high-end, lifestyle-enhancing amenities. Nestled in a vibrant neighborhood, this home is surrounded by parks and trails, and just steps away from the TTC and downtown core. Move-in ready don't miss this opportunity to live in the heart of the city! *One Parking & One Locker included. (id:47351)
2613 - 50 Dunfield Avenue
Toronto, Ontario
Prime Midtown Location! Brand-new southwest corner unit featuring clear, unobstructed views and 9-foot ceilings throughout. Thoughtfully designed and efficient floor plan with separate living and dining areas, two split bedrooms, and two full bathrooms. The primary bedroom includes a spa-inspired ensuite with a large window, while the second bedroom offers a generous closet and large window-no interior bedrooms. Steps to TTC, Farm Boy, Loblaws, banks, restaurants, shops, movie theatre, and more. One parking space and one locker included. Move-in ready. (id:47351)
2112 - 5180 Yonge Street
Toronto, Ontario
Bright Luxurious 2 Bedrooms 2 Baths Condo In The Heart Of North York,Steps To The North York City Centre Subway Stations and UNDERGROUND Access To Subway, Shopping,Restaurants,Grocery Store,Theatre,Library & Parks *707 Sf + 100 Sf Balcony * 9 Ft Ceiling * Floor To Ceiling Windows and Closet Organizer. * Modern Open Concept Kitchen With Stainless Steel Appliances & Quartz Counter Top * Laminate Floors Throughout, Tiles in 2 bathrooms&Laundry room * Owner and Tenant Lives & Maintains As New (id:47351)
1531 Foxboro-Stirling Road
Quinte West, Ontario
Discover a rare opportunity to lease a year-round waterfront retreat on the shores of Oak Lake. This beautifully maintained 3-bedroom, 2-bath lake house combines modern comfort with timeless charm. The open-concept kitchen and living area showcase sweeping panoramic lake views, while the walk-out basement provides effortless access to the water's edge. A heated, oversized 4-car garage - with in-floor heating - offers ample space for vehicles, toys, and hobbies, making this property as practical as it is stunning. Two garage spaces have been thoughtfully converted into an entertainment room with bunk beds, perfect for hosting family and friends. Enjoy all that Oak Lake has to offer - known for its sandy beach, great swimming, boating, fishing, and friendly community atmosphere. With natural gas and meticulous care throughout, this home is move-in ready and designed for relaxed, lakeside living. A truly exceptional property. (id:47351)
