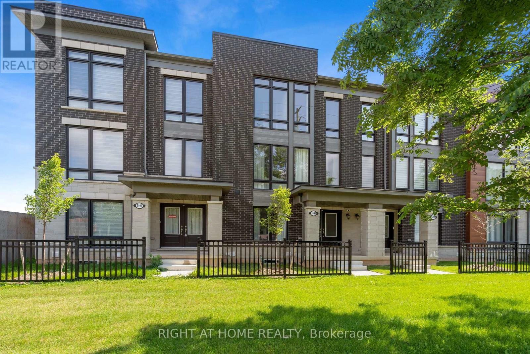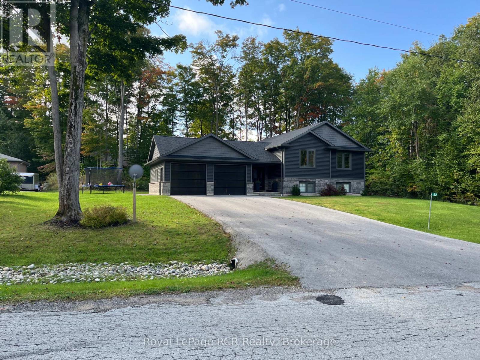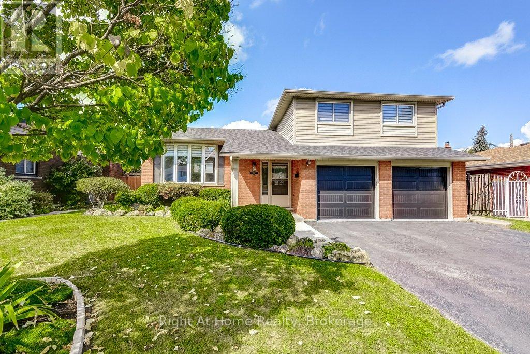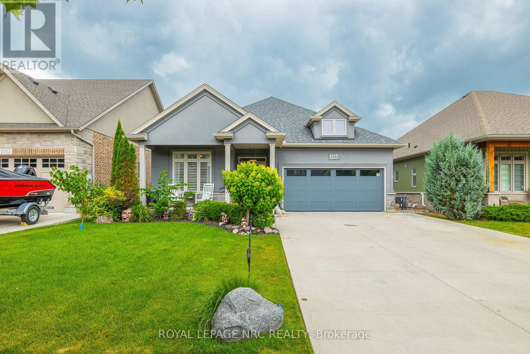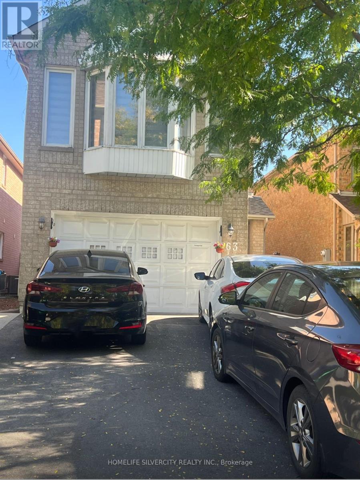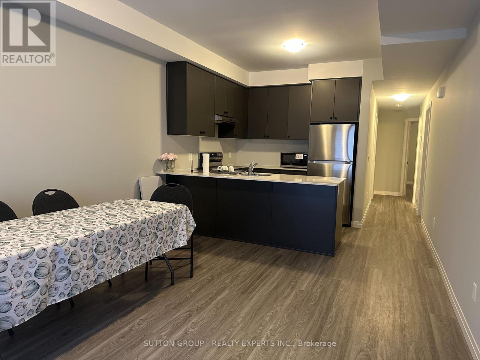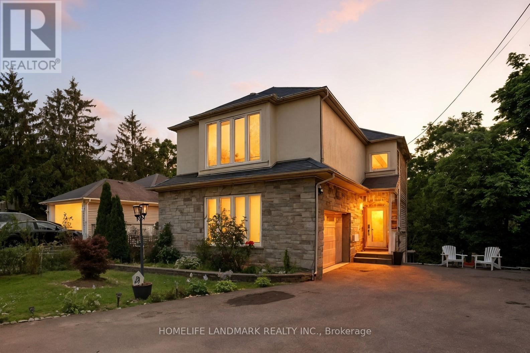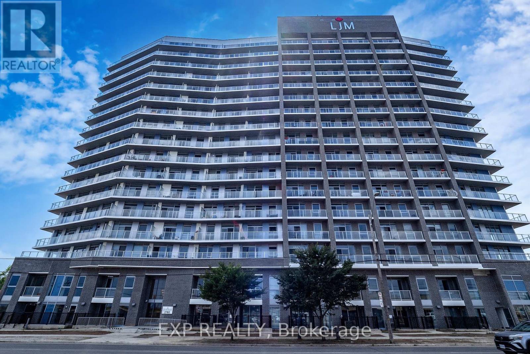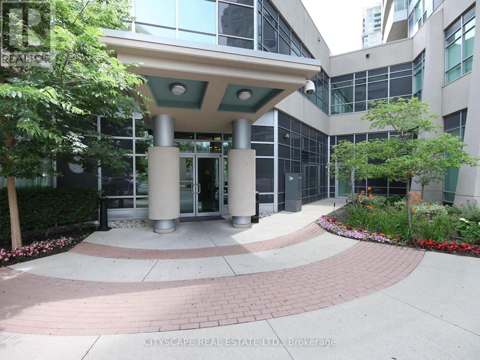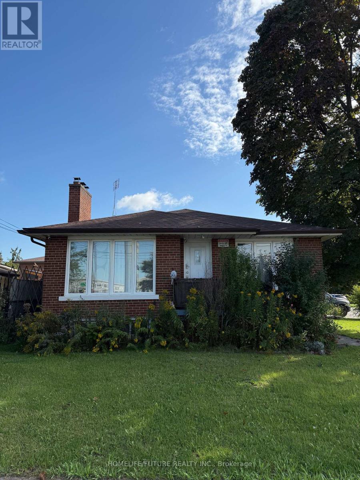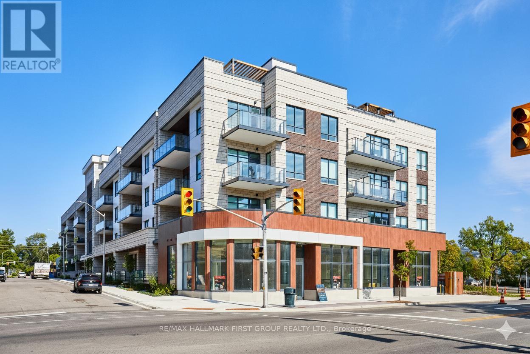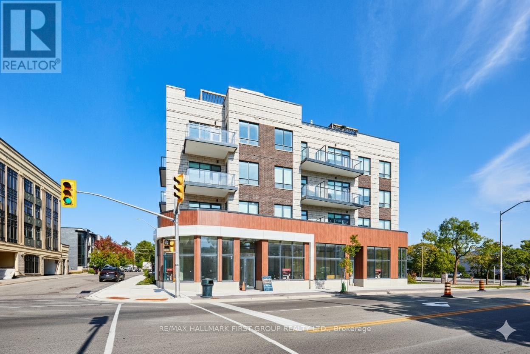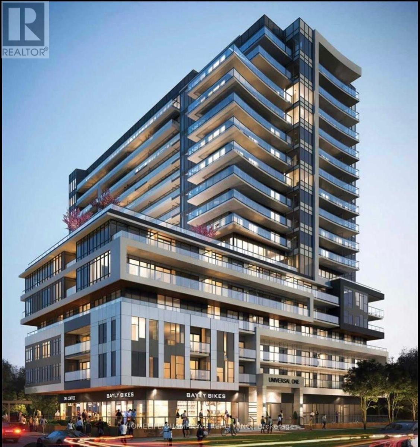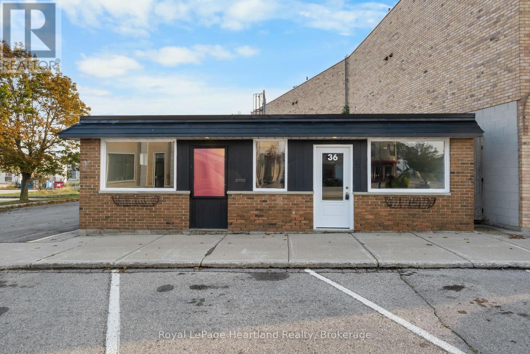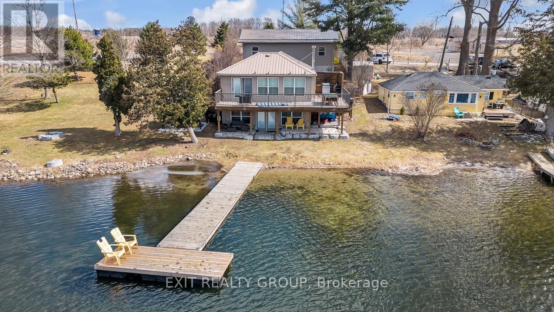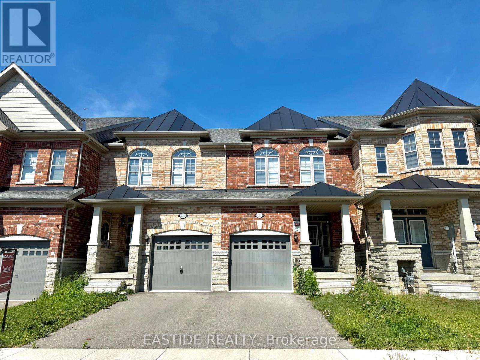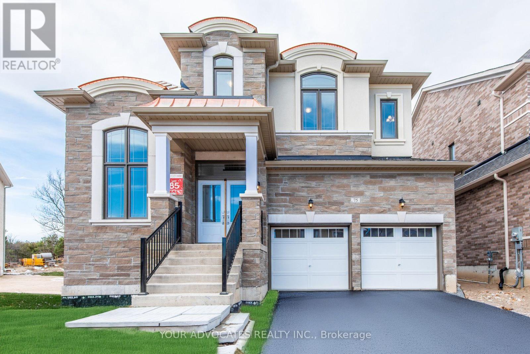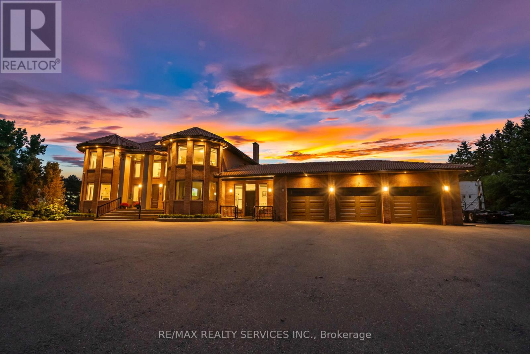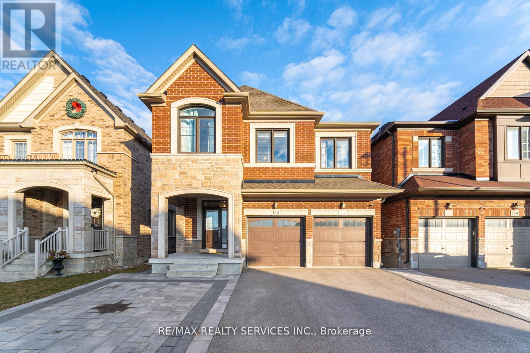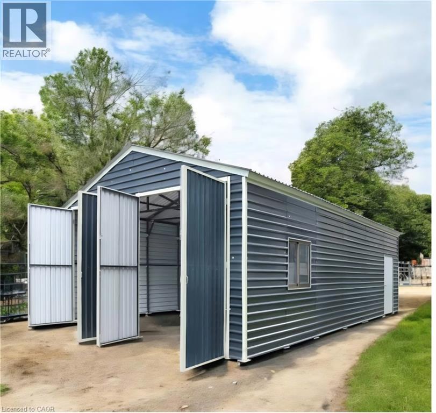2495 Littlefield Crescent
Oakville, Ontario
Welcome to this stunning and modern 3-bedroom, 3-bathroom freehold townhouse in the highly sought-after Glen Abbey community! This beautiful home is filled with natural light and boasts an open-concept kitchen with elegant quartz countertops, perfect for entertaining. Enjoy a spacious 210 sq ft terrace for relaxing or hosting gatherings, plus parking for up to 4 vehicles including an EV charger connection! With immediate highway access, commuting is a breeze. This home truly blends style, function, and convenience a rare opportunity you won't want to miss! (id:47351)
52 Birch Street
South Bruce Peninsula, Ontario
Raised Bungalow in Huron Woods! I wanted to share details about a beautiful raised bungalow in the sought-after Huron Woods subdivision that might be of interest. This home features 2900 sq ft of finished living space, with 4 bedrooms and 3 baths. It boasts an open-concept layout, engineered hardwood floors upstairs, and large, sun-filled windows.The property offers two spacious living areas and a primary suite complete with a walk-in closet and ensuite. The lower level includes a large recreation room with a built-in bar area and refrigerator, two additional bedrooms, a 4-piece bath, and in-floor heating.Outside, you'll find a large patio perfect for entertaining, a 2-car garage, and mature trees that enhance its curb appeal. This move-in ready home is ideal for families looking to create lasting memories in a fantastic, friendly neighborhood. move-in ready and made for making memories! (id:47351)
207 Montmorency Drive
Hamilton, Ontario
Welcome to 207 Montmorency Drive, your new home! This 4 bedroom 4 level sidesplit home offers plenty of living space for you and your family to enjoy. A bright, sun-filled living/dining room combination with a large picturesque bow window, pot lights, crown mouldings and new flooring, a kitchen with plenty of cupboard space, a lower level family room that boasts hardwood flooring and a cozy gas fireplace, a finished recreation room that can be utilized in so many ways (think gym, office, kids playroom, convert to inlaw suite), a large laundry room that includes a bonus shower; this home has to be seen! Situated on a large 60x100ft lot with a spacious backyard that enjoys a covered patio, convenient shed, possibility for a vegetable garden and ample space remaining for many more garden ideas! Parking is not an issue here as the attached double car garage (2 garage door openers, new garage doors) also has a large paved driveway with total accommodation for 6 vehicles. Family friendly neighbourhood, close to schools, parks, recreation centre and easy hwy access for the commuter. This home is a DEFINITE MUST SEE! CALL TODAY! (id:47351)
134 Forest Harbour Parkway
Tay, Ontario
BEAUTIFUL WATERFRONT WITH YOUR OWN DOCK FOR BOAT & WATER TOYS. SET ON THE SHORES OF GEORGIAN BAY, KNOWN FOR IT'S NATURAL ROCKY SHORELINES, WIND SWEPT PINES, & CLEAR WATERS. THIS PROPERTY FACES WEST FOR THE MOST AMAZING SUNSETS. THIS 2 PLUS 1 BEDROOM CHARMING COTTAGE FEATURES AN AMAZING REC ROOM/BUNK ROOM AS A BONUS ROOM (OR TURN IT BACK INTO A HUGE GARAGE) . OPEN CONCEPT KITCHEN, DINING & LIVING ROOMS WITH VAST WATER VIEWS. WALKOUT TO A HUGE LEVEL DECK & A SPRAWLING WATERFRONT LAWN WITH LOTS OF ROOM FOR ROASTING MARSHMALLOWS OVER A BONFIRE OR LAWN GAMES. THE BOATHOUSE KEEPS ALL THE WATER TOYS SECURE OR TURN IT INTO A GREAT BUNKIE. THE FRONT ENTRANCE PATIO IS THE PERFECT SPOT FOR A BBQ. THIS IS THE PERFECT RETREAT FOR THOSE LOOKING FOR A TRANQUIL ESCAPE FROM THE HUSTLE & BUSTLE OF CITY LIFE. ENJOY MANY OUTDOOR ACTIVITIES INCLUDING SWIMMING, FISHING, BOATING, SAILING, WATERSPORTS, PADDLE BOARDING, WINDSURFING, CYCLING, HIKING & SNOWMOBILING. CLOSE ACCESS TO HWY 400 & HWY 12 - JUST MINUTES TO SHOPPING, RESTAURANTS, LCBO & LOCAL MARINAS & MORE. THIS PROPERTY IS PERFECT FOR THOSE SEEKING A PEACEFUL GETAWAY IN COTTAGE COUNTRY. (id:47351)
1534 Haist Street
Pelham, Ontario
Welcome to 1534 Haist Street! Boasting nearly 3,000 square feet of finished living space, this stunning executive bungalow where luxury meets comfort in every detail. Located in a prime location in Fonthill it features 4 spacious bedrooms, 2 on the main floor and 2 in the fully finished basement and 3 full bathrooms. This beautifully designed home offers the perfect blend of style, function, and high-end finishes. Step into the open-concept main floor with 14ft. soaring ceilings, gleaming hardwood floors, that offers an abundance of natural light. The gourmet kitchen is a chefs dream, outfitted with quartz and granite countertops, premium cabinetry, and stainless steel appliances. A gas fireplace anchors the living area, creating a warm and inviting space perfect for entertaining enhanced further by a built-in surround sound system. The main level features a gorgeous master suite off of the open concept living area. The master bedroom is flooded with natural light, features a large walk in closet and a spa like master bathroom with free standing tub. The main floor finishes off with a second bedroom and second full bath. The lower level offers 2 large bedrooms, a spacious rec room and a third full bathroom. Retreat to your private backyard oasis, complete with a gazebo and hot tub, ideal for relaxing or hosting guests. Every inch of this home reflects meticulous attention to detail, no expense has been spared. Located just minutes from downtown Fonthill, you'll enjoy easy access to restaurants, boutique shops, grocery stores, and other coveted amenities. This is more than just a home, its a lifestyle. Book your private showing today. OPEN HOUSE SUNDAY, OCTOBER 19TH, 2-4PM. (id:47351)
63 Cedar Wood Crescent
Brampton, Ontario
Beautiful 4 bedroom well-maintained house for lease, 2 full washroom upstairs and powder room on main floor. Finished basement with Rec. room and full washroom. Stainless steel appliances. Close to all amenities. (id:47351)
14 - 10 South Creek Drive
Kitchener, Ontario
Modern Main-Level 2-Bed, 2-Bath Townhouse for Lease at 14-10 South Creek Dr, Kitchener. Discover contemporary living at its finest in this beautifully designed main-level townhouse offering an open-concept layout filled with natural light, spacious bedrooms, stylish bathrooms, and sleek modern finishes throughout. The bright and airy interior creates the perfect balance for everyday living and entertaining, while the ground-level entry provides added ease and convenience. Located in a highly sought-after Kitchener neighborhood, you'll enjoy proximity to parks, shopping, transit, and other local amenities, making this an ideal choice for anyone seeking a comfortable, modern home in the heart of the city. (id:47351)
38 Woodrow Street
St. Catharines, Ontario
Rare gem! Dont miss out on this gorgeous detached family home with breathtaking ravine views nestled in the quiet neighbourhood of Secord Woods, St. Catharines. This entertainers dream features *** cosy stone clad FIREPLACE in the living room *** OPEN CONCEPT main floor *** oversized picture windows *** main floor walk-out to deck with STUNNING RAVNE VIEWS *** BASEMENT WALK-OUT to patio and ravine adjacent backyard *** gorgeous kitchen with huge GRANITE TOPPED ISLAND *** beautiful HARDWOOD FLOORS throughout main and second floors *** spacious master bedroom with walk-in-closet and ensuite bathroom *** PRIVATE BACKYARD with no neighbours behind *** convenient upstairs laundry *** two car garage *** long double driveway. Connect with nature in nearby parks and forest trails while enjoying the convenience of living minuets from restaurants, grocery stores, Queen Elisabeth Way, HWY 406, public transport and more. (id:47351)
919 - 2782 Barton Street E
Hamilton, Ontario
Welcome to your new urban sanctuary. This brand-new, meticulously crafted 1-bedroom, 1-bathroom with parking ,condo delivers the perfect fusion of modern elegance, intelligent design, and everyday comfort ideal for first-time buyers, savvy investors, or anyone seeking a low-maintenance, high-style lifestyle. Stylish Interior Living:A thoughtfully designed open-concept floor plan that maximizes both space and flow Soaring 9-foot ceilings paired with floor-to-ceiling windows that flood the home with natural light and create an expansive, airy ambiance A gourmet kitchen featuring sleek stone countertops, stainless steel appliances, and ample storage perfect for the at-home chef or casual entertainer The spacious bedroom offers a peaceful retreat with a large floor-to-ceiling window and a full-length closet wallA modern spa-inspired bathroom and convenient in-suite laundry complete the space with upscale practicality Outdoor Enjoyment:Step out onto your private balcony, an ideal spot for morning coffee or evening unwinding, seamlessly extending your living space to the outdoors Added Value:1 underground parking space for secure, year-round convenience. 1 full-size storage locker to keep everything organized.Luxury Building Amenities:State-of-the-art fitness center Elegant party and social room Beautifully landscaped outdoor BBQ terrace Secure bike storage and EV charging stations for modern lifestyles Prime Location:Nestled in a high-demand community close to public transit, major highways, shopping districts, trendy restaurants, parks, and upcoming infrastructure developments A strategic investment in both lifestyle and long-term value This stunning unit is more than just a home its a statement.Move-in ready, never lived in, and waiting for you. Book your private tour today and experience the future of condo living. (id:47351)
2111 - 1 Elm Drive W
Mississauga, Ontario
This well-maintained 2+2 bedroom condo offers a bright, open layout with plenty of natural light. Beautiful wood flooring flows throughout, while the kitchen is finished with elegant tiles. Both bedrooms feature large closets, and the inviting living room opens to a full-sized balcony perfect for relaxing or entertaining. Enjoy the convenience of in-suite laundry, one underground parking space and one locker. The building offers exceptional amenities including 24-hour concierge, indoor pool, sauna, gym, party room, and even a movie theatre. Ideally located, you'll be just steps from Square One Shopping Centre, schools, transit, Celebration Square, City Hall, the Civic Centre, library, and major highways. Perfect for families, young professionals, or investors! (id:47351)
1013 Islington Avenue
Toronto, Ontario
Corner Lot (3 + 3) Bedroom, (1+1) Kitchen, 2 Bathroom Banglow, with seperate entrance Basement. Driway loczated on Elford Blvd For Easy In And Out Access. Steps To TTC, Nofrills, TD Bank, School, Tim Hortons, McDonalds, Dollarama, Convenience to Grocery Stores, Restaurant, Major Highways. Just a Short Drive To Airport, Down Town Toronto. (id:47351)
407 - 123 Maurice Drive
Oakville, Ontario
Welcome to 123 Maurice Drive, a brand-new, never-lived-in penthouse nestled in the heart of Downtown Oakville in the exclusive boutique residence, The Berkshire. This thoughtfully designed suite offers 1 spacious bedroom plus a formal dining room that easily converts to a second bedroom or home office, making it as versatile as it is elegant. With soaring 10-foot ceilings, pot lights throughout, and a sleek open-concept layout, the space feels bright,modern, and airy. The designer kitchen is a chef's dream, featuring quartz countertops, a gas countertop range, integrated appliances, and ample storage - all perfect for both everyday living and entertaining. The primary suite includes a luxurious 4-piece ensuite bathroom,complemented by an additional 2-piece powder room for guests. Every detail has been curated for comfort and convenience, and the unit comes fully turnkey furnished, with the option to lease unfurnished if preferred. Enjoy the added convenience of underground parking, a storage locker,and premium building amenities including a party room, fitness centre, and concierge service. Located just a 7-minute walk to the vibrant shops, cafes, and waterfront of Downtown Oakville,and mere steps from Fantinos Supermarket, everything you need is right at your doorstep.Commuters will appreciate the quick access to the QEW, 403, and GO Transit, making travel throughout the GTA seamless. This is a rare opportunity to own a penthouse in one of Oakville's most desirable and walkable neighbourhoods. Perfect for professionals, downsizers, or those looking for an upscale pied-a-terre. Don't miss your chance to experience boutique luxury living in Oakville's coveted core. (id:47351)
407 - 123 Maurice Drive
Oakville, Ontario
Welcome to 123 Maurice Drive, a brand-new, never-lived-in penthouse nestled in the heart of Downtown Oakville in the exclusive boutique residence, The Berkshire. This thoughtfully designed suite offers 1 spacious bedroom plus a formal dining room that easily converts to a second bedroom or home office, making it as versatile as it is elegant. With soaring 10-foot ceilings, pot lights throughout, and a sleek open-concept layout, the space feels bright, modern, and airy. The designer kitchen is a chef's dream, featuring quartz countertops, a gas countertop range, integrated appliances, and ample storage - all perfect for both everyday living and entertaining. The primary suite includes a luxurious 4-piece ensuite bathroom,complemented by an additional 2-piece powder room for guests. Every detail has been curated for comfort and convenience, and the unit comes unfurnished, with the option to lease turnkey furnished if preferred. Enjoy the added convenience of underground parking, a storage locker,and premium building amenities including a party room, fitness centre, and concierge service.Located just a 7-minute walk to the vibrant shops, cafes, and waterfront of Downtown Oakville,and mere steps from Fantinos Supermarket, everything you need is right at your doorstep.Commuters will appreciate the quick access to the QEW, 403, and GO Transit, making travel throughout the GTA seamless. This is a rare opportunity to own a penthouse in one of Oakville's most desirable and walkable neighbourhoods. Perfect for professionals, downsizers, or those looking for an upscale pied-a-terre. Don't miss your chance to experience boutique luxury living in Oakville's coveted core. (id:47351)
1610 - 1480 Bayly Street
Pickering, Ontario
Stylish 1+1 bed, 2-bath condo with parking and locker at Universal City 1. Features open-concept layout, quartz counters, stainless steel appliances, large walk-in closet with ensuite, spacious den (can be 2nd bedroom or office), and ensuite laundry.Resort-style amenities include gym, pool, sauna, rooftop terrace, and more. Currently leased to AAA tenant with 1 year remaining. Buyer must assume tenancy. (id:47351)
36 Newgate Street
Goderich, Ontario
NEW BUSINESS POTENTIAL! This is your chance to own a versatile, bright commercial space in the heart of Goderich, this property is more than just space it's an opportunity to become part of Goderich's thriving downtown revival with new infrastructure, housing developments, and the town's 200th anniversary celebrations on the horizon in 2027. This location ensures steady foot traffic and a strong presence in Goderich's commercial core. Rarely does a property with this flexibility and prime location become available. Step into the bright 1,200 sq ft. that is arranged into two flexible spaces (East side approx. 850 sq ft and West side approx 350 sq ft), each with its own unique footprint enabling two businesses to come together under one roof (2 hydro meters), and enhanced by three distinct entrances/exits for flow and visibility (incl a double shipping/receiving door on grade). Zoned C5 (Mixed Use Core Area Commercial), the space is ideal for numerous business ventures: retail storefronts, professional offices, tech space, health or wellness services for Goderich's aging demographic, creative studios, or even a shared/multi-unit setup. Whether you're an entrepreneur launching a new concept and could benefit from sublet income on the other side, or you're an investor seeking rental income, the flexible layout offers configurations to suit your vision. Flat roof membrane replacement in 2011. West side has shallow crawl space, while the east side is slab on grade. Don't miss out on this rare opportunity to secure a prime downtown location with great visibility and potential. Reach out to see the space in person! (id:47351)
1531 Foxboro Stirling Road
Quinte West, Ontario
Discover a rare opportunity to own a year-round waterfront retreat on the shores of Oak Lake. This beautifully maintained 3-bedroom, 2-bath lake house combines modern comfort with timeless charm. The open-concept kitchen and living area showcase sweeping panoramic lake views, while the walk-out basement provides effortless access to the water's edge. A heated, oversized 4-car garage - with in-floor heating - offers ample space for vehicles, toys, and hobbies, making this property as practical as it is stunning. Two garage spaces have been thoughtfully converted into an entertainment room with bunk beds, perfect for hosting family and friends. Enjoy all that Oak Lake has to offer - known for its sandy beach, great swimming, boating, fishing, and friendly community atmosphere. With natural gas and meticulous care throughout, this home is move-in ready and designed for relaxed, lakeside living. Additional features include a hot tub covered with a hardtop gazebo, a newer deck with lights, and new security cameras. A truly exceptional property. (id:47351)
116 Finegan Circle
Brampton, Ontario
Welcome to this lovingly maintained 3-bedroom townhome in the highly desirable Creditview community of Brampton. With rich espresso laminate flooring throughout, this home offers a warm and modern touch. The upgraded kitchen features stainless steel appliances, a ceramic backsplash, and opens into a bright, open-concept living and dining area with a walk-out to a fully fenced backyard perfect for entertaining or family time.Upstairs, the spacious primary suite boasts a walk-in closet and a 4-piece ensuite with a soaker tub and separate shower. Two additional bedrooms share another full bath, offering comfort and privacy for the whole family. The unfinished basement provides endless potential for future customization.Ideally located near parks, trails, the GO Station, schools, shopping, and more this home is a wonderful opportunity for growing families or first-time buyers. Power of Sale(Property Sold As-Is-Where-Is Condition) (id:47351)
75 James Walker Avenue
Caledon, Ontario
Welcome to 75 James Walker Avenue! Located in the prestigious Castles of Caledon community in Caledon East, this stunning Smythe model offers a rare combination of luxury, space, and thoughtful design. Nestled on a deep lot (approximately 185 feet in length) this executive residence boasts over 3,100 sq. ft. of beautifully finished living space. Step inside to discover an open-concept layout featuring 10-foot ceilings on the main level and 9-foot ceilings in the basement, rich hardwood flooring, and smooth ceilings thru-out. Flooded with natural light, this home offers four spacious bedrooms, each with its own private ensuite, ideal for comfort and privacy. Additional highlights include: Full Appliance package, 200-amp electrical service, partial ravine setting, mudroom with direct access to a separate entrance to the basement. This is more than just a home its a lifestyle. Come see it in person to truly appreciate all it has to offer! (id:47351)
8 Evergreen Avenue
Brampton, Ontario
Welcome To This Magnificent Custom Built Estate In The Prestigious Castlemore Community, Newly Renovated and Situated On a Beautifully Landscaped 2 Acre Lot Surrounded By Mature Trees. This Luxurious Home Features a Grand Entrance With a Scarlett O'Hara Staircase, Soaring Ceilings, and a Stunning Crystal Chandelier. Boasting 4+4 bedrooms and 4 full baths (3 on the upper level, 1 on the Main Floor and 1 In the Basement), It Offers Ample Space For Large or Multi-Generational Families. The Elegant Primary Suite Includes a Lavish Ensuite, Two Closets and a Walk-Out To a Private Balcony. Enjoy Multiple Living Spaces Including an Impressive Den, Great Room, Formal Living and Dining Rooms and a Fully Upgraded Kitchen With High-End Appliances, Breakfast Area and Walkout to a Private Patio. The Exterior Is A True Retreat With A Mini Resort Feel Featuring a Waterfall, Landscape Lighting a Gazebo, Roughed-in Basketball/Tennis Court and Two Gated Entrances Leading To A Circular Driveway and a 3 Car Garage. The Durable Clay Tile Roof and Expansive Windows Allow For Natural Light To Flood The Home Throughout. This One Of A kind Estate Is Perfect For Those Seeking Luxury, Privacy and Space Personal Viewings Are A Must! (id:47351)
132 Meadow Vista Crescent
East Gwillimbury, Ontario
Don't Miss This upgraded 4+2 Bedroom Detached Home in Desirable Holland Landing! Approx. 2300 Sq. Ft. as per MPAC. Bright Open-Concept Layout with Eat-in Kitchen & Walkout to Deck, Separate Living & Dining, and Main Floor Laundry. 4 Bedrooms Upstairs with 3 Full Baths - Perfect for Large Families. Finished Walkout Basement with 2 Bedrooms, Kitchen, Full Bath & Rec Room - Ideal for In-Law Suite or Income Potential. No Carpet Throughout. Extended Interlock Driveway. Close to Schools, Parks, GO Station, Hwy 404 & 400. (id:47351)
352 Mcdowell Road E
Simcoe, Ontario
Workshop or storage sheds available for lease. Owner will build 5 inch concrete pad and structure. There is a shared washroom and shower facility on site. Dimensions 20x 30ft Aprox 600sqft. 9 ft hight (id:47351)
72 Victoria Street S Unit# 300-20
Kitchener, Ontario
CollabHive offers fully serviced and furnished offices with 24/7 access, designed to help you work, connect, and grow. Conveniently located in Kitchener’s vibrant corporate district — just steps from Google and leading tech companies, and easily accessible from all major highways — whether you’re a solopreneur, start-up, or a scaling company, CollabHive private offices and co-working spaces puts your business needs at the center of a very productive and creative environment. Enjoy ultra-high-speed internet, modern furnishings, and access to premium amenities including fully equipped meeting rooms, soundproof pods, and podcasting studios, and more. The inspiring CollabHive environment fosters productivity, networking, and collaboration within our dynamic member community. CollabHive offers flexible membership options with short- or long-term private offices and co-working spaces to any size of team. (id:47351)
72 Victoria Street S Unit# 300-1
Kitchener, Ontario
CollabHive offers fully serviced and furnished offices with 24/7 access, designed to help you work, connect, and grow. Conveniently located in Kitchener’s vibrant corporate district — just steps from Google and leading tech companies, and easily accessible from all major highways — whether you’re a solopreneur, start-up, or a scaling company, CollabHive private offices and co-working spaces puts your business needs at the center of a very productive and creative environment. Enjoy ultra-high-speed internet, modern furnishings, and access to premium amenities including fully equipped meeting rooms, soundproof pods, and podcasting studios, and more. The inspiring CollabHive environment fosters productivity, networking, and collaboration within our dynamic member community. CollabHive offers flexible membership options with short- or long-term private offices and co-working spaces to any size of team. (id:47351)
72 Victoria Street S Unit# 300-29
Kitchener, Ontario
CollabHive offers fully serviced and furnished offices with 24/7 access, designed to help you work, connect, and grow. Conveniently located in Kitchener’s vibrant corporate district — just steps from Google and leading tech companies, and easily accessible from all major highways — whether you’re a solopreneur, start-up, or a scaling company, CollabHive private offices and co-working spaces puts your business needs at the center of a very productive and creative environment. Enjoy ultra-high-speed internet, modern furnishings, and access to premium amenities including fully equipped meeting rooms, soundproof pods, and podcasting studios, and more. The inspiring CollabHive environment fosters productivity, networking, and collaboration within our dynamic member community. CollabHive offers flexible membership options with short- or long-term private offices and co-working spaces to any size of team. (id:47351)
