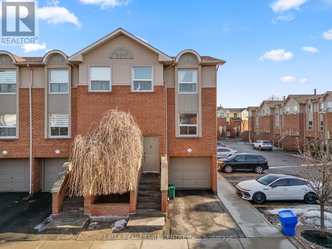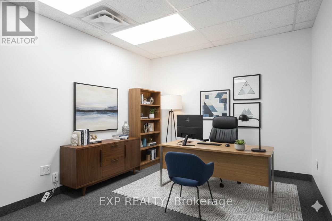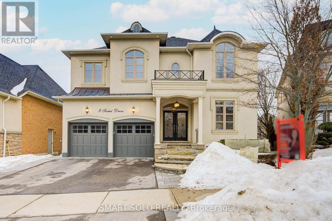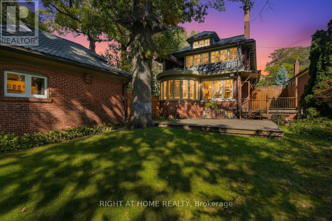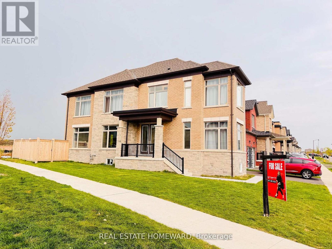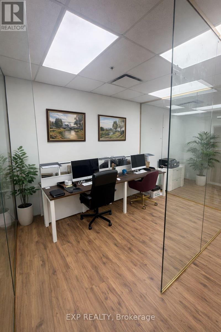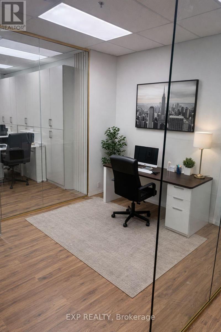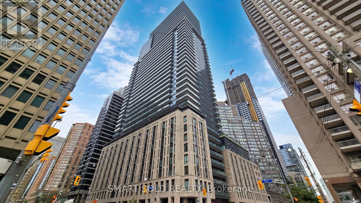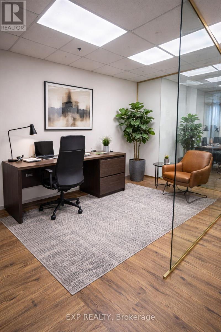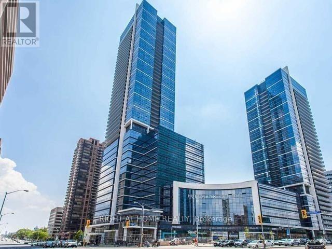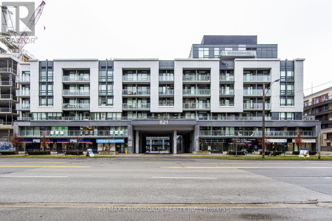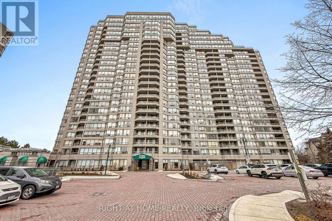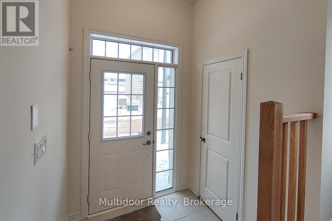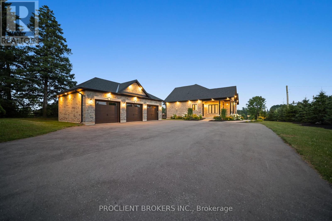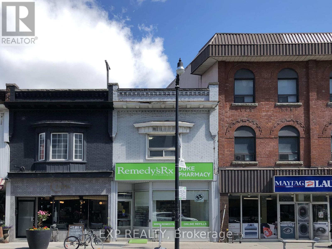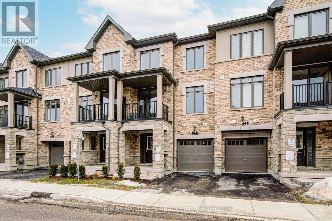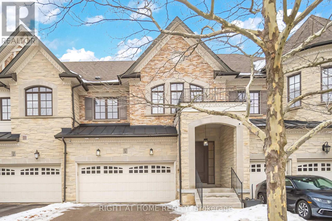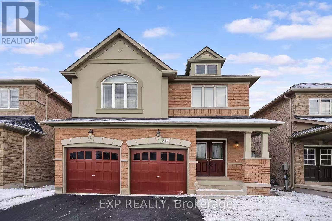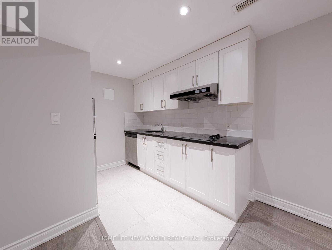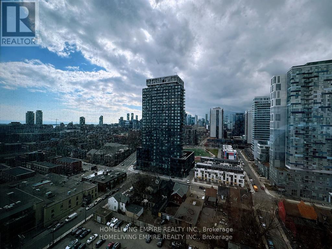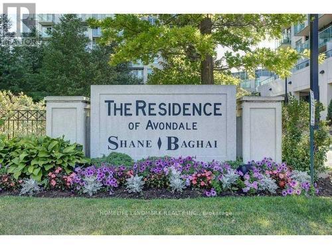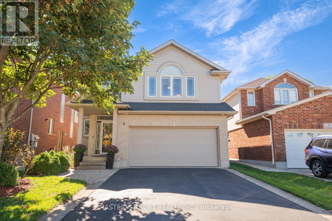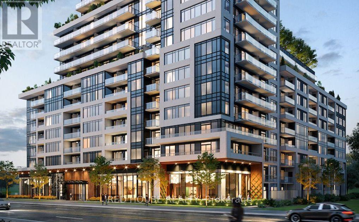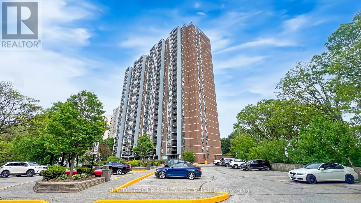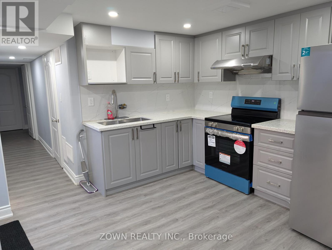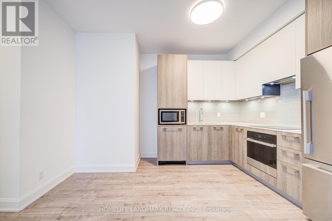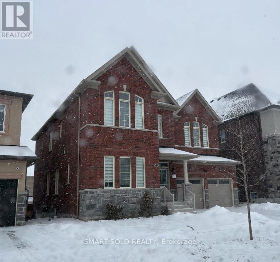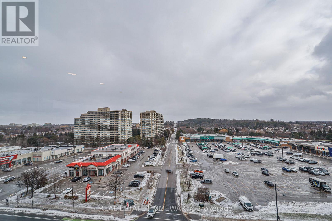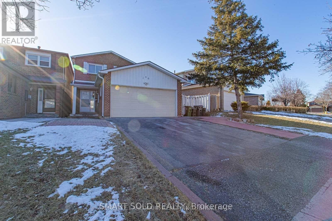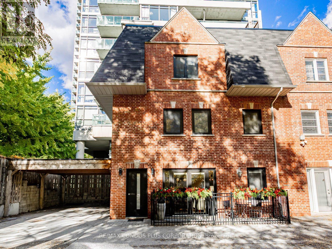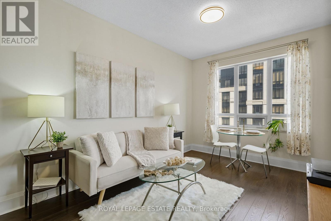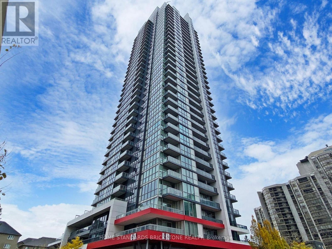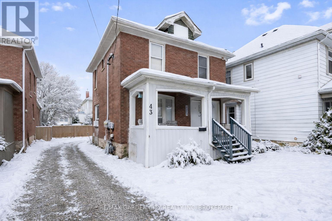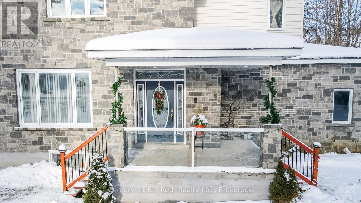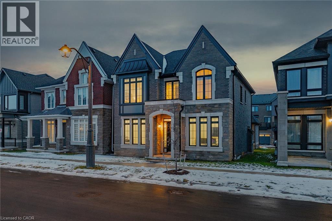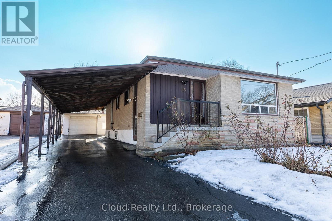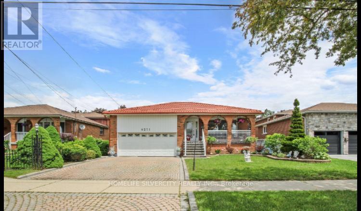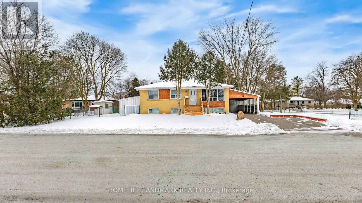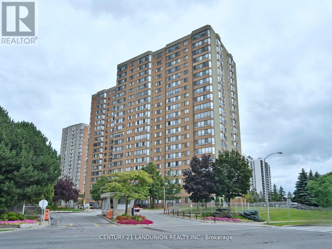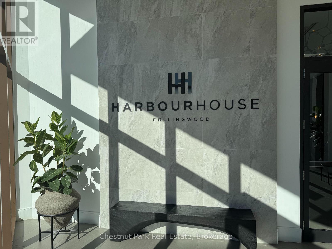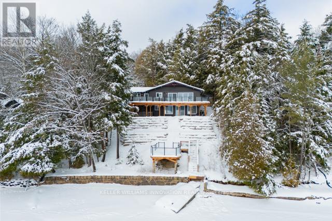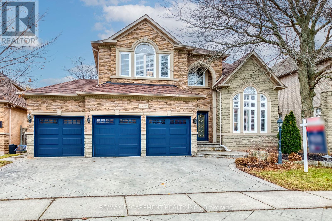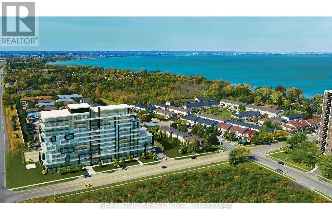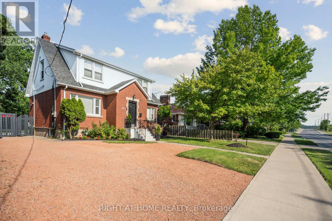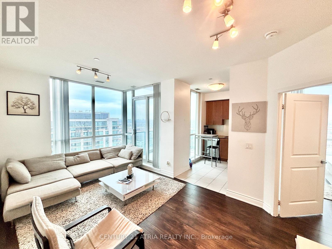10 - 1570 Reeves Gate
Oakville, Ontario
Welcome to this bright and spacious home located on a quiet, family-friendly street in the heart of Glen Abbey - one of Oakville's most desirable neighbourhoods, known for its top-rated schools, mature tree-lined streets, and exceptional sense of community. Offering almost 1,400 square feet of finished living space, this carpet-free home features a modern open-concept living and dining area anchored by a large kitchen with ample cabinetry and a convenient breakfast bar, ideal for both everyday living and entertaining. The Kitchen includes a brand new Fridge (2025), Dishwasher (2025) and over-the-range microwave (2025). The finished walk-out basement extends the living space and opens to a private brick backyard, perfect for relaxing or hosting during the warmer months. Upstairs, the generously sized primary bedroom offers a full ensuite and abundant closet space. Ideally situated close to the Glen Abbey Golf Club, scenic trails, parks, shopping, transit, and major highways, this home presents a wonderful opportunity to enjoy the best of the Oakville lifestyle. (id:47351)
103 Office L - 60 Granton Drive
Richmond Hill, Ontario
Discover a Premier Office Opportunity in the Heart of Richmond Hill! Step into a vibrant and professional environment perfectly suited for growing businesses and established professionals alike. Nestled in a highly accessible location just minutes from Highways 407 & 404. This beautiful, 109sq. ft. private office is part of a spacious and thoughtfully designed 7,000+ sq. ft. office layout. Enjoy the ideal blend of open concept energy and private focus, all situated on the second floor of a quiet, well-maintained building (note: no elevator access). This turnkey sublease comes with no hidden fees; gross rent includes everything. Full access to Impressive Amenities Include: One oversized meeting room with an 86" TV perfect for presentations, team sessions, or client meetings, A cozy secondary meeting room with a 36" TV ideal for quick huddles or one-on-ones, Coffee, tea, and refreshments always available to keep you and your guests refreshed, A dedicated shared dining area for breaks and casual conversations, Four shared washrooms for your team and guests convenience, A welcoming receptionist on-site to greet and guide your clients professionally, If you're looking for a prestigious location that offers both professional comfort and convenience, this space is a hidden gem. Come see it for yourself, how this office can support and elevate your business. Your next chapter could start here. A range of office sizes is available in the same premises. Ample free parking spaces are always available. Option: Space can be furnished. (id:47351)
8 Sachet Drive
Richmond Hill, Ontario
Experience Elegant Living In This Meticulously Maintained, Italian-Inspired 4-Bedroom, 5-Bath Family Home Located On a Quiet, Prestigious Street In The Highly Sought-After Lake Wilcox Neighbourhood, Surrounded By Lush Greenery And a Serene Natural Setting. 5 Minutes Drive To Hwy 404, Bloomington Go, Golf Clubs, Community Centre, Lake Wilcox, And Lake Wilcox Ps, And 10-15 Minutes Drive To GW. William SS(IB Program) & Richmond Green Hs.This Home Features a South-Facing Backyard And a Walk-Out Basement With a Full Kitchen, Perfect For Entertaining Or Generating Rental Income. Recently Painted & 9' Ceilings, Hardwood Floors Throughout. The Main Floor Impresses With a Double-Door Entrance, Open-Concept Layout, Wainscoting, Crown Molding, And Potlights. The Gourmet Kitchen Offers Natural Stone Countertops, Center Island, High-End B/I Appliances & Spacious Breakfast Area With Walkout To The Deck. The Family Room Features South-Facing Exposure, Abundant Natural Light, And a Gas Fireplace, Ideal For Both Intimate Family Gatherings And Relaxing Evenings. Extend Your Living Outdoors With a Large L-Shaped Sundeck Overlooking The Beautifully Interlocked And Landscaped Backyard. The Primary Bedroom Includes a Sitting Area, a Luxurious 5-Piece Ensuite, And a Huge W/I Closet. All Other Bedrooms Have Direct Bathroom Access. The Basement Features a Full-Sized Kitchen Equipped With High-End Appliances, Bathroom, Additional Living Space, And Wine Cellar, Walkout To Backyard - Perfect For Rental Potential. (id:47351)
32 Hollywood Crescent
Toronto, Ontario
Welcome to 32 Hollywood Crescent, a character-rich residence set on a rare ravine lot in one of the city's most desirable neighbourhoods. This six-bedroom, three-and-a-half-bathroom home offers timeless charm and flexibility, blending over a century of solid craftsmanship with the opportunity to make it your own. Situated on a large L-shaped lot of just under an acre, which descends into a ravine, and surrounded by mature trees, the fenced property provides a true retreat within the city. This detached three-storey home combines architectural character with functionality, featuring an updated tin roof, high ceilings that enhance the sense of space and light, and established landscaping that creates an inviting presence. The layout includes generous principal rooms, multiple living areas, and abundant natural light. A second-floor sunroom with a unique cat run extending around an oak tree offers a peaceful escape. The third floor is dedicated to the primary bedroom retreat, offering exceptional privacy, while additional bedrooms are well suited for guest rooms, home offices, or creative spaces. The lower level enhances the home's lifestyle appeal with a billiards room, wine cellar, cold storage, and a large workshop and maintenance room, ideal for entertaining, hobbies, and storage. A detached two-car garage with attic space provides added convenience, while the expansive ravine lot offers exceptional outdoor space. Outdoor living includes a raised tiled patio off the kitchen perfect for grilling, leading to a lower wooden deck for entertaining. The grounds include flower beds featuring native species. With its incredible character and coveted ravine setting, 32 Hollywood Crescent presents a rare opportunity to own a remarkable property in an amazing location with easy access to city amenities. (id:47351)
960 Lockie Drive
Oshawa, Ontario
Don't miss this brand-new 4+1 bedroom corner-lot home in North Oshawa's prestigious Kedron community, built Nov 2023 with over $150K in upgrades. It features a chef's kitchen with granite counters, premium appliances, and dual-fuel cooktop, a sun-filled family room with gas fireplace, open dining with walkout to a upgraded loggia porch, and a luxurious primary suite with spa-like ensuite. Additional perks include 4 bedrooms upstairs, main-floor office/ flex room, second-floor laundry, full basement with cold room, double garage, private driveway for 4 cars, HRV, energy-efficient mechanicals, and smart home package. Steps from top schools, Durham College, Ontario Tech, shopping, Hwy 407/7, and backing onto a future school site with no rear neighbors. Rare 62' frontage lot, fully loaded, and ready to sell-serious buyers only. (id:47351)
Office 1 - 7097 Yonge Street
Markham, Ontario
Prestigious office for lease at 7097 Yonge St., located in a newer, professional, well-managed building in a high-demand Yonge corridor address. It is simple: this suite delivers a welcoming reception area for strong first impressions, plus a dedicated meeting room for private consultations, team huddles, and client presentations. Shared washrooms on the same floor provide everyday convenience while keeping the unit focused on what matters most: usable office space and a clean, professional flow. Enjoy ample parking for staff and visitors, a major advantage for businesses that rely on steady client traffic. The location supports easy access to transit, major routes, and nearby amenities, restaurants, helping your team and your clients arrive with less friction and more comfort, making it a smart choice for any growing business. An excellent fit for professional and corporate users, including legal, accounting, insurance, mortgage/finance, consulting, recruiting, education/training, immigration, therapy/wellness, and similar office uses. Spaces with this combination of layout, building quality, parking, and address tend to attract tenants who value reputation and long-term stability. All utilities are included in the rent. Photos are virtually staged. Would it be a bad idea to schedule a private tour this week? (id:47351)
Office 5 - 7097 Yonge Street
Markham, Ontario
Prestigious office for lease at 7097 Yonge St., located in a newer, professional, well-managed building in a high-demand Yonge corridor address. It is simple: this suite delivers a welcoming reception area for strong first impressions, plus a dedicated meeting room for private consultations, team huddles, and client presentations. Shared washrooms on the same floor provide everyday convenience while keeping the unit focused on what matters most: usable office space and a clean, professional flow. Enjoy ample parking for staff and visitors, a major advantage for businesses that rely on steady client traffic. The location supports easy access to transit, major routes, and nearby amenities, restaurants, helping your team and your clients arrive with less friction and more comfort, making it a smart choice for any growing business. An excellent fit for professional and corporate users, including legal, accounting, insurance, mortgage/finance, consulting, recruiting, education/training, immigration, therapy/wellness, and similar office uses. Spaces with this combination of layout, building quality, parking, and address tend to attract tenants who value reputation and long-term stability. Would it be a bad idea to schedule a private tour this week? (id:47351)
819 - 955 Bay Street
Toronto, Ontario
Prime Bay Street Corridor Location In The True Heart Of Downtown Toronto. 5-Minute Walk To U Of T And Wellesley Subway Station. Bright And Functional 1+Den, 1-Bath Suite Offering 645 Sq.Ft. With West Exposure & Open Concept Layout. Large Den Can Be Used As a Second Bedroom. Laminate Flooring Throughout; Brand-New Flooring In Bedroom. Brand-New Stove To Be Installed. Approx. 10-Minute Walk To Toronto General Hospital, Mount Sinai Hospital, Bay Street Financial District, And Queen's Park. Steps To Restaurants, Shopping, Eaton Centre, Yorkville, And All Amenities. 100 Walk Score & 100 Transit Score.Building Features 24-Hour Concierge, Fitness Centre, Party Room, Theatre, Library, Guest Suites, Outdoor Pool, Hot Tub, Sauna, Bbq Areas, And More. (id:47351)
Office 4 - 7097 Yonge Street
Markham, Ontario
Prestigious office for lease at 7097 Yonge St., located in a newer, professional, well-managed building in a high-demand Yonge corridor address. It is simple: this suite delivers a welcoming reception area for strong first impressions, plus a dedicated meeting room for private consultations, team huddles, and client presentations. Shared washrooms on the same floor provide everyday convenience while keeping the unit focused on what matters most: usable office space and a clean, professional flow. Enjoy ample parking for staff and visitors, a major advantage for businesses that rely on steady client traffic. The location supports easy access to transit, major routes, and nearby amenities, restaurants, helping your team and your clients arrive with less friction and more comfort, making it a smart choice for any growing business. An excellent fit for professional and corporate users, including legal, accounting, insurance, mortgage/finance, consulting, recruiting, education/training, immigration, therapy/wellness, and similar office uses. Spaces with this combination of layout, building quality, parking, and address tend to attract tenants who value reputation and long-term stability. All utilities are included in the rent. Photos are virtually staged. Would it be a bad idea to schedule a private tour this week? (id:47351)
2923 - 5 Sheppard Avenue E
Toronto, Ontario
Prime location! 9 ft Ceiling, 922 SQF, 2 Bdrm+2Bath Freshly painted Corner Unit In The Prestigious Condominium Hullmark Centre With Wrap-Around Balcony, 24 Hr Concierge, Direct Indoor Access To Subway Station, Close To Highway 401, Banks, Restaurants, Parks, Cinemas, Etc. Amenities include Outdoor Terrace, Swimming Pool, BBQ area, Guest Suites, Billiard Room, Theatre Room, Fitness Centre, Exercise/Yoga Room, Sauna, Whirlpool, Party Room, and Game Room. (id:47351)
Tph10 - 621 Sheppard Avenue E
Toronto, Ontario
Rarely Available Modern Luxury Penthouse Condo In Prime Bayview Village Location of Toronto, 6 Year New Awesome Executive Suite, 9 ft Ceilings, 2 Bedrooms Plus 1 Den, 2 Baths, Spacious 1,082 Sq. Ft. + 2 Balconies (180 Sq. Ft.), 2 Side-By-Side Parking Spaces + 1 Locker, Clear East View, Den Can Be 3rd Bedroom, TTC At Door Step, Minutes To Bayview / Leslie Subway, Walk To Bayview Village Shopping Mall, Easy Access To Hwy. 404 & Hwy 401, Excellent Location In The Centre of The City!! (id:47351)
301 - 168 Bonis Avenue
Toronto, Ontario
Prestige Tridel Built & Managed The Greens At Tam O'Shanter * South Facing Spacious Split 2 Bedroom + Solarium Approx 1,400sq.ft. * Living & Formal Dining Room W/Cornice Moldings & Wainscoting, French Door to Solarium * 2025 Dec Renovation: New Paint, New Laminate Flooring, New Master Bedroom Ensuite Vanity Upgraded to Double Sink, New Kitchen Pot Lights, New Upgraded Light Fixtures * Large Master Bedroom W/Walk In & 2nd Closet & 5PC Ensuite * Extra Large Laundry Room W/Storage * 1 Parking & 1 Locker Included * Across from Agincourt Mall, Park, Library; Schools, TTC & Minutes to Hwy 401 * 24 Hr Security Guard House, Indoor & outdoor Pool, Gym, Billiard, Party Room, Guest Suites, Sauna, & more. (id:47351)
67 - 305 Garner Road W
Hamilton, Ontario
Available May 1, 2026 - Welcome to 305 Garner Road W, Unit 67 - a rare opportunity to lease an executive townhome in the heart of prestigious Ancaster, one of Hamilton's most desirable communities. This premium corner unit offers 3 spacious bedrooms, 2.5 bathrooms, and a thoughtfully designed layout that blends modern style with everyday comfort. Sun-filled and inviting, the open-concept main level features oversized windows, contemporary finishes, and a seamless flow ideal for both relaxing and entertaining. Location is a standout advantage. Redeemer University is just minutes away, making this home ideal for faculty, staff, students, graduate students or professionals seeking proximity without sacrificing privacy. You're also conveniently located near McMaster University, Mohawk College and Anderson College, with quick access to Highway 403, allowing for effortless commuting across Hamilton, Burlington and the GTA. Walk to Bishop Tonnos Secondary School, enjoy nearby parks and trails, and take advantage of being only minutes from Walmart Supercentre, SmartCentres, restaurants, cafés and everyday essentials. Inside, enjoy stainless steel appliances, dishwasher, over-the-range microwave, upper-level laundry, and direct garage access. The primary suite impresses with a luxurious 5-piece ensuite and walk-in closet, while the unfinished basement offers flexible space for storage. Two parking spaces included. A polished, move-in-ready home offering lifestyle, location and value - A rare chance to plan ahead and secure a premium Ancaster home well in advance - book your private showing today. Landlord requires mandatory SingleKey Tenant Screening Report, 2 paystubs and a letter of employment and 2 pieces of government issued photo ID. (id:47351)
3424 Millicent Avenue
Oakville, Ontario
Welcome to luxury living in the heart of Oakville's vibrant Uptown Core at 3424 Millicent Ave-an exceptional opportunity to own a brand-new 2024 home in the highly sought-after Seven Oaks community. Situated on a generous 38' wide lot and featuring a rare triple-car garage, this impressive 2-storey residence offers approximately 3,100 sq. ft. of beautifully designed living space. Step inside through the elegant sunken foyer and experience an airy open-concept main floor enhanced by 10' smooth ceilings and refined luxury finishes throughout. The expansive great room flows seamlessly into the breakfast area and chef-inspired kitchen, creating an ideal space for both everyday living and entertaining. A main-floor den provides flexible use as a home office or additional bedroom. Upstairs, you'll find 4 spacious bedrooms and 3.5 bathrooms, including a luxurious primary suite complete with an oversized walk-in closet and spa-like ensuite. The thoughtfully designed layout also includes a convenient second-floor laundry room. Enjoy the ease of a low-maintenance courtyard with no traditional backyard-perfect for a lock-and-leave lifestyle. Ideally located close to shopping, dining, parks, schools, and major highways, this stunning home delivers modern luxury, comfort, and convenience in one of Oakville's most desirable neighbourhoods. A true standout in Uptown Core living. (id:47351)
10223 Guelph Line
Milton, Ontario
MUST SEE VIRTUAL TOUR - CLICK MULTIMEDIA - Contemporary elegance meets estate living. Situated on a beautifully manicured 1.11-acre lot, this custom-built 2022 bungalow delivers Approx 4,700 sqft of meticulously designed living space, with 5 beds, 5 baths, and an oversized 3-car garage. Just 3 minutes from Hwy 401, this luxury residence offers seamless access while surrounded by privacy and natural beauty. Inside, you'll find 10ft flat ceilings, solid 8ft doors, and refined craftsman-style millwork throughout. The designer kitchen is a showpiece with a massive quartz island (4x9ft), floor-to-ceiling custom cabinetry, and premium built-in appliances. Ideal for everyday living and upscale entertaining. The great room stuns with a 17ft cathedral ceiling, exposed wood beams, a 42" Napoleon fireplace, built-inParadigm surround sound, and oversized patio doors leading to a glass-railed composite deck. A stylish family room offers a second 72" fireplace and in-ceiling audio for immersive ambiance. The primary suite isa private sanctuary with its own fireplace, custom walk-in closet, luxury ensuite, and French doors to the rear deck. Every bedroom on the main floor includes built-in audio and custom closets. The fully finished 9ft ceiling basement redefines modern living with engineered hardwood, a custom-built library with ladder, wet bar, and two spacious bedrooms each with its own ensuite. At its heart is a $100K+ professionally built11-channel 8-seater home theatre, fully insulated for premium acoustics. Outdoors, the property is a masterpiece: two composite decks with gas hookups, landscape lighting, a fire pit, volleyball setup, and an apple & pear orchard, complemented by fruit trees, berry patches, and grape vines. The garage is EV ready(for 2), fully insulated, with premium carriage-style doors, built-in racks, and Pro-slat tool walls ideal for car lovers or hobbyists. This is more than a home, its an experience. A retreat. A lifestyle. And it's ready for you. (id:47351)
2798 Dundas Street W
Toronto, Ontario
3-Bedroom apartment located in the Junction. Easy access to transit, shops and restaurants. Pets are welcomed! (id:47351)
23 John Canning Way
Markham, Ontario
Welcome to this never lived in beautiful and modern townhouse located in The Prestigious "Unionville"!!! nestled In A Top-Ranking School District (Unionville HS), close To York University Markham Campus, No Frills, Whole Foods, Restaurants, VIVA, GO Train, Cineplex, Quick Access To Hwy 7/407/404. (id:47351)
12 Jenny Thompson Court
Richmond Hill, Ontario
Rare opportunity to lease in an exclusive crescent of just 36 upscale executive townhomes in a quiet, family-oriented community. This elegant home showcases a timeless brick and stone façade with a double-car garage and impressive curb appeal. The interior offers a bright, open, and functional layout featuring spacious principal rooms, a main-floor laundry and mudroom, and a large eat-in kitchen perfect for everyday living. Recently refreshed with fresh paint and professionally cleaned throughout, and surrounded by beautifully maintained landscaping. Three generously sized bedrooms provide excellent space and comfort for families. Located within the top-ranked Richmond Hill High School (9.6) and St. Theresa of Lisieux CHS (9.9) catchments. An outstanding leasing opportunity in a highly desirable, upscale neighbourhood. (id:47351)
84 Lewis Honey Drive
Aurora, Ontario
Well-maintained detached home available for lease on a quiet residential street in the desirable Bayview Northeast community of Aurora. This property offers a clean, comfortable, and functional living environment within a well-established and family-friendly neighbourhood. The home features a practical layout with bright living spaces, good natural light, and thoughtful design suitable for everyday living. The finished basement includes a 3-piece bathroom and provides additional flexible space for recreation, home office, or guest use. The kitchen is equipped with appliances and ample storage to support daily needs. Private backyard, attached garage, and driveway parking add to everyday convenience. Conveniently located close to parks, schools, shopping plazas, public transit, and other essential amenities, with easy access to major roadways while maintaining the privacy of a residential setting. An excellent option for tenants seeking a quiet and well-maintained full-home rental in a mature community. (id:47351)
275 Lauderdale Drive
Vaughan, Ontario
Highly Sought-After Patterson Neighbourhood! Beautifully Maintained 4-Bedroom, 4-Bathroom Home Offering Approx. 2,000 Sq.Ft. Of Living Space Plus A Finished Basement. Welcoming Double-Door Entry Leads To A Bright Main Floor With 9-Ft Ceilings, Elegant Wainscoting, Crown Moulding, Pot Lights, And Hardwood & Ceramic Flooring Throughout.The Upgraded Kitchen Features Granite Countertops, Centre Island, Stylish Backsplash, And Smart-Home Integration Including Wyze Smart Lock, Smart Camera, Smart Lighting And Garage Controls For Enhanced Convenience And Energy Efficiency.Located In One Of The Most Desirable Pockets Of The Area, Just Minutes To Public Transit, GO Train, Top-Rated Schools, Shopping, Dining, Highways, And The New Hospital. A Rare Opportunity In A Premium Location. (id:47351)
Lower - 10 Dixon Avenue
Toronto, Ontario
Location & Convenience! 85 Walk Score & 88 Transit Score! Enjoy a spacious, updated 1-bedroom unit featuring an open-concept kitchen and living room, fresh paint, pot lights, and laminate flooring. You'll love the stainless steel appliances and ensuite laundry. With transit at your doorstep and just a 10-minute walk to Woodbine Beach, you're surrounded by trendy restaurants, coffee shops, boutique shops, and more on Queen St. Flexible occupancy! Tenant responsible for 30% of utilities. (id:47351)
1608 - 5 Defries Street
Toronto, Ontario
Located in Toronto's emerging Downtown East - River & Fifth by Broccolini. High-end finishes featuring keyless entry, smart home system, matte black appliances, Quartz countertop, wide plank laminate flooring, 9 feet smooth ceiling. This N E corner unit offers split bedrooms, both overlook the Lake. One regular balcony and one Juliette balcony. Amenities features 24-hour concierge, 12th floor rooftop terrace with outdoor pool and cabanas, party room, private dining room, fitness centre, co-working space, games room, yoga room, guest suite, etc. Minutes from Financial core, Riverdale Parks and Trails. This is to lease the 2nd bedroom exposing West together with one bath and share the kitchen with another young male professional. The bed (double frame and mattress) is optional for the lease and Pay the 50% of shared utilities. Please refer to the floorplan for the marked area for the lease. (id:47351)
2610 - 16 Harrison Garden Boulevard
Toronto, Ontario
Bright And Spacious Corner 2+Den Unit At Residences On Avondale. Hardwood Floors Throughout,Open-Concept Living Room & Dining Room. Granite Counter W/Breakfast Bar. Newer Stove (2023),Dishwasher (2024), Washer & Dryer (2024). Den Can Be Used As 3rd Br. All-Inclusive Building Except For Cable TV. Excellent Amenities With 24 Hr Concierge, Sauna, Indoor Pool, Gym, PartyRoom, Visitor Parking & Many More. Convenient Location With Easy Access To Ttc, Highway 401, Restaurants & Groceries. (id:47351)
5 Howden Crescent
Guelph, Ontario
Welcome to 5 Howden Crescent! This 4-bedroom, 4-bathroom CARPET-FREE double garage home is beautifully finished on all levels and located in the very desirable neighborhood of Pineridge/Westminister Woods. Steps to Sir Isaac Brock public school, parks and the new High School scheduled to open in 2026-2027. Short drive to the University of Guelph, Hwy 401 and all major amenities. Situated on a quiet crescent BACKING ONTO GREEN SPACE. 4 spacious bedrooms upstairs including a master bedroom with his and hers walk-in closets and a four-piece ensuite bathroom. Bright kitchen with quartz countertop and stainless steel appliances. Gas line available on deck for BBQ. Finished WALKOUT BASEMENT with a kitchenette and three-piece bathroom. With a large back deck facing green space, this is the home you have been waiting! Upgrades include: Hardwood Stairs (2017), Roof (2019), Second Level Hardwood Floor (2023), Owned Water Heater (2023), Heat Pump (2023), New Paint (2023), Basement Kitchenette (2023), Dishwasher (2024). (id:47351)
902 - 3200 William Coltson Avenue
Oakville, Ontario
Bright and Spacious Unit At Upper West Side Condo. Modern Kitchen With Stainless SteelAppliances. New Building Equipped With State Of The Art Tech: Digital Lock With Fob Access,And Combination Access. Close To Public Transit, Restaurants, College and Hospital. AmenitiesInclude Concierge, Party Room, And Gym. Spacious Layout With Large Balcony. Ensuite Laundry, 1Underground Parking and Locker Included.Concierge Services, Digital Lock With Fob Access, Ensuite Laundry, One Underground Parking and Locker Included. Utilities paid by tenant but Internet is included! (id:47351)
1811 - 85 Emmett Avenue
Toronto, Ontario
Spacious and well-maintained condo offering over 1,200 sq. ft. of comfortable living space. Features include parquet flooring in the bedroom with a large closet, a primary bedroom with 2-piece ensuite and walk-in closet, an additional 4-piece bathroom, linen closet, and pantry. The kitchen is equipped with a dishwasher, double-door fridge, and smooth-top stove. A large den provides flexible space for a home office or additional living area. Enjoy a bright south-facing view. Excellent building amenities include 24-hour security. Conveniently located with parks, schools, shopping, and everyday essentials just steps away. Future Weston Rd LRT coming soon, adding even more value and accessibility. (id:47351)
Basement - 72 Norbert Road
Brampton, Ontario
Excellent Clean and Legal Basement apartment with full natural light, separate entrance, Independent Side lawn access , Separate laundry and 1 Separate Parking spot on driweway. Extra storage can also be provided. (id:47351)
1009 - 18 Water Walk Drive
Markham, Ontario
Just two year new, this luxury 2-Bedrooms + 2-Full Bathrooms + 2 Balconies + 1 Parking + 1 Locker, Corner Unit is located in the HEART of Downtown Markham! This bright and spacious condo features 9' ceilings, panoramic views, and 210 sq. ft. of balcony space with Unobstructed Views. The primary bedroom boasts a private balcony and a 4-piece Ensuite with a Tub-and-Shower combo, while the second bathroom offers a 3-piece setup with a Walk-In Shower. The expansive main balcony connects the living room and second bedroom, providing the perfect space for outdoor relaxation or entertaining. One parking space and one locker are included. The modern kitchen features luxurious stainless steel appliances. Residents enjoy premium amenities such as a 24-hour concierge, gym, indoor pool, rooftop terrace, billiards and ping pong room, visitor parking, and more. Ideally situated steps from public transit, including Viva/YRT and GO Transit, and close to York University, Whole Foods, LCBO, VIP Cineplex, shops, restaurants, cafes and Main St. Unionville, with easy access to Highways 404, 407, and 7. Located in a top high-ranking school zone, this unit offers unparalleled convenience and comfort. **Furniture is optional for an extra** **EXTRAS** Luxurious Stainless Steel Appliances. (id:47351)
379 Seaview Heights
East Gwillimbury, Ontario
New Furnished Beautiful House For Lease. Welcome to this beautifully home located in the new community of East Gwillimbury. An obstructed west view overlooking beautiful ravine, only one year new! One main floor office, 5 generously sized bedrooms and 4 washrooms, this residence offers a thoughtfully designed layout ideal for modern family living. The bright and functional interior includes spacious living and dining areas perfect for everyday comfort and entertaining, complemented by a well-appointed kitchen with ample cabinetry and workspace. Chef's dream kitchen featuring high-end stainless appliances, extra wide double door fridge, built-in stove and microwave. Large windows throughout allow for abundant natural light, creating a warm and inviting atmosphere, while the backyard provides excellent outdoor enjoyment. Walking distance to: bran new public school, park, newly built, state-of-the-art Community Center. Highschool and French Schools children are bused. It is minutes to 404, New market, Yong St. Upper Canada Mall, Southlake Hospital, Go Station, Grocery, child care, and HWY400. Bus route ( Viva) connecting to major HUB centers. Come to see this beautiful house and you will love it. (id:47351)
911b - 9600 Yonge Street
Richmond Hill, Ontario
Stunning **2-bedroom, 2-bathroom corner unit in the luxurious **Grand Palace Condos, offering **parking and a RARE finding PRIVATE LOCKER. Showcasing **UNOBSTRUCTED north-east views through **floor-to-ceiling windows that flood the space with natural light. This modern, sun-filled residence features **9 ft smooth ceilings, **wide-plank flooring, and an **open-concept layout with a cozy balcony-perfect for relaxing or entertaining. The upgraded kitchen boasts a **center island, **quartz countertops, **stylish backsplash, **under-mount sink, and **stainless steel appliances, **Two Nest thermostats for added comfort and efficiency. Ideally located in the **heart of Richmond Hill on Yonge Street, just steps to public transit, **GO Train station, T&T Supermarket, Shoppers Drug Mart, restaurants, cafes, community center, and **TOP-Ranking schools, offering exceptional lifestyle convenience.**Building amenities include a **24-hour concierge, **indoor pool, **gym, **party room, **billiards room, and **guest suites. A perfect blend of luxury, comfort, and unbeatable location-this is a home your clients will love. (id:47351)
146 Placentia Boulevard
Toronto, Ontario
Rarely Offered Bright & Spacious Monarch Home Located In The Highly Desired Agincourt North Community!Located in an unbeatable area-just a 2-minute walk to Finch TTC via the Croach Crescent shortcut.The finished basement includes a second kitchen and a full washroom-providing exceptional flexibility for extended family, in-laws, or additional living space.This well-maintained detached property showcases A++ condition, offering a functional and thoughtfully designed layout perfect for family living. Move-in ready with extensive upgrades throughout.The main floor features an inviting living and dining area with excellent natural light, creating a warm and welcoming atmosphere. The modern kitchen (2021) boasts upgraded cabinetry, quality countertops, and a practical layout ideal for everyday cookingUpstairs, you'll find oak hardwood flooring on the second level (2021), complemented by a hardwood staircase that adds elegance and durability.Close to top-rated schools, parks, community amenities, shopping malls, restaurants, and all essentials.This rare offering combines prime location, modern upgrades, and a highly functional layout-an exceptional opportunity you don't want to miss! ** This is a linked property.** (id:47351)
F - 346 Jarvis Street
Toronto, Ontario
Absolutely stunning & meticulously maintained extra wide 25.62 feet executive brick freehold townhome in upscale, quiet & private six home complex in vibrant downtown location. 346 Jarvis Street F is the most desirable as it is the end unit ( like living in a semi-detached) furthest from the street offering additional light and quiet tranquil setting. 2259 square feet of freshly painted exquisitely finished living space and one deeded parking space in carport attached to the home. Main floor is an open concept entertainer's delight with smooth ceilings, pot lights, hardwood floors, quartz counters, S/S appliances, breakfast bar, skylight and walk out from French doors to patio. 3 large bedrooms with wood flooring, 3 full spa like bathrooms with heated floors and 2nd floor laundry make this home an inviting and functional space. 3rd level is the ultimate primary bedroom retreat with amazing 3pc en suite bathroom and walk in closet with organizers. Fully finished lower level with full bathroom & storage room, currently used as movie room with ceiling mounted projector & sound system, also gives a multitude of other options to best suit your personal needs. Beautiful, bright and large 300 square foot roof top terrace with spectacular South city skyline views, Pergola, room to garden, water tap, gas line and BBQ allow you to host memorable dinner parties with family & friends or relax and enjoy a beautiful sun filled day. 5 minute walk to iconic Maple Leaf Gardens flagship Loblaws/LCBO, vibrant Village, transit and some of the city's best shops and restaurants. Steps to National Ballet & French immersion schools and close proximity to Jarvis Collegiate, TMU and University of Toronto. Hospitals, Bay/Bloor/Yorkville, Eaton Center & Sankofa (formerly Dundas) Square, Allen Gardens and Cabbagetown with beautiful Riverdale Park/Zoo also nearby. Don't miss this opportunity to view this gorgeous & rarely available type of home in one of the city's most coveted locations. (id:47351)
1808 - 100 Harrison Garden Boulevard
Toronto, Ontario
Excellent choice for professionals, couples and families alike! Welcome to 100 Harrison Garden Blvd. #1808, set within the highly desirable Avonshire Condos by Tridel in the heart of North York. Harrison Gardens is known for its safe, quiet, and family-friendly atmosphere, featuring beautifully landscaped gardens and an inviting community feel. This sun-filled 1+Den suite on the 18th floor boasts soaring 9ft ceilings, an open-concept layout, and a sleek modern kitchen with breakfast bar & stainless steel appliances. Step out onto your completely private balcony and take in the sweeping city skyline and lush green views - the perfect spot to relax, unwind, watch the sunrise or catch the city fireworks display! The spacious primary bedroom includes a full wall-to-wall mirrored closet with custom built-in shelving. While the versatile spacious den offers the flexibility of a home office or 2nd bedroom. Resort-style living awaits with an incredible list of amenities: 24hr concierge, indoor pool, whirlpool, sauna, gym, billiards, theatre, library, party room, dining room, guest suites, visitors parking and more! Enjoy movie nights in the park and community summer BBQ's. With Yonge & Sheppard Subway Stations, Parks, Longo's, Restaurants, Shops, Mall and Hwy 401 access all at your doorstep, this suite offers both convenience and lifestyle. Experience city living with a view! - Your perfect North York retreat! (id:47351)
2903 - 88 Sheppard Avenue E
Toronto, Ontario
Bright SOUTH-FACING unit in the HIGHLY SOUGHT-AFTER YONGE & SHEPPARD NEIGHBOURHOOD, offering CAPTIVATING UNOBSTRUCTED VIEWS. Approximately 701 SQ.FT. OF LIVING SPACE (PER MPAC), featuring 1 BEDROOM PLUS AN EXTRA-LARGE DEN. The den includes a SLIDING DOOR AND BUILT-IN CLOSET, making it ideal as a SECOND BEDROOM OR HOME OFFICE. SOARING 9-FT CEILINGS and an OPEN-CONCEPT LAYOUT create a SPACIOUS AND AIRY LIVING AND KITCHEN AREA. Enjoy UNBEATABLE CONVENIENCE with STEPS TO TTC SUBWAY, cafes, theatres, shopping, and EASY ACCESS TO HWY 401. An IDEAL HOME for comfortable urban living in one of NORTH YORK'S MOST DESIRABLE LOCATIONS. (id:47351)
43 York Street
St. Catharines, Ontario
Great valued multi-residential property with 6 bedrooms, 5 bathrooms, and 2 kitchens fully rented producing substantial income. As you walk into the main floor unit you will find a modest recently updated kitchen and living space with two bedrooms, a four-piece bathroom, separated coin laundry room, as well as two additional bedrooms in the basement each with their own ensuite three-piece washrooms. The second story unit has its own private exterior entrance leading up to the kitchen and living rooms space as well as two bedrooms each also having their own three-piece ensuite washrooms. Located in Downtown St.Catharines Haig Street neighbourhood within walking distance to the business and entertainment district and tucked into a quiet friendly community, this is a great ready-to-go investment with loads of future potential as well. (id:47351)
3276 Turnbull Drive
Severn, Ontario
Living A Dream. Imagine Yourself As An Owner Of This Modern Family Home. Well Preserved 2 Story. Deeded Lake Access. Open Space From The Living Room In To Dining, Kitchen, Leads To The Huge Backyard. 4 Bedrooms 4 Bathrooms Spacious Home. Second Floor Huge Bedrooms With Jacuzzi, Heated Floor in the Bathrooms. Featuring Hardwood Floors Throughout. 2400 Sq.Ft of Living Space. 93 x 150 Foot Lot. Oversized Garage 19 x 22. Long Double Driveway. Endless Possibilities with Downstairs Finished Basement. New Furnace. Walking Distance To West Shore Elementary School, Private Beach in Bramshott Community Waterfront Park & Playground Area Exclusively Used By Residence. (id:47351)
3424 Millicent Avenue
Oakville, Ontario
Welcome to luxury living in the heart of Oakville’s vibrant Uptown Core at 3424 Millicent Ave—an exceptional opportunity to own a brand-new 2024 home in the highly sought-after Seven Oaks community. Situated on a generous 38’ wide lot and featuring a rare triple-car garage, this impressive 2-storey residence offers approximately 3,100 sq. ft. of beautifully designed living space. Step inside through the elegant sunken foyer and experience an airy open-concept main floor enhanced by 10’ smooth ceilings and refined luxury finishes throughout. The expansive great room flows seamlessly into the breakfast area and chef-inspired kitchen, creating an ideal space for both everyday living and entertaining. A main-floor den provides flexible use as a home office or additional bedroom. Upstairs, you’ll find 4 spacious bedrooms and 3.5 bathrooms, including a luxurious primary suite complete with an oversized walk-in closet and spa-like ensuite. The thoughtfully designed layout also includes a convenient second-floor laundry room. Enjoy the ease of a low-maintenance courtyard with no traditional backyard—perfect for a lock-and-leave lifestyle. Ideally located close to shopping, dining, parks, schools, and major highways, this stunning home delivers modern luxury, comfort, and convenience in one of Oakville’s most desirable neighbourhoods. A true standout in Uptown Core living. (id:47351)
25 Monterrey Drive
Toronto, Ontario
Welcome to this charming detached bungalow in the quiet, family-friendly Beaumonde Heights community. Ideally located near the newly completed LRT line and close to Finch Avenue West and Islington Avenue, offering excellent transit access and walking distance to shopping, parks, elementary and middle schools, and everyday amenities, including Albion Shopping Centre. This well-maintained 3-bedroom home features a bright main floor with generously sized bedrooms, a newly renovated full bathroom, a functional kitchen, and a spacious family room with two separate entrances to the backyard. The finished lower-level basement offers great in-law or income potential, complete with a large family area with a gas fireplace, one bedroom, a full bathroom, a kitchen, and a separate entrance. Recent updates include a roof and water tank replaced within the last five years. Enjoy a large private backyard with ample green space, ideal for outdoor entertaining. Parking includes a long covered parking space attached to the house and open on three sides, plus a car carport. The property has never been occupied by pets. Ideal for first-time buyers, investors, or builders seeking future potential on a sizable lot in a prime Toronto location. Convenient side access to the backyard from both sides of the home. A rare opportunity offering comfort, convenience, and flexibility-don't miss it! (id:47351)
Main - 4271 Wilcox Road
Mississauga, Ontario
Fully Furnished* 4 Bedrooms, 5 Split Detached Bungalow Is Situated In A Tranquil and Quiet Street. This Stunning Home Is Nestled Amongst The Multi- Million Dollar Homes And Backing On To The Church From The Backyard And Also A Minute Drive To Hwy 403 And Access To all other Hwys. Very Clean And Well Maintained Home. Attention paid to mechanical elements of home: newer windows, newer steel roof and eaves /downspouts, newer front door, newer furnace and CAC, interlocking stone drive, walk & stairs, stucco parging. Huge garage w/ tons of storage. Original strip hardwood in pristine condition, ceramic, marble tiles, and epoxy flooring. No carpets in home. Large Separate kitchen, cold room, Separate Laundry. Incredible opportunity in sought after east Mississauga. Bar Cabinet In Family Room. Pergola In The Backyard. 70% Utilities. Basement is Occupied with a very quiet family with separate laundry. 2 cars allowed only (id:47351)
7 Kemano Road
Aurora, Ontario
Welcome to the spacious Bungalow In A Sought-After Aurora Heights Neighbourhood. Separate Entrance. 2 Bedroom Basement, Large Washroom, Steps To Public/Private School, Shopping Center, Park. (id:47351)
424 Bonita Crescent
Richmond Hill, Ontario
Welcome to 424 Bonita Crescent, a well-maintained detached bungalow situated on a spacious 5,600 sq. ft. corner lot in a quiet cul-de-sac in the sought-after Crosby neighborhood. This home offers incredible potentialrenovate to modernize or build your dream custom home in a prime location.The main floor features three bright and spacious bedrooms, while the separate entrance leads to a large, well-lit two-bedroom basementperfect for rental income or multi-generational living. The mechanical room is separately accessed, ensuring privacy for the basement unit.Located within top-ranked school zones, including Bayview Secondary School & Crosby Heights Public School, this property is just a 4-minute drive to Richmond Hill GO Station and offers quick access to Highway 404. Close to Costco, shopping malls, parks, and well-known grocery stores, this home is ideal for families, investors, or builders looking for their next project!Don't miss this rare opportunity to own, renovate, or build in one of Richmond Hills most desirable areas (id:47351)
1209 - 55 Bamburgh Circle
Toronto, Ontario
Stunning Tridel condo located at demanded location. Warden and Steeles. Steps to supermarket, restaurants, and TTC. Minutes to Hwy 407 & 404. Bright and spacious 3 bedroom layout + 2 parking spots. Renovated in 2023 with premium finished throughout. Hotel style ammenities including 24 hours gated security, indoor/outdoor pools, gym, squash court, table tennis, outdoor tennis courts, and more. Good for retirement and big family, Move-in condition. (id:47351)
623 - 31 Huron Street
Collingwood, Ontario
Welcome to luxury waterfront living in this brand new penthouse loft at Harbour House, overlooking stunning Georgian Bay. This bright and airy 2 bedroom, 2 bathroom condo features soaring vaulted ceilings, expansive windows, and hardwood floors throughout, creating a modern and sophisticated living space filled with natural light. The open-concept layout showcases contemporary finishes and a seamless flow ideal for everyday living or entertaining. Step outside to your private 150 sq. ft. balcony, perfect for morning coffee or evening sunsets, with additional storage. The unit also comes with ensuite laundry, one underground parking space, and a locker for added convenience. Harbour House offers exceptional amenities, including a rooftop patio with bay views, event/party space, two guest suites, and controlled entry for peace of mind. Ideally located within walking distance to downtown Collingwood, you'll enjoy easy access to restaurants, shops, cafes, trails, and the waterfront. A rare opportunity to lease a premium penthouse in one of Collingwood's most desirable buildings-perfect for professionals, downsizers, or those seeking a refined four-season lifestyle by the bay. (id:47351)
5789 North Kennisis Lake Road
Dysart Et Al, Ontario
Tucked along the shores of iconic Kennisis Lake.. 5789 Kennisis Lake Rd is the kind of place that instantly shifts your nervous system into calm. One turn down the long private driveway and the world opens into sparkling water, soft light, and a rare sense of privacy that still comes with big lake living. Kennisis Lake is one of the largest waterways in the Haliburton Highlands, known for its vast interconnected stretches of water, marina access, and boating days that turn into lifelong family traditions! This cottage is a full, thoughtful rebuild, designed for ease and peace of mind for its future owner. The year round cottage was completely gutted and rebuilt from the studs, including an addition and extensive renovations completed properly. Septic, well, electrical, insulation, siding, steel roof, landscaping and sauna, and hot tub are all brand new. Bright and filled with sunlight, the cottage offers private southeast facing views of Kennisis Lake from every level. The main floor features three bedrooms and a full bathroom, along with an open concept kitchen and dining area that becomes the heart of the cottage and a spacious sunroom ideal in every season. The lower level features a king bedroom with Lake views and walkout access to the hot tub, and easy steps to the water. An expansive main level deck overlooks the lake for dining and sunset evenings, while a second sun deck sits close to the shoreline for quiet afternoons by the water. A brand new sauna tucked beneath the trees creates a private spa like escape. The shoreline is exceptional, featuring a hard packed sand beach with gentle shallow entry. Close to Sir Sam's Ski, Pinestone and Blairhampton Golf Course, hiking, atv and snowmobile trails and local shops; this is where lake life feels easy again. Where kids run barefoot.. Where evenings stretch longer. Where the view becomes part of your everyday rhythm. (id:47351)
2201 Galloway Drive
Oakville, Ontario
Custom-built residence in the heart of Joshua Creek (4,700 sq. ft. of living space) on a premium 59x165 foot lot with an in-ground pool. Thoughtfully designed and renovated main level features a gracious foyer, formal living and dining rooms, and a private office with cathedral ceiling-ideal for working from home. The family room showcases soaring ceilings, a fireplace and oversized ceiling-height windows. The kitchen was updated in 2020 and offers a large centre island, quality cabinetry, premium appliances, and walk-out to an expansive wood deck overlooking the pool, gazebo, and tranquil ravine setting. A main-floor laundry room with garage access and a convenient powder room complete this level.The upper floor luxurious primary suite complete with a spa-inspired ensuite (renovated 2020) and walk-in closet. Generously sized bedrooms with ensuite or semi-ensuite access overlook the open-to-below family room, enhancing the home's sense of light and volume.The professionally finished walk-out lower level (approx. 1,640 sq. ft.) featuring a large home theatre recr room with built-in bar and walk-out to the yard, a separate media room with fireplace, a dedicated music room, a den, a full bathroom, cold room, utility and ample storage - ideal for in-law suite. A new downstairs guest bedroom was completed in 2020.The spectacular backyard is a private retreat with a large deck, gazebo and a beautifully maintained in-ground pool, backing directly onto mature greenery for exceptional privacy. Located in a highly sought-after school district, top-ranked Joshua Creek Public School and Iroquois Ridge High School, and minutes to highways, shopping, parks, and all amenities, this move-in-ready home offers an outstanding combination of luxury, space, upgrades, and setting in one of Oakville's most desirable neighbourhoods. (id:47351)
610 - 461 Green Road
Hamilton, Ontario
Wifi Included in the Rent! Discover elevated lakeside living at Brand New MUSE CONDOMINIUMS, an art-inspired, contemporary mid-rise by award-winning DeSantis Homes in sought-after Stoney Creek. This east facing upgraded 1-bedroom suite features a bright open-concept layout with 9-foot ceilings, wall-to-wall windows, beautiful lake views, and a private walk-out balcony. Stylish finishes include quartz countertops, luxury vinyl plank flooring, stainless steel appliances, and in-suite laundry, complemented by eco-friendly geo-thermal heating and cooling (Wi-Fi included; tenants only pay hydro and water). One underground parking space and a locker are included. Residents enjoy exceptional amenities such as a rooftop BBQ terrace with lake views, fitness and yoga studios, chef's kitchen and lounge, art studio, media room, pet spa, party room, and smart-home technology with app-based climate control and digital access. Just steps to the waterfront, Confederation Park, scenic waterfront trails, Van Wagners Beach, shopping, dining, and public transit, with easy access to the GO Train and QEW-this is the perfect blend of luxury, convenience, and nature, ideal for professionals and commuters alike. Available Immediately. (id:47351)
Upper - 105 Glenridge Avenue
St. Catharines, Ontario
Stunning Executive Home in Prestigious Old Glenridge - Fully Furnished Step into luxury in the heart of St.Catharines. Located in the highly-coveted Old Glenridge neighborhood, this immaculate, completely renovated home offers a seamless blend of classic prestige and modern sophistication. Designed for a "turnkey" lifestyle, this property is fully furnished and move-in ready-just bring your suitcase. Main Floor: An open-concept layout bathed in natural light. Enjoy a designer kitchen featuring a walk-in pantry and brand-new luxury stainless steel appliances. A convenient 2-piece powder room and custom remote-controlled lighting enhance the home's modern convenience. Second Floor: Four sun-filled bedrooms providing ample space for family or a home office. Includes a brand-new, spa-like 4-piece luxurious bathroom. "Work-from-Home": as one of the bedrooms furnished with luxury glass desk and modern white brand new leather chair and New multi function laser Wi-Fi equipt Brother printer (optional) for Home Office Premium Finishes: Throughout the home, find new luxury blinds, elegant curtains, and high-end materials that define an upscale living experience. Unbeatable Location & Convenience Parking: Private driveway with space for 3 vehicles. Education Hub: Ideally located for academic professionals-just a 4-minute drive to Brock University and close to Ridley College and Niagara College. Transit & Lifestyle: A bus stop is located steps from your door, offering easy access to shopping centers, local schools, and world-class destinations like Niagara-on-the-Lake and Niagara Falls. (id:47351)
2807 - 215 Sherway Gardens Road
Toronto, Ontario
Welcome to this 778 sqft 2 bed/2 bath corner suite at the prestigious One Sherway residences, This highly sought after northwest facing unit features floor-to-ceiling windows in the living and dining areas, filling the home with lots of natural light. The modern kitchen offers stainless steel appliances, granite countertops and a rare large window. Unwind in the spacious primary bedroom, which comfortably accommodates a king size bed and includes a large walk-in closet and a private 4-piece ensuite. A generously sized second bedroom is conveniently located next to an additional 3-piece bathroom. Unit also has a large terrace-style balcony ideal for relaxing or entertaining. Enjoy outstanding resort style amenities: including a full gym, indoor pool, hot tub, sauna, steam room, theatre, billiards room, library, party room, guest suites and 24-hour concierge service. Ideally located steps from TTC transit and the upscale Sherway Gardens shopping mall, with quick access to major highways(427/Gardiner/QEW), GO Transit, parks and trails. Unit comes Includes one parking spot and 1 locker. (id:47351)
