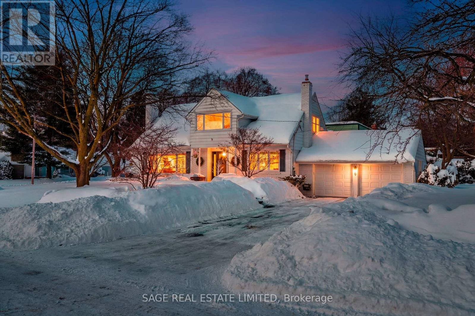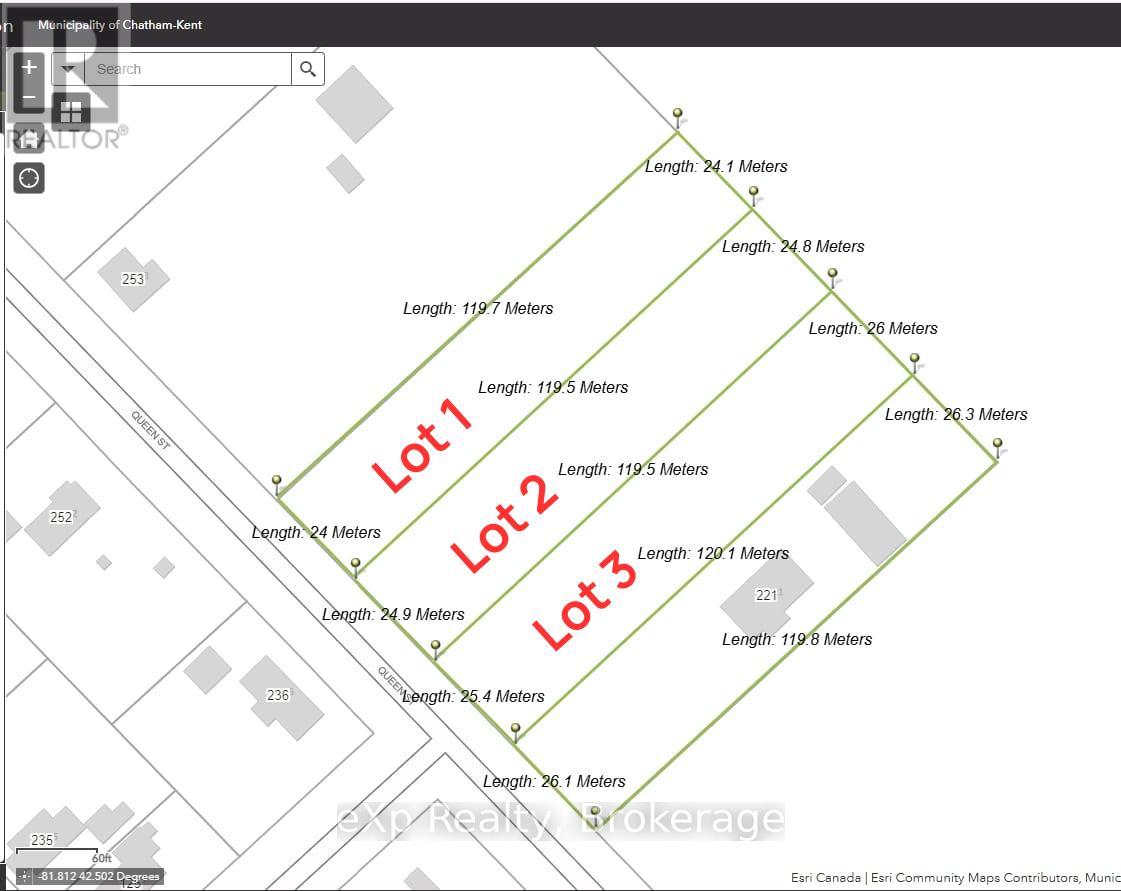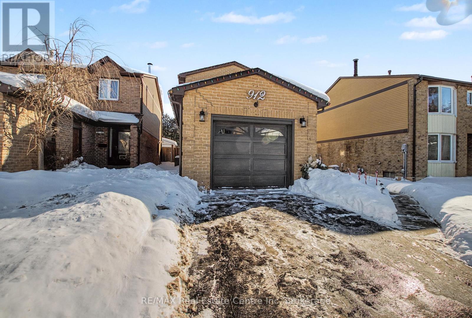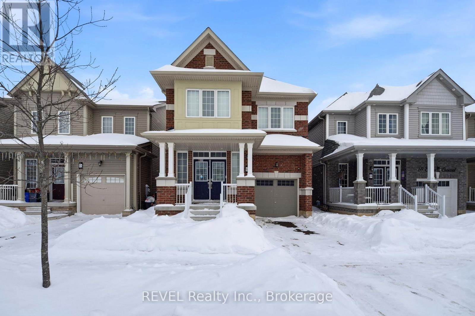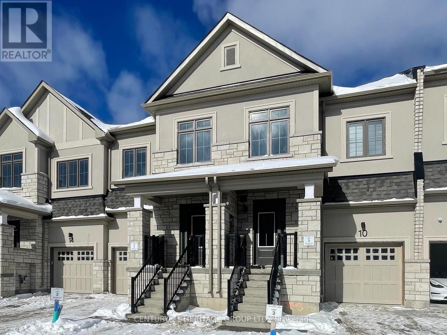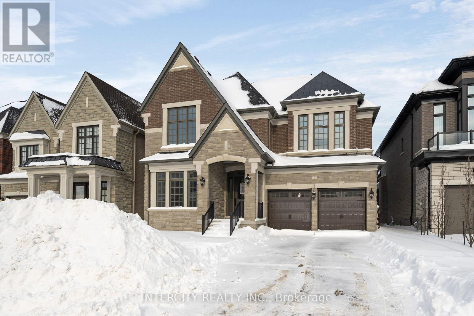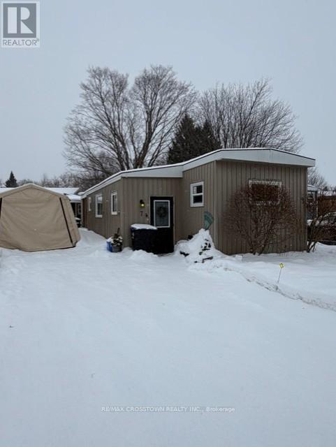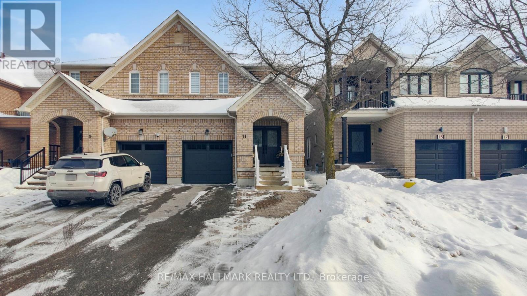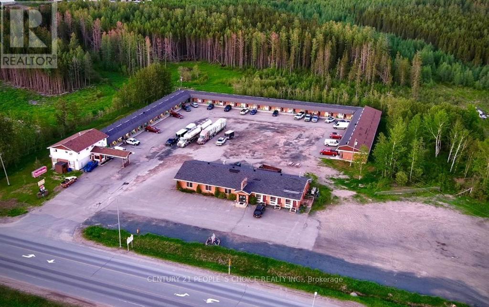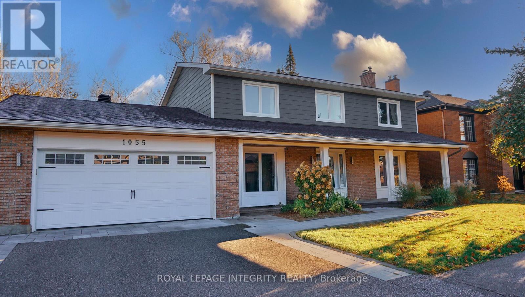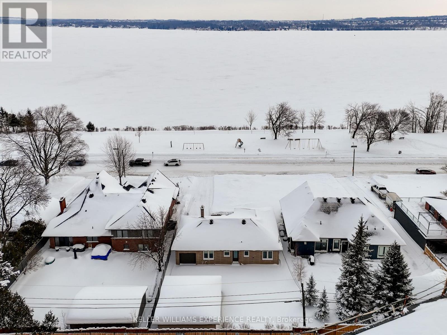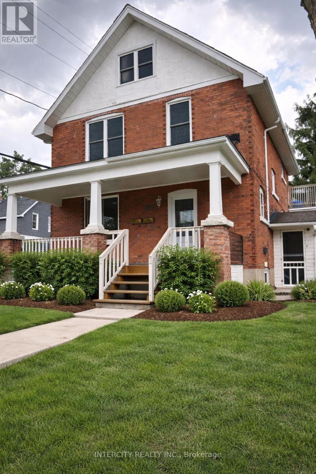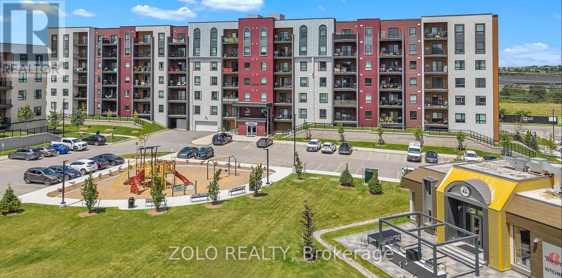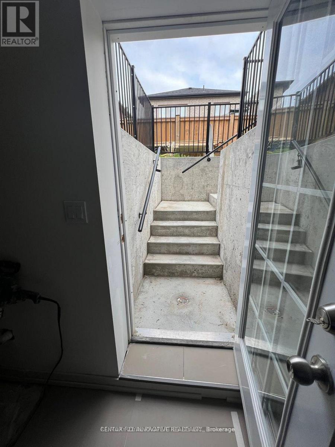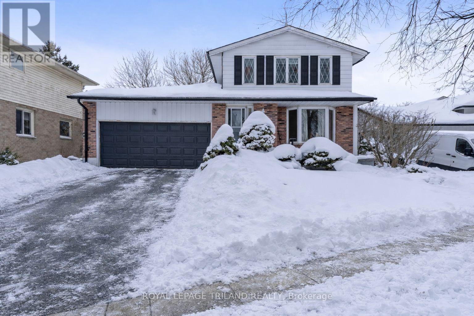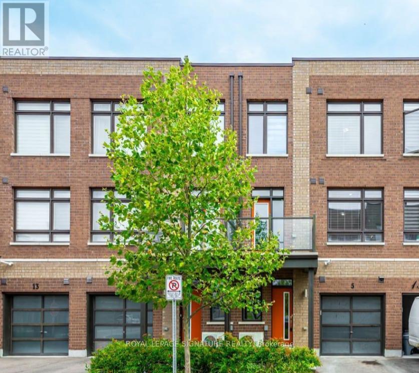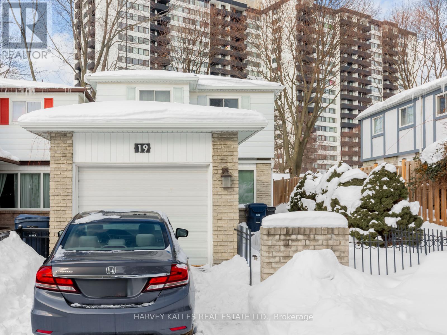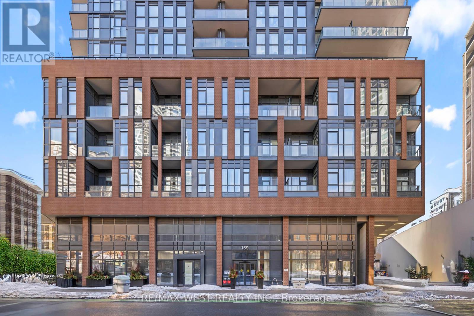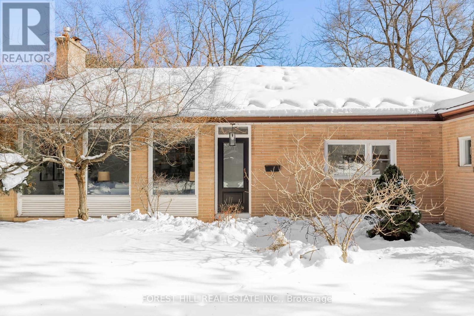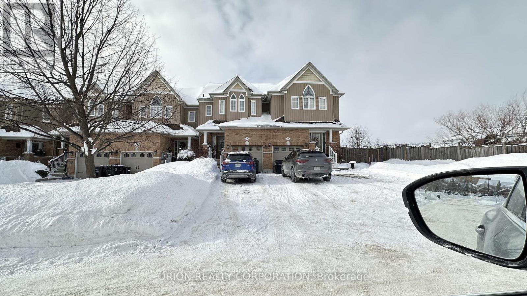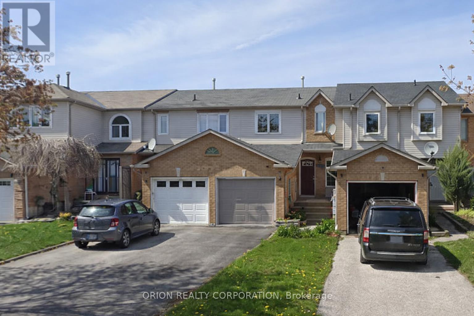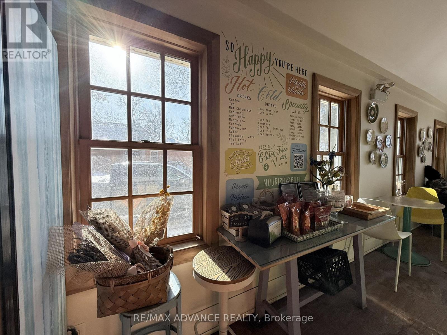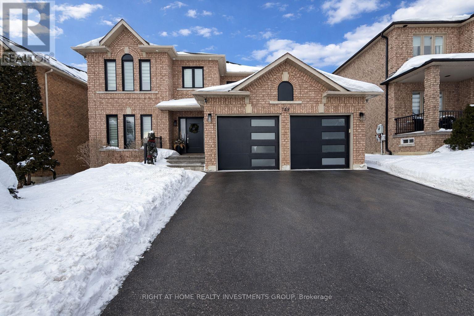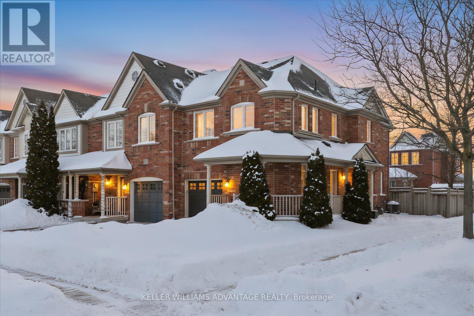4 Elstree Road
Toronto, Ontario
FAMILY LIVING, SURROUNDED BY THE BEST. Welcome to 4 Elstree Road, a charming 3-bedroom home on a generous 55 x 125 ft corner lot in the heart of Humber Valley Village. Offering fantastic value, this move-in-ready property provides the ideal opportunity to enjoy as is, renovate to your taste, or build your dream home in a premier Toronto neighbourhood. The home is filled with natural light thanks to its corner-lot setting and abundance of windows. The open-concept main floor creates a bright and welcoming living space, with lovely views of mature trees and beautiful neighbouring homes-perfect for both everyday living and entertaining. Located in one of Toronto's most desirable and family-friendly communities, 4 Elstree Road is within the highly coveted Humber Valley Village Junior Middle School and Richview Collegiate Institute school districts, and nearby to Kingsway College private school. The area is also home to some of the city's best golf, including the prestigious St. George's Golf Club, as well as popular parks and trails. Commuters will appreciate the convenience of a 15-minute drive to Pearson Airport and approximately 20 minutes to Toronto's Financial District. This is a rare opportunity to secure a home with excellent long-term potential in an exceptional neighbourhood. (id:47351)
Lot 1 Queen Street
Chatham-Kent, Ontario
Approximately 3/4 acre lot ready for your dream home. Located in the lovely town of Highgate close to the park and baseball diamonds. Services available at lot line. (id:47351)
912 Laurier Avenue
Milton, Ontario
This well-kept home has been recently painted. Close to school and shopping. It has a spacious living room with a wood burning fireplace, ideal for those cold evenings. Eat-in kitchen that leads to the deck and a mature, well-groomed back yard. Just off the kitchen is a well-kept dining room. Excellent size main bedroom with lots of closet space. The basement is set up with 2 bedrooms, which one of the rooms could be easily converted back into a family room. Bus route and nearby school are easily walkable. Lots of space in the rear yard for your summer activities. Several parking spaces in the front for additional vehicles. (id:47351)
67 Esther Crescent
Thorold, Ontario
Welcome to this beautifully built 2-storey fully detached home, ideally located in Thorold's highly desirable Hurricane community-a thoughtfully planned neighborhood known for its quiet streets, strong sense of community, and contemporary homes. This growing area attracts families and professionals alike, offering close proximity to parks, schools, Brock University, shopping, and everyday amenities, with quick access to major highways, Niagara Falls, St. Catharine's. Designed with both everyday living and entertaining in mind, the main floor features a bright open-concept layout that allows for a seamless flow between the living and dining areas, creating a warm and inviting space for gatherings of any size. Upstairs, you'll find four generously sized, sun-filled bedrooms, along with convenient second-floor laundry, providing comfort and flexibility for growing families, guests, or home office needs. The unfinished basement offers a blank canvas, ready for your personal vision-whether additional living space, a recreation room, or future income potential. A fantastic opportunity in a thriving and well-connected neighborhood, this home is priced right and ready for its next owners to make it their own. (id:47351)
10 Helmkay Avenue
Richmond Hill, Ontario
Brand new, never-lived-in townhouse in a truly one-of-a-kind location. Just minutes from Costco, Home Depot, Highway 404, shopping, parks, and everyday conveniences. This home offers bright, open-concept living featuring a cozy fireplace and an upgraded kitchen with quartz countertops. Blinds are installed throughout, and a garage door opener is included for added convenience. The second level includes a versatile additional living area-perfect as a family lounge, home office, or coffee nook. Enjoy the convenience of a spacious second-floor laundry room with washer and dryer. The primary bedroom features his-and-hers closets for added functionality. Move-in ready and carpet-free throughout, this modern home is ideal for families or professionals seeking stylish living in a well-connected neighborhood. (id:47351)
8 Heart Lake Circle
King, Ontario
Brand new "CARDONA" model approx. 3824 Sq. Ft. by Fernbrook Homes, nestled in the prestigious Kings Calling neighbourhood in King City. This stunning two storey model features a separate living and dining room, open concept kitchen with breakfast area which overlooks the family room. Servery and large mudroom. Upper has 4 bedrooms with 3.5 baths, walk-in closets and a laundry room. Features includes: 5" prefinished engineered hardwood flooring quality 24" x 24" porcelain tile floors as per plans, 7-1/4" baseboard, stained Maple kitchen cabinetry with extended uppers and crown moulding, stone countertops in kitchen and baths, upgraded Moen faucets, 44 interior pot lights and heated floors included for the primary En-suite. Main floor ceilings area 10ft, 9ft on the 2nd floor + basement. Finished basement with wet bar with a 3 piece bathroom. Close to schools. **EXTRAS** Sales office open by Appointments only. (id:47351)
7 Royal Oak Drive
Innisfil, Ontario
Great opportunity for retirees. Land lease is $625.45 plus property tax component of $59.43 per month for a total of $684.88/month. Included are all appliances "As Is", Garden Shed, Portable car port "As Is" Great commuter location to Alliston, Barrie or Bradford. Open concept for LR/DR/KIT. Large garden shed is approx. 12 x 16. (id:47351)
11 Martina Crescent
Vaughan, Ontario
Updated, income-producing semi in prime Vellore Village. This move-in-ready home offers potential rental income from a finished bachelor apartment with a separate side entrance-an ideal mortgage helper or investment opportunity.The renovated main floor features 9-foot ceilings, hardwood flooring, a cozy 6-foot electric fireplace, and a new modern kitchen with quartz countertops, centre island, and a 5-burner gas stove. All appliances are included, making this a truly turn-key home. The upper level offers three bedrooms, and the home includes two separate laundry rooms for added convenience. Major mechanical upgrades with a new furnace and air conditioner installed in 2025. Located close to schools, highways, parks, and everyday amenities, this property offers flexibility, income potential, and long-term value in a fantastic Vaughan location. (id:47351)
50 - 52 Highway 11 S
Cochrane, Ontario
Price to Sell: Well maintained and upgraded 43 Room Motel (Travel Inn) & Restaurant (241 Pizza franchise) + 2 Apartments for the owner/manager or staff to stay. Total Area 6 Acres of commercial zoned land, great potential for future development. Huge parking lot, most of the worker groups working in different projects prefers this location, eat-drink and sleep at one stop. Property is well situated facing right on Trans-Canada Highway 11 with 500 feet frontage in the growing town of Cochrane which is right in the mid-way of Toronto and Thunder Bay. Year-round profitable business, Snowmobile trail is passing through the property (equally busy in the winter months). Current owner has been successfully managing this property since 2019 as an Absentee Owner, an employees run both businesses and both are profitable with the future potential to grow even more for the right buyer/owner operator to add another food franchise beside the 241 Pizza (set up is ready for Quesada or Burrito) Great repeat customer base of tourists, workers, contractors, hunters, snowmobilers etc. and Evacuees group come through the city due to flood, fire, storm etc. in there villages up in northern Ontario. Cochrane town is fast developing with many new businesses established in past few years AND new Mining Projects around Cochrane are expected Production is targeted to begin by 2027, with construction potentially breaking ground in 2026, The project is expected to employ up to 1,000-2,000 people and operate for over 40 years (check news on google) Excellent future potentials for the new buyer. (id:47351)
1055 Plante Drive
Ottawa, Ontario
Imagine stepping into a home where everything has already been thoughtfully done, leaving you free to simply live and enjoy. Fully renovated from top to bottom, this residence offers the rare comfort of knowing every detail has been carefully updated, creating a true sense of peace of mind from the moment you arrive. Natural light flows through new windows and doors, illuminating warm hardwood floors (Acacia Hardwood Flooring) and smooth, modern ceilings. The heart of the home, a beautifully redesigned kitchen, invites both everyday meals and memorable gatherings, with sleek finishes, a gas cooktop, and double ovens that make cooking a pleasure rather than a chore. Elegant touches throughout add refinement, while the layout feels open, welcoming, and easy. Downstairs, a fully finished and reinforced basement expands your living space, perfect for movie nights, a home office, or a quiet retreat. Step outside and discover an extra-large backyard with no rear neighbours - a private outdoor escape where summer evenings stretch longer and mornings begin in peaceful solitude. Perfectly located in a walkable, family-friendly neighbourhood, you're just minutes from shopping, transit, parks, and scenic walking trails by the lake. With the airport nearby and everything you need within reach, this home offers both convenience and calm. A place where modern living and everyday joy come together. (id:47351)
68 Kempenfelt Drive
Barrie, Ontario
Set on a rare 60' x 150' waterview lot with unobstructed views of Kempenfelt Bay, this impeccably maintained 3-bedroom, 2-bath bungalow offers an exceptional location and lifestyle. Two large picture windows at the front of the home capture stunning bay views you can enjoy while reposing by the gas fireplace. Hardwood flooring highlights the living and dining rooms . A separate basement entrance adds versatility for potential multi-generational living and the expansive great room provides the perfect setting for larger family get-togethers. This is a prime opportunity to own a well-located waterview property with incredible views and long-term value in one of the area's most sought-after settings. The large front patio is heated so you'll never have to shovel it and is perfectly positioned to take in the bay views and complete with a retractable awning. The property offers outstanding space and flexibility with an attached single car garage with inside entry directly to the basement, a detached double car garage/workshop and with no sidewalk and a huge driveway, there's parking for up to eight vehicles-ideal for family gatherings. Lawn irrigations system at both the front and the rear yards. Furnace was updated in 2024, and the boiler in 2018 which provides the heating for the patio as well as the home's radiant heating system. Most windows were replaced in 2024. Look no further, your forever home has arrived. (id:47351)
90 Coldwater Road W
Orillia, Ontario
Opportunity Knocks - Legal Duplex in the Heart of Orillia! Attention investors and first-time buyers-this is the one you've been waiting for. Fully renovated from the studs out, this legal duplex is vacant and move-in ready, offering exceptional flexibility and very strong income potential. Spanning 2.5 storeys, the property features two self-contained units, each offering 3 spacious bedrooms. The lower level provides the opportunity to create an in-law or auxiliary suite, adding even more versatility. The home is equipped with three separate 100-amp electrical meters-one for each floor-making it ideal for multi-unit living or leasing. Enjoy peace of mind knowing the entire home has been rebuilt to meet current fire code standards, including commercial-rated plumbing. Thoughtfully updated while preserving character, the property blends modern functionality with timeless appeal. Ideally located across from Victoria Park in the heart of Orillia, with public transit at your doorstep and an unbeatable walkable lifestyle. Restaurants, grocery stores, pharmacy, hospital, library, beach, waterfront, and downtown amenities are all just steps away. The vibrant community hosts year-round festivals, markets, and waterfront events. Relax or entertain on the second-floor deck, and enjoy the following recent upgrades: Brand new furnace (2025)Nearly all new windows (2025), excluding original stained-glass features Roof (approx. 2018)Whether you live in one unit and rent the other, or add this turnkey property to your investment portfolio, this is a rare opportunity in a prime central location. Modern updates, very strong income potential, and unbeatable walkability-don't miss it.The images have been virtually staged. Furnishings and décor have been digitally added and may not represent the actual property. (id:47351)
101 - 4 Spice Way
Barrie, Ontario
Bright and spacious south-facing corner unit offering 2 bedrooms plus a large den with one of the best layouts in the building. This sun-filled unit features an open-concept design with large windows throughout, creating a warm and comfortable living space. The modern kitchen offers quartz countertops, a large waterfall island, stylish backsplash, and premium stainless steel appliances including a Forno gas stove.The living area walks out to a large private balcony with open south views and sunlight all day long. Both bedrooms are generously sized with good closet space. The oversized den has two large windows and solid double doors, making it ideal as a third bedroom, home office, or guest room.This unit comes with two parking spots and a locker, a rare bonus for condo living. Located in the desirable Bistro 6 community, residents enjoy access to amenities including a fitness centre, yoga space, community kitchen, outdoor BBQ area, playground, and more. Conveniently located in Barrie's south end, close to Barrie South GO Station, Highway 400, shopping, schools, and parks-perfect for commuters and families. (id:47351)
1042 Kingpeak Crescent
Pickering, Ontario
2 Bedroom Basement Apartment. All top finishes, Open, Bright and Specious. Doesn't even feellike a basement! Laminate and ceramic tile flooring, quartz countertops & backsplashes,portlights throughout. Ceramic tile bathroom w/ standing shower, private entrance, privatelaundry, 1 parking spot. Don't miss out on the opportunity to make this your home! Tenant toPay 40% of all utility bills and water heater tank rent bill. (id:47351)
535 Grand View Avenue
London South, Ontario
Welcome to 535 Grandview Avenue, a beautifully maintained home offering exceptional space and an outstanding location in Byron, one of London's most desirable west-end communities. Step inside to a bright and spacious foyer that opens up to the large living room, highlighted by bay windows that fill the home with natural light. The eat-in kitchen offers plenty of room to prepare meals and features a sliding door with access to a large outdoor deck. A formal dining room is nearby, ideal for entertaining. The warm and inviting family room includes a charming brick fireplace and a lovely view of the backyard. Main-floor laundry and a convenient 2-piece bathroom are located next to the entrance to the attached two-car garage. Upstairs you'll find three generous bedrooms, a newly renovated 4-piece bathroom (2023), and a primary bedroom with a recently updated 3-piece ensuite (2025). This home offers impressive living space with over 1,700 sq. ft. above grade plus more than 1,000 sq. ft. in the finished basement, including two additional rooms perfect for a home office, gym, guest space, or hobby room. Outside, enjoy a fully fenced and professionally landscaped backyard with mature cedars and well-kept greenery. Relax or entertain on the large deck with direct access from the kitchen. Ideally located in a family-friendly neighbourhood, just steps to excellent schools including Byron Southwood PS and St. Theresa Catholic School, and within walking distance to the London Ski Club, Byron's Scenic View Park, Warbler Woods trails, and everyday amenities. Don't miss your chance to this your next family home! (id:47351)
5 Antrin Street
Vaughan, Ontario
Welcome to 5 Antrin St! Bright and open-concept furnished rental featuring a sought-after floor plan and abundant natural light. Ground-floor den with large closet and direct garage access-ideal for a home office. Modern kitchen with quartz countertops, ceramic subway backsplash, and stainless steel appliances. Enjoy 9-ft ceilings, two spacious 4-piece bathrooms, and a primary bedroom with semi-ensuite. Includes one attached garage parking plus one driveway parking. Minimum 3-month term. Tenant to pay all utilities. Short term rental is available. (id:47351)
19 Coach Liteway
Toronto, Ontario
Situated in a sought-after North York neighbourhood, this beautifully renovated and rare endunit4-bedroom condo townhouse offers the perfect full-home rental in a family-oriented community. The open-concept main floor provides excellent living and entertaining space, while four bright and generously sized bedrooms offer flexibility for family living or home office use. The finished basement adds valuable extra space with a large recreational room, ample storage, and a separate laundry room. Enjoy the privacy of an end unit with a quiet, private backyard, two car parking, and plenty of visitor parking nearby. Recently renovated throughout, including all bathrooms, hardwood flooring, staircases, and pot lights. Conveniently located close to public transportation, schools, and a community centre. The property will be professionally cleaned prior to occupancy. (id:47351)
1010 - 159 Wellesley Street E
Toronto, Ontario
Discover smart downtown living at 159 Wellesley Street East. This bright, modern suite offers a highly functional layout that feels larger than its footprint, enhanced by high ceilings, floor-to-ceiling windows, and unobstructed city views. A clean, carpet-free interior is paired with a contemporary kitchen featuring built-in appliances and sleek finishes-perfect for efficient, modern living.Ideally suited for young professionals, students, or investors, this residence is located just minutes from the University of Toronto (St. George Campus) and Toronto Metropolitan University, with easy walking access to both the Yonge-Wellesley and Bloor-Sherbourne subway lines. Enjoy immediate access to cafés, restaurants, grocery stores, parks, hospitals, and everyday urban conveniences. With pricing that makes ownership more compelling than renting, this is a rare opportunity to secure a downtown home, build equity, and enjoy long-term value at a cost comparable to monthly rent. Residents enjoy premium amenities including 24-hour concierge, Wi-Fi lounge, guest suites, billiards and games room, bicycle storage, indoor fitness studio, yoga studio with zen-inspired sauna, outdoor fitness areas, and a unique 360-degree rooftop running track. A true turnkey opportunity in the heart of Toronto's downtown core. (id:47351)
37 Farmcote Road
Toronto, Ontario
**A Fabulous Opportunity To Own a**R-A-V-I-N-E**Land in A Mature and Established Neighbourhood------a Spacious and Charming Backsplit 4 Levels***RAVINE----RAVINE----R-A-V-I-N-E Land(Total 7728.48 sq.ft)---Full Land Size Land-----60Ft x 132.98Ft(North) x 124.62Ft(South)****Nestled among **multi-million-dollars**LUXURIOUS CUSTOM-BUILT homes**in the highly Demand Mature And Established Neighbourhood. this charming and newly renovated bungalow offers endless potential for families, investors, and builders****Sitting proudly on an expansive 60.6 ft x 133 ft Ravine pool-sized lot-----premium table land with amazing ravine view and this home combines modern elegance, comfort, spacious living area(Appox 2000 sf space + full size/finished basement--) and an exceptional location in one of Toronto most desirable neighborhoods. This beautifully maintained/updated hm features 4+1 bedrooms The bright, open-concept main floor is filled with natural light pot lights, and a cozy fireplace, creating a warm and inviting atmosphere perfect for everyday living or entertaining. From the family room, walk out and overlooks your private, backyard oasis-an ideal setting for summer gatherings, play, or peaceful relaxation.Additional high ceiling in living & dining room. Easy access to Highway 401& 404 and downtown Toronto. Don't miss this rare opportunity to own a move-in-ready home & desirable land combined. (id:47351)
1786 Lamstone Street
Innisfil, Ontario
Stunning Freehold Townhome With No Neighbours Behind. Over 1350Sq Feet Of Open Concept Living Space Boasting 3 Bedroom 3 Baths With Spacious Unfinished Basement Ready For Your Touch. Pride Of Ownership Is Evident As You Enter And Are Greeted With Rounded Corners, California Knockdown Ceilings, Gleaming Hardwood Floors And Lots More. Warm And Inviting Colours. Fully Fenced And Private Backyard With Large Patio. Ss Appliances, Inside Entry From Garage, Completely Turn Key And Ready For You To Move in. Convenient Access To Hwy, Go-Train, Lake Simcoe, Ymca, Library, Schools, Shopping And Recreation. Truly A Pleasure To View. Tenant pays utilities and water heater rental. (id:47351)
1264 Coleman Court
Innisfil, Ontario
Lovely Townhome Boasting A Modern Kitchen, Three Upper Level Bedrooms, And A Walkout To The Backyard. This cozy home has a Combined Dining And Living Room And A Sizeable Lower Level as well as a Fully-Fenced Backyard And A Large Deck, 2 car Driveway and An Attached Garage for Additional Storage. Located On A Peaceful Street In A Family-Friendly Neighbourhood Within Walking Distance To A Variety Of Amenities. Located In One Of Innisfils Most Sought After Neighbourhoods. Just Minutes To Lake Simcoe, Parks, Shops, Schools, & Everything This Beautiful Community Has To Offer. "Alcona By The Lake" Community. Tenant pays rent plus utilities and water heater rentals (id:47351)
12974 Keele Street
King, Ontario
The Roost Café is a well-established and highly recognized café located in the heart of King City, benefiting from strong and consistent community traffic. Known as a central gathering hub, it regularly hosts business meetings, student meetups, social gatherings, and community events, generating loyal repeat clientele and powerful word-of-mouth exposure. The café offers 40+ indoor and patio seats, a newly expanded dedicated event area ideal for private functions, birthday celebrations, corporate meetings, and afternoon tea, as well as a backyard and outdoor deck that significantly enhances seasonal capacity and revenue potential. Serving breakfast, lunch, and afternoon tea, this charming heritage-inspired café presents excellent opportunities for event-driven growth and expanded programming. Proudly owned and operated, the seller is seeking serious buyers interested in acquiring a turnkey business with strong community roots and attractive upside potential. (id:47351)
148 Avdell Avenue
Vaughan, Ontario
Welcome to this beautiful thoughtfully renovated home with quality finishes throughout. Featuring hardwood flooring across all levels and a custom-designed kitchen that seamlessly blends style and functionality, this home is truly move-in ready. The home comes with spacious living room with custom shelving, smooth ceilings with LED potlights, modern nicely renovated bathrooms, new windows and doors. The functional floor plan offers 4 oversized principal rooms, ideal for a growing or multi-generational family. The fully finished basement adds exceptional value with 2 additional bedrooms and a modern bathroom - perfect for guests, extended family, or a private home office setup. Enjoy effortless indoor-outdoor living with a large deck, perfect for entertaining or relaxing with family and friends. Large 2 car garage with organizers and EV charger. Convenient main-floor laundry & mud room with side entrance and direct access to the garage adds everyday practicality. Located in the heart of high-demand Islington Woods, this home sits in a wonderful, family-friendly community with easy access to major roads and highways, and is just steps to parks, schools, shopping, and all essential amenities. A rare opportunity to rent a fully renovated home in an unbeatable location. (id:47351)
90 Collis Drive
Aurora, Ontario
Welcome to 90 Collis Dr, a bright and spacious 3+1 bedroom, 4 bathroom home located on a desirable corner lot in one of Aurora's most sought after neighbourhoods. This well maintained property offers a thoughtful and functional layout with generous principal rooms, plenty of natural light, and a one car garage, making it ideal for a variety of lifestyles. The finished basement includes a second kitchen and an additional bedroom, offering excellent in-law suite, multi-generational living, or extended family potential, as well as flexibility for future use. Whether you are a first-time buyer, up-sizer, investor, or end user, this home provides a solid opportunity with room to grow. Ideally situated close to highly regarded schools, parks, shopping, restaurants, and everyday amenities, with convenient access to Highways 404 and 400, this property delivers comfort, practicality, and a location that continues to be in high demand. (id:47351)
