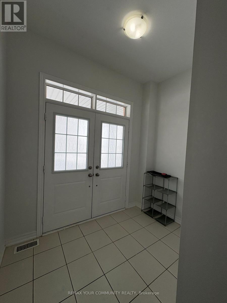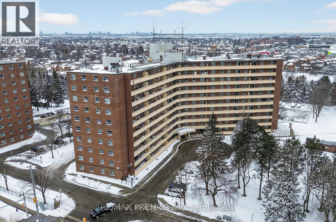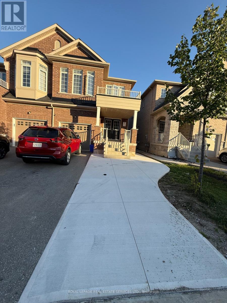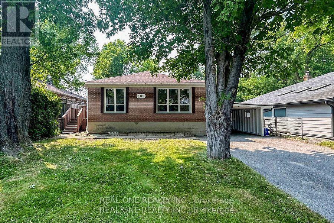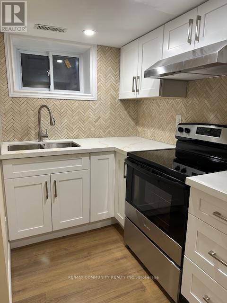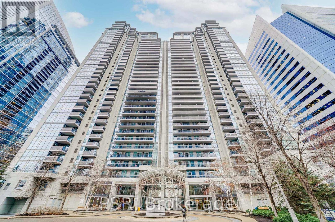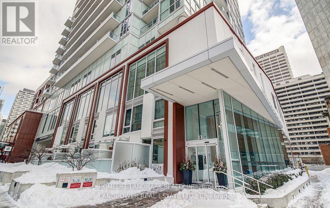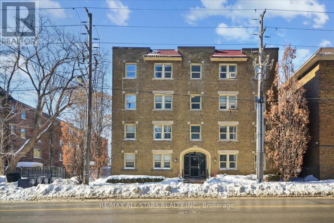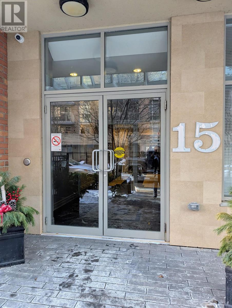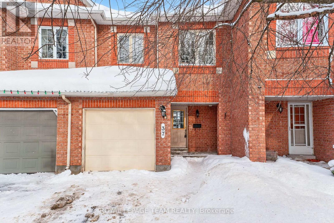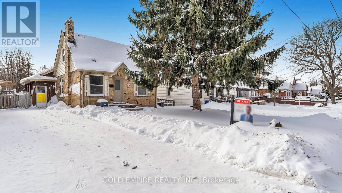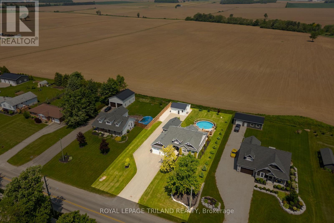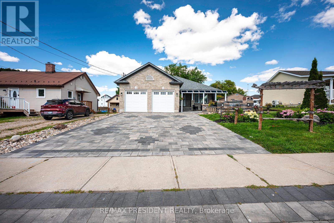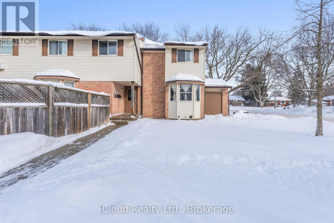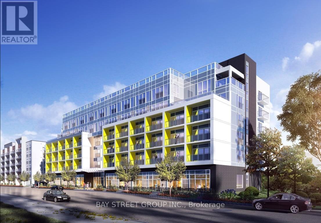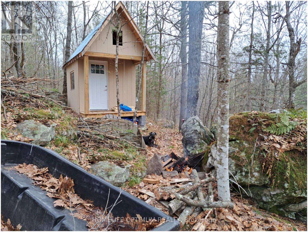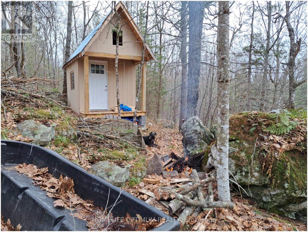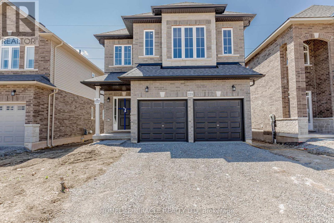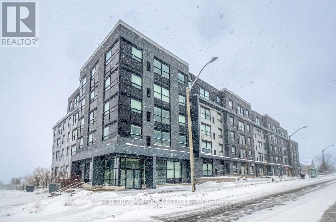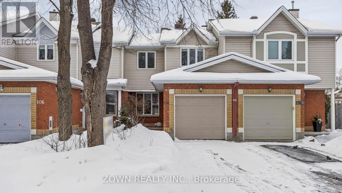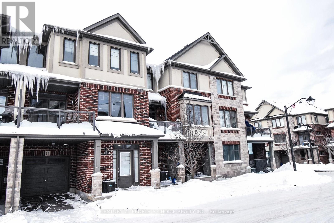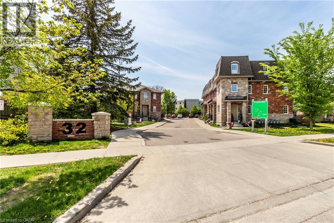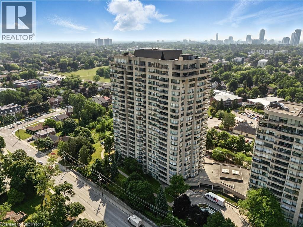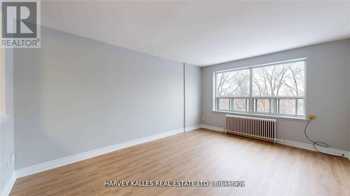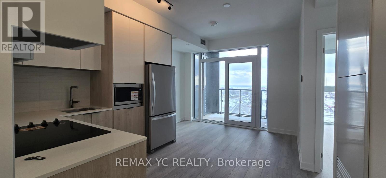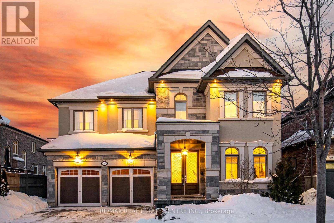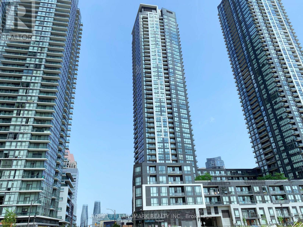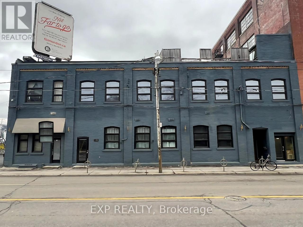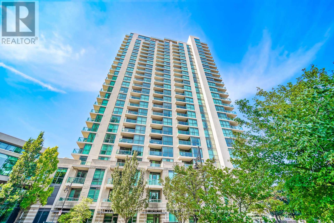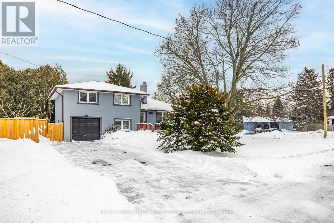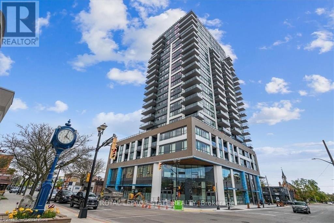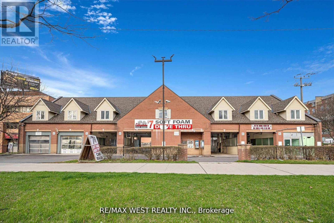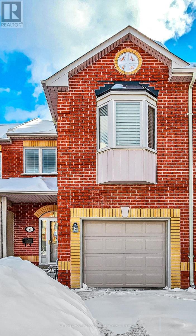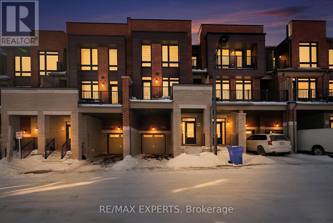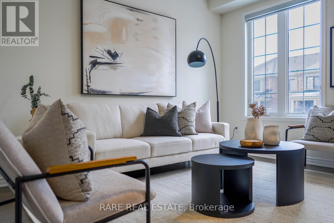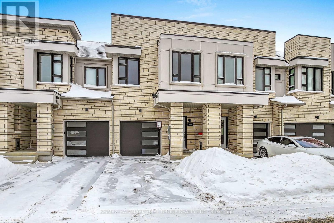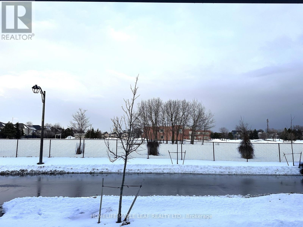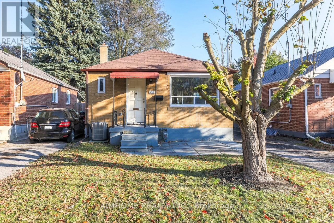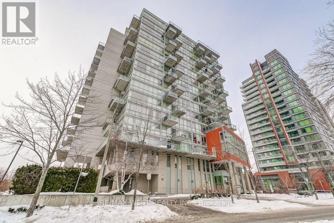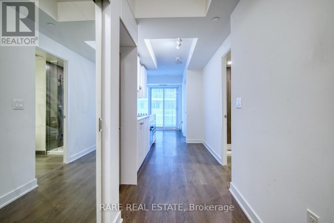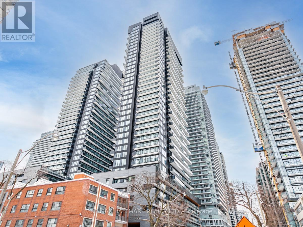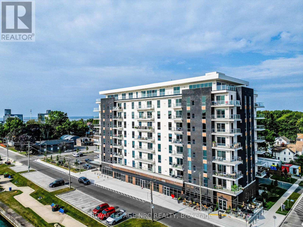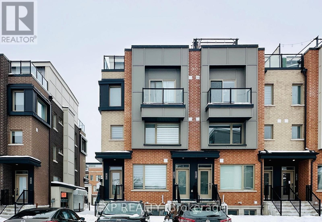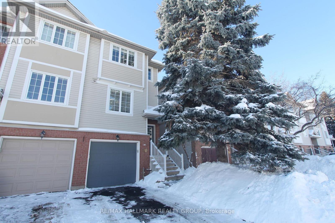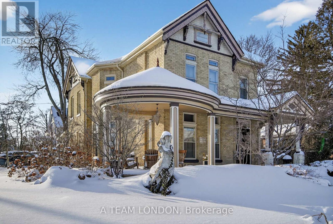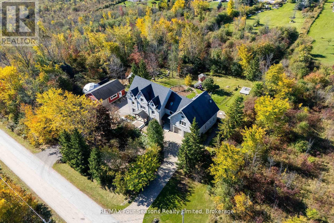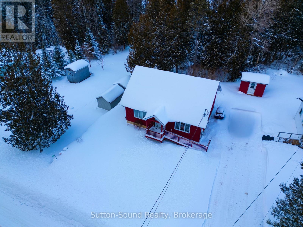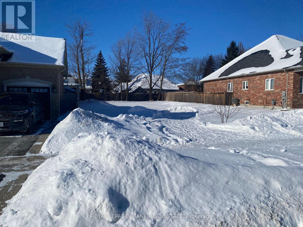84 Emerald Coast Trail
Brampton, Ontario
An absolutely stunning semi-detached home featuring a grand double-door entry and a spacious foyer. Enjoy a combined living and dining area alongside an upgraded kitchen with a modern backsplash and granite countertops. The main floor boasts hardwood flooring complemented by a matching staircase with upgraded iron pickets. The second floor offers four generously sized bedrooms, including a master bedroom with a 4-pieceensuite. Conveniently located near the GO Station, this home is filled with natural light. Don't miss out on this incredible opportunity! (id:47351)
402 - 3555 Derry Road E
Mississauga, Ontario
Bright and spacious 3-bedroom and 2 washroom condo in a well-managed building, offering exceptional value and convenience in the heart of Malton. This functional layout features a large open-concept living and dining area with walk-out to a private balcony.Full kitchen upgrades with new appliances done in 2020, New washer (2024), Updated kitchen with ample cabinet space, generous bedrooms with double closets, and a clean, well-maintained interior ideal for first-time buyers, downsizers, or investors.Maintenance fee includes heat, hydro, water, internet, cable TV, and building insurance-an unbeatable all-inclusive package. Building amenities include an outdoor pool, gym, party room, visitor parking, and on-site security. Steps to transit, schools, parks, shopping, Westwood Mall, and easy access to Hwy 427, 401, and Pearson Airport.A comfortable, move-in-ready home in a prime location with everything you need at your doorstep. (id:47351)
Bsmt - 492 Downes Jackson Heights
Milton, Ontario
Welcome to this bright and newly finished, fully furnished 2-bedroom, 1-bathroom basement apartment with a private entrance, located in a highly desirable Milton neighborhood. This well-appointed unit features large windows that fill the space with natural light, a spacious living area overlooking a peaceful backyard, and one dedicated parking space. Thoughtfully designed for comfort and functionality, the home comes fully furnished-just move in and start living, making it ideal for professionals, students, or small families. Conveniently located near parks, a nearby plaza, Milton Hospital, top-rated schools, and the public library, with easy access to Milton GO Station (approximately 10 minutes away) and Toronto Premium Outlets. Outdoor and fitness enthusiasts will appreciate the close proximity to Kelso Conservation Area and the Mattamy National CyclingCentre, while students will benefit from being just minutes from the upcoming Wilfrid Laurier University campus. A fantastic opportunity to enjoy comfortable, worry-free living in a quiet and well-connected community - a must-see! (id:47351)
105 Aurora Heights Drive
Aurora, Ontario
Main Floor Apartment for Lease - 105 Aurora Heights Dr, Aurora, ONWelcome to this bright and well-appointed main floor residence located in one of Aurora's most convenient and desirable neighborhoods. This 3-bedroom, 1-bathroom apartment (main floor only) offers a comfortable and functional living space, ideal for tenants seeking privacy, quality, and location.The unit features a sun-filled layout with large windows, creating a warm and inviting atmosphere throughout. Enjoy the convenience of private in-suite laundry, along with newer appliances, including a stove, refrigerator, washer, and dryer.Situated close to all amenities, including shopping, schools, parks, restaurants, public transit, and easy access to major roads. Everything you need is just minutes away.Well maintained and move-in ready, this home is best suited for a responsible AAA tenant looking for a clean, quiet, and well-located rental opportunity.Main floor only. A must-see property in a prime Aurora location. AAA tenant only ! (id:47351)
537 Grierson Street
Oshawa, Ontario
Be the first to live in this beautifully renovated 3 bedroom LEGAL basement apartment featuring all brand-new appliances. This thoughtfully designed layout offers a spacious living area and generously sized bedrooms. The versatile den can serve as a third bedroom, home office, storage room, or additional flex space to suit your needs. Modern laminate flooring and pot lights throughout create a bright, contemporary feel. Ideally located near major grocery stores, parks, Lakeridge Health Oshawa, public transit, and multiple schools, this unit offers exceptional convenience. Available for immediate occupancy -- don't miss out on this fantastic opportunity at a great price! (id:47351)
906 - 4978 Yonge Street
Toronto, Ontario
Live in the heart of Yonge & Sheppard, just steps from shopping, dining, cafés, theatres, and everyday essentials. With direct underground access to the TTC, getting around the city is effortless. This bright 1-bedroom suite features an open living space with broadloom throughout and a large private balcony for enjoying fresh air and city views. Parking included, plus easy access for drivers just minutes to Highways 401, 404, and the DVP. Residents enjoy excellent building amenities including a 24-hour concierge, indoor pool, fitness centre, sauna, party room, virtual golf, and guest suites. An unbeatable location with everything at your doorstep. (id:47351)
1412 - 33 Helendale Avenue
Toronto, Ontario
Stainless Steel Appliances: Stove, Cooktop, Fridge, Dishwasher, Rangehood, Microwave Stacked Washer + Dryer. All Electric Light Fixtures & All Window Coverings. One Lockers & One Parking Included! **FRESH PAINT THRU-OUT with Brand new flooring. (id:47351)
307 - 114 Vaughan Road
Toronto, Ontario
Sunny, charming, and full of character - this Brooklyn-style 1920s walk-up brownstone condo is the kind of place that instantly feels like home. Rent includes utilities & internet. Tucked quietly into a rare southwest-facing corner, this bright 2-bedroom suite is flooded with natural light through oversized windows and offers a surprisingly spacious, open-concept layout that feels far larger than its 676 sq. ft.Rich with classic details, the home features beautiful crown moulding, generous room sizes, and a cozy "little house" vibe that's hard to find in condo living. The bedrooms enjoy peaceful west-facing views, perfect for golden afternoon light, while the living space is ideal for both everyday living and relaxed entertaining.Perfectly positioned between the Lower Village, Humewood, and Wychwood Park, you're just a 10 minute walk to St. Clair West subway, steps to cafes, shops, and everyday conveniences - with exceptional WALK scores to match the lifestyle.Nothing to do but move in and enjoy. A rare blend of character, light, and location - this one is truly special. Building does not allow dogs. (id:47351)
507 - 15 Stafford Street
Toronto, Ontario
Experience the perfect blend of urban energy and parkside tranquility in this oversized one-bedroom, one-bathroom rental on Stafford Street. Situated in the heart of the Niagara neighborhood, this home is located right next to the expansive Stanley Park and is just a short 10-minute walk to the Lakeshore boardwalk, offering unparalleled access to outdoor recreation. The interior features a well-maintained, spacious living and dining area complemented by a modern kitchen with stainless steel appliances. A standout feature is the generous private balcony, which acts as a seamless outdoor extension of your home with convenient dual access from both the living room and the bedroom. With Toronto's best restaurants, shopping, and transit all within easy reach, this suite offers a high-quality living experience in one of the city's most desirable pockets. (id:47351)
37 Flowertree Crescent
Ottawa, Ontario
Located in the desirable, family-friendly neighbourhood of Emerald Meadows, close to schools and parks, this 3 bedroom 3 bath townhome is ideal for first-time buyers, families or investors looking for value and upside in a great location. The main level offers a bright, open-concept layout with a spacious living and dining area, perfect for everyday living and entertaining. The functional kitchen features ample cabinetry and counter space, with easy access to the backyard. Upstairs, you'll find three generous bedrooms, including a primary bedroom with 3 piece ensuite and excellent closet space, along with a full 4 piece family bathroom. The finished lower level adds valuable living space with a cozy family room ideal for movie nights, a home office, or play area. Enjoy a low-maintenance backyard, a perfect spot to unwind after a busy day. Freshly painted throughout with new carpets in 2026, just move in and relax. Furnace and AC 2 years old, roof 2019. (id:47351)
727 Whetter Avenue
London South, Ontario
**BEING SOLD UNDER POWER OF SALE, VTB AVAILABLE at only 3% interest** Nestled just steps from beautiful Rowntree Park, this inviting home offers the perfect mix of character, comfort, and convenience. Enjoy nearby schools, daycare, and the vibrant cafes and shops of Wortley Village, with Victoria Hospital only minutes away. The interior features a bright, open layout with numerous updates, including newer windows, roof, furnace, A/C, and electrical panel. The partially finished lower level provides flexible space for a playroom, office, or third bedroom. Outside, youll find a spacious fenced yard ideal for children, pets, or relaxing outdoors. Located on a quiet, tree-lined street with easy access to downtown, major highways, and public transit, this home is a wonderful opportunity in one of London's most desirable neighbourhoods. (id:47351)
51000 Ron Mcneil Line
Malahide, Ontario
Welcome home to 51000 Ron McNeil Line in Springfield - a truly stunning custom bungalow set on just under half an acre in a quiet, welcoming community. With 3,800+ sq ft of beautifully finished living space, this home checks every box and then some. It's the kind of place that feels straight out of a magazine, yet instantly feels like home. Step inside and you're greeted by a bright, open-concept layout designed for real life and entertaining. The great room is a showstopper, featuring tray ceilings, custom built-ins, a gorgeous stone gas fireplace, and large windows overlooking the backyard and deck. The kitchen is equally impressive with quartz countertops, stainless steel appliances, sleek backsplash, custom glass cabinetry, a wine fridge, and a layout that flows perfectly for family gatherings or hosting friends. A thoughtfully designed main-floor addition adds even more space to love, offering a second living area with vaulted shiplap ceilings, a cozy gas fireplace with a barn beam mantle, and a bright main-floor office. The exterior stonework was seamlessly matched to the original home, creating incredible curb appeal. The primary suite is your private retreat, complete with a spa-like 5-piece ensuite featuring heated floors, a soaker tub, glass shower, double vanity, and a walk-in closet with custom organizers. Two additional main-floor bedrooms are bright, spacious, and beautifully finished. Recent upgrades include luxury vinyl plank flooring, stylish black light fixtures, built-in speakers, and a stunning herringbone tile mudroom. The fully finished lower level adds approximately 1,600 sq ft of flexible living space, including a large rec room, two generous bedrooms, a gym, playroom, and a 3-piece bath - perfect for growing families or guests. Outside, enjoy a landscaped backyard with an above-ground pool, large deck, heated 20 x 24 workshop, oversized double garage, and an extended driveway with parking for 12. (id:47351)
181 Edward Street
Wellington North, Ontario
Welcome to 181 Edward St - a beautifully maintained 3-bedroom bungalow built in 2009, located on a quiet street just minutes from downtown Arthur. Situated on an impressive 50' x 212' lot, this home offers space, comfort, and stunning outdoor features. The main floor features a carpet-free design with a bright, open layout, a convenient powder room, and a 4-piece bathroom with a stand-up shower. The kitchen is equipped with sleek stainless steel appliances, perfect for everyday living and entertaining. Step outside to a professionally landscaped oasis featuring a fully fenced yard with vibrant perennial gardens, a large 15' x 20' rear deck with privacy fencing, and a dedicated BBQ shed -a true barbecuer's dream! The front and rear fountains add a tranquil touch, and the front awning provides shade and curb appeal. The interlocking stone driveway leads to an oversized 2-car garage, offering ample parking and storage. The fully finished basement includes two additional bedrooms, a second kitchen, and a3-piece bathroom with a stand-up shower - ideal for in-laws, guests, or potential rental income. Don't miss this rare opportunity to own a beautifully landscaped, move-in-ready home on one of Arthur's most desirable streets! (id:47351)
1 - 40 Silvercreek Parkway
Guelph, Ontario
This wonderful end-unit condo townhouse offers a great blend of comfort, convenience, and community. Located in a quiet, family-friendly neighbourhood, this cute and affordable home is ideal for first-time buyers, young professionals, or families just getting started. Inside, enjoy a bright and functional layout with brand new stainless steel appliances, and a welcoming atmosphere throughout. The home is carpet-free and designed for easy, everyday living. Step outside to a private backyard area, while children will love the central playground within the complex. A daycare located in the neighbourhood adds even more convenience for growing families. With quick access to the highway, public transit, shopping, schools, and all major amenities, this location makes commuting and daily errands effortless. Don't miss a rare opportunity to own an end unit in a peaceful community. (id:47351)
305 - 257 Hemlock Street
Waterloo, Ontario
Priced To Sell Fast! Heating, Water & Internet Included. Turnkey investment opportunity in a prime university district! This fully furnished condo is located just steps from the University of Waterloo and Wilfrid Laurier University, making it an ideal choice for investors or end-users seeking a modern, move-in-ready space. Located in a high-demand building with an ultra-low vacancy rate, this unit offers strong rental potential in one of Waterloos most sought-after areas. Designed for contemporary living, the open-concept layout is bright and inviting, with floor-to-ceiling windows bringing in plenty of natural light. The stylish living space comes fully furnished with a couch, TV, dining table, bed, and nightstand, providing a seamless move-in experience. The unit also includes in-suite laundry with a washer and dryer, along with a stainless steel stove, fridge, and dishwasher for added convenience. The unbeatable location puts you within walking distance of shopping, dining, and major highways, making it perfect for both students and professionals. Whether you're looking for a lucrative investment or a modern urban home, this condo is a fantastic opportunity. Quick possession is available-secure this property today! (id:47351)
Lt 21 Con 10 N/a
Frontenac, Ontario
This is a perfect opportunity to claim your own piece of Ontario.Nestle away amongst mature trees and neighbouring thousands of acres of crown land.Whether you're looking for a great hunting spot or just need a place to escape.This 3.5-acre parcel can be yours to call your own. You can drive to this property in the non-winter months and snowmobile during the winter.The township of PALMERSTON is located within the municipality of NORTH FONTENAC.The property is 3.5 Acres in Size.There is an 8 x 13 Bunkie located on the property.The property has roughly 830 feet of frontage along a gravel road.There is a small creek between the road and the subject property.The property is covered with a mix of hardwood and softwood trees including, birch, maple, oak, and pine.Just WEST of the property on the other side of the gravel road, there is roughly 270 acres of crown land.This area of crown land will give you ACCESS to LAKE ANTOINE. A review of the contour maps shows NO SWAMPY or WET AREAS on this property. (id:47351)
Lt 21 Con 10 N/a
Frontenac, Ontario
This is a perfect opportunity to claim your own piece of Ontario.Nestle away amongst mature trees and neighbouring thousands of acres of crown land.Whether you're looking for a great hunting spot or just need a place to escape.This 3.5-acre parcel can be yours to call your own. You can drive to this property in the non-winter months and snowmobile during the winter.The township of PALMERSTON is located within the municipality of NORTH FONTENAC.The property is 3.5 Acres in Size.There is an 8 x 13 Bunkie located on the property.The property has roughly 830 feet of frontage along a gravel road.There is a small creek between the road and the subject property.The property is covered with a mix of hardwood and softwood trees including, birch, maple, oak, and pine.Just WEST of the property on the other side of the gravel road, there is roughly 270 acres of crown land.This area of crown land will give you ACCESS to LAKE ANTOINE. A review of the contour maps shows NO SWAMPY or WET AREAS on this property. (id:47351)
223 Rockledge Drive
Hamilton, Ontario
Introducing the Mapleview Model a beautifully designed, detached home with a finished 2-bedroom basement, perfectly situated in the highly coveted Summit Park community by Multi-Area, an award-winning builder.This brand-new residence features 3 spacious bedrooms plus a flexible great room on the second floor, ideal for a growing family, a peaceful retreat, or a modern home office.The finished 2-bedroom basement with a separate entrance offers exceptional potential for rental income or comfortable multi-generational living.Thoughtfully upgraded for contemporary lifestyles, the home showcases over $80,000 in builder-finished basement upgrades and an additional $25,000 in custom enhancements. Enjoy premium finishes throughout, including quartz countertops, extended-height kitchen cabinetry, and an open-concept layout that blends style with everyday functionality.Set on a premium lot with outstanding curb appeal, this home is conveniently located near top-rated schools, shopping, parks, and major highways offering both ease of access and a serene, family-oriented environment.This is a rare opportunity to own a brand-new, move-in-ready home with designer upgrades in one of Hamilton' most sought-after neighbourhoods.Schedule your tour today and experience the Mapleview lifestyle firsthand! (id:47351)
605 - 1219 Gordon Street
Guelph, Ontario
Welcome To The Desirable Neighborhood Close To University Of Guelph. The Unit Offering Perfect Investment Opportunity For Invertors Or Parents of Guelph University's Student. This Impressive Unit Features Four Bedrooms, Each Bedroom Includes 3pc Washroom And Ample Size Walk In Closet. The Unit Has A Living Room Combined With Dining With Plenty Of Natural Light, The Kitchen With Stainless Steel Appliances And Ensuite Laundry. The Building Offers Some Exclusive Amenities Including Gym, Gaming Lounges, Media Lounge, WIFI In Study Hall, Rooftop Terrace. Bus Stop Next To Building, Direct Bus To University Of Guelph. (id:47351)
104 Banchory Crescent
Ottawa, Ontario
Situated in a peaceful, family-oriented Kanata neighborhood, this 3-bedroom, 2-bathroom townhome offers a fantastic opportunity for buyers seeking location, lifestyle, and long-term value. Located just north of the Kanata Business Park, it's an ideal choice for professionals, first-time homeowners, or investors looking for strong rental appeal. Everyday conveniences are right at your doorstep, with schools, dining, parks, and hotels all within walking distance. McKinley Park is just down the street, providing a perfect outdoor escape for families and nature lovers alike. The fully fenced backyard features a deck-ideal for entertaining, relaxing, or enjoying summer BBQs. Inside, the finished basement adds versatile living space, perfect for a recreation room, home office, or media area. An attached single-car garage enhances functionality and storage. With solid bones and endless potential, this home is ready to be refreshed and personalized. A great opportunity to add value and create a space you'll be proud to call home. (id:47351)
15 Hoffman Lane
Hamilton, Ontario
Location! Location! Location! ... Popular Merino Model Losani built, 3 Bedrooms, 3 Washrooms Town House In Most Desirable Area Of Ancaster. Single Car Garage. Main floor has good sized foyer and large seating area w/access to the garage. The 2nd floor offers open concept Great Room, Dining Rm and Kitchen and powder room, The 3rd floor offers 3 good sized bedrooms and main 3 piece bath. Master with his & her closets and the ensuite washroom. This complex is close to all amenities and is just minutes to the HWY for commuting. Do not miss out on this Ancaster gem at a GREAT PRICE (id:47351)
32 Elmsdale Drive Unit# 3b
Kitchener, Ontario
Bright and spacious 1-bedroom, 1-bathroom basement apartment available for rent in sought-after Laurentian Hills. This well-maintained unit features oversized windows that provide excellent natural light, in-suite washer and dryer, and a parking space. Ideal for a single professional or a couple. Conveniently located close to public transit, schools, parks, grocery stores, and restaurants. Just minutes from Laurentian Power Centre, Highway 7/8 expressway access, Elmsdale Park, and McLennan Park. (id:47351)
6 Willow Street Unit# 2203
Waterloo, Ontario
Luxury living at Waterpark Place! In addition to this fully renovated, beautiful home, the well managed building has amazing amenities. Located in Uptown Waterloo which offers trendy shops, dining options and cafes. Walmart and large grocery stores are walking distance as well. Nearby Waterloo Park has a lake, picnic areas, splash pad, sports fields, playgrounds and more. The open concept dining and living spaces are great for entertaining. Amazing views from the wall of windows in the sunroom. This space provides lots of options. Updates galore in this home! The updated kitchen features granite counters, tile flooring, white cabinetry and stainless steel appliances. There are two spacious bedrooms including a primary bedroom with walk in closet and an upgraded ensuite. Both bathrooms have updated vanities, walk in tile showers, new counters and flooring. New flooring runs throughout the space. The building is well run and has large indoor pool, sauna, exercise, party and games rooms, library, outdoor patio area with gazebo, BBQ and lounge areas. Lots of visitor parking. Compete with two underground parking spots and storage locker. (id:47351)
B4 - 4 Greentree Court
Toronto, Ontario
Newly Renovated And Freshly Painted studio APARTMENT Rental Opportunity Located On Central North York Right On A Great Park, Minutes Away From Gr8 Amenities, Schools, Shopping, Transit, Inc. Reliable 24 Hr. On Site Super, Clearview On The Park Is A Wonderful Home! Move Quickly! This studio Br Apt Is Strong Choice For The Young Professional Or Student. This 443 sf Unit Features Modern Kitchen And A Fully Refurnished Washroom. Photos for illustrative purposes and may not be exact depictions of units.. ***EXTRAS: Safe Neighborhood With Convenient Ttc Access And Close To Major Highways. The Premises Are Well Maintained And Unit Include Fridge, Stove, Laundry On Site. Photos are Illustrative in Nature and May Not Be Exact Depictions of the Unit. (id:47351)
1508 - 1007 The Queensway
Toronto, Ontario
Brand-new corner unit at Verge Condos, located at Islington & The Queensway. This bright 2-bedroom, 2-bath suite includes parking and offers abundant natural light with unobstructed views. Features include 9-ft ceilings, a functional layout, and a spacious primary bedroom with ensuite. Conveniently located steps to Sherway Gardens, Costco, IKEA, Cineplex, shopping, dining, and transit, with easy access to Hwy 427 and the Gardiner. (id:47351)
4 Crown Forest Court
Brampton, Ontario
Luxury, Privacy & Nature on One of Brampton West's Finest Streets.Homes like this rarely come to market-where custom craftsmanship,serene green-space views & true privacy meet on one of Brampton West's most coveted streets.Welcome to 4 Crown Forest Court,an exceptional residence tucked away on a quiet cul-de-sac in the prestigious Credit Manor Estates.Set on a 50-foot lot & backing directly onto protected green space,this 3,754 sq.ft home offers a refined blend of luxury living & natural serenity-just minutes from Highways 401& 407.The elegant stone & stucco façade makes a striking first impression,while inside,custom millwork,detailed moldings & wainscoting create a timeless aesthetic.The main level features 9-foot ceilings & expansive windows that flood the home w/ natural light & frame unobstructed forest views.At the heart of the home is a majestic chef's kitchen designed for everyday living & grand entertaining.Featuring premium Sub-Zero & Wolf appliances, reverse osmosis water filtration,custom cabinetry,& space for a 10-person dining table,the kitchen overlooks the backyard & opens seamlessly to the family room-ideal for gatherings & memorable moments.The thoughtfully designed main floor includes a grand foyer, private home office(w/potential for a main-floor bedroom)& a mudroom/laundry room w/separate entrance & basement access, offering excellent flexibility for future customization or an in-law suite.Upstairs,2 true principal suites provide private retreats.The primary suite boasts breathtaking forest views, a spa-inspired ensuite w/steam shower, electric fireplace w/custom barn-board surround & a luxurious WIC.The professionally landscaped,fully fenced backyard is a year-round sanctuary featuring a large custom deck,built-in hot tub,pergola & ambient lighting, w/ direct access to a city-maintained 3km forest trail leading to the Credit River.4 Crown Forest Court is more than a home-it's a lifestyle statement where luxury, privacy &nature exist in harmony. (id:47351)
2310 - 510 Curran Place
Mississauga, Ontario
Fabulous 1 bedroom + 1 Den Suite, Carpet free, Move in ready! Open south view of Lake Ontario. Den is big enough to become a 2nd bedroom or a functional office. Open concept layout features high 9ft ceilings and floor-to-ceiling windows in the living room and the bedroom. Kitchen with quartz countertops. All upgraded stainless appliances. An electric fireplace is included. 1 Parking & 1 Locker included. Location in city centre of Mississauga. Walking distance to Square One Mall, Supermarkets, Library, Public Transit, Celebration Square and Sheridan College. Secure building with concierge. (id:47351)
2480 Dundas Street W
Toronto, Ontario
Live Where the City Meets the Park - Urban Loft Investment Opportunity in High Park North. Step into timeless charm and urban convenience at 2480 Dundas Street West, a beautifully situated 14 hard loft-style studios in one of Toronto's most coveted west-end neighborhoods. Each unit features exposed brick, 12-foot ceilings, triple-glazed windows, wood flooring, and most include in-suite laundry, separate hydro meters, and hot water tanks. Located just steps from the lush trails of High Park and moments from the vibrant energy of Bloor West Village, this property offers the perfect blend of nature, transit, and community. Steps to GO Transit, UP Express, Dundas West Subway, and High Park, this property offers unbeatable walkability and connectivity. With excellent upside potential for condo conversion or future development, this is a rare opportunity for investors and developers alike. Lifestyle Perks: - Morning jogs in High Park, weekend brunch at local cafes, and a 10-minute subway ride to downtown. - Walk Score of 92 and Transit Score of 95, ditch the car and embrace the city. - A tight-knit, welcoming community with year-round events and green spaces. Why This Home? Whether you're a young family seeking great schools and parks, a professional craving a peaceful retreat with city access, or a downsizer looking for charm and walkability, this home delivers. Request the full listing package for more details. (id:47351)
2209 - 235 Sherway Gardens Road
Toronto, Ontario
Welcome to One Sherway Tower 1 - where style, comfort, and convenience come together. This 1 Bedroom + Den suite features floor-to-ceiling windows, rich hardwood floors, and a bright open-concept layout perfect for entertaining or relaxing. Step out to your private balcony and enjoy serene north views. The modern kitchen with breakfast bar and brand-new appliances makes cooking effortless, while the airy primary bedroom with corner windows offers the perfect retreat. The versatile den doubles as a home office, dining nook, or guest space-flexibility that suits every lifestyle. Resort-style amenities include an indoor pool, hot tub, gym, theatre, and party room. All this just steps to Sherway Gardens, restaurants, cafes, transit, GO stations, and scenic trails. Perfect for professionals, couples, or investors looking for a prime location with unbeatable walkability and transit access. Don't miss the chance to own this highly desirable suite-book your showing today! (id:47351)
248 Wales Crescent
Oakville, Ontario
Beautifully upgraded detached home, fully renovated in 2023, situated on a premium 117 x 60 corner lot. This stunning residence showcases luxury finishes throughout, including engineered hardwood flooring and soaring 9.5-ft ceilings that enhance the bright, open-concept main floor layout. Flooded with natural light from numerous new thermal windows (2023) and beautiful stone fireplace, the home invites you in. The gourmet kitchen is a showstopper, featuring a marble range hood, expansive center island with abundant storage, and seamless flow into the living and dining areas-perfect for both everyday living and entertaining. Offering 4 bedrooms above grade, and three renovated full bathrooms (2023), there's room for everyone. The fully finished lower level includes a spacious mudroom, large laundry room, and additional living space, ideal for family or guests. Additional highlights include a one-car garage, two-car driveway, and a fully fenced yard with (new fence 2023) providing privacy and outdoor enjoyment. A rare pool-sized lot opportunity combining modern luxury, thoughtful design, and turnkey convenience. (id:47351)
1805 - 2007 James Street
Burlington, Ontario
A unique opportunity awaits you at the Gallery Condos & Lofts in the heart of downtown Burlington! This 1 bedroom plus den, 629 sq ft Moma model has many features including designer series wide-plank laminate floors, a gorgeous Kitchen with Euro-style Cabinets and extended uppers, soft close doors/drawers, Stainless Steel Appliances, Quartz countertop & under-mount double Sink! A beautiful Island with plenty of storage is your centre piece for entertaining! Sliding doors lead to a balcony with south exposure and breathtaking views of Lake Ontario! Enjoy your in-suite laundry, 1 storage locker and rare, 2 underground parking spots close to the elevator! You will appreciate the 24 hour Concierge and the 14,000 sq ft of indoor and outdoor amenity space, featuring a party room, lounge, games area, indoor pool, fitness studio, indoor/outdoor yoga studio, indoor bike storage area, guest suite, and a rooftop terrace with BBQ stations and lounge seating with scenic views of Lake Ontario! This contemporary 22-storeybuilding is located across from Burlington's City Hall and with easy access to Spencer Smith Park, retail spaces, restaurants, shops, public transit and the QEW. Book your appointment toview today! (id:47351)
2800 Jane Street
Toronto, Ontario
Welcome To 2800 Jane Street Prime Opportunity In The Heart Of Toronto! This Property Offers A 7-Bay Tandem Car Wash Featuring A Drive-Through Tunnel, Vacuum Stations, Air Machines, & Retail Space. The Site Also Includes A Second Level Comprising 7,000 Sq. Ft. Of Unfinished Space. Strategically Located Near Schools, Shopping Centres, The New Finch West LRT, & Highway 400. This Property Is Perfectly Positioned In One Of Toronto's Most Dynamic Growth Corridors. Jane & Finch Is A Vibrant & Multicultural Neighbourhood Currently Undergoing Rapid Urban Transformation, Supported By Multiple Approved & Proposed Development Plans. With High Visibility & Access Along A Major Arterial Roadway, This Is A Rare Opportunity To Secure A Property In A Thriving Commercial & Residential Hub With Excellent Development Potential. (id:47351)
31 Pairash Avenue
Richmond Hill, Ontario
Located On A Tranquil Street In High Demand Mill Pond, This Elegant, Clean, Spotless, 3-Bedroom, 3 Bathroom Townhouse Has Been Very Well Taken Care Of Throughout The Years. The Mansfield Design at Oxford Gate. New Roof In 2020, Furnace Replaced 2022. Updated Landing And Staircase Leading To Basement With Hardwood Flooring, 2nd Floor Bedrooms And Hallway All Upgraded With Hardwood Flooring, Crown Molding On Main Floor Light Fixtures, And Pot Lights With 9 Feet Ceilings. Central Vacuum Throughout Home And Central Air Conditioning. Kitchen Has Lovely Double Sliding Doors Walkout To Magnificent Garden For Those Wishing To Have Those Summer Outdoor Entertaining. Easy Access To Garage From House With Upgraded Hose Bib For Outdoor Watering. Very Spacious And Bright Light Filled Rooms, Entire Home Was Freshly Painted Throughout. Steps To Yonge & Downtown Richmond Hill, High Ranked Schools & Shopping Mall. Groceries Nearby, Places Of Worship, Libraries, Transit And Walking Distance To Most Amenities. (id:47351)
16 Griffith Street
Aurora, Ontario
Brand New 3 level stacked townhome for lease in the heart of Aurora. This modern and spacious 3 bedroom 3 bathroom home features a fully upgraded interior with contemporary finishes throughout. Functional open concept layout, sleek kitchen, generous principal rooms, and abundant natural light. Private driveway plus garage parking- rare and convenient. Located in a prime area close to transit, shopping, schools, parks and major amenities. Ideal for professionals or families seeking style, comfort and excellent location. (id:47351)
73 Casely Avenue
Richmond Hill, Ontario
Make a case for 73 Casely Avenue, a stunning 4-bedroom, 4-bathroom townhouse in the sought-after Richmond Green community. This modern home features 9-ft ceilings on the main floor, an open-concept layout, and a sleek kitchen with quartz countertops and stainless steel appliances. The dining area opens to a private deck, perfect for entertaining.Additional highlights include a first-floor in-law suite with a walk-in closet and ensuite, a double-car built-in garage with direct access, and an extra driveway spot for a total of 3 cars.Located near Richmond Green Park, top schools, Costco, shops, GO Station, and Highway 404, this home offers the perfect blend of comfort and accessibility. (id:47351)
42 - 106 Caspian Square
Clarington, Ontario
Located in the heart of Bowmanville's vibrant Lakebreeze waterfront community, this modern 3-bedroom, 3-bathroom townhome offers a lifestyle that blends comfort, style, and convenience. Designed with today's homeowner in mind, the home features a clean, contemporary exterior and an inviting interior filled with natural light. The open main level is ideal for everyday living, with a functional kitchen that anchors the space and opens to a private, fenced backyard-perfect for outdoor dining, relaxing, or hosting guests. The upper level is thoughtfully laid out with three well-sized bedrooms, including a spacious primary suite complete with a walk-in closet and ensuite bathroom. Step outside and enjoy everything the neighbourhood has to offer, from waterfront walking trails and Lake Ontario views to nearby parks, a dog park, splash pad, and the Bowmanville Harbour Marina. With quick and easy access to Highways 401, 418, 115, and 35, commuting and travel are simple, making this an ideal option for professionals, families, and anyone seeking a balanced lifestyle in a thriving lakeside community. (id:47351)
19 Waterfront Crescent
Whitby, Ontario
Welcome to this modern semi-detached home with a clear front view, available for lease with flexible occupancy dates. Ideally located just minutes from schools, plazas with big-box stores, Whitby Lakeshore, waterfront trails, Highways 401 & 412, Whitby GO Station, and sports centers-offering ultimate convenience. This 3-year-old home features 4 bedrooms, including a spacious primary bedroom, 3 washrooms, a modern kitchen with smart appliances, and separate living and dining areas. The property also includes an unfinished basement and a large backyard, perfect for additional space and outdoor enjoyment. AAA tenants preferred. (id:47351)
497 Dawes Road
Toronto, Ontario
Charming Upgraded 2-Bedroom Bungalow With A Separate Entrance 2-Bedroom Basement Apartment In Prime East York! Solid All-Brick Bungalow On A Generous 33' X 110' Lot, Open-Concept Living, Dining, and Upgraded Modern Kitchen With Stainless Steel Appliances, Backsplash. Hardwood Floors Throughout, Pot Lights, Upgraded Bathroom. The Finished Basement With A Separate Entrance Offers A 2-Bedroom Apartment with Above-Ground Windows in Every Room, Pot Lights. -Perfect For Own Use, Rental Income, Or Investment - This East York Gem Offers Endless Possibilities! Enjoy A Large Backyard Perfect For Outdoor Gatherings. Steps To Bus Stop To The Subway Station. Close To The DVP, GO Train, Restaurants, Supermarkets, And Shopping Centers. (id:47351)
501 - 30 Canterbury Place
Toronto, Ontario
Beautiful sun-filled condo nestled in the heart of North York offers approximately 942 sq. ft. of indoor & outdoor living space! The open concept living/dining area opens to a chef's kitchen with granite counters, breakfast bar and sleek black appliances. This incredible suite has 2 spacious bedrooms, 2 full spa baths, ensuite laundry and a split floor plan design. Walk out to a large covered balcony with a desirable west-facing view! Other notable features include 9' ceilings, floor to ceiling windows, Belgian engineered wood floors, one underground parking space and a locker. 30 Canterbury Place has concierge service, a party room, outdoor barbecue area, library, exercise room, hot tub and sauna. Conveniently located within close proximity to great shopping & dining along Yonge St, the subway & GO stations and excellent schools. (id:47351)
1102 - 195 Redpath Avenue
Toronto, Ontario
Welcome To Citylights On Broadway South Tower. Architecturally Stunning, Professionally Designed Amenities, Craftsmanship & Breathtaking Interior Designs - Y&E's Best Value! Walking Distance To Subway W/ Endless Restaurants & Shops! The Broadway Club Offers Over 18,000Sf Indoor & Over 10,000Sf Outdoor Amenities Including 2 Pools, Amphitheater, Party Rm W/ Chef's Kitchen, Fitness Centre +More! 1 Bed, 1 Bath W/ Balcony. North Exposure. Locker Included. (id:47351)
2310 - 117 Broadway Avenue
Toronto, Ontario
Welcome to Unit 2310 at Line 5, a stylish and well-designed studio in one of Torontos most sought-after developments. Gorgeous end unit with an unobstructed East View of the city! This modern unit features an open-concept layout with floor-to-ceiling windows, allowing for abundant natural light. The kitchen is equipped with sleek European-style cabinetry, a stainless steel sink, ceramic tile backsplash, and premium stainless steel appliances. The contemporary bathroom boasts a full-width vanity mirror with a built-in cabinet and a luxurious deep soaker bathtub. Enjoy year-round comfort with individually controlled heating and air conditioning. Residents at Line 5 enjoy a wide range of premium amenities, including a 24-hour concierge, a luxurious courtyard with dedicated Uber & Lyft pick-up/drop-off areas, a juice and coffee bar, and parcel storage with hot & cold storage options. Fitness enthusiasts will love the personal training studio, stretch & yoga studio, fitness centre, and interactive training space. For relaxation, the building offers a spa lounge, sauna & steam rooms, an outdoor theatre, and a stunning outdoor pool. Additional amenities include a party lounge, catering kitchen, and an art studio. Situated in the vibrant Yonge & Eglinton neighborhood, Line 5 offers unparalleled convenience. The Eglinton Subway Station and the Eglinton Crosstown LRT are just steps away, providing seamless transit access. Nearby essentials include Loblaws, LCBO, Shoppers Drug Mart, Sobeys, and Sunnybrook Health Sciences Centre. Enjoy a variety of dining options such as Buca, Grazie, La Carnita, and The Keg, or explore the local nightlife at The Rose and Crown, Duke of Kent, Alleycatz, and Cibo Wine Bar. For commuters, the DVP and Bayview Extension are just a 10-minute drive away, connecting you to the rest of the city with ease. (id:47351)
204 - 118 West Street
Port Colborne, Ontario
Welcome to 118 West St, Unit 204 - "The Pearl." This stunning two-bedroom, two-bathroom suite is located in the beautiful South Port Condos and sits perfectly along the Welland Canal at the mouth of Lake Erie. Offering 1,103 sq. ft. of modern living space, this bright second-floor (first level of living) unit features a private balcony, brand-new stainless steel appliances, in-suite laundry, two parking spaces, and a storage locker. With only 72 units, residents enjoy a boutique-style community surrounded by waterfront views, walking trails, and all the charm of downtown Port Colborne. Amenities include a fitness room, a party room with a community BBQ area, and a café conveniently located on the main floor. The best part? Unit 204 is ideally situated between the stairs and elevator, making it effortless to come and go. Watch cruise ships pass by, take in summer fun at Canal Days, and explore local shops and restaurants - all just a 40-minute scenic drive to the Peace Bridge. The Pearl at South Port blends modern luxury with small-town coastal living at its finest. (id:47351)
545 Takamose Private
Ottawa, Ontario
Welcome to 545 TAKAMOSE PVT at Wateridge Village community. This charming 2-bedroom, 1.5-bath stacked townhome, offering approximately 1,200 sq. ft. of living space along with a private rooftop terrace and balcony. One dedicated outdoor parking space is conveniently located directly in front of the unit.Inside, you'll find stylish and practical finishes: laminate flooring throughout the second level and soft carpet on the third floor, including in high-traffic hallways for added comfort.The second floor features an open-concept layout, with a bright living and dining area flooded with natural light from large windows. The adjoining modern kitchen is equipped with granite countertops and stainless steel appliances. A convenient powder room is also located on this level.Upstairs, the third floor includes two well-appointed bedrooms and a full bathroom, complemented by a handy laundry room on the same level for everyday ease. The primary bedroom enjoys access to a private balcony-perfect for unwinding. Above it all awaits your spacious rooftop terrace, an ideal canvas for a garden and the perfect spot to greet the sunset.Ideally situated near Montfort Hospital, Ottawa River bike paths, Beechwood Village, St. Laurent Shopping Centre, and Gloucester Centre-home to Blair LRT Station and Costco and more.Occupancy available March 1, 2026. (id:47351)
20 Yorkville Street
Ottawa, Ontario
Welcome home! This absolutely stunning two bedroom END UNIT townhome is now available for rent in the highly desirable Central Park community. Spanning three thoughtfully designed levels, this home is filled with sought-after upgrades throughout. Enjoy gleaming hardwood floors complemented by plush Berber carpeting, a beautifully updated kitchen featuring stainless steel appliances, quartz countertops, and chic modern finishes, plus an open-concept living and dining area perfect for everyday living and entertaining! The spacious and private bedrooms are nicely tucked away on the third level, while the main floor offers a versatile family room with walk-out access to the green backyard - ideal for relaxing or hosting! Additional highlights include extra storage and an attached garage (a major bonus during Ottawa winters!) Step outside and you're just steps from the fantastic Celebration Park offering open green space, walking paths, play structure, and even an outdoor ice rink in the winter - perfect for enjoying all four seasons right at your doorstep! Ideally situated in a centrally located, family-friendly neighbourhood with easy access to public transit, the Experimental Farm, and major highways, plus approximately a 15-minute drive to downtown Ottawa, this is city living done right! You truly can have it all - come see why this one is easy to fall in love with! Photos taken when the home was previously occupied. (id:47351)
307 Ridout Street S
London South, Ontario
This remarkable yellow brick century home in Old South/Wortley Village is one you may recognize-and for good reason. Built circa 1882, it beautifully balances timeless character with thoughtful modern updates, offering six spacious bedrooms and exceptional flexibility to suit today's lifestyles. Original architectural details are showcased throughout, including soaring 10-foot ceilings on the main floor, 9.6-foot ceilings on the second level, high baseboards, exposed brick, bay windows, and striking stained glass. Numerous windows have been replaced, preserving the home's historic appeal while enhancing comfort. Modern conveniences are seamlessly woven in, featuring a bright, updated kitchen with granite countertops and a statement backsplash, three full bathrooms (including one with a jet tub), second-floor laundry, and interior access from the attached double garage to a generous, well-designed mudroom. Ample driveway parking adds to the home's everyday ease. Outdoors, the property continues to impress with its iconic circular front porch, private landscaped gardens, and a large two-storey sundeck-perfect for entertaining or unwinding. This is a home that truly stands out and leaves a lasting impression. A rare opportunity to own a distinguished century home in one of London's most cherished neighbourhoods. (id:47351)
124 Dinsmore Street
Meaford, Ontario
Stunning Timber Frame Estate on 2.5 Acres in Thornbury. Exceptional stone-clad timber frame residence offering approximately 6,300 sq. ft. of beautifully crafted living space, set on 2.5 private, fully landscaped acres. Designed for extended family living, entertaining, or use as a luxury short-term rental (Airbnb), this one-of-a-kind property delivers comfort, privacy, and four-season enjoyment. The maintenance-free all-stone exterior provides superior insulation and quiet durability, while the timber frame construction and South American hardwood floors add warmth and character throughout. Expansive, light-filled principal rooms create an inviting atmosphere for both everyday living and hosting larger groups. The home features 6 bedrooms and 6 bathrooms, including a primary suite and guest suite with private ensuites, offering excellent flexibility for family and guests. The chef's kitchen is complemented by a butler's pantry and separate baker's kitchen, ideal for entertaining or catering. European tilt-and-turn windows enhance energy efficiency and indoor-outdoor flow. Resort-style amenities include a 17-foot indoor swim spa and sauna, geothermal heating and cooling, and radiant in-floor heating throughout. Multiple living areas provide ample space and privacy, making the layout well suited for short-term rental use. Additional highlights include a 36' x 24' heated workshop with separate driveway, perfect for hobbies, storage, or a home business, and a 26' diameter dome greenhouse for year-round gardening. Furnishings are negotiable, offering potential for a turnkey rental opportunity. Ideally located minutes from Thornbury and Meaford, and a short drive to Blue Mountain Village and private ski clubs, this chalet-inspired estate offers an outstanding opportunity to enjoy a premium recreational lifestyle or generate income in a sought-after four-season destination. (id:47351)
554 Stokes Bay Road
Northern Bruce Peninsula, Ontario
Welcome to year-round living in the heart of Stokes Bay on the North Bruce Peninsula. This solidly built 1.5-storey, approximately 1,100 sq ft home offers comfort, accessibility, and an ideal location close to the water and scenic trails, with a short drive to Lion's Head and Tobermory.The bright living room features vaulted ceilings, a propane gas fireplace, and solid birch flooring, creating a warm and inviting space. The kitchen is finished with durable dura-ceramic flooring and flows seamlessly into the main living area, ideal for everyday living or entertaining.The main floor includes a large bedroom, along with a combined laundry/bathroom for added convenience. The upper loft level offers a spacious bedroom with plenty of room for two or more beds, making it perfect for family, guests, or rental flexibility. Thoughtfully designed for accessibility, the home features a ramped front entrance and wider 36" doorways. Built to last, it is constructed on 16" centres throughout and includes a full basement with excellent potential to be finished for additional living space. Most furnishings are included, making this a move-in-ready opportunity. Located in a highly desirable area, this property is well suited for investment purposes, a cottage, or a comfortable all-season getaway near Lake Huron(Stokes Bay). A solid home in a sought-after Bruce Peninsula location. (id:47351)
23 Corvinelli Street
Whitby, Ontario
Excellent Opportunity To Build Your Dream Home On This Executive Lot In A Prime Residential Community of Brooklin. Close To Parks, Schools, Shopping & 407. HST Is In Addition To Purchase Price. (id:47351)
