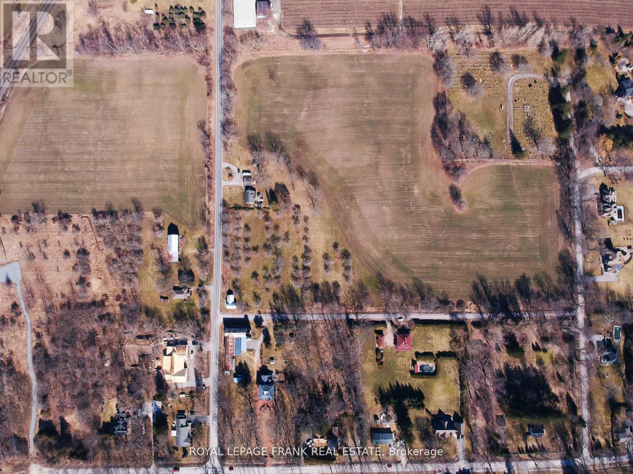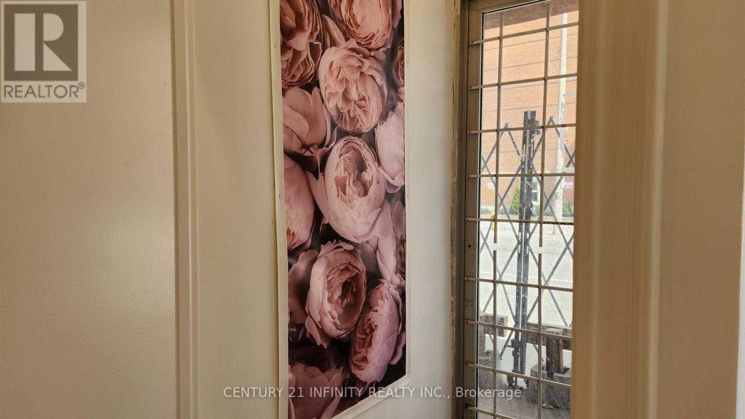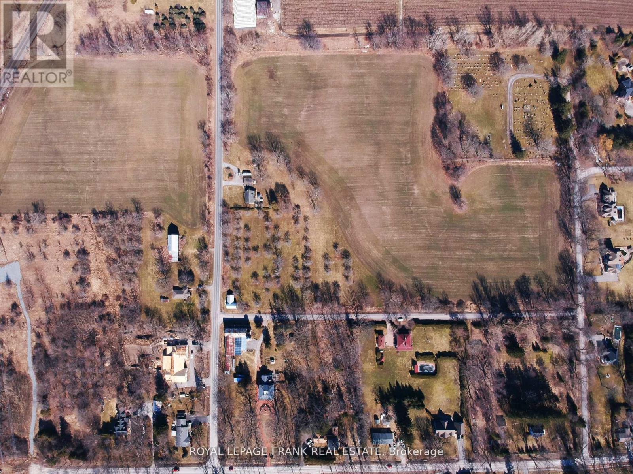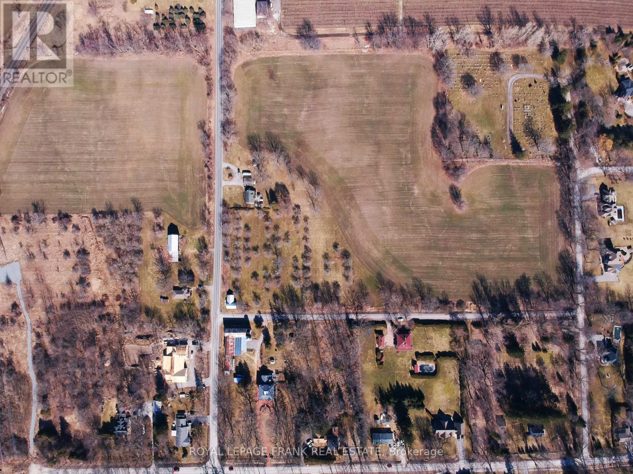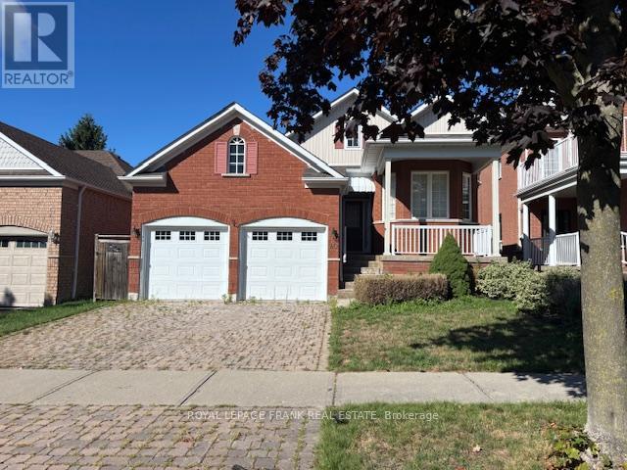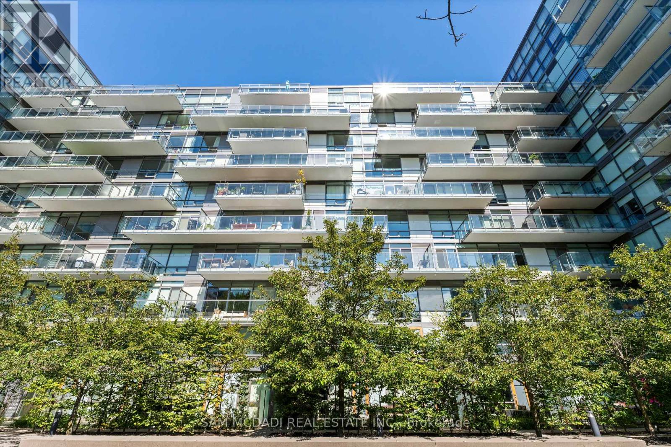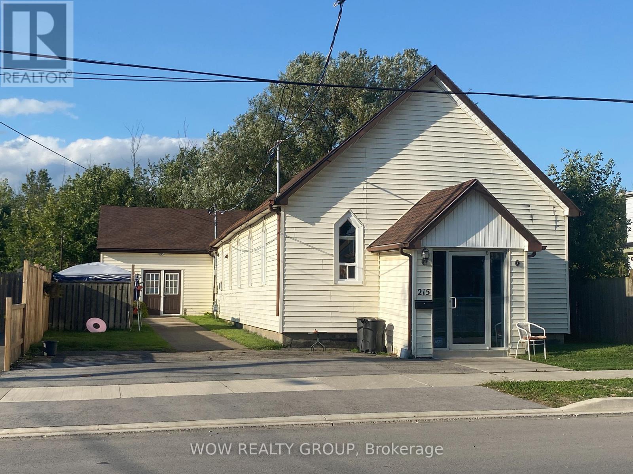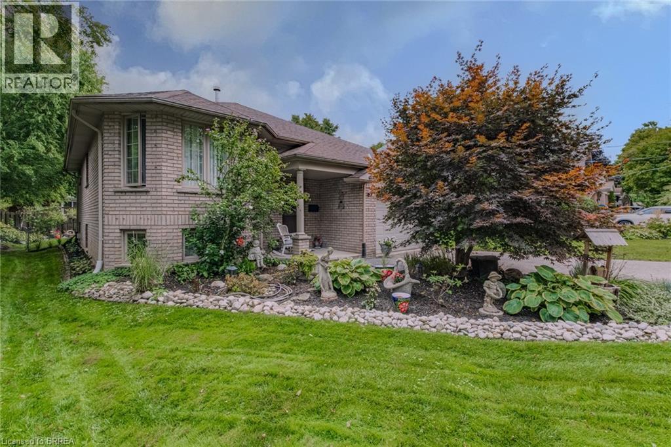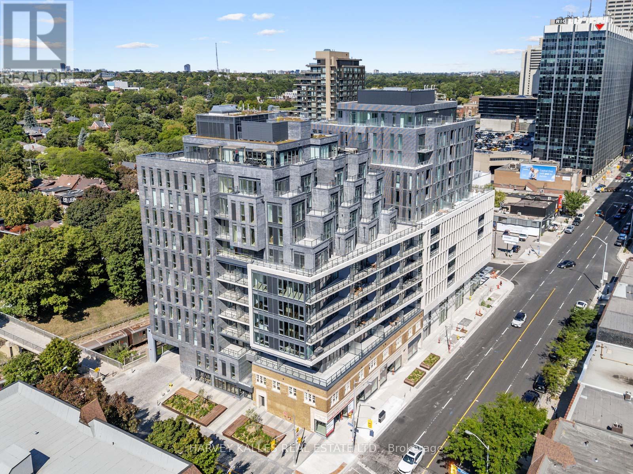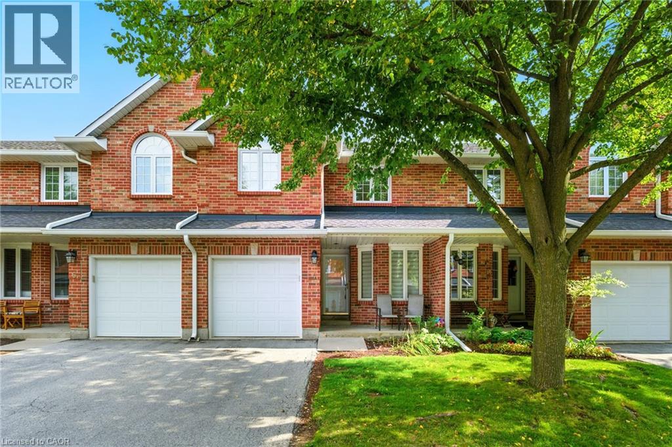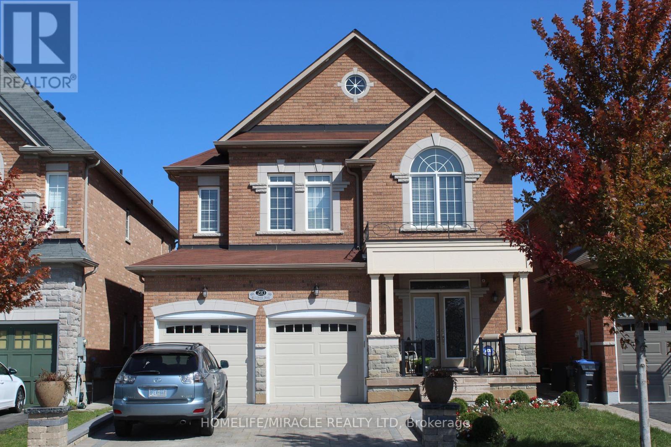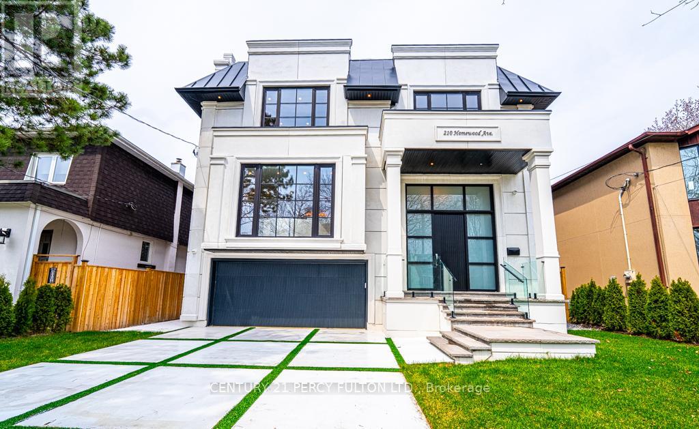0 George Manners Street
Clarington, Ontario
Beautiful 4.3 Acre estate lot. Great location and tons of frontage! 1 of 2 available vacant lots! Potential for building & investment! City amenities with country feel. LONG frontage. Municipal water in the area + Neighbors the highly successful Lakebreeze subdivision! Clarington is the FASTEST growing municipality in Durham! No ENV mapping + OUTSIDE greenbelt. Exceptional market for homes in Clarington especially for estate lots. BIG upcoming developments, investment, & population growth in Clarington. VTB Option available. (id:47351)
136 Simcoe Street S
Oshawa, Ontario
Storefront Location On Simcoe Street South. Zoning Allows Many Uses. Beautifully Renovated With Laminate Flooring And Pot Lights. Office In The Front With Large Windows. Two Private Offices Or Treatment Rooms. Modern Outfitted Shower. Washroom. Kitchenette Area, With Washer & Dryer Connections. Traffic Count On This Section Of Simcoe Is Estimated At 10,000 Per Day. Freshly Renovated For Spa Use. Free Parking In The Rear. Must Be Seen. Tenant Pays Gas & Hydro. Total Monthly Rent $2500 + $420 TMI + HST. (id:47351)
0 Arthur Street
Clarington, Ontario
1 of 2 available vacant lots! Potential for building & investment! City amenities with country feel. LONG frontage. Municipal water in the area + Neighbors the highly successful Lakebreeze subdivision! Clarington is the FASTEST growing municipality in Durham! No ENV mapping + OUTSIDE greenbelt. Exceptional market for homes in Clarington especially for estate lots. BIG upcoming developments, investment, & population growth in Clarington. VTB Option available. (id:47351)
0 Arthur Street
Clarington, Ontario
Acres with DEV potential! Building lots, landbank, or storage! City amenities with country feel. Municipal water & urban boundary is 1/2 km away. Neighbors prestigious Lakebreeze subdivision! Clarington is the FASTEST growing municipality in Durham! No ENV mapping + OUTSIDE greenbelt. Exceptional market for homes in Clarington especially for estate lots. BIG upcoming developments, investment, & population growth in Clarington. VTB Optional. (id:47351)
40 Kimberly Drive
Whitby, Ontario
Welcome to this well kept raised Bungalow in Popular Brooklin. Main floor offers a bright Living and Dining room combined with Hardwood floors, a large eat-in Kitchen with walk-out to a deck and fully fenced yard. Convenient laundry and garage access. Primary room has a 4 piece en-suite and a walk-in closet, 2 other spacious bedrooms. Lower level has a large rec room with fireplace, 4 pc bathroom and a 4th bedroom, the unfinished area offers great storage. This is a family friendly neighbourhood close to great schools, parks and all shopping! (id:47351)
123 - 55 Stewart Street
Toronto, Ontario
Discover this two-storey unit in the celebrated Thompson Residences, strategically located in one of Toronto's most iconic addresses in the Fashion District. With two bedrooms and two bathrooms spread across a thoughtfully designed layout, this residence isn't just a place to live, its an invitation to experience downtown at its best. Inside, hardwood and ceramic floors frame sun-filled living spaces that flow seamlessly to the outdoors. The main floor opens onto a private terrace with a natural gas BBQ hook-up, perfect for evening gatherings, while the second-floor balcony provides a quiet escape for your morning coffee. Renovated throughout and designed for flexibility, this legal live/work unit offers the freedom to build a business, entertain with ease, or simply enjoy a sophisticated city lifestyle. Enjoy access to an impressive collection of amenities that rival any luxury hotel. From the rooftop pool and patio to the fitness centre, theatre, and on-site restaurants, every detail has been designed to elevate daily living. The building also features meeting rooms, spa services, and a rooftop bar where you can take in sweeping views of the city. Step outside and you're at the centre of it all. The Fashion District is home to some of Toronto's most acclaimed dining, vibrant nightlife, and boutique shopping, while nearby parks and Wellington Street's tranquility pond bring balance to the buzz of city living. Streetcar lines and subway access make commuting seamless and easily accessible. Do not miss this rare opportunity! (Some Photos are Virtually staged/ AI-generated for illustration purposes only). (id:47351)
215 Broadway Avenue
Welland, Ontario
Large duplex with a front 6-bedroom apartment (currently fully rented by the bedroom to six good long term tenants) and a rear 5-bedroom apartment (currently owner occupied which could be vacated on closing or rented to the seller if the buyer wishes). This former church building offers a very spacious owner occupied rear unit with 5 bedrooms, kitchen, dining room, living room, laundry, pantry and 3 pc bathroom plus a large patio area and rear parking. The front of the building has a very large 6 bedroom unit, currently rented, with each bedroom having its own 2 pc washroom (5 rooms @ $700/month and 1 room @ $630/month on next increase). Tenants in the front unit share a kitchen, living room and 3 pc bathroom with shower. The rear owners unit could be rented for an additional $3,000 or more a month. Updates include roof shingles 2019, two high efficient furnaces 5-6 yrs old and central air. Electric hot water tank is owned, gas one is rented. 600 amp updated electric service. Some parking. Owner is willing to stay on and rent the rear unit and manage the 6 rooms that are currently rented or he can vacate on closing if the buyer wishes. Current rental income $46,240 (in the front unit only) with expenses of property taxes $2930, hydro $4870, gas $3760, rental water heater $540, water $2530. Buyer can live in the beautiful and spacious rear owners unit and let the tenants in the front unit pay the bills including the mortgage! (id:47351)
52 Amelia Street
Paris, Ontario
A Refined Home in Paris, Perfect for Hosting Loved Ones. If you’ve been dreaming of a home that offers both comfort and sophistication, this is the one. Designed with mature buyers in mind, this beautiful property provides the ideal balance of everyday convenience and welcoming spaces for visiting family and friends. Step inside and be inspired by a kitchen most only dream of—bright, stylish, functional, and perfect for both quiet mornings and lively gatherings. The layout provides plenty of room for older children or overnight guests, ensuring everyone has a space to call their own. Outdoors, the magazine-worthy deck and gardens are a true highlight you will enjoy. Thoughtfully landscaped and impeccably cared for, they create a private retreat where you can relax, entertain, and enjoy the beauty of every season. Located in Paris, Ontario, you’ll be part of a vibrant community known for its charm, riverside views, and small-town spirit—while still having quick access to all amenities. This home isn’t just a place to live—it’s a place to enjoy life, create memories, and share with the people you love most. (id:47351)
1003 - 8 Manor Road W
Toronto, Ontario
Welcome to this stunning suite, part of The Residence Collection at The Davisville, a prestigious new mid-rise condo development by The Rockport Group. This thoughtfully designed 3-bedroom, 3-bathroom home boasts 1,628 square feet of sophisticated interior living space, complemented by a 361 square foot west-facing terrace that offers beautiful residential views. The suite features high ceilings, a premium Miele appliance package, quartz countertops, and walls ideal for showcasing artwork. Pot lights and elegant finishes add to the upscale ambiance, while the bright and airy layout makes it a welcoming retreat. Parking and locker options ensure added convenience. Situated at Yonge and Eglinton, this address places you at the heart of one of Toronto's most vibrant neighbourhoods. Enjoy unparalleled walkability to trendy restaurants, cafes, boutique shops, and entertainment options, as well as easy access to public transit, including the TTC subway and future Eglinton Crosstown LRT. With a perfect walk score, everything you need is just steps away. Experience modern living at its finest at The Davisville!!! (id:47351)
2252 Walkers Line Unit# 4
Burlington, Ontario
This beautifully updated condo townhome is located in a highly sought after small enclave of homes situated in Burlington’s Headon Forest community. This spacious 3+1 bedroom, 3-bathroom home combines the comfort of a detached house with the peace of mind that comes from low-maintenance living—snow removal and lawn care are all included, so you can spend your time enjoying life instead of chores. The bright eat-in kitchen features stone countertops and a stylish backsplash, while the living and dining areas are enhanced by updated flooring, pot lights, and a cozy gas fireplace. Upstairs, you’ll find three generous bedrooms and upgraded bathrooms with modern finishes. The fully finished lower level offers a versatile space—perfect for hobbies, hosting guests, or creating a home office. With inside entry from the garage and private outdoor space, this home is as practical as it is welcoming. Steps to parks, community centres, schools, shopping, golf, and just minutes to major highways and the escarpment, this is the perfect opportunity to simplify without giving up space, comfort, or convenience. Don’t be TOO LATE*! *REG TM. RSA. (id:47351)
210 Bellchase Trail
Brampton, Ontario
Spacious 4 Bedroom Detached Home In Prime Brampton Location At Highway 50 & Castlemore Rd. With Hardwood, Porcelain And Ceramic Floors, No Carpet In The House,4 Washrooms, Updated Kitchen With Granite Counter Top, Stainless Steel Appliances, ceramic Backsplash, Main Floor separate Laundry for upper level, Entrance To Home From Garage, 9 Ft. Ceilings, Huge Family Room, Stone Patio And Driveway (id:47351)
210 Homewood Avenue
Toronto, Ontario
A Home That Redefines Luxury and Leaves a Lasting Impression! Step into pure elegance at this Brand New Custom-Built Estate on a prime 50x132 Ft Lot where every inch is masterfully designed for unparalleled living. Boasting around 4,292 sqft. across the main and second floors plus an additional around 2,099 sqft. in the finished walk-up basement, this home offers over 6,300 sqft. of total luxury. The striking precast front facade paired with a solid mahogany front door creates a grand welcome into the 15ftsoaring marble-slab foyer, a true statement of opulence. Enjoy 10ft ceilings on the main floor and nearly12-ft ceilings in the basement, with European-style oversized windows, white oak engineered hardwood floors on the main and second levels, and solid white oak staircases. The basement is finished with elegant porcelain tile flooring throughout. Luxury meets convenience with a fully integrated elevator, heated driveway, heated porch, heated garage, heated back steps walkout, and heated basement floors. Plus, electric heated floors in all showers and the foyer deliver spa-like comfort. Outfitted with top-of-the-line Miele appliances, Control4 smart home automation on both floors, Legrand designer switches upstairs, three gas fireplaces, 7 exterior security cameras, and a central vacuum system, this home is both intelligent and secure. Relax in your spa-style master ensuite with a private steam sauna, or unwind in the dry sauna located in the basement. Practicality is covered with two furnaces, two laundry sets, and ample storage space throughout. A rare offering where craftsmanship, innovation, and modern luxury meet all in a prestigious, sought-after location. Welcome to your forever home. Show with Confidence, You must see ! (id:47351)
