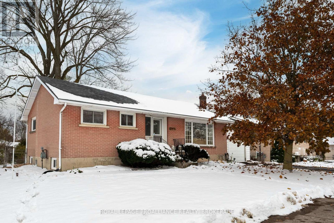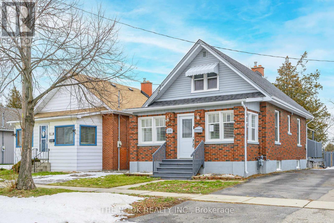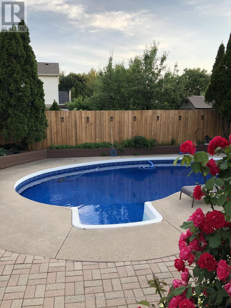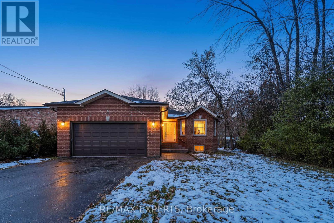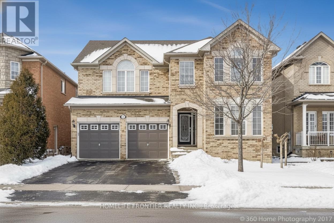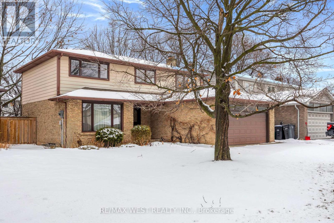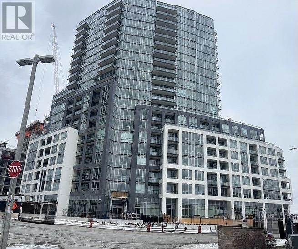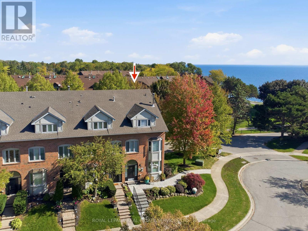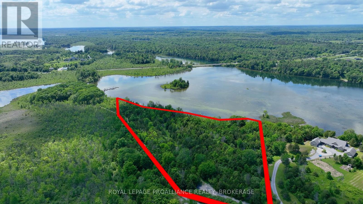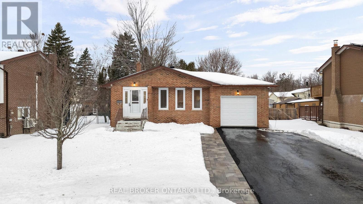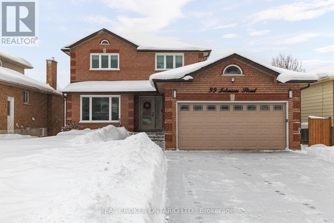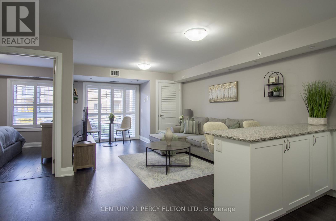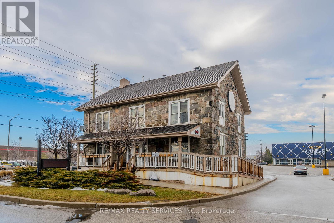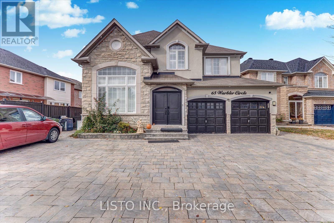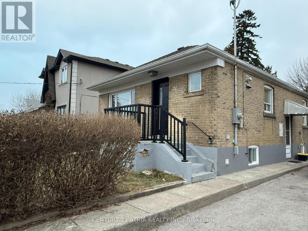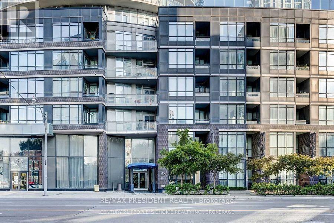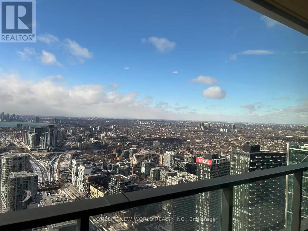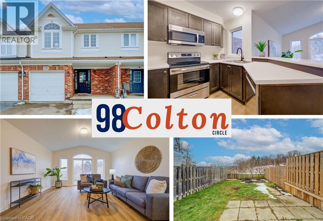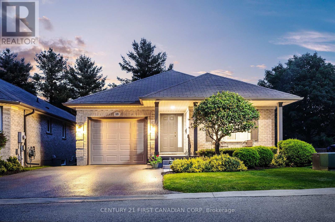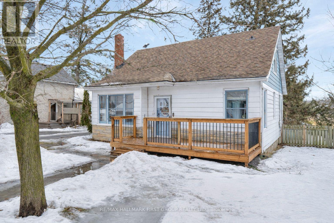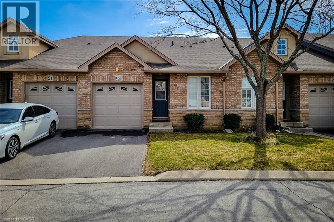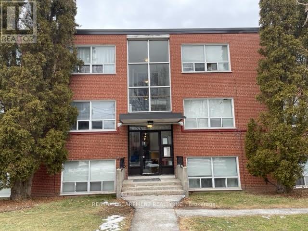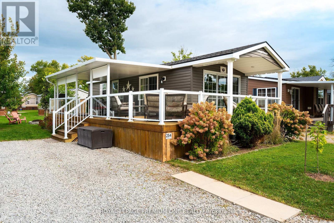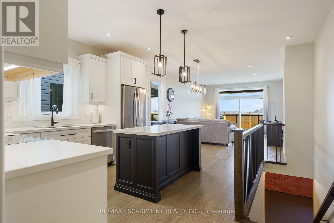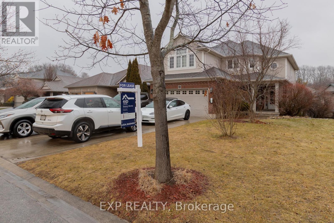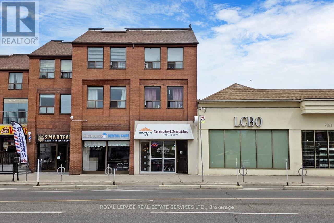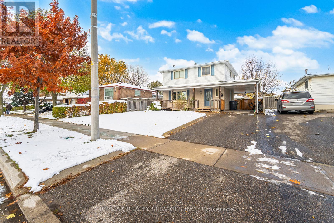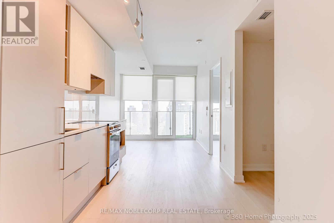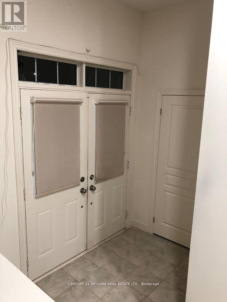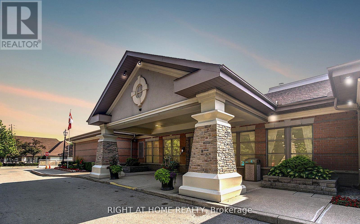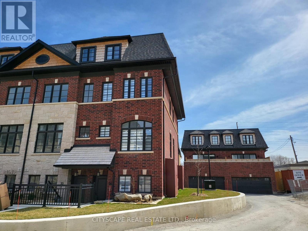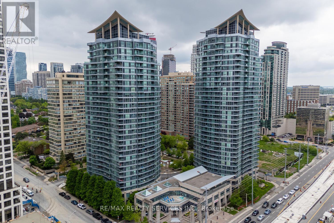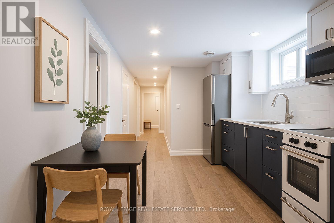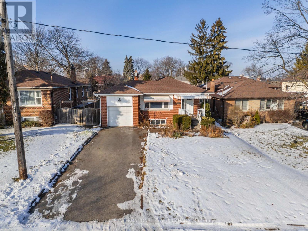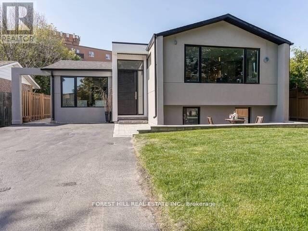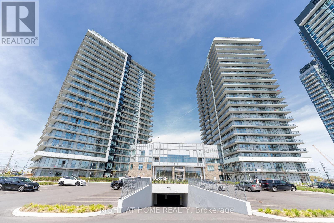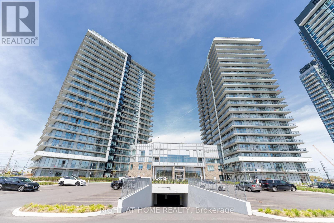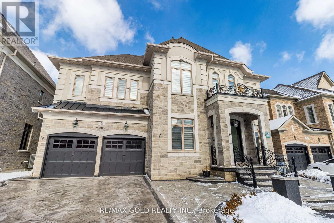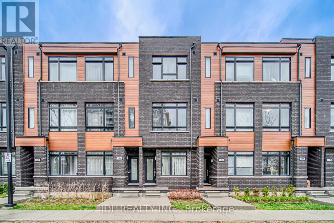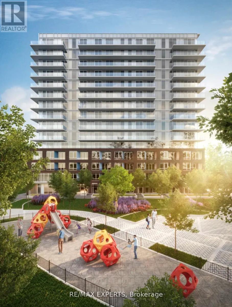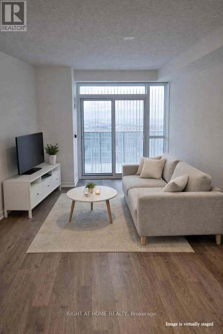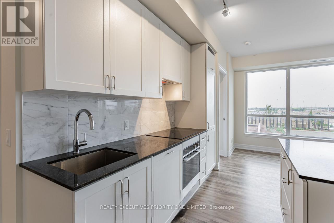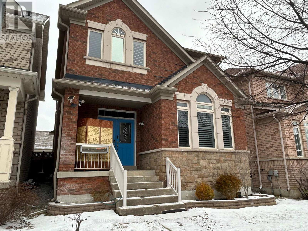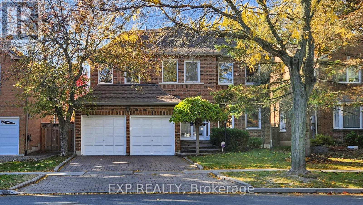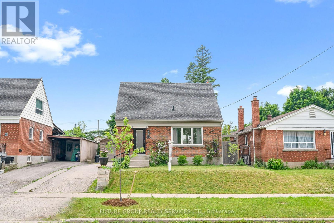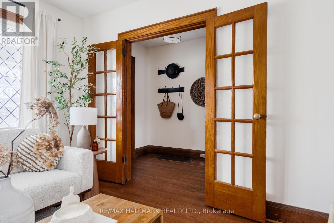283 Camden Road
Greater Napanee, Ontario
Ready for Its Next Chapter! Welcome home to 283 Camden Road, a charming bungalow brimming with vintage character, just a stone's throw away from Springside Park and downtown Napanee and a 5 minute drive to Highway 401. This lovely property offers a perfect blend of comfort and peace of mind. Step inside to discover hardwood flooring that flows throughout the main level. The layout features a bright living room, a formal dining room with built-in cabinetry, and a galley kitchen with newer appliances. The attached single car garage has an entrance to the home, leading into the kitchen, which is so nice during the cold and blustery winter months. Three generous bedrooms and a full 4-piece bathroom complete the main floor with ample storage and natural light. The lower level expands your living space significantly with its cozy finished rec room and extra bedroom that would be great for entertaining and hosting friends and family for the night. The lower level laundry room offers convenient walk-up access directly to the large, fenced-in backyard. Located just a short stroll from downtown shops, grocery stores, restaurants, you are perfectly positioned for convenience. Whether you are a first-time homebuyer or looking to downsize without compromise, this is truly a wonderful spot to call home. (id:47351)
219 Verdun Road
Oshawa, Ontario
Welcome to this charming and spacious 2+ 1 bed, 2-bath home on desirable Verdun St. in Central Oshawa. Set on an impressive 150-ft deep lot, this property offers room to grow both inside and out. After kicking off your boots in the dedicated sunroom, Walk into your Living/Family Areas Followed by the updated kitchen well placed at the back of the house and two updated bathrooms provide a fresh feel, while the finished basement adds valuable extra living and plus 1 bedroom space. Working from home is a breeze with a potential dedicated main-floor office. The long driveway provides ample room for your cars. Enjoy the backyard and deck in the Spring, Summer and Fall ! Whether you're a first-time buyer, downsizer, or investor, this home delivers exceptional value in a convenient, family-friendly neighbourhood close to parks, schools, transit, and amenities. Don't miss this opportunity. (id:47351)
6486 Edenwood Drive
Mississauga, Ontario
Welcome to a sun flooded salt water pool and kitchen design. This is a spectacular model that faces is the best direction to enjoy a beautiful inground pool all day, everyday. Enjoy a fully finished separate entrance lower-level in-law suite basement with a second kitchen move-in ready and includes a huge six (6) car parking on a fantastic street. The brand-new ensuite bathroom is beautiful, private and super clean. In addition, the second floor main bathroom offer gleaming new tile, a deep water tub and his/hers double sink. Just show & sell this move in ready detached home in a wonderful neighbour. Owned Hot water tank, owned furnace, owned air conditioner, Salt water pool and equipment is excellent condition, garage door opener, central vacuum and equipment, stainless steel appliances, May Tag washer & dryer, frigidaire refrigerator. Natural gas barbeque. All brand new fences. (id:47351)
353 Walter Drive
Georgina, Ontario
Fully renovated detached bungalow situated on a premium large lot in Keswick. This beautifully updated home offers a complete interior renovation with a modern farmhouse design, featuringwhite oak hardwood flooring throughout, pot lights, and a bright open-concept layout.The main living space is thoughtfully designed with an open-concept kitchen, living, and dining area, anchored by a large centre island ideal for everyday living and entertaining. The functional floor plan includes two bedrooms and two full washrooms, including a spacious primary bedroom with a private ensuite, along with a second full bathroom serving the second bedroom and guests.The property features an expansive backyard with a large deck and excellent outdoor space,offering flexibility and future potential. A rare opportunity to own a fully renovated bungalow on a premium lot in an established community. (id:47351)
150 Maria Antonia Road
Vaughan, Ontario
Welcome to This Stunning 4+3 bedroom detached home situated in the highly sought-after VelloreVillage community of Woodbridge and offers exceptional versatility for multi-generational living or investment purposes. The property features a spacious layout on a 45-foot lot with a fully finished basement designed to include two separate living areas, including a two-bedroom configuration and a bachelor-style space. Both areas are independently accessible via a private side entrance, providing significant potential for future rental income. The interior is finished with premium upgrades throughout, including hardwood floors, smooth ceilings, pot lights, crown mouldings, and a stylish oak staircase with wrought iron pickets. The main kitchen is equipped with granite countertops and stainless steel appliances, while all bathrooms are finished with granite vanities. The spacious primary bedroom features two separate closets. Ideally located in a top-tier neighborhood, the home is just steps from schools, parks, and transit, and only minutes from Vaughan Mills, major shopping plazas, the community centre, and Highways 400 and 407. This home offers excellent potential for long-term appreciation and it is a rare opportunity to secure a well-located property with built-in versatility and room to grow. (id:47351)
7350 Bendigo Circle
Mississauga, Ontario
Searching for a spacious family home on a quiet street in a highly desirable school district? Look no more! Nestled in the mature, tree-filled community of Meadowvale, this charming property offers incredible potential and awaits your personal touch. Though some updates are needed, the home is perfectly primed for customization, allowing you to create the space you've always envisioned.Inside, you'll find a fabulous layout ideal for a large family, featuring 4 generous bedrooms, 3 bathrooms, and a mainly finished basement with an impressive array of built-in cabinets in the office perfect for a work from home space or additional storage. The bright kitchen boasts a walkout to a spacious deck overlooking a stunning backyard, offering a peaceful retreat for relaxing, entertaining, or unwinding after a long day's work. The home also includes a large utility room that can easily function as a workshop, catering to DIY enthusiasts or anyone seeking additional functional space. A long list of valuable upgrades has already been completed, including basement windows, kitchen sliding door, front door, both garage doors, laminate flooring throughout the second floor (except one bedroom), driveway and walkways, gutter guards, a cozy gas fireplace, and enhanced insulation in both the attic and basement. With great bones, abundant space, and a beautiful setting, this home offers endless possibilities for families ready to make it their own. Don't miss this exceptional opportunity in one of Meadowvale's well sought-after neighborhoods! (id:47351)
1810 - 225 Malta Avenue Se
Brampton, Ontario
Apartment available for rent from March 1st. Spacious 1 bed + flex with a bright open layout modern kitchen with stainless steel appliances near Shopper's World Brampton, laminate flooring, ensuite laundry. Close to Sheridan College. Opposite Brampton Bus Terminal for seamless transit. Close to shopping, dining, and entertainment. Easy access to highways (Hwy 410, Hwy 401, Hwy 407). 24-hour security for peace of mind. Fantastic amenities - gym, party room, kids playroom, guest suites. Perfect for professionals, students or small families! Required documents: Rental application, Residential tenancy agreement form, credit report, employment letter and tenant insurance. (id:47351)
27 Southaven Place
Oakville, Ontario
Location, location! Welcome to 27 Southaven Place, an exceptional executive luxury home nestled in a quiet enclave just steps from the shores of Lake Ontario. Enjoy tranquil lake views from every window & embrace refined lakeside living. This fabulous, updated open concept home boasts approx 3,000 sq. ft. of thoughtfully designed living space, flooded with natural light. Features include expansive windows, white oak hardwood floors, pot lights, crown moulding, custom window shades, high-quality light fixtures, a refinished staircase throughout all 4 levels & much more! The chef's inspired kitchen with breakfast area is a showstopper, complete with high-end stainless-steel appliances, ample cabinetry & pull-out drawers, double pantry, porcelain countertops & backsplash & a custom peninsula with double-sided storage. The formal dining room seamlessly connects to the spacious living room, which features a custom oversized patio door leading to a substantial outdoor deck. A chic powder room completes this level. The 2nd level offers two bedrooms, a stylish 5-piece bathroom & family room with a gas fireplace. The 3rd level hosts the primary retreat, featuring a private balcony, walk-in closet & a spa-inspired 5-piece ensuite with double vanity, stand-alone soaker tub, large walk-in shower & vanity station. The lower level includes an office, storage space & inside access to the double car garage. Impressive interlock walkway with granite steps & wrought-iron handrail, beautifully landscaped grounds with irrigation system & parking for 3 vehicles on the driveway. Homeowners' association - $180 monthly fee provides grass cutting, driveway snow removal & semi-annual window cleaning. Ideally located in sought-after Bronte Village, just steps to the lakefront & a short stroll to the marina, trails, shops, cafés, restaurants & amenities. An unparalleled opportunity to enjoy an amazing lakeside lifestyle VIEW THE 3D IGUIDE HOME TOUR FOR MORE PHOTOS, FLOOR PLAN, VIDEO & BROCHURE (id:47351)
Lot 5 Applewood Lane
Frontenac, Ontario
Welcome to Applewood Estates, an exclusive waterfront community on the south side of desirable Loughborough Lake and all just 20 minutes north of Kingston. This 7.5 acre waterfront lot offers over 840 feet of clean waterfront and has a drilled well already in place. If its time to build your waterfront dream house, this is the last direct waterfront lot available in Applewood Estates. Nicely treed level lot with many wonderful spots to build. A cul-de-sac location with walking paths and nature at your door step. Many established executive homes in the area.Bell and WTC Fiber high-speed Internet are available. Just a few minutes into the village of Inverary. With over 7acres, you will have space, privacy and wonderful views and access to one of this areas most sought after lakes. (id:47351)
34 Lankin Boulevard
Orillia, Ontario
Welcome to 34 Lankin Boulevard, a beautifully updated 4-level backsplit offering space, comfort, and an unbeatable location just a short two-minute walk to the lake. This well-maintained home features four generous bedrooms and two full bathrooms, making it ideal for families, professionals, or those needing flexible living space.Inside, you'll find many recent renovations throughout, creating a modern yet welcoming feel. Multiple living areas provide room to relax, work, or entertain, while two fireplaces-one gas and one electric-add warmth and ambiance across the seasons. The versatile layout allows for separation of space, perfect for growing families or multigenerational living.Set in a sought-after neighbourhood close to the waterfront, parks, and local amenities, this home offers the perfect balance of lifestyle and functionality. A fantastic opportunity to enjoy lake proximity without sacrificing space or comfort. (id:47351)
99 Johnson Street
Orillia, Ontario
Thoughtfully updated and impeccably maintained, this all-brick two-storey home offers the perfect balance of elegance, functionality, and flexibility. Featuring 4 bedrooms and 4 bathrooms, the home showcases an incredible newly renovated kitchen with quality finishes, built-ins, and a gas stove. Ideal for both everyday living and entertaining. The fully finished walk-out basement is a true highlight, complete with its own beautiful kitchen and second gas stove, making it an excellent option for multi-generational living or hosting extended family and guests. Step outside to a private backyard retreat with an in-ground saltwater pool, professionally built and maintained by Koho Pools. Additional updates throughout, a two-car garage, and a layout designed for entertaining complete this exceptional property, located in Orillias ultra desirable North Ward. Book your showi-ng today! (id:47351)
201 - 481 Rupert Avenue
Whitchurch-Stouffville, Ontario
Welcome home to 481 Rupert Avenue, Unit 201, a beautifully maintained 740sqft Birch model unit just steps away from direct elevator access. This 1+1 bedroom, 2 bathroom condo nestled in a warm, family-oriented neighbourhood offers a bright, functional and comfortable open-concept layout that makes for effortless everyday living and entertaining. The modern upgraded kitchen features slow-closing cabinets, upgraded faucets, stainless steel appliances, hood range and stylish finishes - opening seamlessly to the living and dining areas with laminate flooring all throughout for warm and easy maintenance. Extending seamlessly, walk through your very own custom California Shutters and enjoy some relaxation on your quiet balcony, providing outdoor space for entertainment or those quiet mornings. Off the foyer, you will find a separate den which provides for a home office or study space with an ideally situated powder room that adds convenience and flexibility - ideal for guests. Located in a welcoming, family-oriented community, you'll love the convenience of nearby schools, parks, and essential amenities - all just moments away. Whether you're a first-time buyer, looking to downsize or an investor seeking a turnkey opportunity, this move-in-ready condo offers the perfect balance of style, sophistication, and location. (id:47351)
244 Kingston Road
Ajax, Ontario
Take advantage of this prime AAA location to run your dream restaurant in an approx. 2,500 sq. ft. space plus an ~800 sq. ft. patio, strong existing sales currently operating as a popular Indian restaurant with loyal local customers. This restaurant is located in a heritage building facing the main road, offering standout visibility and character charm. Situated in a high-traffic, AAA tenanted plaza with ample parking, it benefits from major anchors like Walmart and Cineplex, with Home Depot nearby and directly across from Costco, driving consistent daily footfall. The space features a party room with bar on the upper level and a main-level dine-in restaurant, along with a fully equipped commercial kitchen built for high-volume cooking and catering. (id:47351)
65 Warbler Circle
Toronto, Ontario
Gorgeous Property with Beautiful Landscaping & Interlock! Fully updated home located on a fabulous, quiet circle. This bright, open-concept layout features large windows and an abundance of natural light throughout. Enjoy hardwood floors throughout. The large, modern kitchen boasts a custom cabinetry, counter space, a large sink, island and stainless steel appliances and sliding doors that lead to a beautifully fenced backyard-perfect for entertaining. The inviting family room offers a cozy electric fireplace on the featured wall. Main floor includes a convenient powder room and laundry with direct access to the double garage. Upstairs, the primary suite features built in closet, a walk-in closet, and a luxurious 5-piece ensuite bath. Private driveway fits 5+ cars. A perfect blend of comfort, style, and location, this home truly has it all! (id:47351)
76 Holmstead Avenue
Toronto, Ontario
Beautifully renovated 3-bedroom, 1-bath main floor of a detached bungalow in prime East York. This bright and spacious home features an open-concept layout with sun-filled living areas and new vinyl flooring throughout. The modern kitchen offers built-in cabinetry, a double sink, new stove, and over-the-range microwave-ideal for everyday living. Bright, well-sized bedrooms with closets provide excellent storage. The main floor tenant enjoys exclusive use of a large backyard, perfect for relaxing, entertaining, or family enjoyment, including some limited shed storage. With its functional layout, generous living space, and proximity to schools and parks, this home is an excellent choice for a family. Shared laundry on site. Unbeatable location just steps to local shops, cafés, and restaurants, minutes to schools, parks, and the DVP, with TTC right at your doorstep-offering easy commuting and vibrant neighbourhood living at its best. (id:47351)
309 - 38 Dan Leckie Way
Toronto, Ontario
Welcome to Panorama Condos! Bright and spacious 1 bedroom + den suite offering south-facing lake views and excellent natural light. Well-designed layout includes a unique ensuite bathroom with secondary access from the den, plus a privacy door separating the primary bedroom. The versatile den can function as a second bedroom or office. Ideally located steps from the waterfront. Available furnished or unfurnished. Includes 1 parking space and 1 locker. Enjoy outstanding amenities such as a games room, rooftop deck with BBQs, hot tub, fireplace lounge, sauna, gym, and guest suites. (id:47351)
7201 - 3 Concord City Place Way
Toronto, Ontario
Brand New Luxury 3-Bedroom Condo at Concord Canada House Beside CN Tower & Rogers Centre, unobstructed West-facing panoramic views of the City and Lake Ontario from this stunning luxury residence at downtown Core. This spacious suite features 1,030 sq.ft. of thoughtfully designed interior living space plus an additional Huge Balcony. heated outdoor balcony for year-round enjoyment. With 3 bedrooms and 2 full bathrooms, the residence is perfectly suited for modern city living, offering both comfort and style. Premium features include: Sleek Miele appliances Modern balcony doors designed for four-season use. Floor-to-ceiling windows that flood the space with Supper natural light and capture spectacular city and lake views enjoy access to world-class amenities, including the breathtaking 82nd-floor Sky Lounge and Sky Gym, indoor swimming pool, ice-skating rink, touchless car wash, and more. Nested in the heart of downtown Toronto, just steps to CN Tower, Rogers Centre, and the Financial District, The vibrant waterfront, top-rated restaurants, world-class shopping, and endless entertainment options. Move in and Enjoy. (id:47351)
98 Colton Circle
Kitchener, Ontario
Thoughtfully updated and move-in ready, this inviting home backs onto greenspace and offers over 2,100 sq ft of living space featuring a main floor laundry, vaulted ceiling living room and principal bedroom ensuite bathroom. . A generously sized covered front porch leads to a welcoming entryway with a convenient powder room and closet — a functional and polished first impression. The main floor flows effortlessly up into an open-plan kitchen, dining, and living area where luxury vinyl plank flooring adds warmth and durability. Bar-counter seating encourages everyday connection, while the adjacent main-floor laundry room with upgraded tub and new washer/dryer enhances daily convenience. At the rear of the home, a bright living room with vaulted ceiling and large windows creates an airy, uplifting space to relax or entertain. Sliding doors open to a fully fenced backyard with patio, backing onto peaceful pond and greenspace — a rare and calming backdrop. Upstairs, new carpet leads to a generous primary bedroom complete with a private 4-piece ensuite, while two additional bedrooms share a well-appointed 4-piece family bath. Key upgrades including a roof (2023), furnace (2025), stainless-steel appliances (2026), and brand-new flooring throughout (2025). The unfinished basement provides excellent storage today or the opportunity to design your ideal rec room, gym, or media space tomorrow. Set within a quiet, family-friendly pocket of Kitchener, this location blends everyday convenience with natural surroundings. Nearby parks, trails, and green spaces invite outdoor time, while schools, grocery stores, and essential services are just minutes away. Easy access to major routes and transit simplifies commuting throughout the region, and nearby shopping, dining, and community amenities support an active, connected lifestyle. With serene views behind you and city conveniences close at hand, this is a home — and a neighbourhood — designed for comfortable, balanced living. (id:47351)
18 - 20 Windemere Place
St. Thomas, Ontario
Welcome to this immaculate, fully finished 2+1 bedroom, 2.5 bath corner-lot condo located in the highly desirable Windemere Place community. Perfectly positioned near guest parking, this home combines comfort, space, and convenience. Step onto the charming front porch and into a bright, airy main level featuring vaulted ceilings and an abundance of natural light. The spacious great room is ideal for entertaining or relaxing with family. You'll love the large kitchen, complete with patio doors that open to a private deckperfect for morning coffee or evening BBQs. The main floor master suite includes a private ensuite, and the main floor laundry adds to the home's convenience. Downstairs, enjoy a generous recreation room with cozy gas fireplace, a third bedroom with a walk-in closet, and a full 3-piece bath. There's also ample storage space or potential for a workshop or hobby area. Additional highlights include a double driveway with single attached garage, low-maintenance living, and proximity to shopping, parks, and quick access to the 401 & London. The condo fees include lawn care, snow removal to the front door, shingle replacement, exterior brick work if needed, driveway and front step maintenance. Appliances included (Fridge 2022, Dishwasher 2022, Stove 2024, Microwave 2022, Washing Machine 2024, and A/C replaced 2022) (id:47351)
93 John Street
Stirling-Rawdon, Ontario
Charming two storey home offering flexible living space and timeless appeal in the heart of Stirling, ON, featuring 3+2 bedrooms and a thoughtfully designed layout ideal for a variety of lifestyles. The main level includes a bright living area with hardwood floors, an updated functional kitchen with dining space & walkout to rear deck, generous bedroom, 4pc bath and a convenient laundry room, ideal for everyday living. The second level offers a primary bedroom with handy 2 pc ensuite, secondary bedroom and cozy upstairs den/flex space, perfect for home office, reading nook, or play area. This home features bathrooms on multiple levels, providing the utmost convenience. The finished lower level features a separate entrance and additional living space, including an eat-in kitchen, living area, two bedrooms, 4pc bath which offers excellent flexibility for extended family, guests, or supplemental income. Situated on a generous lot with mature trees and detached garage, this property is well located close to schools, amenities, and the charm of downtown Stirling. A great opportunity for buyers seeking space, flexibility, and income potential in a welcoming small-town setting. (id:47351)
751 Rymal Road W Unit# 22
Hamilton, Ontario
Rarely available and always in demand, this unique townhouse is nestled in a quiet, private community on the Hamilton Mountain. Designed for convenient one-level living, this spacious 2-bedroom, 2-bathroom home offers incredible accessibility and comfort. Step inside to a smart, functional layout featuring vaulted ceilings and a skylight in the living room, filling the space with natural light. Enjoy your mornings on the private patio, complete with an awning and easy access from the living room—perfect for coffee and fresh air. The full, unfinished basement opens endless possibilities for storage, hobbies, or Ideal for conversion into a complete lower-level suite with extra living and entertainment areas. A new furnace and air conditioner adds peace of mind, and while the laundry is currently in the basement, there’s potential to relocate it to the main floor for added convenience. Ideal for downsizers or those seeking independence with comfort, this property checks all the boxes—low condo fees, proximity to the Westmount Medical Building (offering doctors, clinics, and a pharmacy), and thoughtful design elements that make daily living easier. Opportunities like this do not come up too often. This is a rare gem you do not want to miss! (id:47351)
211 - 37 Mericourt Road
Hamilton, Ontario
Close to McMaster University/Hospital via transit or walking. Welcome to 211-37 Mericourt Road. A well maintained and spacious 2 bedroom unit perfect for students or professionals. Has a spacious living and dining area, and two good sized bedrooms and 3 piece bathroom. Kitchen, bathroom, flooring and paint updates in 2023. Use of stove, refrigerator and Window AC. Easy access to downtown Dundas & Hamilton, restaurants, conservation areas, parks and amenities. Heat, water & parking included. Tenant - credit report, employment letter, proof of income, OREA rental application, Ontario Rental Application and references required. (id:47351)
254 - 1501 Line 8 Road
Niagara-On-The-Lake, Ontario
Welcome to Vine Ridge Resort in beautiful, historic Niagara-on-the-Lake. The ultimate playground just south of the GTA. Resort cottage living with easy access to Niagara Falls, Lake Ontario, Casinos, Shopping, Golf Courses, Wineries, top restaurants, US Border, theme/water parks, beaches, and endless nature trails. This park model cottage has only had 1 owner, never been rented, and been fully maintained and updated since day 1. Mature trees and landscaping have been added to this site for additional aesthetics privacy. This 2-bedroom model include a beautiful wrap around deck with 2 overhang roofs to protect from the elements and maximize enjoyment on summer nights. The interior is breath taking with the master bedroom having a walk-in closet and the second bedroom having bunk beds. Upgraded counter tops, prewired for surround sound in living room, oversized lot/backyard, and quiet resort location are ideal features to add to your enjoyment. Maintenance and Taxes Are $8490.00 Plus HST Yearly. (id:47351)
191 Lafayette Street E
Haldimand, Ontario
Now is your chance to live in Jarvis, Ontario-winner of Coca-Cola's Canada's Kindest Community, ideally located just 40 minutes from Hamilton and one hour to Burlington. Backing onto acres of open farmland with no rear neighbours, this exceptional 18-month-old bungalow offers peaceful views, breathtaking sunsets, and over $30,000 in upgrades-making it truly better than new. The open-concept, two-bedroom layout showcases a custom kitchen complete with a custom-painted island, quartz countertops, artisan tile backsplash, built-in microwave, pantry with pull-out shelves, pull-out spice and utensil drawers, and a built-in platter separator. Stainless steel appliances are included and feature an extended warranty transferable to the new owner. Gorgeous engineered hardwood floors and custom blinds flow throughout the home, while convenient main-floor laundry is thoughtfully located in the second bedroom closet. Step out to the covered walk-out back porch with composite decking and enjoy uninterrupted views of farmland and stunning sunset skies, complemented by a fully fenced yard and a gas line ready for your BBQ. The spacious primary bedroom offers a large walk-in closet, a massive linen closet, and a stylish ensuite with double sinks and a fully glassed walk-in shower. The basement has been studded by the builder and is ready to be finished to suit your living needs, and oversized windows throughout the home-including the basement-ensure a bright, airy feel even in the winter months. This is your opportunity to own the perfect bungalow without the added expense and uncertainty of a new build. (id:47351)
35 Hummingbird Lane
St. Thomas, Ontario
This large one-bedroom apartment in the desirable Lake Margaret Estates neighbourhood offers bright, fully above-grade living with oversized windows, a private entrance, and carpet-free flooring throughout. Enjoy a walk out to your own patio backing onto a greenbelt, creating a quiet and private setting with no rear neighbours, while being steps to walking trails and minutes to Pinafore Park. Parking and laundry are included, the unit is all-inclusive, and the location keeps you close to everyday shopping and amenities, making this an ideal option for professionals or downsizers seeking comfort, convenience, and a peaceful lifestyle (id:47351)
2184 Bloor Street W
Toronto, Ontario
Here's your opportunity to own a proven winner in the highly sought after cuisine for fast-casual space. Souvlaki Hut is a well-established Mediterranean franchise known for its fresh, made-to-order Greek favourites and streamlined operations. With strong brand recognition, affordable entry costs, and a flexible footprint ideal for dine-in, takeout, and delivery, Souvlaki Hut offers franchisees a turnkey path to success. Whether you're a first-time owner or an experienced operator, this concept delivers simplicity, scalability, and broad customer appeal in todays booming fast-casual market. This location has been with the brand as a staple and has seen years and years of success. Souvlaki Hut offers great franchise support with a low fixed bi-weekly royalty structure. With an exceptional Lease rate of $4129.17 Net + $1420.86 for TMI and a Lease in place until 2031, this opportunity will give plenty of time to build your business portfolio. Please do not go direct or speak to staff. Your discretion is appreciated. (id:47351)
84 Sutherland Avenue
Brampton, Ontario
Location! Location! Location! Beautiful 4 Bedroom detached home in a highly desirable neighborhood. Features a modern kitchen, open concept layout, finished basement with separate entrance and a fully fenced yard. Conveniently located close to schools, parks, shopping and all major amenities. Above ground pool and new Quartz kitchen countertops. (id:47351)
2912 - 3900 Confederation Parkway
Mississauga, Ontario
Welcome To Iconic M City Condos In The Heart Of Mississauga! This Bright And Exceptionally Clean 1-Bedroom + Den Unit Is Located On The 29th Floor, Offering Amazing City Views And Stylish Open-Concept Living, Perfect For Professionals, Couples, Or Investors Looking To Take Advantage Of Today's Buyer-Driven Market. Smart Home Features Offer Seamless Control Of Access And Temperature, And Parking Is Included For Added Convenience. Live Steps From Square One, Public Transit, Top Restaurants, Cafes, Parks, And More. Residents Enjoy Resort-Style Amenities Including A Saltwater Pool, Rooftop Terrace With BBQs, Fitness Centre, Party And Games Rooms, Guest Suites, And 24/7 Concierge & Security. Don't Miss Out On This Incredible Opportunity In One Of Mississauga's Most Desirable Communities! (id:47351)
4 Primo Road
Brampton, Ontario
Welcome to a 2-storey townhouse with 3 beds and 3 baths, for lease, with a separate laundry, in Northwest Brampton's family-friendly community, steps from schools, parks, and public transit, including the Plaza. Meticulously maintained and freshly painted, the open-concept main floor features 9-foot smooth ceilings, a 9-foot second-floor ceiling, pot lights, and a modern oak staircase. The chef's kitchen features an oversized island and a walk-out to the backyard, perfect for BBQs, and completes the main level. Upstairs: M/Bedroom with a spa-like ensuite 4 pcs. Two additional spacious bedrooms, a 3-piece bath. (id:47351)
1301 - 100 Burloak Drive
Burlington, Ontario
Welcome to Hearthstone by the Lake, where retirement living blends independence, comfort, and connection. This vibrant community is designed so every day can feel enriching, from morning walks along Lake Ontario to afternoons spent swimming or joining a fitness class, and evenings socializing or sharing dinner with friends in the dining room. With a full calendar of wellness programs and social events, there's always an opportunity to connect and enjoy. This bright large corner suite offers the perfect retreat with two bedrooms, a den, and two bathrooms. The kitchen and dining area flow effortlessly into a generous living room, ideal for hosting elegant gatherings or enjoying quiet evenings at home. The primary suite offers the indulgence of an inspired ensuite, while the second bedroom ensures comfort for guests. A versatile den provides endless possibilities: whether as a library, office, or peaceful retreat. A full guest bath and an in-suite laundry room with ample storage ensure every detail of comfort is covered. Life at Hearthstone goes beyond home ownership. It is a resort-style lifestyle designed for people who value time, convenience, and social connections. The monthly (BSP). Club Membership/ Basic Service Package provides both security and peace of mind, including a dining credit, housekeeping, 24/7 emergency nursing, an emergency call system, and on-site handyman services. Beyond that, residents enjoy exclusive access to a range of amenities that add to the sense of prestige and community: An indoor pool, fitness centre, library and billiards lounge, concierge services, and the beloved Pig & Whistle. With underground parking, a storage locker, and beautifully landscaped outdoor spaces, Hearthstone by the Lake offers more than just a condo. It is a community that combines security, prestige, and connection, giving you the freedom to live gracefully while knowing support is always close at hand. (id:47351)
34 - 20 Lunar Crescent
Mississauga, Ontario
Location Location Location. Stunning Corner Unit Sunfilled 3 BEDROOM 3 BATHROOM 2 PARKINGS Townhome. Modern Kitchen Featuring Beautiful Countertop and backsplash, Stainless Steel Kitchen Appliances Ample storage. Beautiful Zebra blinds throughout, Live with comfort and style. Very Short walk from the Streetsville GO station. Minutes from highways 401 and 403, Close to Hospital, Shopping and Entertainment. 2 Car Parkings in Garage. (id:47351)
1403 - 33 Elm Drive
Mississauga, Ontario
Modern Living in the Heart of Mississauga Stylish 1 Bedroom Condo (500+ Sqft of Living Space) with Ultra-Low Maintenance Fees under $500 that too includes Water & Heat! Welcome to effortless urban living! This beautifully maintained 1-bedroom, 1-bathroom condo offers the perfect blend of convenience, style, and affordability. Situated directly on the LRT line and just steps from Square One, Cooksville GO Station, public transportation, shops, dining, and all major amenities, this location is truly unbeatable. Step inside to a thoughtfully designed layout featuring a chef-inspired kitchen with stainless steel appliances, generous cabinetry, and ample storage throughout, including an oversized locker. The spacious open-concept living area and large bedroom make this the ideal space for a young couple, first-time buyer, or downsizer looking to enjoy city life with ease. Enjoy peace of mind with super low maintenance fees while taking advantage of premium building amenities. Dont miss your chance to own a modern condo in one of Mississauga's most connected communities! (id:47351)
256 Annette Street
Toronto, Ontario
Beautifully RENOVATED, SUPER QUIET lower-level unit, HEATED FLOORS and HIGH CEILINGS offers a bright, warm, welcoming atmosphere with elevated finishes, energy effecient and sound proofing throughout. TWO FULL BATHROOMS and super functional layout complete with a versatile den/2nd bedroom. The unit has been meticulously renovated, taken back to the brick with attention to every detail. Features include: Spray foam insulation for superior energy efficiency, HEATED FLOORS throughout, Stone countertops and WHIRLPOOL STAINLESS STEEL APPLIANCES in the kitchen, two beautifully appointed bathrooms, extra deep storage closet, plus two entrances/exits for easy access. Steps to the laundry room and storage garage. Whether you're working from home, entertaining or simply relaxing, this unit offers comfort and style in one of west Toronto's most desired neighbourhoods. Steps to Friendly Neighbour, Annette Food Market and THE JUNCTION. Just move in & enjoy! (id:47351)
4 Riverlea Drive
Toronto, Ontario
Welcome to 4 Riverlea Dr, a solid red brick bungalow set on an impressive 50 x 134 ft lot, offering outstanding flexibility for end-users, investors, or those looking to build new. Surrounded by new builds and renovated homes, the property features 3 well-proportioned bedrooms, each offering comfortable space for family living, home office use, or guests, along with 2 bathrooms thoughtfully laid out for everyday functionality. The bright main level features a generous kitchen, and a walkout to the side deck, perfect for entertaining. The large finished basement with a separate entrance creates excellent potential for an income-generating suite, multi-generational living, or future expansion. A built in garage adds everyday convenience, providing secure parking and valuable storage. Located close to well regarded schools, the 401 highway, and Pearson International Airport, with the Weston UP Express station to the east, and Starbucks to the west, both a 10-minute walk away, making commuting and daily errands effortless.Whether you're looking to move in, invest, or redevelop, this deep lot and well-located bungalow present a rare opportunity in a growing, well-connected neighbourhood. (id:47351)
L-2 - 181 North Service Road E
Oakville, Ontario
Modern And Beautiful Deluxe - Sun-Filled Apt On Lower Level. Strategically Located By Hwy 403, Qew,Oakville Go Station, Walking Distance To Oakville Place, Restaurants & Bank. Perfect For Young Professional. Utilities (Heat, Hydro, AC, Water, Gas & Internet) Are Extra & Payable To Landlord At $150.00/Month. No Smoking no Vaping Permitted Inside The Property. (id:47351)
207 - 4655 Metcalfe Avenue
Mississauga, Ontario
Bigger Size & Very Spacious Unit In This Building. Welcome To This Bright & Beautiful 2 Bedroom + Den, 2 Full Washrooms. Very Well-Kept Unit, Built By Pemberton Group, Excellent Location! 9 Ft Smooth Ceiling W Functional Layout. Walk Out To A Large Balcony With Open View. Approx. 9 Min Drive To Mississauga's U Of T Campus. Steps To Erin Mills Town Centre's Endless Shops & Dining, Surrounded By Nature Trails & Golf Courses & Steps To Credit Valley Hospital, Quick Access To Hwy 401 & 403. One (1) Parking and One (1) Locker Is Included. (id:47351)
207 - 4655 Metcalfe Avenue
Mississauga, Ontario
Bigger Size & Very Spacious Unit In This Building. Welcome To This Bright & Beautiful 2 Bedroom + Den, 2 Full Washrooms. Very Well-Kept Unit, Built By Pemberton Group, Excellent Location! 9 Ft Smooth Ceiling W Functional Layout. Walk Out To A Large Balcony With Open View. Approx. 9 Min Drive To Mississauga's U Of T Campus. Steps To Erin Mills Town Centre's Endless Shops & Dining, Surrounded By Nature Trails & Golf Courses & Steps To Credit Valley Hospital, Quick Access To Hwy 401 & 403. One (1) Parking and One (1) Locker Is Included. (id:47351)
28 Cloverhaven Road
Brampton, Ontario
Absolutely stunning detached home offering fantastic curb appeal and exceptional pride of ownership. This meticulously maintained property features a desirable main floor layout with separate living, dining, and family room. A pleasure to show this appx: 4000 sqft luxury unmatched and high-end workmanship with lots of upgrades, double door entrance. The chef's kitchen is a standout, boasting high-end built-in appliances, quartz countertops, and sleek, smooth ceilings. From the breakfast area, walk out to a beautifully sized backyard designed for outdoor enjoyment and entertaining. The property offers 10-foot ceilings on the main floor and 9-foot ceilings on the second. The Family room complete with a gas fireplace-perfect for cozy nights or hosting friends and family. Oak staircase with wrought iron railings. Throughout the home, you'll find upgraded hardwood floors and beautifully upgraded bathrooms. Discover this rare and elegant home situated on a premium lot in an outstanding, high-end location. (id:47351)
118 - 370d Red Maple Road
Richmond Hill, Ontario
Only 4 Years Old - Enjoy This Spectacular 3 Bedroom 3 Bath Townhouse In A High Demand Location In The Centre Of Richmond Hill! Close to Hillcrest Mall, Bus Stop, T&T Supermarket, Library, Parks, Community Centre & More. High Ceilings, Large Windows, Laminate Flooring Throughout, Kitchen With Island, Oak Cabinets, Solid Oak Stairwell & Railings, Easy Access To 2 Parking Spots on Level 1. Don't Miss out! (id:47351)
606 - 185 Deerfield Road
Newmarket, Ontario
Modern 1-bed + den, 2-bath suite at The Davis Residences. This bright, west-facing unit features a functional open layout, upgraded finishes, installed window coverings, and a versatile den perfect for an office or guest space. Includes 1 parking and 1 locker. The building offers premium amenities including a fitness center, party room, rooftop terrace, pet spa, guest suites, and visitor parking. Located in central Newmarket, just minutes to Upper Canada Mall, Southlake Hospital, transit, restaurants, parks, and all major conveniences. (id:47351)
3810 - 8 Interchange Way
Vaughan, Ontario
Bright and modern 1+1 bedroom suite at Grand Festival in Vaughan Metropolitan Centre. Features a functional layout with floor-to-ceiling windows, a sleek kitchen with built-in stainless steel appliances, and a den with a door ideal for a home office, second bedroom, or guest room. Open-concept living area with quality finishes and a spacious 100 sq ft balcony, bringing total livable space to 643 sq ft (543 sq ft interior). Steps to VMC subway, YRT/Viva transit, restaurants, shops, parks, York University, and easy access to Hwy 400/407. Image is a virtual rendering; the unit is unfurnished. Please inquire if furnished option is needed. Parking may be rented through management, subject to availability, for an additional $250. (id:47351)
809 - 9075 Jane Street
Vaughan, Ontario
Beautiful Park Avenue Place condo for lease featuring 2 bedrooms and 2 full bathrooms with a bright enclosed balcony offering year-round enjoyment. This sun-filled suite offers an open-concept living and dining area with a modern kitchen complete with a large island and built-in appliances. Includes one parking space for added convenience. Ideally located in the heart of Vaughan, just minutes to Vaughan Mills Mall, Cortellucci Vaughan Hospital, shopping, restaurants, public transit, and major highways (Hwy 400, 407 & 7). A perfect opportunity for tenants seeking comfort, lifestyle, and an unbeatable location. (id:47351)
64 Innisvale Drive
Markham, Ontario
Gorgeous Detached Brick Home With 2-Car Garage In Desirable Cornell Markham! Well-Maintained and Professionally Cleaned! Featuring 9 Feet Smooth Ceilings, Lots Of Natural Light, Open Concept Kitchen W/Upgraded Countertop, Finished Basement with Rec Room Great for Entertaining Breakfast area, Gas Fireplace, lots of Pot Lights, Primary Bedroom W/4-Pc Ensuite Bath, Finished basement w/ 4pc bath, and perfect for entertainment, Large Fully Interlocked Backyar Close To Parks, Schools, Go Train, Easy Access To Yrt Route To Finch Subway, Hwy7 & 407, Hospital, Community Centre, Library and More! (id:47351)
94 Coledale Road
Markham, Ontario
Welcome to 94 Coledale Road, a rare gem nestled on a quiet, tree-lined street in the heart of prestigious Unionville, offering approximately 4,300 sq ft of meticulously maintained living space that blends timeless elegance with modern comfort. Owned by the same family for 32 years, this sun-drenched 2-storey home features 4 generously sized bedrooms and 4 beautifully renovated bathrooms, anchored by a dramatic Scarlett O'Hara staircase and a soaring central hallway that sets an unforgettable tone upon entry. The main floor boasts a bright, open-concept layout with oversized windows, a double-door entrance, and a stunning sunroom adorned with three skylights and wraparound windows-perfect for morning coffee or evening relaxation. The modern kitchen is a chef's dream, complete with sleek stone countertops, ample cabinetry, and seamless flow into the formal dining and living areas. Downstairs, the professionally finished basement offers two additional bedrooms, a full bathroom, and an expansive great room ideal for entertaining, multigenerational living, or a home theatre setup. Outside, the interlocking stone driveway and walkway lead to a spacious 2-car garage, enhancing both curb appeal and functionality. Located within walking distance to Ontario's top-ranked schools-Coledale P.S. (#6), St. Justin Martyr CES (#1), St. Augustine Catholic H.S. (#33), and Unionville H.S. (#49)-this home is a dream for families prioritizing education. With effortless access to Hwy 404/407, Unionville GO Station, Markville Mall, and the charming boutiques and eateries of Unionville Main Street, this property offers unmatched convenience and lifestyle. Whether you're a discerning buyer seeking a move-in-ready home or an investor looking to personalize and unlock future value, 94 Coledale Road is a rare opportunity to own a piece of Unionville's finest (id:47351)
16 Bergen Upper Avenue
Toronto, Ontario
UPPER LEVEL ONLY. This charming 1 1/2 storey house offers 2 bedrooms and 2 bathrooms (1 full, 1 half) with a spacious backyard. Perfect for those summer days in your own yard! This home features an open living and dining room area with a well-equipped kitchen. A standout feature of the property is the large garage with a workshop, perfect for any hobbyist or for extra storage needs. The spacious backyard provides ample room for outdoor activities, gardening, or simply relaxing in a serene environment. Located in the highly sought-after Dorset Park neighbourhood, this home is close to parks, schools, shopping centres, and public transit, providing both convenience and comfort. (id:47351)
2076 Gerrard Street E
Toronto, Ontario
This warm and inviting Beach home offers the perfect blend of timeless character and thoughtful updates. Original details and authentic craftsmanship create a sense of history and place, while intentional renovations throughout deliver turnkey comfort for today's families. Generous room sizes and a versatile layout provide space to grow, whether you're expanding your family or simply seeking room to breathe. Located in one of Toronto's most walkable, community-rich neighborhoods, this home represents exceptional value for buyers ready to settle into the Beach lifestyle. Move-in ready with quality finishes, cared-for systems, and the kind of authentic character that can't be replicated. Your opportunity to grow roots in the Beaches. (id:47351)
