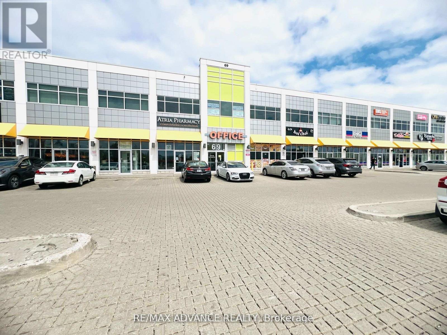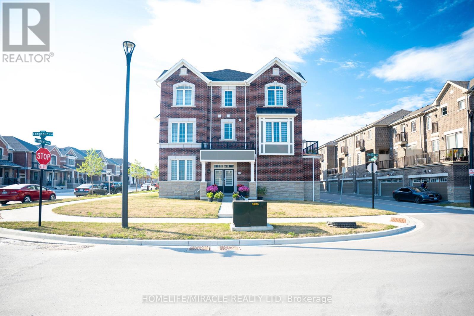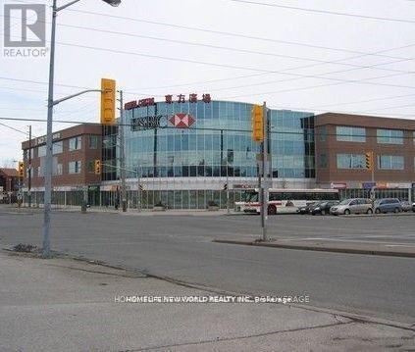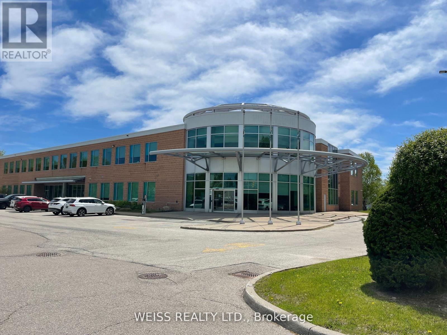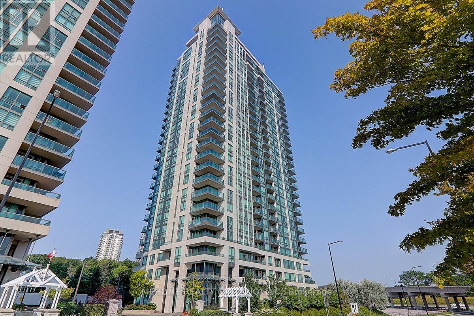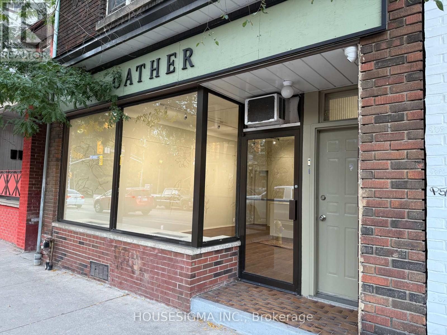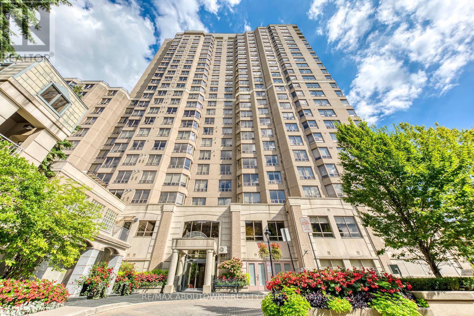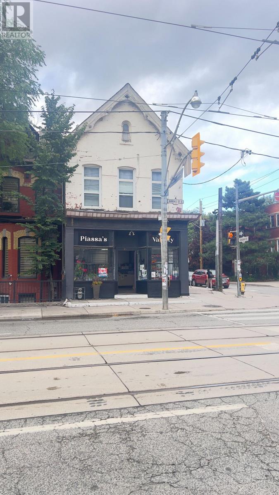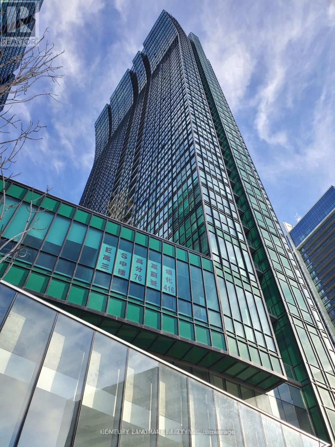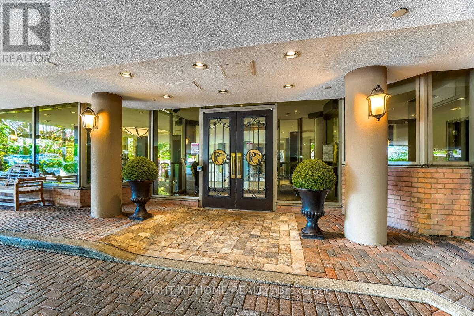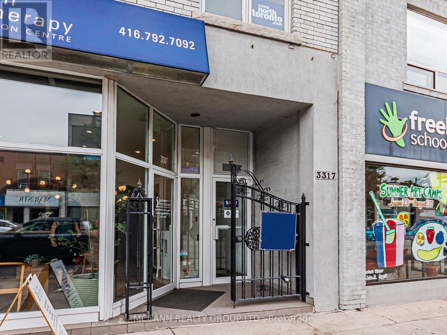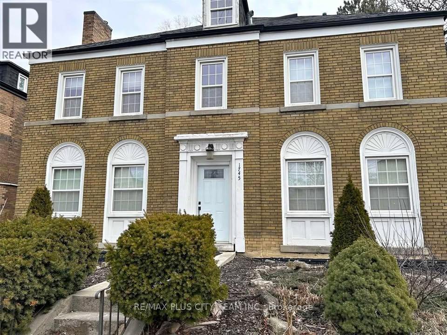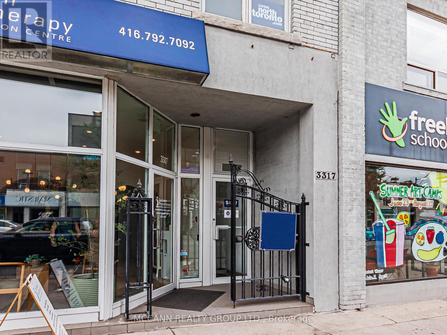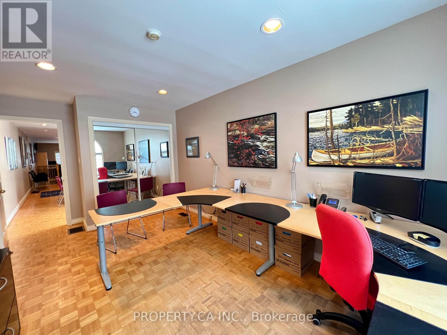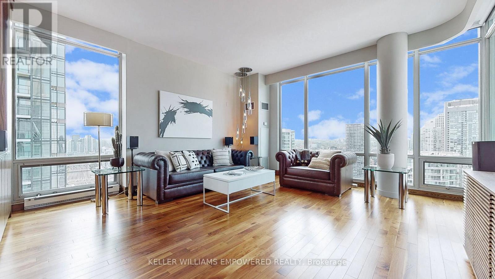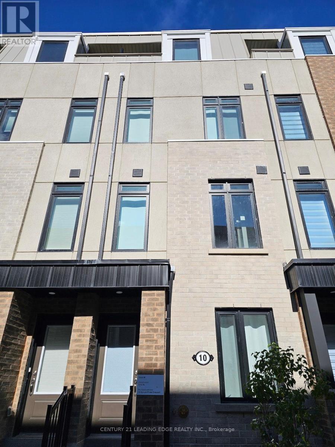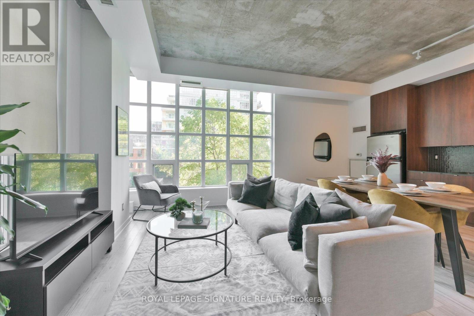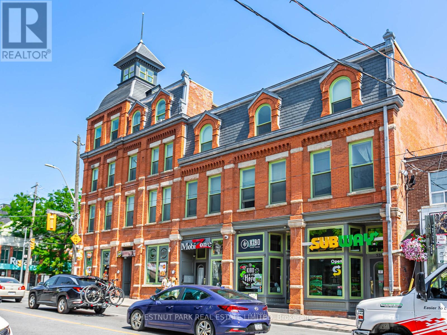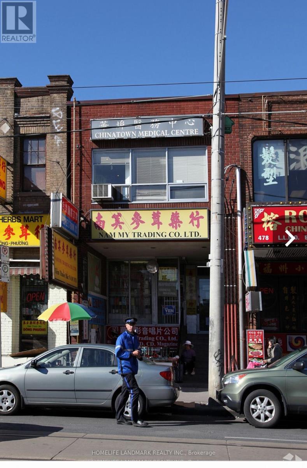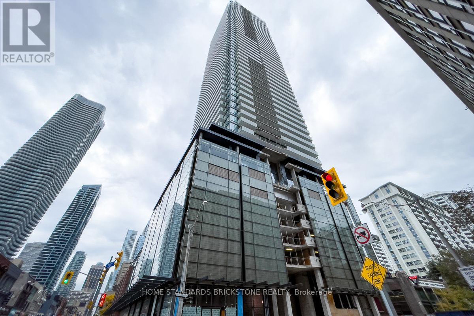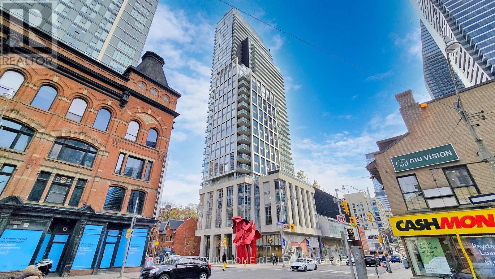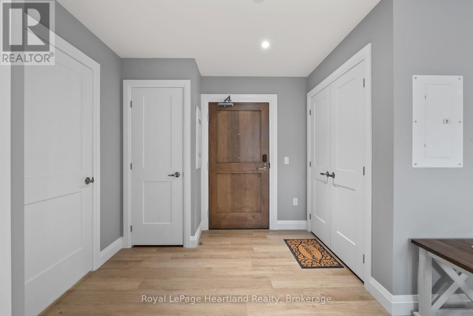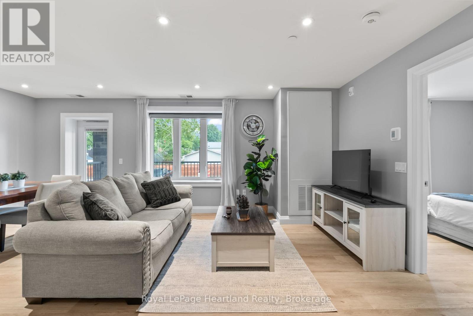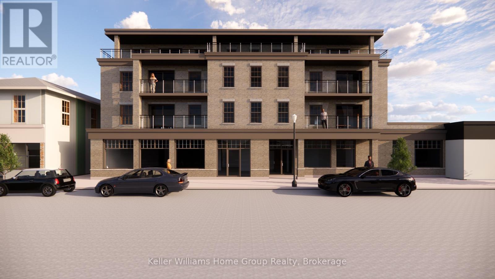D209 - 69 Lebovic Avenue
Toronto, Ontario
Great Location With Easy Access To Major Highways. Three Large Office Rooms Fully Renovated And Furnished Office Ready To Start Your Business! Neighboring Eglinton Town Centre **EXTRAS** Tenants pay Gas and Hydro. Price include Property tax and Maintenance (id:47351)
3251 Brigadier Avenue
Pickering, Ontario
Welcome to this brand new luxury corner-unit townhouse in the sought-after New Seaton community in Pickering, just minutes from Hwy 407 and all essential amenities. Boasting approximately 1930 sq. ft. of thoughtfully designed living space, this stunning 4-bedroom, 3.5-bath home features high ceilings, abundant natural light from expansive windows, and modern laminate flooring throughout no carpet anywhere. Enjoy a spacious open-concept layout with a sleek, upgraded kitchen equipped with new stainless steel appliances, a large breakfast island, and an oversized living area perfect for entertaining. Additional highlights include a large balcony, a private bedroom balcony, and a double car garage, making this home as functional as it is elegant. Built for modern living in a family-friendly neighborhood. (id:47351)
3103 - 4438 Sheppard Avenue
Toronto, Ontario
Prime Location With High Visibility & Busy Traffic At "Oriental Centre" Shopping Mall* 368 Sq Ft, Perfect For Investor Or End User-- Any Business: Retail/Professional/Consulting Office.....; * Bank And Food Court In Building* Ample Surface & Underground Parking * Easy Access To Ttc, Hwy 401, Scarborough Town Centre... (id:47351)
203 - 601 Westney Road S
Ajax, Ontario
Well maintained two storey office building just minutes from Highway 401 and close proximity to the GTA core. Up to 4,000 square feet available on the second floor. Many uses available including medical (No MRI). Realty Taxes, building insurance, Maintenance, Heat, hydro, water and parking included in the TMI. Heated underground parking and ample and outside parking. (id:47351)
2906 - 88 Grangeway Avenue
Toronto, Ontario
A stunning 1,459 sq. ft. suite with unobstructed skyline views, featuring 2 bedrooms + den (can be used as a 3rd bedroom), 2 baths, hardwood floors, 2 balconies, an oversized primary suite with 2 walk-in closets and ensuite, a gourmet eat-in kitchen with breakfast bar, 2 oversized parking spots on the same level as the locker, and top-tier amenities including 24-hour concierge, indoor pool, guest suite, billiards, and media rooms, all just steps from the subway, Scarborough Town Centre, and groceriesoffering a bright, spacious layout that feels like a house. (id:47351)
1805 - 5418 Yonge Street
Toronto, Ontario
Experience bright, modern living in this updated corner suite at the renowned Royal Arms by Tridel. Offering 1,366 sq. ft. of well-planned space, this 3+1 bedroom home is perfect for families, remote professionals, or downsizers seeking an upscale urban lifestyle. Recently refreshed with new flooring and contemporary paint throughout, the open and versatile layout maximizes comfort and functionality. Enjoy sweeping west-facing views and stunning sunsets, complemented by south-facing city skyline vistas. Steps to Finch Subway, top dining, major grocers, and North York Centre, this prime location delivers unmatched convenience. Royal Arms residents enjoy 24-hour concierge, an indoor pool, hot tub, fitness centre, billiards, study lounge, guest parking, and a 12th-floor garden terrace with BBQs. The suite includes one underground parking space and a private locker for added storage. Brand New Fridge, Range, and Range Hood. Don't miss this rare opportunity to own a spacious, move-in-ready home in one of North Yorks most desirable communities. (id:47351)
374 Dundas Street E
Toronto, Ontario
Great Location on Cabbagetown south. Steps From Trendy Dundas square . Street Level Store, Front Has Large Window Facing Dundas Street East And High Ceiling. High Pedestrian And Vehicle Traffic. Ideal For: Retail store, Fashion/Clothing, Gallery, Beauty, Professional office... etc, Large basement with washroom, can be used for indoor storage or rest room. One designated Parking is available. Water, hot water boiler rental and Gas are included with rent, Tenant pays Hydro and other utilities. (id:47351)
349 - 4750 Yonge Street S
Toronto, Ontario
Office located at Yonge Street and Sheppard Avenue on the 3rd floor. The space is well-maintained and has a clean, professional atmosphere. The office is equipped with excellent lighting that creates a bright and welcoming environment. The layout is efficient, making good use of the available space, which is ideal for both individual work and collaborative projects. The location is highly convenient, with easy access to public transportation, a variety of restaurants, and other amenities. The building itself is modern and secure, featuring a comfortable lobby and friendly staff. Overall, it's a practical and strategically located office that would suit many business needs, particularly for those who prioritize a central location and a productive workspace. Space Is Full of Professionals Such as Legal, Accountants, Financial, Mortgage, Spa, Holistic, Doctor, Dentist. Steps Bus Stop, Restaurant & Shopping. Close to Gym, Shopping & Hwy401. Hvac Heating & Cooling. (id:47351)
618 - 3181 Bayview Avenue
Toronto, Ontario
Fully Renovated Spacious Unit With Unobstructed Views. Custom Accent Walls. Ceramic Flooring & Potlights In Kitchen With Granite C/Top & S/S Appliances. Premium Bathroom And Custom W/I Closet In Master. New Laminate Flooring & Fresh Paint Throughout. Rolling Sheer Blinds. Close To Shopping Plazas, Restaurants, Bayview Village, Medical Centres, Daycare, Parks, Bike & Walk Trails, A.Y. Jackson Ss, Steelesview Ps. Transit/Subway, Highway 401/407. Amenities: Indoor Pool, Tennis Court, Party Room, Guest Suite, Gym, 24 Hrs Concierge, Visitor Parking. (id:47351)
5 - 3317 Yonge Street
Toronto, Ontario
This Unit offers tremendous exposure in a high-end and desirable location of Mid-Town Yonge Street. This boutique commercial space is 980 square feet in total. Occupancy can be immediate! Elevate your business with this modern retail space in the heart of the vibrant Yonge-Bedford Park corridor. Featuring a clean design, this unit offers the perfect blend of style and functionality. Positioned on bustling Yonge Street, it guarantees visibility, heavy foot traffic, and easy access to public transit. Ideal for a Professional office, medical office, beauty related services, wellness studios, boutique store, and much more... The space is surrounded by affluent neighborhoods and thriving businesses. Don't miss this opportunity in one of Toronto's most dynamic commercial hubs. Unit comes with complete kitchen and private bathroom. Unit has an additional feature of a outdoor deck to allow indoor/outdoor feel. (id:47351)
B - 1745 Bathurst Street
Toronto, Ontario
Charming and affordable one-bedroom unit nestled in the heart of Forest Hill. This bright lower-level suite offers a well-designed layout with a full kitchen, separate dining area, and a cozy living roomideal for first-time buyers, downsizers, or savvy investors. Enjoy the convenience of city living in one of Torontos most established neighbourhoods. With public transit just steps away, commuting is a breeze. You're also within walking distance to Eglinton Avenue, where you'll find an array of local shops, cafes, parks, and restaurants. Nearby access to top-rated schools and community amenities adds to the appeal of this highly sought-after location. Dont miss your chance to own a comfortable and practical space in one of the citys most desirable communities! (id:47351)
4 - 3317 Yonge Street
Toronto, Ontario
This Unit offers tremendous exposure in a high-end and desirable location of Mid-Town Yonge Street. This boutique commercial space is 1175 square feet in total. Occupancy can be immediate! Elevate your business with this modern retail space in the heart of the vibrant Yonge-Bedford Park corridor. Featuring a clean design, this unit offers the perfect blend of style and functionality. Positioned on bustling Yonge Street, it guarantees visibility, heavy foot traffic, and easy access to public transit. Ideal for a Professional office, medical office, beauty related services, wellness studios ,boutique store, and much more... The space is surrounded by affluent neighborhoods and thriving businesses. Don't miss this opportunity in one of Toronto's most dynamic commercial hubs. Unit comes with complete kitchen and private bathroom. Unit has an additional feature of a outdoor deck to allow indoor/outdoor feel. (id:47351)
3221a Yonge Street
Toronto, Ontario
Discover this spacious one-bedroom apartment offering approximately 1,000 sq. ft. of bright, versatile living space above retail at Yonge & Lawrence. Perfectly situated within walking distance to the subway, shops, and restaurants, this unit combines urban convenience with comfort. An excellent choice for professionals seeking both functionality and prime location. (id:47351)
3905 - 81 Navy Wharf Court
Toronto, Ontario
Optima Condos offer an unbeatable location in Torontos Waterfront Communities! Steps to the Entertainment District, Harbourfront, Rogers Centre, CN Tower & Scotiabank Arena. With a 95 Walk Score and multiple transit options nearby, convenience is unmatched. Only 5 minutes to The Well - Toronto's premier destination for luxury shopping, dining, offices & entertainment. This executive, fully furnished penthouse corner suite features 1,310 sq. ft. of interior space, nearly 10 ft. ceilings, and a large private balcony. Floor-to-ceiling windows flood the unit with natural light and showcase panoramic city & lake views. High-end finishes throughout: Viking & Miele S/S appliances, 65" Panasonic TV with Dolby 7.1 Surround Sound, and custom built-in cabinetry. The second bedroom includes a queen bed that converts into a large office desk, offering flexibility for executive living. Incredible building amenities with recent upgrades throughout, including 24/7 concierge, swimming pool, hot tub, sauna, fitness centre, outdoor lounge deck with BBQs, party room and visitor parking. (id:47351)
Room2 - 10 Spruce Pines Crescent
Toronto, Ontario
Furnished Room for rent in a beautiful brand new 5-bedroom townhouse located in Victoria Village neighbourhood. Shared bathroom with one female tenant. Shared living space, kitchen, and laundry with the landlord and other tenants. Only few minutes from Eglinton LRT Station and steps to parks, bus stop, schools, Eglinton Square, and Golden Mile Shopping Centre. Landlord is looking for those who are clean, respectful, and willing to share cleaning responsibilities. Rent includes existing furniture, high speed internet and all utilities. Perfect for students or young professionals. No parking available. (id:47351)
305 - 23 Brant Street
Toronto, Ontario
Live in Style at Quad Lofts King Wests Best Kept Secret! Step into over 860 sq ft of bright, open living right in the heart of downtown. This spacious 1+den loft at Quad Lofts is tucked away in a quiet courtyard, yet only steps to King, Spadina, and Adelaide. With soaring 10-ft ceilings, huge floor-to-ceiling windows, and polished concrete floors, this loft mixes cool industrial vibes with modern comfort. The sleek kitchen has built-in appliances, lots of storage, and a stylish backsplashperfect for cooking, entertaining, or winding down after a busy day. The oversized den has sliding doors and is fully encloseduse it as a second bedroom, office, or guest room. This flexible layout adapts to your lifestyle and gives you room to grow. Outside your door, enjoy a vibrant community Nutbar cafe and Othership wellness studio are just around the corner, St. Andrews Dog Park is across the street, and the TTC is at your doorstep. With top walk, bike, and transit scores, youre connected to everything. Underground parking is included. Whether youre a first-time buyer or a busy professional, this is your chance to own in one of King Wests most sought-after buildings. (id:47351)
304a - 535 Parliament Street
Toronto, Ontario
NYC-style studio walk-up on the heritage site of Cabbagetown's famous Winchester Hotel. Currently in the final stage of restoration, the building has been renovated and updated from top to bottom, unit by unit. Enjoy today's conveniences coupled with historic charm. (id:47351)
480 Dundas Street W
Toronto, Ontario
Rarely found money making business right at the core of china town (spadina/dundas), retail store of chinese herbs,649 lotto and related services set up by the same owner over 10 years ago, walk-in and built-up clientele, extreme high traffic commercial street, steady sales with high profit margin. Great potential for experienced operator with chinese traditional herbs and by hiring a in-house chinese therapist for much more extra income. (id:47351)
3010 - 501 Yonge Street
Toronto, Ontario
LOCATION!! Bright & spacious 1 Br+ 1 Den unit, BEST VALUE - SOUTH facing, high floor unit with unobstructed city & lake view in the heart of downtown. Floor-to-ceiling windows, large balcony, laminated floor throughout. Modern kitchen with B/I appliances. Steps to two TTC subways: College or Wellesley , shops, restaurants, hospitals, banks & universities. Great location and great amenities: 24-hour Concierge service, Indoor Pool, Gym, 24Hr Concierge, Lounge, Party Room, Spa, Terrace and visitor parking (id:47351)
715 - 1 Gloucester Street
Toronto, Ontario
Rare 2 Bed+Den Suite with Private Elevator Direct Entry To The Unit.This Exceptional Corner Suite Offers 1,158 sqft of Interior Space + 83 sqft Balcony with Stunning Southwest-Facing Views. Located In a Premium building with Direct Indoor Access to Wellesley Subway Station. Private Elevator Opens Directly into the Suite.Engineered Hardwood Floors Throughout.Floor-to-Ceiling Windows with Insulated Double Glazing.9-foot Smooth Ceilings.Contemporary Kitchen with Premium Integrated Appliances.Primary Bedroom Features a Full-Height Marble-Tiled Ensuite with a Bathtub and a Walk-In Closet.Building Features 5-Star Amenities:24-Hour Concierge, Stylish Coffee Bar,Lounge/Kitchen area,Gym, Library, Theatre room.Elegant Meeting Room,Guest Suites,and an Iconic Zero-Edge Pool with Outdoor Lounging Deck.Steps to University of Toronto and Yorkville. This Unit Is offering Unbeatable Convenience and Excellent Long-Term Value. (id:47351)
104 - 187 Victoria Street W
North Huron, Ontario
Welcome to Riverside Apartments, a newly-built apartment complex. Appropriately named, Riverside Apartments backs onto the beautiful Maitland River and is located on Victoria Street in the town of Wingham. If you are looking for a maintenance-free lifestyle and the convenience of being within walking distance to downtown, this is the perfect home for you! The Hickory is a 1 bedroom, 1 bath unit is boasting with natural light, in suite laundry, a spacious open concept design with bright and modern finishes, ample storage and a beautiful walk out balcony. Wingham, a rural town located in North Huron Township, is just over an hour from London and Kitchener-Waterloo and is a short drive to Lake Huron. This charming town offers local shops and dining experiences, walking trails, a community complex with indoor pool, ice rink and fitness facilities, grocery stores, medical facilities, schools, and a small town feel. *Photos included are of the model suite. (id:47351)
406 - 187 Victoria Street W
North Huron, Ontario
Introducing The LINDEN, a bright and spacious 2-bedroom, 2-bath suite in the newly built Riverside Apartments. Perfectly named, this complex backs onto the beautiful Maitland River, with a traveled pathway between, and is ideally located on Victoria Street in the heart of Wingham. Designed for a maintenance-free lifestyle, The LINDEN offers: Open-concept layout with bright, modern finishes, abundant natural light throughout, in-suite laundry for convenience, ample storage space, 2 full bathrooms for comfort and function. Living here means enjoying the perfect balance of peaceful surroundings and everyday convenience. The building also offers electric car charging, in-building post boxes, fitness facility, in-building storage, and a common room for gathering with larger groups. Riverside Apartments are within walking distance of downtown shops, dining, and amenities, while the town of Wingham itself provides everything you need from grocery and medical facilities to schools, community trails, and a recreation complex with pool, arena, and fitness facilities. Located in North Huron Township, Wingham is just over an hour from London and Kitchener-Waterloo and a short drive to Lake Hurons beaches. (id:47351)
175 Geddes Street
Centre Wellington, Ontario
Two commercial spaces for lease Unit #1 - 2695 square feet & Unit #2 - 2422 square feet in beautiful downtown Elora. (id:47351)
