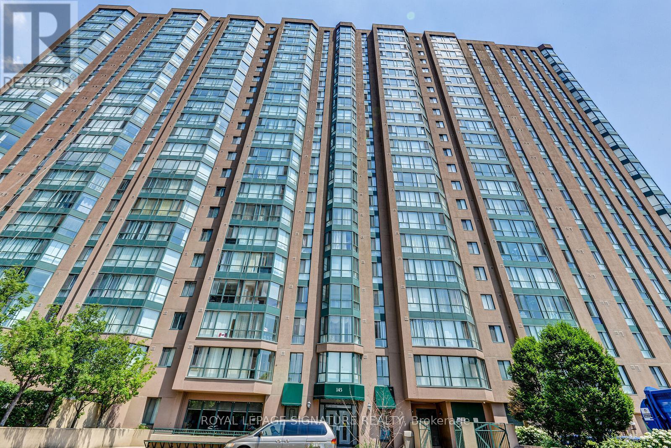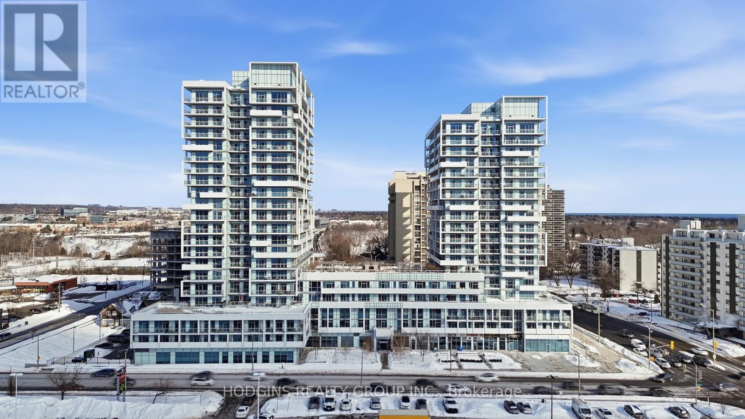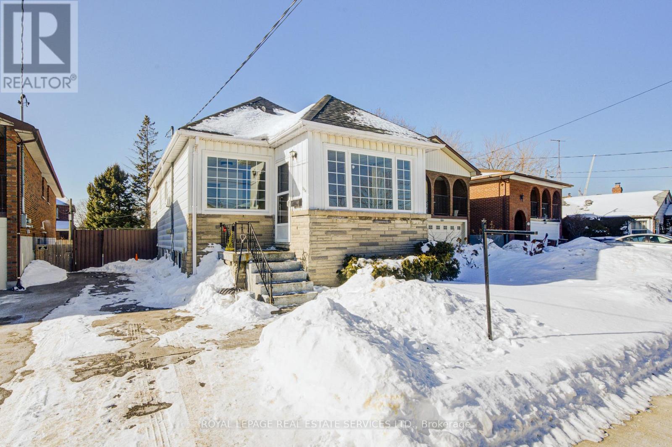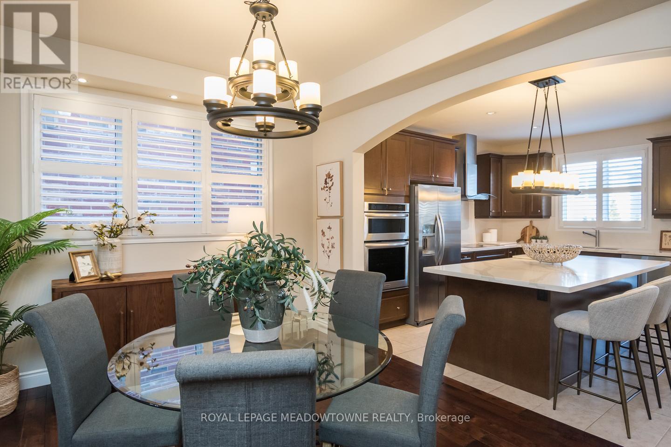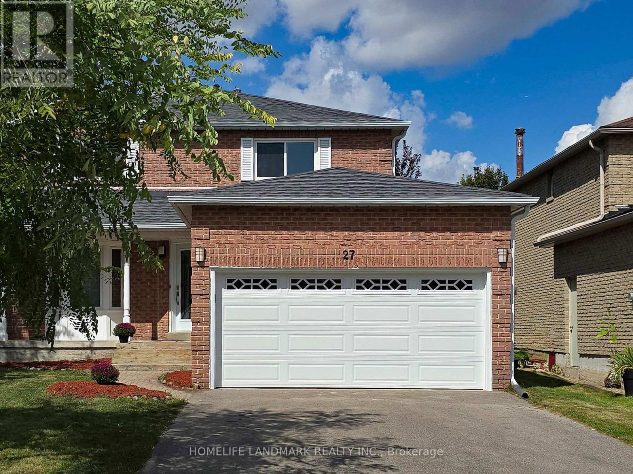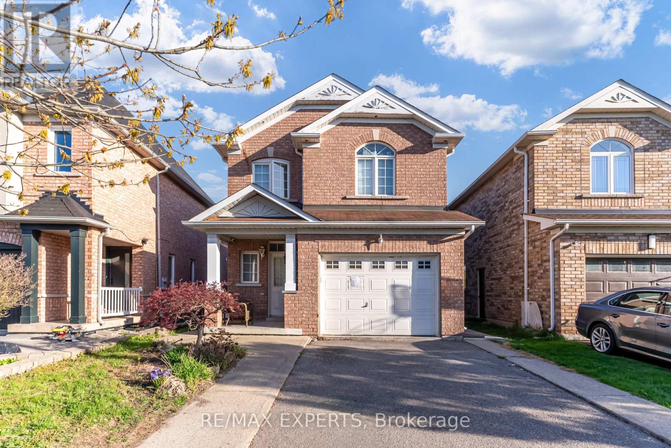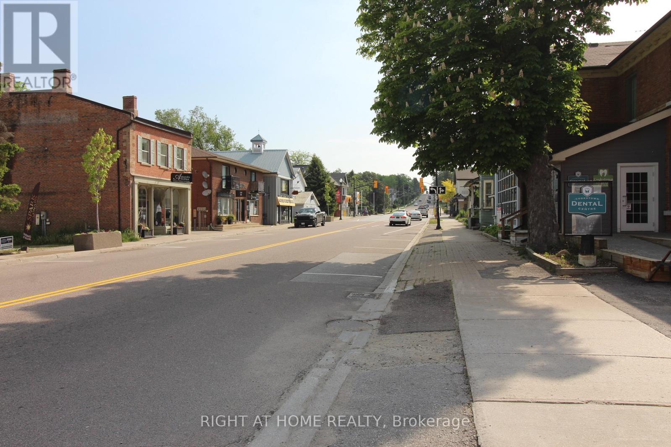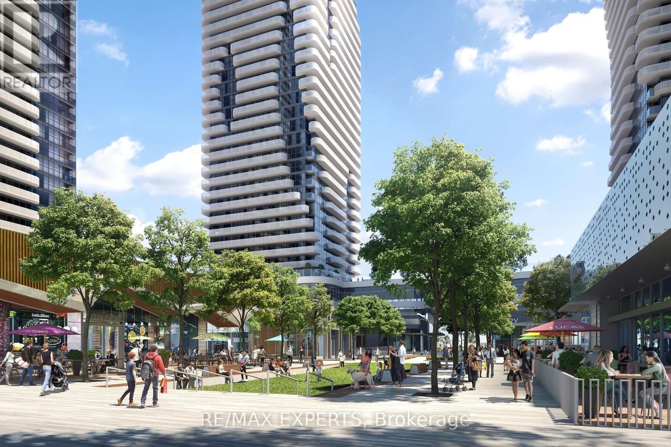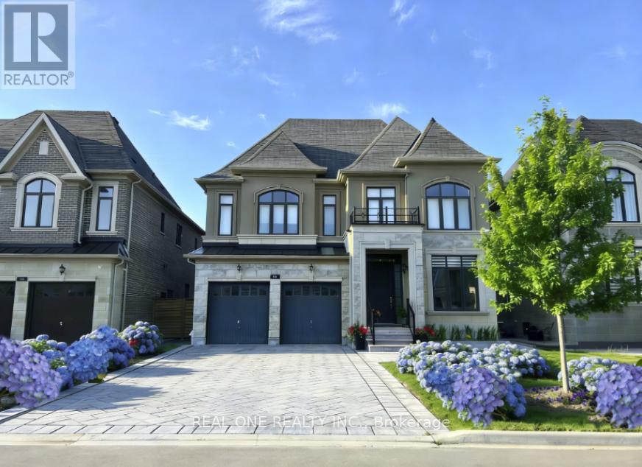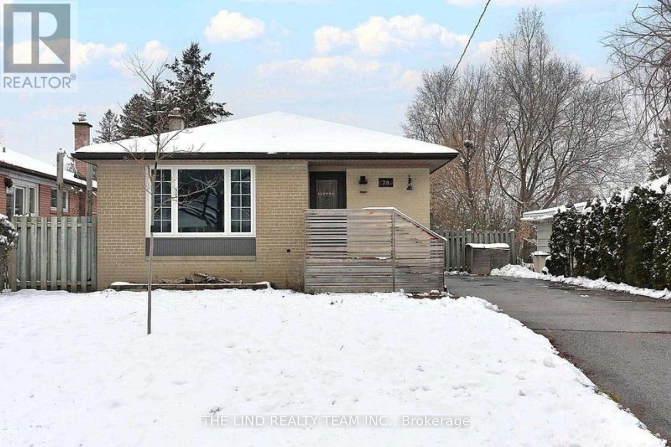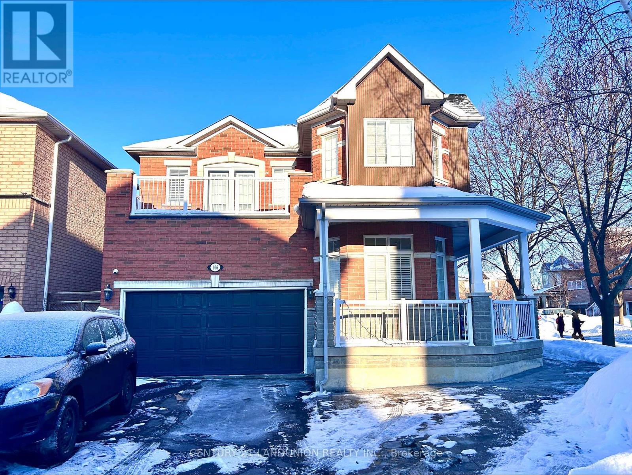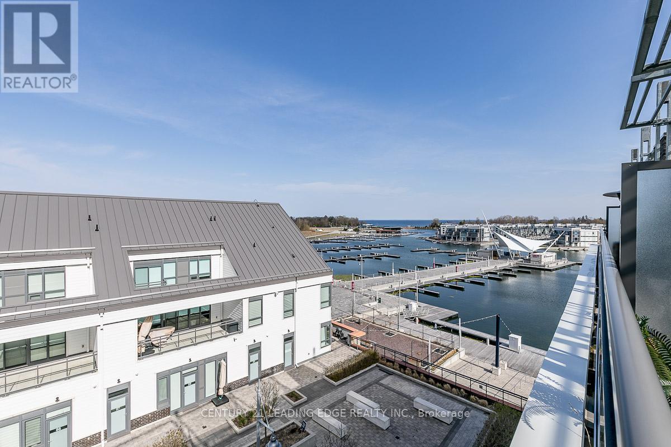1516 - 145 Hillcrest Avenue
Mississauga, Ontario
Step into elevated condo living in this stunning, fully renovated 1+1 bedroom with solarium, showcasing spectacular unobstructed views in one of Mississauga's most desirable communities. Thoughtfully redesigned and freshly painted in premium Benjamin Moore colours, this like-new condo features a bright, modern layout with separate living and dining areas and a versatile solarium ideal for a home office or second bedroom. The brand-new chef-inspired kitchen impresses with quartz countertops, soft-close cabinetry, elegant gold hardware, stainless steel appliances, porcelain flooring, and a designer backsplash. A spa-inspired bathroom, modern roller blinds, and mirrored closets complete there fined interior. Enjoy premium building amenities including 24-hour concierge, fitness centre, sauna, rooftop deck, party room, tennis and squash courts. Low maintenance of $427 includes parking, offering exceptional value. Located just steps to Cooksville GO Station with a 20-minute express train to Union Station, excellent GO bus access, and walking distance to the upcoming Hurontario LRT. Close to Square One, top schools, parks, Trillium Hospital, shopping, groceries, and more. Be the first to enjoy this beautifully renovated, move-in-ready condo - a rare opportunity for first-time buyers and savvy investors alike. (id:47351)
214 - 65 Speers Road
Oakville, Ontario
Experience Luxury LOFT living in one of Oakville's most desirable neighbourhoods - The Rain Building in Kerr Village. Impressive 20 foot windows flood the space with natural light. This spacious 1+1 bedroom , 2 bathroom loft features high ceilings , modern finishes and versatile space to live, work and entertain. Thousands recently spent on upgrades - 2 newly update washrooms, Freshly painted, New Quartz counters and backsplash in kitchen, New Light Fixtures, New stove, Washer/Dryer, Updated staircase to LOFT, Built in cabinetry in Den, New motorized window covering. Resort style amenities including 24 hour concierge , indoor pool, hot tub, sauna, fitness centre, party room, library and roof top terrace with BBQ facilities. Plus practical features like guest suites, car wash, pet wash and extensive visitor parking. Enjoy LOFT living steps from boutique shops, cafes, restaurants, Go transit and the Lake. Easy access to major highways . Level 1 owned parking spot with the option to rent a second parking spot. Extra large storage locker located on the same floor. Loft-style residences are hard to come by - don't miss out on this rare opportunity. (id:47351)
1054 East Avenue
Mississauga, Ontario
Newly Renovated 3-Bedroom Bungalow On A Quiet, Family-Friendly Street In The Highly Desirable Lakeview Community at Port Credit and Mineola Neighborhoods. This Well-Maintained Home Features A Functional And Sun-Filled Layout, Laminate Flooring Throughout, A Brand-New Kitchen With S/S Appliances, Quartz Countertops, And Tile Flooring. A Large Fenced Yard Offers The Perfect Space For Outdoor Enjoyment And Entertaining. Walking Distance To Lake Ontario, Waterfront Trails, Parks & Promenade, And Close To Port Credit, Trendy Shops, Cafes, And Restaurants. Nearby are Top Private Schools like Toronto French School and Mentor College, Catholic School Like IB (International Baccalaureate), St. Paul Secondary School. Steps to Fully Expanded Carmen Corbasson Community Center With Aquatics, Fitness, Walking Track, Area and Senior Centre. Easy Access To QEW, Gardiner, Hwy 427, GO Train, Public Transit, And Major Commuter Routes. Plus Enjoyment Of Enhanced Waterfront Amenities From The Award-Winning 170-Acre Lakeview Waterfront Redevelopment And Exceptional Lifestyle Appeal! (id:47351)
342 Kincardine Terrace
Milton, Ontario
The heart of this home is its upgraded kitchen-an impressive, chef inspired space featuring an oversized island, white quartz countertops, extended dark cabinetry, & stainless-steel appliances including a wall oven, induction cooktop, built in microwave, and beverage fridge. With direct access to the beautifully landscaped, fully fenced backyard and spacious patio with hot tub, it's designed for effortless cooking, entertaining, & everyday living.The main floor offers 9 foot ceilings, upgraded lighting, rich dark hardwood, and an exceptional layout with generous living spaces. This functional open concept floorplan features a cozy family room with a gas fireplace, a formal dining room, and a versatile flex room that's perfect for a home office, playroom, or additional sitting area.Upstairs, you'll find four spacious bedrooms, a convenient second floor laundry room, & a serene primary retreat complete with a walk in closet and ensuite with a soaker tub. Window shutters throughout add style and functionality, and interior access from the double garage offers everyday convenience with parking for four.Located in the sought after Scott neighbourhood, this Mattamy built Walnut model offers nearly 2,500 sq ft of beautifully maintained living space, plus an unspoiled basement with rough in for a future bathroom plus large windows. Walking distance to parks, schools, & amenities, with quick access to downtown Milton, the 401, 407, and GO station (id:47351)
27 Penny Crescent
Markham, Ontario
Welcome to this luxurious, fully upgraded 4-bedroom detached home, situated in a quiet crescent and family friendly neighbourhood in the prestigious Markham village community. Renovated from top to bottom, it showcases new engineering hardwood floor and smooth ceilings throughout, pot lights, contemporary staircase and iron railings, sleek electric fireplace in family room, quartz kitchen counters, and lots of cabinets that provide ample storage space. The master bedroom features two closets, an updated bathroom with double sinks and a walk-in shower. A fully finished basement with two rooms and one 3-piece bathroom extends the living space, making it ideal for a family recreation room and additional bedroom. Other upgrades include new garage door (2025), and freshly paved driveway(2025). No sidewalk! Located in a top school district and close to parks, shopping, community centre, and public transit. It is a rare opportunity to own such a impeccable, move-in ready home in Markham village. Don't miss the chance to make it yours! (id:47351)
45 Del Francesco Way
Vaughan, Ontario
Beautiful Renovated Basement Apartment for Lease in Vellore Village! Be the first to live in this freshly renovated basement, located in a gorgeous detached homebacking onto a serene pond with views of Wonderland! Situated in the highly sought-after Vellore Village, steps to Hwy 400, Vaughan Mills Mall, public transit, parks, and schools.This modern unit features a private entrance, brand new kitchen with granite countertops,stainless steel appliances, spacious living area, updated bathroom, and stylish finishes throughout. Enjoy a bright, comfortable space perfect for professionals or couples. Note: Upper level rented separately. Don't miss this fantastic opportunity to live in a prime Vaughan location! (id:47351)
D - 9 Queen Street
Innisfil, Ontario
Welcome to 9 Queen St, Cookstown! This versatile property offers a clean and inviting space that can be tailored to meet a variety of needs. With ample parking available, convenience is at your doorstep. Situated in close proximity to Highway 400, commuting is a breeze, allowing easy access to nearby amenities. The location benefits from approximately 25,000 vehicles passing by on the main road daily. Whether you're looking to establish a thriving business or create a welcoming living space, 9 Queen St presents a fantastic opportunity. Don't miss out on this prime location! (id:47351)
1010 - 225 Commerce Street
Vaughan, Ontario
Welcome to 225 Commerce St Festival Condo by Menkes! 1-bedroom 1-bathroom condo offersopen-concept kitchen and living area w/ built-in stainless steel appliances for a modern touch.9 ft smooth ceilings, the unit feels bright and airy. Located in the heart of Vaughan, this condo offers unmatched convenience. Vaughan Metropolitan Centre (VMC) subway station is just minutes away, connecting you to Toronto with ease. Enjoy a vibrant urban lifestyle with top-rated restaurants, entertainment, and shopping at Vaughan Mills, IKEA, Costco, Cineplex,and Canada's Wonderland. Ensuite laundry included. A fantastic opportunity to experience upscale city living in one of Vaughans most exciting new developments! (id:47351)
45 Shining Willow Court
Richmond Hill, Ontario
A Absolutely Stunning Luxurious Detached Home Located In The Prestigous Richmond Hill South Richvale Community. Over 4000Sqft,Rare Found10' Ceiling On Main Floor And 9' Ceiling On 2nd Floor, Hardwood Floor Throughout , Open Concept,Very Functional Layout,Elegant Iron Picket Stairs, Modern Granite Kitchen W/High-Grade Appliances,Sub-Zero Fridge; Wolf Gas Stove; Chimney Style Hood Fan,Central Island,Breakfast Area.Second Floor Features 4 Good Size Bedroom Plus A Den,Large Master Bedroom W/6 Pc Ensuite And W/I Closet.A Private Backyard W/Large Covered Loggia,Perfect For Family Entertainment Or Friend Gathering. Steps To First-Class Hillcrest Shopping Mall,Supermarket,Bank,School And All Amenities.Just Move In And Enjoy. (id:47351)
78 Richardson Drive
Aurora, Ontario
Wow! Located In Aurora Highlands. This Home Is Mins From Shopping, Schools, Theater, Public Transit, Hwy's & More! The Urban Style Main Level Was Remodeled In 2020. Finishes Include: Modern Commercial Grade. Vinyl Flooring, Pot Lights, Granite Ct, Large Rear Yard, Wood Deck. (id:47351)
106 Santa Maria Trail
Vaughan, Ontario
This Beautiful & Cozy corner lot House is Fully renovated, 4 Bdr & 4 Washrooms Is Located In Desirable Prime Location Area!! Two suites, each with a private bathroom. A bright sunshine filled layout,Open concept living/family room. High ceiling. Super Convenient Location, Walk To Great School. Close to All Amenities, HWY 400, New Hospital and Shopping Centers. (id:47351)
97 - 303 Broward Way
Innisfil, Ontario
Where Sophistication Meets the Waterfront. This exceptional residence captures the essence of refined lake-side living, offering captivating views of the Marina, Centre Pier, and the sparkling expanse of Lake Simcoe. From vibrant fireworks and live entertainment to the peaceful movement of boats along the water, every day feels like a luxury escape. Enjoy it all from your private balcony or expansive rooftop terrace. An outdoor sanctuary perfect for elegant gatherings, Inside, the spacious design offers the ideal backdrop for elevated hosting and serene day-to-day living, with stunning water views from every level. As a homeowner, you'll receive six exclusive membership cards, granting privileged access to the private beach area, pools, fitness facilities, tennis, pickle ball courts, , kayaking, paddle boarding, snow-shoeing and more. Summer nights come alive with live music, waterfront dining, and an atmosphere unlike anywhere else, yet conveniently located just over an hour from the GTA. Luxury. Lifestyle. Lakefront Living. What else is there? **EXTRAS** Include In Schedule A; Buyer Is To Pay: Condo Fee $877.54/Month, Lake club Fee $230.60 plus hst/Month, Yearly Resort Fee $3378.68 Buyer to pay 2% plus hst Entry Fee to Resort Association on closing. (id:47351)
