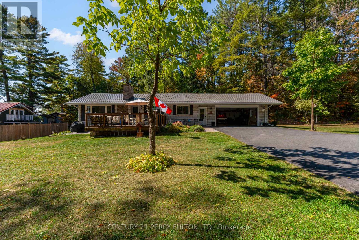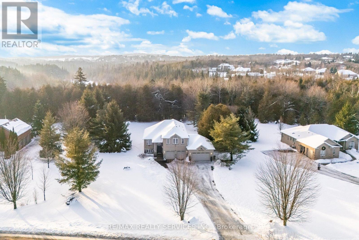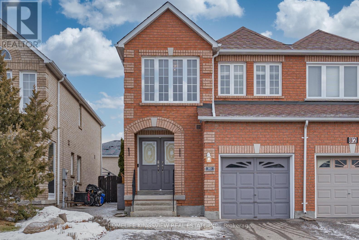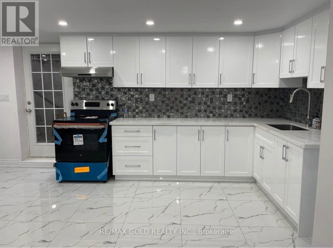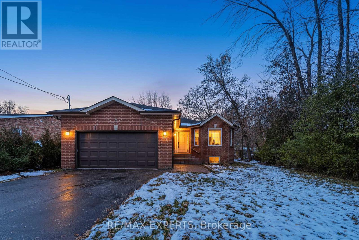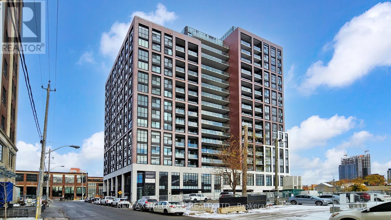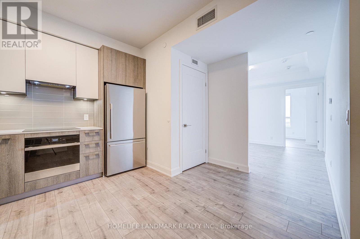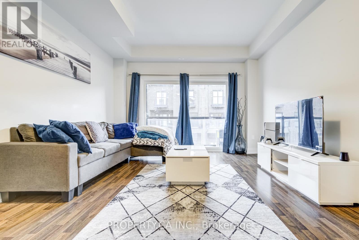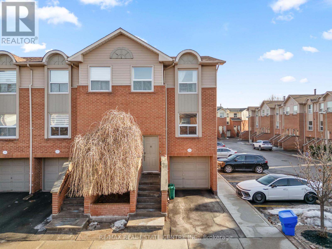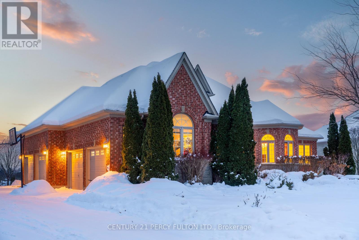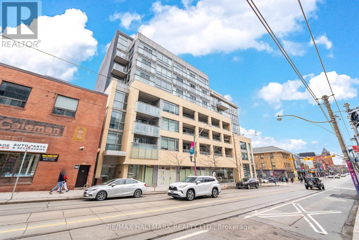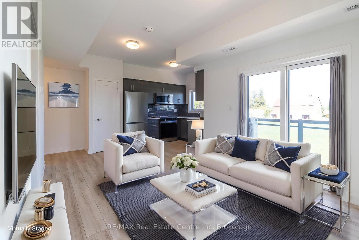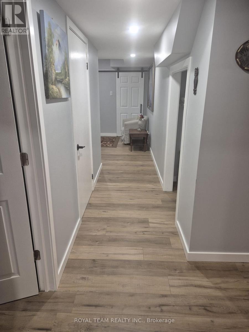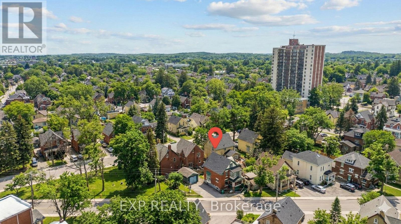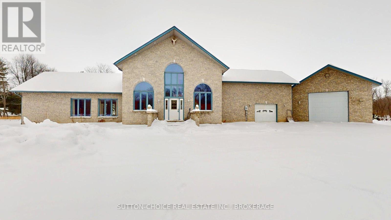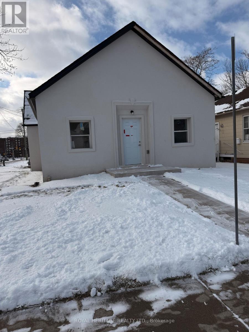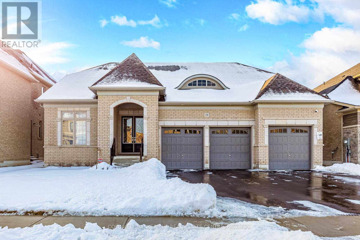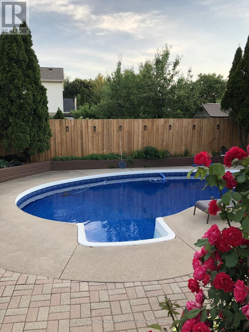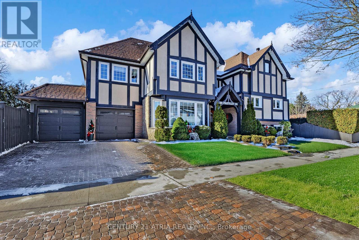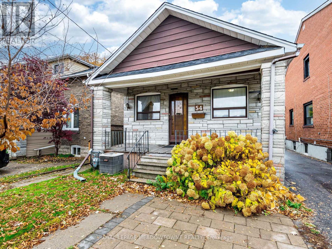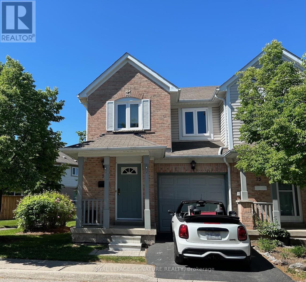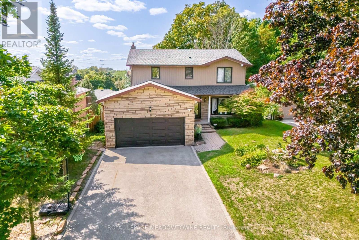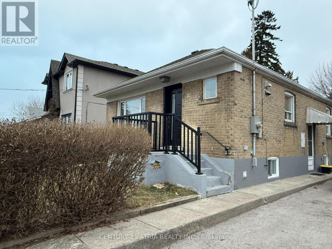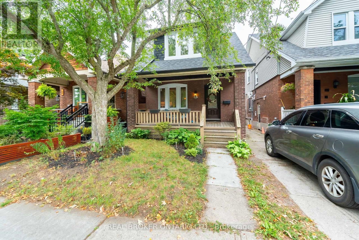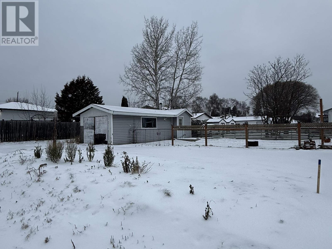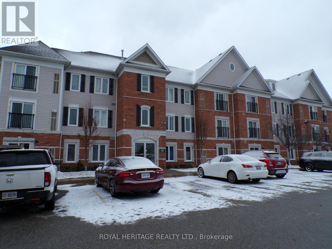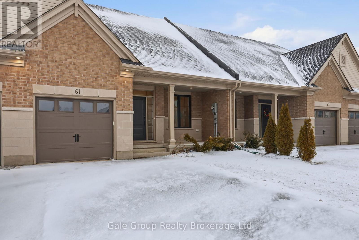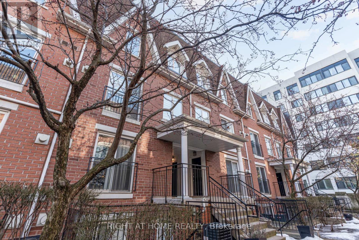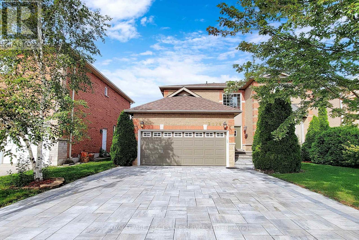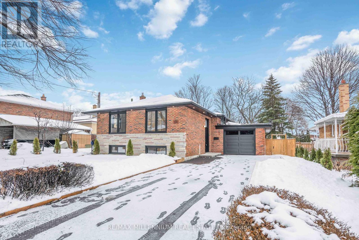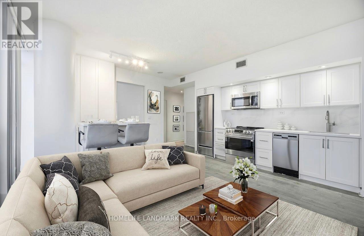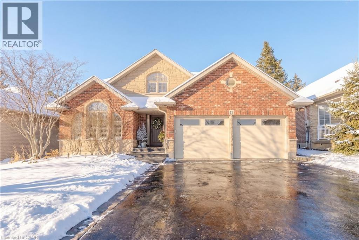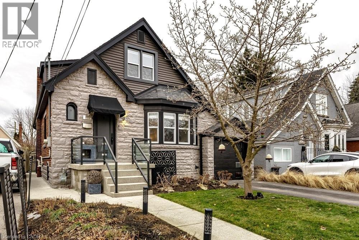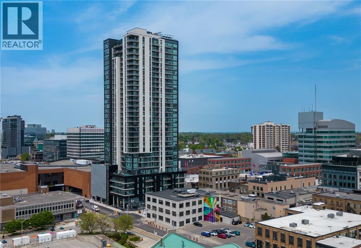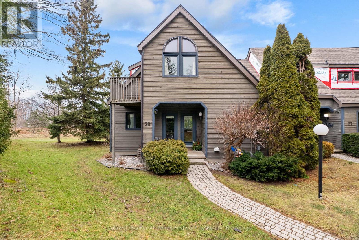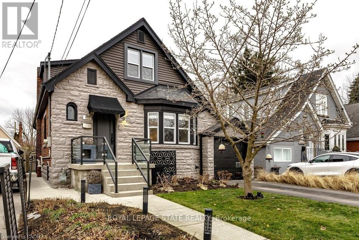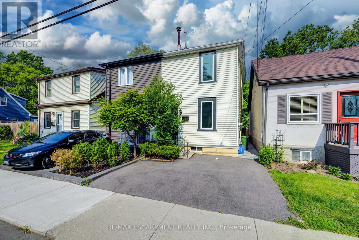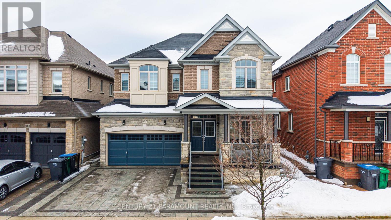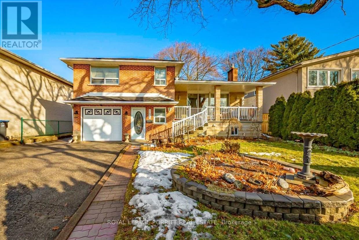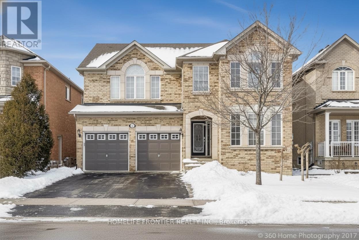15166 Highway 118
Dysart Et Al, Ontario
Experience four-season waterfront living in the heart of Haliburton cottage country. This spacious 3+2-bedroom, 2-bathroom lakefront home offers approximately 2,561 sq. ft. of finished living space, thoughtfully designed for year-round enjoyment, entertaining, and relaxed lake life. Set on the shores of Haas Lake on an expansive approximately 1.15-acre waterfront lot, the property features direct water access with a large dock and floating patio-ideal for swimming, boating, fishing, or enjoying quiet mornings and sunset evenings by the lake. The open-concept main level is filled with natural light and framed by tranquil lake views, featuring an updated kitchen with granite countertops and a bright four-season sunroom that comfortably extends the living space beyond the summer months. The finished lower level adds versatility with a generous recreation room, bar area, and two additional bedrooms, making it well suited for hosting family and guests or creating a dedicated entertainment zone. Outside, the landscaped grounds offer a welcoming balance of privacy and usability, complemented by a gated entrance and an oversized paved driveway with ample parking-an uncommon feature for a waterfront property. Located just minutes from Haliburton village, schools, shopping, and year-round amenities, this property presents an appealing combination of acreage, waterfront access, interior space, and true four-season usability, making it suitable as a full-time residence, seasonal retreat, or long-term cottage country investment. (id:47351)
47 Brookhaven Crescent
East Garafraxa, Ontario
Look No Further! This One-of-a-Kind Home is Ideal To Create Beautiful Memories For Years To Come! Five Level Side-Split Boasting Over 3000+ Square Feet, Located in a Desirable Neighbourhood on a Premium 1 Acre Lot Backing Onto Conservation, With So Much to Offer: Open Concept Design. Soaring Cathedral Ceilings. Separate Main Floor Office. Main Floor Laundry Room, Access To Garage, 3 +1 Spacious Bedrooms, 3 Recently Renovated Bathrooms. Walk in Closets In Each Bedroom. Living & Dining Room Combination W/ Pocket Doors for Intimate Gatherings. Exquisite Chef's Kitchen W/ Granite Counter Tops Stainless Steel Appliances, Large Center Island, Overlooking Bright Family Room w/ Natural Gas Fireplace & Large Windows Overlooking The Conservation & Backyard. Lower Level Offers A Finished Basement W/ Bright Recreation / Media Room Ideal for Watching Your Favourite Shows Alongside a Cozy Gas Fireplace & an Indoor 6 Seater Hot Tub to Unwind In (which has been properly ventilated)- Plus Enough Space For Another Work Space, or Exercise Area or Could be Converted Into Another Bedroom. Lowest Level Is Unspoiled, Ready For Whatever Your Heart Desires! Cold Cellar for Wine Enthusiast. Two Walkouts to a Spacious 3 Tiered Composite Deck W/ Glass Railings. Expansive Park-Like PRIVATE Backyard Backing Onto Credit Valley Conservation Area (you will never have any neighbours behind you), Perfect for Family Games, to Toss a Frisbee Around or to Hone Your Golfing Skills. Small Side Yard Paved Basketball Court Area, The 4+1 Car Extended Garage Could Easily House 5 Vehicles or Be Turned Into an Extraordinary Man Cave and Exercise Room. Driveway That Could Hold 10+ Vehicles. Home Captures Sunrises at the Front & Sunsets at the Back. All Just Minutes From all Shopping Amenities in Orangeville, Schools, Alder Recreational Centre, the Hospital, Mill Croft Inn and Island lake Conservation area. Only 30 Minute Drive to Brampton. Original Owners Who Took Pride of Ownership!! Must See & Have!! (id:47351)
80 Giancola Crescent
Vaughan, Ontario
Amazing Well done Rare End unit Townhouse with Double doors on Huge lot!! House is only connected by the garage and the 3rd bedroom! checkout the drone shot, you can fit 3 full sized cars or 2 full size and 2 small (New Asphalt 2022). Practically a Semi-Detached house, Easy to go to backyard from outside! This house is totally renovated Move in ready for new families and downsizers! So many new upgrades! Hardwood Floors upstairs(2023), New Stairs with Iron rods (2023), Pot lights throughout (2021) New Primary Ensuite Washroom with Custom Glass shower with Thermostatic Temperature saving Rain Shower, Oversized Porcelain Tiles in Foyer and Kitchen (2023) , Custom Kitchen Cabinets to Ceiling with all Soft close (Spice rack and Pull out Garbage) Built in Microwave to save space! Delta Touch Faucet. Luxury Stainless Steel Appliances. Under valence lighting and Island Lighting. Granite Countertops in kitchen, Quarts Countertops in Upstairs Washrooms (2023) Smart home setup for most Wifi lights (Primary Ensuite, Kitchen, Living room, Front Entrance Outdoor lights) and Smart Thermostat, Eufy Doorbell (no subscription needed). New Very large Wood Deck (2025). Accent Wall in Primary Bedroom (2024) Newly cleaned and re-stained Fence (2025) New AC Unit (2021). Dimmers on all bedroom lights! Street parking in front of house. Location Close to HWY 400, and close to Maple Go Station (without the noise) No traffic compared to Major Mackenzie or Rutherford. (id:47351)
1075 Gorham Way
Milton, Ontario
Bright and spacious legal walk-up basement apartment featuring a 2-bedroom, 2 full bathroom layout located at 1075 Gorham Way in the heart of Milton. Situated in the family-friendly Clarke community, this home is within walking distance to schools, parks, public transit, banks, retail, and grocery stores, with quick access to Highway 401. This highly sought-after neighbourhood consistently ranks high for school quality and offers abundant green spaces and parks. The unit includes a separate private entrance, two generous-sized bedrooms, separate laundry, and an open-concept living area with a cozy dinette space. The modern kitchen features stainless steel appliances and quartz countertops, complemented by laminate flooring throughout, ample natural sunlight, and stylish pot lights that brighten the unit in the evenings. One driveway parking space is included, tenant pays 30% of utilities, and pictures are from last year. (id:47351)
353 Walter Drive
Georgina, Ontario
Fully renovated detached bungalow situated on a premium large lot in Keswick. This beautifully updated home offers a complete interior renovation with a modern farmhouse design, featuringwhite oak hardwood flooring throughout, pot lights, and a bright open-concept layout.The main living space is thoughtfully designed with an open-concept kitchen, living, and dining area, anchored by a large centre island ideal for everyday living and entertaining. The functional floor plan includes two bedrooms and two full washrooms, including a spacious primary bedroom with a private ensuite, along with a second full bathroom serving the second bedroom and guests.The property features an expansive backyard with a large deck and excellent outdoor space,offering flexibility and future potential. A rare opportunity to own a fully renovated bungalow on a premium lot in an established community. (id:47351)
1221 - 181 Sterling Road
Toronto, Ontario
Brand new, never lived in, stunning suite in Sterling Junction's newest condo. The thoughtfully designed layout features 2 bedrooms, 2 bathrooms and east-facing CN Tower views. The kitchen features quartz countertops, built-in stainless steel appliances, and modern fixtures throughout. Both the living room and primary bedroom open to Juliette balconies, while the primary also includes a 3-piece ensuite and walk-in closet. Enjoy exceptional amenities including a concierge, gym, party room, rooftop terrace with BBQ, yoga room, bike room, and art studio. Minutes to the GO Train, UP Express, West Toronto Railpath, streetcar, subway, and some of the city's best cafés, restaurants, galleries and parks. Don't miss your chance to call this beautiful suite your new home! (id:47351)
1009 - 18 Water Walk Drive
Markham, Ontario
Just two year new, this luxury 2-Bedrooms + 2-Full Bathrooms + 2 Balconies + 1 Parking + 1 Locker, Corner Unit is located in the HEART of Downtown Markham! This bright and spacious condo features 9' ceilings, panoramic views, and 210 sq. ft. of balcony space with Unobstructed Views. The primary bedroom boasts a private balcony and a 4-piece Ensuite with a Tub-and-Shower combo, while the second bathroom offers a 3-piece setup with a Walk-In Shower. The expansive main balcony connects the living room and second bedroom, providing the perfect space for outdoor relaxation or entertaining. One parking space and one locker are included. The modern kitchen features luxurious stainless steel appliances. Residents enjoy premium amenities such as a 24-hour concierge, gym, indoor pool, rooftop terrace, billiards and ping pong room, visitor parking, and more. Ideally situated steps from public transit, including Viva/YRT and GO Transit, and close to York University, Whole Foods, LCBO, VIP Cineplex, shops, restaurants, cafes and Main St. Unionville, with easy access to Highways 404, 407, and 7. Located in a top high-ranking school zone, this unit offers unparalleled convenience and comfort. **Furniture is optional for an extra** **EXTRAS** Luxurious Stainless Steel Appliances. (id:47351)
2 - 1776a Lawrence Avenue W
Toronto, Ontario
Welcome to Riverside Residences, a stunning 3-bedroom + den townhome with private garage + drive. Enjoy this sun-soaked, south-facing home boasting large windows, skylight, 2 balconies and modern finishes throughout. The open-concept layout features a spacious living room, dining room and gourmet kitchen with high-end cabinetry. Located in a family-friendly neighbourhood with new playground, easy access to schools, transit, highway & GoTrains. Close to the ravine and Black Creek river for outdoor enjoyment! (id:47351)
10 - 1570 Reeves Gate
Oakville, Ontario
Welcome to this bright and spacious home located on a quiet, family-friendly street in the heart of Glen Abbey - one of Oakville's most desirable neighbourhoods, known for its top-rated schools, mature tree-lined streets, and exceptional sense of community. Offering almost 1,400 square feet of finished living space, this carpet-free home features a modern open-concept living and dining area anchored by a large kitchen with ample cabinetry and a convenient breakfast bar, ideal for both everyday living and entertaining. The Kitchen includes a brand new Fridge (2025), Dishwasher (2025) and over-the-range microwave (2025). The finished walk-out basement extends the living space and opens to a private brick backyard, perfect for relaxing or hosting during the warmer months. Upstairs, the generously sized primary bedroom offers a full ensuite and abundant closet space. Ideally situated close to the Glen Abbey Golf Club, scenic trails, parks, shopping, transit, and major highways, this home presents a wonderful opportunity to enjoy the best of the Oakville lifestyle. (id:47351)
19 Wilson House Drive
Whitby, Ontario
An exceptional custom-built bungalow by Andelwood Homes, located in the prestigious Chateaus of Wilson House Drive within the quiet hamlet of Ashburn. Set on a beautifully landscaped 0.80-acre lot, this executive residence offers over 6,000 sq. ft. of finished living space with refined craftsmanship, architectural detail, and 9-foot ceilings on both the main and lower levels. The main level features stained red oak hardwood flooring, Carrara marble tile in the foyer, coffered ceilings, crystal chandeliers, and extensive custom millwork throughout. A bright, open-concept layout seamlessly connects the kitchen, breakfast area, and family room, creating an inviting space for both everyday living and entertaining. The kitchen is equipped with granite countertops and backsplash, professional-grade appliances including a 36" Wolf gas range, custom island with breakfast bar, built-in refrigerator, beverage centre, and French doors opening to the upper deck with gas BBQ hookup. The family room is anchored by a gas fireplace with marble surround and overlooks the private backyard through French-style windows. The main-floor primary retreat offers a comfortable seating area and a well-appointed ensuite. The professionally finished walk-out lower level extends the home's versatility with high ceilings, large windows, an expansive entertainment area with custom bar, additional bedrooms, and direct access to the interlock patio and garage-ideal for guests or multi-generational living. Additional features include a four-car garage, hard-wired gas generator, irrigation system, owned security system, upgraded mechanicals, and built-in surround sound. A rare opportunity to own a thoughtfully designed executive bungalow in one of Durham Region's most established estate communities. (id:47351)
511 - 630 Queen Street E
Toronto, Ontario
Welcome to Sync Lofts - a quiet, boutique building in the heart of Riverside-one of Toronto's most dynamic neighbourhoods. TTC and great coffee are just steps away, with the Broadview Hotel and some of the city's best restaurants and bars within walking distance. Quick access to the DVP and an easy connection to downtown, the Distillery District, Corktown, and Leslieville.The suite offers a well-planned layout with bright south-facing exposure and a large private balcony with gas barbecue hookup. The building is secure, exceptionally well managed, and offers practical amenities. Comes complete with parking and locker included. (id:47351)
60 - 940 St.david Street N
Centre Wellington, Ontario
Welcome to Unit 60 at 940 St. David Street South, located in Fergus's sought-after Sunrise Grove community. This bright and airy upper-level END UNIT offers 2 bedrooms, 2 bathrooms, and approximately 980 sq ft of well-planned living space designed for both comfort and functionality. The open-concept main level is filled with natural light and features modern vinyl flooring throughout the living areas, complemented by plush carpeting in the bedrooms. The contemporary kitchen is finished with stainless steel appliances, a dishwasher, and a sleek backsplash, flowing seamlessly into the dining and living spaces-ideal for everyday living or entertaining. Enjoy the added convenience of in-suite laundry with extra storage, along with two private balconies that back onto peaceful greenspace-perfect for morning coffee or unwinding in the evening. A main-floor powder room adds practicality for guests. Set in a quiet pocket of Fergus while still just minutes to downtown, this location offers easy access to parks, walking trails, golf courses, and some of Centre Wellington's most loved outdoor destinations. Whether you're enjoying nearby conservation areas or the charm of the Grand River, this home delivers a balanced and relaxed lifestyle. Additional parking is available for rent within the complex, offering extra flexibility for households with more than one vehicle. (id:47351)
14 Mcdevitt Lane
Caledon, Ontario
Executive Stunning Spacious 11 Yrs Brookfield 2100 Sqfs 3 Bedrm + 1 Office Townhome In Family Friendly Caledon East Community. Pro Design & Decor. Upgraded Hardwood Flooring On Main & 2nd Floor. Custom Themed Gourmet Kitchen W/Centre Island & Sink, Upgraded Cabinetry, High End S/S Appliances, W/O To Huge Balc & 9 Ft Ceilings. Access From House To Garage, Electric Car Charger In Garage, Perfect Living For The Family And For Entertaining! (id:47351)
996 Robinson Street
Innisfil, Ontario
Welcome to this spacious ( approximately 1000 soft) , newly renovated basement. 1-bedroom, 1-bathroom, open-concept unit with a modern kitchen with stainless steels dishwasher, stove, microwave. Fully furnished. Located just minutes from Lake Simcoe, close to Tanger Outlets Cookstown and Innisfil Beach Park. (id:47351)
64 Lancaster Street E
Kitchener, Ontario
Welcome to 64 Lancaster Street East, a masterfully reimagined historic residence nestled next to Gordon Green in the coveted Central Frederick/East Ward neighborhood. This grand 2.5-storey home seamlessly blends classic character with a professional 2026 renovation, creating an unprecedented opportunity for high-yield investment or multi-generational living. Step inside to find soaring high ceilings, original hardwood trims, and authentic moldings that honor the home's heritage, including a stunning solid wood pocket door in the living room. The home has been strategically expanded to offer an incredible 10 total bedrooms and 3.5 modern bathrooms across four finished levels. The main and upper floors feature 7 bedrooms (1 main, 4 second-floor, 2 third-floor), while the fully finished basement provides a self-contained 3-bedroom suite with its own second full kitchen and dual washrooms. With two sets of washers and dryers and updated mechanicals, this property is a turn-key powerhouse. The expansive 74-foot frontage property includes a detached single-car garage and multiple outdoor living spaces, from a lush garden to a second-story sunroom and a covered front porch. Ideally situated just steps from the Centre In The Square, Central Library, the Waterloo Region Transit Hub, and the Kitchener Market, this home offers the perfect balance of urban convenience and historic soul. Whether you are looking for an 8% cap-rate asset or a massive family estate, this rare 10-bedroom gem is a must-see. (id:47351)
1485 Rose Road
Loyalist, Ontario
Impeccable condition for its 200-year age! This charming rural home near Odessa has undergone numerous updates while preserving much of its original woodwork and window framing. It features a spacious eat-in kitchen with ample counter and cupboard space, a separate dining room, and a generous living room with hardwood floors. The main level also includes a laundry area and a four-piece bathroom. Upstairs, you'll find a massive primary bedroom, two additional well-sized bedrooms, and a large hallway with ample closet space. The dry, insulated basement offers plenty of storage. Updates include wood & propane furnaces, air cleaner, water treatment system, thermal windows finished and much more. Outside, the property includes a detached double garage with an upper level, two garden sheds, and a sizable workshop-perfect for hobbies or extra storage. All of this sits on approximately 3 acres, with convenient access to nearby city centers. (id:47351)
488 Marleau Road
West Nipissing, Ontario
Immediate possession available for this 3120 sq. ft. 3 bedroom 3 bath home with access to Lake Nipissing from a small inlet which conveniently allows for docking and has its own boat launch and a hoop outbuilding perfect for storing all your water toys. Set on a 2 acre lot close to town with all amenities a short drive away. Built in 1998, this home offers a great room/living room with an abundance of windows providing lots of natural light, a propane fireplace and 2 sets of french doors, one set off the dramatic front entry and the other to the formal dining room. Kitchen offer plenty of cabinets including pantry, a center island with propane cook top and indoor bbq and patio doors to outside deck. Down the hall there is a main floor laundry room, 2 pc bath, access to crawl space and attached double sized garage. The upper floor offers a private setting to the master bedroom with patio doors to a balcony overlooking Lake Nipissing, a large walk-in closet and a 5 pc ensuite bath with jet tub & shower. In a separate section, are 2 more bedrooms and a 4 pc bath. There is an awesome detached heated & wired garage workshop with front and back doors for convenient access to the back yard. Generator is located next to the garage. For your outdoor enjoyment there is an expansive deck, aboveground pool and a firepit. (id:47351)
293 Louis Avenue
Windsor, Ontario
THIS HOME CAN BE EASILY USED AS ONE UNIT FOR A SINGLE FAMILY OR EASILY CONVERTED INTO 2 SEPARATE UNITS. FIRST 3 BEDROOM UNIT HAS ONE LARGE EAT-IN KITCHEN, BRAND NEW STAINLESS STEEL APPLIANCES (NEVER USED), FRIDGE, STOVE, BUILT-IN DISHWASHER AND WASHER AND DRYER. 3 PIECE BATH. (id:47351)
28 Bellflower Crescent
Adjala-Tosorontio, Ontario
Welcome to 28 Bellflower Crescent! An exquisite one-year new home in the quaint hamlet of Colgan, just five minutes from all conveniences in Tottenham. This bungaloft sits on a 60 foot lot, surrounded by multi-million dollar homes. This 3,229 square foot home is furnished with all of the luxuries that estate living brings and offers four well-appointed bedrooms and four full bathrooms. Room for everyone! The kitchen has been beautifully upgraded and is equipped for the chef in the family, the sun-filled family room with soaring 18 foot ceilings is equipped with remote-controlled blinds for your comfort. The main floor primary suite plus the spacious 2nd, 3rd and 4th bedrooms, three car garage and bonus loft space on the second floor are just a few of the conveniences that this home has to offer. It has been meticulously maintained so you can move right in! Better than new as the blinds, central air conditioning, central vacuum, paved driveway and landscaping have already been done! This home also comes with the balance of the Tarion warranty! Worry-free living! Please see attached list of many upgrades. Too many to list! Taxes have yet to be assessed! (id:47351)
Parking - 11 Wellesley Street W
Toronto, Ontario
Underground Parking Spot at 11 Wellesley Street West at Yonge and Wellesley. Must Be A Registered Resident Of This Condo & 15 Wellesley St. W. with Proof Of Residency. First and Last Months' deposit + 300 key deposit. (id:47351)
42 - 55 Harrison Street
Stratford, Ontario
A must view end-unit townhouse condo backing onto open green space with spectacular south/west-facing views. Three full levels of finished living space. Two bedrooms plus an upper family room easily converted to a third bedroom, if needed.Open-concept main floor with a stylish granite countertop kitchen, well-maintained appliances, and sight-lines over the living area and dinette. Walk-out to a deck with motorized awning. Windows on the east, south, and west sides provide consistent natural light throughout the day. Engineered hardwood and ceramic tile throughout.Separate dining room offers flexibility as a main-floor office with privacy and strong natural light. Upper level features two generous bedrooms, a 4-piece bath and a 4pc ensuite, upper laundry room with sink, and a large walk-in closet in the Primary bedroom.Finished lower-level rec-room with walk-out to a private patio. One-owner home. Meticulously maintained. Neutral décor. Clean, disciplined finishes. Move-in ready. No deferred work. (id:47351)
6486 Edenwood Drive
Mississauga, Ontario
Welcome to a sun flooded salt water pool and kitchen design. This is a spectacular model that faces is the best direction to enjoy a beautiful inground pool all day, everyday. Enjoy a fully finished separate entrance lower-level in-law suite basement with a second kitchen move-in ready and includes a huge six (6) car parking on a fantastic street. The brand-new ensuite bathroom is beautiful, private and super clean. In addition, the second floor main bathroom offer gleaming new tile, a deep water tub and his/hers double sink. Just show & sell this move in ready detached home in a wonderful neighbour. Owned Hot water tank, owned furnace, owned air conditioner, Salt water pool and equipment is excellent condition, garage door opener, central vacuum and equipment, stainless steel appliances, May Tag washer & dryer, frigidaire refrigerator. Natural gas barbeque. All brand new fences. The privacy is sensational as the salt water pool area, sun tanning decks, diving board and sliding doors all enjoy the terrific well-groomed landscaping. The back yard private, just take a good look at the summer salt water pool photos! (id:47351)
39 Prattley Drive
Toronto, Ontario
2,740 Sqft!!! One-of-a-kind detached 2 storey home in North York! Extensively renovated home with massive 2nd level addition. 50 x 125 foot premium lot with 2 separate Yards. 4 Large sized Bedrooms. Large family room with fireplace. Huge primary master bedroom with sitting area & 4-pc ensuite bathroom. Hardwood floors throughout main and upper levels. Upgraded windows. Separate entrance to finished basement with large bright windows in recreation room & new carpets (2026). Beautiful Swimming pool with stamped concrete & upgraded retaining wall. There is another large side yard surrounded by large cedar trees for privacy. (id:47351)
1212 - 93 Arthur Street S
Guelph, Ontario
****Exclusive 2nd level parking spot by elevators**** Welcome to Anthem on the River Walk, Guelph's signature address for refined urban living. This bright and contemporary 1-bedroom, 1-bath corner suite features a private balcony and a thoughtfully designed layout filled with natural light, as there are windows throughout the unit. Ideally situated just steps from Downtown Guelph, Spring Mill Distillery, and the River Run Centre, the location blends convenience with vibrant city charm. Inside, this corner unit you'll find elegant finishes throughout, from luxury hardwood flooring throughout the entire condo, a sleek modern upgraded kitchen with quartz countertops, oversized kitchen sink and upgraded backsplash. There is also a full size washer and dryer. Every detail is designed for comfort and style. Anthem residents enjoy an impressive collection of modern amenities, including the SmartOne digital concierge system offering building access, security monitoring, visitor management, and climate control right from your wall touchpad. The building also features a pet spa, an outdoor Sunrise Deck with BBQ area, a co-work studio, the Anthem Social Club party lounge, a fully equipped gym with Peloton bikes and subscription, and an inviting Piano Lounge for quiet relaxation. With parks, trails, shops, and transit options such as VIA Rail and GO Station just minutes away, this residence offers a seamless blend of luxury, lifestyle, and location. Unit 1212 at Anthem on the River Walk is more than a home, it's a statement of modern sophistication in the heart of Guelph. (id:47351)
54 Bicknell Avenue
Toronto, Ontario
Discover the endless possibilities with this charming bungalow nestled on a generous lot in one of the area's most sought-after neighborhoods. Whether you're envisioning a full-scale renovation or planning your dream luxury home, this property offers the perfect foundation. Featuring 2 spacious bedrooms and 2 baths, it combines classic appeal with exciting potential. Build or remodel to your own taste and enjoy modern living surrounded by elegant, established homes. You'll be just minutes from great schools, parks, shopping, and transit, all in a vibrant community. Exceptional Opportunity in the Heart of Eglinton West!. Ample backyard with a Large Garage-Size-Shed (2006), offers extra living-storage space. Electrical upgraded to 200amps(2014)Discover the perfect setting to build your dream home or next high-end investment in this rapidly transforming neighborhood. Nestled on a quiet street, this property boasts an ample lot size - an ideal blank canvas to design and create a modern architectural masterpiece. Whether you're a developer, investor, or family ready for your next renovation project, the potential here is truly unmatched. Surrounded by luxury new builds and steps from the exciting Eglinton West redevelopment, Caledonia GO Station, UP Express, the new Eglinton LRT, and TTC Subway, this location offers unbeatable connectivity and growth. The existing bungalow requires updates, but the real value lies in the land and its prime location. A hidden gem with endless potential - Sold "As Is", "Where Is". Legal Interlocking Front Pad Parking (id:47351)
14 - 5958 Greensboro Drive
Mississauga, Ontario
Home in Desirable School District, John Fraser/Gonzaga!! Bright and Spacious, 3 Bedroom, 3 bathrooms, End Unit Townhome. Backing onto Park. Close to Go Station, 401/403/407 HWY, ErinMills Shopping Centre, Library, Grocery Stores and Public Transit. Excellent and Convenient Location! (id:47351)
6 Hollis Crescent
East Gwillimbury, Ontario
Welcome to Holland Landing, East Gwillimbury's Hidden Gem! Nestled on a quiet crescent in a peaceful, family- village known for its strong sense of community, abundant parks, excellent schools, and the picturesque East Holland River with surrounding trails. This beautifully updated 4-bedroom, 3-bath, 2-storey home is move-in ready. Stepping into this beautiful home you are greeted by a gorgeous foyer with new laminate floors and an updated staircases with wrought-iron spindles. The bright and spacious combined living/dining room perfect for entertaining. As the weather gets cooler, snuggle up in the cozy family room in front of the wood burning fireplace. The main floor also features a renovated powder room and laundry for modern convenience. The eat-in kitchen boasts brand-new stainless-steel appliances, a 5-stage reverse-osmosis filter and new sliding doors to a huge private deck perfect for gatherings, lounging, and evenings by the fire pit. Upstairs, engineered hardwood floors lead to a large primary suite with walk-in closet and 3-piece ensuite, plus three additional bedrooms. The fully renovated basement is a standout feature complete with 6" wide-plank laminate floors, a walkout to the backyard, wet bar, bathroom rough-in with working toilet, and replaced sliders. It also includes a fully equipped home gym, and all gym equipment is included with the sale, making it an ideal space for both fitness and relaxation. Notable updates include a 2025 roof, new garage door and opener, new front door, owned hot water tank, carbon filters, and whole-home water filtration system, ensuring comfort and peace of mind. Don't miss this opportunity to own a meticulously cared-for home in one of East Gwillimbury's most desirable communities! (id:47351)
76 Holmstead Avenue
Toronto, Ontario
Beautifully renovated 3-bedroom, 1-bath main floor of a detached bungalow in prime East York. This bright and spacious home features an open-concept layout with sun-filled living areas and new vinyl flooring throughout. The modern kitchen offers built-in cabinetry, a double sink, new stove, and over-the-range microwave-ideal for everyday living. Bright, well-sized bedrooms with closets provide excellent storage. The main floor tenant enjoys exclusive use of a large backyard, perfect for relaxing, entertaining, or family enjoyment, including some limited shed storage. With its functional layout, generous living space, and proximity to schools and parks, this home is an excellent choice for a family. Shared laundry on site. Unbeatable location just steps to local shops, cafés, and restaurants, minutes to schools, parks, and the DVP, with TTC right at your doorstep-offering easy commuting and vibrant neighbourhood living at its best. (id:47351)
110 Westlake Avenue
Toronto, Ontario
Darling In Danforth! Charming Detached Two-Storey Home In Family-Friendly Neighbourhood. Steps To Danforth Village, Ttc & Go Station. Immaculate & Move-In Ready. Open Concept Living & Dining Rooms - Perfect for Entertaining. Fully Functional & Updated Kitchen W/ Stainless Steel Appliances. A Rarely Offered and Convenient Main Floor Powder Room! Easy Access From Your Kitchen To The Family-Sized Backyard That You Will Love!. A Bright & Cheerful Second Floor With Three Generously Sized Bedrooms, A 4 Piece Bath & Lovely Primary W/Walk-In Closet! Bright & Updated Lower Level Offers Endless Opportunities For Home Office, Entertaining Space, Or Children's Play Area. (id:47351)
Part Lot 175 Tokio St
Thunder Bay, Ontario
Excellent opportunity to secure land in the city and build on a newly severed vacant lot fronting on Tokio St in the desirable John Street N area. Meets the minimum lot area and frontage required for a 2-unit dwelling as per city of Thunder Bay Zoning By-Law. Zoning, services and development potential to be verified by the buyer. (id:47351)
106 - 94 Aspen Springs Drive
Clarington, Ontario
Welcome To 94 Aspen Springs Drive Unit 106. This Lovely End Unit Condominium Is Located On The Ground Level And Has A Walkout To A Private Terrace. No Stairs To Contend With. Features 2 Bedrooms and 1 Bath, Open Concept Living/Kitchen, Primary Bed Has Walk In Closet, Livingroom Has An Extra Window To Let In The Natural Light. Upgrades Include All New Windows, Patio Door, Freshly Painted Throughout, New Vinyl Flooring, New Bathroom Vanity & Mirror, New Lighting In Kitchen, Hall & Primary Bedroom Walk In Closet, New Hot Water Tank. Ensuite Laundry. One Surface Parking Space With Near By Guest Parking Available. Excellent Location, Just Minutes Away From Shopping, Restaurants, Schools, Parks, And All Major Amenities. With Steps To Future GO Train Services Your Commute Will Soon Be Easier Than Ever! Don't Miss This Incredible Opportunity To Own A Fantastic Condo In A Thriving Community. This Building Has Access To Exercise Room, & Party Room, Plus A Play Area For Children. (id:47351)
61 Keba Crescent
Tillsonburg, Ontario
Stunning 4-Bedroom, 4-Bath FREEHOLD Bungaloft in North Tillsonburg! This beautiful bungaloft offers spacious, flexible living with 4 bedrooms and 4 bathrooms. The open-concept main floor features lofty vaulted ceilings connecting the living, dining, and kitchen areas-perfect for entertaining or everyday life. The main-floor primary suite boasts a full en-suite bathroom and walk-in closet, with convenient laundry and attached single-car garage supporting easy main-floor living. Upstairs, a versatile loft overlooks the living space and is accompanied by two bedrooms and a full bathroom. The finished lower level includes a rec room, bedroom with large window, full bathroom, and a large utility/storage room. Located on Tillsonburg's North side, this home is walking distance to a new park and close to shopping, groceries, pharmacies, and commuter routes. Thoughtfully designed and family-friendly, this home blends style, comfort, and functionality in one fantastic package. (id:47351)
918 - 16 Laidlaw Street
Toronto, Ontario
THIS ABSOLUTELY STUNNING 2 BEDROOM TOWNHOUSE FEATURES A BEAUTIFULLY RENOVATED KITCHEN COMPLETE WITH AN ADDED CENTRE ISLAND OFFERING MORE SPACE AND STORAGE FOR YOUR KITCHEN NEEDS. THE BRIGHT AND OPEN CONCEPT LIVING/DINING ROOM WELCOME YOU IN AS YOU ENTER GIVING YOU FUNCTIONALITY AND AMPLE SPACE ALL IN ONE. THE PERFECT BALANCE OF AN INDOOR/OUTDOOR SPACE WITH LARGE WINDOWS IN YOUR LIVING AREA AND BEDROOMS. 2 SPACIOUS BEDROOMS WITH YOUR PRIMARY ROOM WALKING OUT TO A LOVELY PATIO, JUST PERFECT FOR YOU TO ENJOY YOUR MORNING COFFEE AND GET SOME FRESH AIR. A ROOMY DEN SPACE FOR ANY OF YOUR OFFICE OR EXTRA STORAGE NEEDS. A LOVELY 4PC BATHROOM SITUATED IN THE MIDDLE OF THE HOME. THIS IS YOUR CALM OASIS IN THE MIDDLE OF THE CITY. FRESHLY PAINTED. BEING SO CLOSE TO ANYTHING YOU WANT; THIS IS A COMMUTER'S DREAM. WITH THE KING ST AND EXHIBITION GO SO CLOSE, YOU CAN GET TO WHERE YOU NEED TO GO IN NO TIME. STEPS TO RESTAURANTS, CAFES, TRANSIT, AND SO CLOSE TO HIGHWAYS, GROCERY STORES AND SO MUCH MORE! (id:47351)
3074 Shannon Crescent
Oakville, Ontario
Located in Oakville's sought-after Bronte area near the Harbour Club and lake front, this charming detached home offers 4 bedrooms and 4 bathrooms in a welcoming, family-oriented neighborhood just steps from the lake. The home is well maintained and set on a quiet pocket with a large, private backyard featuring newer interlocking stone. Inside, you'll find hardwood floors and crown moulding throughout, a spacious family room ideal for entertaining, and a cozy two-way fireplace. The professionally finished basement adds valuable living space. The primary bedroom includes a luxurious 6-piece ensuite. A perfect blend of comfort, space, and location. (id:47351)
3424 Millicent Avenue
Oakville, Ontario
Welcome to luxury living in the heart of Oakville's vibrant Uptown Core at 3424 Millicent Ave-an exceptional opportunity to own a brand-new 2024 home in the highly sought-after Seven Oaks community. Situated on a generous 38' wide lot and featuring a rare triple-car garage, this impressive 2-storey residence offers approximately 3,100 sq. ft. of beautifully designed living space. Step inside through the elegant sunken foyer and experience an airy open-concept main floor enhanced by 10' smooth ceilings and refined luxury finishes throughout. The expansive great room flows seamlessly into the breakfast area and chef-inspired kitchen, creating an ideal space for both everyday living and entertaining. A main-floor den provides flexible use as a home office or additional bedroom. Upstairs, you'll find 4 spacious bedrooms and 3.5 bathrooms, including a luxurious primary suite complete with an oversized walk-in closet and spa-like ensuite. The thoughtfully designed layout also includes a convenient second-floor laundry room. Enjoy the ease of a low-maintenance courtyard with no traditional backyard-perfect for a lock-and-leave lifestyle. Ideally located close to shopping, dining, parks, schools, and major highways, this stunning home delivers modern luxury, comfort, and convenience in one of Oakville's most desirable neighbourhoods. A true standout in Uptown Core living. (id:47351)
131 Applefield Drive
Toronto, Ontario
FULLY UPGRADED 3+2 bedroom home offering exceptional versatility and income potential, featuring two full bathrooms, two kitchens, and two separate laundry areas-ideal for extended family or a self-contained rental or in-law suite.The main floor features 3 bedrooms and a 4-piece bath, while the finished basement offers 2 additional bedrooms and a 3-piece bath with a walk-up separate entrance. Both kitchens are fully equipped with stainless steel appliances, including 2 fridges, 2 stoves, 2 over-the-range microwaves, and 2 dishwashers (one custom-panelled, one stainless), along with 2 washers and 2 dryers for added convenience.This home has been extensively renovated inside and out, including newer sleek black windows, doors, and garage door, sleek black updated soffits, eavestroughs and downspouts, electrical, plumbing, insulation, fencing, and deck also updated. Exterior upgrades include a new concrete main entrance landing, asphalt driveway, 6x6 retaining wall, and custom garden planter boxes.Interior highlights include a custom oak staircase, wide-plank white oak hardwood flooring throughout the main floor, luxury vinyl flooring in the basement, 7" baseboards, updated window and door casings, all new interior doors, and custom cabinetry in both kitchens, bathrooms, and laundry areas. Additional features include pot lights, updated interior and exterior lighting, fresh paint throughout, Nest thermostat, furnace, A/C, and hot water tank.Enjoy a walkout from the main-floor bedroom to the deck via new patio doors, plus a fully separate basement walk up entrance-making this home move in ready. (id:47351)
4009 - 25 Capreol Court
Toronto, Ontario
Sophisticated urban living meets thoughtful polished space in this refined 2 bed 2 bath, SouthWest corner suite at Luna Vista Condos in the heart of vibrant Cityplace. 9 ft floor to ceiling windows showcase dramatic city and lake views set against a stunning sunset backdrop that fillthe unit with abundant natural light. Offering an open concept design, A brand new designer kitchen with New S.S. Appliances, A brand new Breakfast/Dining Island with Cabinetry, open to the living & dining spaces, ideal for entertaining or everyday living. Modern finishes include laminate flooring (new), Quartz counters, Quartz kitchen backsplash and pot lighting. The spacious primary bedroom has a 4-piece ensuite, closet and a stunning south lake view. The building offers a suite of fantastic amenities including a gorgeous rooftop pool & terrace with panoramic lake views and is located steps to the Harbour front, entertainment & financial districts, TTC, union station, CN Tower, grocery, dining & amenities. This home truly captures the essence of the downtown city lifestyle and stylish living. 1 owned parking, ensuite laundry, rooftop infinity pool/hot tub w/cabanas & striking lake view, 2BBQ terraces, fitness room + gym & sauna, party room, 24 hour concierge, visitor parkings, + guest suites. Recently modernized common areas. (id:47351)
17 Krieghoff Drive
Hamilton, Ontario
Rare bungaloft with double garage in prime West Mountain location! Welcome home to 17 Krieghoff Drive! Entering the front door of this lovely custom built home, you walk into a large and welcoming foyer with cathedral ceiling to 2nd floor. To your left is the front formal living room, which could also be a great home office. To your right is the main floor 2pc powder room & inside entry to double garage. Open concept living space. Large kitchen updated in 2023 with tumbled marble backsplash, new stainless appliances & rangehood with quartz counters and large breakfast bar. Your separate dining area leads out to the private backyard with large stamped concrete patio and hottub. The great room at the back is a large and cozy living space that also has cathedral ceilings open to 2nd floor. The primary suite is on the main level, making this layout a perfect fit for empty nesters, downsizers & small or growing families alike- offering privacy from the other bedrooms upstairs. Beautiful ensuite bath, renovated in 2022 with live-edge vanity counter & tiled/glass shower. In the loft upstairs, you have 2 generously sized bedrooms with oversized closets & hardwood floors. The basement offers a ton of further potential with rough-in for future bathroom, high ceilings and a ton of space. Current owner has this area setup as a massive play space for the kids with turf and soccer nets- but the possibilities are endless, you could easily create a large recroom + extra bedroom & bath. Many recent updates; A/C, reverse osmosis water filter, trim doors & hardware, hot tub, front door & garage doors with app & camera, paint top to bottom, potlights, washer & dryer, tankless water heater with outdoor shower hookup. West 5th & Rymal area- easy access to all amenities on Upper James, quick access to the 403 & QEW via the LINC. 10 mins to Hamilton airport. Within catchment for Corpus Christi, ranked in top 10 in Ontario Elementary schools. RSA. (id:47351)
17 Gary Avenue
Hamilton, Ontario
Updated 1¾-storey home is larger than it appears and ideally located walking distance to McMaster University, Westdale Village, schools, the Rail Trail, recreation centres, and GO access. Thoughtfully & tastefully updated both inside and out! Impressive curb appeal with beautifully landscaped gardens in front and the fenced backyard. The bright interior with natural light, fresh décor, and original character details of cove ceilings and gumwood trim. The main floor includes a professionally designed kitchen with built-in appliances, induction cooktop, double wall ovens, ample cabinetry, counter space, and a breakfast area with walkout to the backyard and cement patio. A main-floor bedroom (currently used as a dining room) and updated 4-piece bath offer flexibility for one-floor living if desired! The second level features two bedrooms, including a large primary with walk-in closet and electric fireplace, plus an updated 3-piece bath. Access to this level is available from both inside and a separate exterior entrance. The finished lower level includes a bedroom, updated 3-piece bath, laundry, storage, and cabinetry with sink and fridge, offering potential for a kitchenette or in-law suite. Attached garage with inside entry. (id:47351)
60 Charles Street W Unit# 2908
Kitchener, Ontario
Penthouse living, done right. Welcome to a truly rare offering at Charlie West, part of the exclusive Scott McGillivray Collection. Perched high on the 29th floor, this one-of-a-kind penthouse delivers the space, finishes, and views you simply can’t replicate anywhere else in downtown Kitchener. Soaring 10-foot ceilings and floor-to-ceiling windows flood the home with natural light and frame sweeping panoramic views of the KW skyline. Step outside to your private 400 sq. ft. terrace—a true extension of the living space—perfect for sunset dinners, entertaining friends, or simply enjoying the quiet that only comes with being above it all. Inside, the finishes are crisp, modern, and thoughtfully curated: luxury vinyl tile flooring, premium hardware, electronic blinds with remotes, custom built-in closets, and a striking stone fireplace that anchors the living space. The chef’s kitchen is built for people who actually cook—granite countertops with extended prep space, a generous island with seating for three, gas stove, stainless steel appliances, wine fridge, under-cabinet lighting, and a timeless hex marble backsplash. The primary suite offers a direct walkout to the terrace, a spa-inspired 3-piece ensuite, and ample closet space. A separate 4-piece bath provides comfort and privacy for guests. Residents enjoy full-service amenities including concierge with evening and weekend security, fitness centre and yoga studio, social lounges with catering kitchen, landscaped terrace with Broil King BBQs, guest suite, pet run and wash area, EV charging stations, and secure car and bike parking. All of this, just steps to the ION LRT, Victoria Park, City Hall, Google HQ, and downtown Kitchener’s best restaurants, cafés, and shops. This isn’t just a condo. It’s a statement. Luxury. Location. Lifestyle. Book your private showing today. (id:47351)
28 - 76582 Jowett's Grove Road
Bluewater, Ontario
Welcome to 28 - 76582 Jowett's Grove Road, enjoy effortless living in one of Bayfield's most sought-after locations. Live where every day feels like a getaway, pure Bayfield magic. This charming condominium is perfectly situated just steps from the marina and beautiful Lake Huron beach, with a short, scenic walk to Bayfield's vibrant main street-home to boutique shops, cafe's and restaurants. This well-designed home features two generous bedrooms plus bonus loft and two full bathrooms. The primary retreat upstairs has good closet space, access to 5 pc bathroom and the perfect balcony to step out and enjoy the fresh air. The main level features a bright, inviting living space ideal for entertaining or cozy nights in by the gas fireplace, while the kitchen flows seamlessly with ample counter space including a bistro-style counter with a great view. The finished lower level provides bonus space for a rec room, home office, gym or guest area - flexibility you will love. Enjoy true peace of mind with maintenance-free living, allowing you more time to relax and take advantage of everything this lakeside community has to offer. Residents also enjoy access to a beautifully maintained and heated outdoor pool. Perfect for warm summer days. Whether you're looking for a weekend getaway, seasonal retreat, or a comfortable full time residence, this condo offers the ideal blend of convenience, lifestyle and location. Experience the best of Bayfield living, where every day feels like a vacation. (id:47351)
17 Gary Avenue
Hamilton, Ontario
Updated 1 3/4-storey home offering more space than it appears, ideally located within walking distance to McMaster University, Westdale Village, schools, the Rail Trail, recreation centres, and GO access. The home has been updated both inside and out and features strong curb appeal with landscaped front and fenced backyard. Bright interior with natural light, fresh décor, and original character details including cove ceilings and gumwood trim. The main floor includes a professionally designed kitchen with built-in appliances, induction cooktop, double wall ovens, ample cabinetry, counter space, and a breakfast area with walkout to the backyard and cement patio. A main-floor bedroom (currently used as a dining room) and updated 4-piece bath offer flexibility for one-floor living if desired! The second level features two bedrooms, including a large primary with walk-in closet and electric fireplace, plus an updated 3-piece bath. Access to this level is available from both inside and a separate exterior entrance. The finished lower level includes a bedroom, updated 3-piece bath, laundry, storage, and cabinetry with sink and fridge, offering potential for a kitchenette or in-law suite. Attached garage with inside entry. (id:47351)
57 1/2 Breadalbane Street
Hamilton, Ontario
Welcome to this charmingly renovated two-level home nestled in a quiet, family-friendly area of Hamilton. Offering over 700 square feet of thoughtfully designed living space, this home combines modern updates with comfortable, functional living.Step inside to discover an open-concept main floor featuring brand new laminate flooring and a fresh, professional paint job throughout. The layout allows for easy flow between the living, dining, and kitchen areas. The kitchen has been fully updated with brand new appliances, sleek cabinetry, and modern finishes, ready for you to move in and enjoy.Upstairs, youll find two bright and cozy bedrooms, perfect for a small family, home office, or guest space. Step outside onto your brand new deck, perfect for morning coffee or evening BBQs. Close to amenities and public transit, this home also includes parking for one car, adding convenience to city living.Whether you're a first-time buyer, downsizer, or investor, this fully renovated property checks all the boxes. (id:47351)
Unit 2 - 265 Ottawa Street N
Hamilton, Ontario
Prime 10,000 SF Flexible Commercial SpaceLocated in the heart of Hamilton's vibrant Ottawa Street BIA, this high-visibility property offers up to 10,000 SF of flexible retail or office space. Units are divisible starting at 500 SF, making it ideal for retail, clinics, or professional studios.Key Features: Prime Visibility: Wide storefront glazing and excellent signage on a high-traffic corridor. Strategic Location: Steps from The Centre on Barton; surrounded by established décor shops, cafes, and anchor tenants. Versatile Layout: Supports single-tenant or multi-unit configurations.Secure a rare spot in Hamilton's "Destination for Inspiration."Lower rent for bigger units (id:47351)
563 Dougall Avenue E
Caledon, Ontario
Stunning Detached home on a wide lot featuring an elegant brick and stone elevation, ideally located in Caledon's highly sought-after Southfield's community. This exceptional property offers 4 - SPACIOUS MASTER BEDROOMS and 5 washrooms, perfectly designed for growing or extended families. Adding tremendous value is a 2-bedroom legal basement apartment with a separate entrance, already rented, making this an excellent income opportunity. The main level boasts a double-door entry, a private den ideal for a home office, gleaming hardwood floors throughout, and a bright, spacious family room ideal for everyday living and entertaining. The upgraded kitchen with breakfast area provides both style and functionality, complemented by convenient main-floor laundry. All four bedrooms feature their own private Ensuite washrooms, offering unmatched comfort and privacy. Situated in a quiet, family-friendly neighborhood, close to parks, schools, and everyday amenities- this home is a rare find in one of Caledon's most desirable areas. Functional layout with spacious principal rooms, close to top-rated schools, parks, trails, shopping, and recreational facilities, with easy access to major roadways. A fantastic opportunity to own a spacious home in a highly desirable Caledon community. (id:47351)
16d - 160 The Westway
Toronto, Ontario
Start 2026 in a prime location in Kingsview Village-The Westway. Bright and well-maintained lower-level office with its own private entrance, featuring fresh paint, new flooring, and access to a semi-private washroom, plus two additional common washrooms conveniently located in the hallway. Enjoy excellent accessibility with quick access to TTC, Hwy 401, and Hwy 427, along with ample on-site parking available 7 days a week. A professional real estate brokerage occupies the main floor, operating Monday to Friday from 9:00 AM to 9:00 PM and weekends from 10:00 AM to 4:00 PM, creating a business-oriented and well-maintained environment. The lower level is shared with a physiotherapy clinic and a design business. (NO REAL ESTATE, PHYSIOTHERAPY, CHIROPRACTIC, OR MASSAGE THERAPY). Gross lease includes water, hydro, and heating. Weekly common area cleaning and winter snow removal are also included. Tenant to arrange and pay for their own internet and phone services. (id:47351)
1435 Strathy Avenue
Mississauga, Ontario
This rare and versatile four-level side-split delivers exceptional space, privacy, and outdoor living. Significantly larger than average, the home offers five bedrooms and two kitchens, making it ideal for multi-generational living, extended family, or flexible work-from-home needs. Pride of ownership is evident throughout. The roof was redone circa 2018, and the air conditioning system is approximately four years old. The living room features a sliding glass door with walk-out access to the front patio and a cozy gas fireplace. The seller will be keeping the existing insert, but the fireplace is fully set up and ready for your own insert or conversion back to wood-burning. With 2300 sqft of living space, the layout provides generous living areas across four levels, while the lower level reveals a unique bonus: a basement bedroom with concealed access to extended storage space, ideal for seasonal items or hobbies. The upper-level primary bedroom includes three built-in closets, one with a bonus sink! Another distinct advantage is the presence of two separate staircases leading to the basement. Outdoors, this property truly shines. Stunningly landscaped front and back yards create a private oasis, complete with a fully fenced yard, fountain and fishpond, brick fire pit, and raised vegetable garden. A large cedar garden shed/greenhouse/workshop and a separate tool shed on a concrete base provide exceptional utility. The fenced backyard opens directly onto a decommissioned hydro field, with wires removed, offering rare openness and "borrowed" green space beyond the fence line. Unbeatable convenience completes the package, with a two-minute walk to transit, close proximity to Long Branch GO Station, Dixie Outlet Mall, Sherway Gardens, Cawthra Park and Community Centre, schools, shopping, and quick access to major highways and the QEW. A meticulously maintained home offering rare outdoor scale, flexibility, and far more than first meets the eye. (id:47351)
150 Maria Antonia Road
Vaughan, Ontario
Welcome to This Stunning 4+3 bedroom detached home situated in the highly sought-after VelloreVillage community of Woodbridge and offers exceptional versatility for multi-generational living or investment purposes. The property features a spacious layout on a 45-foot lot with a fully finished basement designed to include two separate living areas, including a two-bedroom configuration and a bachelor-style space. Both areas are independently accessible via a private side entrance, providing significant potential for future rental income. The interior is finished with premium upgrades throughout, including hardwood floors, smooth ceilings, pot lights, crown mouldings, and a stylish oak staircase with wrought iron pickets. The main kitchen is equipped with granite countertops and stainless steel appliances, while all bathrooms are finished with granite vanities. The spacious primary bedroom features two separate closets. Ideally located in a top-tier neighborhood, the home is just steps from schools, parks, and transit, and only minutes from Vaughan Mills, major shopping plazas, the community centre, and Highways 400 and 407. This home offers excellent potential for long-term appreciation and it is a rare opportunity to secure a well-located property with built-in versatility and room to grow. (id:47351)
