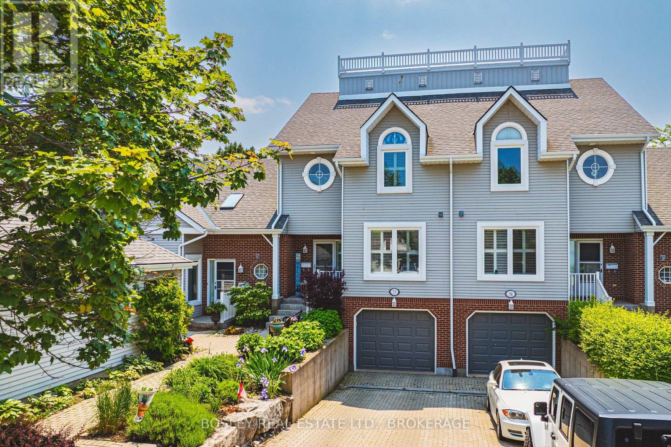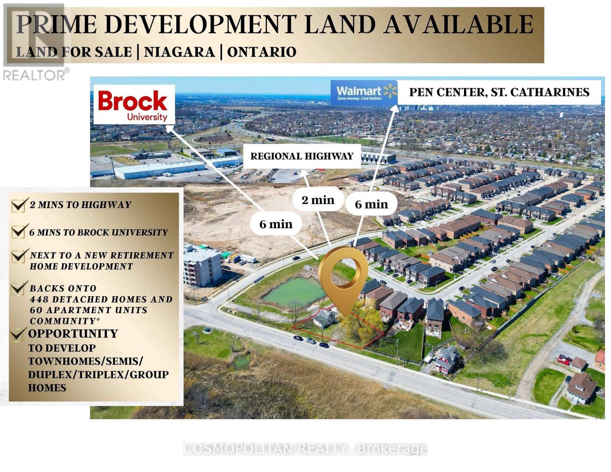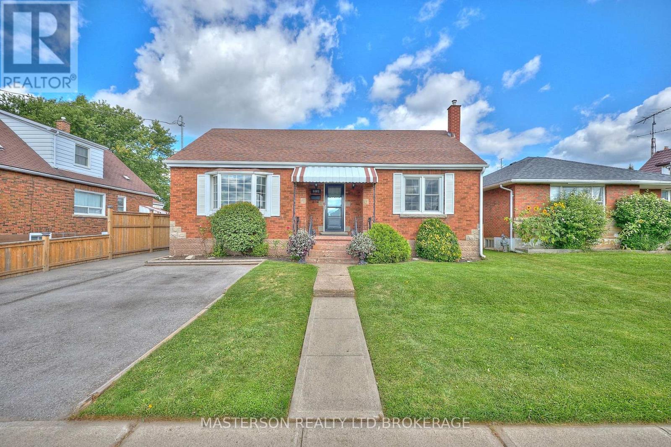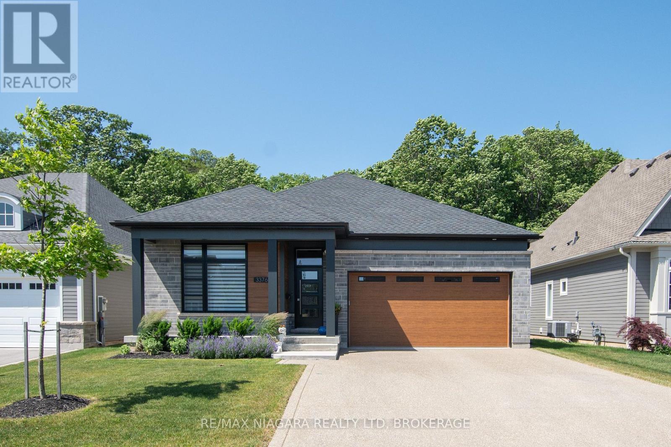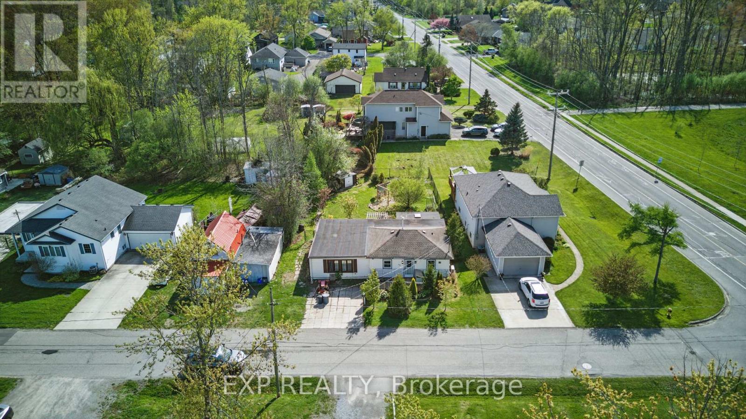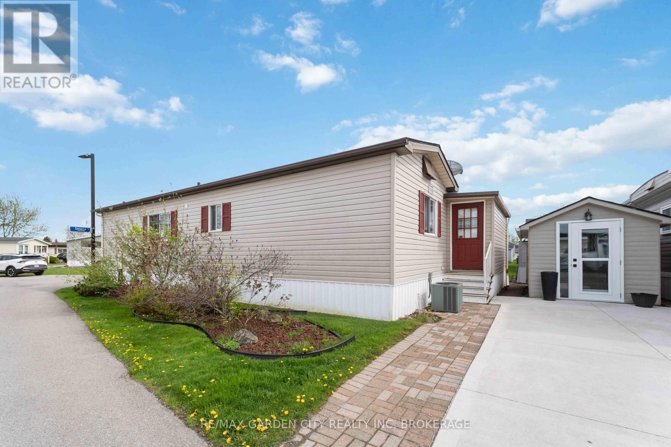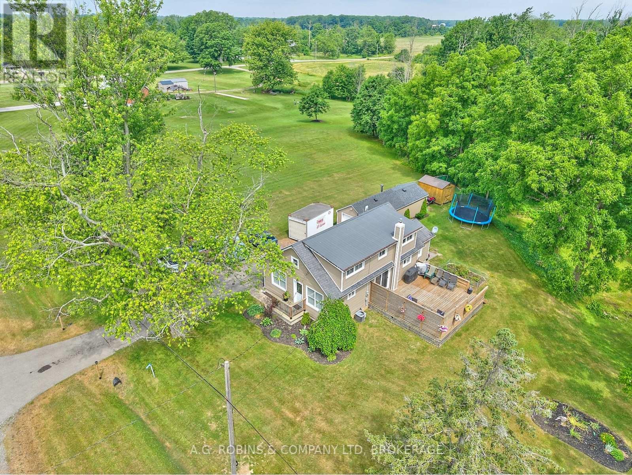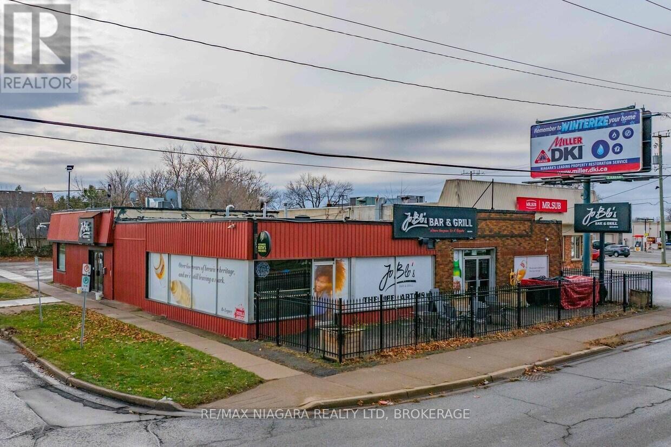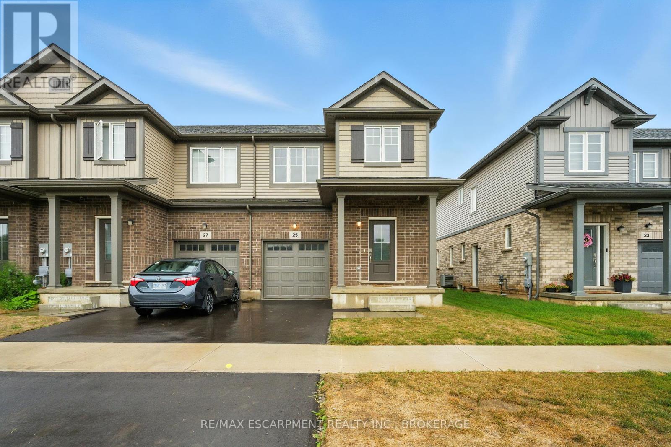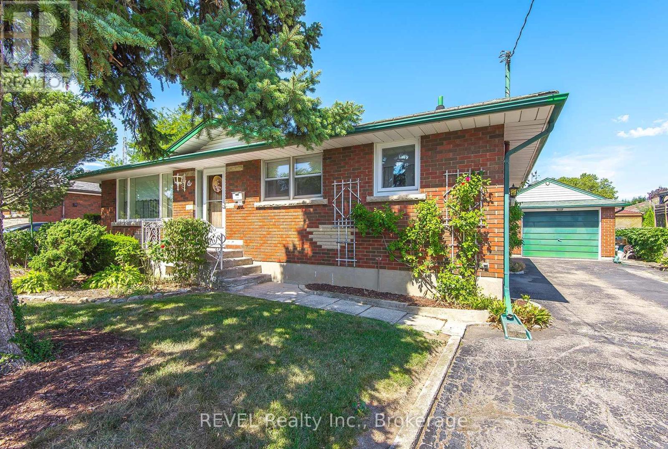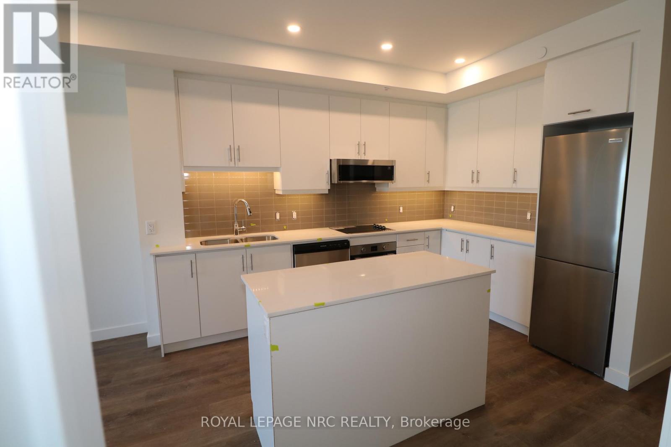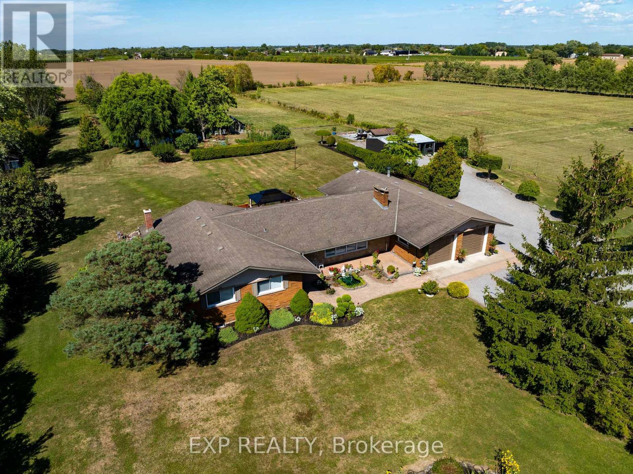33 - 13 Lakeside Drive
St. Catharines, Ontario
Live the lakeside resort lifestyle all year round at one of Niagara Region's most desirable townhome enclaves. With your own private walkway to Jones Beach, surrounded by nature & hiking trails, green spaces and the Marina, Newport Quay is sure to impress with its manicured grounds, beach access and close proximity to Port Dalhousie & Niagara On The Lake! This multi-level townhome welcomes you with a new private interlock drive, new concrete steps and tiled front porch. Once inside you are greeted by an abundance of light and a relaxing "life-by-the lake" ambience! The bright dining area, with its beautiful Mediterranean inspired tiles and renovated half wall, overlooks the light filled living room with its gas fireplace, California shutters and large patio doors leading to the updated deck and fabulous views of the beautifully landscaped grounds. From the traditional and light filled kitchen, take in panoramic views of the lake across the street, complete with a suite of stainless steel appliances and custom island. On the upper level, enjoy the sunlight from the new skylight as you make your way to the spacious principle suite with 3 closets and updated ensuite bath with double vanities and large tiled walk-in shower. The generous second bedroom enjoys serene lake views, large windows and vaulted ceilings. The 4 piece main bath is light filled and fashionably updated, rounding out this stylish and put-together townhome! The garage entry into the main house brings you into the tastefully finished lower area, complete with large spacious laundry room, utility room, flex-space and additional bathroom. This is the perfect location for those looking to enjoy the best of all things quintessentially Niagara. A list of all the amazing upgrades can be found in the supplement portion of the listing. (id:47351)
1518 Beaverdams Road
Thorold, Ontario
Attention builders and developers! This is a rare opportunity to secure a prime 8,350 sq.ft. infill lot with 124.98 ft of frontage in a rapidly growing Thorold community. Zoned R1C, this site allows for singles, semis, duplex/triplex, or street townhomes giving you flexibility to maximize your build. Perfectly positioned, the property backs onto a brand-new subdivision with 448 detached homes and 60 apartment units, ensuring strong future value and buyer demand. Located just 6 minutes to Brock University and The Pen Centre, and only 2 minutes to Highway 406, it offers excellent connectivity for commuters and students alike. Nearby conveniences include McDonalds, LCBO, schools, public library, shopping, conservation areas, and more, all adding to the appeal of this desirable location. With the upcoming 1.2M sq.ft. South Niagara Hospital and Niagara Falls GO Train expansion, this area is poised for significant growth. Bring your vision and offers today! (id:47351)
6805 Dunn Street
Niagara Falls, Ontario
Welcome to 6805 Dunn street. Brick Bungalow with a finished loft, 6 bedrooms over 1500 sq feet of living space a fabulous location walk to multiple schools and shopping, main floor has 2 bedrooms, living room has a bay window and newer laminate flooring throughout, beautiful remodeled kitchen with quartz countertops a farmhouse sink and appliances included separate dinning room and a updated 4pc bathroom also has a mudroom off kitchen overlooking the backyard .Upstairs finished loft with 2 bedrooms newer laminate flooring and hallway has built in shelving. The lower level is fully finished and could be used as in law suite has 2 bedrooms, a recreation room newer laminate flooring ,full kitchen with fridge and gas stove ,large laundry room with a 1pc toilet just needing a shower and sink to complete a bathroom and a storage room. The backyard is fully fenced and a amazing treehouse for the kids to play, large concrete patio with gazebo ,garage with shed . (id:47351)
3376 Whispering Woods Trail
Fort Erie, Ontario
Experience the best of refined living; a rare opportunity to embrace an elegant & tranquil lifestyle in The Oaks at Six Mile Creek - one of the Niagara Peninsula's most sought-after adult-oriented communities. Nestled against serene, forested conservation lands with no rear neighbors except for the beauty of nature, this stunning 2+1 bedroom, 3-bathroom freehold home offers 2,968 square feet of thoughtfully designed living space, enriched with over $100,000 in premium upgrades. The customized Oak B model showcases luxurious finishes & bright, open spaces ideal for both entertaining & relaxation. Main floor highlights include 12-ft flat ceilings with 8-ft doors, expansive walls of windows & patio doors offering breathtaking forest views, and exquisite lighting fixtures throughout. The modern kitchen features two-tone cabinetry, open shelving, a large center island with barstool seating, and a sleek, squared-off breakfast nook. The primary bedroom is a serene retreat, complete with garden doors to the covered patio, a walk-in closet, and a spa-like 3-piece ensuite. The main floor also includes a 2nd bedroom or office, a stylish 3-piece bathroom, and a mudroom with laundry & garage access. Guest can enjoy their own private retreat with a large recroom, additional bedroom, and a 4-piece bathroom. Outside, the oversized rear covered patio w/roll down privacy screen provides a peaceful spot to enjoy the wooded surroundings, while the backyard features a private access gate to the forested trails. The front of the home has a charming porch and an exposed aggregate driveway leads to the extra-wide, deep, and high insulated garage, offering plenty of room for two full-sized vehicles and even a lift, if desired. Located just a short walk from Lake Erie's scenic shoreline, the 26km Friendship Trail and historic Downtown Ridgeway's vibrant shops, restaurants and amenities, this home also offers quick access to Crystal Beach's sandy shores, unique boutiques, and lakeside dining. (id:47351)
99 Joseph Street
Fort Erie, Ontario
Calling all First Time Buyers, Investors, Developers, Renovators. Welcome to 99 Joseph Street a flexible, affordably priced bungalow with a wide 65-foot lot and R3 zoning, just steps from Lake Erie and the Friendship Trail. This 2 bedroom, 1 full bath home isn't turnkey and could use some TLC. However, it is fully livable and bursting with potential. While the home itself would benefit from some updating and personal touches, the savvy buyer can live in now and renovate over time. Explore the approved zoning for multi-unit development or severance, and take advantage of the opportunity this property offers at every stage. Inside, you'll find large principal rooms, a sunny layout, 2 gas fireplaces, enclosed sunroom/workshop, and a spacious fenced yard with mature trees and room to grow. Bonus: the lot is already mapped for a potential 6-unit semi-detached build (ask for the concept sketch).Investor Alert: Buy-and-hold, renovate, or develop. The choice is yours. (id:47351)
327 - 3033 Townline Road
Fort Erie, Ontario
Corner unit bungalow in Black Creek adult living community. One bdrm, one bath and sun room. Open concept kitchen/dining area. Spacious living room. Bedroom has built-in closets.3 piece bath with sky light. Laundry area with washer & dryer. Cozy sun room with floor to ceiling glass to enjoy the morning sun. Double car interlock driveway and garden shed with hydro. Experience a unique lifestyle with community living that offers a fantastic club house with indoor and outdoor pools, sauna, shuffle board, tennis courts and weekly activities: Tai Chi, water aerobic, dancing classes, bingo, etc. Land lease and property tax paid monthly ($825 land lease /$112.56 property tax). (id:47351)
42770 3 Highway
Wainfleet, Ontario
Welcome to your dream country retreat in the heart of Wainfleet! This charming 3-bedroom, 2-bath home sits on a generous lot backing onto creek and lush green space offering peaceful views, Winter skating and plenty of privacy. Inside, you'll find tasteful modern décor, a bright open-concept living space, and updates throughout, making it truly move-in ready. Step outside and enjoy evenings on your large, private deck, fresh eggs from your own chicken coop, or tinker in the detached workshop perfect for hobbies or extra storage. There's even an EV charger for your electric vehicle and ample parking for guests, trailers, or toys. Whether you're raising a family or simply looking for space to breathe, this property offers the perfect blend of style, function, and that hard-to-find country charm. Don't miss your chance to enjoy quiet rural living with modern amenities just a short drive to town! (id:47351)
231 St. Paul Street W
St. Catharines, Ontario
Thriving Restaurant Business + Prime Commercial Building: Jo Blo's Bar & Grill A Turnkey Opportunity! Own a local favorite! Jo Blo's Bar & Grill is a well-established, fully operational restaurant and bar with a loyal customer base and strong year-over-year revenue. This is your chance to take over a turnkey business AND own the building it thrives in no lease, no landlord, just 100% ownership and control. Long-standing reputation in the community with fully equipped commercial kitchen and high-capacity bar and dining area, Property Features over 4,000 sq. ft. freestanding commercial building, prime street-front location corner location with high traffic and visibility, ample parking, and outdoor patio seating. Liquor licence for 140. Ideal for experienced restauranteurs looking to expand and entrepreneurs ready to step into a thriving business. (id:47351)
25 Saffron Way
Pelham, Ontario
Welcome to 25 Saffron Way, a newly built 2-storey Mountainview Homes residence in the heart of Pelham. This move-in ready 3-bedroom, 3-bathroom home offers 1,388 sq ft of thoughtfully designed living space in a family-friendly neighbourhood. Inside, you will find a bright and airy layout with 9-foot ceilings, large windows, and a modern open-concept main floor perfect for entertaining. The stylish kitchen features stainless steel appliances, warm cabinetry, and sleek tile flooring. Upstairs, enjoy spacious bedrooms, including a primary suite with a walk-in closet and ensuite, plus the convenience of second-floor laundry. Additional highlights include a single car garage, electric car charger rough-in, 200amp panel, security system, on-demand hot water, A/C, HRV, and all appliances included. Potential for in-law suite with separate side entry and basement bathroom rough-in. The deep, fenced backyard is ideal for outdoor enjoyment or future landscaping. Set on a 21 ft by 108 ft lot, this home offers comfort and convenience, just minutes from Meridian Community Centre, Grocerie, local shops, and highway access. Built in 2024, this is an exceptional opportunity to own a stylish, low-maintenance home in a highly sought-after area of Pelham. (id:47351)
9 Hawthorne Avenue
St. Catharines, Ontario
Fantastic opportunity to own this 3 plus 1 bedroom bungalow located in north St. Catharines on a quiet street. Offering a large living room and 3 bedrooms upstairs with an additional bedroom in the lower level. The main floor living room features large bay windows and hardwood floors. The finished basement offers lots of storage space, and the possibility for more bedrooms. There's an office, wood shop and large rec room complete with a bar. The fully fenced back yard features a concrete in ground pool perfect for relaxing and entertaining.The detached garage offers space for either storage or one car. With a side entrance this home has the possibility of in-law potential. Brand new roof 2025! Located in the sought-after North End, you're just minutes to Welland Canal Lock 2, the Carleton YMCA, shopping, parks, and schools. Move-in ready and full of opportunity - this home is ideal for first-time buyers, downsizers, or anyone ready to create their dream space. (id:47351)
311 - 461 Green Road
Hamilton, Ontario
ASSIGNMENT SALE - TO BE BUILT - DECEMBER 2025 OCCUPANCY. Modern 2 bed, 2 bath suite at Muse Condos in Stoney Creek, offering 838 sq. ft. of well-designed living plus 2 balconies totaling 181 sq. ft. Thoughtfully upgraded with over $20K in premium finishes including wide-plank vinyl flooring throughout, 9" ceilings, quartz countertops in kitchen & bathrooms, extended 100cm upper kitchen cabinets, under-cabinet lighting, upgraded OTR microwave, a full appliance package & the primary bedroom with walk-in closet & ensuite bathroom and balcony. Includes 1 underground parking space (2nd parking and EV ready option for buyer) and 1 locker. Enjoy lakeside living steps from the future GO Station, Confederation Park, Van Wagners Beach, scenic trails, shops, dining, and quick highway access. Residents enjoy art inspired amenities: 6th floor BBQ terrace, chef's kitchen lounge, art studio, media room, pet spa, and more. Smart home features include app-based climate control, security, energy monitoring, and digital access. (id:47351)
726 Line 7 Road
Niagara-On-The-Lake, Ontario
Welcome to 726 Line 7 Road a private 3-acre retreat in the heart of Niagara-on-the-Lakes wine country. Offering over 3,800 sq. ft. of finished living space, this spacious bungalow is designed for both everyday comfort and large-scale entertaining.The main floor boasts a bright primary suite with 2-piece ensuite, two additional bedrooms, a stylish 5-piece bath, formal dining room, living room, kitchen, mudroom, and cozy family room. A sun-filled solarium and expansive deck extend the living space outdoors, overlooking manicured gardens, lush lawns, and a serene fish pond.Two staircases lead to a fully finished lower level featuring a massive recreation room, den, workshop, and laundry. A detached garage/workshop and an oversized driveway with parking for 30+ vehicles make this property ideal for hosting gatherings of any size.Set in a beautiful and private location, youre minutes to award-winning wineries, championship golf, the Niagara Parkway, Canadas largest outdoor shopping centre, top schools, and quick highway access. This is the perfect blend of tranquility, convenience, and lifestyle.Make this exceptional property your forever home in Niagara-on-the-Lake. (id:47351)
