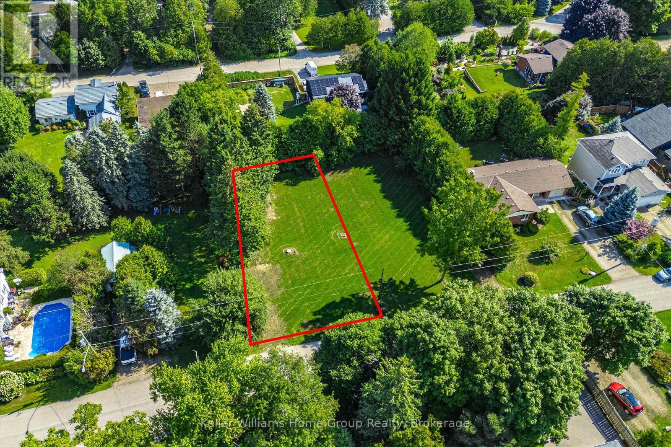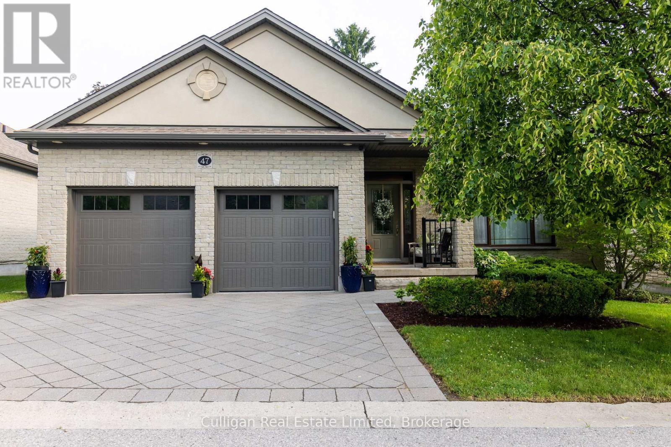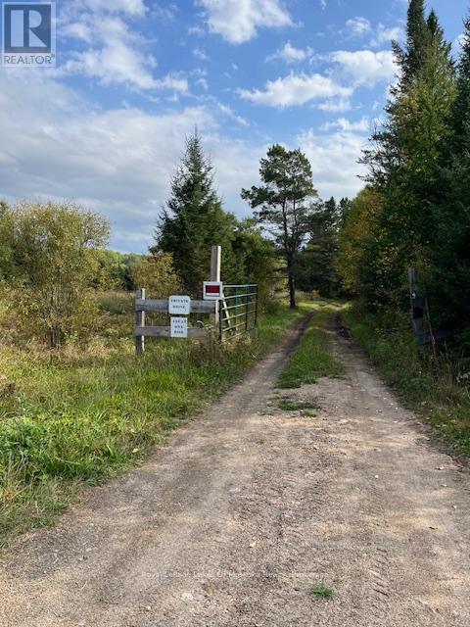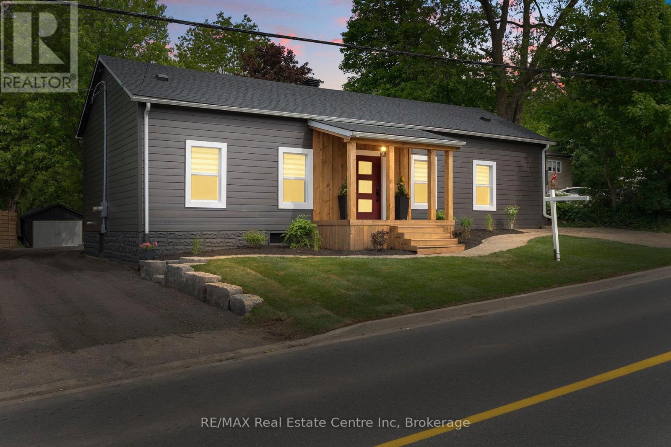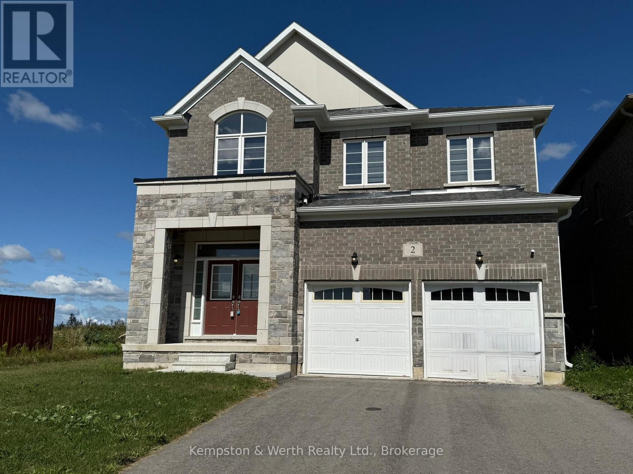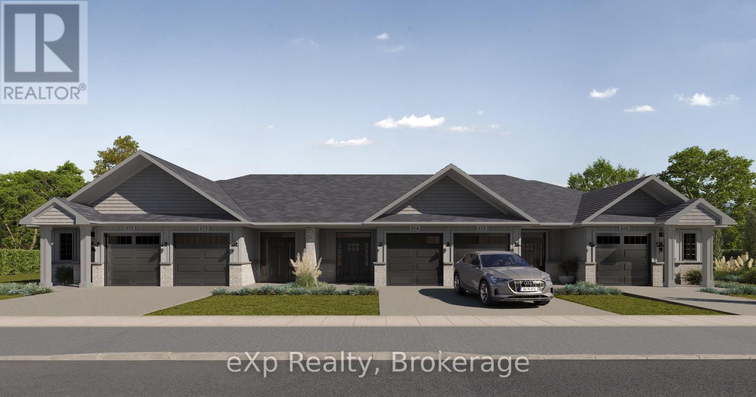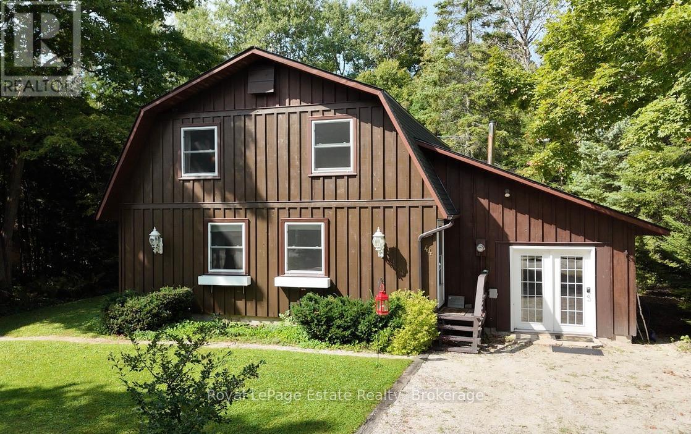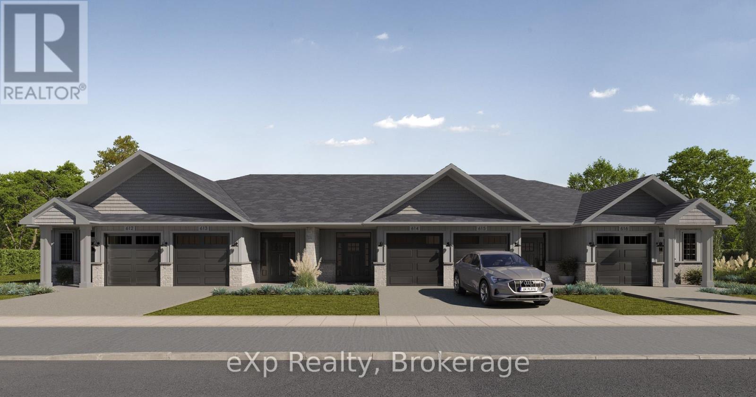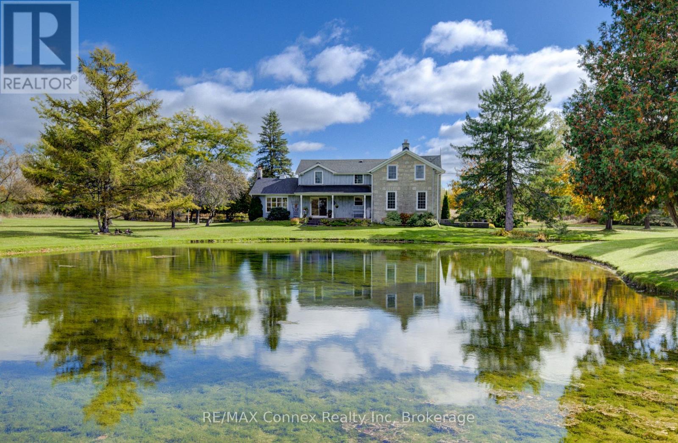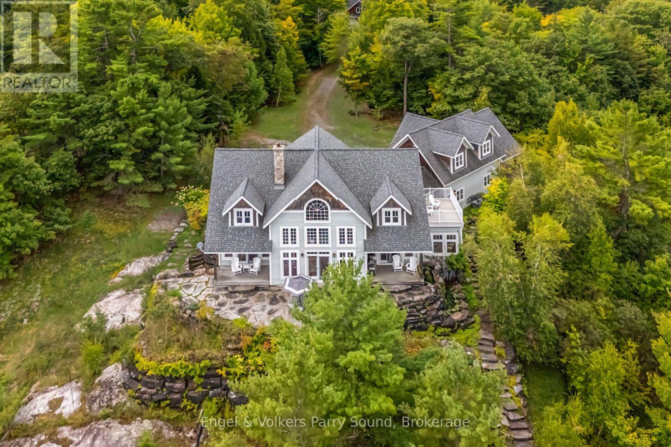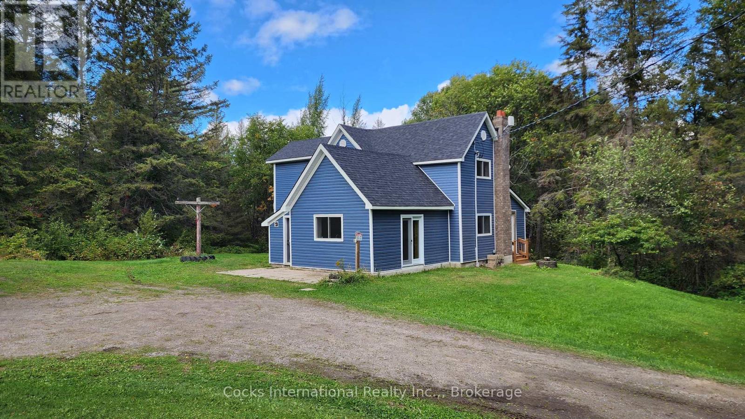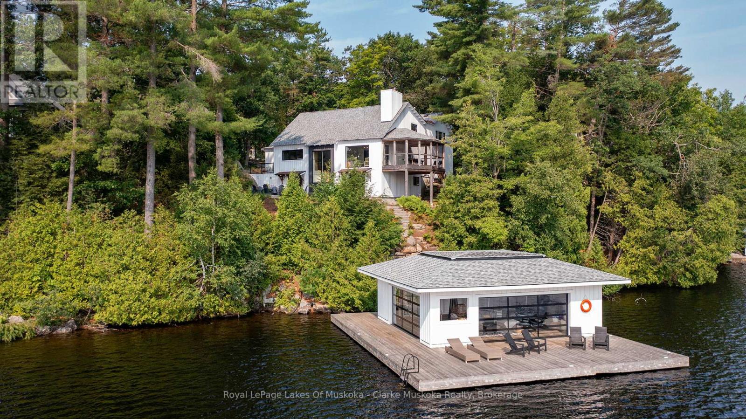463 Elizabeth Street
Centre Wellington, Ontario
Vacant Lot in Salem Steps from Elora. Discover the charm of small-town living with this 66' x 132' vacant lot in the quiet community of Salem. Just a short walk to the heart of Elora, youll enjoy access to scenic trails, the Grand River, and all the shops and restaurants this vibrant village has to offer. This property offers the perfect blend of peaceful surroundings and convenience, with Kitchener-Waterloo and Guelph only a short drive away. Whether you're looking to build your dream home or invest in a growing community, this location offers an ideal opportunity. For those planning to build, Salford Row, a local builder, is available to create a custom design to suit your needsor you can bring your own vision to life with the builder of your choice. (id:47351)
Unit #47 - 181 Skyline Avenue
London North, Ontario
A rare opportunity to purchase a stunning bungalow in Stonebrook, one of the most sought-after vacant land condominiums in London. The home is 1600 square feet on the main level with a recently finished basement that includes the addition of heated floors and a cozy fireplace in the den. The heated tiles extend throughout the added kitchenette and 3-piece bathroom. The basement also features 2 additional bedrooms and a workshop with a built-in workbench for woodworking and/or other projects and hobbies. On the main level the 9-foot ceilings add to the open concept feel and allow for large windows overlooking a private back yard complete with a deck and a gas line for the BBQ. The kitchen showcases a large island with granite counter tops and breakfast bar seating, all modern appliances including a gas stove. The main floor Master bedroom is complete with massive European style tilt and turn windows and a gorgeous ensuite and walk in closet. The 2-car garage has also been updated, adding new garage doors and insulation throughout, as well as an electric heater to quickly and efficiently heat to your comfort. The condo fee of $340 a month covers maintenance of the grounds such as snow removal right to your door, grass cutting, and a sprinkler system to keep your home looking pristine year-round. The location is quiet, yet still close to all amenities. New roof 2025. Book a showing and see this rare find for yourself (id:47351)
121 Proudfoot Road
Kearney, Ontario
This cottage/hunting camp sits on nearly 200 acres of pristine land, easily accessed via a municipally maintained road and conveniently located near Highway 11. Burk's Falls is only 20 minutes away, for all your conveniences. This beautiful property is accessed further by a private driveway. Wildlife such as moose and deer frequent the area, making it the perfect setting for nature enthusiasts, hunters, or anyone seeking a quiet getaway. This land abuts both Magnetawan and Proudfoot rivers, giving access for fishing, boating and watching nature. The Magnetawan River leads to Pickerel Lake, which has public boat access, for your convenience. The property features several bunkies, (one with 1 bunk bed, the other with 2 bunk beds) offering plenty of space for extended family and or guests. The main cottage includes 2 bedrooms, a charming, functional kitchen; and a bathroom (3 piece) connected to septic. Water (indoor, seasonally), a wood stove for heating, and propane appliances (stove fridge and freezer provide comfort and convenience. There is also a separate bathhouse, which adds to the practicality. Completely off-grid, the property is powered by a generator, and battery systems. A sawmill kept in the barn is also included for those with future building or creative projects in mind. This is unspoiled nature, an opportunity to get revitalized. Book your appointment today, the owner would be delighted to show you around. (id:47351)
1283 Swan Street
North Dumfries, Ontario
It's not just a home, it's a lifestyle! Sitting on close to a half acre, this sprawling 2655 sq ft. showpiece bungalow masterfully blends historic charm with contemporary sophistication. Situated on an oversized tree lined private oasis and backing onto green space, it's so lush and peaceful, yet functional with two driveways and garage/workshop. Yoga or art studio to your left, backyard and private deck with hot tub to your right, and up a few steps into your dream home. The foyer has a private guest bath and then opens up into a massive, soaring ceiling kitchen, living room and dining room. The heart of the home - the entertainer's dream kitchen, with 10 ft. live edge wormy maple slab island, built in appliances including wine fridge, curated lighting, quartz, gas cooktop, and black sink and fixtures, this room is show-stopping. The dining room and living room are breathtaking. Vaulted ceilings with stone fireplace, beamed ceilings, new windows and doors, it's magnificent. Off the living room is the entrance to one of two completely separate private living spaces. This large bedroom with sitting area, walk in closet and five pc bath with private laundry can easily be converted into two bedrooms (by the Seller). Back through the kitchen, behind the massive 8 foot sliding door, retreat to your luxurious primary suite. Private den, spa like bath with walk in double, stone shower, and a large secluded bedroom with a secondary room which encompasses a w/in closet, laundry, coffee station, and walkout to private sitting area with hot tub. Accessible via the side entry, a few stairs down, you'll find a private wine cellar/speakeasy/cigar lounge for a moody, intimate retreat. Outside, the massive backyard invites you to unwind, with a private art or yoga studio overlooking the green space beyond, fire pit gathering area, detached garage/workshop, all offering endless lifestyle potential right at home Built to the highest standard by a master tradesman. (id:47351)
2 Mackenzie Street
Southgate, Ontario
Welcome to your dream home nestled in the charming town of Dundalk. This exquisite two story residence was built in 2023 and exudes modern elegance, comfort and the perfect blend of functionality. Stepping inside, you'll find an inviting open concept layout on the mail floor accentuated by hardwood flooring that flows seamlessly through out the living areas. The spacious living room features large windows that flood the space with natural light, adjacent to the living room is the family room with gas fire place and full kitchen that is perfect for those who enjoy cooking. On the second floor you will find four spacious bedrooms each boasting there own private ensuite bathroom. This thoughtful layout ensure privacy and convenience for family or guests. This home is complete with a finished walk out basement and offers so much space for your growing family. This home in Dundalk is not just a house, it's a place where memories will be made. (id:47351)
6 - 66 Absalom Street E
South Bruce, Ontario
Edgeview Flatts in Mildmay presents a beautifully designed, single-level townhome offering a modern, step-free lifestyle with the perfect blend ofstyle and simplicity. This end unit features 2 spacious bedrooms, 2 bathrooms, and in-suite laundry for your convenience. Enjoy truly low-maintenance living with lawn care and snow removal included, giving you more time for what matters most. Utilities are extra. Future phases will expand the community with single-family homes and a range of housing options, making Edgeview Flatts ideal for downsizers, first-time renters, or anyone seeking comfort, community, and a carefree lifestyle. These gorgeous new townhomes will be ready for occupancy in early summer 2026. Now accepting applications for pre-occupany leases. (id:47351)
44 Whitefish Boulevard
South Bruce Peninsula, Ontario
SPACIOUS AND COZY VIBES. Settle into the community of Oliphant, a popular destination for outdoor enthusiasts on the Bruce Peninsula. Known for its shallow, Lake Huron shoreline, surrounding fishing islands, scenic trails, kiteboarding, boating, and unforgettable sunsets, Oliphant offers a unique balance of outdoor adventure and a community that values the preservation of its natural environment. Just 1 km from the shoreline and boat launch, this 3-bedroom, 1.5-bath board-and-batten home sits on a spacious lot backing onto trees, creating a sense of privacy and tranquility. The backyard features three young apple trees, adding a garden touch to the outdoor space. Inside, natural wood paneling, beamed ceilings, a wood stove, and a sauna blend rustic charm with cozy comfort. While retaining its charm, updates & upgrades have been completed to improve use and efficiency: LVP flooring in the kitchen/dining area (2019); Portable generator (2019); Updated water systems - sandpoint, pressure tank & treatment equipment (2020); Dishwasher & washing machine (2020); Attached-garage conversion to insulated living space (2021); Roof shingles (2021); EKO Jet Wave toilet bidets in both bathrooms (2022); Variable-speed heat pump system (2022); Saunacore sauna heater replacement (2023) and more...A 30' x 20' detached garage with loft provides extra storage, a hobby area, or the potential for a finished space. With Sauble Beach and Wiarton just minutes away, this spacious, warm, inviting, well-maintained home offers an opportunity to enjoy year-round or cottage life in the lakeside community of Oliphant. Contact your REALTOR for a tour of this property! (id:47351)
5 - 66 Absalom Street E
South Bruce, Ontario
Edgeview Flatts in Mildmay presents a beautifully designed, single-level townhome offering a modern, step-free lifestyle with the perfect blend of style and simplicity. This middle unit features 2 spacious bedrooms, 2 bathrooms, and in-suite laundry for your convenience. Enjoy truly low-maintenance living with lawn care and snow removal included if your fee, giving you more time for what matters most. Utilities are extra. Future phases will expand the community with single-family homes and a range of housing options, making Edgeview Flatts ideal for downsizers, first-time renters, or anyone seeking comfort, community, and a carefree lifestyle. These gorgeous new townhomes will be ready for occupancy in early summer 2026. Now accepting applications for pre-occupany leases. (id:47351)
4963 Sixth Line
Guelph/eramosa, Ontario
Imagine waking up every morning in your dream property. Driving down the stunning tree lined driveway, showcasing two spring fed ponds, a beautiful bank barn, detached building with two separate one car garage units and a heated workshop in the middle with a loft above. Walk the picturesque grounds to view the 45 acres of workable land, with additional gardens and trees making up a total of 86.4 acres of your very own. In addition to this, sits a 19th century home with 2904sq.ft of space to make your very own. It encompasses 4 bedrooms, 3 washrooms, family room with beautiful vaulted ceilings, a number of windows and a wood fireplace, separate living room with deep window sills and another cozy fireplace and a full dining room ready to fit all friends and family at your gatherings. A large functional kitchen with island, plenty of cupboard space, overlooking a breakfast area and cozy reading nook creating the perfect space for the cook and entertainer in your family. Upstairs has four bedrooms with lots of closet space, a primary bedroom with a 4pc ensuite, double closets and sitting area. Something very usual for a beautiful 19th century home, making it stand out from the rest is the large unfinished rec. room with high ceilings and poured concrete walls just waiting for your final touches. Every inch of this property has been meticulously kept and looked after. It has history, unique features that you will not find anywhere else and breath taking scenery. You are close to Acton, Rockwood, Guelph, Milton and so much more. Living in the country could not be easier. (id:47351)
22 Beacon Point Drive
Carling, Ontario
Prestigious Year-Round Georgian Bay Estate | Perched atop a sheltered granite outcropping, this custom Georgian Bay masterpiece offers over 3,600 SF of refined living space where timeless craftsmanship meets modern luxury. Designed with a timber frame & accented by soaring post-and-beam construction, the home commands sweeping views of tranquil Carling Bay; an address synonymous with prestige and privacy. Set on nearly 4 acres of natural beauty with 331 feet of deep, clean shoreline, this Cape Cod inspired residence has been celebrated in Canadian Homes & Cottages magazine for its architectural brilliance and flawless execution. Granite walkways, handcrafted stone staircases and artfully designed landscaping seamlessly blend the property with its rugged, picturesque surroundings. The grand great room impresses with its 32-foot cedar ceilings, striking timber trusses & arched windows framing the bay beyond. A magnificent stone fireplace anchors the space, while heated cherry wood and tile floors extend warmth throughout. The gourmet kitchen is outfitted with granite countertops, stainless steel appliances, and a propane stove perfect for both culinary creations and effortless entertaining. With five bedrooms, including luxurious guest suites on the upper level, and a dedicated games wing, the home is designed for both intimate family living and large-scale hosting. Expansive patios, tiered outdoor spaces and breathtaking vistas ensure every moment is embraced in luxury. Car collectors and boating enthusiasts will appreciate the attached and detached garages, providing space for cars, boats, and prized possessions. The private dock offers deep-water mooring and full electrical connections to accommodate large vessels. Enjoy the convenience of year-round municipal road access. Opportunities to own along Beacon Point are exceptionally rare, making this estate not only a home, but a true legacy property on Georgian Bay. (id:47351)
96 Pickerel & Jack Lake Road
Armour, Ontario
Escape to your own country retreat with this private 33+ acre farm / residential property, just minutes from downtown Burks Falls and Hwy 11. Surrounded by nature yet close to every convenience, this updated 1.5-storey home blends timeless charm with modern comfort. Inside, you'll find a custom country kitchen, main floor laundry, a spacious primary bedroom, full bath, open-concept living room, mudroom, and a cozy bonus family/sitting room. Upstairs offers two additional bedrooms, plus an office overlooking the backyard, making it ideal for families or those seeking a lifestyle property. Recent updates add peace of mind: shingles (2022), vinyl siding (2022), oil forced-air furnace (2022), and owned hot water tank (2020). Outdoors, the opportunities are endless. A classic barn with insulated workshop space is perfect for hobbies, storage, or farm use, while the acreage invites recreation, hobby farming, or simply enjoying the privacy. Nearby Richard Thomas Park, located at Thompson Rapids on the Magnetawan River, offers swimming, relaxation, and adventure just minutes away. Whether you're dreaming of hobby farming, outdoor fun, or a private country lifestyle, this property has it all. Schedule your private showing today! (id:47351)
9 - 1184 Mortimer's Point Road
Muskoka Lakes, Ontario
This 3800+ sq ft, 1.5 storey Modern Farmhouse features 4 + 1 Bedrooms, a den, 6 baths, 3 separate living areas, a main floor master with walkout to a private deck, attached 2-car garage, and a large sunroom off the main floor living room. Enjoy both wood-burning and gas fireplaces, as well as a single-storey, two-slip boathouse with glass garage doors opening to a covered entertainment area. This successful rental property boasts spectacular attention to detail throughout, including custom millwork, a gorgeous kitchen featuring oak detailing, MDF shiplap walls, and a beautiful mix of oak hardwood and tile. Fully landscaped with various outdoor seating areas to take in long views down Lake Muskoka, the east-facing shoreline offers deep water off the dock perfect for swimming and boating. (id:47351)
