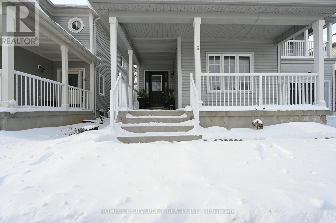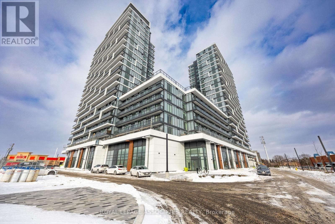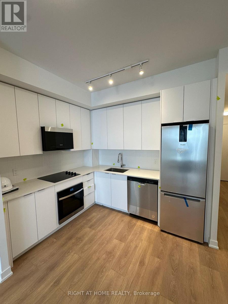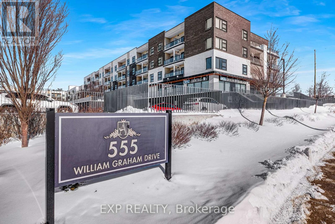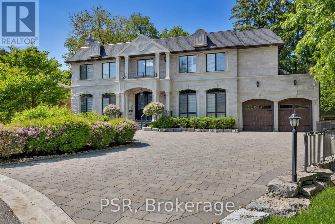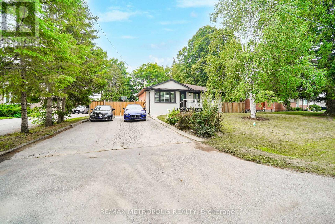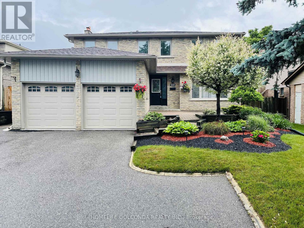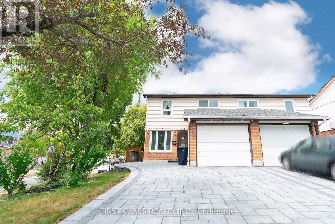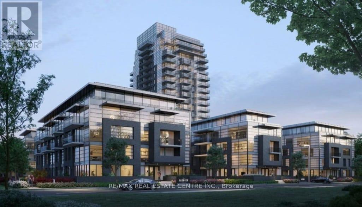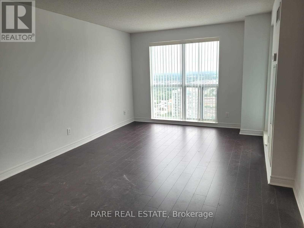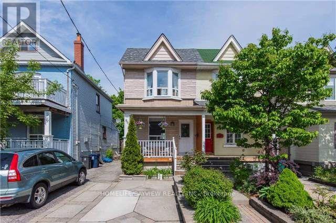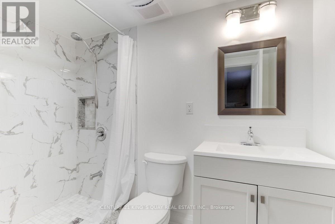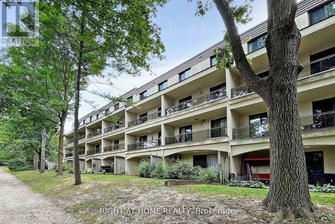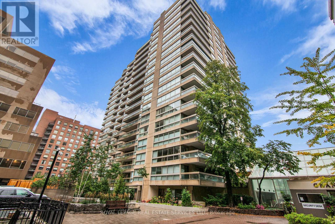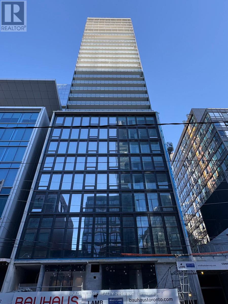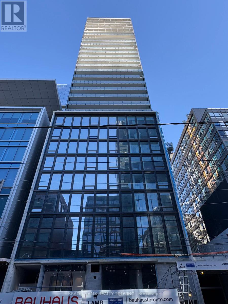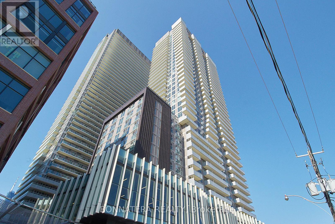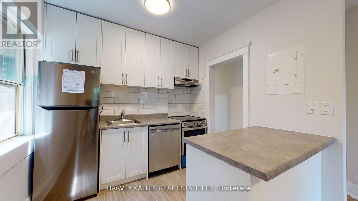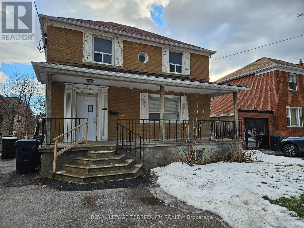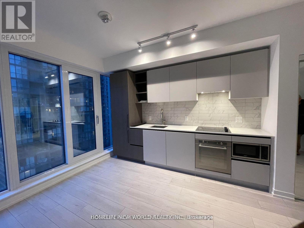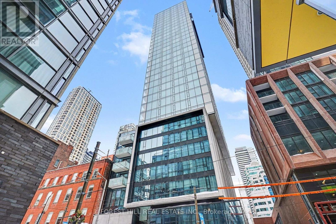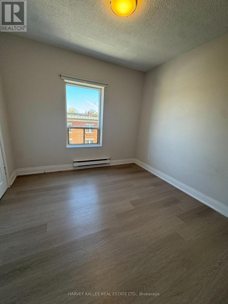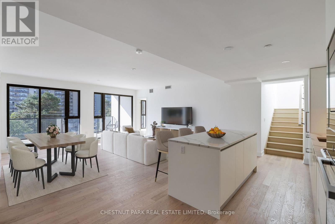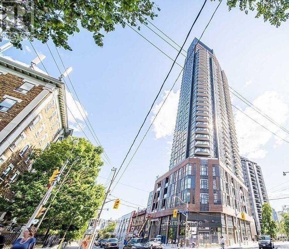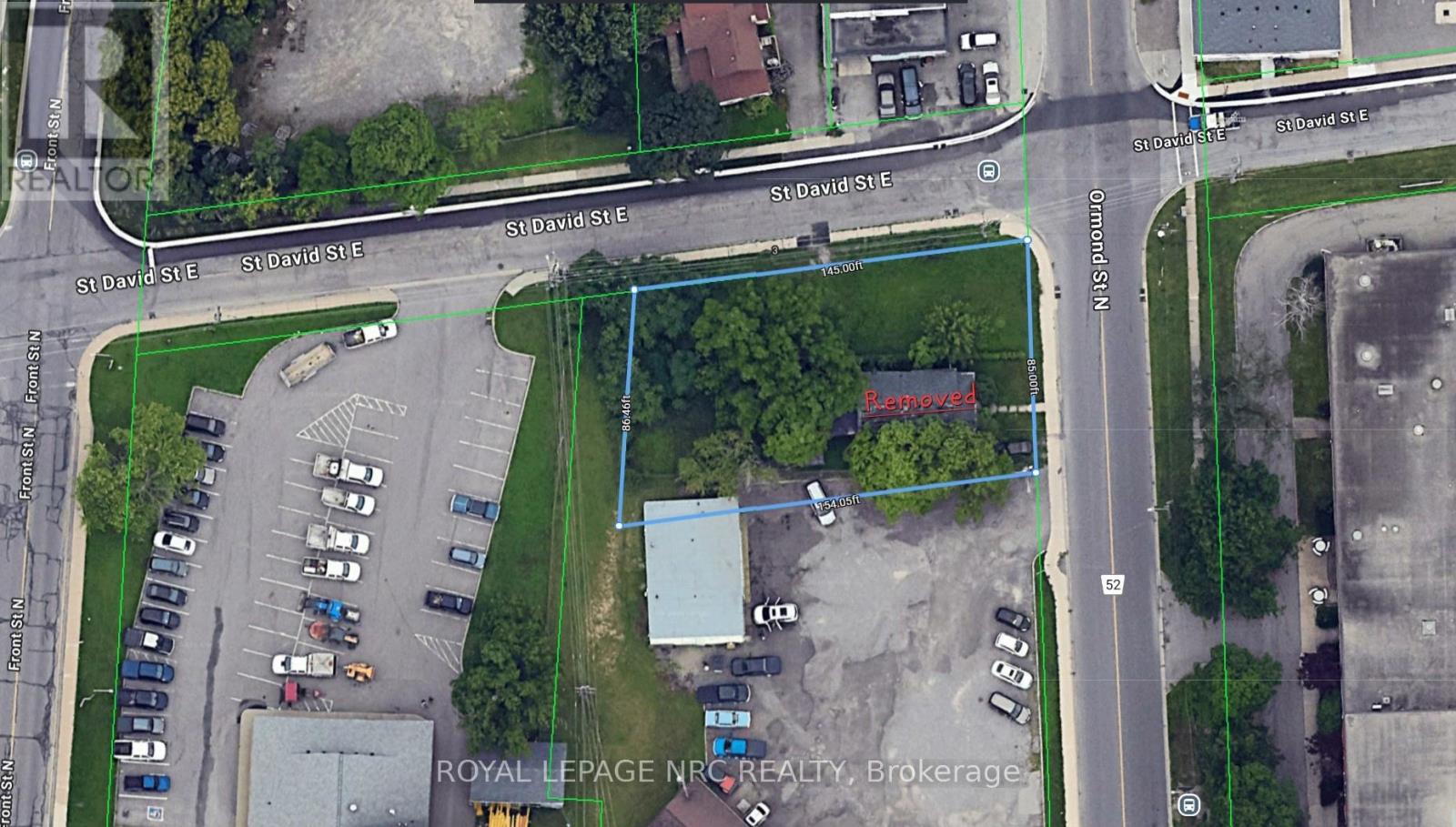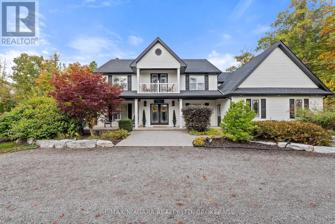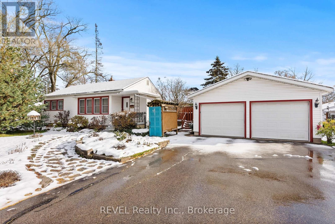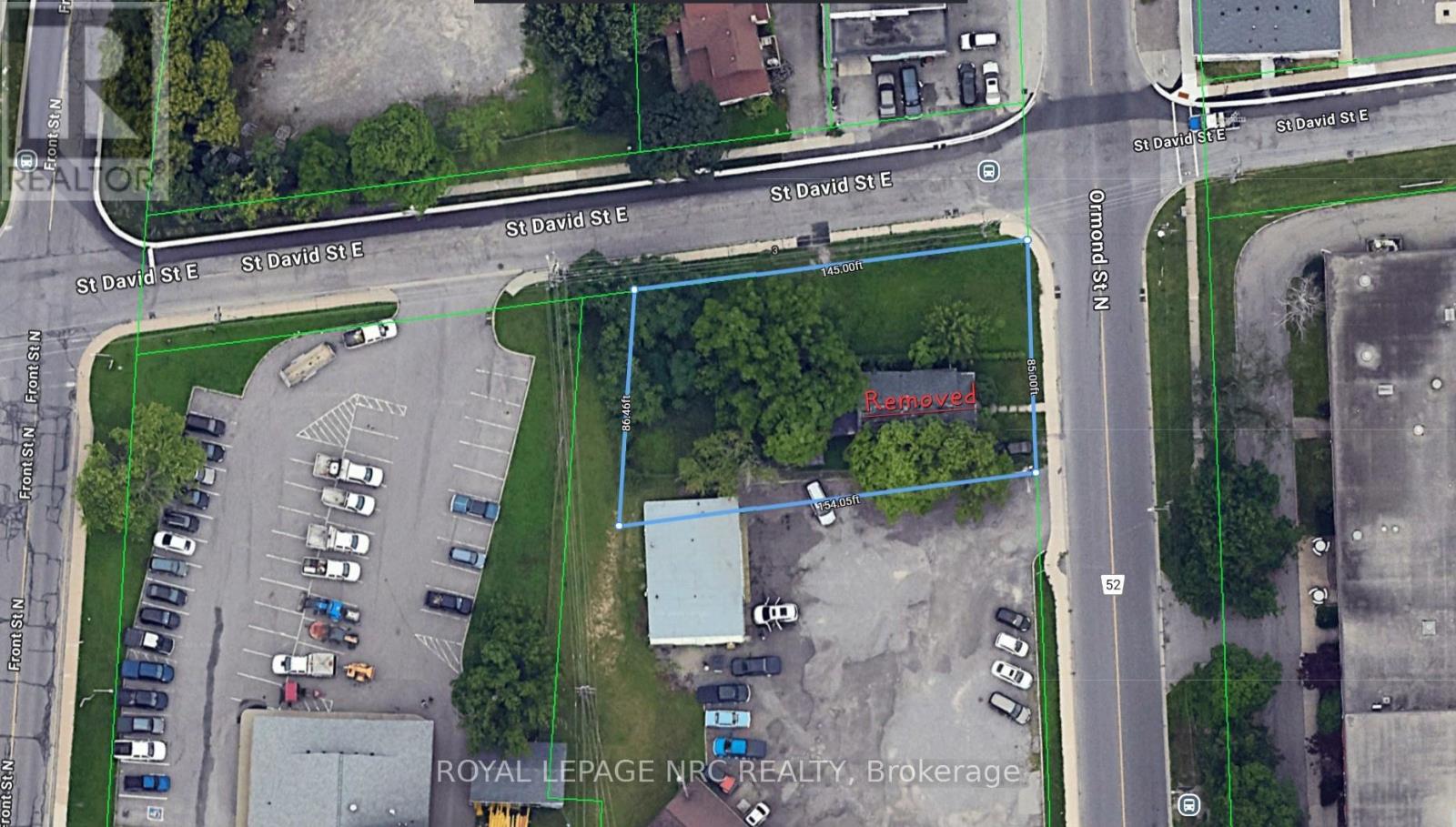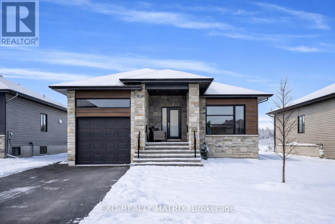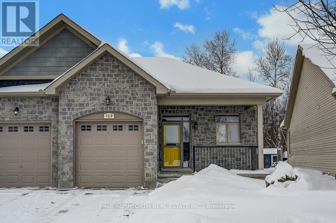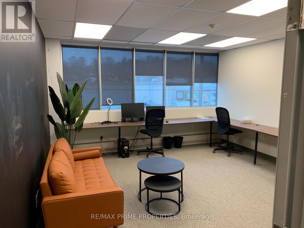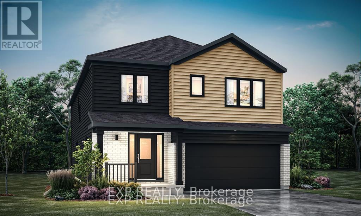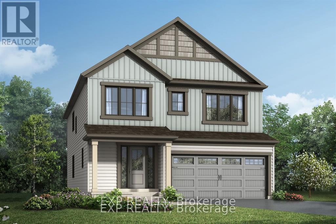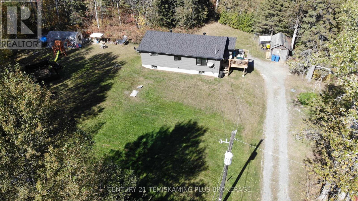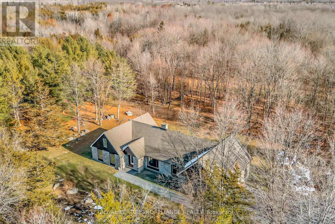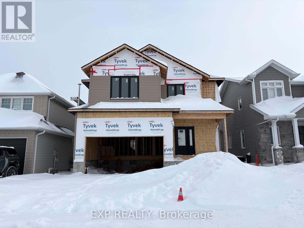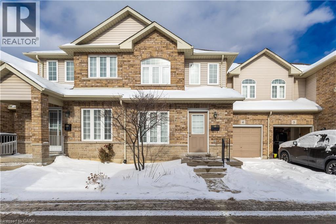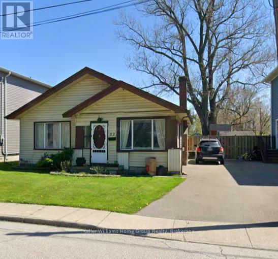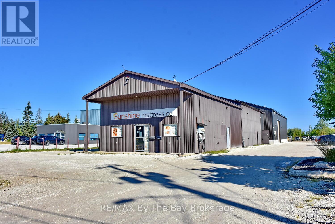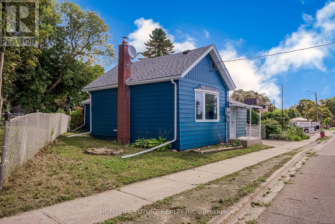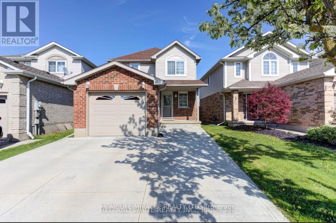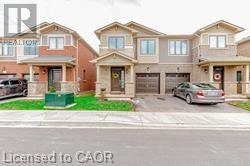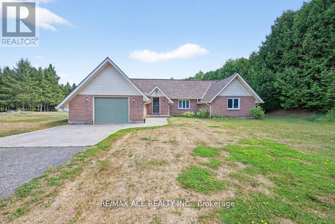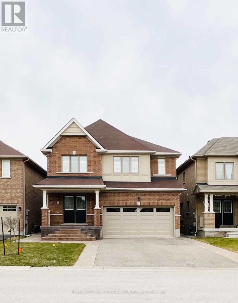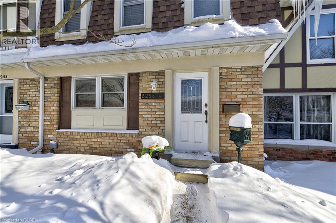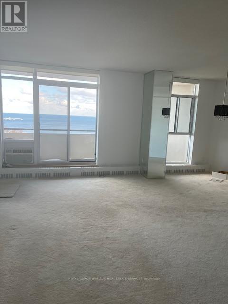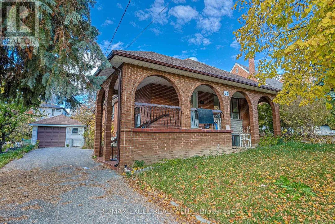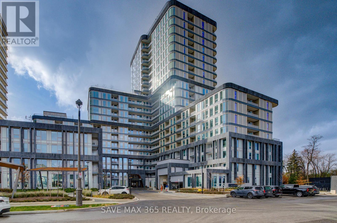6 Truscott Avenue
Georgina, Ontario
Stunning executive detached home available for lease in desirable Keswick South. This bright, spacious 2?storey features hardwood throughout the entire house, an upgraded kitchen with tiled breakfast area and sliding door access, and a backyard that's truly a dream for entertaining and family living. Generous principal rooms, a gas fireplace in the family room, main floor laundry and an attached double garage complete the package - move in ready and ideal for families seeking space, style and convenience. Steps from nearby schools, only minutes to Highway 404, and a quick drive to the community centre and shopping. (id:47351)
B-723 - 9751 Markham Road
Markham, Ontario
FULLY FURNISHED, SHORT TERM LEASE FOR Premium Executive Suite @ Joy Station | 1 Min to GO & Tech Hub; Experience modern luxury in this brand-new, never-lived-in suite at Joy Station Condos. Perfectly situated for the relocating professional, healthcare worker, or digital nomad, Unit 723 offers a seamless "plug-and-play" lifestyle in the heart of Markham. Located literally steps from the Mount Joy GO Station-reach downtown Toronto (Union Station) in under an hour without touching your car. 5 minutes to Markham Stouffville Hospital and less than 15 minutes to Markham's massive tech corridor (IBM, AMD, Qualcomm). Floor-to-ceiling windows, high-end laminate flooring, and a sleek open-concept kitchen with integrated stainless steel appliances and stone countertops. (id:47351)
1232 - 498 Caldari Road
Vaughan, Ontario
One of the biggest 1 Bedroom units with a balcony + Parking! Functional South Facing layout. Rarely on market with clear view and large windows. Say hello to 575 sq ft of living space along with 49 sq ft of balcony featuring modern kitchen design with a living room for more than just a love seat. Its a must see and Steps to get to prime locations such as Vaughan Mills Shopping Centre, Go Station and a drive away to VMC. (id:47351)
115 - 555 William Graham Drive
Aurora, Ontario
Welcome to The Arbour, a well-maintained, ground-level 2-bedroom condo offering excellent value and long-term potential. Featuring a functional open-concept layout with large sliding doors that open to a spacious private patio. Includes one underground parking space and a locker for added convenience.Ideally located close to Highway 404, shopping, transit, and everyday amenities, making it a great option for first-time buyers, downsizers, or investors looking for a well-situated, low-maintenance property in Aurora. (id:47351)
22 Ida Street
Markham, Ontario
Welcome To 22 Ida - A Custom-Built, French Chateau-Inspired Estate That Stands As A True Masterpiece Of Craftsmanship And Timeless Elegance, Nestled On A Prized Corner Lot In A Quiet Cul-De-Sac Embraced By Mature Trees. Spanning More Than 6,700 Sqft Of Finished Living Space, This Home Offers An Unparalleled Blend Of Sophisticated Design & Modern Comfort. Step Inside To Discover 5 Spacious Bedrooms & 7 Opulent Bathrooms, With Exquisite Hardwood & Marble Flooring Throughout. The Grand Spiral Staircase With Wrought Iron Detailing Sets The Tone For The Refined Interiors, Complemented By Full Panelled Library, Intricate Crown Moldings, & Four Fireplaces. Designed For The Most Discerning Chef, The Gourmet Kitchen Is Equipped With Top-Of-The-Line Wolf & SubZero Appliances, Custom Cabinetry, & An Oversized Island, Perfect For Entertaining. The Primary Suite Is A True Retreat, Boasting A Walk-In Closet & A Spa-Inspired Ensuite. This Extraordinary Residence Is A Rare Offering, Blending Timeless Luxury With Modern Convenience In An Unbeatable Setting. Extras Additional Standout Features Include A Glass-Enclosed Wine Cellar, Nanny Quarters, A Sophisticated Bar, A Private Home Theatre, And More. The Exterior Showcases The Beauty Of Natural Louisiana Stone, Enhancing The Homes Grand Presence (id:47351)
23 Hawman Avenue
King, Ontario
Welcome to your new home! This stunning bungalow tucked away on a quiet cul de sac in the charming town of Nobleton offers an exceptional blend of modern living and spacious comfort. The main floor features a bright, open-concept kitchen, perfect for entertaining. It boasts elegant quartz countertops and backsplash and is surrounded by ample windows and pot lights that illuminate the space. The entire level is adorned with hardwood floors and includes three bedrooms and a newly renovated three-piece bathroom. The fully finished basement which is also accessible via a separate entrance, expands your living space dramatically. It includes a versatile study room, a cozy family room with a gas fireplace, and a convenient wet bar. The renovated three-piece bathroom is a luxurious touch with a rough-in for a steam room. The basement also features a full laundry room with a sink, an exercise room, and a storage room. Large windows and pot lights ensure the space is always bright and welcoming. Outside, the expansive 80' x 142' lot is an outdoor haven. A spacious deck overlooks the yard, which is shaded by large mature trees. A shed with windows offers the potential to be converted into a fully enclosed gazebo. The large driveway provides ample parking for up to 10 vehicles. Architectural plan completed for a 4300 sq' house for future rebuild. (id:47351)
909 Ferndale Crescent
Newmarket, Ontario
Beautiful And Spacious 4 Bedroom Detached House In A Great Location In Newmarket. Home Feats 4 Large Bedrooms, Hardwood Main Floor, Separate Formal Living/Dining Room W/O To Large Deck, Main Floor Fam Rm With Cozy Fireplace, Updated Kitchen & Master Bedroom With 4 Pc Ensuite & Walk In Closet. Walk To Everything You Could Need, Several Well Ranking Schools, Hospital, Transit, Shopping Center & Close To Hwy 404. Basement Is Not Included. Tenant To Pay 2/3 Of Utilities & Water Heater & Responsible For Cutting Grass, Trimming Trees & Snow Removal. No Pets And No Smokers. (id:47351)
Bsmt - 126 Haven Hill Square
Toronto, Ontario
Beautiful semi-detached home on a corner lot in the prime North Agincourt area of Scarborough. This bright and spacious furnished 2-bedroom basement apartment is located in a quiet, family-friendly neighbourhood.The unit features two large bedrooms with above-grade windows, a 3-piece bathroom, shared laundry, and one driveway parking spot. Furnishings include a bed in the primary bedroom and a dining table set. All utilities are included. Enjoy peaceful residential living just steps to restaurants, parks, and walking trails, and close to schools, public transit, shopping, and everyday amenities, with easy access to major roads and highways. Ideal for professionals or a small family, a couple, or quiet professionals or students, and is move-in ready.. (id:47351)
111 B - 1604 Charles Street
Whitby, Ontario
Enjoy living steps away from lake.This modern style 2-storey condo-town features 1 bedroom plus a den, 2 bathrooms, and a private terrace. Carpet free, laminate flooring throughout, this modern unit is located in a master-planned waterfront community that perfectly blends urban and lakeside living.One parking spot next to elevator and one locker.Roller window blinds. Steps to Whitby GO Station and minutes from groceries, shopping and to Highways 401, 412, and 407; you'll enjoy easy access to Toronto and beyond. Building amenities include a 24- hour concierge, fitness centre, yoga studio, co-working Zoom Rooms, parcel storage, party room, guest suites, and dog/bike wash stations. Outdoor spaces feature BBQ areas, courtyards, and lounge spaces for relaxing or entertaining. Live steps from waterfront trails, parks, schools. (id:47351)
3803 - 50 Town Centre
Toronto, Ontario
* Quality Condo Built By Monarch * One Bedroom + Den * With One Parking And One Locker * Step To Scarborough Town Centre, Light Rail & Ttc * Minutes To 401, Groceries, Restaurants & Other Amenities * Short Drive To U Of T Scarborough * 24 Hrs Concierge * Stainless Steel Appliance And Granite Counter Top In Kitchen * (id:47351)
89 Coleridge Avenue
Toronto, Ontario
Fully Renovated Home In The Fabulous Danforth Village Area Perfect For Professionals As A Condo Alternative in the area. This Light Filled Home Offers A Wonderful Backyard, Legal Parking . Just Move In And Enjoy! The Lower Unit Has A Separate Entrance And Is Perfect For A Family Member. Walking Distance To The Danforth Subway, Shops And Restaurants And A Short Distance To The Beach! (id:47351)
Lower - 11 Bowhill Crescent
Toronto, Ontario
** Furnished ** Charming One Bedroom With 3Pc Ensuite Lower Level Unit On A Quiet Tree-Lined Street. Separate Entry. Shared Kitchen & Living Rm. Close To Fairview Mall/Subway/Bus, Hwy 404, Seneca College & Sought After Schools Ernest Ps., Pleasantview Middle school & Sir John A. Macdonald Ss. Family Fun Is Close By, Walk To The Library, Community Centre, Hockey Rink, Swimming Pool And More. Sorry, female only requested by current tenant. (id:47351)
22 - 25 Pebble Byway
Toronto, Ontario
Welcome to 25 Pebble Bywy! A Classic 2 Storey Townhome With A Terrace Right Next To Duncan Creek Park. Freshly Painted - Bright, Beautiful & Spacious 3 Bedroom Townhome (Approx 1438 Sqft), 1 Indoor Parking Spot, 2 Heating-Cooling A/C Mitsubishi Systems, Healthy Wood Parquet, Eat-In Kitchen With Quartz Countertop, New Hood, Large Living/Dining Rm Walk Out To Patio/Garden. Huge Master Bedroom (250 Sqft) With W/I Closet, All 3 Bedrooms Walk Out To Large Balconies. Close To Subway,404, 401, Ttc, Shopping, Parks, Library, Prestigious A.Y.Jackson School & Seneca College. (id:47351)
205 - 61 St Clair Avenue W
Toronto, Ontario
Granite Place - Prestigious One-Bedroom Suite in Iconic Midtown Residence Unique chance to be at Granite Place, a Four Seasons-built luxury building discreetly set back from St. Clair Avenue West and nestled amongst lush gardens and surrounded by mature trees with walkways, benches and an exclusive, newly developed south terrace. This bright and spacious 1-bedroom suite (approx. 816 sq ft) features floor-to-ceiling windows, an updated kitchen with stainless steel appliances, abundant closets throughout with organizational systems and shelving and an ensuite laundry room with cabinetry adding exceptional convenience. Enter in a welcoming, wide foyer and enjoy the balcony, which has walkouts from the combined living room/dining room and primary bedroom. One parking space and one large locker are included.This unbeatable location is just steps to the shops, cafés, and restaurants of Yonge & St. Clair, transit, and nearby parks. Enjoy world-class amenities: 24/7 concierge, indoor pool, whirlpool, separate men's and women's saunas, fitness centre, guest suite, and an elegant party room. A stunning new lobby and atrium are almost complete, creating an elegant, light-filled entry with lush interior gardens that further elevate this renowned address. Pets welcome - Maximum weight of 33 lbs. (id:47351)
1004 - 284 King Street
Toronto, Ontario
Welcome to Bauhaus! Never lived-in, brand new approx. 765SF Two Bedroom floor plan, this suite is perfect! Stylish and modern finishes throughout this suite will not disappoint! 9 ceilings, floor-to-ceiling windows, exposed concrete feature walls and ceiling, stainless steel appliances and much more! The location is unbeatable. Situated in the heart of downtown, you're steps from the King streetcar, St. Lawrence Market, and the Distillery District. Enjoy easy access to Toronto's Financial District, vibrant nightlife, acclaimed restaurants, cafes, and everyday conveniences. Experience the best of urban living with everything you need right outside your door. Move in today and enjoy the energy of downtown Toronto! (id:47351)
908 - 284 King Street
Toronto, Ontario
Welcome to Bauhaus! Never lived-in, brand new approx. 524SF One Bedroom + Den floor plan, this suite is perfect! Stylish and modern finishes throughout this suite will not disappoint! 9 ceilings, floor-to-ceiling windows, exposed concrete feature walls and ceiling, stainless steel appliances and much more! The location is unbeatable. Situated in the heart of downtown, you're steps from the King streetcar, St. Lawrence Market, and the Distillery District. Enjoy easy access to Toronto's Financial District, vibrant nightlife, acclaimed restaurants, cafes, and everyday conveniences. Experience the best of urban living with everything you need right outside your door. Move in today and enjoy the energy of downtown Toronto! (id:47351)
2707 - 20 Richardson Street E
Toronto, Ontario
This beautiful 2-bedroom, 2-bathroom unit at the Waterfront's 'Lighthouse' offers stunning views, along with 24-hour concierge service and over 25,000 square feet of indoor and outdoor hotel-style amenities. The unbeatable location provides easy access to TTC and Union Station, highways, bike trails, Sugar Beach, groceries, medical clinics, pharmacies, and much more. Plus, you'll be just steps away from the city's Harbourfront and the vibrant Entertainment District. (id:47351)
1 - 1065 Bathurst Street
Toronto, Ontario
LIVE R-E-N-T F-R-E-E Two (2) Months Free Rent If you move in before the end of 2025! Turn Over A New Leaf With This Fresh Opportunity In Desirable Annex Bathurst/Dupont Location & Live Stylishly, Solo Or W/ A Partner/Roommate In This Spacious Newly Renovated 2 Br Pad. Craving A Blank Slate To Call Your Own? Look No Further And Act Now Or Lose Out. Ensuite Laundry, Dishwasher, A/C, Aaa Neighborhood, The List Of Perks Goes On And On. The Only Thing Left Is You! Take Action & Book Your Private Showing Today; U Won't Regret The Lucky Day U Did. (id:47351)
557 Lawrence Avenue W
Toronto, Ontario
Move into a spacious detached two-storey home offering over 2,000 sq. ft. of living space, complete with a rear addition and a generous backyard, located in the desirable Englemount-Lawrence neighbourhood.This home features a bright and spacious living and dining area with hardwood floors, along with an updated kitchen showcasing stainless steel appliances, granite countertops, and backsplash, and a double sink.The main floor includes a bright family room with a skylight, large windows, a full 4-piece bathroom, and a walkout to the side porch. The main-floor primary bedroom is a large double room with two entrances, newer laminate flooring, and south-facing views.The second level offers three additional bedrooms with hardwood floors and a full 4-piece bathroom. The lower level features two separate entrances (side and rear) and includes a spacious recreation room with walkout to the yard, a generously sized bedroom, a large cold room, a laundry room, ample storage, and potential for an additional office or flex space. The basement is ground level at the rear due to the elevation of the lot.Ideal for a large family, this home is conveniently located near excellent schools, places of worship and everyday amenities, including shops, grocery plazas, and public transit - with the subway just two blocks away. A must-see! (id:47351)
2003 - 55 Mercer Street
Toronto, Ontario
Welcome To This Stylish, Bright And Exceptionally Designed Bachelor Unit At 55 Mercer St! Perfectly situated in the vibrant heart of Toronto's Entertainment District. Contemporary kitchen with top-tier appliances. Practical layout and prime location for a sophisticated downtown lifestyle with comfort and convenience. (id:47351)
301 - 11 Charlotte Street
Toronto, Ontario
Beautiful modern condo in the heart of downtown Toronto. Suite features hardwood floors, stainless steel appliances, floor to ceiling windows and exposed concrete for a sleek, contemporary feel. The building offers 24 hour concierge service, a rooftop pool, fully equipped gym and party room. Ideally located just steps from the Financial District, CN Tower, EatonCentre and TTC. All furniture and decor are available for purchase. (id:47351)
6 - 98 Northcliffe Boulevard
Toronto, Ontario
LIVE R-E-N-T F-R-E-E - Two (2) month's free rent if you move in before the end of 2025. Capitalize On This Lovely Opportunity In Oakwood Village Where A Spacious 734 Sq. Ft. Newly Renovated 2 Bedroom Apartment Awaits Your Personal Touch. Brand New Appliances, Including Samsung Oven, Stove, Microwave, Dishwasher Perfectly Compliment The Excellent Layout And Well-Appointed Living Spaces & Bedrooms. It's A Bright Space In A Great Area. Live In An Excellent Area With Great Retail On St. Clair Just Steps Away And Convenient Transit At Your Doorstep. Green P Parking Is Very Close To Building Or Street Parking Permit Also Available. Book Your Private Viewing Today! (id:47351)
Ph406 - 200 Keewatin Avenue
Toronto, Ontario
Experience luxury living at the Residences on Keewatin Park with this 1,619 square foot penthouse, highlighted by an extraordinary 1,439 square foot private rooftop terrace. Inside, the home features two generous bedrooms and a fully enclosed, versatile den which is ideal for a home office or gym. The chef inspired kitchen showcases premium Miele appliances, a gas cooktop, and a large centre island combining modern elegance with everyday practicality. The primary suite serves as a private sanctuary with a five-piece ensuite bathroom and an oversized walk-in closet. Throughout the residence, refined finishes, soaring ceilings, and abundant natural light create a perfect balance of sophistication and comfort. The unit comes with one of the few oversized tandem parking spots large enough for two vehicles in the private and secure parking garage. Located just steps from parks, schools, shops, and transit, this penthouse offers an exceptional blend of exclusivity and convenience. (id:47351)
1005 - 159 Wellesley Street E
Toronto, Ontario
Luxury South Facing 1 Bedroom And 1 Bathroom Bright Unit In Great Location Of Downtown. Open Concept Unit, With Large Balcony. Huge Master Bedroom. High Ceilings. B/I Appliances, Laminate Flooring Throughout. Custom Roll Up Blinds In All Rooms, Black Out In Bedroom.Walking Distance To St. George Campus(U Of T), Ryerson University, Yonge/Wellesley Subway & Bloor/Sherbourne Subway. 24-Hour Concierge, Bicycle Room, Pet Wash Station, Great Facilities: Fully equipped Indoor Fitness Studio W/Yoga Room & Zen Inspired Sauna, Floor-To-Ceiling Windows. Pictures are from prior to tenant moving in. (id:47351)
57 & 59 Ormond Street N
Thorold, Ontario
Prime Thorold Infill Lot-- High-Traffic Corner Lot In The Heart Of Downtown Thorold. This Vacant Land Consists Of Two Original Parcels (57 & 59 Ormond St N) Merged Into One PIN, Offering An Excellent Development Footprint With Strong Frontage And Visibility. Surrounded By Established Residential And Commercial Uses, With Easy Access To Amenities, Transit, And Major Routes. Mixed-Use Zoning Permits A Variety Of Residential And Commercial Uses. Ideal For Investors, Developers, Or Owner-Users Looking To Capitalize On Flexible Zoning And Strong Exposure In A Growing Niagara Market. Being Sold As Is. Buyer To Conduct Their Own Due Diligence With The City Of Thorold For Permitted Uses. (id:47351)
51268 Tunnacliffe Road S
Wainfleet, Ontario
Welcome to this modern farmhouse retreat set on just over 2 acres - where modern design meets the beauty of nature. At the front of the home, a peaceful pond with ducks and fish welcomes you and sets the tone for peaceful country living. This home has been completely transformed with beautiful finishes and thoughtful design creating an easy flow that feels instantly inviting. Inside the main floor has an open concept layout centered around a warm welcoming kitchen that feels like the heart of the home. Upstairs, you will find four spacious bedrooms, 2 full bathrooms, an open loft/office area and a charming patio overlooking the pond, the perfect spot for your morning coffee or quiet evening reflection. Step out back to enjoy your own private oasis featuring an inground pool , custom built 20x30 gazebo, and cozy firepit area ideal for relaxing or summer nights entertaining under the stars. The expansive driveway offers plenty of parking for family gatherings and entertaining large groups of friends, while the bonus fully finished lower level is a playground for fun- from games to movie nights and more! A home where every detail is rooted in nature and refined in design, this home is a rare balance of warmth, beauty and intention. A place to slow down, breath, and truly enjoy. (id:47351)
7962 Booth Street
Niagara Falls, Ontario
Welcome to 7962 Booth street. A wonderful , 2 bedroom , care free bungalow in a desirable location with large double detached garage. Close to all major amenities. Enjoy the fully finished basement and large property size. (id:47351)
57 & 59 Ormond Street N
Thorold, Ontario
Prime Thorold Infill Lot-- High-Traffic Corner Lot In The Heart Of Downtown Thorold. This Vacant Land Consists Of Two Original Parcels (57 & 59 Ormond St N) Merged Into One PIN, Offering An Excellent Development Footprint With Strong Frontage And Visibility. Surrounded By Established Residential And Commercial Uses, With Easy Access To Amenities, Transit, And Major Routes. Mixed-Use Zoning Permits A Variety Of Residential And Commercial Uses. Ideal For Investors, Developers, Or Owner-Users Looking To Capitalize On Flexible Zoning And Strong Exposure In A Growing Niagara Market. Being Sold As Is. Buyer To Conduct Their Own Due Diligence With The City Of Thorold For Permitted Uses. (id:47351)
521 Barrage Street
Casselman, Ontario
Welcome to this beautifully maintained bungalow in the heart of Casselman, backing onto a peaceful pond with no rear neighbours. This 3-bedroom, 2-bathroom home offers a bright and functional open-concept layout, complete with hardwood floors throughout the main level. The main floor features a spacious living room with a gas fireplace, a dedicated dining area, and a stylish kitchen with sit-at island, walk-in pantry, and patio doors leading to a large deck and generous backyard, perfect for entertaining or relaxing outdoors. Large windows throughout the home provide an abundance of natural light. The 2 beds and family bath on the main level add convenience. The fully finished lower level offers a large rec room, a third bedroom, second full bathroom, and a convenient laundry area, ideal for extended family, guests, or additional living space. Notable upgrades include: gas fireplace, capped half wall at staircase, 200 amp electrical panel, spa kit (50 amp) for hot tub, water softener, laundry tub and rough-in, updated plumbing fixtures in the main bath, and modern light fixtures in the front hall, dining room, side bedroom, and garage. Situated in a quiet neighbourhood with no rear neighbours and tranquil pond views, this home offers comfort, privacy, and quality living just minutes from local amenities. (id:47351)
129 Tradewinds Crescent
North Grenville, Ontario
Located in the heart of beautiful eQuinelle, this semi-detached bungalow offers an exceptional downsizing option without the maintenance or condo fees. Beautiful private views of trees, it combines community, and an easy lifestyle in one of the area's most sought-after neighbourhoods. With scenic paths, green space, and friendly neighbours, this is a place where people truly enjoy living. The main floor features a bright, open concept layout with 9 ft ceilings, hardwood floors, and a seamless flow that makes everyday living feel effortless. The kitchen is well designed for both cooking and entertaining, with granite counters, stainless steel appliances, ample prep space, and a breakfast counter that naturally draws people together. The sun-filled living and dining area overlooks the private backyard, making it perfect for quiet mornings, casual dinners, or hosting family and friends. The primary bedroom is a true retreat, complete with a generous walk-in closet and spa-like ensuite featuring a soaker tub and walk-in shower. Convenient main floor laundry and a powder room near the front entry add to the practicality of the layout. The professionally finished lower level offers a comfortable family room, a second bedroom, a full bathroom, and plenty of additional storage or space for a hobby room or small workshop. Outside, enjoy a fully fenced backyard with a composite deck and shed, ideal for morning coffee, summer BBQs, or getting lost in a good book. The premium lot, attached garage, and maintenance free astro turf front lawn round out the package. Just minutes to the eQuinelle golf course and community recreation centre with tennis, pickleball, gym, and pool, this home is move-in ready and perfectly suited for a relaxed, next-chapter lifestyle. Downsize in style and enjoy the ease of living well. Some photos have been virtually staged. (id:47351)
13 - 485 Industrial Avenue
Ottawa, Ontario
Modern, all-inclusive office space for lease perfect for professionals and growing teams! Additional units are available in a well-equipped, professional setting designed to support productivity. Rent includes access to conference room that seat up to 15 people, a spacious training room for 30 to 40 guests, free on-site parking, high-speed internet, all utilities, complimentary coffee and tea, and daily cleaning services. (id:47351)
1025 De Pencier Drive
North Grenville, Ontario
Welcome to the Harmony Model by Mattamy Homes, a 36' detached 2,744 sqft home in the desirable Oxford Village community of Kemptville. This 4 bedroom home sits on a PREMIUM LOT backing onto greenspace, a pond, and mature trees with the lot premium waived! Even better, it comes with a $30,000 Design Centre Bonus to customize your finishes and truly make it your own. The main floor layout is both functional and inviting. A welcoming foyer leads into a bright flex room that can serve as a formal dining room or play space. A private den is perfect for a home office, while the expansive great room with sightlines to the backyard flows seamlessly into the modern kitchen featuring quartz countertops, a stylish backsplash, and an island ideal for entertaining. Off the garage, a spacious mudroom with its own walk-in closet keeps daily living organized. Upstairs, discover three generous bedrooms plus a loft. The primary suite is a private retreat with a large walk-in closet and spa-inspired ensuite with double sinks and a walk-in shower. The secondary bedrooms offer ample storage, including another walk-in closet, and share a full family bath. A second-floor laundry room adds convenience. The finished basement extends your living space and includes a 3-piece bath rough-in, ideal for a future guest suite, recreation area, or home gym. With hardwood flooring on the main level (including the kitchen and great room), an oak staircase, Energy Star efficiency, a smart thermostat, and included eavestroughs, this home combines thoughtful design with modern upgrades. Oxford Village is a well-planned community surrounded by trails, greenspace, and local amenities offering the perfect balance of comfort and nature. (id:47351)
1027 De Pencier Drive
North Grenville, Ontario
PREMIUM LOT WITH NO REAR NIEGHBOURS Welcome to Mattamy's The Radiant model (2542 sqft) with 4-bedroom, 3 bathrooms on a 36' lot with a double car garage. Loaded with upgrades, 9' ceilings on the main level, hardwood flooring and oak staircase, this home has it all. A charming front porch invites you into the foyer with a closet and powder room. Down the hallway, a tucked-away mudroom gives you access to the garage and a walk-in closet provides extra storage space. The den and flex room seamlessly flow into the great room and the open-concept kitchen, so you can entertain friends and family with ease. Head upstairs to find a loft, 3-piece bathroom and a laundry room with a linen closet. Primary bedroom features walk-in closet and spa-like ensuite with frameless glass shower. Discover spacious closets in bedrooms two, three and four. Fully finished lower level with recreation room and spacious storage area. Make this home your own with $30,000 Design Centre Bonus! Photos are of a similar model to showcase builder finishes. This home is under construction. (id:47351)
466609 Kerr Lake Road
Timiskaming, Ontario
Charming Renovated Bungalow on Nearly Half an Acre! This updated bungalow sits on a spacious 0.45-acre lot and offers a comfortable layout with 2 generously sized bedrooms plus a smaller third bedroom/office on the main floor. Enjoy the bright, open-concept kitchen featuring a large eat-in island and cozy sitting area overlooking the yard. The main floor also includes a full bathroom and a spacious living room ideal for relaxing or entertaining. The full basement is semi-finished, offering additional space to customize. Ongoing renovations, including new flooring, are being completed by the seller. Outside, you'll find great storage sheds and ample space for gardens or outdoor projects. A dream spot for outdoor enthusiasts. four-wheeler trails are just steps away, with excellent hunting and fishing within minutes. Municipal water meter average $90.00 per month. Hydro/Heat $3324.49 per year, monthly average $277.00. Mpac code 301. The driveway is an easement over Coleman township/Agnico Eagles. The lane way is open by the township up to seller's yard. (id:47351)
510 Moneymore Road
Tweed, Ontario
5.6 acres amongst several mature tree species & natural stone elements sets the perfect picturesque backdrop for this truly retreat-like home & property. Set in from the road, beyond natures berm providing ideal privacy & sound barrier. Nearly 4,000 sq ft of finished living space in this one of a kind beauty with an additional 1,100 + unspoiled square feet in the basement with separate garage entry, double door walkout & rough-in. The main entry welcomes you with herringbone patterned pine flooring into the large family room with wood beam accents, connected to the spacious dining area. The interior stone wood burning fireplace nicely replicates the homes sturdy exterior & double sided into the eat-in kitchen / sitting area. Ivory toned cabinetry here with complimenting countertops, new sink with faucet & live edge breakfast bar. Elongated windows throughout presents stunning sights from every room. 4 generously sized bedrooms on this main level. The primary bedroom positioned to the rear with walk-in closet & 2 piece ensuite. The main floor also offers two additional full bathrooms, laundry & office with classic wainscotting, makes a quiet secluded space for work & study or 5th bedroom option if desired. The upper level is home to three massive rooms with a staircase at each end, offering even more flexibility & use options; recreation room, studio, gym, etc. Classy exterior lighting & freshened rear deck overlooks the expansive yard with natural stone walkways & ample space to explore. This exceptional property is more than a home, it's a lifestyle. Thoughtfully designed and impeccably maintained, it offers the perfect balance of privacy, elegance, and comfort. You're invited to enjoy the listing video & 3-D tour. (id:47351)
1116 Woodhaven Drive
Kingston, Ontario
Excellent opportunity to own a solid investment property in a desirable Kingston location. This well-designed multi-unit property features two above-grade residential units plus a self-contained basement unit. The basement unit offers 2 bedrooms and 2 bathrooms, while each of the two upper-level units features 3 bedrooms and 2 bathrooms. All above-grade units are separately metered for gas, water, and hydro. The basement unit is separately metered for hydro and water only and is heated with electric baseboard heat. Enjoy generous ceiling heights throughout, with 9' ceilings on the basement and main floor, and 8' ceilings on the second floor. Ideally located close to all the city has to offer, including schools, public transit, shopping, dining, and more. A fantastic opportunity for investors in a strong rental market. (id:47351)
1461 Upper Gage Avenue Unit# 4
Hamilton, Ontario
Stylish, low-maintenance living in a fantastic location! This bright and inviting townhome of modern living space within a well-designed condominium community. The main level features an open-concept living and dining area highlighted by beautiful hardwood floors and abundant natural light. The eat-in kitchen includes patio doors leading outdoors, along with a convenient powder room and direct access from the single-car garage. Upstairs, you’ll find three generous bedrooms, including a spacious primary suite with a private 3-piece ensuite, plus a pristine full main bathroom. The lower level offers laundry facilities and extra space for future development or storage. Ideally situated close to shopping, amenities, and quick LINC access. An excellent opportunity for first-time buyers, professionals, families, or those looking to downsize. (id:47351)
22 Claire Avenue
Hamilton, Ontario
*AS IS PROPERTY* Location Location Location. Fantastic opportunity to own property one block from Lake Ontario and live in the prestigious Hamilton Beach Blvd neighbourhood. The possibilities can be endless with a chance to renovate or use the land to build your dream home. This is a quiet pocket dead end street that is only a few minutes walk to the public beach. Imagine the lovely daily strolls on the boardwalk or take the kids to Wild Works Water Park only a short drive away. You have quick access to the QEW for an easy commute to Niagara or Toronto. Close proximity to enjoy Burlinton waterfront. This is an up and coming community that feels like a cottage retreat in the heart of the city. (id:47351)
3 - 23 Stewart Road
Collingwood, Ontario
An exceptional opportunity to lease a versatile and well-appointed commercial/industrial space located in Collingwood's established industrial area, just minutes from the primary intersection of First Street and High Street. This highly functional unit was previously operating as a CrossFit gym and is well suited for a wide range of commercial, fitness, showroom, light industrial, or service-based uses. The property offers approximately 3,200 square feet on the main level, complemented by a 540 square foot mezzanine that overlooks the main floor, providing excellent sightlines and added flexibility for office, storage, or spectator use. A removable half wall allows the space to be opened further, creating a total usable area of approximately 3,541 square feet, depending on tenant requirements. The interior is finished with a clean, modern aesthetic, featuring bright lighting, white walls, and an open-concept layout that can be easily adapted to suit a variety of business needs. The building is equipped with radiant in-floor heating, offering efficient, consistent comfort throughout the space year-round. A large ground-level garage door provides convenient access for shipping, receiving, or equipment movement, making the unit ideal for businesses requiring loading capabilities. The property also benefits from ample on-site parking, ensuring ease of access for staff and clients alike. Offered at $5,000 per month plus utilities, with hydro averaging approximately $260 per month, this space represents excellent value for a well-located, move-in-ready commercial unit in a high-demand area of Collingwood. With its strategic location, flexible configuration, and high-quality interior finishes, this property presents an outstanding leasing opportunity for tenants seeking a functional and professional commercial space with strong long-term potential. (id:47351)
9 Toronto Road
Port Hope, Ontario
Welcome To A Charming And Intimate Home Close To Many Amenities! This Amazing 2 Brd Unit Is Everything You Asked For And More! Features Many Upgrades Recently Including Freshly Painted, Oversized Shed/Workshop, Hot Tub (Professionally Serviced). Close To Hwy 401 For Commuters And Minutes To Downtown! (id:47351)
12 Haskell Road E
Cambridge, Ontario
For Lease! Spacious And Well Maintained 3 Bedroom Home(main and second floor, Basement not Included) Located In A Desirable And Family-Friendly Neighborhood. This Property Offers A Bright And Functional Layout Featuring A Practical Kitchen, Separate Dining Area, And A Comfortable Living Space Ideal For Everyday Living And Entertaining. Three Generously Sized Bedrooms And A Well-Appointed Bathroom Provide Plenty Of Room For Families Or Professionals. Enjoy The Convenience Of Two Parking Spaces And Access To A Private Outdoor Area. Ideally Situated Close To Schools, Shopping, Parks, Public Transit, And Major Highways. A Great Opportunity To Lease A Clean, Comfortable Home In A Prime Location. Book Your Showing Today! (id:47351)
40 - 288 Glover Road
Hamilton, Ontario
Stunning 2-Storey Semi-Detached House In A Family-Friendly Neighborhood. This 3+3Bed Home Features Open Concept Gourmet Kitchen W Stainless Steel Appliances. Upper-Level Features, 3 Bedrooms Including A Spacious Master Suite W/Oversized Walk-In Closet & Private Ensuite. Close To All Major Routes. (id:47351)
2425 North School Road
Havelock-Belmont-Methuen, Ontario
Welcome to this beautifully renovated 2-bedroom, 1.5-bath home on nearly 11 acres just minutes from Havelock. Offering an open-concept custom kitchen with dining area and walkout to a party-sized deck, this property is perfect for entertaining or enjoying quiet country living. Features include a partially finished lower level, attached garage, and a detached garage/workshop with hydro, running water, and 4 horse stalls. With two driveways, landscaped grounds, and a maple bush, the outdoor space is a true highlight. Recent updates include a new roof (2022), AC (2023), furnace (2025), and owned hot water tank (2023). Conveniently located 5 minutes to Havelock, 30 minutes to Peterborough, and just 1.5 hours to Toronto, this property combines rural charm with modern upgrades. (id:47351)
7692 Sycamore Drive
Niagara Falls, Ontario
Beautiful 2,477 sq. ft. full brick detached home, built in 2017, located in a desirable and growing neighbourhood of Niagara Falls. This thoughtfully designed layout features two spacious primary bedrooms, each with its own walk-in closet and private ensuite bathroom, making it ideal for multigenerational living or extended family. The third and fourth bedrooms share a Jack-and-Jill bathroom, offering both privacy and convenience. The main floor showcases laminate flooring in the living and dining areas, complemented by an elegant oak staircase. The second-floor hallway is also finished with laminate flooring, creating a cohesive and low-maintenance flow throughout the upper level. The kitchen features granite countertops, a functional centre island, and a bright breakfast area with walkout to the backyard. The exterior is enhanced with professionally installed coloured poured concrete walkways on both sides of the home, providing direct access to the backyard and patio, along with a coloured poured concrete front porch that adds durability and curb appeal. Enjoy a spacious backyard with concrete patio, perfect for outdoor entertaining or relaxing. Situated in an expanding community with new public and Catholic elementary schools planned close by, and convenient access to nearby amenities. A solid, well-maintained full brick home offering space, functionality, and comfort-move-in ready and a must-see. (id:47351)
2258 Upper Middle Road Unit# 4
Burlington, Ontario
Welcome to Forest Heights - a rarely offered townhome with a private double-car garage, quietly tucked into a serene enclave of architecturally distinctive homes in Burlington's sought-after Brant Hills neighbourhood. Ideal for first-time buyers or empty nesters, this home delivers the perfect balance of low-maintenance living and everyday comfort. Step inside to a sun-filled kitchen featuring gleaming counters, a stainless-steel induction stove (2023) and new stainless-steel dishwasher (2025) - a welcoming space for both daily living and entertaining. The adjacent living room invites cozy evenings by the fireplace, complemented by a stylish custom mantel installed in 2024. The dining room offers a seamless walk-out to a newer composite deck complete with gazebo, lighting, and gas BBQ hookup - perfect for relaxed summer dinners and weekend gatherings. Surrounded by garden space, the fully fenced backyard is ideal for gardeners and outdoor enthusiasts alike and provides direct access to your private double garage. Upstairs, you'll find three generously sized bedrooms and two full bathrooms, including a spacious primary retreat with a recently updated ensuite featuring a new vanity and quartz countertops. The lower level adds even more versatility with a large recreation room, and a thoughtfully designed laundry area and a built-in folding table, plus a sizeable finished storage room. Enjoy resort-style living with access to the indoor pool, or host celebrations in the recently updated party room (2023). This is a home that truly offers comfort, convenience, and community - an exceptional opportunity in one of Burlington's most established neighbourhoods. Condo fees include: windows, doors and roof are included in exterior maintenance, water, cable ,common elements, building insurance, parking, snow removal, lawn maintenance. (id:47351)
1808 - 5250 Lakeshore Road
Burlington, Ontario
Welcome to a beautifully maintained mature lifestyle residence offering comfort, convenience, and a true sense of community. This well-run building is known for its peaceful atmosphere, lush landscaped gardens, and stunning lake views that create a calm, resort-like setting to enjoy every day. Recently refreshed hallways and common areas (2023) add a modern touch while preserving the building's timeless appeal. Conveniently located on a bus route, with a grocery store, coffee shop, and pharmacy just across the street, everyday essentials are always within easy reach. The thoughtfully designed suite features two generous bedrooms, a bright living room, dedicated dining area, and kitchen with high ceilings that enhance the open, airy feel. A rare and highly sought-after feature is in-unit laundry, adding everyday convenience rarely found in similar buildings. The lease includes heat, electricity, and water, offering predictable monthly expenses, along with an included parking space for added ease. Residents enjoy a strong sense of community with excellent on-site amenities, including a party room with kitchen for gatherings, a games room with pool table, ping pong, and darts, a workshop, sauna, and a community BBQ area perfect for warmer months. Ideal for downsizers or those seeking a quieter, low-maintenance lifestyle in a welcoming, established community by the lake-this is relaxed living at its best. (id:47351)
90 Flamborough Drive E
Toronto, Ontario
Welcome to 90 Flamborough - a spacious and rare 3+2 bedroom, 3-bath detached home on a large, elevated lot with over $100K of renovations. Featuring a bright open-concept main floor, generous living and dining areas, and a large kitchen with plenty of storage. The finished basement with a completely separate entrance offers a full in-law suite with two bedrooms, a kitchen area, and a full bath - perfect for extended family or rental income. Enjoy a private, high-backyard setting ideal for entertaining or gardening. Located in a family-friendly neighborhood close to schools, parks, shopping, transit & the new LRT. (id:47351)
Ph02 - 3240 William Coltson Avenue
Oakville, Ontario
Luxurious Brand-New Corner Pent House Unit Filled with Natural Light! Stunning 2-bedroom, 2-washroom corner suite with south and west exposure, offering exceptional sunlight throughout the day. This fully upgraded unit features a modern open-concept layout and an upgraded kitchen with additional storage and quartz countertops.Enjoy a private balcony, ensuite laundry, and EV parking. Residents have access to premium amenities including a co-working space, rooftop terrace, fitness centre, yoga/movement studio, media lounge, pet wash station, and indoor bicycle storage. Prime location close to shopping plazas, public transit, Sheridan College, hospital, GO Station, and major highways. Taxes not yet assessed (id:47351)
