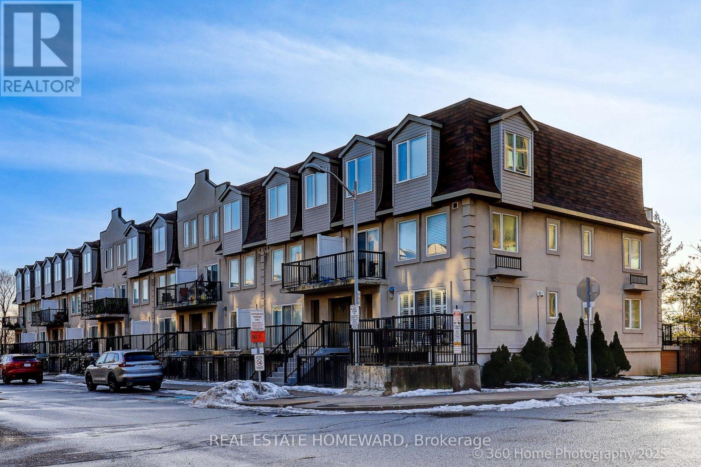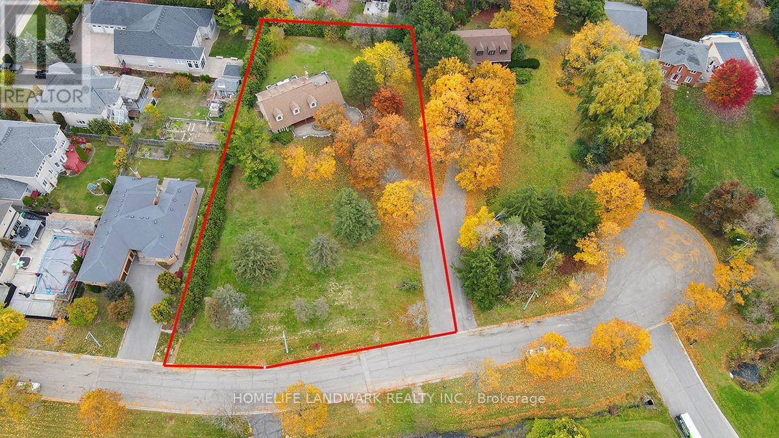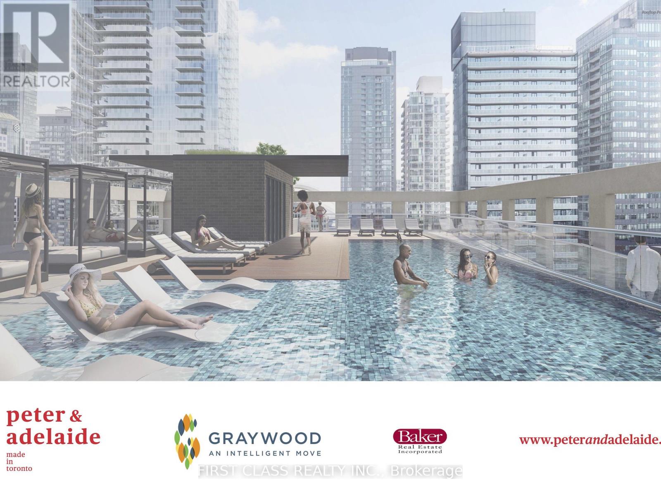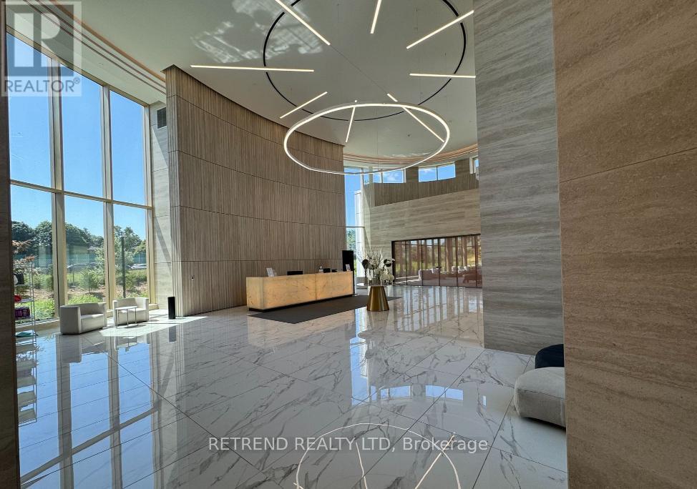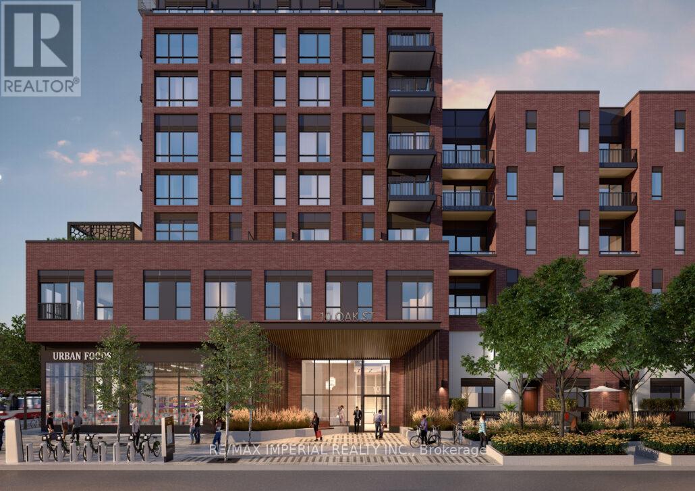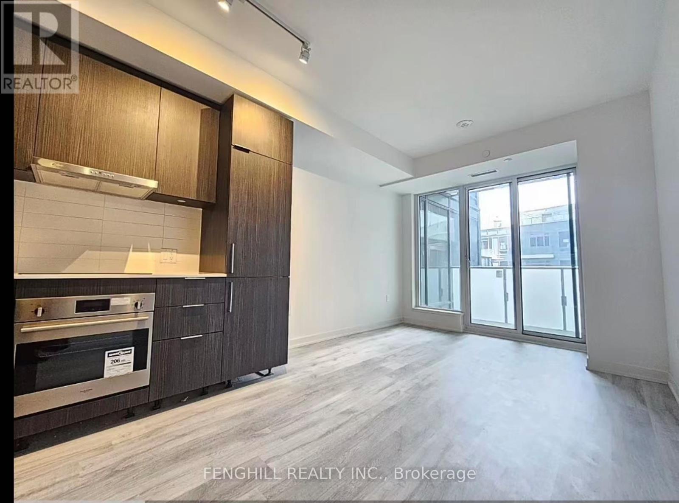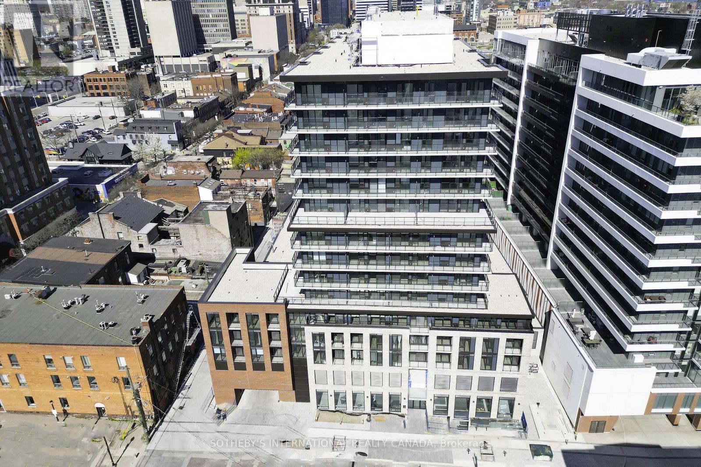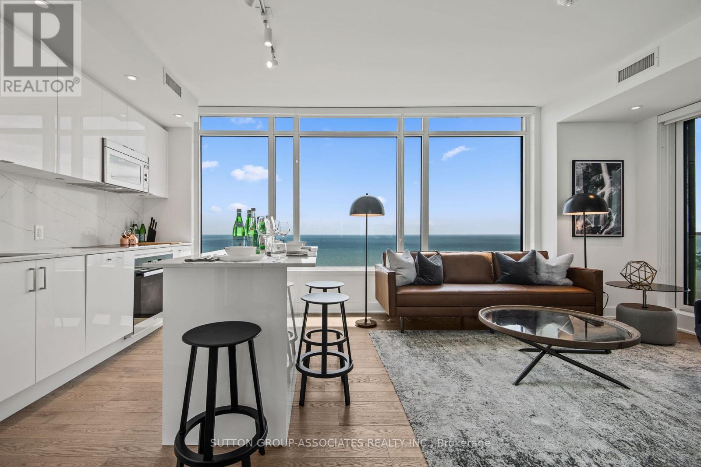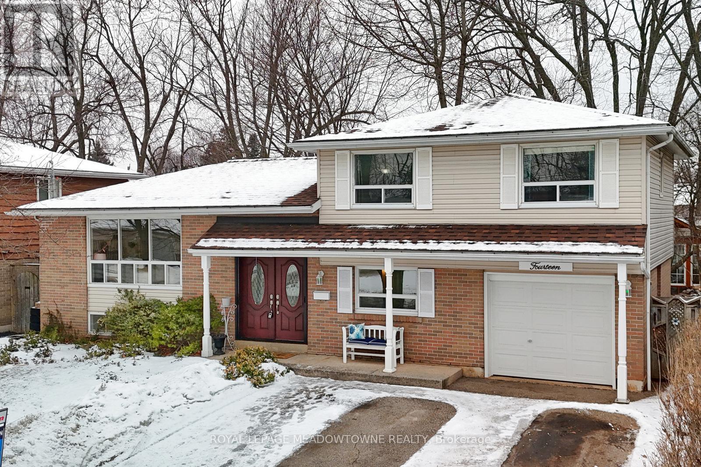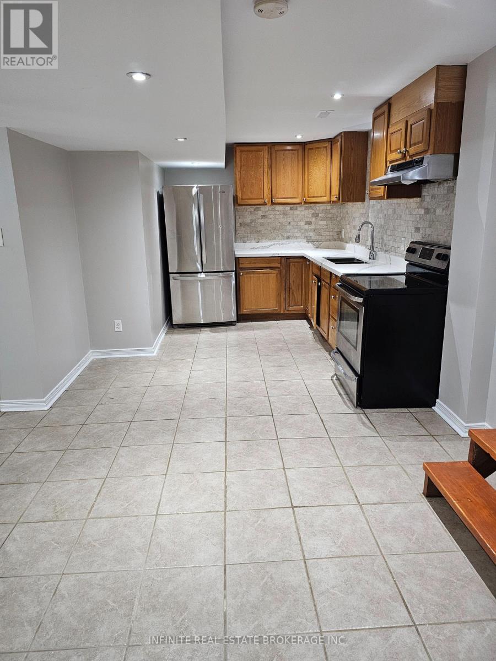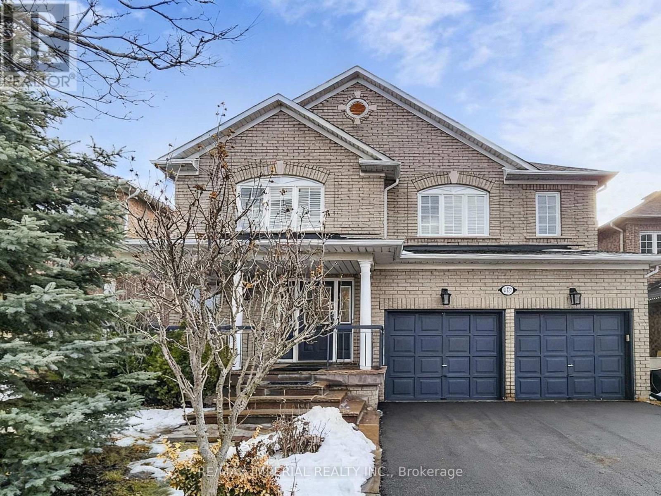1036 - 55 George Appleton Way
Toronto, Ontario
''JUST LISTED''. Welcome to this bright, pristine and stylish open-concept 2-bedroom + Den stacked townhouse, offering convenient one-level living with your own front masonry patio & private rear masonry terrace - the perfect spots for morning coffee or evening relaxation. Upgraded features of note within this unit include recently installed superior quality scraped styled strip flooring and professionally finished decor. This home has been wonderfully maintained, oozes much pride of ownership throughout and includes a large den, an underground parking space and a secure storage locker! Nestled in a highly sought-after family friendly location, you'll love being just minutes from all major amenities including schools, shopping, restaurants, transit, parks, recreational facilities, Yorkdale Mall, Highway #401 as well as the ultra-modern Humber River Regional Hospital. This unit is ideal for first-time buyers, downsizers, or professionals looking for a low-maintenance home with great living utility in the heart of it all. Comprising 903 square feet (as per MPAC), this home offers more space than most two-bedroom condo apartment units, at a fraction of the price. (id:47351)
36 Valonia Drive
Brampton, Ontario
Welcome to This Amazing Bright Three Bedroom Detached House Backing Onto Park >>One Bedroom Finished Basement with Legal Separate Entrance (!)The Home Boasts an inviting Elegant Kitchen With Ample Cabinet Space + Stainless Steel Appliances (!) Engineered Hardwood Flooring In Living/ Dining (!) Primary Bedroom With His and Her Closets And 3 Pc. Ensuite (!) Family Room On Second Floor With Fireplace (!) Main Floor Laundry (!) Other Two Good Size Bedrooms (!) Main Floor and Second Floor Upgraded washrooms (!) Fenced Yard With Beautiful Private Deck Overlooking The Park, Perfect For Outdoor Entertaining >> Garage Access From The House >>(!) Walking Distance To All Amenities !!!!! Shows Very Well !!!!!!!! (id:47351)
99 Burndean Court
Richmond Hill, Ontario
Rare 1.2 Acre Lot (185.14 Ft X 291.61 Ft) in Richmond Hill Westbrook Neighbourhood with Potential for 3 Lot Severance (Subject to Municipal Approvals). A Solid Investment Opportunity for Developers, Investors, or End Users Seeking Long Term Land Value and Subdivision Potential. The Existing Detached Home Is Suitable for Living or Renting While Planning Future Redevelopment. Generous Lot Dimensions Allow Flexibility for Multiple Luxury Homes, a Private Cul-De-Sac, or Possible Municipal Road Extension. Located in an Established Community with Great School Zones, Paring Infrastructure, and Convenient Access to Amenities. (id:47351)
2815 - 108 Peter Street
Toronto, Ontario
New premium 1+1 condo unit in Toronto Entertainment District neighborhood. Spacious 575+39 sqft, den can be used as home office or a second bedroom. 100/100 walk score and transit score, extremely convenient with shops, restaurants, groceries, clubs and theatres. Steps to TTC, waterfront, Rogers Center, Conventional Center, CN tower. All window blinds and light fixtures are installed by owner. (id:47351)
1212 - 27 Mcmahon Drive
Toronto, Ontario
Saisons Condos at Concord Park Place presents a nearly new, luxurious 2-bedroom, 2-bathroom residence featuring a large balcony with unobstructed views of the 8-acre park and the city skyline. With 9-foot ceilings and floor-to-ceiling windows, the suite is filled with natural light, offering a bright and spacious atmosphere throughout. The modern kitchen is beautifully appointed with built-in appliances, designer cabinetry, and a sleek quartz countertop. The unit also includes an EV parking space and a locker for added convenience. Located steps from both Bessarion and Leslie subway stations, as well as the GO Train, the home provides quick access to Highways 401 and 404, North York General Hospital, T&T Supermarket, IKEA, Canadian Tire, Bayview Village, and Fairview Mall. Residents enjoy unobstructed park views, with a soccer field, dog park, and water play area right downstairs, and can easily walk to the nearby community centre and public library. The building offers exceptional amenities, including a full-size basketball court, indoor swimming pool, sauna, multiple fitness gyms, a golf simulator, a formal ballroom, a wine lounge, and a touchless car wash, providing a resort-style living experience in one of North York's most connected communities. (id:47351)
229 - 30 Dreamers Way
Toronto, Ontario
Why share when you can enjoy your own private space? Take a look at this brand-new studio in Downtown Toronto. It features a highly functional layout with no wasted space and a thoughtfully designed bathroom with the vanity/toilet area separated from the shower for added comfort and privacy. A rare 10-foot ceiling height further enhances the sense of openness, making the living space feel exceptionally spacious and airy. Built by the renowned developer Daniels, ensuring quality and peace of mind. Newly completed and move-in ready. The building will offer outstanding amenities including a Fitness Centre, Co-Working Space, Courtyard, Maker Space, Party Rooms, and Outdoor Terraces-perfect for fitness, work, creativity, and social gatherings. Prime central location with quick access to the DVP, TTC bus stop right at your door, and minutes to the subway. Walking distance to Regent Park, Pam McConnell Aquatic Centre, Regent Park Athletic Grounds, and the Daniels Spectrum Arts & Cultural Centre. Rent is only $1,800/month including locker for this brand-new unit. Students, international students, and newcomers are welcome. Direct rental from a friendly landlord. Immediate occupancy available. (id:47351)
517 - 8 Olympic Garden Drive
Toronto, Ontario
Prime location in North York at Yonge/Cummer. The brand new 1 BR + Den unit is in the most in-demand location in the heart of North York. Laminate flooring. Open-concept kitchen, living and dining room. Features include a luxury kitchen with quartz countertops, built-in appliances, soft-close cabinetry. Amenities include a gym, party room, visitor parking, 24/7 concierge, business center, wellness area, fitness center, landscaped courtyard garden, yoga studio, outdoor yoga deck, weight training and cardio equipment, saunas, movie theatre and games room, outdoor lounge and BBQ areas, indoor party rooms, and guest suites. Just 3 minutes to TTC Finch Subway Station and GO Bus, and steps to schools, parks, restaurants, and shopping centers. Maintenance fee covers free internet. New wall painting. (id:47351)
805 - 1 Jarvis Street
Hamilton, Ontario
Welcome to this well-appointed 2-bedroom, 2-bathroom condo located in the heart of downtown Hamilton. This unit is tenanted until August 31st, with excellent tenants currently in place and rent paid in full, offering secure and worry-free income for investors.The location is exceptionally attractive to long-term renters, positioned just minutes from McMaster University, Mohawk College, and several of Hamilton's major healthcare institutions including Hamilton General Hospital, St. Joseph's Healthcare, and Juravinski Hospital. Proximity to these respected schools and hospitals creates consistent rental demand and long-term investment stability.The existing lease must be honoured through its expiry, providing predictable cash flow, while also allowing flexibility for future end-user occupancy or re-leasing at market value. With a functional layout featuring two full bathrooms and a highly walkable urban setting close to transit, shopping, dining, and downtown amenities, this suite appeals strongly to both tenants and future buyers.Located in the growing downtown core at 1 Jarvis Street, this is an ideal addition to an investment portfolio or a strategic purchase for buyers planning ahead. (id:47351)
3709 E - 1926 Lake Shore Boulevard W
Toronto, Ontario
Imagine a breathtaking view of Lake Ontario's horizon, with Humber Bay beach, park, and trails just across the street. Living in luxurious comfort while also away from it all. This is what The Mirabella on Lake Shore offers - a newly completed, high-quality condo development, registered in 2022.This 2-bedroom plus den unit, was the upgraded model suit with large mirrors throughout.From the wood flooring and stone tile to the Miele appliances, blackout blinds, everything is new. Both parking and locker are also included. The well-designed layout has an open kitchen with large island, a corner den that can be enclosed, and a private primary bedroom with walk-in closet and double-sink ensuite. The second bedroom has a lake view, its own 4 piece bath, and a walk-out to a generous corner terrace that offers panoramic views of the lakeshore skyline. The building itself offers an abundance of amenities. There are two large community terraces with gardens, lounge-style seating, BBQs, outdoor dining areas, and spectacular views of both Lake Ontario and High Park. There's an indoor pool with lake view, saunas, a fully-furnished party room with a catering kitchen, a fitness centre overlooking High Park, a library, yoga studio, business centre, children's play area, two guest suites, and 24-hour concierge service. There's even a convenient dog wash station at ground level. Enjoy the above-grade parking with windows, ample visitor parking (including spots with EV charging stations), and car-share program.With instant access to the Gardiner and QEW, the airport is just 15 minutes away. Locally, Bloor West Village, High Park, Swansea, and Roncesvalles are vibrant neighbourhoods close at hand. (id:47351)
14 Moore Park Crescent
Halton Hills, Ontario
Looking for that special home your family can grow into? Well stop 'surfing the web' and have a closer look at what this has to offer! Same owners for almost 35yrs - time to pass the baton to the next! Beautiful double door entry with phantom screen leads you into the generously sized foyer w/double closet. Plenty of room in the bright family room on this level with separate access to year yard + bonus room (partial garage conversion). Main floor offers freshly painted L-shaped living room/dining room w/original hardwood flooring - great space for entertaining! The eat-in kitchen features a practical layout with plenty of cupboard/counter space + custom built shelving. Convenient sliders to rear deck. Upper level offers 3 good sized bedrooms all with original hardwood flooring, primary with double closet and double windows. The updated 4 piece bath is shared on this floor. Finished basement (for overflow guests and/or kids zone) features a 3 piece bath (2025), laminate flooring in the large L-shaped room with above grade windows. This level also features the laundry room along with an abundance of storage beneath the foyer. So much more to offer in the rear yard....a stunning, peaceful retreat in the summer months - 14ft x 28ft in-ground pool, gardens, ponds, 'man cave' and 'cute as a button' potting/"she" shed too! (if you're into raising chickens there's a coop too!) Walk to schools, daycare, shopping restaurants and everything else Downtown Georgetown has to offer!! Great pricing for this fabulous home! Let's make it yours today! (id:47351)
345 Queen Mary Drive
Brampton, Ontario
Immaculate 2 bedroom legal basement apartment and quiet residential area. almost 1,000 ft of living space with separate side entrance. Spacious living room / dining room, Kitchen equipped with a large french door, fridge and stove (stainless steel). Windows in both bedrooms and kitchen. Own laundry room with stacked washer and dryer. Includes one parking on the driveway. (id:47351)
117 Montebello Avenue
Vaughan, Ontario
Open House: Jan 17 & 18 | 2:00-4:00 PM. Stunning sun-filled detached 3+1 bedroom, 4-bath home situated on a premium 43 x 89 ft south-facing lot with no sidewalk. Major upgrades include roof (2018), A/C (2023), and HWT (2023). Beautifully renovated from top to bottom and move-in ready. Features new hardwood flooring thru-out, fresh paint, pot lights, new staircase w/iron pickets, updated bathroom vanities, and a brand-new kitchen with new fridge, stove, and dishwasher. Dramatic two-storey family room w/fireplace. Finished basement offers a bedroom, 3-pc bath, rec room, utility room, cold room, and storage rooms, with potential separate entrance from the garage. Enjoy a beautiful backyard with interlock patio, perfect for entertaining. Conveniently located minutes to Hwy 427 and shopping. (id:47351)
