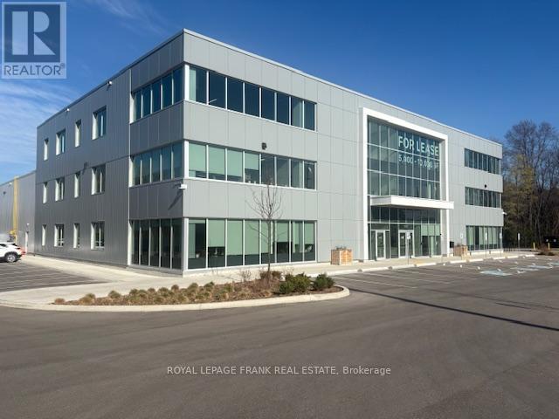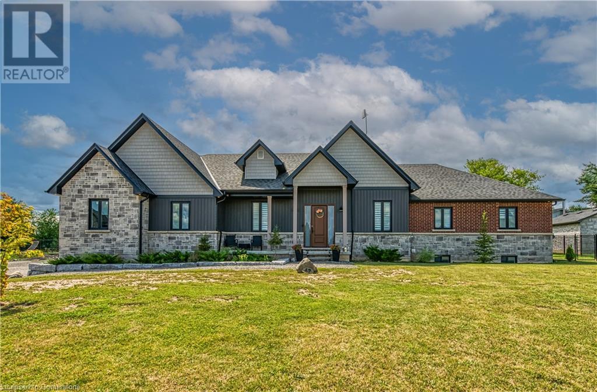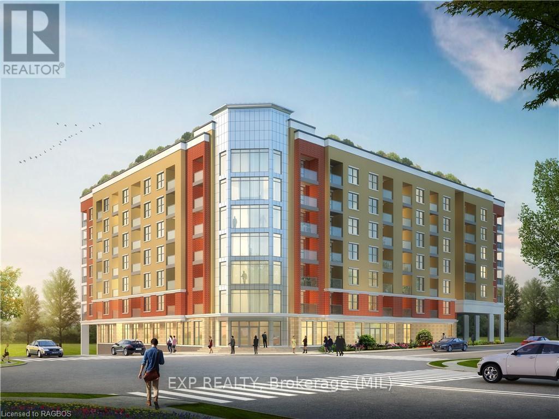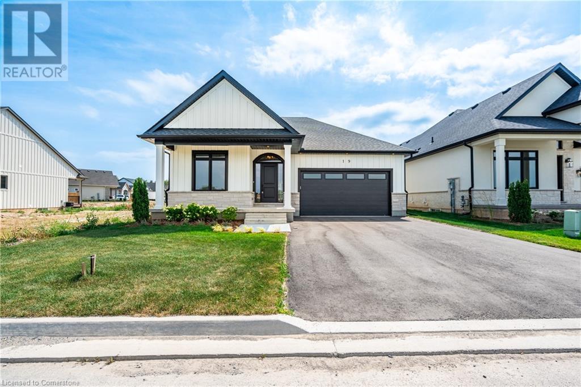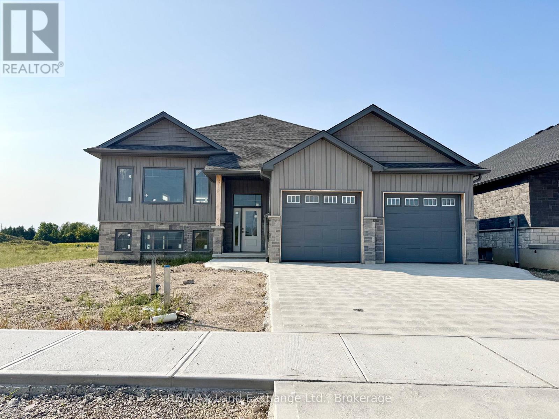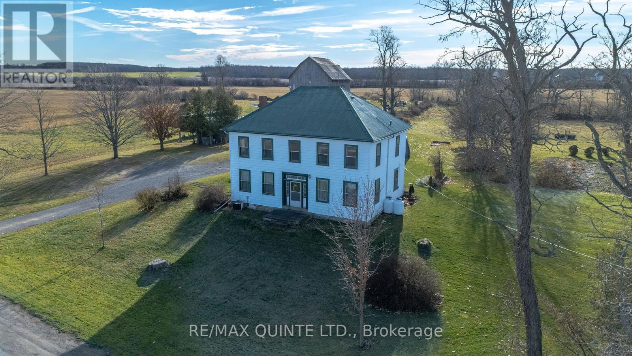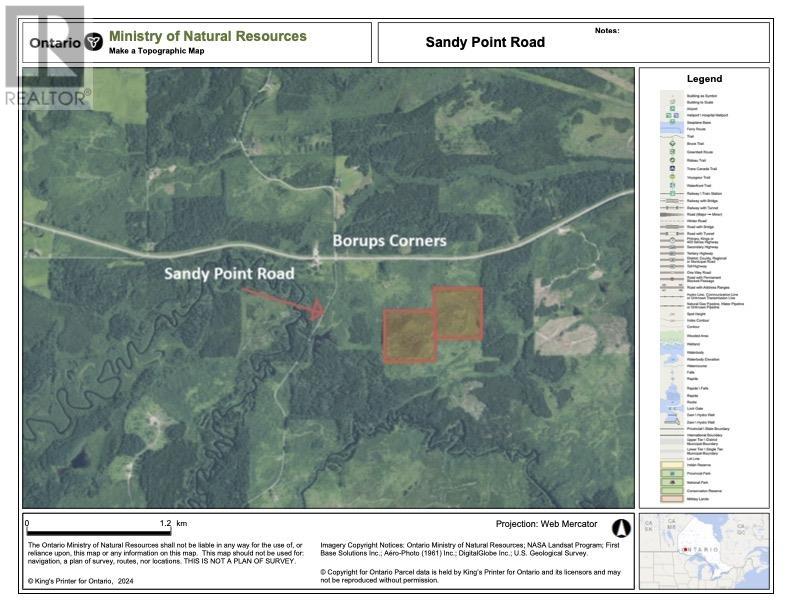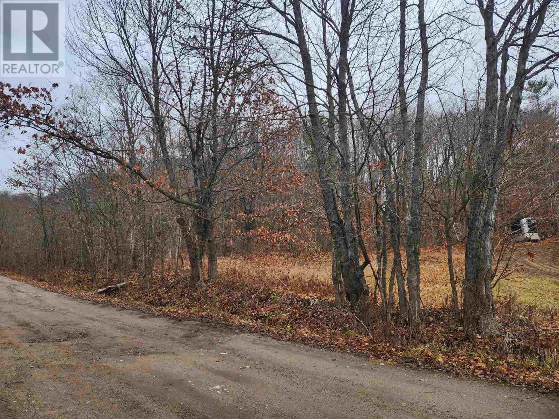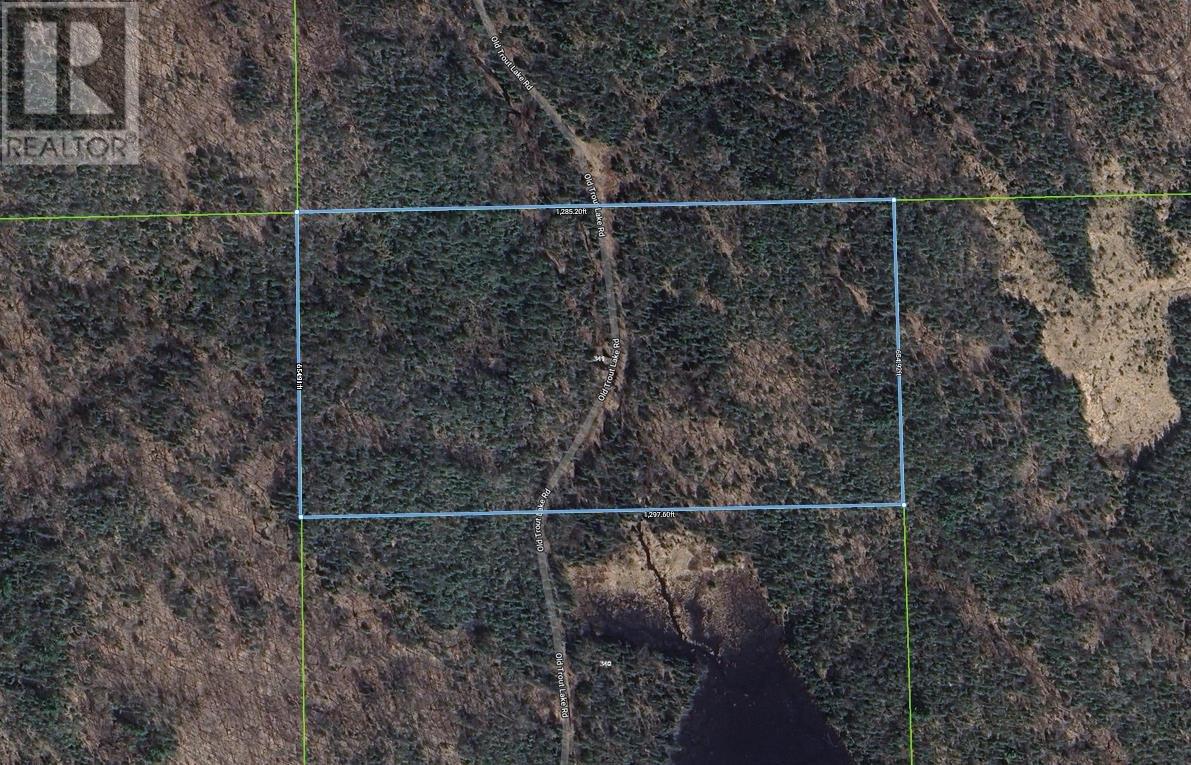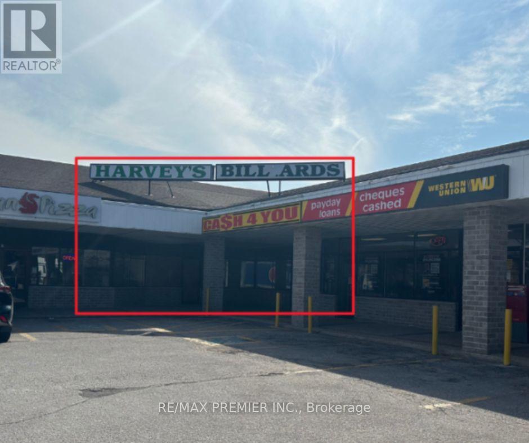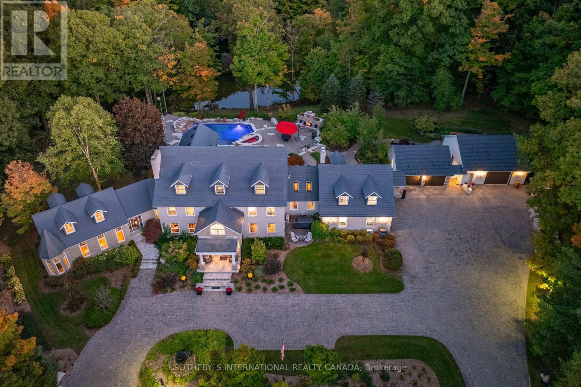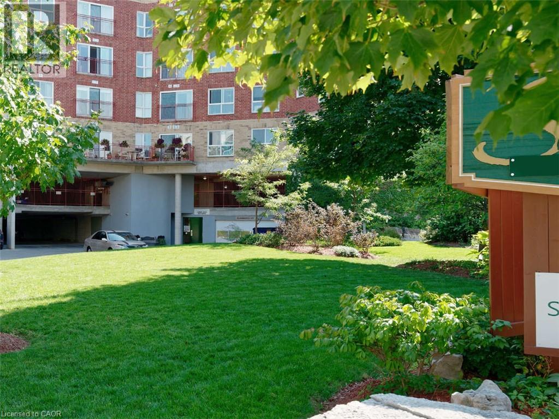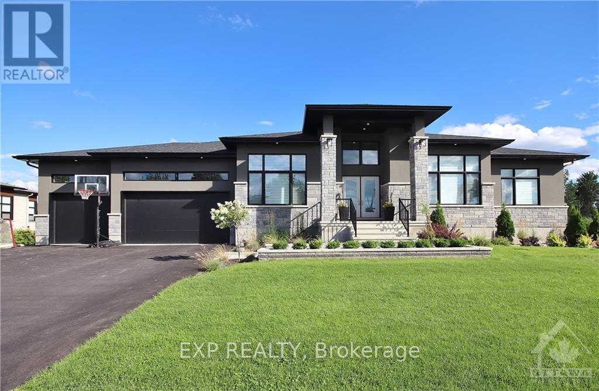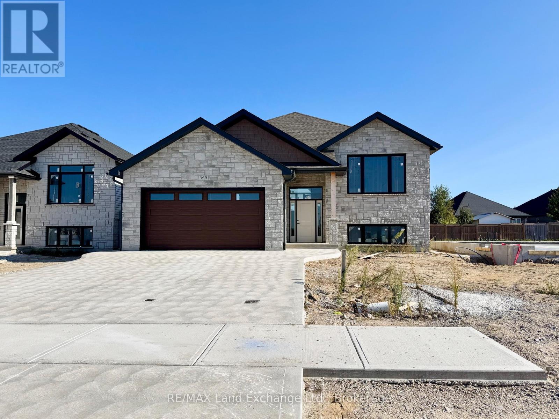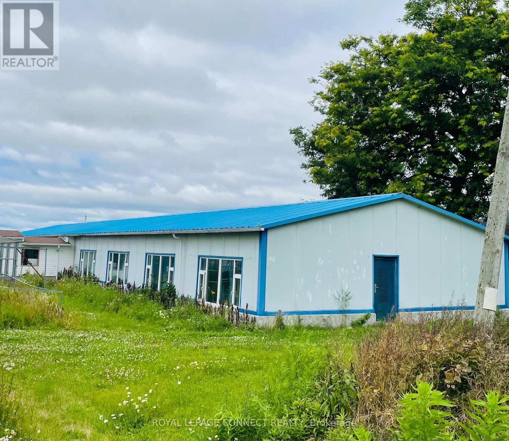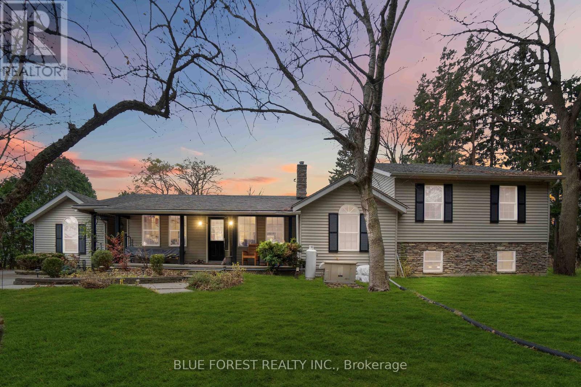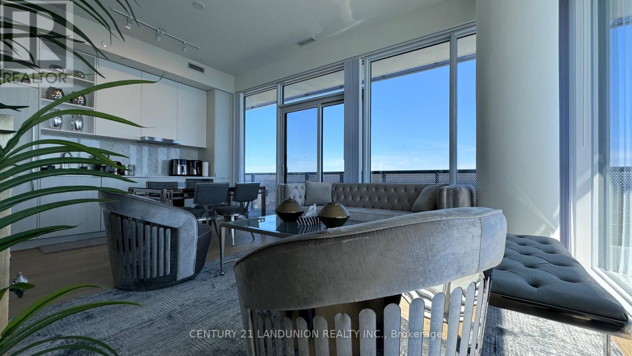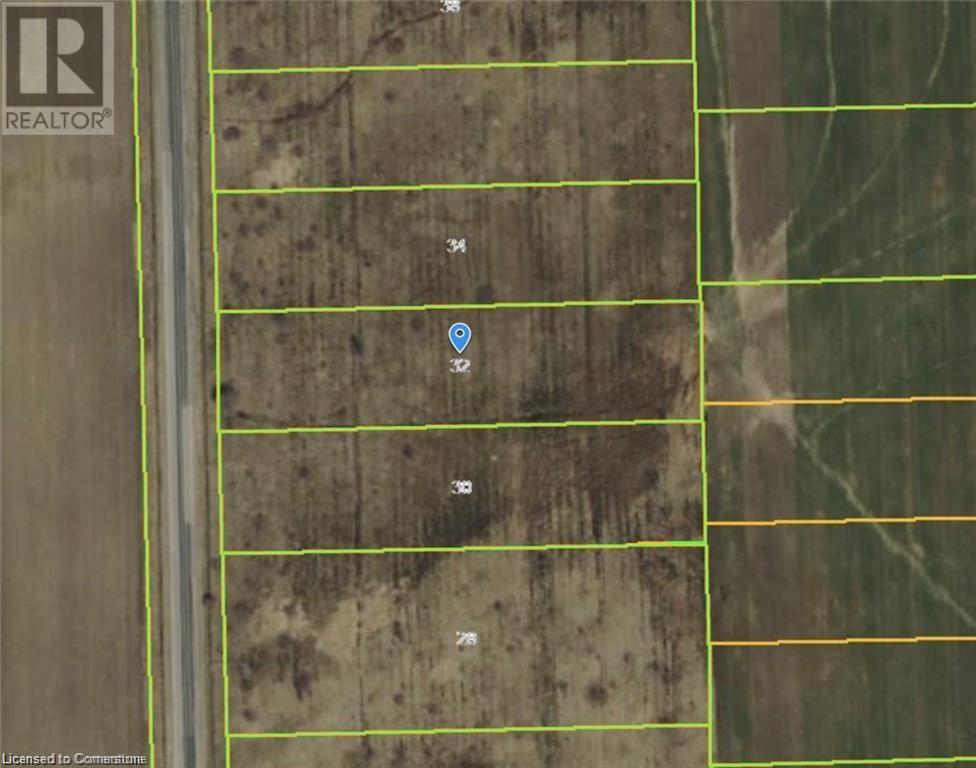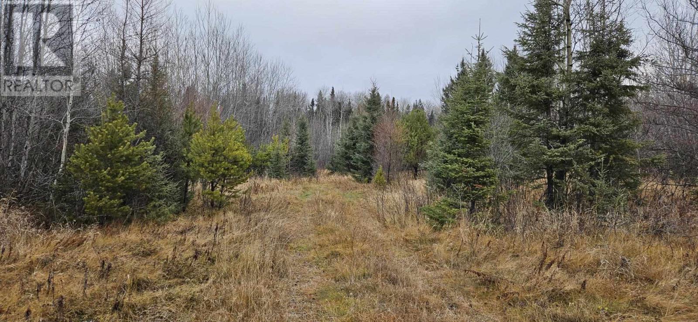301 - 1707 Thornton Road N
Oshawa, Ontario
2 Office Suites on the 3rd floor (5366.33 SF and 4964.80 SF) ready for finishes. Units can be combined to create +10,000 SF. Premier new 60,000 SF office/industrial development in rapidly expanding Northwood Industrial Park. Large Perimeter Windows Providing Abundance of Natural Light. Elevator Access to the suite. Open Floor plate ready for your design. Close Proximity To Oshawa Airport. Easy Access to 407. Located On Thornton Road, North Of Taunton Rd, South of Conlin Rd. South/East of Brooklin. Tmi Is Estimated. (id:47351)
42 Kramer Court
York, Ontario
Beautifully presented, Custom Built 5 bedroom, 3 bathroom Home located on sought after1.08 acre lot in the desired location of Empire Estates with meticulous attention to detail throughout. Incredible curb appeal with brick & stone exterior, triple car garage, backyard oasis complete with extensive exposed aggregate concrete surrounding luxurious ingroundpool & oversized covered porch. The exquisitely finished, open concept interior offers approx. 3140sq ft of distinguished M/F living space highlighted by 9' ceilings throughout, custom kitchen w/oversized island, w/i pantry, quartz counters & S/S appliances, bright living room w/fireplace, b/i shelving & cathedral ceiling, formal dining area, welcoming foyer,5 spacious MF bedrooms (5th bed currently being used as a office), featuring luxurious primary suite with WI closet & stunning 5pc ensuite, oversized MF laundry with custom cabinetry. The lower level is awaiting your personal finishing touches and includes ample storage & direct access to garage. Situated perfectly on the lot to include potential detached out building/shop. Conveniently located 15 min. south of Hamilton - central to Binbrook, Caledonia & York. Rarely do custom homes such as this come available! (id:47351)
611 - 223 10th Street
Hanover, Ontario
Welcome to Royal Ridge Residences - Hanover?s newest apartment complex. This seven story multi unit building is situated in the heart of the downtown core and is walking distance to amenities. These units come complete with in suite laundry, appliance package, quartz countertops and each unit has its own designate balcony. Top this building off with underground parking, secure access and entry, two level games / entertainment space for residents and large lobby area - this property really does have it all. Reach out today for more information pertaining to this beautiful and soon to be complete building. (id:47351)
19 Oakley Drive
Niagara-On-The-Lake, Ontario
Welcome to wine country! This brand new bungalow built by award winning, Parkside Custom Homes, is the perfect home for any style of family, large or small. Enjoy an open concept floor plan, luxurious ensuite and large walk in tiled and glass shower; 9 ft ceilings through out with 10 ft coffered ceiling in great room, walk out to a covered deck, & separate entrance to basement; deeper double car garage, covered front porch, oak stairs to basement, modern kitchen with pantry. Exterior includes stone, brick and Hardie Board siding. Engineered hardwood throughout and tiled baths. The full sized basement is fully finished with a 3 piece bath. This location can not be beat, as you are minutes away from Gretzky Winery and many other wineries and restaurants, easy access to all major roads, highways, and shopping! Builder has two additional lots in the subdivision to choose from. (id:47351)
282 Ridge Street
Saugeen Shores, Ontario
The framing is complete at 282 Ridge Street, Port Elgin for this 1639 sqft home with 3 bedrooms and 2 full baths on the main floor; featuring hardwood and ceramic flooring, walk-in kitchen pantry, tiled shower in the ensuite bath, partially covered rear deck 14 x 16'8, 9 foot ceilings and more. The basement has a separate entrance from the 2 car garage and features a large family room, 2 more bedrooms and full bath. Additional features included sodded yard, concrete drive, gas fireplace, central air, and interior colour selections for those that act early. HST is included in the asking price provided the Buyer qualifies for the rebate and assigns it to the Builder on closing. Prices subject to change without notice. (id:47351)
3511 County Road 1
Prince Edward County, Ontario
The home was built in 1830 and can be found in the pages of The Settler's Dream, but for the last 101 years this property has been worked and cared for by the same family and the current owner has lived, worked and raised a family on the land and in the home for his full 95 years! The property consists of 34.8 acres, barn, driveshed and shed, as well as the grand dame that sits tall and proud looking out over Bowerman's corner. The home is a centre hall plan with large principle rooms, original wide plank floors throughout most of the home, deep baseboards and many original solid wood doors. Tin ceilings in the dining room, with a gorgeous fireplace that is currently not being used. Centre hall is wide and welcoming with beautiful original staircase leading to 4 large bedrooms upstairs with a small office/craft nook. Main floor offers the dining room, kitchen, large bathroom/laundry room and a parlour room that has served as a main floor bedroom. There is also a cozy family room at the back with an additional bathroom and sliding doors out to the garden. This home is waiting for its next caretakers. There is work to be done, but the bones are there and it wants to be brought back to its original glory. Come and take a look! (id:47351)
Pcl 17837/24623 Sandy Point Rd
Borups Corners, Ontario
Here’s a great opportunity a piece of private Unorganized vacant land. These 80 acres is a mixed area with full standing trees with a high ridge running through. Located off Sandy Point Road through a slash onto Crown land then a 4-wheeler trail to the corner of the property. Located in Wildlife Management Unit 9A. Great hunting area for moose, deer, bear and birds. (id:47351)
1300 Old Goulais Bay Rd
Sault Ste. Marie, Ontario
Almost 80 acres located in within Sault Ste. Marie. This amazing property presents a unique investment opportunity. Located at the end of Old Goulais Bay Rd, just north of 5th Line, this lot is easily accessible and offers tons of opportunities. The property is marked and can viewed from the almost 1300 feet of graded road. The OFSC (Ontario Federation of Snowmobile Clubs) currently has a trail which runs through the property, but future use would be at the discretion of the buyer. The current owner has recently signed an Option to Lease agreement with EDF Renewable Energies. This would allow EDF a 5 year option to investigate the possibilities of placing Wind Turbines on the property. EDF pays an annual lease at this time, and if and when EDF constructs turbines on the property, the land owner would be in a position to negotiate a return on the turbines performance. (id:47351)
341 Old Trout Lake Rd
Sault Ste. Marie, Ontario
Over 19 acres of land located between Conner Rd and Trout Lake Road, only minutes from Sault Ste. Marie. The property is accessible from 288 Conner Rd, and Trout lake Rd, but road has not been cleared in a while. (id:47351)
3 & 4 - 925 16th Avenue E
Owen Sound, Ontario
Located on one of the busiest streets in downtown Owen Sound, this spacious commercial unit offers excellent exposure in a high-traffic area. Formerly Harvey's Billiards, the space is currently in shell condition, providing a blank canvas for your business. The landlord is flexible, willing to demise the space and offer HVAC, service, and some work towards renovations to suit your needs. Situated in a corner community plaza with a Petro Canada gas station, this unit benefits from unbeatable visibility at a busy intersection. Nearby, you'll find an LCBO, major grocery stores, and other popular retail outlets, ensuring a steady flow of foot traffic to the area. Perfect for daycare, nail salon, spa, gym, restaurant, or professional office (pizza and breakfast restaurants are already in the plaza). With two washrooms already installed, this is an ideal space for your business in a vibrant, bustling location. Make this prime space your own- schedule a viewing today! (id:47351)
3867 Quarry Road
Lincoln, Ontario
As you approach the grand iron gates, an aura of timeless elegance and exclusivity unfolds, welcoming you to a custom-built 10,000 sqft estate poised on 30 private acres. Surrounded by mature forest in one of the areas most prestigious enclaves, this masterpiece showcases unparalleled luxury. From the moment you enter, the captivating water and woodland views paired with the private 2-acre pond surrounded with extensive trails, allows you to explore the untouched tranquility and natural landscape. This estate has been thoughtfully designed with only the highest quality craftsmanship and custom finishes. A versatile retreat ambiance, offering an idyllic family sanctuary where every stage of life is met with ease & grace. A dedicated in law suite and an eight car garage are some notable luxurious options that have been constructed. Attention to detail will be evident through out. The grand primary bedroom offers a private sitting room and a secluded terrace, perfect for enjoying a peaceful morning coffee or simply admiring the peaceful landscape overlooking the lush grounds of this oasis backyard. A gourmet kitchen, five beautifully appointed bedrooms, ten bathrooms and an independent loft suite above the garage complete the picture, seamlessly blending comfort & luxury.The residence is a true entertainer's paradise, with both indoor and outdoor venues merging effortlessly into the meticulously landscaped grounds. Multiple outdoor lounge areas, an infinity beach-style entry pool, and a hot spa create a resort-inspired atmosphere including private walking trails for those seeking relaxation and rejuvenation. The estates winding private driveway adds a hint of enchantment as you journey through this secluded beauty, leading to a peaceful retreat designed for the discerning nature lover who seek the pinnacle of upscale living. (id:47351)
20 St George Street Unit# 507
Kitchener, Ontario
For more info on this property, please click the Brochure button below. Sandhills Retirement Community in Downtown Kitchener is a Life Lease building operating since 2001. A not-for-profit corporation providing quality housing for active seniors 55+ years of age. Suites are individually heated with efficient electric hot water forced air systems and each is cooled with its own rooftop air conditioner. Well maintained, efficient and quiet, ensuring an economical and comfortable place to call home. As a Life Lease there are no worries about replacing or repairing the HVAC equipment. Pet friendly (with a few restrictions). There is no Land Transfer Tax nor legal closing costs. Unit must be owner occupied (no rental units in building). Note: for Life Lease properties traditional mortgages are usually not available. This 691 square foot professionally upgraded 1 bedroom unit enjoys a west view of downtown, with spectacular sunsets. Real hardwood flooring (hickory) in main rooms with premium marmoleum linoleum in the kitchen and bathroom. Large master bedroom can easily accommodate a king sized bed and two dressers. Kitchen has quartz countertops, tile backsplash and a large pantry. Stove, refrigerator and dishwasher are included. The bathroom has a walk-in shower with well positioned grab bars. Utility room outfitted with newer front loading washer and dryer. A single inside garage parking space is included. Monthly payment of $541 includes property taxes. Electricity is extra, but reasonable due to the quality of the building construction. Located within the Victoria park heritage district. Close to churches, shopping, entertainment, Kitchener market and The Centre in the Square. Bus routes within a single block and the Queen Street ION LRT station is just down the street. (id:47351)
Lot 2 Ruby Lane
Halton Hills, Ontario
New home being built by Award Winning Builder Remington Homes.Rare opportunity to purchase a new bungalow in the Juniper Gate adult lifestyle community in Georgetown's most desirable new home community. 1,230 Sq. Ft. ground floor plus 787 Sq. Ft. of finished basement, Ableforth model with 2 car garage. Ideally located just steps from all essential amenities, including shopping, parks, schools, and major highways, as well as being minutes from the Toronto Premium Outlets. Construction will begin shortly with an anticipated closing in December 2025. Don't miss out on the chance to make this dream home yours! **EXTRAS** Stone countertops in kitchen & primary bathroom, hardwood flooring, finished basement, 9 Ft ceilings, upgraded trim, cold cellar, gas fireplace and extra height in kitchen. Customize your colours and finishes! (id:47351)
Th 28 - Blk 6 Sunbird Way
Halton Hills, Ontario
New Home Being Built By Award Winning Builder Remington Homes. Welcome to Juniper Gate, located in the heart of Georgetown. This highly sought-after Whitetail Model, Elevation A, offers the perfect blend of style and functionality. Featuring a spacious 1,518 sq. ft. layout, this town bungaloft includes 3 generous bedrooms, 3 full baths & main floor laundry. Ideally situated just steps from shopping, parks, schools, and major highways, and only minutes from the Toronto Premium Outlets. Please note, the home will be under construction soon, with an anticipated closing in January 2026. Don't miss the opportunity to make this dream home yours! **EXTRAS** Buyer can Still Select Finishes. Full Tarion Warranty. Stone countertops in Kitchen & Primary Ensuite, Frameless Glass Shower, hardwood, optional finished basement. 9 Ft ceilings, upgraded trim, extra height kitchen cabinets. (id:47351)
1434 Highland Road W Unit# 706
Kitchener, Ontario
Welcome to a masterfully planned luxury rental community VUE at AVALON, VITA it is a sleek 1-bedroom plus den suite offers an open-concept layout, floor-to-ceiling windows, smartly designed features and finishes, and stunning outdoor terraces, patios, and balconies. Located just minutes from Kitchener's natural conservation areas, shops, and universities, and situated on major routes to whisk you to downtown or out of town. Gorgeous unit in the family-friendly Forest Heights neighborhood! This Open Concept unit combines Quiet, Modern Living with bustling City Life. It features Luxury finishes; Airy 9ft Ceilings, and Large floor-to-ceiling Windows in Livingroom and Bedroom, that bring in lots of Natural Light. Carpet-free Floors, Modern two-tone Cabinetry, quartz countertops, Stainless Steel Appliances, and High-End Backsplash. Enjoy a nice morning coffee from your own balcony. Individually controlled heating and A/C. Ideal for Young Families or Professionals. Outdoor terrace with cabanas and bar• Smart building Valet system app for digital access to intercom • Plate-recognition parking garage door• Car wash station• Dog wash station• Fitness studio• Meeting room• Secure indoor bike racks• Electric vehicle charging stations fast Access to Hwy. restaurants, parks, universities, and just minutes from downtown Kitchener. Heat and Water are included. PARKING IS NOT INCLUDED IN THE PRICE OF THE UNITS But One is assigned per unit). (Optional - locker $60-parking -$125) Do not miss any time and book your showing! (id:47351)
2315 Kilchurn Terrace
Ottawa, Ontario
Incredibly Popular Bungalow Model to be built by Omega Homes! Tired of looking for homes that are just not to your taste? Here's your chance to build your dream home with your own desired finishes! This Grand 3+2 Bed, 3.5 Bath Home features an Open Concept Kitchen to Great Room, Butlers Pantry as well as Walk-In Pantry, Formal Living Room, Kitchen with Large Eating Area, High-End Finishes and Patio Door to Covered Porch in Backyard with Half Walk-Out. Large Primary Bedroom with HUGE Walk-In Closet and Luxurious 5pc Ensuite. 2 Additional Good Sized Bedrooms and Full Bath on Main. Main Floor Laundry and Mudroom with Inside Entry from Triple Car Garage! Partially Finished Basement Featuring Large Recreation Room, 4th & 5th Bedroom and Full Bath - Perfect for In-Law or Nanny Suite! Large Lot Sitting Approximately 2 Acres. Choose Your Own Finishes! Tarion Warranty. Excellent Track Record! CALL TODAY!!! *Photos are of a Previous Different Model* Expected Occupancy - Fall 2026 (id:47351)
469 Northport Drive
Saugeen Shores, Ontario
This raised bungalow at 469 Northport Drive is currently being finished on the outside; and has 2 + 2 bedrooms and 3 full baths. The main floor is 1397 sqft; with an open concept living room, dining area and kitchen through the center that walks out to a partially covered deck measuring 12 x 24. The entire main floor with be hardwood and ceramic with Quartz counter tops in the kitchen, gas fireplace in the great room and tiled shower in the ensuite. The basement features a family room, 2 bedrooms, 3pc bath and laundry room with access to the 2 car garage. HST is including in the asking price provided the Buyer qualifies for the rebate and assigns it to the Builder on closing. Prices subject to change without notice. (id:47351)
19470 Dufferin Street
King, Ontario
9.431 Acres of prime marsh land with 8 acres are workable farm land, 3 bedroom bungalow with approximately 2340sf insulated storage (with heating) and cooler facility and 10 year newer 4850sf( roughly) storage (with heating) together, ample parking at storage facility. Gas line with furnace heat IN the house and storage. *Best desirable "much soil" for growing!! Farmer grows carrots & onions on alternating years. Property sold AS IS WHERE IS condition (id:47351)
4396 Wellington Road 32
Cambridge, Ontario
Development Opportunity! This remarkable 22.8-acre property is located between Cambridge, Kitchener, Waterloo, and within easy reach of the GTA. Featuring an updated residential home sitting on cleared land of around 3 acres and 2,560 sq ft of living space. Outbuildings include a two-story barn with hydro, and a Quonset hut for equipment storage. The surrounding acreage includes two fields currently used for growing crops, estimated around 6-8 acres combined. Remaining area includes bush with a mix of cedar, birch and pine. With a prior severance history, the property has an application ready with the township to further sever an additional 3 acres with approx 300ft frontage on the properties west side along Ellis Rd (pending approvals). This unique property is a rare chance to own a versatile estate with future potential in a prime location. (id:47351)
4396 Wellington Road 32
Cambridge, Ontario
This remarkable 22.8-acre property combines country living with development potential in an unbeatable location. Nestled between Cambridge, Kitchener, Waterloo, and within easy reach of the GTA, this estate features 2,560 sq ft of living space, 4 bedrooms, 2 bathrooms, and a versatile floor plan with plenty of options to meet your needs. Step inside to natural pine hardwood floors and an open-concept great room with a stunning 12-ft kitchen island and a cozy wood-burning stove. Off the foyer, a flexible space is perfect as a family room, office, library, or luxurious bedroom - whatever suits your lifestyle. Just past the living room, patio doors lead to a three-season sun room, perfect for enjoying views of the peaceful backyard. The main level also includes a second bedroom with double closets, a four-piece bath, and a laundry area for convenience. Upstairs, the primary suite offers a wonderful retreat with a three-way fireplace, four-piece en-suite, walk-in closet, and private deck access overlooking the scenic backyard. A fourth bedroom with a walk-in closet completes the upper level. The finished lower level includes a large recreation and games room with a pool table, making it an excellent space for entertainment. Outside, enjoy a swim spa pool, infrared sauna, built-in BBQ area, two-story barn with hydro, and a hoop house for equipment storage. The surrounding acreage includes bush land and two fields currently used for growing crops. Additional features include in-floor radiant heat in the recreation room and the home has a generator backup, ensuring year-round comfort. With a prior severance history, the property has an application ready with the township to further sever an additional 3 acres on the west side (pending approvals). This unique property is a rare chance to own a versatile estate with future potential in a prime location. (id:47351)
Ph206 - 138 Downes Street
Toronto, Ontario
Fully Furnished Executive penthouse offers Ultimate luxury lifestyle by the Lake, built-in MILE appliances. Stunning Panoramic Views: The penthouse boasts a breathtaking 270-degree panoramic view, providing unobstructed vistas to the East, South, and West. Prime Location: Located in an excellent and highly accessible area, just steps away from Union Station, Gardiner Expressway, Loblaws, St. Lawrence Market, the Financial and Entertainment Districts, Sugar Beach, and the LCBO Flagship Store. Three Bedrooms and Three Bathrooms: this penthouse provides ample space and privacy for residents. It's a suitable living arrangement for families or individuals looking for spacious accommodation. Winter PATH Access: The inclusion of winter indoor PATH access is a valuable amenity, conveniently reach major attractions and amenities in Toronto without being exposed to winter cold, the attractive high-end and comfortable place to call home in Toronto. **EXTRAS** 10 Foot Ceiling, Miele Stove, Miele Fridge, Dishwasher, Microwave, Washer & Dryer. All Beds and Bedings, FullyFurnished, Big Screen TV (id:47351)
12 - Lot 12 Flett Street
Edwardsburgh/cardinal, Ontario
OPPORTUNITY TO OWN A BUILDING LOT IN A VERY SOUGHT AFTER SUBDIVISION. COVENANTS IN PLACE. RIVER VIEW AND WATER ACCESS. CLOSE TO ALL MAJOR HIGHWAYS, 1 HOUR TO OTTAWA. 1.5 HOURS TO MONTREAL. (id:47351)
32 Johnson Road
Dunnville, Ontario
Build your dream home on this 1 acre country lot. 105 Ft frontage. Close to Lake Erie, golf and parks. (id:47351)
Pin #420950063 Hwy 17
Melgund, Ontario
Located 1 km east of Borups Corners, between Dryden and Ignace; accessed directly off of Highway 17. This 8.94-acre parcel of partly forested land offers a great opportunity to escape into nature. Whether you're looking for the possibility to build your dream home or a recreational getaway, this property is ideal. Crown land abuts to the north and east (WMU 5). (id:47351)
