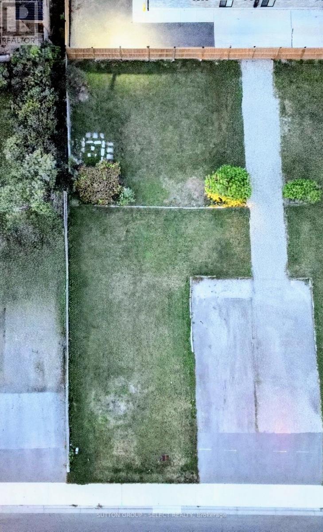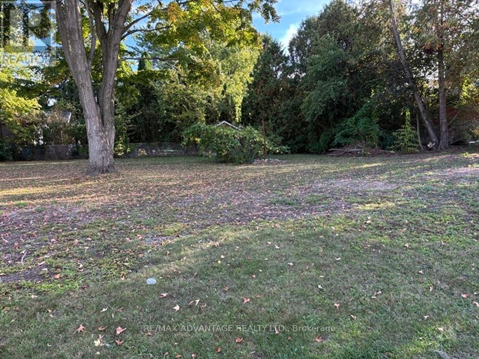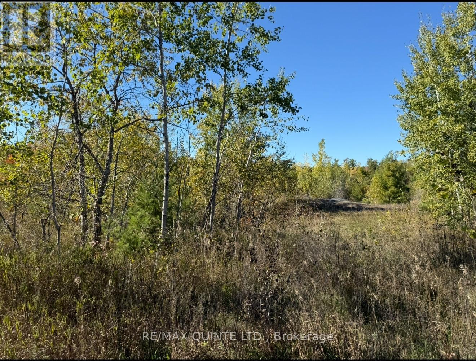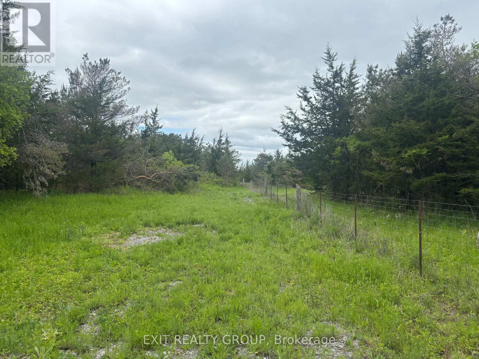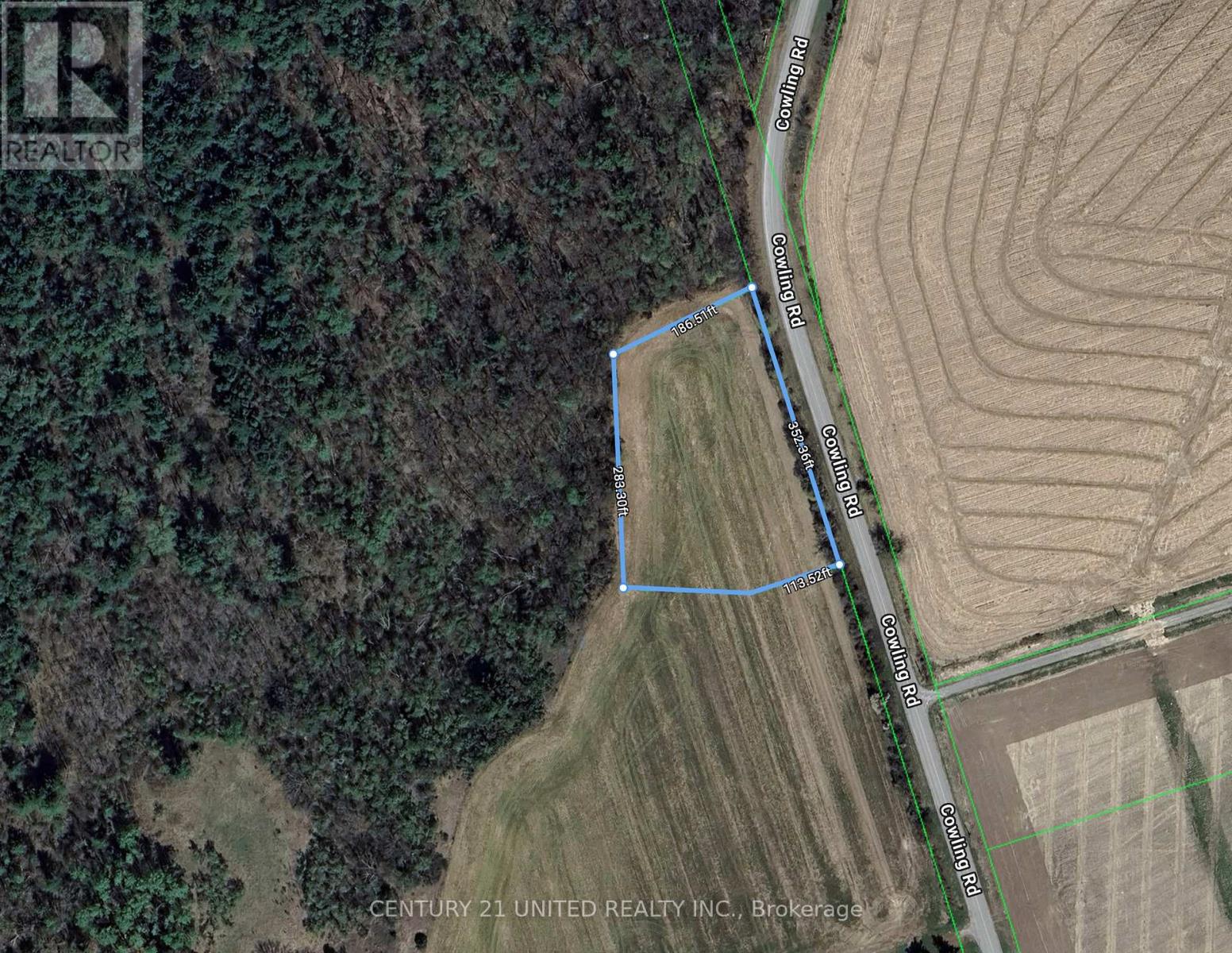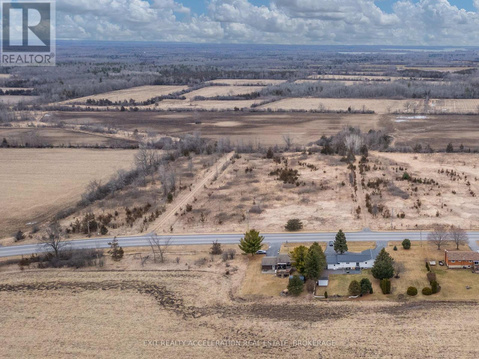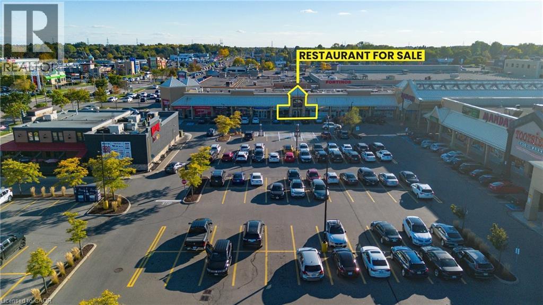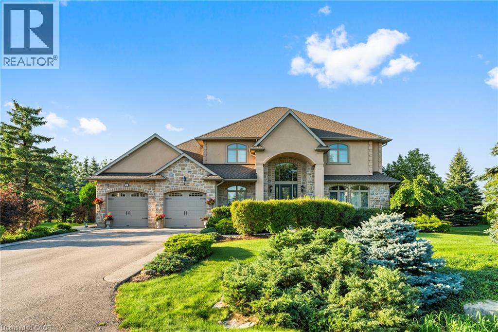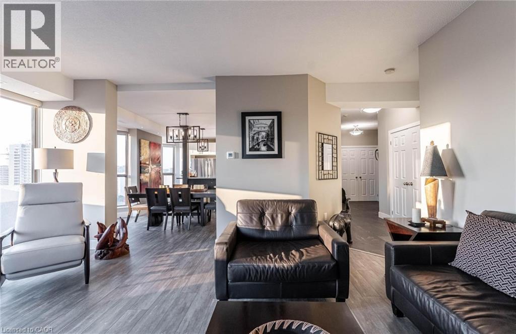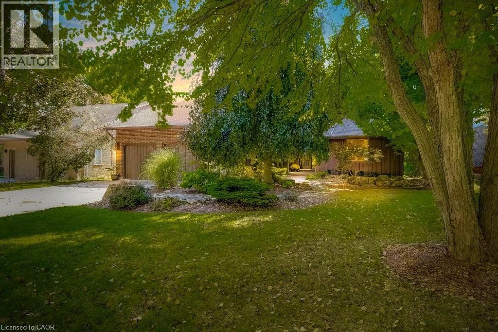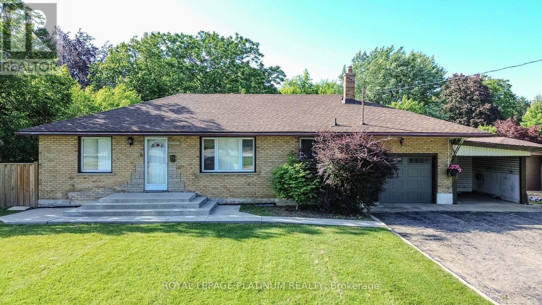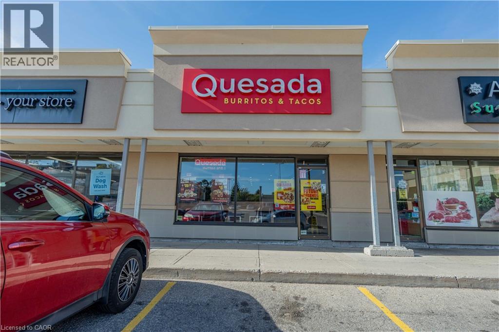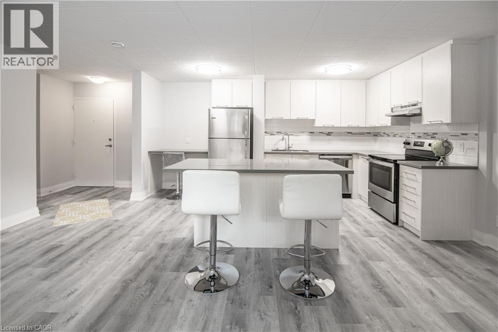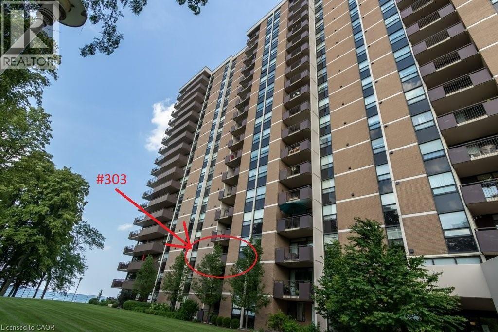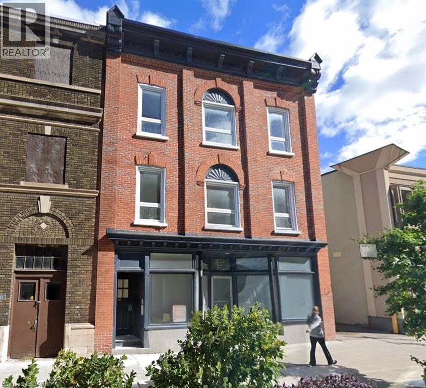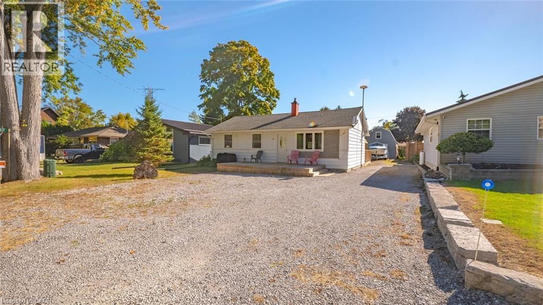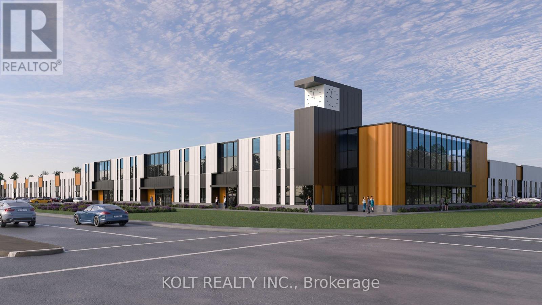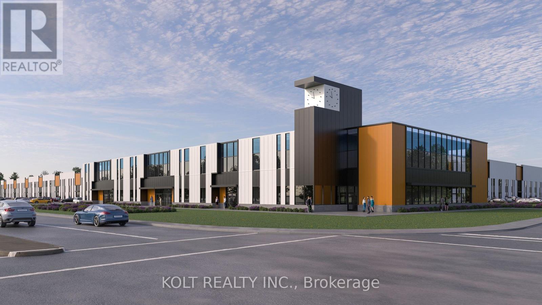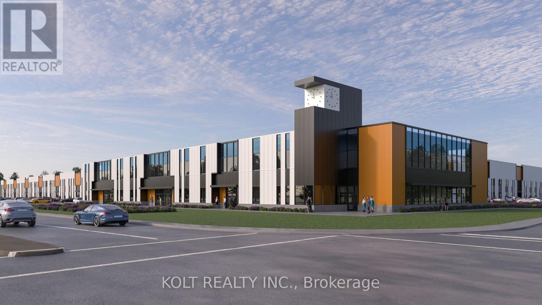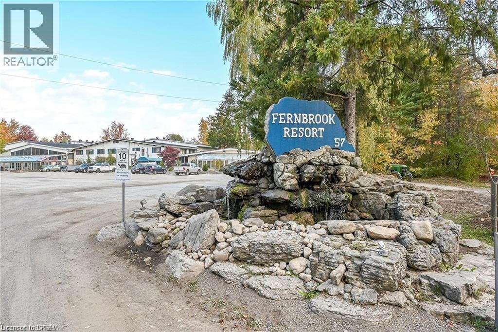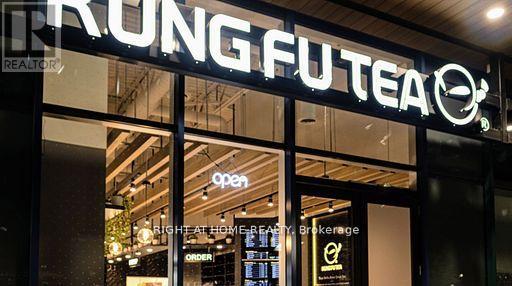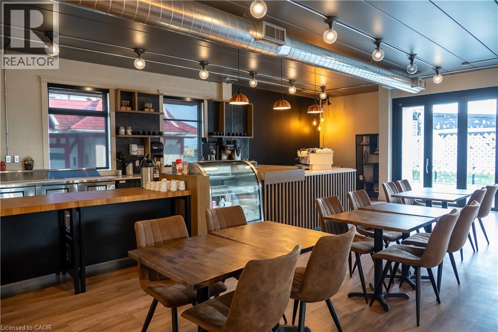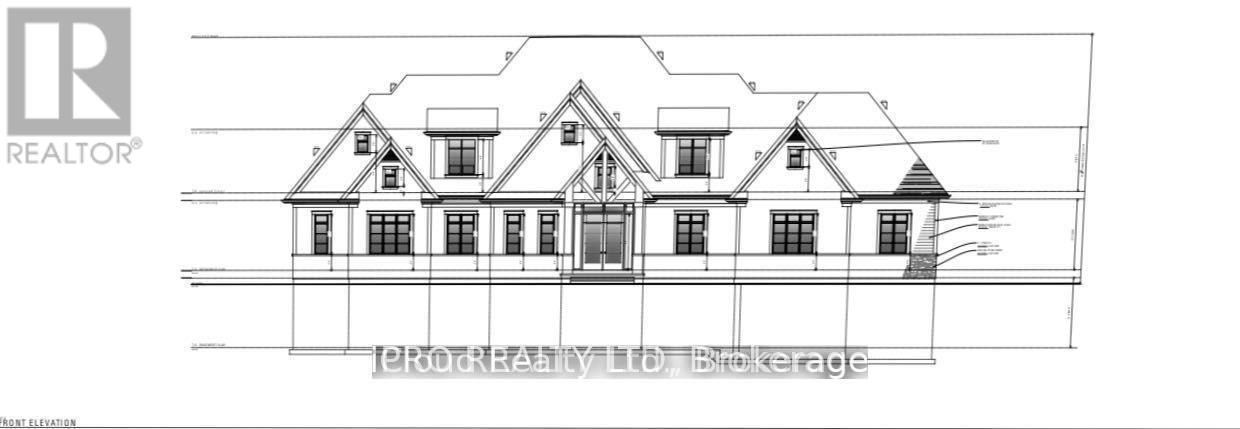616 Eden Avenue
London South, Ontario
Rare opportunity to own a 50ft wide(frontage) infill lot in this established south end neighbourhood to build your dream home. Sanitary sewer stubbed out to lot line, and Municipal water available at front of lot. Through the site plan approval process, the City permitted the sump pump to be drained onto the front lawn into the catch basin. Lot already has the curb cut and an existing asphalt driveway in place. Mere minutes to Victoria Hospital, Highway 401, and White Oaks Mall. On the Western University and Fanshawe College bus routes! (id:47351)
001 Woodbine Street
London South, Ontario
This recently created lot rests in a mature, single-family neighbourhood in Byron (west London) and is walkable to everything you desire. This is a rare 6000 square foot lot with 70 feet of frontage that will support a host of home designs for you to choose from. (id:47351)
0 Price Road
Tweed, Ontario
Less than 10 Minutes to Tweed and 15 to Madoc, this 5.2 acre lot ideally is situated on a quiet road, with the added bonus of convenience. With a mix of vegetation, and some good level areas, it's a desirable spot to see your dreams to reality. Buyer to do their own due diligence. (id:47351)
262 Johnston Road
Centre Hastings, Ontario
The Ideal Combination of Tranquility and Convenience. This pristine 2-acre lot offers an ideal setting for your dream home, combining tranquility with convenience. Located just 15 minutes from Tweed and 20 minutes from Belleville, the property is surrounded by mature trees and natural beauty. A gentle hill enhances the serene atmosphere, providing the perfect backdrop for your new home. Ready for development, the lot comes equipped with a drilled well and hydro at the lot line. Thoughtful additions, including partial fencing, a gated entrance, and an established driveway, ensure easy access. Outdoor enthusiasts will enjoy nearby nature trails, and families will appreciate the convenience of a school bus route and garbage/recycling services. Key Features: Property taxes to be assessed, Karst Assessment completed, Conservation Authority Approved. Don't miss this rare opportunity to create your own private retreat in a peaceful, well-situated location. Start building the lifestyle you've always dreamed of today! (id:47351)
0 Cowling Road
Alnwick/haldimand, Ontario
Beautiful lot surrounded by farm land and forest. Conveniently located Roseneath, 16 minutes to the 401! (id:47351)
0 County Rd 8
Greater Napanee, Ontario
Prime location! This 11+ Acre parcel of land is only half a km south of the Napanee Golf Course and only 2 minutes south of downtown. The property has been approved for severance and the process is underway to sever the property into 3 equal building lots approximately 3.9 acres each. The buyer can assume the severance approvals in their current state and complete the severances on their own. This is an excellent opportunity for building you dream home, rental properties, or both! (id:47351)
2575 Victoria Park Avenue
Toronto, Ontario
Turnkey QSR Opportunity Fat Bastard Burrito Franchise Available for Purchase. Prime location in Scarborough, ON. This well-established store is located in a prestigious plaza featuring busy businesses and a TD Bank, just steps away from Victoria Park and Sheppard Avenue. It offers easy access to Highway 401 via the Victoria Park exit and is in proximity to Fairview Mall and Scarborough Town Center. The area is surrounded by high-rise buildings, residential neighborhoods, offices, and retail spaces, ensuring excellent visibility and high foot traffic. The franchise provides consistent sales, is easy to manage with full support, and is perfect for owner-operators or first-time business buyers seeking a profitable and reputable brand opportunity. Unmatched location.Key Highlights: A favored destination for Mexican cuisine. Strong financial performance and growth potential. Fully equipped and operational with a loyal customer base. A fantastic opportunity for owner-operators or investors looking for a ready-to-run business.Significant potential to increase sales through catering, delivery services, and local partnerships. Franchise support and training are included start strong with a recognized brand! This is a turnkey business with strong brand recognition and opportunities for expansion. Ideal for individuals passionate about food service and entrepreneurship. Base Rent: $4045.50/Month (Plus TMI). Lease: Current long-term lease until 2034 with an option to renew. Royalty Fee: 8%. Advertising Fee: 2%. Store Area: 1566 Sq. Ft. Comprehensive training will be provided by the franchisor to the new buyer. Don't miss out on this opportunity! (id:47351)
1508 Upper James Street
Hamilton, Ontario
LOCATION! LOCATION! LOCATION! Are you looking for an established and successful dine-in restaurant? look no further, I've got the perfect opportunity for you! This fabulous Mediterranean Grill has been in operation for decades and the operator has done an excellent job maintaining the place with high level of quality in their food, customer service and overall atmosphere and experience. LITERALLY one of the BEST locations in Hamilton; Upper James! The location itself brings in a HIGH VOLUME of traffic in terms of vehicles and pedestrians. It is surrounded by many anchor Tenants which compliments the business extremely well. There is LOTS of parking in front of the restaurant and it also offers a back door for easy access for deliveries. There is extra storage and an office area in the Upper Level of the restaurant. Best of all, its GREAT RENT allows you to minimize your overhead costs making it more desirable to run the operations and experience a higher level of return. These well established and busy businesses rarely come to market especially being located in one of the busiest streets in Hamilton. With a high level of seating capacity, cafe area, and an open and bright atmosphere, this may be just the business of your dreams! Please do not go direct. (id:47351)
16 Seifert Court
Puslinch, Ontario
Nestled in an exclusive gated enclave of only twenty homes on the serene shores of Puslinch Lake, this luxurious executive estate offers an unmatched blend of elegance and lifestyle amenities. Designed for both relaxation and entertaining, the property features spacious, high-end interiors, along with access to a community tennis/pickleball court, and boat ramp. The over 6100 square foot home features spacious and natural light filled principal rooms, including a Chef's kitchen, family room with fire place and vaulted ceiling, home office and main floor principal suite with walk-out to a patio with hot tub. Three additional spacious bedrooms and a full bath can be found on the upper level. The fully finished basement, with 9-foot ceilings and walk-out to the poolside patio, boasts a games room with full bar, a custom home theatre, and exercise room. The private backyard offers a multi-level deck and patio, with hot tub and in-ground pool. Located within minutes to HW401 access facilitates the commute in and out of the region and offers quick access to local airports. Enjoy the tranquility of this secluded retreat while being only minutes from city conveniences, making it a perfect haven for those seeking both prestige and privacy. (id:47351)
67 Caroline Street S Unit# 17c
Hamilton, Ontario
Enjoy The View Of Gorgeous Sunsets!! Once you come in you wont want to leave. Great west Hamilton location.Paneramic views of city, escarpment and lake Ontario. Beautiful open living, dining and kitchen area with 9' foot ceilings. Kitchen , baths and most flooring renos done since 2020.Kitch Island 3'.5 x 8'Accent LED lighting throughout.Rap around balcony off living room.2nd Balcony from primary bedroom with ensuit bath. Furnace and central air Combo unit replaced in 2020. One excusive underground parking spot. All windows and sliding doors replaced March 2025 Including all Blinds some are on remotes. A must to view. (id:47351)
9 Foresthill Crescent
Fonthill, Ontario
Welcome to this stunning, fully renovated home in the desirable community of Fonthill. Offering over 4100 sqft of finished living space, this immaculate residence seamlessly combines luxury & modern design, creating a perfect sanctuary for those seeking elegance & comfort. The heart of the home is the professionally designed kitchen featuring quartz countertops with a striking waterfall island, custom cabinetry, & high-end Fischer & Paykel appliances—all arranged for the discerning chef. Adjacent to the kitchen, you'll find a spacious laundry suite w/a 2pce powder room, Brazilian slate floors & convenient access to the 2car garage. The living areas exude warmth &sophistication, highlighted by a double-sided wood-burning fireplace that creates a cozy ambiance. Vaulted ceilings & exposed brick accents in the living room add rustic charm, complemented by Venetian plaster walls & rich oak floors that run throughout the home. A sunroom with skylights opens to the dining area & seamlessly connects to a large deck overlooking the backyard oasis. Upstairs, discover a charming music loft overlooking the LR below. The primary suite is a luxurious retreat w/vaulted ceilings, a private sitting loft & a spa-inspired bathroom with a double vanity, under-cabinet lighting, an egg-shaped soaking tub, & a separate shower. A spacious custom W/I closet completes this private sanctuary. The basement features a zen garden leading to a wellness area with a fully equipped gym & a 5piece spa bathroom, including a cedar sauna for tranquil escapes. Adjacent, you'll find the man cave bar area with two TVs, a live-edge red oak bar, beer tap & W/O access to the backyard. The recroom boasts a custom built wall unit, built-in TV, & a large electric fireplace, perfect for relaxation & entertaining. The backyard is a private retreat, surrounded by professionally landscaped gardens, a heated pool, hot tub, & pool house. Multilevel decks & a stone patio create the ideal setting for outdoor gatherings. (id:47351)
6 Varadi Avenue
Brantford, Ontario
6 Varadi Ave, Brantford Spacious all-brick raised bungalow with separate side entrance to a fully finished basement ideal for multi-generational living or income potential. Offers 3 bedrooms upstairs, 2 downstairs, and 2 full bathrooms. Bright living space with large windows, eat-in kitchen. Room for 7-car parking (double driveway + garage).Located in the high-demand Greenbrier area, steps to grocery stores, restaurants, banks, schools, and Brantford Transit. Minutes to Highway 403, VIA Rail station, and parks. A well-maintained home offering rental potential, strong location, and long-term value perfect for families, downsizers, or investors. (id:47351)
324 Highland Road W Unit# 3
Kitchener, Ontario
Quesada Business in Kitchener, ON is For Sale. Located at the busy intersection of Highland Rd W/Lawrence Ave. Surrounded by Fully Residential Neighbourhood, Close to Schools, Highway, Offices, Banks, Major Big Box Store and Much More. Business with so much opportunity to grow the business even more. Rent: $4700/m including TMI & HST, Lease Term: Existing till 2029 + 10 years Option to renew, Royalty: 6%, Advertising: 3%. (id:47351)
6287 O'neil Street Unit# 8
Niagara Falls, Ontario
Receive the 4th month rent FREE!!! Newly renovated 2-bedroom apartment located on the lower level of a quiet, character-filled building in north-end Niagara Falls. This freshly painted unit features new stainless steel appliances, updated kitchen and bath finishes, and durable hard surface flooring throughout. Heat and water are included; tenant pays hydro. Coin-operated laundry on-site. Parking available for $25/month. Pet-friendly with restrictions. Smoke-free unit. Steps to shopping, transit, and all amenities. Applicants must provide full credit report, proof of income, and complete application. (id:47351)
500 Green Road Unit# 303
Stoney Creek, Ontario
Luxury Lakeside Living! Enjoy breathtaking lake views from the comfort of your living room in this beautifully maintained 3rd-floor condo. This spacious suite offers 2 bedrooms plus a den, providing the perfect blend of comfort and functionality. From the moment you step inside, you’ll appreciate the care and attention given to this home since day one. Designed with space in mind, the dining area easily accommodates a full dining suite. The unit is ideally positioned in one of the most sought-after locations within the building, featuring a westerly-facing balcony that overlooks landscaped grounds and the sparkling lake, perfect for relaxing evenings. The building offers an impressive range of amenities, including an inground pool, lakeside promenade with BBQ area, fitness room, woodworking shop, and more. Included with the unit is 1 underground parking space and a storage locker, with the added convenience of an outdoor permitted parking spot. Don’t miss this rare opportunity to experience lakeside condo living at its finest. Book your private viewing today! (id:47351)
363 Front Street
Belleville, Ontario
25% DOWN FOR A CASH FLOWING 8 UNIT ON A TRANSFERABLE 40 YEAR MLI SELECT LOAN. Over 6% Cap. Secure $160,800 in annual income from this exceptional, fully tenanted, turn-key commercial property in the heart of Bellevilles dynamic downtown. Ductless Splits recently installed all res units. Completely rebuilt to modern standards, this property boasts brand-new construction, including framing, walls, flooring, plumbing, electrical panel, wiring, windows, doors, and lighting all designed to meet current building codes and minimize future maintenance. Each tenant is responsible for their own utilities, providing low overhead and strong net returns for investors. Positioned in a high-demand location, 363 Front Street is a rare opportunity offering both immediate cash flow and long-term appreciation potential. Properties of this caliber are in short supply. New Buyer must qualify for MLI loan. (id:47351)
52 Ridgewood Drive
Turkey Point, Ontario
Welcome to 52 Ridgewood Dr, a 3-bedroom, 1-bathroom cottage in Turkey Point, Ontario, family-owned for over 50 years and located on a quiet side street. It's steps from public access to long sandy beaches on Lake Erie, the new pickleball courts, playpark, and pavilion, plus the Turkey Point Marina for world-class fishing & water sports. Turkey Pt includes extensive hiking, biking, and walking trails. Upgrades feature a roof (2019), windows (2020) and 200-amp electrical panel (2020). The detached barn/garage/bunkie has a 60-amp panel for storage or conversion to additional space. This is a great investment in property located in S/W Ontario to build your family memories. Enjoy the best of Norfolk County with local produce stands, wineries, and small-town charm. (id:47351)
203 - 11801 Derry Road
Milton, Ontario
PRE-CONSTRUCTION COMMERICAL CONDOS FOR SALE - Located in the heart of Derry Green Business Park in Milton, Milton Gates Business Park is a modern new build condominium complex. Spread over 6 buildings, this development offers flexible unit options, convenient access and prominent exposure to help your business grow. Building A offers operational efficiency with access from Derry Rd., proximity to both Milton and Mississauga. (id:47351)
200 - 11801 Derry Road
Milton, Ontario
PRE-CONSTRUCTION COMMERICAL CONDOS FOR SALE - Located in the heart of Derry Green Business Park in Milton, Milton Gates Business Park is a modern new build condominium complex. Spread over 6 buildings, this development offers flexible unit options, convenient access and prominent exposure to help your business grow. Building A offers operational efficiency with access from Derry Rd., and proximity to both Milton and Mississauga. (id:47351)
217 - 11801 Derry Road
Milton, Ontario
Located in the heart of Derry Green Business Park in Milton, Milton Gates Business Park is a modern new build condominium complex. Spread over 6 buildings, this development offers flexible unit options, convenient access and prominent exposure to help your business grow. Building A offers operational efficiency with access from Derry Rd., proximity to both Milton and Mississauga. (id:47351)
57 12th Conc Road E Unit# 430
Flamborough, Ontario
Welcome to the serene setting at Fernbrook Resort, a 50+ lifestyle cottage atmosphere w/clubhouse amenities including an indoor & outdoor pool. This rarely offered 2 story home features 3 bedrooms, 1.5 bathrooms. The kitchen is open to the dining room and family room - great for entertaining. Main floor laundry plus 4-piece bathroom, and mud room. Upstairs master features 2pc ensuite + 2 additional bedrooms. Large front deck for enjoying your morning coffee. The clubhouse includes indoor pool, gym, outdoor pool, hot tub and suntan deck. Centrally located for quick access to QEW and 401, Waterdown, Hamilton, Guelph, Cambridge. Units cannot be financed or used as collateral for a loan. Lot fees are approx. $647/Month to be verified with park management which includes lot, taxes, water, water testing, and use of the resort amenities. Hydro, propane extra. Buyer must be approved by the Park. (id:47351)
B3 - 3365 Steeles Ave E Avenue
Toronto, Ontario
Kung Fu Tea on Steelestech is a standout business opportunity in a high-traffic commercial and educational hub. Located in the heart of a busy tech and college corridor, this popular bubble tea franchise benefits from a steady stream of customers including students, staff, and office professionals. With its established reputation and brand recognition, Kung Fu Tea delivers strong and consistent sales across walk-in, takeout, and delivery channels. This modern and fully equipped store is known for its operational efficiency, loyal customer base, and accessible location with ample parking. Whether you're a first-time buyer or an experienced operator looking to expand, this turnkey shop offers stability, visibility, and long-term growth potential. EXTRAS: Sale includes all assets of the business, equipment, and leasehold improvements. Inventory not included. (id:47351)
618 King Street W Unit# A
Kitchener, Ontario
Turn-key café space available for lease in a highly visible, high-traffic area of Kitchener. This 1,062 sq ft main floor unit at 618 King St W is fully outfitted and ready for immediate occupancy. The space comes equipped with a commercial espresso machine, grinders, refrigerators, sinks, dishwasher, and more—offering a seamless setup for a coffee shop or café concept. Designed for comfort and functionality, the café features indoor seating and opens up to bonus patio space and seating for a relaxed outdoor vibe. Expansive windows flood the space with natural light, creating an inviting and vibrant atmosphere. Located next to Google’s Kitchener campus, directly across from the Station Park condo development, and just steps from the LRT, this location offers excellent exposure and accessibility. Pop-up or long-term lease options are available (id:47351)
073208 Sideroad 24 & 25 Road E
East Luther Grand Valley, Ontario
1.5 Acre Vacant Lot, Excellent Location! Drawings are ready to submit. 5 Bed & 6 Washrooms including one bed room with ensuite, Main floor office/Library. Main floor separate living, family, Office, Build Your Dream Home. Any Changes to existing drawings are possible. Lot of new construction in the neighborhood, new subdivision close by! This Lot Is In A Prime Location, Just 2Km From Dufferin Road 109 For Easy Commuting And 5 Minutes From Downtown Grand Valley. Upper Grand Trailway Just Steps Away. Property Is Zoned Rural Residential. (id:47351)
