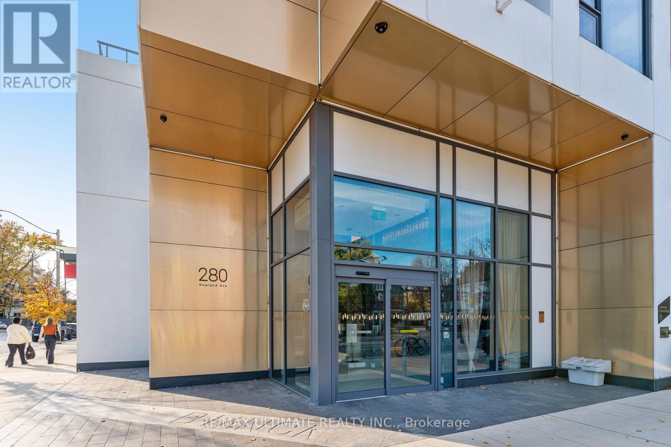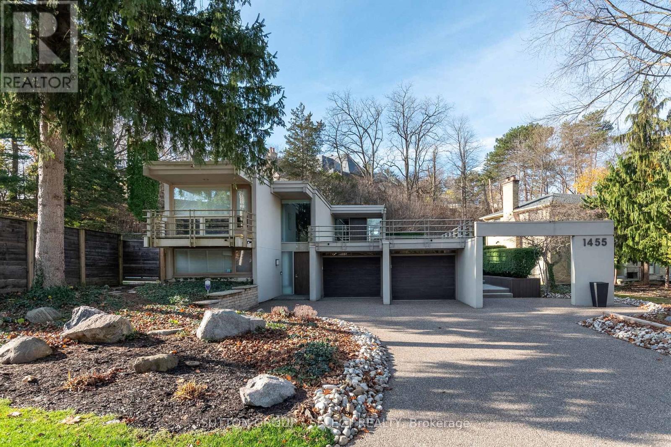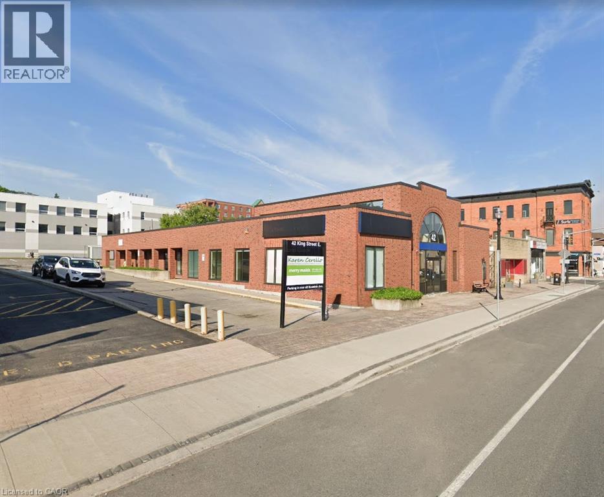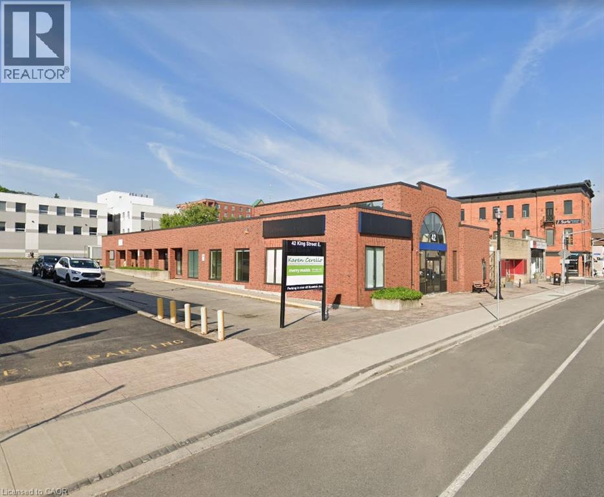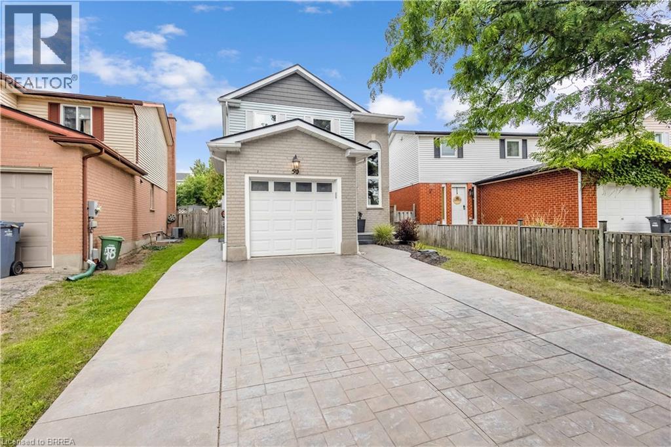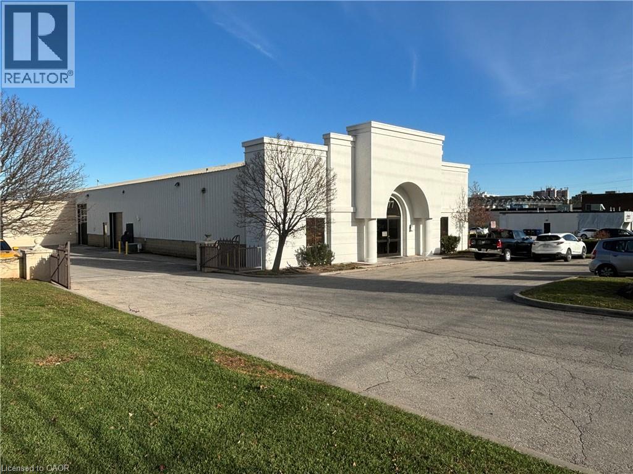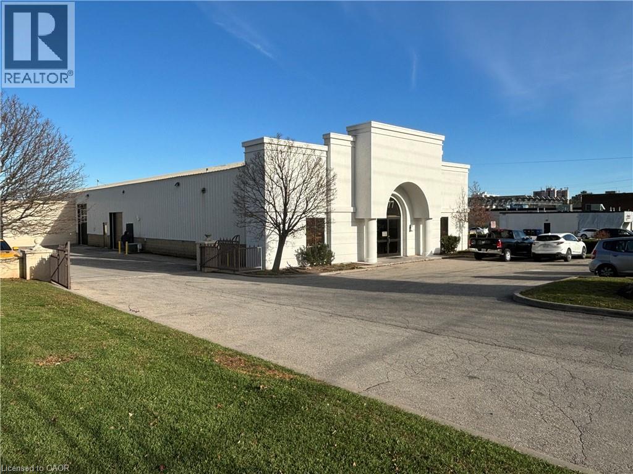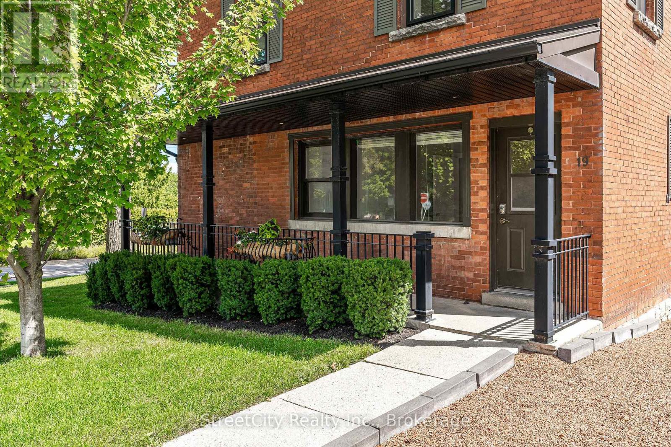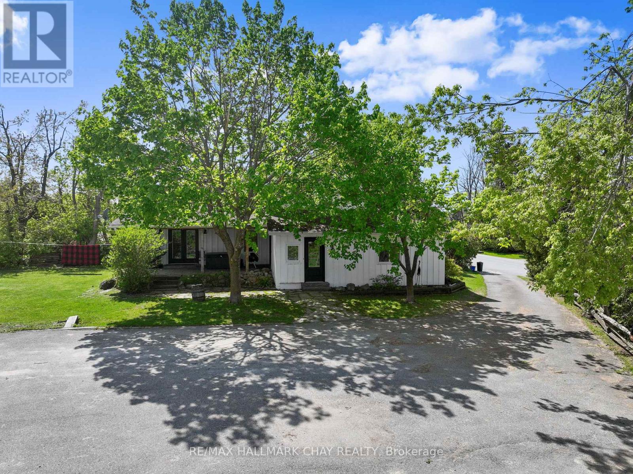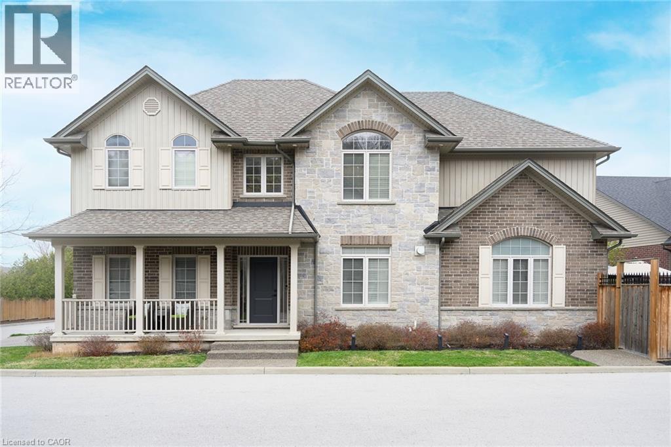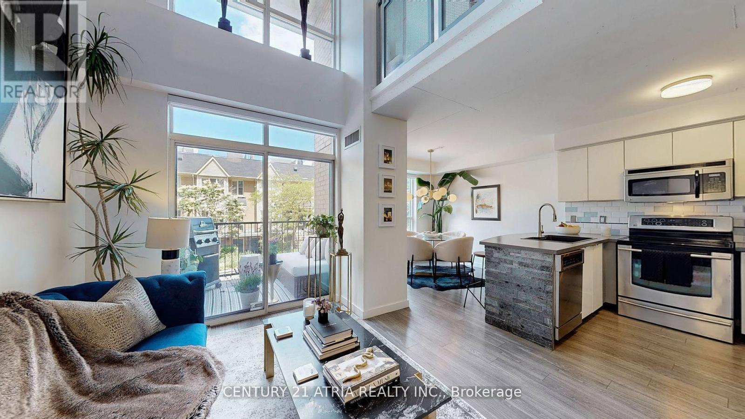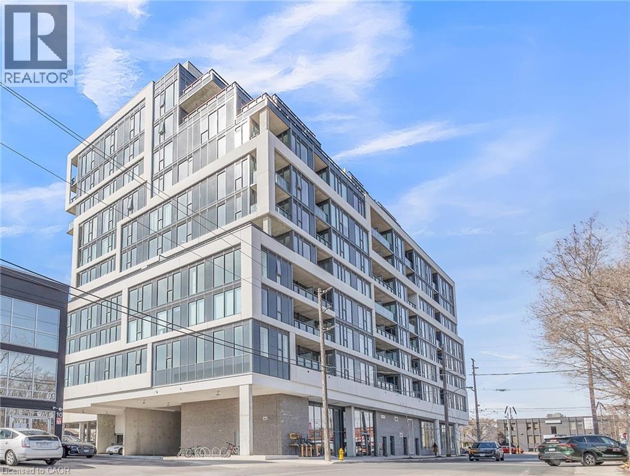617 - 280 Howland Avenue
Toronto, Ontario
This showstopper is best experienced in person! Spanning 1,147 sq. ft., this 2-bedroom, 2.5-bath gem features soaring 10 ft. ceilings, two west-facing balconies that fills every space with natural light and a l-shaped layout designed for both style and practicality. The chefs kitchen features an 8-foot island, integrated high-end appliances, and ample cabinetry and a pantry making it both functional and stylish. The split bedroom layout provides privacy for each bedroom, both with a walk-in closet and an upgraded ensuite. The perfectly positioned den creates an grand welcoming and provides the perfect private space for a home office. Enjoy the added convenience of an large laundry room with utility sink and storage, a 4x10x10 private storage room, and a prime underground parking located close to the elevator without neighbouring spaces. The Bianca built with quality in 2021 by Tridel is the epitome of elegance and functionality in the heart of The Annex. It's Art-Deco style architecture and interior design flows through the building sparkling with marble and brass and with a lobby so grand you'll think you're visiting a luxury hotel. With luxurious amenities you'll actually use, as the owner you'll benefit from the exclusive use of a rooftop terrace with an infinity pool, state-of-the-art gym, yoga studio, guest suites and more. Pictures don't do this unit and building justice! Book your appointment today and experience luxury living at it's nest! (id:47351)
1455 Corley Drive
London North, Ontario
Situated in the desirable cul-de-sac of Corley South, this modern raised bungalow is sure to impress with its contemporary aesthetic in a classic peaceful setting of mature trees.The curb appeal of the home has been enhanced with the intelligent landscaping, exposed aggregate concrete driveway and new concrete steps and planters leading to the raised front entrance.The foyer leads you to the massive living room area boasting floor to ceiling windows that make you feel connected to the wonderful surroundings of the outdoors. You will also find a large gas insert fireplace complete with stone accent wall and wooden mantle. The space also has a generous formal dining area with built in storage and lots of natural light. The expansive custom chefs kitchen is bursting with updates including custom cabinets, hard surface countertops, Wolf Gas Range with dual Ovens, Sub Zero Refrigerator, Wolf Wall Oven, Wolf Microwave, Wolf Commercial Hood and a built-in wine fridge.The kitchen area also has a lovely eating area with floor to ceiling windows. Located on the main floor, the Primary Bedroom suite is large and has sliding door access to a front patio area. The suite also includes a walk-in closet complete with built-in storage and an amazing ensuite bathroom boasting hard surface double vanity, stand alone soaker tub, and a large, tiled shower with glass door. The finished basement can be accessed from the garage where there is a convenient mudroom. The large rec room area has a gas insert fireplace and a glass enclosed wine room. Three additional bedrooms and a full bathroom with dual shower heads can also be found. There is a convenient laundry area and office space at the front with lots of natural light. The wonderful backyard area is fully fenced and offers lots of privacy while enjoying the multi-level composite deck. The inground pool is surrounded by a stamped concrete patio and armour stone retaining wall. This backyard truly feels like a private oasis in the woods. (id:47351)
42 King Street E Unit# 2
Stoney Creek, Ontario
Unlock the potential of this 1,502 square foot ground floor office unit, ideal for medical, professional, or retail use under flexible C5a zoning. Located in a high-visibility area with great street exposure, this versatile space is perfectly suited for businesses seeking accessibility and convenience. Enjoy ample on-site parking, making it easy for clients, patients and staff. Whether you establishing a medical clinic, law office, or boutique retail shop, this unit offers a welcoming, accessible environment in a thriving commercial hub. (id:47351)
42 King Street E Unit# 2-3
Stoney Creek, Ontario
Unlock the potential of this 2.732 square foot ground floor office unit, ideal for medical, professional or retail use under flexible C5a zoning. Located in a high-visibility area with great street exposure, this versatile space is perfectly suite for businesses seeking accessibility and convenience. Enjoy ample on-site parking, making it easy for clients, patients and staff. Whether you're establishing a medical clinic, law office, or boutique retail shop, this unit offers a welcoming, accessible environment in a thriving commercial hub. (id:47351)
50 Walman Drive
Guelph, Ontario
Welcome to 50 Walman Drive, a beautifully updated home in a desirable Guelph neighbourhood. Offering 3 bedrooms and a full 4-piece bathroom on the upper level, plus a fully finished basement with a 4th bedroom, den, 3-piece bathroom, and laundry, this property is designed to meet the needs of today’s families or a perfect investment opportunity. The main level features a bright and spacious layout with a large living room, formal dining area, and a modern galley kitchen that has been thoughtfully updated with abundant storage, generous counter space, stainless steel appliances and quality finishes. Upstairs, each bedroom is well-sized with natural light, while the lower level provides excellent flexibility for guests, a home office, or multi-generational living. Outside, the curb appeal is unmatched with a new driveway, front walkway, and porch, all complemented by professional landscaping and a fully insulated single car garage. The fully fenced backyard offers privacy and relaxation, complete with a brand-new deck ideal for entertaining, gardening, or simply enjoying the outdoors. This move-in-ready home combines style, function, and peace of mind with updates throughout. Conveniently located near schools, parks, trails, shopping, and major amenities, 50 Walman Drive is an excellent opportunity to own a family-friendly home in a sought-after area of Guelph. (id:47351)
1177 King Road
Burlington, Ontario
Located on the east side of King Road, this is the front 40% of the building. Comes with spectacular office space of approximately 2500 sq. ft. consisting of 2 Large private offices private each with private washrooms offices. The balance 1800 sq. ft. being fully air conditioned open office/showroom/studio/shop work space. The drive in loading door measures 10' H x 10' W. 4 washrooms 6+ parking. Tenants proportionate share of the Taxes Maintenance and Insurance is estimated to be $5.50 per sq. ft. per annum for 2025. Hydro service is a 100 amps @ 600 volts 3 phase. BONUS FREE OF CHARGE is a 500 sq. ft. mezzanine that can be used for storage or production, employee meeting/training, administration, tool storage and more. (id:47351)
1177 King Road
Burlington, Ontario
Located on the east side of King Road, this is the front 40% of the building. Comes with spectacular office space of approximately 2500 sq. ft. consisting of 2 Large private offices private each with private washrooms offices. The balance 1800 sq. ft. being fully air conditioned open office/showroom/studio/shop work space. The drive in loading door measures 10' H x 10' W. 4 washrooms 6+ parking. Tenants proportionate share of the Taxes Maintenance and Insurance is estimated to be $5.50 per sq. ft. per annum for 2025. Hydro service is a 100 amps @ 600 volts 3 phase. BONUS FREE OF CHARGE is a 500 sq. ft. mezzanine that can be used for storage or production, employee meeting/training, administration, tool storage and more. (id:47351)
19 Waterloo Street S
Stratford, Ontario
Spectacular location! 800 sqft main level commercial space available for lease. Flexible potential uses. Ideally laid out for professional office, medical but could accommodate retail, studio. etc. w/ lobby/waiting room, reception area, 4 private offices, kitchenette & washroom. Bonus, take your work outside to the sitting area on the park side patio surrounded by gorgeous landscaping & curb appeal. Private (4 exclusive spots) & street parking. Centrally located on the corner of Waterloo & Water streets across from the Tom Patterson Theatre, river & parks. Basement for storage or for additional workspace of approximately 600 sqft if needed (can be configured to tenant specifications). Call for more information or to schedule a private showing. (id:47351)
22 Mill Lane E
Melancthon, Ontario
Nestled in the charming community of Hornings Mills, this beautifully updated home is set on a picturesque 1-acre lot with sweeping countryside views. Offering the perfect balance of neighborhood charm and private tranquility, this property invites you to enjoy peaceful living in a welcoming setting.Start your day with coffee or unwind at sunset on the inviting front porch, where you can soak in the quiet, natural surroundings. Inside, the thoughtfully designed layout features a main floor primary suiteideal for convenient, single-level living, whether you're downsizing or growing your family.The stylishly renovated main bathroom is a standout, complete with a luxurious clawfoot soaking tub and a sleek glass-enclosed shower. Upstairs, youll find two additional bedrooms and a handy two-piece bathperfect for guests or family.The heart of the home lies in the seamless flow between the kitchen and dining areas, with a cozy living room just steps awaycreating a warm, functional space for daily life and entertaining.Outside, a detached garage provides extra storage or workspace potential, adding both practicality and value to the property.Dont miss this opportunity to experience small-town living at its best, with the ease of a move-in-ready home in one of Dufferin Countys most delightful hamlets. (id:47351)
270 Main Street W Unit# 9
Grimsby, Ontario
This home is EXQUISITE. A custom-designed masterpiece tucked away in an exclusive executive enclave, surrounded by the natural beauty of Grimsby’s escarpment. This residence was built in 2016 and completely renovated from top to bottom in 2022. Offering 4 spacious bedrooms, 2.5 luxurious bathrooms, and extraordinary escarpment views. Every detail has been thoughtfully curated with premium materials and timeless design, offering a level of quality that is unmatched. From the two-story grand entry way, the custom millwork and plaster crown mouldings to the white oak flooring, craftsmanship and sophistication shine throughout. The open-concept living and dining rooms are anchored by a striking double-sided glass fireplace clad in porcelain tile, an ideal setting for relaxing or entertaining. The chef’s kitchen is both functional and beautiful, boasting two-tone custom cabinetry, quartz countertops, an expansive island with breakfast bar, and top-of-the-line appliances, perfectly designed for everyday living or hosting guests. Upstairs, the bedrooms are filled with natural light, each offering ample space, generous closets and thoughtful finishes. The primary suite is a 5 star retreat, featuring a walk-in closet and a spa-inspired ensuite with a freestanding tub, floor-to-ceiling glass shower, double custom vanity, and luxe porcelain tile. Step outside to your private backyard oasis, complete with an exposed aggregate patio, gazebo, gas line for BBQ, and irrigation system, ideal for enjoying the outdoors in comfort and style. Additional features include a double garage with inside entry, a designer main floor laundry room and a rough-in for a 3 piece bathroom in the basement. Close proximity to parks, trails, schools, amenities, the QEW and Go Train for easy commuting. This home is one of a kind and must be seen to be fully appreciated. Don’t miss your chance to own this extraordinary property! (id:47351)
215 - 800 King Street W
Toronto, Ontario
Welcome To The Kings Lofts! This stylish 790 Sqft 1 Bed + Den (Home Office) w/ 2 Bath, 2-Storey Loft is located in the vibrant King St W neighbourhood. The unit features a functional and spacious layout with soaring 17 ft ceilings with floor-to-ceiling windows, which flood the space with an abundance of natural light. Enjoy a separate living and dining area, ideal for both relaxing and entertaining guests. The kitchen boasts full-size stainless steel appliances, a breakfast bar and a dining area, making it perfect for everyday living. A main floor 2 piece bathroom adds extra convenience for guests or work from home days. Upstairs, the spacious open-concept second floor offers a large primary bedroom complete with a 4 piece bath, double closet, oversized window and a separate generous-sized den, perfect for a dedicated home office or creative space. Theres ample in-unit storage, including a built-in pull-out entertainment unit with hidden storage under the stairs. Step out onto your tranquil private balcony a perfect spot to unwind in the summer (yes, BBQs are allowed!) 1 underground parking space and 2 bike racks are included. Triple A location in the heart of King St W, you're steps to top-rated restaurants, amazing nightlife, parks, TTC, shopping, grocery stores and much more. Building amenities include a full gym, party/meeting room, sauna, outdoor terrace, and plenty of visitor parking. Maintenance fees cover all utilities! (id:47351)
859 The Queensway Unit# 412
Toronto, Ontario
Imagine living just steps from everything you love: cafés, bakeries, restaurants, and more...where your next favorite spot is always around the corner. Unit 412 offers the perfect combination of comfort, style, and convenience, making it ideal for first-time buyers, investors, or busy professionals. Inside, a bright open concept layout features a bright modern kitchen with quartz countertops, backsplash, and stainless steel appliances, flowing seamlessly into the living room and large den- perfect for a home office, formal dinning room, lounge, or guest space. The bedroom is bathed in sunlight and overlooks the private balcony with unobstructed views of the charming courtyard, ideal for morning coffee and views of sunrise and sunset. Enjoy top notch amenities including a media room with wet bar and billiards, a gym, yoga studio, playroom, 24/7 concierge, and a courtyard with BBQs. Unit 412 isn’t just a home, it’s the ideal lifestyle. **Please note that some photos include virtual staging to demonstrate potential design options.** (id:47351)
