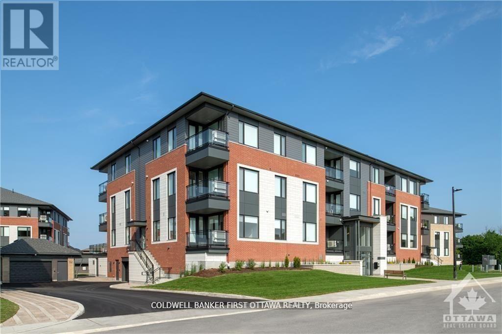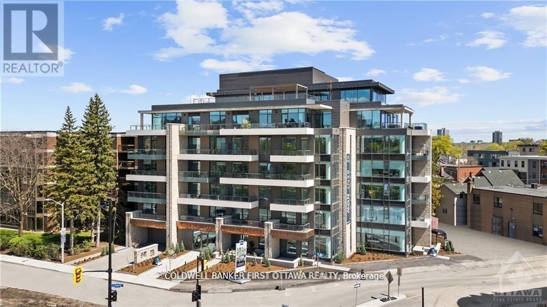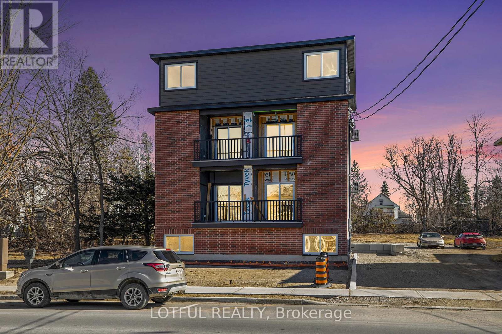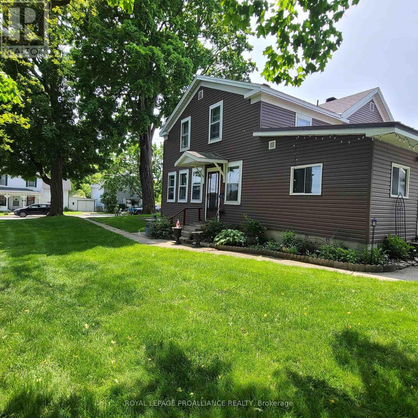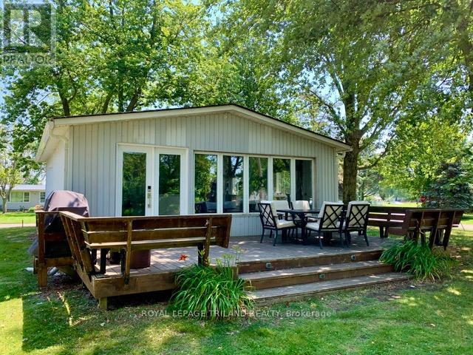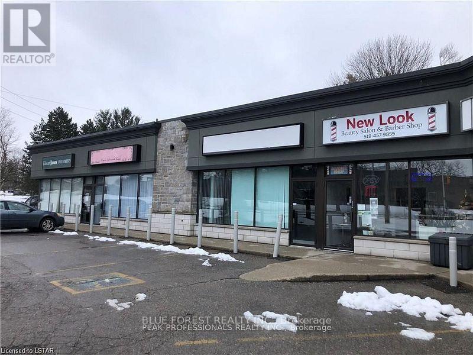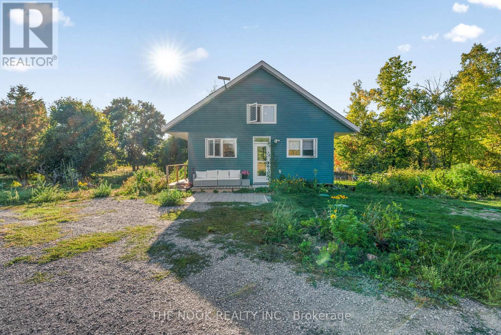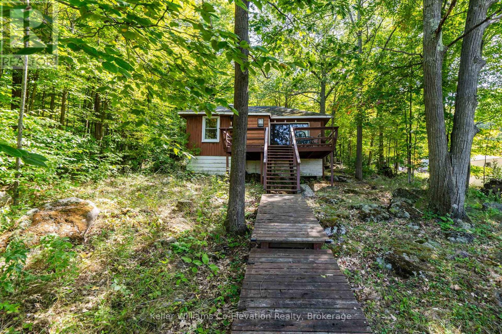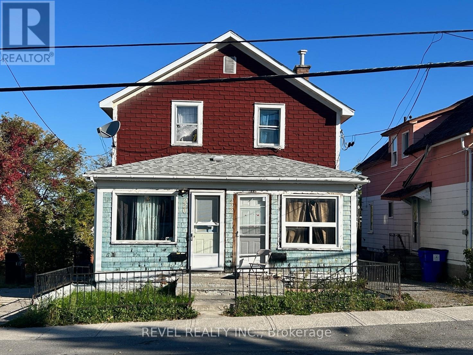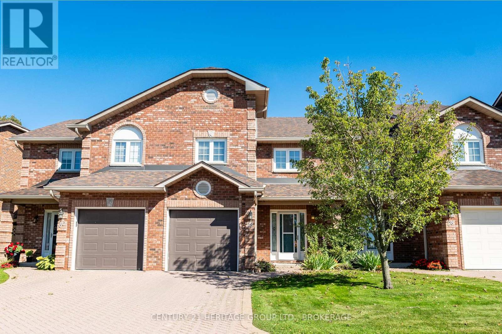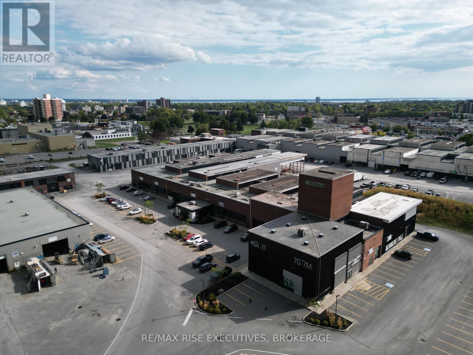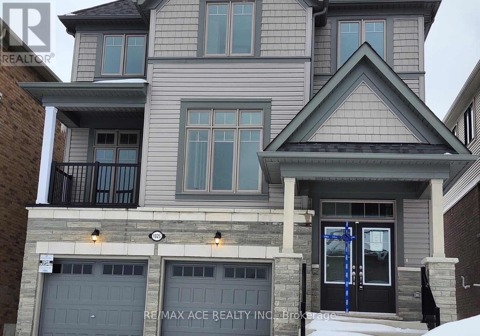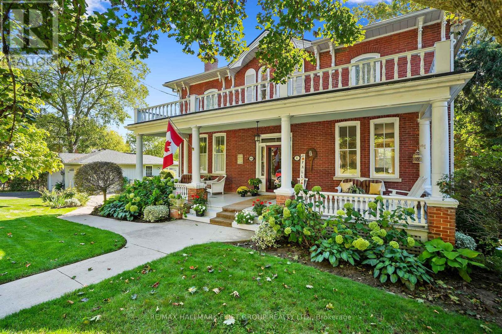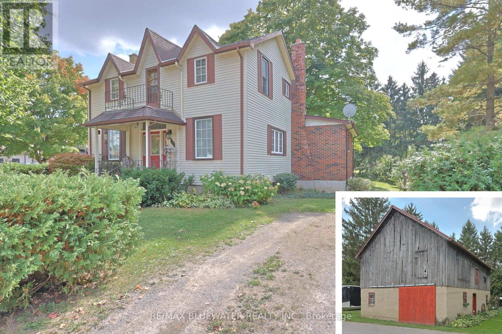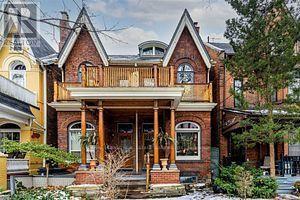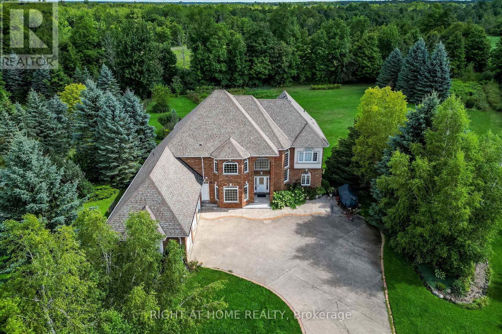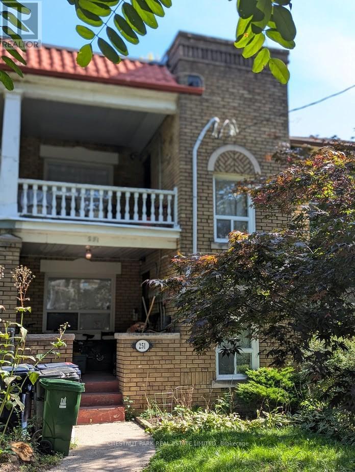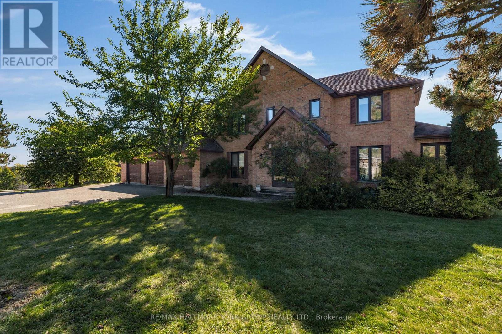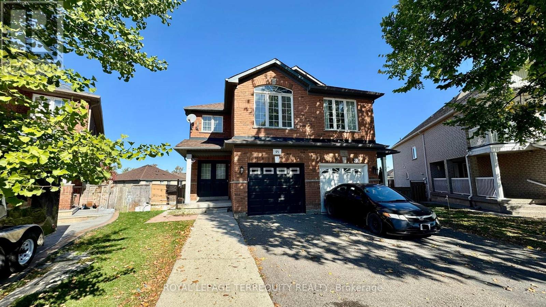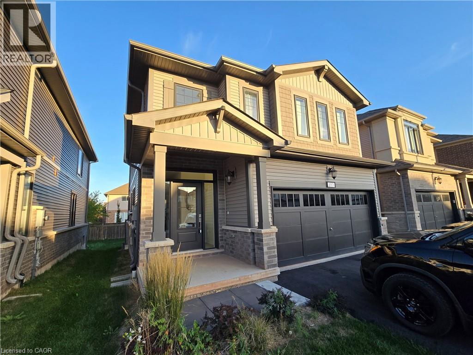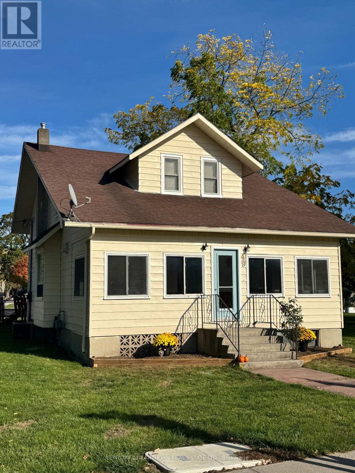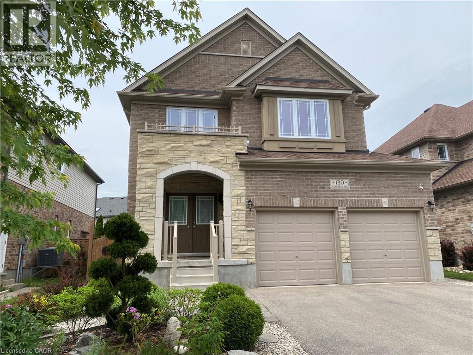102 - 520 Pimiwidon Street
Ottawa, Ontario
TREMENDOUS VALUE FOR A 760SF 1 BEDROOM SUITE with balcony in sought after Wateridge Village! What could be better than living in this vibrant new community adjacent the Ottawa River? Ideally situated close to the RCMP, Montfort Hospital, CSIS, NRC, Rockcliffe Park and just 15 minutes to downtown. Built to the highest level of standards by Uniform, each suite features quartz countertops, appliances, window coverings, laundry rooms, bright open living spaces and private balconies. Residents can enjoy the common community hub with gym, party room and indoor and outdoor kitchens. A pet friendly, smoke free environment with free WIFI. Underground parking and storage is available at an additional cost. Available December 1/2025. Photos are of model unit. (id:47351)
410 - 115 Echo Drive
Ottawa, Ontario
A location unlike any other in Canada's Capital City. Situated directly along the famed Rideau Canal, ECHO offers discerning residents a stylish, sophisticated lifestyle without compromise. This 4TH floor residence offers 1 bedroom plus a den across 840SF of refined living space plus a large 112SF balcony. All residences are dressed to the highest standards and feature expansive windows, Irpinia cabinetry and window coverings. Residents benefit from underground parking with EV charging, keyless entry and unlimited WIFI while building amenities include a gym, social lounge and a one of kind rooftop patio with unparalleled Canal and City views. Pet friendly, smoke free building. Parking and storage available at an extra cost. It's time to LOVE where you LIVE. AVAILABLE NOV 2025. (id:47351)
131 Gore Street E
Perth, Ontario
Exceptional Investment Opportunity: Newly Built Stacked Fourplex in the Heart of Perth! Seize this rare chance to own a newly constructed, high-performing income property in vibrant Perth! Offering a projected 6.3% cap rate and estimated rental income of $2,300 per month per unit, this executive stacked fourplex is purposefully designed for both long-term rental stability and short-term vacation appeal. Each spacious unit features 2 bedrooms and 1.5 bathrooms, stylish high-end finishes, brand-new appliances, in-unit laundry, a private balcony, and modern open-concept layouts. All units are separately metered and come with dedicated parking spaces an ideal setup for both tenants and investors. Situated just steps from Perths charming downtown, residents enjoy easy access to boutique shopping, scenic parks, entertainment, and acclaimed dining. Perths proximity to Ottawa, thriving local economy, and reputation as the "Town of Festivals" make it a strategic investment destination. Whether youre looking to set your own rents in a vacant building, attract long-term tenants, or capitalize on the booming short-term rental market, this newly built stacked fourplex is a standout addition to any portfolio. Dont miss this exceptional opportunity schedule your private viewing today! (id:47351)
634 Henry Street W
Prescott, Ontario
Nestled in the charming town of Prescott's west end, this stone triplex home offers an exceptional opportunity for income property ownership. Located on a double lot, the property boasts an array of desirable features, ensuring comfort, convenience, and ample space for both owner and tenants. The front stone portion of the home is owner occupied. It includes a newer eat-in kitchen providing ample space for cooking and dining. The living Room features a wood fireplace (as is), perfect for relaxation. A large dining area accommodates family meals and gatherings. There is a practical one-piece bath for convenience. There is hardwood flooring thru out underneath the carpeting. The second floor features Two spacious bedrooms offering comfort and privacy. Addition functionality is a 3rd room that could provide a versatile office or music room. A well-appointed 4-piece bathroom completes the upstairs layout.. The 2nd floor has is air conditioned. Outside, the spacious, heated and drywalled 30 x 30 ft garage provides generous storage and workspace, along with plenty of parking. Each of the 2 rental units in the back of the triplex are $600.00 a month plus hydro and consist of : 1.5 bedrooms, a kitchen, a living room, and a 3-piece bathroom along with an enclosed porch for addition space. This triplex stone home is a remarkable blend of historic charm with modern functionality, making it an ideal investment opportunity or a great place to call home. With spacious living areas, income-generating rental units, this property in Prescott's west end is truly a gem waiting to be discovered. (id:47351)
16 Howey Avenue
Norfolk, Ontario
Welcome to your dream cottage in beautiful Long Point. This charming, updated cottage is situated on a large corner lot & offers two boat slips (26x18 & 36x12) on the inner bay boat channel - perfect for boating enthusiasts. Just a two-minute walk to the stunning Long Point Beach, this location provides the ultimate blend of relaxation & adventure. The cottage features a bright & airy living area with a vaulted ceiling, a newly updated kitchen (2021/22) with quartz counters, subway tiles, stainless steel appliances, &a breakfast bar. The bathroom has been modernized, & the convenience of an in-house washer & dryer is included. Enjoy outdoor living on the large deck, perfect for dining & relaxation, or gather around the firepit under the mature trees. The backyard backs onto protected green space, ensuring peace & privacy. When not used personally, the cottage is operating as a successful AirBnB, generating over $56,000 in rental income (2024). Don't miss this incredible opportunity! (id:47351)
4/5 - 1329 Fuller Street
London East, Ontario
Excellent leasing opportunity in this very attractive north/east London office plaza. Zoning allows for Medical/ Dental, Commercial Schools, Financial Institutions, Personal Services and Offices. Other Tenants include Edward Jones, Hair Salon, Chiropractor, Massage Therapy, Family Doctor. Unit is approx 2200 sqft. and it is currently divided with an approx. 860 sqft unit and approx. 1250 sqft unit. This allows flexibility for a smaller space or a combined larger space to suit your needs. TMI $8.50 per sqft for 2025. Call for all inquiries and showings. ALLOWED USES FOR ZONING: Office Space, Day Care, Clinics, Commercial School, Video Retail Establishment, Studio, Financial Institution. NO RETAIL SALES (id:47351)
46 Mcguire Beach Road
Kawartha Lakes, Ontario
Welcome To 46 McGuire Beach Road, A Captivating Haven Where Nature's Magnificence Meets Contemporary Living. This Custom-Built, 2 Bedroom Residence Is A Masterpiece Of Modern Renovation, Enveloped In The Tranquility Of Over 55 Acres Of Pristine Land. Experience The Perfect Harmony Of Open, Workable Land, Lush Forests, And Serene Water Features, All Teeming With Vibrant Wildlife Right At Your Doorstep. The Home, Set Back From The Road, Offers Unparalleled Privacy And Peace, With Fish-Stocked, Spring-Fed Ponds Adding To The Picturesque Landscape. Every Window, Including Those In The Loft With Its Awe-Inspiring Cathedral Ceilings, Frames Breathtaking Sunrise And Sunset Views, Making Each Moment A Visual Delight. This Rare Gem Boasts Dual Road Frontages And Is Just A Stone's Throw From The Trent-Severn Waterway, Complete With A Natural Spring. While This Paradise Feels Worlds Apart, Essential Amenities Are Conveniently Located Within A Ten-Minute Radius, Ensuring You Enjoy Both Seclusion And Accessibility. Embrace This Unique Opportunity To Bring Your Vision To Life In A Place That Promises Serenity And Splendor. (id:47351)
2286 Flos Ten Road E
Springwater, Ontario
Welcome to 2286 Flos Road Ten in Springwater. This single story 3 bedroom home is situated on 4.43 beautiful acres. Features a slab foundation, level entrance, mudroom open concept space and privacy. A quick commute to Barrie, Mount Saint Louis, Horseshoe Valley, Orr Lake, and more. Perfect for those who have a farm animal or two, the side property is fenced in to accomodate animals and is currently home to pet cows. Enjoy a large 30 X 40 soft top heated shop used to store your toys or to work on your vehicles. The home rests in the middle of 2 cleared acres enhanced with a circular driveway and a large backyard to enjoy fires sports. You can be one with nature in the wooded forest behind you while drinking your coffee on the newly built 8x12 deck. Your vision can come to life on this private property enhancing the home to fit your style. (id:47351)
3 Crossingview Lane
Tay, Ontario
Humble, no-frills, and in a stellar spot this modest 3-bedroom, 1-bath, 3-season cottage (with shared private waterfront access) faces the Tay Shore Trail (an 18.5-km paved segment of the 28,000 km Trans Canada Trail and the longest recreational multi-use trail network in the world). Step into a simple, functional layout: an open kitchen/dining/living area flowing to the front deck, plus a wooded backyard for easy outdoor living and exploring nature. A wall heater takes the edge off cool spring and fall days. The structure sits on piers with a crawl space. A single-car garage is believed to be fully on the property. Water: the current supply is shared with a neighbouring cottage and will be disconnected before closing. The Buyer will be responsible for installing a well after closing and should complete due diligence on costs, timing, and permitting. Lifestyle bonus: included is a shared ownership interest in a nearby waterfront lot on Sturgeon Bay (off Georgian Bay), to the left of Tanners Park, accessible via a private road and just a short walk away a place to gather, launch a kayak or canoe, cast a line, swim, or play horseshoes with the family. From here, you're about 15 minutes to Midland and roughly 30 minutes to Barrie or Orillia an easy commute to amenities while keeping that cottage-country feel. The irregular, approximately 0.34-acre parcel offers room to tinker or plan: ~48.72 frontage on Crossingview Ln, ~220.02 depth on the left, ~37.45 across the back, and ~363.68 on the right (Buyer to verify all measurements and boundaries). Keep it as a simple weekend retreat, or explore a teardown/rebuild for a future year-round home strictly subject to municipal approvals, conservation authority input (if applicable), and the Buyers own investigations. This is not the time to delay or sit on the fence. Action will reward one lucky Buyer of this rare 'better than waterfront' package deal. (id:47351)
220-222 Sixth Avenue
Timmins, Ontario
Centrally located Duplex with a back yard and garage. Unit 222 is a vacant, fully renovated 1 bedroom apt with laundry hookups. Unit 220 is a tenanted ($910/Mth plus gas for both units), 4 bedroom apt with living room, dining room, main floor laundry, 2 bathrooms and a full basement. The shingles were updated approx. 7 yrs ago. The property also features separate hydro meters and a gas boiler. Property is being sold "AS IS, WHERE IS". (id:47351)
29 - 1098 King Street W
Kingston, Ontario
Nestled along the shores of Lake Ontario, this executive townhome in Commodore's Cove offers an exceptional lifestyle in a truly picturesque setting. The main floor welcomes you with abundant natural light, an open and inviting layout, and sliding doors leading to a private deck with direct access to scenic walking trails along the waters edge.Upstairs, three generously sized bedrooms await, including a luxurious primary suite with soaring vaulted ceilings, a cozy gas fireplace, walk-in closet, and spa-inspired ensuite. The finished lower level provides a versatile recreation room and a convenient two-piece bath.Residents enjoy carefree living, with the condominium corporation attending to all exterior maintenance, including snow removal. Take in breathtaking lake views, tee off at the golf course just steps away, and enjoy proximity to Lake Ontario Park, boutique shopping, and vibrant downtown amenities. A perfect blend of elegance, convenience, and leisurewelcome home. (id:47351)
7l & 7m - 785 Sir John A Macdonald Boulevard
Kingston, Ontario
This exceptionally well-located industrial space offers convenient access to Highway 401 via the Sir John A. Macdonald overpass, just 1.9 km from the loading doors, and is centrally positioned to serve the Greater Kingston Area. The property is being extensively remodeled, utilizing the existing steel frame of the original structure to create a modern industrial facility featuring: Expansive 30' ceiling height, Three 14 x 14 grade-level loading doors, Smooth-poured concrete floor, Accessible washroom and shop office. Building 7L comprises the full area of 9,541 sq.ft., available at $11.00 per sq.ft. base rent per annum plus additional rent projected at $4.00 per sq.ft. per annum, subject to HST and tenant utilities, under the Landlords standard form of lease. The space may also be subdivided into two units:7L (4,274 sq.ft.) includes two grade-level loading doors7M (5,267 sq.ft.) includes one grade-level loading door, Subdivided rental rates are $12.00 per sq.ft. base rent per annum (plus additional rent).The Landlords finish includes smooth concrete floors, warehouse distribution lighting, and a modern exterior façade with enhanced accent windows designed to maximize natural light. The building is fully sprinklered, with ample on-site parking. Occupancy is targeted for February 2026.This is an ideal location for your business, offering convenient access, modern design, and functional amenities in the heart of Kingston. Zoning (M1) allowable uses include: Catering, Light Industrial, Office, Research, Repair, Transport Depot, Warehouse, and Wholesale per Zoning By-Law. Ceiling Height varies from either 25' to 30'. Note: Area Referenced is entire site area, while site accommodates parking the area to be leased is as defined herein with reasonable within area of the development for parking as designated from time to time by the Landlord. (id:47351)
1025 Trailsview Avenue
Cobourg, Ontario
Introducing a stunning brand-new 2,994 sq ft detached home for Sale in the sought-after Cobourg Trails community. This spacious 4-bedroom, 3.5-bathroom residence boasts a modern open-concept layout with hardwood floors throughout, a sleek chefs kitchen with island and breakfast area, and direct access to the backyard. The primary suite impresses with a spa-inspired ensuite and expansive walk-in closet, while the additional bedrooms offer generous space and natural light. A private den provides the perfect setting for a home office or study, and the rare second-floor balcony is ideal for outdoor relaxation. With a convenient upper-level laundry room and premium finishes throughout, this home combines style and functionality. Ideally located minutes from Hwy 401, the waterfront, community centre, schools, and shopping, it offers the perfect balance of comfort and convenience. (id:47351)
4 North Street
Cramahe, Ontario
This character-filled two-storey red brick century home, circa 1860s, blends historic charm with generous living space and modern convenience. A covered front veranda, surrounded by meticulously maintained perennial gardens, sets the tone for the timeless elegance found throughout. Inside, the main floor showcases period details including extra-wide baseboards, detailed crown mouldings, and decorative ceiling coins. The sunlit front living room with fireplace flows seamlessly into the spacious formal dining room. A thoughtfully designed kitchen features a central island with pendant lighting and a vintage-inspired cooktop and oven, opening into an informal dining area. A bright family room with a walkout and bar area provides the perfect space for entertaining, complemented by a guest bathroom on this level. The upper floor is anchored by the primary suite, which features an en-suite bathroom and a walkout to a private balcony. Three additional bedrooms, a full bathroom with a separate tub and shower, plus a double vanity, and a cozy den or reading nook complete the layout. The lower level offers ample storage and a separate walkout to the backyard. Outdoors, discover a private retreat featuring a fully fenced yard, tranquil pond, screened wood gazebo, and spacious deck, perfect for alfresco dining. A detached four-car garage provides exceptional parking and storage. Located near schools, amenities, and offering easy access to Highway 2 and the 401, this historic gem is the perfect blend of character, comfort, and convenience. (id:47351)
197 Broad Street
North Middlesex, Ontario
UNIQUE PACKAGE OF SPACIOUS CENTURY HOME, CHARMING BARN/SHOP WITH LOFT ON A DOUBLE LOT STEPS FROM ALL PARKHILL AMENITIES. Welcome to 197 Broad Street, Parkhill where you find a very unique brick and aluminum century home that has been extensively updated over the years. The home offers 1,950 sq ft above grade plus full basement that is partially finished allowing for 4 bedrooms and 2 full bathrooms. Main floor offers hardwood flooring throughout, spacious principal rooms and 9 foot ceilings for a larger interior feel. This century home is filled with charm as you enter into the living room that flows into the kitchen with an expansive dining area. Off of dining area is a convenient purpose built office. Main floor primary bedroom with two double closets. The open concept floorplan also allows for main floor living with the full bathroom already equipped with washer and dryer connections. Second floor allows for another full four piece bathroom and three bedrooms with second level balcony off of landing area. The partially finished lower level offers a rec room with a REAL BRICK feature wall around a wood fireplace. The rest of lower level features lots of storage, utility room, laundry room and more. Home is situated on a spacious double lot that could allow for development potential or simply a large property for your family to enjoy. The property features a step back in time with the original 'horse barn' from the early 1900's. The barn is still in great shape that offers lots of possibilities on the main level and a very cool second level loft area just waiting for someone to make it something special! Backyard offers a peaceful setting with lots of mature trees and cedar hedges offering lots of shade cover and privacy. The extensive updates over the years include electrical, plumbing, drywall, insulation, large addition, roof, kitchen, bathrooms and much more. (id:47351)
125 Macdonell Avenue
Toronto, Ontario
Beautifully Restored Victorian Home Downtown -3 storey, semi-detached, unfurnished, with all the modern conveniences. 5 bedrooms, 3 bathrooms, Finished basement with laundry and lower level nanny suite including 3 piece bathroom with steam. Formal living & dining rooms on the main floor. Kitchen has walk-out to a deck and a big backyard.2nd Floor Has 2 bedrooms one has a west facing balcony. Also a small office & 4 piece bath on this floor. 3rd floor has large primary suite with 3 piece ensuite bath, plus a beautiful timber frame addition with a wet bar & balcony overlooking the tree tops. Suitable for a family. Enjoy all the pleasures of living in Roncesvalles Village, walk to High Park, shopping, restaurants, cafes, The Revue Cinema, schools & the library. Convenient To TTC & just a 20 min. drive to the airport.On demand hot water, carpet free with hardwood on three upper levels. (id:47351)
11150 Menzies Court
Milton, Ontario
Step into this luxurious 5-bedroom custom-built residence, ideally positioned on a quiet court in the heart of Brookville. Nestled on a breathtaking 2-acre lot, this exceptional Churchill Estates home offers over 4,000 sq ft of elegant living space, privacy, and natural beauty. The main level features a spacious primary suite with a private ensuite, while the heart of the home is an entertainers dream: a chef-inspired kitchen with stainless steel appliances, centre island, and expansive breakfast area that opens to a large deck, perfect for indoor-outdoor living. The beautifully landscaped backyard provides a peaceful retreat surrounded by mature trees. Upstairs, youll find four additional generously sized, light-filled bedrooms, each with walk-in closets. Additional highlights include main floor laundry, a large mudroom, ample closet and storage space, and an oversized driveway with parking for 10+ vehicles. Located just minutes from major highways, this home combines luxury, comfort, and convenience in one of Miltons most sought-after communities. (id:47351)
251 High Park Avenue
Toronto, Ontario
SUPERB OPPORTUNITY in SUPPORT of the BUYER! 3 Self-Contained/RESIDENTIAL Zoning. Purpose BuiltApartments. Large Lower Level hosts a shared Laundry facility. Tenanted~2 Bedroom Main Floor Apartment (currently month to month). 2nd Floor Unit features Quality Renovated finishes. 4 piece Bath + Primary Bedroom that is canopied by expansive & lofty 11 ft ceiling. Financial information provided in listing attachment. (id:47351)
33 Matson Drive
Caledon, Ontario
Perched high on a hill in one of Palgrave's most sought-after estate communities, this over 4000 sq ft home sits on nearly 3.5 private acres surrounded by mature trees and breathtaking panoramic views of Caledon. Featuring 5 bedrooms and 4 bathrooms, this elegant home is filled with natural light from expansive windows that frame stunning vistas in every direction. Designed for both comfort and entertaining, the property boasts three brick fireplaces, a finished walkout basement, and a custom wine cellar. The heart of the home includes a bright kitchen with a built-in gas cooktop and spacious principal rooms, while outdoors you'll enjoy sun all day by the inground pool, plus a cedar lined sauna for year-round relaxation.With its seamless blend of space, privacy, and luxury features, plus newer roof, furnace, and windows already in place, this estate is an exceptional opportunity to create your dream retreat in one of Caledon's most prestigious enclaves. (id:47351)
95 Tiller Trail
Brampton, Ontario
Welcome to 95 Tiller Trail in the heart of Fletchers Creek Village. This fully renovated semi-detached home combines modern upgrades with charm, offering 4 spacious bedrooms, 2 full bathrooms & 1 powder room on main and second level, and a one-bedroom, living room & full bathroom walk-out basement with excellent rental potential. A double-door entry leads you into a bright and open main floor where the living and dining areas flow seamlessly together, perfect for entertaining with access to the elevated deck overlooking the large pie shape backyard. The kitchen has been thoughtfully upgraded with all new cabinetry, 24"x48" tiles, quartz counters, new stainless steel appliances, an island with additional storage, extra large walk in pantry, and a cozy eat-in space that opens to the backyard. Upstairs, the primary suite features a generous walk in closet, while three additional bedrooms provide plenty of space for the whole family. The renovated bathrooms are a standout, showcasing extra large ceramic tiles, glass showers and brand new millwork and fixtures. The walk-out basement extends the living space with a versatile recreation room, a dedicated bedroom, and three piece bathroom-ideal as an in-law suite, rental unit, or private retreat. Step outside and enjoy the spacious pool size backyard, with tremendous potential for your custom landscaping, and additional recreation area to suit your needs. Ideally located, this property is just minutes from Mount Pleasant GO Station, top-rated schools, shopping plazas, parks, and public transit. 95 Tiller Trail is a rare opportunity to own a fully updated family home with the added bonus of a partially rental-ready basement in one of Brampton's most sought-after communities. (id:47351)
885 Townline Road
Elizabethtown-Kitley, Ontario
Wide-open skies, fresh country air, and the freedom to live life your way. Welcome to 885 Townline Road, where country charm meets modern comfort on 15 private, beautifully cleared acres just minutes from Smiths Falls. This move-in-ready bungalow is more than a home; it's a lifestyle waiting for you to embrace. Hobby farmers and horse lovers will fall in love with the possibilities here. With three barns already on site, there's plenty of room for your animals, your equipment, and your farm-to-table dreams. Step inside and you will find an inviting open-concept living, dining, and kitchen area flooded with natural light, perfect for both family connection and entertaining. The main level features two spacious bedrooms and 1.5 bathrooms, while the lower level adds two additional bedrooms ideal for guests, teens, or a growing family. Patio doors lead to a bright 3-season sunroom, seamlessly flowing out to a large deck and an above-ground pool with a slide, the ultimate summer retreat for fun and relaxation. An attached single-car garage and a long private driveway add both convenience and privacy, with the home set well back from the road for peace and quiet. With a pre-listing inspection, septic inspection, and water testing already completed, you can buy with confidence. Annual costs are approximately $2,500 for hydro and $2,500 for propane, keeping country living both comfortable and affordable. Whether you're bringing your horses, starting a homestead, or simply seeking space to breathe, 885 Townline Road is ready to welcome you home. You can book your private showing today and begin your next chapter in the country. (id:47351)
107 Starfire Crescent
Stoney Creek, Ontario
In the heart of the upcoming WINONA, a BrantHaven project The Fifty, This beautiful new neighbourhood is located minutes from teh QEW, Costco and Winona Crossing Shopping Centre. Step into CHEDOKE style home and enjoy the open concept layout. Beautifully designed with updated hardwood floors. Quartz counter-top with white modern kitchen. Hardwood stairs with upgraded metal rails. Large master bedroom with its own luxury en-suite and large walk-in closet. Hardwood hallway and upgraded carpet in the bedrooms. Second floor laundry room. The house has great flow and a lot of natural light, shows A+ (id:47351)
49 Consecon Street E
Prince Edward County, Ontario
Sometimes the right one was here the whole time. Yes, its true 49 Consecon in the heart of Wellington is back and better than ever. This charming corner-lot home has been lovingly cared for over the years and is now ready for its next chapter. Sitting on a large lot in prime Wellington, it offers 3 bedrooms, 1 bathroom, and a bright open-concept kitchen with plenty of room to grow. The spacious garage fronting on Second Avenue opens the door to endless possibilities whether you're looking to live in it, renovate, run your business, or even explore lot severance opportunities. If you've ever been curious about this property, now is the perfect time to take a look. (id:47351)
130 Coopershawk Street
Kitchener, Ontario
Welcome to 130 Coopershawk St. – A Stunning Executive Home in Prestigious River Ridge, Kitchener-Waterloo Discover this beautifully finished 5-bedroom, 4-bathroom single detached home with a double garage, now available for lease in one of K-W’s most sought-after neighborhoods — River Ridge. Offering over 3,000 sq. ft. of carpet-free living space, this home has been elegantly designed from top to bottom, inside and out. Step into the open-concept main floor with 9-foot ceilings, beginning with a spacious foyer. A formal dining room features a tray ceiling and a sparkling crystal chandelier, perfect for hosting. The bright great room boasts oversized windows that frame serene views of the beautifully landscaped backyard. The chef’s kitchen is a showstopper with custom-built pull-out cabinetry, granite countertops, and a stylish glass backsplash. From the dinette, step out to the backyard patio, complete with a gazebo and a low-maintenance garden — ideal for outdoor entertaining. Upstairs, the primary bedroom offers a walk-in closet and a luxurious 5-piece ensuite with a soaker tub and walk-in shower. Three additional spacious bedrooms and a 4-piece bathroom complete this level. The fully finished basement provides even more living space, featuring a large recreation room, an additional bedroom, and a 3-piece bathroom, all brightly lit with pot lights throughout. Located close to everything, this home offers easy access to walking trails along the Grand River, Kiwanis Park, a public beach-style children’s pool, an off-leash dog park, and is just an 8-minute drive to Uptown Waterloo and 4 minutes to highway access. A rare opportunity in a prime location — don’t miss it! (id:47351)
