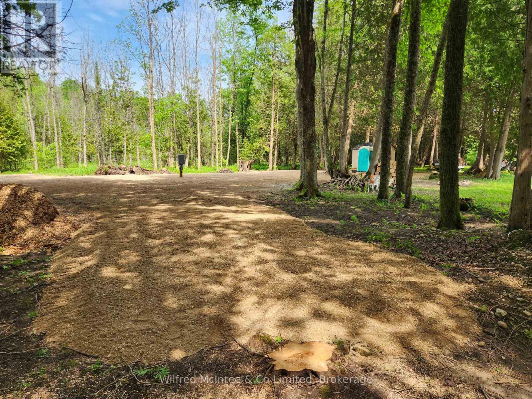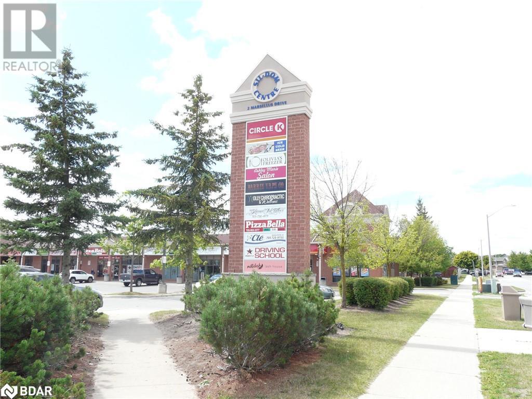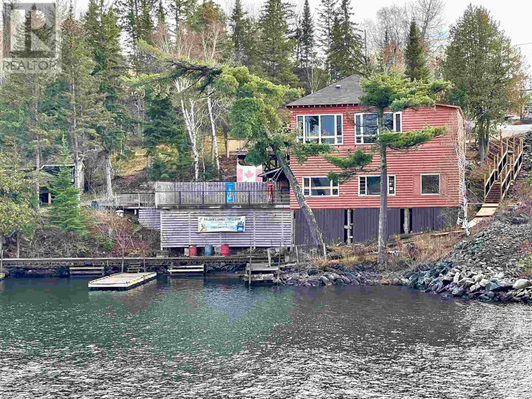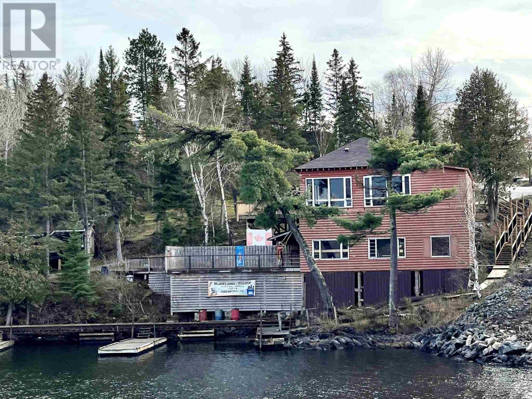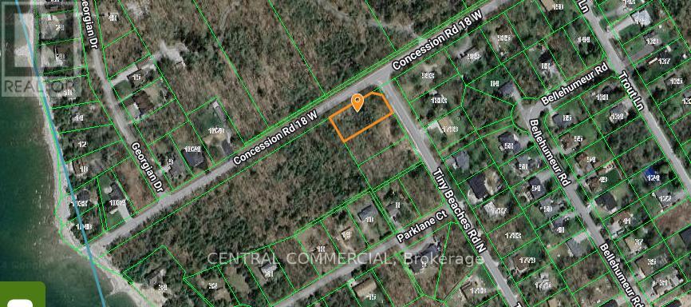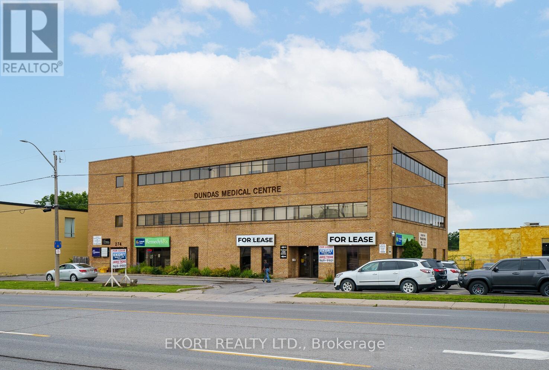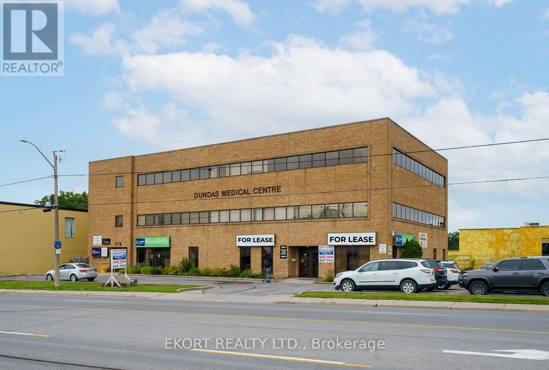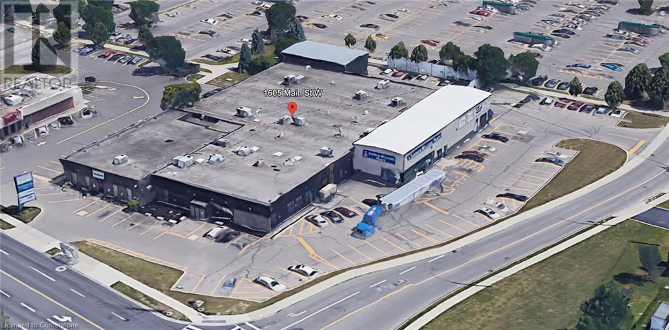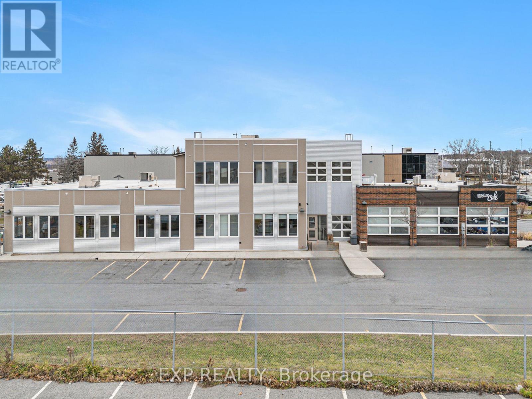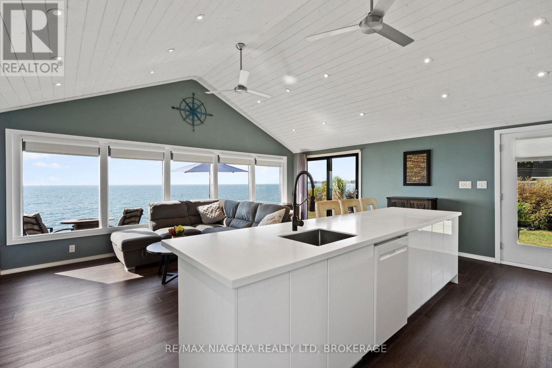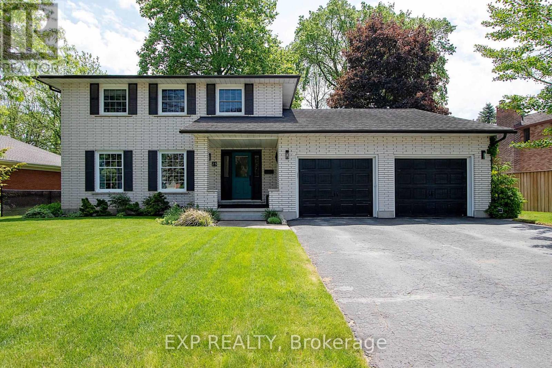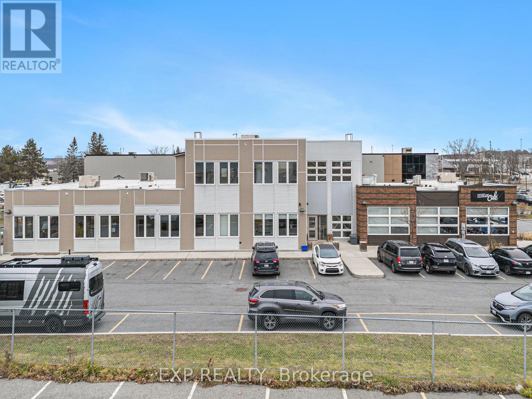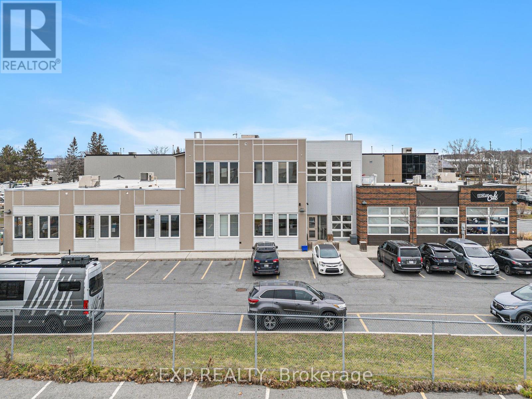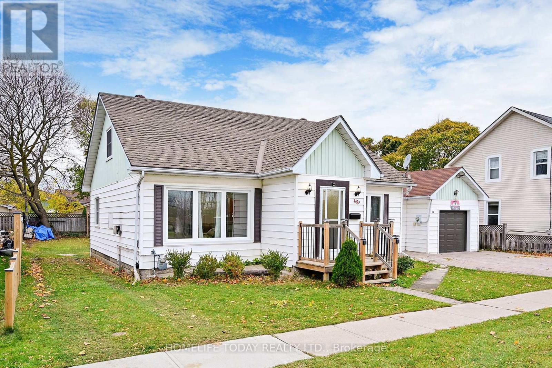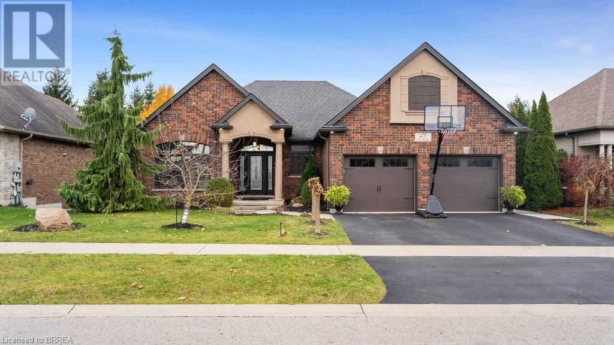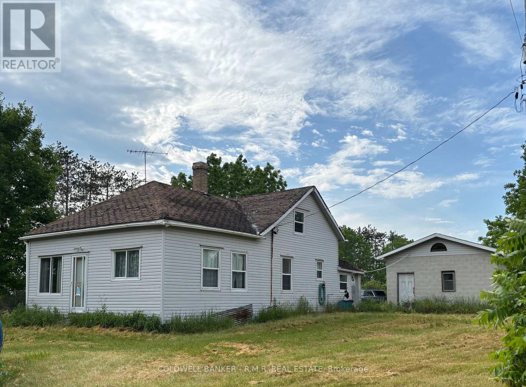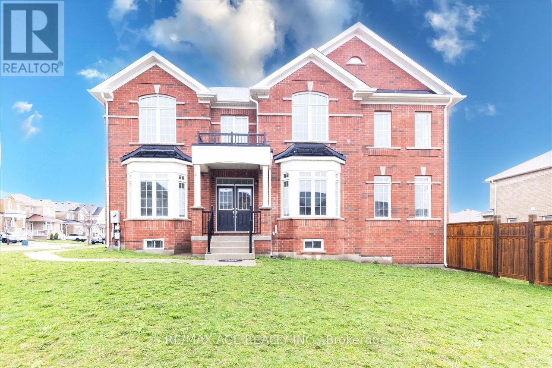199 Private Lane
West Grey, Ontario
Private Riverside Camping on the Saugeen River. Escape to your own piece of paradise with this stunning 1-acre recreational property, offering a true rural river camping experience. Enjoy the privacy and convenience of your own site, complete with a hydro hook-up for all your power needs. The freshly graded driveway ensures easy access and RV turnaround, making set-up a breeze. Spend your days relaxing along the banks of the beautiful Saugeen River, known for its serene waters and picturesque surroundings. This property is perfect for those seeking a tranquil retreat to unwind, fish, or simply enjoy nature. Property is subject to Saugeen Valley Conservation Authority (SVCA) regulations due to its location within the river's floodplain. (id:47351)
2 Marsellus Drive Unit# 16
Barrie, Ontario
IDEAL LOCATION FOR DOCTOR'S OFFICE, VETERINARIAN OFFICE OR DENTISTS OFFICE, HIGH TRAFFIC CORNER RETAIL COMMERCIAL PLAZA IN A VERY NICE RESIDENTIAL AREA,SOUTH WEST BARRIE, COME JOIN CIRCLE K CONVENIENCE, , CHIROPRACTOR, FRANCOPHONE EMPLOYMENT CENTER, HAIR STYLIST, PIZZA HUT, GRILLICIOUS RESTAURANT & WINE BAR, PHARMA SAVE DRUG STORE, WIDE VARIETY OF USES PERMITTED, WITH C4 ZONING. WALKING DISTANCE TO HOLLY REC CENTER. (id:47351)
16 - 2 Marsellus Drive
Barrie, Ontario
EXCELLENT OPPORTUNITY FOR DOCTOR'S OFFICE, DENTIST OFFICE OR VETERINARIAN OFFICE HIGH TRAFFIC CORNER RETAIL COMMERCIAL PLAZA IN A VERY NICE RESIDENTIAL AREA, SOUTH WEST BARRIE, COME JOIN CIRCLE K CONVENIENCE, CHIROPRACTOR, FRANCOPHONE EMPLOYMENT CENTER, HAIR STYLIST, PIZZA HUT, GRILLICIOUS REATARAUNT & WINE BAR, PHARMA SAVE DRUGSTORE, WIDE VARIETY OF USES WITH C4 ZONING. WALKING DISTANCE TO HOLLY REC CENTER. UTILITIES ARE EXTRA, TMI INCLUDES WATER & SEWER (id:47351)
5760 A & B Hwy 71
Township Of Sioux Narrows/nestor Falls, Ontario
Live & Work the Dream on the shores of Lake of the Woods...commercial opportunity in Sioux Narrows with views of Regina Bay, Lake of the Woods situated on approx. 3.92 acres with 361 ft. waterfrontage offering both Sunrises & Sunsets - seasonal licensed restaurant/bar 2 rental cabins, 3 trailer sites with hook ups, decks & docks & ample parking. Two+ bed year-round home, insulated heated garage. (id:47351)
5760 A & B Highway 71
Township Of Sioux Narrows/nestor Falls, Ontario
Live & Work the Dream on the shores of LOTW...Two+ bedroom year-round home with insulated heated garage situated on approx. 3.92 acres with 361 ft. of waterfrontage offering both Sunrises & Sunsets, ample docking & vehicle parking! Lease out the seasonal licensed restaurant/bar, 2 rental cabins, 3 trailer sites. 2 levels of decking. You decide! (id:47351)
Part3 Tiny Beaches Road
Tiny, Ontario
Rare Opportunity on Tiny Beaches Road! This fantastic building lot in the picturesque Tiny Township is just a short stroll from the sandy shores of Georgian Bay. Nestled on a peaceful road and conveniently close to amenities, it's the ideal setting to create your dream home or cottage. Leave the city behind and embrace the tranquility and charm of Simcoe County living. (id:47351)
Part 1 Tiny Beaches Road
Tiny, Ontario
Rare Opportunity on Tiny Beaches Road! This fantastic building lot in the picturesque Tiny Township is just a short stroll from the sandy shores of Georgian Bay. Nestled on a peaceful road and conveniently close to amenities, it's the ideal setting to create your dream home or cottage. Leave the city behind and embrace the tranquility and charm of Simcoe County living. (id:47351)
Part 2 Tiny Beaches Road
Tiny, Ontario
Rare Opportunity on Tiny Beaches Road! This fantastic building lot in the picturesque Tiny Township is just a short stroll from the sandy shores of Georgian Bay. Nestled on a peaceful road and conveniently close to amenities, it's the ideal setting to create your dream home or cottage. Leave the city behind and embrace the tranquility and charm of Simcoe County living. (id:47351)
8 Bridge Street
Trent Hills, Ontario
Investment opportunity in beautiful Trent Hills beside locks in Hastings on the Trent. Magnificent residential unit over a main floor commercial space with separate 1 Bedroom apartment. Upper unit features 3 bedrooms, 2 baths, walk-outs to 2 balconies with stunning views of the river. Large 3rd floor master suite with connecting family room, ultra modern kitchen with views from every window, partially finished basement for storage or transform to another rental. A great investment opportunity. Does not include business. One photo has been virtually staged. **EXTRAS** A great investment opportunity (id:47351)
132 Main Street
Lambton Shores, Ontario
Discover A Remarkable 1.27-Acre Development Opportunity In The Heart Of Thedford, Lambton Shores, Ontario ---- Perfectly Positioned For Growth And Investment. This Flat, Easily Developable Land, Located On A Major Street With 183.4 Feet Of Main Street Frontage And Dual Street Access, Offers Two Entrances And Exits For Versatile Development Options. Fully Serviced With Hydro, Gas, And City Sewer Systems Readily Available, This Property Is Currently Zoned Commercial And Industrial, With Municipal Confirmation For A Seamless Conversion To Residential Zoning, Allowing For The Construction Of Up To 36-Unit Residential And Commercial Space. Lambton Shores Is A Rapidly Growing Community With A High Demand For Housing, Driven By Its Relaxed Lifestyle, Proximity To Attractions Such As Grand Bend Beach, Pinery Provincial Park, Wineries, And Golf Courses, And Easy Access To Major Highways Connecting To Urban Centres. Supported By A Business-Friendly Environment And Strong Government Incentives, This Site Presents Dual-Income Potential With Residential Rental Units And Optional Commercial Opportunities. This Development Caters To Families, Retirees, And Remote Workers, Combining The Charm Of A Tranquil Community With The Advantages Of A Thriving Tourist And Recreational Hub, Making It An Exceptional Investment Opportunity In One Of Ontario's Most Promising Regions. **EXTRAS** VTB Is Possible. (id:47351)
202 - 274 Dundas Street E
Belleville, Ontario
Seize the opportunity for a professional business space at Dundas Medical Centre, just across from Belleville General Hospital! This Unit is on the second floor and features 650 sqft of versatile space, with elevator access. The unit includes a front entryway room with a privacy window (perfect for a waiting room), 2 offices, storage room, and a private washroom. TMI $9.50/psf and Tenant to pay separately metered hydro and gas. (id:47351)
300 - 274 Dundas Street E
Belleville, Ontario
Professional Office space available at Dundas Medical Centre, just across from Belleville General Hospital! Unit #300 is a corner unit on the top floor that offers 650 sqft of thoughtfully laid out space with elevator access. This unit includes a spacious front entry room with a privacy window (ideal for a waiting room), a private washroom, and currently two separate offices - one equipped with cabinets and a sink, and potential to divide the space into additional offices (up to 4). Tenant to pay Common Costs (TMI) at $9.50/per sqft and separately metered hydro and gas. (id:47351)
1605 Main Street W
Hamilton, Ontario
This 4,300 sq. ft. ground floor office space, previously used as a physiotherapy clinic, the space is perfectly suited for medical, wellness, or professional use. The layout features a welcoming reception area, multiple treatment rooms or private offices, and conveniently located bathrooms, making it ideal for healthcare providers or similar businesses. With its adaptable design and existing infrastructure, the space offers a seamless transition for medical or office use in a prime location. Contact listing Broker for more details or to schedule a viewing. The Additional Rent is Estimated. (id:47351)
6762 33/34 Nottawasaga Side Road
Clearview, Ontario
Excellent location between Collingwood and Wasaga Beach!! Just under a 1/2 acre of vacant land fronting on 33/34 Nottawasaga Sideroad, East of County Road 124. Minutes to Nottawa, to Wasaga Beach and Collingwood. There are currently no permits available. (id:47351)
511 Lacolle Way
Ottawa, Ontario
A rare opportunity to acquire an income-generating mixed-use commercial property in the heart of Orleans one of Ottawa's most rapidly growing communities. This well-maintained asset offers consistent revenue, long-term tenant stability, and excellent potential for capital appreciation. Strategically positioned near Trim Road, a major north-south artery with seamless access to Regional Road 174 and downtown Ottawa. Walking distance to the future LRT Trim Station (completion expected in 2025), set to significantly enhance commuter access and boost property values. Surrounded by expanding residential developments, schools, and commercial hubs. Established Tenant Base: Diverse, reliable mix of commercial tenants ensures strong and stable rental income. Walk-Up Access: All units easily accessible, promoting visibility and convenience. On-Site Washrooms: Comfort and functionality for businesses and clients. Ample Surface Parking: Hassle-free access for staff and visitors. Flexible Mixed-Use Zoning: Suitable for retail, office, or professional services. Turnkey income property with excellent tenant retention. Ideal for portfolio expansion or owner-occupiers seeking a prime location. Future transit access expected to drive demand and appreciation. Located in a high-growth node with increasing residential density and commercial activity. (id:47351)
10959 Lakeshore Road
Wainfleet, Ontario
Private Lakefront! You wont believe the privacy at this incredible 70 x 250 deep lakefront lot! Enjoy morning coffee from the private deck just off your primary bedroom or spend your evenings relaxing on the expansive deck while discovering first hand why its called Sunset Bay. This beautiful year round home has been fully renovated with modern elegance. The open-concept design with cathedral ceilings and wall to wall south facing windows create a spacious and welcoming feeling. The panoramic views of Lake Erie will leave you feeling at awe every time you look out the windows. The gorgeous 11 ft granite island is the perfect spot to entertain and provides ample cabinetry for storage. The spacious bedroom with vaulted ceilings, patio doors to private side deck, walk-in closet and laundry is the perfect blend of functionality and luxury. The home is completed with a 4 pc bathroom with gorgeous tile work and deep linen closet. Feels secure during the winter weather with the storm shutters. Utilize the insulated Bunkie as a bonus storage space or the perfect space for a guest room. The vaulted ceilings and bright windows make it perfect for those summer time guests. The insulated detached garage also features vaulted ceilings and a wood stove - making it the perfect hangout space or storage for your country toys! You'll also find a massive storage shed - perfect for the snowblower, lawn mower and all your storage needs! The driveway has enough parking space for your boat, side by side, and multiple vehicles. Whether you're looking for a year round home or a lakefront retreat this beautifully renovated cedar home may be the perfect fit for you! (id:47351)
25 Demeyere Avenue
Tillsonburg, Ontario
Welcome to this stunning 2-storey brick home nestled on a picturesque ravine lot within the desired Annandale Subdivision of Tillsonburg. Boasting 3 bedrooms, plus den and 4 full baths, this home is filled with timeless charm and modern luxury. Featuring countless updates, including vinyl windows, a 50-year metal shingle roof, renovated kitchen, bathrooms and many other thoughtful updates and details throughout! With a spacious main floor layout, perfect for entertaining, and a lower level featuring a large rec room, laundry area, craft room, den, full bath, workshop, exercise room and 2 large storage rooms, there's ample space for the whole family. Relax in the cozy family room complete with a natural wood-burning fireplace, and patio doors leading to the serene, landscaped backyard. Embrace the tranquility and convenience of this prime location, just moments from amenities yet surrounded by nature's beauty. Don't miss out on this rare opportunity. Schedule your private viewing and make this dream home yours. (id:47351)
A2 / B2 - 511 Lacolle Way
Ottawa, Ontario
Prime Office Space for Lease that is bright, airy, and perfectly located in a high-performing, mixed-use commercial property located in the thriving Orleans neighborhood. This well-maintained space offers: plenty of natural light, creating a welcoming and productive environment for your business; Walk-up access for easy entry; Convenient washrooms for added comfort and practicality; Ample parking for you and your clients. This prime location offers unmatched potential in a rapidly growing market. Strategically situated near Trim Road, a major north-south route, you'll have seamless access to Regional Road 174 and downtown Ottawa. Plus, the area will soon benefit from Ottawa's Light Rail Transit (LRT) system, set to further enhance connectivity and increase property value upon its projected completion in 2025. Don't miss out on this premium leasing opportunity in one of the city's most sought-after areas! Take the next step in securing your new business location! Extra Rent is $10.50 per foot and INCLUDES ALL UTILITIES, TAXES, AND MAINTENANCE. Reconciled annually. (id:47351)
A2 & B2 - 511 Lacolle Way
Ottawa, Ontario
Prime Office Space for Lease that is bright, airy, and perfectly located in a high-performing, mixed-use commercial property located in the thriving Orleans neighborhood. This well-maintained space offers: plenty of natural light, creating a welcoming and productive environment for your business; Walk-up access for easy entry; Convenient washrooms for added comfort and practicality; Ample parking for you and your clients. This prime location offers unmatched potential in a rapidly growing market. Strategically situated near Trim Road, a major north-south route, you'll have seamless access to Regional Road 174 and downtown Ottawa. Plus, the area will soon benefit from Ottawa's Light Rail Transit (LRT) system, set to further enhance connectivity and increase property value upon its projected completion in 2025. Don't miss out on this premium leasing opportunity in one of the city's most sought-after areas! Take the next step in securing your new business location! Extra rent $10.50 per foot INCLUDES ALL UTILITIES taxes, and maintenance fees!! (id:47351)
48 Moberly Street
Collingwood, Ontario
harming Home in the Heart of Collingwood! Welcome to 48 Moberly Street, a beautifully maintained property located in one of Collingwoods most desirable neighborhoods. This home boasts a perfect blend of modern updates and timeless charm. Spacious Layout, Bright and inviting living spaces with plenty of natural light. Updated Kitchen Equipped with stainless steel appliances, ample storage, and a stylish backsplash. Generously sized rooms, ideal for families or guests. Large backyard with a deck, perfect for entertaining or relaxing in your private retreat. Prime Location Minutes from Collingwoods vibrant downtown, trails, Beach, schools, and amenities. Whether you're seeking a year-round residence or a weekend getaway, this property offers the lifestyle you've been dreaming of in the heart of Collingwood. Don't miss this opportunity! (id:47351)
550 10th Street A West
Owen Sound, Ontario
Welcome Home.. This beautiful 3 bedroom home has been well cared for over the years. Bamboo flooring, new bathroom, furnace, roof (steel) all newer, windows doors and insulation. If you need more than 3 bedrooms there is the entire attic that can be used for one. The outside has new concrete driveway, and walkway as well as new privacy fencing. Located on a quiet dead end street its just waiting for you to call it Home. (id:47351)
67 Yu Boulevard
Waterford, Ontario
Welcome to 67 Yu Boulevard, a stunning bungalow located in the popular Yin Subdivision. This impressive home offers a plethora of amenities and is situated within an engaging community that provides numerous conveniences and opportunities for recreation. Wether it's paddle boarding at the Waterford Ponds or exploring the trails you won't fall short of activities to do! This beautiful home boasts three spacious bedrooms and three bathrooms spread across its generous 3000 square foot plus layout offering maximum living space. The open concept design enhances the sense of space and facilitates easy flow between rooms, making it perfect for entertaining or simply enjoying day-to-day life. The front room immediately catches your eye as you walk in where you can envision your Christmas tree for next year! The kitchen is a highlight of this home its stainless steel appliances, gorgeous cupboards, and a classic aesthetic, it is sure to inspire your culinary creativity when bringing friends and family together during the holidays. All living areas are carpet-free and flooded with natural light, creating an inviting atmosphere regardless of which room you are in. Additionally, this home features some unique attributes that set it apart from the rest. Fitness enthusiasts will appreciate the dedicated gym area big enough to work out with friends, while those who enjoy socializing will love the full bar in the basement. For outdoor entertainment options, look no further than the backyard which houses an in ground pool, hot tub, tiki bar, and playground set on astroturf for additional safety- presenting endless possibilities for fun times under the sun for all ages. This home presents a rare opportunity to acquire a property that flawlessly combines luxury living with practicality in one of Norfolk County's most sought-after locations. Its distinctive features both inside and out make it truly stand out as an exceptional place to call home. (id:47351)
B1995 Concession 7 Road E
Brock, Ontario
Opportunity awaits you on this 103 acre property with a 4 bedroom, 1 bathroom home set back from the road. The house, though in need of some renovation, offers a chance to create modern updates to suit your vision and style. The surrounding acreage provides ample space for outdoor activities, gardening, or raising livestock, offering a true sense of privacy and tranquility. The property also includes some old outbuildings, adding to the rustic charm. Most of the outbuildings could be repurposed for storage, housing animals, workshops (except the main barn, which has collapsed and is not accessible). Whether you're looking for a peaceful retreat, a project to restore an old farmhouse, or simply a place to enjoy country living, this property holds endless potential in a serene rural setting. Create trails in your own mature forest, plant your fruits and veggies in the field and when you need a change of scenery, check out Lake Simcoe or any of the lakes in nearby Kawartha Lakes. **EXTRAS** Do not enter property without an appt with a REALTOR. Property being sold as is, no representations or warranties. Directions: Hwy 12 north of Beaverton to concession 7, then east to B1995, on the north side. (id:47351)
114 Noden Crescent
Clarington, Ontario
Beautiful Conner lot With 4 Bedroom House with combined with eat in kitchen. Walkout through Kitchen to Backyard. No Side Walk, park 4 cars parking in driveway! Minutes Away from Great Schools, Parks, Shopping, Restaurants, Bank & community center. hot water tank owned. **EXTRAS** Stove, Fridge, Hood fan & Dishwasher. (id:47351)
