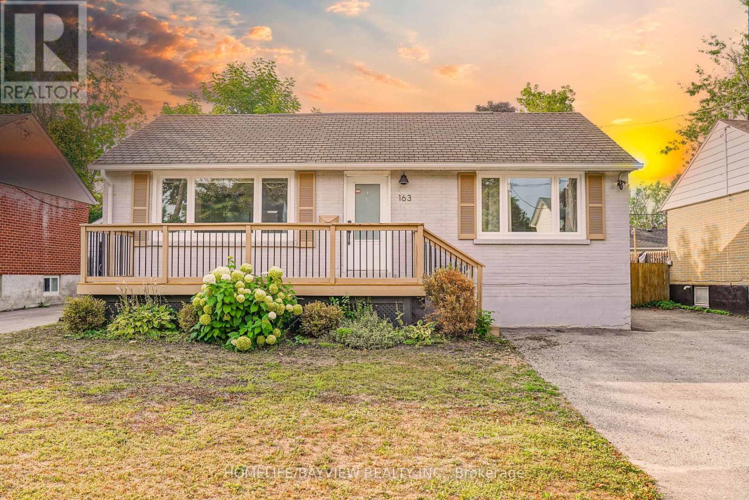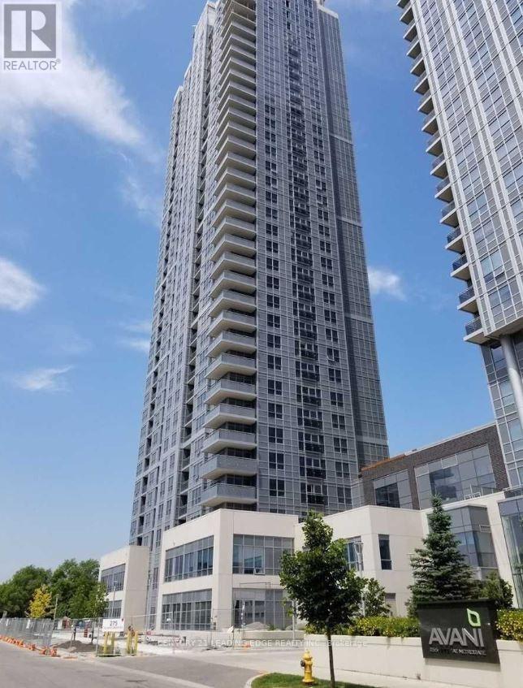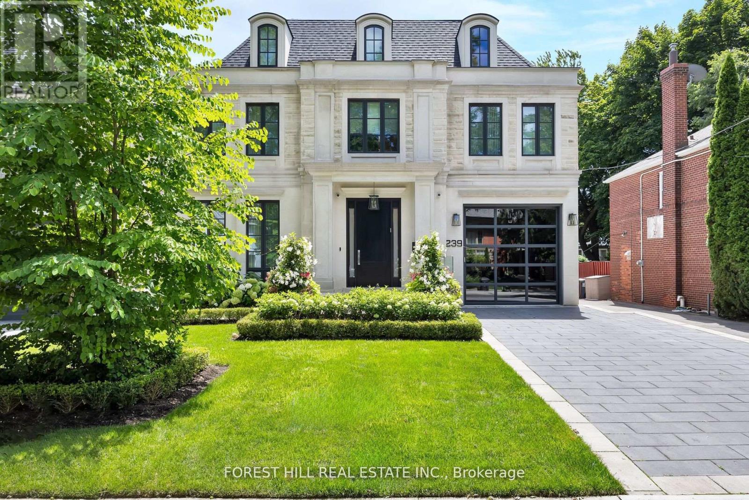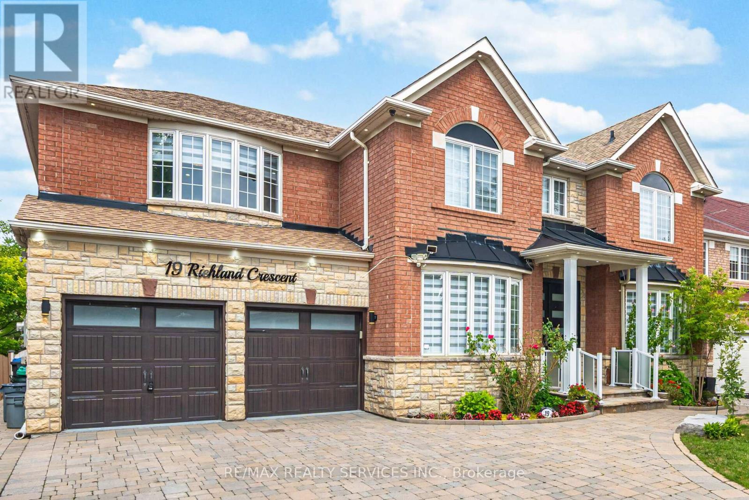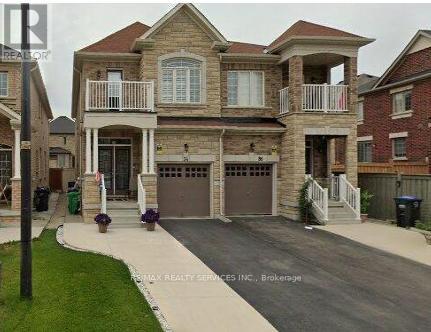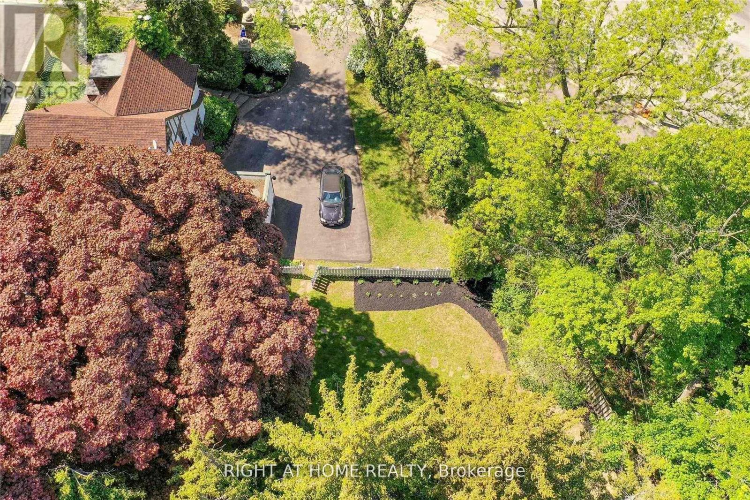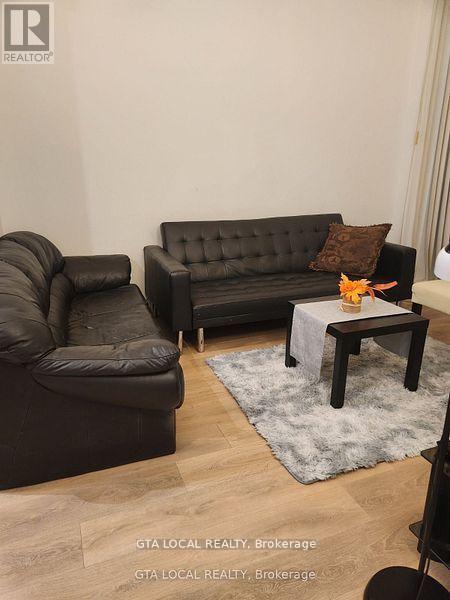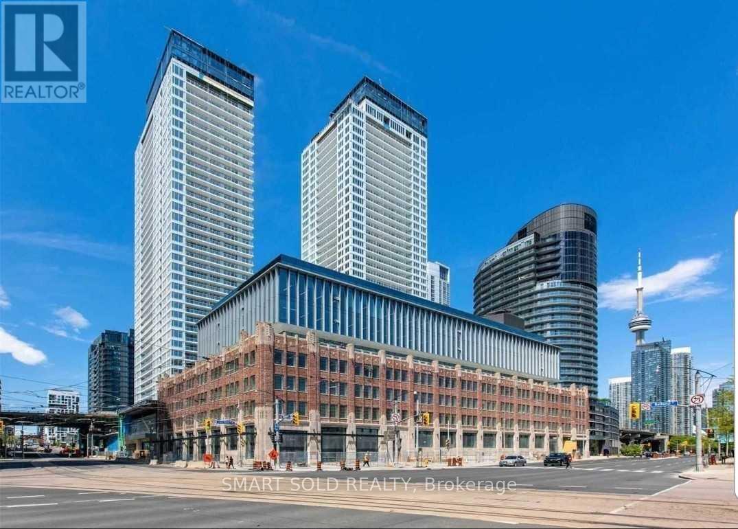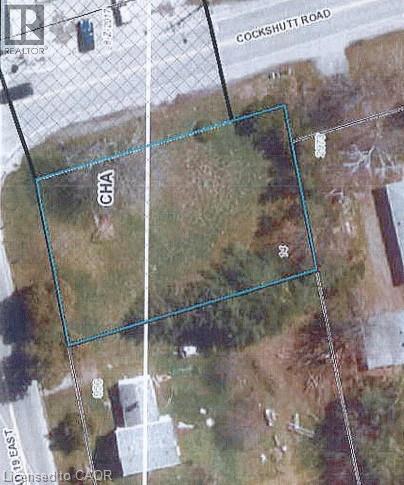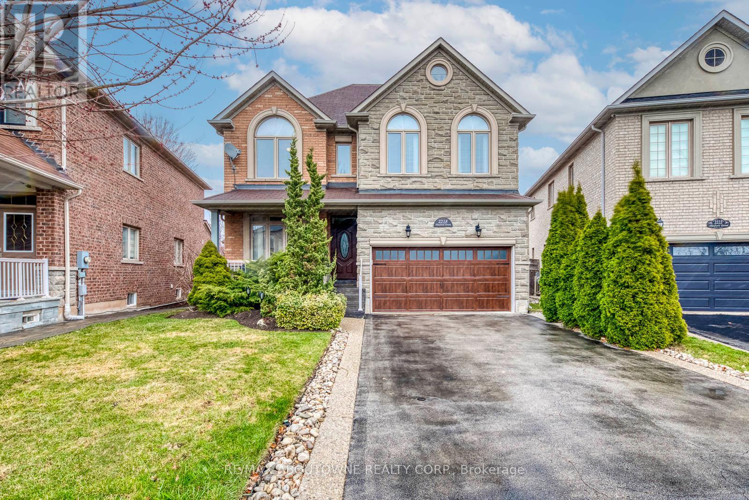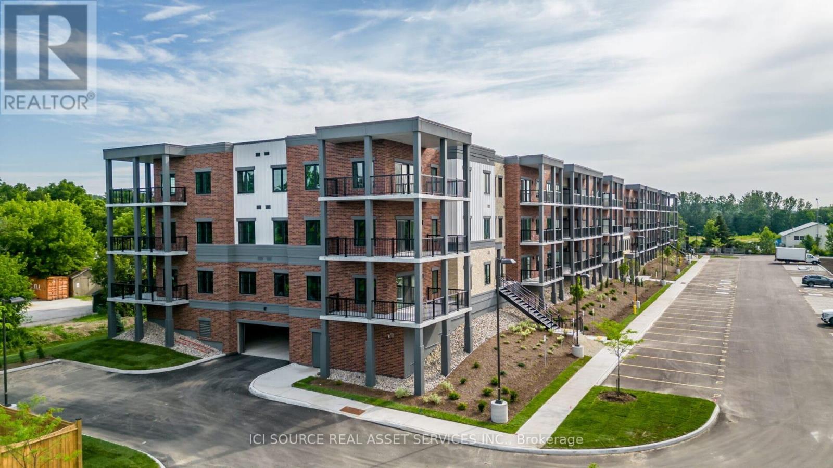Basement - 163 Gunn Street
Barrie, Ontario
Stunning All Brick Bungalow. Freshly Painted. Separate Entrance To The Basement . Interior Entirely Renovated, Located In The East-End Of Barrie!! Well Maintained 1 Bedroom, 1 Bath.Basement Has Large Rec Room & lots of Windows, Bedroom, 3 Piece Bathroom, And Kitchen.Basement Tenant Will Pays 1/3 Of Total Utilities. (id:47351)
1525 - 275 Village Green Square
Toronto, Ontario
Beautiful Tridel Avani 2 condominium located right off the highway at Kennedy and 401. A one bedroom and a large den along with 2 full washrooms, 1 standing shower and 1 tub respectively. Modern open concept kitchen w/granite counter & backsplash. Open balcony facing south/south west. This Unit includes one parking space and one locker, both on the same level (P2). Free high speed unlimited Bell 3G internet, no installation required. Access to all modern condo amenities including 2 separate party rooms, 24 hr. concierge, fitness center, billiards lounge, theater, steam room. Excellent walk score! (id:47351)
239 Cortleigh Boulevard
Toronto, Ontario
Welcome to an exceptional residence of unparalleled craftsmanship in the heart of prestigious Lytton Park. Masterfully designed by architect Lorne Rose, 239 Cortleigh Boulevard is a 5 bed, 7 bath home with a seamless blend of artistry and the finest of materials across all 8,285 sq ft of living space. Upon arrival, a heated limestone walkway leads to an opulent entrance framed by a limestone facade, where a grand foyer captivates with heated white marble flooring inlaid with metal accents. Custom stone, velvet paneling, mirrored surfaces, and brass fixtures set a tone of luxury. The formal dining room features a striking marble fireplace and a built-in marble wine wall. The kitchen is a culinary showpiece with a large marble island, matching countertops and backsplash, a Lacanche gas range, Sub-Zero paneled fridge and freezer, Miele appliances and a butlers pantry. The adjoining family room has a custom marble feature wall with gas fireplace and 12-foot sliding glass doors opening to a heated covered terrace with an outdoor kitchen. The backyard is a private oasis featuring a limestone patio, irrigated landscaping, and a custom concrete pool with waterfall and hot tub. The opulent second floor primary retreat features bespoke millwork, marble gas fireplace and a wet bar. The spa-inspired ensuite features a white marble heated floor and a walk-in spa shower. Dual walk-in closets, complete with a backlit onyx stone island, custom cabinetry, and an Onyx makeup station are dazzling. The four additional bedrooms are impeccably appointed featuring ensuite baths, heated floors, and designer finishes. The lower level is an entertainers paradise, boasting a home theatre, a sleek marble bar, and a full-size gym. A cabana-style change room allows for direct pool access, plus a nanny suite and secondary laundry. Every detail in this stunning residence has been meticulously curated to deliver an unparalleled living experience just moments to extraordinary amenities. (id:47351)
20 Mcconkey Crescent Unit# 92
Brantford, Ontario
Welcome to this immaculate, turnkey, move in-ready end unit townhome w/ spacious main level floor plan featuring a uniquely private back yard and rear deck. The vaulted ceiling foyer with huge window bathes the main level in an abundance of natural light. The main level also features a convenient 2 piece bathroom, garage to inside entry, open concept living/dining and kitchen featuring dark toned cabinetry and modern countertops with backyard access. The 2nd Level offers 3 spacious bedrooms, the star of the show is a generously sized Primary Bedroom featuring full ensuite and walk in closet. Fully finished basement with laminate dark toned floors, laundry and cold room. The Basement was professionally finished by the builder, Basement flooring 2022, Powder room 2019, Second level Washroom 2019. One of the things that makes this unit unique - not only as an end unit with no front yard neighbours - visitor parking right out front but also the back deck and yard are very private, quiet & relaxing! Great location with easy access to highways, a long list of amenities, public transit, schools, parks and so much more! (id:47351)
19 Richland Crescent
Brampton, Ontario
!!Wow Absolute Show Stopper!! An Exquisite Beauty And Upgrades Galore Welcomes You To 19 Richland Crescent. Located In The Much Sought After Community Of Vales of Castlemore. A Stunning Detached Brick And Stone Home With 5 Bedrooms With Walk-in Closets And 6 Washrooms. Massive Master Bedroom With A Full 5 Pc Ensuite. Modern Upgrades From Top To Bottom. Additional Office And 1 Bedroom Located In The Finished Basement. Effortless Entertainment With An Open-Concept Family Room And Kitchen For Friends And Family. No Sidewalk Infront Of Property On A Quiet Child Safe Crescent. Conveniently Located Near Shopping Plaza, Parks, Public Transit, Schools, Parks, And Hospital. Minutes To The Hwy410. Don't Miss This Opportunity. Too Much To Offer. !!Book Your Showings Today!! (id:47351)
34 Ebury (Lower) Drive
Brampton, Ontario
** LOVELY** Professionally Finished LEGAL basement apartment in the sought-after Credit Valley neighbourhood. Enjoy the privacy of your own separate entrance and the convenience of nearby public transit, shopping, parks, and rec centre. Quick access to Hwy 410 makes commuting easy. Inside, the space feels bright and open thanks to oversized windows and modern pot lights throughout. Sleek laminate floors add a contemporary touch, while the open-concept layout provides a versatile space for relaxing. The modern kitchen features quartz countertops, an undermount sink, ceramic backsplash, and stainless steel appliances- perfect for preparing meals with ease. The Spa-Like Bathroom Features A Glass-Enclosed Shower With A Rain-head Shower - making Every Day Feel Like A Luxury Spa Experience.This Space also has Semi-Ensuite access to the Bedroom. The bedroom features a window For Natural Light & A Closet For Storage. For Your Convenience, A Stacked Front Load Washer & Dryer Are Included. Tenant is responsible for clearing snow from their walkway and driveway space. Inclusions: Stainless steel fridge, stove, built-in microwave, front-load washer and dryer, window coverings. Ideal for AAA+ tenant who values comfort, style, and quality. Full rental application, credit report, proof of income documents required. Tenant to pay 30% of utilities. (id:47351)
1064 Mohawk Road
Burlington, Ontario
Approved Conceptual, Architectural Plan for a 2-storey Single Family Dwelling Located Within The Historic Gates Of Beautiful Indian Point. Close To The Qew And 403 Highways, Spencer Smith Park, Shops And Restaurants And Downtown Burlington And All It Has To Offer. (id:47351)
406 - 34 Tubman Avenue
Toronto, Ontario
Boutique Living at DuEast Condos 1 Bed, 1 Bath | 565 Sq Ft. Experience modern city living at DuEast Condos, a stylish residence built by the renowned Daniels Corporation. This well-designed 1-bedroom, 1-bathroom suite offers 565 sq ft of thoughtfully planned space, featuring an open-concept layout with floor-to-ceiling 10 Ft windows that flood the unit with natural light. Suite Highlights: Spacious Layout, Roomy living area perfect for entertaining with space for a large TV. Modern Kitchen: Integrated appliances, quartz countertops, built-in island, and eat-in kitchen. Primary Bedroom: Generous in size, with a double mirrored closet. Luxurious Bathroom: Extra-large with ample space for additional storage or customizations. Exceptional Condo Amenities: Gym & Yoga Room, Games Room & Party Room, Rooftop Patio with BBQ Area, Bike Storage & Pet Wash Station, Visitor Parking & Guest Suites, Children Play Area, 24/7 Concierge. Prime Downtown Location: 5-minute walk to George Brown College, 10-minute drive to Toronto Metropolitan University & Eaton Centre, Across from Pam McConnell Aquatic Centre, Steps to public transit, parks, schools, restaurants, and shopping, Easy access to the DVP. Bonus: Includes 1 Parking and 1 Locker! Don't miss out on this opportunity to own a stylish, well-located condo with top-tier amenities !!! (id:47351)
3616 - 17 Bathurst Street
Toronto, Ontario
Luxury 3Bd Unit, South Facing With Hugh Balcony, Bright & Spacious, The Best View In Toronto With Breathtaking Lake Views, A Stylish Kitchen; An Elegant Spa-Like Bath, Roller Blinds, Built-In Wardrobe And Designer Finishes From Top To Bottom And Access To 23,000 Sq. Ft. Of Hotel Style Amenities, Steps To Transit, 8 Acre Park, School, Community Centre, Shopping, Restaurants, And More. (id:47351)
2218 Hatfield Drive
Oakville, Ontario
Tucked away on one of Westmounts most peaceful and sought-after streets, this 4+1 bedroom, 4 bathroom detached home with a double garage offers an exceptional blend of space, comfort, and quiet luxury. Pride of ownership shines throughout. Meticulously maintained by the original owners, the home feels as fresh and flawless as the day it was built. The main level features soaring 9-foot ceilings and rich hardwood floors, with an open-concept layout that effortlessly connects the living/dining area to a generous family room and bright eat-in kitchen. Step out to a raised deck the perfect perch for morning coffee or summer brunches overlooking a beautifully manicured, pool-sized pie-shaped backyard complete with a hot tub and 65 feet of width at the rear. Upstairs, four oversized bedrooms offer comfort and flexibility, including a serene primary suite with a 5-piece ensuite, walk-in closet, and space ideal for a home office, reading nook, or exercise area. A 4-piece bathroom completes the upper level. The finished basement adds even more functionality, featuring a spacious fifth bedroom, full bath, media room, office space, and large recreation area ideal for hosting guests or creating a multi-use retreat. With quick access to major highways, public transit, and the GO, plus walking distance to award-winning schools, parks, and trails, this is a rare opportunity to own a like-new, move-in ready home in one of Oakvilles most desirable neighbourhoods. (id:47351)
421 - 121 Mary Street
Clearview, Ontario
Step into this bright and inviting 2-bedroom plus den, 1-bath condo that offers 839 sq ft of smartly planned living space. The open-concept design is enhanced by tall ceilings, stylish flooring, and an easy flow from room to room. The kitchen is both practical and sleek, featuring quartz counters, stainless steel appliances, and a generous island that doubles as prep space and a casual dining spot. The versatile second bedroom and den provide plenty of options whether you need a home office, guest room, or hobby space. Relax outdoors on your private balcony, where you can enjoy peaceful views and fresh country air. Building perks: fitness centre, resident lounge, and secure underground parking. Location highlights: only minutes from downtown Creemores boutiques, cafés, and breweries, with quick connections to Collingwood, Blue Mountain, Barrie, and Wasaga Beach. A stylish rental in an unbeatable locationready for you to move in and enjoy. *For Additional Property Details Click The Brochure Icon Below* (id:47351)
