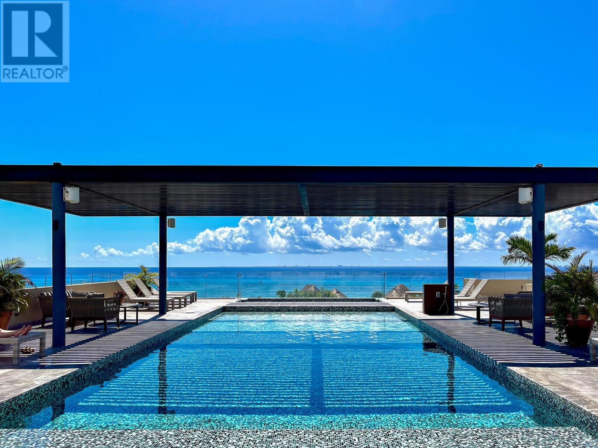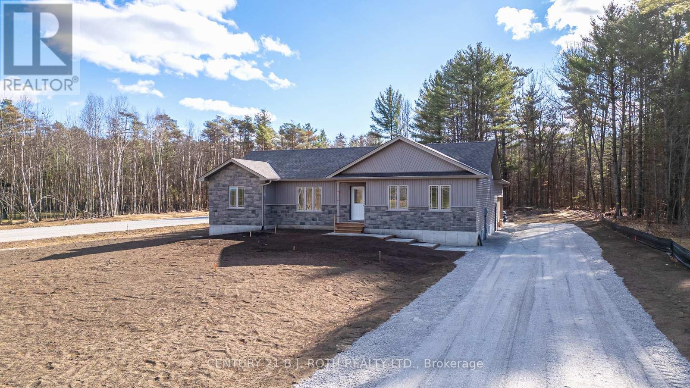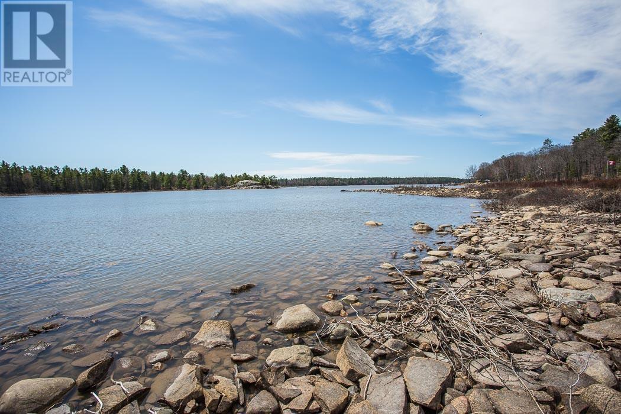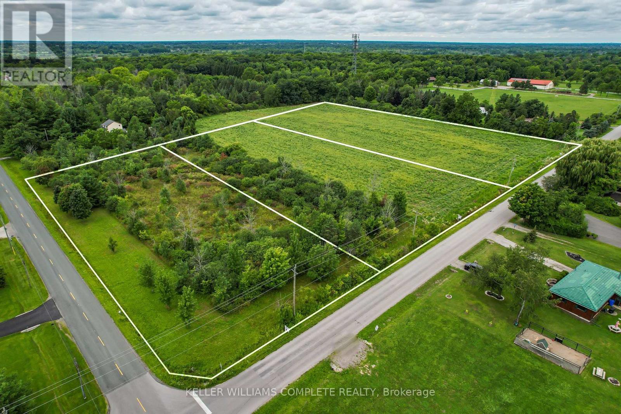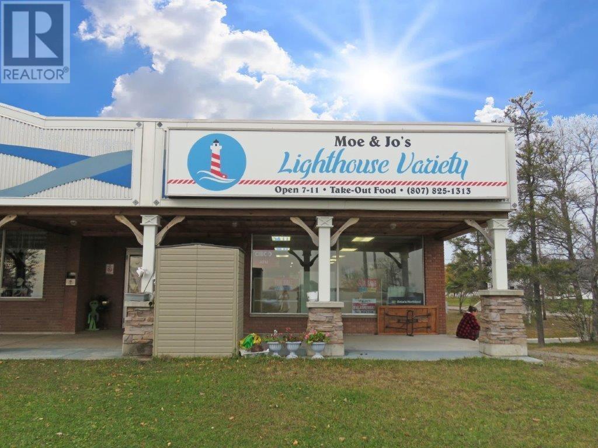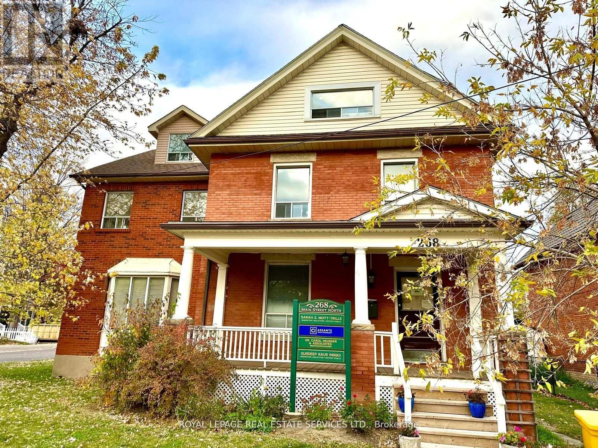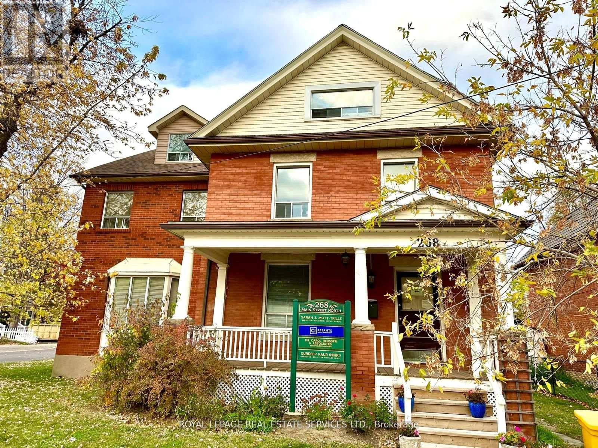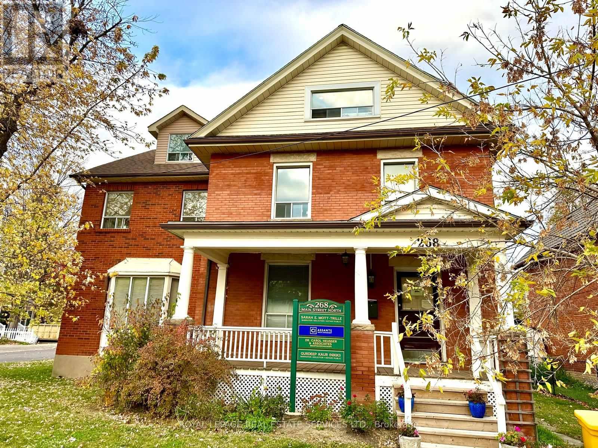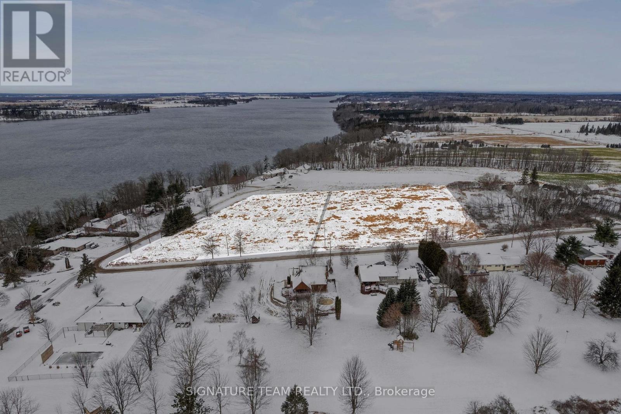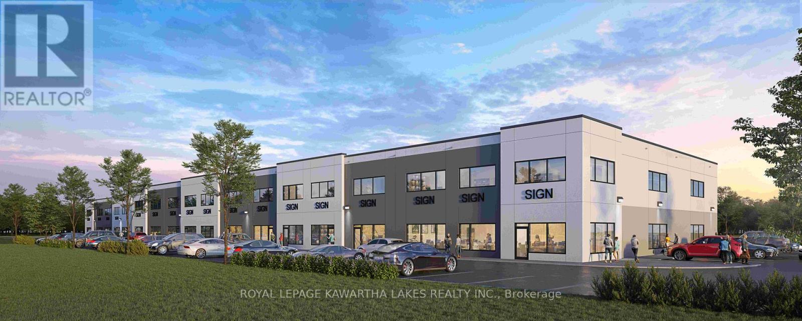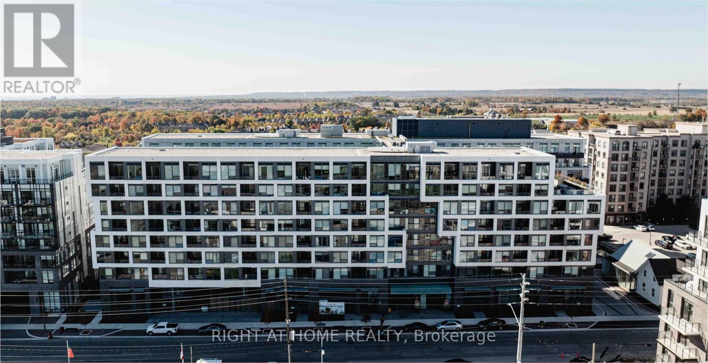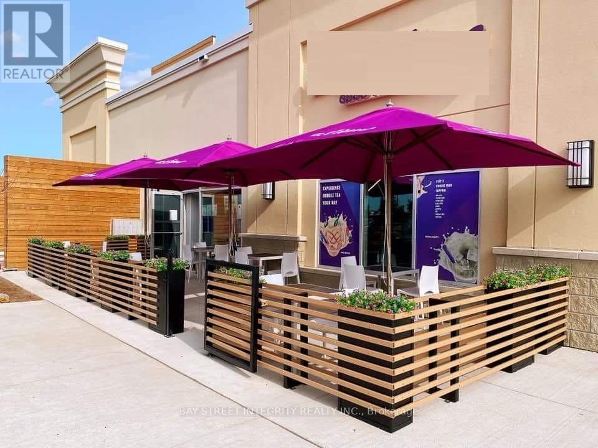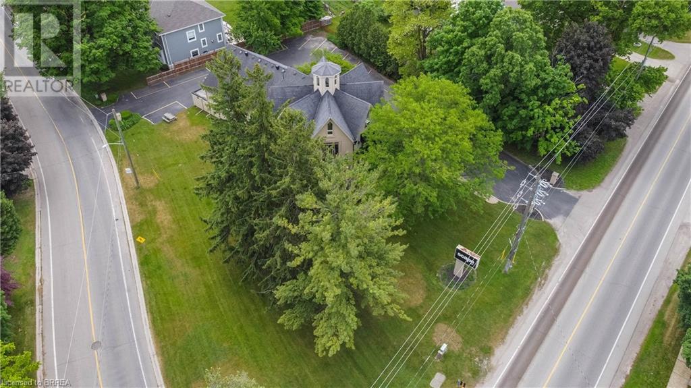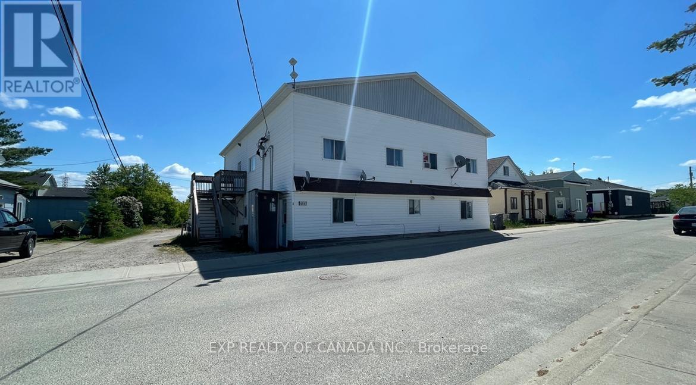23 Mackenzie John Crescent
Brighton, Ontario
This home is to-be-built. Check out our model home for an example of the Builders fit and finish. Welcome to the Beech at Brighton Meadows! This model is approximately 1296 sq.ft with two bedrooms, two baths, featuring a stunning custom kitchen with island, spacious great room, walk-out to back deck, primary bedroom with walk-in closet, 9 foot ceilings, upgraded flooring. Unspoiled lower level awaits your plan for future development or leave as is for plenty of storage. These turn key homes come with an attached double car garage with inside entry and sodded yard plus 7 year Tarion New Home Warranty. Located less than 5 mins from Presqu'ile Provincial Park with sandy beaches, boat launch, downtown Brighton, 10 mins or less to 401. Customization is still possible with 2025 closing dates. Diamond Homes offers single family detached homes with the option of walkout lower levels & oversized premiums lots. **EXTRAS** Development Directions - Main St south on Ontario St, right turn on Raglan, right into development on Clayton John (id:47351)
61 Deer Ridge Lane
Bluewater, Ontario
The Chase at Deer Ridge is a picturesque residential community, currently nestled amongst mature vineyards and the surrounding wooded area in the southeast portion of Bayfield, a quintessential Ontario Village at the shores of Lake Huron. When completed, there will be a total of 23 dwellings, consisting of 13 beautiful Bungalow Townhomes and nine detached Bungalow homes (currently under construction) by Larry Otten Contracting. The detached Bungalow on Lot 9 is unique, as it has been built as a Net Zero Home. Net Zero Homes often have the potential to produce as much clean energy as they consume. They are far more energy-efficient than typical new homes and significantly reduce your environmental impact. The various parts of the house work together to provide consistent temperatures throughout, prevent drafts, and filter indoor air to reduce dust and allergens. The result: increased energy performance and the ultimate in comfort; a home at the forefront of sustainability. It all adds up to a better living experience. This spacious, well-appointed home is approx. 1,618 sq. ft. on the main level to include an Engineered Hardwood Flooring, a primary bedroom with 4pc ensuite, spacious guest bedroom, open concept living/dining/kitchen area, which includes a spacious kitchen island for entertaining, walk-out to lovely covered porch, plus a 3pc bathroom, laundry and double car garage. Finished basement with two additional bedrooms, rec-room, and 4pc bathroom. Standard upgrades are included: Paved double drive, sodded lot, central air, Heat Pump, HVAC system, belt-driven garage door opener, water softener, and water heater. Please see the attached supplemental documents for House Plans, Lot Plan and Building. (id:47351)
302 Singular Joy
Mexico, Ontario
Playa del Carmen has rapidly evolved from a charming fishing village to a thriving cosmopolitan city, driven by robust tourism, international appeal, and strategic infrastructure development. This growth has positioned the region as a real estate hotspot with increasing property values and exceptional investment potential. Singular Joy, located steps from the famous 5th Avenue and the pristine beachfront, exemplifies prime location and convenience.This fully furnished ocean-view corner unit features 2 lock-off bedrooms, 2 kitchens, 2 living rooms, and 2 terraces, spanning 91m (980ft). The lock-off configuration allows for flexible rental options, providing dual-income potential. The property boasts a stellar vacation rental history, with upcoming reservations and an impressive 80% average occupancy rate, making it an ideal choice for investors seeking consistent returns. Whether youre looking for a vacation home, rental property, or a blend of both, Singular Joy offers unmatched opportunities in one of Mexicos fastest-growing regions. **EXTRAS** Amenities include a rooftop infinity pool, sky bar, spa facilities, on-site restaurant with room service, concierge services, and two elevators. Maintenance fees cover A/C, water, and TV. (id:47351)
6121 Concession B C Road
Ramara, Ontario
ANOTHER QUALITY KRISTENSEN BUILDERS HOME, 1600 ft. , THREE BEDROOMS, WITH A LARGE 2 CAR ATTACHED GARAGE,[ 22'.5" X 24'8"] MAIN FLOOR AND BASEMENT ENTRANCE . THIS HOME FEATURES VAULTED CEILINGS IN THE COMMON AREAS,WITH A LARGE WELL-DESIGNED EAT IN KITCHEN WITH LOTS OF CUPBOARDS, & BREAKFAST ISLAND, SLIDING DOORS OPENING TO A ROOMY DECK AND GREAT BACK YARD, SPACIOUS MASTER BEDROOM WITH AN ENSUITE, WITH DECK ACCESS .NOTE THE BUILDING IS NOT ASSESSED. LOCATED ON A 1.1 ACRE ESTATE LOT. (id:47351)
279 Finns Bay Rd N
Echo Bay, Ontario
2+ acre building lot on Lake Huron's North Channel, located on desirable Finns Bay Road, a premier waterfront country subdivision, just south of Echo Bay and Sault Ste. Marie! Building site has been cleared, driveway is already in. Ready for your home or cottage with beautiful views and access to the water/rapids out front at the lake. Perfect spot for kayaking, canoeing, and paddle boarding. Year round paved road access, power is available at the road. Come check out the gorgeous views - great for watching the natural beauty all around you! (id:47351)
Lot 2 Burleigh Road
Fort Erie, Ontario
Looking to create your own slice of paradise? Look no further than this fantastic lot in Ridgeway! This 2.46 acre cleared parcel is just waiting for you to build your dream home. The middle lot is nestled in a peaceful country setting, yet only a stone's throw away from the bustling restaurants and shops of down town Ridgeway, this location truly offers the best of both worlds. With gas and Municipal water access readily available at the road, the possibilities are endless. Don't miss out on this incredible opportunity - call today for more information and start turning your dream home into a reality (id:47351)
6121 Concession Rd B-C
Ramara, Ontario
ANOTHER QUALITY KRISTENSEN BUILDERS HOME, 1600 ft. , THREE BEDROOMS, WITH A LARGE 2 CAR ATTACHED GARAGE,[ 22'.5 X 24'8] MAIN FLOOR AND BASEMENT ENTRANCE . THIS HOME FEATURES VAULTED CEILINGS IN THE COMMON AREAS,WITH A LARGE WELL-DESIGNED EAT IN KITCHEN WITH LOTS OF CUPBOARDS, & BREAKFAST ISLAND, SLIDING DOORS OPENING TO A ROOMY DECK AND GREAT BACK YARD, SPACIOUS MASTER BEDROOM WITH A ENSUITE, WITH DECK ACCESS .NOTE THE BUILDING IS NOT ASSESSED. LOCATED ON A 1.1 ACRE ESTATE LOT. (id:47351)
41 Simcoe Plaza
Terrace Bay, Ontario
Mo & Jo are retiring!! Mo & Jos Lighthouse Variety is for sale!! This means there's a tremendous opportunity to own & operate a popular well established & well-loved convenience store/take-out restaurant. Open 6 days a week - this family run establishment offers a wide range of convenience style items and products you can't otherwise find on a Sunday. Well known in town for mouth-watering pizzas & delicious homemade burgers. New to the business is M&M Meats (newer freezers & products) Lower-level walk out with a huge office space (once a hair salon) and tons of storage. The building has meticulously maintained with several updates including flooring, paint, equipment, hot water on demand, most propane appliances updated, pizza oven, freezers & coolers. The store is well lit and clean and also serves as a bus depot, and accepts parcel deliveries. Conveniently located in Terrace Bays main business artery - Simcoe Plaza - with views of Lake Superior and Terrace Bay's famous lighthouse - a popular tourist attraction! Visit www.century21superior.com so see more. (id:47351)
3rd Fl - 268 Main Street N
Brampton, Ontario
Spacious Third-Floor Office Available in Prime High-Traffic Location! Ideal for professionals seeking a well-equipped, easily accessible workspace, this large office room offers an inviting layout with plenty of natural light. Located in a building with outstanding visibility, this space provides the perfect setup for growing your business or meeting with clients. Enjoy access to a shared kitchen area for added convenience, a boardroom for meetings or presentations, and a shared bathroom. Ample parking with asphalt paving is available, ensuring easy access for you and your clients. Plus, a commercial-grade copier and printer are available on-site for shared use for an extra fee, adding seven more convince for your business needs. This third-floor office combines the best of location and functionality to support your professional needs. **EXTRAS** Tenant to pay 15% share of utilities, TMI - $ 350.00 per month (id:47351)
2nd Fl - 268 Main Street N
Brampton, Ontario
Prime Office Space Available for Lease on Main Street, on the Second Floor! Located in a high-traffic area perfect for visibility and accessibility, this professional setting offers two bright, spacious office rooms that invite productivity and focus. Possibility to create reception area in hallway on the second floor. This space also features access to a shared, large boardroom ideal for meetings and presentations, along with a convenient bathroom. Ample parking is available with well-maintained asphalt paving, ensuring hassle-free access for you and your clients. Additionally, a commercial-grade copier and printer are on-site for an extra fee, adding even more convenience for your business needs. Small Shared Kitchenette available to all Tenants. Whether you're a growing business or an established team, this location on Main Street offers the ideal blend of professional appeal and practical amenities. **EXTRAS** Tenant to pay 15% share of utilities, TMI - $ 400.00 per month (id:47351)
Main Fl - 268 Main Street N
Brampton, Ontario
Prime Office Space Available for Lease on Main Street! Located in a high-traffic area perfect for visibility and accessibility, this professional setting offers a bright spacious office room with separate entrance, invites productivity and focus. The main floor reception area provides a welcoming entrance for clients, creating a polished first impression. This space also features access to two shared boardrooms ideal for meetings and presentations, along with a convenient bathroom. Ample parking is available with well maintained asphalt paving, ensuring hassle-free access for you and your clients. Additionally, a commercial-grade copier and printer are on-site for an extra fee, adding even more convenience for your business needs. Whether you're a growing business or an established team, this location on Main Street offers the ideal blend of professional appeal and practical amenities. **EXTRAS** Tenant to pay 15% share of utilities, TMI - $ 350.00 per month (id:47351)
510 Church Crescent
Wellington North, Ontario
Attention Large families and those looking for a backyard paradise. 510 Church Cres is perfectly situated in a family oriented cul-de-sac in the town of Mount Forest and has all of the amenities you are looking for. As you drive up to the home, pride of ownership exudes from the updated vinyl cedar shakes (3yrs), windows, gardens and roof (2014). This home has seen all of the major items updated and upgraded through the years and is ready for the next family to call it home. On the main level you will find a large kitchen (Appliances 2yrs, counters/island/sink 5yrs) with eat in kitchen island, a formal dining room overlooking the rear yard and pool as well as a formal living room accented with a gas fireplace. On the second floor are 2 large kids bedrooms, a 4pc family bath with heated floors (5yrs), and a primary bedroom with walk in closet and 3pc bath. On the lower level you will find a very large 4th bedroom with double closet, 3pc bath perfect for the pool and a large rec room with gas fireplace and walkout to the pool and hot tub area. Head down to the basement which is a perfect man cave, toy room or an in-law suite thanks to its walkup with separate entrance. There is also a 4pc bath with jacuzzi tub, laundry room, utility room and a storage room which is currently being used as a gym. Off the kitchen, convenient for BBQing, it s large composite deck (5yrs) and a patio sitting area. The fully fenced yard (newest 1yr) has a nice grassed area lined with a tall cedar hedge. The inground heated pool with diving board/water slide and hot tub area has an iron fence separating the grassed area to keep kids/dogs safe in the grassed area and away from the pool deck unsupervised. Furnace and Central Air 12yrs, Pool 25yrs, Liner 3yrs, Heater 10yrs. With this layout, each family member can have their own level/space. (id:47351)
Lot 1 Alva Drive
Whitewater Region, Ontario
Discover a rare opportunity to own 2.38 acres of pristine land, perfectly situated to build your dream home with breathtaking views of Muskrat Lake. This stunning property offers a serene escape in a thriving community, where nature meets convenience. Imagine waking up each day to picturesque sunrises over the tranquil waters, with ample space to design a residence that reflects your personal style. The gentle landscape and lush surroundings provide the perfect backdrop for outdoor activities, gardening, or simply enjoying the peaceful ambiance. Located just a short distance from local amenities, youll have easy access to shops, restaurants, public boat launch and recreational facilities while still enjoying the privacy and tranquility of your own expansive retreat. Whether youre looking for a weekend getaway or a permanent residence, this is a rare gem that promises a lifestyle of relaxation and beauty. Dont miss your chance to create your own sanctuary in this vibrant community. Schedule a visit today and experience the magic of this exceptional property! **EXTRAS** lot newley subdivided and assessment not yet complete. (id:47351)
4875 Wellington Rd 29
Guelph/eramosa, Ontario
BUILD YOUR COUNTRY DREAM HOME AND WORKSHOP. Looking for land outside the city where you can build a beautiful home and a separate building for your hobbies? This 2-acre lot might be perfect for you. Picture this: a luxurious house for your loved ones, complete with a sprawling deck, a quaint gazebo, and your very own swimming pool. With ample room to spare, imagine crafting your dream workshopa sanctuary for woodworking, pottery, furniture refurbishing, or other hobby. Perhaps you envision an artist's studio, a private gym or dojo, or a tranquil yoga haven? Or maybe you need space to safeguard your prized antiques or tinker with vintage cars? You can even make a hobby farm with gardens and a greenhouse. Imagine the possibilities. Half of this land is already cleared for building while the remaining land has lush trees, offering a harmonious blend of open space and natural beauty. Surrounded by idyllic landscapes, meandering rivers, scenic trails, and inviting golf courses, adventure awaits at every turn. Plus, the sparkling waters of Guelph Lake are within easy reach for weekend escapes. Embrace the tranquility of rural living with the convenience of a short drive or walk to the enchanting community of Eden Mills. The village of Eden Mills has a long tradition of philanthropy, volunteerism, and community spirit through projects that enhance the heart of village life. The community has worked together to create an Edible Garden, maintain Edgewood Trails, and put on the well-known Eden Mills Writers Festival. Plus, it has set itself the remarkable eco-goal of being the first village in North America to go Carbon Neutral. You can have all this and youre a 10-minute drive to the vibrant amenities of Guelph. For commuters, Highway 401 is 15 minutes away. What country lifestyle do you dream of? Visit this property now and make your dreams come true. (id:47351)
Unit 9 - 203 St David Street
Kawartha Lakes, Ontario
To be constructed 40,000 sq ft industrial/commercial condo building in Lindsay. Located close to Highway 36 for easy access for shipping/logistics. Municipally maintained paved road and full town services, water, sewer, & natural gas. units start at approx. 2000 square feet. All units have a ground-level drive-in shipping door, R20 roof insulation, insulated pre-cast concrete exterior walls, 24 ft. of clearance ceiling height & rooftop HVAC unit. **EXTRAS** Prices and occupancy are subject to change without notice. Units can be combined for more square footage. (id:47351)
833 - 2450 Old Bronte Road
Oakville, Ontario
Welcome to The Branch Condos, a new condo community Located in a highly sought-after area by Zancor Homes at 2450 Old Bronte Rd., Oakville. This Bright and Spacious, 2 Bedroom 2 Bath Suite features 10' Ceilings. spacious open-concept living and dining area, Modern kitchen features high-end stainless steel appliances, Modern Upgraded built-in Fridge and DW, w/top quality countertops & Backsplash. The primary bedroom boasts an ensuite bathroom w/ glass shower and ample closet space, while the second bedroom offers flexibility for a guest room or home office. bathrooms are upgraded with Glass Shower & sold countertops, contemporary fixtures and finishes. Amenities include 24 hour concierge, indoor pool, sauna, yoga room, party rooms, outdoor bbq's, landscaped courtyard, pet station and many more.Rarely offered! 4 underground parking spots and 3 Lockers included with this unit. **EXTRAS** Bult-in Appliances, upgraded Kitchen cabinets, Sink & Faucet, Surround Sound speakers & Home theater, pot lights, Frameless Glass showers w/marble floor tiles, upgraded trim baseboard, Motorised blinds w/Remote control for all windows (id:47351)
K300c - 217 Hays Boulevard
Oakville, Ontario
Motivated seller and Incredible Opportunity!!! Canada's Largest Bubble Tea Franchise Turnkey Business For Sale. Extremely popular, profitable, and well-established bubble tea shop! The store is Strategically positioned in the Busiest high-end Plaza In Oakville, Uptown core, Walmart & Superstore are the next-door neighbors. Lots of Restaurants, banks & retail also surround the store. Huge parking spots in the Plaza. Franchisor Provides Lots Of Strong Support And Training. GREAT OPPORTUNITY to own your business and be your own boss. Rare Opportunity! Don't miss! **Please Do Not Talk To Employees About The Sale** **EXTRAS** The landlord built this new building for the stores, which has plenty of storage space and an outdoor patio of approximately 500 sqft. Well-trained employees. **Please Do Not Talk To Staff About The Sale** (id:47351)
646 Mount Pleasant Road
Mount Pleasant, Ontario
Discover a rare and extraordinary opportunity in the charming village of Mount Pleasant, Ontario! This is your chance to own an impeccably maintained and iconic property that radiates timeless elegance. Set on a generous half-acre of Neighborhood Commercial-zoned land, this stunning building captivates with its sophisticated curb appeal, ample parking, and breathtaking interior. Currently home to a well-established spa, 646 Mount Pleasant Road is the perfect blend of beauty and functionality. The expansive main floor offers open versatility, complemented by a spacious loft. The massive lower level seems endless, providing limitless possibilities for your vision. Outside, the serene and prestigious setting mirrors the charm within. Opportunities like this come once in a lifetime. Don’t delay, call your REALTOR® today to explore this unique gem. Please respect the business by refraining from contacting the owner or staff directly. (id:47351)
4400 Highway 7 E
Markham, Ontario
Well-established franchise pizzeria business for sale, a fantastic opportunity to be your boss today!! Located in a free-standing building Corner Property With Great Visibility And Signage, Near Main Street Unionville, high traffic flow daily, unbelievable sales of $850k rent of $ 7900 including TMI. Finish Basement with 3 rooms, One kitchen, and washroom with separate entrance: all newer equipment, great clientele, great net profits, and long-term lease. (id:47351)
244 Mckean Drive
Whitchurch-Stouffville, Ontario
Welcome to the Barkley, a stunning 2794 sq. ft. home designed to elevate your living experience. Perfect for families seeking comfort and style, this spacious layout offers five bedrooms and thoughtful design throughout. With 10-foot ceilings on the main floor and a serene backyard that backs onto a green area, this home seamlessly blends elegance and tranquility. The ground floor boasts a welcoming foyer, a cozy family room, and a den perfect for working from home. With a bright, open kitchen and a formal dining room, its a dream for hosting guests. Upstairs, the primary suite stands out with a walk-in closet and luxurious ensuite. Discover your ideal balance of charm and functionality! (id:47351)
2140 Charleston Side Road
Caledon, Ontario
The Opportunities Are Endless For This Beautiful Picturesque 51.81 Acres Situated Just West Of Caledon Village. Scenic Views Of Rolling Terrain, Both Treed & Open Space, Walking Trails, Large Natural Spring Fed Pond, Spectacular Sunsets & Many More Features For Natures Enthusiasts. This Property Is Ideal To Build A Dream Home & Enjoy County Living At Its Best. Create Business Opportunities By Developing Or Using The Land To Generate Additional Income Or Simply Purchase The Property As An Investment. Fabulous Location Within Short Driving Distance To Erin, Orangeville, Brampton. Easy Access To Major Highways. **EXTRAS** Nearby Amenities Include Golf Courses, Ski Hill, Shopping, Spa Retreats, Restaurants, Equestrian Facilities & Much More (id:47351)
2140 Charleston Side Road
Caledon, Ontario
Opportunities Are Endless For This Beautiful Picturesque 51.81 Acres Situated Just West Of Caledon Village. Scenic Views, Rolling Terrain & Flat Land, Both Treed & Open Space, Walking Trails, Large Natural Spring Fed Pond, Spectacular Sunsets & Many More Features For Natures Enthusiasts. This Scenic Property Is Ideal To Build A Dream Estate Home & Enjoy Country Living At Its Best. Great Property For Farming, Hobby Farm, Live Stock & Horses For Those Animal Lovers. Buy The Land For Investment Purposes or Consider The Many Income Generating Business Opportunities. Potential To Bring In Excess Soil/Fill. Beautiful Setting For A Retirement Home. Fabulous Location Within Short Driving Distance To Erin, Orangeville & Brampton. Many Nearby Amenities - Golf Courses, Ski Hill, Shopping, Spa Retreats (Mill Croft Spa Retreat), Restaurants, Equestrian Facilities & Much More. Easy Access To Major Highways. Potential Future Use of Land Is Subject To Buyer's Own Due Diligence. **EXTRAS** Extractive Industrial Zoning Allows Buyer Numerous Opportunities. Close To New Erin Glen Subdivision (id:47351)
636 D'iberville Street
Iroquois Falls, Ontario
GREAT INVESTMENT PROPERTY NESTLED IN THE DOWNTOWN OF QUIET IROQUOIS FALLS, THIS COMMUNITY OFFERS PLENTY OF VIABLE INDUSTRY INCLUDING MANY MINES IN THE AREA. THIS 5 PLEX UNIT HAS 2-1 BEDROOM UNITS, 2-2 BEDROOM UNITS AND 1-3 BEDROOM UNIT. THIS PROPERTY ALSO HAS A LARGE PARKING AREA FOR TENANTS (7 SPOTS) THIS PROPERTY HAS BEEN WELL MAINTAINED AND THE INTERIOR HAS BEEN UPDATED OVER THE YEARS. MONTHLY RENTS ARE AS FOLLOWS: #1 $666.25, #2 $922.50, #3 $820.00, #4 $973.75, #5 $1,200.00 +1 PARKING RENTAL $50.00/MTH (THE 3 BEDROOM UNIT #5 HAS BEEN RECENTLY RENOVATED IN 2024) (id:47351)
0 Sharon Lake Drive
Minden Hills, Ontario
Beautifully treed 1.5 acre lot that fronts along two year round roads and has hydro at the lot line. Mostly level lot that is great for building your home or getaway property. In the middle with a 5 minute drive away from both the town of Minden or Carnarvon and surrounded by many large and small lakes to explore. Please no walking on property without an agent present. (id:47351)


