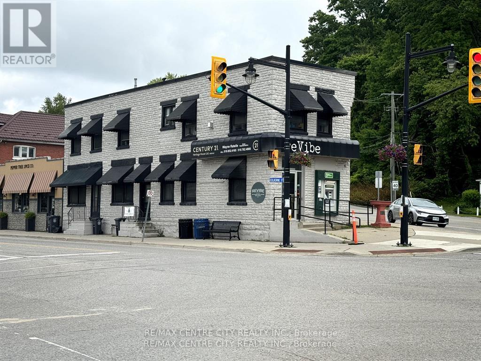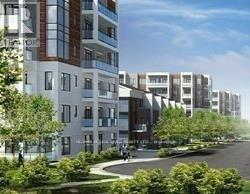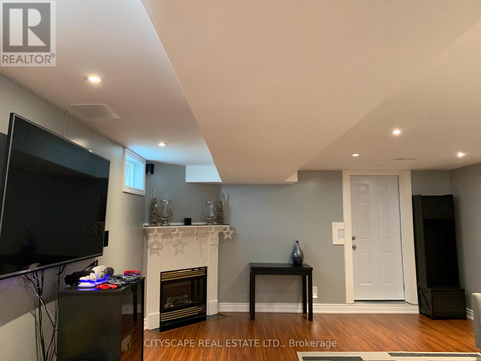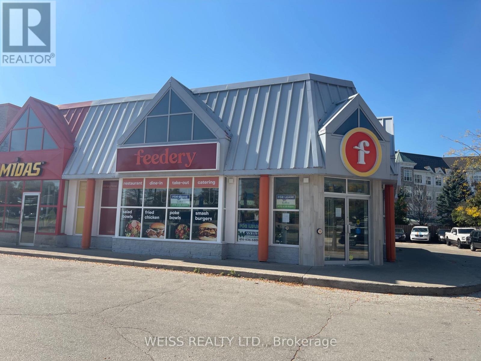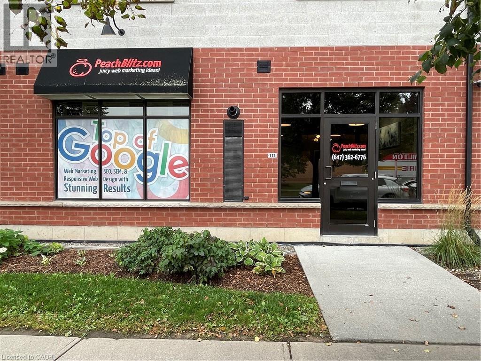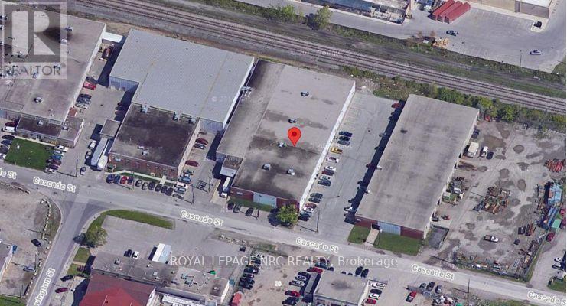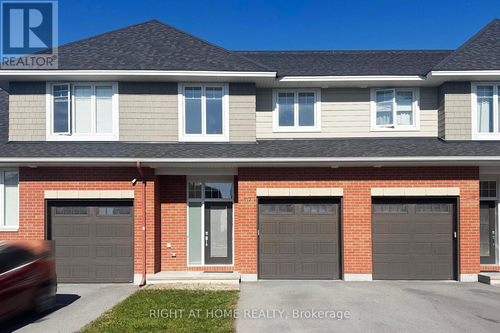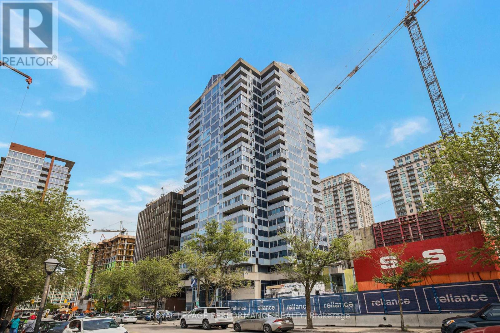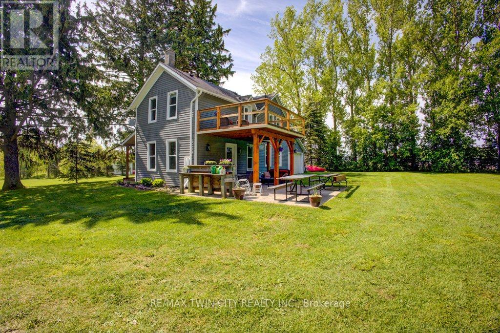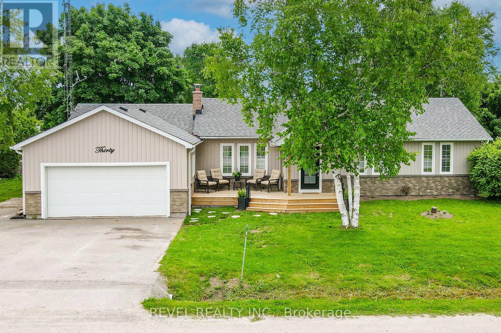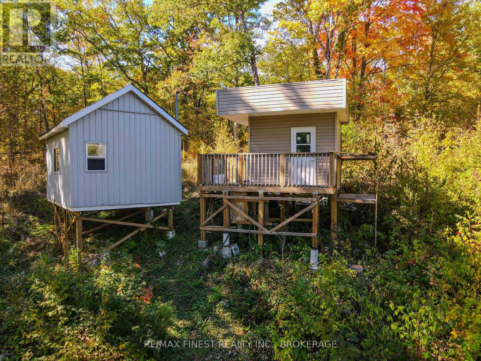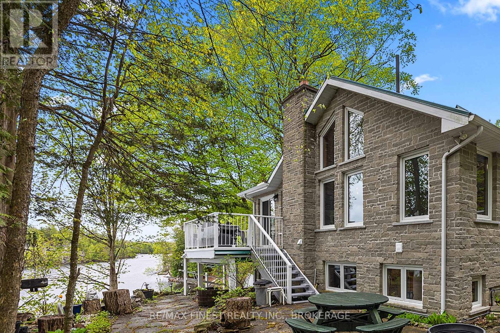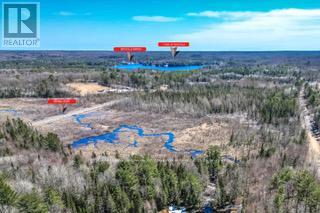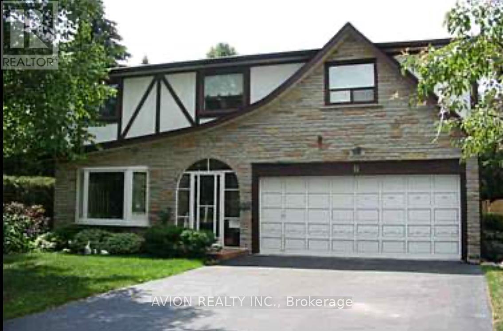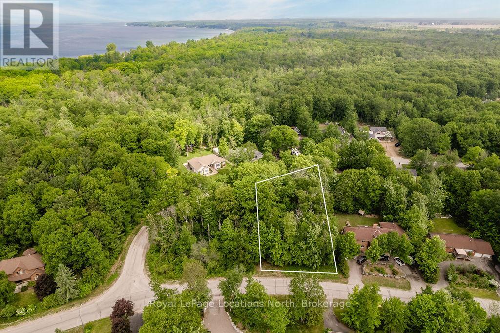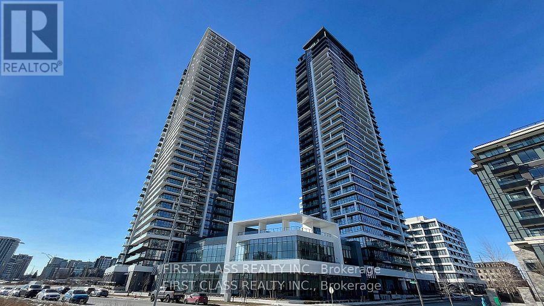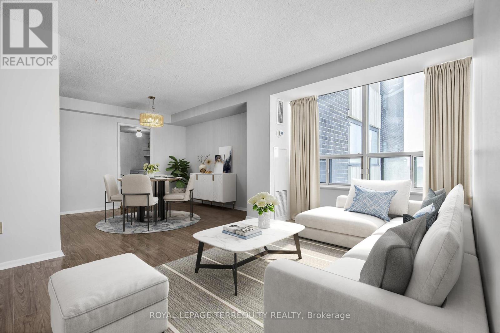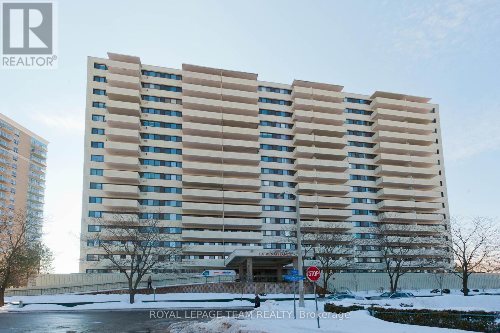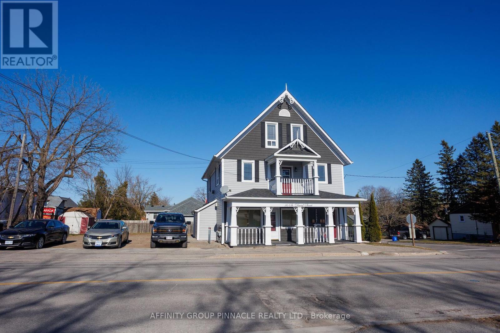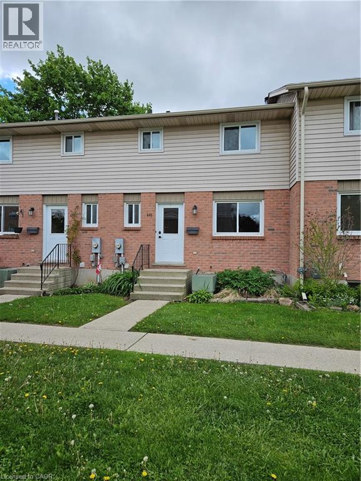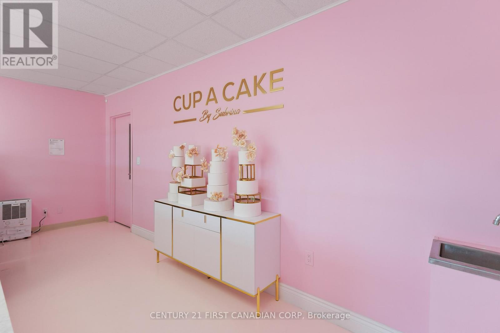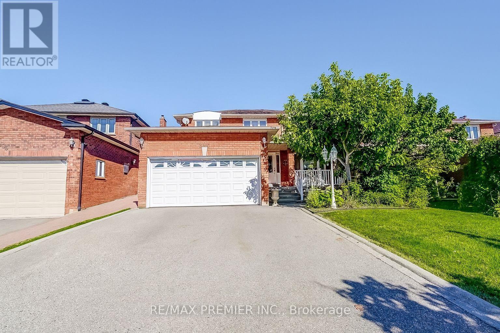3 - 221 Colborne Street
Central Elgin, Ontario
Welcome to 221 Colborne Street, Unit 3 in the heart of Port Stanley! This beautifully renovated 1-bedroom, 1-bathroom second-floor unit is modern, bright, and full of character offered at an exceptional value with the first months rent FREE as a move-in incentive. Step into a spacious living area filled with natural light, complete with a cozy fireplace and large storage closet. The updated kitchen features stainless steel appliances, including fridge, stove, and dishwasher, plus modern open shelving and a dedicated eat-in dining space.Just off the kitchen, you'll find a comfortable bedroom and a stylish 3-piece bathroomperfectly laid out for functional living.This unit is ideal for those looking to enjoy the vibrant lifestyle of Port Stanley, just steps from artisan shops, local cafés, restaurants, and the beach. Enjoy all the charm this lakeside village has to offerwalkable, welcoming, and full of small-town charm.Dont miss your chance to lease this modern, move-in-ready apartment in one of Port Stanleys most desirable locations. (id:47351)
107 - 130 Canon Jackson Drive
Toronto, Ontario
Great Opportunity To Live In A Brand New Building W/ High Ceilings & Upgraded Finishings! This 1 Bedroom + Den Comes With An Open Balcony To Enjoy Your Lovely Evenings! Open-Concept Kitchen W/ Living Room, Open To Balcony. Walkable Distance To Public Transit @ Keele St/Lrt, Mins Away From All Amenities, Close To Highway 401 & 400, Close Proximity To Big Stores, Pharmacies, Restaurants, Walmart. Brand New Community Park Being Built Within The Community! (id:47351)
7122 Para Place
Mississauga, Ontario
Prime Mississauga Location. Next door to Toronto, Brampton, and Milton. Easy access to HWY 401, 407, 403, QEW, Public Transit, GO Bus, GO Train, all transit hubs. Spacious open concept, 1 Bed, 1 bathroom, Kitchen, stand up shower, Modern finishings, Laminate flooring, separate entrance from backyard. Friendly neighborhood. Minutes to Heartland shopping, Businesses, Square one mall, schools, Sheridan college, university of Toronto, Meadowvale Conservation, the Credit River. Unit comes partially furnished, outdoor parking space. New comers and students are welcome. Tenants pay 1/3 of utilities, ensuite laundry (shared). Tenants dream come true! This wont last! (id:47351)
16 Livya Street
The Nation, Ontario
Welcome to this bright and stylish end-unit townhome in the growing community of Limoges! Step inside and be greeted by modern finishes and an open-concept layout that's perfect for todays lifestyle. The kitchen features stainless steel appliances, quartz countertops, and plenty of cabinet space ideal for cooking and entertaining. The living and dining areas are filled with natural light, making the home feel both warm and contemporary. Upstairs, convenience meets comfort with second-floor laundry and a spacious primary suite complete with a walk-in closet and private ensuite. Two additional bedrooms and a full bathroom provide plenty of space for family, guests, or a home office. The unfinished basement is a blank canvas, ready for your personal touch whether you're dreaming of a rec room, gym, or extra living space. Enjoy the perks of an end unit with extra windows, added privacy, and a larger yard. Located just 25 minutes from downtown Ottawa with easy highway access, this home is perfectly situated for commuters while still offering the charm of a welcoming small-town community. Don't miss your chance to own this move-in-ready home in Limoges! (id:47351)
14846 Yonge Street
Aurora, Ontario
This 2,557 sq ft commercial/retail space is located on Yonge Street in the heart of Aurora. This space would be ideal for an office, showroom or other businesses that do not require many parking spaces. C3 zoning permits many uses. There is limited parking in the plaza however there are currently 7 designated parking spaces at the present time. Low TMI of $10/sq ft (id:47351)
170 Rockhaven Lane Unit# 112
Waterdown, Ontario
Fabulous RARE Downtown exposure for your business! Great zoning C5 with visible easy access location. Fully finished with “Street” entry as well as inside corridor access! High ceilings, Low condo fee, low utilities also. Very bright and modern with great signage and lots of traffic exposure. Across from active Fortino’s, Tims, McDonalds + across from Big Waterdown Park. Grade Level “WALK IN” unit. Very reasonable price with BIG VALUE for your business- Forget LEASING! (id:47351)
85 Cascade Street
Hamilton, Ontario
Rare Industrial Opportunity in Hamilton. 35,257 SF freestanding facility on 1.12 acres now available for sale. Zoned M2 for an extremely wide range of heavy industrial uses. Features efficient access and excellent connectivity to the QEW (3 minutes 2.0km). An ideal 10% office space (2,050 SF) to warehouse ratio. 34 parking spaces. 16 Clear Height with 2 Truck Level Doors, 1 Drive-In. 600V 1200 Amp 3-Phase power. Vacant Possession. This building is well-suited for a user or user/investor. Also available For Lease. (id:47351)
117 Escarpment Crescent
Ottawa, Ontario
Introducing the popular MINDEN Model by Uniform, a stylish townhome perfectly situated in the desirable Richardson Ridge community of Kanata Lakes. Offering over 30 Pot Lights and over 2000 SQ.FT. living space including the finished basement, this bright and spacious home boasts SMOOTH CEILINGS on ALL levels. Main floor features modern open concept layout with 9 feet ceilings, a expansive great room with hardwood flooring and a elegant fireplace, a chef kitchen with stainless steel appliances, stylish cabinetry with SOFT-CLOSE doors, high-end QUARTZ countertops and more. The U-shaped staircase with landings not only enhances safety and comfort but also elevates the homes architectural appeal. On 2nd level, Large Master Bedroom with walk-in closet. & Luxurious Ensuite with upgraded QUARTZ Countertops and Glass Shower. Two additional well-sized bedrooms, a full bath also with upgraded QUARTZ Countertops and a convenient laundry room complete the upper. The finished basement offers plenty of space for family fun, a rough-in for future bath and generous storage, while the private FULLY FENCED backyard provides the perfect outdoor retreat for relaxation and entertaining. Just minutes to trails/parks, Kanata Centrum, Tanger outlets, Costco & HWY417 and top ranked schools. With its modern upgrades, fully fenced backyard and prime location, this home offers not just a place to live, but a lifestyle to enjoy. 10+! (id:47351)
1905 - 160 George Street
Ottawa, Ontario
Experience elevated living at 160 George Street, a prestigious address in Ottawas vibrant ByWard Market! Perfectly situated just steps from the University of Ottawa, Rideau Centre, Parliament Hill, and countless shops and cafés, this bright and spacious 2-bedroom, 2-bathroom residence offers over 1,600 square feet of fully renovated luxury. The custom kitchen is a true show-piece, complete with sleek lacquer cabinetry, marble countertops, stainless steel appliances, an island, and a built-in wine fridge-designed for both everyday living and entertaining. The serene primary suite features a walk-in closet and a sleek ensuite bathroom, while the second bedroom offers versatility as a guest room or spacious home office. Both modern bathrooms are beautifully finished with high-end details, providing a spa-like retreat at home. Residents of The St. George enjoy outstanding amenities, all conveniently located on the third floor of the building, including a heated indoor pool, fitness centre, sauna, guest suite, 24-hour security, and a beautifully maintained terrace with BBQs. This unit also includes one underground parking space and an exclusive-use storage locker. Don't miss your chance to call 160 George Street, Unit 1905 home. Visit NickFundytus.ca for more details. (id:47351)
86561 London Road
North Huron, Ontario
OPEN HOUSE SATURDAY OCTOBER 4, 2025 - 1:00-3:00. NOW THIS IS COUNTRY/RECREATION LIVING AT IT'S FINEST JUST A STONES THROW AWAY FROM ALL THE AMENTIES THAT WINGHAM OFFERS. THIS 7.4 ACRE PARCEL OFFERS NEARLY 1,000 FEET OF RIVER FRONTAGE ON THE MAITLAND RIVER AND THE LOVINGLY RESTORED 1880 4 BEDROOM HOME IS WEST FACING OFFERING STUNNING SUNSET VIEWS. THE HOME IS SET BACK FAR FROM THE ROAD, TUCKED AWAY AND BACKING ONTO FARMLAND. APPROACHING DOWN THE LONG LANEWAY, YOU'LL APPRECIATE THE COUNTRY LIFESTYLE IN THE CITY AND BEING FLANKED BY THE RIVER WITH VIEWS TO YOUR PRIVATE DOCK. THE HOME ITSELF HAS BEEN COMPLETELY RENOVATED IN RECENT YEARS OFFERING UPDATED ELECTRICAL, PLUMBING, INSULATION, ROOF, WINDOWS AND FURNACE. THE MAIN FLOOR OFFERS AN OFFICE (OR 5TH BEDROOM,) A DINING ROOM OPEN TO THE KITCHEN AND A 4PC BATH WITH LAUNDRY FACILITIES. THE SECOND FLOOR HAS 3 GOOD SIZED BEDROOMS, PLUS A LARGE PRIMARY BEDROOM, A 5 PC BATHROOM AND A LARGE 2ND FLOOR WEST FACING BALCONY OFFERING UP GORGEOUS VIEWS OF THE RIVER, FARMLAND AND SUNSETS. AMPLE SPACE TO STORE YOUR BOAT/RV & THE DOCK ACCESS TO THE MAITLAND RIVER IS A FISHERMAN'S DELIGHT ALLOWING FOR A SMALL FISHING BOAT AND SEVERAL DIFFERENT FISH SPECIES! (id:47351)
30 O'reilly Lane
Kawartha Lakes, Ontario
Welcome to 30 O'Reilly Lane, Nestled on the shores of Lake Scugog in Little Britain. This Waterfront Ranch Style Bungalow offers a picturesque retreat from the hustle and bustle of city life. With 3 spacious Bedrooms on the main level and 2 more bedrooms in the basement, there's ample space for hosting family and friends. This property boasts breathtaking views of tranquil lake Scugog, inviting residents to unwind and embrace the beauty of nature right from their doorstep. Step inside to discover an inviting open concept layout perfect for entertaining and everyday Living. The living area features large windows that flood the space with natural light, creating a warm and welcoming ambiance. Outside, the expansive deck provides the ideal setting for backyard dining or simply soaking up the sun while admiring the stunning lake views. Whether your seeking a peaceful Retreat or a place to create lasting memories O'Reilly Lane might be the one for you. Book your showing today! (id:47351)
1097 Big Bay Drive
Frontenac, Ontario
Here is your opportunity to own waterfront at a great price. Two lots being sold together with more than 200 ft of waterfront on the river that runs between Horseshoe and Crotch Lake. Best of all, there's a bunkie and a trailer so you have somewhere to live while you plan your perfect escape! So come see this beautiful, quiet part of the Frontenac Shield and enjoy all that life has to offer. The road in is privately owned. $100/annual fees for road maintenance and association fees. Right of way into property - please drive straight in and past the for sale sign. Note the property markers all around. Buyer responsible for ensuring that any permanent structures can be built due to flood plain restrictions. (id:47351)
8126 Perth Road
South Frontenac, Ontario
Just a short drive from downtown Kingston and a quick jaunt into Westport, nestled among more than 20 varieties of mature trees, on spring fed Buck Lake and in the Canadian Shield, this prestigious stone, raised bungalow is waiting for you to call home. The main floor boasts floor to ceiling windows and patio doors to the wrap around deck and clear, 180 degree view of Crown land including exclusive direct sight of the famous local landmark, Pulpit Island with the iconic "Devil's Pulpit". The lower level, which is a walk-out, has two additional bedrooms (that could be 3), a 4-piece bathroom, laundry closet, cozy rec room with propane fireplace and like upstairs, floor to ceiling windows and patio doors so that you never lost the view. You walk out into a three season space under the deck, here you'll spend many nights playing cards/games. Just a few steps from the main house is a beautiful 4 season guest house, complete with a single/double bunk bed, toilet, sink and outdoor shower. Take the stone steps down to the crystal clear and deep shoreline, pop open the cabana and host the best dock party around! There is plenty of room on the dock for all sorts of activities and the original solid boat house is ready, waiting to house your watercraft of choice. The period style of the building's living space (2,078 sq ft) is enhanced by artful, expansive and expensive landscaping of local stone and materials; patios, pathways, limestone steps, iron railings, border rock fences, 2 large rough cut board and batten pine sheds, with steel roofs to match the main house! Upgraded Septic system, Brand new Kohler-Generator, and Bunkhouse Cabin. This is a home that needs to be seen and experienced in person, so come see today! (id:47351)
9 - Lot 18 Concession
Lake Of Bays, Ontario
Attention all Developers! Newly Severed Eight Residential Building Lots in Prime Baysville Location. Stately Lots ranging in size from 2 Acres to 24 Acres. Survey has been Completed. Driveway Permits have been Approved. Minutes to Town, Marina, Restaurants and Boutiques. Unique Opportunity to Develop on 54 Plus in Muskoka. (id:47351)
6 Rollingwood Drive
Toronto, Ontario
Living Room And Powder Room On Ground Floor, Plus Spacious Two Bedrooms And One Full Bathroom. Cable TV And High Speed Internet Are Included. With Own Laundry Facilities. One Parking Space Is Available For Free. Partially Furnished (Optional). Located In Sought After Neighborhood With Top Schools: Hillmount P.S. (Ranked #1) With Gifted Program, Highland M.S., Ay Jackson S. S. And Seneca College. Very Convenient Location, Minutes To 401 And 404, Bus Stops Steps Away Direct To Finch And Fairview Subway. Several Minutes Walk To Seneca College, No-Frills And Chinese Supermarket. Tennis Court, Park, Tennis Court Across Street And Dancan Creek Park At The Back Of The House With A Popular Walking And Biking Trail Leading To Lawrence. Walk To A Community Center With Swimming Pool At Mcnicoll And Leslie. (id:47351)
16 Sunward Drive
Wasaga Beach, Ontario
Perfect Building lot for TWO homes. This rare opportunity doesn't come by often where you find a lot that has access to 2 thru roads. Measuring 100 x 195 ft this would be the perfect lot to sever and build 2 family homes/cottages or build and sell one lot. Lot offers mature trees for privacy and allows you to be tucked away from your neighbour. Located in an estate subdivision just a short walk to Allenwood beach this location couldn't be more perfect. Enjoy summers at the beach and winters at Blue mountain with a 40 min drive. The sunsets and views of fireworks from across the bay are a spectacular site. Don't miss out on this amazing opportunity to get into this subdivision where there are very few lots left. (id:47351)
3106 - 18 Water Walk Drive
Markham, Ontario
Two Year New Riverview Luxurious Building In The Heart Of Markham. 1032 Sq.Ft 2 Bedrooms +huge Den and 2.5 bathrooms, Unobstructed View Balcony. Laminate Flooring Thru Out. Large Walk-In Closet. Modern Kitchen With B/I SS Appliances, Quartz Countertop. This Is The Newest Addition To The Markham Skyline. Prime Location Steps To Whole Foods, LCBO, Go Train, VIP Cineplex, Good Life And Much More. Minutes To Main St., Public Transit, 24Hrs Concierge, Gym, Indoor Pool, Library, Party Room, Lounge, Rooftop Terrace With BBQ, Visitor Parking. Two tanden parking spots included. (id:47351)
1209 - 5 Old Sheppard Avenue
Toronto, Ontario
This Freshly painted ,Thoughtfully Designed 1 Bedroom + Den Condo Offers A Versatile Space, Perfect For Living, Working, and Entertaining. The Open-Concept Layout , Creating The Ideal Backdrop For Unwinding After a Busy Day. The Spacious Den Can Easily Serve as a Second Bedroom or a Bright, Functional Home Office. Located Just Moments From Fairview Mall, and with Immediate Access to Both Highway 401 and Highway 404, This Home Provides Unbeatable Convenience For Commuters and Easy Access to Premier Shopping, Dining, and Entertainment. Residents of This Building Enjoy an Impressive Range of Amenities, Including a Fitness Center, a Luxurious Indoor Pool, Relaxing Sauna, and a Spacious Party Room. Sports Enthusiasts Will Appreciate the Basketball Court, Tennis Courts, and Squash Court, Ensuring There's Always Something to Keep Active and Entertained. (id:47351)
702 - 40 Landry Street
Ottawa, Ontario
Discover elevated urban living at La Renaissance in sought-after Beechwood Village where convenience, comfort, and elegance converge. Ideally located just steps from New Edinburgh, and close to Parliament Hill, the Rideau Centre, and the ByWard Market, this exceptional residence offers a tranquil retreat in the midst of one of Ottawa's most vibrant neighbourhoods. This beautifully appointed two-bedroom unit features a thoughtfully designed layout perfect for both relaxing and entertaining. The kitchen offers plenty of room for cooking and gathering, flowing into a bright and inviting living area enhanced by large windows and captivating city skyline views.Enjoy the comfort of a beautifully renovated bathroom and the everyday convenience of in-unit laundry. Step out onto your private balcony, a perfect spot for morning coffee or evening unwinding. Both bedrooms are generously sized and offer stunning outlooks, with a flexible layout to suit your lifestyle.Enjoy a full suite of premium building amenities, including an indoor pool, fitness centre, private library, party room, and expansive outdoor terraces. With underground parking, a pet-friendly building, and the charm of Beechwood Village at your doorstep, this home offers a lifestyle of ease, sophistication, and urban connectivity. (id:47351)
16 St David Street
Kawartha Lakes, Ontario
Great Investment Opportunity in Lindsay. Legal Triplex that is well maintained and has been recently renovated inside and out, making this a turn key income generator. Three units all above grade with ample parking for 6 vehicles. Unit 1: 3 beds, 1 bath with space for potential additional bath or private laundry area. Unit 2: 2 beds, 1 bath (recently renovated) with balcony access and private laundry space. Unit 3: 1 bed, 1 bath (recently renovated) with private laundry area. All units are separately metered for both electric and gas. Extensive exterior renovation completed including new siding and roof (2017). Lindsay is an ideal investment location as it is a growing community in the Kawartha Lakes with a regional hospital, public transportation, college, many schools, shopping, all amenities and is very close to cottage country. Come take a look. (id:47351)
206 - 356 Mcrae Drive
Toronto, Ontario
Marvelous on McRae! * Flexible layout lets you choose where to place your living room and den - want to work by the window with the sun streaming in, the den is placed by the balcony. Do you prefer working closer to the kitchen for quick coffee access, relocate your office to the middle of the room and have your living room by the balcony. Browse the pictures to see the different options * Charming 1-bedroom condo in The Randolph, a well-managed, boutique building in the heart of Leaside * Thoughtfully designed layout with a kitchen and breakfast bar, perfect for casual dining * Spacious primary bedroom features large double closets and convenient semi-ensuite 4-piece bath * Open concept living and dining room with walk-out to rare sunny balcony * Includes 1 parking space and locker for added storage * Enjoy the beautifully maintained common patio with BBQ and gorgeous gardens, ideal for relaxing or entertaining * Maintenance fees include everything (except internet/phone/tv) * Located in a sought-after neighbourhood steps to shops, restaurants, grocery stores, top-rated schools, and everything Leaside has to offer * Walk to the TTC with direct access to the Yonge subway. The new Eglinton Crosstown subway, Laird station is opening soon! * A rare opportunity in a quiet, community-focused building! * Great schools: Bessborough JK-08 and Leaside 9-12 (id:47351)
485 Springbank Avenue N Unit# 23
Woodstock, Ontario
This one owner property has been well cared for and includes a brand new Natural gas furnace and CAC to be installed before sale is completed. Condo fees include all outside maintenance of the yard and snow removal as well as looking after the roof, windows, exterior doors and rear deck. The living room features a wood burning fireplace (easily converted to gas if you wish). There is a finished basement for additional living space, and the balance of the basement allows for plenty of storage space as well as the furnace area and laundry area. *SPECIAL NOTE** Condo rules allow 1 small dog 20 pounds or less, 2 cats or a caged bird. Fridge, stove, dishwasher, washer and dryer included. (id:47351)
122 - 920 Commissioners Road
London South, Ontario
Don't miss this rare opportunity to take over the setup and equipment of Cup A Cake Inc., a thriving gourmet bakery specializing in cupcakes, cakes, and baked goods, located in a prime high-traffic plaza at Adelaide Street and Commissioners Road in London, ON. Perfectly positioned in one of the city's busiest districts just minutes from Victoria Hospital, surrounded by professional offices including Service Ontario, and close to established residential communities this bakery offers unmatched exposure and ample on-site parking. The unit is turn-key and income-ready, with extensive recent upgrades including new ceiling tiles, epoxy floors, modern cabinets and countertops, and energy-efficient LED lighting. With a competitive lease rate of $16.00/sq.ft. + $8.25/sq.ft. additional rent, this is the ideal chance for an entrepreneur or operator to step into a profitable business without delay. Opportunities like this in such a prime location rarely come to market act fast before its gone! (id:47351)
300 Belview Avenue
Vaughan, Ontario
Welcome to this spacious 2-storey detached residence, ideally situated in the highly desirable Langstaff and Weston Road community on the south side of Langstaff. Set on an exceptional 43 by 200 foot lot, this property presents a unique opportunity rarely available in the area. The home offers a functional and well-proportioned layout featuring 4 generously sized bedrooms, a bright combined living and dining area, and an eat-in kitchen with walkout to the expansive backyard. The interior provides a solid foundation for customization, renovation, or move-in comfort. The finished basement adds versatility with ample recreational space and storage, making it ideal for a home office, media room, or in-law suite. Outdoors, the deep lot extends your living space with endless possibilities whether for entertaining, gardening, or the addition of a pool, framed by mature greenery offering privacy and tranquility. Conveniently located minutes from Highway 400, Vaughan Mills, public transit, schools, and community amenities, this property combines an outstanding location with remarkable lot size making it an exceptional opportunity for families, investors, or those seeking to create their dream home in one of Vaughans most accessible and established neighbourhoods. (id:47351)
