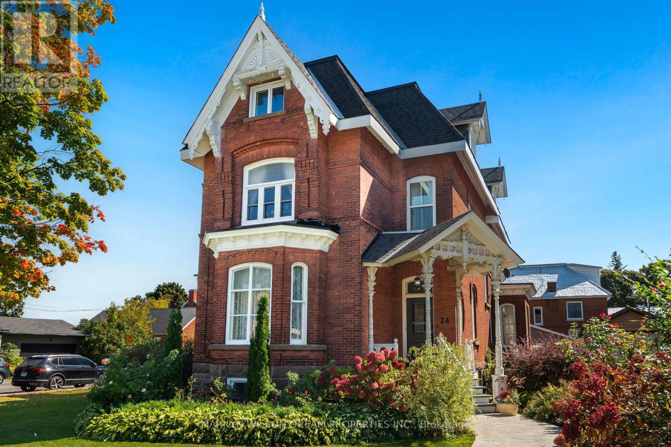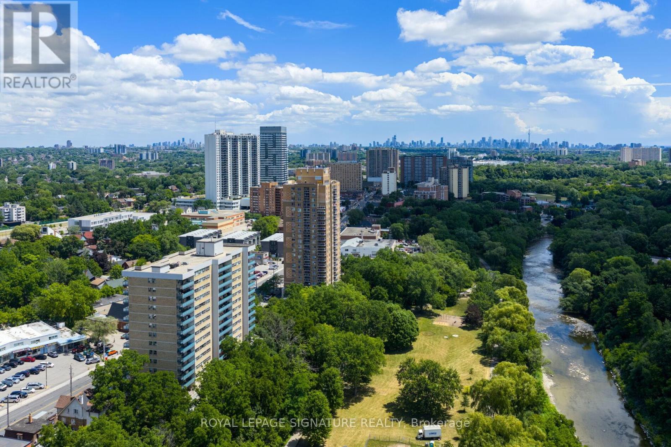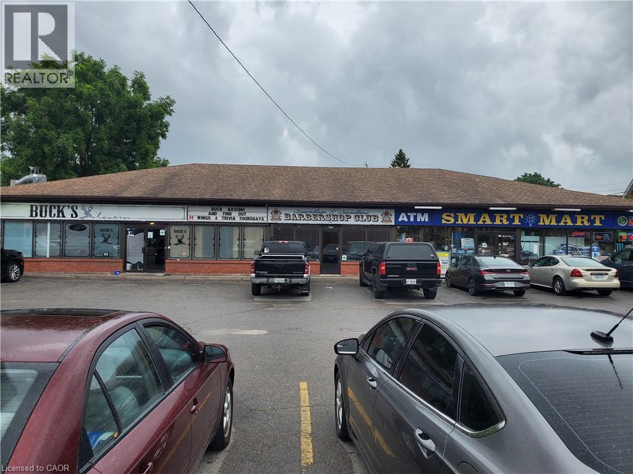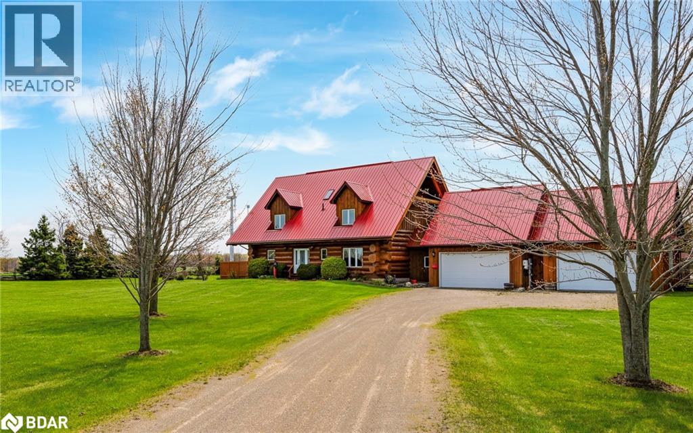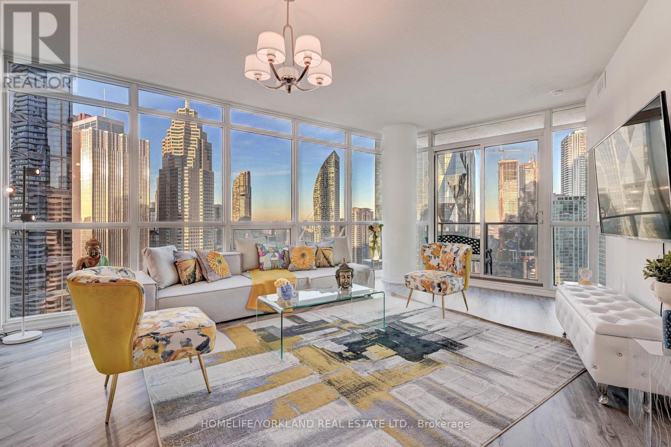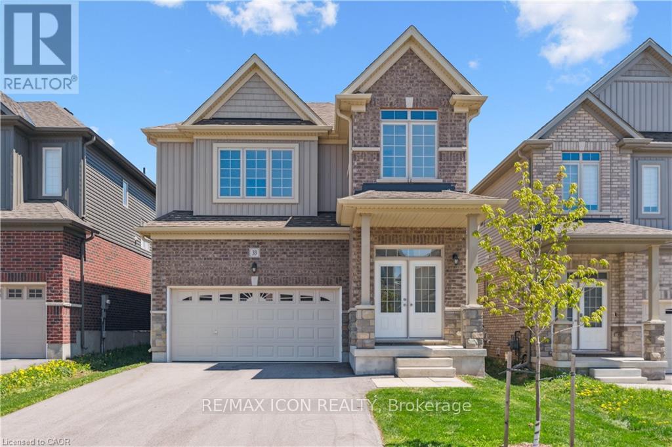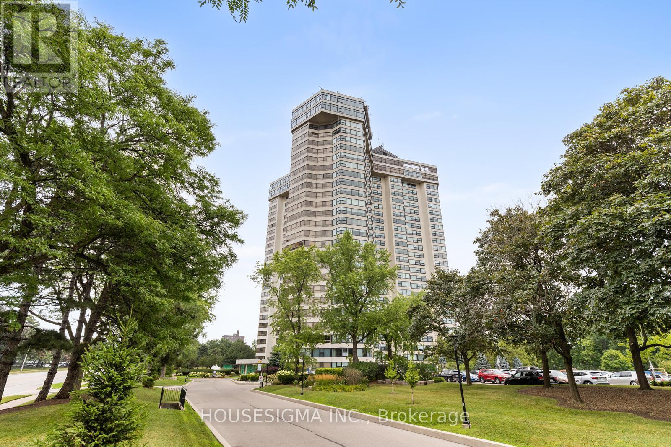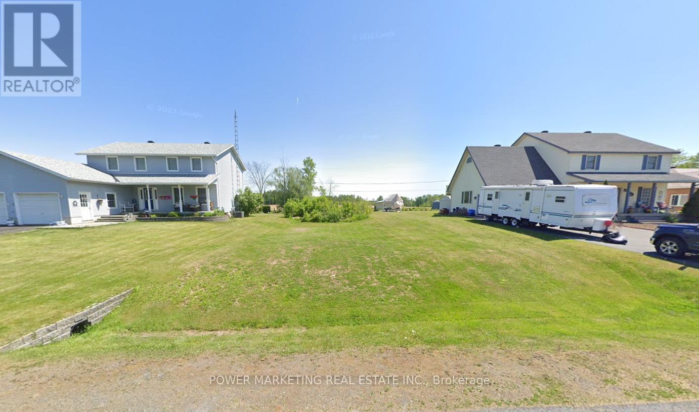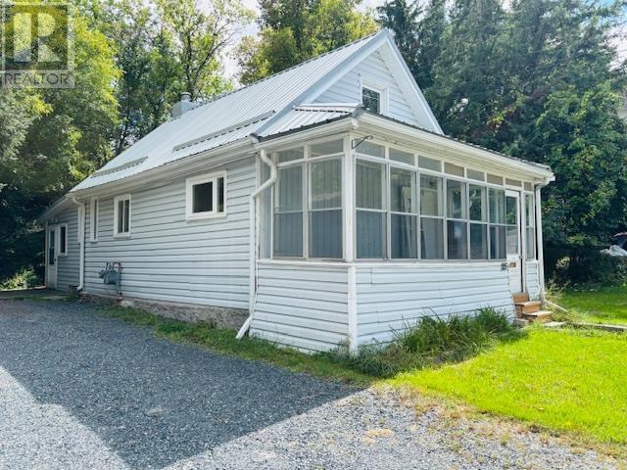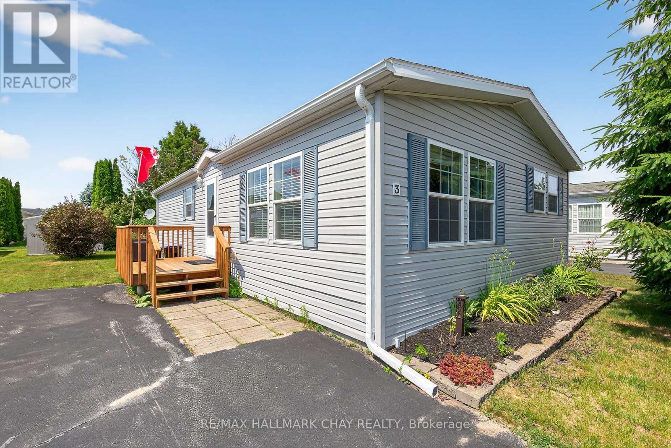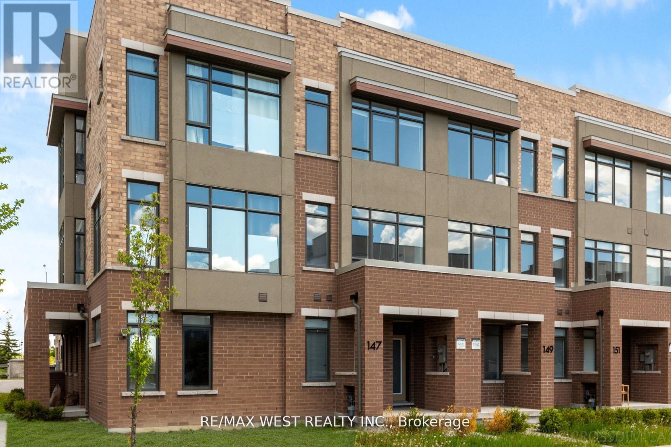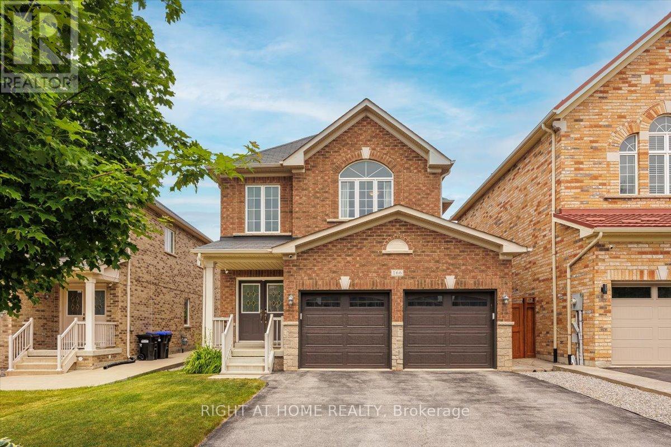24 Lake Avenue W
Carleton Place, Ontario
Welcome to 24 Lake Avenue West, an extraordinary Victorian masterpiece in the heart of Carleton Place. Built in 1895, this 3 story architectural gem has long been a beacon of character and craftsmanship. Most recently, it housed the beloved Pickle Dish quilt shop, a cherished local retail store, known for its welcoming spirit. Set on a 47x120ft lot, zoned R2 allows for residential with a commercial unit, this property offers incredible versatility. Use it as a grand personal residence, a commercial space, or possibly rezone to allow multi-unit rental with up to three separate units. The options are endless, from a home office to multigenerational living. A victorian story of heritage and possibility, the high-pitched roof, intricate red brickwork, and ornate gable trim are just the beginning. Step inside & marvel at the 11-foot ceilings on the main floor, original stained glass windows & elegant decorative trim. Ideal for a boutique shop, studio, professional office, or a charming retail presence & ready to support your entrepreneurial vision.The second floor opens up to residential elegance, with a beautifully renovated kitchen, spacious living & dining room, a full bathroom and a comfortable bedroom.The third floor is a tranquil escape with a versatile living room, bedroom and a luxurious primary bedroom with walkin & ensuite with heated ceramic floors, a glass shower, & tub. Outside a enjoy a coffee on the covered porch, or the backyard courtyard with a pea stone patio, perfect for quiet reflection or social gatherings. Located just off Bridge Street in Carleton Place, voted the best small town in the Ottawa area in 2024, this property is perfectly positioned to enjoy the town's unique shops, cozy cafes, beach, splash pad, and picnic areas.Whether you envision a thriving business, a multi-generational family home, or a residence that blends the best of both worlds, this iconic Victorian estate is ready to be transformed into your vision. (id:47351)
Ph5 - 2130 Weston Road
Toronto, Ontario
Welcome to this rarely offered penthouse suite, boasting over 1,270 sq. ft. of stylish and comfortable living. Move-in ready and full of potential, this residence is the perfect backdrop to add your personal touch and create your own urban retreat.Inside, discover three spacious bedrooms, two full bathrooms, and a dedicated in-suite laundry room designed for everyday ease. Step out onto the expansive balcony to enjoy unobstructed city views ideal for entertaining or crafting your own private outdoor escape.With abundant closet space, two coveted parking spots, and maintenance fees that include cable and internet, convenience comes built-in. The building enhances your lifestyle with impressive amenities: his and hers saunas, a fitness centre, library, party room, car wash, and more.Perfectly located just minutes from Pearson Airport and Yorkdale Mall, this penthouse combines sophistication, comfort, and accessibility all from a serene vantage point high above the city. Don't miss this rare opportunity to call it home. (id:47351)
541 Colborne Street Unit# B
Brantford, Ontario
This 950' unit was previously used as a barbershop, tons of retail uses allowed (buyer to get city verification). . The rent is $2000 per month plus $500 Common Cost (CAM). The tenant controls and pays for their own utilities. The plaza provides good entry and egress on Colborne St and Rawdon and lots of paved parking. There is residential areas behind the plaza and a newer townhouse development on Colborne. (id:47351)
116278 Second Line Sw
Melancthon, Ontario
One of Kind Exceptional Property!! $$$...Upgrades ! MUST BE SEEN ! Hand-Scribed Log Home on 2.58 Acres! Just minutes from Shelburne, this stunning 4-bedroom, 2-bathroom custom log home offers the perfect blend of rustic charm and modern luxury. Nestled on a private 2.58-acre lot, it promises sweeping views, complete privacy, and a tranquil lifestyle for those seeking peace and self-sufficiency. Inside, the warmth of the home is immediately apparent. Soaring vaulted ceilings and an open-concept layout create a bright, airy atmosphere, while a loft overlooking the living room enhances the sense of openness. Large windows flood the space with natural light and showcase the intricate craftsmanship of the hand-scribed logs that make this home truly unique. Built for comfort and efficiency, this home features natural gas heating, a cozy wood stove, a two-oven gas range, and a geothermal water furnace for eco-friendly living. A solar energy system in the garage helps reduce utility costs and minimize your carbon footprint, while a generator and dual sump pumps provide added peace of mind. Step outside to your own private sanctuary. Three levels of composite decking and a fenced backyard provide panoramic views of lush gardens and a sprawling lawn filled with mature perennials. Established fruit trees including apple and pears, rhubarb,, along with raised garden beds, offer the perfect space to grow your own food and embrace a sustainable lifestyle. The beautifully landscaped grounds also features a six-person hot tub for relaxation, a charming gazebo, and a wraparound deck ideal for sunset dinners or starlit evenings with family and friends. More than just a home, this property is a sanctuary where privacy, nature, and beauty come together.! Experience the peaceful, self-sufficient lifestyle you've always dreamed of! (id:47351)
3008 - 65 Bremner Boulevard
Toronto, Ontario
Luxurious Fully Furnished Modern 2Bd Corner Unit W City Skyline & Lake Views! Spacious & Newly-Renovated, Essential & Most LuxuriousFurnishing W/ Open Concept 270-Degree Views.Blinds Throughout. Master Bd W Walking Closet & A Master Bath. Full Access To Amenities:Pool Sauna, Gym, Concierge, Billiards, 1 Parking Spot. Perfect Location In Downtown Toronto Close To Union Station, Scotia Arena,Restaurants, Shops, & Entertainment Centers. Short Or Long-Term Lease Considered. (id:47351)
33 Henry Maracle Street N
North Dumfries, Ontario
FIRST TIME HOME BUYERS GET GST REBATE!!!! Welcome to 33 Henry Maracle St in Ayr. This 4 bedroom and 4 bathroom home has never been lived in and is move in ready. A Beautiful open floor plan. This oversized Kitchen which is 23 feet wide comes with an 11 foot Island allowing for 6 spacious chairs for friends and family to gather around. Stone Countertops completes this "Michelin Style kitchen" that would impress any Chef. This Bright Massive kitchen with an 8 foot slider leads to your backyard. The Living/Dining Room is one large area for entertaining. A convenient 2 piece bathroom is off the mud room entry from the garage. The oversized laundry room is conveniently located on the bedroom level with a large window for ample light. This home comes with 5 appliances. This home is nestled in a family community and a stone throw away from a football sized park for children. This home was Built by TICE RIVER HOMES with Superior Construction, Exceptional Quality and a Pristine attention to detail using the Highest Level of Materials and Craftsmanship. This Home is Covered by the 7 Year TARION WARRANTY. (id:47351)
2010 - 1300 Bloor Street
Mississauga, Ontario
Client RemarksWelcome to the Applewood Landmark Condominium Building! Spacious 1798 sqft of living space. 3 Bedrooms, 2 Full Baths, Living & Dining Rooms Plus Solarium. Updated Kitchen with Heated Flooring and Stainless Steel Appliances. Lovely updated 3 and 4 piece baths. Combined Ensuite Laundry/Locker. Stunning panoramic views. 24 Hr. Concierge/Security. Beautifully Landscaped Grounds, including Gazebo, Bar-B-Q area, Tennis and Pickle Ball Courts & Shuffleboard. Enjoyt the Rooftop Deck. Indoor Rooftop Pool, Men's and Women's Health Clubs, Billiard Room, Guest Suite, Party Rooms, Car Wash, and Workshop. Close to Parks, Schools, and Recreation Centres. Easy access to all Hwys, GO, and Pearson. Steps to transit and minutes away from shopping, dining, plazas, and amenities. Come join the Community at Applewood Landmark! Great for Downsizers and Families! Replacement Window Assessment Has Been Paid by Seller, $41k. (id:47351)
18 Grove Street
South Dundas, Ontario
Welcome to 18 Grove Street South in the heart of Dundas! This rare vacant lot offers an exceptional opportunity to build your dream home in one of the most sought-after communities in the area. Situated on a quiet, mature street, the property is within walking distance to charming shops, cafés, schools, and parks, while also providing easy access to major highways for commuters. Surrounded by established homes and natural beauty, this lot is perfect for those looking to design a custom residence that blends modern living with small-town charm. Don't miss your chance to create something truly special in this desirable Dundas location (id:47351)
215 Matheson St N
Kenora, Ontario
Conveniently located close to amenities, this 2 Bedroom, 1 Bath home is a great option as a starter, rental or retirement home. The exterior of the house features maintenance free vinyl siding, a newer metal roof and windows. On the main floor you will find the kitchen, updated bathroom and an open concept living room/dining room, along with the second bedroom and secondary sitting room that leads to the 3 season sunroom. The Second floor has been converted into a large loft bedroom with tongue and groove pine. Bonuses include a foyer and large storage shed. Possession can be quick! 2025 Taxes $1130.80 approximate monthly utilities costs Hydro: $90.00 equal billing, Natural Gas: $103.00, Sewer/water: $120.00 (id:47351)
3 Illinois Crescent
Wasaga Beach, Ontario
Welcome to 3 Illinois Crescent, a charming and affordable home in the sought-after Park Place community by Parkbridge! Just minutes from the beach, shopping, dining, and all of Wasaga Beach's amenities, this vibrant adult lifestyle community has it all including a rec centre with a heated pool, gym, billiards room, library, and event space. This well-maintained bungalow offers 2 spacious bedrooms, 2 full bathrooms, and a bright, open-concept layout featuring vaulted ceilings throughout and south-facing windows in the living room that flood the space with natural light. Recently painted with newer broadloom, a newer front deck, and ensuite laundry, this home is move-in ready. Enjoy peaceful evenings in your backyard surrounded by mature trees and a lovely garden, or unwind on your porch to watch the sunset or stroll down to the beach for the most magical sunsets. Plus, you'll love the friendly neighbours in this welcoming community!Monthly land lease fees total $944: $800 (Land Lease), $37.84 (Site Tax), $106.93 (Property Tax). Don't miss this fantastic opportunity to enjoy the carefree lifestyle you deserve. This home is also smoke free and pet free! (id:47351)
147 Salterton Circle
Vaughan, Ontario
Price to Sell! Modern & Luxury 4 Bedrooms Townhouse With 2-Car Garage By Aspen Ridge Located In Pristine Maple Community close To Maple Go-Train Station! Modern Kitchen With S/S Appliances, Breakfast Bar And Granite Counter. This Beautiful townhouse features a thoughtfully designed open concept layout with 9' ceilings throughout! Modern Eat In Kitchen W/Island & Granite Counter Top Walks out to Huge Outdoor Patio Ground Level Office/Bedroom With Ensuite 3pc Bath! Direct Access to Garage! Steps away from the Maple GO station, public transit, Walmart, Rona, Marshalls, various shopping outlets, walk in clinics/Medical building, schools, parks, Eagles Nest Golf Club and an array of amenities. (id:47351)
166 Gardiner Drive
Bradford West Gwillimbury, Ontario
This beautifully upgraded home welcomes you with a double door entry leading into a spacious foyer featuring a large closet and a decorative niche. The main level boasts 9-foot ceilings and elegant hardwood flooring throughout, complemented by a stained oak staircase that blends seamlessly with the flooring. The open-concept layout includes a stylish kitchen with extended upgraded cabinetry, granite countertops, and stainless steel appliances, flowing effortlessly into a warm and inviting family room with a corner gas fireplace and a walk-out to the expansive backyard. Perfect for entertaining, the backyard is fully fenced and finished with interlocking stone, two side gates, and a unique custom storage area, ideal for family gatherings and BBQs. The living and dining areas are enhanced by coffered ceilings and recessed lighting, adding a touch of sophistication. A convenient main floor laundry room, professionally painted interiors, upgraded baseboards and door trims, and custom closets in three of the bedrooms further elevate the home's appeal. The driveway offers ample parking with no sidewalk interruption, and the finished basement provides additional living space and abundant storage. Every detail in this home has been thoughtfully upgraded to offer comfort, style, and functionality for modern family living. (id:47351)
