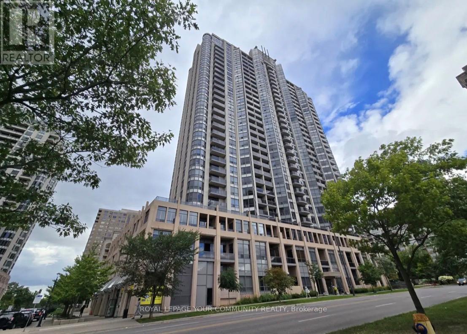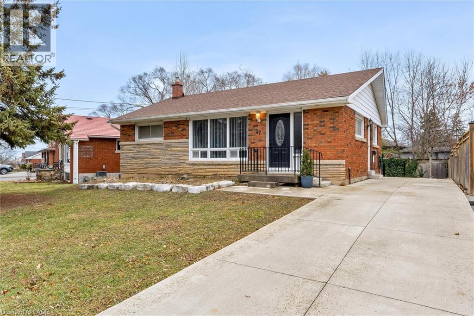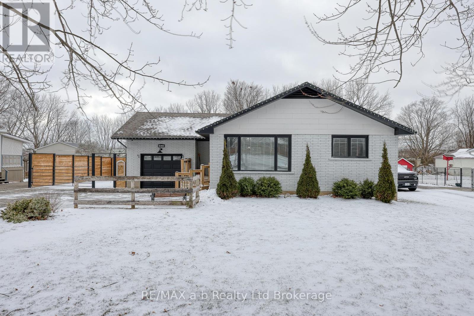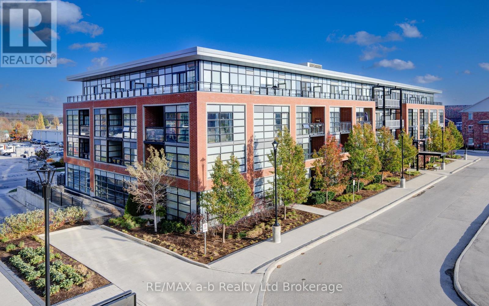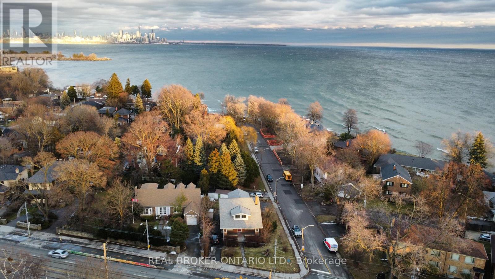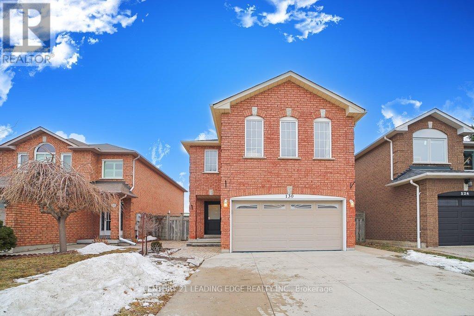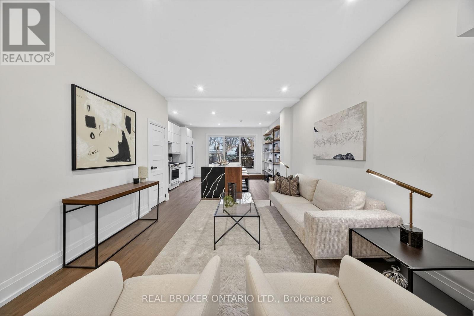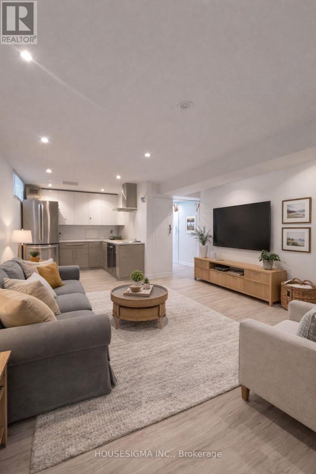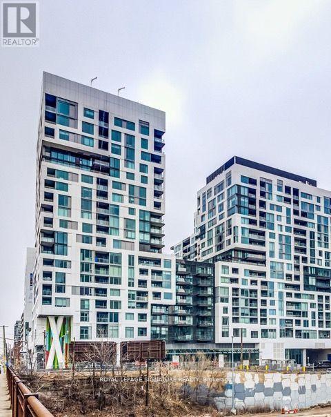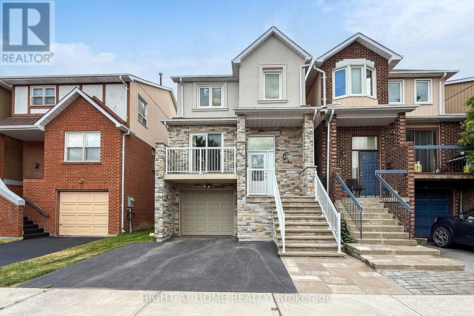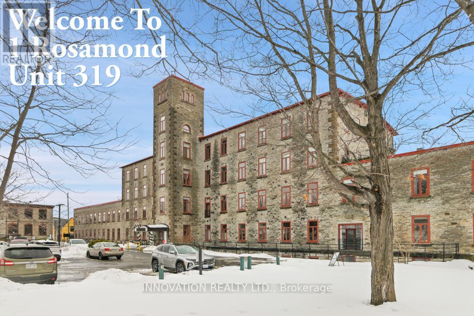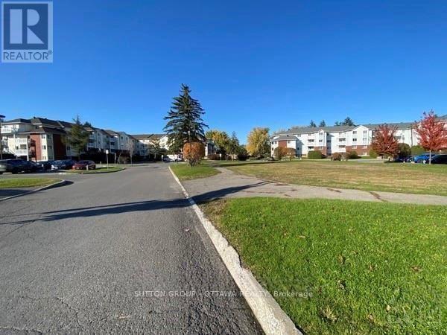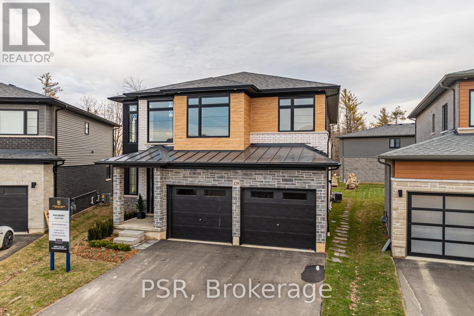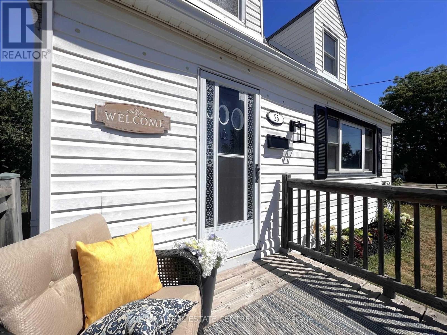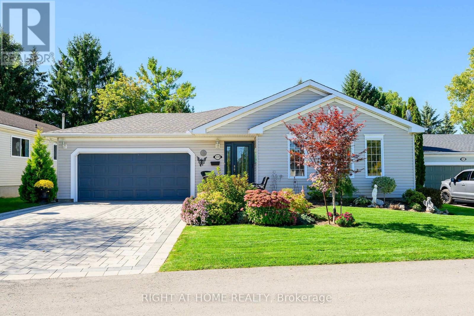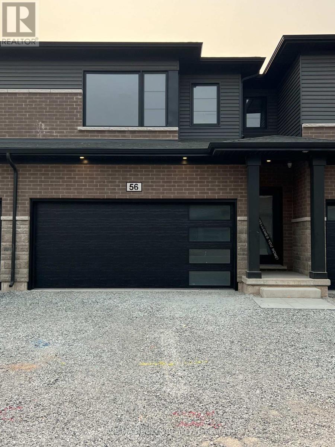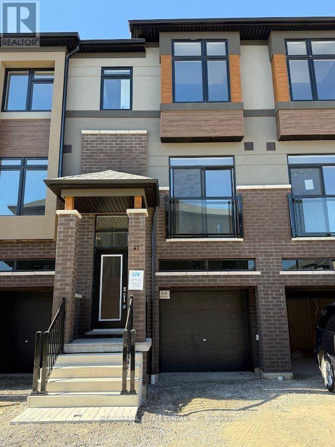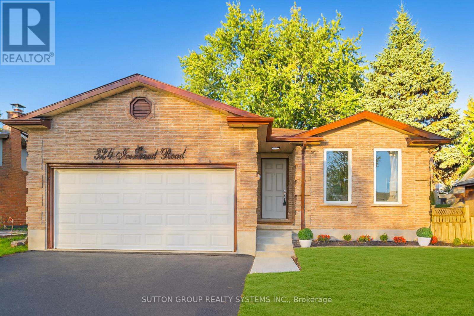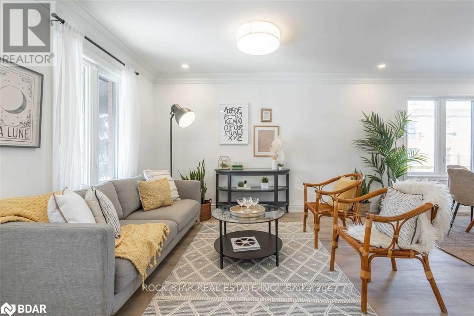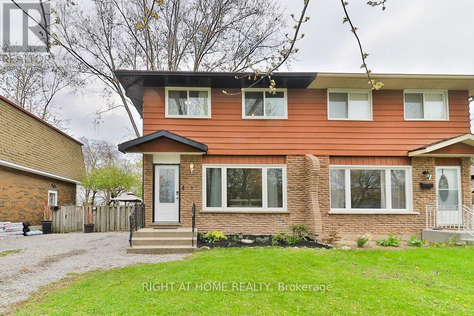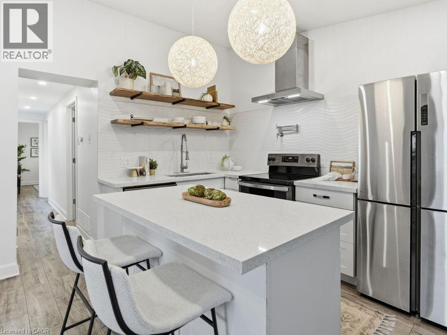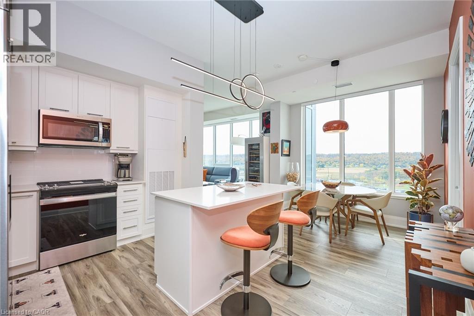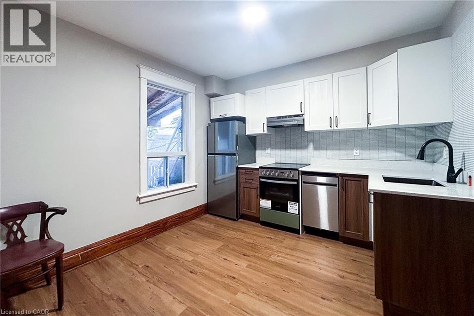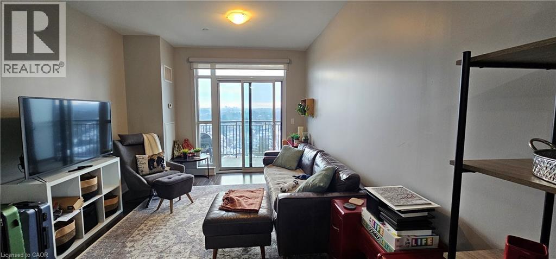1710 - 10 Northtown Way
Toronto, Ontario
Sunny And Bright Well Kept 1+1 Tridel Luxury Grand Triumph Condo W/Unobstructed West View. Spacious 1 Bedroom + 1 - Den With Folding Doors Can Be Use As 2nd Bdrm & Home Office.Custom Made Granite Kit & Vanity Countertops,New Hardwood Flrs, Move-In Condition. Walk To Subway, Parks, 24 Hrs Supermarket. 24 Hrs Concierge. Amazing Amenities - Swimming Pool, Sauna,Gym,Party Rm,Game Rm & More.New Faucets,New Toilet,New Shower,New Microwave(To Be Installed On Closing) (id:47351)
47 Battlefield Drive
Stoney Creek, Ontario
This gorgeous, updated bungalow sits in Stoney Creek's sought-after Battlefield neighbourhood, nestled near the base of the escarpment. The renovated kitchen features quartz countertops and gleaming stainless appliances, opening to a bright living-dining area, creating an easy flow. Three bedrooms on the main floor include one currently used as a laundry room that could be converted back. The main bath features a new walk-in shower with accessibility features, and updated paint and flooring throughout the main level make this home feel fresh and modern. The fully finished basement offers a fourth bedroom, spacious rec room for friends and family gatherings, another full bath, and a flex room perfect for storage, a home office, or potential fifth bedroom. A wide lot and concrete deck out back make for the perfect, private backyard oasis. Situated on a quiet, well-maintained street with escarpment views, you're walking distance to Stoney Creek Rec Centre and all the amenities of quaint downtown Stoney Creek. Close to all amenities. Ideal for first-time buyers, families, or downsizers. This home is bigger than it looks from the outside, and is very well maintained. Completely move-in ready! Properties in this neighbourhood are always in high demand; don’t wait on this one. (id:47351)
163910 Brownsville Road
South-West Oxford, Ontario
Set on an impressive 3/4 acre lot with a creek running along the back surrounded by mature trees, this beautifully renovated bungalow offers the perfect setting of privacy, space, & modern comfort all within easy reach of Tillsonburg & Ingersoll. This home features a warm, modern farmhouse aesthetic throughout. The main floor living room is bright & inviting, anchored by a gas fireplace with custom built-ins, floating wood shelving & TV with wall mount included. Wide plank flooring, recessed lighting, & oversized windows enhance the open, airy feel.The chef-inspired kitchen is a standout, showcasing crisp white cabinetry, quartz countertops, a large island with seating, stainless steel appliances, subway tile backsplash, statement pendant lighting, & abundant storage ideal for both everyday living & if you like to entertain. Adjacent custom cabinetry & display storage add function & style.Two bedrooms & a beautifully finished 5-piece bathroom complete the main level, along with a thoughtfully designed laundry featuring built-in counters, storage, and utility sink.Upstairs, the loft-style primary bedroom retreat offers privacy & character, complete with an electric fireplace, TV with wall mount included.The lower-level rec room provides flexible additional living space perfect for a family room, home gym, or hobby area.Outdoors, the property truly shines. Enjoy a large deck, above-ground heated pool with pool house, & a covered hot tub area in a separate gazebo-style shed for year-round relaxation. A fire pit area with ambient string lighting, expansive yard space, & mature trees create an ideal setting for gatherings or quiet evenings outdoors. Highlights include a detached 20x27' workshop, attached garage, generous parking, and a gas BBQ included. This is a rare opportunity to own a move-in-ready home on a substantial lot with exceptional outdoor amenities and thoughtful upgrades throughout. Westfield PS. Click on the multimedia link for video, floor plans ++ (id:47351)
415 - 155 St Leger Street
Kitchener, Ontario
Step inside this beautiful, modern 2-bedroom, 2-bathroom condo, built in 2016 - a space that instantly feels like home. Unwind in the cozy living area while enjoying beautiful sunsets through the floor-to-ceiling windows, or step out onto your wrap-around balcony - the perfect spot for morning coffee or evening relaxation. With sunlight pouring in from every angle, this corner unit is truly a plant lover's dream. Both bathrooms are beautifully finished, including a modern 3-piece ensuite that adds a touch of luxury to your daily routine. Located just minutes from downtown Kitchener, you're within walking distance to The Grove and Smile Tiger Coffee Roasters (Must try coffee shops), local restaurants, and Breithaupt Park - 47 acres of green space with trails, sports fields, picnic areas, and a splash pad for summer fun.You'll also find Centre In The Square, community centres, the GO Station, library, and downtown shops all close by - with Victoria Park only a short drive away. A bright, modern home surrounded by community, nature, and convenience - it's everything you need to settle in and feel right at home. (id:47351)
2585 Lakeshore Boulevard W
Toronto, Ontario
Welcome To 2585 Lakeshore Blvd W; Where Lake VIEWS Are Truly A SHORE Thing. Step Inside This Rarely Offered Detached Two Storey Home, Perfectly Tucked Away In A Prestigious Pocket Of Old Mimico, South Of Lakeshore Blvd. Set On A Quiet Dead End Street With Lake Ontario Less Than 200 Metres Away, This Exceptional Property Sits On A Prime 60 X 125 Ft Corner Lot Surrounded By Multi Million Dollar Homes. Offering Just Under 2,300 Sq Ft Of Living Space, This Home Features Five Bedrooms, Two Kitchens With Eat In Breakfast Areas, And A Spacious Living And Dining Room Showcasing Coffered Ceilings, Original Hardwood Flooring, And A Stunning Original Wood Staircase. A Finished Basement Apartment With Separate Entrance Provides Excellent Flexibility For Extended Family Living Or Additional Rental Income. The Exterior Offers Two Separate Driveways With Parking For Up To Six Vehicles, While Public Transit Is Just Steps From Your Door. This Is A Rare And Versatile Opportunity With Broad Appeal. End Users Can Move In And Renovate At Their Own Pace While Preserving The Home's Classic Character. Builders Can Create A Custom Dream Home In A Highly Coveted Location. Investors May Rent As Three Separate Units, While Developers Can Explore The Potential For A Multiplex With A Garden Suite, Subject To Approvals. A True Lakeside Opportunity Without The Waterfront Price Tag. (id:47351)
130 Solway Avenue
Vaughan, Ontario
Welcome to this meticulously maintained and thoughtfully upgraded 2-storey detached home, nestled in a family-friendly neighbourhood close to great schools, parks, and amenities. Step inside to find flat ceilings throughout, enhanced by modern pot lights and elegant crown molding. The main living and dining rooms boast upgraded hardwood floors, creating a warm and inviting atmosphere perfect for entertaining. Offering versatility and comfort, this home features a separate side entrance to a fully finished basement complete with a full kitchen, bathroom, bedroom, and second laundry area, ideal for extended family or potential rental income. This home's numerous upgrades showcase true pride of ownership including: Reinforced concrete driveway, walkways, and patio for durability and curb appeal, New eves troughs and downspouts (2025) for added piece of mind, New roof (2016) ensuring long-term protections, New front door (2022) and added side entrance for easy access to the basement, Upgraded insulation meeting above-grade standards for comfort and energy efficiency, Epoxy-coated finished garage with custom touches and extra storage, Professionally parged walls and custom-built cold cellar shelves. Outside, enjoy the beautifully finished backyard patio-perfect for family gatherings or quiet evenings outdoors. This home offers exceptional quality, functionality, and style in one of the area's most desirable neighbourhoods with shops, schools and dining within walking distance. Move-in ready loaded with upgrades, it's the perfect place to call home! (id:47351)
143 Parkmount Road
Toronto, Ontario
This rare detached home in Monarch Park blends modern, design-forward living with real-life versatility-perfect for young buyers who want a home that grows with them. Key highlights: Inviting main level: 9-foot ceilings, open-concept layout, chef's kitchen with GE Cafe appliances, marble/live-edge island, and seamless flow to a private outdoor space with a hot tub. Space to expand: a large attic with expansion potential and plans for a Garden Suite above the 20' x 40' detached garage-great as a workshop, studio, or extra living space. Bright, updated interiors: fresh, modern finishes, including a renovated 4-piece bath. 2nd floor laundry, walk-out basement with 2 separate self-contained apartments ($3600 combined monthly), Mud room with tons of storage. Private outdoor oasis: a deep lot with a yard ideal for dining, play, and gardening projects. Walkable lifestyle: steps to Monarch Park Station, close to top schools (IB-friendly Monarch Park Collegiate and Ecole Secondaire Michelle-O'Bonsawin), and the Danforth's vibrant cafes, shops, and dining. Space that grows with you: Main level that flexes for hosting, remote work, or quiet time. Attic is ready for future conversion to storage or creative space. Detached garage. Heated Recording Studio with a 3-piece bath. Lifestyle and neighbourhood: Monarch Park's family-friendly vibe, parks, and sense of community. Easy transit access and proximity to schools, parks, and the Danforth's lively corridor. Move-in readiness and long-term potential: Thoughtfully designed for personalization and growth. A rare offering in a sought-after, walkable community with lasting appeal. (id:47351)
19 Savoy Avenue
Toronto, Ontario
Bright and spacious legal 1 bedroom basement apartment featuring 8-foot ceilings, a modern updated kitchen, a large bedroom, and the convenience of ensuite laundry. Enjoy a private separate entrance and a well-laid-out living space that feels open and comfortable. Exceptionally located just a 2-minute walk to the bus stop with a direct route to Woodbine Station, making your commute a breeze - only 10 minutes to the station by TTC. Ideal for professionals or couples seeking comfort, privacy, and excellent transit access. Right next to Stan Wadlow Park and Taylor Creek Trail. Open to 6 month lease as well! (id:47351)
1218 - 576 Front Street W
Toronto, Ontario
STUNNING 1 BEDR w/ Parking, Modern Open Concept Layout w/ Floor to Ceiling Windows w/view of CN Tower! 9 ft Ceilings, 2 Large closets w/ Built-ins. Kitchen features SS Appliances, island w/ granite counters functions as breakfast nook, soft close cabinets & drawers. Bathroom features deluxe large shower. Large load Washer/Dryer. 1 Parking spot incl. Freshly Painted, Professionally cleaned throughout. (id:47351)
9 Festival Drive
Toronto, Ontario
Beautifully Renovated, Well-Maintained & Well-Designed 4 Bedroom Detached Home In A Charming Safe Family-Friendly North York Neighbourhood, Surrounded By Parks & Extensive Nature Trails Connecting To Don West Parkland For Nature Lovers & Zealous Family Activities. It Offers The Perfect Blend Of Comfort, Tranquility, Convenience & Versatility, With A Generous Open-Concept Functional Layout & High-End Finishes.** $$$ Spent On Exterior With Custom Stone Brick & Stucco, Stone Stairs & Walkway, Vinyl Railings, Elegant Entry Door With Wrought Iron Glass Insert, Casement Windows.** The Sunfilled Living & Dining Rooms Are Airy & Inviting. The Chef-Inspired Kitchen Is A Dream With Granite Countertops & Breakfast Bar, Custom Cabinets With Ample Storage, High Efficiency Range Hood, Open-Concept Breakfast Room & A Private Balcony To Enjoy Your Morning Coffee Or Evening Unwinding. Gleaming Hardwood Floor & Ceramic Floor Throughout.** Upper Level Offers 3 Generous Bedrooms With Abundant Storage. The Spacious Primary Suite Has Sitting Area, Walk-In Closet & Direct Access To Primary Bath. The Spa-Inspired Bathroom Is Totally Renovated With Galaxy Granite Counter, Designer Glass Sink & Frosted Glass Tub Doors. ** Lower Level Offers A Cozy Family Room With Floor-To-Ceiling Fireplace And Walk-Out To Patio & Backyard, A Bright 4th Bedroom Overlooking the Backyard, A Bathroom, Laundry Room, Furnace Room & Mud Room With Direct Access To Garage. Rental Income Potential!** Seamless Connectivity & Commuting In This Vibrant Westminster-Branson Community -- Close To Public Transits, Parks, Nature Trails, Schools, Community Centre, Library, Restaurants, Shops, Promenade Mall, Yorkdale Mall, Centrepoint Mall, Vaughan Mills & Much More. 8 Minutes Ride To York University, One Short Bus To Both Finch Subway & Pioneer Village Subway Stations, Easy Access To Major Highways (400, 401, 407 & 7).** URBAN LIVING AT ITS BEST! Dont Miss! ** This is a linked property.** (id:47351)
1-319 Rosamond Street E
Mississippi Mills, Ontario
This meticulously restored 19th-century woollen mill harmoniously integrates historic stonework and industrial elements with contemporary boutique condominium living, distinguished by a magnificent waterfall and river setting. It presents a truly unparalleled residential environment. This highly sought-after one-bedroom-plus-den residence has been scrupulously maintained. Immersed in natural light, the interior honors its rich milling heritage with striking high ceilings and deep window ledges. The eat-in, updated kitchen features an expanse of counter space & storage in a modern & bright setting that flows seamlessly into the principal living area. Expansive windows in both the living room & bedroom afford tranquil, serene vistas of the waterfall and the Mississippi River. The exceptional nature of this suite is underscored by the privacy it offers, with no adjacent residences above or across the hall. Only a select number of Millfall residences benefit from this direct river-view access. The confluence of historic character, abundant natural illumination, and judicious updates positions this as one of Millfall's most distinctive homes. Residents are privy to a comprehensive suite of exceptional amenities, including a fitness facility, common & recreation rooms, a library, a workshop, kayak storage, an outdoor gazebo by the water, a BBQ area, along with a rentable guest suite, supplementary storage & locked bike room! Renowned for its breathtaking sunsets, beautiful woods, immaculately maintained grounds, safety & privacy, the community provides an elevated lifestyle mere steps from Almonte's vibrant downtown. Inside 3rd floor daily mail delivery in personal key locked mailbox. Located on the 3rd floor in the Annex with 3rd floor parking, no need for elevator use. Join the Friday night social hour, weekly fitness classes & movie nights! (id:47351)
5 - 268 Lorry Greenberg Drive
Ottawa, Ontario
Spacious ground floor corner unit with private patio ideal for a young family or roommates. Features 5 included appliances and convenient in suite laundry. Both bedrooms are generous in size with large closets for ample storage. The functional galley style kitchen leads into an open concept L shaped living and dining area with direct patio access. One of the larger floor plans in the complex, freshly painted and updated with new flooring in 2018. Ground floor patio allows for barbecuing. Parking spot 77 included. (id:47351)
129 Daugaard Avenue
Brant, Ontario
Welcome to 129 Daugaard Ave in the heart of Paris, ON - recently named "Canada's PrettiestLittle Town." This brand new Losani Home offers over 3,000 sq ft of stylish, turn-key living with thoughtful upgrades throughout. The main floor features 9 ft smooth ceilings, hardwood flooring, pot lights, and an open-concept design perfect for entertaining. The gourmet kitchen showcases quartz counters, a waterfall island, extended cabinetry, designer hardware, and upgraded backsplash, flowing into the dining area and great room with a sleek linear gas fireplace and custom built-ins. Upstairs, generous bedrooms include a primary retreat with spa-inspired ensuite featuring frameless glass shower, quartz counters, and upgraded tile. A full-height basement with rough-ins provides future potential. Minutes to schools, trails, the Grand River, and downtown shops, this home is ideal for anyone looking to settle in a vibrant community with small-town charm and modern convenience. (id:47351)
25 Hayes Avenue
Hamilton, Ontario
Priced to sell , Beautiful 1-Storey Home Offering Exceptional Charm and Character.This well-maintained property features a spacious open-concept main floor with new laminate flooring, fresh paint, updated baseboards, and new broadloom on the second level. The home provides three bedrooms in total, including one on the main floor and two generous bedrooms on the upper level.The basement is high, dry, and unfinished, offering excellent potential for future development. Major components have been updated, including a newer roof, HVAC system, and windows, ensuring long-term peace of mind.Situated on a large lot in a family-friendly neighbourhood, this home is ideally located across from the upcoming Roxboro Park Redevelopment, expected to significantly enhance the area. Upon completion, the location is projected to offer a Walk Score of 98 and Transit Score of 100. The property is within walking distance to schools, parks, amenities, and provides quick access to the Red Hill Parkway. (id:47351)
110 Kilroot Place
Hamilton, Ontario
Welcome to the Gem of Antrim Glen! This exquisitely finished bungalow with a double car garage is set on a desirable private lot backing onto tranquil green-space. Impeccably maintained & tastefully updated, the home offers 3,100 sq. ft. of total living space. The main level showcases a grand living room with gas fireplace, flowing effortlessly into the dining area, an ideal setting for hosting friends & family. The chef inspired kitchen is a true highlight, featuring custom cherrywood cabinetry, leather-finish granite counters, a solar light, breakfast nook, & professional-series stainless steel appliances, including a built-in induction cooktop & wall oven with microwave. The kitchen opens to a spacious family room filled with natural light & providing a walk-out to the spectacular yard. Two generous bedrooms & two full bathrooms complete the main floor, including a primary retreat with a spa-like walk-in jetted soaker tub & integrated sound system. The fully finished lower level continues to impress, offering an additional bedroom, home office, fitness area, expansive rec room with electric fireplace, bathroom with a shower, workshop, & abundant storage. The exterior of the property is exceptional with custom stone double driveway, front & rear stone patios, professionally landscaped gardens, wireless in-ground sprinkler system, & serene views of mature trees. Additional features include hardwood, main-floor laundry, insulated double garage with inside entry, brand-new furnace & A/C, leaf-filter eaves, central vac, water filtration system, & water softener. A complete list of updates & upgrades is available. Antrim Glen provides a vibrant lifestyle community with a wide range of amenities, including heated saltwater pool, sauna, BBQ area, residents' lounge & kitchen for large gatherings, billiards, shuffleboard, library, craft room, horseshoes, vegetable garden plots, & scenic walking trails. Move in ready, simply unpack & enjoy! Monthly Land Lease: $1210.16. (id:47351)
56 - 4552 Portage Road
Niagara Falls, Ontario
This well-located townhome for lease is situated in the heart of Niagara Falls, just minutes from downtown attractions and everyday amenities. Offering 4 bedrooms and 2.5 bathrooms, the home features an upgraded kitchen, spacious living areas, and a private backyard. Large windowsthroughout provide an abundance of natural light, creating a bright and welcoming atmosphere.Ideal for a small family, this centrally located residence offers easy access to all thatNiagara Falls has to offer, as well as convenient connectivity to the QEW and other majorroutes. The property also includes 2 garage parking spaces and 2 driveway parking spots foradded convenience. (id:47351)
41 - 660 Colborne Street W
Brantford, Ontario
Assignment Sale, priced to sell. This beautifully upgraded 3-bedroom, 2.5 bathroom freehold townhouse sits on a premium walk-out lot backing onto green space in the prestigious Sienna Woods community. Built by a reputable builder, this Elevation A model offers 9-foot ceilings on the main floor, a walk-out basement, a modern brick and stucco exterior, an open concept layout, and high-end finishes throughout. With a spacious space for outdoor living and a prime location minutes from the Grand River, Highway 403, parks, schools, and shopping, this property delivers exceptional value. A rare opportunity to own a stylish, upgraded home in one of the area's most sought-after neighborhoods. (id:47351)
324 Ironwood Road
Guelph, Ontario
A SHOW STOPPER! Like a brand-new designer model home! Everything has been renovated from top to bottom. Step inside to find a completely transformed interior, featuring a brand new designer kitchen with shaker cabinetry, quartz countertops, porcelain tile, and 6 brand new stainless-steel appliances including over-the-range microwave. New hardwood floors, hardwood staircase, upgraded lighting, fully renovated bathroom, new lawn. This stunning 4-level backsplit offers an impressive amount of space and a layout that seems to go on forever. Located in the highly desirable Kortright West area of South Guelph-just 5 minutes to the University of Guelph and 7 minutes to Hwy 401. A quiet, family-friendly neighbourhood close to shopping, schools, transit, parks and trails. This home also boasts a double car garage, large backyard, excellent curb appeal, and truly shows 10+++. Make sure to watch the full HD video tour in the multimedia link. OFFERS ANYTIME. (id:47351)
Upper - 1 Edward Street
Hamilton, Ontario
Welcome to hotel-quality living in the heart of Hamilton's vibrant Gibson Stipley neighbourhood! Recently renovated from top to bottom, this bright and sophisticated home delivers modern luxury, thoughtful design, and true move-in-ready convenience. Step inside to an open-concept main floor that feels straight out of a boutique hotel. Designer flooring flows seamlessly through the spacious living and dining area, leading to a stunning gourmet kitchen featuring custom white cabinetry, brand-new stainless-steel appliances, and an impressive countertop-to-ceiling tiled backsplash. The stylish 2-piece powder room adds a touch of elegance with its modern vanity and luxurious wallpaper. Upstairs, you'll find two bright and generous bedrooms, each with large windows and excellent closet space. The spa-inspired bathroom is a true showstopper, complete with a double-sink vanity, deep soaking tub, and a sleek glass rainfall shower, all finished to premium standards. Located steps from some of Hamilton's best amenities including Playhouse Cinema, Tim Hortons Field, trendy bars and restaurants, public transit, parks, and the hospital. If you're looking for a home that blends style, comfort, and impeccable upgrades, this is the one! (id:47351)
5 Prince Paul Crescent
St. Catharines, Ontario
Renovated throughout, this well designed three bedroom, three bathroom semi detached home sits on a quiet, family friendly crescent in the desirable north end of St. Catharines. The main floor offers a modern kitchen with stainless steel appliances, large windows, and wide plank flooring. The upper level features three bright bedrooms and an updated four piece bathroom. The fully finished basement includes a separate side entrance, spacious recreation room, full bathroom, washer and dryer, kitchenette, and an additional bedroom. The layout suits extended family, guests, or added income potential. The home features a fully fenced backyard and a private driveway with parking for three full sized vehicles. Close to schools, parks, shopping, and Lake Ontario. A turnkey home in a high demand neighbourhood. (id:47351)
48 Frederick Avenue
Hamilton, Ontario
This isn’t just a home - it’s a lifestyle! A bright, stylish detached property in Crown Point with walkable access to Ottawa Street and a versatile bonus studio you won’t find elsewhere. Nestled in the vibrant heart of Crown Point, this 2-bedroom, 1-bath detached home offers a rare mix of location, function, and flexibility and just a short stroll to the shops, cafés, and restaurants along Ottawa Street. Step inside to a bright, sun-filled open-concept layout with natural light flowing throughout the day. The kitchen is the star of the show. Enjoy quartz countertops, stainless steel appliances, a built-in dishwasher, wine fridge, and pot filler - ideal for home chefs and effortless entertaining. The renovated bathroom features contemporary tilework and in-suite laundry with a dedicated folding counter. Outside, the front yard is a gardener’s dream. Raised beds are ready for vegetables, herbs, or seasonal flowers. The private, low-maintenance backyard is designed for hosting, including a spacious partially covered deck. At the rear of the property, a finished and insulated bonus structure with hydro offers endless possibilities. Perfect as a dedicated home office, creative studio, gym, workshop, or guest retreat. An additional insulated storage room with a separate entrance adds even more flexibility and could easily be transformed into a sauna. A long private driveway with parking for three vehicles and a welcoming front porch complete this thoughtfully upgraded home. Surrounded by Hamilton’s best amenities, trendy dining, independent shops, and excellent walkability, this move-in-ready property stands out in one of the city’s vibrant neighbourhoods. RSA (id:47351)
385 Winston Road Unit# 1807
Grimsby, Ontario
Perched high above the shoreline, this exceptional corner waterfront penthouse offers the refined comfort of a luxury residence paired with sweeping, unobstructed views of Lake Ontario and the Niagara Escarpment.Soaring 10-foot ceilings and expansive floor-to-ceiling windows flood the home with natural light, creating an inviting and sophisticated atmosphere throughout. Designed with entertaining in mind, the open-concept layout is complemented by premium flooring, designer-inspired bathrooms, and motorized Hunter Douglas remote blinds. The family room is anchored by custom built-in cabinetry and a striking fireplace, blending style and warmth. The living area flows effortlessly to a generous balcony-an ideal backdrop for morning coffee or sunset entertaining.Additional conveniences include two premium underground parking spaces located close to the elevator, along with access to an impressive collection of resort-style amenities. Residents enjoy a 24-hour concierge, rooftop terrace with BBQs and lounge areas, party room, fully equipped fitness centre, EV charging stations, and a dedicated dog spa for four-legged companions.Ideally situated steps from boutique shops, charming cafés, and fine dining, and just moments from conservation areas, marinas, local wineries, and major highway access, this location delivers an exceptional balance of lifestyle and convenience.This fully appointed penthouse suite represents a rare opportunity to experience the very best of waterfront living. (id:47351)
74 Ottawa Street Unit# 2
Hamilton, Ontario
This fully renovated two-bedroom unit has never been lived in since completion and offers a modern, turnkey living experience. The suite features brand new flooring, fresh paint, a contemporary kitchen with new appliances, a fully updated bathroom, and all-new heating and cooling systems. Each bedroom is equipped with individually controlled heating and cooling, allowing for maximum comfort and energy efficiency. Ensuite laundry has been installed for added convenience. The unit also includes a private rear deck, one on-site parking space, and separately metered electricity. An ideal opportunity for tenants seeking a high-quality, low-maintenance rental in a newly upgraded space. (id:47351)
144 Park Street Unit# 1403
Waterloo, Ontario
Welcome to 144 Park St in the heart of Uptown Waterloo! This bright and well-maintained 1 bedroom plus den, 1 bathroom condo offers the perfect blend of comfort, convenience, and urban lifestyle. Featuring an open-concept layout with a functional kitchen, spacious living area, and a generous bedroom, private balcony, 1 underground paring space, storage locker and many building amenities including guest suites, concierge, gym and media room! Heat and Water included! Enjoy unbeatable walkability to Uptown Waterloo’s best restaurants, cafes, shopping, parks, and nightlife, with easy access to transit, LRT, and both universities. Book your private showing today and experience everything Uptown living has to offer! (id:47351)
