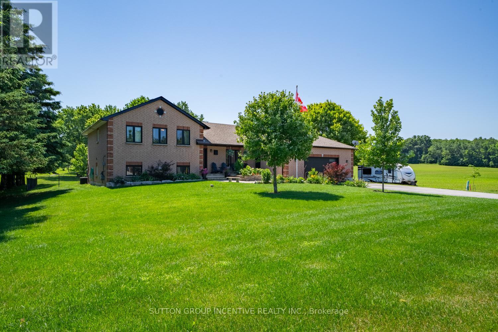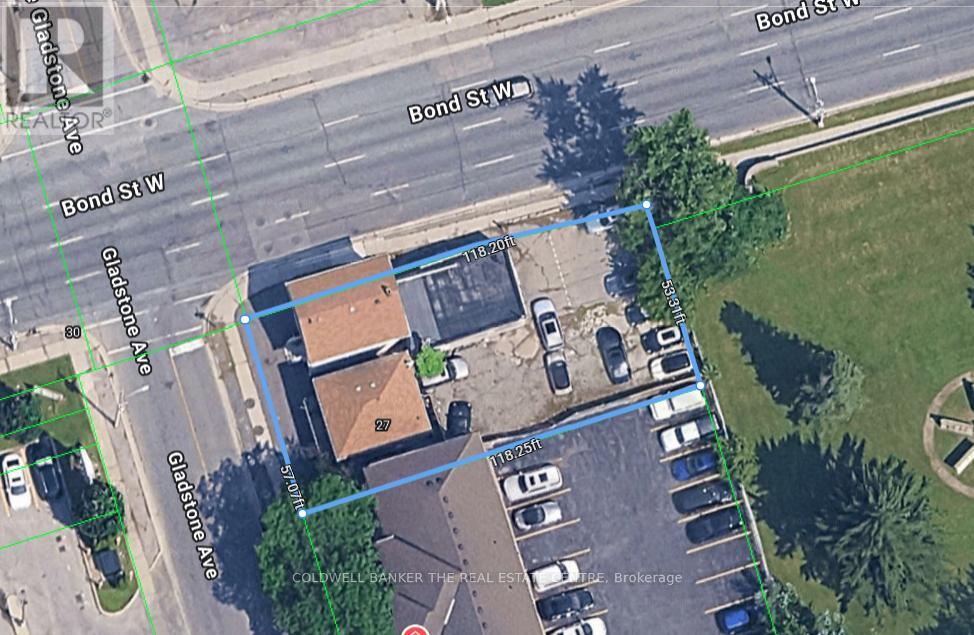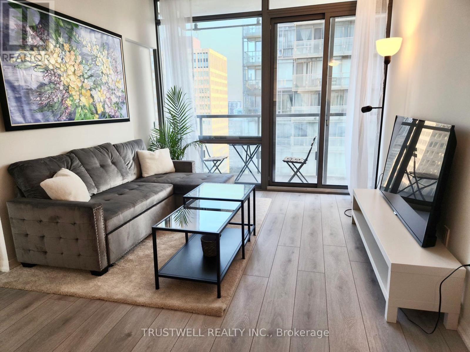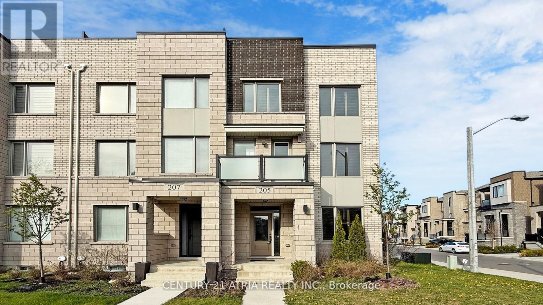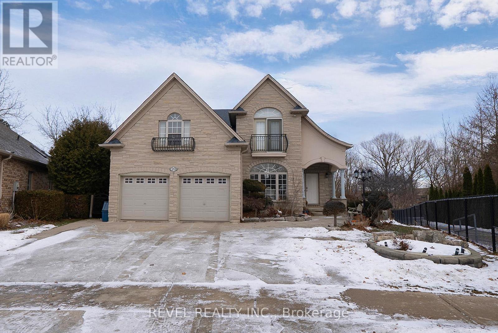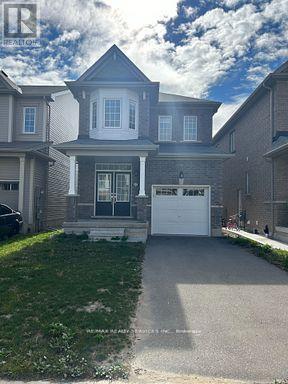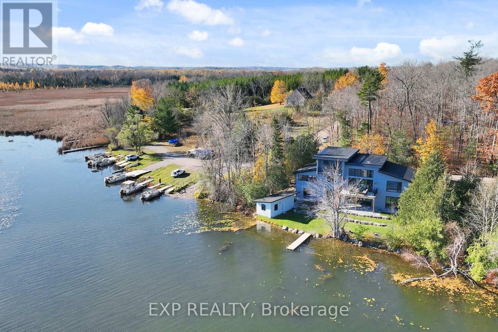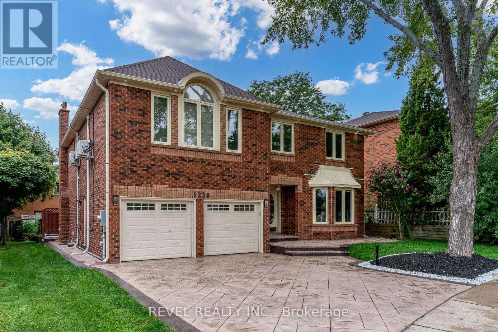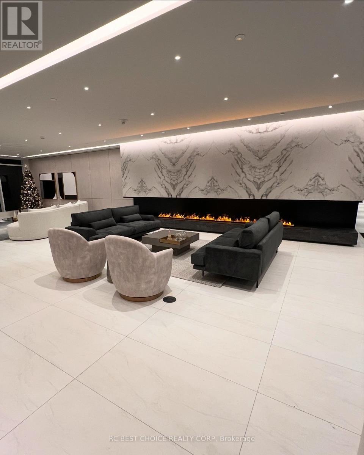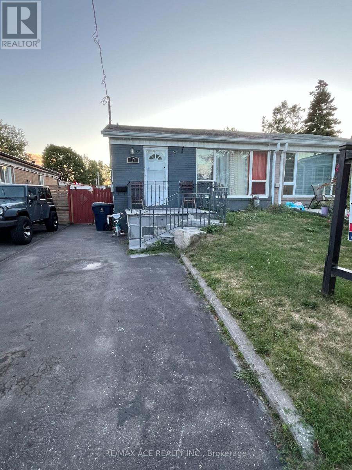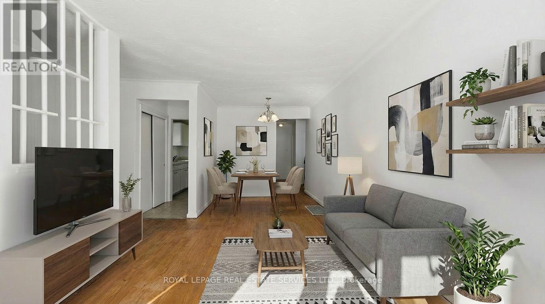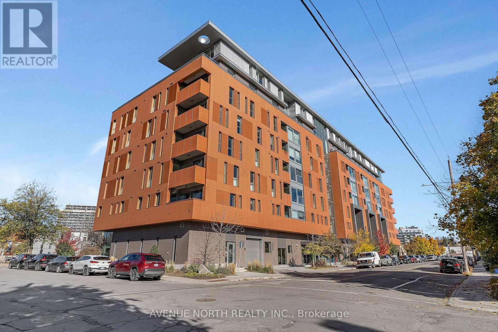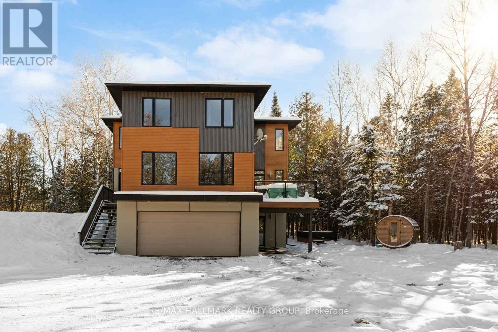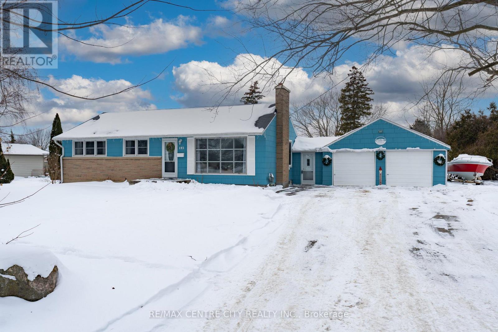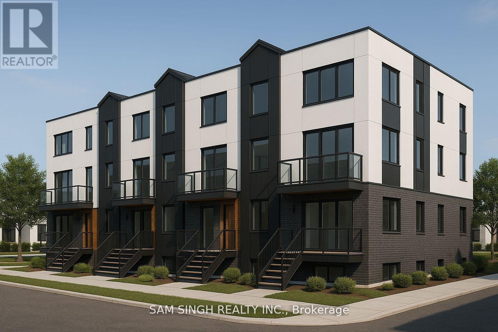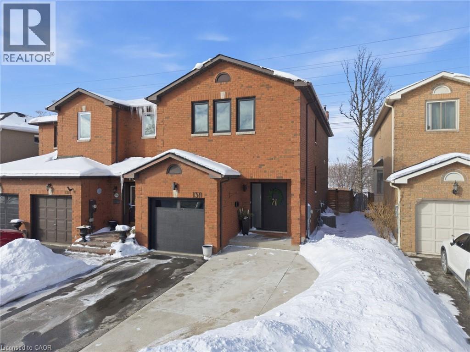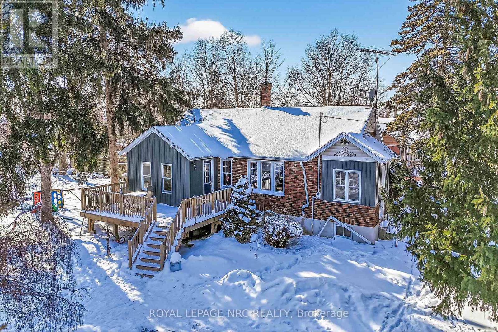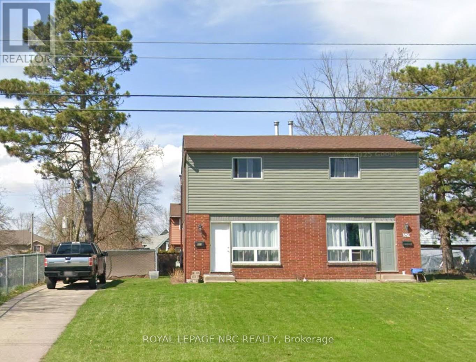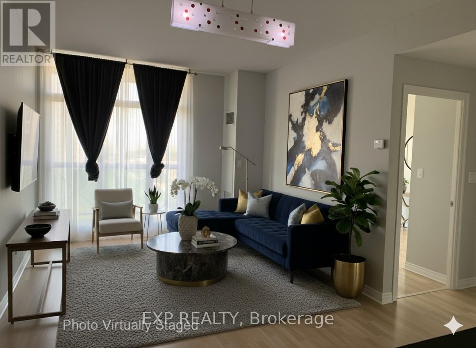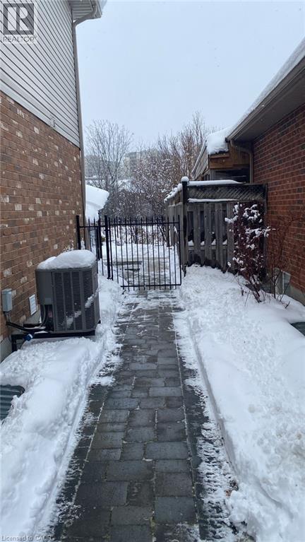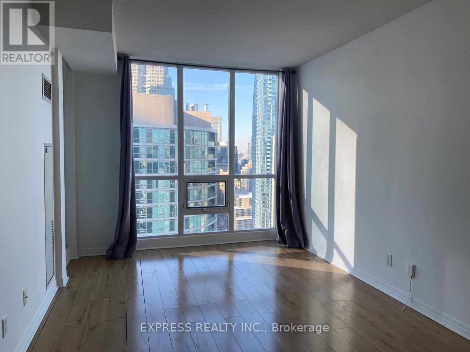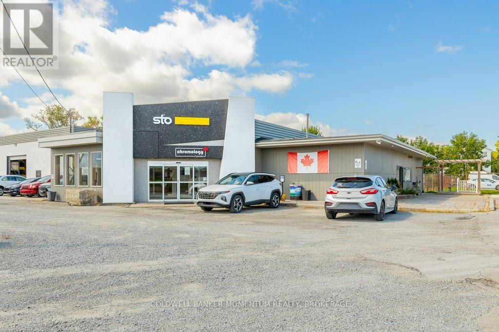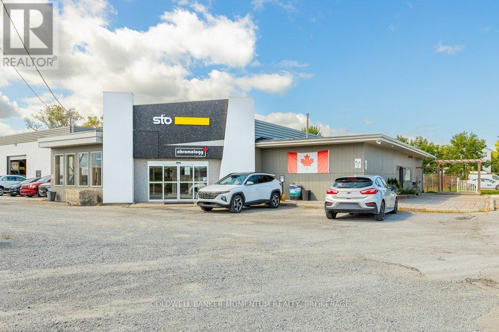1277 Sunnidale Road
Springwater, Ontario
Welcome to this one-of-a-kind custom-built side split home, perfectly situated on a spacious 120x193ft lot. Designed with versatility in mind, this property is perfect for multi-generational families seeking extra space or buyers looking for income potential. Step inside and be captivated by the large open-concept kitchen, perfect for family gatherings and culinary adventures. Fitness enthusiasts will appreciate the dedicated home gym, ensuring you can stay active without leaving the comfort of your home. The home boasts an enormous basement with high ceilings, offering abundant living space for relaxation and entertainment. The basement also features a stunning wet bar in the games room making for a first-class entertainment area. Additional highlights include a 900 sqft garage with separate heating, ideal for car enthusiasts or those in need of a spacious workshop. The 200amp breaker ensures the home is well-equipped to meet all your electrical needs.This property truly must be seen to be believed. Don't miss out on the opportunity to own this unique gem that offers endless possibilities for comfortable living and entertaining. Schedule a viewing today and imagine the incredible lifestyle that awaits you! (id:47351)
27 & 29 Gladstone Avenue
Oshawa, Ontario
Zoned PSC-A multiple uses. Development opportunities including medium density residential. On future, dedicated transit corridor. Please do your diligence. This property has a high ceiling for potential use. Can be used currently as; 27 Gladstone, legal duplex residential. 29 Gladstone, legal duplex, main floor office, second floor residential. 205 1/2 Bond St, commercial, retail space. (id:47351)
2601 - 38 Grenville Street
Toronto, Ontario
Welcome to your ideal investment opportunity or cozy urban retreat! This charming 2-bedroom, 2-bathroom, 1-parking space condominium offers comfort, convenience, and a prime location near the college district. Key Features: 2 Bedrooms, 2 Bathrooms, 1Designated Parking Space, 752 Sq Ft of Living Space. Highlights: Bright and Airy Layout, Modern Kitchen with Stainless Steel Appliances, Spacious Bedrooms with Ample Closet Space, Ensuite Bathroom in Master Bedroom, Private Balcony for Relaxation. Additional Benefits: Conveniently Located Near College, Shops, and Restaurants, Easy Access to Public Transportation. (id:47351)
205 The Donway East
Toronto, Ontario
*** ALMOST NEW *** Nestled in the prestigious Banbury-Don Mills community *** this stunning & spotless, almost-new freehold townhouse offers the space and feel of a semi-detached home. With a wide 58.5-foot frontage and windows on three sides, and 9 foot ceilings, natural light floods the over 2,000 square feet of interior living space *** The home features extensive, thoughtful upgrades, including hardwood floors throughout the main and second levels, all hand-picked wood shutters, a modern kitchen complete with quartz countertops and a large center island *** Step outside to over 300 square feet of private outdoor space, including three separate balconies and a generous rooftop terrace, prepped with a gas line for effortless entertaining and city views *** Enjoy a lifestyle of convenience with proximity to top schools, premium shops On Don Mills, parks, and major highways (DVP/404, 401, 407), plus easy access to the future Eglinton LRT *** This is more than a home, it's a lifestyle waiting for you! (id:47351)
Lower - 20 Casson Lane
Brantford, Ontario
Welcome to 20 Casson Lane, Brantford - a fully renovated 2-bedroom, 1-bathroom walkout lower unit that truly doesn't feel like a basement. This bright and spacious unit offers nearly 1,500 sq ft of living space, with tons of pot lights and large windows throughout, bringing in an incredible amount of natural light. The layout features two large bedrooms, a spacious living room, and a separate TV room that can also serve as a home office or dining room. The unit has been completely renovated and features new hardwood flooring throughout, quartz countertops, gold hardware and a modern glass shower. The kitchen is a standout with upgraded built-in appliances, refinished cabinetry, quartz counters, and wall-to-wall pantry storage. An in-unit washer and dryer adds to the convenience. Enjoy access to a large shared backyard that is maintained for you, as well as an exclusive parking space. Rent is $2,200 per month plus 40% of utilities. Located close to public transit, parks, a golf course, and shopping - 20 Casson Lane is a great option for anyone looking for space, light, and quality finishes. (id:47351)
47 Blacksmith Drive
Woolwich, Ontario
Absolutely Stunning Fully Detached 3 Bed, 3 Bath In The Lovely Empire Riverland Community & Elementary School Plus Community Centre. This Home Is Fully Loaded. Brick Model, Completely Upgraded W/ Double Door Entry, 9' Ceiling On Main level, Spacious Great Room, Stainless Steel Kitchen Appliances, Oak Staircase, Hardwood Floors Throughout the main level, Master Bedroom With 4Pc Ensuite & Walk/In Closet, 2nd Floor Laundry. (id:47351)
1- 190 Ingham Road
Alnwick/haldimand, Ontario
Stunning custom-built lakefront home with 175 ft of private shoreline surrounded by mature trees. The master bedroom loft with a walkout to a balcony with breathtaking lake views and a luxurious ensuite. The main floor with 10 to 16 ft ceilings, a spacious open-concept layout, large windows for natural light, and a walkout to a terrace overlooking the lake. The elegant foyer features built-in closets on both sides, modern kitchen includes a cozy built-in breakfast area and unique architectural design. The walk-out basement offers 9 ft ceilings, two bedrooms with ensuites, and access to a lake view terrace from both the bedrooms and the recreation room. A separate side entrance leads to a private "man cave" with a kitchenette and 3-piece bath - perfect for guests or hobbies. Enjoy a lakeside sauna with a sitting and relaxation area, a garage with large windows, and a mudroom with built-in closets and a convenient dog spa for post-walk cleanups. Heated bathroom floors. House is built using the ICF construction method for superior efficiency and durability, this home also includes a central backup generator and a heat pump system. (id:47351)
Basement - 1238 Playter Place
Oakville, Ontario
Welcome to Your New Home at 1238 Playter Place. This Newly Built Basement Apartment Offers thePerfect Blend of Comfort and Luxury. This Apartment Feels Bright and Inviting All Day,Featuring Large Windows. The Open-concept Living Space is Perfect for Relaxing. High Ceilingsand Neutral Colour Palette Throughout The Entire Apartment, You'll Find Stunning Marble FloorsThat Are Not Only Beautiful but Also Easy to Maintain. The Kitchen Boasts Sleek Cabinetry WithGood Appliances. The Bedrooms Offer a Tranquil Retreat W/ Plenty of Room for a Queen or King-Sized Bed and Additional Furniture. The Renovated Bathroom Features Modern Fixtures andElegant Tiling That Matches Floors. Enjoy the Convenience of a Private Clothes Washer & DryerEnsuite and the Privacy of Your Separate Entrance. Located in a Quiet, Friendly Neighbourhood,This Apartment Offers Easy Access to Public Transportation. Don't Miss Out On This RareOpportunity You'll Be Proud to Call Home. (id:47351)
A2602 - 30 Upper Mall Way
Vaughan, Ontario
Step into this stunning 2-bedroom, 2-bathroom corner condo unit offering a perfect blend of comfort and contemporary style. This bright, beautifully finished suite features sleek stainless steel appliances, upgraded kitchen, and a spacious open-concept layout. Enjoy a private balcony ideal for relaxing while taking in incredible city views, including a direct sightline to the CN Tower from both bedrooms.Seamlessly connected to Promenade Mall, everyday shopping and dining are just steps away. Convenient access to VIVA bus routes and Highways 407 and 7 makes commuting effortless. Ideal for professionals, small families, or anyone seeking modern urban living with exceptional convenience.EXTRAS: Premium amenities include 24/7 concierge service, a half-acre green roof terrace, state-of-the-art fitness facilities, expansive party and dining rooms, billiards room, media room, cyber lounge, golf simulator, study lounge, pet wash, and more. (id:47351)
17 Huddleston Court
Toronto, Ontario
Huddleston Blvd is a wonderful Semi-detached house with 4 Bedrooms in a sought after neighborhood near School. The house has renovated basement with 3 bedrooms 1 washroom & kitchen with separate entrance. The home is close to the Warden TTC station, bus and GO Station. The Both kitchen is renovated in August 2025. Basement is a Income potential. Separate laundry for basement & Main Floor. (id:47351)
42 Pinemore Crescent
Toronto, Ontario
Welcome to 42 Pinemore Crescent, nestled in the quiet, family-oriented neighbourhood of Parkwoods-Donalda. Ideal for a young, growing family or a mature couple looking to downsize. This bright, thoughtfully laid out home offers 3 spacious bedrooms, 2 full baths and hardwood floors throughout. The lower level provides an open-concept in-law suite with separate side entrance. The yard is well-sized and fenced in for security. There is a single-car garage. (*Comfortably update the main floor to your personal taste, with access to the full basement kitchen and bathroom for the duration of your renovations.) 42 Pinemore is just a 3-minute walk via the walkway down the street to the bus stop and Parkway Mall which includes Banking, Metro grocery, Shoppers, LCBO, restaurants, and an animal clinic. Near numerous schools, churches and collegiate schools. Close to countless parks. 10-minute drive to Costco and Home Depot with convenient access to Hwys 401 and 404. Location, location, location! (id:47351)
101 - 135 Barrette Street
Ottawa, Ontario
SELLER WILL BE GIVING A $10,000 CASHBACK AT CLOSING. POWER OF SALE. Exceptional urban living in Ottawa's historic St. Charles Market. This stunning two-level apartment townhome at 135 Barrette Street offers a refined blend of luxury, design, and convenience. Featuring 7" Belgian white oak farmhouse hardwood floors on both levels, upgraded lighting, electrical, and interior doors, this home is filled with thoughtful modern upgrades. The main level boasts dramatic floor-to-ceiling windows that flood the space with natural light and open to a private outdoor terrace, ideal for morning coffee or unwinding. The inviting living area showcases a sleek electric fireplace with a custom media wall. The gourmet kitchen impresses with Caesarstone rugged concrete countertops, Irpinia millwork cabinetry, upgraded hardware, and premium Fisher & Paykel appliances including a 36" dual-fuel range, built-in coffee maker, 36" fridge with bottom freezer, wine fridge, and matching hood fan, complemented by an oversized island with breakfast nook. Upstairs, the spacious primary suite features a luxurious ensuite with freestanding soaker tub, glass shower with bench, and designer finishes throughout. The building offers exceptional amenities including a beautifully appointed amenities room ideal for entertaining family and friends, a fully equipped gym, games room with pool table, yoga room, kitchen facilities, locker rooms, and a relaxing sauna. Includes one owned underground parking space in an innovative robotic automated puzzle parking system and a storage locker. Steps to Beechwood Village, restaurants, and Rideau River pathways. Sold as-is, where-is. (id:47351)
3311 Barlow Crescent
Ottawa, Ontario
*Open House Sunday, February 8th, 2:00-4:00 PM* Welcome to 3311 Barlow Cres, a custom Maple Leaf Homes build set on a private 1-acre lot in Dunrobin Shores, surrounded by mature trees & steps from the Ottawa River. This home offers modern comfort w/ a strong connection to nature year-round. The paved driveway provides parking for 4 cars & leads to an attached 2-car garage. Inside, a welcoming foyer w/ closet opens to a tiled entry flowing seamlessly into hardwood floors throughout the main level. The open-concept main floor is filled w/ natural light from large windows framing serene treed views. The living room features a gas fireplace & seasonal scenery. The kitchen offers quartz counters, bamboo cabinetry, SS appliances, double ovens, wine fridge & a custom island w/ built-in stovetop, prep space & casual seating. A bright dining nook w/ wraparound windows sits just off the kitchen, ideal for everyday meals or entertaining. Walk out to the expansive PVC deck, perfect for BBQs, morning coffee, gatherings, or quiet evenings. A powder room completes the main level. Upstairs, the primary bed is privately set among the trees w/ peaceful views. The ensuite features a modern walk-in shower & clean, calming design. 2 additional beds incl closets, & a full bath w/ double sinks serves the upper level. The walkout basement extends the living space w/ heated radiant floors & large sliding doors opening directly to the yard. Outdoors, enjoy a spa-inspired retreat w/ hot tub, wood-burning sauna w/ glass viewing window & fire pit, perfect for all seasons. Additional features include a reverse osmosis system w/ new UV light filtering every tap, ensuring clean, safe water throughout. The south-facing yard enjoys all-day sun & frequent wildlife sightings, including deer. Steps to the local marina & walking distance to a sandy beach, this location offers nature, recreation & stunning sunsets while maintaining privacy & comfort. (id:47351)
193 Centennial Avenue
Central Elgin, Ontario
Set on a rare 0.81 acre lot in St. Thomas' desirable southeast end, this inviting bungalow offers the space, privacy, and ease of living today's buyers crave. Picture slow mornings with coffee in the garden/sunroom, summer evenings hosting friends on the patio, and an expansive backyard with endless possibilities; room for a pool, a basketball court, a large play structure, or simply a hot tub tucked under the stars for winding down at the end of the day. Inside, the home flows effortlessly with a bright, open living and dining area and three comfortable bedrooms on the main floor. Perfect for families wanting everyone close, or downsizers who appreciate the ease of having everything on one level. The finished basement adds flexible space for family time, hobbies, or visiting guests, while large windows throughout fill the home with natural light and connect indoor spaces to the expansive outdoor setting.Outside, the generous yard is complemented by two sheds, including one with a convenient rolling door, ideal for storage, projects, or outdoor gear. With a double-car garage, ample parking, a cozy kitchen, and a low-maintenance brick and cement board exterior, this home is as practical as it is welcoming.Tucked into a quiet, mature neighbourhood close to parks, walking paths, and everyday amenities, yet just minutes to downtown St. Thomas, the 401, and an easy commute to London. This is where city living is done right. (id:47351)
325 Southdale Road E
London South, Ontario
" BUILDERS INVESTERS SPECIAL " 10 STACKED TOWN HOUSES, ZONING READY APPLY FOR PERMIT AND START DIGGING, 325 Southdale Road East For Sale| Bonus; there's a house in there and is generating $2100+ Utilities in income | Approved 10-Unit Stacked Townhouse | CMHC MLI Select Potential Land for sale with approvals for a purpose-built, energy efficient 10unit stacked townhouse development in London's Southdale corridor. Seller can provide a detailed pro forma and assist with structuring for CMHC MLI Select insured takeout on stabilization, including high LTV potential and extended amortization, subject to program criteria and DSCR. Ideal build to hold opportunity with modern layouts, surface parking, and strong rental fundamentals. Contact LA for the full pro forma, architectural set, and CMHC MLI Select guidance. Highlights: Approved 10unit stacked townhouse, 3 stories, family sized floorplans Energy efficient design targeting lower operating costs and stronger underwriting CMHC MLI Select pathway: up to 40year amortization and high leverage potential (subject to DSCR and program scoring) Strong rental fundamentals: South London family demand, proximity to schools, parks, retail, and transit Site plan approvals in hand; streamlined path to start Ideal for build to hold investors, family offices, and LP/GP structures Why investors like it: Modern, low maintenance product with durable tenant demand Institutional grade financing options via CMHC MLI Select can enhance long term cash ow and reduce equity friction at takeout. Attractive hold thesis with inflation resilient rents and favorable debt profile Contact LA for the full investor package, architectural drawings, pro forma, and details on CMHC MLI Select positioning. Appointment required before walking the site. SELLER IS REGISTERED REAL ESTATE BROKER. (id:47351)
1311 Treeland Street
Burlington, Ontario
Welcome to 1311 Treeland St, a Freehold End Unit Townhome renovated from top to bottom with exceptional attention to detail and high-end finishes throughout. Offering over 2,100 sq ft of finished living space, this home features 3+1 bedrooms and 3.5 bathrooms designed for elevated, modern living. The main level showcases a stunning open layout with engineered hardwood floors, custom built-ins, premium materials, and seamless flow—ideal for everyday living and entertaining. Upstairs, 3 spacious bedrooms include a luxurious primary retreat with heated floors in the ensuite. The fully finished basement with walk-up access offers in-law potential with a bedroom, full bath, and flexible living space. Outside, enjoy a private backyard oasis with a heated saltwater in-ground pool, waterfall, professional landscaping, irrigation system, and app-controlled lighting. Major updates include windows, doors, roof, furnace, A/C, driveway, fencing, EV charger port, gemstone lighting, and more. Steps to Leighland Park, tennis and pickleball courts, top schools, shopping, and commuter routes—this turnkey home delivers luxury, lifestyle, and location. (id:47351)
41937 Feeder Road E
Wainfleet, Ontario
This affordable country package is situated on over a 1/2-acre in the quaint Township of Wainfleet. Surrounded by mature trees, the expansive private side yard provides an excellent space for children's activities. The property includes a detached single-car garage with hydro and carport, a historic barn (with hydro, sold as-is), a wood/storage shed, a 10' x 20' pressure- treated side deck (constructed in 2022), gazebo, flagstone and interlock brick patios for outdoor enjoyment. This raised bungalow includes 3 bedrooms, an updated 4-pc bathroom, an enclosed front porch, and an eat-in kitchen with ample oak cabinets and ceramic tile flooring. The kitchen flows into the living room with hardwood floors, while the bright dining area provides direct access to the side deck. The basement provides laundry facilities, utility space, a den, and additional storage. Extras include a functioning septic system, two-1,500-gallon cisterns, a filter and UV water treatment system, reverse osmosis, natural gas, a new gas furnace and central air conditioner (installed in 2020), an updated 100-amp electrical panel and wiring (2020), a dug well for outdoor irrigation, and a large driveway suitable for guest parking and accommodating an RV or boat. You will be delighted by the four-season beauty this property offers. You get the feel of being away at the cottage. Conveniently located walking distance to schools, arena, public library and a short drive to Lake Erie beaches. Easy commutes to Dunnville, Port Colborne, Niagara and the QEW to Toronto. This reasonably priced package is ideal for 1st time buyers, nature lovers or retirees. Enjoy country living in a close-to-town location! (id:47351)
527 Main Street E
Haldimand, Ontario
Affordable semi-detached end unit located just minutes from all amenities situated across from the Grand River. Get inside and check out this tastefully renovated home featuring 2 upper-level bedrooms, updated 4pc bath, updated kitchen with access to 22'x10' rear patio area, privacy fenced backyard, garden shed, and a paved driveway with parking for 4 vehicles. The full unfinished basement provides laundry facilities and extra storage space. Extensive updates completed in 2025 include engineered hardwood flooring throughout, new 5.5" baseboards, fresh paint, upgraded interior door hardware, new kitchen cabinets, countertops, sink and faucet, as well as bathroom vanity, toilet, and mirror. Additional improvements feature new lighting and ceiling fans, enhanced attic insulation (22.5"), Bell hi-speed internet, privacy fabric on fencing, and a vinyl shed. Conveniently located near the marina/boat launch, farmer's market, grocery stores, schools, banks, downtown shops, arena, park, and hospital. This property is perfect as a starter home or a desirable rental opportunity for investors. (id:47351)
25 Sunvale Drive
Toronto, Ontario
An exceptional opportunity for renovators, builders, or end users looking to create something special. This property offers outstanding bones, a solid layout, and sits on a fantastic lot in a highly desirable Etobicoke location. Roof replaced in 2024 on both the house and detached garage, with warranty transferable to the new owner. The home provides excellent flexibility and renovation potential throughout. The upper level features a very large finished room, ideal for use as a future fifth bedroom, a bright home office, or a versatile flex space. A pre-listing inspection has been completed and is available for review, offering transparency and helping buyers plan renovations with confidence. Conveniently located close to schools, parks, transit, major highways, and everyday amenities. Being sold in 'as-is' condition. A rare opportunity to bring your vision to life and create something truly special in a sought-after Etobicoke neighbourhood. (id:47351)
904 - 1359 Rathburn Road E
Mississauga, Ontario
Live in Luxury at The Prestigious Capri! Step into this stunning, freshly painted 1-Bedroom + Den bright Condo and experience upscale living with breathtaking, unobstructed views of the Toronto skyline right from your private balcony! This sophisticated suite boasts soaring 9-foot ceilings, an open-concept layout, and sun-drenched spaces that make every day feel bright and inviting. The modern kitchen shines with granite countertops, a stylish breakfast bar, and plenty of room to cook, dine, and entertain in style. Enjoy the ultimate in convenience with ensuite laundry, underground parking - no more winter snow scraping! Plus, ALL utilities are included - no surprise extra bills, just worry-free living! Resort-Style Amenities Include: Sparkling indoor pool, relaxing hot tub, and sauna, cozy library and billiards room, state-of-the-art fitness center, elegant party room with walkout to a lush outdoor patio and a safe, kid-friendly playground!! Prime Mississauga Location! Nestled in the heart of the city, you're steps from top-rated schools, world-class shopping, and seamless public transit. Commuting is effortless with quick access to Highways 401, 403, 427, QEW, and the GO Station. Indulge in the area's best dining, entertainment, and recreation - all just minutes from your doorstep! Don't miss out! Schedule your viewing today!!! *Note: 5 photos are virtually staged (id:47351)
14 Anastasia Drive
Kitchener, Ontario
Legal, brand new 2-bedroom, 1-bathroom, one parking spot basement apartment available immediately in Kitchener. This bright and spacious unit features four large windows, allowing plenty of natural light throughout. The unit also includes new appliances, in-unit laundry, a modern full bathroom, and a private separate entrance for added convenience and privacy. Ideally located close to schools, parks, shopping, and public transit, with easy access to the highway, making daily commuting simple and stress-free. Rent: $1,950 + 30% utilities Ideal for: Couples or a small family seeking a comfortable, move-in-ready home in a quiet, family-friendly neighbourhood. (id:47351)
3704 - 16 Yonge Street
Toronto, Ontario
Luxurious & State Of The Art Pinnacle Towers. Large Flexible Living Space. 1 Bdrm Floor Plan With 9'Ceilings. Great High Flooring View, Lots Of Upgrades. Hardwood Laminate Floor! Granite Counter Tops In Kitchen With Huge Breakfast Bar. Marble Counter Top In Bathrm. Everything Walking Distance: Acc, Cn Tower, Sugar Beach & The Incredible Waterfront Community. Close To Union Station, Financial District And The Path. (id:47351)
95 Ormond Street S
Thorold, Ontario
WELCOME TO 95 ORMOND STREET SOUTH. The Perfect Location To Run A Business. The Property Is Approximately 2 Acres In Size Offering Tons Of Storage And Parking. The Main Building Comes With A Loading Dock And Is Comprised Of Over 14,000 Square Feet In Area Offering A Mixture Of Retail And Warehousing Space. The Separate Service Building And Quonset Hut On Site Offer Another Approximately 2800 Square Feet Of Usable Space Over And Above The Main Building. With Highly Visible Signage And Easy Access To The 406 And The QEW Makes This A Prime Location To Run Your Business. From This Location You Will Be Able To Reach All Major Cities Throughout The Niagara Region Within Minutes And The GTA Is Approximately Only 60 Minutes Away. This Property Is Still Widely Known, By The Locals, For The Long Established Business That Operated For Years As A Hardware/Lumber Store/Yard, From This Location. The Same Use (Or Many Other Uses) Can Still Be Continued And The Property/Buildings Are Totally Set Up For It. The Building Is In Fantastic Shape And Has Had A Tremendous Amount of Renovations And Updates Completed to It In The Last Few Years. It Is In A Move In Ready Condition And Just Waiting For Your Business. The Property Is Fully Fenced And Offers 1 Entrance/Exit Access Point, A Double Gate And Outdoor Lighting. Don't Miss Out On This Fantastic Recently Renovated Property With It's Fantastic Location. Property is currently Tenant Occupied but can be vacant on closing if required. Call Today For Your Personal And Private Showing. Seller Will Consider Doing A VTB Mortgage. (id:47351)
95 Ormond Street S
Thorold, Ontario
WELCOME TO 95 ORMOND STREET SOUTH. The Perfect Location To Run A Business. The Property Is Approximately 2 Acres In Size Offering Tons Of Storage And Parking. The Main Building Comes With A Loading Dock And Is Comprised Of Over 14,000 Square Feet In Area Offering A Mixture Of Retail And Warehousing Space. The Separate Service Building And Quonset Hut On Site Offer Another Approximately 2800 Square Feet Of Usable Space Over And Above The Main Building. With Highly Visible Signage And Easy Access To The 406 And The QEW Makes This A Prime Location To Run Your Business. From This Location You Will Be Able To Reach All Major Cities Throughout The Niagara Region Within Minutes And The GTA Is Approximately Only 60 Minutes Away. This Property Is Still Widely Known, By The Locals, For The Long Established Business That Operated For Years As A Hardware/Lumber Store/Yard, From This Location. The Same Use (Or Many Other Uses) Can Still Be Continued And The Property/Buildings Are Totally Set Up For It. The Building Is In Fantastic Shape And Has Had A Tremendous Amount of Renovations And Updates Completed to It In The Last Few Years. It Is In A Move In Ready Condition And Just Waiting For Your Business. The Property Is Fully Fenced And Offers 1 Entrance/Exit Access Point, A Double Gate And Outdoor Lighting. Don't Miss Out On This Fantastic Recently Renovated Property With It's Fantastic Location. Property is currently Tenant Occupied but will be VACANT on closing. Call Today For Your Personal And Private Showing. (id:47351)
