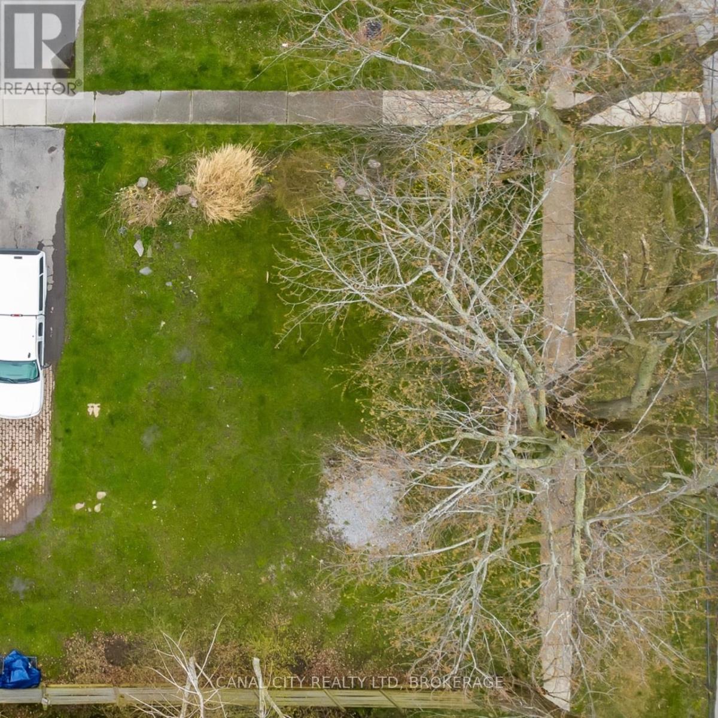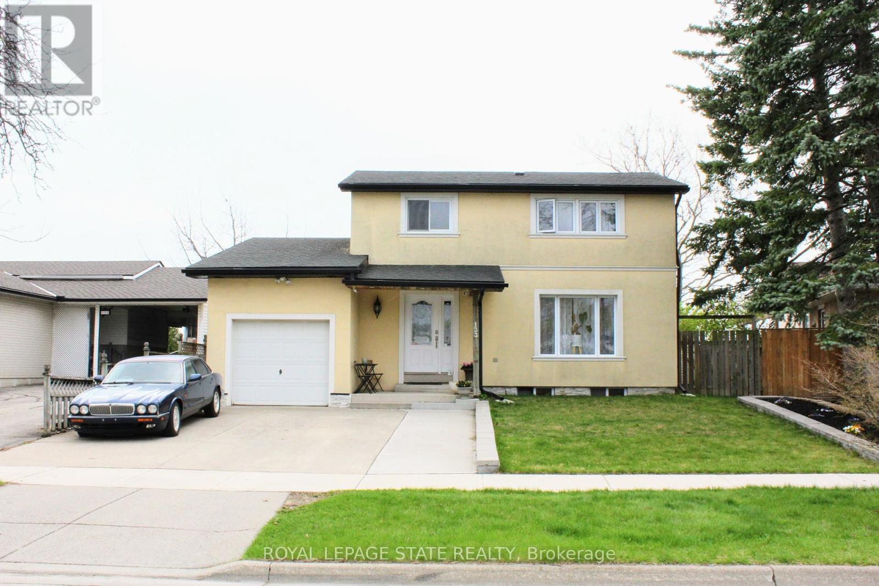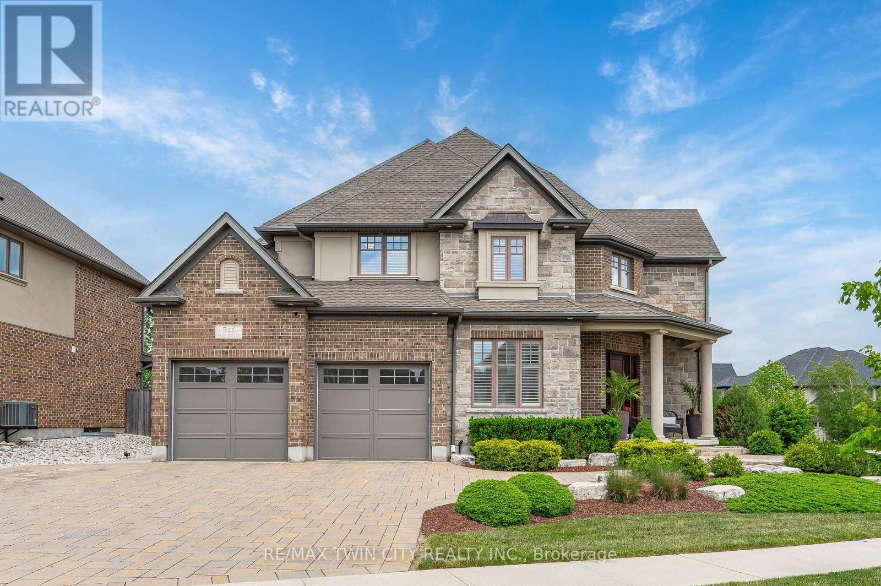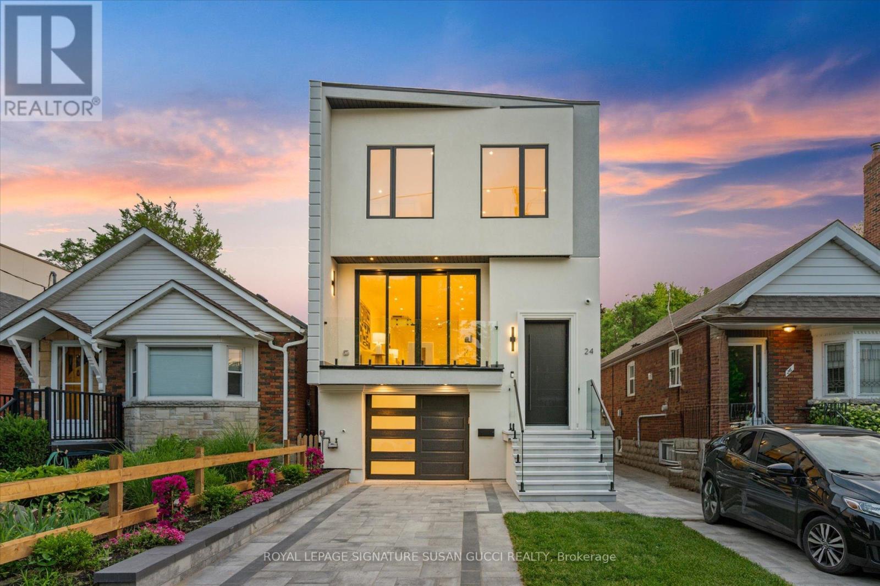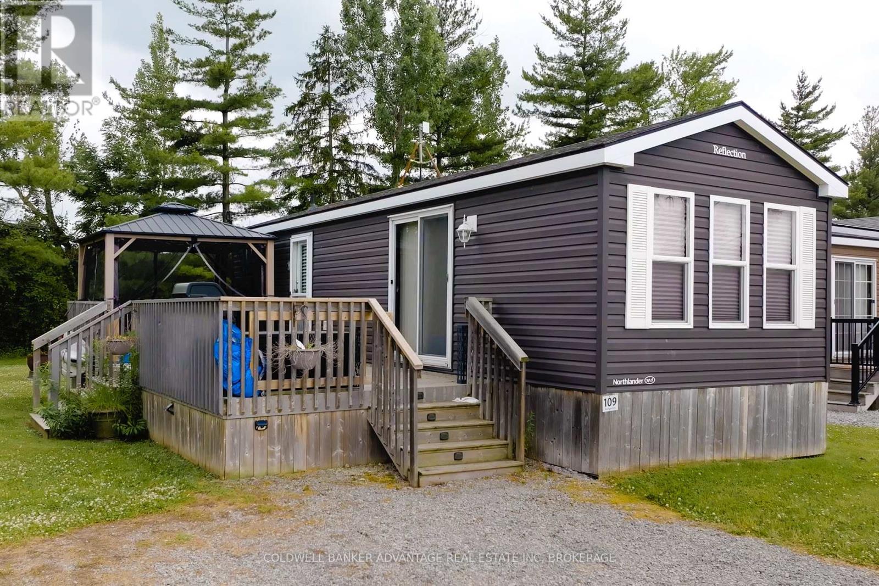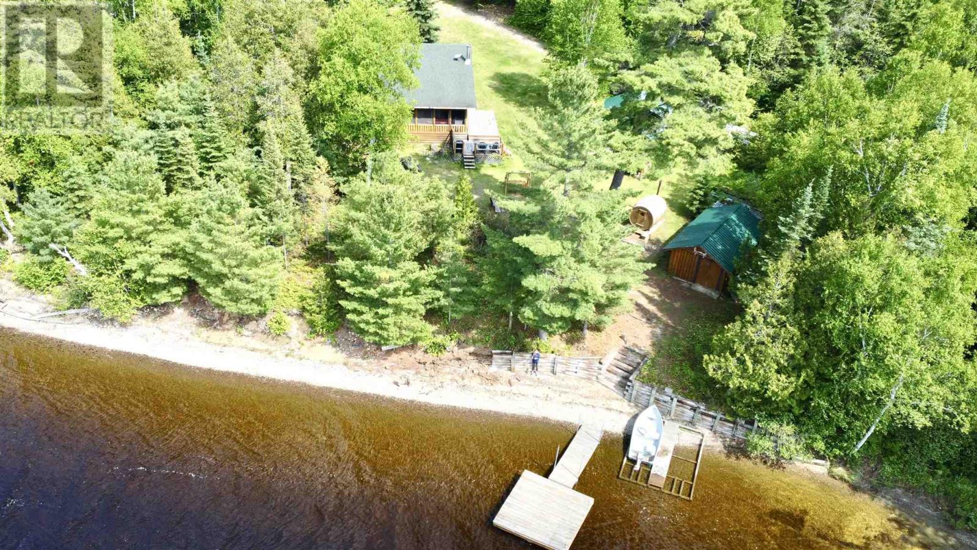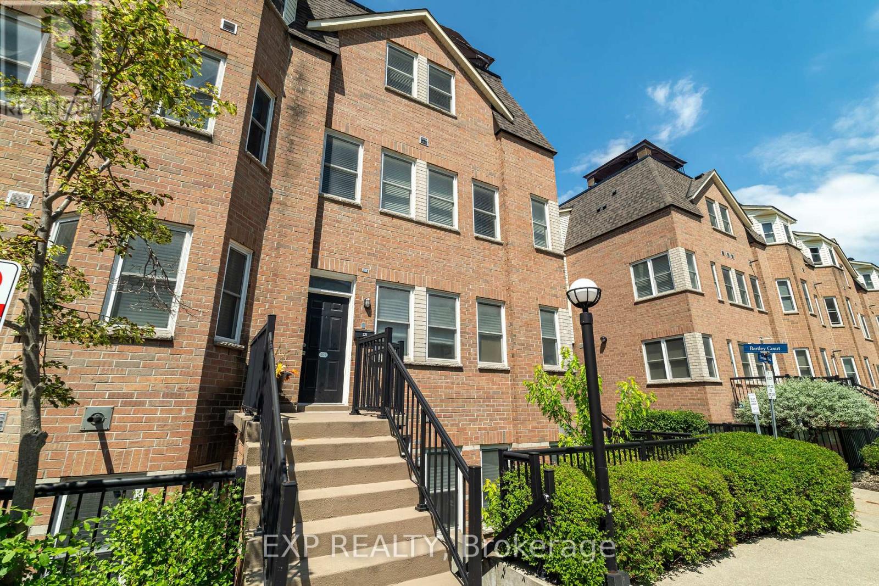705 - 396 Highway 7
Richmond Hill, Ontario
Priced To Sell!! Introducing a spacious 971 square foot two bedroom plus den condo located at 396 Highway 7 East. This exquisite residence boasts9-foot ceilings throughout, creating an open atmosphere that welcomes you home. As you enter, you'll immediately be captivated by the unobstructed view and natural light that floods the living space, enhancing the overall ambiance. The principal bedroom is a true sanctuary featuring a luxurious 4-piece ensuite bathroom for your relaxation and convenience. Additionally a generous walk-in closet provides ample storage, making organization a breeze. The convenience of living at Valleymede Towers in Richmond Hill extends beyond the four walls of your home. 2 Parking And 1 Locker Included!! (id:47351)
Pt Lt 286 Mathewson Avenue
Fort Erie, Ontario
Own your own slice of paradise! Vacant building lot with great potential located in the heart of Crystal Beach. Situated in the amazing Bay Beach area and a short distance from Bay Beach, the new Bay Beach Park and many new shops, restaurants and boutiques. Plans are available for a proposed 1.5 storey dwelling or start from scratch and design your own dream home catering to your needs. The possibilities are endless! Located a short drive to Historic Ridgeway, Niagara Falls and Niagara On The Lake. Come see for yourself all that beautiful Crystal Beach has to offer! (id:47351)
1812 - 8 The Esplanade Avenue
Toronto, Ontario
Location! Location!L Tower A Modern Designed Skyscraper In The Heart Of Financial District.Just North Of The Waterfront Near Front Street & Yonge& Stands Down The Street Union Station And Old Town.Amazing 1+1 W/ 2 Washrms & Parking! South Facing W/Lot Of Sunlight. Open Balcony,9' Ceiling ,B/I Appliances, Granite Kitchen Counter & Island ,Open Balcony,Amenities Include Indoor Pool, Spa, Saunas, Gym, Yoga Studio, Guest Suites, & Lounge/Party Rm . Steps To The Path, Water Front,Rogers Centre, A/C Centre, Ripleys, Cn Tower,St. Lawrence Market, Financial & Entertainment District. (id:47351)
25 Graphite Drive
Kitchener, Ontario
Pre-Construction Opportunity in Kitchener’s Vibrant South End – 25 Graphite Drive Introducing the Sienna model—a thoughtfully crafted 3-bedroom, 2-bathroom stacked townhome offering 1,290 sq. ft. of bright, functional living in a fast-growing community by award-winning Fusion Homes. Available now for reservation with closing in January 2027. Step into a smarter kind of space where 9-foot ceilings, laminate floors, and stone countertops set the tone for modern living. The open-concept kitchen flows into a sunlit living area, ideal for everything from morning routines to weekend gatherings. Imagine waking up in your brand-new home, with carpeted bedrooms for comfort, tile in all the right places, and a 5-piece stainless steel appliance package already included. Stay cool in the summer with central air, and enjoy the peace of mind that comes with new construction and energy-efficient systems. With one included parking space, this home offers low-maintenance living without compromise. Plus, you’re just minutes from nature trails, schools, shopping, and Highway 401—a commuter’s dream with all the essentials close by. Smart Buyer Incentives: Promotion: Free condo fees until 2030 (applied as price discount), First-time buyers may qualify for additional rebates, Flexible deposit structure: Spread over 12 months. Tentative closing: January 2027. Why settle when you can secure a brand-new home designed for the way you live today—and tomorrow? (id:47351)
203 Grove Street
Norfolk, Ontario
***DUPLEX*** PRICED TO SELL - This two-story duplex is a turn-key investment opportunity, featuring a cash-flow-positive setup. Fully tenanted with fantastic tenants offering peace of mind and steady income. Situated on a large, mature corner lot in the heart of Simcoe, this versatile property offers the best of both worlds - whether you're looking for a prime investment or a place to call home. Tenants are currently on month-month basis and would require 2 months notice if the buyer wanted the property as their residence. Laundry is located in the lower level walk down with separate side door to basement. Metal Roof offers longevity. 200 amp panel. This Duplex offers separate hydro, separate gas and separate water meters, no A/C, Forced Air Gas Heat, 6 car parking lot, close to all amenities. Water heater 8-10 yrs old. Added photos to show empty prior to tenants. Priced to sell, this is your chance to own a cash-flow-positive investment with incredible ROI potential. Do not miss out on this rare opportunity to add an already tenanted, income-generating property to your portfolio. Navigating todays market can be challenging, but this property makes it easier. Upper unit pays $1,300 + utilities, lower unit pays $1,200 + utilities. Invest in your future. Schedule a viewing today! Please allow 24hr notice for showings (id:47351)
Ensuite - 135 Florence Avenue
Toronto, Ontario
ENSUITE BEDROOM FOR LEASE, share kitchen and laundry. it's furnished. Walking distance to subway, shops, restaurants, and cinemas. it's very clean and excellent condition. Ideal for single individuals. (id:47351)
Basement - 36 Eagleridge Drive
Brampton, Ontario
Spacious detached home (Basement) available for rent, ideal family and Working professionals/ Sig family. Located in a highly convenient area, just minutes from the hospital, schools, shopping centers, and public transportation. The home features 3 bedrooms, 1 full bathroom, and 1 powder room. Offers 2 parking spaces on the driveway. (id:47351)
Upper - 36 Eagleridge Drive
Brampton, Ontario
Spacious detached home available for rent (upper floor only, basement not included) Ideal for family and working professionals/Big family. Located in a highly convenient area, just minutes from the hospital, schools, shopping centre, and public transportation. The home features 5 bedrooms (4 on the second floro and 1 on the main floor) 2 full bathrooms, and 1 powder room. It includes a separate family room, living room, living room, and dining area, with the main floor kitchen included in the rent. Offers 3 parking spaces (1 Garage, + 2 on the driveway). Tenant Pays 70% Utilities. (id:47351)
Bsmt - 56 Cooperage Crescent
Richmond Hill, Ontario
Beautiful Two-Bedroom Basement Apartment with Separate EntranceLocated in a prestigious and quiet Richmond Hill neighbourhood, this well-maintained basement apartment offers a bright and open-concept layout. The unit features a private entrance and is situated in a clean, modern home.Convenient Location:Steps away from bus stops, parks, schools, and shoppingClose to restaurants, supermarkets, and amenitiesIdeal for: Professionals, couples, or small families. Strictly no pets and non-smokers only. *Tenant Pays 1/3 Of Hydro, Gas & Water* (id:47351)
133 Chilton Drive
Hamilton, Ontario
GREAT VALUE!! 4 bedrooms, 2.5 baths! This lovingly maintained home is definitely not a drive by! "Move in ready" best describes the Open Concept main floor with Sharp Décor, featuring gleaming Hardwood Floors, Pot Lighting, Kitchen with Breakfast Bar and newer Appliances! The Dining Room has sliding doors leading to your mega Entertainment Backyard! This is the place where friends and family will gather for those special moments! Enjoy a massive 41' by 12' covered patio, stretching across the back of the house; Splash into the 18' round, above ground Pool, with Change Room; Roast Marshmallows in the Fire Pit Area! Front & Back Yard Sprinkler System! With over 2100 sq ft of finished living space, the wrought iron Staircase leads to three Bedrooms with a handy Laundry and Bath with pocket door! The Basement can easily be an IN-LAW SUITE with Kitchenette rough-in ready to go; a 2nd Laundry room, Bedroom and gorgeous 4 pc Bath with Jet tub & Shower. Parking for 4+ cars including DOUBLE CAR GARAGE (in tandem), 130' deep lot, fully fenced with no backyard neighbour! Book your showing today! (id:47351)
546 Manor Ridge Crescent
Waterloo, Ontario
Luxury Living w/ Accessory Apartment in Carriage Crossing! This spectacular, custom Klondike-built executive home is nestled on a premium corner lot in Waterloo's prestigious Carriage Crossing. Loaded w/ luxurious upgrades, & offering 5,100+ SF of beautifully finished living space, this 5 bed, 5 bath home includes a full accessory apartment/in-law suite w/ private walk-up, ideal for extended family, guests, or added income. Step inside to a grand foyer that opens to a front office/living rm & a formal dining rm w/ tray ceiling, seamlessly connected to the servery & butler's pantry. At the heart of the home is the designer kitchen, featuring granite counters, premium appls, under-cab lighting, lrg centre island, & a bright breakfast area w/ walkout to the bkyard. The adjoining great rm features coffered ceilings, a gas FP, & custom built-ins. A powder rm & mudrm w/ built-ins complete the main flr. Upstairs, the primary suite offers tray ceiling detail, walk-in closet, & a spa-like 5-pc ensuite w/ soaker tub, tiled glass shower, dual vanity. 3 additional bedrms all have walk-in closets & bathrm accessone w/ a 3-pc ensuite, & 2 sharing a 4-pc Jack & Jill bath. Convenient 2nd-flr laundry. The finished walk-up basement functions as a full accessory apt w/ oversized windows, modern kitchen, spacious family rm w/ electric FP, 5-pc bath, lrg bedrm w/ walk-in closet, & ample storage. Throughout: 10' main flr ceilings, hrdwd flrs, porcelain tile, crown moulding, ceiling treatments, California shutters, potlights, upgraded lighting, & granite/quartz counters. Exterior features interlock driveway (parking for 7), manicured landscaping, covered patio, private/partially fenced yard w/ shed. Prime location: top rated schools, RIM Park, Grey Silo Golf Club, Farmers Market, trails, parks, & major employers. Quick HWY access, universities, & amenities. A rare opportunity to own a move-in-ready luxury home w/ unmatched versatility in one of Waterloo's most desirable neighbourhoods! (id:47351)
546 Manor Ridge Crescent
Waterloo, Ontario
Luxury Living w/ Accessory Apartment in Carriage Crossing! This spectacular, custom Klondike-built executive home is nestled on a premium corner lot in Waterloo’s prestigious Carriage Crossing. Loaded w/ luxurious upgrades, & offering 5,100+ SF of beautifully finished living space, this 5 bed, 5 bath home includes a full accessory apartment/in-law suite w/ private walk-up—ideal for extended family, guests, or added income. Step inside to a grand foyer that opens to a front office/living rm & a formal dining rm w/ tray ceiling, seamlessly connected to the servery & butler’s pantry. At the heart of the home is the designer kitchen, featuring granite counters, premium appls, under-cab lighting, lrg centre island, & a bright breakfast area w/ walkout to the bkyard. The adjoining great rm features coffered ceilings, a gas FP, & custom built-ins. A powder rm & mudrm w/ built-ins complete the main flr. Upstairs, the primary suite offers tray ceiling detail, walk-in closet, & a spa-like 5-pc ensuite w/ soaker tub, tiled glass shower, dual vanity. 3 additional bedrms all have walk-in closets & bathrm access—one w/ a 3-pc ensuite, & 2 sharing a 4-pc Jack & Jill bath. Convenient 2nd-flr laundry. The finished walk-up basement functions as a full accessory apt w/ oversized windows, modern kitchen, spacious family rm w/ electric FP, 5-pc bath, lrg bedrm w/ walk-in closet, & ample storage. Throughout: 10' main flr ceilings, hrdwd flrs, porcelain tile, crown moulding, ceiling treatments, California shutters, potlights, upgraded lighting, & granite/quartz counters. Exterior features interlock driveway (parking for 7), manicured landscaping, covered patio, private/partially fenced yard w/ shed. Prime location: top rated schools, RIM Park, Grey Silo Golf Club, Farmer’s Market, trails, parks, & major employers. Quick HWY access, universities, & amenities. A rare opportunity to own a move-in ready luxury home w/ unmatched versatility in one of Waterloo’s most desirable neighbourhoods! (id:47351)
24 Elmsdale Road
Toronto, Ontario
For the buyer who appreciates refined design and elevated living, welcome to 24 Elmsdale Rd: a one-of-a-kind architectural triumph where thoughtful creativity meets enduring craftsmanship.This executive residence stands apart with striking design elements rarely found elsewhere. From the moment you step inside, you're met with soaring floor-to-ceiling windows that bathe the home in natural light from morning to night even on the dullest of days. The space is artfully constructed around light, volume, and flow, with four open skylights on the second level pouring light through to the main floor a brilliant and intentional design choice that enhances connection across the homes two storeys.The main floor is a showpiece of sophisticated living and entertaining, anchored by a sleek chefs kitchen featuring a built-in wine rack, ample custom cabinetry, and an inspiring layout. Thoughtful touches like the second-level office nook provide a balance of form and function for modern living. Upstairs, you'll find four generously sized bedrooms, including a serene principal retreat with a spa-inspired ensuite a space designed to relax, restore, and rejuvenate.The fully legal lower-level suite offers unmatched versatility and style. With heated floors, oversized windows, a separate entrance and HVAC system, and a walkout to a private sitting area, its an ideal in-law suite, guest retreat, or luxurious mortgage helper perfect for multigenerational families or discerning investors. Located in a warm, established, and community-oriented neighbourhood where families put down roots for generations, 24 Elmsdale Rd is more than a home, it's a lifestyle choice for those who expect more. (id:47351)
151 Agro Street
Hamilton, Ontario
Enjoy modern living in this stunning 3-bedroom, 2.5-washroom semi-detached home in Waterdown. Boasting a contemporary elevation, the main floor features 9-foot ceilings, a generously sized living area adorned with pot lights, and a cozy gas fireplace. The pristine white kitchen is equipped with stainless steel appliances and a central island, creating an ideal space for both cooking and entertaining. Ascend the hardwood staircase to discover spacious bedrooms, including the primary bedroom with an ensuite and walk-in closet. Convenience is key with second-floor laundry, and the tasteful updates throughout the house make it a must-see property. Perfectly situated near schools, public transit, and shopping, this home offers a harmonious blend of style and functionality for modern living. Includes garage and driveway to park 2 cars. Basement is not included. (id:47351)
285 Bay Street N
Hamilton, Ontario
Welcome to 285 Bay Street North! A gorgeous century home filled with character and splashes of modern touches throughout. The main bathroom was stylishly renovated this year with a double vanity and deep soaking tub. The kitchen was thoughtfully updated recently with sleek new quartz countertops, new appliances and a slick black workstation sink with bridge faucet. This home is truly move in ready with an updated roof (2021), new expanded waterline (2022), all new windows (2022) and a brand new furnace installed this year, theres nothing to do but unload your belongings! A commuters paradise being only steps from the West Harbour Go stations, you're also centrally located for easy access to Bayfront Park and Trendy James North with all your favorite restaurants and boutiques. This is a must see! (id:47351)
109 - 1501 Line 8 Road
Niagara-On-The-Lake, Ontario
NIAGARA ON THE LAKE SEASONAL LIVING! This beautifully maintained 2 bed, 1 bath Northlander Acorn cottage is located in Vine Ridge Resort in a wonderfully serene area of Niagara-on-the-Lake, close to the Niagara River, Queenston Heights, including beautiful views of the escarpment. Serene back-row location allows for more privacy and space for the kids to run around! Open from May 1 to October 31, this is a fantastic opportunity to acquire this cottage for personal use or as an investment. This unit is turn-key ready, fully furnished, and waiting for you! This resort offers great amenities including the heated in-ground pool, multi-sports court, playground, picnic areas and many scheduled activities and events planned throughout the season. Only minutes away from exquisite wineries, dining, shopping, and theatres, and cute downtown area of Niagara-On-The-Lake. This unit is priced to sell! (id:47351)
16 Athabaska Road
Barrie, Ontario
Top 5 Reasons You Will Love This Home: 1) Welcome to this stunning, meticulously maintained home located in Barrie's highly sought-after south-west end, ideally situated just minutes from Highway 400, top-rated schools, parks, and all major shopping amenities, offering convenience, comfort, style, and pride of ownership throughout; this home is truly turn-key and ready for you to move right in 2) Step inside the beautifully designed main level, where style meets functionality, and enjoy a custom, high-end kitchen complete with an abundance of soft-close cabinetry, a built-in microwave, stylish tiled backsplash, and premium stainless-steel appliances; the kitchen seamlessly flows into a bright and airy open-concept dining and living area, perfect for entertaining or relaxing with family, along with a walkout to a charming wooden deck overlooking the well-maintained backyard, ideal for summer barbecues or morning coffee 3) The main level continues to impress with a custom-crafted staircase, a spacious primary bedroom, and a fully renovated 4-piece bathroom featuring elegant, high-end finishes that elevate everyday living 4) Downstairs, the fully finished lower level offers a warm and inviting retreat, where you can relax in the oversized recreation room, complete with a cozy gas fireplace, ideal for movie nights or hosting guests; you'll also find a generously sized bedroom and a modern 3-piece bathroom, along with updated trim and contemporary lighting fixtures throughout the home 5) Every inch of this property reflects thoughtful care and attention to detail, inside and out, from its immaculate interiors to its manicured exterior, this home radiates beauty. 919 above grade sq.ft. plus a finished lower level. Visit our website for more detailed information. (id:47351)
126 Isabella Drive
Orillia, Ontario
Attached only by a garage, this home feels like a detached property. Freshly painted, new floors in main area. Super clean and ready to enjoy, this 4-year-old offering 3 bedrooms and 2 full bathrooms, a separate dining room, separate laundry room on main floor for convenience. Spacious open concept kitchen features ample cabinetry and breakfast bar, flowing into the family room area with walkout to backyard that is ideal for entertaining. The oversized primary bedroom includes a large closet and a private ensuite. Other highlights include an air conditioner and an owned water softener. Prime location, walking distance to Lakehead University, steps to Georgian College, Costco, restaurants, and shopping. Orillia's newest community! Located in the beautiful West Ridge community, it sits on 600 acres of rolling land, forests, and environmentally sensitive wetlands, minutes to Lake Couchiching (id:47351)
Upper - 47 Horseley Hill Drive
Toronto, Ontario
Freshly painted. Upper floor, bright & full of natural light. water, Gas, Hydro bill and parking included in the rent. 3 bedroom unit, , quiet neighborhood, No pet allowed. All inclusive. No separate living room. (id:47351)
61 Lake Avenue N
Hamilton, Ontario
Incredibly private, surrounded on two sides by beautiful Warden Park, and a detached garage conversion? This is the kind of unique house you’ve been searching for! 61 Lake Ave N has been extensively renovated over the years with high quality construction. Entering the home from the side door, you’re welcomed into the back addition with a dedicated foyer. The main living space resides at the back of the home, with an open concept floor plan and beautiful views of the landscaped backyard and the mature trees of the park behind. The kitchen is incredibly spacious, with large center island, upgraded appliances, granite countertops & bar seating. A formal dining space, with back yard access, and living room provide just the right amount of space for both everyday and entertaining. Towards the front, you’ll enter the original potion of the home which has been completely re-done. Three spacious bedrooms all offer potlights, large windows, and wall-to-wall wardrobe systems for superior storage. The spa-like bathroom features a separate vanity area, stand alone tub and glass shower. The full laundry room includes a sink, countertop for folding, and cabinetry to store all your cleaning supplies. The basement here has been thoughtfully raised to provide enough height for exceptional storage space. But what really sets this home apart is what you’ll find out back. The large detached garage has been converted into additional living and storage space (while still retaining concrete flooring underneath for potential to convert back to a garage). Equipped with 100amp electrical, gas heat, and running water! Currently including a 233 sq ft finished room overlooking the back garden w/potlights, laminate flooring & ceiling fan, plus a spa room offering sauna and shower, a large storage room, and a workshop. Whether you need a bit more living space, separate office, fitness area, or hope to create a multi-generational or income producing unit, you’ll find incredible potential here! (id:47351)
Neb 059 Anjigami Lake
Wawa, Ontario
Welcome to your northern escape on the desirable waters of Anjigami Lake, one of the area’s most sought-after recreational lakes, just a short drive from Wawa, Ontario. This is a drive-in camp on private lease land. Leased through Facts LTD. The property features a fully furnished two-bedroom log cabin, complete with a cozy screened-in porch—perfect for enjoying your morning coffee bug-free or winding down as the sun sets over the lake. A second two-bedroom Bunkie, also fully furnished, offers extra space for family or guests. A spacious 20’ x 14’ lodge-style garage provides room for all your gear, while a barrel sauna offers the ultimate relaxation after a day on the water. Step out to your private dock for easy lake access, fishing, or just taking in the peace and quiet. (id:47351)
5 Riverstone Drive
Brampton, Ontario
Discover timeless elegance and exceptional craftsmanship in this distinguished executive detached residence, This Five Bedroom & Five Bathroom Home is situated on a coveted 50-foot lot, offering exquisitely appointed spaces across the main and second floor. Designed with refined living and grand-scale entertaining in mind, this stately home offers a seamless blend of sophistication, comfort, and versatility with over 4,500 sqft of combined living space. The main level welcomes you with rich hardwood flooring throughout, a private office retreat, a gracious family room with a gas fireplace, and a sprawling dining area, ideal for hosting unforgettable gatherings with family and friends. Upstairs, the elegant primary suite serves as a luxurious sanctuary, featuring dual walk-in closets and a lavish 5 piece spa-inspired ensuite. All secondary bedrooms are generously sized to accommodate king-sized furnishings and enjoy convenient access to Jack & Jill bathrooms, offering comfort and privacy for every member of the household. A separate entrance to the basement enhances the homes flexibility, providing access to a spacious living area, an oversized bedroom and full bathroom, plus two additional unfinished rooms perfectly suited for a future kitchen and additional bedroom. Step outside to your private oasis backyard, where lush landscaping creates a serene escape perfect for summer entertaining or quiet relaxation. Elegant, expansive, and thoughtfully designed this is a rare opportunity to own a residence of distinction in a class of its own. Minutes to Hwy 427. Steps to Claireville Conservation Area, schools and public transit. ******* New A/C 2025, New Furnace 2022***** (id:47351)
Th 221 - 760 Lawrence Avenue W
Toronto, Ontario
Welcome to this stunning corner unit, move-in-ready townhouse, beautifully renovated from top to bottom with impeccable attention to detail. Boasting 3+1 spacious bedrooms and 3 modern bathrooms, this open-concept home combines style, comfort, and functionality.The heart of the home is the brand-new chefs kitchen/ with gas hook up, featuring sleek granite countertops, stainless steel appliances, an extended breakfast island, and contemporary finishes throughout. The sun-filled main floor is designed for entertaining, with a bright living room, large windows, elegant wood flooring, and a custom glass railing that adds a modern touch. Potlights, white window shutters and much more...Retreat to the generous primary bedroom complete with a large mirrored closet and a private 4-piece ensuite bath. The standout feature? A private rooftop terrace perfect for relaxing or hosting guestscomplete with a new gazebo, BBQ, and ample space for outdoor dining and lounging. (id:47351)
742 Catherine St
Thunder Bay, Ontario
Beautifully renovated 3 bedroom home on a large fenced lot in Hyde Park. Located on a quiet Street, this extensively remodelled home offers convenient one-level living and is move-in ready! Upgrades include newer shingles (2025), windows, doors and vinyl siding (2020), flooring, paint, and trim througout as well as a fully updated kitchen and bathroom. A Great place to call home! (id:47351)

